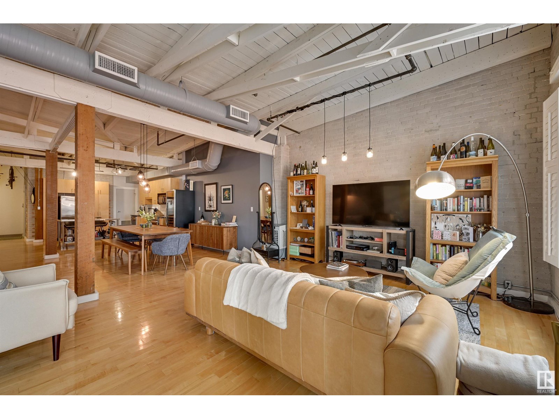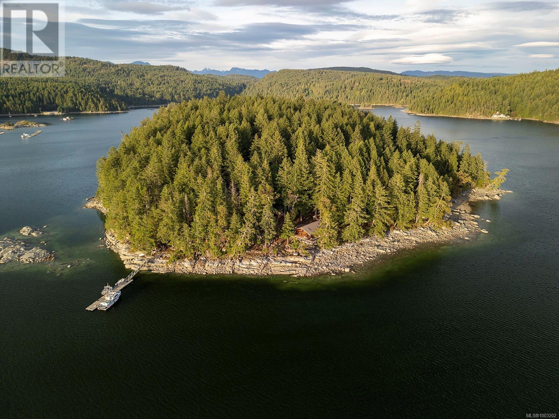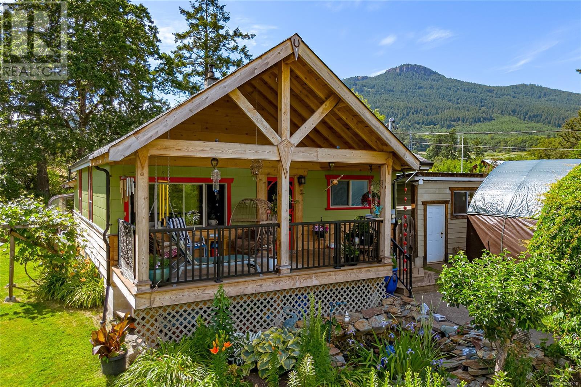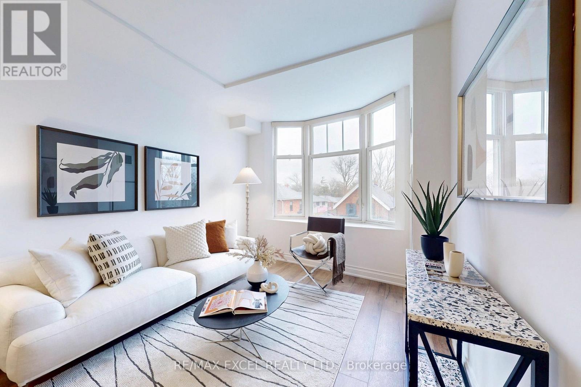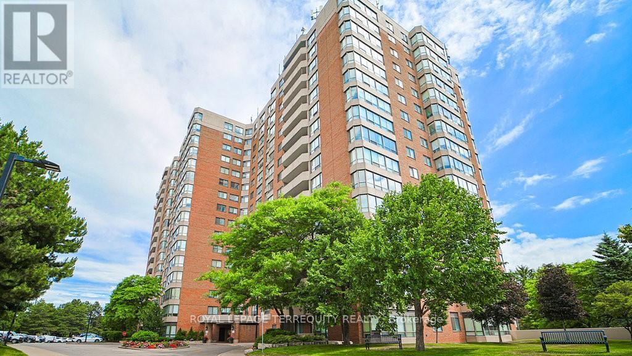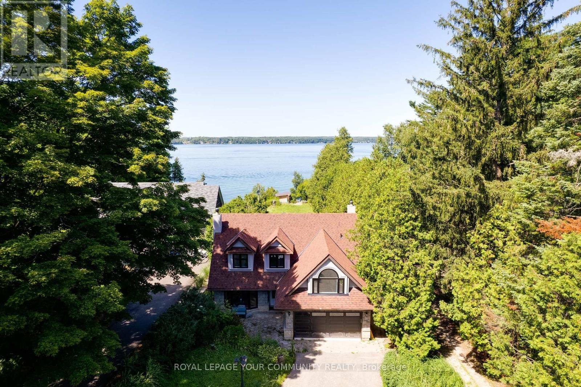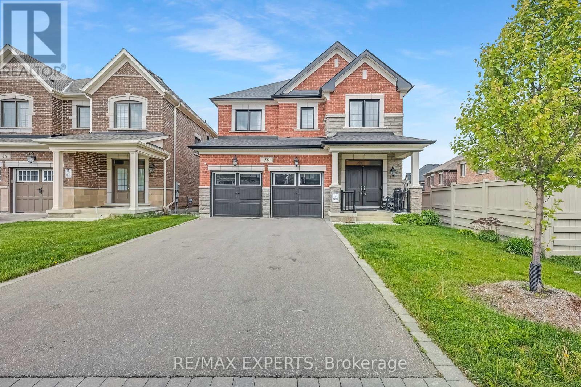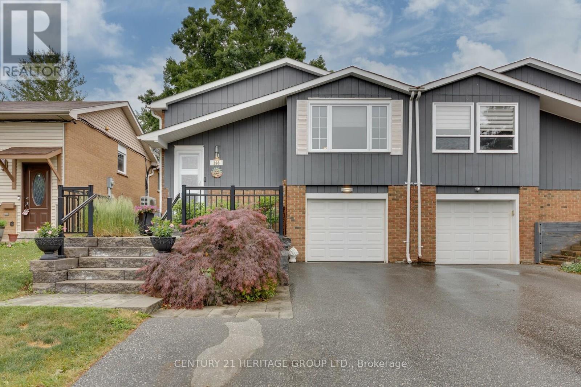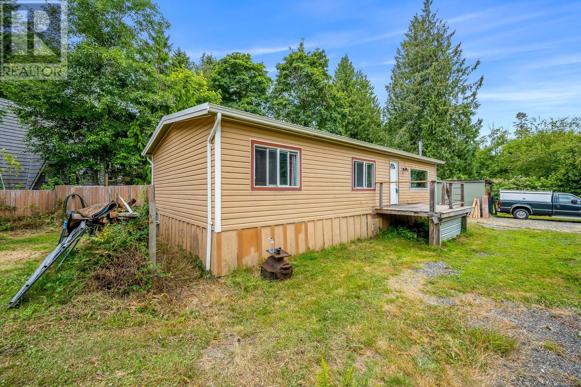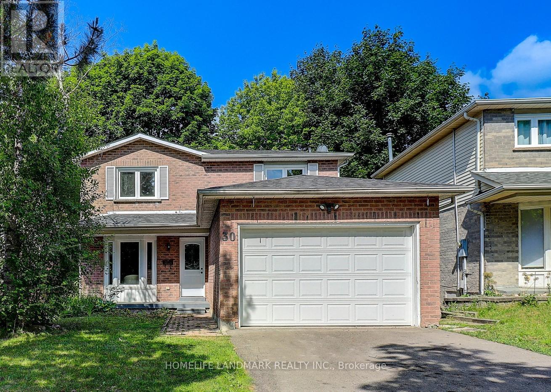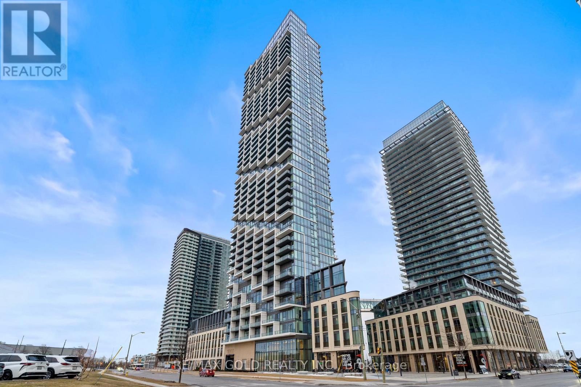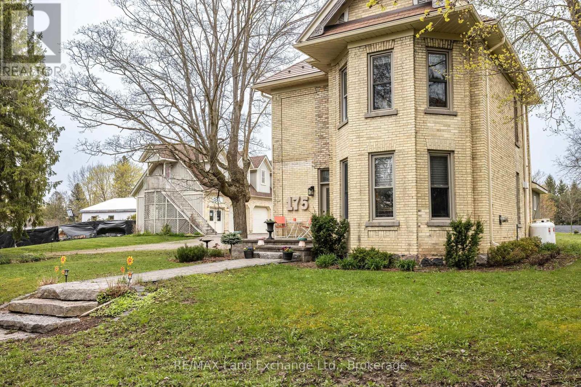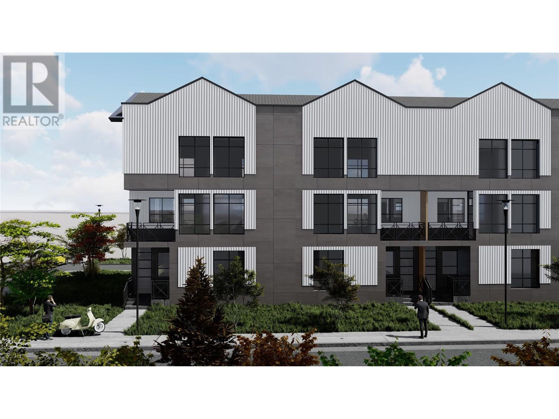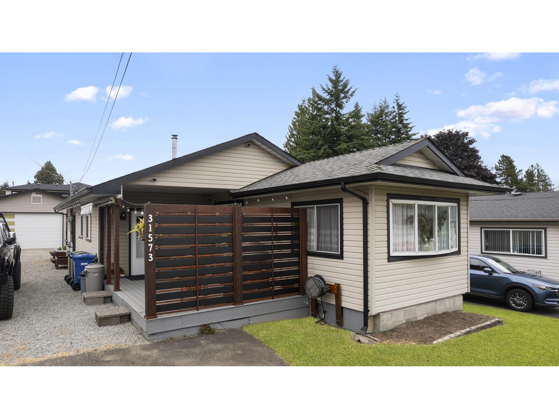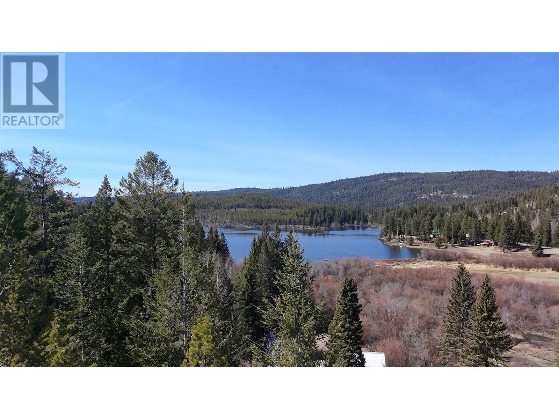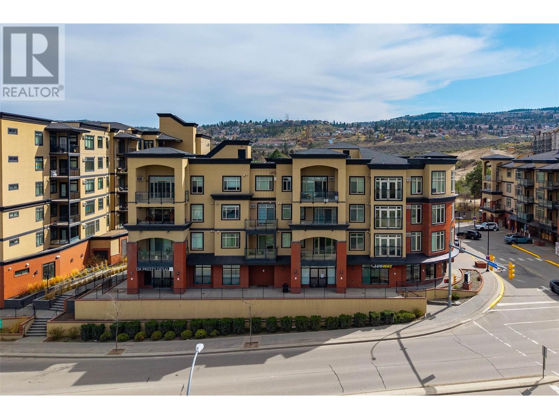2606 Alces Wy Nw
Edmonton, Alberta
Welcome to the Metro Fit 14 by award-winning Cantiro Homes! This stylish 3-storey townhome in the vibrant community of Alces offers 1156 sq ft of thoughtfully designed living space with 2 beds, 2.5 baths, and a flex room—perfect for a home office, gym, or guest area. Enjoy 9 ft ceilings on the ground and main floors, large windows for natural light, and a modern kitchen with microwave, OTR hood fan, fridge, and stove—all flowing to a private balcony. Additional features include upper-floor laundry, a professionally landscaped exterior, oversized rear-attached single garage, and NO CONDO FEES. Located near parks, shopping, and future amenities, this home is perfect for first-time buyers or those looking to downsize without compromise. Photos are for representation only. Colours and finishing may vary. (id:57557)
#504 10169 104 St Nw
Edmonton, Alberta
Penthouse Unit in One of Edmonton’s Most Iconic Buildings: Phillips Lofts! Located in the heart of downtown on the always-vibrant 104th Street Promenade, this loft delivers the ultimate urban lifestyle—just steps from trendy bars, top restaurants, local markets, and the Ice District. This one-of-a-kind space features a private elevator entrance, open beam raised ceilings, and huge west-facing windows offering views of 104th and beyond. The expansive open-concept layout is perfect for entertaining, and the updated bathroom adds a touch of modern luxury. The open concept kitchen features a large stainless steel island, a generous amount of cabinetry and is open to a spacious dining area. The sprawling living room is a great place to curl up and watch a move - with space left over for an office! Stylish, spacious, and set in one of Edmonton’s most desirable downtown locations—this loft is not to be missed. In-suite laundry, roof top patio access with sweeping downtown view and underground parking included! (id:57557)
932 Summerside Li Sw Sw
Edmonton, Alberta
Stunning 2,866 sq ft estate home in Lake Summerside with private year-round access to the lake, beach club, tennis courts, paddle boarding, fishing, mini golf, and more. Located on a quiet cul-de-sac, this Landmark-built classic blends elegance and comfort with a grand spiral staircase, open-concept layout, and chef’s kitchen featuring granite counters, gas cooktop, built-in oven, full-height cabinetry, and a massive island. The main floor includes a cozy linear fireplace, home office, and spacious living area. Upstairs offers 4 bedrooms, 2 dens, and a luxurious primary suite with spa-like ensuite, tiled shower, soaker tub, and walk-in closet. The basement with 9’ ceilings and large windows is ready for your custom design. Enjoy the fully landscaped yard with mature trees, fruit shrubs, perennials, pergola, hot tub, and enclosed side yard. Features include a 10.5 kW solar system, insulated garage, and underground sprinklers. Listing agent has a financial interest in the property. (id:57557)
0 Tan Island
Cortes Island, British Columbia
Escape to the rare serenity of Tan Island—a 40 acre private paradise tucked just off the pristine shores of Cortes Island. Surrounded by the crystalline waters of Gorge Harbour, this extraordinary estate comprises five separate titles and offers sweeping panoramic views. The island is serviced by BC Hydro and features two custom built main residences anchoring each end of the property, along with three charming guest cabins, offering endless possibilities. Additional amenities include dedicated laundry, kitchen, and fish cottages; a workshop; a fenced garden area with raised beds and plum, cherry, and apple trees; and two oyster leases. With two deep-water private docks ensuring effortless boat access, Tan Island is the ideal gateway to the enchanting waterways of Desolation Sound. Whether you're envisioning a luxurious personal sanctuary or a one of a kind business venture, this exclusive retreat promises unparalleled beauty, tranquility, and potential. (id:57557)
6752 Somenos Rd
Duncan, British Columbia
Welcome to your own slice of paradise. This charming 3-bed home is nestled in a lush, fully fenced yard bursting with fruit trees, flowers, Veggies, and more in the established gardens. Relax on the beautifully crafted front patio—perfect for morning coffee or winding down at dusk. A detached workshop, garden shed, firewood storage, and stunning Garry oak tree add both function and natural beauty. Inside, enjoy the tastefully updated kitchen with wood counters, and a spacious bath with a large soaker tub and stand up shower. The new roof and hot water tank in 2021 offer peace of mind. A gardener’s dream and a nature lover’s retreat—all that’s missing is you. (id:57557)
14 Briarwood Place
Innisfil, Ontario
Welcome to Royal Oak Estates. This Senior (Age 55+) Land Lease Community is in the heart of Cookstown.Just a short walk from the SHops and Restaurants, The Community Centre & Curling Club. Located on a Quiet Cul-De-Sac. This modular home is A277 Canadian Standard Built by Fairmont Homes. The park is ayear round park and the monthly fees are as follow: Park lease $550/month, Includes Garbage Removal & Snow Plowing the main road. Land lease.Bright and spacious layout with combined Kitchen/Dining/Living room. Primary Bedroom has large walk-in closet and ensuite and 2nd bedroom is large with double closest. Side entrance through the Utilityroom where laundry and access to furnace/water heater and electrical is located. (id:57557)
327 - 68 Main Street
Markham, Ontario
Elegant Urban Living in Markham Village | 699 sq ft residence featuring 1 Bedroom + Separate Den and Underground Parking. Sophisticated Interiors: Expansive bay windows in both living & primary bedroom | Sleek laminate flooring and soaring 9-ft ceilings | Gourmet kitchen with stainless steel appliances, granite counters & breakfast bar | Versatile den, ideal for a home office or guest space. Freshly painted. Coveted Location: Just steps to boutique dining, charming cafés, shops & banks. Quick access to Markham GO, Hwy 407, and public transit.First-Class Amenities: Concierge | Rooftop Patio Oasis | Exercise Room | Media Lounge | Party Room | Guest Suites| Game Room | Visitor Parking. (id:57557)
615 - 7601 Bathurst Street
Vaughan, Ontario
Large north-east facing corner unit with an abundance of natural light. 2 oversized bedrooms and 2 full washrooms. Prime bedroom has an ensuite and walk-in-closet. Two parking spaces and one locker. Full size laundry room. All appliances sold 'as-is where is'. Amenities include 24hr security at entrance to the property, outdoor pool, hot tub, sauna, tennis court, table tennis, squash and party room. Windows recently replaced. Special window assessment paid in full. Ample visitor parking. Heat, hydro, water and building insurance ALL included the maintenance fee. Close to the Promenade Mall, theatre, Smart Centre, Walmart, Restaurants, LCBO and public transit. (id:57557)
11 Monica Court
Vaughan, Ontario
Welcome to 11 Monica Crt, nestled in a peaceful and highly sought-after court in the heart of Prime East Woodbridge. This spacious 4-Bedroom home offers both comfort and convenience! Boasting a welcoming open-concept layout, this home features bright and airy living spaces with large windows. The chef-inspired kitchen ft s/s appliances, large centre island, ample counter space-perfect for casual dining or hosting family gatherings. Kitchen overlooks $ walks out to spacious backyard patio. Upper level ft 4 generous size bedrooms & ample closet space. Separate side entrance to finished basement offers endless possibilities as an open concept recreation room, home gym, or additional family area. Sitting on a beautifully landscaped lot w/ample closet space. Separate side entrance to finished basement offers endless possibilities as an open concept recreation side entrance to finished basement offers endless possibilities as an open concept recreation room, home gym, or additional family area. Sitting on a beautifully landscaped lot w/ample driveway spaces to accommodate 6 vehicles (plus 2 in garage). Enjoy the serenity and privacy of living in a court, while being just moments away from shopping, schools, parks, and major transportation routes. This home truly has it all-don't miss your chance to make it yours! (id:57557)
603 - 28 Interchange Way
Vaughan, Ontario
**A Brand New 1 Bedroom plus Den plus A Locker @ Grand Festival in the Heart of Vaughan By Menkes**A Bright Unit with 588 sq ft plus 153 sq ft Balcony. This master-planned community spans over 100 acres and will feature several high-rise towers set to become the tallest in South Vaughan Metropolitan City**Grand Festival includes a 70,000 sq ft amenity program within South VMCs 160-acre community, offering residents access to an Artist Room, Kids Room, Swimming Pool, Music Studio, Outdoor Dining, Soccer Field, Basketball Court, Farmers Market, 17 km of multi-use paths, and 20 acres of parkland within 45 acres of active outdoor spaces. Don't Miss Out! (id:57557)
200 - 615 Davis Drive
Newmarket, Ontario
1497 Sq.Ft. Prime Professional Office Building With High Exposure Located Directly Across From Southlake Regional Health Centre And Medical Arts Building On Same Block. Would Suit Medical And Professionals Uses. Steps To Rapid Transit, Go Station. Well Maintained Building With Plenty Of Parking. (id:57557)
Lower - 52 Eleanor Circle
Richmond Hill, Ontario
Beautifully Maintained Walk-Out Apartment in Prestigious South Richvale, Richmond Hill Welcome to this stunning, freshly painted apartment located in the sought-after South Richvale community. Walking Distance To Yonge St, Close Proximity To Bayview Glen Shopping & Langstaff Go Station & Bus Terminal. Property Backs Onto Green space. Many Upgrades-Hardwood Throughout,Modern Kitchen,Airy & Crisp Ambience Flows Within The Space. Washer & Dryer, BringYour Discerning Clients. Den can be used as an office(not ideal for a bedroom).This property backs onto serene green space, offering added privacy and natural beauty.Thoughtfully finished throughout with laminate flooring, a sleek modern kitchen, and a bright,airy layout that exudes practicality and comfort. laundry is not shared with the upper level and 2 tandem parking space is available.An exceptional opportunity perfect for your most discerning buyers! (id:57557)
3994 Guest Road
Innisfil, Ontario
Experience luxury waterfront living in this fully renovated 4-season home with a detached 2-storey garage, ideally located in the prestigious Big Bay Point community on the western shores of Lake Simcoe. Surrounded by multi-million dollar estates and just minutes to Friday Harbour Resort, Big Bay Point Marina, golf courses, and beaches, this property offers the ultimate lifestyle for water lovers and outdoor enthusiasts. Inside you'll find a stylish, sun-filled interior with brand new black-framed windows, hardwood flooring, a cozy wood-burning fireplace, modern bathrooms, and a fully renovated kitchen with new appliances and walkout to a spacious deck with stunning lake views. The craftsmanship throughout blends comfort with contemporary design. Built for the sport enthusiast, this home features one of the largest private docks in the area, complete with an upgraded lift system and a separate garage designed to accommodate a watercraft up to 40 ft. An outdoor cedar sauna adds a resort-style touch overlooking beautiful Kempenfelt Bay. Perfect as a primary residence, weekend escape, or luxury Airbnb, this rare offering blends privacy, elegance, and adventure in one exceptional lakeside setting. (id:57557)
297 Inverness Way
Bradford West Gwillimbury, Ontario
Welcome to 297 Iverness Way A True Family Oasis in the Heart of BradfordThis beautifully upgraded 4-bedroom, 4-bathroom detached home checks every box for comfort, style, and functionality. Situated on a quiet street with no sidewalk and a double car garage, it offers ample parking and great curb appeal with a jewel stone walkway and interlock patio that set the tone for the elegance inside. Step through the front doors into a spacious, light-filled layout featuring hardwood floors throughout and an oversized kitchen thats a chefs dream complete with stainless steel appliances, quartz countertops, and plenty of storage. The open-concept flow makes entertaining a breeze, whether you're hosting inside or enjoying your backyard paradise with a salt water inground pool, perfect for summer gatherings. Upstairs, you'll find generously sized bedrooms, each with large double door closets, while the primary suite boasts a walk-in closet and a luxurious 5-piece ensuite with a soaker tub your own private retreat. The finished basement features laminate flooring and a full bathroom, offering the perfect space for a home gym, media room, or guest suite. This is more than just a house it's a lifestyle upgrade. (id:57557)
50 Chorus Crescent
Vaughan, Ontario
Welcome to this beautifully maintained modern home in the prestigious Kleinburg Summit Community, surrounded by luxurious multimillion-dollar estates. Bright, spacious, and welcoming, this 4-bedroom, 4-bathroom residence offers an open-concept main floor with soaring 10-foot ceilings and upgraded hardwood floors throughout. The stunning eat-in kitchen features a large custom center island, quartz countertops, a stylish oversized tile backsplash, and a walk-out to the sun deckperfect for entertaining.Thoughtful upgrades are found throughout the home, and theres ample parking available. The unfinished basement offers generous storage space, oversized windows, and a separate double-door walkout to the backyardideal for a potential in-law suite.Conveniently located near top-rated schools, parks, scenic trails, sports fields, shopping, grocery stores, restaurants, and public transit. Just move in and enjoy everything this exceptional home has to offer! (id:57557)
118 Via Toscana
Vaughan, Ontario
3+1 bedroom with Finished basement. Open concept floor plan w/functional layout at friendly neighborhood with all amenities. 9ft smooth ceiling on the first floor, hardwood floor through out, led pot lights and fixtures, lots of bright windows, spacious bedrooms, landscaping in backyard w/ interlocking & garden bed. walking distance to the good element/high schools. Minutes to grocery stores, highway 400, subway... (id:57557)
198 Collings Avenue
Bradford West Gwillimbury, Ontario
Welcome to this beautifully maintained 3-bedroom, 2-bathroom semi-detached bungalow offering the perfect blend of comfort and convenience. Nestled in a family-friendly neighbourhood, this home features a bright, functional layout with a beautiful eat-in kitchen complete with stainless steel appliances perfect for family meals and entertaining. The primary bedroom offers a walkout to a fully fenced backyard, creating a private retreat with peaceful views of the park and no rear neighbours. Bright living room with large window and dining area provide plenty of room to relax, while the finished basement includes a fourth bedroom, ideal for guests, a home office, or extended family. Close to Hwy 400, shopping, schools, parks, and everyday amenities this is one you wont want to miss! (id:57557)
3b (2nd Floor) - 665 Millway Avenue
Vaughan, Ontario
NET LEASE. You pay what you see. Stop Your Search! Come To See It Now! Rent Is Including All Utilities, You Pay Only Your Landline Phone (if needed). Located On The 2nd Floor Facing Langstaff Rd. Consists Of 3 Private Offices (priced individually), Boardroom, Kitchenette And 2 Pieces Bathroom. Most Convenient Location In Woodbridge Within A Minute To Hwy 400, And Major Amenities And Roads. Easy To Access 24/7, Professional Office Space, This Is A Second Floor Unit With Langstaff Street Exposure, And Plenty Of Natural Lights. Ample Parking in Front of the unit. Any time access. Long Term Available. Great Landlord. August 2025 Possession Date. Easy To See. No Hair Or Nail Saloon / No Manufacturing Or No "Dirty Uses" Or Similar / No Living-In Accommodation. Strictly Professional Office, Or Similar Uses. Longer Term Preferred. (id:57557)
7865 Ships Point Rd
Fanny Bay, British Columbia
Discover the potential of this charming 3-bedroom, 1-bath home located in desirable Ships Point. Set on a generous 1/4 acre lot, this 992-square-foot house is perfect for those looking to renovate or invest in a quiet coastal community. Enjoy the convenience of beach access just across the road and take advantage of modern features like a 4-year-old septic system and energy-efficient heat pump. Surrounded by natural beauty, you're moments from Ship Peninsula Park and a short drive to local spots like Denman Island General Store, Mac's Oysters, Mom's Bakery and so much more. Embrace peaceful living in Fanny Bay with forested surroundings and a strong sense of community. (id:57557)
7490 Copley Ridge Dr
Lantzville, British Columbia
Lantzville Foothills view home with rare front & rear yards for kids and pets to play! Featuring serene ocean, mountain & city views. This modern craftsman 5 bedroom, 4 bathroom home has a large 1 bedroom, 1 bathroom suite with its own garage & heat pump. Floor to ceiling windows on the main level add natural light & showcase the ocean view backdrop in the great room. Bright quartz kitchen with view window & a large island has plenty of counter space & eating bar - great for breakfasts & entertaining guests! Convenient butler pantry provides more space, full fridge, microwave & an extra dishwasher. The Primary Bedroom has a functional 5-piece ensuite with water closet, large customized walk-in closet, & back patio access - a superb spot to enjoy a morning coffee or an evening beverage. Walk right onto the private back patio to enjoy the yard space, & take in the picturesque views of the Winchelsea Islands, coast mountains, North Nanaimo, Vancouver, including planes flying in & out at YVR. You can do this all while lounging by the natural gas fireplace or sitting in the gas heated dunk pool. Around the side, off the dining area is another patio area with a bbq, eating area & access to the front. 3 spacious bedrooms upstairs, including a Jack & Jill 5-piece bathroom, flex area - convenient for kids to lounge & play. Access to the large 1 bedroom suite allows you to use as your own living space or keep it locked off for tenants, long term Airbnb, extended family, nanny or students. Situated on a large, mostly flat lot, with front & rear landscaped yards, Rachio smart irrigation, methodical landscaping with blooms to enjoy from spring to fall. Extras include: Level 2 EV Ready, natural gas furnace & hot water on demand, 3 car garage with additional storage room, extensive crawl space & much so much more! Showings to be booked with day before notice please. You won’t want to miss this opportunity, reach out now to book your showing! (id:57557)
59 Lewis Drive
Vaughan, Ontario
Large and Spacious 5-Level Back Split on Premium Ravine/ Green space Lot! Welcome to 59 Lewis Drive a rare opportunity to own a well-maintained 5-level back split situated on a quiet cul-de-sac in a desirable family friendly neighbourhood. Backing onto a lush ravine, this home offers exceptional space, functionality, and privacy. Featuring 3+1 bedrooms, 4 bathrooms, and 2 full kitchens, this home is designed to accommodate multi-generational living or provide excellent income potential with separate entrances. The layout includes large principal rooms, generous bedroom sizes, and a lower-level family room with a walkout to the Solarium/Greenhouse. Custom cast iron gates and railings nicely add to the style of the home. The home also has two fireplaces adding a cozy feel to this expansive home. Large cantina in the basement for all your food and beverage storage needs. A unique highlight of the home is the spacious greenhouse with pizza ovens, perfect for year-round gardening, entertaining, or enjoying your own private retreat. The large lot offers serene views and a peaceful setting on a quiet street, all while being close to schools, parks, transit, and major amenities. Don't miss your chance to own a truly special property in one of Woodbridges most established neighbourhoods. (id:57557)
15 119 20th St
Courtenay, British Columbia
This centrally located condo is just steps from the river and within easy walking distance to all of the downtown amenities that Courtenay has to offer. You'll be impressed by this bright and spacious layout that offers views of the Puntledge River and the Airpark walking trail. Enjoy entertaining on the patio that overlooks the airpark with great views. Inside the kitchen opens up to the dining and living room. The large primary bedroom boasts a walk in closet and 4 piece ensuite. Also this condo features secure underground parking and an extra storage locker. If you are looking for a stylish low maintenance living situation in the heart of Courtenay, you've just found it! Furniture potentially for sale separately. (id:57557)
30 Misty Moor Drive
Richmond Hill, Ontario
Magnificent Home With Breathtaking View Of Golf Course & Ravine In Prestigious South Richvale. Freshly Painted, Lots of Potlights. Open Concept Living and Dining Room With Natural Sunlight. Quartz Countertop In Kitchen, Cozy Breakfast Area Walking Out to Newly Painted Huge Deck Overlooking Ravine. Spacious Master Bedroom Enhanced By A Large Ensuite Washroom. Beautifully Finished Walk-Out Basement W/In-Law Apt. Close To Hwy7 and Yonge, TTC, Go Train, Parks, Trails, Golf, Top Ranking Schools, Walmart, Home Depot, Restaurants etc. (id:57557)
441 Marc Santi Boulevard
Vaughan, Ontario
Tucked behind mature trees on a generous lot, this sleek Fernbrook home is where luxury meets laid-back living. With 10-foot ceilings, wide-plank hardwood floors, designer lighting, and a built-in smart entertainment system, the main level is all about open, airy vibes and elevated style. The newly finished basement is next-level: think private home office, full gym, spa-style bathroom, and an epic entertainment zone with a built-in 4K projector, perfect for movie nights or game-day hangs. Upstairs, the primary suite serves serious retreat energy with marble finishes, a Jacuzzi, a separate glam area, and a custom walk-in closet that feels boutique-level. Just minutes to top-rated schools, Rutherford Plaza, and all your go-to spots, this home nails the balance of privacy, design, and location. Its modern living done right. (id:57557)
10 Sunset Crescent W
Rural Lethbridge County, Alberta
Want a stunning acreage with insane views and total privacy just seconds from the city? Here she is! Listed BELOW appraised value. Welcome to 10 Sunset Crescent, a newly outfitted bungalow on an extremely private sprawling 1.33 acre lot, only 2 minutes from the city on pavement, with only 1 direct neighbor and a park next door! This property backs onto the coulee with its south facing back yard, and a park directly beside you. Enjoy the vast views from your HUGE, partially covered, brand new deck. Enter the property off the circular driveway which can easily accommodate 6 cars as you pull up to the double front attached garage. Enter into this fully updated bungalow and be prepared for sheer luxury at every turn. This house has a new deck, new eaves, new fascia, new exterior paint, new interior paint, new windows through out, new floors, new doors, new cabinetry in the brand new state of the art chefs dream kitchen, all three bathrooms and the wet bar in the basement. Brand new appliances throughout as well! New Quartz counter tops, statement light fixtures, stunning sinks and taps, window coverings, backsplash, mirrors and 3 fireplaces. The details go all the way to the hinges on the doors and the marble on the walls. This house is an exceptional statement piece. The master retreat with walk in closet and luxury romance style ensuite, second bedroom, and second bathroom coupled with the open concept main living space (that is just amazing for entertaining) complete the main floor. Downstairs you have another fully updated 5 piece bathroom, 2 more bedrooms, a wet bar and sunken living space- perfect for watching the game, or letting the kids play! This basement is a walkout with french doors leading to a large sunken concrete patio, a perfect spot for a hot tub. This property is waiting for you, so you can start living the luxury acreage lifestyle you deserve, just 2 minutes from the Y, in the beautiful Sunset Acres. (id:57557)
A105 - 67 Saigon Drive
Richmond Hill, Ontario
*** Property management will cut the grass** Internet included **noise level reduced because of concrete and steel frame** EV charger included Brand new ground-level townhouse, 1551 sq ft., 2 + 1 bedrooms, 3 bathrooms, 10' ceiling height on the main floor. Quartz countertops and built-in stainless steel appliances, approx. 500 sq ft patio/backyard that is maintenance free (includes gas line for BBQing), South facing, In-suite laundry, Rogers Fibre Internet (valued about $1200 per year) ,Two private underground parking spots (one with an EV charger), and a cantina-like storage area, A car wash, pet wash, camera surveillance of parking lot and stairwells, No steps to enter home from front door and backdoor. Built to commercial grade with concrete, steel and fire suppression, its unheard of in townhomes and can lower tenants insurance rates and noise level significantly. Front door facing future park and close to street level visitor parking. Great location - minutes from top schools, parks, shopping centers (Costco), and GO Transit. (id:57557)
34 Q8 Road
Lake George, Nova Scotia
This amazing waterfront property has been meticulously maintained! Its located within 20 minutes to shopping, Hwy # 101 access, CFB Greenwood & more. It offers 110+/- of water frontage. The outdoor kitchen was professionally installed, offering gleaming concrete countertops, a built-in sink, cooktop, bar fridge, BBQ & even a pizza oven. Several people can comfortably sit at the counter. Not a blade of grass is found on this property. The owners have had turf, including a putting green & sand trap professionally installed. The veranda pillars, dock, paver stone parking spaces, stamped concrete walkways & patio, truly make this pristine property a breeze to maintain. Strategically placed fence panels along the property line offer privacy. The 36 covered verandah offers lots of space for seating & shelter on a rainy day. Inside this home, youll find a custom kitchen that is well equipped with many extras, including a 4.5 x 9 island, complete with storage on both sides, a built-in bar fridge & dishwasher and a double sink. The cabinets themselves include many extras. The fridge, stove, OTR microwave, bar fridge & dishwasher all remain. The dining space offers expansive windows looking out over the water. Its currently being used as a sitting area, but could easily accommodate a long harvest table. A full bath with remaining washer & dryer is found on the main living area next to the Primary bedroom. This room is equipped with a walk-in closet. It could also be used as a living room, but the 366 covered verandah is just steps away, expanding your living space. Upstairs youll find an open gathering space, boasting cathedral ceilings. Three more bedrooms and a second bath are also found on this level. This home is equipped with in-floor heat and two heat pumps with four heads. Three of the heads were installed in 2023. The Central vac makes cleanup a breeze. The wonderful yard is great for family BBQs, entertaining & making memories. (id:57557)
34 Q8 Road
Lake George, Nova Scotia
This amazing waterfront property has been meticulously maintained! Its located within 20 minutes to shopping, Hwy # 101 access, CFB Greenwood & more. It offers 110+/- of water frontage. The outdoor kitchen was professionally installed, offering gleaming concrete countertops, a built-in sink, cooktop, bar fridge, BBQ & even a pizza oven. Several people can comfortably sit at the counter. Not a blade of grass is found on this property. The owners have had turf, including a putting green & sand trap professionally installed. The veranda pillars, dock, paver stone parking spaces, stamped concrete walkways & patio, truly make this pristine property a breeze to maintain. Strategically placed fence panels along the property line offer privacy. The 36 covered verandah offers lots of space for seating & shelter on a rainy day. Inside this home, youll find a custom kitchen that is well equipped with many extras, including a 4.5 x 9 island, complete with storage on both sides, a built-in bar fridge & dishwasher and a double sink. The cabinets themselves include many extras. The fridge, stove, OTR microwave, bar fridge & dishwasher all remain. The dining space offers expansive windows looking out over the water. Its currently being used as a sitting area, but could easily accommodate a long harvest table. A full bath with remaining washer & dryer is found on the main living area next to the Primary bedroom. This room is equipped with a walk-in closet. It could also be used as a living room, but the 366 covered verandah is just steps away, expanding your living space. Upstairs youll find an open gathering space, boasting cathedral ceilings. Three more bedrooms and a second bath are also found on this level. This home is equipped with in-floor heat and two heat pumps with four heads. Three of the heads were installed in 2023. The Central vac makes cleanup a breeze. The wonderful yard is great for family BBQs, entertaining & making memories. (id:57557)
502 - 1000 Portage Parkway
Vaughan, Ontario
Experience the epitome of luxury living on the 5th floor! This stunning condo features immaculate interiors with breathtaking, unobstructed views. Natural light floods through expansive floor-to-ceiling windows, illuminating the spacious open-concept living and dining areas. The modern kitchen boasts high-end stainless steel built-in appliances, perfect for culinary enthusiasts.The serene master bedroom offers picturesque views, creating a tranquil retreat within the city. For added convenience, the condo includes a dedicated locker space. Indulge in a host of exceptional amenities, including 24/7 concierge service, a 9-acre green space, and a state-of-the-art fitness centre complete with a full indoor running track and squash courts. Outdoor enthusiasts will appreciate the luxurious pool area featuring cabanas.Conveniently located, the condo provides direct underground access to VMC subway entrance within 2 minutes, along with easy access to Viva & Zum Transit and Hwy 400. It's just minutes away from York University, Vaughan Mills Mall, Walmart, banks, Lowe's, an 8-acre park, YMCA, and a vibrant array of restaurants. This condo embodies the pinnacle of urban living, seamlessly blending luxury, convenience, and an active lifestyle. (id:57557)
208 Pelham Street
Lunenburg, Nova Scotia
Nestled in the heart of Lunenburgs historic old town, with expansive harbour views, this beautifully renovated home seamlessly blends old and new. The main level features a spacious central hallway that leads to a living room with original pocket doors that open to the dining room, offering views of the harbour. The kitchen, equipped with handcrafted kitchen cabinets, a stone countertop, a sub-zero refrigerator, a Fisher & Paykel wall oven, and cooktop. A cozy kitchen alcove houses built-in custom cabinets, perfect place for a coffee bar, conveniently located next to sliding garden doors that lead to the expansive south-facing covered verandah. Enjoy the harbour views while dining outdoors, a space where time is well spent. Tucked in off the main hallway is the inviting snug, a perfect spot to curl up with a book at the end of the day. A powder room, complete with thoughtful details, completes the main level. The second level boasts a primary bedroom suite with a walk-in cedar-lined closet, an en-suite bathroom, and sliding doors that lead to a private balcony overlooking the harbour and the golf course. Two guest bedrooms and a full guest bathroom complete this level. The top level offers even more breathtaking views, making it an ideal spot for those who work from home or are artists seeking a creative haven. The lower level is another gem, featuring a large family room, a custom-built-in sauna and steam shower area, a laundry room, a utility room, and a half bath. Sliding double doors lead to the granite patio and the spacious garden area. Conveniently located just a short walk from the town centre, this home offers easy access to shops, the gym, the theatre, cafes, restaurants, and cultural events. Take a virtual tour of this stunning home on Realtor.ca. (id:57557)
4973 Old Brock Road
Pickering, Ontario
This very unique property is being sold under Power of Sale. Fabulous investment property. Renovated older home on huge corner lot that may have severance potential in the future. Home has newer windows, kitchen doors, flooring, plumbing, electrical, drywall, high eff gas furnace, 9 ft ceilings on main floor. Wrap around porch and large back deck with trellis. Master with double door entry, 3 pc bath. 2nd floor laundry closet, hardwood on stairs, White kitchen w/Centre Island & Pantry, Drilled well on property and septic age is unknown. This property is zoned commercial C2 with an exception which allows for a residential dwelling. Therefore you can add onto the home or build brand new. Add garages/workshops or outbuildings etc. Check with town for C2 zoning which allows for a multitude of commercial uses and businesses. Again this is a very special property priced to sell immediately under POS. Agents/Buyers must do their own Due Diligence. City of Pickering requires 3 issues are to be dealt with before anything more can be done to the property. See listing agent comments. (id:57557)
175 Queen Street S
Arran-Elderslie, Ontario
A Substantially improved and Renovated Victorian Gem in the Heritage Village of Paisley. It is complete with coach house garage on a large Double Lot. Upgrades begin on the main floor with a beautiful custom Kitchen that opens into the Dining area and has wonderful natural light as well as a gorgeous chandelier. The Huge Family room features hardwood floors, a custom built in for the tv and or Library and a lovely gas fireplace. Upstairs we find 3 ample bedrooms and a dreamy 4 piece bath with claw foot tub and separate shower. The coach house has 3 large bays with one converted to a retail space and a fully finished loft with kitchenette and full bath. The home was completely rewired and windows replaced approximately 1999. All 3 bathrooms have heated floors. Sellers are motivated to take their next step and Have just done a huge Price adjustment; Serious Buyers required! Open house June 7 1:30 (id:57557)
305 - 5 Dawson Drive
Collingwood, Ontario
Stunning 2 bed, 1 bath townhouse condo, recently renovated top to bottom. Nestled in the mature trees of Cranberry, this home has been thoughtfully updated throughout, creating a turnkey opportunity for the next owner. The main living/kitchen area is highlighted by a new kitchen (2024) and stainless steel appliances (2024), soaring vaulted ceilings, a custom floor to ceiling electric fireplace wall (2024), and access to a large second storey deck, perfect for taking in sunny afternoons and starry evenings. The ground floor features two sizeable bedrooms, a 4-piece bathroom, and a walkout from the primary bedroom to another outdoor seating area. In addition to an abundance of natural daylight, the custom lighting upgrades are a consistent feature through this property. Other recent improvements include a ductless heating/cooling system (2024), hot water tank (2025), baseboard heaters (2024), bathroom (2025), and all new floors and trim (2024). Ideally located in close proximity to everything Collingwood has to offer, and just a few minutes walk to shopping, dining, and Cranberry Golf Course. Book your private showing today! (id:57557)
12 Magnolia Crescent Se
Calgary, Alberta
Experience Lake Life – Invest in a Lifestyle, Not Just a Home!Welcome to this beautifully crafted two-storey home by Hopewell, perfectly positioned in one of Calgary’s most desirable and family-friendly communities. This 3-bedroom residence offers a harmonious blend of luxury, comfort, and everyday convenience.From the moment you enter, you're greeted by warm-toned luxury vinyl plank flooring that seamlessly spans the main level, paired with a soft, neutral color palette that creates an inviting atmosphere. Designed with modern living in mind, the open-concept layout is ideal for both entertaining and daily life.The spacious living room is filled with natural light, thanks to a large window overlooking the backyard, and flows effortlessly into the dining area and gourmet kitchen. Here, you'll find sleek quartz countertops, ample cabinet and counter space, high-end stainless steel appliances—including a gas stove—and a massive walk-through pantry that provides abundant storage.Upstairs, unwind in the cozy central family room—perfect for movie nights or a children’s play zone. The luxurious primary suite is a true retreat, featuring expansive closets and a spa-inspired 5-piece ensuite with double vanities, a large glass-enclosed tile shower, and a deep soaker tub. Two additional spacious bedrooms, a stylish 4-piece bath, and a convenient upper-level laundry room complete the second floor.The unfinished basement offers endless possibilities to create the space of your dreams—whether that’s a home theatre, gym, additional bedrooms, or a suite for multi-generational living.Outside, enjoy summer BBQs or your morning coffee in the fully fenced backyard. The double attached garage and extended driveway provide parking for up to four vehicles.Situated just minutes from Mahogany Beach Club, West Beach, and the lake, as well as the stunning 74-acre wetlands, this home also enjoys close proximity to top-rated public and Catholic schools, parks, playgrounds (includ ing one right across the street), shopping, dining, and every essential amenity.Don’t miss this incredible opportunity to own a piece of the lake life in one of Calgary’s most vibrant communities. Book your private showing today! (id:57557)
1011 - 15 Greenview Avenue
Toronto, Ontario
Welcome To Luxurious "Meridian" By Tridel. Fully Renovated, Unobstructed View , Flooring Throughout, complemented by an open-concept kitchen with granite countertops, including 1 Parking Spot. Amazing Amenities - Gym, Pool, Jacuzzi, Billiard, Library, Guest Suites, Visitor Parking and more! Walking Distance To Subway, Shops, Restaurants, and Supermarket. Students are welcome (id:57557)
3 - 261 Ossington Avenue
Toronto, Ontario
Handsome & grand Victorian home located in the heart of Toronto's trendiest neighborhoods, Trinity-Bellwood's. Just steps from the iconic Ossington Strip. This three-storey residence blends timeless architectural charm all in one of the city's most walkable and in-demand locations. The upper floors feature a spacious four-bedroom, two-bathroom apartment with two private outdoor spaces. Built in 1889 , original 19th-century details remain beautifully intact, including exquisite stained glass windows, intricate wood trim, and a stunning arched hallway on the second floor that speaks to the homes heritage. With a Walk Score of 99, Transit Score of 89, and Bike Score of 84, 261 Ossington is perfectly positioned for convenient, car-free living. From world-class dining and cafes to shops, galleries, and green spaces, everything is just steps away. (id:57557)
1 - 261 Ossington Avenue
Toronto, Ontario
Handsome & grand Victorian home located in the heart of Toronto's trendiest neighborhood, Trinity-Bellwood's. Just steps from the iconic Ossington Strip. This Spacious Suite Is Located On The Lower Level Of The Residence With A Functional Floorplan Boasting Superb Finishes & Features. All in one of the city's most walkable and in-demand locations. The lower level unit contains a one-bedroom apartment with fully decked out kitchen. large living room, and a private entrance! With a Walk Score of 99, Transit Score of 89, and Bike Score of 84, 261 Ossington is perfectly positioned for convenient, car-free living. From world-class dining and cafes to shops, galleries, and green spaces, everything is just steps away. Come and check out this gem in one of the most exciting neighborhoods! (id:57557)
1107 - 300 Front Street W
Toronto, Ontario
Location - Right at the Financial/Entertainment District. Walk to Union Starion, Scotia Arena, CN Tower & waterfront. Triidel built, luxury condo w/great recreation facilities. 24-hour concierge & security. Sunny & spacious one bedroom + den (can be as home office). Freshly painted. Professionally cleaned. Beautiful suite, just move -in & enjoy. (id:57557)
22 East Drive
Summerside, Prince Edward Island
Are you looking for an address in Summerside, here is a nice lot with green space trees and a driveway. This vacant lot at 22 East Drive and is zoned commercial. Lot is located off a paved road in the heart of a busy city. (id:57557)
2035 Panorama Drive Unit# 131
Panorama, British Columbia
Welcome to Toby Creek Lodge 131. This 2 bedroom, 2 bathroom unit has been completely renovated so it’s completely turnkey and ready for you to enjoy all your mountain adventures. The flooring and the kitchen have been completely upgraded, including all the appliances, plus a wine fridge. Toby 131 is located in the lower village, steps away from the gondola and very central to many of the resort’s amenities including the General Store, Pizza spot, Pub, and Toby Pool. This is the perfect place to call your basecamp, come and view it today! (id:57557)
1707 Slocan Crescent
Nelson, British Columbia
Welcome to this functional 3-bedroom, 2-bathroom single-family home, perfectly nestled on a quiet no through street, offering both quiet and convenience. Boasting 1616 sqft of thoughtfully designed finished living space, this residence provides a comfortable and inviting atmosphere for everyday living. The heart of the home flows seamlessly, creating an ideal setting for gatherings, while large windows ensure an abundance of natural light throughout. Step outside to discover your private patio, a serene oasis perfect for morning coffee or evening entertaining, surrounded by the peaceful ambiance of your own outdoor retreat. There is also a large backyard with alley access. Practicality meets potential with an attached carport and an additional 966 sqft of unfinished basement space, presenting a fantastic opportunity for future customization—whether you envision a home gym, a workshop, or additional living quarters. This home truly offers the best of Nelson living, the convenience of recreation and schools close by, as well easy access to downtown amenities. This family property is waiting for new owners to put their own style to the home! (id:57557)
3091 Reimche Road
Lake Country, British Columbia
Exceptional opportunity on a spacious .75-acre lot with current RM2 zoning and strong potential for upzoning to RM4. The seller will soon be submitting a development permit for 12 townhouse units—conceptual plans included in the supplements—making this a prime investment or development property. Located just a 5-minute walk from the lake, this versatile site features a well-maintained 3-bedroom main house and a mortgage helper 2-bedroom mobile home (non-conforming), both generating steady rental income. Also included is a solid 30’ x 40’ Quonset building with a concrete floor, plus ample fenced parking space for RVs and toys. Enjoy easy walking access to the beach, parks, schools, and trails, with convenient proximity to boat launches, golf courses, and wineries. Situated on a quiet street, the property is ideal for kitchen gardening or future development. Tenant occupied; please allow 48 hours’ notice for showings. (id:57557)
31573 Lombard Avenue
Abbotsford, British Columbia
Ready to build your dream home or invest in a growing neighbourhood? This large, level 7,300+ sqft lot includes a 538 sqft (24x24) detached garage built in 2010 with 10'6 ceilings, 60-amp power, two 220V outlets & a 3/4 HP exhaust fan-perfect for hobbyists, trades, or storage. The well-kept 3 bed, 1 bath mobile home offers 1,200+ sqft of living space with a newer front deck, privacy screen & roof (2009). Tons of parking for RV + 4-6 vehicles. Quiet street just minutes to Hwy 1, Downtown Abbotsford, hospital, airport, parks, schools & shopping. Build your dream home or hold as an investment. (id:57557)
1007 518 Whiting Way
Coquitlam, British Columbia
Discover upscale urban living at Union, a prestigious right next to the Vancouver Golf Club and the Lougheed Town Centre. This Southeast corner unit offers 2 bedrooms, 2 bathrooms, full of natural light. The kitchen features elegant quartz countertops and a stylish marble mosaic backsplash, perfect for both daily use and entertaining. Step outside to your balcony, where you can relax and take in subtle views of the Fraser River. This home provides a serene escape within the heart of the city. Amenities include a Sky Lounge with a full kitchen and terrace, perfect for gatherings, a fitness centre, a meeting room and an outdoor courtyard. Steps away to restaurants, Lougheed Town Centre, H-Mart, Save-On-Foods and Evergreen and Millennium SkyTrain Lines. (id:57557)
221 Link Lake Road
Princeton, British Columbia
Escape to your own slice of paradise with this 0.35-acre lot, situated by Link Lake, just 40 km from the town of Princeton. This serene location offers partial lake views and is an ideal location for building your dream cabin, a family retreat, or a cozy vacation getaway. Embrace the great outdoors with a wealth of activities at your fingertips! Enjoy summer adventures like fishing, hiking and swimming, while winter brings opportunities for skiing, snowmobiling, and ice fishing. Don’t miss your chance to create lasting memories of your own! (id:57557)
#46 1816 Rutherford Rd Sw
Edmonton, Alberta
Welcome to this WELL-MAINTAINED DOUBLE ATTACHED GARAGE TOWNHOUSE in the prestigious community of RUTHERFORD, LOW MAINTENANCE FEE with easy access to Calgary trail/Anthony Henday, close to parks, schools, shopping centers, and public transportation. The lower level is a flex area that could be a den or gym. Main level features an open concept floor plan. The good size kitchen with a Special cabinet pantry. The lovely living room and dining room is south-facing with lots of sunshine during the day. upper level have three good size bedrooms, located on the second floor. The spacious owner's suite features a walk-in closet and 4 pc ensuite. The property features extra long double garage, easily fit in truck. It is time to make it YOUR SWEET HOME. (id:57557)
2047 Lapasse Road
Whitewater Region, Ontario
Welcome to this all-brick 4-bedroom bungalow. Situated on a spacious lot, this home is ideal for growing families, first-time buyers, or those looking to downsize without sacrificing space. Step inside to find a generous, light-filled layout featuring a large, updated kitchen with plenty of counter space and cabinetry perfect for family meals or entertaining guests. The oversized family room offers a cozy yet open setting for relaxation and gatherings. A bright and functional mudroom provides a convenient entryway and extra storage, keeping the main living areas clutter-free. The home boasts a fully attached single-car garage and a large outbuilding, ideal for use as a workshop, storage space, or future studio. Downstairs, the basement is almost fully finished (only flooring and some trim left to complete) and includes a rough-in for a second bathroom, giving you the flexibility to expand your living space to suit your needs. With numerous upgrades throughout, this home combines solid construction with thoughtful modern touches. Whether you're looking to settle into a move-in ready home or invest in future potential, this property delivers comfort, versatility, and value. Don't miss your chance to own this fantastic bungalow! 2021 entire basement was resealed with blue skin with new drainage, new dishwasher installed 2024. Eavestroughs installed 2023. (id:57557)
775 Mcgill Road Unit# 203
Kamloops, British Columbia
Invest in this large 2-bedroom, 2-bathroom condo located just steps from TRU and the bustling Sahali Centre area which offers easy access to restaurants, shopping and transit. With one of the largest floor plans in the complex, the generous master suite boasts a spacious four-piece bathroom and ample closet space. On the opposite side of the unit, you'll find a second bedroom, in-unit laundry facilities, and an additional three-piece bathroom. The kitchen is equipped with maple cabinetry, granite countertops, stainless steel appliances, and a convenient eat-in bar just off the living area complete with hardwood flooring. Unwind on your balcony while taking in views across to the University grounds and mountains beyond. This unit also includes one secure parking space and a storage locker. Potential to rent a second stall, pending availability and strata approval. Pets and rentals allowed with some restrictions. Measurements to be verified by the buyer. (id:57557)


