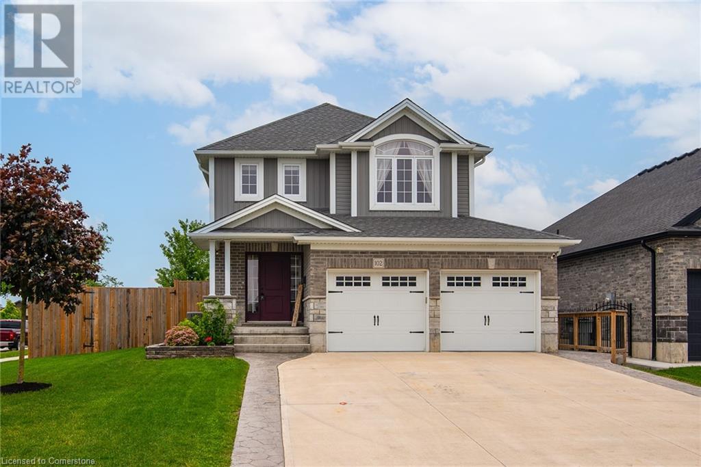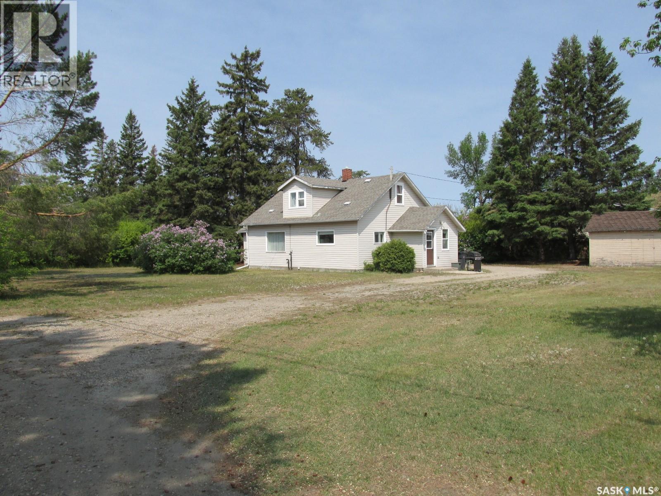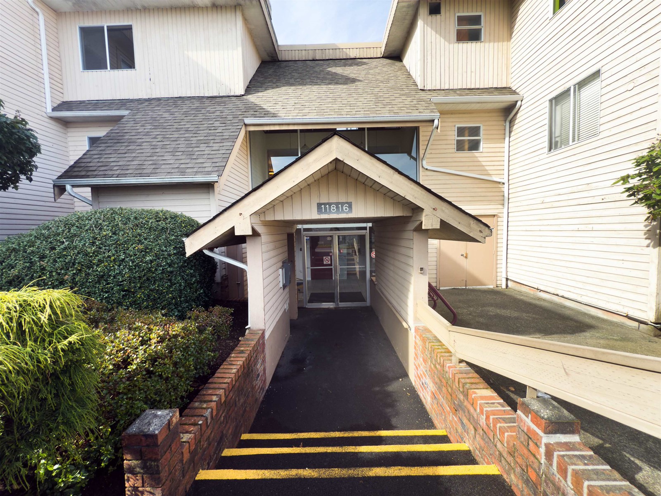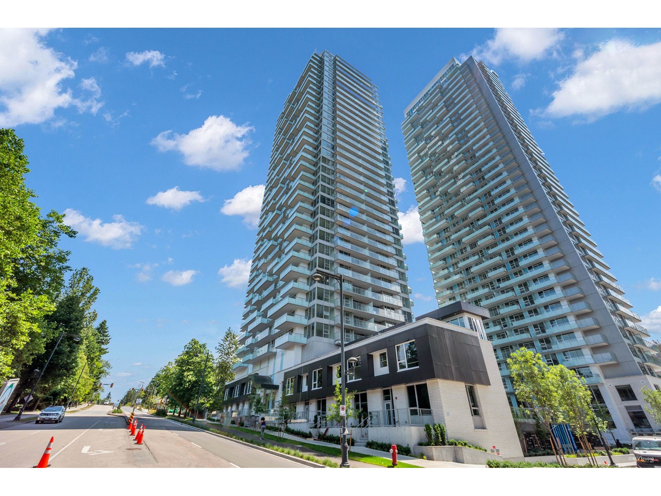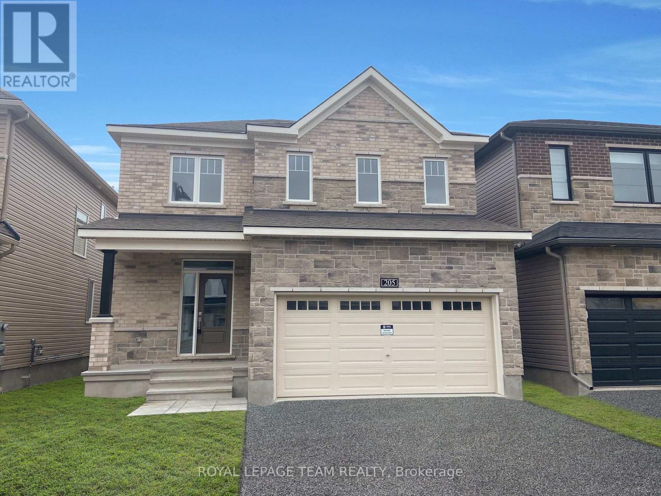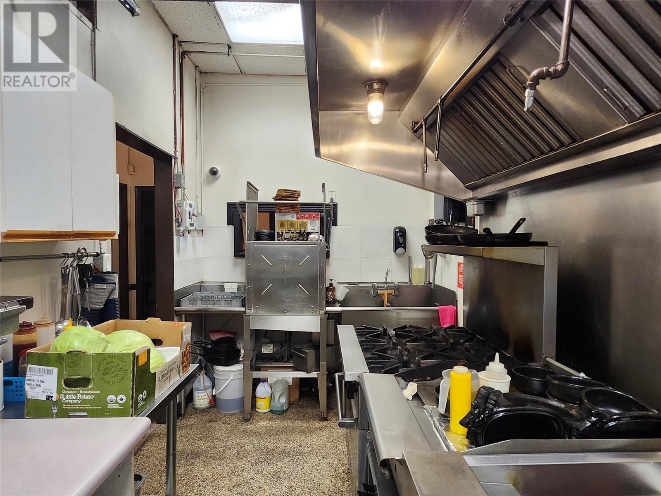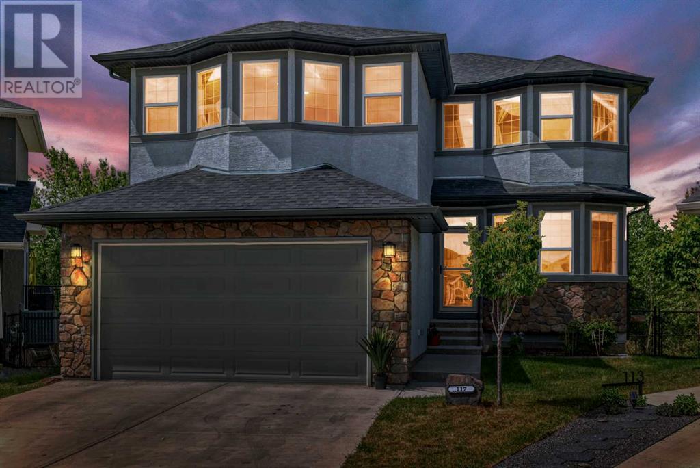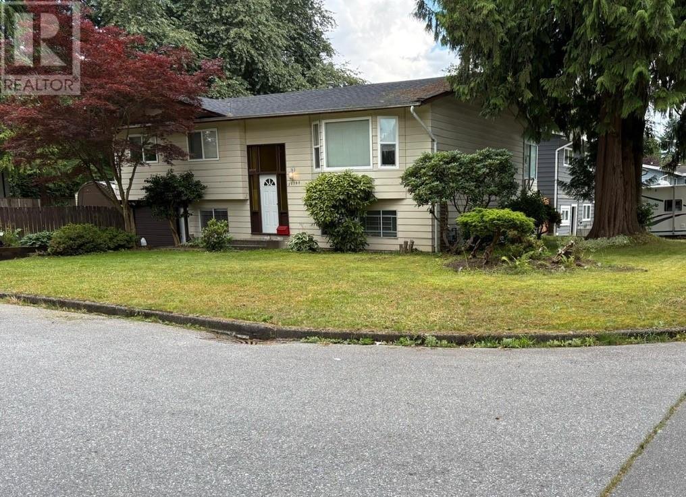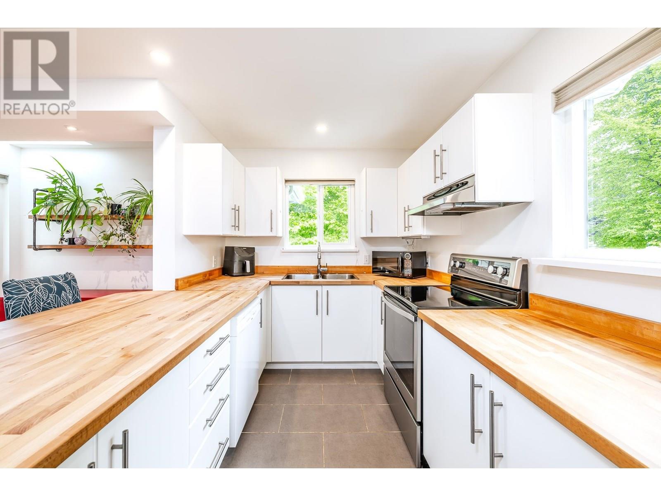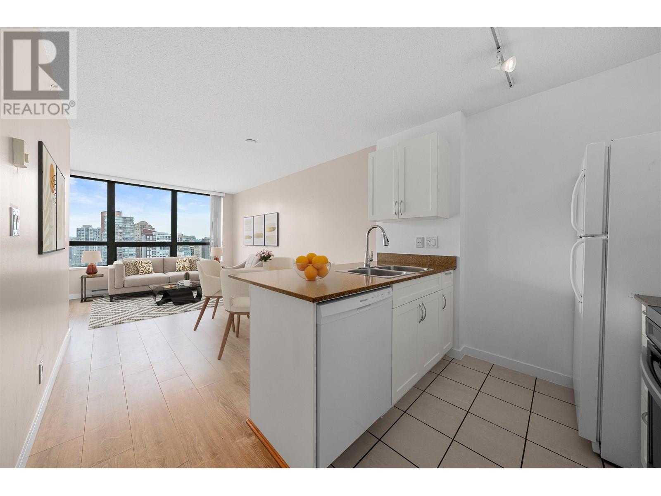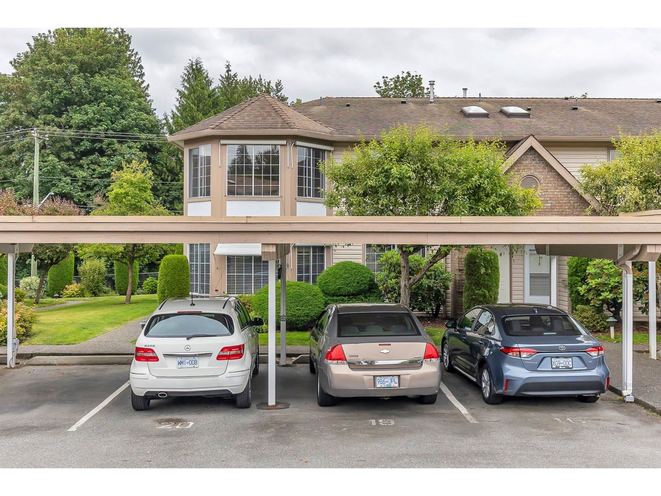18 Sutton Drive
Goderich, Ontario
For more information, please click Brochure button. This updated year-round mobile home with a front & back yard is located in Huron Haven Village, about 5 kms north of Goderich, Ontario, just off Hwy 21, & is about 1 km east of Lake Huron. This charming, well-maintained 2-bedroom home w/100-amp service, has newer: high efficiency furnace, central air, electric water heater & appliances. The lower kitchen cabinets have been updated and there is newer laminate & vinyl flooring. The windows inside home are newer. There is an over-the-range microwave with vent fan/roof exhaust. Please note that Internet is available. A beautiful enclosed 3-season sunroom with electricity, measuring 12 ft x 10 ft (not incl. in sq footage), was added in 2019, with access from inside & outside the home. There are 4 parking spots (part double dwy) for vehicles outside, and the garage offers 1 parking spot. The single oversized attached garage measures 23 ft 6 in x 14 ft 5 in (not incl. in sq footage), is accessed through the front & back doors, & also provides entry into home. The garage contains a workshop & areas for storage. The lovely yard backs onto trees & there is a garden shed. About a 10-minute walk & situated next to each other, a new clubhouse for residents was opened in 2023 & a new outdoor pool in 2024. The wonderful village of Huron Haven, in the Municipality of Ashfield-Colborne-Wawanosh in Huron County, is a short drive to various places & activities, including shopping, beaches, golf courses & a provincial park. Monthly Land Lease Fees with New Lease: Rent of $625, monthly water/sewer flat fee of $75 & estimated monthly lot & structure taxes of $42.87 (under property taxes of $514 per year). *Please note a Transfer of Lease may also be possible if financing is not required (and with other stipulations). Transfer of Lease: Estimated monthly rent of $510, with same monthly water/sewer flat fee & estimated monthly taxes. *Please inquire further. (id:57557)
102 Forbes Crescent
Listowel, Ontario
Welcome to this stunning home perfectly situated on a spacious corner lot in a desirable area of town. Boasting exceptional curb appeal, the property features a triple-wide concrete driveway - double deep, and a fully fenced yard ideal for families, entertaining, and outdoor enjoyment (with 10' gate on one side). Inside, the main level showcases light engineered hardwood flooring and an open-concept layout that seamlessly connects the living, dining, and kitchen areas. The stylish kitchen is designed with both form and function in mind, offering ample cabinetry, modern finishes, and space to gather. Upstairs, you’ll find three generously sized bedrooms, a convenient upper-level laundry room, and a beautiful primary bedroom complete with a walk-in closet and private ensuite bath. The newly finished basement adds even more versatile living space with a large rec room topped off with wet bar and future in-law capabilities, exercise area and an additional full bathroom. This home is a rare find with its premium lot (59' x 125'), tasteful upgrades, and family-friendly layout. Shed is approx 240 sqft with power. 30 amp RV plug on side of home. Truly a must see! Call your Realtor today for a private showing. (id:57557)
115 Lucille Crescent
Nipawin, Saskatchewan
Welcome to 115 Lucille Crescent, Nipawin, SK! This 4 bedroom features 2 bedroom on the main floor with the good size kitchen and living rooms, along with the large back entry-sitting area. Main floor is 1013 sq ft, plus the bonus space upstairs with the other 2 bedrooms. Nestled on the 0.5 lot surrounded by beautiful trees, and offers plenty of space for parking plus a garage! Some of the upgrades include windows upstairs and in the porch, furnace and the water heater, central air conditioner. Being in the family for decades this home has been well maintain. Make it yours today! (id:57557)
447 Habkirk Drive
Regina, Saskatchewan
Welcome to 447 Habkirk Drive, a spacious home with plenty of potential in the heart of Regina’s sought-after Albert Park neighbourhood. This 2-storey split offers a well-designed layout. The main floor features a bright and generous living room, formal dining area, and a kitchen with optional eat-in space. A cozy family room adds a second living area on the main level plus there’s a full 4-piece bathroom for added convenience. Upstairs, you’ll find three bedrooms and another full bath, thoughtfully designed with a separate door to the toilet and tub area—perfect for busy mornings when more than one person needs to get ready. The basement includes a rec room and an additional bedroom (note: window does not meet current egress standards), along with a laundry/utility space and ample room for storage. The home sits on a large lot with a big backyard and there’s a double attached garage to offer covered parking and extra space for your gear. Set in a mature, family-friendly neighbourhood with parks, schools, and shopping nearby, this home is ready for its next chapter. (id:57557)
21 Dawn Bay
White City, Saskatchewan
Welcome to 21 Dawn Bay. This home offers the ideal blend of privacy, comfort and space—all tucked into a quiet bay in White City. Greeted with hardwood floors and 9-foot ceilings, this open-concept layout flows seamlessly from the living room to the kitchen and dining area. The kitchen is bright and functional, with ample cabinetry, a large island, walk in pantry, stainless steel appliances and a gas stove. The spacious primary suite comes with a walk-in closet and 4-piece ensuite. Two additional bedrooms, a full bath and laundry room with cabinets and newer washer and dryer, complete the main level. Step outside to a fully fenced backyard. The deck with a canopy offers shade and comfort for outdoor dining and lounging. Finishing off this home is an impressive triple car garage with high ceiling. The garage doors have been upgraded with high lift conversion, allowing ample room for a car lift. Not only is the garage ready for a car enthusiast, the long driveway provides ample room for parking up to 7 vehicles. (id:57557)
218 11816 88 Avenue
Delta, British Columbia
Don't miss this fantastic opportunity to own a beautifully updated two-bedroom, one-bathroom condo in the heart of North Delta! Conveniently located just steps from transit, shopping, banks, restaurants, pubs, churches, and the Seniors Centre, this home offers the perfect blend of comfort and accessibility. Sungod Villa is a secure, gated community with newly installed roof, open parking for convenience, and an outdoor pool perfect for warm summer days. This stylishly updated two-bedroom condo boasts spacious, bright rooms with modern finishes, creating a welcoming and comfortable atmosphere. Plus, with heat and hot water included in the strata fees, this home offers incredible value. Don't miss this unbeatable opportunity in a highly sought-after location. (id:57557)
2307 13778 100 Avenue
Surrey, British Columbia
Stunning 2-Bedroom Corner Unit at Park George by Concord Pacific! Rarely available upper-floor home with expansive southwest views and a large SW-facing balcony--perfect for relaxing or entertaining. This bright and functional layout features floor-to-ceiling windows that fill the home with natural light. The modern kitchen boasts Bosch, Panasonic, and Blomberg appliances, quartz countertops, and sleek cabinetry. Comfort is year-round with air conditioning and a smart thermostat. Enjoy world-class amenities: indoor pool, hot tub, gym, spin studio, social lounges, games room, outdoor theatre, and playground. Unbeatable location--steps to King George SkyTrain, SFU, Kwantlen, Sprott Shaw, T&T, Walmart, Central City Mall, and 1 EV parking included. EASY TO SHOW! (id:57557)
504 - 292 Verdale Crossing
Markham, Ontario
Almost Brand new Condo, never lived, where Luxury meets functionality in this pristine 2+1 Bedroom, 2 full Bathroom, Den can be third bedroom and a walkout Terrace. 931 SF Live + Largest Balcony Unit, Work And Play Unit at the heart of Downtown Markham. The unit also includes 1 parking space and a locker for added convenience. Situated in the heart of Downtown Markham, minutes away from Cineplex Markham, Whole Foods, a variety of dining options and esteemed Unionville schools. Commuting is effortless access to Hwy 404 & 407, Unionville GO Station, Viva Transit and the YMCA. (id:57557)
8 Carrier Crescent
Vaughan, Ontario
Great Open Concept Home With with 3 Bedrooms + Office In Patterson Community! 9 Foot Ceilings, Hardwood On Main Floor, Wood Staircase. Modern Kitchen with Quartz Countertop, Pantry and Breakfast Area. Great Size Bedrooms. Additional Room- Office - On 2nd Floor. Walking Distance To School, Go Stations, one bus to subway, Shopping, Restaurants, Banks. (id:57557)
410 - 8 Trent Avenue
Toronto, Ontario
An absolute gem in the Danforth, this is The Village by Main Station. Spacious and bright, this 669 square foot 1 bedroom plus full den with 1 bathroom is incredibly unique and rare. With a panoramic clear east view, you will be wowed by sunrise photos while being steps to an immensity of shops, restaurants, entertainment, community centres, transit, parks and trails. A few neighbourhood features include Coleman Park with 2 outdoor tennis courts, a wading pool, a splash pad, playground, table tennis, picnic areas, and large green space. Dentonia Park Golf Course on old Massey estate is minutes away at Danforth and Victoria Park, and is 18 holes. Taylor Creek Park is an extensive trail, linking the east end of city to the Don Valley, and has an entrance just up Dawes. It is part of the Ontario Trails and offers cycling, hiking, mountain biking, and outdoor activities. Main Square Community Centre at Main and Danforth has an indoor pool, weight/cardio room, classes, and programs. East Toronto Athletic Field at Main and Gerrard has 3 baseball diamonds, playground, large open space, and a wading pool. Ted Reeve Community Arena at Main and Gerrard offers (family) skating and hockey. Norwood Park at Gerrard and Norwood offers 5 outdoor tennis courts, off-leash dog park, playground, wading pool, and loads of green space. Main Street Public Library is on Main Street south of Gerrard. It is large and a lovely old building. Centre 55 on Main is a well established community centre offering programs for adults, youth ,and children as well as child care. YMCA is on Kingston Road at Balsam Ave, close to Main. Not to mention Main Station is a few minutes walk away and will give you access in all directions quickly and easily throughout the city. Zip up Dawes to exit or East on Danforth to Hwy 2 and you're on your way easily out of the city without getting trapped in traffic. this one is not to be missed! (id:57557)
713 - 8 Mondeo Drive
Toronto, Ontario
Welcome to Your Next Chapter at 8 Mondeo Dr Suite 713Experience warmth, comfort, and convenience in this luxurious Tridel - built residence nestled in a vibrant Scarborough community. This bright and beautifully maintained 1 Bedroom + Den suite offers an inviting atmosphere with laminate flooring throughout, spacious principal rooms, and a functional den perfect for a home office, guest space, or reading nook. Move in immediately and enjoy the ease of utilities included,1,alongwith1underground parking spot and a locker giving you the storage space and peace of mind you deserve. Step outside and embrace the unbeatable location just a short walk to TTC, highly-rated schools, Highland Farms, Tim Hortons Plaza, and everyday shopping. Quick access to Highway 401 makes commuting a breeze. Live life to the fullest with resort-style amenities at your fingertips: Relax in the indoor pool Work out in the fully equipped gym Sharpen your skills in the virtual golf simulator Host friends in the party/recreation room Enjoy the security and service of a 24-hour concierge Suite 713 isn't just a place to live its a place to thrive. Come see for yourself why this is more than a condo its home. (id:57557)
1202 - 35 Hayden Street
Toronto, Ontario
479 Sq. ft spacious, bright, and quiet unit in the heart of Yonge-Bloor. 9' ceiling with agreat layout, facing the south. Steps To Yonge/Bloor Subway, U Of T, Yorkville, Shopping Mall,Restaurants, Etc. (id:57557)
205 Prosperity Walk
Ottawa, Ontario
UNBELIEVABLE PRICE for this stunning BRAND NEW 4 bedrm home which is being offered at a lower price than the same model brand new WITHOUT ANY UPGRADES!!. It's absolutely perfect for today's family needs w/loads of exceptional interior space this beauty includes a welcoming ceramic tiled front entrance, wonderful gourmet kitchen w/loads of light cabinetry w/under valance lighting, Quartz countertops and brand new stainless appliances !! The livingroom features a captivating gas fireplace, 2 other flex rooms could be used as dinrm and office space, 9' ceilings, upgrade to HARDWOOD FLOORS THROUGHOUT BOTH LEVELS! even the staircase is Oak and finished with striking wrought iron spindles which lead to the 2nd level where you will find a private Primary bedrm suite with large walk in closet plus an ultra luxurious 5 pc ensuite bathroom complete w/double vanity, beautiful soaker tub and custom glass shower. 3 kids rooms are also huge (2 of them feature walk in closets), also featured is a full family bathrm plus a convenient walk in laundryrm w/laundrytub and new washer/dryer included! Approx $17,000 in upgrades, 200a service paved driveway and sod completed!! Close to schools,parks,bus routes and numerous amenities. (some photos virtually staged). Move in and enjoy!! 24 hr irrev for offers (id:57557)
106 2117 Meredith Rd
Nanaimo, British Columbia
Welcome to Meredith Court, where this ground-floor 2 bed, 2 bath condo blends the ease of condo living with the feel of a townhome. Offering 990 sqft. of well-designed space, this unit stands out with its own private entrance and a fully fenced yard—ideal for pets, a bit of gardening, or laid-back weekend BBQs. Inside, the open-concept layout is both bright and functional. A cozy fireplace anchors the living area, while the kitchen flows seamlessly into the dining—perfect for casual nights in or hosting friends. Large windows let in plenty of natural light, and the smart floor plan separates the bedrooms for added privacy. Built in 2012, Meredith Court is a family-friendly, well-maintained complex with great extras like a playground and resident clubhouse. Plus, its central location means you’re just minutes from shopping, schools, transit, and everything else you need. Whether you’re upsizing, downsizing, or stepping into the market, this home checks all the right boxes. (id:57557)
437 Glenmore Road Unit# 107
Kelowna, British Columbia
Great opportunity to own a fully equipped Restaurant located in the prime neighborhood of Glenmore with great exposure to Glenmore Road. Glenmore area is rapidly expanding with new prime neighborhood developments in Wilden and Mckinley Beach, and lots of multi-family developments around Glenmore town center. This convenient location offers opportunities with take-out customers as well as dine-in customers with abundant parking space available. Bon Ga is one of the few Korean restaurants serving authentic Korean Cuisine and has loyal customer base. The owners, after over a decade of serving the community, would like to retire and pass this great restaurant onto a new ownership with passion and vision. The restaurant has approximately 24 seating area and has liquor licence. Fully equipped kitchen and ideal size with reasonable rent make this one an obvious choice for any restauranteurs. Contact your trusted agent for more information. This one will not last. (id:57557)
117 Hart Cove
Chestermere, Alberta
"PRICE REDUCED" Welcome to this beautifully upgraded walkout home in the most sought after area of West Creek, nestled in a quiet cul-de sac boasting over 5,300 sf on a pie shaped lot backing onto a green belt surrounded by trees, bike paths and even a creek. Built in 2015 and fully developed with almost 3,000 sf of living space this property is perfect for families or multi-generational living. As you step inside you will find granite countertops throughout the kitchen and all bathrooms, hardwood floors spanning both the main and second floors, high-end stainless steel appliances, 9' ceilings, and a cosy gas fireplace with a custom mantle. The second level spacious layout includes a 5 pcs ensuite in the master retreat, large walk-in closets and generous living areas across all levels. The very spacious rear deck with aluminum rails , a gas barbecue hook up and wonderful views is ready for your summer entertaining. The energy efficiency upgrades include: TRIPLE pane windows, grey water heat exchanger, extra attic insulation and a heat RECOVERY ventilation system. The walkout basement features a completely brand NEW (illegal) one bedroom Mother in Law suite with over $70,000 spent. The soundproofing was upgraded to the level of a "Legal" suite. Ideal for extended family , friends or extra income. The "Insulated" and "Heated " double attached garage also has "extra" height to allow for a "Hoist" to accommodate your summer fun ride. .This rare GEM combines style, comfort and function ALL in a PRIME Chestermere location. "DON'T MiSS IT"!!! (id:57557)
217 Park Avenue
Cambridge, Ontario
The best things about this home are price and possibilities. A detached home with a separate entrance and basement apartment are also two great features. The main floor features widened doorways and an open concept floor plan with an updated kitchen and bathroom equipped for mobility assistance devices like wheelchairs and/or walkers. With 2 kitchens, 2 laundry facilities, 2 bathrooms and 4 bedrooms there is still the potential to add another one or even two bedrooms in the basement. Making this home perfect for first time home buyers that can use the income potential to help with the mortgage or for multigenerational families. Adding some cabinets to the basement kitchen is one of the few things needed. Another bonus is the peace of mind having updated windows and exterior doors as well as the updated roof. (id:57557)
10795 Westshore Road
Vernon, British Columbia
For more information, please click Brochure button. Escape to this secluded Westshore retreat near Vernon and discover peace and serenity in the midst of nature's beauty. With stunning lake views, fresh clean air, and a tranquil setting, this Westshore paradise offers the ideal getaway for relaxation and rejuvenation. Immerse yourself in the beauty of the natural surroundings and unwind in this serene sanctuary. This modern home, built just five years ago, boasts stylish metallic epoxy flooring and elegant black stainless steel appliances. Indulge in the luxury of 97% quartz countertops, a spacious kitchen area, and a bedroom complete with a full attached bathroom. Stay cozy with in-floor heating and individual ductless split control for air conditioning in your room. Take in the breathtaking views of the lake and mountains through large windows and relax in the spacious yard. Step outside and enjoy the front and backyards, which feature a relaxing hot tub a firepit and patio seating. Bonus: 5 years of warranty available. One of a kind! (id:57557)
430 21 Avenue Ne
Calgary, Alberta
| BRAND NEW CUSTOM 2-STOREY DETACHED HOME | 4 BEDS | 3.5 BATHS | DETACHED 3 CAR GARAGE | OVER 3,900 SQFT OF LIVING SPACE | BONUS ROOM | ROUGH IN AC | UPGRADED HARDWOOD ON ALL 3 FLOORS | 10FT CEILINGS | WALKING DISTANCE TO WINSTON GOLF CLUB | FULLY DEVELOPED BASEMENT | Welcome to a stunning custom-built luxury home in the well-known luxurious community Winston Heights offering over 3,900 sqft of living space, tastefully designed with 4 bedrooms and 3.5 bathrooms. The modern architectural design complements the exterior entrance with stunning metal cladding detail and modern stone feature designs, enhancing the off-white stucco appearance. This home is unlike any other, featuring a detached 3-car garage. As you enter the main floor, you'll be greeted by an open concept floor plan curated for all your needs, featuring white oak hardwood upgraded on all three floors with oversized windows flooding the home with natural light. At the heart of the home, the chef’s kitchen showcases top-of-the-line Jenn-Air appliances, upgraded quartz countertops, a backsplash and a hood fan with a custom island. The home is dressed with stunning fixtures throughout. A full-sized butler's pantry provides additional prep and storage space. The formal dining area is conveniently located and has easy access, making it ideal for accommodating gatherings. Further highlights include an upgraded main floor office with floor-to-ceiling glass walls, an exclusive lighting package, interior speakers, built-in walk-in closets in every room, and an upgraded in-floor heating system in the primary en-suite bathroom. The home features custom wooden millwork throughout and textured plastered wall detail. The upper-level floor plan offers a bonus room and three generously sized bedrooms. The luxurious primary suite features a floor plan with convenient access to the laundry room, as you walk through a fully custom, oversized walk-in closet with floor-to-ceiling built-ins. A spa-like ensuite featuring a fre estanding tub, his and hers vanities, and a full custom steam shower with jets. The fully developed basement enhances the home with a large, open-concept recreation room, featuring a storage room, a wet bar, a gym, an additional bedroom, and a full bathroom. The finishes of this home are like no other; it is a rare gem that is a must-see. A bucket list complete with convenience, friendly neighbourhood, outstanding schools, Bow River access, Deerfoot Trail, Memorial Drive, Off-leash Park, Calgary Zoo, Telus Spark Science Centre, shopping districts and only 5 minutes from central downtown Calgary. (id:57557)
21100 Berry Avenue
Maple Ridge, British Columbia
Central Location, Huge Corner lot 8460 sqft in Southwest Maple Ridge. This home has 4 bdrm and 2.5 bath. This fantastic property is situated close to Jordan Park, transit, schools, shopping and easy access to Golden Ears Bridge. (id:57557)
1 41449 Government Road
Squamish, British Columbia
Beautifully updated end-unit townhome in sought-after Emerald Place! This bright and stylish home features a fully renovated kitchen with sleek stainless steel appliances, tiled flooring, and resurfaced countertops. The open-concept layout is enhanced by a cozy wood-burning fireplace-perfect for relaxing evenings. Potlights and extra side windows make this space bright and inviting. The spacious primary bedroom boasts a custom walk-in closet. Main floor has a three piece bathroom with shower - perfect to freshen up when you come home from adventures! Enjoy outdoor living with back deck and mountain views. HUGE heated crawl space with room for toys and storage! Well-run strata in a prime location close to children parks and mtn bike trails! Or take a stroll to Fishermans Park! (id:57557)
1923 938 Smithe Street
Vancouver, British Columbia
Welcome to Electric Avenue by Bosa! First time on the market-this is one of the nicest floorplans in the building, featuring a beautiful private outlook over the Supreme Court, Robson Square, and the Vancouver Art Gallery, plus peek-a-boo water and mountain views. The efficient open-concept layout includes a chef´s kitchen with quartz countertops and bar seating, a dedicated dining area, and a spacious living room. The bedroom comfortably fits a king-size bed and offers walk-through closets leading to a full ensuite. The versatile den is perfect for a home office, nursery, or extra storage. Freshly painted with thoughtful updates throughout. Includes 1 secured parking. Resort-style amenities: 24-hr concierge, two rooftop gardens (one on the same level), fitness centre, lounge, and theatre. Prime downtown location-above Scotiabank Theatre, and steps to top restaurants, Robson & Alberni shopping, IGA, YMCA, and only a 15-minute walk to Sunset Beach. Don´t miss out! (id:57557)
4718 52 Street
Stettler, Alberta
Nestled in an exceptional location, this spacious 4-bedroom, 2-bathroom single-family home offers tons of comfortable living space, perfect for families seeking convenience and community. Just two blocks from the local schools, two blocks from vibrant Main Street, adjacent to a preschool, and steps from a neighborhood playground, this property is ideally situated for an active lifestyle.This well-maintained home features an attached single-car garage and a large 14x16-foot deck, ideal for outdoor gatherings or quiet evenings. Step inside to the expansive living room, where 9-foot ceilings and large corner windows facing east and south fill the space with natural light. Adorned with a sparkling crystal chandelier, this versatile area can serve as both a living and dining space, perfect for entertaining. Adjacent to the living room, a 4-piece bathroom and two generously sized bedrooms provide main-floor convenience, with built-in hallway cabinets and a closet for ample storage.The kitchen features a functional layout with a coffee bar, abundant cabinetry, and patio doors leading to the backyard deck, creating a seamless indoor-outdoor flow. A nearby room with shelved storage serves as a spacious pantry, ensuring effortless organization. Ascend a few steps from the living room to a large upper-level room, perfect as a teenager’s retreat, playroom, or home office.The lower level, brightened by large windows, feels far from a typical basement. It includes two additional bedrooms, a 3-piece bathroom, and a cozy family room, ideal for relaxation. A well-sized laundry room adds practicality to this level.Outside, the fully fenced backyard provides a safe space for children and pets to play, with plenty of room for outdoor activities or gardening. The home’s prime location offers easy access to Main Street’s shops and dining, nearby grocery stores, and a park just across the street, making daily errands and leisure a breeze.This move-in-ready home combines generous livi ng spaces with a family-friendly layout, perfect for growing households and retirees alike. Located in a walkable, vibrant neighborhood, it offers an unparalleled opportunity to enjoy a connected and convenient lifestyle. (id:57557)
20 3110 Trafalgar Street
Abbotsford, British Columbia
Welcome to one of the largest and best located +55 units in Northview Properties! This very bright (windows on 3 sides) 2 bedroom and 2 full bath corner end unit has been freshly painted and new carpet installed on stair case and 2nd bedroom. This clean and well maintained townhouse is in the quiet part of this complex with 1 covered parking spot right outside the door. Large eat in kitchen/family room as well as separate dining area adjacent to the cozy living room with a gas fireplace. Both bedrooms have walk in closets and there is a large storage room in the unit as well that is separate from the laundry area. Relax on the closed in patio with your morning coffee or afternoon glass of wine. Quick possession available. Book your showing today! (id:57557)


