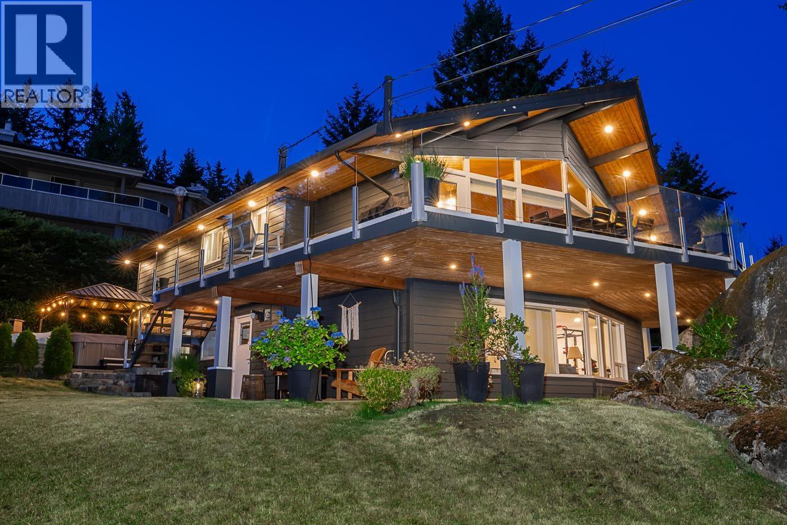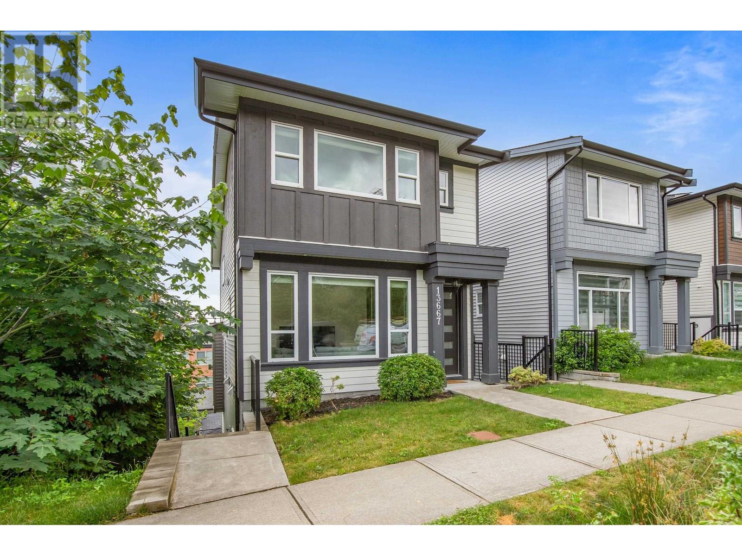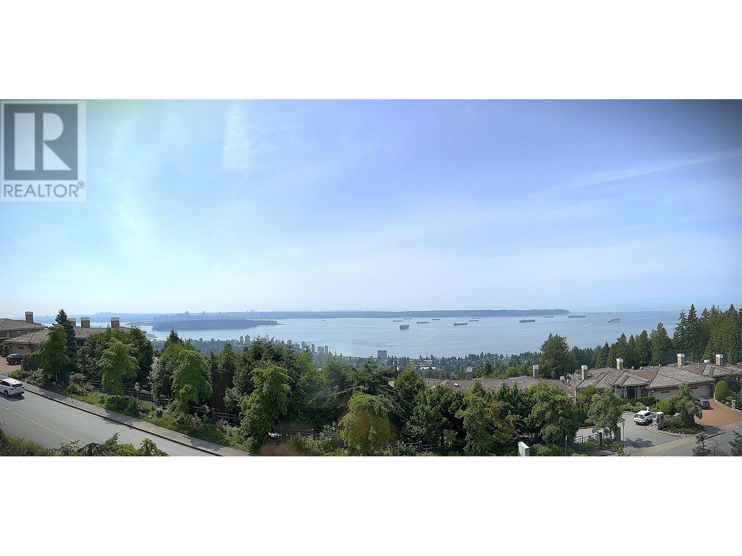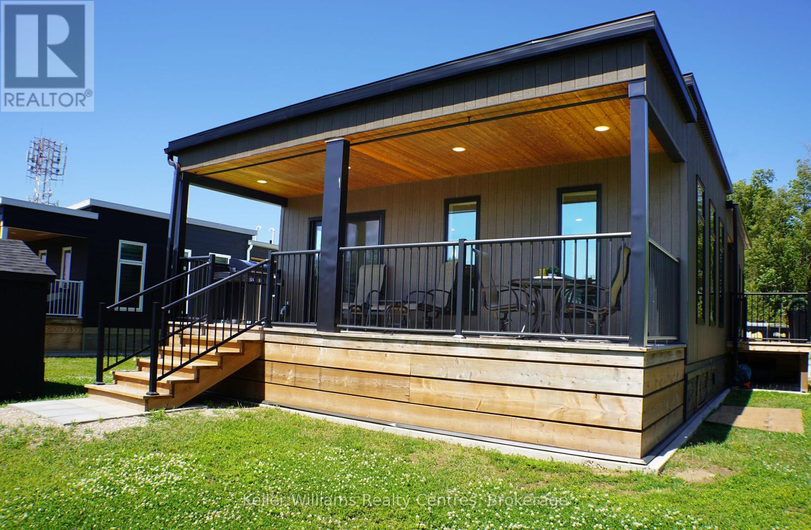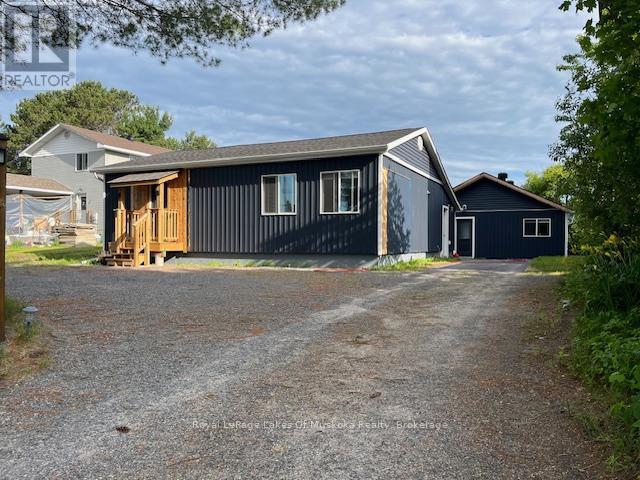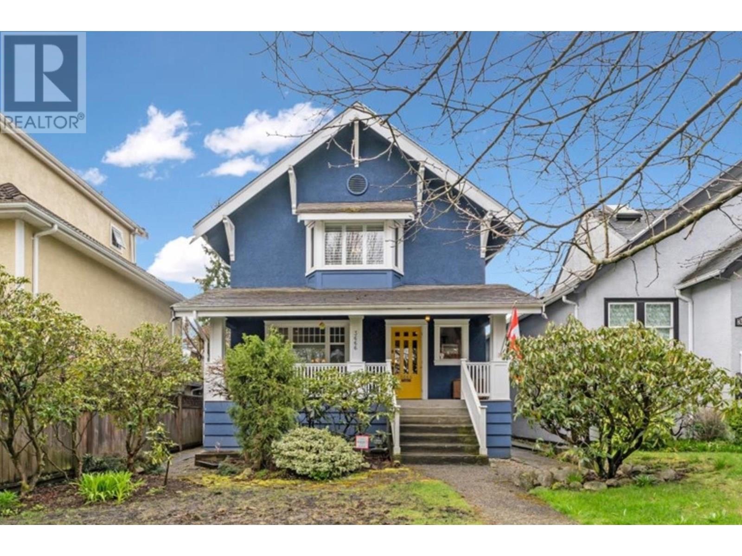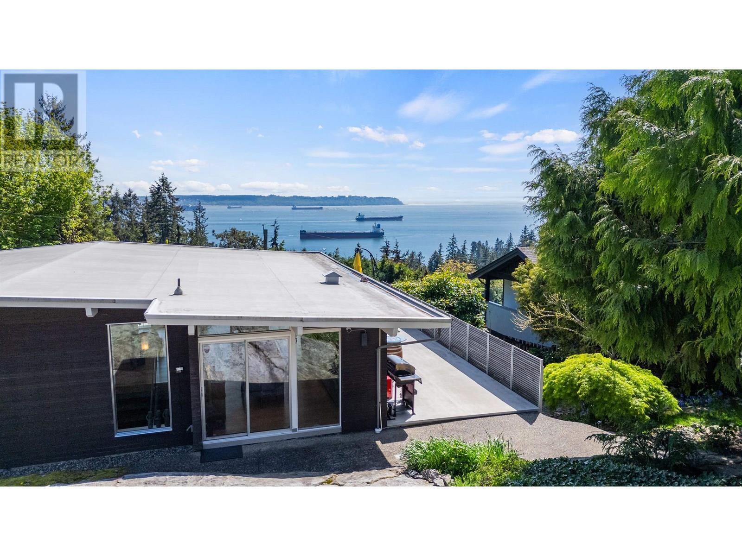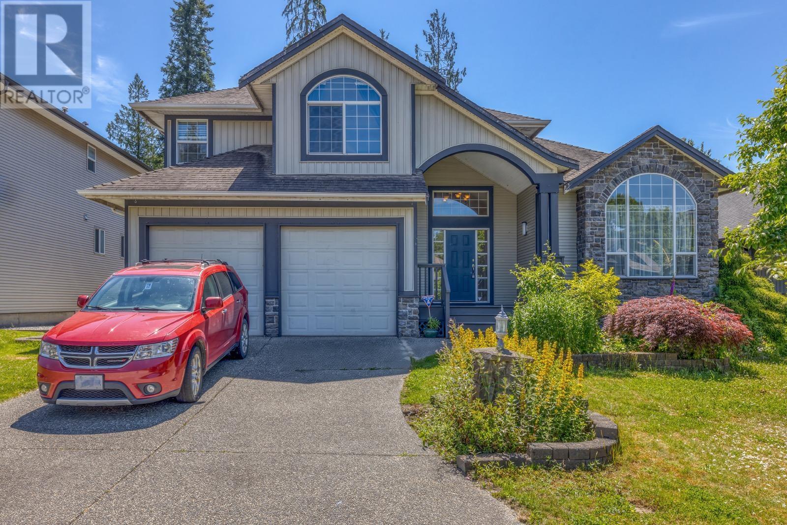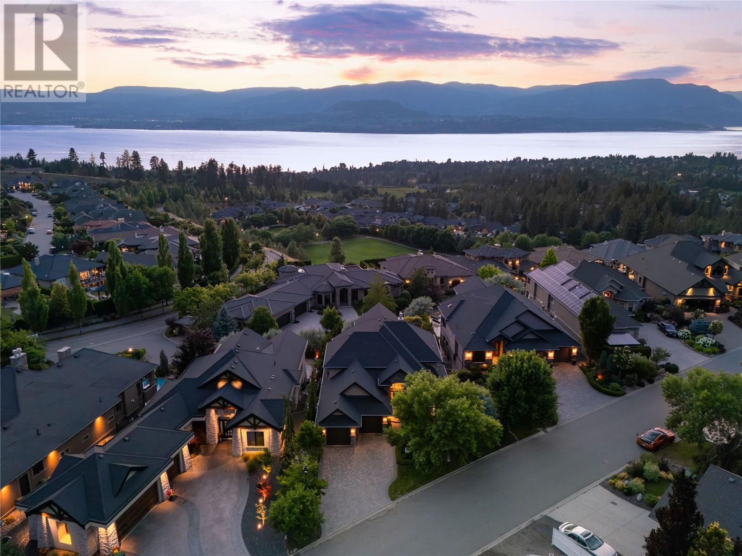4375 Woodcrest Road
West Vancouver, British Columbia
Poised atop an impressive granite foundation, this contemporary home is fully renovated with timeless style. Large primary rooms, vaulted ceilings and a view that encompasses Mt. Baker, downtown and Stanley Park vistas - all enjoyed from floor to ceiling windows and a massive wrap around deck. There´s even a covered hot tub for year round enjoyment. Located in the renowned Rockridge Secondary catchment, you're close to Caulfeild Village and hiking trails. Inside, the reverse plan home welcomes you with an open foyer for guests, or practical mudroom and laundry room for family life. The lovely primary bedroom features a private view deck, sizable walk-in closet & indulgent ensuite. Fireplaces adorn both the living and family room spaces. This is a turnkey home with a new hot water tank and furnace, just move in and enjoy the view. (id:57557)
13667 232a Street
Maple Ridge, British Columbia
Your Silver Valley Sanctuary Awaits! Welcome to "Silver Winds, a bright and modern corner unit townhome in the heart of scenic Silver Valley-just steps from Maple Ridge Park, Alouette River, and surrounded by lush trails. This stylish 2-storey home offers 4 bedrooms, 3.5 bathrooms with a functional layout. The main floor boasts a white-on-white kitchen with quartz counters, a large island, cozy gas fireplace, laminate floors, and open-concept flow for effortless entertaining. Up you'll find 3 generous bedrooms, incl a spacious primary suite with full ensuite. Downstairs is a major bonus: a fully finished basement with separate entrance, wet bar, rec room, 4th bedroom, bathroom, and rough-in for a second laundry-ideal for tenant or extended fam, Roughed in for a SUITE~! (id:57557)
2358 Constantine Place
West Vancouver, British Columbia
LExeptional oceanview residence in prestigious Panorama Village with panoramic views from all three above-ground levels. Featuring 4 spacious ensuite bedrooms and a lower-level suite with stunning views-this custom home blends timeless design with modern updates. A soaring double-height foyer, sunroom between primary and secondary bedrooms, and expansive windows create bright, elegant living spaces. Fully renovated in 2010 and 2017. Additional highlights include a level heated driveway, EV charging garage, and generous built-in storage. Rare opportunity to own a refined home with unmatched views and functionality. open house: July 6 2-4pm. (id:57557)
1510 - 5007 Highway 21 Highway
Saugeen Shores, Ontario
Welcome to your dream home in Port Elgin Estates! This stunning modern 2023 Ashfield built by Conquest is the most sought after and rare unit offering an open-concept layout with floor-to-ceiling windows in the main living areas, flooding the space with natural light. The vaulted ceiling throughout the kitchen, dining, and living room adds a sense of grandeur, complemented by luxurious vinyl flooring and custom-built Conquest cabinetry. The kitchen features elegant Caesarstone quartz countertops and Maytag/Panasonic appliances, while the bathrooms showcase high end Delta faucets and Kohler fixtures. The exterior boasts durable Canexel siding, ensuring both style and longevity. Step outside to a beautiful 192 SQFT outdoor living area, perfect for entertaining and relaxing. The home includes a spacious kitchen with a stylish island, a comfortable living room, two bedrooms, two full bathrooms and ample storage. The ensuite bathroom offers a sleek glass shower, and a well organized walk through closet providing plenty of space for your wardrobe. The laundry room is equipped with modern appliances for added convenience. Port Elgin Estates offers on site amenities such as a seasonal outdoor pool. Residents can also enjoy the natural beauty of nearby MacGregor Point Provincial Park with its hiking trails and wildlife encounters. The resort provides year round opportunities with planned gatherings, a pet friendly environment, and future planned amenities to enhance community living. Situated in the charming town of Port Elgin, this property is just a short drive from the pristine beaches of Lake Huron, ideal for swimming, sunbathing, or enjoying waterfront walks. The area is known for its peaceful ambiance, scenic beauty, and proximity to local amenities, including shops, restaurants, and parks. With its thoughtful design and prime location, this home is a perfect retreat for year-round living or a seasonal getaway. (id:57557)
36 Ottawa Avenue
South River, Ontario
Step into lakeside luxury with this beautifully renovated waterside home, complete with a fully finished 1-bedroom Bunkie perfect for guests or extended family. Every detail has been thoughtfully updated, with no surface left untouched. Enjoy breathtaking views of Forest Lake, high-end tile work throughout, and a seamless blend of comfort and style. The main house features a 1 bedroom and 1 full bath on the main floor and a 1 bedroom, plus den and a luxurious full bath on the lower level. The bunkie offers a private additional living space; complete with 1 bedroom and 1 bathroom ideal for hosting family, friends, or even as an income-generating rental. Located just minutes from Highway 11 for easy access, and close to local amenities of South River, hiking trails, (some that are just across from the home), provincial parks, and golf course. Public boat launch is only 2 minutes away at Tom Thompson Park. This is the perfect four-season getaway or full-time residence. Don't miss this rare opportunity to own a turn-key lakeside escape! (id:57557)
3666 W 22nd Avenue
Vancouver, British Columbia
Welcome to Dunbar! This charming, 4 bedroom craftsman-style home is one of the original farmhouses in the neighbourhood! Beautifully renovated over the years including updated bathrooms, air-conditioning throughout, gas fireplace. Lots of built-in closets in bedrooms & EV charger with back lane access. South-facing backyard with a large outdoor deck that opens off the dining room & kitchen. Easy to convert a self-contained one bedroom suite in basement. Close to St. George's, Lord Byng, Immaculate Conception & Kitchener schools. Walking distance to shops & restaurants in Dunbar Village & Pacific Spirit Park. Open House Saturday 2-4pm (id:57557)
4045 Bayridge Avenue
West Vancouver, British Columbia
Welcome to 4045 Bayridge Avenue - a reimagined mid-century modern post & beam home offering stunning ocean views in one of West Vancouver´s most desirable pockets. Originally built in the 1960s & brilliantly redesigned down to the studs by acclaimed local architect Nigel Parish of Splyce Design, this +3,000sqft residence underwent a complete renovation including all new plumbing & electrical. Set on a private, sun-soaked lot, the home features 6 beds, hardwood oak flooring, high-efficiency heat pump with A/C & 4 versatile storage areas. Bright open living spaces & seamless indoor/outdoor transitions lead to expansive decks perfect for enjoying spectacular sunsets. A true architectural gem blending timeless design with modern comfort in the vibrant Bayridge community. (id:57557)
3138 W 51st Avenue
Vancouver, British Columbia
Outstanding estate property on ideally located 2.5 acre parcel in the heart of beautiful Southlands. A gated, circular driveway makes an elegant entrance on to the property though a stunning glass-top porte-cochere and large foyer inside. 8000 square ft home built in 1990 was designed by Hugh Shirley and quality-built by G. Wilson Construction. Principal rooms on the main floor are surrounded by patios and landscaped gardens on every side. 7 bedrooms and 8 bathrooms. Extremely private fenced yard with gardens, tennis court and swimming pool. An exciting opportunity to own a landmark property in one of Vancouver's most prized neighbourhoods. Call today! (id:57557)
2860 Banbury Avenue
Coquitlam, British Columbia
Beautifully renovated 4 bed, 3 bath family home on a quiet cul-de-sac in sought-after Scott Creek. Move-in ready w/premium laminate floors, some Bosch & Miele appls incl. built-in coffee machine & smart fridge, smart lighting & glass railings. Spa-inspired baths feature modern vanities & LED mirrors. New windows upstairs. Large sundeck overlooks private fenced yard-ideal for kids, pets & entertaining. Bsmt offers separate entry 1 bed + den suite w/kitchenette & its own laundry-perfect for in-laws or mortgage helper. 2 laundries total. Walk to schools, Coq Centre, SkyTrain & parks. Book your private showing. (id:57557)
108 Montague Row
Digby, Nova Scotia
Turnkey operation with many recent upgrades. This waterfront multi-unit has so much potential. There is currently a thriving hair salon on the main level and a separate office which is rented year round. Upstairs are two nicely renovated spacious apartments, a one and a two bedroom. With views of the Annapolis Basin, fresh paint and spotless laminate floors one of these cozy apartments would be a lovely place to call home while enjoying the income from the other units. Upgrades to the building over the last 7 years include new windows and updated electrical including heat pumps and new fixtures with LED lights, insulation and a new roof shingles in 2019. Located in downtown Digby by the summer Farmer's Market, tourist bureau and near restaurants and tourist attractions the multi-unit is well placed for business traffic and with 90 feet of water front this property has so much potential. Please don't hesitate to book in a showing today! (id:57557)
22734 Holyrood Avenue
Maple Ridge, British Columbia
Sought-after Greystone neighbourhood! Stunning home on a 1/4-acre cul-de-sac lot backing onto a lush greenbelt. This spacious two-storey with basement offers 4 bedrooms up, including an expansive primary suite with a large walk-in closet, 3-sided fireplace, soaker tub, and shower. The main floor boasts a massive kitchen with generous eating area, vaulted living room, formal dining room, welcome foyer, large great room, and a private den. Step out onto the deck to enjoy a serene, park-like backyard with greenbelt privacy and southern views. Bright, full daylight basement includes a 2-bedroom and den suite with separate entrance and in-suite laundry. (id:57557)
722 Marin Crescent
Kelowna, British Columbia
Located in a prestigious Upper Mission enclave, this home offers expansive lake, mountain & valley views. Designed with family living & entertaining in mind, the residence features top of the line finishes, custom millwork & a seamless indoor-outdoor connection. The main level welcomes you with an open-concept layout, floor-to-ceiling stone fireplace & large windows that flood the space with natural light. Wood beam accents & custom window framing add warmth & character throughout. The chef’s kitchen is a showstopper with a waterfall-edge island, Thermador appliances & a butler’s pantry. Also on the main level is a private office/den & the primary retreat—complete with a walk-in closet & a spa-inspired ensuite featuring heated floors and a gorgeous freestanding clawfoot tub. Upstairs, two additional bedrooms each include their own private ensuite bathrooms, ideal for older children or guests. The walk-out lower level is equally impressive with two more bedrooms, a spacious recreation area, wet bar, wine room & a dedicated fitness space—offering room & flexibility for every lifestyle need. Step outside to a private backyard oasis. Enjoy the sparkling pool, wood-fired pizza oven & covered patio with gas hookups for a BBQ or fire table. It's an entertainer’s dream, perfectly suited for Okanagan summers. Just minutes from schools, shops, wineries & the lake—this home offers a rare balance of elevated living & daily convenience in one of Kelowna’s most desirable settings. (id:57557)

