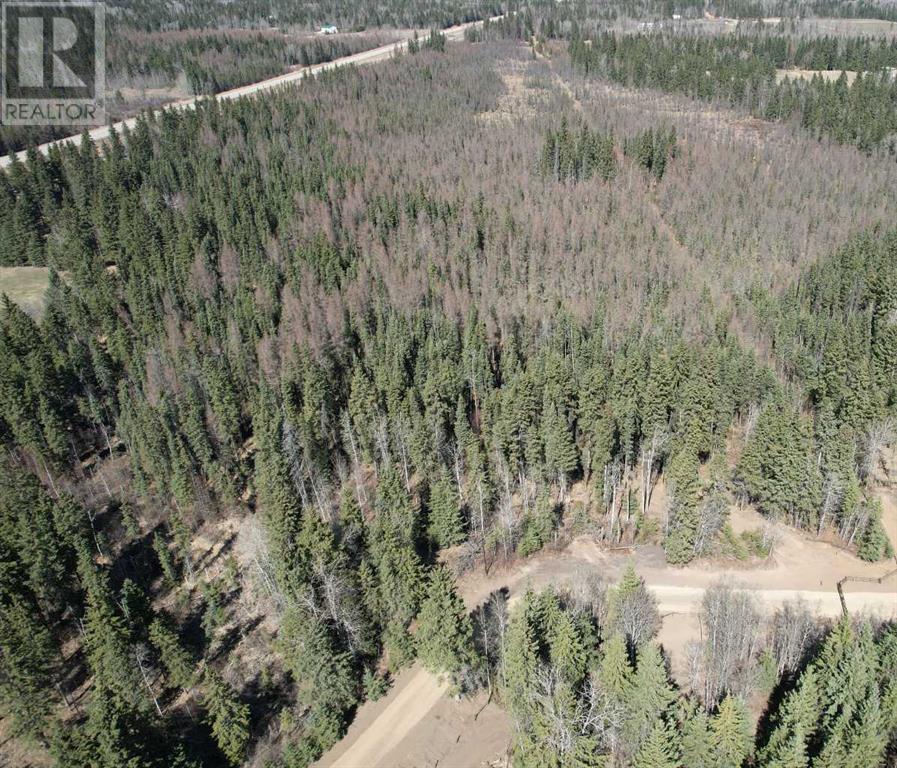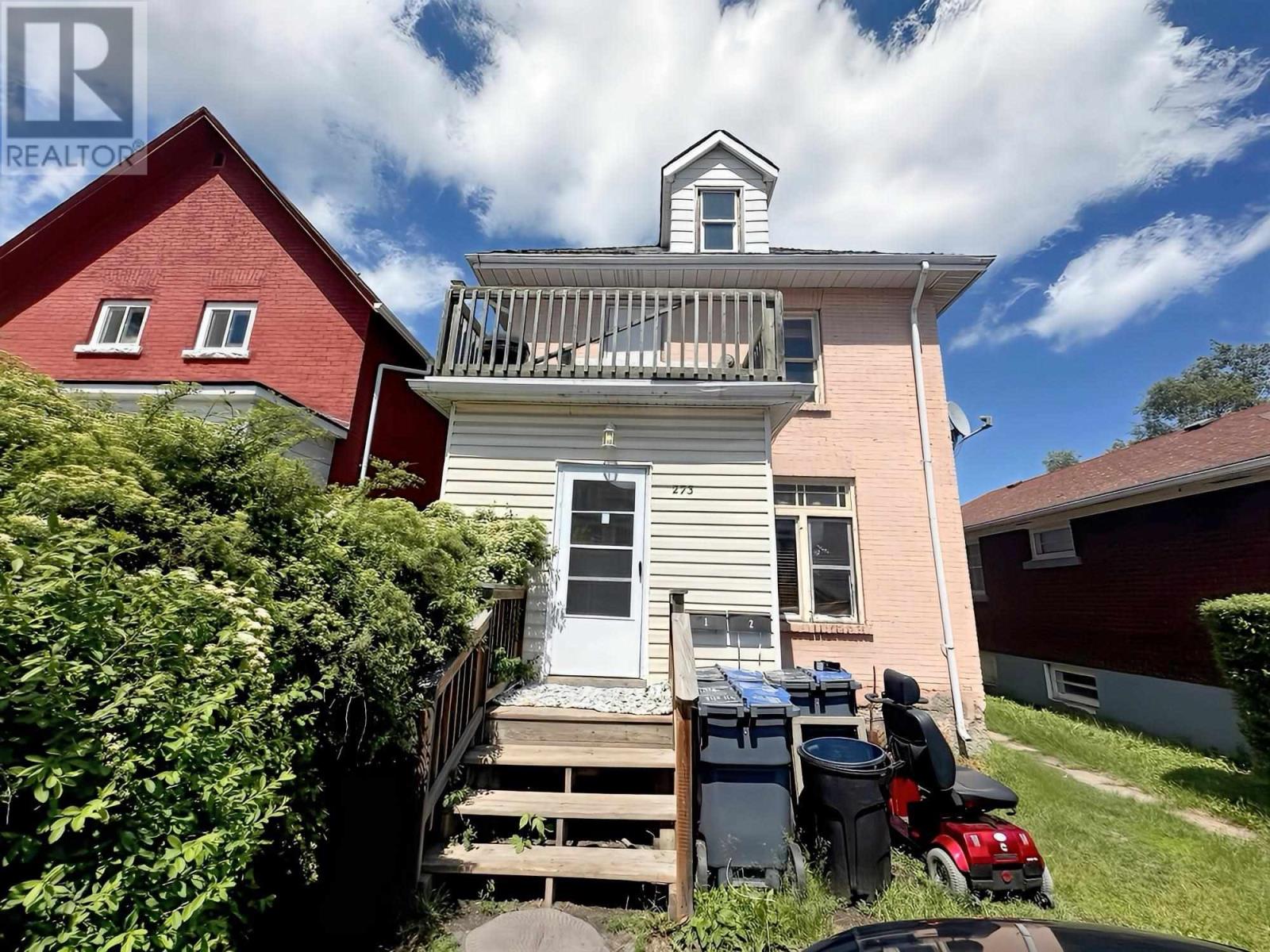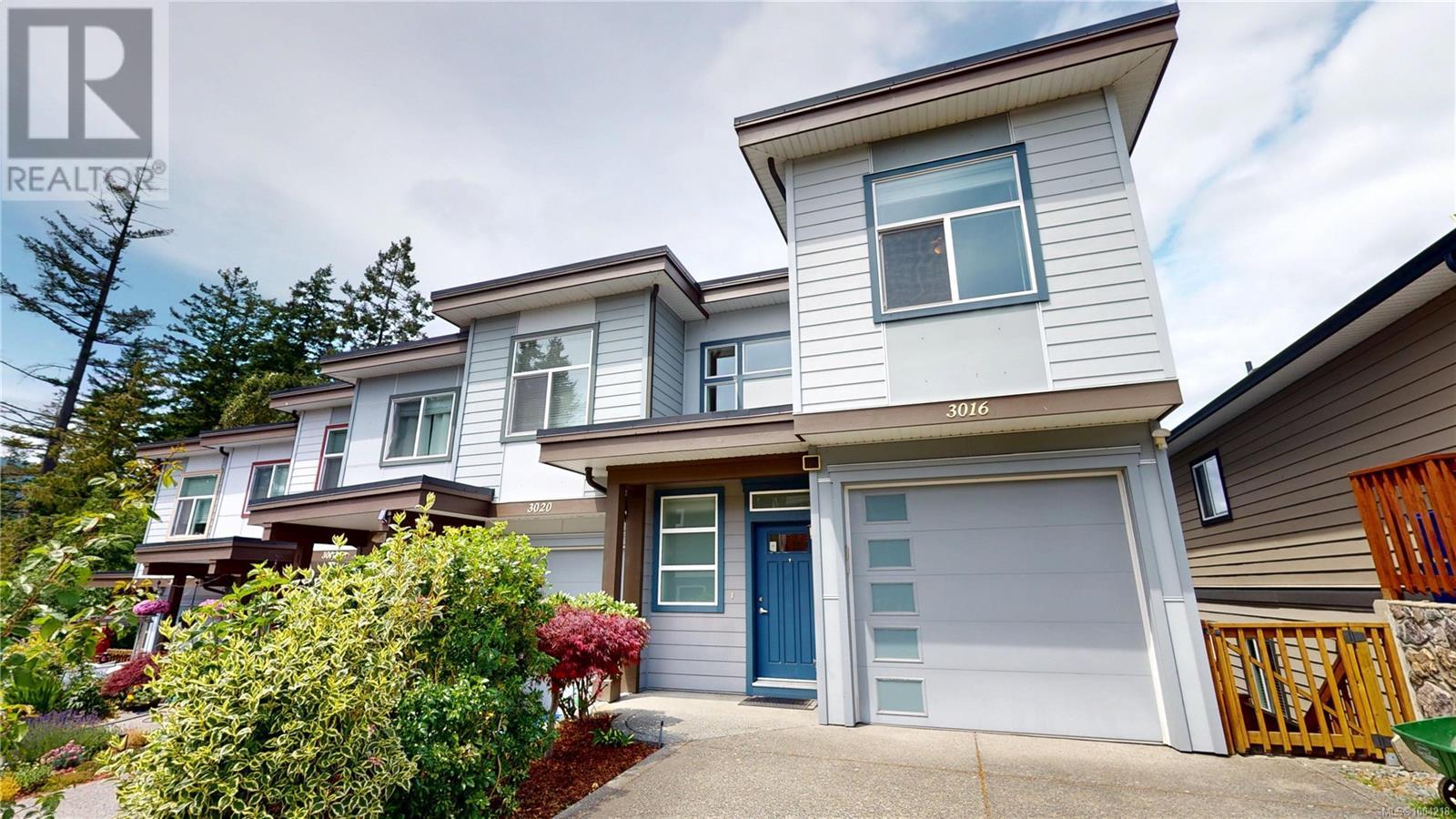5010 Corporate Drive Unit# 413
Burlington, Ontario
Welcome to this beautifully designed 1-bedroom, 1-bathroom condo offering 700 sq. ft. of stylish, open-concept living in prime Burlington location. This suite features expansive windows with peaceful views of the surrounding green space—your own private retreat in the city. Enjoy a thoughtfully laid-out floor plan with contemporary finishes, a spacious bedroom with ample storage, and a bright living area perfect for relaxing or entertaining. The sleek kitchen comes equipped with modern cabinetry, stainless steel appliances, and a large island. Residents can enjoy access to premium amenities including a fitness centre, party room, and rooftop terrace. Included is 1 underground parking space and a storage locker ( on the same floor as the unit ) for added convenience. Located steps from shops, restaurants, public transit, and major highways—this is condo living at its best! (id:57557)
53 Gibson Avenue
Hamilton, Ontario
This is the best price 2 story townhome in all of Hamilton, welcome to 53 Gibson Avenue, Hamilton – a freehold 2-storey townhouse built in 2021, still under Tarion Warranty. This property offers over 1,200 square feet of finished living space, featuring 2 bedrooms, 2 full bathrooms, and a full-sized unfinished basement with a cold room and sump pump, offering potential for future development. The exterior showcases a fully landscaped front yard with interlocking stonework. Inside, the home includes tall ceilings, an open-concept main floor layout, and builder upgrades throughout. The kitchen is equipped with quartz countertops and stainless steel appliances, flowing into a spacious living/dining area with large windows and a sliding door to a private backyard with an existing garden bed. Upstairs includes an oversized primary bedroom with walk-in closet and private ensuite, along with a second bedroom and a second full bathroom. The unfinished basement provides ample storage space and potential for customization. Located in a wellestablished neighbourhood, the property is in proximity to Tim Hortons Field, Bernie Morelli Recreation Centre, multiple schools, public transit, Ottawa Street shopping, and major roadways including the Red Hill Valley Parkway. This home offers convenient access to both amenities and transportation routes. (id:57557)
1411 Walker's Line Unit# 202
Burlington, Ontario
Bright, updated, and ideally located-this 2-bed, 2-bath condo in a well-maintained Burlington complex offers comfort and convenience in one inviting package! The open concept living/dining area is flooded with natural light and features stylish and durable vinyl tile flooring throughout. A sunny dining space flows into a recently updated kitchen, featuring a stone subway tile backsplash and double sink overlooking the living area. Double doors lead to a private balcony-perfect for morning coffee or evening relaxation! The spacious primary bedroom showcases a bay window with California shutters and a private 4-piece ensuite. The second bedroom is ideal for guests, an office, or nursery. Additional features include in-suite laundry, underground parking, storage locker, and recent upgrades like a new furnace (2024) and bathroom fixtures. Enjoy amenities like a gym and party room, and take advantage of the nearby shops, restaurants, parks, and transit. WELCOME HOME! (id:57557)
120 41 Avenue Nw
Calgary, Alberta
OPEN HOUSE SUN. July 6, 2025 from 1:30-4 pm. Amazing opportunity to own this great inner city property, lovingly cared for over 45 years by current owner (no smoking, no pets). You have many options for this property: redevelopment potential on this 50 x 120 foot with R-CG zoning OR ideal for young families that love big yards (fruit trees and patio) with great schools nearby OR for those who value short commute to downtown OR use the illegal basement suite (was used in the past legally but rules change) with 2 bedrooms, full kitchen, big windows and has SEPARATE meters for power, which enhances the appeal as an investment property, and many other options. The daily commute into the core is easy with Calgary Transit stops along Centre Street just a block away, which will be improved upon with the future Green Line LRT; for the car aficionado, it’s a quick drive to the core and easy access to Deerfoot Trail and park in the oversized double car garage. For students, the University of Calgary and SAIT are only 10 minutes away. Highland Park is blessed with green spaces including former Highland Golf course lands, Confederation Park and Nose Hill. Don’t miss this great opportunity to own a property with great access, surrounded by green spaces, nearby shopping, dining and schools (James Fowler & Buchanan). Call for your private tour today. (id:57557)
On Highway 2a
Rural Ponoka County, Alberta
This parcel encompasses approximately 27.5 acres of land, characterized by a harmonious blend of spruce trees and pasture areas. There are a variety of ways you could choose to embrace the area’s potential. If you aspire to build your dream home on a beautiful property in a coveted location, this is the place for you. Whether you’re seeking a secluded retreat or a profitable investment, this acreage presents a rare opportunity to turn your dreams into reality. (id:57557)
359 Foley St
Thunder Bay, Ontario
Add to your portfolio or step into homeownership with this versatile 2-storey, 2-unit property in the heart of Thunder Bay. The main floor unit offers 2 bedrooms and a full bath, while the upper unit features 1 bedroom and 1 bath - perfect for rental income or multi-generational living. Centrally located and surrounded by the rich history of the area, this property is a smart investment in both location and potential. Don’t miss your chance - schedule your viewing today! (id:57557)
223 Cameron St
Thunder Bay, Ontario
Opportunity awaits on Thunder Bay’s East Side! This spacious 2-storey home offers 4 bedrooms - 2 on the main floor and 2 upstairs - along with 2 full bathrooms, providing flexibility for families or those looking to invest in their future. With solid bones and endless potential, this property is ready for your personal touch. Whether you're a first-time buyer or a savvy renovator, this is your chance to create something special. Don’t wait - come see the potential and make it your own today! (id:57557)
836 Parkwood Drive Se
Calgary, Alberta
Incredible value for this renovated, 4-bedroom-up home in a prime location in Parkland. Welcome to 836 Parkwood Dr! There are COMPELLING reasons to consider this as your next home: [1] THE RENOVATIONS & UPGRADES: From the moment you arrive, you’ll notice the care & quality that has gone into this property. A new, modern kitchen with centre island, quartz counters, professional-grade appliances, panel refrigerator, & loads of smart storage solutions. More renovations such as luxury vinyl plank flooring throughout, a massive mudroom with direct entry from the garage. Rare in this community! Built-in bench seating + cabinetry & main floor laundry - no need to haul your laundry basket from the basement! These are super convenient features for busy families. Recently updated main bath and ensuite (heated floor). New Hardie board siding, updated windows, new electrical panel, newer furnace, air conditioner, upgraded attic insulation, & updated mechanical systems throughout. [2] THE FLOOR PLAN: At nearly 2,000 square feet above grade, you will find that this floor plan is thoughtfully designed to maximize the space and utility. 4 bedrooms on the upper level is tough to find in this price category. If you have a young family, getting them on the same level is an important priority. The basement remains undeveloped & for you to personalize. Attractively priced for you to invest in this space to create your dream lower level without having to undo a dated or poorly constructed basement. It’s already wired, roughed in for plumbing for a wet bar, & a drafted floor plan is available for viewing. Loads of potential for an additional bedroom, rec spaces, bathroom, & storage. [3] THE LOT & BACKYARD: At nearly 6,500 square feet, this is a BIG lot! One of the bonuses of having the garage out front is that it opens up your lot space where you want it - in the expansive backyard. Enjoy the large, private yard with mature trees, deck + patio space, & irrigation system. You will love s pending your summers back here. [4] THE LOCATION: So close to Fish Creek Park (175 metres), St. Philip School (120 metres), and Prince of Wales School (575 metres). People love this community because it’s so close to nature, but also provides incredible access to shopping amenities & major roadways to get you on your way. There’s really no reason to drive into Parkland unless you live here! But everything remains so accessible. [5] THE COMMUNITY: PARKLAND is one of Calgary’s most sought-after communities and home to scenic ridge pathways, top-rated schools, & family-oriented living. Living in Parkland means exclusive access to Park 96, a private park for residents featuring a splash park, tennis + pickleball courts, skating, sledding, concerts, & year-round events. SUMMERFEST in June attracts national Canadian bands & is one of the most popular events in the area. What an opportunity to establish your family in one of south Calgary’s premier neighbourhoods! (id:57557)
224 First West Bay
Keewatin, Ontario
One of a Kind - Victorian Style Riverfront - 2,300+ s/f 4 bed/ 3 1/2 bath on two levels... hardwood floors, formal dining room, wrap-around covered deck, pantry, 3 season sunroom, large recently renovated kitchen with built-in appliances, island & quartz countertops, geothermal heating/cooling system, new septic system, low profile waterfront w access to your own sand beach & spectacular sunsets! (id:57557)
4 Golf Woods Drive
Grimsby, Ontario
Welcome to this exceptional two-storey residence that seamlessly blends comfort, style, and entertainment in the heart of Grimsby. This meticulously maintained home offers an inviting foyer that flows into a sitting area and dedicated dining room, setting the tone for elegant living and entertaining. The heart of the home features a beautifully refreshed kitchen (2023) complete with newer appliances (2023), generous pantry space, and an impressive eat-in island that serves as the perfect gathering spot for morning coffee or additional prep space during dinner parties. The kitchen opens seamlessly into a spacious living room anchored by a stunning fireplace, creating an ideal flow for daily living and special occasions. Elegant hardwood stairs lead to the second floor, where four well-appointed bedrooms provide endless flexibility for large families, accommodating guests, or creating dedicated office space. The spacious primary suite offers a private sanctuary complete with an ensuite bathroom, providing the perfect retreat at the end of each day. Step outside to discover the true centerpiece of this property a professionally landscaped backyard (2023) featuring a new inground pool and cabana (2024). This outdoor oasis has been thoughtfully designed as the ultimate entertaining space and summer sanctuary. The front yard boasts an efficient sprinkler system, ensuring effortless maintenance year-round. This home showcases pride of ownership with significant recent updates including new flooring throughout (2022), all three bathrooms beautifully refreshed (2023), and a new roof with attic insulation (2023) for optimal energy efficiency and peace of mind. Located close to the Grimsby Bench Nature Preserve, the Bruce Trail and Grimsby Beach, this is the perfect spot for nature lovers. Situated just above the QEW makes commuting a breeze, this home is perfect for families seeking a move-in ready home with modern amenities, entertaining spaces, and low-maintenance living. (id:57557)
3016 Urban Creek Way
Langford, British Columbia
Hidden gem in Westhills across from Langford Lake, parks and trails, walking distance to bus stops, restaurants, grocery stores, and the Island Y where the community enjoy fitness, aquatic and childcare services. This 3bed 3bath townhouse has a highly efficient layout design, and is a side unit with an additional walkway to a big backyard and a separate entrance to the crawl space, and is situated on a quiet alley. Main level features an open concept kitchen with granite countertops and eating bar, bright and spacious living room with an electric heated fireplace, and a lovely dinning area that walks out to a deck perfect for gatherings with family and friends. Singlecar garage that fits two small cars. Upper level includes a primary suite with a walk-in closet, two good sized bedrooms and full bathroom, and laundry. Central vacuum with outlets on both floors, ceiling fans, spacious 5ft tall crawl space, patio space, planter boxes and storage space in the garden area. (id:57557)
680 Brian Street
Fort Erie, Ontario
Comfort meets convenience in this standout two-storey home in one of Fort Erie's most desirable residential pockets. Set on a quiet cul-de-sac in Crescent Park, this 2,764 sq. ft. home is an excellent option for families looking for comfort, functionality, and convenience. This home features four bedrooms, including a spacious primary suite with a walk-in closet and a 5-piece ensuite bathroom with a jacuzzi tub, stand-up shower, and a vanity with plenty of storage space. Two additional bathrooms, one full on the second level and one half on the main, serve the rest of the household with ease. The home's layout is designed for everyday living and entertaining. The stunning custom kitchen, updated in 2022, includes quartz countertops, stainless steel appliances, a centre island, and modern finishes - including gorgeous white cabinetry that blends seamlessly into the decor of the room. Enjoy private views through the patio doors leading to the back patio and backyard hot tub area. From the kitchen, step into the dining room - perfect for entertaining. The great room features vaulted ceilings, updated hardwood floors, and plenty of natural light from the expansive windows. Additional highlights include a main floor laundry with a walkout to the backyard, interior access to the garage, and an unfinished full basement with egress windows, a rough-in for a bathroom, and plenty of storage potential. The attached triple garage features front and rear doors for easy access to one of the bays. The home is equipped with a Generac gas generator ideal in challenging climates. The property is landscaped for privacy, with no rear neighbours, and offers loads of parking spaces ideal for visitors or a multi-vehicle household. Located close to schools, parks, Lake Erie, and with quick access to the QEW, 680 Brian Street is a move-in-ready home built for convenience and comfort. (id:57557)















