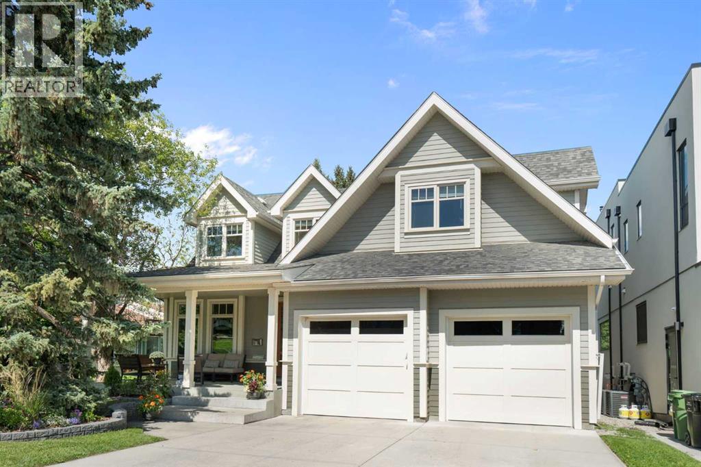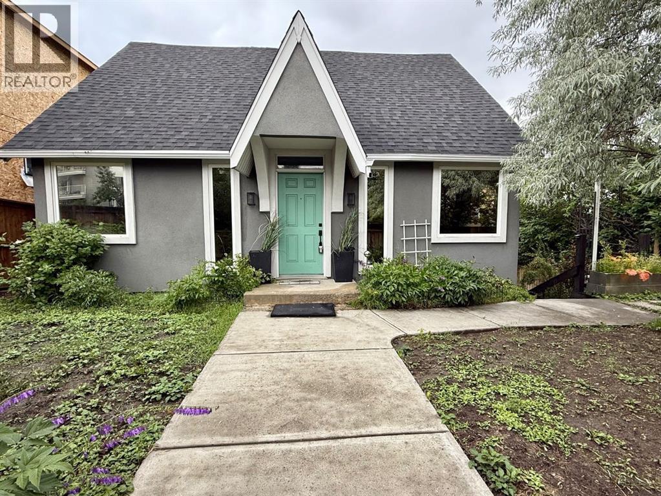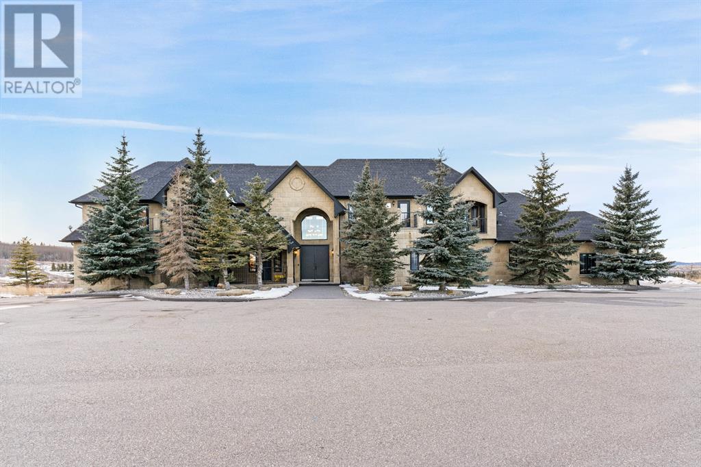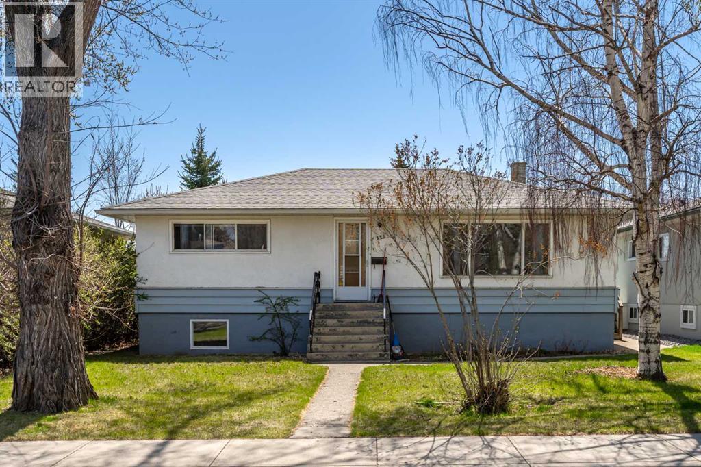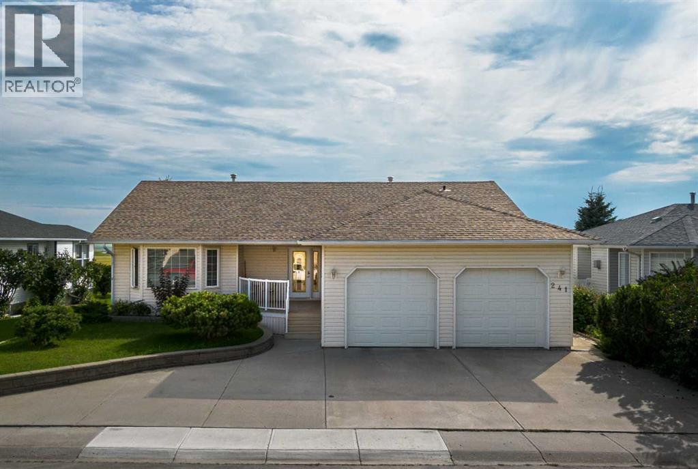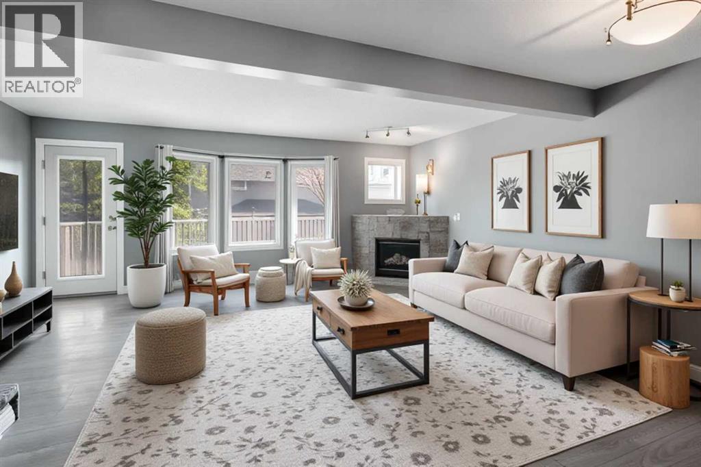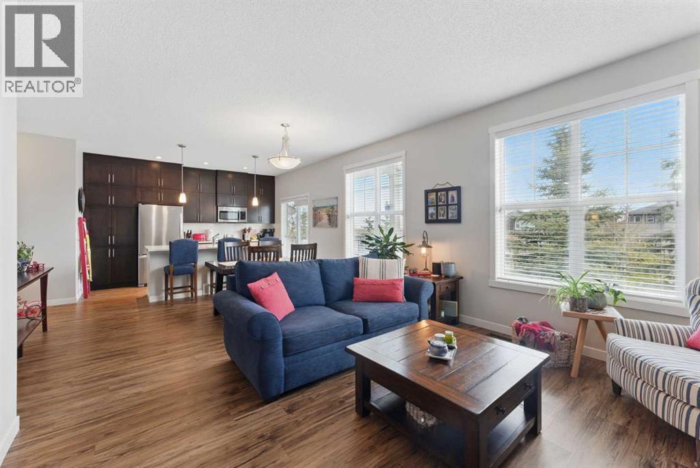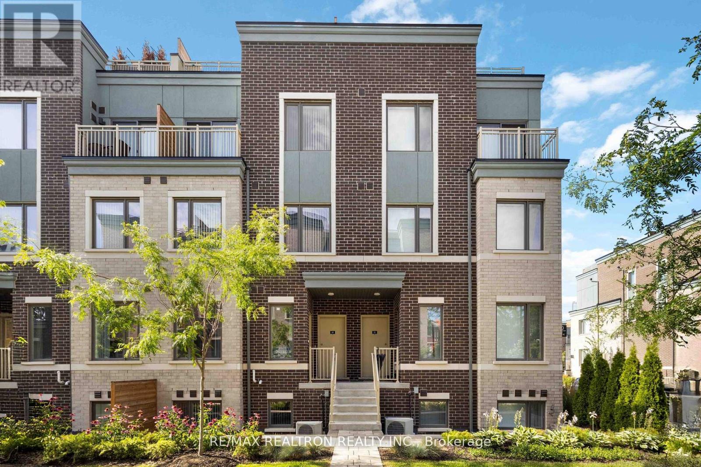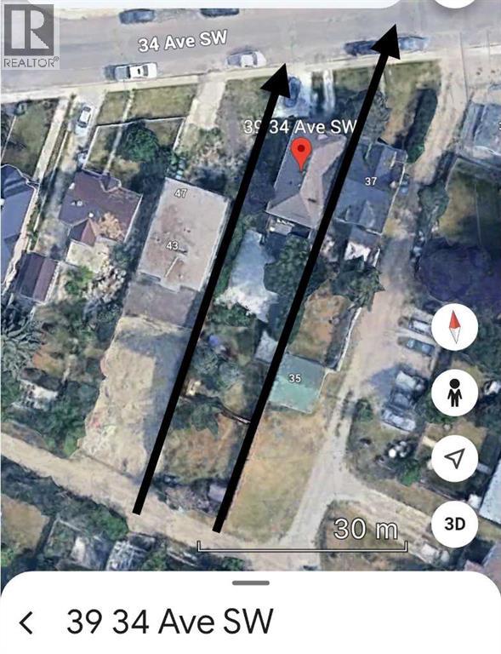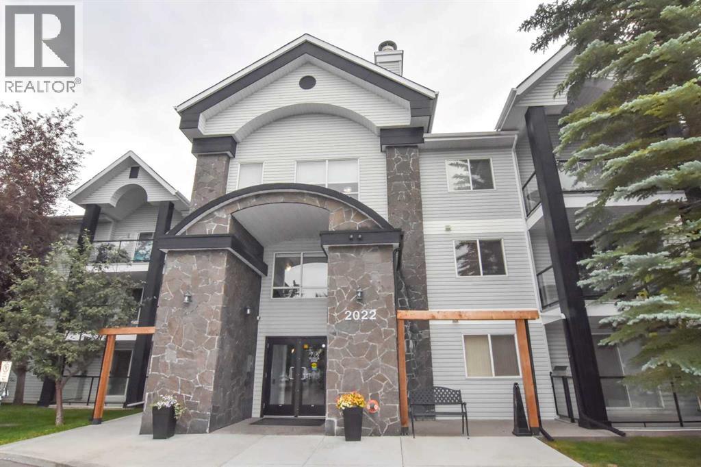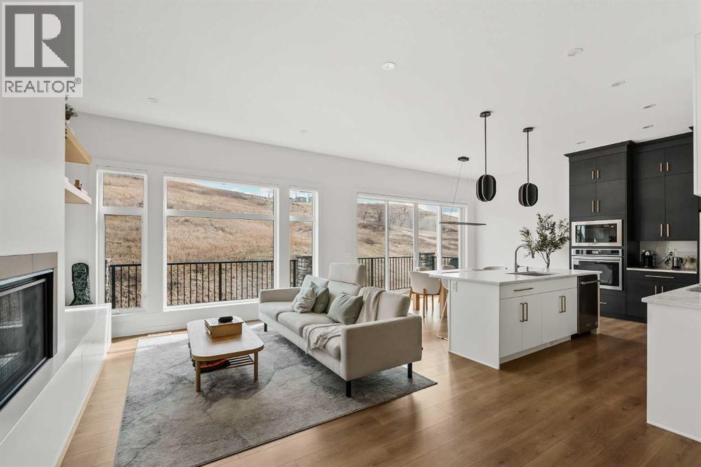12 Deerbrook Bay Se
Calgary, Alberta
Welcome to this one-of-a-kind family home tucked away on a quiet bay in the highly desirable community of Deer Run—just steps from Fish Creek Park! Offering over 1,800 sq ft above grade, this charming 2 Storey Split combines character, function, and thoughtful updates throughout.Step inside to an open entry with soaring vaulted ceilings and skylight filling the sunken living room with natural light. An open doorway leads to a versatile front office or sunroom, while the formal dining room is the perfect spot for gatherings. The bright kitchen with eating nook overlooks the cozy family room with updated fireplace and mantle, and provides direct access to the expansive deck and wide pie-shaped backyard —ideal for entertaining.Upstairs, you’ll find 3 bedrooms, including a spacious primary retreat with a 4-piece ensuite, private balcony, and unique shuttered opening overlooking the living room. The partially finished basement offers additional space with a 4th room/den, rec area, and bathroom, along with plenty of storage space. In total, the home offers 3.5 bathrooms.Recent renovations and upgrades include:Freshly painted throughoutKitchen cabinets replacedHardwood treads on stairsAll windows replaced (2015)Roof replaced (2013)Deck replaced (2018)Fireplace tile & mantle updatedToilets & vanities refreshedHot water tank (2021)Nearly all flooring is engineered hardwood, making it both stylish and allergy-friendly.Community Highlights:Deer Run is one of Calgary’s hidden gems—bordering Fish Creek Park, which offers endless outdoor recreation including paved/unpaved trails, Sikome Lake, fishing, hiking, biking, and wildlife viewing. Residents enjoy nearby schools, playgrounds, tennis courts, shopping, restaurants, and easy transit access. It’s a true family-oriented community with a small-town feel, yet minutes from major routes for a quick commute.Don’t miss this incredible opportunity to own a home with character, space, and a location that can’t be beat! (id:57557)
1308 21 Avenue Nw
Calgary, Alberta
Live the lifestyle you've been dreaming of—right on Confederation Park. This exceptional 3,072 sq ft family home backs directly onto one of the most scenic and tranquil sections of Calgary’s iconic 160-hectare Confederation Park, located in the highly desirable inner-city neighborhood of Capitol Hill. Active families will love stepping out the back gate to enjoy walking, biking, cross-country skiing, or tobogganing—literally in your backyard. With skating rinks and golf courses nearby, and downtown, Kensington, and the University of Calgary all within a 30-minute walk, this location offers the perfect blend of nature and urban convenience. Built with quality and attention to detail throughout, this thoughtfully designed home offers both functionality and elegance. The open floor plan welcomes you with a spacious foyer leading to a bright office that shares a double-sided fireplace with the expansive living room. The dining area, surrounded by windows and enhanced by a beautiful, coffered ceiling, flows seamlessly into the well-appointed kitchen—complete with a gas range, double ovens, walk-in pantry, and panoramic park views. A large mudroom and stylish powder room complete the main level. Upstairs, each secondary bedroom features its own ensuite, walk-in closet, and charming window seat. The luxurious primary suite is a true retreat, with floor-to-ceiling windows overlooking the park, a skylit walk-in closet, and a spa-inspired ensuite with dual vanities and a steam shower. Convenient upper-level laundry adds to the home's practicality. The bright, walk-up basement offers even more space with a generous recreation room, fourth bedroom, full bathroom, and an oversized storage room with future development potential. Step outside to your private backyard oasis featuring a large deck, relaxing hot tub, and multiple seating areas perfect for enjoying quiet moments or entertaining friends and family. This is more than just a home—it’s a lifestyle. In addition to outdoor recreation, residents will appreciate the close proximity to top local amenities, including vibrant restaurants, cafes, and boutique shopping. Excellent health and wellness facilities, community centers, and parks are also within easy reach. For families and outdoor enthusiasts, numerous playgrounds, sports fields, and the Calgary Pathway System are just steps away. Education options are plentiful with nearby top-rated schools and Calgary’s public transit options making commuting effortless. Find your perfect balance in this rare park-side gem in one of Calgary’s most vibrant inner-city communities. (id:57557)
232 Belmont Park Sw
Calgary, Alberta
Every home has a story, and 232 Belmont Park is ready to begin its next chapter with you. From the moment you step inside, you’re welcomed by an open-concept main floor that feels warm, bright, and inviting—designed for both quiet family mornings and evenings spent entertaining friends. The kitchen is the heart of the home, with its sleek cabinetry, granite island, and stainless-steel appliances, all flowing seamlessly into the dining and living areas. Tucked just off the main floor, a spacious bedroom with a full bath across the hall. Perfect for visiting guests, an aging parent, or even a private home office, it’s a thoughtful detail that makes life easier. Upstairs is where family life comes alive. A primary suite offers a private retreat with a walk-in closet and ensuite bath, while two more bedrooms, a full bathroom, and a central bonus room create space for kids, hobbies, or cozy movie nights. The upstairs laundry, complete with cabinetry, adds a layer of convenience you’ll appreciate daily. The basement is a blank canvas; it’s an opportunity waiting to be shaped into whatever you imagine. Already roughed in for a secondary suite that would be subject to approval and permitting by the City/Municipality. And don't forget this home comes with Gemstone lighting on both the front and back to set the mood for all seasons/holidays. Step outside and you’ll discover the best part: your backyard opens directly to a green space and park, a safe and welcoming place where kids can play, explore, and build friendships that last a lifetime. All set in the growing, vibrant community of Belmont, surrounded by parks, pathways, and a future school site, this is more than a house—it’s a home built for connection, comfort, and lasting memories. Are you ready to write your story at 232 Belmont Park? (id:57557)
4 Coach Ridge Close Sw
Calgary, Alberta
Discover 4 Coach Ridge Close SW; A beautifully renovated home on a large corner lot, perfectly situated across from a park on a court quiet. Here are 5 things we LOVE about this home (and we’re sure you will too): 1. A MATURE, FAMILY-FRIENDLY COMMUNITY: Coach Hill is one of Calgary’s most beloved Westside neighbourhoods. Residents enjoy wide, tree-lined streets, numerous parks and playgrounds and a variety of housing styles to suit every lifestyle and budget. Commuting Downtown or heading to the mountains is a breeze with quick access to the Stoney Trail Ring Road, Bow Trail, Sarcee Trail, and Old Banff Coach Road as well as the 69th Street SW LRT station. You’re nearly surrounded by amenities, from the restaurants, shopping, and professional services along 85th Street to Strathcona Square and Cougar Ridge Plaza. 2. ROOM TO LIVE + GROW: With over 2,200 sq. ft. of living space, 4 bedrooms, 3.5 bathrooms, 2 living areas, and an incredible backyard, this is truly a full-size home! From the moment you step inside, you’ll notice the perfectly proportioned rooms that easily accommodate your furnishings and are filled with natural light all day long. At the heart of the home is the beautifully updated kitchen, featuring a stainless steel appliance package, granite counters, undermount lighting, and plenty of work and storage space. It opens seamlessly to the family room, making it perfect for both everyday living and entertaining. In the warmer months, the two-tier deck and backyard become a natural extension of your living space. Upstairs, the primary suite offers an updated 3-piece ensuite, a walk-in closet, and a secondary closet, while two additional bedrooms share an updated 4-piece bathroom. The basement provides a private guest suite or a perfect teenage retreat with its own 4-piece ensuite, storage and access to the oversized attached double garage. 3. THAT MAIN FLOOR: From the formal front living room to the welcoming family room that opens onto the two-tier deck, this home is made for both entertaining and everyday living. The oversized dining room and beautifully renovated kitchen complete the picture making the main floor a showstopper. 4. OUTDOOR LIVING: As lot sizes shrink across the city, this oversized corner lot is a breath of fresh air! The expansive two-tier deck offers a massive entertaining area and flows into a well-proportioned backyard with plenty of room to kick a ball, let the dog run or even add a playhouse or RV parking pad. 5. CHARM TO SPARE: Forget cookie-cutter homes! This home it’s packed with style and character. The lofty living room feels reminiscent of a ski chalet, with vaulted ceilings and a gorgeous wood-burning fireplace with a slate hearth. Elegant solid wood sliding French doors open onto your outdoor living space, while crisp white paint and wide-plank white oak flooring on the main floor create a bright, airy atmosphere. While the backyard is waiting for your move-in BBQ. (id:57557)
1918 17 Avenue Sw
Calgary, Alberta
Charming Character Home with Modern Upgrades & Stunning City Views in Scarboro! Discover this beautifully updated 1½-storey home offering over 2,000 sq. ft. of developed living space, nestled on a spacious 55' X 120' lot that is also excellent for redevelopment in the prestigious community of Scarboro. Showcasing exceptional energy efficiency, the exterior features durable acrylic stucco layered over added Styrofoam insulation, complemented by upgraded vinyl windows throughout.Step inside & enjoy the blend of timeless charm & modern convenience. The main level boasts original hardwood floors in the foyer, a bright and inviting dining room perfect for hosting gatherings, & a cozy, light-filled living room with a large newer window. The stylish kitchen is a chef’s dream, featuring two-tone cabinetry, quartz countertops, a tiled backsplash, stainless steel appliances with a hood fan, a breakfast bar, pantry, & updated lighting & fixtures. This level also includes a 2-piece bathroom & a versatile den/home office with direct outdoor access — ideal for remote work, a playroom, or creative space.Upstairs, you’ll find a spacious primary bedroom with breathtaking city views, a large second bedroom, & a beautifully renovated 4-piece bathroom with a luxurious soaker tub.The full walk-out basement is fully developed & offers even more flexible living space. It includes a large family room, rec/workout area, third bedroom, & a stylish 5-piece bathroom — perfect for guests or future suite potential (plumbing roughed in; subject to city approvals and permits). A large laundry and utility room completes this level.Step outside to enjoy two decks — one covered — ideal for entertaining or relaxing. The oversized, insulated double garage (built in 2009) is a standout feature with over 750 sq. ft. of space, tall ceilings, 5” concrete slab with roughed-in in-floor heating (easy to connect), & extra room for a workshop or vehicle lift. An additional side parking pad accommodates an RV or large vehicle.Key Upgrades Include: New boiler, high-efficiency furnace, & 80-gallon hot water tank (2023). Asphalt shingles (2009 & 2024). Vinyl windows throughoutEnjoy excellent curb appeal with mature trees & privacy hedges surrounding a gated front yard & charming porch — perfect for morning coffee. The large lot offers plenty of space for gardening, play, or even a future home addition or a development (like the one next being built next door).Scarboro is known for its serene, tree-lined streets & strong community feel. You'll love the nearby parks, top-rated elementary school, preschool, & vibrant community centre offering activities like tennis, skating, bowling, & swimming. All this within walking distance to trendy restaurants, shops, cafes, & public transit, with easy access to downtown & Crowchild Trail. Some photos have been virtually staged. Great for anyone looking for a forever family home or a savvy investment opportunity. (id:57557)
904 Abbotsford Drive Ne
Calgary, Alberta
Tons of renovations in this home! New kitchen c/w white ceiling height cabinets, quartz counters, and stainless steel appliances. Patio doors off eating area lead to new 16' X 20' deck and concrete patio. Knock down ceilings, new flooring and paint throughout. 3 bedrooms on main floor and two more down (one does not have egress window. Fully finished basement, except for laundry/utility room. 24' X 24' garage offers parking for two vehicles, and there's a spot for your RV beside the garage. Nothing to do but move in and enjoy. Or if you're looking for some extra income you could easily have a legal suite in the basement (with proper permits from the City of Calgary). Book your showing today! (id:57557)
244 Heritage Bay
Cochrane, Alberta
JOIN US THIS WEEKEND AT OUR OPEN HOUSE ON SUNDAY SEPTEMBER 14TH BETWEEN 2:00 - 4:00pm. Discover the perfect blend of comfort, quality, and convenience with this remarkable family home designed to meet the dynamic needs of modern living. Meticulously maintained and move-in ready, this property showcases an outstanding level of care and attention to detail throughout. Situated in one of Cochrane’s most desirable neighborhoods, Heritage Hills, it enjoys a prime location in a charming keyhole cul-de-sac and backs onto interconnected walking paths, green spaces, and playground areas. The curb appeal of this home is undeniable, with a southwest-facing balcony perfectly positioned to offer breathtaking mountain views upon arrival. Boasting a large pie-shaped lot, the home provides over 1875 square feet of superb finishing above grade. Elegant hardwood flooring flows throughout the open-concept main floor, which features a sophisticated living room highlighted by huge windows and the elegant fireplace. The adjoining breakfast nook opens to a stunning Chef’s Kitchen, complete with extended cabinetry, a corner pantry, gleaming granite countertops, and a generously sized kitchen island that facilitates both food preparation and entertaining with ease. Stainless steel appliances further enhance the kitchen’s functionality and appeal. The thoughtful design continues to impress upstairs with three spacious bedrooms, a large bonus room that serves as an ideal additional family gathering space, and a second-floor balcony that offers unparalleled views of the surrounding mountains. The Primary bedroom is a private retreat with luxurious features such as a separate soaker tub, an oversized shower, and a substantial walk-in closet. The oversized heated double garage is fully insulated, drywalled, and thoughtfully equipped with built-in storage in the rafters. Professionally landscaped and featuring a gorgeous back deck, this home is perfectly suited for evening BBQs and gatherings wit h friends and family. The backyard, fully fenced and overlooking the green space, walking path, and nearby playground, completes the idyllic setting. Don’t miss this incredible opportunity to secure a family home that combines exceptional design, prime location, and move-in-ready convenience. (id:57557)
235 Allan Crescent Se
Calgary, Alberta
Enjoy a beautiful summer in your very own backyard oasis, complete with a heated pool perfect for entertaining friends and family. This home sits on a large corner lot and has fantastic curb appeal with beautiful landscaping, loved by the same family since 1998. Inside, the main floor is bright and open with a spacious living room, dining area, and a stunning white kitchen with newer stainless steel appliances. The island features pendant lighting, and a door from the kitchen leads directly to the covered, rear deck overlooking the pool. The living room has large vinyl windows that fill the space with natural morning light. Down the hall is a second rear exit to the west facing backyard, a renovated 4-piece bathroom and two bedrooms including a generous primary retreat that was formerly two bedrooms and could easily be converted back if desired. The main floor features hardwood flooring in the living area, tile in the kitchen and laminate in the bedrooms. The basement has been updated with a spacious recreation room, vinyl plank flooring, large vinyl windows and a stylish wet bar. There’s also a front-facing bedroom, a 3-piece bathroom, and plenty of storage. The pool slopes to a max depth of 9 feet and features a diving board, thermostat-controlled temperature, a brand new pump and chlorinator installed in 2024, summer solar blanket on a roller, removable winter hard cover and a liner replaced in 2021. It is also fully fenced in, keeping children and pets safe while you relax or entertain. A dedicated pool house adds convenience with a full 3-piece bathroom, making it easy to host summer gatherings without ever needing to step inside. The home also features a heated, double detached garage. Additional updates include the roof (2020), high efficiency furnace, vinyl windows, A/C service and more. Located in the well-established community of Acadia, this home is just minutes from schools, parks, playgrounds, Deerfoot Trail, Southcentre Mall and a variety of local sho ps, restaurants and amenities. This is the perfect place to enjoy the best of summer living and year-round comfort. Check out the 3D Virtual Tour and book your showing today! (id:57557)
40090 Retreat Road
Rural Rocky View County, Alberta
Welcome to 40090 Retreat Road in Cochrane, a custom high-end built home located on 9.17 acres on Retreat Road. This West facing property has a stunning view of the Rocky Mountains, which can be seen all year round. This luxury homes contains 7 bedrooms, and 10 bathroom total. The top level has 3 junior suites which are each equipped with their own ensuite and balcony, and a primary suite which has vaulted ceilings, a luxurious ensuite bathroom, walk-in closet, and fireplace. The lower level contains 1 master suite, a junior suite, and a nanny suite. The spacious kitchen is perfect for entertaining guests, with custom features such as: site-built wood cabinets with cooper inlayed panels, granite counter tops, large multi-leveled island, a spacious pantry, and a Butler’s Kitchen furnished with stainless steel appliances. A formal dining area makes for the perfect space to host dinners, along with its own prep area to help. Other notable features in the home include: 5 gas fireplaces, 1 wood burning fireplace, a mudroom, main floor laundry with a walk-in linen closet, 2 offices, and a library with a seating area. Working from home is made comfortable with a meeting room on the main floor that has direct access from the veranda, this is great for facilitating private client meetings. This private office is fitted with a built in desk and built in cabinetry, also with its own remote entrance. As we move down to the lower level, you will see an entertainment/theatre room, an exercise room, steam room, great room, games/pool room, a sizeable wet bar, a second oversized laundry room with a walk-in linen closet, 2 mechanical rooms with 5 high efficiency furnaces, a sunroom, and an enclosed patio with wood fireplace (with an exhaust fan for the BBQ), hot tub provided within the enclosed space. This estate can be subdivided into 2 acreages, with R2 zoning for a second home. Extensive landscaping has been done on the property, which includes 2 wildlife ponds, a private gate, a n asphalt driveway, room for an RV and other vehicles, a second detached garage that can hold up to 6 vehicles, and an attached garage with 10’’ high doors that can hold up to 4 vehicles. (id:57557)
223 41 Avenue Nw
Calgary, Alberta
Wonderful URBAN Living Meets PRIME Investment Potential in Highland Park!! Welcome to 223 41 AVE NW, a hidden gem tucked away on a quiet, tree-lined street in the highly sought-after inner-city community of Highland Park. This detached bungalow, sitting on a PREMIUM & generous 50 x 120 ft lot, is much more than a home—it’s a lifestyle opportunity, an income generator, and a canvas for future development in one of Calgary’s most promising up-and-coming neighbourhoods. Whether you’re an investor looking to expand your portfolio with a solid revenue property, a homeowner seeking multi-generational living, or a visionary ready to explore infill development possibilities, this RARE offering checks every box. Zoned R-CG, with a fully LEGAL basement suite (223B 41 AVE NW) and located just minutes from downtown, this property effortlessly blends function, flexibility, and future potential. Step through the front door and into the main level—a space defined by GLEAMING hardwood floors, oversized windows, and a bright layout that feels both WARM and MODERN. The 3-bedroom upper level is ideal for a growing family, urban professionals, or tenants seeking comfort and style in a well-established neighborhood. The living room is flooded with natural light, creating a cozy yet spacious environment PERFECT for entertaining, relaxing, or working from home. Large windows provide a picturesque view of the quiet residential street, where mature trees line the sidewalks. A functional eat-in kitchen is well-appointed with ample cabinetry, full-size appliances, and room for a family table—ideal for casual breakfasts, homework sessions, or weekend brunches with friends. The flow between rooms is seamless, creating a sense of openness without sacrificing privacy. Three generously sized bedrooms, each with large closets and plenty of natural light from the South-facing sundrenched backyard, make up the sleeping quarters. Whether you need a nursery, a guest room, or a dedicated home office, th is layout offers MAXIMUM flexibility for your lifestyle needs. Downstairs, you’ll find the kind of bonus that savvy buyers dream about—a fully LEGAL basement suite. With a private entrance, this space is ideal for tenants, in-laws, or adult children who want independence without being too far from home. The suite currently features one large bedroom, a spacious living and dining area, a 3-piece bathroom, and a beautiful full kitchen with modern cabinetries and appliances. The lower level is also large enough to easily accommodate a potential second bedroom, further increasing rental income potential or personal use flexibility. Highland Park is in HIGH DEMAND for renters, thanks to its central location and quick access to transit, downtown, SAIT, University of Calgary, and much more. If development is more your style, the R-CG zoning allows for potential future infill developments. The generous lot dimensions (50x120) provide ample space for new builds. Don't miss out - CALL TODAY for your PRIVATE TOUR!! (id:57557)
3, 1611 21 Avenue Sw
Calgary, Alberta
This executive townhome offers an elegant and updated living experience in a unique inner-city location, fronting directly onto Buckmaster Park.Upon entering, you are welcomed by a ground-floor entrance leading to a conveniently tucked away Powder room on one side, and a bedroom on the other side which is currently being used as a beautiful media room. Its spaciousness offers endless and versatile possibilities as an office, library, study, or guest room.The main floor features an open-concept layout with natural light flooding throughout. Great view of the Park from every window! It boasts a large living room with a cozy fireplace and a separate dining room, which seamlessly flows into a very big, bright, and beautiful kitchen. The kitchen offers partial city views and is equipped with new quartz countertops, new backsplash, new refrigerator, new microwave, and new kitchen sink and faucet. The entire main floor features exquisite crown molding and Built-ins plus new hardwood flooring, which extends from the lower level all the way to the upper level excluding the bedrooms. This floor also includes a main floor laundry and a cozy breakfast nook leading to a good-sized private balcony and deck with partial city views.Moving upstairs, you'll find a very large and bright level with abundant windows, ensuring plenty of natural light. The upper floor consists of a large primary bedroom with its own private four-piece ensuite and walk-in closet, along with another large bedroom and an additional three-piece bathroom. The second bedroom also has a charming balcony overlooking the Park for endless hours of tranquilty and beauty. This modern residence has been meticulously renovated with contemporary finishes, allowing you to move in and immediately enjoy the home and its surroundings. Updates in recent years include a newer roof, hot water tank, water lines, new hardwood flooring, new toilet, and the aforementioned kitchen upgrades. This beautful home also includes the luxury of a double rear-attached garage.Location is truly paramount here, right across from Buckmaster Park and overlooking downtown Calgary. It's a prime inner-city location within minutes of downtown, along with close walking distance to the shops and restaurants of 17th Avenue SW. This immaculate, freshly painted townhome in Bankview offers the perfect blend of comfort, convenience, and tranquility. It's a great value for a beautiful home in a unique location that you will be proud to call home, ideal for young professionals and young families alike. The priceless advantage of Buckmaster Park at your doorstep truly enhances the living experience.We invite you to view this beautiful townhouse. Check out the Virtual Tour! You will not be disappointed! (id:57557)
241 11 Street
Three Hills, Alberta
Enjoy breathtaking country views from this well-maintained 5-bedroom, 3-bathroom bungalow located on 11 Street SE in Three Hills. This sunny and spacious home features a south-facing kitchen with granite countertops and oak cabinetry, and a sunlit living room with a cozy gas fireplace. The main floor includes 2 bedrooms, 2 bathrooms (including a 4-piece ensuite), and convenient main floor laundry. Plenty more living space is in the lower level with another 3 bedrooms, 4-pc bath, and family room with beautiful built in oak wall unit as well as extra storage.Additional features include central air conditioning, in-floor heat in basement and attached double garage and extra front parking. The partially covered rear deck is perfect for relaxing and taking in the stunning views. The low-maintenance backyard includes two apple trees; a storage shed and is fenced. There is even more room for parking your RV on a concrete pad via alley access. Underground sprinklers keep both the front and back yards beautifully maintained.A rare opportunity to own a home with panoramic country views—don’t miss out. (id:57557)
1018, 1111 6 Avenue Sw
Calgary, Alberta
Welcome to downtown living on the west end at TARJAN PLACE! This bright 2-bed, 1-bath END UNIT makes the most of its east & south exposure—morning coffee and sunny afternoons on your private balcony with BBQ gas hookup, yes please! Inside, you’ll love the easy-care vinyl plank flooring, cozy gas fireplace for winter nights, and a sleek kitchen with newer KITCHEN AID, STAINLESS STEEL appliances. Both bedrooms are well-sized, the 4-pc bath is tidy and functional, and there’s FULL SIZED, in-suite laundry for the win. The building itself adds to your comfort with the convenience of a concierge and the security of a heated underground parking stall just for you. You'll also love the secured package delivery room, bike storage and spacious fitness centre. Step outside and you’re only minutes from the C-Train, Bow River pathways, coffee shops, and all the energy of Calgary’s downtown core. Additional highlights include a freshly updated lobby, low condo fee with ALL UTILITIES included and hang on..... FRONT ROW SEATING on your own balcony for the Calgary Stampede Parade every July!Whether you’re starting out, downsizing, or simply looking for a place with personality and warmth in a premier west-end location boasting quick access in/out of downtown, this fantastic condo is ready to welcome you home. Don't miss the virtual tour under the film reel in the top left corner - call your favourite Realtor and book your private viewing today! (id:57557)
244, 6220 17 Avenue Se
Calgary, Alberta
Affordable living at its best! Priced right and available immediately! This home features 3 spacious bedrooms plus a den, generous living room and eat-in kitchen. Appliances included are a fridge, stove and a full sized LG laundry set. The living area expands into the side with a deck and fenced yard. 2 parking stalls in front. This unit is located a short distance to the clubhouse which features a community gathering area with kitchen, a modern exercise room, an 8-ball pool table and games room plus common area playground and bbq area. Calgary Village is a quiet, family friendly community. (id:57557)
114 Yorkville Street Sw
Calgary, Alberta
OPEN HOUSE SAT+SUNDAY- SEPT. 13 + 14 2-4:00PM -Stunning ! New built 2 storey- 2,400+ sq. ft. on one of Yorkville's largest lots, Luxury finishing throughout, 4 bedroom + bonus room with over $60K in upgrades on top of purchase price. Siding on Park, Pond and Wetlands with wild beautiful flowers, Grey Hardie Board low maintenance exterior, Enter Luxury vinyl wide plank flooring throughout main, Upgraded lighting with hallway sconces and front closet. Beautiful designer neutral paint colours, Open design. living room with custom fireplace Limestone surround which may be enjoyed from living room, kitchen and dining area, contemporary upgraded dining and kitchen fixtures and sconces. 8 ft doors. White kitchen cupboard to the ceiling, soft close w/glass tile backsplash, Quartz 6ft. Island -All upgraded stainless Appliances-5 Burner Gas stove, Chimney hood fan, Smart Fridge Samsung, Dishwasher and Microwave. Nice size deck off kitchen w/gas hook up for BBQ. Large walk in Pantry finished with shelving, on your way to the Triple dry walled + Insulated garage ( 20'x30'). Upper level -Laundry room w/shelving and a window. Large open bonus room w/loads of natural light, East facing Primary bedroom, walk in closet and 5pc luxury ensuite, tiled 5 ft. 10mil glass shower-Raindrop shower head + 6ft soaker tub, dual sinks w/quartz counter tops and water closet. 3 other good size bedrooms up , lots of closet space and a great size 4pc bath. Beautiful upscale design throughout. West facing yard and deck . Corner Lot siding onto Park and Landscaped. Central Air conditioning was also added. Side entrance to Lower level awaits your design 2 windows and great light. Could be suited if of interest or a great family room, games room and bedroom. Featured in Avenue Magazine Yorkville is one of the most recent neighbourhoods, which boasts an all season community Central Park, with a playground, skate park, dog park and walking trails surrounded by lush greenery, ponds and three water fountain s crossed by a walking bridge. In addition to its growing amenities close to shopping and many other essential services. Just move in and enjoy! (id:57557)
7 Westridge Green
Okotoks, Alberta
Discover This Impressive 3 + 1 Bedroom Home in Westridge, Okotoks! Explore this stunning home situated in the highly desirable Westridge community. With air conditioning and **3,432 sq ft** of living space, this residence features a recreational room complete with a bar, main floor office, a bonus room on the upper level. This property is conveniently located just steps away from pathway access, perfect for walking and biking enthusiasts. The west-facing, fully fenced backyard is ideal for entertaining guests. Upon entering, you are welcomed by a spacious foyer with a built-in bench. You'll immediately notice the beautiful new engineered hardwood flooring, **9-foot ceilings**, and large windows that fill the space with natural light. The expansive living room with gas fireplace, kitchen, and dining area are designed for comfort and style. The roomy kitchen offers ample cupboard and counter space, along with upgraded stainless steel appliances, including a gas stove. The bright and airy dining room provides access to the west-facing 2 tiered deck. A standout feature of this home is the walk-through pantry that connects to the mudroom, leading to the double attached heated garage. The pantry includes a wall of cupboards for all your storage needs, while the mudroom features built-in benches and hooks for hanging coats. Completing the main level are a convenient office and a half bath. UPPER LEVEL HIGHLIGHTS The upper floor boasts a spacious primary bedroom with a wall mounted electric fireplace, generous walk-in closet and a **5-piece ensuite**. There are two additional bedrooms and a 4-piece bath. A roomy bonus area with a stylish electric wall heater and close at hand is the laundry room. LOWER LEVEL HIGHLIGHTS! The lower level is perfect for gatherings, featuring a large recreation room, a bar equipped with a bar fridge, beer fridge, and wine fridge, fourth bedroom and a 3-piece bath with a sauna. An extra spacious utility room for abundant stora ge is included. This home not only offers great curb appeal but is also conveniently located near shopping, restaurants, schools, and more. Don’t miss the opportunity to own this beautifully maintained family home, which boasts numerous thoughtful upgrades, including: New engineered flooring throughout the main floor, Updated paneling on the counters (2024)New dishwasher and kitchen fridge (2024), Gas stove (2023), Garage heater installed (2021), 80-gallon water tank, Ducts cleaned six months ago, Annual furnace service, Pergola built over BBQ (2022), Upgraded gas fireplace (living room) with a new fan, motor, and autopilot system, New Bluetooth-compatible thermostat. DON"T MISS OUT. Schedule your showing today! (id:57557)
378 Regal Park Ne
Calgary, Alberta
Don’t compromise on space or location—this affordable, move-in ready townhome offers the best of both! Nestled in the vibrant community of Renfrew, you’ll enjoy easy access to all levels of schools, public transit, shopping, parks, playgrounds, and the local rec centre—everything you need is just steps away.This bright and welcoming home features a double tandem garage with additional visitor parking, ideal for urban living. The main floor boasts a spacious kitchen with main floor laundry neatly tucked away, a convenient 2-piece bathroom, and newer laminate flooring throughout. The open-concept living and dining area includes a cozy gas fireplace and leads out to a large, sunny patio—perfect for morning coffee or evening relaxation.Upstairs, you’ll find two generous bedrooms, a 4-piece bathroom, and a versatile den/home office. Enjoy comfort year-round with central air conditioning, and take advantage of the well-managed, pet-friendly complex featuring mature trees, green spaces, and a true sense of community.Whether you're a first-time buyer, downsizer, or investor, this townhome offers exceptional value in a sought-after inner-city location. (id:57557)
205, 428 Nolan Hill Drive Nw
Calgary, Alberta
It’s rare to find a beautiful townhouse in such a coveted location—backing onto peaceful green space with scenic walking paths and overlooking a tranquil pond, offering privacy and breathtaking views. The front back stacked layout of these units gives this unit the feel of an END UNIT.Step inside this impeccably maintained 2-bedroom, 2.5-bathroom townhouse and be greeted by an expansive open-concept layout, where the main floor is bathed in natural light. The thoughtfully designed kitchen features rich dark cabinetry, sleek stainless steel appliances, and a large island that seamlessly flows into the spacious living room—perfect for both everyday living and entertaining. Just off the kitchen, step out onto your private deck, ideal for morning coffee or summer evening BBQs. A stylish 2-piece powder room completes the main level.Upstairs, you'll find two generously sized primary suites, each offering its own 4-piece ensuite and a large walk-in closet—creating the perfect balance of comfort and privacy. Every room is carefully positioned to capture the best views and promote relaxation. A convenient laundry room completes the upper floor.The fully developed basement adds even more versatility with a large rec room—ideal as an additional living space, home office, or entertainment area.This home truly has it all: a single attached garage, extended driveway, ample visitor parking, and a backyard oasis with direct access to walking paths and serene pond views.Located in the highly sought-after community of Nolan Hill, this home offers the perfect blend of luxury and functionality, with close proximity to parks, schools, shopping, and major roadways. (id:57557)
89 - 20 William Jackson Way
Toronto, Ontario
Experience the perfect balance of nature and city living at Lake & Towns in vibrant South Etobicoke.This modern 3-bedroom urban townhome offers a spacious open-concept layout, 9-foot ceilings on the main level, and sleek finishes including quartz countertops and stainless steel appliances. Enjoy outdoor entertaining on your private rooftop terrace with a BBQ gas line.Ideally located at Lakeshore Blvd & Kipling Ave, this home is just steps from Humber College Lakeshore Campus, a short 6-minute drive to Mimico GO Station, and 12 minutes to Pearson Airport. Commuting is a breeze with quick access to the Gardiner Expressway and Hwy 427.Additional features include secure underground parking, ample visitor parking, and close proximity to parks, shops, and restaurants. Whether you're a young family, professional, couple, or downsizer, this is an exceptional place to call home! (id:57557)
39 34 Avenue Sw
Calgary, Alberta
NEW PRICE ! EVERTHING YOU SEE (FUNITURES AND DECORS) INSIDE AND OUT IN THE HOUSE INCLUDED IN THE SALE! One of the largest remaining lots in Parkhill—nearly 8,000 sq (approx 44FT X200FT)ft of sunny, south-facing ridge land, safely above the flood zone.This charming, century-old home comes fully furnished—everything you see inside and out is included!Flexible Options:- Move in and enjoy as-is-Rent short- or long-term- Hold the land while planning for redevelopment(subject to city By Laws and permits approval ) .Top Inner-City Location:Walk to the Elbow River, Stanley Park, Stampede Park, C-Train, MNP Centre, Mission District, and top-rated schools (Rideau Park K–9 & Western Canada High).Notable Updates & Features:-Updated electronics (~3 years)-Air conditioner (~3 years old)-9 ft ceilings on the main floor-Mostly newer windows- New Egress window in basement-Newer basement bathroom-Main sewer line replaced (2023)- Backyard with basketball court, sitting area & newer fencing-Lot split potential for laneway home or redevelopment (subject to City By laws and permits approval)A rare mix of historic charm, modern updates, and future opportunity in one of Calgary’s most sought-after neighbourhoods.Don’t miss this one! (id:57557)
35 Pensville Road Se
Calgary, Alberta
Welcome to 35 Pensville Rd, A Bright & Beautiful BI-LEVEL Gem! Step into over 2,000 sq ft of thoughtfully designed living space in this well-maintained home, nestled in a family-friendly neighborhood close to schools, transit, and everyday conveniences. A spacious foyer welcomes you in with warmth and light. Take a few steps up to the main level and enjoy the open-concept layout featuring a generous living room and a large dining area, perfect for hosting and relaxing. The chef-inspired kitchen boasts a beautifully upgraded kitchen with a stunning QUARTZ island, full height cabinets, gorgeous backsplash, built-in oven and microwave, along with a gas cooktop complete with a sleek 'downdraft' system. The primary bedroom is a true retreat with a walk-in closet and a private 4-piece ensuite. A main floor office offers flexibility and can easily be converted into a second bedroom to suit your needs. The lower level is fully developed with a spacious recreation room, ideal for movie nights or entertaining guests. Two additional bedrooms and a full 4-piece bath provide ample space for family and visitors. The fully landscaped yard is adorned with mature trees and shrubs, offering privacy and tranquility. You will love the covered deck at the back of the house as it offers additional living space and is an ideal retreat area for both sunny & rainy days! A handy storage shed is included, perfect for storing garden tools and yard equipment. Durable concrete tile roofing adds peace of mind with its hail resistance and longevity. CENTRAL AIR, newer furnace, 'on demand', tankless hot water and most of the windows have been replaced! This home combines style, space, and practicality, all in one beautiful package.Don’t miss the chance to make this your new home! (id:57557)
109, 2022 Canyon Meadows Drive Se
Calgary, Alberta
Welcome to the Valhalla condominium complex located just a short walk from Fish Creek Park, also within short distance of schools and shopping, Deer Valley and South Centre, and is convenient for the LRT and Deerfoot Trail. This large ground floor unit is wheelchair friendly, when entering you are greeted with a welcoming lobby, as you enter the apartment to your left is a large laundry room / storage room which could accommodate a third bedroom. The foyer exits into the dining area and kitchen with modern stainless steel appliances. The area is an open plan with a nice size living room which opens up to the patio. The Primary Bedroom has a walkthrough closet into the private ensuite bath. The second bedroom is located on the opposite side of the unit along with the second full bathroom. The unit has one parking stall and your condo fees include your heat and water. POSSESSION CAN BE IMMEDIATE (id:57557)
2709, 1122 3 Street Se
Calgary, Alberta
PANORAMIC PRIVATE MOUNTAIN & CITY VIEWS 27 FLOORS HIGH where skyline meets status! A place where ambition meets luxury & your next chapter unfolds with breathtaking WEST–facing MOUNTAIN & TOWER VIEWS as your daily backdrop! Whether you're a working professional, savvy investor or a visionary who wants to live above it all, this NORTHWEST CORNER UNIT in Beltline isn’t just a home—it’s a power move! Your OPEN-LAYOUT is elevated by LAMINATE floors, high-quality Miele & Blomberg STAINLESS STEEL appliances, sleek white QUARTZ COUNTERS & all white Armony Cucine high-quality cabinetry from Italy. From SOFT-CLOSE drawers to under-cabinet lighting & chrome fixtures, every detail whispers complete elegance. There’s a GARBURATOR for easy clean-up, IN-SUITE LAUNDRY for convenience & plenty of STORAGE with 5 in-unit closets & 1 STORAGE LOCKER—because high-function living should always look this good! This unit comes with 1 TITLED PARKING STALL so your downtown lifestyle includes the peace of mind of secured parking too. The PRIMARY BEDROOM is a showstopper with WEST-facing TOWER VIEWS reminding you each day to chase your dreams! Plus a 4pc ENSUITE BATH to your own private escape after the hustle. Down the hall, a FULL BATH next to a SECOND BEDROOM with NORTH UNOBSTRUCTED VIEWS! With a slight glance over your shoulder, catch more CITY VIEWS, bringing you peace, ideal for a home office or guest suite with a skyline glow! Your spacious PRIVATE WEST BALCONY is your golden hour post-work decompression zone—inhale, exhale & take it all in—the heartbeat of Calgary is right below you. Take your investment further because you’re just steps from the brand-new Culture + Entertainment District—a $1B development bringing 4 million sqft of restaurants, retail & vibrance to your doorstep. Make every day a new adventure & walk to the Stampede Grounds or hockey game at the Saddledome (9 min walk). Enjoy breakfast, lunch & dinner at 17th Ave (8 min walk), at East Village (12 min walk) or at Ingle wood (18 min walk). On the way back, stop at Calgary’s fan favourite Village Ice Cream (4 min). Your morning latte? Z-Crew Café is right downstairs. Groceries? Take your pick by foot—Sunterra (6 min walk), H-Mart (8 min walk), Superstore (11 min walk). Your inner athlete will love the 6th floor GYM or test your agility at Boxing (4 min walk). If you’re a career-focused individual upgrading your credentials at Bow Valley College (12 min walk), seamless commuting is key—with bus service right outside & Victoria Park LRT (8 min), this location supports both work & continued growth. Slip out of the downtown buzz with QUICK ACCESS to Macleod Tr (1 min), Memorial Dr (4 min) & Deerfoot Tr (6 min). This is more than a place to live with a bonus outdoor COURTYARD & indoor PARTY LOUNGE (7th floor) to host! It’s your high-rise launchpad into the best of Calgary. Live in it, rent it, or show it off—it’s magnetic & designed for those who just want more. WELCOME TO THE GUARDIAN! Book a private viewing today! (id:57557)
68 Cranbrook Cape Se
Calgary, Alberta
Welcome to this stunning executive bungalow located on a quiet cul-de-sac in the heart of Riverstone that features 3 bedrooms, 2.5 bathrooms, and over 2,700 square feet of developed living space and backs on to the escarpment. The main level features an open-concept layout with 10 foot ceilings, 8 foot doors, and a wall of windows along the rear of the home offering unobstructed views of the escarpment. Luxury vinyl plank flooring flows throughout the main level into the living area that features a gas fireplace and a built-in entertainment centre with functional storage and floating shelves above. The highly-upgraded kitchen offers two-tone full-height cabinetry, a pantry for extra storage, a custom range hood, a built-in wall oven, microwave, and induction cooktop, quartz countertops, and a spacious centre island with a breakfast bar for additional seating. The kitchen overlooks the dining and living areas - making this the perfect space for entertaining friends and family. Enjoy your morning coffee watching the wildlife along the escarpment from your large deck that is conveniently located off of the dining area. The expansive primary bedroom is located on the main level and features private views of the escarpment, floor to ceiling drapes, a spacious walk-in closet with custom built-ins, and a beautiful ensuite bathroom offering heated tile floors, a large soaker tub, a walk-in shower with upgraded glass surround, a double vanity, and fully tiled walls. The main level is complete with a 2-piece bathroom, a mudroom, and a dedicated laundry room that is accessible from both the main hallway and primary walk-in closet. The fully finished walkout basement features luxury vinyl plank flooring throughout and offers two spacious bedrooms, a 3-piece bathroom with heated floors, a large rec room area with surround sound speakers, ample storage space, and direct walkout access to the back patio and yard. One of the bedrooms features floor-to-ceiling drapes and views of th e escarpment and the other bedroom offers a spacious walk-in closet. The backyard space offers a large patio that spans the length of the home and is ready for summer barbecues and the undeveloped section along the fence is a blank canvas that can be landscaped to your liking. Additional features of this home include a double garage with an EV charger and floor drain, central air conditioning for the warmer months, LED light fixtures, a water softener, and a water filtration system that runs to the kitchen sink. Centrally located in the sought-after community of Riverstone, this home is steps away from nearby walking paths along the escarpment and river, as well as parks and playgrounds and is a short drive to nearby schools and amenities. Access around the city and daily commuting is made easy with quick access to Deerfoot Trail and Stoney Trail. As one of the newest homes in Riverstone that backs on to the escarpment, this extensively upgraded home is a true rarity! (id:57557)


