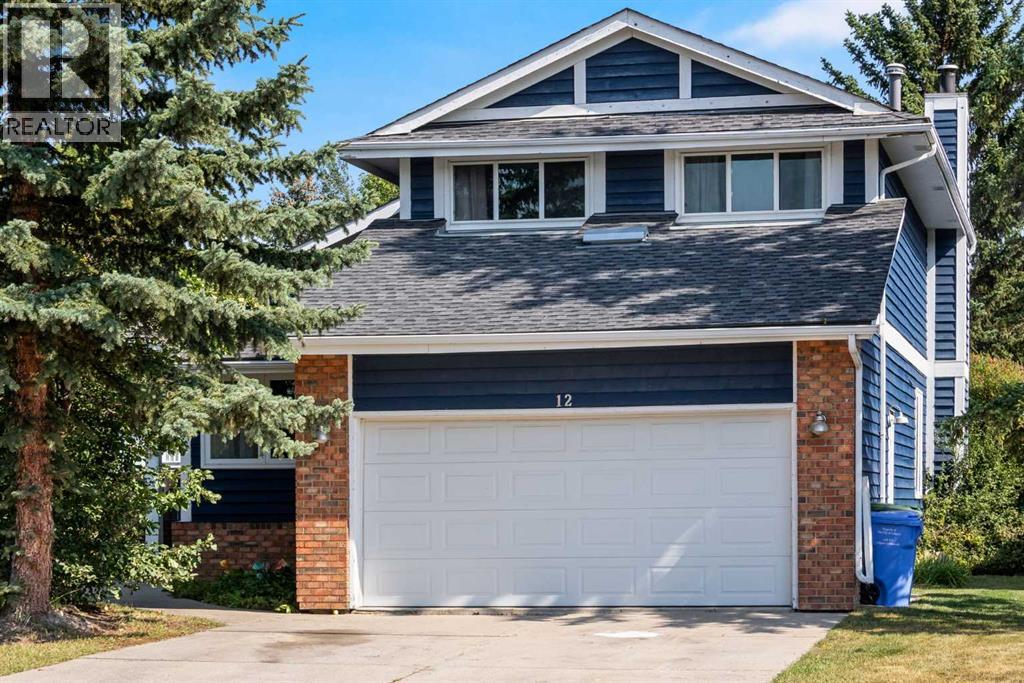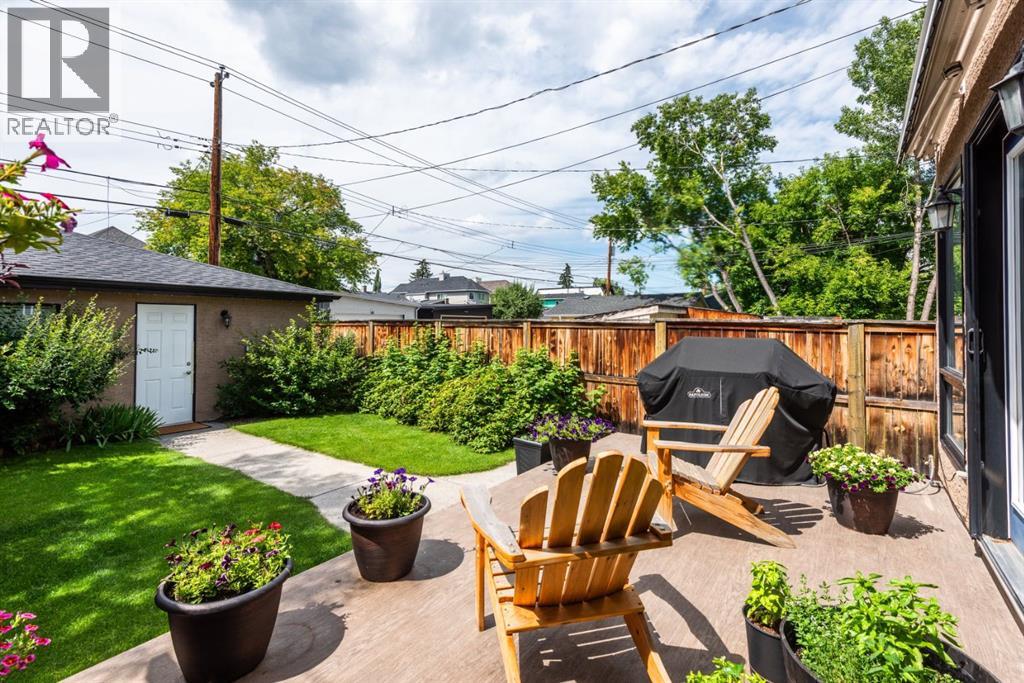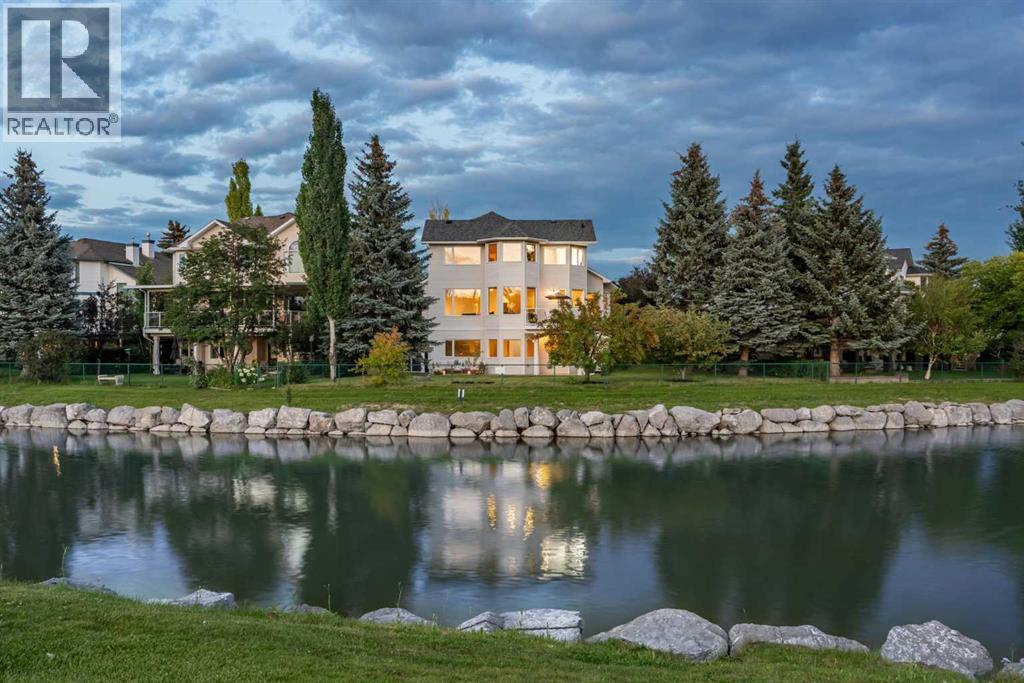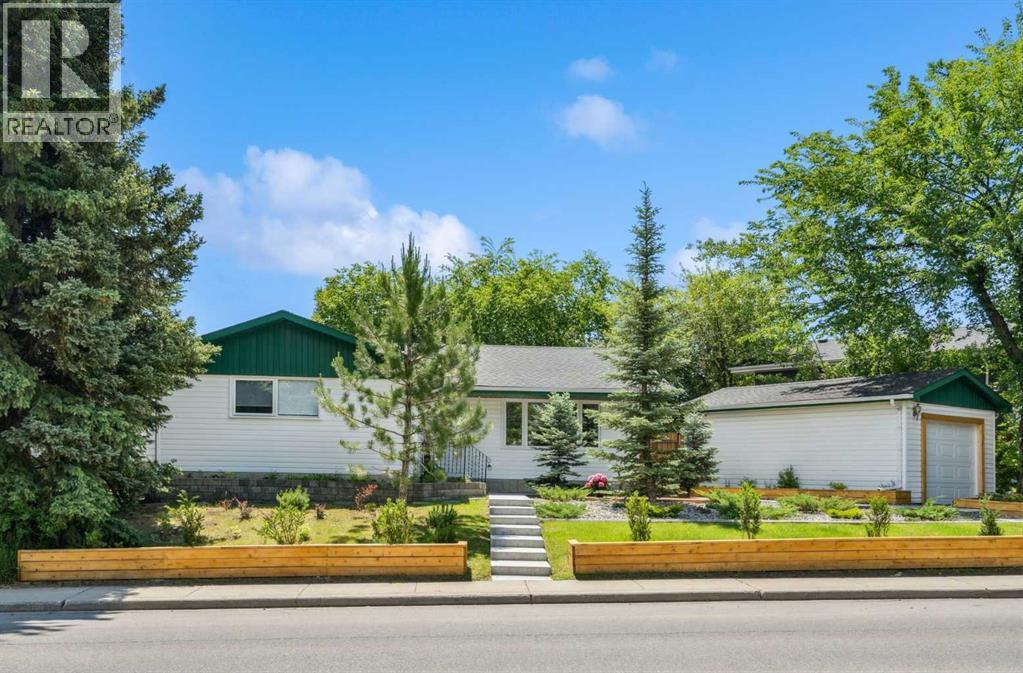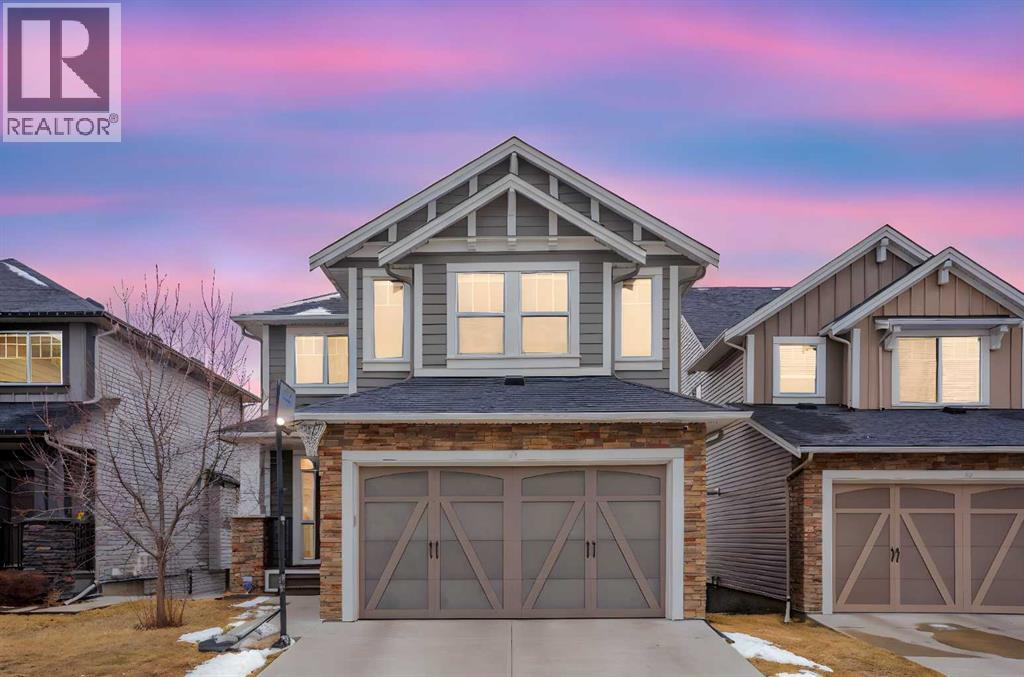8025 Cougar Ridge Avenue Sw
Calgary, Alberta
*OPEN HOUSE THIS THURSDAY SEPT 11TH FROM 5-7PM & SATURDAY SEPT 13TH FROM 1-3PM*Welcome to this beautifully appointed two-storey home in the highly desirable community of Cougar Ridge, showcasing over 2,800 square feet of thoughtfully designed living space. Immaculately cared for and recently updated, this property offers the perfect balance of comfort, functionality, and timeless appeal. Situated on a peaceful street, the home boasts a double attached garage equipped with two bike racks and a dedicated tire storage system, combining curb appeal with everyday convenience. The inviting main floor is bright and welcoming, where oversized windows flood the living room with natural light and highlight the warm Craftsman-style detailing and durable hardwood flooring. Freshly upgraded LED lighting brings a contemporary touch, while a practical 2-piece bath and well-appointed laundry room add to the home’s everyday efficiency. The open-concept design seamlessly connects the main living areas, making it ideal for families and entertainers alike. At the heart of the home, the kitchen impresses with a perfect blend of form and function. Featuring granite and quartz counters, custom cabinetry, and sleek stainless steel appliances—including a Bosch dishwasher and Samsung microwave/hood fan combo—this space is designed for both style and practicality. A generous island provides excellent prep space, while the adjacent dining area is perfectly suited for casual family meals or festive gatherings. Just off the kitchen, a cozy family room allows for relaxed evenings, offering an easy flow that unites the entire main floor. Upstairs, a vaulted-ceiling bonus room provides versatility as a media room, children’s play area, or home office. Two spacious bedrooms share a well-appointed 4-piece bath, while the expansive primary retreat offers a private escape. The luxurious 5-piece ensuite includes dual sinks, a deep soaker tub, and a separate shower, complemented by a walk-in closet with ample storage. The fully finished basement extends the living space with a large recreation room that easily adapts to a home gym, theatre, or play zone. A fourth bedroom and full 3-piece bathroom make this level perfect for hosting overnight guests or accommodating growing families. Outdoors, the low-maintenance landscaping features an automated irrigation system in both the front and backyard, mature trees, and manicured greenery. Built-in speakers and a private, relaxing atmosphere create the perfect space for outdoor entertaining. Cougar Ridge is one of Calgary’s most family-oriented communities, with parks, playgrounds, and a soccer field just steps away. Families will also appreciate being within walking distance of several day homes, daycares, and two of Calgary’s top private schools. With its extensive upgrades, functional layout, and prime location, this property is truly move-in ready. Book your private showing today and experience all that this exceptional home has to offer. (id:57557)
12 Deerbrook Bay Se
Calgary, Alberta
Welcome to this one-of-a-kind family home tucked away on a quiet bay in the highly desirable community of Deer Run—just steps from Fish Creek Park! Offering over 1,800 sq ft above grade, this charming 2 Storey Split combines character, function, and thoughtful updates throughout.Step inside to an open entry with soaring vaulted ceilings and skylight filling the sunken living room with natural light. An open doorway leads to a versatile front office or sunroom, while the formal dining room is the perfect spot for gatherings. The bright kitchen with eating nook overlooks the cozy family room with updated fireplace and mantle, and provides direct access to the expansive deck and wide pie-shaped backyard —ideal for entertaining.Upstairs, you’ll find 3 bedrooms, including a spacious primary retreat with a 4-piece ensuite, private balcony, and unique shuttered opening overlooking the living room. The partially finished basement offers additional space with a 4th room/den, rec area, and bathroom, along with plenty of storage space. In total, the home offers 3.5 bathrooms.Recent renovations and upgrades include:Freshly painted throughoutKitchen cabinets replacedHardwood treads on stairsAll windows replaced (2015)Roof replaced (2013)Deck replaced (2018)Fireplace tile & mantle updatedToilets & vanities refreshedHot water tank (2021)Nearly all flooring is engineered hardwood, making it both stylish and allergy-friendly.Community Highlights:Deer Run is one of Calgary’s hidden gems—bordering Fish Creek Park, which offers endless outdoor recreation including paved/unpaved trails, Sikome Lake, fishing, hiking, biking, and wildlife viewing. Residents enjoy nearby schools, playgrounds, tennis courts, shopping, restaurants, and easy transit access. It’s a true family-oriented community with a small-town feel, yet minutes from major routes for a quick commute.Don’t miss this incredible opportunity to own a home with character, space, and a location that can’t be beat! (id:57557)
115 15 Street Nw
Calgary, Alberta
OPEN HOUSE - SUNDAY, SEPTEMBER 14TH, 2:30-4:30PM. Welcome to your dream home in the heart of vibrant Hillhurst, set on a rare 25x135ft lot with an extra-deep backyard, just a short stroll from Kensington’s charming shops and restaurants, and mere minutes by foot or car to downtown Calgary, the serene River pathways, lush Riley Park, top-rated Queen Elizabeth Schools, Bowview Swimming Pool, and the lively West Hillhurst and Hillhurst Sunnyside Community Associations (rink, courts, playing fields, farmer’s market, daycare, after-school care, and more). This meticulously updated detached two-storey home radiates warmth and elegance, boasting stunning curb appeal with vibrant Gemstone lights (2024) illuminating the front facade, back of the house, and garage to beautifully light up the yard, complemented by a charming front veranda perfect for morning coffee or evening relaxation. Inside, the sun-drenched open-concept main floor, adorned with rich oak hardwood flooring (2017) and stylish Hunter Douglas banded shades (2023) throughout, features a gourmet kitchen with new quartz countertops (2024), a Miele dishwasher (2021), and an induction stove (2023), flowing into a cozy living area with a gas fireplace and double doors opening to a stunning west-facing backyard oasis. The expansive deck, ideal for entertaining or quiet evenings, is complemented by professionally designed concrete walkways, a majestic mature tree, and thriving fruit bushes, all enhanced by a power awning with a new motor (2025). The upper level, also featuring oak hardwood flooring, invites relaxation with a spacious primary suite boasting a luxurious 5-piece ensuite, two additional bedrooms, and a 4-piece Jack-and-Jill bathroom. The finished basement offers a versatile recreation room with ceiling surround sound, a fourth bedroom, and a spa-like bathroom with a custom-tiled steam shower. Modern comforts abound with a Lennox furnace and PureAir system (2024), Nu-Air HRV, central A/C, tankless hot wate r, a radon mitigation system (2019), and an updated sump pump (2024). Move-in ready, this Hillhurst treasure blends timeless sophistication with the ease of urban living, inviting you to create lasting memories in a community brimming with charm. (id:57557)
1447 Northmount Drive Nw
Calgary, Alberta
Discover the perfect balance of classic charm and modern potential in the heart of Brentwood. Offering over 2,540 sq. ft. of total living space, this bungalow is designed for both family living and future opportunity.The main floor features three comfortable bedrooms and two full bathrooms, including a main bath with a relaxing Jacuzzi tub. The bright kitchen blends function and warmth with marble counters, a gas range, stainless steel appliances, and upgraded oak cabinetry accented by soft-close glass doors. Hardwood floors flow through the living spaces, while convenient main-floor laundry rough-ins add modern practicality.The lower level extends your options with two additional bedrooms, a full bath, wet bar, and wine cooler, all accessible through a separate entrance. This space is ideal for extended family, entertaining, or future suite development (A secondary suite would be subject to approval and permitting by the city/municipality), which Brentwood is well known for.Outside, you will find an oversized double detached garage, ample street parking, and a generous south-facing backyard that enjoys plenty of sun throughout the day. A private deck connects directly to the garage, creating the perfect flow for BBQs, summer gatherings, and family fun. With ample room for swings, a trampoline, or gardens, this yard is designed for both play and relaxation.Set in Brentwood, one of Calgary’s most desirable neighbourhoods, this home is just minutes from top-rated schools, parks, the University of Calgary, and North Hill Shopping Centre. Families will love the comfort and space, while investors will appreciate the strong rental potential and long-term value that Brentwood consistently delivers.A rare opportunity to own a property that offers space, lifestyle, and location all in one. (id:57557)
107 Valley Ridge Green Nw
Calgary, Alberta
BACKING ON THE 12TH FAIRWAY | SUNNY WEST BACKYARD | OVERSIZED PRIVATE PIE LOTOpen House Saturday Sept 13, 12-2pm. With serene views of the golf course and water feature, this home offers an unparalleled setting. Nestled on a quiet, estate street in Valley Ridge, on a nearly quarter acre lot, this dream home awaits. As you meander along the sidewalk to the front door, the curb appeal is captivating. Upon stepping inside, the vaulted foyer, refined formal spaces, and classic spindle staircase make a lasting impression. Extensive updates to the home have been completed including painting (2024), ensuite bathroom renovation (2024), hardwood upstairs (2024), all triple pane windows (2023), new hot water tank install (2024), front door (2023), balcony door (2023), backyard concrete patio and shed (2021), balcony replaced (2020), air conditioning units installed (2017), basement flooring (2016), and all of the poly B piping was removed and replaced (2016). You can simply move in and add your personal touches. The main floor offers a beautiful layout including a home office with French doors, a spacious family room with a gas fireplace and surrounding built-ins, a nook area and an expansive kitchen fit with a pantry. The sweeping west views from this main level are outstanding. Step on to the deck to enjoy the peaceful setting and sunny west exposure. Upstairs, hardwood floors flow throughout. French doors lead to the primary retreat offering an extra sitting room, fully renovated ensuite bathroom and walk-in closet. The primary is very special with stunning views of the golf course and endless sky. The two kids’ bedrooms are well-sized with nice closet space. The bright, fully finished walk-out basement includes a large rec room with a cozy fireplace, a fourth bedroom, a full bathroom and generous storage space. The backyard truly adds magic and privacy with endless space for the kids to run around, a lower patio and mature greenery. Valley Ridge’s acc laimed golf course winds throughout the community, offering scenic views at every turn. With its close proximity to major routes, you are a short drive to both the mountains and Stoney Trail to get you around the city with ease. The highly anticipated Bingham Crossing is a quick 7-minute drive and will have Costco and many other wonderful shops. Come and view this exceptional home and prepare to fall in love. (id:57557)
4 Ravine Drive
Heritage Pointe, Alberta
Welcome to 4 Ravine Drive. Step into this stunning walkout bungalow villa nestled in the prestigious and serene community of Heritage Pointe, where refined living meets timeless elegance. Backing onto a protected environmental reserve, this home offers unobstructed south-facing views of a lush, mature treed ravine—guaranteeing privacy and tranquility for years to come. Inside, you’ll be greeted by a thoughtfully designed open-concept floor plan bathed in natural light from floor-to-ceiling windows and vaulted ceilings that elevate the grandeur of the living space. The main living room features a cozy gas fireplace and flows seamlessly into an elegant formal dining area, perfect for hosting. At the heart of the home is the gourmet chef’s kitchen, fully renovated and loaded with functionality and style. Enjoy granite countertops, KitchenAid stainless steel appliances, a cooktop, wall oven, a built-in microwave, and clever custom storage solutions including pull-out spice racks and slide-out shelves. The main floor primary retreat is a true sanctuary, offering a spacious bedroom with a three-sided gas fireplace, a walk-in closet, and a luxurious ensuite. Thoughtful features include a custom dual-sized linen closet that connects the ensuite to the main floor laundry room for ultimate convenience. Additional highlights on the main level include a dedicated office/den perfect for working from home, beautiful oak hardwood floors in excellent condition, upgraded window coverings, central air conditioning, water softener, and vacuflo system. The walkout lower level expands your living space with a massive recreation/family room, two generous bedrooms, a full bathroom, and a covered patio for year-round enjoyment of the surrounding nature. Additional features: two new hot water tanks (May 2022), built-in storage in the double attached garage, south-facing deck and patio overlooking the untouched ravine, mature landscaping and tree-lined backdrop ensure ultimate peace and priv acy. Situated just minutes from south Calgary’s best amenities, top golf courses, Launch Pad, and the South Health Campus, this villa offers the rare blend of luxury, nature, and convenience. (id:57557)
343 Canterbury Drive Sw
Calgary, Alberta
LOVINGLY RENOVATED BUNGALOW IN CANYON MEADOWS | STUNNING BACKYARD OASIS | 5 BEDROOMS | 3 BATHROOMS | 2,735 SQ.FT. TOTAL LIVING SPACE**** Step inside to discover a bright, open-concept MAIN FLOOR WITH FOUR SPACIOUS BEDROOMS and two full bathrooms, featuring VINYL PLANK FLOORING THROUGHOUT, CUSTOM WALL PANELS, and NEWER WINDOWS THROUGHOUT—including triple-pane in the front living room. The spacious living room with fireplace overlooks the landscaped front yard and flows seamlessly into the formal dining area and a functional kitchen with white cabinetry, GRANITE COUNTERS, stainless steel appliances, and a cozy breakfast nook. A true standout is the kitchen’s view onto the show-stopping backyard, perfect for keeping an eye on kids or soaking in the serene garden vibes. The FULLY FINISHED LOWER LEVEL OFFERS 1,360 sq.ft. of flexible living space, complete with a fifth bedroom, full bathroom, large rec room, and a brand-new kitchenette—ideal for guests, teens, a private home business setup, or POTENTIAL FOR INCOME GENERATING BASEMENT DEVELOPMENT. A laundry room with side-by-side washer and dryer, a laundry sink and plenty of counter space will make laundry a breeze. Plus, there is plenty of storage, which is great for a growing household. But the real highlight is the beautifully landscaped backyard, with two large decks, offering space for peaceful morning coffee, or relaxing evening dinners in your own Zen-inspired retreat. Both the front and back yards are surrounded by mature trees, vibrant shrubs, and easy-care perennials ideal for those dreaming of a lush, low-maintenance garden to enjoy year after year.Families will love the unmatched walkability to four schools, from elementary through high school. While daily errands are made easy with Southcentre Mall, groceries, restaurants, and major amenities just minutes away.Commuting and weekend adventures are a breeze, the Canyon Meadows C-Train is a short walk away, and Fish Creek Park close enough for impr omptu nature walks. Plus, three nearby fitness and aquatic centres make staying active easy, no matter the season.Whether you're upsizing, downsizing, or looking for multigenerational potential, this home offers flexibility, function, and a rare connection to nature—all in a well-connected South West Calgary location. (id:57557)
216 Royalties Crescent
Longview, Alberta
This is a fantastic opportunity to invest in your own home on a mature lot, with plenty of parking. Steps from a playground/park and walking distance to an elementary school. This charming bungalow has over 1,300 sq. ft. of well-designed living space on the main level.Freshly painted, bright, and inviting, featuring a spacious kitchen, a generous living room and a central wood-burning stove (WETT inspection completed and ready for cozy fall and winter evenings). This level hosts 3 comfortable bedrooms and a practical mudroom. Updates include newer laminate flooring for easy maintenance, several replaced windows, a newer hot water tank (2023) and a recently serviced furnace (2024). Downstairs you will find plenty of space for storage and a laundry area. If you love sunshine, you will appreciate the south facing deck. A wonderful place to grow some flowers or veggies, enjoy a good book and admire the stars in the dark sky. Living in Longview means embracing a slower-paced, peaceful lifestyle surrounded by natural beauty. You’ll be just minutes from world-renowned fly fishing, scenic hiking trails, and some of Western Canada’s best restaurants. For convenience, a full-service hospital, medical clinic, grocery store, and shopping are only a 15-minute drive away. **Please note: The south lot line is approx. 4 ft from the side deck.** The large wood shed is on a neighbouring lot. See aerial photo for reference and ask your agent for more details. (id:57557)
2423 37 Street Sw
Calgary, Alberta
Located in the vibrant, established community of Glendale, this classic 1950s bungalow sits on a rare 55x100 M-C1 zoned lot along tree-lined 37th Street—offering timeless charm and incredible potential. In a neighbourhood already embracing modern transformation, there are several redevelopments on the block, including a striking 6-plex next door. The lot’s elevated front yard adds privacy and presence, and excavation has already been done on one side to accommodate a walk-out entrance—saving time and cost for future development plans. Whether you build now or hold, the existing 1950s bungalow is well maintained and full of character, featuring refinished hardwood floors, an updated main bath, and a spacious main level with large living room, numerous picture windows, and a bright kitchen with butcher block counters and stainless appliances. Three bedrooms up, including a king-sized primary, plus a finished lower level with 4th bedroom, rec room with wet bar, laundry area, 3-piece bath, and a versatile, expandable layout. With a full-length deck, south-facing garden space, and off-street parking for three (Including a single detached garage), this property offers opportunity in a sought-after location, for developers and families alike! (id:57557)
8724 34 Avenue Nw
Calgary, Alberta
50’ x 120’ LOT | R-CG ZONING | SEPARATE ENTRANCE | 4 BED / 2 BATH / 912 SQ FT | Fantastic redevelopment opportunity in the heart of Bowness! This 50' x 120' lot with highly sought-after R-CG zoning offers endless potential—whether you choose to renovate the existing bungalow (complete with separate entrance), or start fresh and build new. R-CG zoning allows for a variety of housing options, making this an ideal choice for builders, investors, or those looking to create their dream home.Nestled on a quiet and desirable street, the property is surrounded by the charm and community feel that Bowness is known for. You’ll love the proximity to schools, parks, and the Bow River pathways—perfect for outdoor enthusiasts and families alike. Major amenities, shopping, and dining are just minutes away, and easy access to COP/WinSport, Stoney Trail, and Highway 1 makes commuting a breeze.Whether you’re looking to invest, develop, or settle into this vibrant community, this property delivers exceptional opportunity in one of Calgary’s most dynamic neighborhoods. (id:57557)
49 Williamstown Park Nw
Airdrie, Alberta
Tucked away in a quiet cul-de-sac, this exceptional home offers unobstructed views and a truly unique location in Airdrie. Backing onto an environmental reserve, it provides privacy, nature at your doorstep, and an incredible place to call home. With over 3,400 sq.ft. of living space, 5 bedrooms and 3.5 bathrooms, this home offers room to live, grow, and entertain in style. The spacious entry invites you into the sunlit main floor featuring a chef’s dream kitchen with granite countertops, ceiling-height cabinets, a massive island, and a spacious pantry. The open-concept dining and living areas are perfect for family gatherings, while the expansive deck with stairs to the backyard invites you to enjoy outdoor living at its finest. A private office with elegant French doors, a mudroom off the garage, and a stylish half bath complete the main level. Upstairs, you’ll find four generously sized bedrooms, including the primary retreat, where you can wake up to unbeatable views. The luxurious ensuite features a large separate shower, a relaxing soaker tub, and double vanities. This level also includes a spacious bonus room and the convenience of upper floor laundry. The walkout lower level is designed for versatility, whether you need additional living space, a guest retreat, or an entertainment area. It features a fifth bedroom, a full bathroom, a wet bar with a beverage fridge, storage room and and direct access to the hot tub and backyard. Extras include motorized blinds in basement, CAT 5 wiring, sound system, under-mount sinks, and concrete side steps. Recent upgrades include a new stove, dishwasher, dryer, and tankless water heater, all replaced within the last two years. This home is a walker’s paradise with scenic pathways all around and quick access to Reunion Pond and Herons Crossing School. This one is a must see for sure! (id:57557)
207, 838 19 Avenue Sw
Calgary, Alberta
Huge 2 Bedroom + Den, 2-Bathroom Condo in Lower Mount Royal – 1,300 sq. ft. of Living SpaceThis spacious condo in the charming Mount Royal Grande building offers a bright, open-concept layout that's perfect for families, roommates, or anyone looking for extra space. At nearly 1,300 sq. ft., this fantastic unit provides ample room for comfortable living and entertaining.The kitchen is a chef’s dream, featuring stainless steel appliances, granite countertops, and plenty of cabinet space. The convenient eating bar with room for 4-5 stools and additional space for a dining table makes this area ideal for cooking, dining, and entertaining.The spacious living room provides a relaxing atmosphere with a layout perfect for social gatherings, plus easy access to the private balcony—complete with a gas line for your BBQ, making it ideal for summer BBQs or evening relaxation.The primary suite is a retreat, complete with a walk-in closet and a luxurious ensuite bathroom. The additional bedroom is also spacious enough for guests, children, or a dedicated home office. The den features a closet and works well as an office/ flex room, plus the second full bathroom to offer added convenience for roommates or guests.Additional features include a large storage room, in-suite laundry, and central AC for those hot summer days. This unit also comes with two titled underground parking stalls, which offer the option of renting one or both for additional income. The second stall is currently rented for $150 per month. The location is second to none! Just steps from the vibrant shops, cafes, and restaurants of 17th Avenue and 4th Street, you'll enjoy unbeatable access to parks, schools, and public transit.Perfectly blending modern living with convenience and style, this condo offers everything you need for a comfortable and active lifestyle in one of Calgary's most desirable neighbourhoods. (id:57557)


