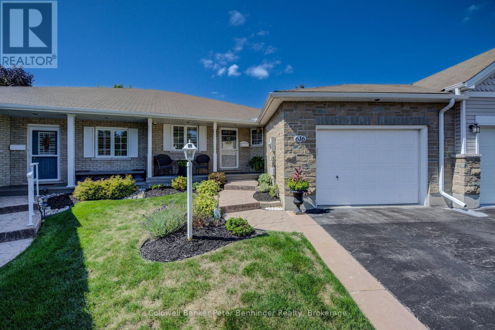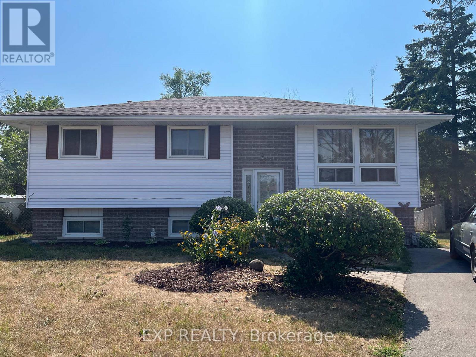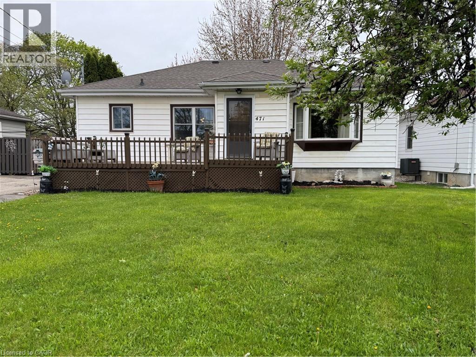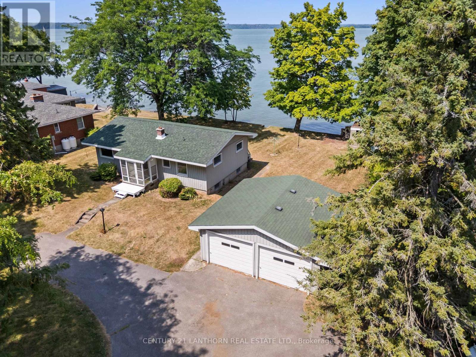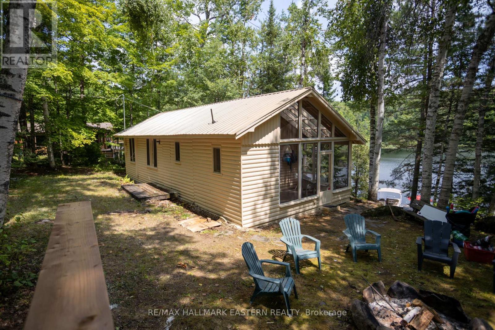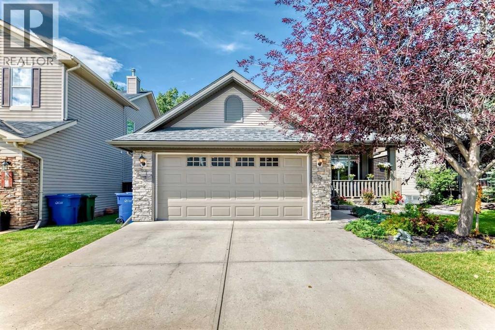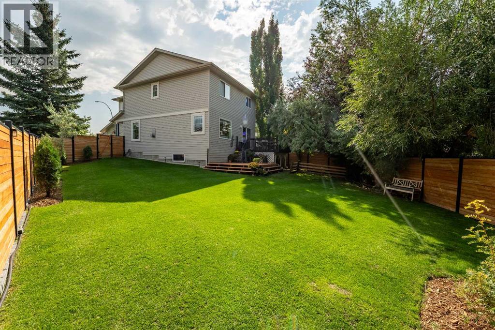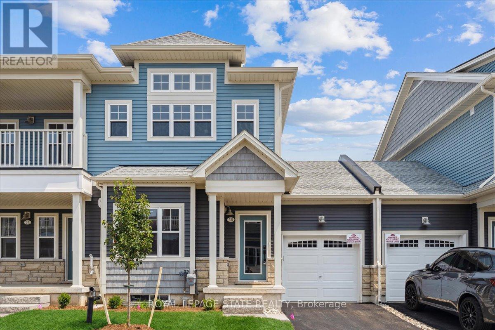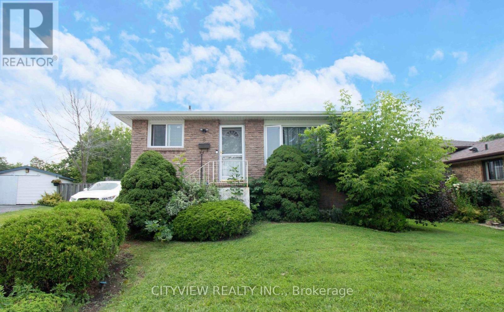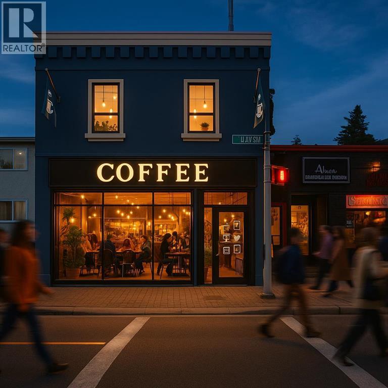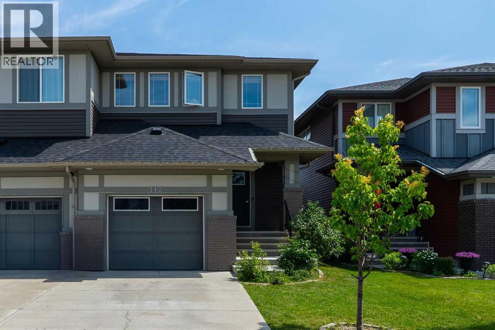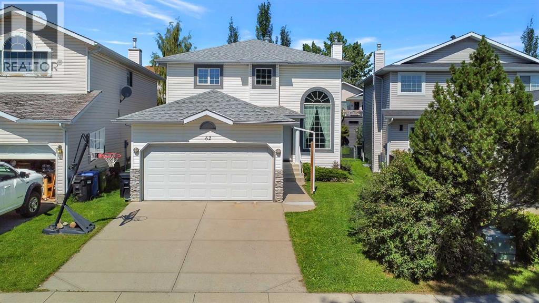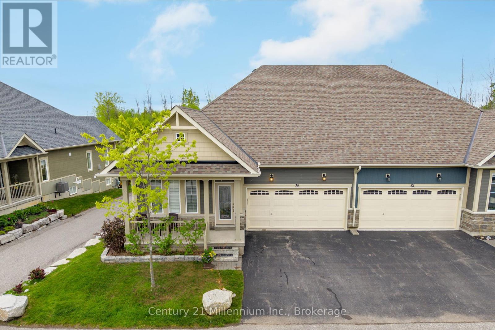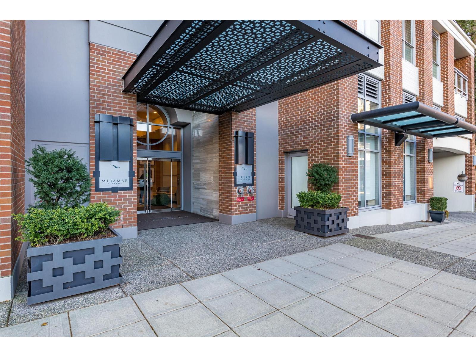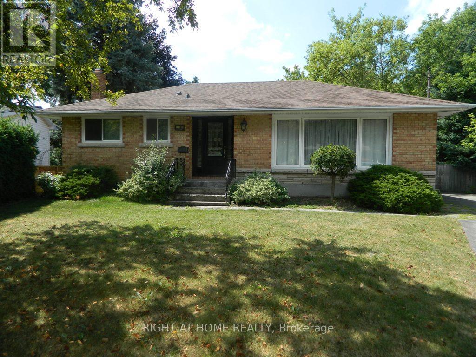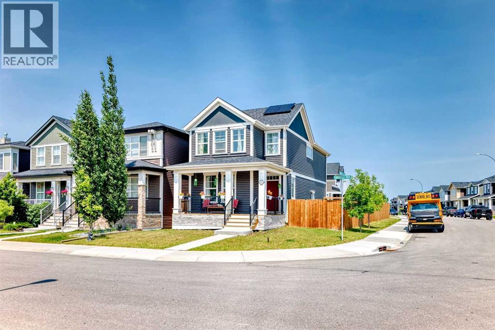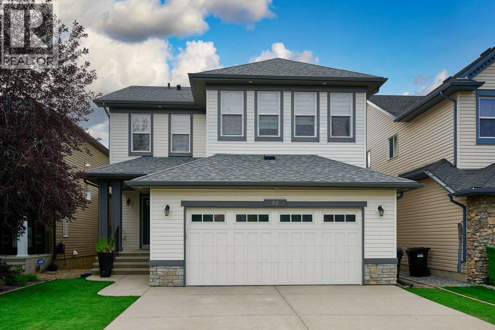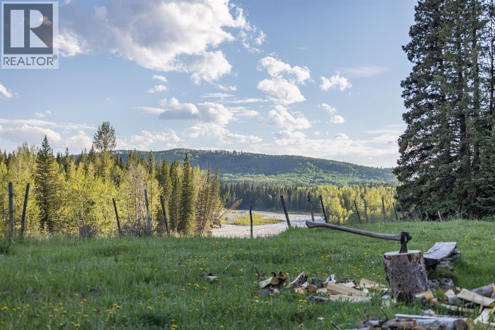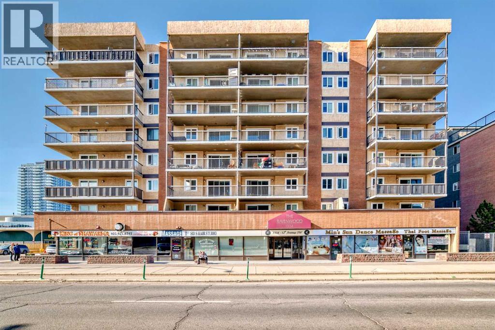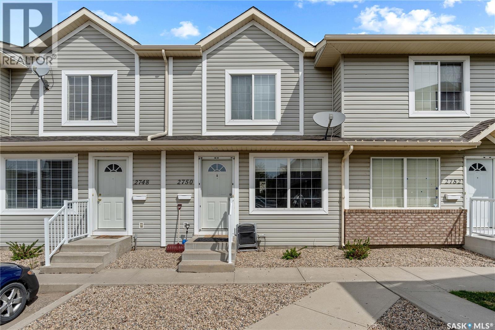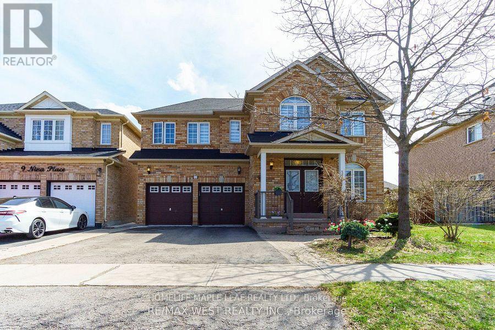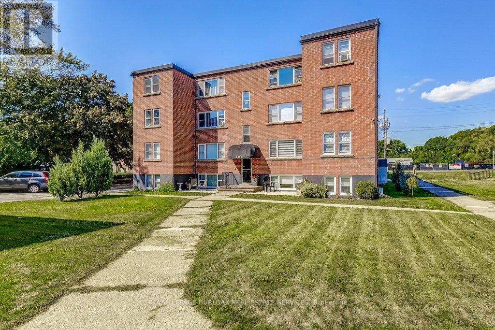616 Spinnaker Crescent
Waterloo, Ontario
OPEN HOUSE SUNDAY SEPT 14th 2PM till 4PM. A Bungalow That Feels Like Home from the Moment You Arrive Welcome to 616 Spinnaker Crescent, Waterloo a charming freehold bungalow townhome tucked onto a quiet crescent, where convenience and comfort meet. Just minutes from shopping, restaurants, parks, trails, schools, and transit, this home offers the best of Waterloo living.Even though its technically an interior unit, youll love the light. With windows on three sides, this home feels open and airy not closed in. Step out back to enjoy a pie-shaped lot with a built-in sprinkler system and a spacious composite deck (2023) thats perfect for morning coffee or evening barbecues.Inside, the open-concept design makes daily life flow with ease. The kitchen has plenty of storage and counter space, and it overlooks the dining and living areas. Natural light pours in through the large patio doors topped by a beautiful transom window, while the hardwood floors and cozy gas fireplace make the living room inviting year-round. (id:57557)
400, 368191 184 Avenue W
Rural Foothills County, Alberta
The Bragg Creek Trifecta: many properties have one of these three coveted things, but very few have it all! First, a beautiful home. Redesigned by award winning, internationally acclaimed designer, John Haddon, the 3968 sq. ft. of living space was taken down to the studs and rebuilt, inside and out, with the finest materials and craftsmanship. Second, incredible views of the mountains and forest. Given the seclusion and privacy, not a single curtain on any of the 55 windows impedes the breathtaking views afforded from every room. The third and most rare attribute of all, the thing that makes this “the hat trick”, is direct access to Kananaskis Country! That’s right, there is a private gate that connects to one of the most famous, beautiful, backcountry areas in Alberta, where you can hike or bike or ride for days. This home, sitting on 23 acres, is part of a small exclusive development of properties which span a ridge and directly border K-Country - the biggest backyard of all! Entering the home, the first thing you notice is the airy interior space, with cathedral ceilings and huge windows. The slate foyer gives way to Brazilian cherry hardwood floors, flowing throughout the balance of the home. Resisting the urge to immediately rush to the windows and deck system, to the left is the dining room and kitchen with quartz countertops and high-end appliances. Further on are two high-ceiling bedrooms, each with their own access to the wrap-around deck and connected by a large Jack and Jill 5-piece en suite. The upstairs is entirely devoted to the primary suite, which is unparalleled, with the huge windows and private deck all giving a new perspective to the vistas beyond. The 6-piece bathroom and walk-in closet complete this lofty sanctuary. The walk out lower level features a bar, exercise room, office area, expansive rec room with gas fireplace, 3-piece bath, and French doors to the walk-out patio and huge deck beyond. The property is completed by an insulated and dr ywalled triple car garage. You’re intrigued, I can tell, and further investigation is needed. Explore using our streaming video and 3-D tour; and then take the next step and make the Trifecta your own. (id:57557)
14 Dixie Place
Belleville, Ontario
Tucked away on a cul-de-sac in sought-after West Park Village, this 3 bed, 2 bath home offers a perfect blend of comfort and lifestyle. The back yard is a private oasis with inground pool, outdoor lighting for midnight swims, and separate fenced area provide safety for kids or pets. Added bonuses include a hydro-powered workshop, pool change room, and privacy with no houses behind. Well-loved by the same family since 1991 with thoughtful updates throughout this is a true gem in a family-friendly neighborhood with excellent schools. This is an opportunity you wont want to miss! (id:57557)
471 Geneva Street
St. Catharines, Ontario
This solid bungalow on a great sized lot (60 x 125) with fenced-in yard for pets & children to enjoy is located in the practical and sought after north St Catharines! Close to all amenities including schools, public transit, dining, shopping and easy QEW access! The front and back yards both feature large decks. This great bungalow offers well maintained original hardwood flooring, 3 main floor bedrooms (1 bedroom with access to the backyard deck), bright LED lighting throughout, a 4 piece bathroom, a bright kitchen with two windows (with recent new fridge and dishwasher) – A bright spacious living room off the front door offers a large bay window that fills the space with natural light. Most of the windows (except 2) have been replaced. The expansive large, beautiful backyard is perfect for summer BBQ’s, gardening or simply relaxing – in the backyard there are also 2 large sheds (12x18). The lower level is part finished with laundry room. There is a separate side entrance to the spacious high basement making the space suitable in-law suite Roof(2015), furnace(2015), fridge & dishwasher(new January 2025), windows (all but 2 bedrooms-2015), kitchen floor(2025), washer & dryer (2025) NO RENTAL ITEMS (id:57557)
224, 321 6 Avenue Sw
Calgary, Alberta
Located in the prestigious Intact Place at the heart of downtown Calgary, this exceptional business opportunity offers a prime location with unparalleled accessibility. Centrally situated, the store benefits from three direct connections to adjacent buildings via the Plus 15 network, ensuring consistent foot traffic and a steady customer base. This INS Market Franchise is a well-established convenience and Lotto store, providing a wide range of products, including lottery tickets, tobacco, groceries, and much more. The business is perfectly suited for an entrepreneur seeking a turnkey operation with a loyal customer base. Total Monthly rent is $ 2695.54 including utilities and common area costs. Prospective buyers are required to sign a confidentiality agreement before receiving detailed information. Comprehensive training will be provided to ensure a smooth transition for the new owner. Please note that all viewings are strictly by appointment only, and we kindly request that you do not approach the staff directly. This is a rare opportunity to acquire a thriving business in one of Calgary’s most desirable downtown locations! (id:57557)
11468 Loyalist Parkway
Prince Edward County, Ontario
Spend your days watching the sailboats drift by at 11468 Loyalist Parkway; your gateway to relaxed living! This charming 2 bedroom, 1 bathroom bungalow has approximately 91 feet of water frontage on Lake Ontario. Built in 1965 this home features a full basement with walk-up access for in-law suite capability or extra living space. Prefer to be sailing? We've got you. The property comes complete with a boathouse, marine rail and dock. The waterfront is clear and gets quite deep just a few feet out! When you're not on the water, you can enjoy tinkering away in the detached 2 car garage which has a propane furnace! Or spend your evenings making the most of the short Summer months cooking delicious meals in your outdoor oven. Just minutes from the Glenora Ferry, Lake on the Mountain and downtown Picton. You're bound to fall in love with this property and the potential it offers for creating your long-lasting family memories. (id:57557)
10729 Black Lake Road
Minden Hills, Ontario
This cozy, water-access-only cottage is the quintessential escape from the everyday. Tucked into a large, natural lot on the serene shores of Black Lake, this charming retreat offers 100 feet of owned shoreline and incredible privacy, backing onto 92 acres owned by the Black Lake Conservation Group Ltd. A true nature lovers paradise!The main cottage features 2 bedrooms plus a spacious loft, a 3-piece bath, and a cozy living room with a wood-burning fireplace (not WETT-certified). Freshly painted on the exterior, the structure is in great shape and ready for your summer adventures. A generous screened-in deck offers the perfect spot to unwind, dine, or simply enjoy the peaceful waterfront views. This classic cottage experience includes a separate bunkie to comfortably accommodate additional guests perfect for creating lasting family memories or hosting friends. The property is equipped with a septic system and is just a short boat ride from the main dock. Located minutes from the vibrant town of Minden, you'll have easy access to charming shops, local restaurants, farmers markets, and scenic hiking trails, all while enjoying the peaceful seclusion of your private lakefront retreat. Whether you're seeking a special getaway, a nature-filled hideaway, or dreaming of a family compound, this Black Lake gem delivers. (id:57557)
187 Hawkmere View
Chestermere, Alberta
Welcome to 187 Hawkmere View, a 1600 ft2 bungalow! You will enjoy the lovely covered front porch where you can sip your morning coffee and catch up with the neighbours. The property is located on a quiet street backing on to an acreage with lots of trees and green space. As you come into the home there is a large entryway with plenty of space to drop your bags and remove your coat and shoes. You are greeted by an open concept main floor with vinyl plank flooring, vaulted ceilings and great lighting. The kitchen has an island with breakfast bar - nice to sit at while the meals are being made. Plenty of counterspace for meal prep and clean up. Stainless steel appliances including stove, refrigerator and dishwasher. There is a dining room next to kitchen for catching up at mealtime. The living room is conveniently located close by and has a gas fireplace that is surrounded by windows. Entertaining is so easy with this layout! The three bedrooms are all privately tucked away from the main hub. The primary bedroom has large windows facing out to the green space and acreage behind. There is a large walk in closet, 4 piece bathroom with a walk in shower and jetted bathtub. Bedroom 2 is also a good size and adjacent to the 4 piece bathroom. Bedroom 3 has large windows and is currently being used as a main floor office. The laundry is conveniently located on the main level in its own room which makes doing laundry a breeze! The lower level is unfinished with a rough in for bathroom. There are huge windows and a really great shape for future development - if desired. Out the back door you will love the yard with a 23x15 foot deck. Plenty of space for lots of outdoor furniture and BBQ. Such a quiet oasis to enjoy year round.. The double garage is insulated and drywalled and has a gas heater. Improvements to property in past 1-4 years are: vinyl plank flooring, central air conditioning, 172' of trim lights, epoxy garage floor coating, refrigerator, leaf guard gutter covers down both sides of roof, asphalt shingles, garage roof storage with ladder access, gas heater in garage. (id:57557)
53 Cardiff Drive Nw
Calgary, Alberta
*RENOVATIONS COMPLETED END OF AUGUST TO ADD THIRD UPSTAIRS BEDROOM* Welcome to 53 Cardiff Drive NW - a big, bright, and beautiful home in the heart of Cambrian Heights, backing directly onto a peaceful park. Built in 2010, this home offers over 3,000 square feet of thoughtfully designed living space with stunning views of mature trees, giving the feeling of living in a private urban treehouse. The front living room is bathed in natural light from floor-to-ceiling windows and opens seamlessly onto a sunny balcony, perfect for morning coffee or quiet evenings. A three-way fireplace creates a warm ambiance between the living room and the large kitchen, which features a granite island and an abundance of cabinetry. Also on the main floor, you’ll find a spacious office, powder room, and convenient laundry area. Upstairs, the primary suite is a true retreat featuring its own balcony, a massive 5-piece ensuite with a soaker tub facing a double-sided fireplace, steam sauna shower, double vanities, and a large walk-in closet. A second bedroom with an attached full bathroom and a sunny third bedroom complete the upper level. The walkout basement offers access to the heated double attached garage and includes a secondary family room, additional bedroom, and full bathroom. The outdoor spaces are truly exceptional. The beautifully landscaped back yard features low-maintenance artificial grass, a pergola with a Roman shade, a gas-plumbed fire bowl, a water feature, and thoughtfully curated gardens - the perfect space for entertaining or relaxing in your own urban oasis... A separate side patio adds another peaceful corner to enjoy. This home is equipped with a brand-new boiler system for in-floor heating to all bathrooms, the lower family room, entry hall, and garage. Additional recent upgrades include a new furnace, hot water on demand (no hot water tank, so you’ll never run out), central A/C, and built-in ceiling speakers throughout the home. An in-ground sprinkler system adds further convenience. Situated in one of Calgary’s most desirable school zones, this location provides access to a wide range of options including public (Cambrian Heights Elementary, Colonel Irvine, James Fowler), Catholic (St. Joseph, St. Francis), and charter schools (FFCA, Westmount Charter). It’s just a 10-minute drive to both the University of Calgary and downtown, with close proximity to Confederation Park, pathways, and major bike routes. This is a rare opportunity to own a park-backing property with exceptional outdoor living, smart upgrades, and a functional layout in a mature inner-city neighbourhood. (id:57557)
76 Cranfield Place Se
Calgary, Alberta
Welcome home to this beautifully upgraded 3-bedroom, 3.5-bathroom family home in the sought-after community of Cranston. Nestled on a large corner lot in a quiet cul-de-sac, this property has incredible curb appeal and rare extra street parking. Step inside to a bright and open floorplan featuring brand new luxury vinyl plank flooring throughout the main level. The newly renovated kitchen shines with updated cabinet doors, quartz countertops, modern hardware, stainless steel appliances, a new sink, and a stunning herringbone backsplash. It’s truly the heart of the home, with a spacious dining area and extra island seating that make it perfect for entertaining family and friends. The living room is warm and inviting, centered around a cozy gas fireplace with a stylish new tile surround and mantle— ideal for showcasing your favorite decor. A convenient powder room and oversized mudroom complete the main floor. Upstairs, you'll find three generously sized bedrooms, including a private primary suite with a full ensuite. All of the upstairs bathrooms have been updated with new durable, stylish, Lifeproof tile flooring. The bonus room has an abundance of natural light and offers a flexible space that can easily adapt to your lifestyle. Downstairs the fully finished basement adds even more living space with a large rec room, full bathroom, laundry area and plenty of storage. And with central A/C, you’ll be comfortable all year round. Outside you will find a huge impressive yard featuring a two-tiered deck, low maintenance landscaping, garden beds, outdoor lighting, an underground sprinkler system, and a brand new cedar fence. Ideally located near schools, shopping, restaurants, and Century Hall—where residents enjoy exclusive access to year-round amenities like a splash park, skating rink, tennis courts, and community programs. Outdoor enthusiasts will love the proximity to Fish Creek Park and the Bow River pathways. The nearby Seton Urban District offers even more ameni ties, including the YMCA and South Health Campus. Quick access to major roadways makes it easy to reach downtown, explore the city, or head out to the mountains. This is the one you’ve been waiting for! (id:57557)
5b Shores Lane
Fort Erie, Ontario
Beautifully finished 2-bedroom, 2-bathroom townhome in The Shores community of Crystal Beach. This second floor unit offers 1,147 sq. ft. of single-level living with an open-concept layout, modern kitchen with appliances, spacious great room with gas fireplace, and private balcony. Features include in-suite laundry, attached single garage with driveway parking, and central air. Tenants have access to clubhouse, outdoor pool, and visitor parking. Close to the beach, parks, schools, golf, and local amenities. (id:57557)
132, 5000 Somervale Court Sw
Calgary, Alberta
Welcome to your new home in this well located, amenity rich building! This rare 1 bedroom plus den is on the main floor for ease of access and backs to the serene and private green space at the back of the building- it's like having a huge yard, without having to maintain it! The very spacious layout opens to a large flex/dining space when you step in. Off to one side is the den that works great for office, craft or even storage space. The kitchen is efficient with its bright lighting and good use of space and opening to the living room so you can easily serve your meals for casual TV nights. Step onto the west facing deck and feel like you're in your own yard. The bedroom is just the right size and the bath is oversized allowing you tons of space to get around. Just painted in a lovely neutral with LVP floors, there is nothing for you to do, just move right in. Building amenities include multiple social areas and rec areas (with programs!) both inside and out, games, library, craft room and beauty salon as well a guest suite that can be rented for your out of town guests. This 55+ building offers the very best for vibrant mature living with friendly neighbours, activities and a fantastic sense of community. All of this and just steps away from the LRT, YMCA and shopping and restaurants. Yes it is that perfect, and affordable too! (id:57557)
8 Joncaire Place
Hamilton, Ontario
Welcome home! Renovated and lots of light Move-in ready 1 bedroom lower unit in prime Stoney Creek location. Close to All major highways and lots of great schools. **2nd bedroom can be available for an extra cost** Tons of street parking. (id:57557)
120 Saddlestone Grove Ne
Calgary, Alberta
HUGE PRICE REDUCTION! Executive Luxury Residence – 3,720+ Sq.Ft. of Living Space | 7 Bedrooms | 5 Full Bathrooms | Dual Master Retreats | Main Floor Bedroom & Full Bath | Gourmet Kitchen + Spice Kitchen | Grand Bonus Room | Illegal Basement| Oversized Driveway Welcome to this architecturally stunning estate, where timeless design meets modern luxury. From the moment you step through the impressive double-door entrance, you are greeted with soaring open-to-below ceilings and elegant railing details, setting the tone for sophistication throughout.The main level boasts two distinct living areas, a cozy fireplace feature wall, a full bedroom with a designer bathroom, and a sunlit dining area that flows seamlessly to the backyard patio. The chef-inspired kitchen is equipped with premium built-in appliances, a gas cooktop, and a private spice kitchen—crafted for both elegance and functionality.Upstairs, indulge in two lavish master retreats, each with spa-inspired ensuites. The primary master features a grand double-door entry, dual vanities, a glass-enclosed shower, and a freestanding soaker tub—your own private sanctuary. With two additional bedrooms, a spacious bonus room, three bathrooms, and a dedicated laundry room with built-in storage, the upper floor combines comfort with grandeur.The fully developed illegal lower level expands the home’s versatility with two more bedrooms, Kitechen, a sprawling entertainment lounge, abundant storage, and a dual-furnace system ensuring year-round comfort.Outdoors, enjoy a zero-maintenance backyard finished in concrete—perfect for gatherings—with an oversized double garage and an extended driveway accommodating up to three additional vehicles.This home is a rare offering—designed for multi-generational living, elegant entertaining, and a lifestyle of uncompromising luxury. (id:57557)
1411 27 Street Sw
Calgary, Alberta
Open House 3-5 p.m., Sunday September 14th. An Outstanding Opportunity Awaits in the desirable Inner-City Neighborhood of Shaganappi! This exceptional property presents incredible lifestyle and investment possibilities for homeowners seeking a generous family-sized lot or for builders in search of a prime location to redevelop. Situated on a nice lot with a private west-facing backyard, this charming home offers over 3340 square feet of thoughtful upgrades and timeless character. The living room’s graceful wood beams, hardwood floors and a lovely picture window offer a welcoming introduction to the beautiful main floor. The impressive kitchen boasts extensive maple cabinetry, granite counter tops, stainless steel appliances, vast island, and a large bank of pantry storage. Overlooking the sunny backyard, the family room’s pretty fireplace brings an air of casual elegance to this inviting space while the dining room offers a spacious area to enjoy entertaining friends and celebrating with family. A large office (or 4th bedroom with closet) features attractive wainscotting while the stylish powder room displays equally charming details. Completing the outstanding main floor is an expansive laundry/mudroom with laundry sink, cabinets, folding counter, and a built-in locker storage system. The upper level boasts three spacious bedrooms including the airy primary suite with vaulted ceilings, hardwood floors, oversized closet and ensuite with a charming clawfoot tub. Two bright secondary bedrooms overlook the quiet backyard. Rounding off the second floor is a large 4-piece family bath with granite vanity top. The sizeable lower level offers nearly 1200 square feet of versatile flex space including zones for a family room, home gym, games area, playroom, or home theatre. A 2-piece bathroom and massive storage room finish this spacious level. The home’s fairytale exterior leaves a lasting impression while the backyard and deck provide a tranquil sanctuary for family barbecu es, watching the kids at play or simply unwinding at the end of the day. Additional highlights of this special gem include: 1) newly painted primary bedroom, upper floor bathrooms, and entire lower level (September 2025), 2) air conditioning, 3) new stove (2022), 4) Trex composite deck (2019), and 5) a wood privacy fence on North side (2021). Close to schools, shopping, transit, parks, and with a short 5-minute drive to downtown, this versatile property offers tremendous possibilities - whether living in a prime inner-city location or investing as a holding property for future redevelopment, this exceptional offering is NOT to be missed! (id:57557)
5 Fonda Drive Se
Calgary, Alberta
Amazing location with THREE SEPARATE SUITES! Legal secondary suite permit history and registration available. LOCATION can't be beat with all amenities within a 5 minute walk (groceries, banking, WalMart, rec center, restaurants, coffee shops etc.), and transit and major commuter routes right at the end of the block. The main floor features updated flooring throughout, modern neutral paint, and is immaculately maintained. The large, east facing living room has a lovely bay window allowing for tons of natural light and features a wood burning fireplace with marble surround for cozy movie nights. The living room flows seamlessly into a large dining area (adjacent to the kitchen) with plenty of space for large family gatherings. The kitchen features ample cabinetry with stainless appliances, glass subway tile and countertops that were all updated just a few years ago. Two large bedrooms with big closets, a four piece bathroom complete with tiled floor and tub surround, and washer/dryer complete this level. The basement is divided into two units; the west unit features laminate flooring, neutral paint, a bedroom with large window and closet, a 4 piece bathroom with tiled floors and tub surround, and an open concept living/dining and kitchenette area. The east unit has been freshly painted and features the same updated flooring, a 4 piece bathroom with tiled floors and tub surround, new fixtures (toilet, faucet etc.), a living/dining/kitchenette area and a den (no window in den). Completing the basement is a laundry room (shared by two lower units) and utility room. There are two parking pads that allow for 3 vehicles as well as plenty of street parking. UPDATES: All electrical smoke detectors are interlocking, the furnace room is drywalled and city-rated, oversized hot water tank, newer roof, plumbing, electric, drywall, baseboards and casing, doors, ceilings. The backyard is fully fenced and includes a large storage shed. (id:57557)
709 Edmonton Trail Ne
Calgary, Alberta
COFFEE SHOP / RESTAURANT Space , assets sale Lease take over, 40,000 worth of builds outs 2 Bathrooms – PRIME CRESCENT HEIGHTS LOCATION! This is a rare opportunity to build a thriving café/restaurant/bar in the heart of Crescent Heights, one of Calgary’s most vibrant and walkable communities. Ideally situated on busy Edmonton Trail, the location benefits from high visibility, steady foot traffic, and close proximity to a diverse mix of retail, dining, and entertainment. The beautifully designed space features soaring 11-foot ceilings, large windows with ample natural light, and a welcoming interior atmosphere perfect for patrons to relax and enjoy. It comes fully equipped with glycol-cooled beer lines connected to a walk-in cooler—ideal for a bar or brewpub concept. The lease is attractively priced at approximately $ 2,951.03 month ($ 33 a square) total with operation costs $ 5,860. and full basement storage, two dedicated parking stalls, and additional parking in the rear, along with a private backyard entrance. The current five-year lease term includes a five-year renewal option, offering long-term stability and room for growth. Whether you're an experienced operator or a new entrepreneur, this turnkey location in one of Calgary’s most desirable neighborhoods is ready for your vision. Contact us today for full details and a private showing! (id:57557)
112 Midtown Court Sw
Airdrie, Alberta
Discover Your Dream Home in Airdrie's Midtown! An incredible opportunity awaits to own a stunning semi-detached home in the highly desirable Midtown community of Airdrie. This beautiful 2-storey half-duplex boasts over 2,295 SqFt of total living space, meticulously designed with stylish finishes and the added benefit of no condo fees. Step inside and be captivated by the open-concept main floor, featuring a gourmet kitchen that will inspire your inner chef. It's equipped with premium cabinetry, stainless steel appliances, quartz countertops, and a large island comfortably seating five. There's also ample space for a formal dining set, flowing seamlessly into the spacious family room highlighted by a cozy gas fireplace with a custom mantel. The main floor also offers a well-appointed private office, a generously sized mudroom, and a convenient half-bathroom. Upstairs, you'll find a huge, expansive primary suite easily accommodating king-sized furniture, complemented by a spa-like 5-piece ensuite featuring his-and-hers sinks, a tub, a separate shower, and a large walk-in closet. Two additional generously sized bedrooms, a 4-piece bathroom, and a large laundry room complete this level.The fully developed basement provides even more living space, with a cozy family room featuring custom built-ins in the TV area, a great-sized bedroom, a 3-piece bathroom, and a storage room.This property stands out with one of the largest half-duplex floor plans, enhanced by huge windows that flood the home with natural light, 9-foot ceilings on the main floor, and upgraded hardwood, backsplash tile, and carpet throughout. Step outside to a humongous rear deck, perfect for entertaining or relaxing. The home's unique exterior elevation with sloped roof lines and a distinctive color scheme, along with an attached front garage, adds to its curb appeal. This home backs directly onto a serene green space, with a playground just a few steps from your backyard. Whether you're enjoying a quie t evening outdoors, taking advantage of the nearby walking paths, or watching the kids play, this setting provides a perfect balance of relaxation and community connection. Located within walking distance to parks, schools, and shopping, this is more than just a home—it's a lifestyle! This is also a fantastic opportunity for first-time buyers or those seeking a low-maintenance lifestyle. Don't miss out on this exceptional property! Call today for your private showing. (id:57557)
62 Arbour Wood Crescent Nw
Calgary, Alberta
Come see this beautiful home. Welcome to this beautifully maintained 3-bedroom, 2.5-bathroom home in the heart of Arbour Lake—Northwest Calgary’s only lake community. Combining comfort, convenience, and lifestyle, this residence offers exclusive lake access along with proximity to vibrant neighborhood amenities.From the moment you step inside, soaring high ceilings and abundant natural light create a bright, uplifting atmosphere. A fresh coat of paint throughout much of the home adds to its crisp, inviting feel. The expansive living and formal dining areas are ideal for gatherings with family and friends, while the spacious main floor—offering more usable square footage than some comparably sized homes in the neighborhood—provides a rare sense of openness and flexibility.Flowing seamlessly from the living space, the welcoming family room, warmed by a cozy fireplace, connects effortlessly to the updated kitchen. Here, stainless steel appliances, a new hood fan, and a sleek faucet set the stage for both everyday meals and special occasions. French doors open to a generous wood deck, perfect for summer barbecues and evening relaxation in the private backyard.A dedicated office provides a quiet space for work or study, complemented by a convenient powder room and a well-appointed laundry area on the main floor.Upstairs, the primary suite is a relaxing retreat, complete with his-and-hers closets and a spa-inspired ensuite featuring a jacuzzi tub, and a stand-up shower. Two additional bedrooms are spacious and bright, while both bathrooms have been refreshed with new vanity lighting, updated faucets, and renewed laminate countertops.The unspoiled basement offers a clean, versatile layout, ready to be transformed into a home gym, media room, or additional living space. A newly installed humidifier enhances comfort year-round.With its prime location within walking distance to the lake, nearby schools, Crowfoot LRT station, and the shops, dining, and amenities of Crowfoot Crossing, this home offers more than just a place to live—it’s a gateway to an active, connected, and fulfilling lifestyle. (id:57557)
74 Kari Crescent
Collingwood, Ontario
This beautifully maintained 4-bedroom, 3-bath bungalow blends comfort, style, and functionality. The open-concept kitchen, dining, and living area is perfect for entertaining, featuring elegant countertops, gleaming hardwood floors, and a cozy fireplace. The generous primary suite offers calming views of the pond and protected greenspace, a walk-in closet, and a spa-like 4-piece ensuite. Step outside onto the oversized back deck your own private retreat for morning coffee, alfresco dining, or simply soaking in the beauty of nature. The fully finished lower level adds even more living space with a large recreation room, walk-out to the backyard, and your own saltwater hot tub. A two-car garage with inside entry and ample storage adds to the homes practicality. All of this is just minutes from hiking, skiing, golfing, shopping, dining, and the serene shores of Georgian Bay. (id:57557)
31 Setonvista Way Se
Calgary, Alberta
This beautiful brand-new home is located in Seton's newest area, Seton Ridge, and features 3 bedrooms, 2.5 bathrooms, two distinct living areas, and a full basement that awaits your imagination! The 'Wicklow' model by Brookfield Residential is the perfect modern design, providing nearly 1,700 square feet of thoughtfully developed living space spread over two levels. The main floor boasts expansive east-facing front windows allowing natural light to flood the living space all day long while ensuring optimal sunshine in the backyard during the evening. The open-concept layout is enhanced by 9-foot ceilings, offering a bright, comfortable living environment. The kitchen is a standout with full-height cabinetry, a central island, a large corner pantry, and a complete suite of stainless-steel appliances, including a chimney-style hood fan and built-in microwave as well as a gas-line for the range. The kitchen seamlessly flows into the dining area, with sliding patio doors leading out to the backyard—perfect for indoor-outdoor living. On the upper level, a central bonus room acts as a divider, offering privacy between the spacious primary suite and the two additional bedrooms. The primary suite features a walk-in closet, and a luxurious 4-piece ensuite with dual sinks and a walk-in shower. Two more bedrooms, a full bathroom, and an upper-level laundry room complete this level. The basement is ready for the new owner’s imagination with 9' foundation walls, a 200 amp panel, suite rough-ins in place and a private side entrance that provides direct access to the basement (suiting the basement would be subject to local municipality guidelines and approval). There is ample space for a generously sized living area, an additional bedroom, and a full bathroom if the additional space is needed for a larger family. The west-facing backyard has ample space for the family and leads to the double parking pad which can accommodate a detached garage if desired. This home comes with a bui lder's warranty, as well as the Alberta New Home Warranty, giving you peace of mind. Situated a short walk from the endless amenities in Seton and the South Calgary Health Campus, this property is the perfect family home or ideal for investors. **Please note photos are from a show home model and are not an exact representation of the property for sale. (id:57557)
13 Ridgewood Court
Woodstock, Ontario
Welcome to this beautifully updated 3 bedroom, 3.5 bathroom freehold townhome located in the highly sought after North Woodstock neighborhood. This home offers excellent curb appeal and practicality with a true double car garage backing onto a forest. Step inside to an inviting open concept main floor that seamlessly combines the living, dining, and kitchen areas, ideal for both everyday living and entertaining. The kitchen features a large island, ample cabinetry, and plenty of storage space, while the adjacent dining area walks out to a fully fenced backyard complete with a generous deck and storage shed. Upstairs, you will find three well appointed bedrooms, including a spacious primary suite with a walk in closet and private ensuite. A second 4 piece bathroom and a bright, comfortable family room add even more functionality to this level. The finished basement offers incredible versatility with a separate kitchen, a large recreation room, and a full 4 piece bathroom, perfect for guests, extended family, or potential in law setup. Perfectly positioned in a walkable community, you will enjoy easy access to local restaurants, cafes, parks, dog parks, and scenic trails. This home is a true gem in one of Woodstock’s most desirable areas. Do not miss your opportunity to make it yours! (id:57557)
206 Cranbrook Square Se
Calgary, Alberta
Welcome to this spacious townhome, offering over 1600 square feet of living space! Featuring two master suites (both with walk-in closets!), each offering breath taking views of the lush green space behind the property. With no neighbours behind, you will enjoy a private backyard where wildlife will occasionally wander by! The perfect spot to enjoy your morning coffee or evening quiet time. The finished basement provides many options! An extra living space, a home office, or even a guest suite could be enjoyed! Upstairs, the dining area & kitchen overlook the separate living room, that also has views of the green space! The home has AIR CONDITIONING as well! Enjoy your new home with comfort and ease. A rare opportunity in a desired neighbourhood. Schools, parks, and many amenities are located minutes away. Don't miss your chance to call this home yours! An excellent opportunity for investors or a first time home owner! Come check out the open house this weekend, September 13th from 3PM-5PM! (id:57557)
404 15152 Russell Avenue
White Rock, British Columbia
Discover life at Miramar Village, White Rock's signature community where modern design meets coastal charm. This large corner unit offers an expansive open-concept layout with over sized windows that fill the space with natural light. The kitchen blends elegance and function, complete with a premium appliance package. Bedrooms are thoughtfully positioned on opposite ends for privacy and flexibility, whether for guests, family, or a home office. Step outside to a large private patio with serene views of Bryant Park, the perfect backdrop for morning coffee or evening relaxation. Located in a vibrant and walkable community, you're just steps from shops, restaurants, cafés, and transit. This is more than a home - it's a lifestyle in one of White Rock's most sought-after locations. (id:57557)
128 Cramond Crescent Se
Calgary, Alberta
OPEN HOUSE Sunday August 31 from 1-4pm. Welcome to128 Cramond Crescent SE in the highly sought-after community of Cranston. This extraordinary, well cared for bi-level home is situated on a south facing, 4327 square foot CORNER LOT with no sidewalks to shovel and quick access in and out of Cranston. The home boasts 1567 square feet of developed living space, two large bedrooms, large office, two and a half baths and loads of updates and upgrades including: furnace (2023), shingles (2019), tankless hot water on demand (2018), central air conditioning, vaulted ceilings, Kinetico filtration system, soft water system, gas range, 4 piece ensuite, walk-in closet, insulated and heated double car garage, RV/additional parking pad, plenty of street parking, updated lighting, poured and stamped concrete walkways, multiple outside lounging areas, private corner lot with loads of natural sunlight…and the list goes on (please see supplementary document attached to the listing). Bi-level, corner lot homes in this condition with this many upgrades do not come along often! Cranston, is an award winning community known for its proximity to amenities such as parks, shopping, schools, South Health Campus hospital and dining and entertainment options. It also provides for easy access to Stoney, Deerfoot and Macleod Trail. (id:57557)
3261 Prior Crescent
Niagara Falls, Ontario
PRIME North End Location! One of the Largest Lot on the Street (1,202 sq. m.) This all brick 3+2 bedroom bungalow is located on a quiet, mature cul-de-sac in North Niagara Falls. Fully finished on both levels and decorated though-out. Some main floor features of the this home include kitchen with separate dining area, spacious living room, 3 bedrooms and a renovated bathroom. Basement with separate entrance from side door, a large family room, newer 3 piece bathroom, a fourth bedroom and laundry room. The home also has , windows (2020), roof (2019), central air (2022), a patio dining space, driveway for 4 cars. Private & Fenced Backyard that features beautiful scenery when all is in bloom. Great Catchment for Elementary & Secondary Schools, including French Immersion, French Catholic & Public. Needs fresh paint and patio deck replacement. Perfect lot to add Additional Dwelling Unit. (id:57557)
303 - 35 Kingsbury Square
Guelph, Ontario
Welcome To 35 Kingsbury Square! This 2 Bedroom, 1 Bathroom Condo Is Located In One Of The Most Desirable Guelph Neighborhoods, Westminster Woods. Just 45 Mins To Gta. Easy Access To 401 (10 Mins). Bright And Sunny With Lots Of Large Windows, Including A Balcony Of Approx. 72 Sqft. Rent Is All Inclusive Of All Utilities Except Hydro, Approx. $40 A Month. 24 Hours Showing. (id:57557)
144 Evanscrest Park Nw
Calgary, Alberta
Welcome to this beautifully upgraded 6-bedroom , 4-bathroom home located on a spacious corner lot in the vibrant community of Evanston. Built in December 2020, this well-maintained home blends comfort, energy efficiency, and family-friendly functionality. A brand-new roof was installed in March 2025, offering added peace of mind and long-term value.The open-concept main floor features a bright living space, modern kitchen with stainless steel appliances and a central island, and a generous dining area—perfect for everyday living and entertaining. A major highlight is the main-floor bedroom with a full 4-piece bathroom, ideal for guests, seniors, or as a private home office.Upstairs, the spacious primary suite includes a walk-in closet and ensuite bathroom. Two additional bedrooms, another full bath, convenient upper-floor laundry, and a storage nook complete the second level. The lower level adds extra space with two more bedrooms, a large living area, full bathroom, and secondary laundry.Smart features such as solar panels and smart lighting help reduce utility costs while enhancing your living experience. The large backyard includes alley access and rough-ins already completed for a future garage and 2-bedroom carriage suite (original permit expired; new approval required).Located just steps from parks, walking paths, schools, and shopping, this home is also near the site of the brand-new K–6 public school scheduled to open in Fall 2026. With thoughtful design, energy-efficient features, and room to grow, this is the perfect place to settle into one of NW Calgary’s most desirable family communities. (id:57557)
149 Dorchester Drive
Grimsby, Ontario
Welcome to prestigious Dorchester Drive in Grimsby facing the beautiful Niagara Escarpment, So much larger than it appears with 3241 sq' of living space! Featuring a full IN-LAW APARTMENT in the lower level with a private walk out to the backyard & convenient concrete walkway from the front. This well maintained home has great curb appeal with lush gardens & inground sprinklers front & back, numerous updates throughout making it completely move-in ready. Upon entering the main level you are greeted with a 2 storey foyer with a large front facing living/dining room with hardwood floors, an updated kitchen with granite counters, stainless appliances & a garden door leading to a large backyard covered deck(2025), a family room with hardwood floors & gas fireplace, 2 pc bathroom, large primary bedroom complete with a walk-in closet and 4 pc ensuite, large laundry/mud room leading to the garage. Upstairs are 2 generous sized bedrooms and a 4pc bathroom. The very bright basement level has a brand new spacious white kitchen, living/dining room, den with gas fireplace, 1 bedroom + office both with closets, a 3pc bathroom and its own laundry room. This fresh lower level apartment has a private garden door leading to a backyard concrete patio and an extra interior stairway leading into the garage. This 4 bedroom, 4 bathroom, 2 kitchen home is perfect for a growing family with senior parents, adult children, hosting out of town guests or potential rental income. This house is much larger than it appears, nestled in front of the Niagara Escarpment in the quaint town of Grimsby with quick QEW access for an easy commute. Including a complimentary 1 Year Safe Close Home Systems and Appliance Breakdown Warranty for the Buyer with Canadian Home Shield** (Some conditions & limitations apply) (id:57557)
2316 22 Street Nw
Calgary, Alberta
Step into refined elegance with this remarkable 3-storey, 3,380 square feet of fully developed semi-detached home in the desirable community of Banff Trail. This is a rare opportunity to experience modern luxury in an established, tree-lined neighbourhood that captures the best of inner-city living. From the moment you arrive, stunning curb appeal and quiet sophistication set the stage. Inside, wide-plank and durable luxury vinyl plank flooring carry you through a bright, open main level, where natural light pours through oversized windows. At the front of the home, a sun-drenched office with custom built-ins and tall windows creates a workspace that feels inspiring and is perfect for remote work, quiet reading, or creative pursuits. The heart of the home is the show-stopping kitchen, featuring modernized and functional upgrades. An expansive quartz island becomes the gathering place for friends and family, while the professional 6-burner gas range, built-in wall oven, premium stainless steel appliance package, and generous walk-in pantry are ready to elevate every meal, from busy weekday breakfasts to elegant dinner parties. The kitchen flows seamlessly into the sophisticated family room, where a stone-surround gas fireplace anchors the space, offering a warm backdrop for relaxing nights and casual conversations. Upstairs, the second level is highlighted with a central flex room and is ideal as a media space, playroom, or cozy reading nook. Both bedrooms on this floor are generously sized, each with walk-in closets and spa-inspired ensuites, one with a serene 4-piece retreat, the other a 5-piece oasis with dual vanities and a private water closet. Continue upward to discover the crown jewel of the home, the third-floor primary loft retreat. This is a true sanctuary, featuring a spacious bedroom, sitting area, and a luxurious ensuite with heated floors, dual vanities, a steam shower, a deep soaker tub, and a boutique-style walk-in closet with custom built-ins. Imagi ne beginning your mornings here with sunlight streaming in, coffee in hand, and ending your evenings with a quiet soak and a moment of calm above the city. The fully finished basement is designed for entertaining and unwinding. With a large recreation room, sleek wet bar, an additional bedroom with walk-in closet, and a full bath, this level is perfect for guests, teens, or hosting game nights. Built-in speakers throughout the home enhance every occasion, while central air conditioning ensures year-round comfort. Step outside to a private backyard retreat, where a spacious patio is perfect summer barbecues, or simply unwinding with a glass of wine after a long day. The low maintenance landscaping offers a peaceful, green escape without extra weekend work. At the rear of the property, a double detached garage provides secure parking, extra storage, and all-weather convenience. Excellent schools, quick access to LRT, Crowchild Trail, and 16 Avenue ensure convenience without sacrificing character. (id:57557)
92 Royal Oak Manor Nw
Calgary, Alberta
Welcome to this Royal Oak beautifully upgraded and meticulously maintained 2-storey gem, offering 2,654 sqft of refined living space above grade. Thoughtfully redesigned with high-end finishes and functional elegance, this home is move-in ready. Perfectly tailored for growing families and entertainers alike!Some highlights include:• 4 spacious bedrooms upstairs + bonus room – perfect for family relaxation or a media space• 2.5 luxurious bathrooms, featuring under-vanity lighting, cabinetry with custom interior storage• Private dining room with wood feature wall adding a warm designer touch, soaring ceilings and refinished hardwood floors throughout the main level• dedicated main floor office with custom wall/built-ins and monitor stand• chef-inspired kitchen with exquisite cabinetry, peninsula with quartz top, custom built-in storage, tech shelf, sunny breakfast nook and high-end stainless appliances• oversized, heated double ATT garage with interior access through a fully custom boot room• upper-level laundry room conveniently connected to the primary bedroom• lutron smart lighting inside/outside, custom window blinds, and striking wood feature wall.The wide-open basement awaits your personal touch, boasting high ceilings, two high-efficiency furnaces, a tankless water heater, and ample storage space.Enjoy outdoor living with a sunny south-facing backyard, covered deck, and gas line for bbq— all nestled within a mature, tree-lined yard offering privacy and serenity. Don’t miss your chance to own this rare, turnkey property where no detail has been overlooked! Situated steps from parks, pathways, top-rated schools, shopping, restaurants, and transit. Quick access to Stoney Trail and Crowchild Trail (Hwy 1A) ensures seamless connectivity throughout the City. Book your showing today, fall in love and move right in! (id:57557)
3672 Swanson Drive
Mississauga, Ontario
Your Search Ends Here: a beautifully maintained 4+1 Bedroom Family Home in highly desirable Lisgar! Proudly owned by the original owner, offers approximately 3,400 SQFT. of living space in one of the most sought-after neighbourhoods. A smart layout, timeless design, and thoughtful upgrades, perfect for families seeking both comfort and style. Main Floor complements 9-ft ceilings & hardwood floors throughout. Bright, elegant living room with bay windows flowing into a formal dining area. Gorgeous open-concept kitchen with central island, modern backsplash, and breakfast area. The Cozy family room with a fireplace is ideal for relaxing or entertaining. Walk out to a professionally landscaped, low-maintenance backyard. Interlocking stone, gazebo, storage sheds & mature cedar trees for privacy. The second floor has a spacious primary en-suite, additional generously sized 3 bedrooms with ample natural light. Convenient laundry room with shelving for added organization. The modern large professionally finished basement has a large bedroom with a full-size bathroom, ample storage, a Kitchenette, exercise area & open concept extra living area. Potentially for a second bedroom with an existing window if needed. Close to top-rated schools, community centre, Lisgar Park, shopping, and all major highways. This home blends functionality, comfort, and timeless appeal in a location loved by families. Don't miss the chance to make it yours! (id:57557)
202, 1240 12 Avenue Sw
Calgary, Alberta
Welcome Home! Discover this exceptional two-bedroom corner condo strategically located in the heart of the Beltline which offers unparalleled walkability and urban convenience. Thoughtfully updated and move-in ready, this stylish unit features fresh paint, new tile and a premium Samsung stainless steel appliance package. Step inside to an open concept layout that is perfect for both relaxing and entertaining, with a generous living and dining area. Enjoy the convenience of an in-suite laundry room complete with a European-style washer/dryer and additional storage space. Step outside to your private balcony, which connects to an expansive shared terrace which is ideal for unwinding or hosting friends and family. Included with the condo is a titled underground heated parking stall, #15, for added comfort and security. Located in Grosvenor House, this condo boasts a Walk Score of 97 and a Bike Score of 98, putting you steps away from the downtown core, LRT and public transit, restaurants, grocery stores, cafés, trendy 17th Avenue, parks and scenic pathways. Don’t miss the chance to own in one of Calgary’s most vibrant and walkable communities. Call today to view your impressive next home! (id:57557)
231175 Bracken Road
Bragg Creek, Alberta
Discover a truly unique opportunity for personal enjoyment or future investment with this expansive parcel in West Bragg Creek. Currently zoned as Agricultural, this property offers a canvas for your vision of paradise. Nestled just off West Bragg Creek Road and Bracken Road, it presents an exceptional prospect for future development, subject to necessary approvals with the MD. Adjacent to undeveloped government long-term grazing lease land, this rare gem ensures a picturesque backdrop that will remain unspoiled. Enjoy the convenience of being within walking distance to Bragg Creek's shops and restaurants, while soaking in breathtaking views of the Elbow River Valley and the Rocky Mountains. Distinguished by mature forests and cleared grazing areas, the property harmonizes natural beauty with potential residence. Bragg Creek meanders along the NW corner, while the Elbow River graces the southern property line, enhancing its allure. With pre-existing utilities from prior cabin usage, the land could be suitable for various possibilities. Nearby subdivisions to the west feature 2-acre parcels with rural residential homes, blending natural serenity with modern living. Situated within the West Bragg Creek Area Structure Plan (ASP), it aligns with a vision for thoughtful and sustainable development. For a comprehensive understanding of the ASP, refer to the Rocky View County website. Explore the online video tour for an immersive experience, and schedule a showing to fully appreciate this exceptional opportunity to own a piece of West Bragg Creek's captivating landscape. (id:57557)
20, 169 Rockyledge View Nw
Calgary, Alberta
Marvel at the view in this 2 bedroom 2.5 bath Townhouse in Blue Sky of Rocky Ridge. #20 is an end unit which means Extra light in your Living Space with glass block bump out adding extra wall space and feature design. The Perfect amount of living space on the main. Kitchen comes complete with SS appliances, Pantry, Ceramic tile flooring, and Breakfast Bar. Step into the Living room and your can enjoy the view while watching TV or relaxing. The flooring is beautiful, BRAND NEW, engineered hardwood. The Balcony off the living room is a great size and perfect for morning Coffee, BBQing, or watching a gorgeous sunset over the Mountains. There is also a half bath on this level. Upstairs you'll find the Primary Bedroom with 3 pce en suite, Convenient Laundry with new electrical for a larger drying capacity, 4 pce main bath and a 2nd bedroom. CARPET on the stairs and Upper level is BRAND NEW This unit also comes with a titled parking stall in the underground parkade and titled storage. Blue Sky also has a fitness room for all to use, and is within walking distance to the Co-op, fast food restaurants, and plenty of walking paths. Tuscany LRT is only minutes away. Easy access to Highway 1A to get out of the city! Perfect place to call HOME. (id:57557)
218 Riviera View
Cochrane, Alberta
Welcome to this beautifully designed home in the Semi-Estate Community of Riviera. Step inside to discover an inviting OPEN FLOOR PLAN that seamlessly connects the kitchen, living room, and breakfast nook, making it perfect for entertaining and family gatherings. The heart of the home is the stunning kitchen, featuring QUARTZ COUNTERTOPS that add a touch of elegance. Equipped with stylish STAINLESS STEEL APPLIANCES, including a GLASS TOP CONVECTION RANGE, this kitchen is both functional and chic. The spacious KITCHEN ISLAND, complete with a flush BREAKFAST BAR, provides additional space for casual dining and meal prep. Upstairs, you'll find a versatile BONUS ROOM that can serve as a home office, play area, or media room, along with a convenient LAUNDRY ROOM with a counter and cupboards. The second floor also boasts three generous bedrooms, including the luxurious primary bedroom. This retreat offers a 5-piece ENSUITE, complete with a DUAL VANITY, SOAKER TUB, STAND ALONE SHOWER, and a large WALK-IN CLOSET—perfect for all your storage needs. The unfinished basement offers SUNSHINE WINDOWS making it bright and airy. An exciting opportunity for customization, with ROUGH-INS for a 3-piece bath already in place, allowing you to create your ideal space. Step outside into the backyard, where a WEST FACING DECK awaits for summer barbecues and outdoor relaxation. Located within walking distance to the RIVER AND SCENIC PATHWAYS. A quick bike ride to the Cochrane Farmers Market, spray park and REC Centre. This home combines convenience with a serene lifestyle as it's nestled along the BOW RIVER and ENVIRONMENTAL RESERVE of trees. Don’t miss your chance to make this stunning property your own—schedule a viewing today! (id:57557)
3102, 5305 32 Avenue Sw
Calgary, Alberta
Welcome to this beautifully maintained townhouse located in the family-friendly community of Glenbrook! This home features an open-concept main floor, complete with a stylish kitchen with quartz countertops, stainless steel appliances and ample cabinetry space, which flows seamlessly into the dining area and cozy living room. A built-in workspace off the dining room provides the perfect spot for remote work or homework. Upstairs, you’ll find the laundry and a full bathroom, as well as three spacious bedrooms, one with its own ensuite. A versatile fourth bedroom is located on the lower level, which is ideal for a guest room, hobby space, or home gym. Enjoy the added convenience of a heated single garage and central air conditioning. Backing onto a serene green space, this home is perfectly situated, being just steps from a playground, and an off-leash dog park. Let's not forget the prime location of this stunning home: Close to Signal Hill Shopping Center, only a 5 minute walk from Glenbrook Plaza which includes a GoodLife, grocery stores, medical centres and much more, and it's only a 15 minute drive from downtown! Close to schools and all other amenities. This home is perfectly suited for families, professionals, or anyone seeking a welcoming, well-connected location! (id:57557)
5023 Nemiskam Road Nw
Calgary, Alberta
**NEW PRICE!! OPEN HOUSES SEPT 13 & 14th. (2-4pm) CLASSIC CALGARY SPACIOUS 1967 CHARACTER BUNGALOW with solid bones and over 2500 SF/ 4 bed 2.5 baths- See virtual tour and video. Welcome to this gem nestled in the heart of North Haven-one of Calgary’s best-kept secrets. With over 2,450 sq ft of total living space, (Roof 2010) this lovingly lived in home on a 50’ x 110’ lot offers the perfect balance of vintage charm and modern potential. The main floor boasts over 1,217 sq ft and features three bright bedrooms, including a large primary suite with a 2-piece ensuite. The original hardwood floors and classic linoleum add timeless character, while newer windows (2008) invite gentle dancing sunlight through mature trees ( Mayday Birch, Several types of Spruce, Russian Olive, Crab Apple and Cherry) into the living and dining areas. You'll love the homey feel when you walk in the spacious and sunny kitchen which is completed with views of the beautifully treed backyard, perfect for watching the birds feed, and the seasons change as you cook or entertain. Step outside and find a 10 x 10 hand-built wood gazebo, two large storage sheds, and lush greenery offering peace, privacy, and a true escape from the city buzz.The fully developed mostly original lower level offers nearly another 1,236 sq ft of living space including a 4th bedroom with egress and a 3-piece bathroom, den, bar and ample room for a recreation area, home gym, media room or workshop. There is also a well maintained furnace (2010) newer hot water tank(2019) water softener and central vacuum—With your inspiration and ideas the lower level space is bursting with possibilities. But the jewel in the crown of this home is its prime location. Situated on a quiet street in North Haven, you're just steps from Nose Hill Park, playgrounds, community amenities like Chinook Music School and Haven House Cafe and 10 mins to Market Mall. Enjoy walkable access to an , off-leash park, and the expansive Nose Hill Nature Reserve —perfect for hiking, biking, and exploring year-round. Special bonus * there is a convenient underpass access tunnel to the park just 2 mins walk away ! letting you avoid traffic!Commuting is a breeze with quick access to 14th Street, McKnight Blvd, John Laurie Blvd, Deerfoot and Stoney Trail. You're just 15 minutes to downtown, 15 minutes to the airport, and a short drive to SAIT, U of C, Foothills Medical Centre, and the Arthur Child Cancer Centre.With top-rated schools nearby—including North Haven Elementary (1 min), Colonel Irvine Junior High (5 mins), and John G. Diefenbaker High School (6 mins)—this home is truly a rare find in a community where homes are cherished for generations.Whether you’re looking to settle in a family-friendly neighbourhood or invest in a property with great bones, this is the opportunity you’ve been waiting for. Don't miss your chance to own this classic bungalow in one of Calgary’s most beloved and established neighbourhoods. (id:57557)
808, 1334 12 Avenue Sw
Calgary, Alberta
Welcome to Ravenwood, where skyline VIEWS, stunning SUNSETS, and TOP-FLOOR living come together in style. This top-floor END UNIT offers the best of inner-city living with the peace and privacy you didn’t think was possible in the Beltline.Step into a space flooded with NATURAL LIGHT from multiple directions, thanks to your corner unit status (no one above and barely anyone beside). The HUGE wrap-around BALCONY is basically your own private rooftop patio, perfect for sipping coffee at sunrise, hosting friends at sunset, or quietly judging people parallel parking below :)Inside, you'll find a well-designed layout with spacious principal rooms, a functional kitchen, and just the right blend of openness and comfort. Whether you’re hosting friends or enjoying a quiet night in, this space rises to the occasion. The views of downtown and evening sunsets are JAW-DROPPING, like, post-it-on-your-Instagram-story kind of jaw-dropping.And here's something rare — TWO TITLED underground parking STALLS, so you’re always covered. Yes, two! One for your car, and one for your motorcycle or your partner’s ride. Don’t drive? No problem! Lease them out for extra income. The Impark lot right behind the building charges over $300/month, so renting even one stall could help offset a good chunk of your condo fees. Who wouldn’t prefer a warm, secure spot over scraping windshields all winter?Ravenwood is a well-managed, pet-friendly building just steps to 17th Ave, groceries, transit, parks, and all the cafes and restaurants your heart desires. Live high above the hustle, but close to everything that matters.Opportunities like this don’t come often. Book your showing and see why this one feels like home the moment you walk in! (id:57557)
2750 Cranbourn Crescent
Regina, Saskatchewan
Here’s your chance to get into the highly sought-after community of Windsor Park with this updated and move-in ready 2-bedroom townhouse condo - perfectly situated just steps from schools, parks, and all the east end amenities that make daily life a breeze. Whether you're a first-time buyer, downsizing, or looking to add a solid investment to your portfolio, this property offers comfort, convenience, and value. Inside, you'll find 944 sq ft of bright, functional living space, freshly enhanced with new lino flooring throughout, paint, and upgraded finishes that make it feel fresh and inviting. The main floor features a welcoming and spacious living room with a peek-a-boo pass-through to the kitchen. The kitchen boasts new cabinet doors, ample cabinetry, and a roomy dining area with sliding patio doors that lead to a private backyard patio - with no backyard neighbours, you can relax or BBQ in peace! Upstairs, you'll find two generously sized bedrooms, each offering ample closet space and natural light, along with a stylish updated 4-piece bathroom complete with a new countertop, sink, and lighting. The unfinished basement is ready and waiting for your ideas - imagine a cozy rec room, home office, gym, or even a guest space. Laundry and plenty of storage are also located down here. Parking is conveniently located right out front, and you'll love the low-maintenance lifestyle this friendly townhouse complex provides. With a welcoming, family-oriented feel throughout the neighbourhood, Cranbourn Crescent is one of those streets that just feels like home. Affordable, well-maintained, and tucked into a peaceful corner of east Regina - this one checks all the boxes. Don’t miss your opportunity to make 2750 Cranbourn Crescent your very own! (id:57557)
3624 Green Bank Road
Regina, Saskatchewan
Welcome to this stunning 4-bedroom, 4-bath home at 3624 Green Bank Road! Located in the desirable Greens on Gardiner, this 1,656 sqft Daytona-built home is a perfect blend of style and function. The open-concept layout includes a spacious foyer, bright living room with a gas fireplace, and a kitchen with ample cabinetry, an eat-up island, and a corner pantry. The dining area overlooks a fully fenced backyard with a deck, ideal for relaxing. Upstairs, the large master suite features a walk-in closet, full bath, and space for a king-sized bed. Two additional bedrooms, a convenient laundry area, and a full bath complete the second floor. The fully developed basement offers a 4th bedroom, 3-piece bath, rec room, and storage area. (id:57557)
31045 Morgans View
Rural Rocky View County, Alberta
Nestled within the prestigious Morgans Rise estate community, this custom built 4 bedroom bungalow by Gallaghers Homes showcases refined craftsmanship with over 6,285 SF of luxurious living space, thoughtfully situated on a meticulously landscaped 2-acre parcel. Hear the gurgling water feature and the bird songs as you contemplate the beauty of the world famous Rocky Mountains. Step inside this luxurious architectural gem to experience premium finishes including site installed 1/4 sawn oak hardwood, cork flooring, glittering Schonbek chandeliers, intricate wainscoting and narrow French passage doors adorned with beveled and leaded glass. The grand foyer with its diamond-patterned limestone and marble tile opens to a sophisticated open-concept living area enhanced by Bermuda and double cornice ceilings. At the heart of the home is a chef's dream kitchen featuring a Wolf 6-burner gas range, wall oven and warming drawer, Subzero fridge and fridge drawers and a Meile dishwasher. There is a spacious island, custom cabinetry, bronzed hardware and a walk-through pantry tucked behind the kitchen. Enjoy casual meals in the sunlit breakfast nook. Have morning coffee on the raised wood deck or cozy up with the gas heater or build a fire in the wood burning fireplace on the 3 season screened porch. A formal dining room with built-in bookshelves and wet bar makes entertaining a pleasure. The principal bedroom is a serene retreat complete with a sitting area, walk-in closet with a dressing table, and a spa-like 6-piece ensuite featuring a steam shower, soaker tub, towel warmer and double vanity. The main level also includes a den with fireplace, a laundry room and mudroom. The walk-out level is designed for comfort and entertaining. It is anchored by a spacious family room and gas fireplace that opens to the patio. There is a private guest suite with a 4 piece ensuite bath, 2 additional bedrooms, a full and half bath, fitness room, wine cellar, and wet bar, 2 oversized storage ro oms, cedar closet and lockers. Other appliances include a Subzero wine fridge, Subzero bar fridge, Sharp microwave drawer, 2 Fisher & Paykel dishwasher drawers, central vacuum system and a front loading Meile front load washer and dryer. Additional features include 4 fireplaces, an elevator, heated 4-car garage, Split faced fieldstone detailing inside and out, central a/c, water softener and purifier, cistern, underground sprinklers and a security system. Recent updates include fresh Farrow and Ball paint, new site installed oak hardwood flooring in the principal bedroom, warm cork flooring in the walk out level bedrooms, new lighting, chandeliers and pot lights, updated electrical wiring, updated Mother Board and hydraulics on the elevator and additional fruit trees/berry plants/perennials. This is more than a home in the country; it's an opportunity for an elevated lifestyle in this exceptional property only minutes from Calgary's West Side. (id:57557)
10235 Maple Grove Place Se
Calgary, Alberta
***OPEN HOUSE this Friday 12-2pm on Sept 12*** JUST REDUCED 20k!!! LOCATION! LOCATION! LOCATION! Summer is passing by and kids are almost back to school so DONT LET THIS fantastic opportunity close to Mapleridge STEM schools pass you by! Welcome to 10235 Maple Grove Place SE, nestled in the heart of Maple Ridge! This beautifully updated 4-level split is SUPERBLY located on a quiet cul-de-sac in one of Calgary’s most sought-after family neighborhoods. With over 25k of recent upgrades including BRAND NEW pressure treated fence (July 2025) and gates all around the perimeter adds to your privacy and enjoyment of the west facing backyard for your kids or pets! Also FRESH and Professionally painted (August 2025) inside and out, giving you a clean and ready to move-in home you can enjoy today! What truly sets this home apart is its unbeatable walkability to two top-rated STEM-focused schools: Maple Ridge School (Elementary Grades K-4) and RT Alderman (Grades 5–9). Skip the morning parking battles—walk your kids to school in seconds and enjoy time saved with a stress-free start to your day!Inside, you’ll find over 2000 sq ft of thoughtfully upgraded living space with 4 bedrooms and 2.5 bathrooms. The kitchen wall has been removed to create an open concept layout perfect for entertaining. Granite countertops, refinished hardwood floors, vaulted ceilings, and large windows bring style and sunshine into every corner. The cozy gas fireplace with custom maple cabinetry and built-in surround sound is perfect for family movie nights.Enjoy the sunny outdoors with a large concrete patio (great for hosting a summer BBQ, a beautifully landscaped yard with new quality built fence, RV parking/DBL Parking pad beside the oversized 24 x22 double garage—a true dream setup if you have extra cars or toys.You’re also just moments from Maple Ridge and Willow Park Golf Courses, and minutes to major routes like Deerfoot, Anderson, and Macleod Trail. Whether you’re headed to work, school, or t he fairway—everything is close at hand. This home blends comfort, convenience, and community in one move-in-ready package. (*Note* AI Virtually staged for asthetic layout and decor visualization for your convenience!) Book a showing today!If you’re looking for a move-in-ready home with charm, modern upgrades, and the perfect location for a growing family—this is it! (id:57557)
2901 Charleston Side Road
Caledon, Ontario
Detached Home Located Right In The Heart Of Caledon Village. Great Opportunity For Investors, Ideal For Builders, Or To Live And Work. This Newly Renovated Home Offers Three Bedrooms . This Home Offers Open Concept Layout With Three Bedrooms, 2 Bathrooms, Large Living Room, Kitchen, Main Floor Office, Insulated 20X24 Workshop. Huge Lot With A Lot Of Potential In A Prime Location. Location Between Orangeville And Brampton. Easy Access To Hwy 410. Current Tenant willing to Stay . (id:57557)
11 Nina Place
Brampton, Ontario
4 Bedrooms, bright home **Large bdrms and living space. double garage, freshly painted new floor , beautiful pie shaped lot kitchen with granite countertops and s/s appliances family room and separate living room w/gas fireplace. Good size rooms. Great neighbor close to parks, quiet child friendly street (id:57557)
488 Morning Dove Drive
Oakville, Ontario
Oakville Prime Location! Stunning & Rare 5+1 Bedroom Home For Lease.This exceptional family home in Oakville is a rare find, offering 9 Foot Ceiling on main floor with 5+1 bedrooms (including two master suites with ensuites) and 4+1 bathrooms with a finished basement. Inviting front patio and porch leading to a grand foyer and hallway. Main floor office, perfect for working from home Spacious living & dining area combined to create a stunning Great Room Family-sized kitchen with stainless steel appliances, granite countertops, and a cozy breakfast area with patio doors opening to a well-maintained backyard. Main floor family room with a fireplace, pot lights throughout, including outdoors Main floor laundry & mudroom for added convenience Elegant spiral staircase leading to the upper level. Expansive master suite with ensuite and built-in extra closet, Second master bedroom with ensuite. All additional 3 bedrooms are generously sized. Finished Basement with Large windows allowing for ample natural light &1 bedroom, full washroom, bar, and spacious living area. Outdoor Oasis have Beautifully landscaped backyard with interlocking, BBQ gas line, large deck, and a family-sized gazebo, Additional backyard lighting for evening ambiance. Prime Location: Situated on the east side of Trafalgar, close to shops, golf courses, top-rated schools, nature trails, and parks Minutes from the new hospital, transit, and major highways (407, 401, 403, QEW).Convenient bus access to GO Transit, Square One, Sheridan College, York University, and McMaster University. This Property is also available for sale. (id:57557)
1 - 2418 New Street
Burlington, Ontario
Discover unbeatable value in Central Burlington with this charming 2-bed, 1-bath condo offering 855 sq ft of comfortable living. Perfectly located within walking distance to Downtown Burlington, Spencer Smith Park & the waterfront. The unit also backs onto green space & the bike path, connecting you directly to downtown. Shops, dining, parks, library, transit & everyday conveniences are all just steps away. Enjoy the ease of main-level access, an outdoor seating area & a quiet, well-maintained building. Owned & cared for by the same owner for 30+ years, this bright & clean unit comes with 1 locker & 1 parking spot, with the option to rent a second. Low monthly fees include property taxes, heat, water, building insurance, exterior maintenance, parking & locker making this an affordable opportunity for buyers seeking a low-maintenance lifestyle. With a prime location, peaceful setting & excellent value, this home invites you to add your personal touch & enjoy everything Burlington has to offer. No pets (unless service animals).No rental/leasing. Cooperative ownership subject to board approval. (id:57557)
23 Pauline Avenue
Toronto, Ontario
Welcome to this spectacular semi-detached triplex, meticulously redesigned with style, functionality, and income potential in mind. Approx. 2,417 sq ft (including a 480 sq ft finished basement), this property is perfect for multi-generational living or a savvy investment opportunity. In addition to, Includes additional electrical meter box and pre-installed water line rough-in perfect for future laneway suite expansion. Set in vibrant Bloordale Village, this home exudes warmth and modern elegance from the moment you step inside. The main level boasts 9-foot ceilings, 2 bedrooms, a full kitchen, and a bathroom. The second floor offers 2 generously sized bedrooms, 2 bathrooms, and a second full kitchen. The lower level features 8-foot ceilings, a private entrance, 1 bedroom, kitchen, and bathroom creating a fully self-contained unit. Outside private 2-car parking a rare urban luxury. Property ***upgrades were done in 2023***, Dual HVAC systems with 2 zones for units 1and 2. Separate HVAC for unit 3, 2 Central A/C, All-new electrical and plumbing, Exterior waterproofing, sump pump, and full restoration, roof, windows, and doors. Fire-rated separations + spray foam insulation throughout, Quartz kitchen counters + custom cabinetry & backsplash. Just minutes from Dufferin Station and steps from parks and schools, near Toronto's best cafes and restaurants. Quick access to TTC subway, streetcar, and bus options makes commuting a breeze. This is a rare opportunity to own a turn-key, income-generating triplex in one of Toronto's most sought-after neighbourhoods. Whether you're an investor, a homeowner looking to offset your mortgage, or a multi-family household, this is the one. Start the car, turn the key, and love your life in Bloordale! (id:57557)

