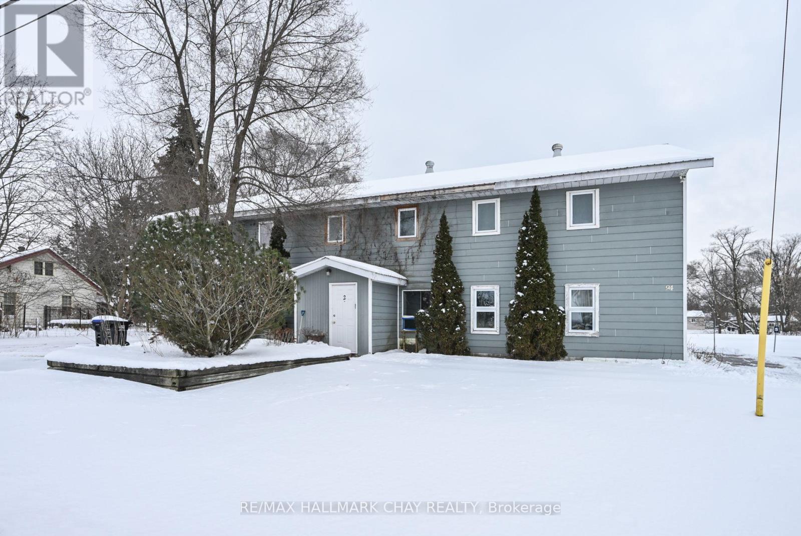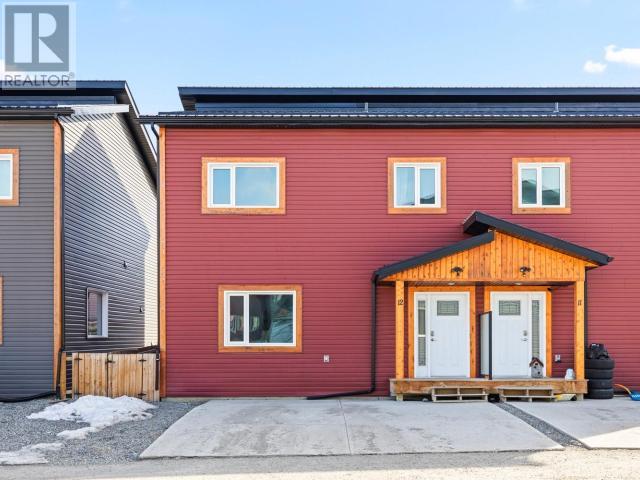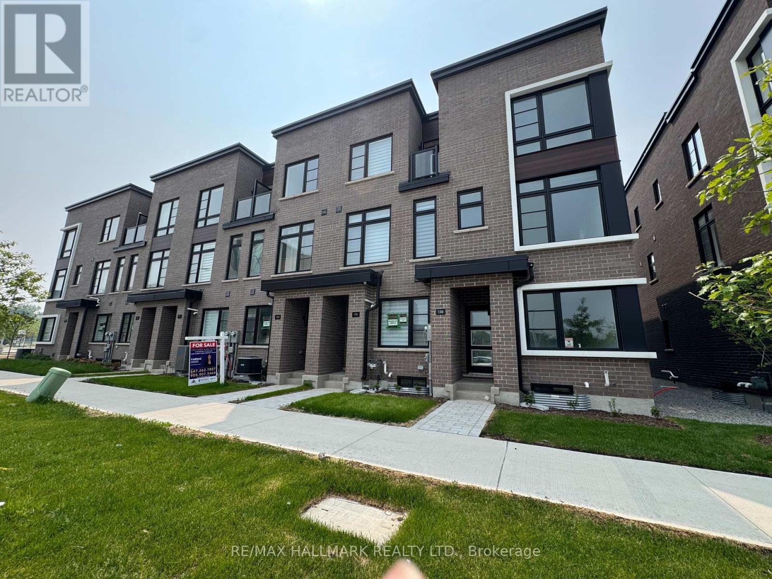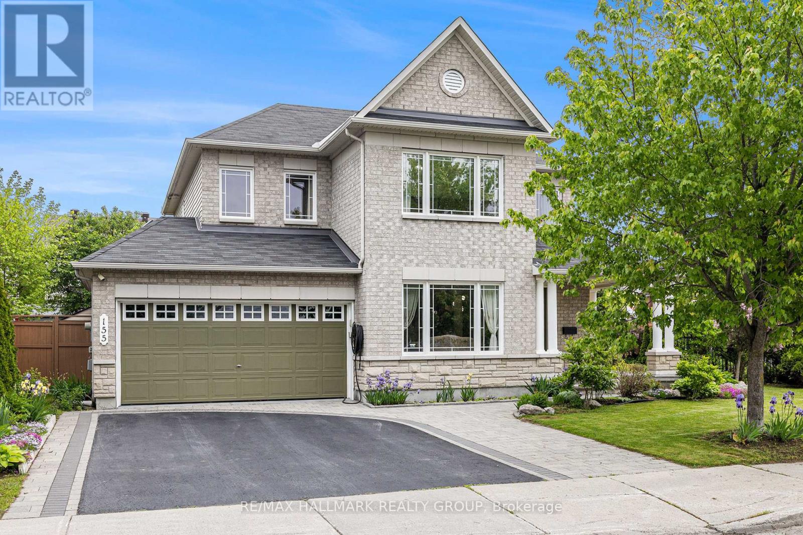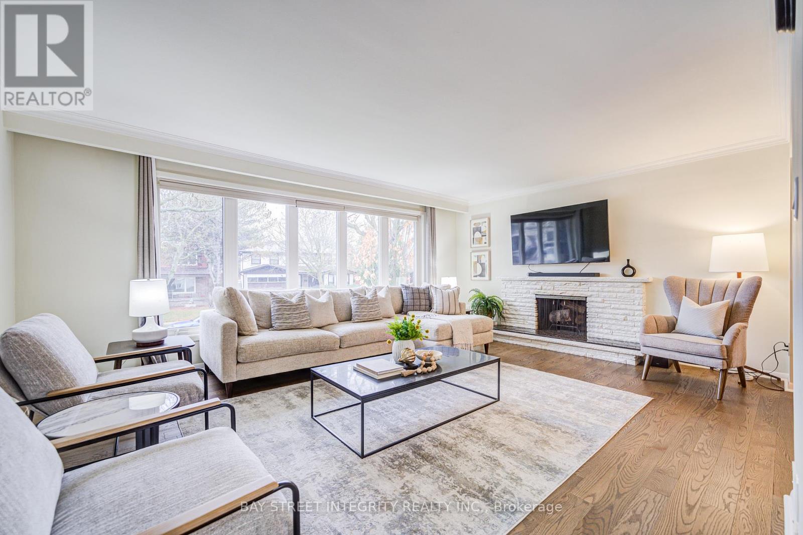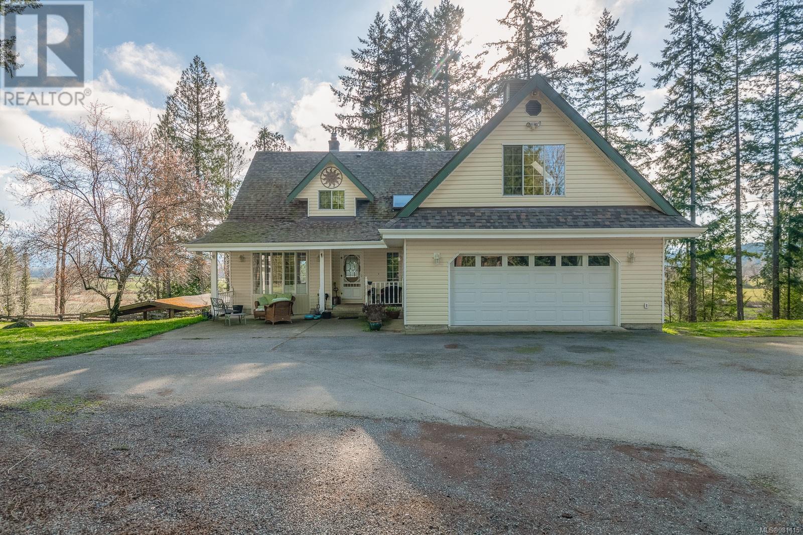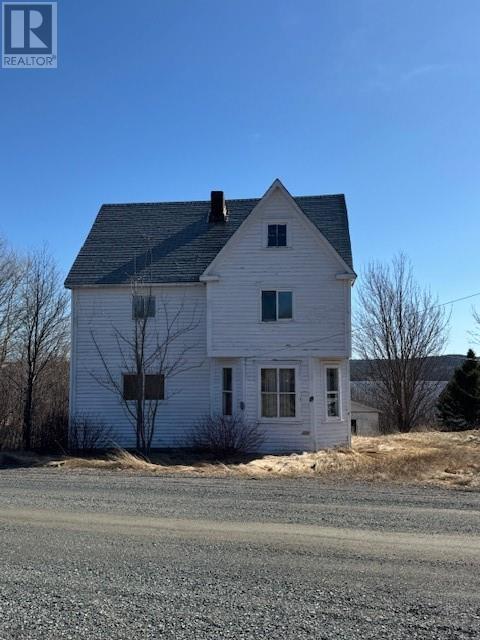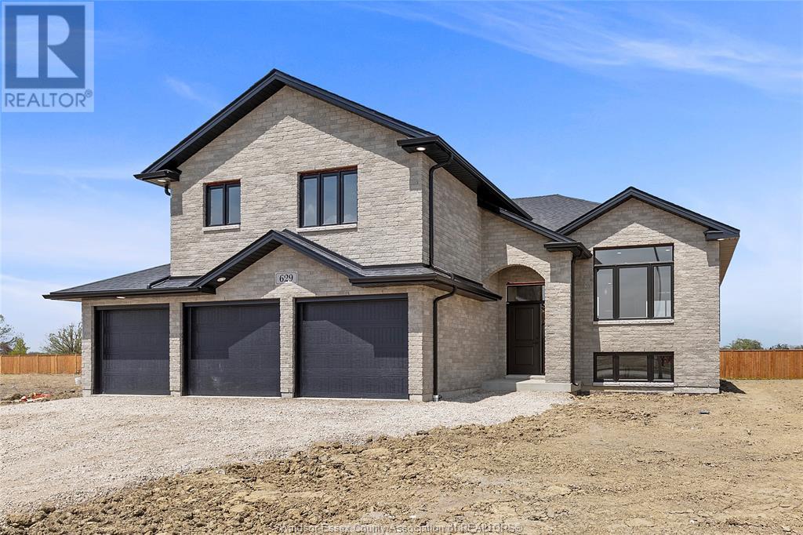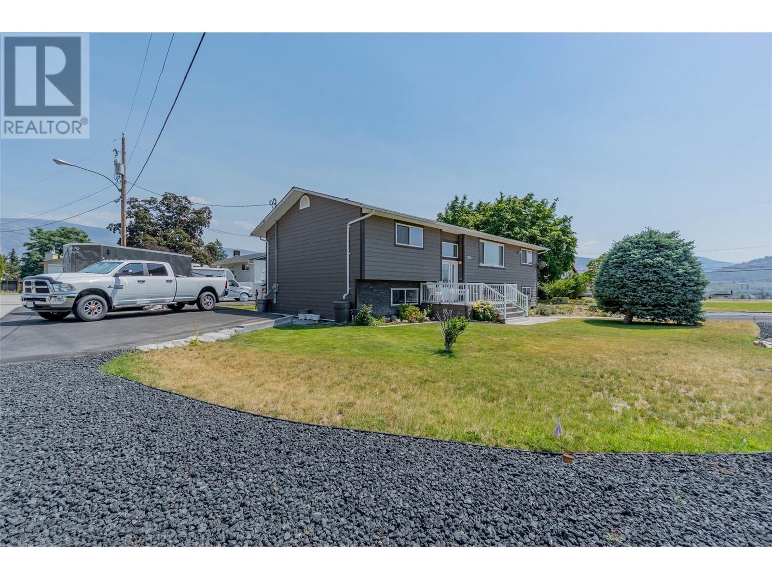60 Black Cherry Lane
Ardoise, Nova Scotia
Welcome to Forest Lake Estates - Approved building lots - Only 35 minutes from Downtown Halifax and 20 minutes to Windsor- lots available in Forest Lakes Development - on a quiet cul de sac. (id:57557)
94 King Street
Essa, Ontario
REAL ESTATE - THE BEST PLACE TO PARK YOUR MONEY IN 2025! THIS 6-plex offers tremendous opportunity for investors looking for a turn key investment property to add to their real estate portfolio. Sitting on a double lot in the heart of Angus Ontario, this property has all the checkmarks for long term appreciation. Tap in to the potential for development/expansion with R3-2 zoning, 250 ft frontage, triple AAA location, high walking score to shopping and restaurants, 2 minute walk to Angus Morrison Elementary public school! Comprised of 5 2BR & 1 1BR apts, 12 assigned parking spots , (lots of room for more!), tenants pay heat/hydro. Good tenants in all units. With the recent announcement of the massive HONDA expansion in Alliston (20 minutes away), this area is poised for tremendous growth. LINX public transit offers routes from Wasaga Beach - Angus- Barrie Mon-Fri. Base Borden is 5 minutes away offering public rec/gym memberships at discounted prices. Enjoy owning an investment property in a lucrative area slated for growth and development. Financials available to serious enquiries. This property is a solid investment with a 5% cap rate and units valued at approx $250,000 each which is hard to find! (id:57557)
12-75 Sybil Circle
Whitehorse, Yukon
Stylish and spacious--discover your near-new 3-bedroom, 2.5-bath home in the heart of Whistle Bend! Boasting 1,400+ sq ft of thoughtfully designed living, the upper level offers a dreamy primary suite with walk-in closet, double vanity, and a sleek walk-in shower. Two more bedrooms, a full bath, and a laundry room complete the upstairs. Downstairs, the open-concept layout is perfect for entertaining, featuring a cozy fireplace, bright dining area, arctic entry, and a stunning kitchen with maple cabinetry, stainless appliances, island, and pantry. Enjoy upscale touches like 9' ceilings, birch finishes, tiled baths, and a fully fenced yard with a deck. (id:57557)
12 Queensgrove Road
Toronto, Ontario
You'll fall in LOVE with this Birchcliffe Beauty, just 6 houses from the lake and Waterfront Trails! ***RENOVATED throughout with an Open Concept floor plan on main level-perfect for entertaining & living your BEST LIFE! Featuring Modern White kitchen with breakfast bar and quartz counters, gas fireplace, hardwood floors, crown moulding, 2 1 /2 baths, finished basement, new ceramics in upstairs bathroom, new light fixtures in kitchen, new window treatments, updated furnace and CAC in 2021, new roof approx. 2015. The backyard is an absolute OASIS with over $100K spent on upgrades & renovations; featuring a 13' X 8' SWIMSPA, fabulous party-size deck, Cedar Shed, Cedar trees, Hydrangea Trees, garden beds, front & back irrigation system, fenced-perfect for kids & pets! (Plus new front porch & railing with stonework & curb-cost $18K)! Move in and ENJOY SUMMER SUNSETS and BBQ's on the amazing west facing back deck!! Located on a quiet, family friendly street in coveted South Birchcliff Village! Minutes to parks, trails, shopping, restaurants, the BEACH, BLUFFS and so much more! (id:57557)
2791 St Clair Avenue E
Toronto, Ontario
Bright And Spacious Well Cared For 2 Bedroom 1 Bathroom Main Floor Unit On St. Clair Ave E. Large Windows in the Living Room Let In LOTS Of Natural Light. Beautiful Hardwood Flooring Through Out The Home With Lots Of Storage. Upgraded Bathroom With Stylish Tiling and Bathtub/Shower. Family Friendly Location Across The Street From Sylvan Public Elementary School & Gordon A Brown Middle School, Close To Topham Park, And Restaurants. Driveway Parking, Exclusive Use Of Garage And TTC Bus Stop At The Door. Don't Delay And Book Your Showing Today (id:57557)
69 Seed House Lane
Halton Hills, Ontario
Welcome to 69 Seed House Lane in the heart of Georgetown – a well-maintained 3-bedroom, 2.5-bath townhome providing incredible value in one of Halton Hills’ most desirable communities. This home features a walkout basement and a fully fenced backyard with patio stones, providing privacy & an ideal space for outdoor relaxation and entertaining. The garage provides a convenient entrance to the home and also a direct access to the backyard. Inside, you'll appreciate the functional layout with separate living and family rooms, perfect for families seeking versatile spaces for gatherings, work, or quiet time. The home is adorned with tasteful, neutral paint colors, and the high ceilings on both floors enhance the sense of space and light throughout. Modern conveniences include a second-floor laundry room equipped with a washer and dryer (2021), adding to the home's practicality. The kitchen is fitted with a stove (2019), dishwasher (2021) and a fridge, catering to your culinary needs. Significant updates ensure peace of mind: roof shingles were replaced in 2016, a water softener installed in 2021, and a new AC unit added in 2023. Education is at your doorstep with several top-rated schools nearby: Harrison Public School (JK-5) approximately 1 km away, Centennial Public School (6-8) approximately 2.5 km away, Holy Cross Catholic Elementary School (JK-8) approximately 1 km away, St. Francis of Assisi Catholic Elementary School (JK-8) approximately 1.4 km away, Christ the King Catholic Secondary School (9-12) approximately 0.5 km away, Georgetown District High School (9-12) approximately 1 km away. Commuting is a breeze w/ Hwy 7, 401, and 407 just minutes away. You'll also find yourself close to parks, places of worship, grocery stores & all the amenities that Georgetown's charming downtown has to give. This move-in-ready townhome combines space, location & modern updates. Don’t miss your chance to make it yours—schedule a viewing today! (id:57557)
134 Brockley Drive
Toronto, Ontario
Location! Location! Location! Welcome to MILA by Madison, where modern living meets exceptional convenience. This brand new classic townhouse offers 1,746 sqft of beautifully designed space in a quiet, family-friendly neighborhood. Perfectly situated adjacent to David & Mary College Institute and right behind Freshco grocery store, everything you need is just steps away. Enjoy a 2-minute walk to the mosque, TTC at your doorstep, and an open-concept layout that seamlessly connects the living, dining, and kitchen areas ideal for entertaining or family gatherings. Bonus: Direct access from the garage to the basement offers potential for a separate entrance setup. A must-see opportunity in a prime Scarborough location (id:57557)
4 - 25 Heron Park Place
Toronto, Ontario
Welcome to this modern townhome in the popular West Hill area. It comes with a built-in underground garage and offers a comfortable, convenient layout. The main floor has an open-concept design with a bright living and dining area, a kitchen with a center island, stainless steel appliances, and high 9-foot ceilings. On the second floor, there's a large primary bedroom with its own 3-piece bathroom and walk-in closet. You'll also find a spacious laundry room with extra storage space. The top floor has two bedrooms, a full 4-piece bathroom, and a Juliette balcony that looks out over the Heron Park Community Recreation Centre. This home is in a great location, just minutes from public transit, the University of Toronto Scarborough campus, Centennial College, and big shopping plazas. It's also right next to Joseph Brant Public School (JKGrade 8), a library, a police station, and many other nearby amenities.Welcome to this modern townhome in the popular West Hill area. It comes with a built-in underground garage and offers a comfortable, convenient layout. The main floor has an open-concept design with a bright living and dining area, a kitchen with a center island, stainless steel appliances, and high 9-foot ceilings. On the second floor, there's a large primary bedroom with its own 3-piece bathroom and walk-in closet. You'll also find a spacious laundry room with extra storage space. The top floor has two bedrooms, a full 4-piece bathroom, and a Juliette balcony that looks out over the Heron Park Community Recreation Centre. This home is in a great location, just minutes from public transit, the University of Toronto Scarborough campus, Centennial College, and big shopping plazas. It's also right next to Joseph Brant Public School (JKGrade 8), a library, a police station, and many other nearby amenities. ***Some pictures are virtually staged, disclaimers given on those pictures*** (id:57557)
4947 Alexandra Avenue
Beamsville, Ontario
What's not to love about 4947 Alexandra Ave? Updated and maintained top to bottom this raised ranch offers single level living, at an elevation creating a basement above grade with huge windows and a blank slate? Perfect for downsizers or growing families. On a quiet street near the cul de sac on an extra wide lot, with ample parking, ready to just move in and enjoy! Tasteful vinyl plank flooring throughout, including updated doors and trim. A feature wall with built in cabinets in the dining room that is open to the living room. A modernized kitchen with gorgeous tile backsplash, gas stove and butcher block countertops, a perfect mix of modern and traditional. 3 bedrooms and a fully updated bath, with quartz countertops, brass fixtures and a custom step in glass shower with bench. Inside access to the attached garage and fully fenced back yard with large deck ready for your gas BBQ . Since all the big things like roof, furnace, a/c and doors have been updated you can sit back and enjoy single level living or plan to finish the 1000sq ft of blank canvas in the basement. Roughed in bath, above grade, large windows, perfect for an in-law suite, additional bedroom(s) and rec room! All this in charming Beamsville with short trips to vineyards and nurseries and easy access to major highways. (id:57557)
Upper - 125 Cathcart Street
Hamilton, Ontario
This charming multi-level home offers exceptional space and flexibility, making it ideal for both a large family or a potential duplex conversion. With high ceilings throughout and generous square footage, the property spans three floors, with ample room for living, dining, and relaxation. Upstairs, youll find additional bedrooms, another 3pc bath, a family room perfect for entertainment, and a second kitchen with high-end features. The third floor boasts a large primary bedroom with a private ensuite, creating a peaceful retreat. The home has undergone extensive upgrades, including a new roof, new electrical panels, new plumbing, new windows, new flooring, and a new 50-gallon water tank (rental/Relience), ensuring modern comfort and peace of mind. The addition of a security system, central air conditioning, and a new smart thermostat (ECOBEE) adds to the homes convenience and efficiency. Separate entrances provide potential for multi-generational living or rental opportunities. The basement, while unfinished, offers even more potential for customization, while the property itself sits on a generous 24ft x 130ft lot, with rear alley access and proximity to downtown, the hospital, and local amenities. Whether youre looking for a large single-family home or the perfect location for a duplex, this property offers endless possibilities in a sought-after area. EXTRAS Both units are separately metered. (id:57557)
118 - 500 Richmond Street W
Toronto, Ontario
Welcome to this rarely offered, professionally remodeled townhouse in the heart of Toronto's Fashion District, one of the most sought-after locations for unparalleled urban living. This impeccably fully renovated luxurious suite boasts just under 1,100 square feet of modern, open concept living space, designed for both comfort and style. Soaring nine-foot ceilings on both the main and second levels, with premium finishes throughout, elegant pot lighting, a complete smart home, and audio ecosystem ensures a refined living experience. (Ask your realtor for a full list of upgrades.)The sleek chef's kitchen boasts a massive quartz backsplash, extra-long counter, and a waterfall-edge peninsula, adding functionality and elegance. Divided in several sections you will find high-end appliances including built-in wine fridge, French-door fridge, whisper-quiet Bosch dishwasher & a 5-burner gas stove-top. Upstairs, the second floor offers two bedrooms with custom built-ins, seamlessly blending storage solutions with thoughtful design. The bathroom is a true retreat featuring double Italian-made vanities, an anti-fog LED mirror, a heated towel rack, and a rain-inspired walk-in shower. A thoughtfully integrated laundry area ensures both ease and convenience. The crowning jewel of this home is its newly refreshed, expansive 425-square-foot terrace is an oasis of tranquility and peace amid the vibrant city. This rare offering is truly a must-see for those seeking the perfect blend of luxury, indoor & outdoor living, convenience, and modern elegance in a superb location and a quiet building. A walker's, rider's, and biker's paradise with scores of 100, 100, and 92, respectively. Enjoy exclusive access to world-class amenities, including five-star restaurants, bars, theaters, parks, art galleries, and premier shopping, all just steps from your door. MUST SEE. (id:57557)
Lt 1-2 Read Street
Merrickville-Wolford, Ontario
Located in the heart of Merrickvilles thriving and fast-growing community, this 1.264-acre commercial lot presents a rare and highly desirable opportunity for developers and investors. Fully zoned and site plan approved for a 43-unit apartment building, significantly reducing timelines and offering strong potential for high returns. All major utilities are available at the lot line, further simplifying development. The location is exceptionaljust steps from local schools, the community centre, library, historic locks, Main Street, shops, restaurants, and vibrant patios.With the potential for CMHC financing approval, this is a standout investment in one of the regions most charming and in-demand areas. Dont miss this turnkey development site in the heart of Merrickville. (id:57557)
155 Tapestry Drive
Ottawa, Ontario
An Icon in its Class: Where Location, Character, Lifestyle and Outdoor Living Shine This captivating residence is not just a home, its a statement. Perfectly positioned in the heart of Barrhaven, one of the areas most desirable neighbourhoods, it offers a rare blend of charm, functionality, and expansive outdoor space. From the moment you arrive, its welcoming curb appeal and lush surroundings set the tone for something truly special. Step inside to find an interior that balances timeless character with everyday comfort. Rich hardwood floors and sun-drenched living spaces create a warm, inviting atmosphere. The layout flows effortlessly for entertaining, with formal living and dining areas, while the separate family room with a gas fireplace invites cozy evenings at home.The kitchen and breakfast area are bright and functional, overlooking a massive, fully landscaped backyard & side yard bursting with mature trees, flowering shrubs, fruit trees, and vibrant seasonal blooms. Whether entertaining under the stars, sipping coffee among the blossoms, or watching the kids explore natures playground, this outdoor sanctuary is unmatched in size and beauty. A well-appointed mudroom with direct access to the oversized double garage. Upstairs, the expansive primary suite offers a lounge-worthy sitting area, spa-inspired ensuite, and a walk-in closet that exceeds expectations. Three additional sunlit bedrooms, each with generous closet space, are served by a well-appointed full bath. The fully finished basement provides valuable flexibility with a sprawling rec room, dedicated media room, versatile den (perfect as a guest suite or office), full bathroom, and ample storage. More than a home, its a lifestyle. Surrounded by nature and located in a sought-after community, with access to highly ranked schools, transit, parks, shopping, restaurants, golf club, and more. Move-in ready and truly not to be missed. (id:57557)
519w - 36 Lisgar Street
Toronto, Ontario
Welcome Home To Your Queen West Pad! Perfect For Those Who Are Working From Home, Professional Couples And New Families - This 2 Bed 1 Bath Doesn't Have Any Wasted Space! Step Onto Queen West From Your Doorstep W/ Street Car Access, Local Amenities Such As Grocery Shops, Cafes, Drake Hotel And More. (id:57557)
60 Foursome Crescent
Toronto, Ontario
This fabulous home features an impressive layout with a grand entrance, highlighted by an elegant chandelier. It is a raised bungalow design. The spacious living room, featuring a stunning picture window, flows seamlessly into the dining room, creating an ideal space for entertaining. The home boasts 3+1 Bedrooms, 3 full bathrooms, 2 kitchens, extra deep double garage, 2 fireplaces & a large lower level with a separate entrance, a generous recreation room, a bdrm, and walkout access to the patio. The beautifully renovated kitchen opens to a deck, perfect for outdoor dining. The tastefully landscaped front and backyards include a charming waterfall. Surrounded by multimillion-dollar homes and located near top-rated schools, this property offers luxury & convenience in one of the area's most desirable locations. The water heater, furnace, water softer, and water purifier were recently installed and 100% owned. (id:57557)
2208 - 251 Jarvis Street
Toronto, Ontario
Modern 2-Bedroom Condo in Downtown Toronto | Built in 2020 Step into contemporary urban living with this stunning 2-bedroom, 1-bathroom condo situated in the heart of downtown Toronto.Located just steps from Toronto Metropolitan University, this stylish suite offers an ideal combination of comfort, convenience, and upscale finishes perfect for young professionals, students, or investors alike. This thoughtfully designed unit features a sleek, modern kitchen complete with high-end cabinetry, elegant Calacatta tile finishes, and built-in appliances. The open-concept living and dining area is bright and welcoming, enhanced by floor-to-ceiling windows that flood the space with natural light. Durable laminate flooring runs throughout,while frosted glass doors add a refined, contemporary touch. Enjoy peaceful treetop views from the spacious balcony that overlooks Gabrielle-Roy Elementary School an unexpected retreat in the middle of the city. Both bedrooms are well-sized with ample closet space and large windows,while the stylish 4-piece bathroom offers modern fixtures and a spa-like feel. The building offers an impressive selection of amenities, including a rooftop outdoor pool, sky lounge,rooftop terrace, state-of-the-art fitness centre, party room, and more designed to enhance your lifestyle and provide exceptional value. Located in a vibrant and walkable neighbourhood,youre just steps from the TTC, subway stations, Eaton Centre, hospitals, grocery stores,cafes, and the best restaurants downtown has to offer. With a walk score of 98, everything you need is truly at your doorstep. Whether you are looking for a place to call home or a fantastic investment opportunity, this condo offers the best of downtown living in a modern and well-managed building. (id:57557)
6959 Gallagher Road
Ottawa, Ontario
Discover this beautifully maintained and charming farmhouse nestled on 9 picturesque acres, offering the perfect blend of rural tranquility and convenient access to nearby Richmond and North Gower. This spacious home features 4 bedrooms and 1.5 bathrooms, with a main floor that offers new luxury vinyl plank flooring and a cozy living room with a large picture window showcasing stunning views. The propane fireplace adds warmth and charm, while the main floor mudroom, complete with laundry facilities and a powder room, provides practical convenience along with direct access to the oversized double garage. The recently insulated and waterproofed basement, equipped with Thermal Dry radiant wall barrier, is ready for your finishing touches to expand your living space. Outside, a 1,736 sq ft covered all-barn offers endless possibilities for storage, workshops, or hobby farming. Whether you're seeking a private retreat, a hobby farm, or a spacious family home, this property offers a peaceful countryside lifestyle just minutes from town. Don't miss your chance to own this extraordinary property. Schedule your viewing today and make this charming farmhouse your new home! Barn (2019), Generator (2023), Basement insulation (2025), Basement wall barrier waterproofing lifetime guarantee (2025), New main floor Flooring (2025), Propane furnace (2012) Duct Cleaning (2019), Well Pump (2022), Well Foot Valve (2023), Light fixtures (2025), Metal Roof (2017), Septic: pumped (2024), Discharge pipe inspection port installed (2024), Tank access hatch installed (2022), Sump Pump Battery back-up pump installed (2023), Light Fixtures (2024). (id:57557)
58 Black Cherry Lane
Ardoise, Nova Scotia
Welcome to Forest Lake Estates - Approved building lots - Only 35 minutes from Downtown Halifax and 20 minutes to Windsor- lots available in Forest Lakes Development - on a quiet cul de sac. (id:57557)
59 Black Cherry Lane
Ardoise, Nova Scotia
Welcome to Forest Lake Estates - Approved building lots - Only 35 minutes from Downtown Halifax and 20 minutes to Windsor- lots available in Forest Lakes Development - on a quiet cul de sac. (id:57557)
2974 Haslam Rd
Nanaimo, British Columbia
Discover the beauty of this nearly 70 acre estate in Nanaimo, a versatile property designed for organic farming, events, and agro-tourism opportunities. At its center is a well-designed main house with 4 bedrooms and 3 bathrooms, complemented by a 2-bedroom, 2-bathroom lower suite, offering flexibility for guests or additional income. The property features barns that serve as unique wedding venues, blending functionality with charm. A greenhouse highlights its agricultural potential, supporting sustainable farming and organic gardening endeavors. Surrounded by peaceful landscapes, the estate is ideal for walks, quiet reflection, or simply enjoying the outdoors. More than just a property, this is a canvas for the next visionary owner—a place brimming with charm, opportunity, and the promise of a vibrant future. Whether you dream of cultivating the land, celebrating life's special moments, or creating a haven for relaxation, this estate is ready to make your vision a reality. For more information, contact the listing agent at (250) 616-0609 or visit www.AndreaGueulette.com. (id:57557)
49 Garretts Road
Port Blanford, Newfoundland & Labrador
Nestled in the picturesque town of Port Blanford, Newfoundland, this 4-bedroom, 1-bathroom home offers a rare opportunity to create your dream property with breathtaking potential. While the home is in need of extensive renovations, it boasts an unbeatable location with direct access to a private beach. Imagine stepping out into your own backyard, where you can cast a line and fish in the serene waters of your very own beachside retreat. The spacious layout includes four sizable bedrooms, offering plenty of room to reimagine the interior to suit your needs. The single bathroom provides a solid foundation to upgrade and modernize as you bring the home to life. The kitchen and living areas are open to possibilities, allowing you to design a space that reflects your vision. With a little work, this home can be transformed into a truly unique sanctuary in one of the most scenic spots on the island. Whether you're looking for a permanent residence or a seasonal getaway, this property offers the perfect mix of tranquility, natural beauty, and a chance to bring your renovation dreams to reality. (id:57557)
629 Summit Street
Lakeshore, Ontario
Welcome to the stunning Gabriel model in Oakwood Estates, Lakeshore! This exquisite raised ranch with bonus room home spans 1900 square feet and features 3 spacious bedrooms perfect for modern living. With 2 baths, including luxurious en suite, this residence offers both comfort and convenience. The open-concept design seamlessly connects the gourmet kitchen, to the inviting family and dining areas, ideal for entertaining. Enjoy the added convenience of a three-car garage and a charming covered porch for outdoor relaxation. Located near fantastic schools, scenic walking trails, shopping venues, and a splash pad, this home embodies the perfect lifestyle. Built by Maple Leaf Homes, the Gabriel model offers customization options and a wide selection of beautiful finishes, allowing you to create your dream home! (id:57557)
225 Alabaster Way
Halifax, Nova Scotia
Welcome to your brand-new single-family home in the highly desirable Governor's Brook subdivision! This stunning property offers 3 spacious bedrooms, 2.5 bathrooms, and an open-concept main level, designed with modern family living in mind. Upon entering, you'll be welcomed by a bright and open layout where the kitchen, dining, and living areas seamlessly connectperfect for family gatherings and entertaining. The kitchen is a chefs dream, featuring sleek countertops, contemporary cabinetry, and stainless steel appliances. Large windows throughout flood the space with natural light, creating a warm and inviting atmosphere. A key highlight of this home is the unfinished basement with a walk-out entrance, offering endless potential. Whether you envision a cozy family room, home office, or an income-generating rental suite, this space is ready for your personal touch. The potential to add a rental suite makes this home not only perfect for families but also a great investment opportunity. Governor's Brook is a vibrant, family-friendly community known for its balance of urban convenience and natural beauty. With access to parks, walking trails, and stunning views, outdoor enthusiasts will feel right at home. Families will also appreciate the nearby schools, playgrounds, and community amenities, making it an ideal place to grow and thrive. Don't miss your chance to own this exceptional single-family home in Governor's Brook! (id:57557)
5931 Dividend Street
Oliver, British Columbia
Welcome to this beautifully updated 3-bedroom, 2-bath home with an in-law suite, packed with modern upgrades and thoughtful details. Situated on a spacious .22-acre corner lot, this property perfectly balances style, comfort, and functionality. The exterior showcases durable cement board siding, all-new windows and doors, and a newer roof (2015)—built to last. Step inside to discover sleek vinyl flooring throughout, a new water softener, and reverse osmosis systems on both levels for pure, refreshing water. Designed for year-round comfort, this home features on-demand hot water, a high-efficiency gas furnace, and a heat pump to keep energy costs low and comfort high. Outside, the comprehensive irrigation system ensures your lawn and garden stay lush and vibrant. A true standout is the 16' x 32' insulated and heated detached garage, complete with 100-amp service—perfect for a workshop, storage, or projects. The home itself is upgraded with 200-amp service, providing ample power for all your needs. Plus, with three 30-amp RV plugs and generous parking, this property is built for convenience and versatility. This move-in-ready home offers modern amenities, smart upgrades, and unbeatable convenience—don’t miss your chance to make it yours! (id:57557)


