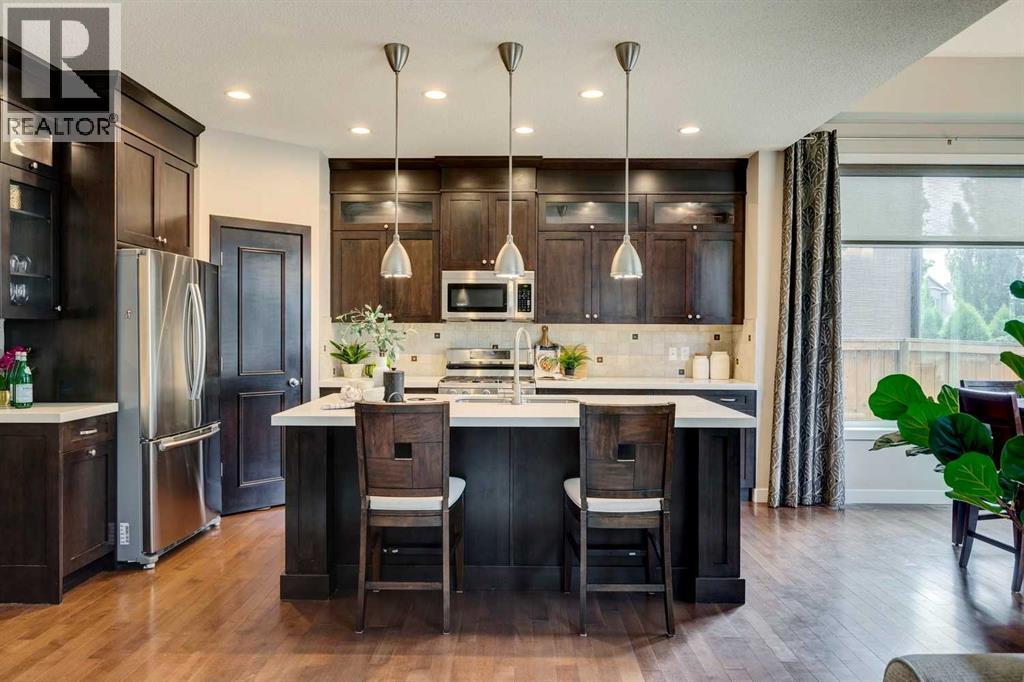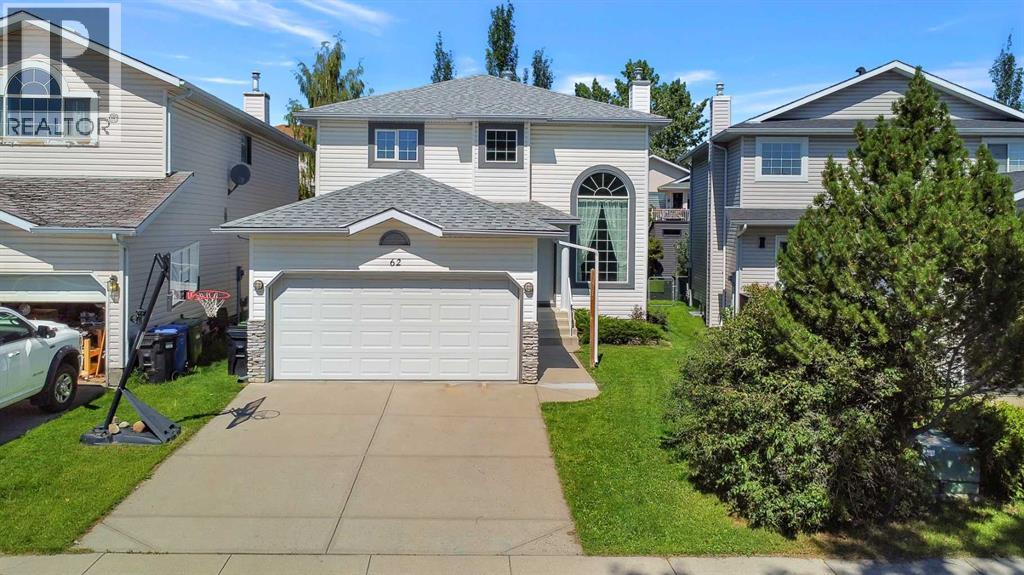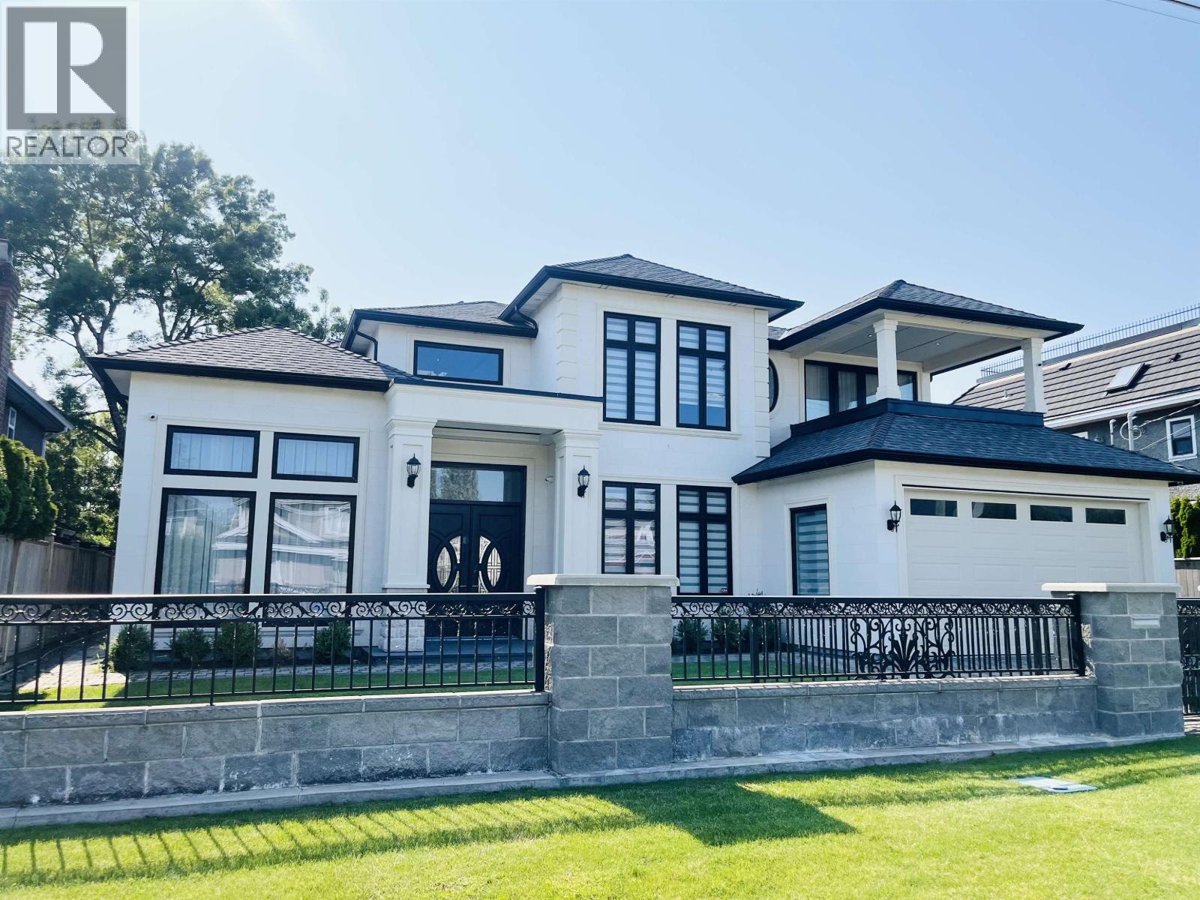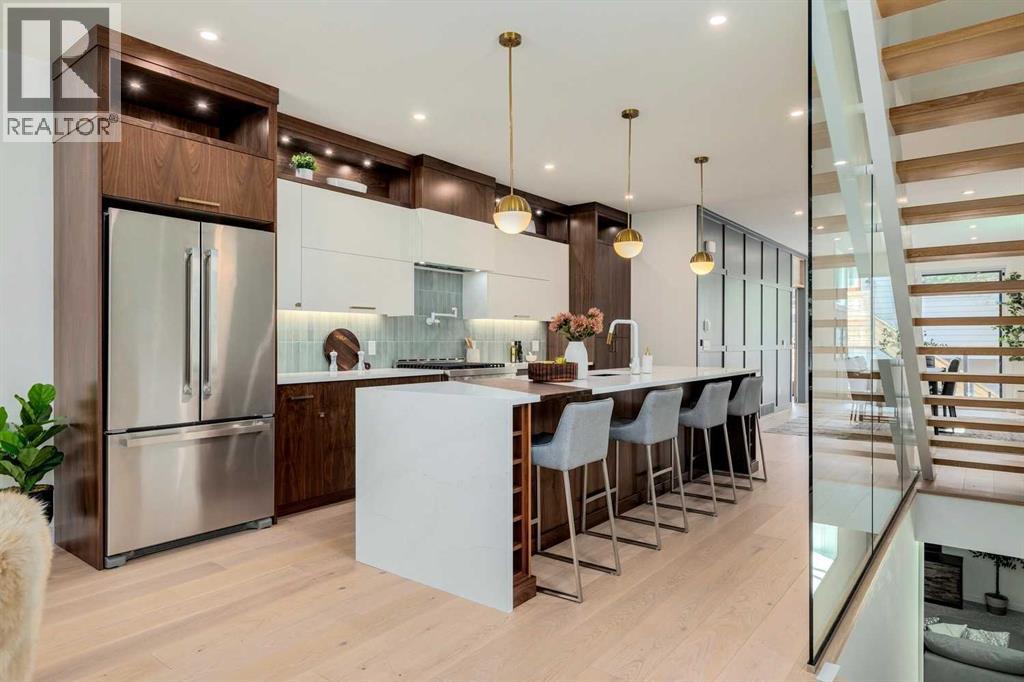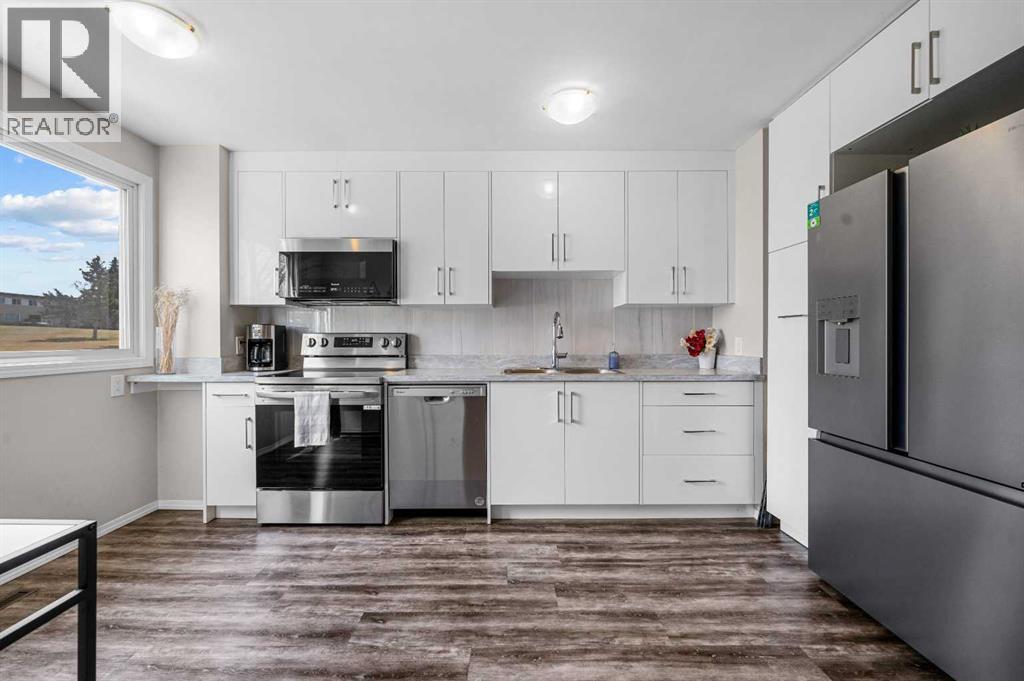9 Cranarch Way Se
Calgary, Alberta
Welcome to this beautifully appointed 2-storey detached home, ideally situated directly across from a vibrant community centre, tennis courts, and park. Featuring a striking stucco and stone exterior with a grand stone archway at the front entrance, exposed aggregate driveway, and a multi-level composite deck in the south-facing backyard. Inside, you'll find an elegant interior with hardwood floors, tile, and plush carpet throughout. The main floor boasts a large office, convenient 2-piece bathroom, and a spacious mudroom/laundry area with the washer/dryer just off the double attached garage. The open-concept kitchen is a dream, complete with granite countertops, gas range, microwave hood fan, corner pantry, and a built-in compost chute — a perfect blend of style and sustainability. The bright and airy living room features a cozy gas fireplace and direct access to the backyard patio through sliding doors. Step outside to enjoy a sunny south-facing yard with a multi-level composite deck, perfect for entertaining. You'll also find a convenient storage shed and ample space for gardening or relaxing in the sun. Upstairs, you'll find three generously sized bedrooms, including a south-facing primary retreat with a walk-in closet and spa-inspired ensuite featuring dual sinks with a centre soaking tub, a standalone shower, closed powder room, and make-up vanity. A full 4-piece bathroom serves the additional 2 bedrooms. The spacious bonus room, overlooking the park, includes California shutters, built-in shelving/tv stand — perfect for movie nights or a play area. The legal basement suite with private entrance is a fantastic mortgage helper or investment opportunity. Currently rented for $1,800/month (tenant lease ends in September, with interest to sign another year lease), the legal suite includes two bedrooms, a 4-piece bathroom, carpet and tile flooring, full kitchen with fridge, stove, mini dishwasher, and vented hood fan. The legal suite also features its own laundry a rea, under-stairs storage, and pantry closet. Cranston residents can enjoy year round fun at Century Hall - splash park, tennis courts, skate park, summer camps, indoor and outdoor sports courts, facility rentals, special events (wine tastings, artisan markets, youth clubs). Close proximity to Bow River pathway systems, golf courses, Seton & Mahogany shopping centres and dining opportunities. This home truly has it all — location, space, style, and income potential. Don’t miss your chance to own this exceptional property! Basement suite will be vacant September 30th. (id:57557)
62 Arbour Wood Crescent Nw
Calgary, Alberta
Come see this beautiful home. Welcome to this beautifully maintained 3-bedroom, 2.5-bathroom home in the heart of Arbour Lake—Northwest Calgary’s only lake community. Combining comfort, convenience, and lifestyle, this residence offers exclusive lake access along with proximity to vibrant neighborhood amenities.From the moment you step inside, soaring high ceilings and abundant natural light create a bright, uplifting atmosphere. A fresh coat of paint throughout much of the home adds to its crisp, inviting feel. The expansive living and formal dining areas are ideal for gatherings with family and friends, while the spacious main floor—offering more usable square footage than some comparably sized homes in the neighborhood—provides a rare sense of openness and flexibility.Flowing seamlessly from the living space, the welcoming family room, warmed by a cozy fireplace, connects effortlessly to the updated kitchen. Here, stainless steel appliances, a new hood fan, and a sleek faucet set the stage for both everyday meals and special occasions. French doors open to a generous wood deck, perfect for summer barbecues and evening relaxation in the private backyard.A dedicated office provides a quiet space for work or study, complemented by a convenient powder room and a well-appointed laundry area on the main floor.Upstairs, the primary suite is a relaxing retreat, complete with his-and-hers closets and a spa-inspired ensuite featuring a jacuzzi tub, and a stand-up shower. Two additional bedrooms are spacious and bright, while both bathrooms have been refreshed with new vanity lighting, updated faucets, and renewed laminate countertops.The unspoiled basement offers a clean, versatile layout, ready to be transformed into a home gym, media room, or additional living space. A newly installed humidifier enhances comfort year-round.With its prime location within walking distance to the lake, nearby schools, Crowfoot LRT station, and the shops, dining, and amenities of Crowfoot Crossing, this home offers more than just a place to live—it’s a gateway to an active, connected, and fulfilling lifestyle. (id:57557)
202 Shawinigan Way Sw
Calgary, Alberta
*** Open House Saturday September 13th 10 am to 12 pm *** Make yourself at home in this beautifully refreshed 2-storey gem nestled in the heart of family-friendly Shawnessy! With 3 spacious bedrooms and 2.5 updated bathrooms, this home effortlessly combines style and function.You’ll love the gorgeous updated kitchen and dining space, perfect for casual family dinners. The inviting living room features modern finishes and warm flooring that flows throughout the main level. Upstairs, the tasteful and freshly renovated primary ensuite feels like your own private spa retreat.Enjoy summer evenings in the landscaped backyard oasis, complete with plenty of space for kids and pets to play or to simply unwind under the stars. A partially finished basement is ready for your personal touch; whether you dream of a rec room, gym, or extra bedrooms. The attached garage is an oversized single, leaving plenty of room for storage.Updates include exterior wood staining in the front and the back deck (2025), LVP (2025), garage door opener and sensors (2025), windows, main floor interior doors and blinds (2024), primary ensuite (2024), dishwasher (2023), pergola and ceiling on main floor (2022), dryer (2021), kitchen cabinetry, washer, microwave, hood fan, carpet (2020). The roof was redone in 2015 and the furnace and hot water tank were replaced in 2018. A new garage door opener was just installed (August 2025) with sensors, two remotes and a key pad.Ideally located steps to schools, playgrounds, parks, and shopping, this vibrant SW Calgary community has everything a growing family needs. (id:57557)
296 Evansborough Way Nw
Calgary, Alberta
Welcome to this stunning family home located in the sought-after community of Evanston in NW Calgary! This beautifully designed property offers a perfect blend of comfort, style, and functionality. The open-concept main floor features soaring 9’ ceilings and large windows that flood the space with natural light. The chef-inspired kitchen is complete with granite countertops and upgraded stainless steel appliances—ideal for cooking and entertaining. A welcoming foyer leads to a stylish powder room, a conveniently located laundry area, and a versatile main floor den—perfect for working from home. Upstairs, unwind in the spacious primary bedroom with a large walk-in closet and a luxurious spa-like ensuite. Two additional well-sized bedrooms and a massive bonus room provide plenty of space for the entire family to enjoy. The walkout basement includes a 1-bedroom illegal suite with a separate kitchen and laundry hookups, offering excellent potential for extended family or rental income. You'll also appreciate central air conditioning, central vacuum rough-ins throughout, and an oversized deck—perfect for hosting summer BBQs and gatherings. Plus, the home offers added privacy with no neighbours behind you. This is a rare opportunity to own a feature-packed home in one of NW Calgary’s most family-friendly neighborhoods! (id:57557)
999 36 Street Ne
Calgary, Alberta
Pacific Place Mall has tremendous opportunities for businesses looking for temporary or longer term leases from 322-2,646 square feet. With over 60 shops and services including T&T Supermarket, Pacific Place Mall has become one of the busiest shopping destinations in the NE and has developed into one of Calgary’s favourite multi-ethnic shopping centres; offering customers a variety of Asian products and services. This vibrant and dynamic retail centre is conveniently located near the Marlborough LRT Station with excellent exposure and visibility to 36th Street (approx 39,000 vehicles per day). Anchored by a busy T&T Supermarket with Canadian Tire next door, Pacific Place Mall caters to a growing NE Calgary neighbourhood and beyond as customers seek a shopping and dining experience not found elsewhere in Calgary. Other major businesses include Jollibee Restaurant, Oomomo Japan Living, Fit 4 Less Gym, Prime Health Clinic, Canada Diagnostics Centre and Bianca Amor Liquidation Centre. *** Rent Starting at $38 per square foot |Operating Costs - $29.20PSF (estimated 2025)*** Rentable Area:Unit 327-827SF $38PSF | Unit 529-358SF $40PSF | Unit 618-1,555SF $38PSF | Unit 620-1,091SF $38PSF | Kiosk 1/2/4/7 $2,500/month Kiosk Not Provided | Food Truck Pad Negotiable | (id:57557)
20841 Main Street Se
Calgary, Alberta
Perfect Investment Opportunity for first time Buyers or Investors! The Half Duplex legal basement suite has a Lease in place until April 30, 2026 at $1,200 per month rent. This wonderful half duplex is in excellent condition and can be SOLD as half duplex or entire duplex for $1,300,000. The main floor has a large open concept living room which is an excellent place to entertain your family and friends. The kitchen has 5-stainless steel appliances, granite counter tops, island with bar style seating and load of cupboard space. Upstairs has a beautiful primary bedroom that can be your oasis with vaulted ceiling, large windows and exquisite 4-piece ensuite bathroom. There are 2 additional rooms on the 2nd level and laundry for your convenience. The full legal basement suite has 4-stainless steel appliances, comfortable size living room and dining area. Beautiful bathroom and nice size bedroom. Back yard offers low landscaping and is partially fenced. The backyard has the potential to build a garage. Across the street is a large green space with pond, which is excellent for walking. Close to shopping, YMCA, South Health Campus, all major routes and so much more. Book your showing today! (id:57557)
247 Kinniburgh Place
Chestermere, Alberta
This stunning luxury home with a triple attached car garage is an excellent choice for growing families or savvy investors who are seeking to build equity and maximize rental income. Welcome to 247 Kinniburgh Place, located in a quiet cul-de-sac of Chestermere’s prestigious Kinniburgh community. A rare combination of privacy and thoughtful design. This beautiful luxury home is a 7-bedroom, 6-bathroom residence plus it has all that you need. A bright open-concept main floor with a chef's kitchen completed with quartz countertops, Sub-Zero refrigerator, high-end built-in stainless steel appliances, a large central island and a fully equipped spice kitchen with premium gas stove. The main level also includes a spacious family room with a stone-accented gas fireplace, a formal dining area with balcony access, and a main floor bedroom with a full 3-piece bath—perfect for guests or multi-generational living. Upstairs, you'll find a luxurious primary suite with a 5-piece ensuite bathroom that includes his/hers sink, walk-in closet, soaking tub, a second ensuite bedroom, two more large bedrooms, a bonus room, and an upper-level laundry room with built-in storage. The fully finished walk-out basement features an illegal 2-bedroom suite with its own entrance, full kitchen, laundry, 4-piece bathroom, and open living/dining space which is already generating rental income. Additional highlights include built-in ceiling speakers, luxury chandeliers, tray ceilings, recessed lighting, triple attached car garage, large driveway and a private backyard. This property is located near a range of essential amenities, including top-rated schools, major shopping centres, restaurants and the beautiful Chestermere Lake. Currently both levels are rented out which makes this home a rare investment opportunity as well as a perfect family retreat. Don’t miss your chance to own this incredible investment. Schedule your viewing today! (id:57557)
4, 5227 Township Road 320
Rural Mountain View County, Alberta
Welcome to Bergen Springs Estates! This charming 1½-storey, 577 sq ft four-season cabin offers rustic character and modern comfort just 15 minutes south of Sundre and about an hour from Calgary or Red Deer.Built in 2000, the cabin features an open-concept main floor with a cozy gas stove fireplace and a loft bedroom above. Enjoy the outdoors on the large covered porch, gather around the firepit, and appreciate the private, low-maintenance yard.The naturally treed lot has no neighbours behind and includes multiple sheds (one powered), parking for up to four vehicles, and space for an RV. Services include a cistern in the heated crawl space, septic tank, and seasonal community water—ideal for weekend getaways or year-round living.Bergen Springs is a pet-friendly, well-managed community with an off-leash area, trails, a community garden, and a scenic pond for fishing, paddling, skating, and year-round enjoyment. Low condo fees of $610/year cover garbage, snow removal, and common-area maintenance.A cozy retreat or full-time home—this cabin is ready to welcome you! (id:57557)
9491 Desmond Road
Richmond, British Columbia
Located in Richmond prestigious Seafair, nice lot of 7920 s.f. 66 X 120 .This elegant European style luxury home , better than new it features : main entry foyer 21' high ceiling , formal living room with elegant Mosaic tile pattern fire place, family room and dining room leads to gourmet kitchen with a large marble huge island ,wine cellar & outdoor BBQ area for refined entertaining , good sized wok kitchen , media room and one guest bedroom. Upstairs 4 spacious bedrooms all with ensuite, two bedrooms with porch & balcony. Quality built w/f air conditioning, radiant heat, HRV , Liebherr Fridge, Miele appliances, Wolf range etc. Convenient location close to Hugh Boyd Secondary School, Seafair Shopping Mall, Community Centre, transits and dyke. Don't miss this one ! Open Sept 14 2-4p.m (id:57557)
106, 11170 30 Street Sw
Calgary, Alberta
OPEN HOUSE Saturday Sept. 13. 2pm to 4pm ...Come view this roomy two bedroom , two bathroom condo suite. The suite has an oversize balcony that backs onto a private green space .The suite has been well maintained with updated flooring and well appointed with granite counter tops, updated flooring , stainless steel appliances. This is an open floor plan with 9' ceilings , fireplace all in a well maintained building. The condo unit comes with an Underground Parking space and separate area with a storage room with and an assigned storage locker. Easy to view and available for quick possession. The location has quick access to Stoney Trail going north or south and Andersen Road going east or west. (id:57557)
1612 16a Street Se
Calgary, Alberta
CARRIAGE HOUSE | Experience modern luxury and timeless charm in this brand-new, boutique-built home by a talented Calgary builder, ideally located in the heart of historic Inglewood, one of the city’s most vibrant and walkable neighbourhoods known for its river pathways, eclectic boutiques, breweries, art galleries, and music venues. Offering over 3,400 sqft of total stunningly finished living space across a 1,998 sqft 2-storey layout, plus a fully developed basement and a serene, tree-lined legal carriage house over a heated double garage, this home blends high-end function with stylish form. Step inside to soaring 9’ ceilings on all 3 levels, 8’ solid core doors, white oak engineered hardwood, and sophisticated tile work throughout. The open-concept main floor impresses with a chef-inspired kitchen featuring walnut cabinetry, quartz counters with a Calcutta Flash finish, 12’ island with a one-of-a-kind walnut insert, high-end Jenn Air and Asko appliances, pot filler, hidden microwave drawer, wine and beverage coolers, and flip-up upper cabinets. The spacious dining area opens through 8'-wide sliding doors to a sunny 8x8 Duradek-covered patio, fully landscaped yard, and cedar fencing - ideal for indoor-outdoor entertaining. The living room on the main floor features a modern electric fireplace with colour change options and heat. Upstairs, the vaulted-ceiling primary suite feels like a retreat, complete with built-in wardrobes, oak cabinetry, dual sinks, a freestanding tub, large tiled shower, in-floor heat, and private water closet. Two additional bedrooms, a full bathroom with heated floors, office nook, & convenient laundry with Electrolux steam appliances and cabinetry complete the level. The basement offers a large rec room with a wet bar and drink fridge, 4th bedroom, full bathroom with heated floors, and ample storage. Adding exceptional value is the legal carriage house above the garage, offering nearly 500 sqft of fully self-contained living space includin g a full kitchen with LG appliances, bedroom, full bathroom with heated floors, laundry, air conditioning, and private entry - perfect for guests, rental income, or multigenerational living. Every detail has been considered: air conditioning in both homes, smart thermostat, HRV system, 200AMP service, tankless water heaters, and a 10-year new home warranty. This home is built to the highest standards with triple-pane windows, open-riser stairs, tempered glass walls, MDF grills, high-pressure plumbing, and designer lighting with adjustable warmth settings. Even the powder room boasts a custom sink, and a functional rear mudroom offers built-in storage and hooks. Built by a highly regarded boutique builder known for quality craftsmanship, thoughtful design, attention to detail rarely seen today at this price point, and exceptional warranty service, this is your chance to own a stunning home in Calgary’s most iconic neighbourhood. Please note: the suite rooms listed are in the carriage house. (id:57557)
389, 2211 19 Street Ne
Calgary, Alberta
Welcome to Unit #389 in Vista Heights — Offering one of the most desirable and unique locations within the entire complex! Step inside and discover a fully turn-key townhome with 1140 Sq Ft, 3 bedrooms and 1 bathroom. Complete with a long list of thoughtful 2024 upgrades: new furnace, hot water tank, all-new appliances (stove top, dishwasher, microwave hood fan, custom built-in cabinetry with integrated fridge, washer, and dryer), modern LVP flooring, fresh paint throughout, and updated electrical in both the living room and bathroom. This bright and open west-facing unit features beautiful views of the nearby green space, along with a glimpse of the mountains in the distance — with no future developments expected to obstruct the view. Enjoy the convenience of an assigned parking stall located right beside the unit, plus plenty of street parking just steps away — perfect for guests and visiting family. This is an ideal home for first-time buyers, down-sizers, or investors looking for incredible value in a prime location. Opportunities like this don’t come up often — and when they do, they don’t last long! This entire complex just got an equity boosting facelift, with a brand new exterior paint job! (id:57557)

