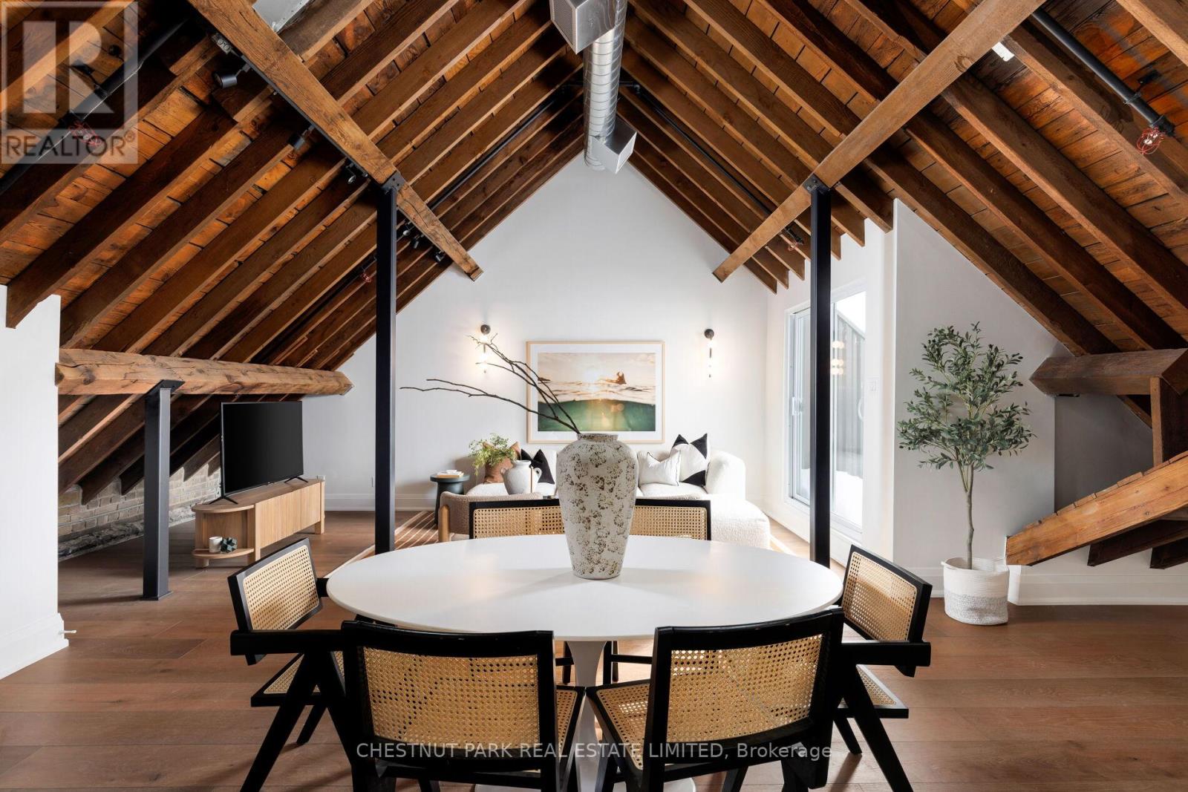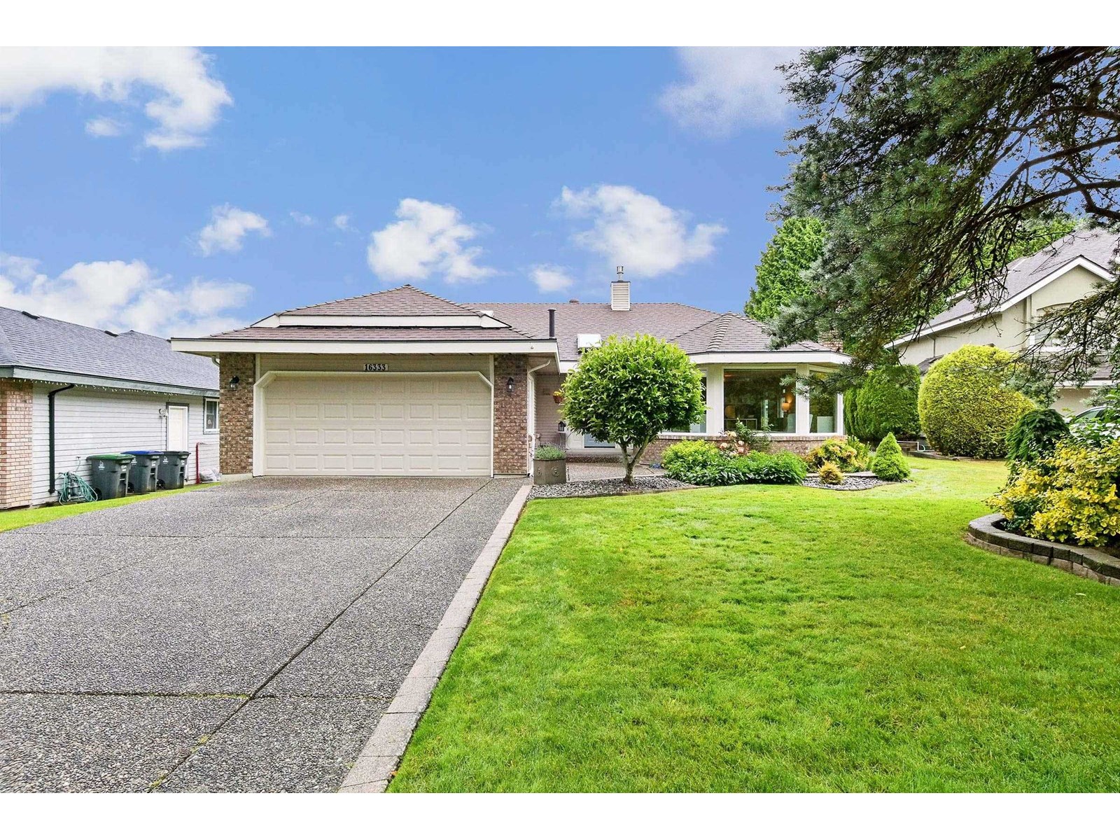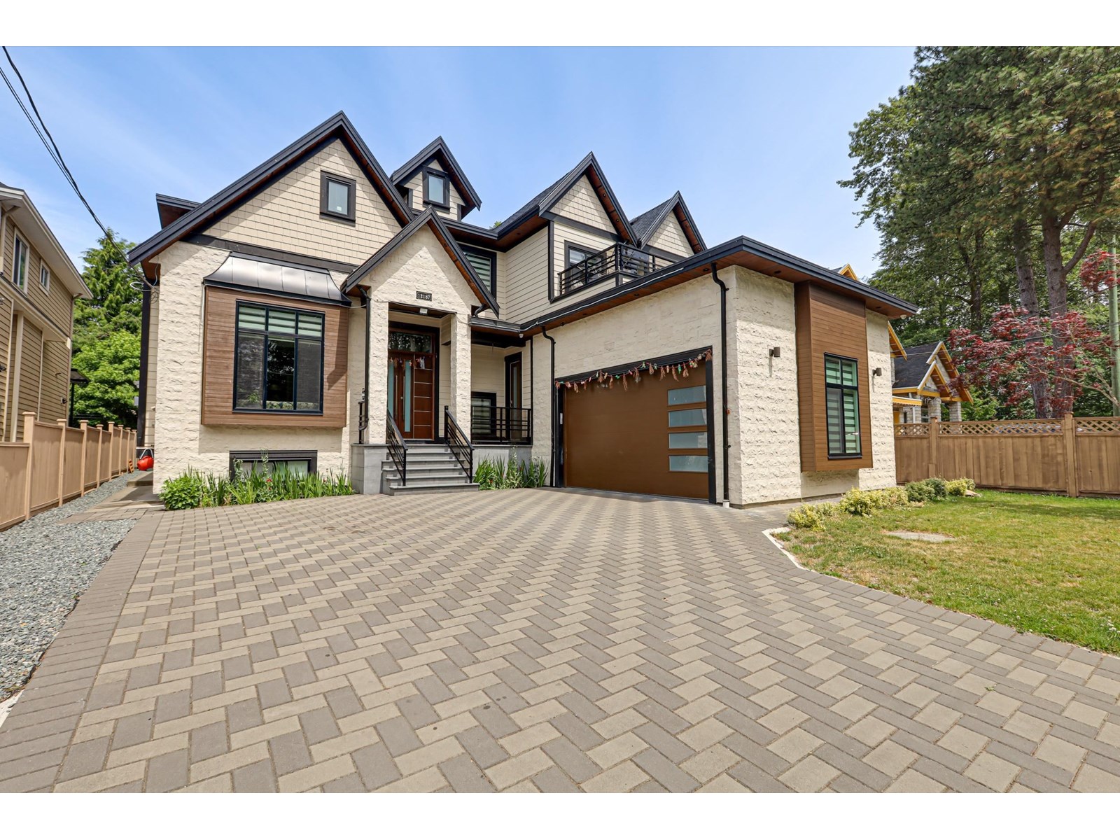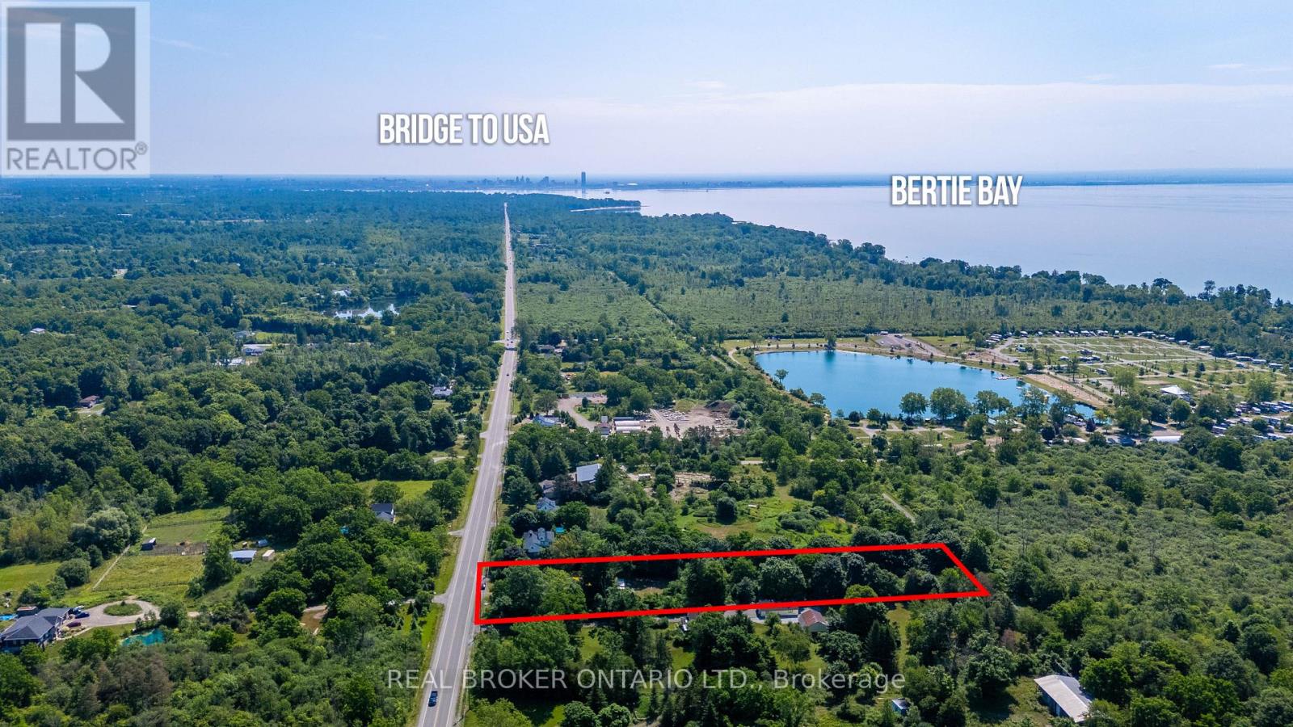6 - 35 Orchard Place
Chatham-Kent, Ontario
All brick centrally located well established 2 storey, 3 bedroom, 2 washroom condominium townhome with own exclusive parking, and sizeable useable/ unfinished basement, laundry area, and gas forced air heating. Designated surface parking immediately in front, walk-out to rear garden, grounds maintained by condominium corporation with low maintenance/ condo fees. Walk to the Thames River, Tim Hortons, public transit, schools, places of worship, shopping, and other community amenities. Safety services are within 2 kms distance. (id:57557)
14 - 16 Orchard Place
Chatham-Kent, Ontario
All brick centrally located well established 2 storey, 3 bedroom, 2 washroom condominium townhome with own exclusive parking, and sizeable useable/ unfinished basement, laundry area, and gas forced air heating. Designated surface parking immediately in front, walk-out to rear garden, grounds maintained by condominium corporation with low maintenance/ condo fees. Walk to the Thames River, Tim Hortons, public transit, schools, places of worship, shopping, and other community amenities. Safety services are within 2 kms distance. (id:57557)
3539 Plymouth Rd
Oak Bay, British Columbia
Oak Bay 2 Bed/3 Bath ONE LEVEL HOME on a rare 16,000+ sq ft private property. This light filled rancher has been lovingly maintained & awaits your cosmetic ideas. The spacious living room features leaded glass windows, hardwood floors, and a cozy fireplace, opening to a dining area with sliding doors to a private deck and fenced yard. The bright kitchen with eating area flows into a generous family room with garden views. Recent updates include a main bath reno (2020), new chimney (2015), new dishwasher, 240V electrical panel, and a gas furnace for year-round comfort. The yard features a low-maintenance Garry oak meadow & mature gardens; trees professionally inspected and trimmed (2024). Ideally located near UVic, top schools, Uplands Golf Club, Mount Tolmie, Henderson Rec Centre, Gyro Park, and Cadboro Bay village. A fantastic home for a couple, small family, retirees downsizing or even a potential property for a new build all in a prime Oak Bay location. (id:57557)
61 Salmon Crt
View Royal, British Columbia
Nestled in a quiet cul-de-sac within the sought-after 55+ Songhees Retirement Park, this beautifully updated residence offers comfort, privacy, and community. Featuring two bedrooms and two bathrooms with a well-designed split floor plan, the spacious primary suite and full ensuite. The generous living room and separate dining area are ideal for hosting family and friends. The bright kitchen is filled with natural light from oversized windows and includes an eating nook and newer appliances. A heated garage and separate laundry room add to the home's functionality, while the private fenced yard with a brick patio is perfect for relaxing or entertaining outdoors. Thoughtful updates include a new roof and skylight, heat pump, heat pump hot water tank, garden shed, appliances, window coverings, lighting, ceiling fans, interior paint, and more. Enjoy a vibrant community with a clubhouse, guest suite, and easy access to nearby amenities. (id:57557)
4302 Trail Blazer Way
Mississauga, Ontario
Stunning Spacious Semi Detached in High Demand Area, Back To Park. This Gorgoues House has been Renovated Top To Bottom Inside And Out! Extensive Landscaping Front, Side And Backyard, Beautiful Gazebo, Nice Stone Patio, Practical Garden Shed, Lovely Use of Wrought Style Fencing. Open Concept Design On Main Floor, Upgraded Laminate Floors Throughout, Gourmet Kitchen, Stainless Steel Appliances, Loads of Natural Light, Second Floor 3 Sun Splashed Bedrooms Plus A Media/Ent (Can Convert To 4th Bedroom), Primary With A Spa Like 5 PC Ensuite, Fully Updated, Enjoy Soaking in the Stand Along Tub, W/I Closet, 2nd & 3rd Bedrooms Come With Built In Closets, Laminate Flooring And Upgraded Light Fixtures. Basement Has Been Professionally Finished, Open Concept "L" Shaped Recreation Room, Practical 3 PC Bathroom, Separate Laundry Room, Spacious Cold Room. Steps To Schools, Park, Grocery Shopping, Close To Square One And Hwy. (id:57557)
309 - 384 Sunnyside Avenue
Toronto, Ontario
The true loft youve been waiting for! Welcome to The Bell tower suite at the highly sought after Abbey Lofts. Incredible 3 year, Million Dollar Renovation as all 2250 sq ft of the unit were re-imagined with high end, modern finishes while maintaining the original character and charm. Enjoy the beautiful Douglas Fir Beams, exposed brick and stunning Cathedral wood ceilings. 2 bed, 2 bath, 2 parking spots and a fantastic office space up in the bell tower. Incredible attention to detail. Views of the lake and downtown from the Bell tower. Fantastic location, perfectly positioned in the heart of High Park/ Roncessvalles. Steps from High park, and all the great shops and cafes on Roncessvalle avenue. Perfect for the discerning buyer who wants the best of everything. (id:57557)
124 Matawin Lane
Richmond Hill, Ontario
Brand New Modern townhome Legacy Hill by Treasure Hill at 404 and Major Mackenzie Dr. Luxury built 2-bedrooms and 2.5 bathrooms with open-concept filled with natural sunlight and premium finishes throughout. Walk out to 2 private balconies to enjoy the summer breeze & the sunset. One of Richmond Hill's most sought-after communities with minutes to Costco, Walmart, restaurants, parks, top-rated schools, and easy access to Hwy 404 & 407. (id:57557)
206 - 151 Dan Leckie Way
Toronto, Ontario
Live in the heart of Torontos vibrant waterfront community at 151 Dan Leckie Way. This spacious 2-bedroom plus den, 2-bathroom condo offers not just 748 sq ft + 40 Sqf Balcony modern living, but unbeatable access to everything the city has to offer. Perfectly situated in the CityPlace neighborhood, the unit is just steps away from Torontos most iconic attractions, including the CN Tower, Rogers Centre, Harbourfront, and the scenic Martin Goodman Trail. Residents enjoy effortless access to an array of daily conveniences. Major grocery stores such as Loblaws, Sobeys, and Farm Boy are all within a short walk, along with essentials like Shoppers Drug Mart and LCBO. For Professionals, the Financial District just minutes away. Commuting is a breeze with TTC streetcars at your doorstep, easy access to Union Station, and a direct connection to the Gardiner Expressway for drivers. The area is also surrounded by lush parks, waterfront promenades, and bike paths, providing a rare balance of urban energy and outdoor tranquility. Whether you work downtown or simply want to enjoy the best of city living, this location offers it all. (id:57557)
16333 79 Avenue
Surrey, British Columbia
Rancher in one of Fleetwood's nicest neighbourhoods. Spacious one-level living on a quiet treelined cul-de-sac in Hazelwood Grove. Walk to Fleetwood Park and William Watson Elementary. Ideal if you're either empty nesters down-sizing from a large house, or a young family up-sizing from a strata. The level lot is low maintenance, yet beautifully landscaped. The backyard is fully fenced, to keep your little ones and pets safe. There is even a cute shed for extra storage. You will enjoy entertaining on the large covered patio off your family room. The kitchen features stainless steel appliances, including a gas stove. There are two gas fireplaces to keep you cozy in the winter months and A/C/ to keep you cool in the summer. (id:57557)
12187 71 Avenue
Surrey, British Columbia
3 Level House with Three Rental Suites (2+2+1) (id:57557)
76 6123 138 Street
Surrey, British Columbia
Welcome to Panorama Woods! Come take a look at this spacious gorgeous town home. Featuring; 3 bedrooms, 3 bathrooms, gourmet kitchen w/island, maple cabinets granite countertops, S/S appliances, and pantry. Beautiful laminate floors, spacious master bedroom with vaulted ceilings, 3 pce ensuite, cozy electric F/P in living room, deck on main for summer BBQ's, fenced backyard for the kids to play, 2 pce powder on main, laundry on above floor, double tandem garage w/extra storage space/ Club house w/guest suite and exercise area. Central location, nearby shopping, schools, and more...Call now! Offer's on First Come first Serve Basis. Month to Month Tenants. can move with one Month Notice. rent is $3,200.00 per Month. Open house Sunday -5-7 pm -29 June (id:57557)
22 Wiltshire Place
Red Deer, Alberta
COMPLETELY RENOVATED HOME IN WEST PARK ESTATES, STEPS FROM THE WALKING PATHS! This beautiful 4 level split is situated on a huge, treed lot in a classy cul-de-sac and offers 4 bedrooms and 4 bathrooms, along with a loft/den overlooking the living room. It offers a large, bright custom kitchen with black stainless LG appliances, quartz countertops, nice size pantry and large windows into the back yard. It's a chef's delight for sure! French doors lead to a covered deck with a gas line for your BBQ. Your dining and living have soaring ceilings, giving the mid century modern feel! Above you will find a loft, maybe an office or sitting area, 2 grand size bedrooms each with their own ensuite! Off the kitchen is a large size family room, you will also find the laundry and a 2 pce bathroom but also a huge entry with the ever needed 'cubbies'. Down is another 2 bright bedrooms and 4 pce bath. Looking for storage? Well no worries, lots of that down as well! This home has high end vinyl plank flooring, newer everything - roof, furnace, hot water on demand, most windows, all doors, electrical and plumbing! Also glorious air conditioning! Enjoy the outside space with the mature yard and garden along with more storage - insulated storage under the deck! This beauty offers so much and is a pleasure to view! (id:57557)
163 Casteridge Close Ne
Calgary, Alberta
Attention investors, renovators and buyers looking for a home to build equity with - this home is for you! It already has new windows, shingles and siding (~5 years ago), in addition to your vision of updates for the interior. Featuring an open floorplan with kitchen-dining-living room on the main floor, as well as 2 large bedrooms and 4 piece bath. On the lower level you'll find plenty of storage, a 3 piece bathroom, laundry, a 3rd bedroom, as well as a large flex space that could be a rec room, or easily converted to a 4th bedroom (the way it is currently used). Outside you'll find a spacious backyard with parking pad, large shed and huge deck. Out front is plenty of street parking and a green space across the road - no front neighbours! The home is less than a block from a school and playground, with quick access to major transport routes, transit, shopping and more schools. Don't wait, book an appointment to view today! (id:57557)
404 Forest Hill Drive Unit# 3
Kitchener, Ontario
Welcome to this bright and modern lower-level unit in a fully renovated fourplex, located in the desirable Forest Hill neighbourhood. Offering a private entrance and a thoughtfully upgraded interior, this unit is perfect for professionals or a small family seeking comfort and convenience. Features include: - Two spacious bedrooms - Two full baths - In-suite laundry - New windows and upgraded insulation - Energy-efficient heating and cooling: private furnace, A/C & water heater - Tenant responsible for all utilities (hydro, water, internet, cable) (id:57557)
404 Forest Hill Drive Unit# 2
Kitchener, Ontario
Welcome to this bright and modern main-level unit in a fully renovated fourplex, located in the desirable Forest Hill neighbourhood. Offering a private entrance and a thoughtfully upgraded interior, this unit is perfect for a bachelor or a couple seeking comfort and convenience. Features include one spacious bedroom, one full bath, In-suite laundry, New windows and upgraded insulation, Energy-efficient heating and cooling: private furnace, A/C & water heater, Tenant responsible for all utilities (hydro, water, internet, cable) (id:57557)
10857 98 Avenue
Grande Cache, Alberta
Take a look at this 4 level split with double attached garage. This is a great home for that growing family. 2 bedrooms up and 2 down with 1 and 1/2 baths. on a nice corner lot in the foothills of the Rocky Mountains with amazing views. This home has been freshly painted and new vinyl plank flooring installed throughout, Therei is also new counter tops going in the kitchen and the home will be painted on the exterior. The attachd double garage has a new concrete floor poured. This home is just waiting new ownership. The exterior has lots of room for RV Parking and an extra shed if one needed the space. (id:57557)
15 220 Mcvickers St
Parksville, British Columbia
DISCOVER THE PERFECT BLEND OF LUXURY AND CONVENIENCE in this beautifully updated executive townhome, ideally located in the heart of Parksville. Thoughtfully designed for easy main floor living, this home offers 2 spacious bedrooms, 3 modern bathrooms, and a versatile mezzanine flex space perfect for a home office, studio, or cozy retreat. Soaring vaulted ceilings welcome you into the open-concept main living area, where the kitchen, dining, and great room flow seamlessly together—ideal for entertaining or relaxing in comfort. The kitchen impresses with a 9-foot island, soft-close cabinetry, and custom pull-out drawers. The main-level primary bedroom features new carpeting, a walk-through closet with custom organizers, and a completely renovated ensuite completed in 2023. Upstairs, you'll find another bright and airy bedroom with its own updated ensuite and access to a private sun deck. Comfort and efficiency are built in with a Trane forced air furnace, air conditioning, on-demand hot water, and energy-saving LED lighting throughout. Enjoy two outdoor living spaces: a lower-level patio perfect for morning coffee and an upper deck that’s bathed in sunshine. Additional features include a large garage wired for an EV charger, a 3-foot crawlspace for extra storage, and built-in sprinkler and fire alarm systems. Set in the sought-after Stone's Throw community, this home is just a short stroll from Parksville's shops, restaurants, and amenities. This is easy-care, high-end living at its best. (id:57557)
2459 Dominion Road
Fort Erie, Ontario
Set on 1.48 acres of beautifully situated land with direct access to the Friendship Trail, this rare commercial offering combines charm, history, and exceptional potential. The 3000 sq. ft. building, originally constructed in 1873 as a schoolhouse and expanded in the 1950s, retains its character with soaring ceilings and elegant arched windows, and was most recently home to a well-loved antique shop. Zoned Rural Commercial, the property supports a diverse range of permitted uses, including garden centres, veterinary clinics, pet daycares, kennels, feed and fertilizer dealers, construction trade businesses, and farmers markets. There is also potential to build a residential unit above the commercial space, opening the door for a unique live-work opportunity. A major highlight is its location directly on the Friendship Trail, which is a 24-kilometer, paved, car-free multi-use path that stretches from Port Colborne to Fort Erie. Built on a former rail line, this scenic trail winds through farmland, villages, and residential areas along the north shore of Lake Erie, eventually linking to the Niagara Parks Recreation Trail near Historic Fort Erie. It is also located just 10 minutes from the Peace Bridge and surrounded by thriving local farms, perfectly positioning this property for agri-business or anyone looking to blend commercial ambition with rural charm and cross-border convenience. (id:57557)
13 - 14 Orchard Place
Chatham-Kent, Ontario
All brick centrally located well established 2 storey, 3 bedroom, 2 washroom condominium townhome with own exclusive parking, and sizeable useable/ unfinished basement, laundry area, and gas forced air heating. Designated surface parking immediately in front, walk-out to rear garden, grounds maintained by condominium corporation with low maintenance/ condo fees.Walk to the Thames River, Tim Hortons, public transit, schools, places of worship, shopping, and other community amenities. Safety services are within 2 kms distance. (id:57557)
11-14 - 10-16 Orchard Place
Chatham-Kent, Ontario
This is a Condominium Townhome Assembly comprising of a single block of 4 separate homes eachwith its own maintenance fee, property taxes, and separately metered utility services. See Mls #'s X12250448, X12250236, X12250424, X12250462. There are 4 separate Legal Descriptions/ Titles. Room Dimensions/ Descriptions, Property Taxes, and Maintenance Fee shown herein are for a single (1 of 4) Condominium Townhomes. Each Townhome has 1104SF AG and 552SF in Bsmt. A block of four all brick centrally located well established 2 storey, 3 bedroom, 2 washroom condominium townhomes each with own exclusive parking, and sizeable useable/ unfinished basement, laundry area, and gas forced air heating. Designated surface parking immediately in front, walk-out to rear garden, grounds maintained by condominium corporation with low maintenance/ condo fees.Walk to the Thames River, Tim Hortons, public transit, schools, places of worship, shopping, and other community amenities. Safety services are within 2 kms distance. (id:57557)
12 - 12 Orchard Place
Chatham-Kent, Ontario
All brick centrally located well established 2 storey, 3 bedroom, 2 washroom condominium townhome with own exclusive parking, and sizeable useable/ unfinished basement, laundry area, and gas forced air heating. Designated surface parking immediately in front, walk-out to rear garden, grounds maintained by condominium corporation with low maintenance/ condo fees.Walk to the Thames River, Tim Hortons, public transit, schools, places of worship, shopping, and other community amenities. Safety services are within 2 kms distance. (id:57557)
3-6 - 35-41 Orchard Place
Chatham-Kent, Ontario
This is a Condominium Townhome Assembly comprising of 4 separate row townhomes out of a block of 6. Townhomes 43 & 45 DO NOT not form part of this resale. Each townhome has it's own maintenance fee, property taxes, and separately metered utility services. See Mls #'s X12250417, X12250398, X12250357, X12250207. There are 4 separate Legal Descriptions/ Titles. Room Dimensions/ Descriptions, Property Taxes, and Maintenance Fee shown herein are for a single (1 of 4) Condominium Townhomes. Four out of a block of Six all brick centrally located well established 2 storey, 3 bedroom, 2 washroom condominium townhomes each with own exclusive parking, and sizeable useable/unfinished basement, laundry area, and gas forced air heating. Designated surface parking immediately in front, walk-out to rear garden, grounds maintained by condominium corporation with low maintenance/ condo fees. Walk to the Thames River, Tim Hortons, public transit, schools, places of worship, shopping, and other community amenities. Safety services are within 2 kms distance. (id:57557)
3-6 - 35-41 Orchard Place
Chatham-Kent, Ontario
This is a Condominium Townhome Assembly comprising of 4 separate row townhomes out of a block of 6. Townhomes 43 & 45 DO NOT not form part of this resale. Each townhome has it's own maintenance fee, property taxes, and separately metered utility services. See Mls #'s X12250417, X12250398, X12250357, X12250207. There are 4 separate Legal Descriptions/ Titles. Room Dimensions/ Descriptions, Property Taxes, and Maintenance Fee shown herein are for a single (1 of 4) Condominium Townhomes. Four out of a block of Six all brick centrally located well established 2 storey, 3 bedroom, 2 washroom condominium townhomes each with own exclusive parking, and sizeable useable/unfinished basement, laundry area, and gas forced air heating. Designated surface parking immediately in front, walk-out to rear garden, grounds maintained by condominium corporation with low maintenance/ condo fees.Walk to the Thames River, Tim Hortons, public transit, schools, places of worship, shopping, and other community amenities. Safety services are within 2 kms distance. (id:57557)
10, 2168 Hwy 587
Rural Red Deer County, Alberta
52 Acres, 2 homes and a Horse enthusiast's dream awaits! Pastures, barn, trees, hills , welcome to West Country Ranch Land and just 8 minutes from Hwy QE2! This stunning 52-acre property combines spacious living with practical amenities, making it perfect for families and those seeking a serene lifestyle.The main home features five bedrooms, ideal for large families or hosting guests, and includes a welcoming front walkout basement. The renovated kitchen is a chef's dream, boasting gorgeous Knotty Alder cabinetry, new countertops, and a stylish backsplash. Recent upgrades provide peace of mind, including a newer Forced air furnace, water treatment system, a hot water heater, newer Electrical Panel , newer Submersible water well pump. 2nd home tucked privately away from the main home, you’ll find a well-maintained detached 3-bedroom modular home/Addition and large deck. This comfortable living space has been carefully updated, bright and well cared for and featuring newer electrical panel, and Twin furnaces. It also offers its own water well with newer submersible water well pump, septic, gas, and electric services, ensuring convenience and autonomy for its occupants.For those with a passion for equestrian activities, the property includes a spacious 32’x72’ horse barn equipped with water, power, and propane gas, along with various stalls and a tack room for all your animal care needs. Additionally, there’s a large 49.5’x57.5’ pole shop/storage building with Power , 2 panels 220v and water plumbed to shop. An attached RV covered carport measuring 16’x49.5’ adds further convenience for your outdoor adventures. Numerous sheds around the property provide ample space for all your storage needs.The fenced and cross-fenced property ensures privacy and room for your family, horses, or livestock to thrive in a natural environment. With paved access right to your driveway, this property truly offers the best of both worlds.Situated just a few short minutes west o f QE2 along the paved Hwy 587, you can immerse yourself in the stunning landscapes of Alberta's West Country while still being close to Calgary and Red Deer for easy commuting.Don’t miss out on this incredible opportunity! This property is a must-see for anyone seeking a rural lifestyle with modern comforts and abundant amenities. Contact us today to schedule your viewing! (id:57557)



























