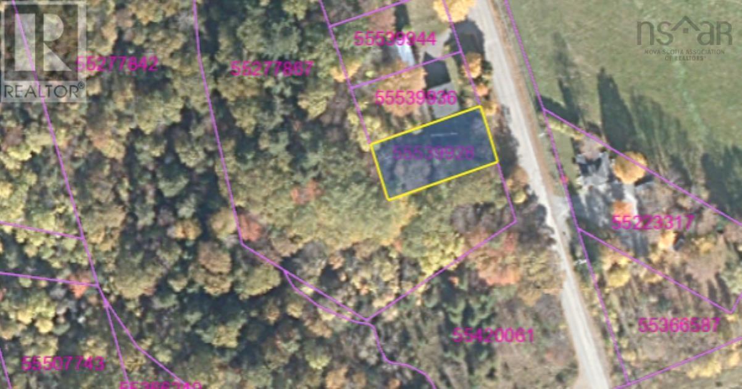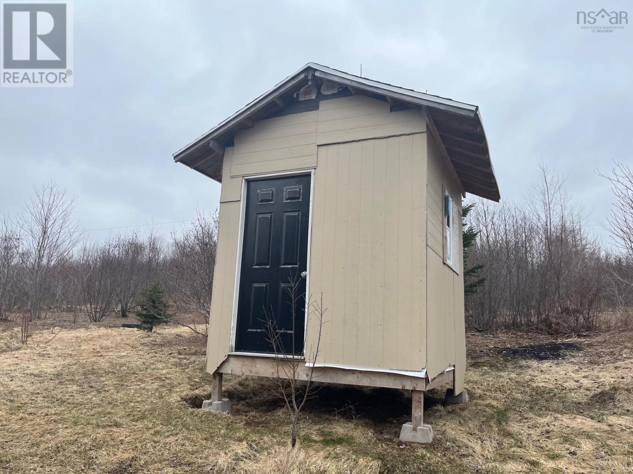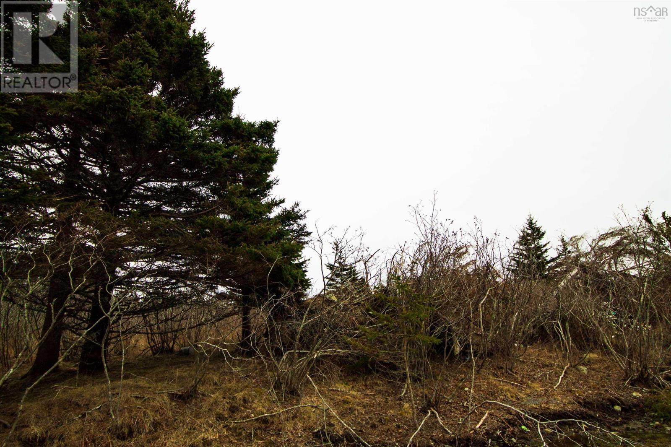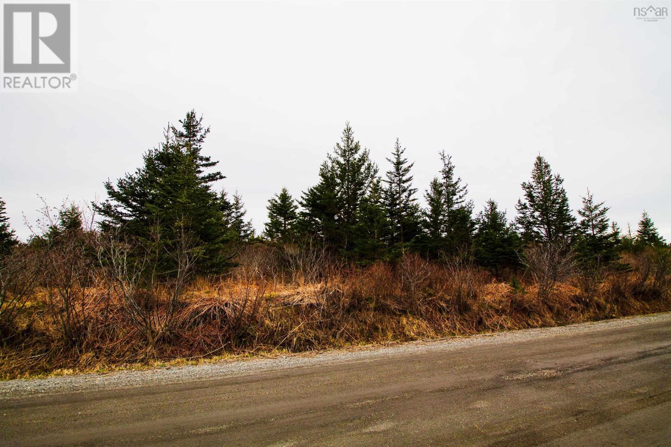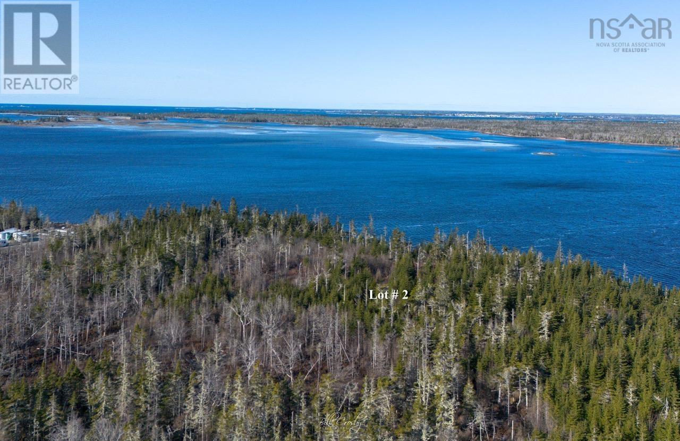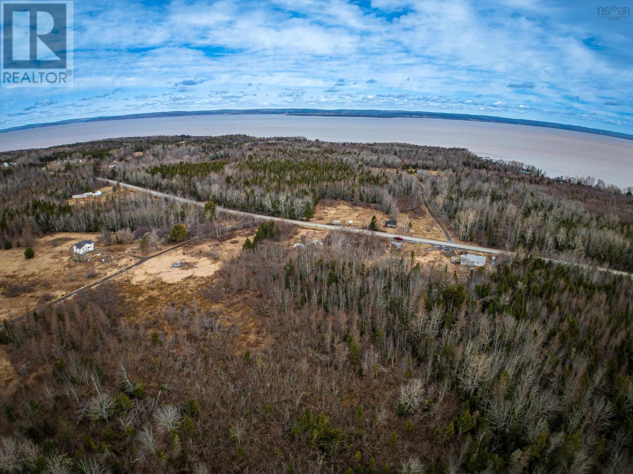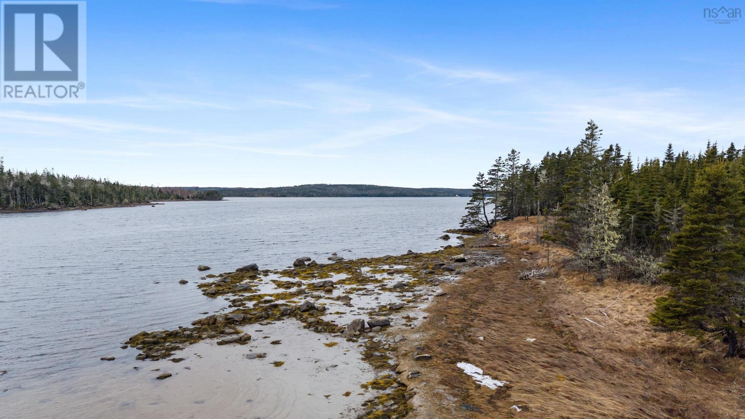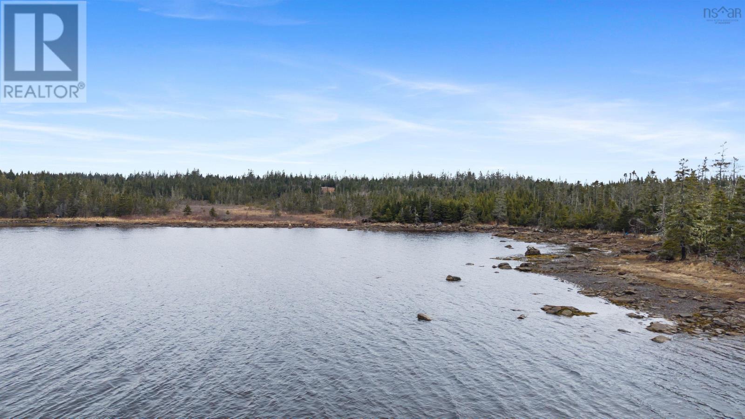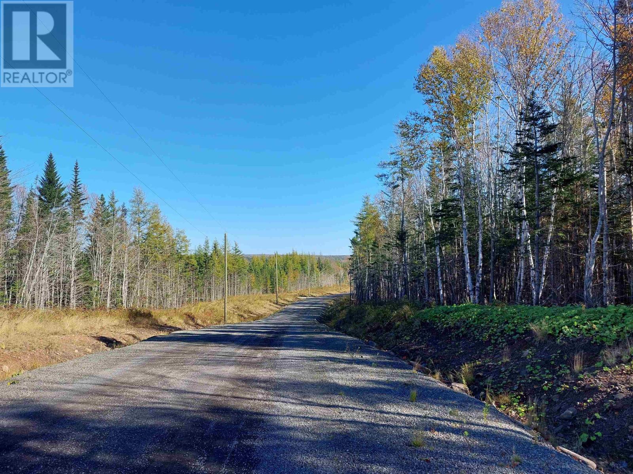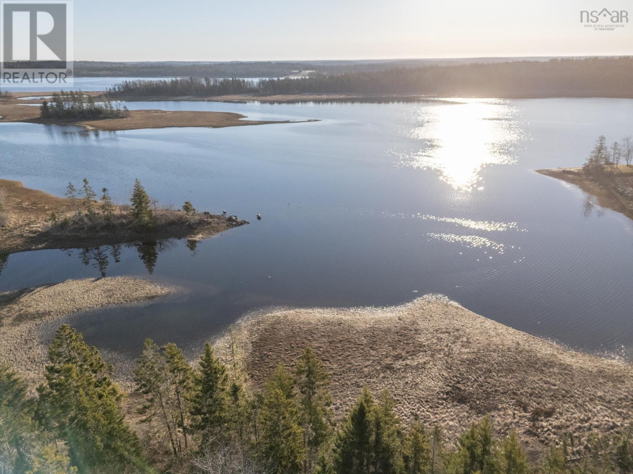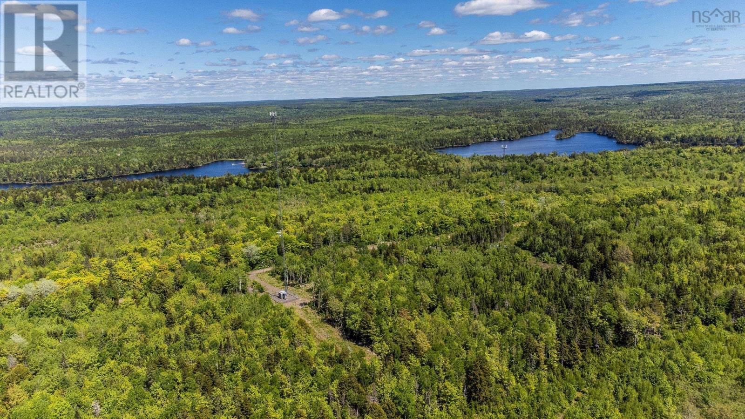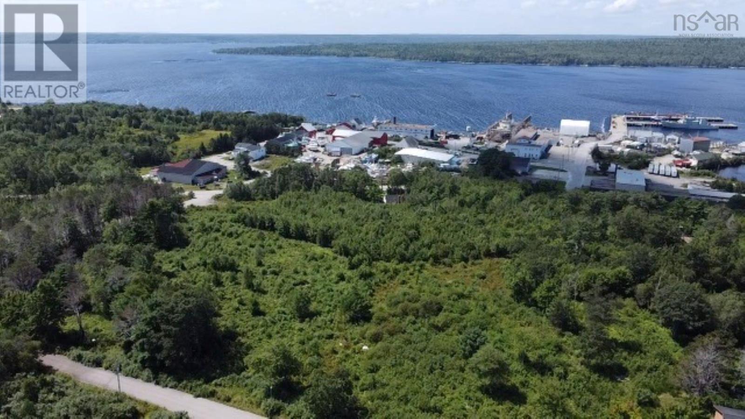Lot 2 Maple Avenue
Wolfville, Nova Scotia
Great building lot available on the fast growing Maple Avenue in Wolfville. This lot is zoned R3, with municipal services available, walking distance into Reservoir Park, and easy access to all that Wolfville township has to offer. Located in the Wolfville Elementary School and Horton High School districts. Close to local farmer's markets, Acadia University, and several world famous wineries. Maple becomes Melanson Road on the other side of the highway and offers ease of access to the Gaspereau Valley, and a back way out of town to get to Highway 101 access at Grand Pre. (id:57557)
Cameron Road
Iron Mines, Nova Scotia
6.8 acres with a brook as a boundary. Mostly treed. Not far from the amenities of Whycocomagh or Port Hawkesbury. There is an 8 x 8 ft rough shed on the property. (id:57557)
Lot 17 Quaco Road
Port Maitland, Nova Scotia
Looking for a budget-friendly property near the ocean? This peaceful lot is a quick drive to Yarmouth and steps from stunning beaches. A great investment opportunity - grab it before it's gone! (id:57557)
Lot 25 Quaco Road
Port Maitland, Nova Scotia
Affordable. Coastal. Convenient. This lot directly on Quaco Road is close to the ocean, beaches, and just 15 minutes to Yarmouth. With highway access nearby, it's a smart choice for future plans or investment. Don't wait! (id:57557)
Lots Matthew's Lake Road
Little Harbour, Nova Scotia
Angler- and nature-lover's paradise! Private lakefront lots in the community of Little Harbour. Matthew's Lake is abundant with wildlife and opens into the Atlantic Ocean. The lots have great elevation and Lot 2 (1.2 acres) has 230' of lakefront and the other, Lot 4 (2.6 acres) has 340'of lakefront, facing west to capture those beautiful sunsets. Also included are two additional lots, Lots 8 (1.7acres) and 7 (1.3acres). Imagine your own private sanctum where you can wake up in the morning, walk down from your front deck, grab your canoe, and spend your day exploring bays, shoals, and tiny islands where fish and nature congregate. The private road is included in the sale. Great development opportunity. Lot 4 and the private road have a right of way. (id:57557)
Lot Highway 215
Tennecape, Nova Scotia
Welcome to the Patterson LOT in Tennecape. Located with frontage on Hwy 215, this property really gets interesting after you get off the paved road. This 40+ acres has a large stand of hardwood/softwood at the front and at the back of the lot, trees were harvested (2020) This section was also silva cultured, meaning seedlings were planted after cutting and they are starting to show growth. For a group of outdoors enthusiasts, this property would be a mecca; providing hunting spaces and with woods roads crisscrossing this part of Hants County. This is an ATV playground. (id:57557)
Lot 4 Wine Harbour Village Road
Wine Harbour, Nova Scotia
I've spotted your new oceanfront getaway! Lot #4 located in Wine Harbour has stunning sunsets, gorgeous oceanfrontage, and intriguing wildlife. Totaling 7.36 acres, this treed yet partially cleared lot has over 413 ft of direct ocean frontage. It is accessed via private road and already has clearing from the access point/driveway slowly sloping down to the ocean. This lot is in a small harbour so its sheltered from harsh oceanside winds and weather, yet has unobstructed views of the ocean in all directions. Bring your paddle board or boat, and go exploring. You may even just spot a fin or whale tail in the future as the NS Whale Sanctuary project is proposed for the harbour area nearby. For more details and access instructions reach out to a REALTOR® today. (id:57557)
Lot 5 Wine Harbour Village Road
Wine Harbour, Nova Scotia
Imagine spending the summer months relaxing in your hammock overlooking the calming ocean sipping your coffee. This could be you after building your coastal getaway in Wine Harbour. This 6.18 acre lot is ready for development. With a portion of the lot cleared, power in the area, and access from the public road, all 243 ft of oceanfrontage is ready to be enjoyed. Looking for something turn-key? no problem. There are several different modular homes which can be delivered to this lot and included in one comprehensive mortgage payment. The area is quickly being recognized for its amazing views, friendly locals, and potential whale sanctuary project. Who knows, you may even just spot a fin or whale tail in the future in the bay nearby. For more potential homes, details and access instructions reach out to a REALTOR® today. (id:57557)
Lot 25 Beaver Lane
Grantville, Nova Scotia
Location, location! Cape Breton 2.5 acre building lot located in a well maintained subdivision ready for your dream home! Just 10 minutes from Port Hawkesbury and 25 minutes to St. Peters, with all amenities nearby, including the Strait Richmond Hospital. For nature lovers, this property offers the perfect balance of privacy and convenience. A freshwater spring is located at the back of the lot, and power is available at the property line, with potential for high speed internet. With no restrictions, you are free to build your vision. The asking price is below assessment value a rare opportunity you do not want to miss. (id:57557)
Lot 1 Highway 308
Morris Island, Nova Scotia
Introducing an exciting and new opportunity for those doers and dreamers: a pristine oceanfront lot boasting tidal frontage, perfect for kayaking adventures along picturesque shorelines. Explore nearby islands at your leisure, with convenience just 10 minutes away in the community of Tusket, where amenities like the local corner store, gas station, post office, and brewery await. Accessible from a paved, year round road, this 3.75 acre parcel offers the ideal blend for development of a seasonal escape, or year round retreat. Discover the essence of coastal living in Nova Scotia at its finest! (id:57557)
Lot 8 Spurr Road
Wrights Lake, Nova Scotia
Lovely & private treed lot in Wrights Lake, with plenty of nearby trails to explore and conveniently located between two historic communities - Bridgetown & always-popular Annapolis Royal; ensuring you are within 15 minutes to banks, restaurants, shopping, schools, cafe's and all the other amenities of modern living. This lot is surveyed and ready for your new build! (id:57557)
9 Lot Clover Street
Sandy Point, Nova Scotia
Located just minutes from Shelburne, this prime parcel offers a rare chance to invest in one of the area's most promising growth corridors. Situated close to the hospital and community college, and directly adjacent to a new residential development currently underway, this property is perfectly positioned for future success. Zoned for both residential and commercial use, the possibilities are endlesswhether you're envisioning a mixed-use project, boutique business, or custom-built homes. The area is already seeing major investment, and with the potential for municipal sewer extension, the long-term value here is undeniable. Whether you're a developer, investor, or entrepreneur, this is your opportunity to get in early and be part of a thriving future just outside of Shelburne. Dont miss your chance to shape whats next in this rapidly expanding community! (id:57557)

