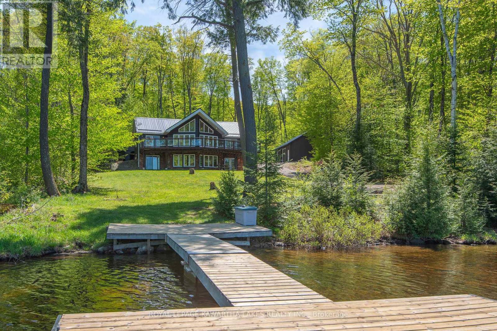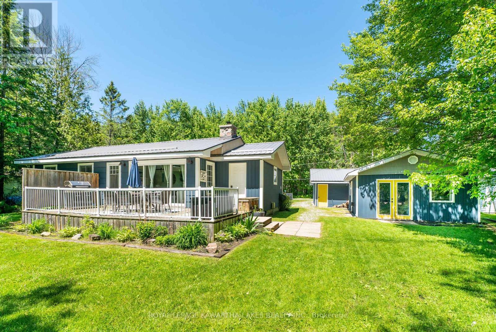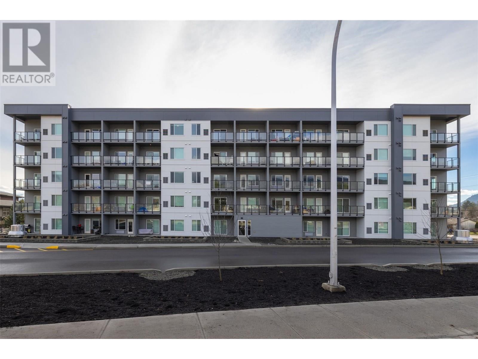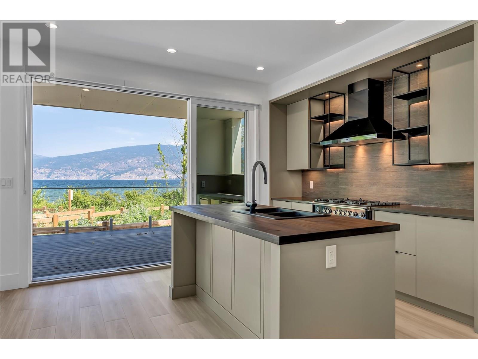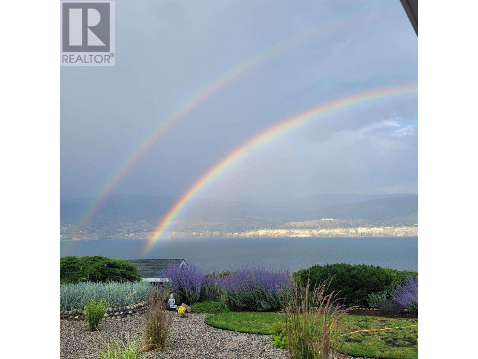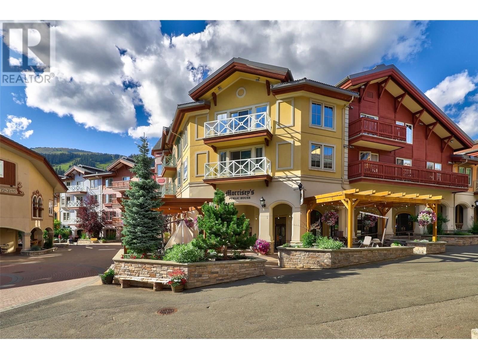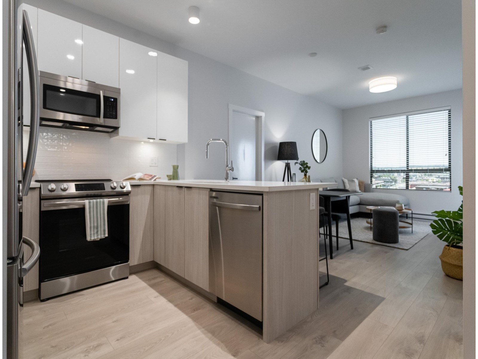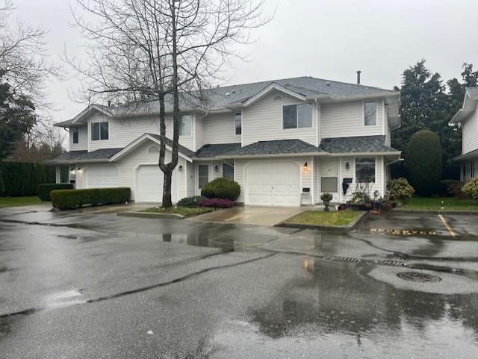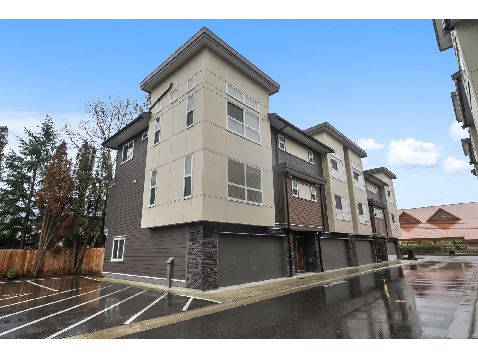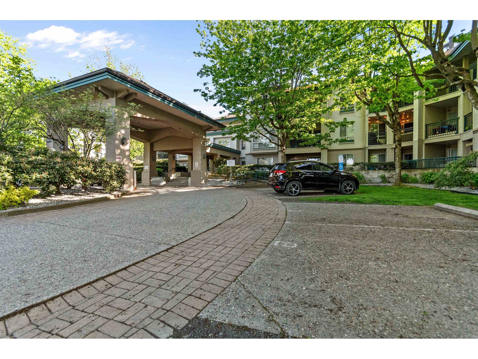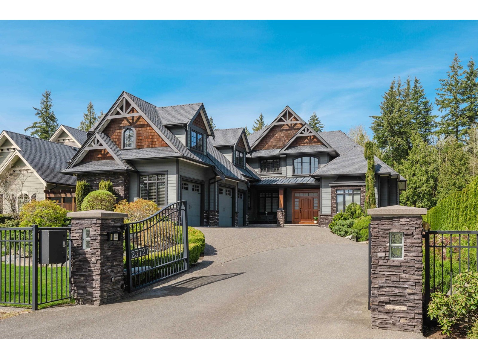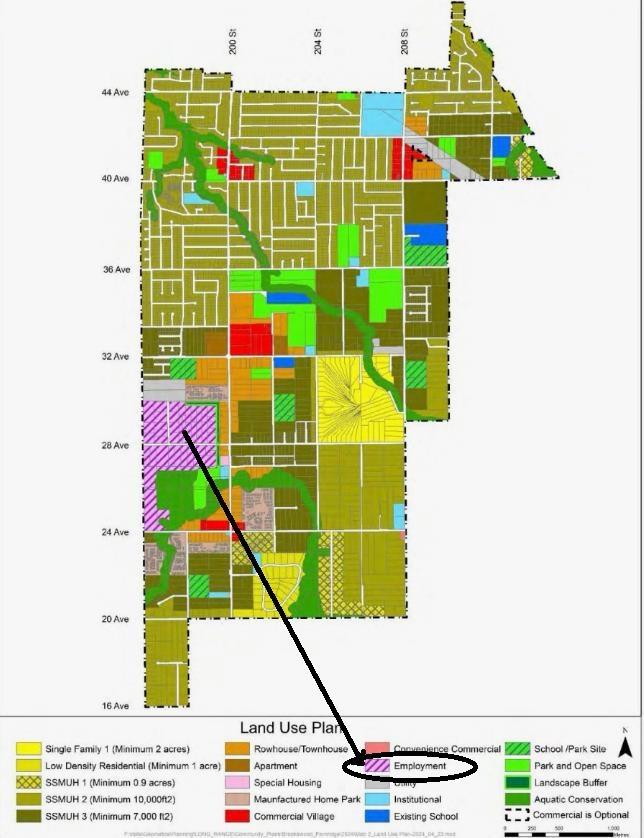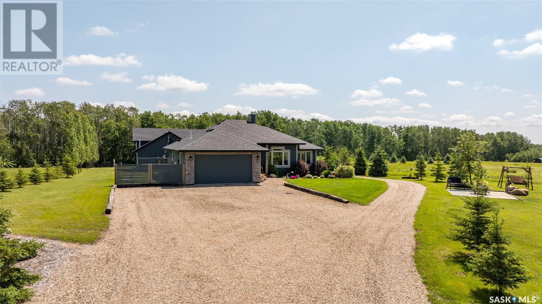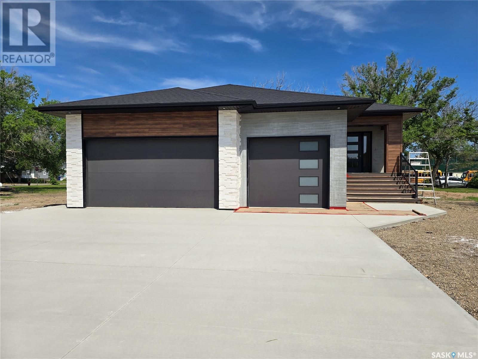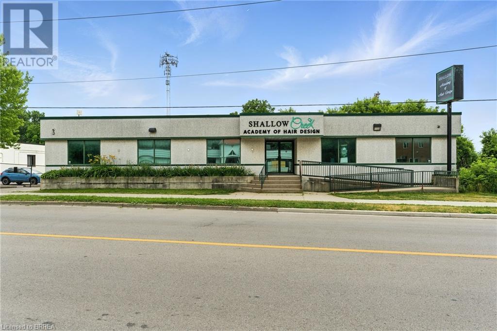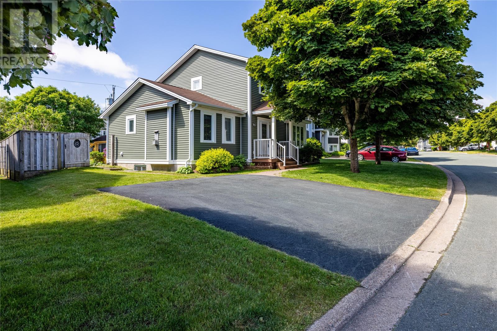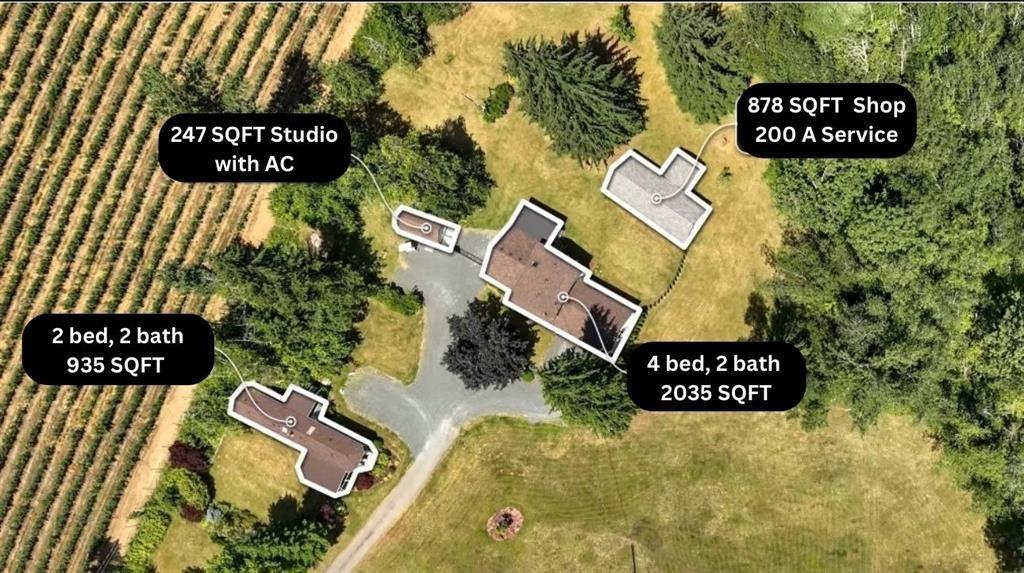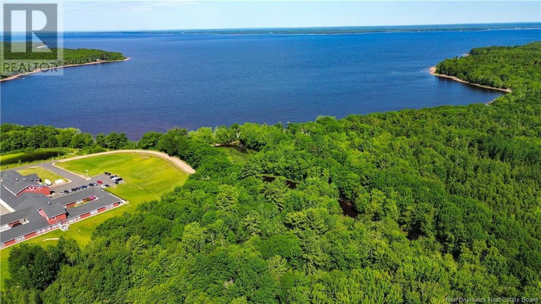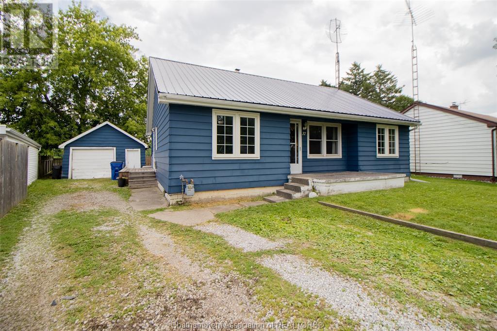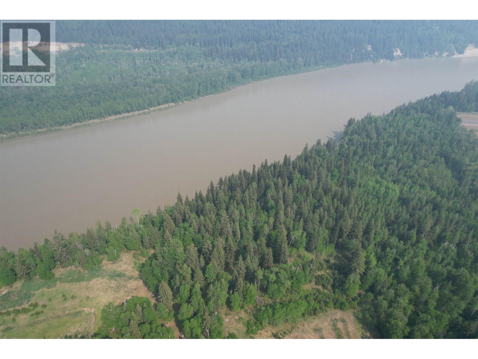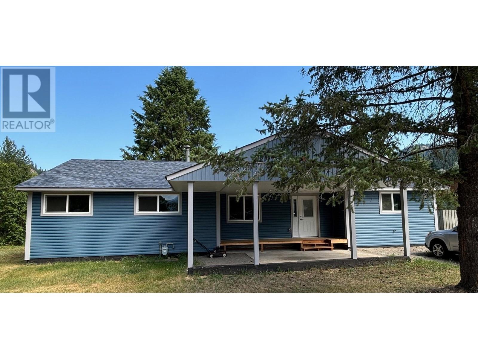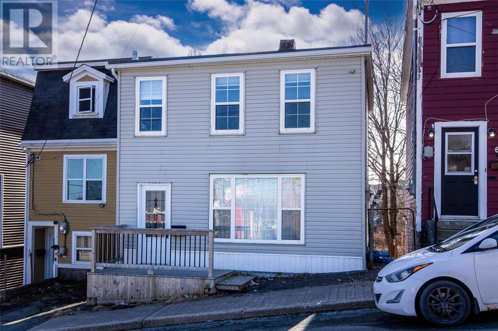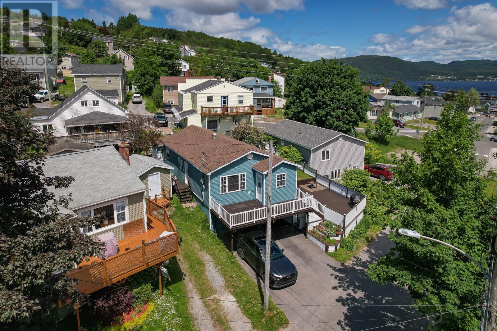1307 Adanac Road
Highlands East, Ontario
This Custom-Built, Year-Round Viceroy Waterfront Cottage Sits On A Beautifully Treed And Private 1.2-Acre Lot With 210ft Of Pristine, Sandy Walk-In Frontage On Colbourne Lake. Built In 2008 And Lovingly Maintained By The Original Owner, This Turnkey Property Is Clean, Comfortable, And Ready To Enjoy This Summer. The Lake Itself Is A Peaceful Gem. Perfect For Kayaking, Fishing, And Swimming, With Motorized Boats Permitted But Minimal Traffic. Soak In Serene Views Of Big Island And The Crown Land That Spans The Entire North End Of The Lake. The Main Floor Of This 1258 Sqft Bungalow Features Pine Floors, Local Slate Tile, And A Large Open-Concept Living And Dining Area Anchored By A Cozy Wood-Burning Fireplace. Expansive Lakeside Windows Fill The Space With Natural Light And Stunning Views. There Are Three Bedrooms And A 4-Pc Bathroom On This Level, Including A Primary Bedroom With Sliding Glass Doors To A Balcony Overlooking The Water. Downstairs, The Bright Walkout Basement Offers Incredible Flexibility, Ideal For Hosting Extended Family Or Guests. It Includes A Second Full Kitchen With Fridge And Stove, A Dining Area, An Entertaining Space, A 3-Pc Bath, Walkout Lake Views, And Three Additional Flex Rooms. Outside, Enjoy The Large Dock, Your Own Natural Boat Launch, And A Bonus Bunkie Tucked Privately In The Woods, Complete With Its Own Firepit And Dock. The 24x30 Detached Garage Provides An Open Storage Loft And Plenty Of Space For All Your Toys And Tools. Located Just 13 Mins To Wilberforce And About 25 Mins To Bancroft Or Haliburton, This Peaceful Retreat Offers A Perfect Balance Of Seclusion And Convenience. With Quick And Easy Access To Some Of The Best ATV And Snowmobile Trails Haliburton County Has To Offer, Adventure Is Always Close By. With A Steel Roof, Forced-Air Propane Furnace, And Exceptional Upkeep Throughout, 1307 Adanac Rd Is Ready For Its Next Chapter! (id:57557)
117 Lenwil Road
Kawartha Lakes, Ontario
A Boater And Water Lovers Paradise! Prime 100ft River Frontage Waterfront Cottage Rarely Available On The Southern Part Of Burnt River, Located Minutes By Boat To Enjoy Lock-Free Access To Cameron Lake As Well As Balsam Lake & The Entire Trent Severn Waterway! Enjoy Deep Weed-Free Water Off The Dock, Sandy Entry, Multiple Docking Points & Your Own Boat Launch! With No Neighbours Across The River, You Can Enjoy Ultimate Privacy From Your Gazebo At The Waters Edge. In The Refinished Cottage, You Will Find An Open Concept Kitchen, Living & Dining Space With A Beautiful View Of The Water. This Well Thought Out Floor Plan Includes Two Large Bedrooms, A Recently Updated Bathroom, And Utility Room With Laundry. This Property Has Two Heating Options Including Forced Air Propane & A Wood Burning Fireplace. Guest Space Doesn't End There With A Separate Massive 15x23 Bunkie With Its Own Propane Fireplace & French Doors Overlooking The River. Storage Is No Issue With An Oversized 21x24 Two Car Garage & Four Car Double Wide Driveway. A Matching Steel Roof And Siding Completes This Well Kept And Loved Waterfront Cottage. Burnt River Is A No Wake Zone River, Making It Fantastic For Swimming, Fishing, Kayaking & Cruising Down The River Waving To Neighbours. Don't Miss Your Opportunity To Own A Prime Piece Of The River That Feels Like You're Living At The Lake, Without The Lakefront Taxes And Price Tag! (id:57557)
275 Carpenter Point Road
Frontenac Islands, Ontario
You'll be amazed by this wonderful 3 bedroom, 2 1/2 bath waterfront, log home located on the St. Lawrence River on the South shore of Wolfe Island. Watch the ships on their voyage out to Lake Ontario or down the river from the wrap around deck. Wander down the well landscaped grounds to the clean flat rock shoreline, which offers great swimming, boating, fishing and an abundance of waterfront for the outdoor enthusiasts. Comfortable surroundings offer a well laid out kitchen with granite countertop island, stainless steel appliances, wonderful great room with vaulted beamed ceilings and woodstove, separate dining room , main floor laundry, powder room and attached garage. Whilst upstairs offers 3 bedrooms, which includes a master with ensuite and sitting room. Additional living space and storage can be found in the full basement. All this just down the road from the island golf course and a short drive to Marysville. With the new ferry making access to Wolfe Island easier than ever, now is the perfect time to make your move and enjoy island life. (id:57557)
50 Hurricane Road Road
Fonthill, Ontario
Welcome to 50 Hurricane Road, a rare opportunity in one of Fonthill's most desirable and established neighbourhoods. Nestled on a large 68 x 147 foot lot surrounded by mature trees and well kept homes, this solid bungalow offers incredible potential for families, renovators, or investors looking to personalize a home in a prime location. Inside, you'll find three generously sized bedrooms, a fully finished basement with plenty of extra living space, and a 15 x 30 foot garage with soaring 10 foot ceilings, perfect for storage, hobbies, or a workshop. The layout is functional and full of charm, with original features throughout, offering a blank canvas to modernize and make your own. Step out from the kitchen to a covered back veranda, perfect for relaxed outdoor dining or quiet mornings with coffee. All of this within walking distance to schools, parks, trails, and the vibrant shops and restaurants of downtown Fonthill. This is a home you can grow into and a location you'll never want to leave. (id:57557)
2345 Butt Road Unit# 209
West Kelowna, British Columbia
Welcome to ABODE, a perfect blend of style, function, and location in the heart of West Kelowna. This beautifully studio unit offers bright, open-concept living with 9’ ceilings, durable vinyl plank flooring, and a fresh coat of paint throughout for a truly move-in-ready experience. The layout has been smartly upgraded with a custom barn door, providing a defined sleeping area and added privacy. Functional touches like extra bedroom shelving and a ceiling fan make everyday living more comfortable. The modern kitchen features quartz countertops, flat-panel cabinetry, and stainless-steel appliances, ideal for cooking and entertaining. Step outside to your private deck, perfect for morning coffee or evening wind-downs. The included outdoor parking stall is extra wide, conveniently located at the parkade entrance, and sits alone for maximum ease. At ABODE, lifestyle is everything. Residents enjoy a host of amenities, including a stylish lounge with TV, games room, ping pong table, and computer nook, plus a fully equipped kitchen and entertaining space. Stay active in the state-of-the-art fitness centre, or take advantage of the dog wash, bike repair station, EV charging stations, and on-site guest suite. Located just steps to groceries, cafes, restaurants, and shopping, with beaches, golf courses, hiking trails, and renowned wineries all minutes away, this home delivers the best of Okanagan living. Still covered under New Home Warranty, this is your chance to secure a fantastic opportunity in one of West Kelowna’s most sought-after communities. Book your showing today! (id:57557)
3190 Landry Crescent
Summerland, British Columbia
Welcome to Lakehouse, an exclusive new neighborhood featuring 45 luxurious lakeside residences nestled along the shores of Okanagan Lake in Trout Creek. This community-focused neighbourhood offers an expansive design with floor-to-ceiling windows that fill the interiors with natural light, creating a bright and airy atmosphere. Experience contemporary living at its finest, with richly textured wooden countertops, top-of-the-line stainless steel appliances, European-inspired custom cabinetry, and private outdoor kitchens for added convenience. Located close to wineries, golf courses, and just moments from Penticton, Lakehouse offers an ideal blend of comfort and accessibility. Amenities include a pool, hot tub, wet bar, gym facilities, lounge deck, and BBQ area. Price + GST. New Home Warranty included! (id:57557)
3839 Verano Place
Penticton, British Columbia
This executive 3-bedroom, 2-bathroom mid-century modern home in Penticton, built in 1963, has been extensively renovated to combine its original style with modern energy-efficient upgrades. It features a new custom kitchen with quartz countertops, updated bathrooms, Armstrong flooring, Fujitsu heat/AC units, a Valor fireplace, and new appliances. The property is 0.20 acres, fenced with new lawn and landscaping offers a rare 180-degree unobstructed lake view, and is minutes from downtown Penticton. The patio is also wired for a hot tub. (id:57557)
223 Phillips Street
Barrie, Ontario
HALF AN ACRE OF ENDLESS POTENTIAL WITH A HEATED SHOP, PRIVATE LOFT, DETACHED GARAGE, & UNBEATABLE ARDAGH LOCATION - A MUST-SEE FOR INVESTORS & ENTREPRENEURS! An incredibly rare opportunity awaits on this exceptionally versatile 0.5-acre in-town property, perfectly positioned at the end of a quiet cul de sac in Barrie’s sought-after Ardagh neighbourhood. With R2 zoning, numerous outbuildings, and parking for 16+ vehicles, this property presents endless potential for tradespeople, home-based business owners, multi-generational living, investors, or those seeking space to grow. The main home features an open-concept layout with bright living and dining areas, a walkout to the spacious backyard, three generously sized bedrooms upstairs with a semi-ensuite 4-piece bath, and a basement with a large rec room, laundry area, powder room, and plenty of storage. An owned hot water tank and updated 200 amp electrical service add to the home’s comfort, reliability, and long-term efficiency. Car enthusiasts and hobbyists will love the 520 sq ft detached 2.5-car garage, complemented by two storage sheds and an oversized driveway with room for RVs, trailers, and more. The standout feature is the 979 sq ft heated shop, built on a 12-inch reinforced slab with soaring 10.5 ft ceilings, an oversized 10.5x 8.5 ft roll-up door, dedicated 100 amp service, and a built-in workbench - a highly adaptable space ready to be tailored to your exact vision. Above the shop, a self-contained loft offers incredible flexibility. Located just minutes from top schools, Bear Creek Eco Park, shopping, the waterfront, and major commuter routes, this property delivers outstanding value and unmatched future development opportunity in a fast-growing area. Don’t miss your chance to own this dynamic, multi-use property where lifestyle, business, and future growth come together in one unbeatable package! (id:57557)
1576 Holden Road
Penticton, British Columbia
Indulge in breathtaking views of Okanagan Lake, the city, and valley from this 3,200-square-foot custom-built home with 4 bedrooms, a den, and 3 bathrooms. Situated in a quiet (no thru road) cul-de-sac, this home boasts open-concept living with high ceilings, hardwood flooring, and a gas fireplace in the inviting family room. The gourmet kitchen features a gas cooktop, wall oven, wine fridge, walk-in pantry, and an island with an Instant Hot Water Dispenser. Step onto the 340-square-foot front deck with a new vinyl membrane and retractable awning, offering stunning lake and valley views. The master bedroom showcases lake views, one-way privacy film on its main window, a walk-in closet, and an ensuite with double sinks and a shower equipped with body sprays. The main level also includes a second bedroom, full bathroom, and backyard access to a hot tub, gas BBQ hookup, and a garden. On the lower level, find a family room with a fireplace, two bedrooms, a den plumbed for a kitchenette (perfect for an in-law suite), a 4-piece bathroom, laundry room, storage, and a new hot water tank (2023). The oversized triple-car garage provides ample space for vehicles and storage. Total sq.ft. calculations are based on the exterior dimensions of the building at each floor level & include all interior walls & must be verified by the buyer if deemed important. (id:57557)
3250 Village Way Unit# 1315c
Sun Peaks, British Columbia
Turn key quarter share ownership in the Residences at the Sun Peaks Grand. Located for true ski-in/ski-out access in the vibrant center of Sun Peaks Resort. This unit boasts one of the largest floor plans available, highlighted by the most expansive balcony in the complex, providing stunning views of the Village Stroll. The full kitchen features elegant granite countertops and stainless steel appliances, opening to a generous dining and living area complete with a welcoming fireplace. Designed for comfort, it easily sleeps six with a sofabed, a king-sized bed in the primary bedroom, and two twin beds in the second. This is the only complex in the resort offering a comprehensive suite of amenities, including an outdoor heated pool, five hot tubs, a fitness room, sauna, on-site restaurants, secure ski and mountain bike valet service, owner storage, heated underground parking, and convenient in-suite laundry with A/C! The all-inclusive monthly strata fee simplifies ownership, covering all utilities, taxes, and insurance. Don't miss this quarter ownership opportunity! GST applies. Contact us for more information. (id:57557)
216 Whiteview Road Ne
Calgary, Alberta
Welcome to this fully renovated yet another designer home this time in the desired community of Whitehorn. This property is located on a huge oversized corner lot, it includes a massive garage and a large backyard. Detached 4 level split comes with illegal suite, perfect for living up and renting down, or rent both. Inside you will find 6 bedrooms, 3 full 4 pc washrooms, 2 living rooms , 2 kitchens, and separate laundries. As you enter, you will be welcomed with an open concept huge living, upgraded kitchen, dining, and separate laundry. On the left stairs the take you to second floor, where you will find a 4 pc washroom, 3 bedrooms, master bedroom has its own separate 4 pc ensuite washroom. Lower third level has a nice recreation room with an elegant feature wall which has a beautiful wood burning fire place, wet bar, full 4 pc washroom and a bedroom. Also, a passage to Oversize double garage, and separate entrance, last level basement has a new kitchen, laundry, and two bedrooms. Conveniently located near several schools and within walking distance to numerous parks, transit, and every amenity you could ask for! This property is a 5 minute drive to the always popular Village Square Leisure Centre, Peter Lougheed Hospital, Sunridge Mall, and all major roads, an rare excellent location to find, thx for showing and enjoy........ (id:57557)
70 Evanscrest Road Nw
Calgary, Alberta
Open House Saturday June 28th 11am-1pm! Welcome to this stunning 3-bedroom, 2.5-bath home, nestled on a quiet street with a sunny south-facing backyard! Featuring nearly 1,745 sq ft of beautifully designed living space and an unfinished basement ready for your creative touch, this home is bright, modern, and full of potential.The home features a charming front porch—perfect for sipping your morning coffee or evening tea while watching the kids play in the front yard.Step inside to a spacious open-concept layout with soaring 9-foot ceilings and large windows that flood the home with natural light. The inviting living room flows seamlessly into the generous dining area—perfect for hosting large gatherings. A handy built-in workspace is cleverly tucked beside the stairs, ideal for remote work or study.The heart of the home is the stunning kitchen, complete with a large island that seats three, granite countertops, classic subway tile backsplash, stainless steel appliances, and stylish cabinetry with a mantel detail. The private mudroom at the rear includes a discreetly placed powder room and opens onto a large deck—ideal for BBQs and soaking up the sun in your south backyard.With rear lane access, there's room for future RV/boat parking or an oversized double garage. Upstairs, the primary suite offers a walk-in closet and a bright 4-piece ensuite with a window. Two additional spacious bedrooms, a beautiful main bath, and convenient upstairs laundry complete the upper level.The basement is wide open, featuring a big south-facing window and endless potential for additional living space or a custom family entertainment area.Recent upgrades include a brand-new roof and siding, along with new soffits and downspouts for added peace of mind and curb appeal.! New dishwasher. Located in the sought-after community of Evanston, known for its family-friendly vibe, parks, playgrounds, schools, and easy access to Stoney Trail and Symons Valley Parkway, this turnkey home is tru ly move-in ready. Instant hot water tank is a bonus.Click the 3D tour link to explore—and get ready to fall in love. Welcome home! (id:57557)
308 13452 95 Avenue
Surrey, British Columbia
This thoughtfully designed Galilea offers 871 sqft with a luxurious and spacious living experience. 2 Bed + 2 Bath and a versatile flex room, this unit provides ample space for comfortable living and entertaining. Enjoy high ceiling and extra-wide windows that floor the home with natural light. The stylish kitchen has elegant quartz countertops, sleek backsplashes, polishes chrome fixtures, and stainless steel appliances. Relax in the two well-appointed bathrooms, featuring contemporary finishes. Utilize the flex room with endless possibilities. Located just South of Surrey Central Enjoy close proximity to shopping, entertainment, universities, parks, and transportation options, including easy access to the SkyTrain. Estimated Completion: August 2025. (id:57557)
13768 100 Avenue
Surrey, British Columbia
Welcome to Park George by Concord Pacific - a luxurious brand new 2 bedroom and 2 bathroom on the 18th floor with gorgeous mountain and city view. EV charger. Conveniently located, in walking distance to SkyTrain, bus, SFU, KPU, shopping mall, restaurants, City Hall, and Community Centre. (id:57557)
27 10130 155 Street
Surrey, British Columbia
Welcome to Brighton Green, a well-maintained, gated family-oriented townhouse complex in Guildford, Surrey. This spacious 1,448 sq ft home features 3 bedrooms and 2.5 bathrooms, offering ample space for comfortable living. The elegant marble custom kitchen counters, cabinets add a touch of luxury to the home. Enjoy cozy evenings by the gas fireplace or relax on your private backyard, perfect for outdoor entertaining. Additional features include in-suite laundry and a single garage. The complex offers amenities such as a clubhouse, playground, and visitor parking. Conveniently located near Guildford Mall, T&T Supermarket, parks, and public transit, this home provides easy access to all your daily needs. Don't miss the opportunity. Open House Sunday, June 08, 2-4 Pm (id:57557)
4 34703 Old Yale Road
Abbotsford, British Columbia
4 34703 OLD YALE ROAD McMillan Heights Freehold Townhouse End Unit 4 bed 3 bath double side by side garage, private fenced yard, west facing balcony off main floor kitchen area, stainless steel appliances, quartz counter top, air conditioning, 10ft ceiling in primary bedroom, spacious kitchen dining and living area perfect for entertaining guests, pets and rentals allowed, great for families, walking distance to Abbotsford Recreation Center, Yale Secondary School, William A Fraser Middle School, McMillan Park, high accessibility to transit and freeways yet quiet and private, photos are staged for presentation purposes (id:57557)
202 19528 Fraser Highway
Surrey, British Columbia
Welcome Home to the Fairmont! Enjoy living in a prime central location with everything you need close by including Willowbrook mall & upcoming Skytrain. This spacious unit has been very well cared for and has a large primary bedroom, a second bedroom or den, a large covered patio & a cozy living area with a gas fireplace. Updates include new countertops, lighting & renovated bathroom. This unit comes with 2 side by side parking stalls & a large storage locker. Well run strata with low maintenance fee includes gas and hot water. This great building is recessed back from Fraser Hwy & also includes an amenties room, bike room, sauna, exercise room, library & guest suite. Rentals are allowed as well as 1 pet. (id:57557)
23727 36a Avenue
Langley, British Columbia
Luxurious gated estate on a manicured half-acre lot. This exquisite 8500 sq ft home boasts a main level w/ grand foyer w/ open-riser curved staircase, living rm w/ stone fireplace & double height windows, formal dining rm, gourmet kitchen & pantry, oversize eating area w/ french doors to covered patio w/ outdoor fireplace. Office, primary bedroom suite w/ patio access & spa-like ensuite, & additional bedroom. Upper level w/ 3 bdrms, 2 baths, & nanny suite above the triple garage. Basement offers a rec rm, games rm, wet bar, & 2 bdrms. Adjacent 1 bdrm suite w/living area opening to large patio, kitchen, & 2 baths. 1300 sq ft coach house provides ultimate flexibility for home business or extended family. 3 additional 27' deep bays w/ 10' doors, RV parking. Quality craftsmanship throughout. (id:57557)
116 15110 108 Avenue
Surrey, British Columbia
Welcome to The Thompson! This bright, ground-floor corner unit offers 2bed2bath, 1060 sq ft of comfortable living. Enjoy conveniences like insuite laundry, ample storage, and gas fireplace, with updated laminate and tile flooring throughout. The spacious primary bedroom is a true retreat, complete with walk-in closet and ensuite. Step outside to your expansive private patio and green space. This unit includes secure parking and storage locker. Residents of The Thompson also benefit from fantastic building amenities, including a clubhouse and a common garden. Nestled in a wonderfully private cul-de-sac in Guildford, you're just a short walk from schools, Mall, Rec Cntr, transit, banking, and more. Plus two pets are welcome with no size restrictions! Your private oasis awaits! (id:57557)
19801 28th Avenue
Langley, British Columbia
INVESTOR ALERT ,Brookswood/Fernridge OCP Approx 2.09 acres under new employment lands zoning and is adjacent to Surrey's Campbell Heights industrial area. Beautiful setting with house that has 2 bedroom unauthorized suite, well kept 3 bedroom mobile home, 2 stall barn, separate garage 24x16. Very private long driveway hidden from the street. Tall trees, gardens, fenced area. Gravael based very well drained good for parking. Good property for a group of investors to hold or a family that wants to invest in their principal residence and wait for the development.Neighbouring property available too as Land Assembly. (id:57557)
8 20463 70 Avenue
Langley, British Columbia
Welcome to Willow Heights by Apna Group! Nestled in a prime central location, just minutes from Willoughby Town Centre and Willowbrook Mall, this stunning new 3-story home sits on a peaceful street. Offering 4 bedrooms + flex space, it boasts 9' ceilings, a built-in fireplace, and a full bathroom on the ground level. Enjoy modern comforts like hot water on demand and forced air gas heating, along with a full-size side-by-side laundry set with built-in cabinetry. The primary suite is a true retreat, featuring a luxurious ensuite with a frameless glass shower and a freestanding tub. The LG appliance package includes a gas range, French door fridge, and built-in microwave. Plus, the double side-by-side garage is EV-ready with a 50-amp outlet for charging. Show home open weekends from 12-5 PM (id:57557)
589 Cape Breton
Irishtown, New Brunswick
Located beside 595 Cape Breton Road, this spacious 3.4-acre lot offers an ideal opportunity to build your dream home in a peaceful country setting, just 20 minutes from central Moncton. Situated in the desirable Maple Hills area, this property combines privacy, space, and convenience. You'll enjoy quick access to amenities such as grocery stores, COSTCO, and Royal Oaks Golf Club, as well as the beautiful Shediac Riverperfect for kayaking, canoeing, and fishing. Grande-Digue and its many services are also just a short drive away. This is a wooded lot with natural growth that offers both privacy and a scenic backdrop. With ample space to design and build the home youve always envisioned, this property presents a blank canvas in a quiet, sought-after location. Dont miss this rare opportunity to build in a scenic rural area while staying close to everything you need. (id:57557)
C 10901 Amos Drive
North Battleford, Saskatchewan
Welcome to this well-maintained, townhouse-style condo located on quiet and sought-after Amos Drive in North Battleford. Offering a smart, functional layout with 2 bedrooms, 2 bathrooms, and a fully finished basement, this home combines comfort, convenience, and low-maintenance living in one attractive package. The main level features a bright front living room with large windows, filling the space with natural light. The kitchen boasts a central island, newer appliances, ample counter and cupboard space, and flows seamlessly into the dining area — where patio doors lead to a private deck overlooking the beautifully landscaped yard. A cozy second sitting area at the back of the home offers the perfect space to relax or entertain. The primary bedroom is located on the main floor and includes a generous walk-in closet. You’ll also appreciate the main floor laundry, direct entry to the double attached garage, and thoughtful layout that makes everyday living effortless. Downstairs, the fully developed lower level features a spacious family room with a natural gas fireplace, creating a warm and inviting atmosphere. A second bedroom, 3-piece bathroom, den/flex room, and a large utility/storage area complete the lower level. Additional highlights include central air conditioning, underground sprinklers, and a peaceful, well-managed condo community. Whether you're looking to downsize, invest, or simply enjoy a low-maintenance lifestyle in a great location — this home checks all the boxes. Book your private showing today! (id:57557)
411 5th Street W
Wynyard, Saskatchewan
Attention investors, flippers, and visionaries! Here's your opportunity to get in on one of Wynyard’s best value-add deals. Located on a massive 100x140 lot just minutes from the Wynyard Golf Club, this 2-bedroom, 1-bath bungalow is a blank canvas for your next big project. This property features a full basement, an original kitchen with solid oak cabinetry, and vintage details throughout—ready for a full makeover or smart cosmetic update. With mature trees, alley access, and a detached single garage plus a storage shed, the exterior space is already well-established and bursting with long-term value. Inside, expect original finishes, aged ceiling panels, and classic wallpaper—ideal for a total transformation. Whether you're considering a flip project, BRRRR strategy, or holding for rental income, this home offers tons of upside in a town with increasing buyer activity and low inventory. With Saskatchewan home sales surging and inventory tightening, this is a golden chance to pick up a fixer-upper under $50K. This is NOT move-in ready—and that’s exactly the point. (id:57557)
205 Aspen Cove
Paddockwood Rm No. 520, Saskatchewan
Exceptional acreage in the prestigious South Shore Estates subdivision located along Highway #263 near Emma Lake and the entrance to the Prince Albert National Park. Situated on a meticulously maintained 1.43 acre lot with water view. This custom built 1308 square foot bungalow which was built in 2014 provides an open concept floor plan. Ceiling height stacked stone gas fireplace. 3 bedrooms and 2 bathrooms. Easily accessed 4’ crawl space provides a great place for extra storage. Direct access to the heated 20’ x 21’5 attached garage. Additional 984 square foot heated shop with loft area. The beautifully landscaped yard provides a 2 tier deck with exterior wood fireplace, patio area, garden, two storage sheds and a Shelter Logic Shed. Many features including central air conditioning, natural gas BBQ hookup, reverse osmosis system and generator. Heating is a natural gas forced air furnace. Water supply is a private well. Sewer system is a 2 compartment septic tank with liquid dispersal. Don’t miss out on this one of a kind property! (id:57557)
201b 415 Hunter Road
Saskatoon, Saskatchewan
This bright and roomy open concept 2nd floor corner unit is a beautiful find in Stonebridge. Full size windows on both exterior walls allows for full natural light only possible in a corner location. The modern kitchen boasts a large island, stainless steel appliances including over the range hood/microwave and quartz countertops with upgraded cabinetry, impressive storage and vertically opening uppers. The master bedroom bay windows look upon next-door green space and walking trails; a two sided walk through closet leads to the ensuite with step in shower; the main bathroom is a full size 4-piece. Hardwood flooring throughout the main living area; carpeted bedrooms and ceramic tiled bathrooms. Garden doors opening to south and east facing covered balcony; a key feature is this balcony gives privacy from other units. Faux wood blinds on windows. Garden door inserts replaced in 2024. A separate laundry and storage room includes modern full size in-suite washer and dryer. Located directly on bus routes including a direct route to the university and downtown. 2 powered parking spots, one directly in front of the building where there is an additional entrance leading directly to this unit for easy access. The private clubhouse has an indoor pool, gym and fitness centre, billiards room, fireplace lounge, and outdoor patio with furniture and multiple BBQ’s. This prime location is less than a 5 minute walk from a multitude of local amenities including Sobeys, Tims, Starbucks, many restaurants, library, schools and various others. (id:57557)
44 Kenney Crescent
Weyburn, Saskatchewan
Brand New 3-Bedroom Bungalow in a Premier New Development – 1,440 Sq Ft with Triple Car Garage Welcome to your dream home! This brand-new 1,440 sq ft bungalow is located in a vibrant new development and offers the perfect blend of modern design, high-end finishes, and spacious living. Step inside to discover an open-concept layout with three generously sized bedrooms, including the Master bedroom with a gorgeous En-suite and another full bathroom, ideal for families, downsizers, or anyone seeking comfort and style. The heart of the home is the stunning kitchen featuring a large central island, perfect for entertaining, casual meals, or extra prep space. High-quality cabinetry, stylish fixtures, and modern flooring flow seamlessly throughout the main level. The abundance of windows floods the living space with tons of natural light. Enjoy the serenity of your covered deck and your backyard that features mature trees. Unwind in the inviting living area with a sleek electric fireplace, creating a warm and contemporary focal point. The unfinished basement offers endless possibilities to customize and expand your living space to suit your needs – whether it's a home gym, media room, or additional bedrooms. Car enthusiasts and hobbyists will love the triple car garage, offering ample room for vehicles, storage, and workspace. With new infrastructure and located in a thoughtfully planned community, this home is move-in ready and built for long-term low maintenance, comfort and efficiency. This new home comes with a 1year New Home Warranty. The home also comes with a 3year tax exemption from the City of Weyburn that is transferable to the Buyer. Don’t miss your chance to own a quality new build in a growing neighborhood. (id:57557)
207 Greenwich Street
Brantford, Ontario
Welcome to 207 Greenwich Street – a solid and spacious commercial building in the heart of Brantford. With almost 5,000 square feet over two levels and a walk-up lower level, this building is full of possibilities! Zoned C1, it allows for many business types. It was recently used as a hair and esthetics school, but it could easily become offices, a clinic, or other service-based business. The building has been fully updated in the past 10 years – including plumbing, electrical, heating, cooling, and environmental upgrades. It's clean, modern, and move-in ready. The main floor features large front windows that bring in lots of natural light, along with an inviting reception area and several flexible open spaces that can be divided into offices or classrooms. There are 4 washrooms – 2 on each level – plus a built-in safe for added security. The lower level includes a large kitchen, storage room, and big meeting rooms – perfect for team gatherings, staff lunches, or client events. Outside, the large lot provides parking for at least 30 vehicles, which is rare and very valuable in this part of town. This location is also steps from the planned redevelopment at 50 Market Street – a sign that this area is growing fast and full of opportunity. If you're looking for a well-maintained, flexible space for your business or investment, 207 Greenwich Street is a must-see. Book your private showing today! (id:57557)
6 Main Road
Lower Lance Cove, Newfoundland & Labrador
Wake up every day to the peaceful sights of the ocean and horses grazing in the field across the road—this delightful 2-bedroom, 1-bathroom home in Lower Lance Cove is a true coastal gem. Perfectly positioned to take in the serene natural surroundings, the heart of the home is the cozy living room, where a large front window frames a postcard-worthy view of the calm ocean waters and the gentle rhythm of island life. Inside, the home offers a bright, open layout with plenty of natural light. The kitchen flows easily into the dining and living areas, creating a warm, welcoming space for gatherings or quiet evenings in. Both bedrooms are comfortably sized, and the bathroom has been thoughtfully maintained with a clean, functional design. Step outside and enjoy the tranquility of this quiet community, where the pace is slower and the connection to nature is strong. Whether you're sipping coffee while watching the sunrise over the water or spotting horses playing just steps from your front door, this home offers a lifestyle that's both peaceful and picturesque. Ideal as a year-round residence, weekend retreat, or Airbnb opportunity—come see why Lower Lance Cove is one of Newfoundland’s best-kept secrets. (id:57557)
41 Hyde Park Drive
St. John's, Newfoundland & Labrador
Welcome to this beautifully maintained cozy two storey home located in the highly desirable east end neighborhood of Clovelly Estates, just seconds from golf courses, shopping & major highways. Featuring a warm and functional layout ideal for family living. Main floor boasts a cozy family room with a propane fireplace, a formal living room, dining room & kitchen with island and corian countertop. 1/2 bath and main floor laundry is an added bonus. Hardwood floors flow throughout the main level & staircase, while the 3 bedrooms have carpeting. This home offers 3 bedrooms, ensuite off master bedroom with shower. The partially developed basement includes a dedicated office, plenty of storage and room to build a rec room if desired. Outside, enjoy the gorgeous mature garden with lilac trees, flowering shrubs & a storage shed. A serene retreat right in your backyard. The exterior siding and shingles were upgraded in recent years. Move in condition. The seller hereby directs the listing Brokerage that there will be no conveyance of offers prior to 1pm, July 1, and all offers to be left open until 4pm, July 1/25. (id:57557)
3008 31 Avenue Nw
Edmonton, Alberta
Located in the desirable community of Silver Berry, this fully renovated including new roof half-duplex offers functional living space with 3 bedrooms and 2.5 bathrooms. The main floor features a spacious open-concept layout with a bright living area,cozy dining space, and a functional kitchen with ample cabinetry. Large windows throughout bring in plenty of natural light. Upstairs, you'll find a generous primary bedroom, along with two additional bedrooms and a full bath—ideal for families. The fully fenced backyard is perfect for kids, pets, or weekend BBQs, and the single attached garage adds extra convenience.Massive backyard backing to an alley,oppurtunity to build another garage or garage suite.Situated in a quiet, family-friendly neighbourhood close to schools, shopping, transit, parks, and major roadways like Whitemud & Anthony Henday. Basement has full washroom. Perfect for first-time homebuyers, downsizers, or investors looking for solid rental potential in a high-demand area. (id:57557)
1181 Frost Road, Columbia Valley
Columbia Valley, British Columbia
This multipurpose property offers the opportunity to live out your dreams. This is your multigenerational family compound! The start of a new adventure of farming, growing your own food or operate a home-based business. The possibilities are only limited by your imagination. The Property features Main House (2035 sqft/3bed/2bath), Mobile home (933 sqft 2bed/2bath), detchd Studio (247sqft 1bath/with A/C) and detchd Shop (878 sqft, 220 amp). The location is private and tranquil but only 15 min scenic drive from Vedder and Garrison where you will find all of the necessary amenities. Who knew you could get nearly 6 acres, 5 min from the Lake and all of the World Class Recreation it has to offer (Golf, Waterslides, Amusement park). This property offers lifestyle and Legacy (id:57557)
41 Lakeview Road
Mill Cove, New Brunswick
Welcome to 41 Lakeview Drive, a tranquil and versatile retreat offering over 3 acres of beautifully treed land with picturesque water views of Mill Cove on Grand Lake. Whether you're looking for a peaceful escape or a smart investment opportunity, this property has it all. Ready to enjoy from day one, it features a 1973 vintage Airstream trailer in immaculate condition a true gem for enthusiasts and travelers alike. A clean and cozy bunkhouse provides additional space for guests or family, and the solar-powered bathroom adds a sustainable and off-grid touch to your stay. The land itself offers endless potential. With ample space to build, it serves as the perfect canvas to create your dream vacation home, a rental income property, or a serene family getaway. The location is especially convenient for those with loved ones at the neighboring nursing home, or for hosting family and friends looking to enjoy a relaxing stay near the lake. To top it off, the property includes shared ownership of a portion of Saunders Brook, adding even more charm and value to this already impressive offering. Don't miss your chance to own a piece of paradise in this quiet, lakeside community. (id:57557)
37 Oriole Parkway
Chatham, Ontario
Step inside this beautiful open-concept rancher and instantly feel at home. The spacious eat-in kitchen flows seamlessly into a cozy family room, perfect for everyday living and entertaining alike. Three well-appointed bedrooms, including a primary with a double closet, offer comfort for family or guests. The large rear laundry and mudroom lead to a generous backyard through french patio doors—ideal for summer barbecues, children's play, and evenings around the firepit. Thoughtful upgrades like stainless steel appliances, a modern 4-piece bath with double sinks, and forced air gas heating with central air ensure both style and comfort. Tucked away on a quiet cul-de-sac, yet conveniently close to Hwy 401 and Hwy 2, this home blends peaceful living with unbeatable location. ....SHOWING ..Please call Guy Shields cell for showing instructions I will immediately get back with confirmation Thank you Please note in the room descriptions the Foyer and the laundry room is the same room call today to view this lovely ranch style home offers are accepted July 3 (id:57557)
208 100 Saghalie Rd
Victoria, British Columbia
Stunning luxury suite for the elevated lifestyle! The gorgeous designer decor will surely impress along with the top calibre of finishing of this beautiful ‘like new’ residence. The well tailored floor plan has an open concept with separated bedrooms, each with their own spa-like ensuites, laundry area and flex room. The sleek kitchen design is crafted with custom milled cabinetry from Germany, precision fitted Jenn Air appliances, centre island, granite countertops and backsplash. Great room living and dining area accented with electric fireplace ambience is perfect for entertaining. Enjoy the sparkling lights of the city at night from inside or out on the generous, partially covered balcony. By day, the Olympic mountains are the backdrop, facing the Inner Harbour with some ocean views. Triple access to south facing balcony from primary bedroom and living room. Secure, elegant hotel style living with an unparalleled list of amenities - grand lobby entrance, concierge, conference room, owners lounge, large outdoor sun deck BBQ area, fitness facility, hot tub and sauna, guest suite, bicycle and kayak storage rooms, car wash and pet parlour. Secure parking and storage locker all inclusive at Bayview One, Victoria’s finest development. Note: strata fees include hot water and natural gas. Steps to Songhees waterfront walkway, E&N and galloping goose trails. (id:57557)
10 Cornwell Circle
St. Catharines, Ontario
This fully upgraded 3-bedroom, 2-bath home offers style, comfort, and unbeatable convenience. Located within walking distance to Ridley College, the St. Catharines GO Train Station, and Walmart Shopping Centre, and just minutes from downtown, local hospital, restaurants, and shopping, this home is perfect for families and commuters. Enjoy peace of mind with numerous upgrades completed in the past year, including a brand-new kitchen with quartz countertops, fully renovated bathrooms also with quartz surfaces, new flooring throughout, and fresh modern paint. The spacious layout features a large living room, a cozy family room with a fireplace, and a bright walk-out basement offering added flexibility. The fully finished basement includes a generous playroom, ample storage space, and adds valuable living flexibility to the home. Additional highlights include a single-car garage with total parking for 5 vehicles. Move-in ready and thoughtfully updated, schedule your private showing today! (id:57557)
550 North Service Road Unit# 806
Grimsby, Ontario
An EXCEPTIONAL luxury condo offering over $100K in custom upgrades! This spectacular 1,147 sq ft suite boasts soaring 9-foot ceilings, wall-to-wall windows, and panoramic views of Lake Ontario and the Niagara Escarpment. An additional 483 sq ft wraparound balcony extends your living space outdoors to enjoy both sunrises and sunsets over the water. The open-concept layout is anchored by a stunning custom kitchen designed for both beauty and function. Featuring an impressive 10’ center island with a pot-lit feature panel above, this kitchen is outfitted with top-of-the-line paneled Jenn Air appliances, incl a 36” fridge, induction cooktop, built-in oven, paneled dishwasher, built-in microwave, and beverage fridge. Custom cabinetry with quartz countertops and backsplash offer an abundance of storage with pot drawers & hidden pull-outs The living and dining areas are wrapped in floor-to-ceiling glass, showcasing spectacular lake views and complemented by a custom built-in credenza with an ambient backlit feature panel. Primary bedroom suite includes a custom built-in bed with integrated side tables and shelving, a full wall of custom closet cabinetry, and a spa-inspired ensuite. Second bedroom also features a custom built-in bed along with extensive wall-to-wall storage. Bathrooms are elegantly finished with porcelain marble-look tile—one with a custom glass shower, the other with a tub and shower combination. A convenient laundry room features a modern barn door, premium Electrolux washer and dryer, and generous built-in storage. Additional highlights include custom electronic Hunter Douglas blinds, elegant pot lighting with feature backlit panels, Google Smart Home technology with Nest thermostat, and Karndean luxury vinyl plank flooring offering the warmth of wood with lifetime durability. The location is unbeatable -just steps to Grimsby Beach vibrant Esplanade with shops and restaurants. Easy access to QEW and less than 30 minutes from wineries and fruit markets. (id:57557)
1531 West Fraser Road
Quesnel, British Columbia
* PREC - Personal Real Estate Corporation. Absolutely gorgeous 31.52 acre WATERFRONT parcel waiting for your ideas! If you are looking for an extremely private acreage, that offers multiple trails, panoramic views, wildlife galore, riverfront access and more, then this is the property for you! Situated mere minutes from town, but feels like you have your own private playground! The parcel features approx 10 acres on the upper bench, then a roadway down to the lower bench with another approx 20 acres (quite level) that sprawl right out to the Fraser River. Neighbouring property is a highly successful farm with very fertile soil and high yield crops. Electricity and nat gas at the lot line. Zoned RR1 which allows for many home based businesses. This land HAS to be viewed to be truly appreciated! (id:57557)
700 West Street
Hawkesbury, Ontario
NEW CONSTRUCTION - AVAILABLE IMMEDIATELY - 1080 sq ft. - Be the first owner of this beautiful, quality newly built bungalow in Hawkesbury. Mosselaer Constructions is proud to present this 2 bedroom home with quality finishing. Main floor offers hardwood and ceramic floors, two tone kitchen with quartz countertops, a full bathroom with ceramic shower and separate bathtub. The unfinished basement offer space for additional bedrooms with ruff-in plumbing for a second bathroom. Energy efficient natural gas heating and central cooling. Enjoy the convenience of a rear covered deck. You'll be stunned by it's modern look complemented by a stone and CanExel facing, single car attached garage and stylish light fixtures. The open concept main living area is very practical. Located in a quiet neighborhood, in the new Henri Estate (Domaine Henri), walking distance from high school (ESCRH) and municipal park. (id:57557)
32493 Egglestone Avenue
Mission, British Columbia
This well-kept, spacious 6-bedroom, 4-bathroom home is nestled in a highly sought-after neighborhood. The main floor features a granite kitchen with stainless steel appliances, a huge living room, formal dining area, and a cozy family room-perfect for everyday living and entertaining. Fresh exterior paint enhances its curb appeal. The master bedroom boasts a private ensuite with a corner jetted tub and separate shower. The basement includes a large rec room, additional bedroom, and full bathroom for upstairs use, plus a FULLY FINISHED 2-BDRM SUITE as a mortgage helper. There's also POTENTIAL FOR ADDITIONAL ONE - BDRM SUITE! Incredible value-this one won't last long! (id:57557)
247 20391 96 Avenue
Langley, British Columbia
WELCOME TO CHELSEA GARDENS! Discover your new home in this charming GROUND-LEVEL RANCHER nestled on the GREENBELT. With 2 bedrooms, 2 baths, and a bright, spacious layout, this home radiates warmth and style. Enjoy newer laminate floors, an open-concept kitchen, and a cozy living room with a gas fireplace. A separate family room opens to a generous patio, perfect for relaxing or entertaining with serene greenbelt views. Pet-friendly, with ample storage, a single garage, and a driveway for 2 vehicles. Move-in ready-your peaceful retreat awaits! (id:57557)
90 Bishop Drive
Barrie, Ontario
This freshly painted, move-in ready home in Ardagh Bluffs offers a functional layout, quality updates, and space for families to grow. Set on a quiet, tree-lined street in a walkable, family-friendly neighbourhood, it combines comfort, style, and convenience. The main level includes a front living room with a large picture window and an adjoining formal dining area. The updated kitchen features quartz countertops, stainless-steel appliances, subway tile backsplash, and a breakfast area with a sliding walkout to the deck. The nearby family room includes an electric fireplace with a stone surround and backyard views. Upstairs, the primary bedroom offers a walk-in closet, ceiling fan, and 5-piece ensuite with dual sinks, soaker tub, and glass shower. Three additional bedrooms include ceiling fans, closet space, and dark-stained flooring. A 5-piece bathroom with dual sinks and a combined tub/shower completes this level. The finished basement adds value with a full kitchen, in-suite laundry, two bedrooms, full bath with built-ins, and a separate entrance for in-law or income potential. Exterior updates include a stone porch (2024), a deck (2023), an interlock walkway, and a fully fenced yard with eastern exposure, shed with hydro, gas BBQ hook-up, and reinforced pad for a pool or patio. A double garage with inside entry and a two-car driveway round out the home. Walkable to schools, parks, restaurants, and trails, and just minutes to the Barrie waterfront and Hwy 400, this home delivers everyday comfort in an unbeatable location. (id:57557)
7-26123 Twp Rd 511
Rural Parkland County, Alberta
This well-loved bungalow, 1829 sq ft, is just 10 minutes from Edmonton and 5 minutes from Devon. The welcoming foyer leads to the dining room and family room with a charming stone-faced fireplace. Down the hallway are 4 cozy bdrms and 2 lushly renovated baths. The updated kitchen offers easy access to laundry & oversized 2 car garage. The bright dinette opens to a rear deck, providing stunning views of a serene ravine. The basement features a large family/games room with an inviting fireplace, bedroom, full bath, flex room, and ample storage for all your treasures. Outside, there's a delightful tea house/gazebo perfect for relaxing afternoons, a soothing hot tub with pergola for unwinding under the stars, and a spacious 24x30 shop for all your creative projects & toys. Extras include new Italian polished floor tile, African Seppel hardwood, Furnace, pressure tank, HWT, adding to the home's warmth and charm. This bungalow is not just a house; it's a place where memories are made and cherished forever. (id:57557)
503 Woodgreen Crescent
Greenwood, British Columbia
Perfect family home in a quiet cul-de-sac. Enjoy this large family home close to elementary school and walking distance to daily amenities . 4 bed, 1 1/2 bath. Large sunken family room, Private master bedroom with walk-in closet. Newer vinyl siding, new interior paint, new laminate flooring. Greenwood is full of outdoor activity including an outdoor swimming pool, Phoenix ski hill and Jewel lake. This house is ready for a family! Call your REALTOR? today! (id:57557)
38 Princess Street
Hamilton, Ontario
Welcome To This Turn-Key, 2 Unit Legal Duplex In The Heart Of Hamilton. Close To Trendy Cafes, Restaurants, Hospitals, Night Life And More. This Home Is Conveniently Located Close To The Link, The QEW, Schools, And Close To All Other Amenities. This Is A First Time Home Buyers, Or An Investors Dream! The Main Floor Features A 1+1 Bedroom Apartment With A 2 Piece And 4 Piece Bathroom, With its Own Ensuite Laundry. The Second Floor Apartment Features 1 Bedroom With A 4 Piece Bathroom With Ensuite Laundry. Ample Space For 2 Cars, And Tons Of Updates Throughout Including A New Roof, Wood Floors, New Light Fixtures Throughout, Updated Countertops, Updated Plumbing, Electrical, And So Much More! (id:57557)
1447 Discovery Trail
Lethbridge, Newfoundland & Labrador
Welcome to the Discovery Trail. This charming 3-bedroom is a gateway to the scenic wonders of Trinity, Port Rexton, and Bonavista. As you step inside, you're greeted by the warmth of pine walls and ceilings, and the cozy ambiance of a wood-burning stove. It's the perfect setting for relaxation and comfort. The heart of the home, the kitchen, is fully equipped and features a delightful coffee nook for your morning brew. The open-concept design seamlessly blends the dining area and living room, creating a space that's perfect for entertaining or simply unwinding. A unique wooden staircase leads to a private third bedroom, complete with its own outside access. It's a private retreat within your home. Step outside to a spacious private patio, perfect for summer barbecues or starlit dinners. A single garage provides ample storage, and the green space out back invites you to enjoy the tranquility of country living. But the wonders don't stop at the property line. From the back, you have direct access to amazing ATV trails and secret fishing ponds. And if that's not enough, you're just a short drive away from whale watching, world-class hiking trails, fine dining, and so much more. This home has seen a complete renovation. The sellers are motivated and ready to pass this gem onto the next lucky homeowners. This would make an amazing starter home , income property or summer getaway. Don't miss out on this opportunity. Call today to arrange a private viewing. (id:57557)
61 Carter's Hill
St. John's, Newfoundland & Labrador
This charming, detached two-storey home is nestled in the heart of Downtown St. John's and offers a beautiful view of Signal Hill and the Harbour. The property features 3 spacious bedrooms, with two located on the second floor and one on the main level (which has been recently transformed with new flooring and paint). The basement includes the kitchen, a den, and utility/storage space. The kitchen is situated directly beneath the main floor bedroom, offering a great opportunity to relocate it to the main floor next to the living room during renovations. This property is an ideal project for a vacation rental or anyone seeking an affordable downtown living space. (New hot water tank and new torched-on roof in 2023). (id:57557)
72 Caribou Road
Corner Brook, Newfoundland & Labrador
This three-bedroom, move-in-ready home is situated just a short walk from a local grocery store and the shops of Broadway and offers easy access to main routes throughout the city. Hardwood floors and modern light fixtures adorn the main level. A spacious kitchen and main floor laundry, a well-appointed dining and living area, two bedrooms and the main bath complete the primary level. A mud entrance and foyer, the third bedroom, a hobby room, a second full bath, a large workshop and storage space complete the ground level. A minimal maintenance yard and a large deck provide a space for seasonal entertainment, children or pets and a storage shed (12x6) is ideal for exterior storage. This one is must-see. Call today. Offers to be submitted on Monday, Jun 30 at 6PM (id:57557)

