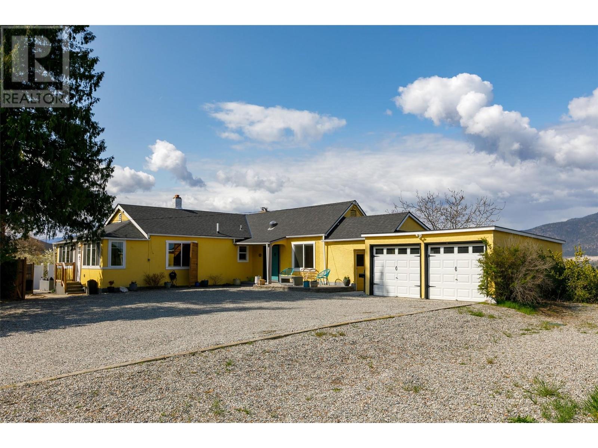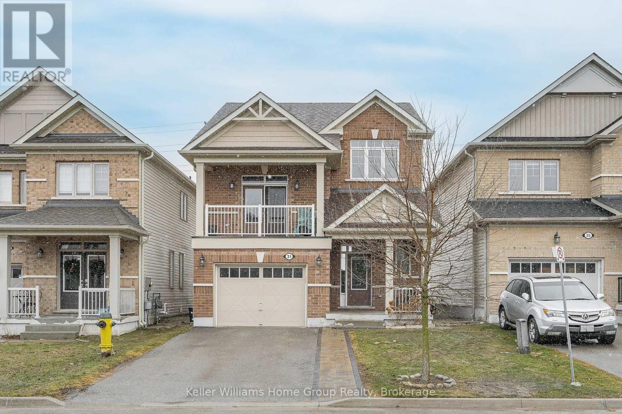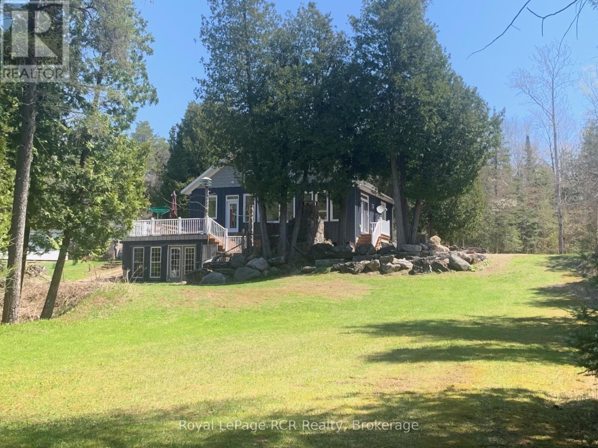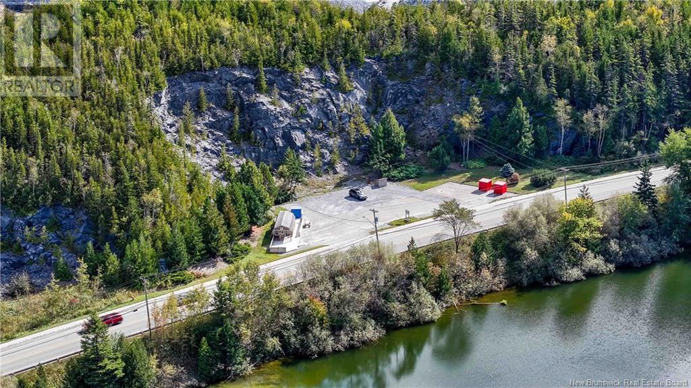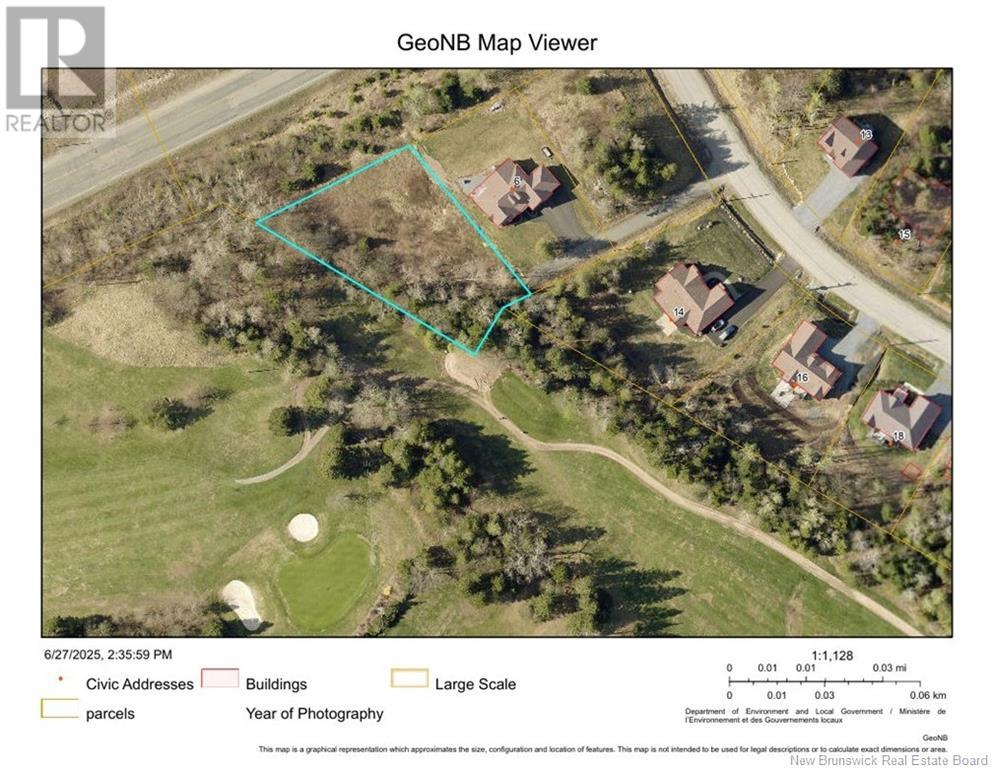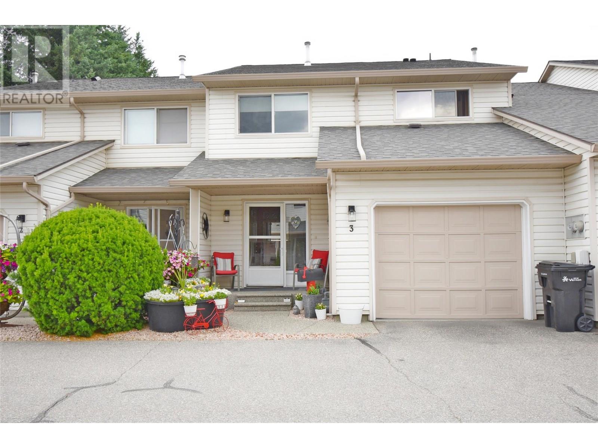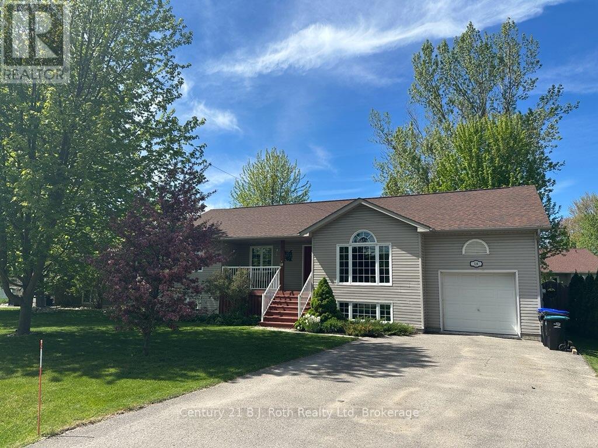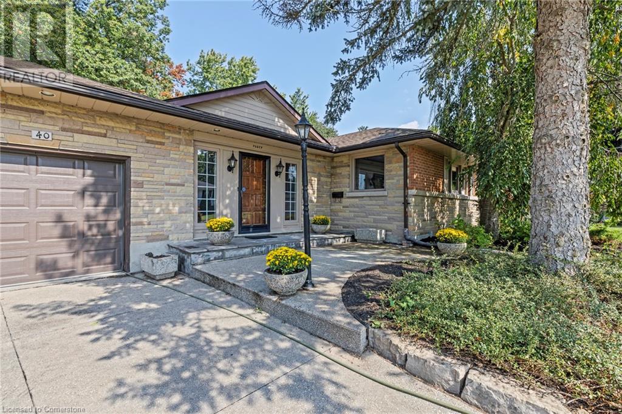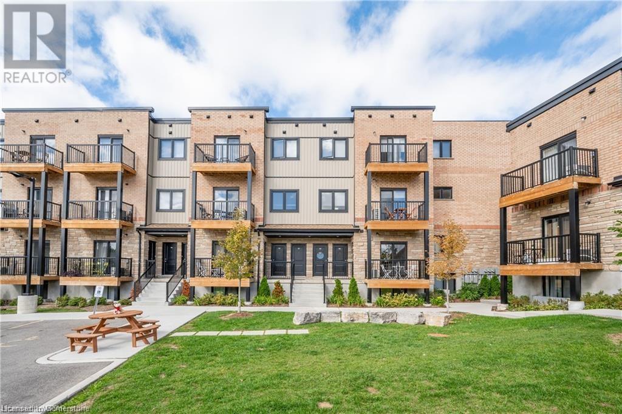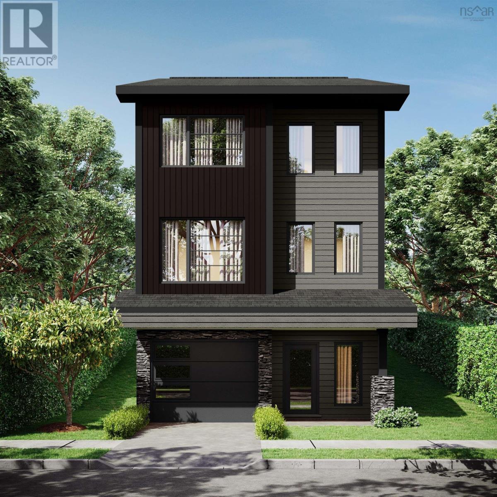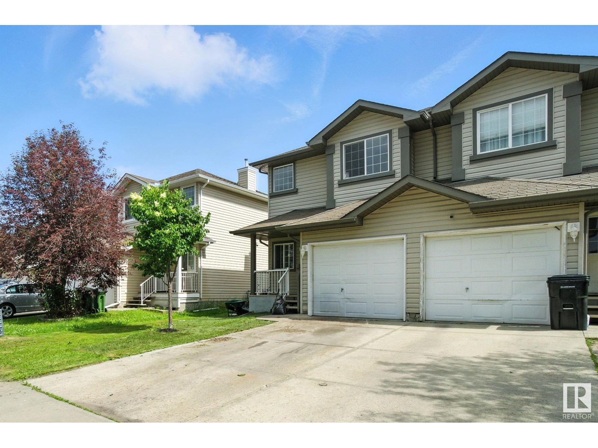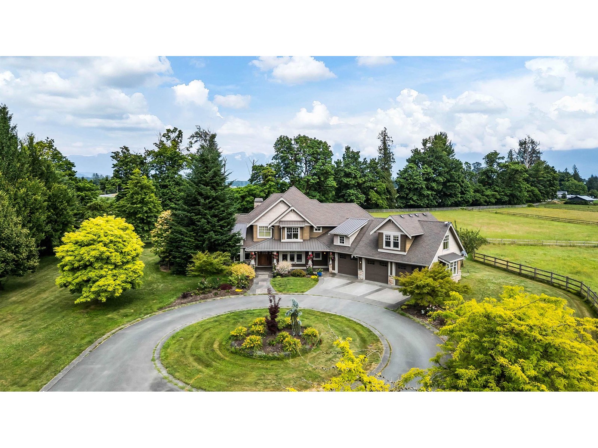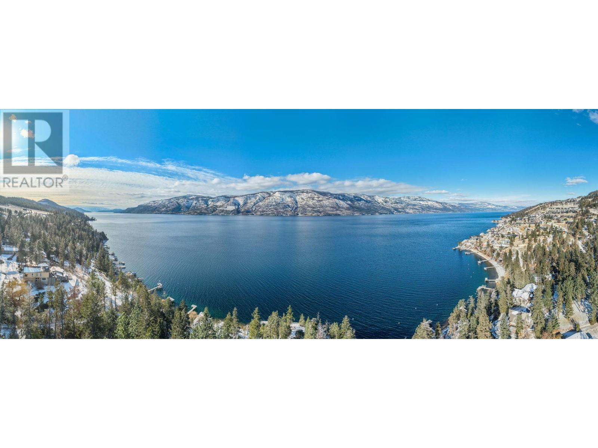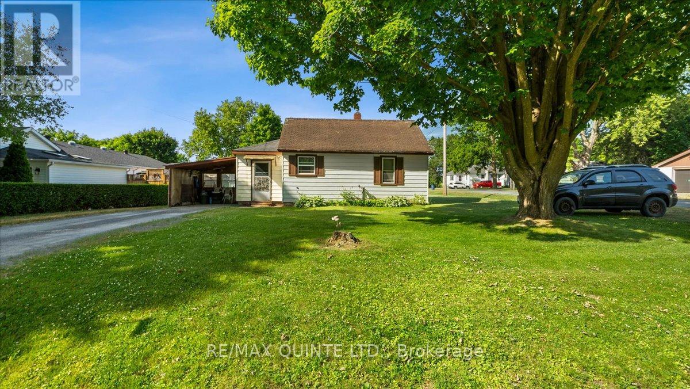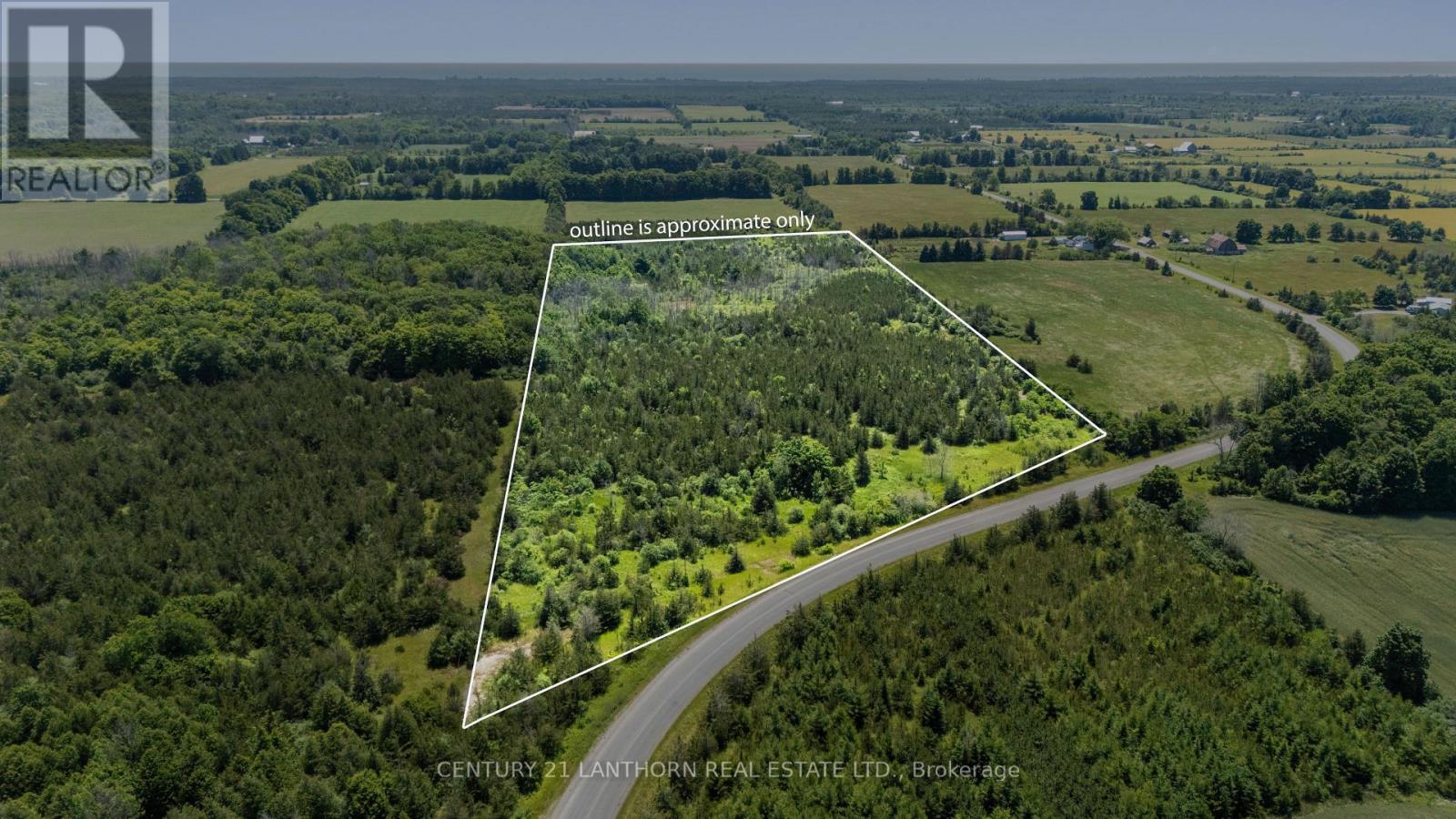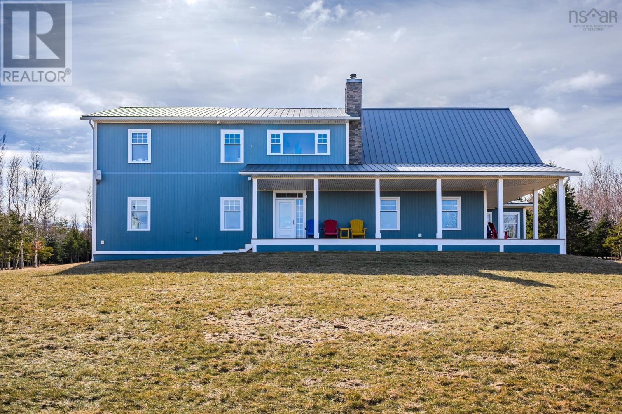301, 2221 14 Street Sw
Calgary, Alberta
Welcome to prime inner-city living in this sunny and inviting 2-bedroom condo located just steps from Calgary’s iconic Red Mile! Offering a perfect balance of comfort, convenience, and vibrant urban energy, this home is ideal for those looking to embrace the downtown lifestyle. Step inside to find a bright and open living area, where large windows fill the space with natural light. The kitchen offers ample counter space and storage, making meal prep easy, while the adjoining dining and living areas provide a cozy setting for relaxing or entertaining. The two well-sized bedrooms offer comfortable retreats, each with plenty of closet space. The bathroom is large and features a full tub and updated fixtures. In-suite laundry adds everyday convenience, and the private balcony is the perfect spot to enjoy a summer evening. This well-managed building includes secured underground parking, so you never have to worry about finding a spot. Situated just steps from 17th Avenue SW, you’ll have endless dining, shopping, and entertainment options right outside your door. From cozy cafés to lively pubs, boutique shops, and essential services, everything you need is within walking distance. Plus, with easy access to public transit, downtown offices, and beautiful river pathways, getting around the city is a breeze. This is a fantastic opportunity for first-time buyers, investors, or those looking to enjoy an exciting inner-city lifestyle. Call your agent for special listing details. (id:57557)
4803 50b Av
Waskatenau, Alberta
Charming 3 Bedroom Home with Gorgeous RAVINE VIEWS! This cozy bungalow offers laminate flooring throughout, a bright living room, a 4pc bathroom and a spacious primary bedroom. The kitchen overlooks a peaceful creek and ravine, making every meal a scenic experience. The finished basement features a 3rd bedroom or recreation room which is great for guests or extra living space. Relax or entertain in your backyard while soaking in breathtaking views. A perfect blend of comfort and nature driving distance to REDWATER and other small towns! (id:57557)
439 Ridge Street
Saugeen Shores, Ontario
Looking for a great family rental? Take a look at 439 Ridge street in Port Elgin Ontario with over 3000sqft of total living space! This stunning back split, built in 2020, offers a large and versatile layout perfect for your family's needs. Featuring 5 large bedrooms, 4 full bathrooms and a main floor powder room, all nestled on a mature and huge lot measuring over 173ft deep, perfect for a family of any size. This home offers a generous layout with plenty of room for all. With four expansive levels, you'll enjoy an abundance of space for relaxation and entertainment in any of your 3 living areas. Enjoy cooking and hosting in the kitchen offering plenty of cabinet space, granite counter tops, tiled backsplash and easy outdoor access for dinning and barbecuing. Having friends and family visit cis a breeze and can be done in style with ample guest accommodations or in-law suite capabilities and options. Featuring quality finishes and a well thought design, 439 Ridge creates a fantastic opportunity for the growing family, investor or cottage goer wanting to enjoy a slice of the Saugeen Shores lifestyle. Step outside to discover a beautifully landscaped backyard featuring a sand point sprinkler system for easy watering. It's the perfect space for kids to play or for hosting summer barbecues! Located in a newly developed subdivision, where convenience meets comfort. Enjoy the best of both worlds with stunning beaches and scenic trails just moments away, perfect for outdoor enthusiasts and families alike. This home is ideally situated near schools, making morning drop-offs a simple, and a variety of shopping options to cater to all your needs. Whether you're looking for a quick grocery run or a leisurely day of shopping, everything is within easy reach. This is a fantastic price for what this home and location have to offer. Don't miss out on this exceptional value and opportunity schedule your visit today! (id:57557)
517 Lakeside Greens Place
Chestermere, Alberta
This is not just a home - it’s a lifestyle. If you’re ready to embrace the many benefits of golf course living then this fully finished 2 story walk out is for you. Perfectly positioned on a massive lot overlooking 2 ponds in a no ball zone you’ll enjoy panoramic views of lush manicured fairways and serene water features without the worry of balls being hit into your yard. The clubhouse is just across the road making it easy to jump in your golf cart to meet friends for an early morning round or maybe dinner in the club’s restaurant. You’ll love being a part of this vibrant and inclusive community. An elegant formal living room and dining room at the front of the home boasts soaring vaulted ceilings open to the grand central staircase. The huge kitchen is well laid out making it ideal for both large scale entertaining as well as everyday family life. The kitchen features newer stainless steel appliances including Jenn Air cooktop and double wall ovens plus granite countertops. It is open to the breakfast nook and family room which features a wood burning fireplace surrounded by a built in wall unit. The space is flooded with natural light from big windows that showcase your stunning views. A huge upper deck spans the entire width of the home giving you plenty of room to relax and enjoy the show. A 2 pc bath and spacious laundry room / mudroom round out this main level. Upstairs you’ll find 3 good sized bedrooms including a spacious primary with ensuite bath and walk in closet. The other 2 bedrooms share the main bath. The fully finished walk out basement is an entertainer’s dream! The expansive recreation / family room with wet bar area is the perfect place to have friends over to watch the game and there’s plenty of room to add some fun entertainment like maybe a pool table or dart board. A 4th bedroom plus full bath makes this a nice private space for a family member or out of town guests to call their own. There is also a good sized flex room to use as an office , craft room or work out area depending on your needs. Whether you spent the day working or golfing your going to love relaxing in the hot tub in your private and serene sunroom. A covered patio area is completely surrounded by trees creating a secluded place to unwind in most types of weather. The huge fenced yard has tons of room for kids and pets to play and makes entertaining a dream plus there is a shed for all of your gardening tools & outdoor items it has power and is golf cart ready. Finally an attached 2 car garage keeps you & your vehicles protected year round The basement was redone in 2015 and the upper levels have newer windows. Enjoy the central air on those hot summer days! Don’t miss your chance to embrace the bounty of benefits golf course living has to offer from health & wellness to socializing & community all set against a calming, scenic backdrop. Book your showing today. (id:57557)
5016 Riverside Drive
Vermilion, Alberta
RIVERSIDE DRIVE! This 2003 built bungalow is situated on 2 full lots on Vermilion's River Valley. No neighbors on 2 sides. Tucked-off of the hustle & bustle of main-street yet close-to shopping. From extra-wide hallways to the main-floor laundry, this home had mobility in-mind upon design. New shingles as of 2023, a fresh coat of paint throughout the home, and a new HWT are the updates of late. An absolute TON of potential to cascade into the valley with a bit of sweat equity. Vacant and can accommodate an immediate possession transfer. (id:57557)
3950 Cimarron Drive
Kelowna, British Columbia
STELLAR PRIVATE SUNSET RANCH GOLF COURSE LOCATION WITH VALLEY, LAKE & CITY VIEWS from this Newer Walk-Out Rancher in super desirable Main Floor Living Home with Finished Basement. 2021 HOME SHOWS AS NEW with it's BEAUTIFUL, BRIGHT, VERSATILE DECOR showcasing the FINE FINISHING that you expect in this MASTER PLANNED & GATED COMMUNITY. Steps to Great Golfing & Great Dining at the Clubhouse. No need to be a golfer to appreciate the Lush Green Landscape, Quiet Nature, Lovely Vista Views, and being part of the Friendly Community of Neighbors at your doorstep. The Inviting Front Patio & Foyer Entry welcome you to more than 2200 square feet of living with Vaulted Ceilings, Large Picture Windows, Feature Tile Fireplace, White Kitchen Cabinetry, Quartz Counters, Pantry, Entertainer's Island with Bar Seating and dedicated Dining & Living spaces both with access to your Large Upper Deck where you find a covered area equipped with remote control sun shade & an open area to soak in the beautiful weather the Okanagan is known for! Sizable DEN & Primary Suite with Ensuite & Walk in Closet built for 2, the Den & Laundry Room on the Main floor PLUS 2 Great Sized additional Bedrooms downstairs ~ alongside your Super Size Rec Room with Cozy Fireplace #2 & the Lower Deck/Private Zero to Low Maintenance Yard. IF A LOCK AND GO GOLF COMMUNITY IS THE TICKET, THIS HOME IS THE KEY with outside patios & no maintenance yard, Secure Garage parking for 2, proximity to the Airport & a low monthly fee too! (id:57557)
145 Upper Bench Road N
Penticton, British Columbia
Located at the south end of the stunning Naramata Bench Wine Region, this tastefully updated home is ideally situated to enjoy the privacy of rural living while still being only minutes from downtown Penticton, Okanagan Lake, and countless world-class wineries. A sizeable 0.64 acre lot, which is fully fenced and surrounded by vineyards, ensures ample separation from neighbours and offers abundant space to start your own hobby farm. The single-level home is a flawless blend of classic charm and modern convenience, with generous indoor and outdoor living spaces alike. Two comfortable bedrooms—each with their own ensuite—make this property perfect for empty nesters and small families as either a primary residence or a vacation home. An unfinished basement offers convenient storage, and the detached double garage would make for an excellent workshop. Already having its own entrance, the primary suite could also function as a superb B&B. Additionally, this home can be purchased fully furnished for an extra cost. (id:57557)
2533 Cole Cr Sw
Edmonton, Alberta
Welcome to CALLAGHAN! This beautiful and well maintained 2 storey home features an open-concept main floor that flows seamlessly from the bright living room to the kitchen and spacious dining area—perfect for entertaining. Main floor is complete with new flooring, fireplace, a powder room & garage access. Upstairs offers the primary bedroom with walk-in closet and an ensuite, plus two large, well lit bedrooms, and 4 pc bathroom. The whole house is freshly painted. Enjoy summer days on the large deck with gas hook-up overlooking the generous backyard. Located on the Southwest, this home has easy access to the Airport, Schools, Shops, walking trails, and parks. Move in ready. Welcome home! (id:57557)
31 Kay Crescent
Centre Wellington, Ontario
Are you looking for a family home with lots of space for the whole family? Then you should take a look at this great 2 storey home located in one of Fergus's popular and desirable family neighbourhoods.Almost 2150 sq ft of living space above grade plus the bonus of a finished walkout basement.This home has a fabulous floorplan, as you enter through the front door into the spacious foyer there is a front hall closet and 2-piece washroom. Head up 5 stairs into the bright and spacious main living area, with open concept dining area, living room with gas fireplace, well equipped kitchen with dark stained cabinetry, stainless appliances, centre island, granite counter tops, ceramic tiled backsplash, a very bright spacious dinette area and patio door leading out to the raised deck. Head upstairs and you will love the large family/bonus room with high ceilings, and garden doors leading out to a balcony at the front of the house. In addition to the bonus room there is a large primary bedroom with walk in closet, 4-piece ensuite with a large glass shower, soaker tub and double vanity. There are 2 more good sized bedrooms and a 4-piece main bathroom. Head down to the finished basement and you will find laundry room, utility room and lots of storage, a 4-piece bathroom and a large rec room with patio doors leading out to a patio and a fenced backyard and no neighbours in behind. (id:57557)
19 Redgate Rd Road E
South Bruce Peninsula, Ontario
Tranquility and seclusion beyond. The wildlife, and sounds of the Sauble river will lull you to sleep at night or enjoy breakfast over looking the river as it gently washes all your tension away along with approximately 3000 acres of crown land to explore and enjoy. Launch you kayak, canoe or small outboard from your own private shallow launch, its about a 30 minute paddle to Sauble Falls or 10 minutes by outboard. This 10 year old, 1980sq ft custom built bungalow offers 3 bedrooms with primary on the main floor and 2 more on the lower level with walkout and heated floors. As you enter you notice the great room of open concept kitchen, dinning and living room and the large west facing windows over looking the deck and the Sauble river. The custom kitchen offer more the ample oak cabinetry and prep area along with a large breakfast island. Your Laundry room and 3pc bath room are on the main level right beside the bedroom. On the lower level you will also enjoy and large family room and a 4pc bathroom with 2 good sized bedrooms. There a enclosed work shop/storage area with walkout to the rear yard to park your toys and have enough room for a shop/man cave. Propane Monthly avg $180.00-$195.00, Hydro monthly avg $285.00-$330.00 both seasonally adjusted (id:57557)
22 Swain Crescent
Collingwood, Ontario
Welcome to Poplar Trails! Where Luxury Meets Lifestyle! Discover this brand-new, never-lived-in three bedroom townhouse, built by the award winning builder, Sunvale Homes and thoughtfully designed with high-end upgrades throughout. Step inside to a gourmet kitchen, where quartz countertops, new stainless steel appliances and sleek, modern finishes create a space as stylish as it is functional. The elegant living room offers a warm, inviting ambiance with its sophisticated 42" electric fireplace perfect for cozy evenings. Upstairs, the second level is designed for comfort and convenience, featuring a spacious laundry room, two beautifully appointed bedrooms, and a stylish main bath. The primary suite is a true sanctuary, boasting a large walk-in closet and a spa-inspired 5-piece ensuite, complete with a luxurious soaker tub, custom glass shower, and quartz countertops. Set on a generous lot, the home is ideal for both relaxed family living and stylish entertaining. Enjoy effortless access to scenic trails, lush parks, boutique shops, fine dining, ski hills, golf courses, and the breathtaking shores of Georgian Bay. Sod, a garden package, and an asphalt driveway are scheduled for Summer/Fall 2025, ensuring a pristine outdoor space to match the homes elegant interior. Don't miss this rare opportunity to own a designer home nestled in a peaceful, no-through-road neighbourhood. Visit Sunvale's Model Home at 17 Swain to experience the unparalleled craftsmanship firsthand. (id:57557)
1370 Rothesay Road
Saint John, New Brunswick
Well known and high visibility/high traffic location. With 350 feet of road frontage, it is a great opportunity to locate your business in a convenient location, close to all KV and Saint John amenities. Currently zoned as Local Commercial - this property could be your future studio, bakery, office space, grocery store, medical professional centre, retail, etc. As James Mullinger would say ""where Pauls Flower Shop used to be""! (id:57557)
43 Apple Lane
Keswick Ridge, New Brunswick
Welcome to 43 Apple Lane, a peaceful retreat nestled in the heart of Keswick Ridge. This 1232 sq ft home is set on a beautifully landscaped and ultra-private lot, offering a perfect escape just outside the city. Step inside to find a bright and spacious layout featuring cathedral ceiling in the living room and large bedrooms that provide comfort and space to unwind. A heat pump on the top level offers efficient heating and cooling for year-round comfort. Downstairs, the walk-out basement is already plumbed for a bathroom (some fixtures installed) and brimming with potentialcreate a family room, additional bedrooms, a guest suite, or the perfect home office, maybe a rental unit! With its own entrance and plenty of natural light, the possibilities are endless. Outside, you'll enjoy the peace and privacy of mature trees and manicured grounds. You can tell when you walk this property that landscaping and gardening was a true passion of the current owner with a large variety of flowers and plants in the yard. This is all just minutes from the Mactaquac Marina and Golf Course, so whether you love boating, hiking, or golfing, this location has it all. If youre looking for space, privacy, and the opportunity to make a home truly your own, 43 Apple Lane is ready to welcome you. (id:57557)
William Bell Drive
Hampton, New Brunswick
Welcome to The Links at Hampton! Situated along the 12th hole of the Hampton Golf Course, this impressive half-acre+ building lot is located in a pristine, executive neighbourhood. Offering 264 feet of frontage along the course and 177 feet at the rear, this property boasts water views and breathtaking sunsets. Conveniently located just 20 minutes from both Sussex and Saint John, and only minutes from all the amenities of Hampton, this lot is also within walking distance of the brand-new civic centre. Restrictive covenants are in place to preserve the upscale, cohesive feel of the neighbourhood. HST is not applicable. If youve been searching for the perfect place to build your dream home, this lot is definitely worth a look! PID# 30255087 (id:57557)
11 Cedarbrook Way Sw
Calgary, Alberta
Welcome to 11 Cedarbrook Way located in the family-oriented community of Cedarbrae! This stunning 2-storey residence offers exceptional comfort, space, and style. With 5 bedrooms, 3.5 bathrooms, and over 3,700 square feet of developed living space, this home is designed to meet the needs of growing families and those who love to entertain. From the moment you enter, you’ll be impressed by the thoughtful layout, elegant design choices, and high-end finishes throughout. The main floor features hardwood floors that lead into the spacious living room, with a vaulted ceiling and an incredible amount of windows that stream natural, south-facing sunlight. The main floor seamlessly connects to the private back deck where it's a perfect space for morning coffee or hosting summer BBQs. The newly updated kitchen is a chef’s dream with modern, stainless steel appliances, rich granite countertops, a breakfast bar and custom pantry cabinetry that offers both function and style. The cozy nook opens into a second living space, where you'll find a more formal dining area and a unique step-down sunroom, ideal for relaxing with a book or soaking up the afternoon sun. You will also find the laundry room & half bathroom to finish off the main floor. Upstairs, retreat to the spacious primary suite, complete with a luxurious steam shower in the ensuite, perfect for unwinding after a long day. Two additional bedrooms (one with a loft) and a well-appointed 4-piece bathroom complete the upper level. The fully developed basement has been beautifully redone and boasts two expansive entertainment areas, perfect for movie nights, games, or multi-generational living. There's also suite (illegal) potential, thanks to thoughtful design elements including a second laundry hookup & loads of cabinet space. There are two large bedrooms and another full 4-piece bathroom on the lower level, making it a fantastic space for guests or family alike. Completing the home is a double detached garage with a sep arate entrance to your beautifully landscaped side yard, that leads directly to your back-alley access! Whether you're looking to accommodate a large family or simply want extra room to live and grow, this property checks all the boxes. A harmony of luxury, functionality, and flexibility - this home wont last long – call your favourite realtor today! (id:57557)
4404 20 Street Unit# 3
Vernon, British Columbia
Surprisingly Spacious Townhome in a Prime Vernon Location! Welcome to one of Vernon’s best-kept secrets; this exceptionally spacious 4-bedroom, 2.5-bathroom townhome is located in an understated, value-packed complex in the desirable Harwood neighborhood. With 2,700+ sq ft of well-designed living space, this home offers more room than most strata properties at this price point! Ideal for families, first-time buyers, or those looking to downsize without sacrificing space. Just steps to Harwood Elementary & Seaton High School, & minutes to shopping, transit, & downtown events, the location is unbeatable. The bright main floor features a welcoming layout with a kitchen, laundry, den/office, powder room & open living/dining areas that flow out to a private, fully fenced, xeriscaped backyard with a covered patio, a perfect spot for kids, pets, or quiet relaxation. Upstairs, the king-sized primary suite boasts a w/i closet & 4-pc ensuite, with two additional bedrooms & a full 4pc bathroom offering a fantastic setup for families. A fully finished basement adds even more value with a 4th bedroom, a family/rec room & ample storage/utility room. Enjoy low-maintenance living with the bonus of a single-car garage & dedicated second parking stall. Pets allowed (with restrictions) & rentals permitted; this property offers flexibility & space rarely found in townhome living. Huge value, unbeatable location, & room to grow, don’t miss your opportunity to own this hidden gem! (id:57557)
18 Bourgeois Beach Road
Tay, Ontario
Searching for the perfect 4-bedroom home? Look no further - this charming, move-in-ready home is waiting for you! Thoughtfully finished from top to bottom, this welcoming space is designed for comfort and ease. The main floor features three cozy bedrooms, a bright 4-piece bath, and the convenience of main-floor laundry. The open-concept kitchen, dining, and living areas create the perfect setting for gathering with family and friends. A side door leads to the backyard, while a lovely French door off the dining room opens to a spacious deck and fully fenced yard ideal for summer barbecues and playtime. Step onto the inviting front verandah, the perfect spot to enjoy your morning coffee and take in the peaceful surroundings. Downstairs, you'll find even more room to enjoy with a large game room with the pool table included in the purchase price, a comfortable family room, an additional bedroom, and an updated 3-piece bath. There's plenty of storage and space for hobbies, relaxation, and making lasting memories. With shingles replaced just four years ago, this home offers peace of mind along with its charm. Plus, its location is unbeatable just moments from beautiful Georgian Bay for swimming and summer fun. Nearby highways make travel easy, and the scenic Trans Canada Trail is right around the corner for outdoor adventures. Come see for yourself your dream home is waiting! (id:57557)
15 Wellington Street S Unit# 309
Kitchener, Ontario
Experience the height of urban living at 309-15 Wellington Street S in the heart of Kitchener's vibrant midtown. Station Park stands out as a premier condo development in the bustling Innovation District, perfectly situated along the LRT line, near the expanding Google campus, and Grand River Hospital, embodying luxury and convenience in Kitchener’s urban core. This 621 SF, 1 bed/1 bath, west-facing contemporary condo features a bright and spacious, open concept design, a modern kitchen with backsplash, leading to a spacious living and dining area and extending to an expansive private terrace that’s rarely offered in condo living, with panoramic city views and ample space for outdoor entertaining. Vinyl plank flooring throughout adds to the suite’s contemporary appeal. The generously sized primary bedroom maximizes the living space, complemented by in-suite laundry and 1 underground parking spot. Station Park’s exclusive amenities enrich the living experience, including a premier lounge, aquatics room, amenity kitchen, private dining room, fitness center, Peloton studio, party room, 2-lane bowling alley, a landscaped terrace with cabanas, and more! Located in Kitchener’s Innovation District, Station Park is synonymous with sophisticated urban living, offering easy access to downtown, Victoria Park, and the ION light rail. Adjacent to key landmarks like Google's HQ and Grand River Hospital, and just steps from lively shops and dining, Station Park is an ideal haven for professionals and urban dwellers seeking a connected and vibrant lifestyle. (id:57557)
151 Rivercrest Close Se
Calgary, Alberta
Well cared for 2 storey home with many functional upgrades such as Solar system(2024), new roof(2023), new windows(2024), new furnace and air conditioning(2024), on demand hot water(2024), new fridge(24), new stove(24), new dishwasher(24), new washer/dryer(24), new toilets and sinks. Main level has a living rm with fireplace and decorative wood beam that matches the fireplace mantle, dining rm, kitchen with island and eating area, stainless steel appliances. Upper level has a spacious primary bedroom, 4 pce bath, 2 other bedrooms. Basement is developed with a large recreation room, 3-pce bath, furnace/laundry and storage room. West facing rear deck, maintenance free vinyl fencing in backyard, storage shed. Back lane and plenty of room for a double garage to be built. Close to bus routes, playgrounds. Please note interior furnishings are available for purchase also. (id:57557)
40 Bertram Drive
Dundas, Ontario
Discover your private oasis in this beautiful 4+ bedroom, 2.5-bathroom home, proudly owned by one family for the last 60 years. Nestled next to lush green space and backing onto Spencer Creek and the scenic Spencer Creek Trail, this property offers the ultimate blend of tranquility and urban convenience. The spacious layout provides ample room for families. Enjoy peaceful views and direct access to the conservation lands, perfect for outdoor enthusiasts and nature lovers. The sunroom invites relaxation and offers a serene space to unwind while enjoying the views. Located just a 15-minute walk from McMaster University and McMaster Hospital, this home is ideal for students and professionals alike. The home boasts a fully fenced yard, an inviting side patio with access to the garage. You'll be close to shopping, dining, and all urban amenities while still enjoying the serene feel of this sought-after neighborhood. An exceptional opportunity in a coveted location, this property offers a rare combination of seclusion and accessibility. Thoughtfully maintained, it features a newer roof, furnace, and air conditioning system, along with a professionally waterproofed basement. A distinguished residence awaits discerning new owners to tailor it to their vision. (id:57557)
918 Fung Place
Kitchener, Ontario
Welcome to 918 Fung Place, Kitchener, nestled in the highly sought-after Idlewood/Lackner Woods neighbourhood. Tucked away on a quiet court in a peaceful cul-de-sac, this exceptional detached home makes a striking first impression with its charming curb appeal, lush landscaping & generous parking for 4 vehicles: 2 in Garage, 2 in driveway. Step inside to a grand foyer with soaring 9ft ceilings & a carpet-free main level. The heart of the home is the breathtaking great room with 18-ft high ceilings, floor-to-ceiling stone fireplace, expansive windows, 8ft High Doors, custom crown moulding & beautifully finished trim work throughout. The modern kitchen features premium SS Appliances, ample cabinetry, chic backsplash & clear view of backyard paradise, while the adjacent dining area is perfect for family meals. A convenient main floor laundry room & a stylish powder room add further functionality. Upstairs, you’ll find 4 spacious bedrooms & 2 full bathrooms. The primary suite complete with a large walk-in closet & luxurious 5pc ensuite. The remaining bedrooms are generously sized with their own spacious closets & a shared bathroom. The unfinished basement features impressive 9-ft ceilings & offers endless possibilities: whether you envision a home theatre, gym, rec room, or personal retreat, the space is yours to design. Step outside to experience your own private resort-style oasis. The backyard is a true show-stopper, boasting an 18 x 36-foot;8ft deep saltwater in-ground heated pool, complete with a new water heater installed in 2023. Relax year-round in 10 x 10 hot tub, perfectly sized for 6 or more people or entertain on the large deck that’s ideal for summer BBQs & family gatherings. There’s also plenty of green space for kids or pets to play. Located just minutes from Chicopee Ski Hill, top-rated schools, scenic parks, shopping plazas, public transit & easy access to Highway 7/8. Don’t miss your chance to own this stunning family home, Book your showing Today! (id:57557)
164 Heiman Street Unit# 9c
Kitchener, Ontario
Welcome to 164 Heiman St Unit #9C, this bright, and modern unit offers the perfect blend of comfort, convenience, and style. Whether you are a student, young professional, or looking to downsize, this home offers everything you need to thrive. Step into an inviting open concept layout featuring a sleek white kitchen complete with a breakfast peninsula, stainless steel appliances and ample cabinetry, ideal for cooking, hosting or simply enjoying a quiet morning coffee. The spacious living area offers flexible space for relaxing or working from home, enjoy the natural light from the large windows. The generous bedroom is a peaceful retreat with room to unwind, recharge and stay organized. Located just minutes from local universities, hospitals and close to shopping, dining and entertainment, this is city living at its best! Whether you are looking to invest or live in, this condo offers unmatched value in a location that puts everything within reach. (id:57557)
192 Point Aconi Road
Mill Creek, Nova Scotia
Waterfront 2-Bed, 2-Bath Home with Privacy, Updates & Bonus Spaces! Discover the perfect blend of tranquility and convenience in this move-in ready 2-bedroom, 2-bathroom waterfront home! Tucked away in a peaceful setting yet close to local amenities, this property offers the ideal escape without sacrificing accessibility. Key Features: Waterfront Living Enjoy beautiful views and direct access to the water from your own backyard. Updated Exterior Maintenance-free metal roof, newer siding, and updated windows ensure long-term durability and energy efficiency. Spacious Garage with Loft Perfect for extra storage, a workshop, or a creative studio. Bonus Space The finished basement includes three bonus rooms, ideal for an office, home gym, guest rooms, or hobby spaces. This charming property is move-in ready and waiting for your personal touch. Whether you're looking for a year-round home or a seasonal getaway, this one checks all the boxes! (id:57557)
8-47 140 Brunello Boulevard
Timberlea, Nova Scotia
The Weybridge by Ramar Homesoffers luxury living in the heart of the Brunello Golf Community. This thoughtfully designed 3 bedroom, 3.5 bath home offers 2,866 sq. ft. of refined living space, with 9-foot ceilings on the main floor and 10-foot ceilings in the walkout basement, creating a bright, open feel throughout. The kitchen is both beautiful and functional, featuring custom cabinetry to the ceiling, quartz countertops and a walk-in pantry. Cozy up in the spacious living room around the electric fireplace, or step outside to the expansive back deck for some fresh air. Upstairs, the primary suite includes a private balcony with golf course views and a 5 piece ensuite with a free standing tub and wall tiled shower. Youll also find three ductless heat pumps, one on each level, for year round comfort. A privacy fence along the back property line offers peace and quiet. This vibrant community is perfect for outdoor lovers with golf, tennis, boating, hiking, skating, and skiing just steps away. Enjoy added peace of mind with a 1-year builder warranty and 10-year Atlantic Home Warranty starting at closing. (id:57557)
15 Knutson Court
East Ferris, Ontario
Welcome to 15 Knutson Court. A Rare Opportunity on the Beautiful East Ferris Side of Trout Lake! This charming waterfront property offers breathtaking lake views, affordable property taxes, and a peaceful lifestyle just 7 minutes from North Bay. The main floor features a bright and airy layout with vaulted ceilings, a cozy fireplace, and a sunlit kitchen perfect for enjoying the view. There are two spacious bedrooms and a full bathroom with convenient cheater ensuite access. Step out onto the expansive upper deck, which wraps around to the side of the home between the house and the detached garage ideal for outdoor entertaining or simply soaking in the serene surroundings.The lower level offers incredible potential for customization, with space to add a bathroom, an additional bedroom, and a large family room that walks out to the patio and stunning lakefront.This is an exceptional opportunity to own a waterfront home on Trout Lake at an affordable price don't miss your chance to make it yours! (id:57557)
12 Charles William Drive
West Lahave, Nova Scotia
Enjoy the breathtaking scenery as you follow the picturesque Lahave River to the highly sought after community of West Lahave, where this meticulously maintained 21 year old, 3 Bed and 1 1/2 Bath Home is perched perfectly off the road to allow the peace and tranquility you have been dreaming of with your new Riverview property! This property offers legal access to the river, a permit for a new private wharf has already been approved, as well as the exclusive access for a mooring for this property as well. Location does not get better than this, being on a private road with other gorgeous and well maintained homes, and is approx 8 min to Bridgewater and 13 min to the white sands of Crescent Beach. West Lahave is known for it's friendly neighbours and sense of community, that you will be proud to be a part of. Step inside and instantly feel at home with gorgeous stained and heated concrete floors that provide comfort and style throughout. The main floors offers a spacious foyer, main floor laundry, an attached garage, 1/2 bath, Bedroom, a large and open Dining area and bright modern Kitchen with centre Island and walk in Pantry, a stunning Living room with a cozy wood stove, and let's not forget those views! Upstairs are 2 impressive Bedrooms, an office area, and a full spa-like bathroom with a gorgeous jet tub and stand up shower. The owner spared no expense when building this quality built home right down to the very special slab on foundation this house was built on, to the Reservoir well that offers endless and quality water (Extra info on both available). There have been many upgrades including a generator, fixtures, roof shingles (2022), and so much more. Wake up to Riverview sunrises and end your day with a kayak or boat ride with friends! This is the life you deserve...so don't miss out! (id:57557)
3 Bomber Drive
Bible Hill, Nova Scotia
Affordable & Move-In Ready Perfect for Students, Downsizers, or First-Time Buyers! Looking for a cozy, low-maintenance home thats close to everything you need? This 3-bedroom mini home is the perfect fitwhether youre a student, looking to downsize, or searching for the ideal starter home. Freshly updated with new cupboards and fixtures throughout, this home has a modern feel while still being warm and inviting. The newer heat pumps keep you comfortable year-round, and with all appliances included, you can move right in without the hassle of extra costs. Located just minutes from schools, shopping, and other amenities, you get the convenience of town without being right in the middle of it. Plus, with a brand-new oil tank and shed, youll have peace of mind knowing that big-ticket items are already taken care of. This home would also make a great addition to an investment portfolio as a rental property. Affordable, updated, and move-in readydont miss out! Contact your realtor to book your showing. (id:57557)
7097 Bryanne Court
Niagara Falls, Ontario
Welcome to this beautifully maintained oversized 4 level back-split, perfectly nestled on a premium pie-shaped lot in a desirable neighbourhood in a crescent location. This impressive home offers a blend of space, style, and outdoor luxury ideal for families and entertainers alike! Open concept main level with high ceilings and lots of windows, oversized kitchen with new quartz countertops and centre island with patio door to large stamped concrete patio, pie shaped lot and in ground pool surrounded by a stylish iron fencing and stamped concrete patios and walk ways. 3 good size bedrooms on the upper level 3rd area with oversized rec room and 2nd bathroom, 4th level completed with games roomConveniently located near top-rated schools, parks, shopping, and major highways, this home is a rare gem that offers both functionality and charm.Don't miss your chance to own this incredible property schedule your private showing today. (shingles 5 years, furnace and air 4 years, pool liner 3 years pool pump 1 year, furnace pool 6 years) (id:57557)
216 Burgar Street
Welland, Ontario
This beautifully updated 2+2 bedroom bungalow offers a stylish and functional layout with a fully finished in-law suite and separate entrance, perfect for extended family or added versatility. Renovated from top to bottom, this home features fresh, modern finishes throughout, including new flooring, paint, vinyl siding, roof, and a welcoming front deck. The main floor offers a bright, open living space and two spacious bedrooms, while the lower level includes two additional bedrooms, a full bath, and a second living area with its own full kitchen. Whether you're looking for a home with room to grow or the potential for dual living, this one delivers. (id:57557)
1885 Stevington Crescent
Mississauga, Ontario
Beautifully Upgraded Family Home in Sought-After Levi Creek! Conveniently located near top-rated schools, shopping, parks, the 401, 407, and GO Transit, perfect for commuters and growing families.This home features a fantastic open-concept layout with brand new hardwood floors on both the main and upper levels, fresh paint throughout, stainless steel appliances and pot lights that add a modern touch. The upgraded kitchen and bathrooms are sure to impress, along with California shutters throughout the home for both style and privacy. Enjoy added living space in the finished basement, complete with a 3-piece bathroom and gas fireplace ideal for a family room, highlights include: Carpet free, New windows and front door, New garage door, No sidewalk with parking for 4 cars, sunny backyard deck with built-in awning, roof with 30-year shingles, AC & Furnace (2019). Plenty of storage space and natural light throughout. A move-in-ready gem in a high-demand neighbourhood, schedule your showing today! (id:57557)
634 Princess Street Unit# C
Woodstock, Ontario
Welcome to this bright and cozy 2-bedroom, 1-bathroom apartment located in the heart of Woodstock, ON. Offering 679 sq. ft. of comfortable living space, this apartment is perfect for those looking for modern convenience with no hassle. Key features include 2 spacious bedrooms and a modern 4pc bathroom. In-suite laundry is included for your convenience (no trips to the laundromat!). All-inclusive rent means hydro, water, and heat are included as well as 1 parking space. This unit showcases a bright and airy living area with plenty of natural light. It is ideally located close to shops, restaurants, and public transit. At just $1795/month, this well-maintained apartment offers great value in a fantastic location. Whether you're a professional, small family, or retiree, this space offers everything you need to live comfortably. Don’t miss out on this opportunity! (id:57557)
472 Pembroke Street E
Pembroke, Ontario
Location, Location, Location! Great spot to open your own business, with the possibility to live in the 3 bedroom upper floor apartment. Plenty of Parking available. High traffic area with great visibility. Located across from Metro, KFC and Dairy Queen. Main floor offers 1565 sqft of commercial retail space while the upper unit offers large 3 bedroom apartment with laundry. Part basement and parking for 6 completes the property. (id:57557)
514 Strathcona Terrace
Kamloops, British Columbia
Centrally located in upper South Kamloops, this home is within walking distance to TRU, RIH, the City Centre, shopping, parks, the theatre, and is situated on a bus route. This one-of-a-kind property offers outstanding river, mountain, and city views. Enjoy the privacy of your approximately 15,357 sq.ft. lot. This spacious 5-bedroom, 3-bathroom home (approx. 3,560 sq.ft.) features a jacuzzi tub, steam shower, floor-to-ceiling rock-burning fireplaces on both levels, main floor laundry, and skylights. Additional highlights include upper and lower sun decks, a hot tub, underground sprinklers, and a custom kitchen. Stay comfortable year-round with hot-water heating and a split cooling system. There is a spacious attached garage, along with ample additional parking. To truly appreciate what this home has to offer, watch the video or contact Phil to arrange a viewing. (id:57557)
Rr 160 Twp 584
Rural Lamont County, Alberta
Full quarter section of land available – ideal for farming, recreation, or running animals. This versatile property is mostly wide open and located close to the North Saskatchewan River, offering scenic views and plenty of space to make your dreams a reality. The land also contains industrial sand deposits, presenting future development opportunities. Situated on a year-round gravel haul road, access is convenient and reliable in all seasons. Whether you're looking to expand your agricultural operation, build a recreational getaway, or invest in land with potential, this property is ready to go – and priced to sell. (id:57557)
7931 7 Av Sw
Edmonton, Alberta
This fully renovated half duplex in the heart of Ellerslie offers the perfect blend of style, space, and convenience. Featuring a single attached garage, the home welcomes you with a bright and functional open concept layout, highlighted by modern finishes, quartz countertops, and stainless steel appliances in the spacious kitchen. The upper level includes three comfortable bedrooms and a full bathroom, while the fully finished basement adds a fourth bedroom, another full bathroom, and extra living space—ideal for a growing family or guests. Outside, enjoy a huge backyard with an extended deck, perfect for summer gatherings and outdoor relaxation. Situated in a quiet, family-friendly neighborhood, this home is just steps from the bus route, close to parks, schools, and shopping, and only 15 minutes from Edmonton International Airport, making it a perfect option for commuters and families alike. Welcome to your new home. (id:57557)
42 Greenbrier Cr Nw
St. Albert, Alberta
Discover Grandin Charm: A Delightfully Updated Bungalow! This PURDY NICE 1289 sqft bungalow in desirable Grandin greets you with curb appeal and seasonal perennials. Inside, a skylit entry opens to a spacious living room with brick wood-burning fireplace and big windows. The dining nook flows into a stunning island kitchen—renovated with stainless steel appliances, ample cabinetry, wine rack & walk-in pantry. Down the hall: 3 bedrooms, updated 4-pc bath, and a roomy primary with 2-pc ensuite & double closets. Enjoy the large yard with a partially covered deck and room for a future garage. Downstairs: a huge family room with vintage wet bar, 2nd fireplace, 3-pc bath, versatile 4th room/office, laundry, and storage. Updates include: newer roof, furnace, hot water tank & central A/C. This Grandin gem blends classic charm with modern updates for a truly PURDY NICE lifestyle! (id:57557)
11288 Mcsween Road, Fairfield Island
Chilliwack, British Columbia
Welcome to your private 20+ acre estate"”an ideal blend of luxury & agricultural opportunity. This gated property features 2 barns, 4 wells, a detached workshop, triple garage, Smart Home security, & a pool w/ a new liner, cover, & pump"”all framed by panoramic views. The 5-bdrm main home has been thoughtfully designed with no expense spared, boasting soaring 14' ceilings, an inviting great room, a gourmet kitchen w/ an oversized pantry, & a spacious main-floor primary suite. Relax in the sunroom & admire the sweeping views of your property. With barns ready for livestock, stables w/ paddocks, fertile land, & abundant water, this property is primed for farming, equestrian use, or agri-business. The renovated mobile home offers space for family or rental income. Endless potential awaits! * PREC - Personal Real Estate Corporation (id:57557)
20 Lochern Road
London South, Ontario
Stunning Back Split Home with Walkout Basement 4 Bedrooms + Den & 3 Full Baths! Step into this gorgeous and thoughtfully updated home, ideally located in a family-oriented neighborhood. Designed for comfort and versatility, this spacious home features 4 generous bedrooms, a versatile den, and 3 full bathrooms ideal for growing or multi-generational families. The modern kitchen is a true showstopper, with sleek stainless steel appliances, ample cabinetry, and a contemporary design that flows effortlessly into the dining and living areas. Recent major updates include a new roof, on-demand tankless water heater (2024), and newer air conditioning offering peace of mind for years to come. New flooring runs throughout the home, complemented by neutral tones and upgraded lighting fixtures, creating a bright, fresh ambiance. The standout family room is perfect for entertaining, featuring a modern fireplace, a custom corner bar island with built-in mini fridge, and walkout access to a fully fenced backyard. Enjoy year-round relaxation in the hot tub under a private canopy. The third level also includes a bedroom and full bath, ideal for guests or a home office setup. Outside, the concrete double driveway, paved sidewalks, and patio space offer great curb appeal and functional outdoor living. Conveniently located near schools, the hospital, all amenities, and with quick access to Highway 401, this move-in-ready gem truly has it all. Book your private showing today and make this stunning home yours! (id:57557)
1401 - 389 Dundas Street
London East, Ontario
Welcome to Suite 1401 at 389 Dundas Street, a well cared for three bedroom, two full bathroom condo in excellent condition. Up on the 14th floor, this bright and spacious home offers spectacular east facing views, tasteful finishes, and a low-maintenance lifestyle perfect for professionals, downsizers, or anyone seeking the comfort and convenience of one-floor living. Flooded with natural light, the open concept great room features brand new floor to ceiling windows and patio doors leading to one of two large balconies, one off the living area and another off the primary bedroom. The living and dining spaces are generously sized with engineered hardwood flooring that adds warmth and flow throughout the home. The kitchen was updated just two years ago with solid cherry cabinetry, granite countertops, a tile backsplash, tile flooring, and stainless steel appliances including a fridge, stove, built-in microwave, dishwasher, and wine rack. A cozy breakfast nook offers a beautiful view of the city skyline. The primary bedroom is a true retreat with space for a king-size bed, a large walk-in closet, a private ensuite with a walk-in shower, and direct access to the balcony. Two additional bedrooms offer great views and ample closet space. The second full bathroom is in excellent condition with tile flooring. The in-suite all-in-one washer and dryer are tucked into a roomy laundry and storage space for added convenience. Residents enjoy a full-size gym, a recently renovated indoor pool, a sauna, and a rooftop patio with panoramic downtown views. Condo fees include heat, water, basic cable TV, and internet. Underground parking and a secure, welcoming building round out this great offering. Located in the heart of downtown London, steps from shops, restaurants, and services, this is a rare blend of space, light, and lifestyle. Book your private showing before it's sold! (id:57557)
30 Oxford Street W
London North, Ontario
Location Location Location! Investor Alert! This three unit building is an ideal investment, fully tenanted property featuring a rent of $82,786/year, making it a total turnkey opportunity. Located in a prime area of London with easy access to all amenities such as public bus routes, shopping, restaurants, Downtown and direct routes to Western University and Fanshawe College. The First/main unit has been recently renovated and features 4 well sized bedrooms, 4.5 bathrooms and a bright updated kitchen. Each bedroom is equipped with a private mini fridge and microwave. The second unit features 2 bedrooms and 1 bathroom, and a private deck perfect for relaxing. The lower basement unit has a spacious 2 bedrooms and 1 full bathroom. Each unit has its own entrance and separate laundry. Huge driveway with ample of parking space for all tenants and guests available. This is a perfect chance for investors and parents seeking student housing to add to there portfolio. Book your showing today! (id:57557)
5550 Finch Road
Lake Country, British Columbia
There is no better place in Canada to live than in the Okanagan! This gorgeous 2.2 acre lot located in Lake Country right on Lake Okanagan is waiting for you to build your dream home, smack dab in the middle of paradise! If you are looking for a private location with views and lake access, this lot will be at the top of your list! Build a stunning home with supplementary outdoor spaces to enjoy the Okanagan and spend your days asking yourself why you didn't do this sooner! This lot offers the opportunity to design your own stairway to the lake and maybe even a suspended patio to relax on or launch your kayak/ SUP or simply plunge into stunningly clear Lake Okanagan! Utilities are already at the lot line and septic is in place so all you have to do is create (this lot has city water). (id:57557)
750 Hickorystick Key
London North, Ontario
Stunning custom-built 5-bedroom home in sought-after North London neighbourhood. Welcome to your dream home, 750 Hickorystick Key! Nestled in one of North London's most desirable communities, this exquisite 5-bedroom, 4-bathroom custom-built residence offers the perfect blend of luxury, comfort, and privacy. Step inside to discover a thoughtfully designed floor plan featuring gleaming hardwood floors, built-in speakers throughout, and exceptional craftsmanship that speaks to pride of ownership at every turn. The heart of the home is the luxury kitchen, boasting high-end finishes, top-of-the-line appliances, butlers kitchen, pantry and an open-concept layout ideal for entertaining. Retreat to the fully finished basement, where a spacious games room offers endless possibilities for family fun or entertaining guests. Outside, your own private oasis awaits. Enjoy the super private backyard, complete with a beautiful hot tub and a covered pavilion, perfect for relaxing or hosting outdoor gatherings all year round.This one-of-a-kind home is tucked away on a quiet street in a prestigious enclave, offering tranquility without sacrificing convenience. Don't miss this rare opportunity to own a truly exceptional property. Schedule your private viewing today! (id:57557)
3095 Dixon Landing Ld Sw
Edmonton, Alberta
Welcome to the all new Newcastle built by the award-winning builder Pacesetter homes located in the heart of the Desrochers and just steps to the walking trails and and natural reserves. As you enter the home you are greeted by luxury vinyl plank flooring throughout the great room ( with open to above ceilings) , kitchen, and the breakfast nook. Your large kitchen features tile back splash, an island a flush eating bar, quartz counter tops and an undermount sink. Just off of the kitchen and tucked away by the front entry is a 2 piece powder room. Upstairs is the primary bedroom retreat with a large walk in closet and a 4-piece en-suite. The second level also include 2 additional bedrooms with a conveniently placed main 4-piece bathroom and a good sized bonus room. This home sits on a regular lot not a zero lot line and it backs the pond! *** Photos used are from the exact same model recently built colors may vary , To be complete by June of this year*** (id:57557)
23 Fawcett Avenue
Prince Edward County, Ontario
It is often said that good things come in small packages. This cute little 2 bedroom home offers a great opportunity as a first time home, an investment property or even a vacation home close to beaches, wineries and fine dining. Located within the Fawcettville community, the home benefits from being on municipal services. The large lot allows for expansion to the home and may even have the potential for severance. (id:57557)
459 Meeks Road
Tweed, Ontario
Over 28 acres nestled at the corner of Meeks Road and Marlbank Road, on a fully treed lot. This expansive lot is a nature lovers dream, offering two pre-approved build sites for your custom home or cottage. Scenic trails lead from the entry, blending accessibility with rural charm. Zoned EP & RU, it balances environmental protection with development potential. Quinte Conservation and local authorities have approved the entry permit; only driveway installation remains. Ideal for buyers seeking a private retreat or recreational haven, this property delivers seclusion and proximity to Tweeds amenities. Don't miss this rare chance to own a versatile 28-acre canvas in Ontario's countryside. Act fast - this gem wont last! *Buyers to do diligence for severance potential. (id:57557)
Beside 337 County 24 Road
Prince Edward County, Ontario
BUILD YOUR DREAM HOME on this 18+ acre lot surrounded by the peace & quiet of bucolic Prince Edward County. Imagine relaxing on your deck with a morning coffee, enjoying the serene country view and the sounds of nature. With over 600 ft of road frontage and agricultural zoning, there are many other possibilities too - winery, bed & breakfast, hobby farm, market garden, greenhouse, or perhaps your own unique agri-tourism venture. You have the option to build a second residence for family and guests or perhaps rent it for additional income. This property is located minutes away from schools, hospital, shopping, and all the wonderful attractions of PEC including wineries, breweries, beaches, arts, culinary, and farm markets. All season road is serviced for snow removal and garbage/recycling pickup plus it's on a school bus route. Hydro is available along the road. This spectacular lot is a short drive from Picton, Cherry Valley, and Milford while only 2.5 hours from Toronto. Don't miss the opportunity to make this property your own and enjoy all that Prince Edward County has to offer! (id:57557)
1482 North Shore Road
North Shore, Nova Scotia
Original Owners! This exquisite 2019-built estate is a masterpiece of elegance, quality, and timeless design. Set on 54 private acres, it offers views of the beautiful Northumberland Strait, home to the warmest ocean waters in Nova Scotia. Built for longevity and efficiency, luxury and quality were the key factors in design. The home features in-floor heating in the ICF foundation with an expansive crawl space for storage. The rest of the home is heated with a forced-air ducted heat pump, and includes a water softener/filtration system. Inside, tongue-in-groove maple flooring, custom cabinetry, and granite countertops create a refined yet inviting atmosphere. The open-concept kitchen and living area, anchored by a wood stove, is perfect for both grand entertaining and intimate evenings. Off the dining area, an insulated sunroom provides a tranquil space to take in the ever-changing natural beauty. All bathrooms have mosaic tile flooring and high-end finishes, while upstairs we have hardwood flooring throughout the two bedrooms and den/sitting area. The homes crowning jewel is the spectacular water view, a year-round masterpiece of natures finest work. Perfectly situated for those who appreciate lifes finest indulgences, this estate is just a short drive to Fox Harbr Resorts championship golf course and Jost Vineyards, Nova Scotias premier winery. A Generac backup system ensures uninterrupted comfort, while the wired, heated garage with loft space offers additional storage or a creative retreat. This exceptional estate is a rare gem where luxury meets tranquility. Whether you seek an executive retreat, private sanctuary, or legacy property, this home is an investment in exclusivity and refinement. Schedule your private tour today and experience this extraordinary retreat near the ocean. (id:57557)
1430 Summer Street
Kingston, Ontario
Discover this modern end-unit townhome 'The Cambridge' model by Tamarack Home ideally located in the family-friendly Cataraqui River East community, just steps from the park, riverside trail, and amenities. Built in late 2021, this nearly new home has been thoughtfully upgraded. Inside, the open-concept main floor is bright and spacious, featuring 9' ceilings and large windows that let in plenty of natural light. The inviting living room includes a cozy gas fireplace, while the modern kitchen is fully equipped with durable quartz countertops, a stylish tiled backsplash, a walk-in pantry, a high-tech rangehood, and a gas stove, a dining area, a convenient powder room, and a handsome oak staircase complete this welcoming and functional living space. Upstairs, you will find three generously sized bedrooms, including a primary with a walk-in closet and a convenient upper-level laundry room. The finished recreational room in the lower level offers valuable extra living space for a family room, gym, or office. Enjoy your backyard with the dedicated gas BBQ line. This property's location and features offer a wonderful opportunity in a sought-after Kingston neighbourhood. (id:57557)







