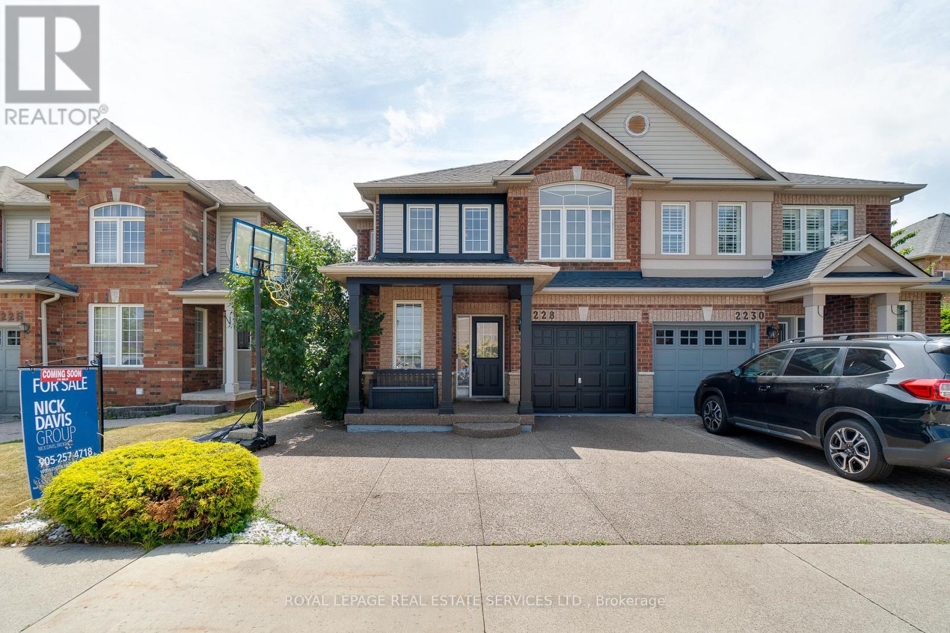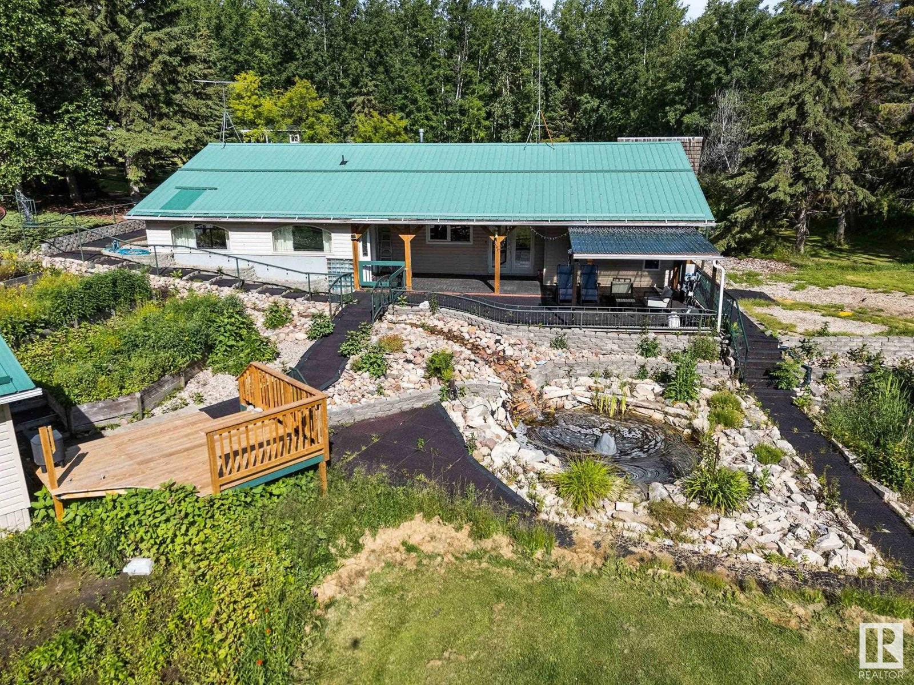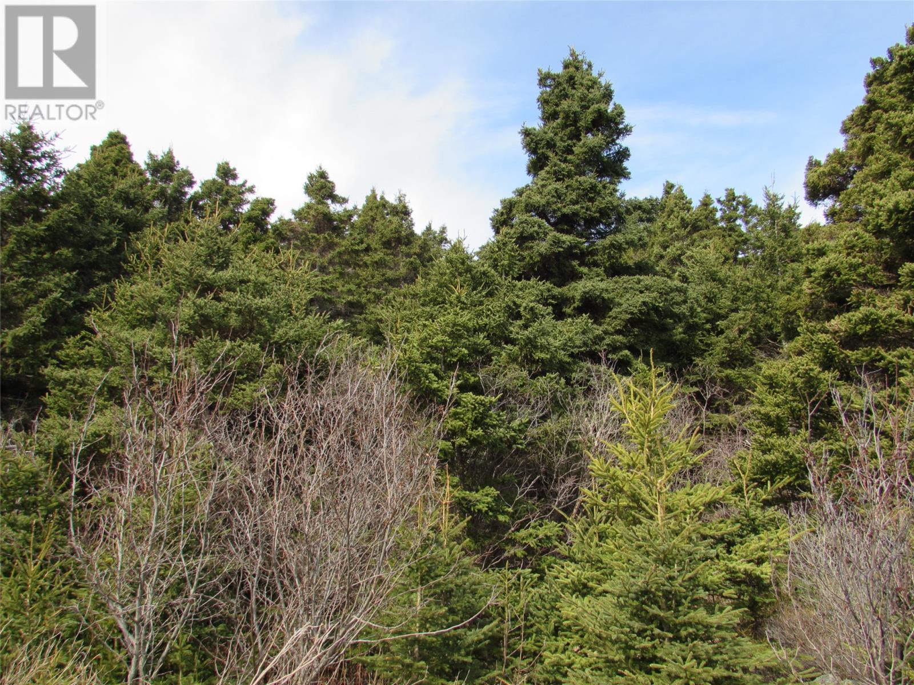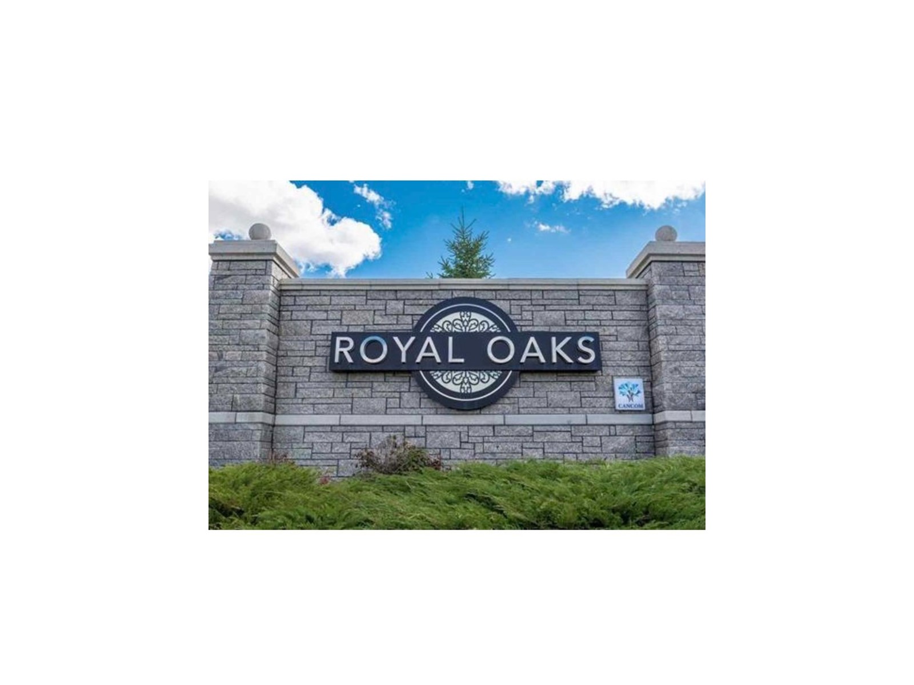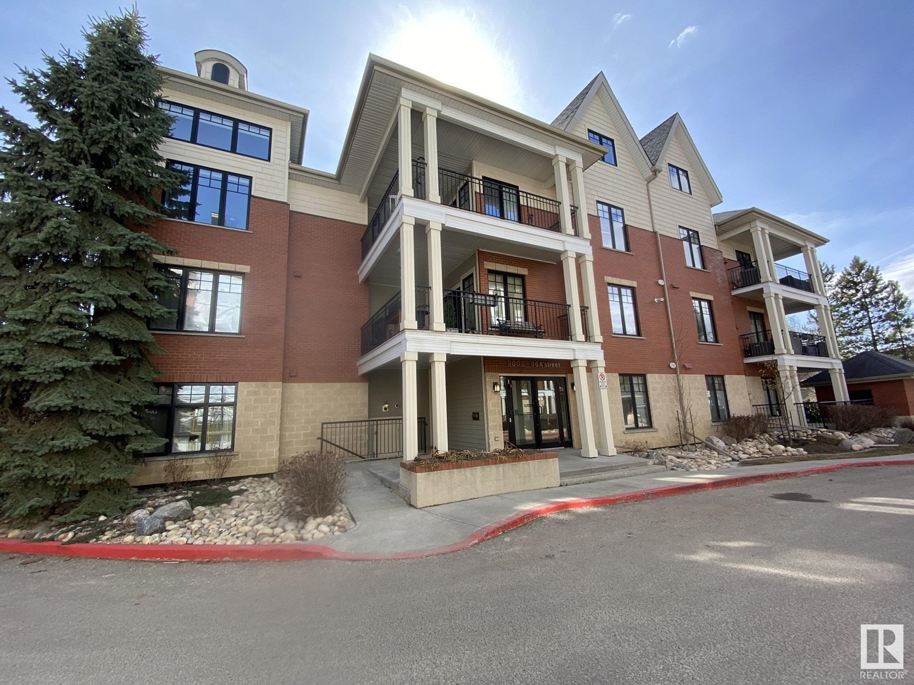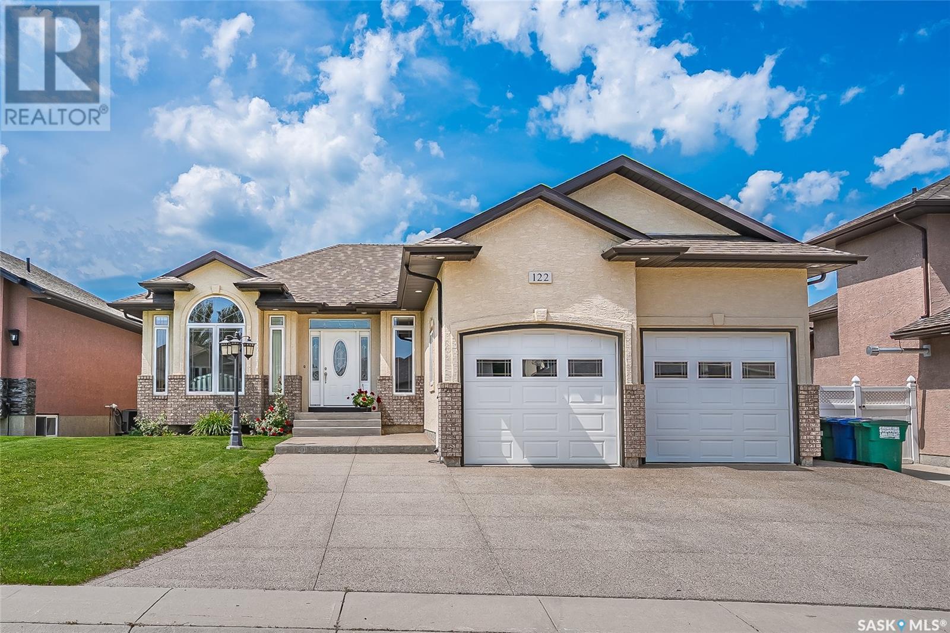229, 510 Edmonton Trail Ne
Calgary, Alberta
You enter into a spacious layout, all with upgraded laminate flooring, that quickly leads you to the kitchen with tons of gleaming cupboards, under cabinet lighting that highlight the quartz counter tops, stainless steel appliances, eat up area, and undermount sink. Just off the kitchen is a dining or den area that leads you to the bright and sunny living room with an additional wrap around window, that looks out the patio doors to the west facing deck that has extra shade, with a view over downtown! The bedroom has plenty of space for bedroom furniture, along with a large window dresser, or den area, and a walk through closet with in suite laundry to a four piece cheater en-suite! Topped off with built in A/C, and a newer building that has a large courtyard, fitness center, bike storage, and underground parking with tall ceilings, all in an amazing location that can walk to downtown, and has tons of amenities and shopping around the corner! Call today for your own private showing! (id:57557)
20 Autumn Leaf Road
Hamilton, Ontario
Welcome to Pleasant Valley One of Dundas Most Sought-After Neighborhoods! This charming 4-bedroom, 1.5-bath, 2-storey home is nestled on a beautifully landscaped 50 x 105 ft. lot in the heart of the desirable Pleasant Valley community. The main floor features a spacious living room perfect for hosting your growing family, a formal dining room, and a well-designed kitchen with ample cabinetry and generous workspace. Upstairs offers four generously sized bedrooms, ideal for comfortable family living. The fully fenced backyard provides a private and secure space for children and pets, with plenty of room to entertain. Ideally located near scenic rail trails, top-rated schools, the hospital, and shopping. Just minutes to downtown Dundas, Ancaster, the 403, and the Linc. This ideal family home is ready for your personal touches make it your dream home! (id:57557)
Main - 1164 Cannon Street E
Hamilton, Ontario
Beautifully Updated 2 Bedroom Main Level Apartment with unfinished basement! Large Windows, Stainless Steel Appliances, Family Sized Kitchen, Spacious Open Concept Layout, Combined Living & Dining Room, Private Ensuite Washer & Dryer, Walkout To Back, Parking Off Laneway, Separate Hydro Meter, Steps To Shopping at The Centre On Barton Shopping Mall, Amenities & Bus Route On Ottawa St N., Minutes to Hamilton GO-Station, Nikola Tesla Blvd to Toronto. Has all the conveniences you need! Don't miss this one! No smoking or pets with claws please. Good credit a must. (id:57557)
127 Munro Circle
Brantford, Ontario
Immaculate Bright & Open Concept New Home In A Coveted Neighbourhood. This 4 Bedroom, 4Bathroom Home Is Nestled In A New Sub-Division With 9 Foot Ceilings Throughout. This Property Has Been Tastefully Upgraded With A Upgraded Doors, Insulated Garage, Hardwood Floors, Stained Oak Staircase, Wrought Iron Pickets, And 8 Ft Patio Doors. With Large Bright Windows Throughout nd Beautiful Backyard, This Is The One You've Been Waiting For! (id:57557)
6407, 155 Skyview Ranch Way Ne
Calgary, Alberta
OP FLOOR | CORNER UNIT | UNDERGROUND PARKING | PARKADE STORAGE — This spacious and modern 909 sq. ft. 2-bedroom, 2-bathroom top-floor corner unit offers a smart, functional layout with the entrance tucked away for added privacy, separated bedrooms, and a dedicated laundry room with extra storage. You'll be welcomed by modern paint tones, stylish trim and doors, and an open-concept kitchen, dining, and living space. The kitchen features stainless steel appliances, granite countertops, and an eat-up bar, while the dining area is enhanced by an upgraded designer light. The bright and airy living room accommodates two couches comfortably and is filled with natural light thanks to its two walls of windows. The primary suite includes walk-through his-and-hers closets and a 4-piece ensuite, while the second bedroom is also generously sized to fit a queen or king bed. Additional upgrades include fresh paint, brand new bathroom light fixtures, and a new microwave hood fan. Quiet and private, this end unit is just steps from the elevator, and the underground parking stall is conveniently located nearby. Situated in the newer NE community of Skyview Ranch, you’ll enjoy peaceful walking paths, ponds, a nearby K–9 school, and quick access to Stoney Trail, Deerfoot Trail, Calgary Airport, and major shopping like Costco, Lowe’s, and CrossIron Mills—all just 20 minutes from downtown Calgary. (id:57557)
41 Seventh Conc Road
Burford, Ontario
Discover your dream escape nestled in the serene landscape of Burford! This freshly listed, charming house is waiting to welcome you with its modern comforts spread across over 2,100 square feet of renovated bliss. Featuring three cozy bedrooms and two pristine bathrooms, every detail has been thoughtfully updated in 2021—including windows, electrical systems, roof, flooring, bathrooms and kitchen—ensuring a move-in ready experience just for you. Step outside, and the magic of the property unfolds over an expansive 45.5 acres. Whether you're an outdoor enthusiast or looking for the serene solitude of nature, this land answers your call. Venture through your own private bush with winding trails that promise adventure at every turn, or simply soak in the tranquility that this ample outdoor space provides. While the house itself offers a sanctuary of comfort, the real allure lies in its surroundings, free from the buzz of city life yet connected enough to feel accessible. It's a canvas awaiting your personal touches, whether you're planting a garden, setting up a picnic, or observing the local wildlife. Perfect for those who cherish space, privacy, and the great outdoors, this property not only promises a home but a lifestyle. Get ready to build your future amidst the beauty of untamed nature, all while enjoying the modernized comforts of a home that has seen no detail overlooked. Welcome to a place where every day feels like a peaceful retreat! (id:57557)
99 Nairn Avenue
Toronto, Ontario
Welcome to 99 Nairn Ave, a beautifully updated detached home offering 1,790sf of bright, functional living space in one of Toronto's most convenient locations. Nestled just west of Dufferin and a block north of vibrant St. Clair Ave W., this 3 bed, 3 bath home is ideal for families and professionals seeking both comfort and urban accessibility. Step into an inviting open-concept main floor featuring seamless flow between the living, dining, and modern upgraded kitchen complete with hardwood floors, a stylish coffee & drinks bar, and ample space to entertain. A main floor office or playroom adds everyday versatility and convenience, while the powder room is perfect for guests. Upstairs, the spacious primary suite boasts his and hers closets, luxurious drapery, and a highly coveted ensuite bathroom. Two additional bedrooms and a second full bath with tub complete the upper level, offering functionality and comfort for the whole family. Enjoy the ease of two private parking spots, and explore everything the neighbourhood has to offer parks, shops, cafes, transit, and more all within walking distance. Highlights: * 3 spacious bedrooms * 3 bathrooms (including main floor powder room) * 1,790 ft of stylish, move-in ready living space * Primary suite with ensuite bath & his/her closets * Upgraded kitchen with coffee & drinks bar * Hardwood floors throughout * Custom closets & drapery * Dedicated main floor office/playroom space * 2 private parking spots * Steps from St. Clair West shops, streetcar, and more. (id:57557)
1200 Lambeth Road
Oakville, Ontario
Bright & Spacious 4-Bed, 3.5-Bath Home in Oakville's Sought-After Neighborhood! Beautiful, detached home featuring an open-concept main floor with hardwood, modern kitchen with stainless appliances & Culligan water system, and a large island. Walk out to a full deck with stunning ravine views. Upstairs offers a primary suite with ensuite plus 3 bedrooms & skylit bath. Finished basement with rec room, wood-burning fireplace, 3-piece bath & laundry. Freshly painted, double garage, fully fenced yard. Close to trails, schools, amenities & highways perfect family living! Utilities, hot water tank rental are extra. (id:57557)
2228 Sutton Drive
Burlington, Ontario
Welcome to 2228 Sutton Drive. This spacious semi-detached home is located in the Orchard, a highly sought after neighbourhood with top-rated schools, recreation centres, shopping, and scenic trails.The home features hardwood flooring throughout the main and second levels, a fully finished basement with carpet, and an elegant oak staircase with crown moulding. The eat-in kitchen includes a central island and granite countertopsgreat for everyday meals or casual gatherings.Upstairs, you'll find three well-sized bedrooms and a practical office nook, perfect for working from home or study time. The primary suite includes a walk-in closet and a nicely finished ensuite.Additional features include a water softener system, a heated garage, and a fully fenced backyard with exposed aggregate concrete, a private patio, a walkway to the backyard, and a double driveway. The finished basement adds extra living space and plenty of storage.This is a great opportunity to settle into one of Burlingtons most desirable neighbourhoods. (id:57557)
#121 55107 Rge Road 33
Rural Lac Ste. Anne County, Alberta
Peaceful Rural Living with Lake Access on 2.09 Acres. Discover this charming 1,794 sq ft bungalow nestled on a beautifully landscaped 2.09-acre property just minutes from the lake. Surrounded by mature trees, a flowing rock waterfall, and an artificial creek, this home offers a serene and private setting ideal for country living. Inside, enjoy 2 spacious bedrooms and 2 full bathrooms, including a large entertaining area with a cozy fireplace in the dining room. The well-designed kitchen features a large island, perfect for everyday living and gatherings. Both the home and the impressive 40' x 60' finished shop are equipped with in-floor heating, ensuring comfort throughout the year. The property includes multiple powered outbuildings—a shed, gazebo, hot tub, and covered deck—enhancing outdoor living and functionality. The large shop also houses a fully self-contained one-bedroom suite complete with a kitchen, bathroom, laundry, and separate water and sewer hookups, offering excellent rental or guest. (id:57557)
9 Cove Road
Colliers, Newfoundland & Labrador
COVE ROAD, COLLIERS, NL...Welcome to this beautiful Town of Colliers where people are eager to come to this place for its rugged coastlines, spectacular scenery, peacefulness and the most friendly people you'd want to meet. And so we meet 9 Cove Road and a 2.61 acre private estate with partial ocean views of Colliers Harbour. To complement from a distance with mountainside views galore! This very private location has all the ingredients to give you a place to relax. This parcel is ideal for that spectacular summer cottage or a place to build that dream home you always wanted. Just a hop skip and a jump you are by the oceanside with views of Burke's Cove and James Cove...amazing!! There's a beach where the kids would love to play and have fun....family memories ...awesome!! You have an unobstructed view of the sunrise and sunset with incredible mountain views all the time..15 minutes from the bustling Town of Bay Roberts with all it has to offer and 30 minutes from the new CBS ByPass Highway. Come walk this place, Vision what this place could be...You decide, if this is where you want to be. Don't Delay...Call Today!! (id:57557)
#3004 59 Ave
Rural Leduc County, Alberta
Welcome to Royal Oaks Corner Lot – an exceptional opportunity to build your Custom-built dream Home. Enjoy the added benefits of green space and walking trails at the rear of the property. The lot is serviced with municipal water and sewer, ensuring convenience and reliability. With its prime location, you're only approximately 10 minutes from Edmonton International Airport, Costco, and other major amenities. Public transportation options are close by, and you'll be just 5-6 minutes from Edmonton South Common, which offers free Wi-Fi parks, a 2.5-acre playground, restaurants, and more. Royal Oaks is a prestigious neighborhood with multimillion-dollar homes, making it the perfect place to build the home you've always dreamed of. Don't miss out on this incredible opportunity!. (id:57557)
#304 9803 96a St Nw
Edmonton, Alberta
**BRAND NEW VINYL PLANK FLOORING IN THIS TOP FLOOR FULL A/C, PET FRIENDLY, 15-UNIT BUILDING, 1Bdrm & DEN/2nd BEDROOM, 2-FULL BATH Condo with 1169Sq.Ft of Living Space in THE LANDING 9803! Upon entry of this 3rd Floor OPEN PLAN Condo with a tiled entryway w/a DEN/2nd Bdrm to the right & a full 3pc BATH! The Kitchen has 5-Black Appliance w/a Raised Eating Bar Island along with a oversized corner WALK-IN PANTRY, & Dining area for 6+Guests w/a 2-SIDED FIREPLACE in the Living Room w/a Garden Door onto your L-Shaped Balcony w/a GAS BBQ HOOKUP Facing SOUTH! The Primary Bdrm has an 18ft VAULTED CEILING w/a WALK-IN CLOSET & A SIDE CLOSET into the 4pc ENSUITE, 6ft TUB/SHOWER. There is 1-Undrground Heated #16 Stall w/a #121 STORAGE CAGE. The complex has an Exercise Room, Woodshop, & Social Room with a 5min walk to the River Valley, Bike Trails, & The Muttart Conservatory & quick BUS or LRT to our Downtown & Beyond. CONDO FEES INCLUDE ALL UTILITIES...ELECTRICITY, HEAT, WATER & SEWAGE, GARBAGE & PARKING! (id:57557)
3193 Checknita Wy Sw
Edmonton, Alberta
This gorgeous 2-storey home in the desirable southwest community of Cavanagh is the epitome of modern living! The open concept main floor features a bright great room with a sleek linear fireplace, creating an inviting and airy atmosphere. The modern kitchen, complete with stunning quartz countertops & stainless steel appliances, is perfect for both entertaining and family meals. With 3 spacious bedrooms, 2.5 baths, upper level loft plus a versatile main floor den, there’s plenty of room for everyone. The side entrance to the basement offers additional potential, while the double attached garage provides convenient parking and storage. Located in a prime neighborhood with easy access to schools, shopping, Gateway Blvd, Anthony Henday, and YEG Airport, this home offers the perfect blend of luxury, style, and convenience. Whether you’re working from home or enjoying time with family, this home has it all. (id:57557)
604 3rd Street W
Delisle, Saskatchewan
Welcome to 604 3rd St.W Delisle SK! This well maintained 1 &1/2 storey home offers 1420sqft/2 levels. It boasts 6 bedrooms and 3 baths. It has been renovated in the over years including tin roof in 2012, upstairs bath in 2013, new windows, doors, vinyl siding, 3 overhead shop doors in 2014. Unique floor plan with 3 spacious bedrooms on the main, 2 more upstairs and 1 in the basement. 1 bath on all 3 levels. The basement does have separate entrance and is set up for a potential suite. Extra's include C/A, Huge heated shop and lot size is 100 x 125. (id:57557)
122 Allwood Crescent
Saskatoon, Saskatchewan
RARE OPPORTUNITY just came along!! 1706 sqft Executive WALK-OUT bungalow backing the PARK!! Making this a highly desirable location!! This custom built home has been barely lived in! No expense has been spared with top quality hi-end finishing touches through-out such as timeless crown molding and Transom windows!! You are greeted with a warm and bright front entrance which has access to a sun filled den that could be used as a formal dining room. The beautiful Chefs kitchen offers plenty of custom maple cabinets complete with walk-in pantry, computer desk, granite counter tops, + an island with granite sink. Open into the eating nook and Great room which all have large windows that take in the amazing views of the park. Great home for a growing family with a total of 5 bedrooms and 4 bathrooms. Primary bedroom has a 3 piece ensuite and an over sized walk-in closet PLUS access to the maintenance free deck which is also accessible from the eating nook and has Natural gas BBQ hook up. Handy main floor laundry with a half bath. Main bathroom has a luxurious air-jet tub. WALK OUT basement has plenty more space, well designed with 9ft ceilings. Large family room and recreational area with garden doors to composite patio area. There is roughed-in plumbing for another kitchen or wet bar. French doors with beveled glass leads you into cozy Bonus room with gas fireplace and bay window overlooking the back yard. 2 more bedrooms and a very large 4 pc bathroom with it's own laundry! Great set up for extended family members!! Rinnai tank-less water heater. Central Air. Central Vacuum. Maple hardwood flooring and ceramic tile through-out the main floor and laminate in the basement. 22x24 HEATED attached garage. TRIPLE exposed aggregate driveway. Amazing backyard with a large garden spot, vinyl fence, 6x8 storage shed, sprinklers in the front. Handy hot water tap. Excellent drainage with weeping tile from house all the way to the park. Book now to view this Elegant home!! (id:57557)
238 Stilling Union
Saskatoon, Saskatchewan
Welcome to 238 Stilling Union — a beautifully maintained two-storey home in the heart of The Meadows in Rosewood. Built in 2019, this 1,889 sq. ft. property checks a lot of boxes with a spacious open-concept main floor, a modern kitchen with quartz countertops and a gas range, and a cozy living room featuring a custom fireplace with built-ins. Need a home office or flex space? You’ve got a den right off the front entry. Upstairs, you’ll find a bright bonus room, convenient second-floor laundry, and three bedrooms — including a spacious primary suite with a 5-piece ensuite featuring a tiled shower and separate tub. The heated triple-car garage is fully insulated and includes a handy rear overhead door that opens into the backyard. Outside, enjoy the beautiful, fully fenced yard with a large composite deck, trees, and lawn — perfect for summer evenings. This home is move-in ready and located close to schools, parks, and all the amenities Rosewood has to offer. (id:57557)
203 - 6475 Mayfield Road W
Brampton, Ontario
This Office/Unit For Lease at Square Mayfield Arcadium Center located On The South West Corner Of Mayfield Rd & Goreway Dr. This unit located On The Second Floor features 4 Separate Offices, 1 washroom & Kitchen, which makes Up to 828 Sq. ft. Of Total Space. Very Busy plaza walk-in will boost your Business. Many Triple A Businesses Opened In The Prestigious Plaza, Surrounded By Dense Residential Area. Elevator Access For Second Floor. Units Can Be Used For Professional Offices Such As Real Estate office, Mortgage Broker, Employment agencies, Dispatch, Law office, Immigration, Courier Service & Many More Uses. Very unique location Access to all major Highways. (id:57557)
1815 - 8960 Jane Street
Vaughan, Ontario
Welcome to this stunning and spacious 2-bedroom, 3-bathroom corner unit in the heart of Vaughan. Designed to impress, this bright condo is filled with natural light from its floor-to-ceiling windows and boasts a modern, open-concept layout. The kitchen features quartz countertops, a large central island, and stainless-steel appliances ideal for both everyday living and entertaining. Enjoy a generous balcony, perfect for relaxing outdoors. Located just steps from Vaughan Mills, Canadas Wonderland, Cortellucci Vaughan Hospital, and the TTC subway, with quick access to Highways 400 and 407. Residents enjoy access to premium amenities, including a fitness and wellness centre, outdoor pool, yoga studio, theatre and games rooms, rooftop terrace, and 24-hour concierge. Includes one parking space and locker. This unit combines luxury, comfort, and unbeatable convenience in one of Vaughans most vibrant communities. (id:57557)
B1 - 852 Broadview Avenue
Toronto, Ontario
Charming 1-Bedroom Apartment available for Rent in Playter Estates-Danforth neighbourhood. This cozy lower level 1-bedroom, 1-bathroom apartment offers the perfect blend of comfort and convenience, making it an ideal choice for anyone looking to enjoy convenient urban living in a vibrant community. This apartment features a Bright Lower Level Apartment Featuring a Living Room w/closet, Functional Kitchen, Cozy Bedroom w/closet & 4 piece washroom. Coin-Operated Laundry facilities are located in the basement. Parking is not included but is available at an additional $125/month. Utilities are not included and will be the Tenants responsibility at an included cost of $50/month payable directly to the Landlord. Don't miss out on this opportunity to live in a charming apartment in one of Toronto's most convenient, prominent neighbourhoods! In Close Proximity to Beautiful Parks, Playgrounds, community center, Danforth music hall and Sports Fields. Great Location to Schools, Shopping, Restaurants & Amenities. Quick Access to DVP and Public Transit. (id:57557)
19 - 846/850 Broadview Avenue
Toronto, Ontario
Charming 3-Bedroom Apartment available for Rent in Playter Estates-Danforth neighbourhood. This cozy 3-bedroom, 1-bathroom apartment offers the perfect blend of comfort and convenience, making it an ideal choice for anyone looking to enjoy convenient urban living in a vibrant community. This apartment features a Bright Living Room, Functional Kitchen, Primary Bedroom, 2 Additional Cozy Bedrooms & 4 piece washroom. Coin-Operated Laundry facilities are located in the basement of building next door. Parking is not included but is available at an additional $125/month. Tenant will only be responsible for hydro. Don't miss out on this opportunity to live in a charming apartment in one of Toronto's most convenient, prominent neighbourhoods! (id:57557)
4 - 846 Broadview Avenue
Toronto, Ontario
Charming 1-Bedroom Apartment available for Rent in Playter Estates-Danforth neighbourhood. This cozy 1-bedroom, 1-bathroom apartment offers the perfect blend of comfort and convenience, making it an ideal choice for anyone looking to enjoy convenient urban living in a vibrant community. This apartment features a Bright Living Room, Functional Kitchen, Cozy Bedroom w/closet & 3 piece washroom. Coin-Operated Laundry facilities are located in the basement. Parking is not included but is available at an additional $125/month. Tenant will only be responsible for hydro. Don't miss out on this opportunity to live in a charming apartment in one of Toronto's most convenient, prominent neighbourhoods! (id:57557)
604 - 127 Queen Street E
Toronto, Ontario
Fall in love with this cozy small home tucked within a boutique building designed by a New York Architect right at the vibrant center of downtown Toronto. Steps away from the TTC stops, the Glass House Condo is conveniently situated within walking distance to major shopping centre, hospital, city park, churches and many well-known neighbourhoods and tourist landmarks. This soft loft unit offers a proper living space, including a decent sized living room, 9 ft ceiling, wooden floors, designer kitchen/bathroom fixtures with a deep soak bathtub, a full-range gas stove as well as a private BBQ on the balcony. All together it offers a peaceful sanctuary for modern living which is not too far away from the downtown excitement, ideal for both ultra relaxation and entertainment. (id:57557)
1809 - 37 Grosvenor Street
Toronto, Ontario
Furnished Unit In Murano, Downtown Core, Spacious 2 Bedroom, 2 Baths ,Wood Flooring In Living/Dinning Room. Close To University Of Toronto, Ryerson , Hospitals, Financial District ,Shopping . 24 Hr Concierge ,Great Ameneities ,Exercise Room, Pool, With Retrackable Roof, Visitor Parkings ,Party Room And Etc: Walking Distance To Subway And Ttc. (id:57557)









