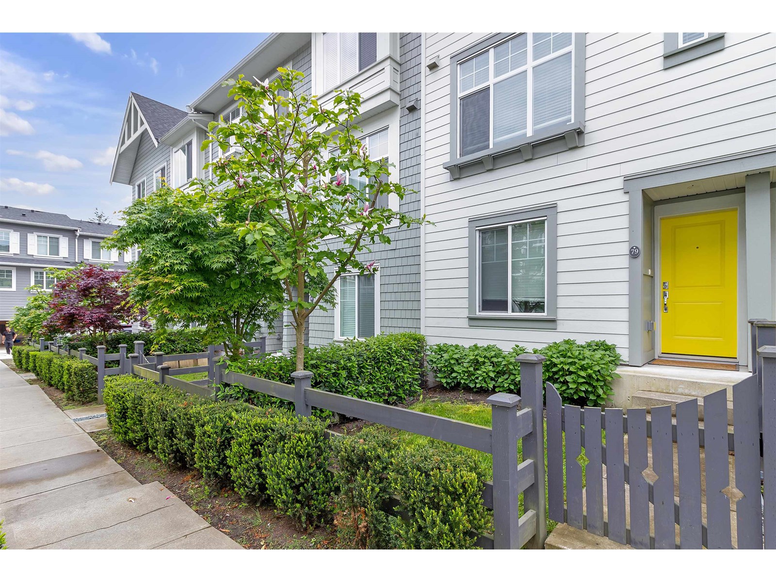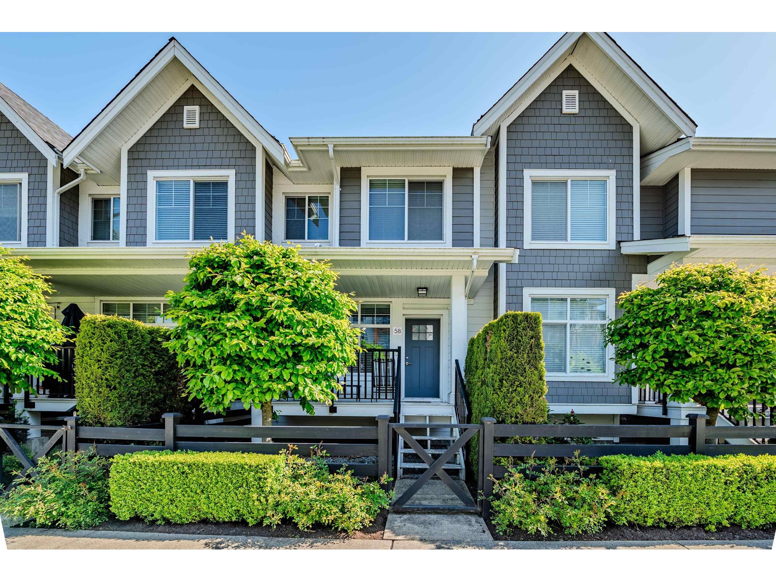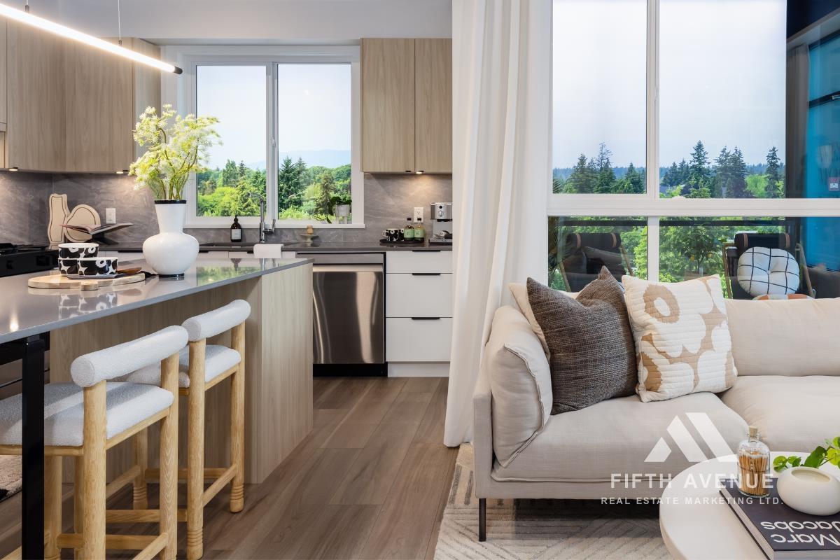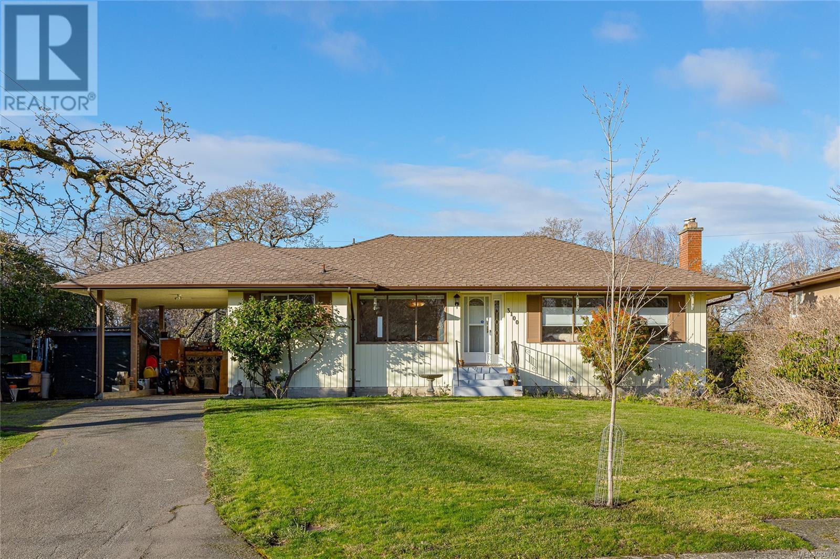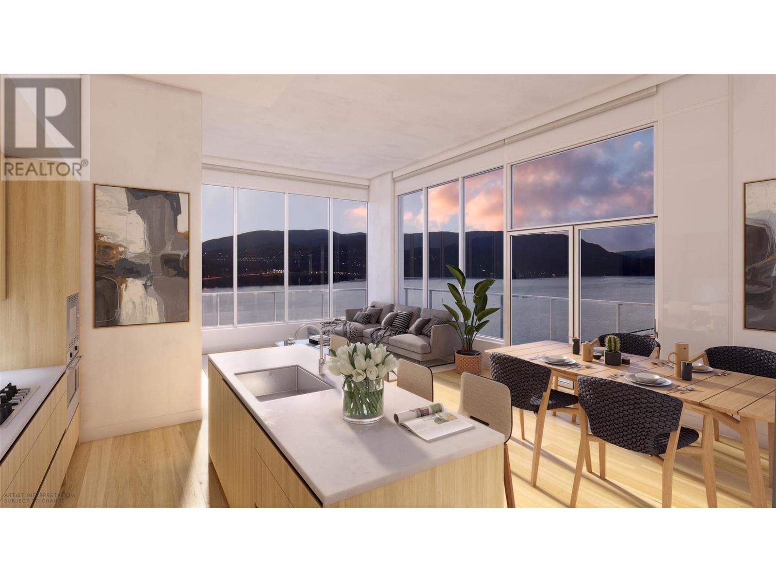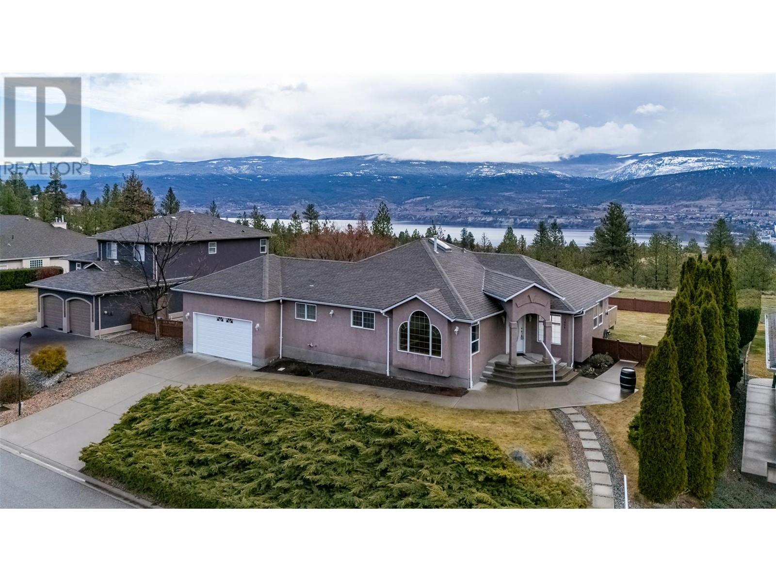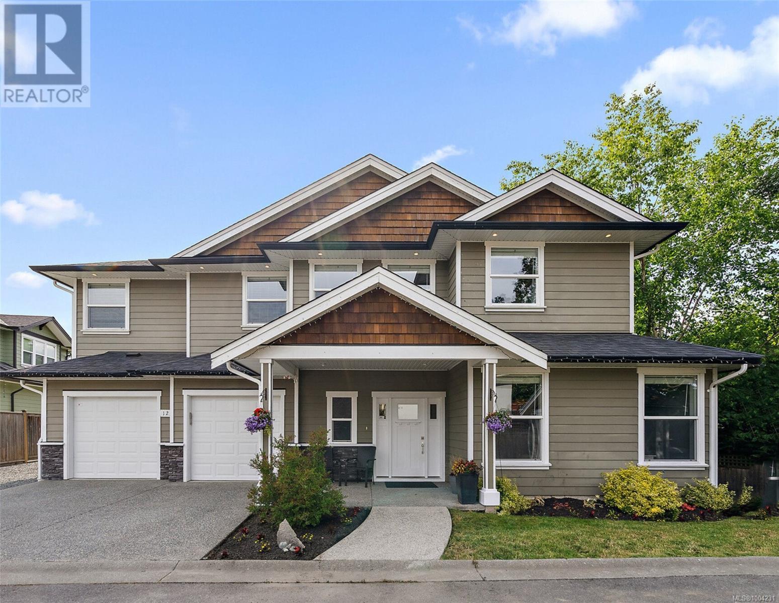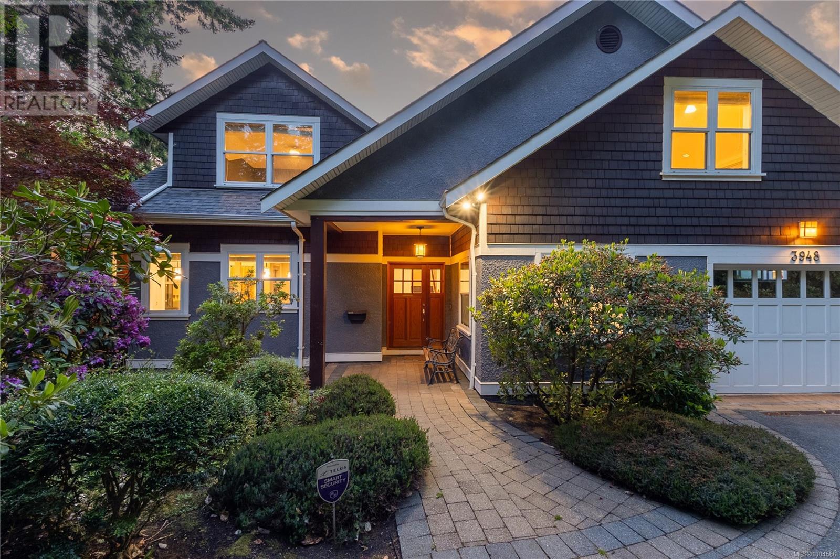79 8168 136a Street
Surrey, British Columbia
KINGS LANDING II by Dawson + Sawyer. Nestled in the Bear Creek area, close to shopping, amenities and restaurants. This 4 bedroom 3 washrooms townhouse is spacious and bright! main level features an open concept chef inspired kitchen, dining room and spacious living room with a powder on the main. Walk out to your COVERED DECK, which you can use all year round. Sleeping level features a master suite for a king size bed, ensuite with glass enclosed shower and soaker tub and two additional bedrooms and a full bathroom. (id:57557)
14926 59 Avenue
Surrey, British Columbia
Pride of ownership is evident in this beautifully appointed and meticulously cared-for home, situated on a desirable street. Recent thoughtful updates were completed with quality in mind, blending timeless style with a warm, inviting atmosphere. The main floor features a formal living/dining room with soaring ceilings, gorgeous hardwood flooring, a cozy family room, and a stunning kitchen with updated cabinetry, stone counters, backsplash, and a large island. Step outside to a south-facing private backyard retreat with a large deck, hot tub, and pergola. Upstairs has a spacious primary BD with spa-inspired ensuite, 2 more BDs, and a main BA. The basement offers a bright, large 2 BD suite with a great layout. Close to schools and conveniences-this home is a must see. OH Sun,June 29th, 3-5P. (id:57557)
58 14541 Winter Crescent
Surrey, British Columbia
HOME of River+Pine, the boutique complex nestled in tranquil neighborhood amongst Nature & Water in the fully developing gating area to Sunny South Surrey & White Rock! This spacious & rarely available 3 bedroom Townhome unit offers a multiple-functional floorplan featuring gorgeous Chef's inspired kitchen with big island, stainless steel Samsung appliances including gas stove, designer cabinets, matte black kitchen faucets, under cabinet lighting, quartz counter tops, wide plank laminate flooring & oversized windows. Lots of Parking spaces at the front & the back. Centrally located with convenient commute to Hwy 91, 99, 10 and to US Board. Daycare across street. Close to shopping, groceries, restaurants, Marina and multi-level Schools. Perfect for your growing family! (id:57557)
112 30424 Cardinal Avenue
Abbotsford, British Columbia
Jr 2 bed | 2 bath home steps from Highstreet Mall. This home features a modern kitchen, quartz countertops, two-tone cabinetry, and stainless steel appliances, including a gas range. The spa-inspired bathroom includes a frameless glass shower and contemporary finishes. Centrally located next to Highstreet Shopping Centre, Hwy 1, and Abbotsford Airport. Enjoy top-tier amenities - gym, rooftop terrace, and play area. AC +1 parking + 1 storage included. (id:57557)
16771 17 Avenue
Surrey, British Columbia
This exceptional Foxridge home in the vibrant new Pacific Heights community offers an open-concept layout with a gourmet kitchen, built-in hutch, walk-in pantry, and a spacious great room with French doors opening to a large south-facing balcony, perfect for enjoying abundant sunshine. The master suite features a vaulted ceiling, spa-like ensuite, and walk-in closet. Two bedrooms are upstairs, while the main floor has a flex room currently used as a home office. The fully finished basement, with a separate entry, includes a bedroom, bathroom, and games room. The private fenced backyard, with a gas hookup, is ideal for outdoor entertaining. Located in the catchment of Ta'talu Elementary, and École Earl Marriott. (id:57557)
23340 Township Road 372
Rural Red Deer County, Alberta
Discover the charm of rural Alberta with this excellent 50-acre hobby farm, perfectly situated just 1 km off pavement and a short drive to the vibrant village of Delburne — home to schools, a golf course, arena, curling rink, pharmacy, restaurants, and more! Main Residence:Spacious ~2,000 sq ft bungalow with open-concept layout & vaulted ceilings5 Bedrooms (3 up, 2 down) and 2.5 BathroomsLarge primary bedroom with luxurious 4-piece ensuite featuring a jet tubJack-and-Jill bathroom between two upstairs bedrooms + additional 2-piece bath off the kitchenGenerously sized sunken living room and convenient side entranceModern vinyl plank flooring throughout most of main floorBasement includes two bedrooms (windows do not meet egress), roughed-in bathroom, huge storage room, and new boiler system with in-floor heating in house and kennel.Water filtration system includedOutbuildings & Features:40x50 barn (formerly a dog kennel) – pens removable, includes bathtub for groomingHorse shelter, round pen, and multiple fenced pastures – ideal for equestrian or hobby farmingAmple water supply for animals Fenced yard for security and space Secondary Residence:1970s mobile home sold as-is Separate utilities, well, septic tank, and field Lifestyle & Location:Only minutes from DelburneEasy commute to Red Deer and surrounding communitiesIdeal for those seeking space, privacy, and functionalityPerfect for horse lovers, hobby farmers, animal enthusiasts, or families craving the country lifeThis is a rare opportunity to own a functional, beautifully maintained acreage in a prime Central Alberta location with the infrastructure already in place. Bring your animals, your dreams, and enjoy peaceful prairie living — all within reach of everyday conveniences. (id:57557)
40 Heirloom Crescent Se
Calgary, Alberta
Exquisite Design Meets Sustainable Living – The COOPER 18 by Jayman BUILT in Rangeview! Prepare to be impressed by the COOPER 18 model by Jayman BUILT, in the innovative and vibrant community of Rangeview—Calgary’s first garden-to-table neighborhood. With future parks, playgrounds, and community gardens, this thoughtfully planned development promotes a lifestyle focused on connection, sustainability, and beauty. This highly sought-after home offers exceptional craftsmanship and a unique open-concept layout tailored for today’s discerning buyers. At the heart of the home is an elevated GOURMET kitchen, complete with a large center island and flush eating bar, sleek stainless steel appliances including a high-end French Door refrigerator and internal icemaker, upgraded gas cooktop range, built-in Panasonic microwave with trim kit, and a designer Broan hood fan. The kitchen flows effortlessly into a spacious dining area, all of which overlooks a stunning lower Great Room featuring soaring 11-foot ceilings and abundant natural light from a series of unique windows. A versatile front flex room and 1/2 bath complete the main floor, offering options for a home office. Upstairs, discover three spacious bedrooms, including a luxurious Primary Suite with a walk-in closet and a 4-piece ensuite featuring dual vanities and an oversized shower. Convenient second-floor laundry with upgraded washer + dryer, custom window blinds in the bedrooms and an additional full bath enhance everyday functionality. The lower level includes high ceilings, a 3-piece bathroom rough-in, ready for your future development plans. Outside, enjoy the added value of rear gravel parking stalls, a deck with BBQ gas line, and a prime interior location. Premium Jayman BUILT Features Include: 6 Solar Panels, BuiltGreen Canada Certified with EnerGuide Rating, Navien Tankless Hot Water Heater, High Efficiency Furnace with MERV 13 Filters & HRV, UV-C Ultraviolet Air Purification System, Triple Pane Windows, Qua rtz countertops throughout, Smart Home Technology Solutions, 11x10 rear deck, BONUS: Save Thousands! This home qualifies for the CMHC Eco Plus Program, offering up to 25% insurance premium rebate for climate-friendly housing through CMHC-insured financing. Call your friendly REALTOR(R) to book a viewing! (id:57557)
8 Copperpond Avenue Se
Calgary, Alberta
2 Storey Home with Urban Elevation. Move in ready & worry free! Lovely front covered porch w/SE exposure to take in that morning sun. Open concept main floor living w/front living room. Knock down ceilings throughout. Central dining space w/upgraded large window making the space bright and open. Kitchen w/granite countertops, stone backsplash, eating bar, stainless steel appliances, soft close wood cabinetry, plenty of workspace for a family. Low maintenance landscaping w/large patio conveniently direct off kitchen, great for entertaining! Tech space just before heading upstairs, great for your home office. Master complete w/deep soaker tub, separate shower, large vanity w/plenty of storage plus walk-in closet! Full bath w/upgraded stand in shower. 2 additional bedrooms and laundry room complete the top floor. Lower level is yours to create perfect for future rec space, bedroom and bath! New hot water tank(2024), furnace motor replacement(2024). Just steps to a large park! (id:57557)
141 Industrial Street
Parkland, Alberta
REDUCED!! GREAT NEW PRICE!! Affordable beautiful, new manufactured home on a generous size lot. This RTM (Ready to Move) home is 960 sq ft and is located in Parkland. The Property has an engineered steel pile foundation, with plywood sheeting underneath. High quality construction with All Weather Windows, 2X6 construction, extremely well insulated with R-40, 25year asphalt shingles, upgraded Cal XL wood composite siding, upgraded luxury vinyl plank flooring, air exchange system, all drywall inside with smooth ceilings, treated wood decks and railings. The home is light and bright with neutral colors through out. The main living area is open concept with patio doors leading out to a treated wood deck. The bedrooms are at either end of the home. Laundry is located in the spacious bathroom. Storage under the deck. The house is on a water cistern and septic holding tank. This home meets or exceeds building standards. Comes with a 10year home warranty. This lovely home is ready to move into so a quick possession is available. (id:57557)
3100 Woodburn Ave
Oak Bay, British Columbia
PRICE ENHANCEMENT! Best Buy in Upper Henderson on a street bordering Uplands Golf Course! Rarely do homes come on the market in this prime location! 3 bedrooms 1 bath on the the main, inline living/dining, cozy gas fireplace in living room, refinished hardwood floors, interior & exterior painted 2022. Kitchen with plenty of cabinets has a side entrance off of the carport. Lower level has private entry plus access from the main living area to a 1 bedroom self contained suite easily accommodates extended family or one family living, access to a very private level WEST facing back yard & patio area from lower level as well from main carport area. This home is perfect for your family with great schools nearby, transit as well as minutes to Hillside shopping centre & Estevan Village, steps to Uplands Golf Course! Shared laundry, forced air gas heating. (id:57557)
1075 Primrose Rd
Saanich, British Columbia
Immaculate 3 bed 3 bath half duplex overlooking Panama Flats Park. Just minutes down the road there is access to the Colquitz Creek Trail that connects to the galloping Goose trail providing cycling or walking to Victoria, Sooke and even Sidney. McKenzie Elementary School, Glanford Middle School and Spectrum High School are all 3-4 mins away. Camosun Interurban Campus is a short 7 min drive and the Victoria General Hospital is also only 8 mins away. If your looking for shopping and recreation, Tillicum Centre is only 6 mins out offering Silver City Cinema, and Save on Foods and many other stores. This is a very convenient location offering tranquility and all of your shopping and Schools in under 10mins. 1075 Primrose is a move in ready home with a brand new roof on both sides, extra tall garage, great storage and privacy. This property is even better in person and I would highly encourage you to book a showing today. Check out the two videos and click on the Sales brochure for additional information. (id:57557)
450 & 454, 13221 Township Road
Rural Lac La Biche County, Alberta
Lakefront Opportunity in Golden Sands!Don’t miss your chance to own not one, but two lakefront lots being sold as a package in the desirable Golden Sands subdivision on Lac La Biche Lake. With a combined area of approximately 1.31 acres (0.71 + 0.60 acres), these fully treed, sloping lots offer privacy and natural beauty, allowing you to design your dream lakefront escape just the way you want it.The property includes a seasonal 2-bedroom cabin—perfect for summer getaways. Please note: the cabin is not connected to a sewer system, giving you the flexibility to develop your own setup. Golden Sands features paved roads and is known for its breathtaking sunsets over the water. Whether you’re looking for a peaceful retreat or a future build site, this is your chance to invest in lakeside living!Golden Sands Subdivision, Lac La Biche County where there are incredible sunsets, peaceful weekends, and endless possibilities (id:57557)
16268 137 St Nw
Edmonton, Alberta
Absolutely Stunning 2622 sf 2 storey home situated in the desirable community of Carlton, next onto BEAUTIFUL GREEN SPACE! Features 4 bedrooms/den room/2.5 bathrooms/kitchen/living rm/family rm & a double attached garage. Main floor greets you with open to below high ceilings foyer. Living room boasts cozy fireplace & hardwood floorings throughout enhance the sophistication & elevate the allure of this home. Dining area overlooking to lovely yard & nice GREEN SPACE. Chef-inspired kitchen w high-end kitchen cabinets/nice backsplash tiles/large centre kitchen island/granite kitchen counter tops & walk-in pantry. Convenient main floor bathroom/laundry area & den room (can be function as 5th bedroom). Gorgeous staircase w unique textured stone leads you to a large & bright family room & FOUR sizable bedrooms. King-sized master bedroom offers walk-in closet and a 5 piece ensuite w double sinks & jacuzzi. Easy access to public transp/Henday Dr/schools/park/playground/shopping & all amenities. Don't miss! (id:57557)
2 Primrose Pl
St. Albert, Alberta
Location is key! Nestled on a quiet cul-de-sac in highly sought-after Parkwood, this meticulously kept 4-bedroom, 3.5-bath home is sure to impress. You'll love the peace of mind that comes with recent major upgrades, including a newer roof, windows, furnaces, central air conditioning, and hot water tank. This home truly has all the bases covered! Relax by one of two cozy fireplaces (one gas, one wood-burning) or enjoy the convenience of being just steps away from Poplar Park and K-12 schools. This is the perfect family home in a prime St. Albert location. (id:57557)
238 Leon Avenue Unit# 2202
Kelowna, British Columbia
Welcome to the Diamond Collection Premiere Release at Water Street by The Park - offering elevated downtown luxury living. In a prime downtown location with restaurants, shops and services all within walking distance, these homes feature spacious floorplans, private balconies with expansive views & contemporary finishes throughout. The community also offers a world-class amenities package at The Deck, including a heated pool overlooking the lake, fitness facilities, and full lifestyle features for all-season enjoyment. The Diamond Collection features 12 extraordinary penthouse and sub-penthouse homes on the top floors of Tower One offering superior Okanagan Lake, city, and valley views with enhanced features including over-height ceilings, a wine fridge, heated bathroom floors, upgraded closet package, and stylish Kohler fixtures. Interiors also feature quality fixtures with 2 designer colour palettes, marbled porcelain tile, luxury vinyl flooring & a luxury integrated & stainless steel Fulgor Milano appliance package. Take advantage of 5% down for a limited time! Completion in Summer 2025. (id:57557)
1893 Sandstone Drive
Penticton, British Columbia
Welcome to an incredible home in a very desirable community in the West Bench area. Enjoy a fabulous view of both lake and mountains from your deck and back yard. This one level rancher is move-in ready with updated baseboards, lighting and fresh paint. An open floor plan offers generous entertaining space. Whether you love to cook or not you will be delighted with the kitchen; plenty of counter space, lots of storage, S/S appliances with gas range and a center island. The hardwood floors show beautifully with a fresh coat of finish. Three spacious bedrooms and 2 full bathrooms provide ample space for a young family or empty nesters. With no one behind you, you will appreciate the quiet enjoyment of the flat fenced yard. A double car garage has high ceilings and mezzanine for storage. This family-oriented development has a large playground, an outdoor hockey rink and the area has access to a large network of trails for hiking and biking. Immediate possession is possible. Measurements taken from the iGuide. (id:57557)
5363 Squilax Anglemont Road Unit# 49 Lot# 49
Celista, British Columbia
If you have been searching for the perfect Shuswap Property, you can quit looking because here it is. Nestled in the trees you will find this spacious RV lot. One of the larger lots in the development offering 6500 square feet so you will have room for all of those toys that you will need to truly enjoy what the Shuswap has to offer. Shuswap Lake RV Resort allows FULL TIME USE which is rare. Low fees of $200 a month which includes water, sewer, wifi, garbage, management , property taxes and the best part..........the beach! You have access to an amazing stretch of Shuswap shoreline complete with a swim platform. This lot is partially fenced with split rails and has 2 insulated 9 x 11 cedar sheds which have power in them. This development is a year round, gated community with an onsite manager. Each lot is serviced with 50 amp service and are individually metered. Get ready to enjoy this 4 season recreational area from swimming to hiking, snowmobile trails, golf and everything in between. Public boat launch, gas station and grocery store and North Shuswap Elementary School are just a short walk away. Rentals are permitted. This is a company share sale so financing is not available. (id:57557)
411, 10 Walgrove Walk Se
Calgary, Alberta
This top floor 2 bedroom, 1 bathroom apartment offers incredible value with a titled underground parking stall, an assigned storage locker, in-unit laundry, and a massive private balcony, all wrapped up in a well maintained complex in the heart of Walden. As you enter, you’re welcomed by a spacious foyer perfect for greeting guests. To the right is a beautifully upgraded 4-piece bathroom featuring a tiled stand-up shower, a large stone countertop vanity, and generous under sink storage. On the left, a stacked washer and dryer tucked neatly into the laundry closet adds everyday convenience. The main living area flows seamlessly with durable vinyl flooring throughout, creating a low maintenance and stylish foundation for daily living. The kitchen is both functional and beautiful, with stainless steel appliances, stone countertops, ample cabinet space, and a central island that’s perfect for food prep or casual dining. Just steps away, the living room provides a cozy space to relax, and the built-in wall AC unit helps keep things cool during the summer months. Sliding glass doors flood the room with natural light and lead to a massive balcony overlooking the peaceful courtyard which means no traffic noise, just serenity. Off to the side are two generously sized bedrooms with soft carpeting underfoot, each able to accommodate your full furniture sets or versatile enough to convert into a home office or guest room. This unit also includes a titled underground parking stall to keep your vehicle protected year-round and a convenient storage locker for extra belongings. Located in the desirable community of Walden, you’ll love being just steps from parks, pathways, and the sprawling Township shopping plaza right across the street, with restaurants, groceries, fitness studios, and cafes at your fingertips. Transit access and major roadways like Macleod Trail and Stoney Trail make commuting a breeze. Whether you’re a first time homebuyer, investor, or downsizer, this top floo r unit delivers lifestyle, comfort, and unbeatable value. (id:57557)
117 Delphi Court
Blue Mountains, Ontario
Annual rental or summer getaway! This newly built semi-detached home is located directly across from Georgian Peaks Ski Club, on a quiet court, and just a short walk to a community beach near Blue Mountain Beach perfect for swimming, kayaking, and other water activities. With 4 spacious bedrooms and 2.5 bathrooms, this fully furnished home offers plenty of space for the whole family. Enjoy an attached garage, hot tub, outdoor sauna, and a fully fenced yard ideal for privacy and BBQs under the sun. Summer rentals available at a different rate. Steps from the Georgian Trail and a short drive to Thornbury, Collingwood, and all the areas top attractions. No smoking. Utilities extra (id:57557)
111 Revell Street
Gravenhurst, Ontario
LEGAL DUPLEX 5 MINUTE WALK TO LAKE MUSKOKA!!! Welcome to Gravenhurst and this beautifully updated 5 Bedroom semi detached home nestled in the Canadian Shield and backing onto scenic views of the forest. This property was professionally transformed into two stylish, code-compliant suites (registered with the township).Throughout both levels you will find trendy finishes, fresh paint, new light fixtures and so much more. Turn key living! The upper 3-bed suite boasts a warm, Muskoka inspired kitchen with white washed pine tongue-and-groove, modern fixtures, wood butcher block countertops, rustic finishes, and a custom cedar-wrapped hood fan. The living and dining space overlooks the private treed deck with privacy walls and luxe Okanogan hot tub. Cozy up by the Napoleon Phantom fireplace with cedar herringbone features. Enjoy the upgraded LG stainless appliances, stackable laundry in both upper and lower units and smart features including smart locks and Google Nest thermostats controllable from anywhere. The lower 2-bed walkout suite features brand new flooring, large sliding doors, no rear neighbours, Built with fire separations, inline smoke alarms, and proper egress windows. The home is climate-controlled a forced air furnace and central ACwith separate air handlers. Enjoy partial views of the Muskoka Wharf waterfront skyline (Marriott & condos) from the primary bedroom and a quick 5-min walk or 60-second drive to Lake Muskoka, the boat launch, waterfront shops, and dining. Additional upgrades: black chain-link fencing, durable vinyl siding. MASSIVE RENTAL POTENTIAL! Use as a full income property or live in one suite and rent the other. A perfect blend of rental income, Muskoka charm, and modern tech. (id:57557)
5023 46 Street
Innisfail, Alberta
Step into this warm and welcoming home that perfectly balances charming character with stylish modern updates. From the moment you arrive, you'll notice the curb appeal and care that's gone into bringing this home to life. Inside, the main floor boasts a bright, open layout filled with natural light and inviting warmth. The recently renovated kitchen (completed within the past three years) is the heart of the home—featuring sleek new cabinets, countertops, newer stainless steel appliances, and a fresh, modern aesthetic. The living and dining areas are perfect for both relaxing and entertaining, all accented with brand new flooring and freshly painted walls throughout. Two nice sized bedrooms and an updated 4-piece bathroom complete the main floor. Downstairs, you’ll find a thoughtfully designed suite. The suite includes two additional bedrooms, a large family room, a full 4-piece bathroom, and a convenient kitchenette equipped with a stove and fridge. Additional upgrades include new vinyl windows, brand new stainless steel appliances upstairs, and a complete cosmetic refresh throughout the home. An attached 12x24 single garage provides covered parking or extra storage. Step outside into the fully fenced backyard—private, peaceful, and perfect for kids, pets, or hosting summer BBQs. Surrounded by mature trees and a quiet atmosphere, this yard is a true retreat. Ideally located close to everything your family needs—just a short stroll to nearby schools, community parks, playgrounds, and the local swimming pool. Whether you're looking for a move-in-ready family home or rental potential, this lovingly updated property is a fantastic opportunity. This is a great opportunity to own a home where all the hard work has already been done—simply move in and enjoy! (id:57557)
1234 Knute Way
Central Saanich, British Columbia
Tucked away at the end of a quiet cul-de-sac in the heart of Brentwood Bay,this beautifully designed 2015-built home offers space, style, and flexibility—with a self-contained one-bedroom suite as a bonus! This nearly 3000 sq ft, thoughtfully planned out home includes 5 beds, 3.5 baths, a spacious living area with engineered hardwood floors, high ceilings, large windows, spacious kitchen ideal for entertaining, complete with access to a sunny deck perfect for summer BBQs. Downstairs, a separate media/family room provides even more space to relax or gather.Additional features include a heat pump, double garage, ample parking, and custom finishes throughout. In the backyard, you will find a private lower patio perfect to watch your kids play and enjoy peaceful evenings outdoors.From this central location, you're just a short stroll to 3 schools, local parks, shops, cafes, and restaurants. Brentwood Bay’s charming waterfront is only a 10–15 minute walk away (id:57557)
3948 Telegraph Bay Rd
Saanich, British Columbia
A high quality design/build home in Cadboro Bay with 3 beds/3baths (heated floors), separate office/den and a large media room. Floor plan supports everyday living comfort while offering superb entertainment possibilities inside and out. Outside living spaces professionally designed/landscaped and include patio with gazebo. The kitchen offers granite counters, large island, gas range and s/s appliances. The Master bedroom includes walk-in closet and boasts a spa-like ensuite. On-demand hot water, forced air heating, gas fireplace and irrigation. Walls and lights designed throughout the home to optimize opportunities for showcasing artwork. A short walk takes you to Gyro Beach, village amenities and activities. Nearby: Peppers Foods, Starbucks, Yacht Club, 2 golf courses, UVIC and numerous trails. Gorgeous home, unbeatable location! (id:57557)
5295 Thunder Road
Ottawa, Ontario
Imagine enjoying all the benefits of a country lifestyle, yet you are just 22 minutes to Parliament Hill! A rare find offering country living, but with all the comforts of city life. Exceptionally well maintained 3 bed home with a fully fenced rear yard. Located on a paved country road that offers easy access to the 417.This home has so much to offer. Room for a growing family plus peace and quiet. Invite friends over for a relaxing BBQ on your screened in deck or have a pool party. Want some exercise, try swimming lengths in your pool. Our hot muggy summer nights provide the perfect excuse for a swim. After a hard day at work, relax outside, sip a drink and you really can listen to the birds. The main level has a fantastic open concept- family room, eating area and kitchen with a center island. Kick back watch TV or curl up looking at the fireplace. Plenty of room for the whole family and guests in the eating area. But when you really want to entertain, you have a separate dining room with room for friends or family or even work associates. If you don't need a dining room, it makes a perfect student study area or even a home office. Upstairs you will find 3 great bedrooms with lots of storage space and an updated 4 pc bath room. The lower level offers so much potential. Wow, there is a second family room with a fireplace! This could be another office, an entertainment room or perhaps turn it into your family media center. Let your imagination loose and decide how you will use the lower-level spare room. If you need storage space, take a look at what is available on the lower level. You don't want to miss out on this home. Come on out and check out this home. You won't be disappointed. 48 hr irrevocable on all offers. (id:57557)

