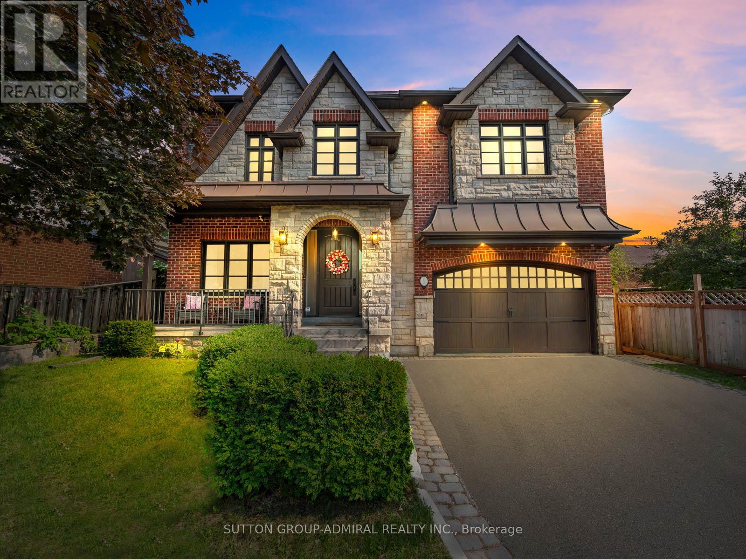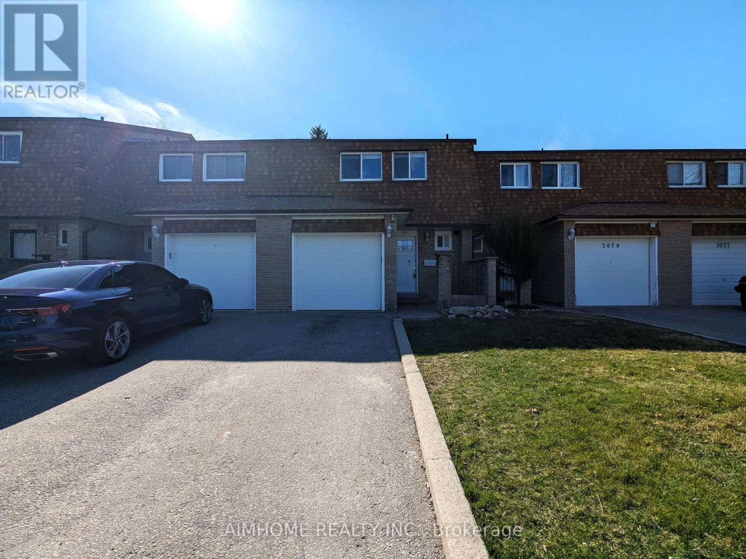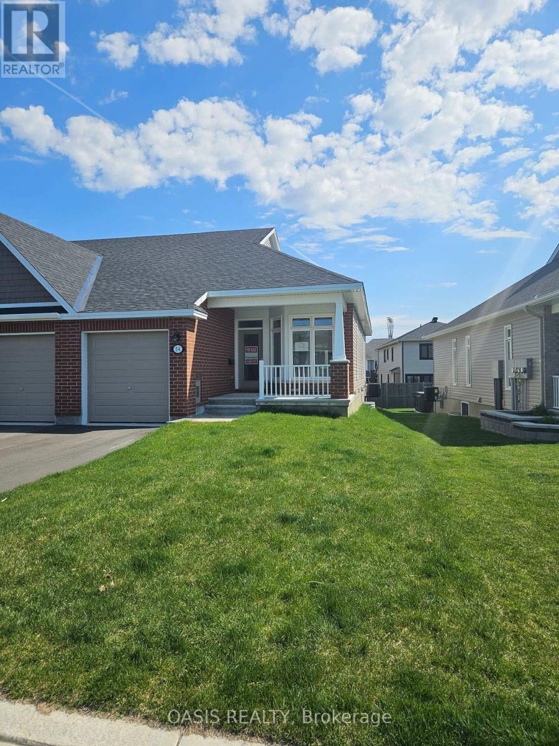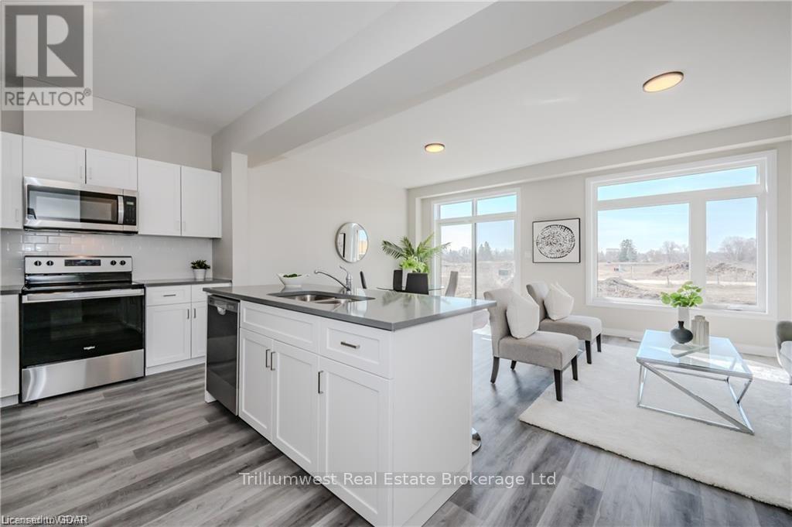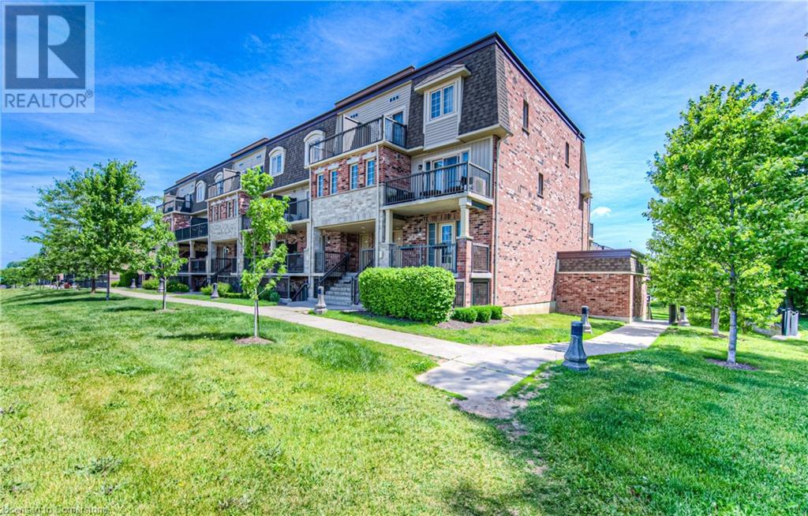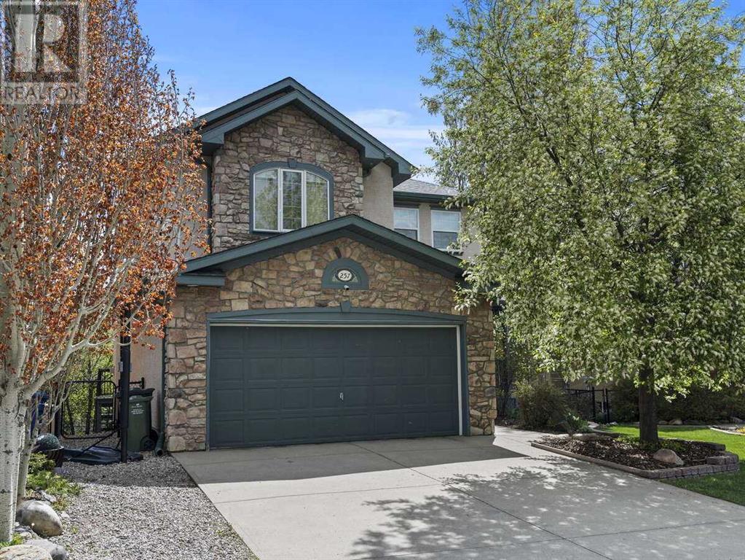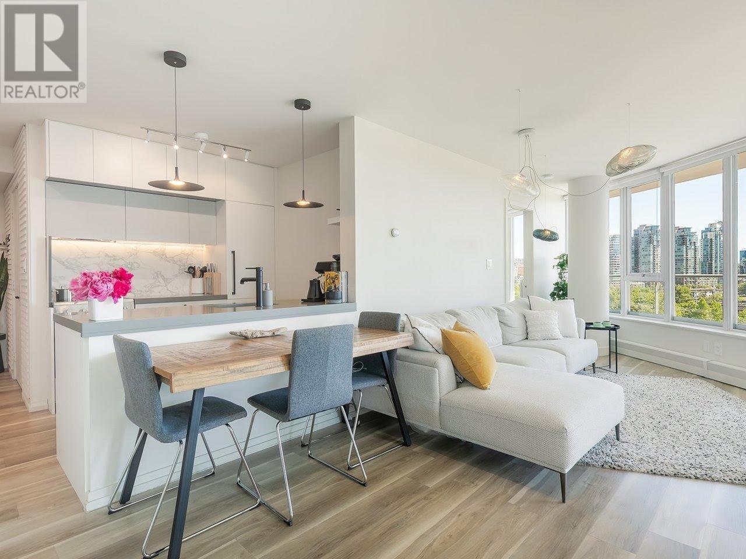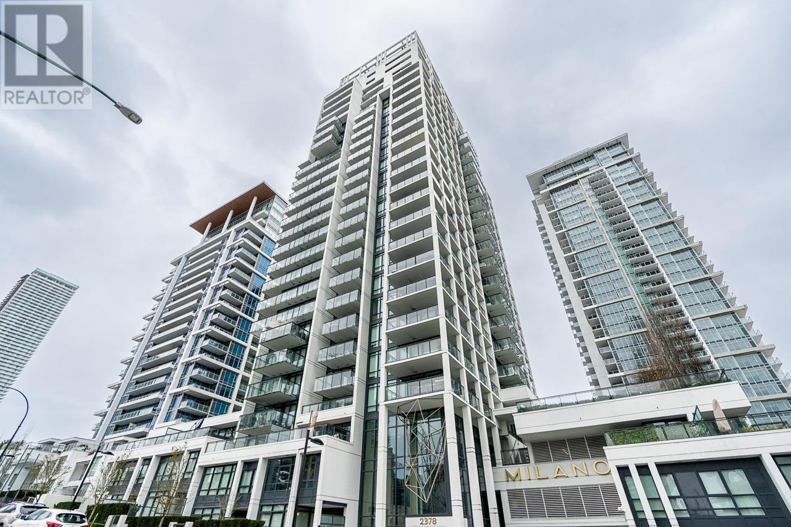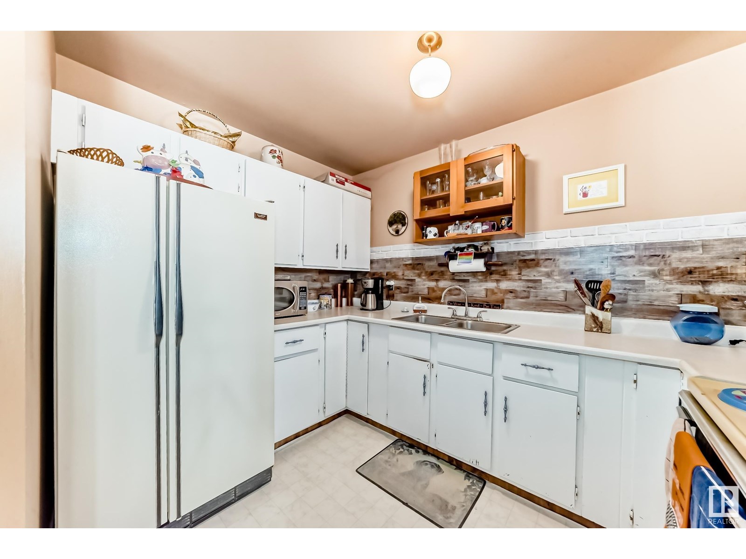701 - 38 Andre De Grasse Street
Markham, Ontario
Brand New, Never-Lived-In 2-Storey Loft in the Sought-After Fashion District. Featuring 2+1 Bedrooms, 3 Bathrooms. The spacious den is ideal for a home office, allowing you to work comfortably and quietly. Enjoy Panoramic City Views from Your Private 200+ SqFt Open Balcony.The Spacious Primary Bedroom Includes a Luxurious 5-Piece Ensuite and Ample Closet Space. On the Same Floor: Access a Rooftop Deck with Garden, BBQ Area, and a Stylish Lounge/Dining Room Ideal for Entertaining or Unwinding . Landlord Can Provide Some Furniture Upon Request. Steps From Shopping, Dining, Public Transit, And Entertainment, Close To York University, Hwy 7/407/404.Endless Possibilities Await in This Unique Urban Space! (id:57557)
1 - 1018 Coxwell Avenue
Toronto, Ontario
Private 1-bedroom, 1-bath unit located above a quiet retail store front in one of East Yorks most desirable locations. Perfect for singles or couples seeking comfort, convenience, and great value. Enjoy a functional layout with a spacious living area and clean finishes. Steps to all amenities parks, schools, shops, restaurants, TTC, hospital, and quick access to the DVP. A fantastic rental opportunity in a prime East York location. (id:57557)
1 Dustan Crescent
Toronto, Ontario
Nestled on a quiet, tree-lined crescent in East York, 1 Dustan Crescent is a stunning, fully renovated 4+1 beds, 5 bath residence that blends timeless elegance with thoughtful modern design. The stately exterior, finished in stucco and brick, is framed by manicured landscaping and a welcoming covered porch. Inside, the home opens to a bright foyer with tiled floors leading into spacious principal rooms with rich hardwood throughout. A front-facing office offers a perfect work-from-home retreat, while the formal dining room, adorned with modern art and a crystal chandelier, sets the stage for elegant entertaining. The heart of the home is an open-concept kitchen, breakfast area, and family room. The chef's kitchen features sleek custom cabinetry, quartz countertops, premium appliances including a gas range, and a striking waterfall island. The family room offers a cozy gas fireplace with a stone surround, built-in shelving, and direct access to the backyard. Upstairs, the primary suite is a luxurious retreat with a Juliette balcony overlooking the backyard, 2-way fireplace, a walk-in closet with custom built-ins, and a spa-like 6pc ensuite with a freestanding tub, double vanity, glass-enclosed rain shower. Three additional bedrooms offer unique charm, with features like porthole windows, bold accent walls, and elegant light fixtures, complemented by two stylish full bathrooms. The finished basement expands the living space with a large rec room, dining area, built-in kitchenette, private bedroom, 3pc bathroom with walk-in shower, and a dedicated office zone, perfect for guests, multigenerational living, or entertaining. A well-designed laundry room with mosaic backsplash and full-size washer and dryer adds convenience. Outside, the fully fenced backyard is a private oasis with dual-tiered decks, stone patio, lush lawn, mature trees, and a garden shed, ideal for summer gatherings. Don't miss the opportunity to call this exceptional, move-in ready home your own! (id:57557)
6 Woodfield Road
Toronto, Ontario
Welcome to 6 Woodfield Road.Where Leslieville Meets the Beach!Discover the perfect blend of vibrant urban living and Beach life in this beautifully updated 3+1 bedroom, 4-bathroom wide semi, ideally nestled between the heart of Leslieville and everything The Beaches has to offer.Step inside to find beautiful wide plank hardwood floors and a thoughtfully designed main floor featuring: a bright open kitchen, a spacious living room, a separate dining area perfect for entertaining, and the most charming powder room.Upstairs, you'll find three comfortable bedrooms, including a well-appointed main bathroom and a rare primary ensuite that was recently updated.The fully finished lower level offers over 7+ foot ceilings and exceptional flexibility, with a generous rec room, storage,laundry area, and a private bedroom with its own full bathroom; ideal for guests, a home office, or an in-law suite.Love the outdoors? You can't beat this location! With bike lanes right outside your door, you're just a 5-minute ride to Woodbine Beach or a 12 minute walk to the Boardwalk. Enjoy weekends exploring the endless selection of cafes, restaurants, and shops along Queen Street, or wander 100 m and find a spot at the local microbrewery. Too many great sights to explore.When Canada Day rolls around, you can enjoy the fireworks right from the comfort of your own home.6 Woodfield Road truly offers the best of all worlds, city living with the beach lifestyle. Don't miss this rare opportunity! (id:57557)
3081 Bridletowne Circle
Toronto, Ontario
Newly Renovated 4 + 2 Bedroom Townhome Available In Highly Desirable Warden & Finch Area. Well-Maintained With 4 Spacious Bedrooms And Plenty Of Rooms To Grow. Lots Of Upgrades That Include New Laminate Floorings On Main & 2nd, New Ceramic Tiles & Laminate In Basement, Kitchen Window Bar, New Quartz Kitchen Countertop & Backsplash, Tons of Pot Lights With Separate Switches, Modernized Bathroom, And Remote Garage. Finished Basement Boasts 2 Bedrooms With Windows & Closets, 3 Pcs Bathroom And Spacious Living area. Roof Was Replaced By Condominium Only 2 Years Ago. Fenced Backyard For Privacy, Extra Long Driveway to accommodate 3 Cars, Lower Maintenance Fee And Water Included, Close To Hwy 401, 404, 407, Dvp, Ttc, Schools, Plaza, And Steps to Bridlewood Mall - A True Commuters Dream And Centrally Located. Maintenance fee includes water, replacement of roof and windows, grass cutting of front and back yard, snow removal on drive way and sidewalk, etc. (id:57557)
10018 86 Avenue
Grande Prairie, Alberta
SWANAVON, UPDATED AND WELL-CARED FOR FAMILY HOME WITH DOUBLE DETACHED GARAGE!!! THIS BEAUTIFUL, FULLY FINISHED, 3 BED AND 2 FULL BATHROOM BI-LEVEL IN SWANAVON HAS HIGH-END UPGRADES AND FINISHINGS. KITCHEN AND BATHROOMS HAVE BEEN PROFESSIONALLY MODERNIZED WITH INCREDIBLE CARE AND QUALITY. BOTH ROOFS, WINDOWS AND HWT HAVE ALL BEEN RECENTLY REPLACED; ALSO FRESH PAINT AND SOME FLOORING. IN ADDITION, THIS HOME OFFERS 2 FIREPLACES, AND LARGE FAMILY ROOMS UP AND DOWN WITH A DESIGNATED OFFICE AREA DOWNSTAIRS. THE MAIN FLOOR FAMILY ROOM ENJOYS PLENTY OF NATURAL LIGHT WITH GARDEN DOORS IN THE DINING ROOM LEADING TO A 2 -TIERED DECK WITH AN INCREDIBLE, PRIVATE, FULLY FENCED YARD ENCASED IN TREES. DOUBLE-DETACHED GARAGE AND LARGE DRIVEWAY ADD ADDITIONAL QUALITY OF LIFESTYLE TO THIS HOME. SITUATED NEAR SCHOOLS, PARKS, WALKING TRAILS, SHOPPING AND SEVERAL OTHER AMENITIES. (id:57557)
311 490 Marsett Pl
Saanich, British Columbia
This is the one you've been waiting for! Bright, stylish, and full of charm, this Beautifully Updated 2-bed, 2-bath condo ticks all the boxes. Designed with privacy in mind, this condo stretches along the courtyard view, with the bedrooms thoughtfully separated by the central living space. The open layout and soft neutral tones create a warm, welcoming atmosphere that instantly feels like home. Curl up by the cozy gas fireplace, whip up meals in the spacious kitchen with plenty of cupboard and counter space or enjoy your morning coffee in the sunny breakfast nook. You’ll love the large southwest-facing balcony—ideal for soaking up the sun or unwinding at the end of the day. In-suite laundry, remote control blinds, custom fitted AC units, room for a deep freeze, A well-run building, secure underground parking, and a pet and family friendly vibe make life easy here. All of this & only a short stroll to parks, Elk/Beaver Lake, transit, the library, Commonwealth Pool, and Broadmead & Royal Oak Villages. Book Your Showing Today! (id:57557)
1807 - 43 Eglinton Avenue E
Toronto, Ontario
Excellent Location! Fully Furnished Condominium Unit. Few Minutes Walk To Eglinton Subway On Yonge St. Main Building Entrance On Holly St. Close Walking Distance To Grocery Shopping, Library, Restaurants, Walk In Clinic. Very Cozy Unit includes S/S Over Range S/S Microwave, S/S Stove, S/S Fridge & S/S Dishwasher. Also Includes a Stackable Washer/Dryer, Coffee Maker, Toaster, Hot Water Kettle. Queen Size Bed In Primary Bedroom, Futon In 2nd Bedroom With Desk & Chair with Private Access to Balcony through Sliding Door. Vinyl Plank Floors in both Bedrooms including Closets. (id:57557)
54 Kayenta Street
Ottawa, Ontario
NEW PRICE! Total discount now $30K reflected in price shown. Brand new construction "Swan" end unit bungalow in Adult Community in South Stittsville' Edenwylde development. Beautifully finished 2 bed (1+1), 2.5 bath efficient floor plan features a total of 1,594 sq ft of finished living space (per builder floorplan), which includes 594 sq ft in the lower level, where there is a rec room, bedroom, full bath, laundry room and both storage and utility rooms. The main floor features a generous kitchen and breakfast nook, spacious living room/dining room area, the primary bedroom and ensuite bath and both a powder room and mudroom. $300 annual fee (approximate, as amount is TBA for new Association) for Community Association fee to cover maintenance for the Community Centre for this small enclave of all bungalow homes. Price shown includes $17,000 in upgrades. These adult units are fairly rare and sought after as downsizing options, so come and see if this one might work for you. Move in ready for 30 day possession. (id:57557)
11606 67 St Nw
Edmonton, Alberta
Looking for an affordable investment or mortgage helper? This charming 4-bedroom, 2-bath bungalow with a legally permitted basement suite might be the perfect fit! The main floor offers a warm and inviting living room with beautiful hardwood flooring, a sleek, minimalistic kitchen, 2 spacious bedrooms, and a full bath complete with a stacked washer/dryer. Downstairs, you’ll find a fully finished legal suite featuring 2 oversized bedrooms, a second full kitchen, another full bath, and separate laundry in the utility room—ideal for multigenerational living or rental income. Enjoy peace of mind knowing all the hard work has been completed in the past few years including a new roof, fascia, gutters, downspouts, a sump pit and pump, and professional waterproofing. Don’t miss this opportunity—come see the value for yourself! (id:57557)
6963 Sonora Road
Salmon Arm, British Columbia
Beautifully updated home nestled on a peaceful 0.5-acre lot just 10 minutes from all the amenities of Salmon Arm. Set back from the road with ample parking, lots of elbow room and a detached garage/workshop, this property offers a great balance of space, functionality, and comfort. Step inside to discover a stylish and functional layout with two bedrooms, two bathrooms, and a spacious den currently used as the primary suite, complete with a walk-in closet and a 4-piece ensuite. The heart of the home is the stunning open-concept kitchen, featuring stainless steel appliances, a center island, and a dedicated coffee or wine bar area—ideal for entertaining. Four skylights fill the space with natural light, enhancing the welcoming atmosphere of the home. Practicality meets charm with a massive laundry room that doubles as a pantry and storage area, plus added peace of mind with UV and water softener systems. The home has been fully updated and thoughtfully decorated throughout, and you'll appreciate the newer furnace and central A/C for year-round comfort. Outside, enjoy the fully fenced backyard lined with mature trees for extra privacy, along with the workshop with 220V power and an attached lean-to for additional storage. Whether you're looking for a move-in-ready home or a retreat with some extra space close to town, this property has it all. (id:57557)
934 6 Avenue Sw
Calgary, Alberta
Main floor commercial space in the sought after Vogue commercial/residential condominium building. Its west end location allows for easy access and egress to and from downtown. The mixed-use building provides a unique offering of amenities and is perfectly situated for professional services seeking great exposure and access. Additional 305 sq ft can be included with this suite and up to 2 indoor heated parking stalls also available. (id:57557)
73 Ayr Meadows Crescent
North Dumfries, Ontario
Imagine living in a serene town, just minutes from the city and the 401. Welcome to Windsong! Nestled in the charming village of Ayr, these beautiful condo towns provide all the modern conveniences families need. Don't be fooled by the small town setting, these homes are packed with value. Inside, you'll find stunning features like 9' ceilings on the main floor, stone countertops throughout, kitchen islands, luxury vinyl flooring, ceramic tiles, walk-in closets, air conditioning, and a 6-piece appliance package, just to name a few. Plus, these brand-new homes are ready for you to move in immediately and come with NO CONDO FEES for the first 2 YEARS and a $2500 CREDIT towards Closing Costs!! Don't miss out, schedule an appointment to visit our model homes today! (Please Note: Interior images are from unit 79 which has an identical layout but has been flipped) (id:57557)
1694 Fischer Hallman Road Unit# H
Kitchener, Ontario
ATTENTION FIRST TIME HOME BUYERS AND INVESTORS!! Welcome to the 2-bedroom condo you've been waiting for in one of Kitchener's most desirable communities - Huron Village! This stylish, open-concept, one-level unit offers nearly 1,000 sq. ft. of beautifully finished living space. The kitchen features dark custom cabinetry, an upgraded island with granite countertops, and flows seamlessly into the dining and living room with elegant laminate flooring. Enjoy the convenience of in-suite laundry, a modern bath with ceramic tile, and custom California shutters. Additional highlights include central air, a front patio, assigned parking spot, and stainless steel appliances. Low condo fees and a fantastic location close to schools, parks, shopping, and the Expressway make this a smart and stylish choice. Book your private showing today! (id:57557)
257 Crystal Shores Drive
Okotoks, Alberta
For more information, please click Brochure button. Live the Lake Life in Crystal Shores! Welcome to this beautifully maintained two-storey home nestled in the heart of Crystal Shores—Okotoks' only lake community. Offering over 2,500 sq ft of thoughtfully designed living space, this four-bedroom gem boasts a full walkout basement, a fully fenced and landscaped yard, and backs directly onto the community pathway system and green space—perfect for families who value an active lifestyle and a close-knit community. Situated just steps from the lake, this home enjoys convenient access to top-rated schools, parks, a golf course, playgrounds, the Okotoks Recreation Centre, and local shopping. Enjoy stunning mountain and lake views in a location that truly has it all. Built in 2003, the home features a bright and spacious layout, highlighted by a massive primary suite with vaulted ceilings, a walk-in closet, and a luxurious five-piece ensuite. Three additional bedrooms, a four-piece bathroom, and a huge bonus room—currently used as an indoor golf studio—provide ample space for a growing family. The upper level also includes air conditioning to ensure cool, restful nights in the summer. The main floor is warm and inviting, featuring a large kitchen with rich maple cabinetry, an oversized island with eating bar, and generous counter space. You’ll also find a front sitting room, formal dining area, cozy living room with a gas fireplace, and a dedicated office—perfect for remote work. Nine-foot ceilings enhance the sense of space and light. Enjoy the outdoors from the west-facing front deck or the large east-facing raised deck off the kitchen—ideal for morning coffee or shaded summer afternoons. The deck includes a gate and stairs leading down to the backyard. A practical laundry/mudroom connects directly to the attached double garage. The walkout basement is a haven for hobbies and family fun. It includes a workshop, storage room, furnace room, and a roughed-in bathroom. The main area is currently set up for activities like hockey, baseball, racquetball, darts, and more. Step outside to a covered patio and a low-maintenance, landscaped backyard. On the south side, enjoy an 8x8 shed and a tiered vegetable garden. From the backyard, step directly onto the community path system that links to parks, schools, and playgrounds. The green space behind offers a safe, grassy area for kids to play. With fibre optic connectivity, Telus Security, Air Conditioning, an exceptional layout, and a lovingly cared-for interior, this home is move-in ready and waiting for its next chapter. This is a rare opportunity to own a beautiful home in one of Okotoks' most desirable neighborhoods. Come live the lake life in Crystal Shores—where community, comfort, and convenience come together. (id:57557)
1002 58 Keefer Place
Vancouver, British Columbia
Stunning sleek 2 Bed + Den with Breathtaking Views at The Firenze! Enjoy 180 degree views of the city, water, marina, and Science World from this beautifully updated 2 bedroom, 2 bath, + den home in the heart of downtown. Sunny and so bright south- west facing .Renovated by its interior designer owner, it features a sleek, space efficient kitchen with modern finishes, compact appliances, and updated spa-like bathrooms. the smart layout offers privacy with bedrooms on opposite ends, a bright home office nook, plus an additional den. Airbnb friendly building with top tier amenities: indoor pool, sauna, gym, media room, and tranquil gardens with a pond. The location is unbeatable! Steps to the Seawall, Skytrain, Costco, Rogers Arena, BC Place, Chinatown, Gastown, and Crosstown Elementary School. Includes 1 parking. Move-in ready or a fantastic investment. A pleasure to show anytime. (id:57557)
103, 441005 Rr 51
Rural Wainwright No. 61, Alberta
Nestled along the picturesque north shore of Clear Lake, this inviting 2-storey cabin is the perfect getaway for you and your family. Boasting three spacious bedrooms, a large family room, and plenty of outdoor space, this property is designed for relaxation and making memories. Spend your summer days soaking up the sun on the water, enjoying the scenic views, or gathering around the firepit under the stars. The boat lift and dock are included with the cabin. Whether you're looking for a weekend retreat or a year-round escape, this lakeside gem offers the ideal blend of comfort and adventure. Don't miss your chance to own a piece of paradise—schedule your showing today! (id:57557)
4 115 W Queens Road
North Vancouver, British Columbia
Welcome to Queen´s Landing-where timeless design meets modern North Shore living. This exclusive community of just 14 townhomes offers a rare blend of space, style, and sophistication in the heart of Upper Lonsdale. The St. Georges plan delivers 2,100+ SF across 3 bedrooms and 3 baths, featuring plenty of flexible living areas, warm hardwood flooring, sleek finishes, and a high-end Fisher Paykel appliance package. Step outside to find cozy cafés, groceries, and dining just around the corner. With top schools and green spaces nearby, this is a place to grow, invest, and thrive-on a street that lives up to its name. (id:57557)
76 10199 River Drive
Richmond, British Columbia
Inside unit. Welcome to PARC RIVIERA, this immaculate home offers captivating views of the city and mountains. Boasting 4 spacious bedrooms and 4 bathrooms, it features a gourmet kitchen equipped with high-end European appliances. The main floor impresses with higher ceilings and an eco-friendly geothermal heating & cooling system. A Beautiful scenic Dyke Trail and a large green park are just around the corner, residents also have the access to various of top tier amenities such as a Clubhouse, a fully equipped gym, an indoor pool. 3 Parking in total, with a 2-car tandem garage plus an additional underground stall. There are four balconies within the unit that allows more fresh air and natural sun light come inside. Open House: June 22 Sun, 3-5pm. (id:57557)
1507 2378 Alpha Avenue
Burnaby, British Columbia
Welcome to your new home in vibrant Brentwood! This beautifully designed 1-bed, 1-bath condo by Solterra offers luxury living with high-end finishes, air conditioning, and a spa-like bathroom with radiant floor heating. The European kitchen features quartz counters, premium appliances, and a versatile island with a pull-out dining table. Step onto your spacious balcony and enjoy breathtaking city and mountain views. The building boasts top-tier amenities: concierge, gym, hot tub, steam room, party room, outdoor lounge, and even a putting green! Just a short walk to SkyTrain, shopping, dining, and parks, this bright and airy home is move-in ready-perfect for first-time buyers or investors. Includes 1 parking and 1 storage. Don´t miss out-schedule your private showing today! (id:57557)
502 Highland Rd
Rural Wetaskiwin County, Alberta
The perfect lot to build your very own retreat in the country. 1.70 acre lot located in Cameron Highlands, Mulhurst Bay @ Pigeon Lake. This subdivision is prefectly located to enjoy the quiet of the country but also walking distance to the lake, golf course & playground. Power is on site. (id:57557)
4 Franklin Pl
St. Albert, Alberta
Fantastic half duplex Bi-level located in a great little area of forest lawn. Almost 1700 sq ft of living space. Super close to many schools, fountain park pool , walking paths and playgrounds. This fabulous bi-level has 2 bedrooms up and 2 down. Basement is fully finished. NEWER FURNACE 2021, HWT replaced 2020, Attic hatch insulation upgraded in 2013. ROOF 2007. EAVESTROUGHS replaced 2014. The home is bright and sunny and has a great open feel. Carpet was replaced in 2016. There are sliding doors to the deck from one of the bedrooms. The backyard is a great size. The fire pit and patio furniture will stay. Enjoy the mature trees that enhance privacy and enjoyment of your space. NO CONDO FEES! Portable air conditioner included in the sale. What a great place to call home in a beautiful mature subdivision of Forest Lawn. (id:57557)
3170 Fraser Road
Armstrong, British Columbia
Enjoy a rural feel just minutes from Armstrong’s many amenities, including groceries, schools, shopping, restaurants, banking & health services. On a 0.55-acre lot and City Water, this 3,200 sf Rancher offers level living with 3 bedrooms, 2 bathrooms & laundry upstairs PLUS 2 more bedrooms in a LEGAL SUITE. Main floor has beautiful hardwood in the living & dining areas, along with a generous kitchen that can accommodate either a large dining table or a cozy sitting area with a TV & patio doors that open to a covered deck & mountain views. The basement features a family room & cold room accessible by the upstairs occupants. Over to the suite, there's a large kitchen, family room, primary bedroom w/ an en-suite, 2nd bedroom, full bathroom, laundry hookups & its own gas furnace. This space is perfect as a mortgage helper or a multi-generational setup—ideal for parents downsizing while keeping family close. A separate 513 sq. ft. shop (27'2"" x 18'11"") provides excellent storage or workspace. Systems: Two gas furnaces (main home: 2022, suite: 2008) with separate meters; Two hot water tanks (both 2013); Three electrical meters (house, suite & shop); New upstairs stove; Suite appliances (2018); House roof replaced (2021); Shop roof (2018); 220V power in the shop with an insulated floor; 2024 taxes w/homeowner grant $3489. This well-designed property offers flexibility, views, gardens, income potential, shop & plenty of space! (id:57557)
1917 168 Street
Surrey, British Columbia
WOW! Stunning brand-new quality-built home in the highly desirable Pacific Douglas neighbourhood. Featuring a Bedroom on the main floor with a full ensuite, this open-concept family home combines functionality with luxury. The main floor offers a bright living room, oversized windows, a family room, dining area, a gourmet kitchen, and a bonus wok kitchen with custom millwork. Upstairs features a master suite with a walk-in closet, spa-like ensuite & Sundeck with ocean view. 3 additional spacious good size bedrooms. The basement includes a 2-bedroom legal suite with potential for a second suite. Premium features: HD security cameras, A/C, HRV, radiant heat and high-end appliances. Conveniently located near Grandview Corners, Aquatic Centre, Edgewood Elementary, Hwy 99 and the USA border. (id:57557)



