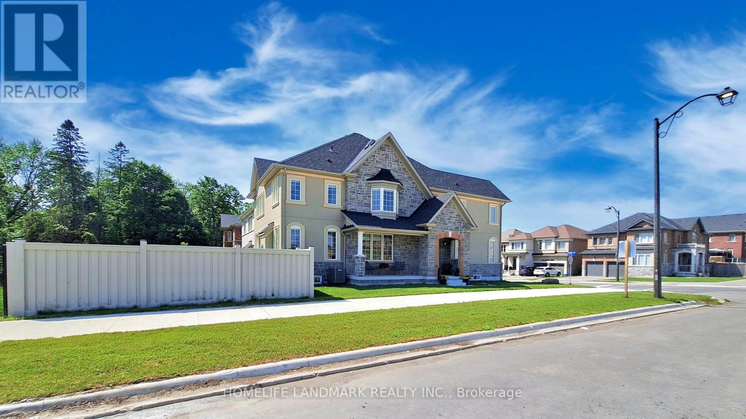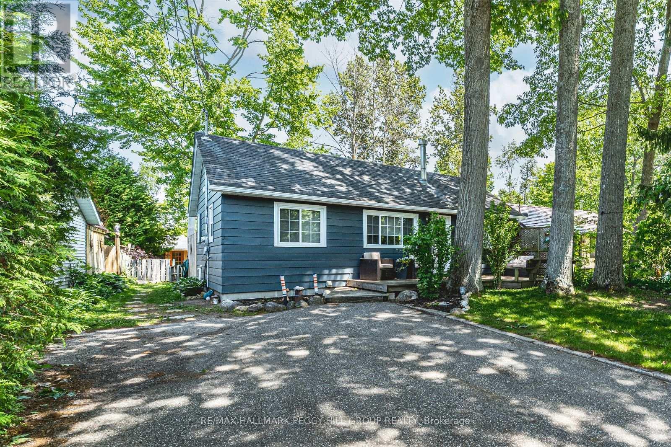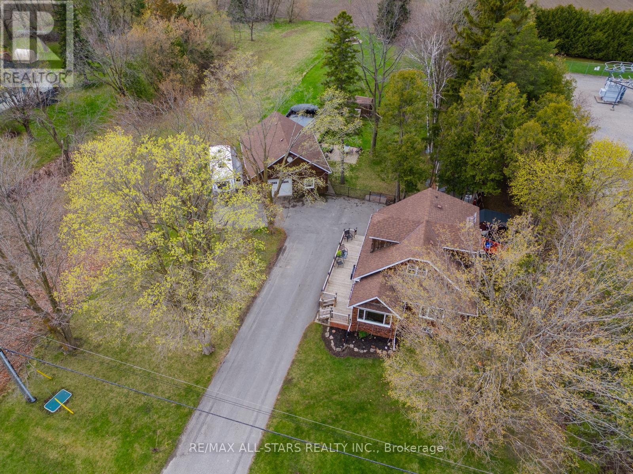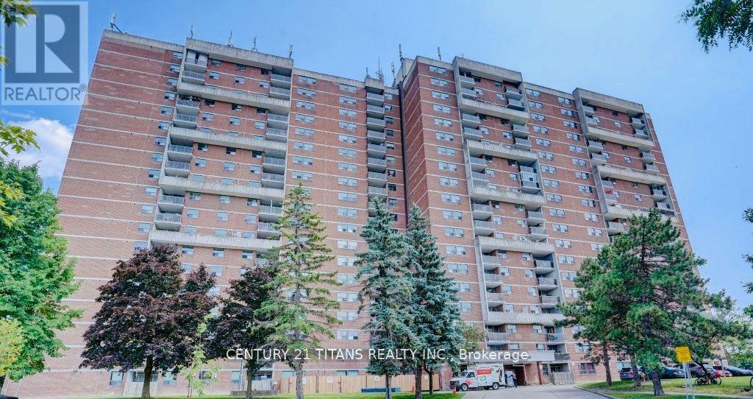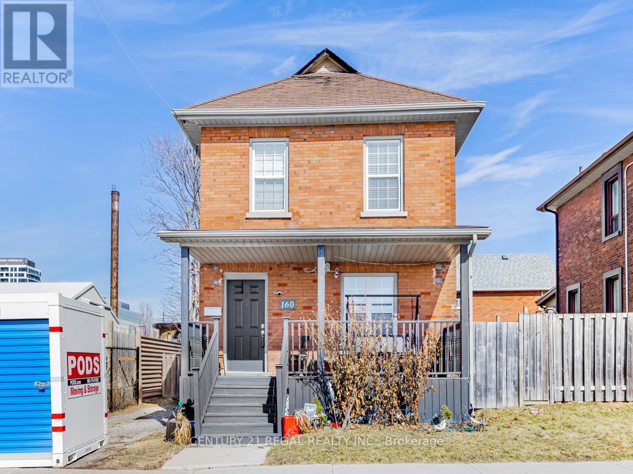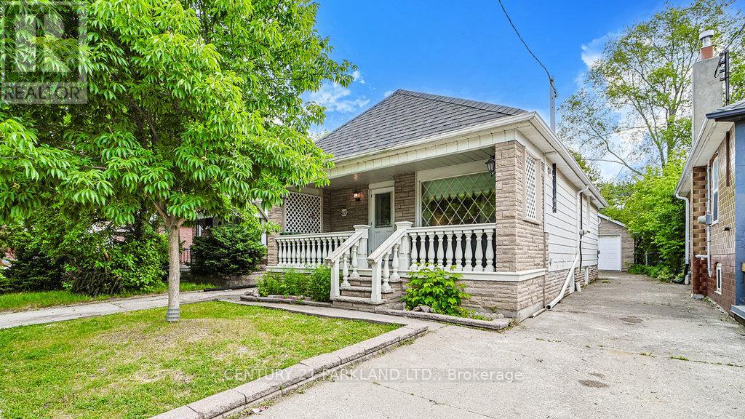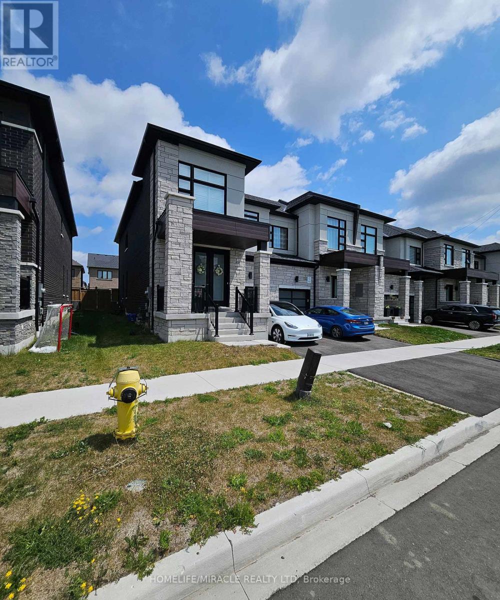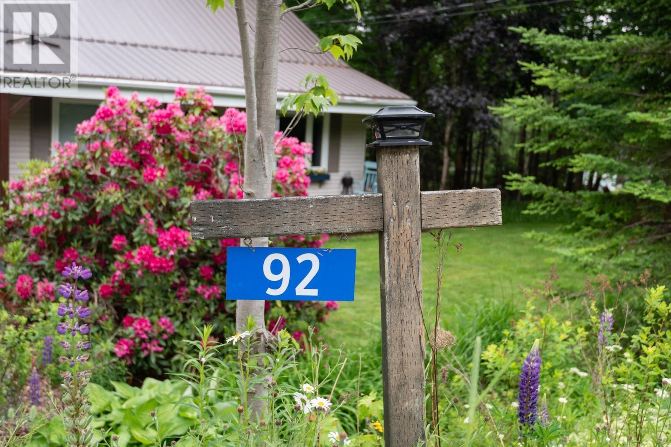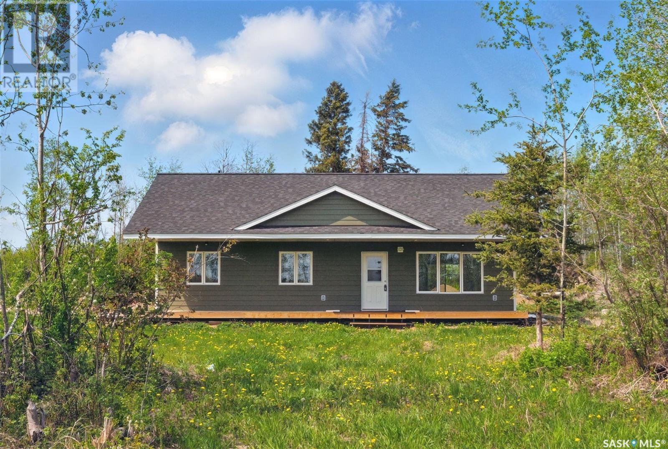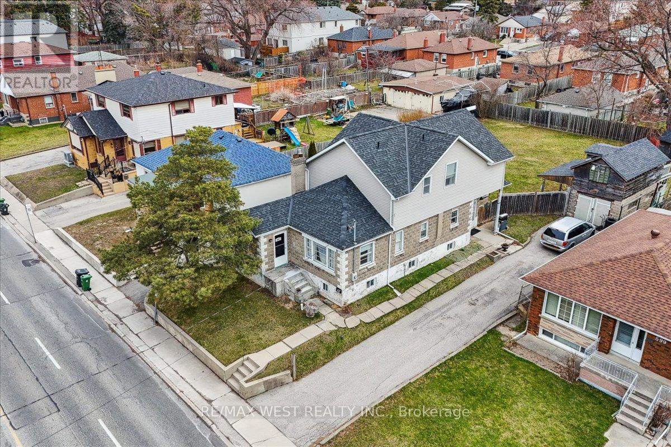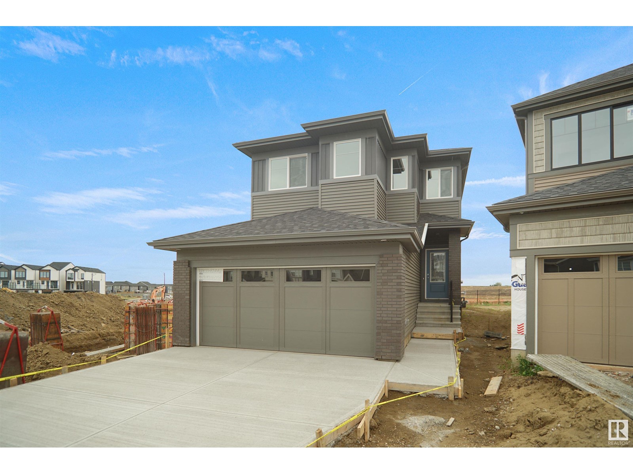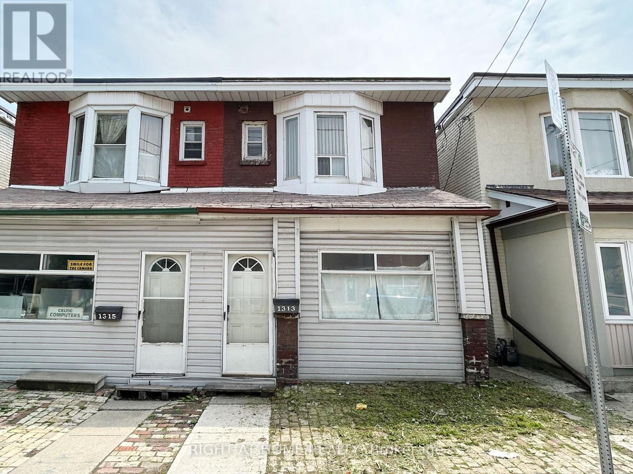6576 197 Street
Langley, British Columbia
YOUR DREAM HOME!! Location, Location, Location!! Wow this home is built with unique quality European craftmanship & rounded archways. Open the door and you can feel the breathtaking beauty of this home grasp you. Open concept flowing through the living room to the kitchen to Fresh doors opening into the back yard with rock waterfall. Ramp leading up to extra wide front door. Hardwood plank floors and slate in kitchen & tile in bathroom. Quality renovations and addition in 2010 with new wiring, piping, roof and more. Recently painted exterior. Steps to the mall, bus, schools & parks. DON'T MISS THIS ONE OF A KIND HOME!! (id:57557)
27 Emerald Heights Drive
Whitchurch-Stouffville, Ontario
Welcome to 27 Emerald Heights Drive, a fully renovated luxury home nestled in the prestigious Emerald Hills Golf Club gated community. Premium lot backing directly onto the 8th hole, this rare gem offers breathtaking panoramic views of the rolling fairways from your private, professionally landscaped backyard with two-level Ipe wood deck *The elegant stone exterior and professionally landscaped front yard offer curb appeal and a warm welcome into this exquisite residence *Over 3,100 SF above grade plus additional 1,500 SF a walk-out professionally finished basement, thoughtfully designed for refined living and entertaining *10' ceilings on main floor, 9' ceilings on upper and lower levels, office on main floor *Imported 18 X 24 Italian marble/porcelain flooring *Two-sided designer fireplace in the dining area *Chefs dream kitchen with extended cabinetry, quartz counters, display units, crown molding & high-end fixtures *Elegant 15 waffle ceiling in the library with wainscoting *Rich hardwood flooring throughout the entire house *Walk-out finished basement with additional living space for family or guests *This private, resort-style community offers exceptional amenities with a lower monthly condo fee of $962, covering water, sewage, community snow removal, and full access to the clubhouse, swimming pool, hot tub, sauna, tennis courts, fitness center, meeting room, party room with kitchen, outdoor childrens playground, and more... (id:57557)
10 Second Street
Hampton, New Brunswick
Why rent when you can own and be the Master of your Domain? Welcome to 10 Second Street, a charming 2-bedroom, 1-bath mini home nestled in the friendly community of Park Place Estates (formerly the Hampton Trailer Park). This home offers an inviting open-concept layout that seamlessly connects the kitchen, dining, and living areas ~ ideal for entertaining or simply relaxing in comfort. Down the hall, youll find a convenient bathroom/laundry combo and two well-sized bedrooms, perfect for a small family, first-time buyer, or those looking to downsize. Step outside onto the spacious back deck, perfect for BBQs with friends after a day spent on the nearby golf course or enjoying the regions beautiful waterways. Located just a stones throw from the communitys state-of-the-art arena, and close to all essential amenities with easy highway access, this home offers the perfect blend of convenience and lifestyle. With affordable lot fees of only $300/month, this is your chance to enjoy homeownership without breaking the bank. Dont miss out...make 10 Second Street your new address today! (id:57557)
199 Seaview Heights
East Gwillimbury, Ontario
Discover this stunning **less than 1-year-old** **4-bedroom, 3-bathroom** detached home, expertly crafted by **Countrywide Homes**Beatrix Model with 2334 Sq Ft Plus Unfinished Basement, offering modern elegance and premium upgrades throughout. Nestled on a **rare 50-ft corner and ravine lot**, this home boasts breathtaking views of lush green space, creating a serene and private setting. The spacious **family room**, featuring a cozy **gas fireplace**, seamlessly blends comfort and style while overlooking the tranquil backyard and ravine. The **second-floor laundry** adds convenience, while the **double-car garage** and **4-car driveway parking** ensure ample space for your vehicles. This exceptional home is a perfect blend of luxury, functionality, and natural beauty. An opportunity not to be missed! Shoes precisely like a model home (id:57557)
257 Fincham Avenue
Markham, Ontario
***one room on the second floor with shared washroom. Rent includes water, electricity, heating, and internet.***Tenant Insurance. (id:57557)
2nd Fl - 50 Main North Street
Newmarket, Ontario
Prime Location At The Center Of Newmarket. Davis/Main St. N. 2nd Floor One Unit For Rent.(Unit 1) , Hardwood Fl. One Kitchen With Eat In . One Living Rm, Can Use As 2nd Bdm With Closet. One Bdm, One Bathroom. Laundry Rm .Walk To Transit Including Go Trains /Viva Bus/ Yrt Bus. .Up Canada Mall, Shoping, Hospital And Shopping Center. (id:57557)
1939 Tiny Beaches Road S
Tiny, Ontario
FRESHLY UPDATED, FULL OF CHARM & WALKING DISTANCE TO GEORGIAN BAY! Spend your summers at the beach and your mornings sipping coffee with a view of Georgian Bay in this super adorable, fully renovated bungalow just a short stroll from the shoreline. Set on a generous 50 x 125 ft lot, this charming retreat combines comfort and style with a crisp blue exterior, sun-filled interior, and thoughtful updates. The open-concept living and dining space feels light and breezy with modern pot lights, large windows, easy-care flooring, and a layout designed for everyday ease. The kitchen is a total standout, featuring warm butcher block counters, white subway tile backsplash, sleek cabinetry, and updated hardware for a polished finish. Two bedrooms offer cozy corners to unwind, while a clever conversion turned the third into a bright and functional mudroom with laundry and extra storage. The bathroom has been beautifully extended and upgraded with a newer tub and vanity. Step outside, and youll find a tranquil backyard with a private gazebo, two sheds, and plenty of space to entertain or relax under the trees. Whether youre looking to escape the city, start fresh, or simplify, this #HomeToStay checks every box! (id:57557)
129 Grey Crescent
Fort Mcmurray, Alberta
Welcome to 129 Grey Crescent in Gregoire Park, a well-maintained 1075 sq ft single wide with addition on a spacious 5933 sq ft corner lot. Originally built in 1978, this home has been given an effective age of 19 years with a remaining economic life of 31 years. Featuring 3 bedrooms, 2 full bathrooms and a bonus area, this layout is functional and uncommon. Enjoy recent updates including fresh paint, new flooring, a new hot water tank (2022), and a new washer and dryer just 2 years old. The home also includes a 12x16 heated and insulated shed (2017), fenced yard on 3 sides (could be fully fenced with ease), and a large porch addition. Other highlights include 2015 shingles, 2014 siding, gutters, skirting with Styrofoam insulation and vents, 2014 cabinets, and appliances from 2016 to 2018, furnace is older but has been serviced annually. The home is tied down, has new water lines and an insulated belly bag as of 2021, and offers ample parking. This home allows space for all your toys and everything the outdoor enthusiast lifestyle demands, from trailers and sleds to boats and gear. Book a viewing to make this one your very own. (id:57557)
12066 48 Highway
Whitchurch-Stouffville, Ontario
Discover the perfect blend of rural tranquillity and urban convenience with this unique 4-bedroom, 2-bathroom home located just minutes from major retailers, restaurants, and amenities. Set on a spacious lot surrounded by peaceful farmland, this property offers privacy, space, and incredible flexibility for families, tradespeople, or hobbyists. The home features a solid, well-maintained build with a functional layout, large principal rooms, and a bright sunroom off the dining area perfect for relaxing or entertaining. Step outside to a sprawling deck and enjoy sunny, open views ideal for outdoor living. A major highlight is the radiant-heated detached garage/workshop, offering 900 square feet of outstanding potential for storage, work-from-home setups, or creative projects. The massive driveway easily accommodates trucks, trailers, boats, or RVs everything you need to live and work your own way. Whether you're upsizing, downsizing, or searching for space with freedom, this move-in-ready property is your canvas to customize and call home. (id:57557)
Bsmt - 66 Valdez Court
Oshawa, Ontario
Don't Miss This Rare Chance To Lease A Beautifully Renovated Basement Home. Features Include An Open-Conceot Custom Kitchen, Two Large Bedrooms, A Roomy Den,Two Full Bathrooms, And Ensuite Laundry. Ideally Situated Near Schools, Shopping, And Plazas. (id:57557)
35 Gerry Henry Lane
Clarington, Ontario
Immaculately maintained end unit townhome available for lease in the heart of Courtice. This Urban oasis highlights 3 large bedrooms, hardwood flooring throughout, 4 washrooms (2 ensuite ) , large living room , upgraded kitchen/appliances , dual access ( can be used as separate entrance ) & unfinished basement for additional space. Option to lease Fully Furnished $3500 a month + utilities. Close to schools, shopping, hwy access & transit. Book your showing today! (id:57557)
503 - 1 Falaise Road
Toronto, Ontario
New Building; 1 + Den - Spacious Condo With Beautiful Garden Views - No Noise from the Road. Just 6 Stories Tall. Well-Lit Unit In A Great Location- Close To All Amenities And Transportation. Den Big Enough To Fit In Bed And Also A Nook For Home Office Set Up. Glass Doors To Provide Ample Sunlight In The Bedroom. Ideal For A Couple Or Small Family. Updated Washroom. You cant beat the location in terms of convenience. Property is right on Kingston Road - plenty of Buses at doorstep. Just walk to plenty of restaurant options, banks & No Frills just opposite to the building. BRAND NEW Flooring installed recently throughout. Working Downtown ? Just 10 mins bus ride to Guildwood Go Station. (id:57557)
Bsmt - 885 Myers Street
Oshawa, Ontario
Come And See This Special Gem, Tucked Away On A Quiet Street In South Oshawa. Newly Renovated, Never Lived In, 2 Bedroom Basement Apartment With Large Living Room & Kitchen Area. Comes With 1 Dedicated Parking Space & Laundry. (id:57557)
1428 Simcoe Street S
Oshawa, Ontario
Welcome to 1428 Simcoe St S, a beautifully maintained 2+2 bedroom, 2 bath raised bungalow with a 2-car garage, located in Oshawa's desirable Lakeview community. This versatile home offers both comfort and income potential, ideal for families, investors, or multi-generational living. The bright main floor features a spacious living/dining area with large windows, laminate flooring, and a well-appointed kitchen with stainless steel appliances, ceramic flooring, and ample cupboard space. Enjoy walkout access to a private backyard fully fenced and backing onto a walking trail that leads directly to Lake Ontario and Lakeview Park. The main level offers two generous bedrooms and a 4-piece bathroom, while the fully finished lower level includes a separate entrance, two additional bedrooms, a full bathroom, a second kitchen, and a living area. This lower unit is perfect for in-laws, guests, or rental income. Additional highlights include a 2-car garage, private driveway parking for four, central air, natural gas heating, a water softener and purifier, and many recent upgrades such as newer windows and garage door. The backyard is a true retreat with mature trees, covered seating area, and no rear neighbors, ideal for relaxing or entertaining. Situated near schools, parks, bike trails, beaches, transit, and the Oshawa GO/VIA station, this property also offers quick access to Hwy 401, shopping, and the scenic waterfront. Enjoy all the benefits of lakeside living while remaining connected to all major amenities. Don't miss this incredible opportunity to own a move-in ready home with income potential in one of Oshawa's most established and growing neighborhoods. (id:57557)
2039 Cameron Lott Crescent
Oshawa, Ontario
New property 4 Bedroom 3 full Washroom Single Garage Townhouse Located in North Oshawa in a highly sought-after neighborhood.. Excellent Finishes, 9 Ft Ceiling Main Floor, Good Size Windows And Natural Light. Open Concept, Large Great Room With Dining Area, Large Bedrooms, Centre Island Primary Bedroom Has Walk-In Closet, 3 Pc Ensuite, Every Room Has Closet, entrance to house through garage, 5 Mins To Highway 401 and 407,412, Located close to all amenities: schools, shopping, parks, Costco, Durham College / Ontario Tech (id:57557)
1211 - 2550 Pharmacy Avenue
Toronto, Ontario
Bright & Spacious South East CORNER Unit, New renovated top to bottom, Monthly Condo Fee included - Heat, Hydro, Water, Cable TV & Internet. TTC right at your doorstep, minutes to Hwy 404/401, and walking distance in 3 mins to top-rated schools including Sir John A. Macdonald CI. short walking distance to Bridlewood Mall. two TTC stops to Seneca College. (id:57557)
35 Weldon Street
Whitby, Ontario
Beautifully Well-Maintained Detached Home in Whitby's Prime Location! This property features 3+2 Bedrooms and 6 Bathrooms, all of which are spacious and include en-suites, even in the basement. The home was renovated approximately two years ago, which included new hardwood flooring on the second floor, new oak staircase, new laundry room on the second floor, new ensuite for the third bedroom, new finished basement with a kitchen, two bedrooms with 3-piece en-suites, and a separate entrance with another laundry set. The flawless layout includes a bright and inviting separate family room, a well-lit living room along with closed dining room that can easily serve as an office or be converted back to open dining area. The open-concept kitchen features stainless steel appliances and a large breakfast area. This well-planned home also offers 5 parking spots in the driveway and 2 cars in the garage. The opportunities are endless! This property is perfect for families or investors. (id:57557)
1715 - 100 Wingarden Court W
Toronto, Ontario
Welcome to this cozy and spacious condo with 2 BR & 2 washrooms located in a highly desired area. Kitchen has brand new stainless steel appliances & quartz countertop. Recently painted featuring spacious living room opening up to a walk out balcony with excellent views extending to the horizon. Located close to parks, schools, Scarborough Town Center, Hwy 401, TTC & all other amenities. (id:57557)
26 Pebblehill Square
Toronto, Ontario
Welcome to this spacious and well-maintained 4-level back-split home nestled in the highly desirable Chartland neighborhood of Agincourt North. This detached property offers 4 bedrooms and 3 bathrooms, making it ideal for families or those seeking extra space. The thoughtfully designed layout features a bright and expansive family room with a cozy fireplace and a walkout to a large, private backyard perfect for entertaining or unwinding in peace. The home also includes a double car garage, offering ample parking and storage. Located close to top-ranked schools, beautiful parks, shopping centers, public transit, and all essential amenities, this home offers comfort and convenience in one of Torontos most sought-after communities. Dont miss the chance to live in this exceptional property in a fantastic neighborhood! (id:57557)
541 Conlins Road
Toronto, Ontario
Close Proximity to All Major Highways (401,407,400). Excellent Curb Appeal, Well Maintained High Warehouse Ratio 63,000 sgft facility with 28' clear height Situated on 2.92 Acres. 6 Truck Level, 1 Drive In. Upgraded LED Lighting throughout.600 Volt Power, Upgraded HVAC, Grand Windows, Low Maintenance Concrete finishes, Security system, Solar Panels on Roof(Income Generating), Separate Parking/Entrances for Executive & Staff. EO zoning permits wide variety of industrial uses. Listing is co listed with Re/Max Gold , Sajad Al-Ali (id:57557)
160 Bruce Street
Oshawa, Ontario
Location! Location! Location! This house is perfect for a first time buyer and is loaded with upgrades. Hardwood floors, luxurious 5 piece bathroom, main bedroom with a walk-in closet. This house has a fully open concept plan. The bright kitchen with upgraded Stainless steel chef appliances. The basement has a 3 piece washroom and lots of storage. Close to Uoit Downtown campus, transit, shops, restaurants and more. (id:57557)
1146 Cactus Crescent
Pickering, Ontario
Newly Renovated 1850 Sq. Ft. Brookfield End-Unit Townhome in New Seaton Community! Welcome to this stunning and spacious end-unit townhome in the highly sought-after New Seaton community. With 1,850 square feet of modern living space, this beautifully updated Brookfield model sits on an exceptional 90 ft deep premium lot one of the largest in the neighborhood, rivaling even the detached homes next door. Perfectly positioned with no front neighbors, the home enjoys an unobstructed view of natural greenery and a peaceful ravine. Step inside to an open-concept layout featuring 9-foot smooth ceilings and new pot lights that enhance the bright, airy atmosphere. The modern kitchen is designed for both function and style, showcasing granite countertops, stainless steel appliances, an undermount sink, and convenient direct access to the garage. The living and dining areas flow seamlessly, ideal for entertaining or relaxing with family. Upstairs, with new flooring throughout, the spacious primary bedroom offers a private retreat with a luxurious 5-piece ensuite and a large walk-in closet while the other two rooms will enjoying waking up to a fantastic unobstructed view of the lush greenery. Every detail has been carefully curated for comfort and style. Located just a short drive from Highways 401 and 407, this home offers easy commuting while being close to golf clubs, parks, shopping, and dining options. A brand-new soon to be school is also being built within the community, adding even more convenience for growing families! This was the most desired unit when the community launched and it's easy to see why. With its premium lot, upgraded finishes, and unbeatable location, this home is a rare opportunity in one of Pickering's most exciting new developments. Schedule your private showing today and experience the perfect blend of luxury, space, and community living! (id:57557)
912 - 30 Baseball Place
Toronto, Ontario
Stylish 1 Bed, 1 Bath In Toronto's Leslieville Community. Modern Finishes And Built In Appliances Throughout. Unit Features a desirable south Exposure, Outdoor Balcony And Functional Floor Plan. Steps Away From The Queen Street Car Line, Restaurants And Shops. Easy Access To The Dvp And Corktown Commons Park. **EXTRAS** Building Includes A Beautiful Rooftop Terrace & Outdoor Pool, Fitness Centre, Party Room And 24Hr Concierge. All Existing Light Fixtures And Window Coverings not owned the tenant Included. Tenant confirmed N9 July 31, 2025. Buyer to verify all measurements. (id:57557)
1107 Greenwood Avenue
Toronto, Ontario
Opportunity Knocks on Greenwood! Welcome To 1107 Greenwood Ave., A Detached Bungalow with a Private Drive, Single-Car Garage, and 30-Foot Frontage in One of Toronto's Most Family Friendly Neighbourhood. Whether You're a First-Time Home Buyer Looking to Get into the Market or a Builder/Investor Ready to Create Your Dream Home, This Property Offers Exceptional Potential. Set on a Solid Foundation with a Separate Entrance to the Basement, This Home Is Ideal For Those Looking to Renovate, Customize, Or Expand. With The Right Vision, There's Room to add a Second Storey or Transform the Existing Footprint into a Modern Family Home All While Enjoying the Benefits of a Detached Property on a Wide Lot. Located Just Minutes from Greenwood Subway Station, Dieppe Park, Top-Rated Schools, And Vibrant Danforth Shops and Cafes, this is a Well-Connected and Growing Community that Continues to Attract Young Families and Professionals Alike. The Main Level Offers 2 Bedrooms and a 4-Piece Bath, While the Lower Level Presents Great Potential for an In-Law Suite or Rental Unit. A Great Opportunity to Own a Detached Home in an Established East-End Neighbourhood. Renovate, Rebuild, Or Move in and Make It Your Own. (id:57557)
2 Four Winds Drive
Whitby, Ontario
Sunlit, Stylish, And Set On A Rare 152 Foot Lot! Welcome To 2 Four Winds Drive! Flooded With Natural Light And Nestled On A Generous 35ft X 152ft Corner Lot In Whitby Shores, This Exceptional 3-Bedroom, 3-Bathroom Home Offers A Blend Of Comfort, Design, And Located Just Steps From Lake Ontario, Waterfront Trails, And Family-Friendly Greenspace. Step Inside To A Grand Two-Storey Staircase Framed By An Abundance Of Windows, Filling The Home With Warm And Inviting Ambiance. The Open-Concept Main Floor Features A Renovated Chefs Kitchen With Quartz Countertops, Stainless Steel Appliances, And A Large Island Perfect For Gatherings. The Dining Space Includes Banquette Seating, While The Thoughtfully Designed Living Room Is The Ideal Space For A Full-Size Sectional. Luxury Vinyl Plank Flooring Runs Throughout The Main Floor, Elevating The Space With Both Style And Durability. A Perfect Fit For Today's Living. Walk Out To A Spacious, Private Backyard With A Deck, Hot Tub, Lush Landscaping, And Plenty Of Room To Relax Or Entertain. Upstairs, The Primary Bedroom Retreat Offers A 4-Piece Ensuite And Walk-In Closet, With Two Additional Good-Sized Bedrooms And, When In Season, Even A Peek Of The Lake. The Finished Basement Adds A Versatile Rec Room Space, Ideal For A Play Area, Or Movie Nights, And Includes A Murphy Bed For Guests. Recent Updates Include: Dishwasher(2025), AC(2022), Kitchen(2021),Vinyl Plank Flooring(2021), 200AMP Panel(2021),Deck(2020),Hot Tub(2020),Most Windows(2015),Roof(2014). Conveniently Located Near Top-Rated Schools, Parks, GO Train, Major Highways,The Whitby Marina And All Amenities You Would Need. This Home Truly Has It All. Don't Miss Your Chance To Call This Incredible Property Home! (id:57557)
232 Hoover Drive
Pickering, Ontario
This bright and spacious 4-bedroom home is located in one of Pickering's most desirable neighbourhoods.The main floor features a formal dining room that opens to the living room, creating a welcoming space for everyday living or hosting guests.The kitchen includes stainless steel appliances, plenty of cabinet space, and a large pantry along the wall. Theres also a breakfast area with walkout access to a fenced backyard with a deck and green space.Just off the kitchen, the family room offers hardwood flooring and a fireplace, making it a cozy spot to relax.Upstairs, there are four well-sized bedrooms. The primary bedroom has its own private ensuite and a walk-in closet.The basement has a side entrance and interior access from the main floor. It includes two bedrooms, a full bathroom, a living area, and a second kitchen. Great for extended family or multi-generational living.The home includes a two-car garage, and the driveway can fit two to four cars, depending on size.Close to schools, parks, trails, major highways, and Go Stations for easy commuting.Flexible closing available. (id:57557)
517 Old Harwood Avenue
Ajax, Ontario
Welcome to this stunning 3-storey townhouse in the heart of Ajax, built in mid-2022 and offering approximately 2,100 sq. ft. of beautifully upgraded living space. Featuring 3 spacious bedrooms upstairs and a brand-new finished basement that can function as a 4th bedroom, office, or rec room, this home is designed to meet the needs of modern families.Enjoy dual entry, a convenient main floor family room, and direct access to the garage. On the second floor, the fully remodelled kitchen boasts brand-new cabinets, elegant quartz countertops, and flows into an open-concept living/dining area with walkout to a private balcony perfect for relaxing or entertaining.The home has been extensively updated with new pot lights throughout, a new A/C system (2025), and completely renovated bathrooms featuring upgraded vanities, sinks, fixtures, and touch-control LED mirrors that add both function and style (2025).Upstairs, you'll find a primary bedroom with ensuite, plus two additional well-sized bedrooms with W/I closet in the second bedroom. The finished basement includes a cold room and provides additional living flexibility.With $150,000+ in upgrades, this move-in-ready home stands out in the desirable Hilltop community. It also includes parking for two vehicles (garage + driveway) and is just steps from shops, restaurants, parks, and a 5-minute walk to Durham Transit.A modern, well-located home with high-end finishesthis is Ajax living at its best! (id:57557)
2252 Salem Road N
Ajax, Ontario
3 Bedroom Well Kept Bungalow, with Large Wrap Around Deck Situated on Approximately 2 acres! Beautifully Secluded and VERY Private - WoW! Steps to Golf Course Across the Street. Minutes to Shopping, Plazas and Schools. (id:57557)
8 Main Street
Toronto, Ontario
Spectacular top-to-bottom renovation! Welcome to this exquisite home where no expense has been spared. Experience modern living at its finest on the sun-filled, open-concept main floor,perfect for entertaining. The gourmet chef's kitchen is a true centerpiece, featuring a large island, luxurious quartz countertops and backsplash, and all brand new stainless steel appliances. A rarely offered main floor powder room adds ultimate convenience.Ascend to your private primary bedroom retreat, a true oasis complete with a spa-like ensuite featuring cozy in-floor heating. The professionally finished walkout basement is a standout feature, offering incredible versatility with its separate entrance and second kitchen perfect as an in-law suite, guest space, or a potential income-generating rental or Airbnb! This home has been meticulously updated with a brand new central HVAC system for year-round comfort. Located in a prime neighborhood of Upper Beaches, you are just steps away from the TTC, great schools, parks, and all the shops and restaurants the area has to offer. This is a truly exceptional property just move in and enjoy! (id:57557)
98 North Garden Boulevard W
Scugog, Ontario
**Deep Lot with a Clear View!! ** **Seller paid an additional 20K premium for this exceptional lot** Welcome to this brand-new, beautifully crafted detached home located in the heart of Port Perry, one of Durham Regions most charming and sought-after communities. Spanning 2,650 sq. ft., this 4-bedroom, 3.5-bath residence offers a thoughtfully designed open-concept layout, perfect for modern family living. The main floor features 9-foot ceilings, a cozy family room with a gas fireplace, and a versatile library or home office space. The spacious kitchen boasts sleek stainless-steel appliances, ample cabinetry, and a functional layout ideal for entertaining. Enjoy direct access from the garage into the home for added convenience. Upstairs, you'll find four generously sized bedrooms, including a luxurious primary suite with a walk-in closet and a spa-like ensuite featuring a frameless glass shower. Three additional full bathrooms on the second level ensure comfort for the whole family. The large basement includes oversized windows, allowing natural light to flood the space and offering potential for future finishing. Situated in a prime Port Perry neighborhood, this home is just minutes from boutique shops, cozy cafes, scenic Lake Scugog, beautiful parks, and a wide range of shopping, entertainment, and recreational options. Built by a reputable builder, this home offers the perfect blend of quality, comfort, and location. (id:57557)
3010 Ebony Street
Ajax, Ontario
*Check out the Video* This custom built, 3 storey home plus finished basement with spectacular lake views, was worth the wait! Welcome to luxury living at its finest, just steps from the lake on an executive, mature tree-lined street. This expertly designed residence catches your eye due to the stunning pre-cast concrete facade including the pillars and window frames. Thoughtfully designed with upscale finishes throughout, this home offers approximately 5000 sq ft of elegant living space over four levels, connected by a stunning open staircase, which could also be serviced by an elevator. Enjoy engineered hardwood and soaring 9-foot ceilings throughout most of the home including basement, plus two cozy gas fireplaces. The heart of the home is the chef-inspired kitchen featuring top of the line Bosch appliances, including 36 inch gas range, quartz countertops, an oversized island and a butler's pantry with coffee station and convenient access to the garage. The second level is home to a luxurious primary bedroom wing complete with a gas fireplace, juliette balcony with lake views, and a spa-like 5-piece ensuite. Each of the other 3 spacious bedrooms is paired with a bathroom for ultimate comfort and privacy. A true showstopper, the third-floor loft boasts a private 20 x 15 FT terrace, overlooking Lake Ontario, and features glass railings and a covered roughed-in entertainment area. The loft also boasts a convenient 3 piece bathroom. The backyard is ready for outdoor living with a hookup for both a gas fireplace/BBQ. This exceptional home combines timeless design with lakeside living, without sacrificing an easy and seamless commute to the city. Don't miss your chance to own a rare gem in one of the most desirable waterfront communities. (id:57557)
158 Ogston Crescent
Whitby, Ontario
This End unit Town House is not to be missed. More than $60K spent on Upgrades on this almost 2100 sq/ft, 4-bedroom Freehold modern Townhouse. Both the floors have a 9-foot ceiling. A spacious double door entry to a large modern tile foyer. Waffle ceiling in the Living room with pot lights, Upgraded Kitchen with a waterfall Marble Island and microwave oven space, Marble backsplash, expensive over-the-range hood, and upgraded Samsung Wi-Fi connected appliances in the Kitchen. California window shutters throughout the house. Primary Bedroom with tray ceiling and a 5 pc-Ensuite with his/her vanity, also enjoy 2nd floor laundry for convenient living. Electric car-charger wiring in the Garage. An upgraded Staircase and a 2nd-floor common washroom with a rain shower and upgraded vanities in all washrooms. Secure fenced backyard with solar lighting. This house is Close to Schools, grocery shopping, Public Transit, and Highway 412/401/407. Your dream home awaits. (id:57557)
92 Orchard Drive
Middle Sackville, Nova Scotia
Tucked away on a lush, half-acre oasis, this exquisitely maintained home offers the perfect blend of timeless charm and modern comfort. With 3 spacious bedrooms, 2 full baths, large kitchen, and just under 2000 square feet of thoughtfully designed living space, every inch of this home invites you to relax and recharge in style. Rustic details meet refined tastefrom the cozy wood stove that anchors the family living space during winter months, to charming finishes that exude warmth and character. A metal roof ensures durability and low maintenance, while large windows invite natural light and stunning views of your private sanctuary. Step outside onto your east-facing back deck, where your mornings begin with golden sunrises and a warm cup of coffee, surrounded by the peaceful sounds of nature. The mature, landscaped grounds offer bursts of color, with a delightful butterfly garden giving a touch of whimsy throughout the seasons. Out back, a charming shed provides ample storage for lawn tools and garden gear, making it easy to keep your property looking its best year-round. With many upgrades done over the years, this property is a true hidden gemwell-maintained, beautifully designed, and utterly inviting. It is evident, this home has been very well loved by its family. Live where beauty, comfort, and nature meet. Schedule your private showing todayhomes like this rarely come available. (id:57557)
1604 - 1255 Bayly Street
Pickering, Ontario
San Francesco 3 Executive corner apartment for professionals, 2 bedroom 2 bathroom + Den, amazing clear south and east view without obstructions, 220 SF wrap-around terrace for the amazing Lake View, Complete Visibility Privacy from all windows! This bright, upgraded unit is located in a well-managed condo and includes a den ideal for a home office. The modern kitchen features stainless steel appliances, granite countertops, and backsplash, master bedroom a 4-piece ensuite, a walk-in closet, and panoramic window for the south-facing view, The second bedroom is conveniently located next to the second bathroom with a clear unobstructed east view, Both bathrooms are upgraded with granite countertops, upgrades amenities, including a well-equipped gym, an outdoor swimming pool with hot tub and loungers, modern party room with BBQs and outdoor space, 24-hour security and concierge service, Located just minutes from the Pickering Town Center, GO Station, Highway 401, the Pickering waterfront parks, restaurants, mega plaza Wal-Mart shopping. Extras: S/S Fridge, Stove, Dishwasher, Stacked Washer/Dryer.No Pets, No smoking, AAA tenants, Aug. 1st. move in (id:57557)
4 Ferryland Street E
St. John's, Newfoundland & Labrador
Renovated two apartment home in the west end of St. John's - PRE-INSPECTED, updated & income generating! Welcome to this beautifully updated and pre-inspected two apartment home, ideally located in the highly sought-after west end of St. John's. With 2320 sq ft of total living space, this property is perfect for the homeowners looking to offset their mortgage or investors seeking a strong return in a prime location. Property highlights: 2,320 sq ft of total living space exterior completely updated with new siding and windows Main floor recently renovated with updated bathroom and fresh paint Fully renovated lower level apartment clean and spacious Generates approx. $2800 month in rental income - apartment occupied Two self contained units, separate heating units Great for rental or multi generational living Quiet, mature neightborhood near Bowring Park, Village Mall, schools, shopping and transit Pre-inspected buy with confidence. Whether you're a first time homebuyer seeking a mortgage helper or an investor looking to expand your portfolio, this move in ready property offers excellent value, long term potential, and immediate cash flow. Not to be cliche, but this one will not last. Don't walk ..... run and book your private viewing today to explore everything this west end gem has to offer. Per Sellers Direction, no conveyance of offers prior to 1pm June 29. To be left open for acceptance until June 29th at 6pm. (id:57557)
591 Southside Road
St. John's, Newfoundland & Labrador
Prime Development Opportunity on Southside Road - St. John’s! Developers, builders, and land bankers, this is your chance to create a standout residential project in one of St. John’s most unique locations! This exceptional vacant land – 591 Southside Road -is approved by the City of St. John’s for six homes, including four detached homes and a duplex (City will allow each home to have a subsidiary apartment). The site has been re-zoned R2; and a survey and geotechnical report (with approximately 10 test pits) are ready to go, providing a solid foundation for your development plans. This site offers the rare opportunity for creative, architectural design that takes full advantage of the stunning views and the Southside Road setting. While existing design concepts are available, you are free to bring your own innovative ideas to life on this canvas. Each home can be designed to maximize panoramic views of Signal Hill, the Waterford River and Valley, and as far west as Mount Pearl. One of the last remaining residential projects within walking and biking distance to the downtown core, this location is perfect for offering new home options in a well established community. The site is surrounded by amenities, including Bowring Park with 200 acres of hiking trails, playgrounds, and sports facilities to the west, and the historic Newfoundland Railway hiking and biking trail. With easy highway access to Pitts Memorial Drive, Columbus Drive, the TransCanada Highway, and Veterans' Memorial Highway, Southside Road is the perfect location for your next development offering proximity to major travel routes and the tranquility of a traffic calmed street all within minutes of the heart of downtown St. John’s. Don’t miss this incredible opportunity to create a landmark residential development in a prime location! *Any HST applicable is the responsibility of the purchaser (id:57557)
19 Garden Valley Dr
Stony Plain, Alberta
First time on the market! Nestled in one of the area’s most desirable locations, this 1,133 sq. ft. bungalow offers exceptional privacy and unbeatable value. Backing directly onto an open field with only one neighbour, you’ll feel the tranquility from the moment you arrive. Inside, this well-maintained home features numerous recent upgrades including all new windows, a newer furnace, and hot water tank (2023). A separate entrance provides excellent suite potential, ideal for multigenerational living or future income opportunities. Step outside to your own private sanctuary, the south facing backyard is a true oasis, beautifully landscaped with flowering perennials. Enjoy morning coffee on the patio or unwind on the deck. Whether you’re entertaining or simply relaxing, this outdoor space is unmatched in serenity and charm. This is a rare opportunity to own in a quiet, well-established neighbourhood with privacy that’s hard to find. (id:57557)
160 Rockyspring Grove Nw
Calgary, Alberta
Bright & Beautiful Townhouse in Rocky Ridge with Mountain Views! This home offers a perfect blend of comfort, style, and location—ideal for families, professionals, or anyone seeking a peaceful lifestyle with convenient city access.Step inside to a bright, open-concept main floor featuring a lovely kitchen including a breakfast bar, and a cozy dining room with direct access to the brand-new composite deck. The private deck opens onto lush green space, creating a peaceful and private outdoor setting ideal for morning coffee or evening relaxation.Large windows fill the home with natural light and showcase stunning mountain views. The spacious living and dining areas are perfect for everyday living or entertaining guests. A convenient 2-piece bathroom completes the main level.Upstairs, you’ll find a thoughtfully designed layout featuring three generously sized bedrooms. The large primary bedroom includes a generously sized walk-in closet and a private 4-piece ensuite bathroom. 2 additional bedrooms, a second 4-piece bathroom, and a versatile office/loft bonus area complete the upper level—perfect for a home office.The unfinished basement offers endless potential—whether you envision a home gym, media room, or guest suite, it's a blank canvas ready for your creative ideas.There are many exceptional features of this home including an insulated and dry-walled single-attached garage, iron spindle railings, 9-ft ceilings on the main floor and 8’ doors throughout.Nestled between a natural ravine and the scenic Bearspaw acreages, this home offers a rare sense of tranquility and breathtaking views, while still being accessible. You’re just 2 minutes from Crowchild Trail, with easy access to Stoney Trail and Country Hills Boulevard, making commuting or getting around the city effortless.Enjoy the convenience of being a short walk to the Rocky Ridge YMCA Leisure Centre, a state-of-the-art facility with swimming, fitness, and recreation for all ages. You’re also close to g rocery stores, restaurants, cafes, and shopping, making every day errands simple and quick.Outdoor lovers will appreciate the access to scenic walking and biking paths, and the Rocky Ridge community amenities, which include tennis courts, a pond, splash pool, and parks. A public tennis court near Tuscany Station is also just minutes away.Whether you’re soaking in the mountain views, relaxing on your private deck, or enjoying the vibrant community around you, this Rocky Ridge townhouse offers the perfect balance of nature, convenience, and modern living.Don’t miss your opportunity to call one of NW Calgary’s most desirable communities home! (id:57557)
404 - 1695 Dersan Street
Pickering, Ontario
Brand new never lived in big size 1921 sqft 3 bed 2.5 bath townhome in Pickering. very bright family room, living room and master bedroom. The main floor features a family room with a large window, face to yard, amazing views and the second floor features a very practical and open concept floorplan with a kitchen, living and dining room. The 3rd floor features 3 spacious bedrooms with the master bedroom featuring a 3 pc ensuite and a walk-in closet. laminate through out the whole house. (id:57557)
7413 112 Street
Grande Prairie, Alberta
Welcome to this beautifully maintained half duplex in desirable Westpointe, perfectly located within walking distance to two schools, parks, and scenic walking trails. The main level features an inviting open-concept floor plan filled with natural light. The cozy living room includes a fireplace for those chilly evenings, while the spacious kitchen offers tile floors, a stylish tiled backsplash, and a functional island with sink, perfect for entertaining or meal prep. A convenient half-bathroom off the front entrance adds extra functionality.Upstairs, you’ll find a generous primary suite with a walk-in closet and full ensuite bathroom, along with two additional bedrooms, a second full bath, and a well-designed laundry room with extra storage space. The fully finished basement provides even more living space with a large family room, fourth bedroom, and a 3-piece bathroom, ideal for guests or a home office. Additional highlights include single attached garage so no more brushing snow off your vehicle. This amazing home also has a fenced and landscaped backyard with concrete pad — perfect for summer BBQs or relaxing outdoorsDon’t miss the opportunity to make this fantastic property your new home. Book your private showing today! (id:57557)
905 Cowerd Rd
Cobble Hill, British Columbia
Tucked away in a highly desirable Cobble Hill location and resting on 1.38 acres, is this custom built, 5 bed, 3 bath home. The large open foyer opens into spacious living / dining rooms that are blanketed in hardwood and accented by crown mouldings and trim. The open plan kitchen, breakfast nook and family room open onto a large patio, with access to the back yard. With 4 bedrooms up including the primary with walk-in and 4 pcs ensuite, there’s room for the whole family. The lower level has been roughed in for a one or two bed suite and includes plenty of extra storage space. A three-bay garage provides ample parking as well as shop space. This is an ideal, south end location and only moments away to the amenities of Mill Bay and Valleyview Shopping Centre. (id:57557)
3223 Thames Crescent E
Regina, Saskatchewan
Welcome to 3223 Thames Crescent E, Regina – a beautiful 2 storey split nestled in the heart of Windsor Park. This 1,744 sq ft home sits on a generous 5,515 sq ft lot and offers 4 bedrooms, 4 bathrooms, and a fully insulated double attached garage. Located in one of Regina’s most desirable east end family communities, you'll enjoy excellent school catchments, ample parks and green space, and quick access to shopping, restaurants, and all other amenities. Step inside to a spacious and functional main floor featuring vaulted ceilings and large windows that flood the home with natural light. The kitchen is designed for both daily living and entertaining, with an abundance of cabinetry, counter space, and direct access to the backyard oasis. Also on the main floor are a front living room, cozy family room with gas fireplace, private office, convenient laundry room, and a 2 piece bathroom. Upstairs, you'll find a large primary bedroom complete with a 3 piece ensuite and walk in closet, along with two additional generously sized bedrooms and a 4 piece bathroom. The fully finished basement is as inviting as the upper levels, offering a spacious family room, additional bedroom, and yet another bathroom—ideal for guests or teenagers. Outside, the front yard is beautifully landscaped with a patio and underground sprinklers, while the backyard is your own private retreat. Mature trees provide excellent privacy, and you'll enjoy a large deck, patio area, lush lawn, garden box, and maintenance free PVC fencing. This move-in ready home truly checks all the boxes—location, layout, and lifestyle. Don’t miss your chance to make it yours!... As per the Seller’s direction, all offers will be presented on 2025-07-01 at 4:00 PM (id:57557)
Christian Acreage 304 Railway Avenue
Meath Park, Saskatchewan
Brand new in 2024 and ready to impress—this 1,100 sq ft modern home is nestled on an extraordinary 72-acre property offering unmatched versatility, privacy, and potential. Overlooking your very own private pond, this 3-bedroom, 2-bath home features vaulted ceilings, an open-concept layout, granite countertops, and brand-new stainless steel appliances. Oh and luxurious in floor radiant heating throughout. Built with long-term ease in mind, the maintenance-free fibre cement board exterior ensures durability and timeless appeal. Surrounded by approx. 8 acres of mature trees, the home offers natural seclusion, while the remaining acres of hay land fronting Highway 120 provide endless opportunity—whether you're dreaming of a private equestrian retreat, a hobby farm, a recreational paradise, or development potential. Fully serviced with its own brand new well, septic, and power, this is truly a clean canvas to create your vision. Located just 25 minutes from the lake lifestyle of Candle Lake or the urban conveniences of Prince Albert, with a K–12 school steps away in Meath Park—this property balances peaceful rural living with exceptional access. A rare property where beauty, function, and possibility meet. (id:57557)
601 Pharmacy Avenue
Toronto, Ontario
Massive opportunity Awaits! This 50-Foot-wide lot can be divided into two 25-foot lots with the potential for a fourplex garden and garden suite on each 25-foot lot; the possibilities are endless. Alternatively, you can choose to rent out this spacious 2,000-sqaure-foot, 5 bedroom home while you explore your options. The property features a detached two-story garage and ample parking for up to 4 vehicles, making it a convenient choice for families or as an investment home. With an upgraded roof and solid mechanicals, you can rest assured that this home is well-maintained and ready for you personal touch. Located in a desirable area with close proximity to major highways, schools, and just 30 minutes from Downtown Toronto, this property offers both convivence and investment potential. Whether you choose to rebuild, update, or hold as a rental, this is an opportunity not to be missed! Seize the chance to make this versatile property your own. (id:57557)
1503 26 St Nw
Edmonton, Alberta
Welcome to the “Columbia” built by the award winning Pacesetter homes and is located on a quiet street in the heart Laurel Crossing. This unique property in Laurel offers nearly 2155 sq ft of living space. The main floor features a large front entrance which has a large flex room next to it which can be used a bedroom/ office if needed, as well as an open kitchen with quartz counters, and a large walkthrough pantry that is leads through to the mudroom and garage. Large windows allow natural light to pour in throughout the house. Upstairs you’ll find 3 large bedrooms and a good sized bonus room. This is the perfect place to call home and the best part is this home it has a large pie shaped lot. This home has a side separate entrance perfect for a future legal suite or nanny suite. *** Home is under construction and almost complete the photos being used are from the exact home recently built colors may vary, To be complete by June 30 2025 *** (id:57557)
1313 Gerrard Street
Toronto, Ontario
Prime Investment Opportunity in Toronto's Gerrard - Coxwell Area. Nestled in the up and evolving Gerrard - Coxwell neighborhood. This property is an exceptional investment opportunity for those with a keen eye on future development, the area is undergoing a dynamic transformation. Semi-Detached Home, Walk To All Amenities, Park And Gerrard Square Mall, 24 Hrs T.T.C., Sep. Entrance To Finished Basement. *Buyer/Buyer Realtor Is Responsible For All Measurements/Taxes. **House, chattels & fixtures are being sold in "as is, where is" condition. (id:57557)
3201 - 1 Concord Cityplace Way
Toronto, Ontario
Brand New Luxury Building Concord Canada House, A striking new landmark perfectly situated near Toronto the most iconic destinations including the Rogers Centre, CN Tower, Ripley's Aquarium, and the scenic waterfront. This 1 bedroom practical layout Suite Offers 485 Sqft Indoor Space And 45 Sqft Outdoor Space With A Heated Balcony, Total 530 Sqft. World-Class Amenities Include An 82nd Floor Sky Lounge, Indoor Swimming Pool And Ice Skating Rink Among Many World Class Amenities. Minutes Walk To CN Tower, Rogers Centre, Scotiabank Arena, Union Station, Financial District, Waterfront, Dining, Entertaining & Shopping Right At The Door Steps. (id:57557)
103w - Upper - 500 Queens Quay W
Toronto, Ontario
This residential suite offers a peaceful retreat right next to Lake Ontario. The modern kitchen is equipped with stainless steel appliances, quartz countertops, a breakfast bar, ample storage, and opens into a bright living area with plenty of space for entertaining. The primary bedroom features broadloom, double closets, and serene courtyard views. A 4-pc bath and in-unit laundry complete this thoughtfully designed living space. Residents will appreciate the concierge services and condo management handling deliveries and maintenance, so there's no need to worry about shovelling a driveway or clearing off a car. With tons of amenities and located just steps from the Music Gardens, The Yacht Club, and the Waterfront Fitness Path, this property offers an unbeatable lifestyle. Enjoy quick access to restaurants, sports and concert venues, and essential amenities like Loblaws, LCBO, fitness clubs, and more. With easy connections to the Lakeshore, the Gardiner Expressway, and the DVP, commuting is effortless. NOTE: The attached main floor commercial unit is also available to rent! If you're an entrepreneur looking to build your dream business with the convenience of work/live accommodations or an investor seeking a high-demand rental property, this is an opportunity you don't want to miss! (id:57557)




