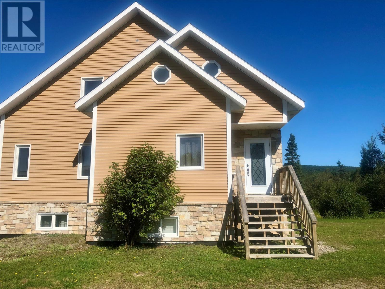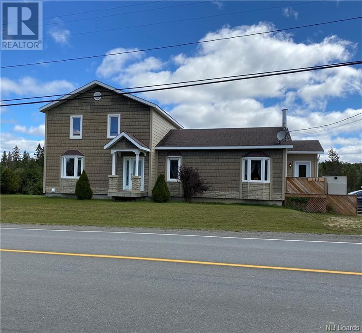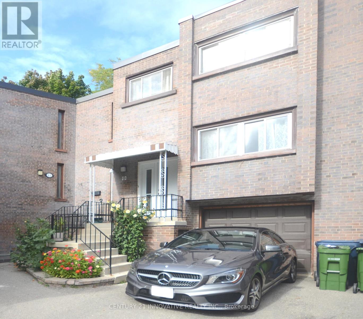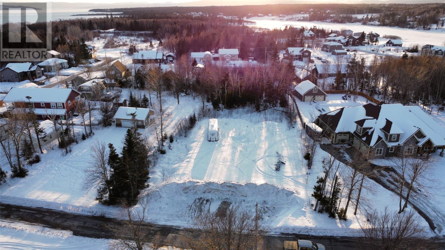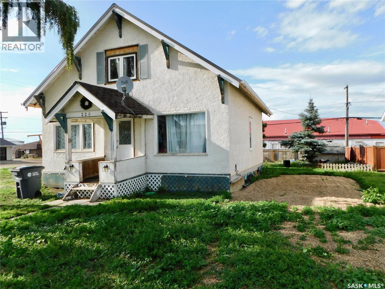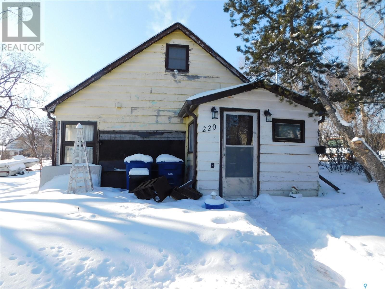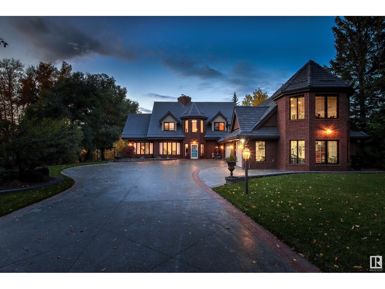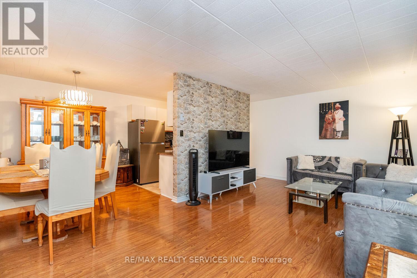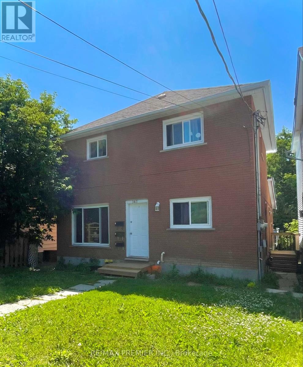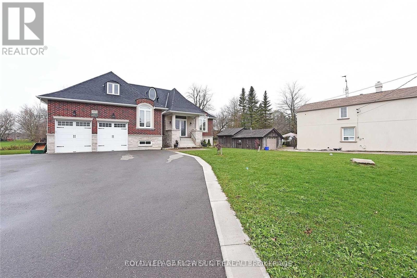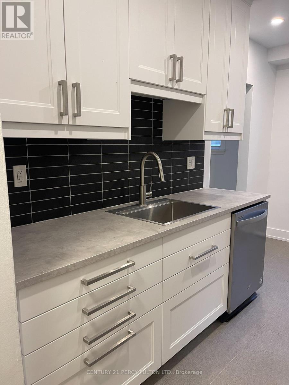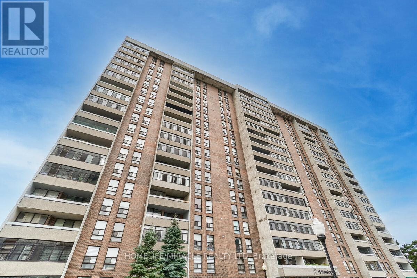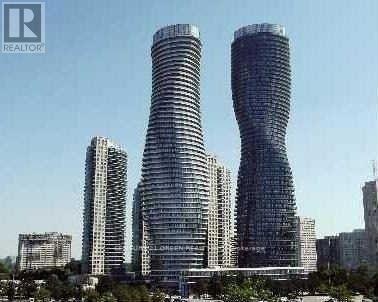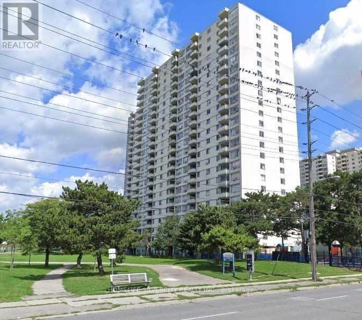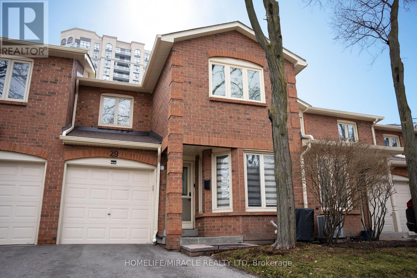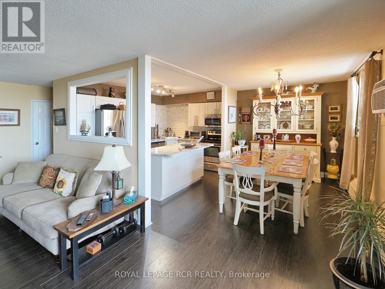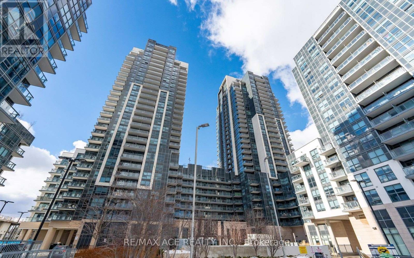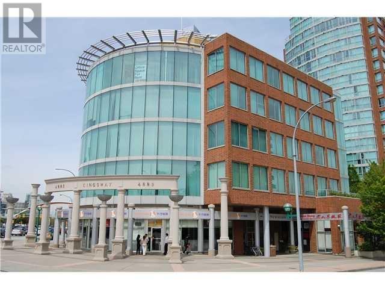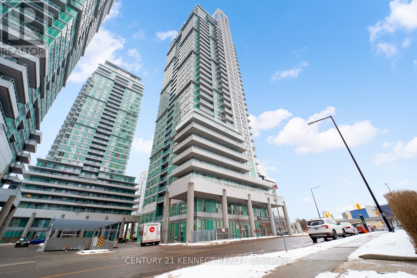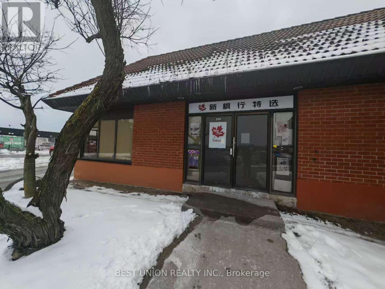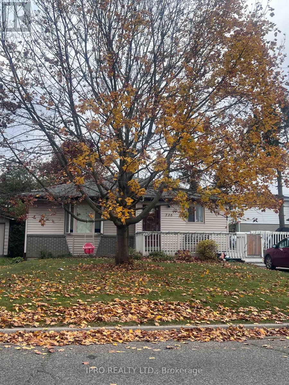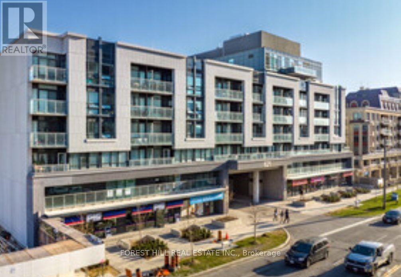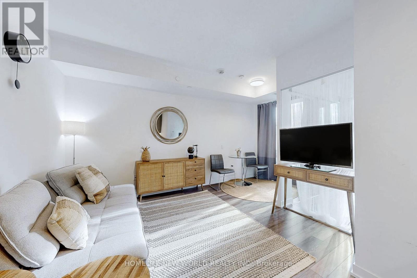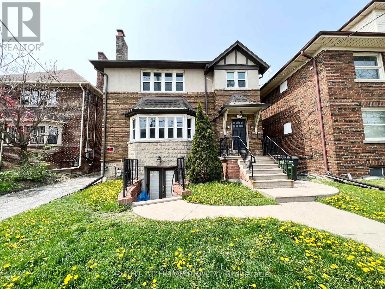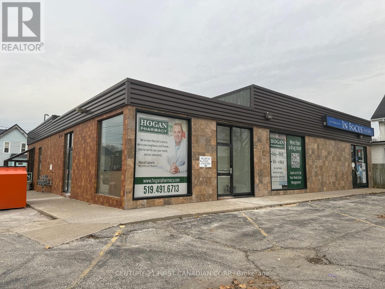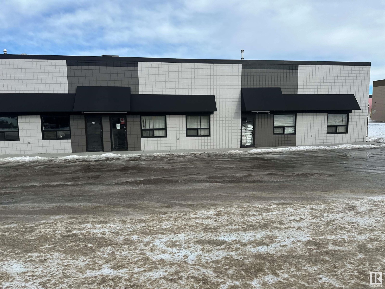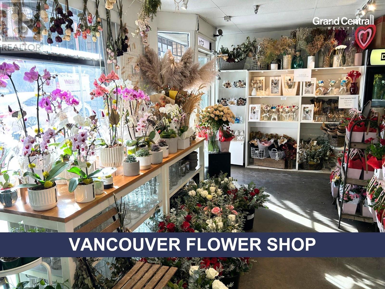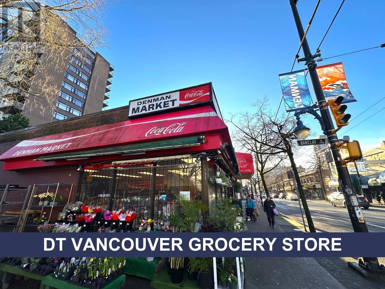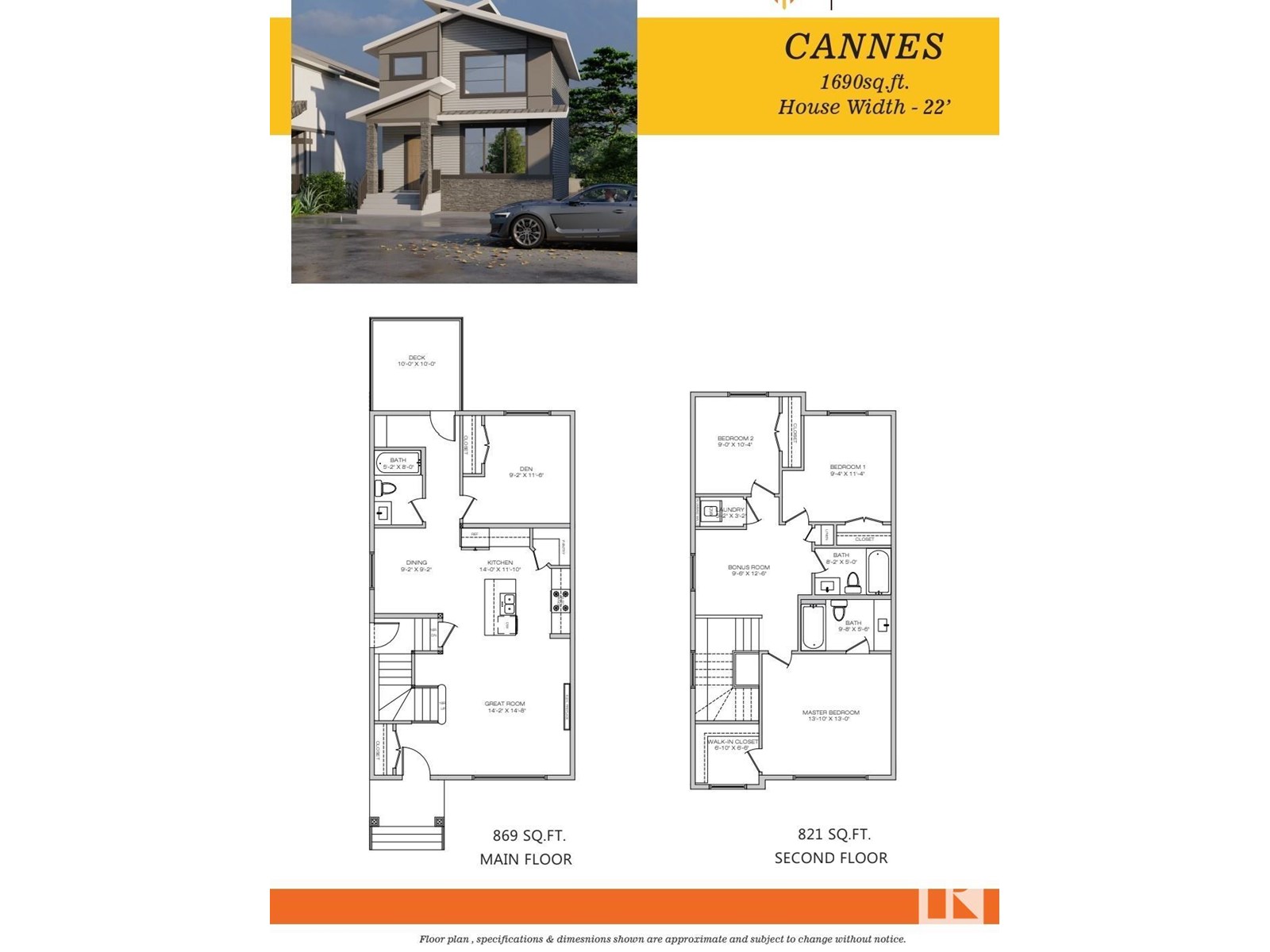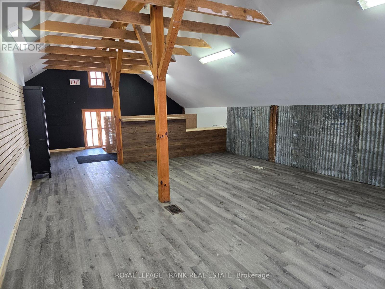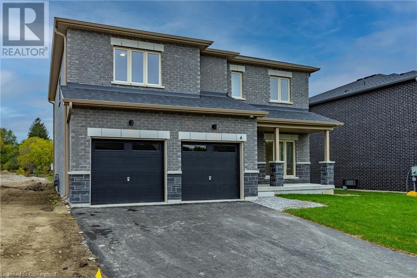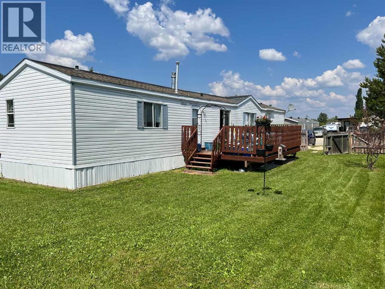379a Jw Pickersgill Boulevard
Centreville, Newfoundland & Labrador
Picture perfect unique A frame custom home awaits its new family or investors! Prepare to be amazed not only with the beautiful home, great layout but also investment opportunity. The home offers bright open concept main floor, large windows that fill the spacious rooms with natural light & beauty. Features such as vaulted ceilings, entertainment sized eat in kitchen perfect for gatherings, ample cabinet/counter space, gorgeous living room with walkout to patio. Primary bedroom on main floor with extra large walk in closet and ensuite perfect for retirees or just plain privacy from the kids! Upper level features 2 spacious b/rooms, bathroom, laundry & unique balcony overlooking main floor. Use the space at the top of stairs as a reading or yoga nook. Custom Composite decking /vinyl rails, fin basment/washroom, 200 amp, 20 x 16 detached garage adds to the value of this beautiful home with investment potential as a short term rental/airbnb. Located on the Loop towards Lumsden, Musgrave Harbor, Twillingate, FOGO Island Ferry routes. Skidoo trails nearby with amazing fishing destinations close by. Shopping, gas stations, schools, parks, places of worship are all within either walking or a short drive. Hospital in Gander approx 1 hour away, Medical clinic and Ambulance/911 near by as well. (id:57557)
143 Rue Des Montagnes
Kedgwick, New Brunswick
Magnificent property with lots of renovations finished in 2018. This property is exceptional and offers access to anyone with reduced mobility. On the first floor you will find an open area including the kitchen, dining area and living room with large windows that offer lots of light to the lovely spaces. You will also find a large master bedroom and a very nice full bathroom on the main floor. In the basement is the laundry area, a hairdressing salon with a separate entry through the basement. Perfect for a hairdresser, beautician, etc. or any home based business. Call today for your private tour. (id:57557)
14 - 9 Candy Courtway
Toronto, Ontario
Welcome To Your Dream Home In A Prime Location, Nested In NOrth York with access to TTC transit just steps away. This Bright sun filled 3+1 Bedrooms, 4 Bathrooms, kitchen with an eating area and a spacious Living & Dining Room Provides Ample Room For Family And Guests to entertain. Living room extends to a huge walk out deck on a private backyard with mature trees for a quiet morning coffee or BBQ party with family and friends. This Home Is An Absolute Find That Combines Comfort, Convenience, And Investment potential. Close to all amenities like Schools, Malls, shopping, dining, groceries, and access to 400 series Highways. (id:57557)
3 Reginald Drive
Deer Lake, Newfoundland & Labrador
Looking for a spacious lot in a peaceful setting just a few minutes from the beach? This .7-acre property on Reginald Drive offers lots of tranquility and convenience. With 115 feet of frontage and dimensions of 115’ x 328’ x 85’ x 305’, this generous lot provides ample space for your custom home. The land has already been cleared and backfilled up to approximately 265 feet, making it ready for development. Don’t miss this opportunity to build your new dream home! (id:57557)
285 Estate Dr
Sherwood Park, Alberta
BEAUTIFUL CORNER ESTATE HOME facing Estate of Sherwood Park Central Park! This corner property is sitting on a huge lot 21,118 sqft (0.48 acre).Oversized triple car heated garage almost 1153 sqft. This home features two air conditioners, 3 fireplaces, water purifier, water softner, sprinkler system, camaras included and managed by TELUS security, granite counter’s through out the house. Main floor greets you with living room, formal dining room, family room with gas fire place, large kitchen with all built in appliances, center island. Dining nook overlooking the deck and huge private backyard. One bedroom, laundry room and 2 pc bath complete the main floor. Upstairs you have 4 generous size bedrooms including master bedroom, 2 bathrooms and a good size bonus room. Fully Finished Basement comes with recreation room, gas fire place, wet bar, hobby room, storage room, sixth bedroom and a full bathroom. Hardwood floor thought main floor. Great family home for your family to grow in. (id:57557)
226 2nd Avenue W
Assiniboia, Saskatchewan
Location and some updates at 226 -2nd Avenue West Assiniboia, Saskatchewan. This property has four bedrooms two dens and 1 bathroom. The 2nd bathroom is not completed but has the toilet, the vanity installed and the base shower is available. Some of the updates are: high efficient furnace (2021), a new electrical panel (2021) (100 amps), the seller said that the sewer line inside the house was done when the foundation was done and some new light fixtures. One side window in the living room and one of the bedroom windows are updated The two vacant lots adjacent to this property are not included in the sale. The seller will remove it from the title at the seller’s cost. The seller said that the blueprint for the garage is included in the sale. Also included is the attached electric fireplace 60” X 20”. This property is being sold in an “AS IS” condition, so there are no guarantees nor warranties. The two dens have the potential to be converted into two bedrooms and also the potential to have bathrooms on every level. This property is close to the New Sports Complex, the new DQ and other local amenities. Don’t wait, book your private viewing today! (id:57557)
220 2nd Street E
Lafleche, Saskatchewan
Affordable home at 220 – 2nd St E Lafleche, Saskatchewan. Why rent when you can Buy? This property is on three lots and an additional 2 lots to be included. Everything is on the main floor level. This home needs some TLC to suit your taste but have lots of potential. Has lots of space for a gardener. Check if this suits your needs. Don’t wait, book your private viewing today! (id:57557)
214 2nd Street E
Lafleche, Saskatchewan
Affordable and close to Thomson Lake. Do you want to own your own home at an affordable price? Clean, cozy, good as a single suite with two lots total of 37.50 x 115 sq. ft. Or do you want to build your dream home, which is only about 10 minutes away from Thomson Lake? At this price, this project home has a lot of potential. The Seller has not lived in this house, so it is being sold “As-Is & Where-Is.” Seller says there is a propane water heater in the house that can stay. There is an actual water line from the town water line to the house. Town has to install the water line upon the request of the new owner. There is no furnace and no electrical panel in the house. If you are looking for a project home, you need to see this house. Don’t wait… book your private viewing today! (id:57557)
116 Windermere Dr Nw
Edmonton, Alberta
'Indulge' in luxury living with this breathtaking estate solidly built from brick and offering privacy with a gated entry. This home features 4 bedrooms each w/an ensuite and sets the tone for sophistication. Boasting over 5,000 sq ft of meticulously designed space, this home offers stunning North Saskatchewan river valley views from nearly every angle. With $750,000 in recent upgrades where timeless elegance meets modern flair, every detail invites a life of refined leisure. Entertain in style while showcasing your collection in the all-glass wine room or explore the outdoors while cooking in the built-in outdoor kitchen. Enjoy a charming small cabin on the property—perfect for a cozy retreat. The heated 4 car garage with above living quarters and beautifully landscaped 1.3-acre lot offer unparalleled privacy, all just moments from the exclusive River Ridge Golf and Country Club. (id:57557)
Unit 1 - 88 Colborne Street
Brantford, Ontario
Newly Renovated 2-bedroom Apartment Offers Modern Finishes, Upscale Amenities And Convenience.This urban-style Apartment is the ideal choice for those seeking a contemporary living experience in downtown Brantford. Close to Laurier University, The Sanderson Centre, YMCA, Harmony Square and walking distance to the Grand River. (No Smoking as per owner & Pets Restricted by Owner). **EXTRAS** N/A (id:57557)
1609 - 128 King Street N
Waterloo, Ontario
Attention first-time home buyers , students and investors! Prime location in the heart of Waterloo minutes to Laurier and Waterloo University, public transit just steps away, parks, restaurants and more. Spacious one-bedroom, one-bathroom layout with a large open yet private sprawling balcony. Unit boasts an open concept kitchen with upgraded quartz countertops andstainless steel appliances. 9-foot ceilings throughout adds a spacious feel. Bedroom includes awalkout to the private balcony and ensuite laundry . Ideal for those seeking modern living in avibrant urban setting. One year new!!! **EXTRAS** Amenities include 24-hour security surveillance, party room, fitness room, yoga studio, green roof, and outside terrace. (id:57557)
302 - 29 West Avenue W
Kitchener, Ontario
Attention First-Time Home Buyers! Own This Spacious 3-Bedroom, 2-Bathroom Condo In The Heart Of Downtown Kitchener With As Little As $20,000(Approx) Down Payment. Offering Approximately 1,150 Sq. Ft., This Bright And Well-Maintained Unit Features A Private Balcony, Perfect For Relaxing Or Entertaining. The Open-Concept Layout Provides A Comfortable Flow Between The Living And Dining Areas, While The Kitchen Offers Ample Cabinetry And Counter Space. Generous-Sized Bedrooms Provide Plenty Of Room For Rest And Storage. Enjoy The Convenience Of Nearby Transit, Shopping, Schools, Parks, And Restaurants, Ensuring Everything You Need Is Just Minutes Away. With Easy Access To Major Highways And Public Transportation, Commuting Is A Breeze. Why Rent When You Can Own? Take Advantage Of This Affordable Opportunity And Schedule Your Viewing Today. (id:57557)
365 Bessie Avenue
Greater Sudbury, Ontario
Attention investors! This fully renovated triplex in a high-demand rental area is a fantastic opportunity to own a turn-key income property. Featuring three self-contained units, each with its own separate entrance and hydro meter, this property is perfect for generating strong rental income. Enjoy immediate cash flow with two out of the three units rented. Recent extensive renovations have enhanced every unit. Unit 3 (Basement) underwent a full gut renovation, with new vinyl flooring, doors, trim, and baseboards. The kitchen was fully upgraded with modern cabinets and countertops, and the bathroom was redone with a new vanity and updated shower tiles. A large living space was converted into a third bedroom, transforming the layout from a 1+den to a full 3-bedroom unit. Additional updates include a new exterior steel door, new fridge and stove, upgraded electrical with pot lights, and updated plumbing to resolve leaks. Unit 2 improvements include a new washer and dryer, a new fridge, repaired and replaced tiles, fresh caulking, and new door trim. Unit 1 was refreshed with a new tiled kitchen backsplash, paint touch-ups, and updated receptacle covers. Throughout the building, the electrical panel was rewired, and a full clean-up and junk removal were completed. Other major updates include a high-efficiency gas furnace (2019), new hot water heater and exterior door for Unit 1 (2020), new laminate flooring in Units 1 & 3, interior doors in Unit 3 (2021), kitchen and bathroom upgrades in Unit 3, new laminate flooring and doors in Unit 2, new windows, and a new roof (2022).With ample parking off the back lane and potential for a fourth unit upon City approval, this property is a smart investment. Ideally located within walking distance to shopping, schools, parks, libraries, and transit, this is a prime rental opportunity you don't want to miss! (id:57557)
54-203 - 1235 Deerhurst Drive
Huntsville, Ontario
Welcome to Deerhurst Resort! This is a beautiful 1 bedroom, 1 bathroom corner suite overlooking the 8th Tee box, on the 7th green of Lakeside golf course! Enjoy full access to the waterfront, and use of canoes, kayaks, stand up paddle boards, 3 outdoor pools, 1 indoor pool, hot tubs, a gym, tennis courts, skating rinks, cross-country skiing, snowshoeing, hiking, nightly summer campfires along with 2 golf courses, a general store, 3 restaurants (with homeowner discounts), spa, art gallery and more. The Town of Huntsville is only 10 minutes away. This unit comes fully furnished and includes a gas fireplace, convection oven/microwave combo unit, 3 piece bathroom, large bedroom with 2 double beds, pull out sofa for additional guests, and a large balcony. The common area in the building includes laundry facilities, large living room and a dining area with a television and fireplace for additional gathering space. Condo fee is $946.26 per month and includes: water, sewer, hydro, natural gas, cable TV, internet, and use of recreational facilities. Annual property tax is $2143. Unit is in the rental program with a 2023 income of $15,000 & 2024 income of $16,000. Enjoy year-round or as a vacation destination. (id:57557)
15374 Airport Road
Caledon, Ontario
Luxurious Custom Built 4 Large Bedroom House Municipal Water And Gas. Vaulted High Ceilings, Few Minutes Away From Brampton, Family Room With 16 Feet Ceiling Height, Pot Lights, Family Room, Living And Dinning, Gas Fire Place, Hardwood Flooring, Amazing Kitchen With Granite Counter Tops, Master Bedroom With W/I Closet And 5 Pc En Suite W/Lots Of Closet Space. 3 Full Washroom On Main Floor, Lots Of Upgrades. Must See Home!! (id:57557)
3 - 46 Montye Avenue
Toronto, Ontario
Fully Renovated Luxury Apartment conveniently located in popular Runnymede-Bloor West Village! (id:57557)
1703 - 15 Kensington Road
Brampton, Ontario
Must See!Monthly tenancy, Bright And Spacious 2 Bedrooms Unit, Large Balcony With Gorgeous Northeast View, New Morden Kitchen Including Soft-Close Cabinets, Upgraded Bathrooms With New Vanities, Quartz Counter Tops, New Appliances, Freshly Painted Walls , Open Concept Living/ Dining Rooms And One Underground Parking. Just Steps Away From Bramalea City Centre, Chinguacousy Park, Hwy 410, Medical Centers & Library, Parks And Public Transport.Aaa Tenant Only.Non-Smoker And No Pets, Virtual Staging. (id:57557)
4708 - 50 Absolute Avenue
Mississauga, Ontario
Absolutely Gorgeous, Open Concept With Magnificent View From Wrap Around Balcony, World Famous Marilyn Monroe Tower, Approx. 1055 Square Feet including 225 Square Feet Wrap Around Balcony With 4 Walk-Outs, Completely Upgraded With Engineering Hardwood Floors, Granite Counter Tops In Kitchen, Stainless Steel Appliances, High Ceilings, 2 Bathrooms, Amazing Facilities In Building And Steps To All Conveniences. (id:57557)
12 Donald Stewart Road
Brampton, Ontario
This stunning end unit feels like a semi-detached with double door entrance, Welcoming foyer, New house. Open concept layout with separate living and family room. Main level 9 ft. ceiling, hardwood floors, pot lights, spacious kitchen with bright breakfast area., Oak staircase with metal pickets, Very spacious and functional layout, Double door entry to master bedroom - walk in closets and 5pc ensuite. Stainless steel appliances in the kitchens, separate laundries. Private and extended driveway. Great Location - Close to Mount Pleasant GO Station and all other amenities. Seeing is believing !! (id:57557)
711 - 340 Dixon Road
Toronto, Ontario
Very Spacious And Impressive 3-Bedroom, 2 Washroom Family Size Condo Apartment. Beautiful Kitchen, Stainless Steel Fridge, Stove & Dishwasher! Excellent Floor Plan W/Huge Sun-Filled Large Living & Dining Rm., With W/O To Large Balcony With Incredible View. Minutes Walk To 2 Community Parks, Ttc At Doorstep, Very Affordable Living Close To Downtown. Close To Shopping, Schools,Parks & Transit, 24 Hours Security, Indoor Pool, Exercise Room & Day Care Centre. (id:57557)
621 - 4673 Jane Street
Toronto, Ontario
Beautifully Renovated 2-Bedroom Open-Concept Condo. Entire unit was upgraded in 2023,including the kitchen, washroom, appliances, and laundry. It features laminate flooringthroughout and modern stainless steel appliances. Ideally located within walking distance ofYork University and easily accessible to Hwy 400 and TTC/Subway, this condo offers bothconvenience and comfort. With low taxes and proximity to all essential amenities, its theperfect choice for first-time homebuyers, downsizers, or anyone looking to upgrade from a 1-bedroom. Plus, its a fantastic investment opportunity! Includes parking and a locker. (id:57557)
29 - 5020 Delaware Drive
Mississauga, Ontario
Welcome to this stunning move-in-ready townhouse, perfectly situated in the heart of Mississauga at Hurontario & Eglinton. This prime location offers unmatched convenience, just minutes from Highways 403, 401, and the QEW, with easy access to Square One Shopping Centre, top-rated schools, restaurants, and public transit. Walk to parks, community centers, and enjoy the benefits of the upcoming Hurontario LRT. Inside, this home has been tastefully updated with new wood flooring (2021) and a modern kitchen featuring stainless steel appliances (2022). The renovated bathrooms, fresh paint, and new baseboards and casings add a touch of elegance. Additional upgrades include a stainless steel washer & dryer (2021). Located in a highly desirable neighborhood, this home is perfect for families. (id:57557)
1003 - 3533 Derry Road E
Mississauga, Ontario
Exquisite, fully updated 2-bdrm corner unit on top. penthouse floor with open layout and westerly sunset views. Everything done including floors, doors, kitchen, bathroom, painting, wall air cond and new DW. The $768 maintenance fee includes heat, hydro, water, basic cable, parking (uderground). The taxes ($1458)are very reasonable. So the total cost of living here aside from a mortgage is $890 per month. Compare that to the cost of renting.. Close to shopping, public transit, parkway with routes to recreation and stores. The insuite laundry and storage add to the convenience. **EXTRAS** Note that maintenance fee includes heat hydro water basic cable and parking! (id:57557)
15 Magdalene Crescent
Brampton, Ontario
Immaculately Well Kept 3 Br Townhouse W/Walkout Lower Level To Fully Private Large Backyard In Prestigious And Desirable Area Of Heart Lake. Lovely Upgrades. Over Size Living /Family Room. A Must-See House For All Buyers, Perfect Starter Home For First-Time Buyers & An Excellent Investment Opportunity. Beautifully Upgraded Kitchen W/Granite C/Tops. Steps-To Public Transit, Mins To Highways, Trinity Common, Grocery, Schools, Hospital.High In Demand & Desirable Area Of Heart Lake. **EXTRAS** POTL $90/Monthly ... Status Certificate Available!!! (id:57557)
2 - 88 Colborne St. Street
Brantford, Ontario
Spacious 3-bedroom Apartment Offers Modern Finishes, Upscale Amenities And Convenience.This urban-style Apartment is the ideal choice for those seeking a contemporary living experience in downtown Brantford. Close to Laurier University, The Sanderson Centre, YMCA, Harmony Square and walking distance to the Grand River. (No Smoking as per owner & Pets Restricted by Owner). (id:57557)
69 Kidd Crescent
New Tecumseth, Ontario
Welcome to 69 Kidd Crescent, a beautifully upgraded and move-in ready family home located in the charming town of Alliston. This 3-bedroom, 3.5-bathroom gem features a bright and spacious layout with a loft, offering extra space perfect for a home office, playroom, or additional living area. Step inside to enjoy a warm, inviting atmosphere, complete with modern finishes and thoughtful upgrades throughout. The open-concept main floor provides ample space for entertaining, with a stylish kitchen, dining area, and cozy living room. Outside, you'll find a 2-car garage and additional parking for 2 cars on the driveway, making it convenient for busy families. Situated in a family-friendly neighborhood close to schools, parks, and local amenities, 69 Kidd Crescent offers both comfort and convenience. (id:57557)
168 Church Street
Markham, Ontario
Attention Builder And Investors!! Build Your Dream Home(S) In High Demand Markham Village Surrounded By Multi-Million Dollar Homes. 2 Lots Approved By The City Of Markham! Steps To Markham District High School And Public School. Close To Main St N, Park, Community Centres, Libraries, Markham Stouffville Hospital And Highway 407. Don't Miss It!! (id:57557)
80 Broomfield Drive
Toronto, Ontario
A Custom Built 5+1 Bdrm Custom Home On A Conveniently Located In Best Part Of Agincourt On A Prime 40.5x130.11 Feet Pie Lot! 5 Years New. Apprx. 6000+ sft living space. Open concept with large windows. Hardwood floor throughout. 12' ft Ceilings On The Main Floor .Modern Kitchen With a Big Centre Island . 2nd Floor 10' ft Ceiling with 5 ensuite bedrooms . Finished walk-up basement with big kitchen, large dinner area, bedroom & theater. 6th Bedrooms With A Full Bathroom .Walking distance to banks, supermarket, restaurants, TTC & more. (id:57557)
903 - 30 Meadowglen Place
Toronto, Ontario
Approximately 5yr Old Beautiful 2 Bedroom + Den, 2 Washroom and one Parking ME2 Condo in a prime location. Modern open concept kitchen with stainless steel appliances. Concierge, Gym, Pool, Bike Storage. Minutes To Hwy 401, Step to TTC, Scarborough Town Centre, Centennial College University Of Toronto. Ready To Move In And Enjoy. (id:57557)
406 4885 Kingsway
Burnaby, British Columbia
The NEW Mark, across from Metrotown Mall, 579 sq. ft. office with functional layout, improved with glass partition boardroom, storage room, three treatment rooms, air conditioning and security alarm, including one underground security parking stall P4-#209. Suitable for professional service office such as medical clinic, chiropractor, acupuncture and massage, legal service, accounting service, etc. AAA multi commercial use building with good security and ample parking . CONVENIENT LOCATION, close to Highway #1, public transit, skytrain, bus stop, Metrotown Shopping Mall, restaurants, etc. (id:57557)
3306 - 70 Town Centre Court
Toronto, Ontario
Remarkable Monarch Build: Spacious 2-Bed, 2-Bath Unit with Stunning Views. Welcome to this beautifully designed 2-bedroom, 2-bathroom condo at EQ1 Tower, located in the heart of Scarborough Town Centre. This unit offers high-level exposure, providing breathtaking views and ample natural light. Enjoy the convenience of 1 underground parking spot and 1 locker included. Located just minutes from Highway 401, and within walking distance to the Scarborough Town Centre Mall, TTC bus terminal, subway station, YMCA, and Civic Centre, this location is ideal for easy access to all major amenities. The building features outstanding amenities such as a media room, party room, guest suites, and 24-hour concierge service. The unit boasts new flooring, offering a modern and fresh feel throughout. This is a must-see! (id:57557)
204 - 100 Silver Star Boulevard
Toronto, Ontario
Corner unit with excellent natural lighting. It features two separate offices that share a restroom and kitchen. Offers a high return on investment. Currently, the owner is using one of the offices.Close to Torontos most renowned food district, making it an ideal location for a trending central kitchen. (id:57557)
736 Annland Street
Pickering, Ontario
Fabulous, two door, legal income property on extra wide lot with fire marshal approval. Expansive four bedrooms on main floor with separate legal three bedroom auxiliary dwelling below. Let the tenants pay your mortgage, with extra $$ in your pocket or move in and lease out other unit. Both with large principal rooms and separate laundry. Upgrades to both units. New roof (2015). Large deck. 8 car parking. New flooring. Move-in condition. A must see for the pickiest owner or investor!! Situated in a serene and peaceful neighbourhood, this prime location offers unparalleled convenience with direct access to highway 401, Pickering Town Centre, medical facilities and esteemed schools. Just a short stroll away, you'll find the picturesque lakefront, charming shops, the inviting beach, Millennium Square, the scenic Waterfront Trail and Frenchman's Bay Marina. With two nearby parks, a playground, splash pad and easy access to the GO train station, this property provides a vibrant and well-connected lifestyle. Seize the opportunity to unlock the potential of a highly sought-after duplex in this exceptional area. (id:57557)
307 - 621 Sheppard Avenue E
Toronto, Ontario
Live La Vida In The Heart Of Bayview Village.800Sq Ft.+145Sqft Balcony! Bright, 2 Bedroom & 2 Bathroom Unit With Exquisite Finishes. Oversized Master Bedroom Featuring Double Closet. This Split Bedroom Design Is Spacious And Functional. The Open Concept Kitchen With S/S Appliances Is Perfect For Entertaining Guest. Conveniently Located Walking Distance To Ttc, Subway, Bayview Village Shopping Mall, Ymca, Loblaws,Restaurants And Easy Access To Hwy 401 And Hwy 404. (id:57557)
4102 - 180 University Avenue
Toronto, Ontario
Shangri-La Hotel Residences, unfurnished high floor Large One Bedroom With Parking. Facing Southwest With Sprawling City And Lake Views. Flawless Layout And High End Finishes Throughout Large Master Bath Has A Toilet/Sink Pocket Door Partition Creating A Powder Room For Your Guests! Enjoy Access To Five Star Hotel Amenities And All Of The Luxury You Would Expect With The Shangri-La Brand. (id:57557)
518 - 250 Lawrence Avenue W
Toronto, Ontario
Discover modern living in this bright and spacious south-facing 1+1 bedroom, 1 bath luxury condo open-concept layout with floor-to-ceiling windows, sun-filled unit offers a functional design with a versatile den, The sleek kitchen boasts built-in stainless steel appliances, quartz countertops, and ample storage. Enjoy a private balcony Steps to Lawrence Subway, top-rated schools, parks, and the vibrant Yonge & Lawrence shopping district,Easy access to 401. Please see 3D tour for details! (id:57557)
1198 Avenue Road
Toronto, Ontario
Attention Builders and Investors! Lawrence Park South One Of Toronto's Best School Zone For Top Rank Public Primary/Secondary Schools, Top Rank Private Schools. Convenient Public Transportations. Attractive Community To New Immigrants/Families With Children. Ideal Investment Opportunity For Stable Rental Income. Great Potential For Future Development. Large 37 By 137 Foot Lot. Mutual Driveway To Backyard Parking. Property Is Well Maintained With Legal Permits. Ground Level 3Bed+1Bath+1 Kitchen + Laundry. Second Level 3 Bed + 1 Bath + 1 Kitchen + Laundry. Lower Front 1 Bed + 1 Bath + 1 Kitchen. Lower Rear 1 Bed+ 1 Bath + 1 Kitchen. Lower Level Share Laundry Room. 4 Surface Parking Spaces. (id:57557)
120 Vidal Street N
Sarnia, Ontario
ATTENTION DEVELOPERS AND INVESTORS! LAND & BUILDING AVAILABLE IN THE HEART OF THE DOWNTOWN RIVERFRONT BUSINESS AREA, KITTY CORNER TO THE estimated $100 Million Dollar "SEASONS RETIREMENT COMMUNITY" WHICH IS SLATED FOR COMPLETION 2026. THIS IS AN EXCELLENT OPPORTUNITY FOR A LOW MAINTENANCE INVESTMENT WITH FUTURE DEVELOPMENT POTENTIAL INCL RES CONVERSION. 3700 SQ. FT. ONE FLOOR BUILDING DIVIDED INTO 3 UNITS WITH 26 PARKING SPACES. ZONING IS GC2 WHICH ALLOWS FOR VARIOUS COMMERCIAL & RES OPTIONS! TWO UNITS CURRENTLY LEASED (TRIPLE NET) AS RETAIL & ONE UNIT AVAILABLE FOR LEASE OR OWNER OCCUPANCY (FORMER DOCTOR'S OFFICE). (id:57557)
904 Maple Drive
Greater Napanee, Ontario
Welcome to the newly expanded Sunday Place. Situated on the north end of Napanee, you'll enjoy quiet community living, close to all of the amenities you love. In this new portion of the development, you can have your choice from 68 large lots, with a parkette on 3 of the corners in this newly redone Land Lease Community. The Lennox model boasts 2 bedrooms with 2 bathrooms, a Generous Carport out front, and a big mudroom/laundry room, all on one level. As part of the new expansion, there will be a new swimming pool and community hall for the exclusive use of the homeowners and their guests, perfect for those holiday and birthday get togethers, or maybe a community cards tournament. Come take a look today and reserve your spot. (id:57557)
473 Sioux Rd Nw
Sherwood Park, Alberta
This corner Industrial bay is approximately 1,984 square feet and is available for sale immediately. The property is located in Sherwood Park, AB just off Baseline Road, with easy access to and from Sherwood Park Freeway, Yellowhead Trail and Anthony Henday Drive. There is additional approximately more than 686 square feet mezzanine, which makes the usable space size around 2,670 square feet. This improved unit has an overhead door (12X12 feet), approximately 18 feet ceiling height, built in washroom and an electrical panel with front as partial retail or office space. The zoning (C5) allows variety of commercial and industrial usages including warehouse, distribution Centre and offices. (id:57557)
531 Richards Street
Vancouver, British Columbia
*Showing by appointment only, do not disturb staff. * Seize the opportunity to own a well-established flower shop in the heart of downtown Vancouver! This business boasts a high margin rate and is ideally situated on a busy street with heavy foot traffic, ensuring consistent walk-in customers. The shop is easy to operate, with a strong online sales presence that continues to grow, offering a seamless transition for a new owner. The current seller has successfully run the business for 10 years and is willing to provide comprehensive training to ensure a smooth handover. With a reasonable rent of just $2,012.50, this business presents an incredible opportunity for both new entrepreneurs and experienced operators. There is significant growth potential by expanding into the wedding industry and extending operating hours to 7 days a week. Please contact the listing agent for more information today! (id:57557)
940 Denman Street
Vancouver, British Columbia
*Showing by appointment only, do not disturb staff. * Located on busy Denman Street, this 950 sqft corner-unit convenience store offers exceptional visibility and high foot traffic all day long. Adjacent to a secondary school and the Vancouver Public Library, the store benefits from a steady stream of local customers and minimal competition in the area. With a long history of serving the community, it is well-known for its diverse product offerings, including lotto, tobacco, flowers, and more, generating high sales volume. This established business is a turnkey opportunity in a thriving location, ideal for anyone looking to invest in a profitable and trusted operation. Please contact the listing agent for more information today! (id:57557)
30 Westwyck Li
Spruce Grove, Alberta
Your new address in Fenwyck surrounded by walkways and trails. This beautiful open concept home boasts a huge living space with a feature fireplace wall and an ample sized kitchen, a big island with a neatly tucked away dining area. A Den/Bedroom with a full bathroom and Laundry on the main floor. Upstairs consist of a bonus room, A primary bedroom with a good sized en-suite and a walk-in-closet. Two more good sized bedrooms with a full bathroom. The package gets completed and complimented by a 10'x10' deck and a double detached garage. A separate entrance to the basement is another extra feature. Still time to choose your finishings (id:57557)
2 - 116 King Street W
Clarington, Ontario
Fantastic opportunity for new and growing businesses to establish a nicely finished King St. brick and mortar location in busy downtown Bowmanville. Affordable price ideal for destination businesses such as artisanal retail, services, offices, and more. Modern laminate flooring installed, slat wall + shelving included at Tenant discretion. Total monthly price is $1,700 + HST + hydro. (id:57557)
6 Butternut Drive
Simcoe, Ontario
Welcome to 6 Butternut Drive, a stunning 5-bedroom, 3.5 bathroom family home nestled in a peaceful community in Simcoe, Norfolk County. This home greets you with an open-concept living space, featuring modern finishes throughout. The spacious living room is filled with natural light, creating a warm and inviting atmosphere perfect for relaxing or entertaining guests. The gourmet kitchen boasts sleek countertops, stainless steel appliances, and a large island, offering both style and functionality for everyday living and special gatherings. With over 2,500 square feet of living space, this home offers endless possibilities for comfort and style. Situated just minutes from local schools, parks, shopping, and all the amenities that Simcoe has to offer, this home combines ease, convenience, and charm in one desirable package. (id:57557)
903 5 Avenue
Fox Creek, Alberta
Well cared for 3 bedroom home, 2 bathrooms. Beautiful large bright kitchen with white cupboards, built in china cabinet, walk in pantry, ALL NEWER APPLIANCES ,garden doors to deck. Master bedroom has jet tub and huge walk in closet. Close to school and golf course. (id:57557)
Lot 35 Goldstream Heights Dr
Shawnigan Lake, British Columbia
Discover a premium view lot in Goldstream Heights! This 5.51-acre parcel is situated in a peaceful area near the end of Goldstream Heights Drive, offering breathtaking views of the ocean, city, mountains, and valley. The building site is ideally located on a hill with privacy from the road The property comes with a driveway and a drilled well already in place. With no building commitment, you have the flexibility to hold onto this pristine land for as long as you desire. Access is available from both Goldstream Heights Drive on the west side and a legal easement on the east side. Enjoy endless recreational opportunities with nearby access to the Sooke Hills Wilderness Trail and Wrigglesworth Lake Park. (id:57557)
Lot 8 River Reach Road
North Rustico, Prince Edward Island
Prime "Waterfront" Development Opportunity in North Rustico. Don't miss your chance to build your dream home on this incredible 1+ acre waterfront lot in the heart of North Rustico. With a private shoreline and dedicated green space owned by the community at the water's edge, this lot offers unobstructed, panoramic views of the picturesque North Rustico harbor. Situated on a private road in one of the most sought-after areas of North Rustico, this is truly a rare find. The lot is perfectly primed for new year-round home development. Many consider this one of the finest viewpoints in the entire region, making it an exceptional value. Don't let this unique opportunity slip away. Now is the time to start planning your perfect waterfront dream home! (id:57557)

