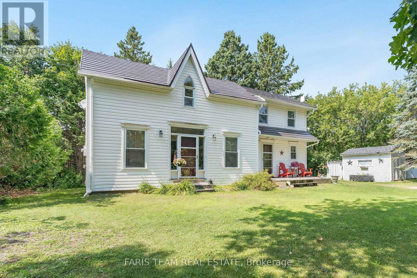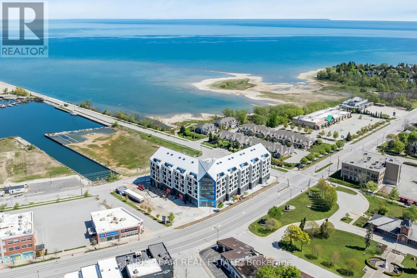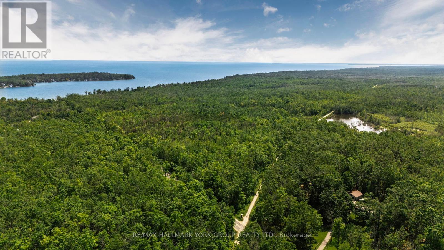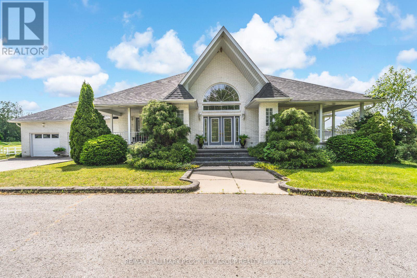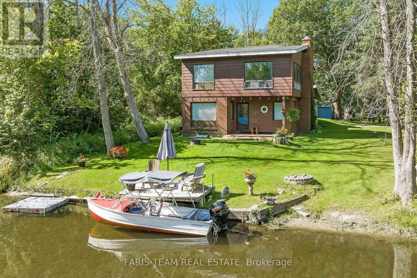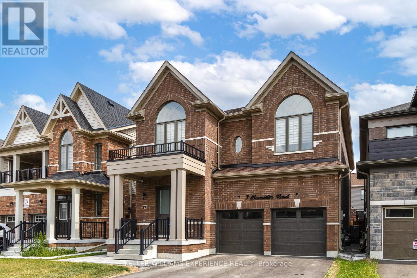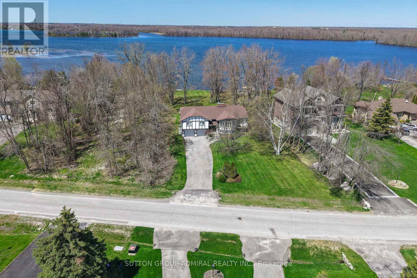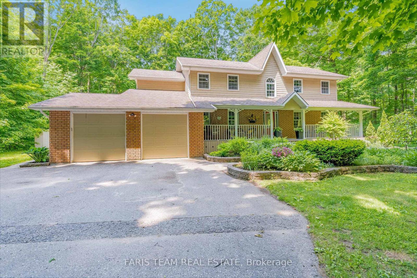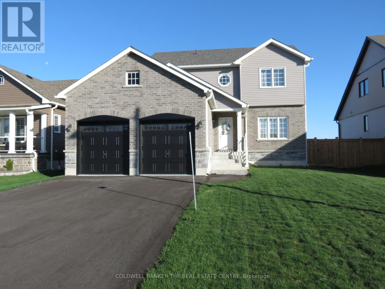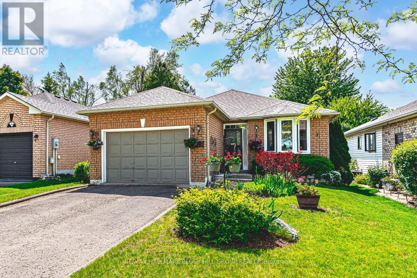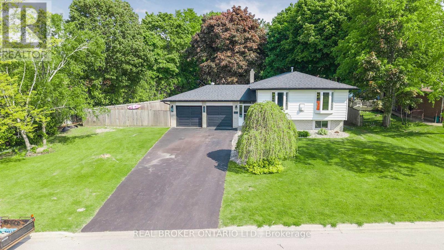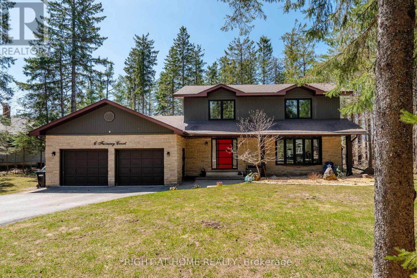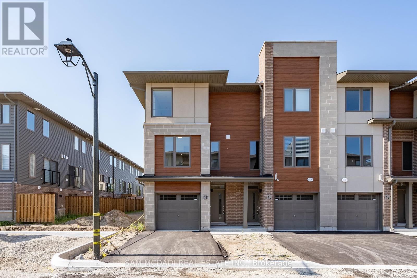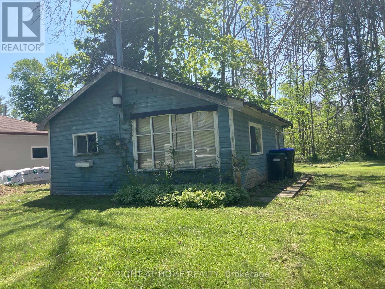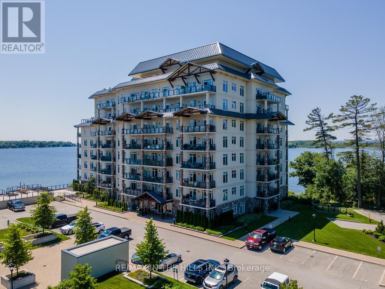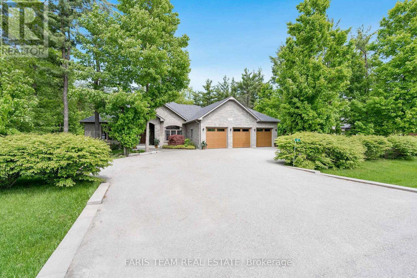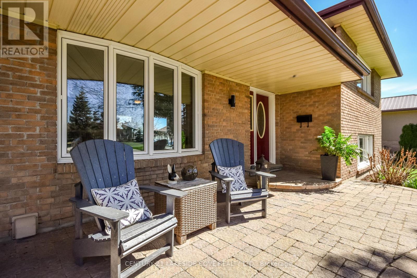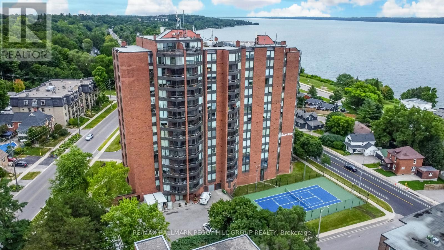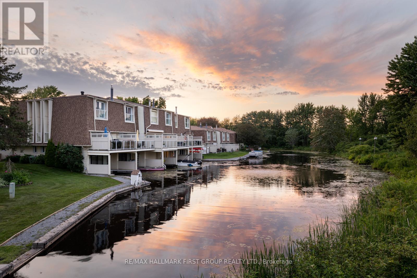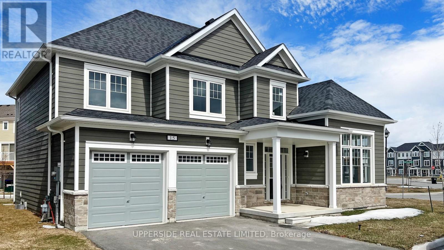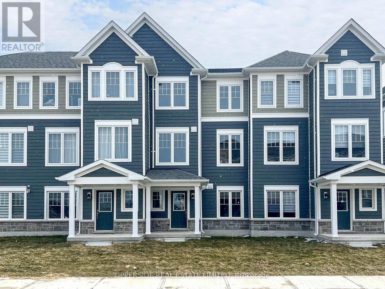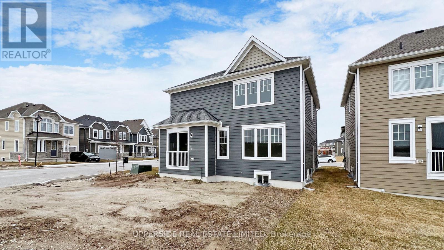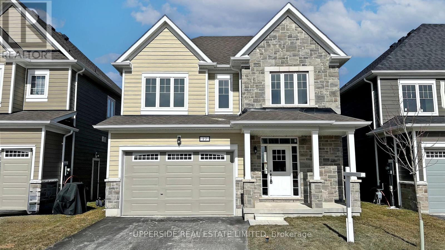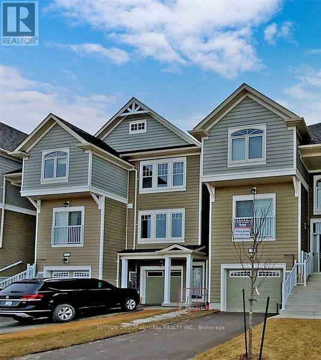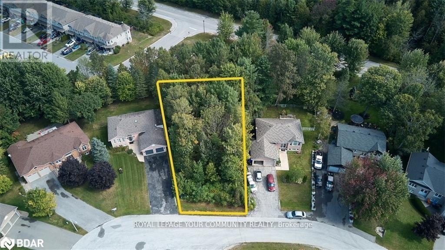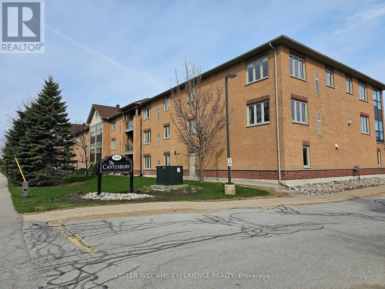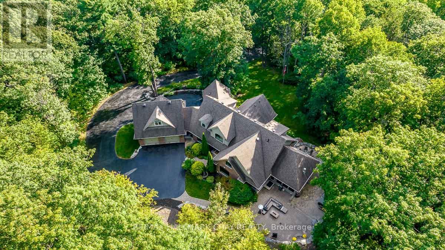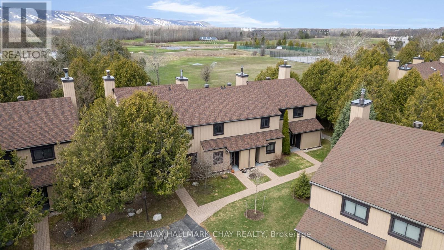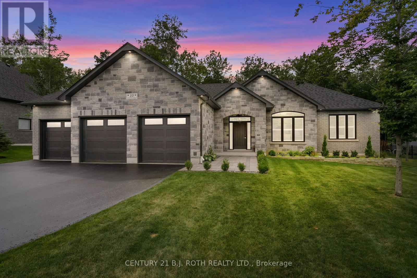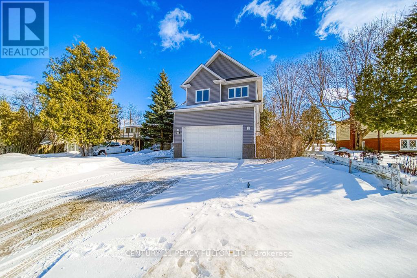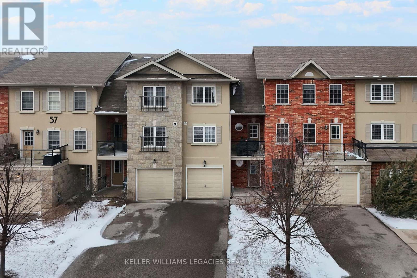1897 10 Line N
Oro-Medonte, Ontario
Top 5 Reasons You Will Love This Home: 1) Experience peace and tranquility amidst nature on this stunning 2.6-acre property in the heart of Oro-Medonte, featuring a picturesque driveway lined with 52 oak trees leading to a beautifully modernized century home 2) Main and upper levels showcasing exquisite hardwood flooring, a 3-season sunroom with original pine flooring and abundant windows, a living room complete with a cozy propane fireplace, and the peace of mind provided by recently updated windows, a durable metal roof installed approximately ten years ago, and modern appliances enhancing the kitchens functionality and style 3) Upper level hosting three spacious bedrooms, a full bathroom, and a convenient powder room on the main level, ensuring comfort and convenience for the whole family 4) Benefits from an updated, energy-efficient boiler heating system installed in November 2024, providing warmth and efficiency throughout the seasons 5) Ideally located just 8 minutes from Orillia and Lake Simcoe and close to skiing, mountain biking, golf, and the Ganaraska Hiking Trail, perfect for year-round outdoor adventures. 1,481 above grade sq.ft. plus an unfinished basement. Visit our website for more detailed information. (id:57557)
44 Tudor Crescent
Barrie, Ontario
UPGRADES GALORE, DESIGNER TOUCHES & A BACKYARD BUILT FOR UNWINDING! This nearly 3,000 sq ft 2-storey home is bursting with personality and packed with upgrades that turn everyday living into something extraordinary! From the moment you pull up, it makes an unforgettable first impression with a freshly sealed driveway, flagstone walkway, updated front porch pillars, annual landscaping, and a renovated garage with newer insulated doors. The backyard is made for making memories, featuring a 14 x 16 ft composite deck and a hard-topped gazebo perfect for sunny afternoons or cozy evenings with friends. Step into a kitchen that truly steals the show, featuring an arabesque tile backsplash, a walk-in pantry, a newer stainless steel stove, a fridge, a dishwasher, and a range hood. The space also boasts a massive island with four built-in outlets, ample storage, and a built-in wine fridge. The main level flows with updated wide plank laminate flooring, updated trim and baseboards, a bold accent wall in the formal dining room, a cozy gas fireplace with wood mantel in the living area, and a Pinterest-worthy mudroom with garage access, coat hooks, and built-in bench. Upstairs, the renovated main bathroom features a newer acrylic tub and shower combo, vinyl flooring, and an updated vanity, while the showstopping primary ensuite boasts a freestanding tub, Mirolin shower, double quartz vanity, and ceramic tile. The front and guest bedrooms have been tastefully refreshed, while the finished basement expands your living space with a rec room, additional bedroom, three-piece bath, wet bar, electric fireplace with a wood mantel and shiplap surround, built-in shelving, and a modem concealment nook. A newer washer and dryer complete the package. This is the kind of #HomeToStay that doesnt just check boxes; it raises the bar! (id:57557)
325 - 31 Huron Street
Collingwood, Ontario
Top 5 Reasons You Will Love This Condo: 1) One of the last remaining opportunities to own at Harbour House, Collingwood's newest waterfront-inspired community, perfectly positioned steps from the Harbour 2) Skip the wait for new construction with this move-in-ready suite, offering immediate enjoyment of a thoughtfully designed space 3) Featuring 924 square feet of modern living, this bright two bedroom, two bathroom suite offers style and comfort 4) Unwind on your private balcony and take in the tranquil water views of Georgian Bay, adding a peaceful touch to your everyday 5) With designated underground parking included, your new home delivers the ultimate convenience with the charm of Collingwoods coastal lifestyle. 924 above grade sq.ft. Visit our website for more detailed information. *Please note some images have been virtually staged to show the potential of the condo. (id:57557)
249 Stanley Street
Barrie, Ontario
Fantastic Location Near Georgian Mall, Across From The Bayfield Rec Centre, Steps To Bus Route, Close To Georgian College And Rvh. This All Brick Townhouse Has Just Been Through A Complete Make-Over! Brand New Flooring (Laminate/Carpet), Paint, Kitchen Counter Top And Backsplash, Resurfaced Kitchen Cupboards. 3 Bathrooms (One As Primary Ensuite), 3 Bedrooms. Basement Is Ready For Your Creation Or Use As Storage. Vacant, Immaculately Clean, Move In Ready! (id:57557)
211 - 31 Huron Street
Collingwood, Ontario
Top 5 Reasons You Will Love This Condo: 1) Don't miss your opportunity to own one of the final remaining suites at Harbour House, Collingwood's newest waterfront-inspired residence, ideally situated by the Harbour 2) Move-in ready, this rare opportunity lets you skip the long wait that typically comes with new construction and start enjoying your new home right away 3) This spacious 745 square foot one bedroom suite includes a generous 9'x9' den, perfect for a home office, reading nook, or cozy guest space 4) Thoughtfully upgraded with $12,900 in premium features such as a stone bathroom vanity, a waterfall-edge kitchen island with matching backsplash, upgraded tile selections, high-end appliances, and stylish roller blinds throughout 5) Your new lifestyle is made even easier with a designated underground parking space, combining comfort, convenience, and modern coastal living. 745 above grade sq.ft. Visit our website for more detailed information. *Please note some images have been virtually staged to show the potential of the condo. (id:57557)
600 14th Line South
Oro-Medonte, Ontario
Discover An Exceptional Land Offering In Oro-medonte. Situated Near The Tranquil Shores Of Carthew Bay On Lake Simcoe, This Expansive 146-acre Property Blends Natural Beauty With Limitless Potential. The Landscape Showcases A Diverse Mix Of Rolling Wooded Hills, Mature Forests, And Wetland Areas, Creating A Private And Picturesque Setting, Ideal For A Wide Range Of Uses.With Approximately 15.66 Acres Of Provincially Significant Wetlands, The Site Offers Ecological Value While Preserving Peace And Privacy. The Gently Undulating Topography Provides Multiple Elevated Building Sites, Perfect For Custom Homes Or Retreat-style Development. The Natural Elevation Supports Walkout-style Construction, Scenic Views, And Well-draining Land Ideal For Trails, Recreation, And More.Whether You're Planning A Private Estate, Recreational Retreat, Or Exploring Future Development (Subject To Approvals), This Is A Rare Opportunity To Shape Your Vision In A Breathtaking Natural Environment...Just Minutes From Orillia And A Short Drive To The GTA. (id:57557)
1331 Flos Road 3 E
Springwater, Ontario
BEAUTIFUL ESTATE ON NEARLY 3.5 ACRES WITH OVER 3,800 FINISHED SQ FT, DREAM SHOP & GARAGE, PLUS IN-LAW POTENTIAL! Get ready to fall in love with this beautiful estate, perfectly situated on nearly 3.5 acres under 15 mins to Barrie, Elmvale and Highway 400. Located across from the Toner Tract Trail and close to skiing, golfing, beaches, shopping, and a hospital, this property offers peaceful living without sacrificing convenience. This home showcases over 3,800 sq ft of finished living space with oversized windows, hardwood floors, crown moulding and timeless finishes. A grand front foyer welcomes you with a 15 ft arched ceiling, winding staircase and dual closets. The open-concept kitchen features a large island with a breakfast bar and ample cabinetry flowing into a great room with a walkout to a balcony with a glass railing. Host in style in the separate dining room that comfortably seats up to 10. The primary bedroom includes two walk-in closets, access to an enclosed porch, and a 5-piece ensuite. The finished walkout basement offers a self-contained unit with a kitchen, rec room with fireplace, 2 bedrooms, office, den, two full bathrooms and storage - ideal for multi-generational living. The attached 30 ft x 24.5 ft 2-car garage includes 11 ft ceilings, interior access, a backyard man door and automatic openers. A 2,500 sq ft detached garage/shop with three separate bays: (1) a heated 700 sq ft workshop with a 10 ft x 10 ft roll-up door, man door, 100 amp panel and workbench (2) a nearly 1,200 sq ft bay with 17 ft wide barn-style doors and 12.5 ft clearance with a 300 sq ft overhead storage loft and (3) a 600 sq ft bay measuring 13 ft x 46 ft with an 11 ft x 13.5 ft roll-up door and 14.5 ft ceilings. Zoning May Permit Home Industry, Home Occupation & Other Uses With Applicable Permits & Municipal Approval. Updated furnace, A/C, shingles, 200 amp service to the home, a 100 amp panel for the shop, some newer appliances and custom window treatments. (id:57557)
54 Hearthstone Drive
Tay, Ontario
Top 5 Reasons You Will Love This Home: 1) Recreation and entertainers dream being on the Sturgeon River, offering excellent fishing and easy access to Georgian Bay, with the added benefit of having the paved Tay Trails run alongside the property with direct access at the back of the property 2) One-of-a-kind home design featuring an extensive family room on the second level surrounded by windows overlooking the river, and a wood-burning fireplace, perfect for peaceful evenings 3) Enjoy the primary bedroom getaway on the third level, away from the family with exclusive ensuite access 4) A deceivingly large garage, over 50' deep, fitting up to three cars, with additional property behind 5) Tranquil neighbourhood with quick access to Highways 12 and 400. 2,115 above grade sq.ft. Age 54. Visit our website for more detailed information. *Please note some images have been virtually staged to show the potential of the home. (id:57557)
101 Riverwalk Place
Midland, Ontario
Experience refined living in this beautifully maintained 4-bedroom, 3-bathroom home located in one of Midlands premier neighbourhoods, just a short walk to the shores of Georgian Bay. The main floor features a spacious primary suite with a private ensuite, a second bedroom, and an open-concept kitchen and living area with soaring ceilings and abundant natural light. Upstairs offers two additional bedrooms and a full bath, perfect for family or guests. Step out from the kitchen to a private patio, ideal for entertaining or relaxing in the sun. The large walkout basement provides endless potential to create your dream spaceall set amidst scenic nature and waterfront trails. (id:57557)
4 Wellington Street E
Clearview, Ontario
Welcome to 4 Wellington Street East, a charming three-bedroom, two-bathroom home located on a spacious .27 acre lot in the sought-after tree lined street in the north end of Creemore. Just a short stroll from the vibrant shops, cafes, and amenities of downtown, this property offers the perfect blend of village convenience and room to grow. Inside, you'll find a warm and inviting layout featuring original hardwood flooring, a generous eat-in kitchen, a family room complete with cozy wood stove, formal living room, office space off the kitchen, and a spacious mudroom ideal for family living. Outside, the property boasts incredible potential. The expansive lot offers ample space for gardens, outdoor entertaining, or future additions. The standout feature is the impressive 1,400+ sq ft barn, ready for transformation. With some imagination, the structure presents endless opportunities for a workshop, studio, or creative project for the right visionary. Step into the lifestyle Creemore is known for: friendly neighbours, vibrant local shops, farmers markets, and a true sense of community. Whether you're looking to settle into your first home, create a weekend escape, or invest in a property with long-term potential, 4 Wellington Street East offers the perfect opportunity to become part of this fabulous village. Don't miss your chance to live in one of Ontarios most beloved small towns. (id:57557)
7 Bannister Road
Barrie, Ontario
Luxury Living in Barrie's South End! Welcome to this exceptional all-brick 2-storey home offering 2,812 sq. ft. of meticulously upgraded living space, nestled in one of Barries most sought-after south-end communities. Located just minutes from the GO Station, top-rated schools, shopping, and all major amenities this is the perfect blend of location and lifestyle.Inside, you'll find 9 ft ceilings on the main floor, upgraded 8 ft doors, engineered hardwood flooring, and $25K in elegant crown mouldings. The heart of the home is a spectacular $60K custom kitchen featuring $45K in high-end Thermador appliances designed for both everyday living and upscale entertaining. All 4 generously sized bedrooms offer walk-in closets with custom organizers providing luxury, convenience, and plenty of storage. With 3.5 beautifully appointed bathrooms and a 2nd-floor laundry room, this home is designed for comfort and functionality.Enjoy thoughtful extras like built-in speakers, sound insulation between floors and most walls, and a fully insulated/drywalled double garage with inside entry. The exterior is equally impressive with $30K in interlocking stonework, giving the home strong curb appeal and low-maintenance outdoor living.This is a rare opportunity to own a turnkey, move-in ready home with top-tier finishes in an unbeatable location. Book your private tour today you wont want to miss it! (id:57557)
126 Bruce Crescent
Barrie, Ontario
Nestled in the heart of Barries highly desirable and family-oriented Bayshore neighbourhood, this immaculate all brick freehold townhome offers the perfect combination of comfort, style, and functionality in a peaceful, safe, and amenity-rich setting. Surrounded by nature and just minutes from Golden Meadow Park, scenic trails, Wilkins Walk, beautiful beaches, Tyndale Park, and top-rated schools including Algonquin Ridge, this home promises a lifestyle of convenience and outdoor enjoyment. Situated on a premium "lookout lot", this property features oversized windows that flood the interior with natural light and offer elevated views of the landscaped backyard. The spacious layout includes gleaming hardwood floors, elegant custom built-ins, a cozy gas fireplace, and a stylish kitchen complete with stainless steel appliances. Original floor plan included 3 bedrooms on 2nd level, a previous owner had combined two original bedrooms into one luxurious, oversized primary suite, though the potential to easily convert it back into a third upstairs bedroom exists. With a total of three and a half well-appointed bathrooms, there is plenty of space for the whole family. The fully finished basement provides a versatile area for a home gym, media room, or guest retreat. Enjoy the convenience of a direct man door from the garage leading to the beautifully landscaped, private, and fully fenced backyard, where a spacious deck awaits for summer entertaining or peaceful relaxation. No monthly rental costs and affordable property taxes in a spectacular neighbourhood help keep daily living costs low! Shingles replaced and updated high efficiency gas furnace ensure comfort all year round. This home truly blends warmth, elegance, and practicality in one exceptional offering, come and take a look today! Please note this is a freehold townhome meaning NO condo fees! (id:57557)
102 Landscape Drive
Oro-Medonte, Ontario
Top 5 Reasons You Will Love This Home: 1) Meticulously finished end-unit freehold townhome bungalow impressing even the most discerning buyers with its impeccable craftsmanship and attention to detail 2) Gourmet kitchen featuring custom cabinetry, quartz countertops, stainless-steel appliances, a farmhouse sink, a large island with a built-in microwave, ample recessed lights, and an open-concept layout 3) Enjoy a serene private outdoor space with no neighbours behind, surrounded by tall mature trees along with an electrical awning for the deck and an outdoor sprinkler system 4) Fully finished walkout basement offering additional living space access to an interlock patio, a spacious bedroom, and a full bathroom 5) High-end features include hand-scraped hardwood floors on the main level, 9' ceilings, California shutters, two gas fireplaces enclosed in a stone surround, transom windows, shaker-style doors, upgraded light fixtures, a gas line for a barbeque, and a stunning reclaimed brick wall leading down to the basement. 1,585 above grade sq.ft. plus a fully finished basement. Visit our website for more detailed information. (id:57557)
182 Bayshore Drive
Ramara, Ontario
Welcome to 182 Bayshore Drive, a stunning waterfront retreat nestled in the heart of the highly sought-after Bayshore Village on Lake Simcoe. This expansive over-3000 sq ft family residence/cottage, offers the perfect blend of comfort, and resort-style living.Boasting 3 spacious bedrooms and 3 bathrooms, this home is designed with both family living and entertaining in mind. Enjoy breathtaking lake views from multiple rooms and walkouts that seamlessly connect indoor and outdoor living.Situated on a large waterfront lot, the property offers direct access to Lake Simcoe making it perfect for all summer water activities, and winter fun, or simply soaking in it's tranquility.The beautifully maintained grounds provide ample space for both relaxation and recreation.As a member of the exclusive Bayshore Village Association (approx. $975/year), you can enjoy access to amenities including a private golf course, tennis and pickle ball courts, a heated outdoor pool, the community centre known as The Hayloft", and community event.Whether you're seeking an active lifestyle or peaceful lakeside living, this community has itall. Don't miss this rare opportunity to own a slice of paradise in one of Lake Simcoes most desirable neighbourhoods. (id:57557)
64 Goldfinch Crescent
Tiny, Ontario
Top 5 Reasons You Will Love This Home: 1) From the moment you arrive, this exquisite two-storey home impresses with refined finishes and expert craftsmanship that bring every room to life 2) At the centre of the home is a chefs kitchen designed to elevate every meal, complete with sleek countertops, premium appliances, and smart storage that blends function with style 3) The grand foyer sets the tone with a dramatic cascading staircase, creating an unforgettable first impression that speaks to the homes timeless elegance 4) Upstairs, the primary suite is a true retreat, featuring a spa-inspired ensuite with a deep soaker tub, glass-enclosed shower, and a walk-in closet 5)Set on a spectacular 1-acre lot backing onto protected greenspace, this property delivers the ultimate in privacy, wrapped in mature trees and tucked away from the road. 2,883 above grade sq.ft plus a finished basement. Visit our website for more detailed information. (id:57557)
50 Turtle Path
Ramara, Ontario
Experience Unmatched Luxury and Serenity in the Heart of Lagoon City .Welcome to your dream waterfront retreat ideally nestled on the picturesque eastern shore of Lake Simcoe, in the sought-after community known as the Venice of the North. This beautifully crafted 1,640 sq. ft. bungalow offers 103 feet of pristine direct waterfront and a private dock, making it the ultimate haven for boating enthusiasts, nature lovers, and anyone craving a peaceful escape. Inside, you'll find an open-concept design that maximizes natural light and captures stunning water views from nearly every window. The home features three spacious bedrooms and two tastefully updated bathrooms, offering comfort and functionality for family living or hosting guests. The gourmet kitchen boasts granite countertops, a center island, and flows seamlessly into the dining area and main-floor family room creating an inviting space for everyday living and entertaining. A separate, oversized living room provides the perfect setting for cozy family gatherings or festive holiday celebrations. The attached 560 sq. ft. double-car garage offers generous storage for vehicles, tools, and recreational equipment. This property is more than just a home it's a lifestyle. Lagoon City is a vibrant, close-knit community where residents enjoy an abundance of year-round recreational activities. Spend your summers boating, fishing, or relaxing on one of two private sandy beaches. In the winter, enjoy ice fishing, snowmobiling, and cross-country skiing all just steps from your front door. While the setting feels like a tranquil resort, you're never far from convenience. The towns of Brechin and Orillia are just a short drive away, offering shopping, dining, and entertainment options ensuring you get the best of both worlds: peace and accessibility. Community Centre Access: Air Conditioning: Updated in 2019.Roof: 35-year shingles installed in 2012. Don't miss this rare opportunity to own a piece of paradise. (id:57557)
53 Allenwood Road
Springwater, Ontario
Nestled in one of Springwater's most desirable, growing communities. This nearly-new, 2-year-old home offers an expansive 1,900 sq. ft. of thoughtfully designed living space, featuring 3 spacious bedrooms and 3 full bathrooms, perfect for a growing family or those who love to entertain. Imagine unwinding away from city noise, yet being just 90 minutes to Toronto, 30 minutes to Barrie, and a short drive to Wasaga Beach, with the worlds longest Fresh water beach. The family-friendly neighborhood is peaceful and safe, with easy school bus access and plenty of room to grow. Let your creativity shine with a massive unfinished basement, complete with large windows. This move-in-ready home is waiting for you and your family. Don't miss the chance to enjoy comfort, space, and style in a welcoming community. Schedule your viewing and make this exceptional house your new home! (id:57557)
3316 Line 4 N
Oro-Medonte, Ontario
Top 5 Reasons You Will Love This Home: 1) Horseshoe Valley's newest modern chalet delivering a stunning retreat where contemporary designmeets nature, nestled on the hills, offering breathtaking western views that will leave you in awe 2) Custom-built 4,118 square foot chaletboasting soaring ceilings, floor-to-ceiling windows, and multiple balconies, framing unparalleled panoramic views of the valley 3) Open-conceptmain level designed for both relaxation and entertainment, featuring a spacious gourmet kitchen with a breakfast bar, a double-sided fireplace,and an inviting atmosphere perfect for hosting 4) Luxurious primary suite hosting a private retreat with its own fireplace, private balcony, andspa-like ensuite, complete with double sinks, a freestanding tub, a walk-in shower, and an expansive walk-in closet 5) Experience the best ofHorseshoe Valley, where outdoor adventure meets resort living, with mountain biking, skiing, golf, treetop trekking, beach volleyball, ATVing,snowmobiling, and the brand-new Vetta Spa. 2,978 above grade sq.ft. plus a finished basement. Visit our website for more detailed information.*Please note some images have been virtually staged to show the potential of the home. (id:57557)
24 Nicholson Drive
Barrie, Ontario
YOUR NEXT HOME SWEET HOME - A TURN-KEY BUNGALOW IN ARDAGH WITH GORGEOUS LANDSCAPING, A FUNCTIONAL LAYOUT & THOUGHTFUL UPDATES! This thoughtfully updated bungalow in Barries desirable Ardagh neighbourhood offers quiet, family-friendly living with schools, parks, and trails within walking distance and under 10 minutes by car to Kempenfelt Bay, Centennial Beach, waterfront trails, and the downtown core. Convenient highway access and the Allandale GO station make commuting easy. The beautifully landscaped lot features vibrant perennial gardens, a manicured front lawn, and no front sidewalk, providing extra parking space. The oversized single garage includes inside entry, side yard access, and an automatic garage door opener, complementing the fenced backyard with a deck thats perfect for summer dining and entertaining. Inside, over 1,900 sq ft of bright, functional living space awaits with engineered hardwood floors on the main level paired with luxury vinyl in the kitchen. The kitchen offers wood-toned cabinetry, a large pantry wall, a double sink, and a bright eat-in area with walkout access to the backyard deck framed by tall windows. The combined living and dining areas are filled with natural light, and each of the three comfortable bedrooms features a double closet. The fully finished lower level includes a generous rec room with a cozy fireplace, a den or office, a bedroom, and a 4-piece bath, making it ideal for guests, work, or relaxation. Updates include a high-efficiency furnace (2023), updated windows (2016), and shingles (2013). This #HomeToStay offers practical living with thoughtful details ready for your next chapter! (id:57557)
200 Hickory Lane
Barrie, Ontario
*Overview*Beautiful 2300sqft Side Split Nestled In A Sought-After Pocket Of The Bayshore Neighbourhood. Situated On A Large, Private Lot With Stunning Curb Appeal and Offering 3+1 Bedrooms And 2 Baths, This Home Combines Functionality With Resort-Style Outdoor Living.*Interior*Open Concept Main Floor With Bright Living And Dining Area, Ideal For Entertaining. Updated Open Kitchen With Expansive Quartz Island. Three Spacious Bedrooms On The Main Floor, Plus A Fully Finished Basement With Options for Setup Inc. Additional Bedroom and 2 Additional Living Areas/Rec Rooms, And Full Bath Perfect For Extended Family Or Guests. Main Floor Laundry, Storage Room and Pool Change Room With Exterior Access.*Exterior*A True Backyard Oasis Featuring A Heated Inground Pool, Hot Tub, Storage Sheds, Mature Trees, And A Spacious Deck Area Ideal For Relaxing Or Hosting. Oversized Lot With Plenty Of Green Space, Fully Fenced Yard, With Private Driveway Parking up to 6 cars. Lots Of Side Yard Space for Potential Separate Garage/Shop - Boat Storage *Notable*Located In A Quiet, Family-Friendly Pocket Of Bayshore Known For Its Community Feel And Proximity To Great Schools, Parks, And The Waterfront. Minutes To Shopping, Go Station, And Commuter Routes. A Rare Opportunity To Own A Move-In Ready Home With A Resort-Style Backyard In One Of Barries Most Desirable Neighbourhoods. (id:57557)
6 Fairway Court
Oro-Medonte, Ontario
All Done ! Windows 2021, Oversized Front Door 2021, Additional R60 Insulation attic & garage 2021, New Furnace 2018, HWT On demand 2021, Roof shingles 2016, 200 AMP Panel. Move in and make it your own! This sought-after Horseshoe Highlands, exceptional 3 +1 bedroom home situated in a picturesque neighborhood nestled among mature trees and offering generous space between properties. Located just a short drive from the renowned Horseshoe Resort, this charming two-storey home boasts over 2500 sq ft of living space. With walking trails right at your doorstep, outdoor enthusiasts will enjoy endless opportunities for adventure and relaxation in this tranquil setting. The new sleek oversized door creates a bold, modern entrance that enhances both style and practicality. Step inside to find a sunken family room where you can unwind by the stone fireplace, letting the crackling fire create a cozy ambiance, The kitchen features granite countertops, stainless steel appliances, and an abundance of natural light. The bsmt features a separate entrance or walk up to backyard. (id:57557)
5632 Penetanguishene Road
Springwater, Ontario
Excellent waterfront opportunity in Springwater across the road from Orr Lake Golf Club! This property features a 3 bedroom, 2 bathroom home with spectacular views of the lake AND a 2 bedroom, fully winterized cottage both on the very beautiful and very private Orr Lake. With 46' of frontage on the water and 430' from the road, there is lots of space to roam and enjoy! Main House is strategically laid out to enjoy year round views of the lake from your family room which features a walk out to the deck and gas fireplace to enjoy in the winter months! A fenced dog run area is great for pets! The cottage is a great opportunity for seasonal or long term additional income or could be used as in-law suite or overflow for family and guests! Only a few minutes away from golfing, skiing, and the amenities of Barrie, Elmvale, Wasaga Beach, and Midland. With easy access to Highway 400 for commuters! (id:57557)
47 Winters Crescent
Collingwood, Ontario
Welcome to your brand new Collingwood oasis within minutes from Blue Mountain Ski Resort, walking trails, golf clubs, restaurants, downtown Collingwood and more. Step inside this executive corner townhouse unit offering 1,931 square feet of living space and experience a remarkable open concept layout, smooth 9ft ceilings with pot lights, laminate floors throughout and more. The spacious kitchen is the heart of this home and is designed with a large centre island, quartz countertops, subway backsplash, and ample upper and lower cabinetry space. Cozy living room warmed up by an electric fireplace and an abundance of natural light. Romantic primary bedroom with walk-in closet and elegant 4pc ensuite. Two more bedrooms on the main and upper level with their own 4-piece bathrooms. Remarkable location with all amenities closely nearby. Great opportunity for first time home buyers and small families to call this "home sweet home" or for investors who are looking for their next best investment! (id:57557)
57 Glenhuron Drive
Springwater, Ontario
Brand new, jaw dropping custom estate located just steps to Barrie in ultra desirable Midhurst. No expense spared with over 10,000 square feet of finished space top to bottom. Soaring 20 foot ceilings, a showpiece double sided fireplace, executive office, double kitchen island and glass encased wine cellar are just some of the highlights you'll notice when you step foot inside this magnificent home. This stunning property boasts 6 bedrooms, 5 and a half bathrooms, including a main floor primary suite with walkout. The giant executive walk-in closet features custom cabinetry and a primary bathroom that includes a steam shower, an oversized stand alone tub, a double vanity and a water closet. The main floor also has a spacious mudroom connecting to the oversized garage capable of storing 5 vehicles and a main floor laundry area with dog wash. You'll love the large walk-in pantry in the chef style kitchen, Thor dual convection range, 60 fridge freezer, dual dishwashers, cooling drawers and more! The upper level features 3 bedrooms, all equipped with their own ensuites and a large den that could double as an additional bedroom, play area/games room or second office. The finished basement features in floor heating, a theatre room, gym, rec area as well as 2 additional bedrooms and bathroom. The stunning, almost 1.5 acre lot is perfect for somebody looking to be close to the amenities of the city yet with the space and privacy of a country lot! Shows 10+! (id:57557)
256 Ramblewood Drive
Wasaga Beach, Ontario
Welcome to your Dream Bungalow Sitting on a ***60' Pool Size Lot*** Backing onto a Park. Nestled in One of the Most Sought-after neighbourhood in Wasaga Beach, This Stunning 4-bedroom Raised Bungalow Features 9-foot Smooth Ceilings w/ Tons of Natural Light Pouring Through. Cozy up by the 50-inch Fireplace and Enjoy the Warmth of the Beautiful Open Concept yet Cozy Design w/ Stunning Hardwood Floors, and Pot Lights T/O. The Spacious 3-car Garage with High ceilings offers Ample Storage, while the Expansive Backyard Facing a Parkette is your Private outdoor sanctuary, including a Gas-line for BBQ & Wood Deck. The Primary Bedroom Suite is a True Retreat, with a Walk-in Closet and a Spa-like 5-piece Ensuite, including a Freestanding Soaker Tub and Frame-less Glass Shower w/ Rainfall. Thoughtful upgrades throughout, including Premium Tiles and Moen Fixtures, Ensuring Luxury at Every Turn. With Over $100,000 of Upgrades, the Home Boasts an Automated Sprinkler System, Motorized Blinds, Water Softener, and Full Privacy Premium Fencing. The Open Concept Basement w/ Large Windows and Washroom Rough-in is Perfect for Future Entertainment or an In-law suite. Just Steps from Amenities, Including Superstore, Costco, and the Worlds Longest Freshwater Sandy Beach w/ ***Access to Private Beaches for Residents Only*** This Home Offers Easy Living in a Family-friendly Community. Seize the Opportunity to Call this Gorgeous Property your Home! (id:57557)
14 Barbara Avenue
Oro-Medonte, Ontario
Location, Location, Location With Additional Bonuses / Incentives. Situated centrally between Barrie and Orillia at the bottom of the 7th Line and just off Lakeshore Road E., is this mostly cleared residential lot waiting for your new home plans to unfold. With a mostly cleared lot, a deeded shared well, and the removal of an older 514 sq. ft. seasonal cottage (ie. no Development Charges(DC)??? / to be verified by Buyer), this site is ready to break ground and build. With only steps to Lake Simcoe, minutes to Bayview Memorial Park and the boat launch at the 9th., easy access to / from with a Fly-Over on Hwy. 11 on the 7th., the Rail Trail for walks with Man's Best Friend, convenience shopping close-by, natural gas and cable / internet on the street.... It's a Pretty Easy Choice for your residential future. (id:57557)
611 - 90 Orchard Point Road
Orillia, Ontario
Experience refined, resort-style living at the highly sought-after 90 Orchard Point Road. This beautifully designed 1-bedroom 1 den, 2-bathroom open-concept suite offers a harmonious blend of elegance and comfort. The gourmet kitchen features a granite island and premium gas stoveperfect for both everyday living and entertaining. The tastefully appointed living space is enhanced by rich hardwood floors and elegant crown moulding, creating a warm and inviting ambiance. The spacious primary suite includes a luxurious ensuite, offering a private sanctuary for rest and relaxation. Step out onto your private balcony and take in breathtaking south-west views of Lake Simcoe, a serene backdrop for your morning coffee or evening unwind. Indulge in the buildings exceptional retreat-style amenities, including a rooftop terrace, landscaped garden, state-of-the-art fitness centre, yoga studio, and sauna. In warmer months, lounge by the outdoor pool and hot tub while enjoying panoramic lake views. Ideally located just moments from town and all local conveniences, this exquisite suite is not to be missed. (id:57557)
7497 County Rd. 91 Road
Clearview, Ontario
Welcome to Your Dream Home in Stayner! This stunning custom-built home offers 4+2 bedrooms and sits on a premium corner lot, just 10 minutes from Wasaga Beach and 30 minutes from Blue Mountain, Barrie, and Collingwood perfect for year-round adventure and relaxation! Featuring over 3,700 sqft of beautifully finished living space (2500 sqft above grade + 1250 sqft basement), this home is built for comfort and efficiency with a Nudura ICF-reinforced foundation, silver graphite insulation and a 200AMP main panel with a separate 100AMP basement panel. Inside, enjoy an open-concept layout with natural light pouring through large windows. Hardwood flooring spans the main and second floors, connected by elegant oak stairs, while porcelain tiles grace the foyer and bathrooms. The gourmet kitchen features quartz countertops, a backsplash, ample cabinetry with a spice rack, under-cabinet LED lighting, and premium Samsung stainless steel appliances, including a gas stove. Smart features include LED pot lights throughout, exterior sensor/timer lights, and a garage door with backyard access. The basement with a separate entrance is perfect for in-laws, guests, or rental income. Bonus Features: - Rough-in gas lines (BBQ, fireplace & garage heater) - Cold room - Separate hot & cold water lines in every bathroom - Master bedroom closet organizer - 6-car driveway & 2-car in garage Nearby Attractions: - Blue Mountain Ski Resort & Village - Wasaga Beach the world's longest freshwater beach - Scenic trails, golf courses, and farmers markets in Collingwood & Clearview Township Don't miss this perfect blend of luxury, location, and lifestyle! (id:57557)
47 Campbell Avenue
Oro-Medonte, Ontario
ARCHITECTURAL MARVEL WITH OVER 2,700 SQFT OF UPDATED LIVING SPACE STEPS FROM LAKE SIMCOE! Lease something truly extraordinary with this one-of-a-kind geodesic dome, nestled in the sought-after Oro Medonte on the water side of the 10th Line! This home offers plenty of room for the whole family with beautifully updated living spaces that seamlessly combine luxury with nature. Just steps away from Lake Simcoe for swimming, boat launches, and scenic trails, this home is a perfect retreat for outdoor lovers. Enjoy the convenience of being a short drive from Hawkestone for groceries, the LCBO, and quick errands, with easy access to nearby ski hills and the highway for year-round adventure and commuting. Inside, you'll be amazed by the striking open-concept design featuring soaring 16.5-foot ceilings, sleek pot lighting, and newer laminate and tile flooring throughout. The heart of the home is equipped with high-end, energy-efficient appliances. For tech enthusiasts, this home is outfitted with CAT 6 wiring for pre-wired speakers, a projector, and smart home capabilities. The spacious loft adds a bonus living space, while the large, treed 0.3-acre lot offers unparalleled privacy. With a separate entrance to the basement featuring a rough-in for an additional bathroom, this home is brimming with possibilities. Additionally, a gas HWT, washer, dryer & newer high-efficiency furnace add practicality to daily living. Take your chance to lease this unique #HomeToStay! (id:57557)
50 Mennill Drive
Springwater, Ontario
Top 5 Reasons You Will Love This Home: 1) Located in the sought-after neighbourhood of Minesing, this gorgeous custom bungalow sits on a premium 123'x196' lot surrounded by nature and executive homes 2) This stunning home features include vaulted and coffered ceilings, rich hardwood floors, 8' doors, pot lights, built-in speakers (inside and out), and a stunning open-concept living space centered around a sleek Napoleon linear fireplace and gorgeous windows overlooking the treed property 3) The chefs kitchen boasts paneled cabinetry, granite counters, a massive centre island, a wine fridge, and top-tier Thermador and Wolf appliances, including a gourmet griddle, perfect for everyday living and entertaining 4) The main level offers three bedrooms, each with a large closet, and a spa-like primary suite with a freestanding Acryline spa tub and glass shower, while the finished basement adds two bedrooms, a 3-piece bathroom, gym area, entertainment bar with a movable island, pool table, and table tennis 5) Additional highlights include an insulated 3-car garage with an additional 200-amp outlet, a finished driveway, a private backyard with an interlock patio and inground sprinklers, and Fibre optic internet available at the lot. 2,355 above grade sq.ft. plus a finished basement. Visit our website for more detailed information. (id:57557)
121 Bayshore Drive
Ramara, Ontario
Take a look at this meticulously maintained and well cared for home located in the unique waterfront community of Bayshore Village. This beautiful home is bright and cheery from the moment you enter. You're greeted by a spacious foyer that immediately sets a warm and welcoming tone, literally. The heated floors, stretching from the foyer through to the kitchen, provide comfort underfoot, especially appreciated during colder months. The foyer leads to a bright and airy living space, where the kitchen, dining, and living room blend together in a modern open-concept design. The kitchen continues the luxury of heated flooring, making it a cozy space for cooking and entertaining. Sleek cabinetry, a large island, granite countertops and stainless steel appliances complete the space. The great room boasts large windows that lets in an abundance of natural light. It faces the golf course, complete with heated floors and a walk out to the patio and backyard. The upper level primary has a beautiful view of Lake Simcoe, second bedroom has a view of the backyard and golf course. The 4 pc bath is complete with heated flooring and modern fixtures. The lower level rec room has a cozy propane fireplace with a large above ground window with nice views of the harbour. Complete with a 3rd bedroom and 3 pc bath with heated floors. The lower level has a large laundry/utility room and an additional room that could be used as a bedroom or office. Bayshore Village is a wonderful community that is on the eastern shores of Lake Simcoe. Complete with a clubhouse, golf course, pickleball and tennis courts, 3 harbours for your boating pleasure and many activities. Yearly Membership fee is $1,100 / 2025. Bell Fibe Program is amazing with unlimited Internet and a Bell TV Pkg. 1.5 hours from Toronto, 25 Min to Orillia for all your shopping needs. Come and see how beautiful the Bayshore Lifestyle is today. (id:57557)
206 - 181 Collier Street
Barrie, Ontario
SUN-FILLED 1,200 SQFT CONDO STEPS FROM DOWNTOWN & THE WATERFRONT! Nestled in one of Barrie's most desirable buildings, this condo offers an exceptional lifestyle, top-tier amenities, and an unbeatable location. Just steps away from the city's vibrant waterfront, shops, dining, and public transit. This bright and spacious unit boasts an open-concept living area that flows effortlessly, making it ideal for everyday living and entertaining. The primary bedroom features a private ensuite, and a walk-in closet in the hallway provides ample storage space. A second bedroom and full bath provide additional versatility for guests or a home office. Step out onto your enclosed balcony and soak in the serene atmosphere, a perfect spot to start your day or unwind in the evening. The Bay Club's unparalleled amenities include a state-of-the-art gym, a sparkling pool, a relaxing sauna, a workshop for your DIY projects, a tennis court for active recreation, and even a games room and library for leisure. With a prime location and everything you need at your fingertips, this #HomeToStay is your gateway to enjoying the best that Barrie offers. (id:57557)
9 - 4 Paradise Boulevard
Ramara, Ontario
RARELY OFFERED - one of the few units in all of Lagoon City that back on to the serene woods! Discover your dream waterfront retreat w/ this stunning 3-storey townhome in the heart of Lagoon City, known as the Venice of Ontario - a master waterfront community surrounded by mature trees, protected woodlands & is an outdoor playground for watersports & activities! The ground level boasts a bright foyer, a den which could be used as a 3rd bedroom, home office, or a 2nd living space, along with a laundry room. The open-concept main level is filled w/ lots of natural light. The living room has a cozy fireplace & a walk-out to the patio, which overlooks the beautiful waterfront & canals. The dining room seamlessly connects to the kitchen & boasts ample cabinet space! Upstairs youll find two bedrooms, both spacious & bright. The primary bedroom overlooks the water and has a walk-in closet w/ built-in shelving, and the second bedroom features double closets, providing lots of storage space. Updates include modern glass railings on the front & rear Juliette balconies & the rear deck! Maintenance fees include landscaping, snow removal, garbage collection, ensuring a hassle-free living experience! Fishing, hiking, restaurant dining, relaxing at the beach, paddle boarding, jet skiing or boating, Lagoon City has it all! (id:57557)
15 Shapira Avenue
Wasaga Beach, Ontario
**Builder's Inventory** In highly coveted Georgian Sands Master planned community by Elm Developments. "The Custom" is an Extensively Upgraded Custom Designed 4 bedroom Family Home. 2 Storey Entrance, Separate Office/Library. Porcelein Tiles and Vinyl Plank Flooring throughout. Great Mud Room/LaundryRoom Combo with Separate Entrance, Upper Cabinets, a Bench with Cubbies and a Closet. Pot Lights thru out, Smooth Ceilings, Oak Stairs with Metal Pickets, Upgraded Plumbing Package, Upgraded Kitchen Cabinetry, Valance (to be installed), Pot & Pan Drawers, Backsplash, Upgraded Doors & Trim Package. Georgian Sands is Wasaga's most sought after 4 Season Community with Golf Course on site, just minutes from Shopping, Restaurants, the New Arena & Library and of course the Beach! (id:57557)
15 Palm Beach Road
Oro-Medonte, Ontario
Beautiful Clear Waterfront with your own private beach situated perfectly between Barrie & Orillia a. Privacy, Luxury and Exclusivity are waiting for you at 15 Palm Beach. With Panoramic views of Lake Simcoe this turn key home boasts top to bottom renovations totalling over $550,000. From a fully fenced in iron fence and remote entry gate to 5000 sq ft interlock driveway, new floors throughout, appliances, bathrooms, new windows, doors, garage door and epoxy floors. Always be prepared here with a full security system, generator with gas hook up, full state of the art water filtration with an extra well tank. You wont want to miss this incredible opportunity - Life is better on the water. (id:57557)
105 Surf Drive
Wasaga Beach, Ontario
**Builder's Inventory** In highly coveted Georgian Sands Master Planned community by Elm Developments. "The Harbour" Model is a fabulous Rear Lane Townhouse. Extensively Upgraded!! Pot Lights through out, Vinyl Plank Flooring through out, Wired for Pendants over the KItchen Island, Upgraded Plumbing Package, Granite Counters, Ceramic Backsplash , Upgraed Kitchen Cabinetry, Pot & Pan Drawers, Valance, Upgraded Door & Trim Package, Oak Stairs, Metal Pickets. Fabulous Large Deck off the Kitchen. Georgian Sands is Wasaga's most sought after 4 Season Community with Golf Course on site and just minutes from Shopping, Restaurants, the New Arena & Library and of course the Beach! (id:57557)
26 Shapira Avenue
Wasaga Beach, Ontario
**Builder's Inventory** In highly coveted Georgian Sands Master planned community by Elm Developments. "The Breakers" Model is a Great 4 bedroom Family Home, Large Corner Lot with 60' Frontage. Bright and Spacious, Sunfilled Main Floor, Lovely large Master bedroom with 5 pc Ensuite and Oversized Walk-in Closet. Laundry room on the second floor. Georgian Sands is Wasaga's most sought after 4 Season Community with Golf Course on site, just minutes from Shopping, Restaurants, the New Arena & Library and of course the Beach! (id:57557)
17 Shapira Avenue
Wasaga Beach, Ontario
**Builder's Inventory** In highly coveted Georgian Sands Master planned community by Elm Developments. "The Wave" Model is a Bright Spacious and Fully Upgraded 3 bedroom family home. Pot lights through out, Spacious Foyer Oak Staircase with a Large Picture Window, Upgraded Railings with Metal Pickets, Vinyl Plank Floors through out, Quartz Countertops, Undermount Sinks, Upgraded Door & Trim Package. Upgraded Plumbing Package, Laundry with Uppers, Kitchen Valance , Pot & Pan Drawers, Pantry, Backsplash, Smooth Ceilings. Georgian Sands is Wasaga's most sought after 4 Season Community with Golf Course on site, just minutes from Shopping, Restaurants, the New Arena & Library, and of course the Beach! (id:57557)
48 High Tide Drive
Wasaga Beach, Ontario
Welcome To A New Way Of Living In This Bright And Beautiful 3-Bedroom Home. Located In A Master-Planned Community In The Heart Of Wasaga Beach's Four-Seasons Recreation Area, This Home Is Next To A Golf And Country Club And Within Walking Distance To The World's Longest Freshwater Beach On Georgian Bay. Whether You Enjoy Nordic Skiing, River Kayaking, Or Exploring The Countryside, You're In The Right Place! (id:57557)
11 Deerrun Place
Wasaga Beach, Ontario
Build Your Custom Dream Home On This Spacious 57' x 150' Vacant Lot, Nestled In A Peaceful Cul-De-Sac Within A Sought-After, Well-Established Residential Area. Enjoy The Convenience Of Gas, Hydro, And Municipal Water Connections Readily Accessible At The Lot Line For A Smooth Building Process. Situated On The East Side Of Wasaga Beach, Close To The Scenic Blueberry Trail System And Stunning Beach 1. Outdoor Adventures And Natural Beauty Are Just Steps Away. Take Advantage Of Nearby Amenities, Including Shopping, Dining, Trails, And Beaches, With Easy Access To Barrie And Collingwood. Seize This Unique Opportunity To Create Your Dream Lifestyle In A Prime Location Filled With Endless Potential! (id:57557)
109 - 500 Mapleview Drive W
Barrie, Ontario
Welcome to 500 Mapleview Dr! This bright and spacious 2-bedroom, 2-bathroom condo features an open-concept layout perfect for modern living. The primary bedroom boasts a large walk-in closet and a private 4-piece ensuite. Situated in an ideal location for commuters, this home is just minutes from Hwy 400. You'll also appreciate the walking distance to schools, shopping, and a variety of amenities. Whether you're a first-time buyer, downsizer, or investor, this condo offers comfort, convenience, and style all in one! (id:57557)
1 Pierce Court
Springwater, Ontario
Welcome to Forest Hill Estates - where Luxury Meets Tranquility. Discover unparalleled privacy and elegance in Midhurst, one of the most prestigious neighborhoods of Simcoe County. This remarkable property boasts over 4.3 acres of lush, mature gardens and tree canopy, offering serene shade and complete seclusion. Your Dream Home Awaits! As you pass through the private gate and ascend the winding driveway, this custom-built Daycore home reveals itself as a masterpiece of design, function and character. This unique 6-bedroom, 6-bathroom executive residence features soaring cathedral ceilings, expansive windows, floor-to-ceiling stone fireplace at its heart. Impeccably designed eat-in kitchen is a Chefs Paradise with modern appliances, ample space for gathering family and guests, adjoining sitting area for cozy mornings. Escape to the elegance of the primary bedroom with its Juliette balcony, spacious walk-in closet, spa-like ensuite offering the ultimate personal retreat. Additional highlights of the main floor design include convenience of laundry room, oversized mudroom, direct access to the upper garage. Spacious second level offers two distinct wings - 2-bedrooms with a shared semi-ensuite to one side, and a 3rd bedroom with a private ensuite to the other. Central sitting area ties this level together beautifully. Natural light floods the inviting full, finished lower level space, featuring multiple walkouts, rec room, wet bar, pool table, home theatre, gym and more. Ideal for hosting a home business, this level can also be transformed into standalone living quarters for family, guests or tenants. Extend your living space outdoors showcasing impeccable stonework, expansive patios, mature trees and gardens framing the property, and the fully screened-in Muskoka room with two-way gas fireplace. Perfect for year-round enjoyment! Welcome to your dream home - a private sanctuary that perfectly blends sophistication, comfort and unmatched natural beauty. (id:57557)
172 Escarpment Crescent
Collingwood, Ontario
Ideally situated and beautifully updated this 2 bedroom condo is the perfect spot for down sizers, weekenders, or first time buyers. It's easy to see why Collingwood is one of the most desirable areas in all of Simcoe County and 172 Escarpment has incredible proximity to all of its many amenities. A 5 minute drive will take you in to downtown where you will find fantastic local shops and outstanding restaurants. A 9 minute drive brings you to Blue Mountain as well as a number of private ski clubs for some of the best skiing Ontario has to offer, and a 1km walk takes you to the beautiful shores of Georgian Bay. You are surrounded by golf courses, walking/hiking trails and green space, and within walking distance to more shops and restaurants at Cranberry Mews. Now that you're in love with the area let's talk about this beautifully updated condo. This unit offers nearly 850 sq ft of tastefully updated and well appointed living space. The reverse floor plan has 2 bedrooms, bathroom, and laundry on the main level, including a large primary with walkout to back yard. Upstairs you will find open concept living, dining, kitchen with walkout to a second level balcony which has stunning West facing exposure and clear views of Blue Mountain and the escarpment. The updated kitchen with white shaker cabinets, tile backsplash, and breakfast bar has plenty of cabinetry for storage and flows beautifully into the living/dining space which features vaulted ceilings and a cozy gas fireplace. Plenty of updates have been made including flooring (luxury vinyl and broadloom throughout), newer gas fireplace with ductwork leading to lower level, and heat pump/AC. Comes with 1 car parking which is located directly in front of the unit. Tremendous value in this turn-key condo. (id:57557)
10 Walter James Parkway
Springwater, Ontario
Presenting 10 Walter James Parkway, Luxury living in Cameron Estates awaits! This stunning all-brick bungalow, built by Witty Homes, sits on a spacious 103' x 201' lot and features just under 3,000 sq ft of exquisitely crafted finished living space. Offering 3 bedrooms and 2.5 baths on the main level and 2 bedrooms and another full bath on the lower level. MAIN FLOOR: Large windows fill the main level with natural light, featuring a Great room with 11'10" ceilings and a striking floor-to-ceiling stone gas fireplace. The kitchen is a culinary paradise, boasting elegant quartz countertops, a generous island perfect for family gatherings, convenient pot filler, and custom cabinetry. The primary bedroom is a serene retreat with a spa-like ensuite, large walk-in closet, and sliding doors to the private rear yard. Two additional bedrooms are thoughtfully positioned in their own wing, complete with a full bathroom, providing an ideal blend of privacy and convenience OUTDOOR OASIS: Experience the ultimate backyard oasis with a 14' x 28' heated, inground saltwater pool, complete with waterfall features and a beautifully landscaped and private yard. Enjoy the added amenities of a 5-person hot tub, a custom-built wood-fired sauna, and a stone fire pit. LOWER LEVEL: Perfect for in-laws or guests, this space features its own private entrance, a fully equipped kitchen with stainless steel appliances, a spacious living area with a Napoleon electric fireplace, two additional bedrooms, a full bathroom and new home gym with mirror wall and in ceiling speakers. ADDITIONAL HIGHLIGHTS: Triple car garage with basement entry, Hydronic in-floor radiant heat throughout the home. water filtration system, Irrigation system, California shutters, Powered rechargeable blinds on most windows. Easy access to golfing, skiing, and shopping. Don't miss the chance to own this exquisite property in Cameron Estates. Schedule your viewing today and experience luxury living at its finest! (id:57557)
15 James Avenue
Wasaga Beach, Ontario
Welcome to this stunning detached home, boasting over 1880 square feet of luxurious living space above grade, complemented by a beautifully finished basement. This remarkable residence features a double car garage with ample driveway parking, 3 spacious bedrooms plus an additional versatile, large bedroom in the basement, perfect for guests, a home office, or a playroom. As you step inside, you are greeted by soaring, high-ceiling foyer and the warmth of hardwood floors that flow seamlessly throughout the residence, accentuated by upgraded lighting fixtures on the main floor that enhance the home's elegance. The heart of this home is the modern kitchen, equipped with stainless steel appliances, granite countertops and ample cabinetry, making it a chef's dream. The open-concept living and dining areas provide an inviting space for entertaining family and friends, highlighted by an abundance of natural light. The finished basement offers additional living space, complete with a full bathroom featuring 3 piece ensuite, ensuring comfort and convenience. Step outside to discover your own private oasis in the large backyard, perfect for outdoor gatherings and relaxation. The extended deck provides an ideal setting for summer barbecues, while the second-floor expanded deck offers a stunning vantage point to enjoy the views and fresh air. This charming home is ideally situated just a short drive from the renowned Blue Mountain ski resort, perfect for both ski and winter activity enthusiasts. Additionally, it is conveniently located near golf courses, sought after Wasaga Beach, offering an abundance of summer activities for outdoor lovers. With its prime location, this property provides the best of both worlds, ensuring year-round enjoyment for families and adventure seekers alike. Close proximity to Blue Mountain Resort ,Wasaga Beach and golf courses for all your seasonal adventures. (id:57557)
7 - 57 Ferndale Drive S
Barrie, Ontario
Value+++++ in fantastic community. Commuters - 9 min drive to GO transit! Escape city life and the hustle. First time buyer, investor, professional or young families - this is for you! Almost 1900 sq ft with no wasted space and no neighbours behind. Live your dream and be only minutes to Centennial Beach and steps to Bear Creek Eco Park. Rare oversized garage (yup - it has space for your large SUV OR your boat!), plus space for 2 more cars on drive. Step into your ground level basement with interior garage access, new 4th bathroom in 2025, and sunny recreation room with walkout to your private patio - perfect for entertaining!! This space could also become an in law suite for extended family with a little imagination! Your main floor offers so many options from the massive living room with enough space if you need to work from home or need a play area for the kids, to your lovely updated kitchen and large dining area and a walkout to private balcony (enjoy easy access to your bbq, no need to run downstairs). New kitchen appliances in 2024, backsplash, upgraded cabinetry and feature wall. Follow your upgraded staircase to the top level with three great sized rooms and super convenient ensuite laundry! No more lugging your bedsheets up and down stairs. The primary bedroom retreat is truly a masterpiece with a massive walk in closet and 4 piece ensuite for the ultimate in privacy. Condo complex with its own playground, and abundant visitor parking. Minutes to everything you would need!!! Barrie residents receive two free vehicle passes to all beaches & other parking perks. Live somewhere affordable with all city conveniences PLUS the quaint beach/small town life. Some photos have been virtually staged. (id:57557)
11 Park Trail
Springwater, Ontario
This stately English Tudor manor, set on 2.2 acres of land, beautifully positioned on a hill providing breathtaking views from every window creating exceptional privacy, located right in the middle of the coveted Midhurst area. This exquisite home boasts over 5000 sq ft of finished living space, with 5 spacious bedrooms and 5 bathrooms. The fully renovated kitchen is a chef's dream, featuring top-of-the-line JennAir built-in appliances, a trend-setting AGA Mercury Oven range, and classic Cambria Quartz countertops, this kitchen is designed for both functionality and style. The generous family-size island invites gatherings, the floor to ceiling glass doors open seamlessly to the pool-side patio, perfect for summer entertaining. New hardwood flooring throughout. The gracious dining room, complete with pocket doors, sets the stage for memorable meals, while the stone wood-burning fireplace adds warmth and character. The grand living room with a natural stone gas fireplace, features two sets of French doors that walkout to the backyard heated glass sunroom. The inviting foyer welcomes you with heated floors, a convenient 2-piece bath, and a walk-in coat closet. The principal bedroom features 4-piece ensuite with heated floors and two large closets. One large bedroom offers direct access to a massive loft with a separate entrance and a full bath, presenting an ideal opportunity for in-law suite or guest accommodation.The oversized 3-car heated garage is equipped with a full man cave setup, while a separate detached heated outbuilding serves as a versatile storage space/garage/workshop. The exterior boasts a heated semi-circular uni-stone driveway, in-ground saltwater pool, outdoor shower, fire pit, a cantilevered deck over the ravine and Gazebo covered Hot Tub. **EXTRAS - too many to list here** A full list of Features & Mechanical upgrades is attached to listing. (id:57557)
138 Knox Road E
Wasaga Beach, Ontario
Top Reasons You Will Love This Home: Discover a rare and remarkable estate that masterfully combines privacy, luxury, and convenience, set on 5.6-acres in the heart of Wasaga Beach. With over 8,500 square feet of custom-designed living space, this home is perfectly suited for multi-generational families or those who simply crave space and sophistication. A grand 18-foot tray ceiling welcomes you into the foyer, opening to an expansive living room anchored by an oak fireplace and a wall of glass doors that lead to a two-tiered deck, complete with a screened-in area for all-season enjoyment. Beyond lies a forested backyard stretching over 1,100 feet, offering a tranquil retreat for gatherings or quiet moments. At the heart of the home, a chefs dream kitchen awaits, featuring premium appliances, rich maple cabinetry, granite countertops, a wine cooler, and an oversized walk-in pantry. The flow continues into a formal dining room, setting the stage for memorable entertaining. The main level hosts four spacious bedrooms, including a luxurious primary suite with a three-sided fireplace, a generous walk-in closet, and a spa-inspired ensuite bathroom. The fully finished lower level, accessible through its own garage entrance, provides ultimate versatility with a fifth bedroom, large windows, a cozy family room with a gas fireplace, a custom wet bar, a dedicated gym, and even a hockey locker room, ideal for extended family, guests, or a private apartment setup. No detail was overlooked, with premium finishes such as heated floors in every bathroom, upgraded soundproofing, dual furnaces, 400-amp service, and solid 10-inch concrete foundation walls. Completing this incredible property is a fully insulated 30x45 triple-car garage with a finished loft, perfect for a creative studio, guest suite, or workshop.All of this, just minutes from Wasaga Beachs shops, schools, and shoreline. 4,669 above grade sq.ft plus a finished basement. Visit our website for more detailed information (id:57557)

