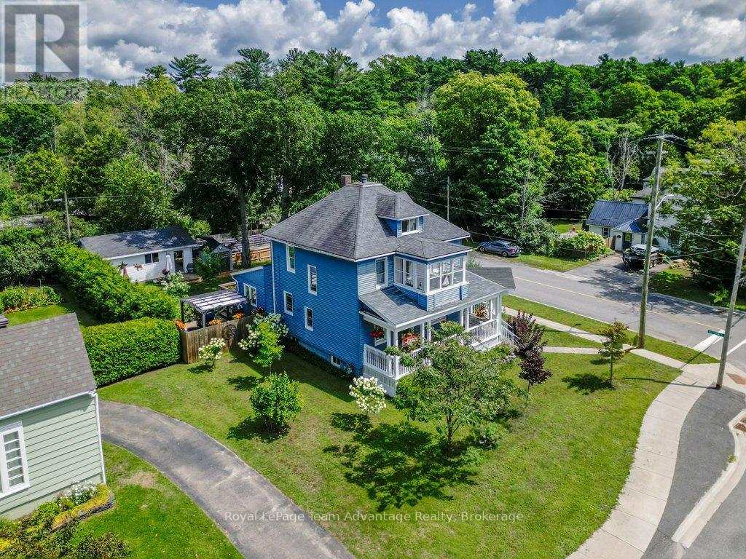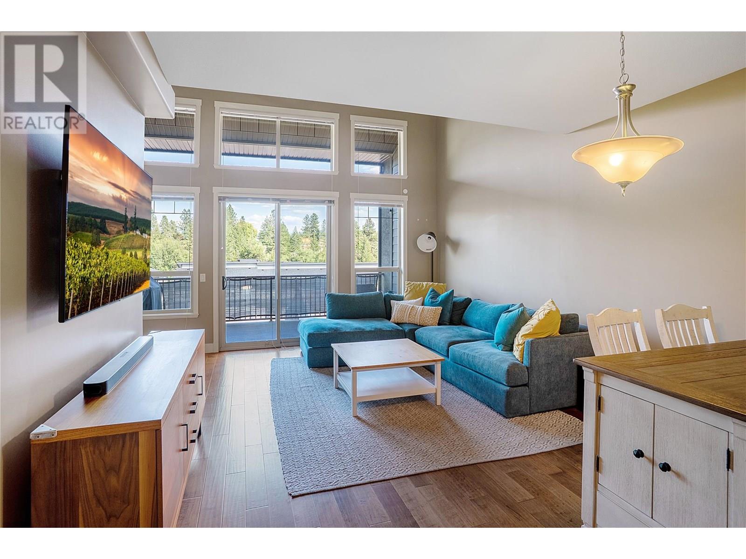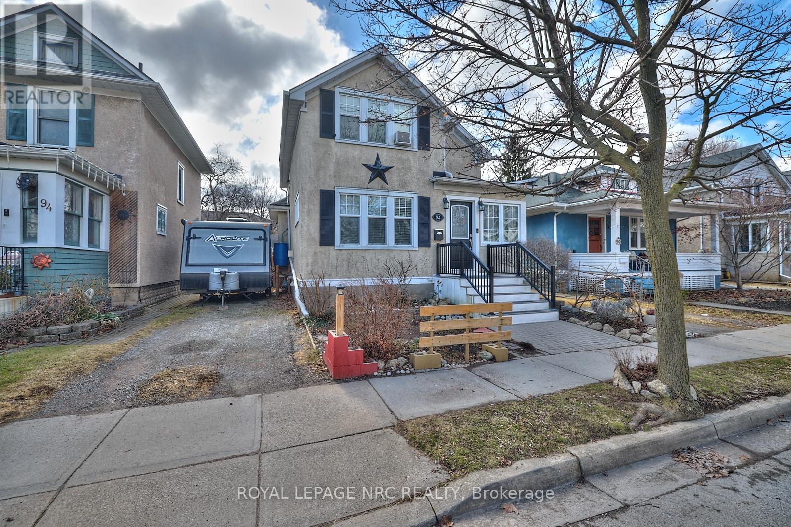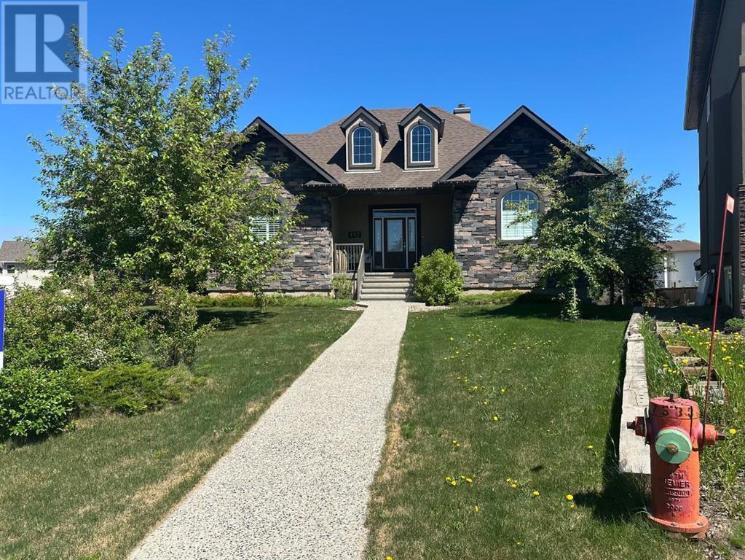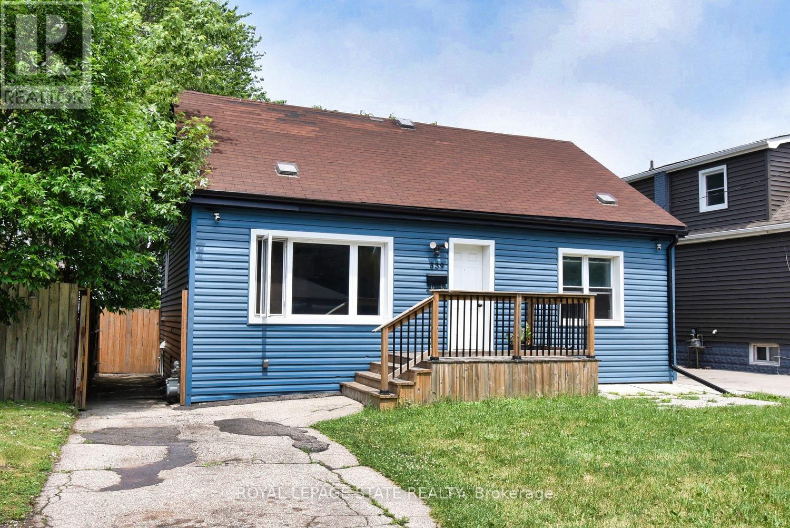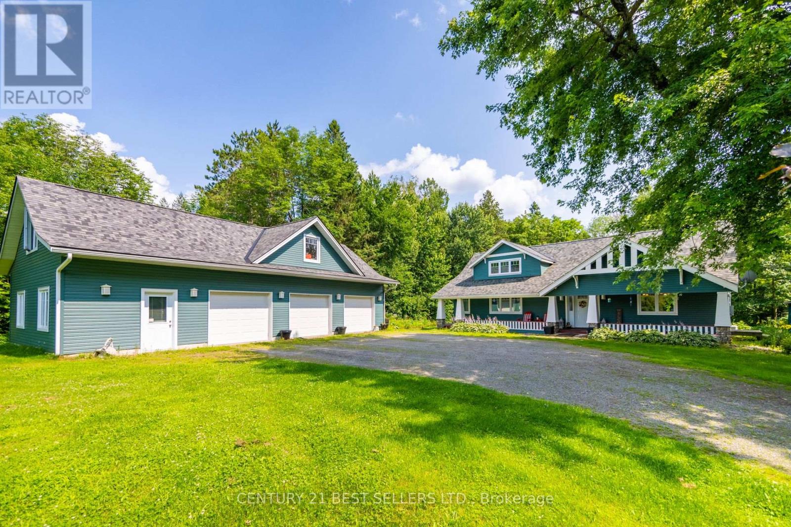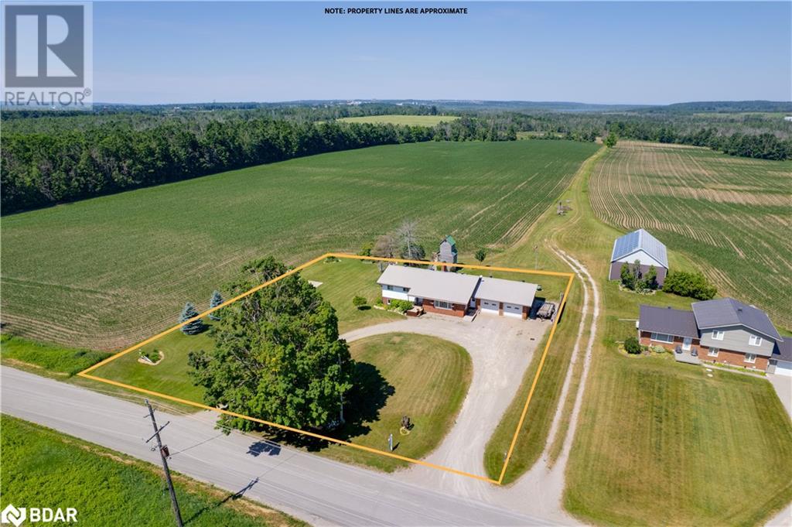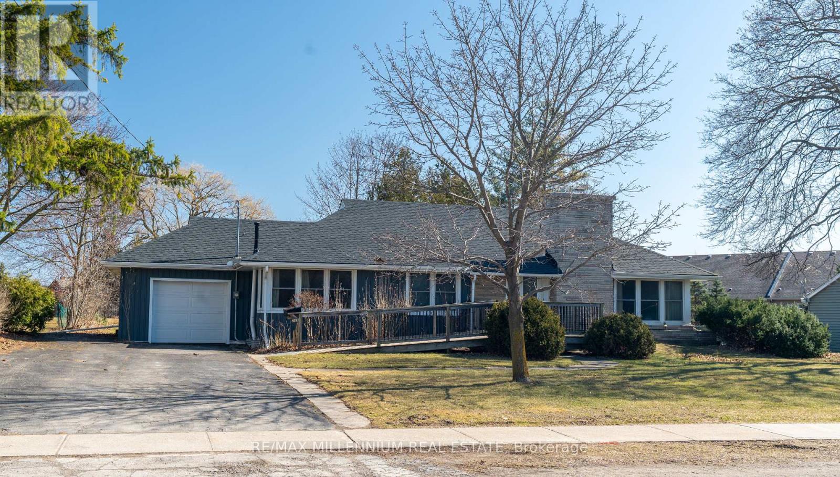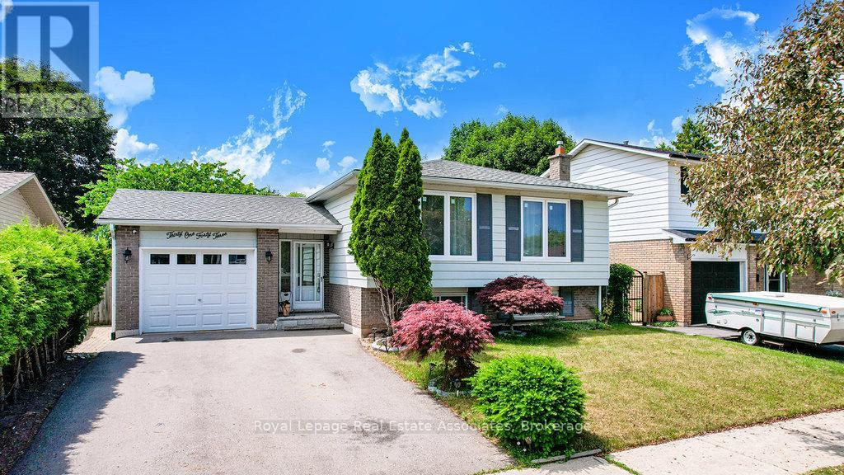55 Waubeek Street
Parry Sound, Ontario
Charming 4-Bedroom Home in the Heart of Parry Sound - 2,068 Sq Ft + Bonus Space - Welcome to this well-maintained and move-in-ready 4-bedroom, 2-bathroom home offering 2,068 sq ft of comfortable living space. The finished walk-up attic provides a flexible bonus area, ideal for a home office, playroom or creative space. A full basement adds even more potential, with plenty of room for storage, hobbies or future development. Set on a prime corner lot, this home is perfectly located just a short walk to the town beach, playground, walking trails and essential amenities. Step outside into your private, fenced yard, complete with mature trees, established gardens, a peaceful patio and newer decking. It's a perfect spot to unwind, garden or entertain guests. Additional features include a detached 1.5-car garage, two driveways for ample parking, and a great mix of original charm with thoughtful modern updates throughout. If you're looking for a spacious, character-filled home in a central Parry Sound location, this one offers comfort, convenience and room to grow, inside and out. (id:57557)
4 Key Cove Sw
Airdrie, Alberta
Discover the Denali 6. Built by a trusted builder with over 70 years of experience, this home showcases on-trend, designer-curated interior selections tailored for a home that feels personalized to you. This energy-efficient home is Built Green certified and includes triple-pane windows, a high-efficiency furnace, and a solar chase for a solar-ready setup. With blower door testing that can offer up to may be eligible for up to 25% mortgage insurance savings, plus an electric car charger rough-in, it’s designed for sustainable, future-forward living. Featuring a full suite of smart home technology, this home includes a programmable thermostat, ring camera doorbell, smart front door lock, smart and motion-activated switches—all seamlessly controlled via an Amazon Alexa touchscreen hub. Stainless Steel Washer and Dryer and Open Roller Blinds provided by Sterling Homes Calgary at no extra cost! $2,500 landscaping credit is also provided by Sterling Homes Calgary until July 1st, 2025. The spacious kitchen is equipped with a chimney hood fan, stainless steel appliances, and a walk-in pantry, perfect for the home chef. The open great room features an electric fireplace, creating a cozy atmosphere. A versatile flex room on the main floor offers endless possibilities for your needs. Upstairs, enjoy a bonus room and stylish railing with iron spindles up the stairwell. The master suite boasts a luxurious 5-piece ensuite, including a shower with a fiberglass base and tiled walls. The fully developed basement of this home features a TWO BEDROOM LEGAL SUITE including full bathroom, 9' ceilings and convenient side entrance —perfect for rental income or extended fam. Additional windows throughout bring in an abundance of natural light, and a rear deck provides the perfect outdoor retreat. Plus, your move will be stress-free with a concierge service provided by Sterling Homes Calgary that handles all your moving essentials—even providing boxes! Photos are a representative. (id:57557)
55 Muskoka Avenue
Oshawa, Ontario
Just Listed - 55 Muskoka Ave, Oshawa, Lakefront living in the heart of Oshawa- and offered for the first time in decades! This charming 5-bedroom, 4-season home sits right on Lake Ontario with direct water views and just steps from Lakeview Park. Whether you're soaking in the sound of the waves from your oversized sunroom or enjoying a morning coffee on the large back deck, this property offers an unbeatable blend of peace, space, and potential. The unfinished basement is a blank canvas for your creative touch- and at this price point, its a rare waterfront opportunity that wont last long. Waterfront. 5 Beds. Priced to Sell (id:57557)
3359 Cougar Road Unit# 14
West Kelowna, British Columbia
TownHomes for Toys – RV Living, Elevated! Welcome to Tesoro Arca, a premier development designed with the RV enthusiast in mind! Each home features a custom oversized garage with full motorhome storage, complete with interior water, power, and sewer hookups. Wide enough to extend your slide-outs, this space is the ultimate in RV convenience—right at home. Step inside this beautifully appointed 2-bedroom townhome, where luxury and practicality come together. A private elevator connects both levels for easy access. On the main floor, enjoy open-concept living with a gourmet kitchen featuring soft-close cabinetry, granite countertops, under-cabinet lighting, and stainless steel appliances. The spacious dining area flows into a cozy living room with a natural gas fireplace, creating an inviting atmosphere for everyday living or entertaining. Outside, the expansive patio is an entertainer’s dream, complete with natural gas BBQ hookup, power for a hot tub, and breathtaking lake and valley views—perfect for those unforgettable Okanagan sunsets. A guest bedroom and full bathroom with a glass-enclosed, dual-head shower complete the main level. Upstairs, retreat to your generous primary suite featuring a walk-in closet with custom shelving and a spa-inspired ensuite with a jetted tub and custom tile shower. Located close to shopping, golf courses, outdoor recreation, and dining—including the famous Westside Wine Trail—Tesoro Arca offers a true Okanagan lifestyle. Enjoy nearby access to Okanagan Lake, Shannon Lake, and direct highway connections to both the North and South Okanagan. With a prepaid 99-year lease, this is a rare and exciting opportunity. Don’t miss your chance to own in one of the region’s most unique and RV-friendly communities! (id:57557)
4918a 52 Street
Stettler, Alberta
This is an incredible opportunity to own a half duplex with ground level access. In Stettler, homes with no stairs like this one are a rare find and this feature makes it ideal for anyone with restricted mobility. The tree-lined street is in a convenient, central location as it is walking distance to the schools as well excellent downtown shopping, café’s, and professional services. This home is in excellent condition inside and out. Just inside the front entrance, there is a living room with 2 large windows facing the street to the east. The kitchen is bright with white cabinets, white appliances, and pot lighting. This is open to the dining room which also has a large window. Down the hall, there are two bedrooms and a 4 pc bathroom. The back entrance leading to the garage has plenty of closets for storage. There is a beautiful covered veranda with brick pillars out the front door and a nicely landscaped front yard. The sidewalk goes all the way to the back where there is an attached, single car garage with cement parking pad and a garden shed. This home is a fantastic option for people wanting to downsize or move off the farm. (id:57557)
1225 Consort Crescent
Burlington, Ontario
Welcome to 1225 Consort Crescent, located on a quiet Crescent in N/E Burlington. A recently renovated Four Bedroom, 2.1 Bathroom link home ( looks like a single home). Enter through a new custom door system with side lights. The Living Room features a gas fireplace and a large sliding door walkout to the patio and fenced garden. In the Kitchen you will find brand new Stainless Steel Appliances, Granite counters, a Centre Island/Breakfast bar and a walkout to the side garden and private patio. Then up to the second floor with 4 spacious Bedrooms and a 4 piece Bathroom. Down to the Basement and a beautiful Recreation Room and Den with new Broadloom and a wet bar. The Laundry and a 3 piece Bathroom are also on this level. New Furnace 2024, new laminate flooring on main and second floors, new custom blinds throughout, new SS appliances. A very convenient location in the Palmer area with many shops, restaurants, schools. Parks are nearby. Easy access to Major highways. (id:57557)
92 Dufferin Street
St. Catharines, Ontario
Tucked away in a prime downtown St. Catharines location, this character-filled home offers the perfect blend of convenience and tranquility. Just steps from the city's best shops, restaurants, and entertainment, yet set back from the hustle and bustle, this property provides a peaceful retreat in the heart of it all. One of its standout features is the rare parking set up with a private driveway on one side and a shared driveway leading to an L-shaped garage on the other. The garage not only accommodates one vehicle but also offers a versatile space for storage, a workshop, or a creative retreat. Inside, the home exudes warmth and charm, featuring 3+1 bedrooms and 2 bathrooms with plenty of character throughout. The fully fenced backyard is complete with a wood burning pizza oven, perfect for entertaining or simply enjoying a cozy night under the stars. For added peace of mind, a complete pre-inspection has already been done and is available for buyers to review. This is a rare opportunity to own a downtown home with exceptional features and endless potential. Don't miss your chance, schedule your viewing today! (id:57557)
117 Sandpiper Bay
Fort Mcmurray, Alberta
117 Sandpiper Bay- This absolutely stunning fully developed WALK-OUT BUNGALOW is situated on a massive pie shaped lot with a DOUBLE car and a TRIPLE car GARAGE with RV parking. Approaching your home you will be greeted with gorgeous curb appeal, stone and stucco exterior finishings leading you into your oasis. Inside you oversized foyer allows extra storage with two closet areas leading you to a grand entrance to your open concept floor plan, the living room is oversized with an abundance of natural lighting, vaulted ceilings, and large windows help emphasize the beautiful hardwood finishings, built-in bookcases, and double sided fireplace. The kitchen finished with dark cabinets, granite countertops, and an oversized pantry area, a gas stove, and breakfast nook and a beautiful formal dining room; giving you lots of space for entertaining. Not to mention direct access to your massive deck overlooking your large backyard. Your main floor offers over 2400 ft.² with five oversized bedrooms including your primary suite which is equipped with a fireplace, a five piece en suite, including a separate shower and double sinks, as well as 2 WALK IN CLOSETS. The main floor also includes a large laundry room with built-in cabinetry and they sink area, two more full four piece bathrooms with granite countertops, ceramic tile flooring, and beautiful, solid wood cabinetry. Your WALK OUT basement is fully developed with a LEGAL SUITE but definitely can be utilized as extra entertainment/family space. In the basement, you will find high ceilings, in floor heating,lots of natural lighting, 3 Large bedrooms, a large kitchen area with similar finishings as the upstairs, a pool table/ games area, oversized rec room/living room with cork laminated flooring leading you to a covered patio area. The basement also includes a cold room, a full bathroom, large laundry room and there is no shortage of extra closet space throughout. This home is an absolute must see!! Pride of ownership shines t hrough and is sure to impress; call today for your private viewing. (id:57557)
7311 138 Av Nw
Edmonton, Alberta
Welcome to this beautifully upgraded corner-lot bungalow, nestled on an expansive, fully fenced lot offering exceptional privacy and space! The main floor boasts two spacious bedrooms, including a generous primary suite complete with a massive walk-thru closet, private 2 piece ensuite and a custom built in laundry room. The second bathroom has been fully renovated and features a sleek walk-in shower. The kitchen has new countertops and new stainless steel appliances. The partially finished basement includes new carpeting, roughed in bathroom, new hot water tank, newly serviced furnace, with central A/C and laundry hookups. Outside, you'll love the low-maintenance PVC fencing, perfect for pets or privacy, plus the rare bonus of RV parking, a heated and insulated oversized garage, and plenty of additional outdoor parking. Whether you're looking for space to entertain, room to grow, or just a place to park all your toys-this property has it all! (id:57557)
92 Ardsley Road
London North, Ontario
Welcome to this bright and spacious 3+2 bedroom home, perfectly located near transit, shopping, and Western University. Ideal for families, professionals, or students, this beautifully maintained property offers comfortable living and modern updates throughout. The main floor features an inviting living room with new pot lights, a functional eat-in kitchen, and a primary bedroom with a convenient cheater ensuite. Downstairs, you'll find a fully finished basement with two additional bedrooms, a large rec room perfect for relaxing or entertaining and a separate laundry area. Enjoy outdoor living in the private backyard with a deck, motorized awning, and plenty of green space. The detached, insulated single-car garage and spacious driveway with parking for four vehicles add to the homes appeal. (id:57557)
339 Melvin Avenue
Hamilton, Ontario
Welcome to this beautifully renovated gem offering nearly 2,100 sq ft of modern living space, located in an unbeatable location just minutes from highway access, shopping, and public transit! No detail has been overlooked! Enjoy luxury vinyl flooring throughout (no carpet!), two gorgeous modern kitchens, and sleek updated bathrooms. This home is truly turn-key with a versatile layout including an in-law suite with a separate entrance, perfect for extended family or potential rental income. Bright and Spacious Sunroom opens directly to a large, private fenced in backyard ideal for entertaining or relaxing in your own oasis. Whether you're looking for a multi-generational home, an income opportunity, or just an upgraded space to call your own, this property checks all the boxes. (id:57557)
1622 Houseys Rapids Road
Gravenhurst, Ontario
Nestled discreetly among the whispering pines, this four-season haven graces the serene banks of the Kahshe River. Here, luxury meets convenience & every detail whispers refinement. Step beyond your threshold & into a world of aquatic wonder. Whether you seek the gentle lapping of Kahshe Lake or the hidden coves of Bass Lake, direct access to both are yours to explore. With convenient access to local boat launch & your own private dock, going for a boat ride becomes hassle free. Inside, discover three cozy bedrooms, two baths, and an inviting eat-in kitchen beckons culinary delights. The dining/living room, family room, & loft-provide havens for connection and quiet refection. An oversized three-car garage awaits, complete with a loft & bonus room stand ready to house your passions. Seamlessly transition between indoor & outdoor living, lounge on the sunny south-facing deck, sip morning coffee in the gazebo or unwind bythe river's edge. Stay connected with high-speed internet & whole home Generac Generator. Just 15 minutes from the charming town of Gravenhurst, this retreat offers tranquility without compromise. Orillia is a short 30-minute drive. This is Muskoka's heart-a sanctuary where modern comforts blend with the natural world. Book your private tour today & let the whispering pines and shimmering waters embrace you. See Video. (id:57557)
66 Fall Fair Way
Hamilton, Ontario
This move-in-ready freehold townhome is loaded with space, style, and extras. With nearly 1,800 sq ft of finished space, this home features 3 bedrooms (including a generous primary suite with ensuite and walk-in), 4 bathrooms, hardwood flooring, 10 ceilings, and a warm gas fireplace in the living room and Basement Rec rrom.You'll love the open-concept kitchen with rich espresso maple cabinetry and granite countertops, perfect for gatherings around the spacious dining area.Step outside and escape to your own private backyard oasis fully fenced and thoughtfully designed with a cozy area, lot's of space for kids or pets to play, a charming garden shed, and a gazebo thats perfect for relaxing, entertaining, or enjoying summer evenings under the stars.Even better this property includes all existing appliances, a stand-up freezer, a 75" TV on the main floor, and a 55" TV in the basement. Whether you're upsizing or buying your first home, this one checks all the boxes. Don't miss your chance book your showing today! (id:57557)
180118 Grey Road 9 Road
Southgate, Ontario
Welcome to 180118 Grey Road 9, Southgate. A nature lovers dream with endless possibilities. Nestled on 10 Acres of Mother Natures bounty, this versatile property is perfect for those seeking privacy, space, and a connection to the outdoors. Excellent opportunity for a Hobby farm, with chicken coop, duck pond, and tons of potential. Complete with 20 x 30 shop, with 10 foot door allowing for large equipment storage. This Very private 3 Bedroom, 1 Bathroom bungalow features hardwood floors throughout, granite countertops, and a spacious layout that invites warmth and comfort. Only 2 minutes from downtown Dundalk, close to school, shopping, town pool and medical offices. Easy commute to Highway 10, under 1 hour to Brampton. This Home includes an unfinished basement with laundry, offering potential to expand or customize to your needs. Grab that coffee and Enjoy relaxing on the large covered front porch with giant 12 x 28 front deck. Endless gardens and green space with ready to pick rasberries, cherries, black current and apple trees, plus black walnut and chestnut trees. Whether you're skating on your private pond in winter or exploring the surrounding natural beauty, this home brings the outdoors to your doorstep. (id:57557)
115 King Street
Bluewater, Ontario
RARE turnkey business opportunity in a charming town of Hensall, Ontario. Small town people and customers are friendly. This is an establish business over 25 years with great cash flow currently operational with no stress with any start up process. This large five thousand square foot building welcome its new owner. Building features 2700 square foot of retail space on the main floor. Additionally there are 2 big Halls on second floor that can be used as Office, other businesses, or convert into apartment units for extra potential income. This historic building is right in the heart of Hensall with lots of foot and drive through traffic. This is a well establish business perfect for family or any who wants to invest and earn good income for life. Call Minh (519) 878 -2999 with any questions and book a showing today! (id:57557)
70 Highcroft Road
Barrie, Ontario
VACANT POSSESSION AS OF JULY 1ST! BRING YOUR VISION TO LIFE IN THIS 4 BEDROOM ALLANDALE BACKSPLIT FULL OF POSSIBILITIES! Attention all renovators, visionaries, and buyers who aren’t afraid to roll up their sleeves: this semi-detached backsplit in Barrie’s established Allandale neighbourhood is full of potential and just waiting to be transformed. This property offers a practical layout and a walkable location close to schools, parks, and the Allandale Rec Centre and minutes to shopping and dining. Set on a large private lot with a fenced backyard, mature trees and a covered patio, the outdoor space offers room to reimagine. Inside, you’ll find a spacious entry foyer with a large closet, defined rooms including a generously sized open-concept living and dining area, eat-in kitchen, three upper-level bedrooms, and a fourth bedroom conveniently located just off the lower-level family room. The family room itself features parquet flooring, a wood fireplace and a sliding door walkout to the yard. A bonus finished space in the basement is ideal for a home office or den, and there’s no shortage of storage thanks to the crawl space. With a private driveway, single-car garage, and some updates already completed, including a newer furnace, air conditioning, select windows, and shingles, this #HomeToStay has the potential to be something great! (id:57557)
558 Line 1 S
Shanty Bay, Ontario
Welcome to this charming side split in beautiful Shanty Bay, just down the road from Heritage Hills Golf Club. This home is on a large lot with sweeping views of rolling hills and open skies. If you're looking for a peaceful place to call home with room to grow, work, and unwind this property has it all. Inside, you'll find three comfortable bedrooms, a full 4-piece bath, and a convenient half bath. The layout offers flexibility for family living or hosting guests, with two spacious family rooms perfect for relaxing, entertaining, or creating a home office or extra hobby space. Fresh, neutral paint and large windows throughout allow natural light to pour in and highlight the stunning countryside views from nearly every angle. A standout feature is the incredible amount of storage and workspace. There are two separate workshop areas, ideal for DIY projects, tools, or creative space. Even more impressive is the unique drive-in lower-level garage tucked beneath the main garage specifically designed for storing or working on lawn equipment, snowmobiles, or small vehicles. Its a dream setup for hobbyists or anyone looking for indoor work areas to enjoy all year round. Step outside and take in the sounds of nature, with birdsong and gentle breezes replacing city noise. Zoned A and just a short drive to Barrie, this property combines rural charm with convenience, making it a perfect option for those seeking tranquility without sacrificing access to amenities. Whether you're looking to settle in and enjoy peaceful living or envisioning the potential this unique home and lot can offer, this is a rare opportunity you wont want to miss. For golf lovers, you'll love being just down the road from a nearby golf course perfect for an early morning round or evening unwind. (id:57557)
2 Nature Trail
Innisfil, Ontario
Discover this exceptional opportunity: a rare 3-bed, 2.1-bath home, w/ over 1500 sq ft of living space, thoughtfully updated inside & out. The main living area features new flooring, large bright windows, a cozy f.p, & a spacious dining space—perfect for entertaining. The kitchen offers ample storage w/ a generous pantry, modern cabinetry, an oversized s.s sink, & new flooring. The primary bedroom includes double closets & is complemented by a 2-pcs bath. An additional tastefully reno'd 3-pcs bath is conveniently accessible from both the primary & 2nd bedrooms. For added flexibility, this property includes a full in-law suite w/ its own separate entrance from the back deck. The suite boasts a large living area, a full kitchen, a sizeable bedroom, & a modern full bath w/ a walk-in shower—ideal for aging parents, visiting guests, or extended family. Situated just inside the entrance to the park, this corner lot offers privacy, generous space, & a peaceful setting. The backyard features an 8x10 garden shed nestled among mature trees, & steps from your back door, you'll find a refreshing pool-perfect for summer days. Enjoy relaxing mornings on the covered front porch, or host outdoor gatherings on the spacious back deck. This home combines interior updates w/ exterior enhancements, including newer siding, insulation, & most windows. The property provides 2 dedicated parking spots, w/ additional parking in the common areas—eliminating street parking hassles. Additional features include 2 ductless A.C. units, a water softener, and a state-of-the-art combi system providing efficient gas-fueled hot water, radiant heating, & a tankless hot water heater—all in one compact, space-saving system. Near the shores of Lake Simcoe, this community offers 3 clubhouses, exercise & kitchen facilities, indoor/outdoor shuffle board and 2 large, heated saltwater pools. Don't miss your chance to own this spacious home in an unbeatable location! Contact us today to make it yours. (id:57557)
38 Sienna Park Link Sw
Calgary, Alberta
**OPEN HOUSE Canceled **Welcome to this impeccably maintained 5-bedroom, 3.5-bathroom home in the sought-after community of Signal Hills. Backing onto a playground and green space with breathtaking mountain views from the bonus room, this home offers over 2736sqft of refined living space plus a builder-finished basement. Features include 9-ft ceilings on the main floor, custom plantation shutters, solid maple cabinetry, his & hers walk-in closets, central A/C, water softener, and home theatre wiring. The professionally landscaped yard includes stamped concrete, underground sprinklers, and wrought iron fencing. Located just 3 minutes from the C-Train and in a top-rated school district. Truly a rare gem — move in and enjoy! Book your private showing quickly. (id:57557)
243 West Street
West Lincoln, Ontario
Investors & Renovators Unlock The Potential! Opportunities like this don't come around often in the heart of Smithville! Sitting on a massive 95 ft x 333 ft lot, this 3-bedroom, 1-bath home is loaded with potential and waiting for your vision. Whether you're looking to renovate, flip, rent, or build your dream home, this property offers endless possibilities. The home features a solid layout with spacious principal rooms and an unfinished basement complete with a separate walkout perfect for creating additional living space, an in-law suite, or income potential. Outside, the oversized lot provides more than enough room for outdoor entertaining, gardens, or even future development (buyer to do own due diligence). This is your chance to own a large parcel right in town and transform this property into something special. Property is being sold as-is, where-is, with no representations or warranties from the seller. Don't miss out opportunities like this are rare in Smithville! OPEN HOUSE SATURDAY APRIL 12TH 2-4PM (id:57557)
396 Scott Boulevard
Milton, Ontario
In Milton's desirable Scott neighborhood this beautifully maintained 4-bedroom, 4-bathroom detached home offers nearly 3,600 sqft of above-grade living space, including a versatile third-floor loft with a full bath, perfect for a home office or guest suite. The main floor features a bright open-concept layout with hardwood floors, pot lights, a cozy family room with fireplace, and a chefs kitchen equipped with built-in Viking stainless steel appliances, granite counters, and a walk-in pantry. The spacious primary suite includes a large walk-in closet and a luxurious 5-piece ensuite, while the additional bedrooms offer ample natural light and storage. Enjoy a private, fenced backyard with no rear neighbors, plus a double car garage and driveway. Close to top-rated schools, parks, Milton Hospital, Escarpment trails, and major highways this home offers luxury and convenience for your family. (id:57557)
1810 - 3590 Kaneff Crescent
Mississauga, Ontario
In the heart of central Mississauga! This bright and spacious property is steps from the future Light Rail Transit and just minutes from top city amenities, including the newly renovated Central Library, Celebration Square, City Hall, Square One Shopping Centre, Sheridan College, the Mississauga Transit Station, and the GO Bus Terminal. Enjoy seamless travel with quick access to Highway 403 and the Cooksville GO Train Station, and benefit from being only 10 km from Toronto Pearson International Airport.This home is perfect for first-time buyers, renovators, and investors alike. The balcony offers stunning west-facing views, capturing both northern and southern angles-perfect for soaking in the afternoon sun and breathtaking sunsets.Convenience is key, with two underground parking spaces located just one level below ground, close to elevators, plus a storage locker on the same level. Maintenance fees cover all utilities, including hydro, water, heat, A/C, and common elements, allowing for stress-free living.The condominium boasts an array of amenities, including a party room, children's playroom, table tennis and billiards rooms, an indoor pool, sauna, fitness facilities, an outdoor tennis court, and a spacious outdoor patio. The newly renovated grand lobby exudes modern luxury, while the well-manicured grounds offer a sense of pride and comfort in your home.For nature lovers, the Cooksville Creek Trail is just a nine-minute walk away, providing a peaceful escape within the city. (id:57557)
3143 Michael Crescent
Burlington, Ontario
Welcome to your perfect family retreat in the heart of Burlingtons highly desirable Palmer community! This beautifully maintained raised bungalow offers an exceptional blend of comfort, space, and lifestyle ideal for families seeking both relaxation and convenience. Step into a bright, open-concept main floor featuring a spacious living and dining area that flows seamlessly into a large kitchen, complete with Corian countertops and a generous island perfect for everyday meals and weekend entertaining. The main level boasts three well-appointed bedrooms and a modern 4-piece bathroom, while the fully finished lower level provides even more living space with a cozy rec room, an additional bedroom, and another full bathroom ideal for guests, teens, or creating a home office or gym. Outside, enjoy your own private backyard oasis with a fully fenced yard, lush landscaping, a large deck for outdoor dining, and a refreshing on-ground pool just in time for summer fun! Located close to top-rated schools, family-friendly parks, shopping, dining, and quick highway access, this home truly has it all. Whether you're starting a new chapter or growing your family, this is a rare opportunity to own a stylish, move-in-ready home in one of Burlingtons most welcoming neighborhoods. Dont miss out schedule your private showing today! (id:57557)
54 - 1026a Islington Avenue E
Toronto, Ontario
Executive Luxury 3 story townhouse In Norseman Heights With Thousands Spent On Upgrades & One Of The Best Layouts. Master bedroom with en-suite washroom on 3rd floor, 2 bedrooms, washroom, laundry on 2nd floor, Kitchen, living,dining on 1st floor, large balcony, lower floor with full washroom can use as office or extra bedroom, Hardwood Floor Throughout, Custom Wine Rack & Wainscoting In Living Room With Wall Panels In M/Bedroom, Large Electric Fire Place, Central Air & Central Vacuum, Epoxy Floor In Garage, Very Well Clean & Spotless Unit, Automated Blinds In Living Room, Bbq Gas Line In Terrace, Oversize Garage, Very Convenient Location Close To Islington Subway & 24 Hr Public Transport at door step, No Frills grocery store just walking distance from house include all other amenties. (id:57557)

