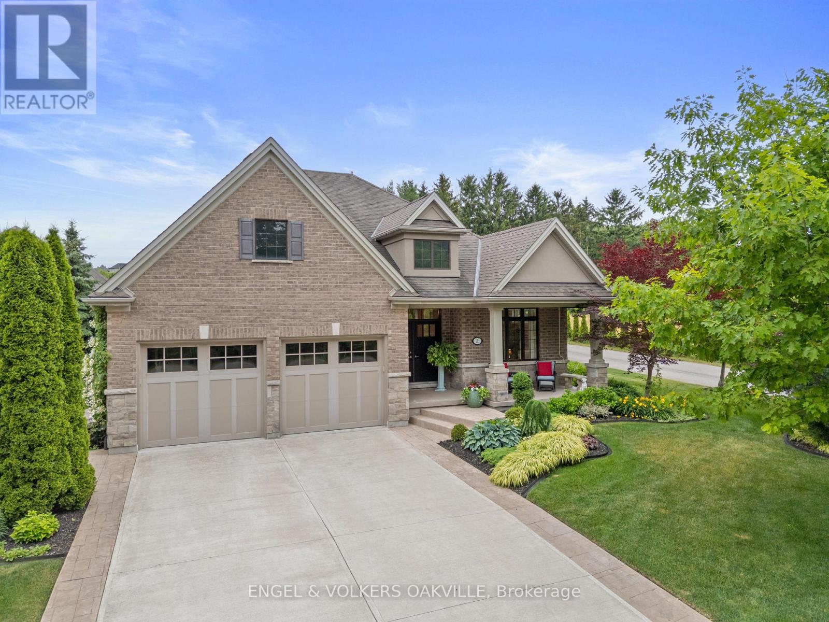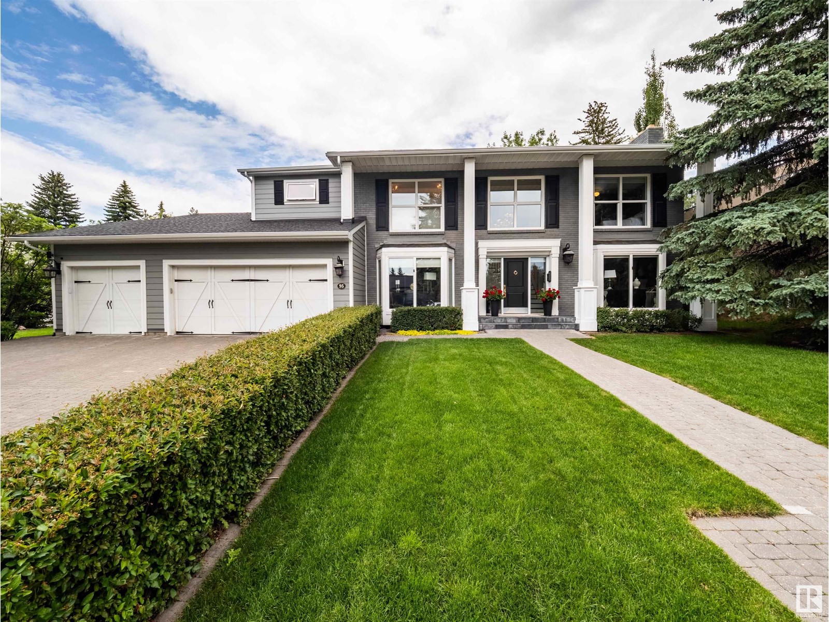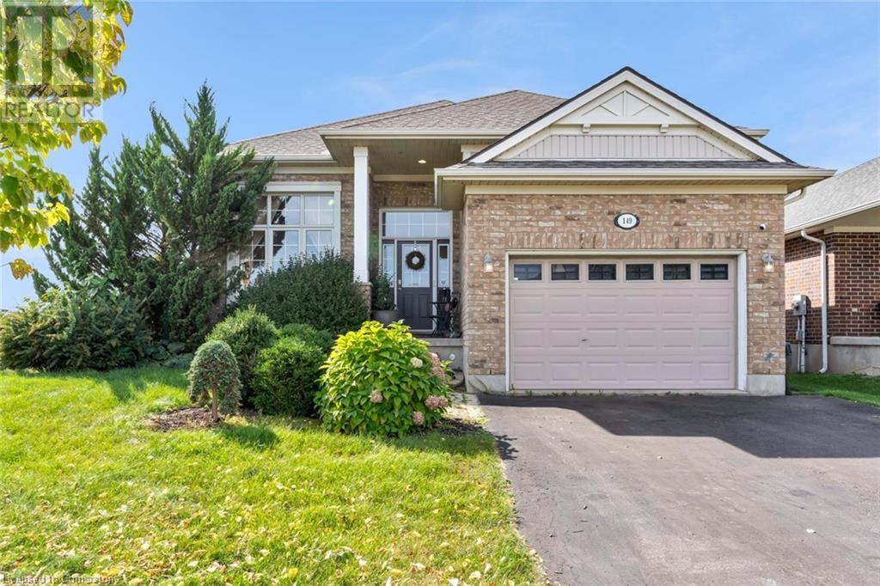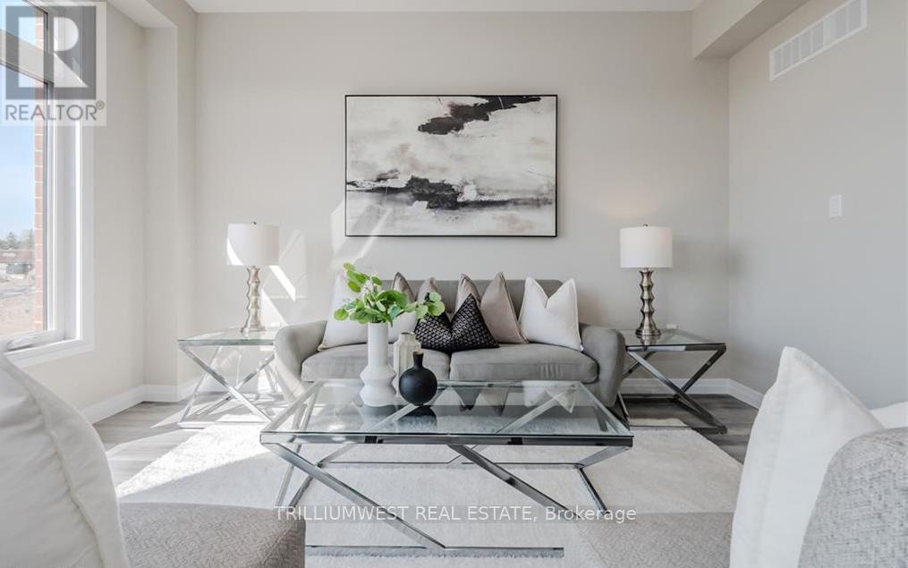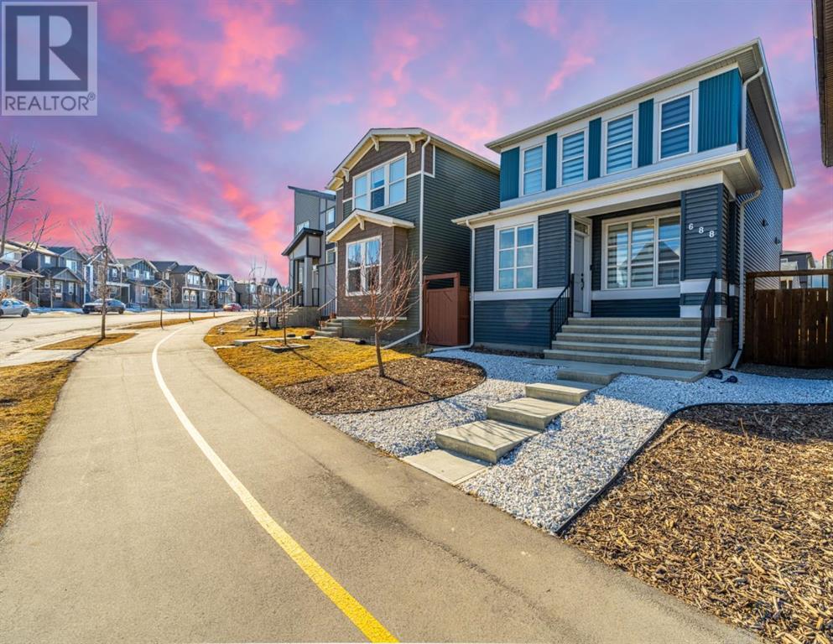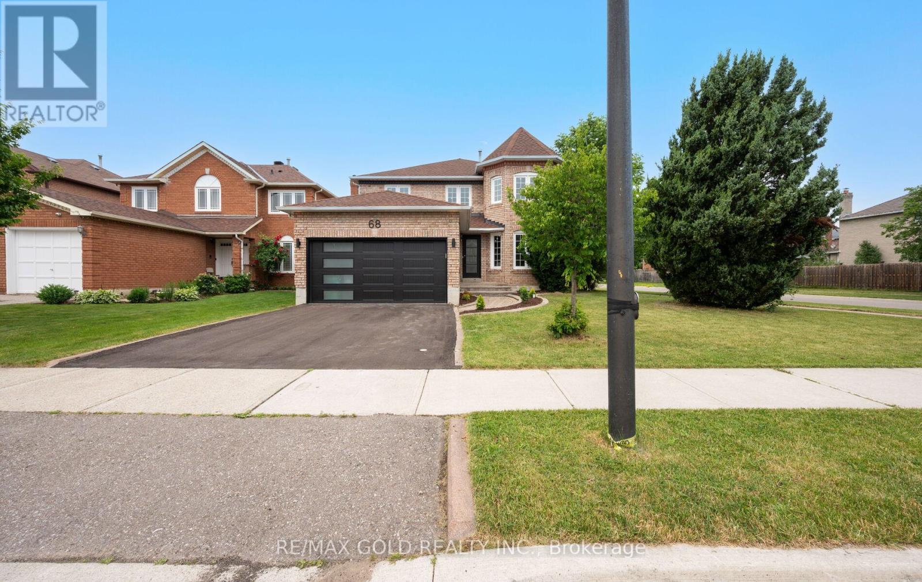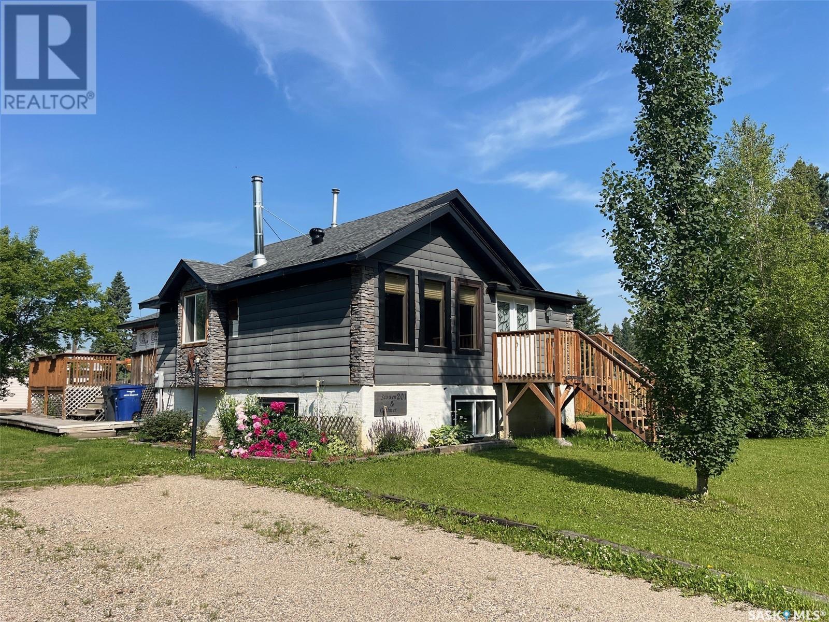23 Tulip Tree Road
Niagara-On-The-Lake, Ontario
Stunning Bungalow in Garden Paradise! Welcome to this beautifully maintained bungalow, nestled in a serene and quiet neighbourhood just minutes from the heart of St. Davids. This carpet-free home features 2 spacious bedrooms and 2 modern 3-piece bathrooms, offering both comfort and functionality.The bright and airy kitchen is a standout, complete with a rare double walk-in pantry perfect for culinary enthusiasts. The double car garage adds convenience and ample storage space. Step outside to your own private garden retreat, thoughtfully designed with lush landscaping, a tranquil water feature, and a covered seating area ideal for relaxing or entertaining. Lovingly cared for by its current owners, this home feels like new and radiates pride of ownership throughout. (id:57557)
95 Fairway Dr Nw
Edmonton, Alberta
The epitome of French country chic. Beautifully renovated family home waiting for you to create amazing memories. From the grand entry, prepare to be impressed & ready for amazing entertaining. Cozy up by the wood-burning fireplace in the formal family room or the gas fireplace in the inviting family room. With incredible millwork and built-ins, the craftsmanship is exceptional. Situated on a huge lot on the Derrick Golf course, this home offers a private oasis brimming with charm. The inground watering system ensures lush greenery, while you enjoy the beauty of the surroundings from the three-season atrium or the family room with its gas fireplace. The heart of the home is a stunning kitchen with two dishwashers, a Sub-Zero fridge/freezer, a warming drawer, a gas range/oven, and an electric oven. The butler pantry/bar includes mini fridge & second fridge in a mudroom with ample storage. The primary suite has it all! Massive closet, steam shower, bidet and heated floors. So much to share -must see! (id:57557)
149 Penhale Avenue
Elgin, Ontario
Welcome to this stunning 3-bedroom, 3-bathroom Hayhoe-built home, perfectly situated on a private corner lot with breathtaking views. Built in 2006, this beautifully maintained property offers over 2,200 sq. ft. of thoughtfully designed living space. Located just 10 minutes from the sandy shores of Port Stanley and 20 minutes from London, it blends peaceful suburban living with convenient city access. Step inside to discover a bright, spacious open-concept main floor with soaring 12-foot ceilings and expansive south-facing windows that flood the space with natural light. The solid birch kitchen is a dream for any home chef, boasting a stylish backsplash, a generous island, and direct access to the deck—perfect for outdoor entertaining. Upstairs, the primary suite is a true retreat, complete with a walk-in closet and a luxurious 5-piece ensuite. A second bedroom with ample closet space, a full bathroom, and a convenient laundry area make daily living effortless. The lower level is designed for both relaxation and entertainment, featuring a cozy family room with a gas fireplace, a third bright and spacious bedroom, and another full bathroom. Adding even more value, the newly finished basement offers extra living space, including another bedroom, a full bathroom, a comfortable living area, and abundant storage. Outside, the fenced backyard is a private oasis with mature pine trees, landscaped gardens, a deck with elegant glass railings, and a cozy firepit—ideal for quiet evenings or gatherings. The attached garage is both practical and functional, featuring built-in shelving, a mezzanine for extra storage, and a newly installed exhaust system with recent insulation upgrades. Located in the sought-after Mitchell Hepburn school district, this home is perfect for families looking to settle in a welcoming neighborhood. With quick access to the 401, commuting is a breeze. This incredible home is priced to sell and ready for its next owners. Book your showing today! (id:57557)
124 - 1291 Gordon Street
Guelph, Ontario
3 bedroom with 3 baths apartment. Ideal for University of Guelph parents or savvy investors, this purpose-built student residence offers exceptional amenities, including two wifi-enabled gaming/movie lounges, a 24-hour wifi study hall on every floor, a spacious conservation terrace security, and concierge services. This particular unit stands out with its modern and sleek design, featuring a roomy living area, a stylish kitchen with stainless steel appliances, quartz countertops, and matching cupboards and backsplash. The unit boasts three generously sized bedrooms each with its own 3-piece ensuite, and in-suite laundry. Truly a one of a kind opportunity to tap into Guelph's thriving rental market! (id:57557)
14764 Highway 4
Red Islands, Nova Scotia
Discover the beauty and potential of this 50.73-acre parcel nestled along Highway 4 in scenic Richmond County, Nova Scotia. With elevated terrain offering stunning water views, this expansive lot is perfect for your dream residential retreat or recreational getaway. (id:57557)
62 Ayr Meadows Crescent
North Dumfries, Ontario
Imagine living in a serene town, just minutes from the city and the 401. Welcome to Windsong! Nestled in the charming village of Ayr, this beautiful condo town backs onto green space and provides all the modern conveniences families need. Don't be fooled by the small town setting, this home is packed with value. Inside, you'll find stunning features like 9' ceilings on the main floor, stone countertops throughout, kitchen islands, luxury vinyl flooring, ceramic tiles, walk-in closets, air conditioning, and a 6-piece appliance package, just to name a few. Plus, these brand-new homes are ready for you to move in immediately and come with NO CONDO FEES for the first 2 YEARS and a $2500 CREDIT towards Closing Costs!! Don't miss out, schedule an appointment to visit our model homes today! Please note that photos are of Unit 79, this unit has the same finishes. (id:57557)
63 Sands Street
Rochon Sands, Alberta
Welcome to your fully furnished lakeside getaway in beautiful Rochon Sands on Buffalo Lake!This stunning retreat offers the perfect mix of peaceful nature and modern comfort—ideal for relaxing weekends, family getaways, or making lifelong memories with loved ones.Tucked right along the shoreline, this home treats you to unbeatable lakefront views and easy access to the beach. Picture yourself waking up to the gentle sound of waves and winding down with breathtaking sunsets—every day feels like a vacation here.Step inside and you’ll find a bright, open living space with soaring vaulted ceilings and tons of natural light. A cozy fireplace anchors the room, making it the perfect spot to curl up with a book or share stories with friends on chilly evenings.The kitchen is both functional and stylish, with modern appliances, lots of prep space, and room to entertain—whether it’s brunch with friends or a family dinner.The primary suite is a true sanctuary, complete with serene lake views that greet you each morning. With additional bedrooms, there's plenty of space for guests or kids to feel right at home.Outside, a beautifully treed yard offers privacy, shade, and that fresh lake breeze. The oversized double garage (39'4" x 27'4") means there’s loads of room for your vehicles, lake toys, and all the gear you need for year-round fun.And it gets even better—paved roads lead right to your door for easy access any time of year. Plus, you're just steps away from community perks like tennis courts, disc golf, basketball, and even a nearby food vendor for when you don’t feel like cooking.Love the outdoors? A nearby campground gives you even more ways to enjoy the natural beauty of Buffalo Lake.All that’s missing is you—just pack your bags and move right in, because this home comes fully furnished and ready to go. Don’t miss your chance to own this lakeside oasis—book your private showing today and start living the lake life you’ve always dreamed of! (id:57557)
8 Mt Copper Green Se
Calgary, Alberta
Welcome to 8 Mt Copper Green in McKenzie Lake, one of Calgary's premier communities! This beautifully maintained bungalow offers over 2,650 sq. ft. of developed living space, with 1,400 sq. ft. on the main level and an additional 1,250 sq. ft. in the fully finished walkout basement.Pride of ownership is evident throughout, highlighted by a stunning, park-like backyard featuring mature trees, a manicured lawn, in-ground sprinklers, new fencing, and a spacious exposed aggregate patio—a perfect private retreat.Inside, you’ll find a bright, open layout with vaulted ceilings, large triple pane windows, and thoughtful design touches throughout. The main floor features a generous great room with a cozy fireplace, a spacious kitchen, and a versatile front room that can serve as a formal dining space or den. The master bedroom easily accommodates a king-sized bed and includes a private ensuite with a soaker tub and separate shower. A second bedroom and a full bathroom complete the main level.The walkout basement is filled with natural light and offers a large recreation room with a second fireplace and built-ins, a flexible open area currently used as a workout space and pool room, (Pool Table and accessories incl!) two additional large bedrooms, a full bathroom, and ample storage.Additional highlights include a double attached garage, new landscaping, and a fantastic location. McKenzie Lake is just a short stroll away, along with two nearby schools accessible entirely via green space pathways—a safe and scenic walk for kids. You’re also just minutes from Fish Creek Park, offering miles of walking and biking trails, breathtaking views, and year-round recreational opportunities. Welcome home!Some Key Features:•Elastomeric painted stucco for long-lasting exterior protection•New triple-pane windows for improved energy efficiency and soundproofing•New front and rear exterior doors•Located on a quiet street in a family-friendly community•Ample parking not typ ically found in a cul-de-sac setting•Central air conditioning for year-round comfort •Front Exposed Aggregate Patio with privacy . •Extensive Large Granite lancscaping in front (id:57557)
303, 330 26 Avenue Sw
Calgary, Alberta
Step back in time and experience the timeless elegance of this charming vintage residence nestled in a majestic brick-clad tower built in 1977. Located at #303-330 26 Ave SW, this distinguished apartment offers a rare blend of classic sophistication and modern amenities.Imagine relaxing on the expansive fourth-floor terrace, a serene retreat overlooking Calgary’s vibrant skyline. Dive into the sparkling pool and unwind in the hot tub for a day of leisure, or keep active in one of two well-equipped gym rooms—one spacious and one cozy. For the book lovers and entertainers, a refined library and a grand party room await, complemented by a stately reception area adorned with plush sofas and refined decor, perfect for hosting guests in vintage style.Inside, the generous open-concept living and dining areas are bathed in natural light pouring through large windows, framing breathtaking views of downtown Calgary and the iconic Calgary Tower. The primary bedroom feels like a personal sanctuary, offering ample space and direct access to a luxurious ensuite bathroom. The second bedroom continues to impress with stunning city vistas, making you feel right at home among Calgary’s historic skyline.Beyond the building’s historic charm, you’ll find yourself in the heart of a vibrant neighborhood. Enjoy convenient access to cozy coffee shops, delightful restaurants, and exciting entertainment venues—all just steps from your door. This location offers the perfect blend of vintage elegance and lively city living.Discover a unique lifestyle in a residence that combines the grandeur of yesteryear with today’s modern comforts. Welcome to your timeless city retreat. (id:57557)
688 Livingston Way Ne
Calgary, Alberta
***OPEN HOUSE SATURDAY 2-4PM*** DOUBLE GARAGE | AIR CONDITIONING | FINISHED BASEMENT | NEW SIDING Beautiful 4-Bedroom Home in Livingston with Finished Basement & Double Garage!Welcome to your dream home in the amazing community of Livingston, Calgary! This magazine-worthy home offers 2,216 sq. ft. of total living space, perfect for families, professionals, or anyone looking for a place that truly feels like home.Step inside and enjoy the bright, open-concept main floor, where the living room, dining area, and kitchen flow perfectly together. The white kitchen is a showstopper—complete with ceiling-height cabinets, quartz countertops, and stainless steel appliances. Whether you're cooking dinner, hosting friends, or helping with homework at the island, this space makes everyday moments special.Upstairs, you’ll find comfortable bedrooms and bathrooms for the whole family. With 4 bedrooms and 4 bathrooms, there’s room for everyone to have their own space. The finished basement adds even more space for movie nights, guests, or a home office.Enjoy sunny evenings in your west-facing backyard, or relax with peace of mind knowing the siding and shingles are brand new. You'll also stay cool all summer long with central air conditioning—a true luxury in those warm Calgary months.There’s street parking in front and a double detached garage in the back, giving you all the parking and storage space you could ask for.Located in the vibrant and growing community of Livingston, you’ll love everything this neighbourhood offers. There's a massive community centre with a gym, splash park, skating rink, and more. Plus, Livingston has beautiful parks, playgrounds, bike paths, and quick access to Stoney Trail and Deerfoot Trail—making commuting a breeze.Whether you’re looking for style, comfort, or community, this home checks all the boxes. Move-in ready, full of natural light, and in one of Calgary’s most exciting new neighbourhoods—this is a place where you can truly love where you live.Book your showing today and take the first step toward living in the home you’ve been waiting for! (id:57557)
4 - 961 Francis Road
Burlington, Ontario
Welcome to #4 - 961 Francis Road in beautiful Burlington. This charming 3-bedroom, 2-bathroom condo townhouse is move-in ready, featuring renovated bathrooms, a sleek new kitchen counter, and painted throughout to give the space a bright, modern feel, with outdoor spaces off the master bedroom and the living room to enjoy. Families will love the access to excellent schools like Frontenac Public School and Aldershot School with French Immersion, as well as St. Paul Catholic Elementary and Assumption Catholic Secondary. Enjoy a lifestyle of convenience within this condo community with local amenities like the beautiful LaSalle Park & Marina, easy access to the lake, and all your shopping needs at Mapleview Centre just minutes from your doorstep. Access to the QEW, Hwy 403, and the GO Station makes all your work and leisure trips a convenience to Toronto, Hamilton, and Niagara. (id:57557)
68 Blackwell Place N
Brampton, Ontario
Located in the highly sought-after neighborhood of Peel Village next to the golf course. This stunning, newly renovated property boasts an impressive layout designed for modern living. It has 4spacious bedrooms and 5 luxurious washrooms, including a well-appointed office. As you enter you will be greeted by an inviting open concept living area that seamlessly flows into a stylish dining space. The beautifully updated kitchen features state of a art kitchen. This house includes a convenience of 2 laundry. Venture downstairs to discover a fully finished basement that offers 3additional bedrooms and cozy living/dining area and kitchen, complete with a separate entrance for added privacy and flexibility. Don't miss the chance to own this exceptional home that perfectly combines style, comfort, and functionality in Brampton. Schedule your viewing today and experience all that this remarkable property has to offer! (id:57557)
31 Fruitvale Circle
Brampton, Ontario
Come and check out this Freehold End Unit Townhome (Like a Semi) in the quiet Northwest Corridor of Brampton nestled in greenery. 2 Executive style double door entry with main floor den and walk-up stairs with iron pickets, kitchen with matching backsplash and pot lights throughout, open concept living and dining with walk out to balcony overlooking front yard, 3 good size bedrooms with separate closets and windows, and 2 full washrooms upstairs. Tall 9' ceilings on main. No carpet in the entire home and freshly painted. (id:57557)
1211, 1317 27 Street Se
Calgary, Alberta
OPEN HOUSE SAT JUN28 12:00-2:30PM***Exceptional Opportunity – Includes 2 Titled Underground Parking Stalls! Say goodbye to the hassle of street parking. This beautifully updated condo is a rare find, offering two titled underground parking stalls—a true luxury in urban living.Step into a bright, modern, and move-in-ready home featuring newer laminate flooring, fresh paint, and contemporary ceiling fans. The open-concept layout creates an inviting atmosphere, perfect for both relaxing and entertaining.The spacious living area flows seamlessly into a well-appointed kitchen with sleek medium-tone wood cabinetry, granite countertops, stainless steel appliances, a ceran top stove, and a convenient breakfast bar.This home offers two generous bedrooms, including a large primary suite complete with a walk-in closet and a private ensuite. A second full bathroom includes granite countertops, glass sliding shower doors, and a full-size stacked washer and dryer for added convenience.Need extra space? The versatile den is ideal for a home office, study area, or additional storage.Enjoy warm summer evenings on the nearly 100 sq. ft. south-facing balcony, large enough for a full patio set and more—perfect for entertaining or simply relaxing.The building is currently undergoing stylish updates, including new flooring and fresh paint throughout all common areas, enhancing its modern appeal.Unbeatable location: Just a short walk to Albert Park Centennial Gardens, the community centre with hockey/skating rink, community gardens, and a playground just steps from your door. Nearby schools include Radisson Park (K–12), Bishop Kidd, and Father Lacombe—ideal for families.Minutes to shopping, transit, schools, and parks, with quick access to Deerfoot Trail and Downtown. (id:57557)
46 Bannister Road
Barrie, Ontario
Luxury Rental | Brand-New Legal Duplex at 46 Bannister Rd, Barrie. 6 Bedrooms | 5 Bathrooms | 2 Kitchens | 2 Laundry Rooms | Private Entrances. Welcome to this stunning, never-lived-in detached home in one of Barries fastest-growing communities. Thoughtfully designed as a legal duplex, this residence offers over 3,200 sq. ft. of beautifully finished living space perfect for large families or multi-generational living. Main Unit Features: Bright, open-concept layout with 9 ceilings, hardwood floors, and a cozy gas fireplace in the family room. Chef-style kitchen with stainless steel appliances, deep pantry, and convenient mudroom. Upstairs includes 4 spacious bedrooms, with 2 luxurious primary suites with private ensuites, an additional 3-piece bath, and a dedicated laundry room. Oversized windows fill the home with natural light. Lower-Level Legal Suite: Private entrance leads to a 2-bedroom legal apartment with full stainless steel kitchen (with island), separate laundry, large windows with zebra shutters, and a stylish 3-piece bath. Ideal for extended family or tenants. Highlights: Brand-New Duplex with 6 Beds & 5 Baths. 2 Modern Kitchens with Stainless Steel Appliances. Separate Laundry for Each Unit. Gas Fireplace, Hardwood Floors, 9 Ceilings. Legal Basement Apartment with Private Entrance. Deep Pantry, Mudroom & Bright, Airy Interiors. Location: Close to top schools, shopping, parks, transit & major highways. This upscale rental blends space, function, and luxury don't miss your chance to call it home! (id:57557)
2906 - 498 Caldari Road
Vaughan, Ontario
Be the first to call this Bright and Beautiful 1+Den at Abeja Tower 3, Home. Offering a Spacious and Functional Floor Plan with Stylish, Quality Finishes Throughout, this unit is perfectly designed for both Comfort and Convenience. Whether you're Working From Home or Commuting, you'll enjoy the ideal balance of Lifestyle and Location, just minutes from Highways, Transit, Shopping, Schools, and Major Hospitals. A smart choice for professionals, or anyone looking for modern living with everything at your doorstep. (id:57557)
781 Chelsea St
Nanaimo, British Columbia
Welcome to 781 Chelsea St, a charming two storey home located in Central Nanaimo with a functional layout and a detached single-car garage. The main level features an updated open-concept kitchen and living area, providing a spacious and practical gathering space. A large sunroom and deck extend off the kitchen, adding versatility to the home. A 4 piece bath and an office/den space complete this level of the home. The lower level includes a second living space and 2 additional bedrooms, a 3 piece bathroom, and a laundry/storage room. The lower level is also plumbed and wired for a secondary suite and has a separate basement entrance. The rear yard is fenced, has a children's playhouse and a 25'x16' detached garage that could be used as a shop. This versatile home in Central Nanaimo truly has it all. (id:57557)
Humboldt Acreage
Humboldt Rm No. 370, Saskatchewan
Hobby Farm/Acreage near Humboldt. Endless opportunities await with this spacious property just minutes from Humboldt. This charming 1 3/4 storey home offers ample space for your family, featuring 4 bedrooms (2 don't have closets) The generously sized dining and living rooms are perfect for hosting gatherings. The kitchen, a culinary haven, boasts recently upgraded cabinets, including a movable island for your convenience. Equipped with a gas range, and a spacious pantry, it caters to even the most discerning chefs. The dining room's triple-pane window was replaced five years ago. Relax after a long day in the luxurious jetted tub in the 4-piece bathroom. The main floor is completed by the master bedroom and a mudroom. Upstairs, a vast living room welcomes you with patio doors opening to a balcony offering breathtaking views of the yard and surrounding trees. Stay cozy during winter evenings with the gas stove nestled in the corner. Functional storage shelves and cabinets in the basement optimize space. Recent replacements include the septic and water pumps, and shingles on the older portion of the house. The tin-roofed shop, formerly an abattoir, features a walk-in cooler and is connected to the water source. Its rear portion, previously occupied by a cabinet maker, boasts 10-foot ceilings, convenient storage, and built-in workbenches. Adjacent, the steel quonset measuring 40'x70' is powered and ready for use. The yard is serviced by a well and a pump-out septic system with a septic tank. With convenient school bus service to Humboldt, this location is particularly attractive to young families. Surrounded by apple and chokecherry trees, as well as an abundance of perennials, this 25-acre property offers a tranquil oasis. A fenced portion for livestock as well as an alfalfa field, provide the opportunity to produce hay or generate rental income. Don't miss out on this impressive acreage, 2 miles east of Humboldt on Hwy 5, then 4.75 miles North on Mosley Road. (id:57557)
519 19th Street E
Prince Albert, Saskatchewan
Remodeled 2 bedroom, 1 bath, bungalow on mature East Hill lot. This home has newer carpet and vinyl plank, newer kitchen cabinets and 4pc bath. A new water heater was installed last year. Complete with a fully fenced in yard, this is a great first time home for someone. Call your Realtor today for more information (id:57557)
201 7th Street E
Choiceland, Saskatchewan
Welcome to this sprawling property, privately situated on a 0.64 acre lot on the edge of Choiceland. With 3 bedrooms and 3 bathrooms, close to the school, arena and sport's ground, PLUS its own huge above ground swimming pool, this home is perfect for your growing family! Many upgrades have already been done and with your finishing touches, the potential here is incredible! Shingles and some windows done in 2024, deck 2019, pool 2018, water heater 2017, furnace 2015 and so much more! Call today to book your viewing on this gorgeous family home! (id:57557)
38 Elkington Crescent
Whitby, Ontario
Take A Look At This Elegant Freehold Townhouse In High Demand Whitby Location! 1765 Sqf W/ Lots Of Living Space And Large Ground Floor Family Room/Extra Bedroom With Walkout To Backyard, Big Windows And Open Concept Design Bring Tons Of Sunlight, Kitchen Includes A Breakfast Room W/ Walk Out To Balcony Overlooking The Backyard. Huge Sized Sun Drenched Master Bedroom With Full Luxury Ensuite Walk-In Closet And Walk Out To Own Private Balcony. Just Minutes To All Amenities And A Major Plaza With Walmart & Real Canadian Superstore, Uoit/ Durham College & Easy Access To Hwy 412. Walk To Parks&Trails & Thermea Spa Village. All Whirplool Appliances (Fridge, Stove, Dishwasher, Washer, Dryer) & AC Unit Included. Don't Miss The Opportunity To View This Beautiful Home. (id:57557)
804 - 1455 Celebration Drive
Pickering, Ontario
UNBEATABLE LOCATION !!! Stunning 3-Bedroom Condo with Lake and City Views. This bright andspacious3-bedroom, 2-bathroom condo offers over 1,000 sq. ft. of modern living space with breathtaking southwest views of Lake Ontario and the Toronto skyline. The open-concept layout features a 339 sq.ft. wrap-around balcony, a sleek kitchen with quartz countertops, a stylish backsplash, and stainless steel appliances. The primary bedroom includes a private ensuite and large closet for added comfort. Enjoy convenient parking near the elevator, with an optional storage locker available. A perfect home in a prime location. Located just steps from Pickering GO Station and Highway 401, commuting is easy. Close to Pickering Town Centre, Walmart, Pickering Casino Resort, Frenchman's Bay, parks, trails, restaurants, and more (id:57557)
2110 - 188 Fairview Mall Drive
Toronto, Ontario
* Bright, Spacious One Bedroom + Den Unit At The Beautiful Condo, Next To Fairview Mall * Move-In Ready * Easy Access To 401/404/Dvp, Don Mills Road, Sheppard Ave, At Your Door Steps * Close To Library, Restaurants, Shopping, Subway Station, Convenience To All *** No Pets & Non Smoker As Per Landlord's Preference *** (id:57557)
302 - 78 Tecumseth Street
Toronto, Ontario
Welcome to 78 Tecumseth St, a beautifully maintained 2-bedroom, 1-bathroom condo nestled in the heart of King West. Offering 766 square feet of functional living space, this freshly painted unit features an open-concept layout that seamlessly connects the kitchen, dining, and living areas. The modern kitchen is equipped with sleek dark cabinetry, stainless steel appliances and a large centre island perfect for both meal prep and entertaining. The living area is bright and airy, opening up to a private balcony where you can enjoy your morning coffee or unwind after a long day. The spacious primary bedroom offers wall-to-wall closet space with built-in organizers and direct access to the balcony, while the second bedroom can easily double as a home office or guest space. Located in a quiet, boutique building developed by Minto, this home is just steps to King Streets top restaurants, shops, cafes and transit. Whether you are a first-time buyer, young professional, or investor, this is an ideal opportunity to own in one of Torontos most vibrant communities. (id:57557)

