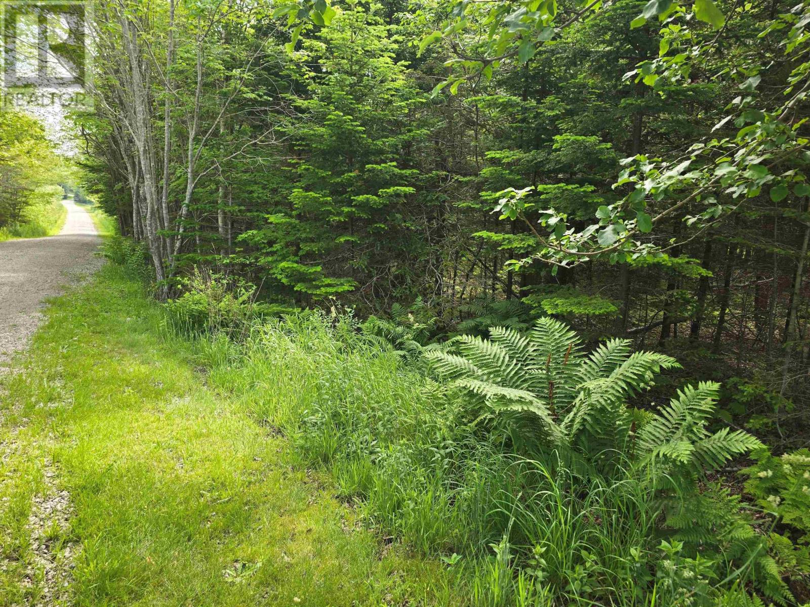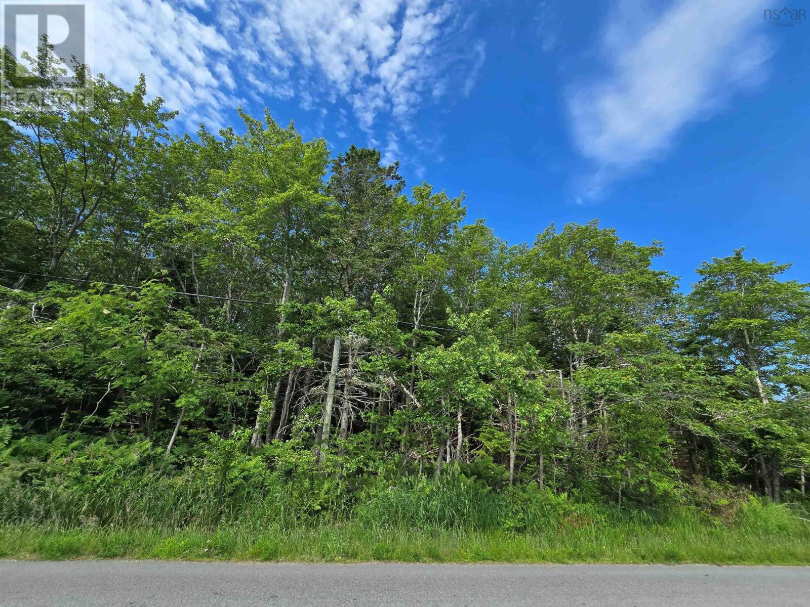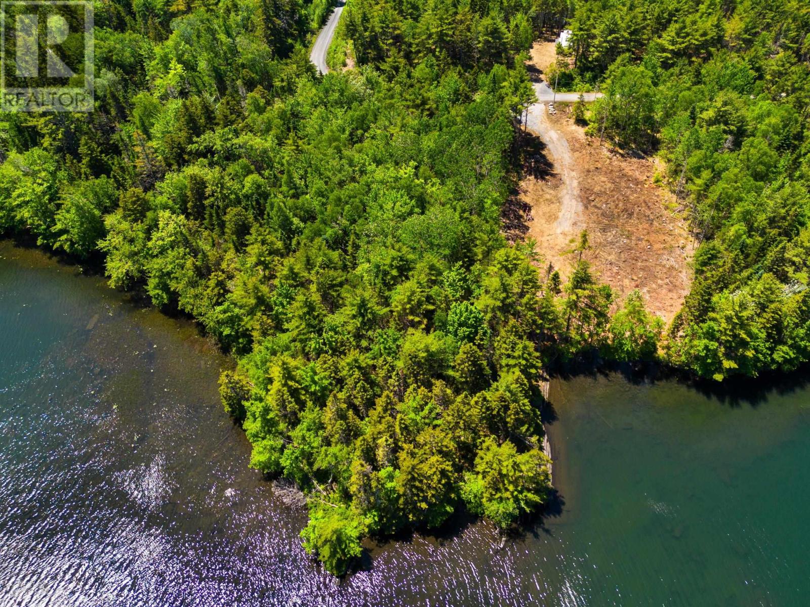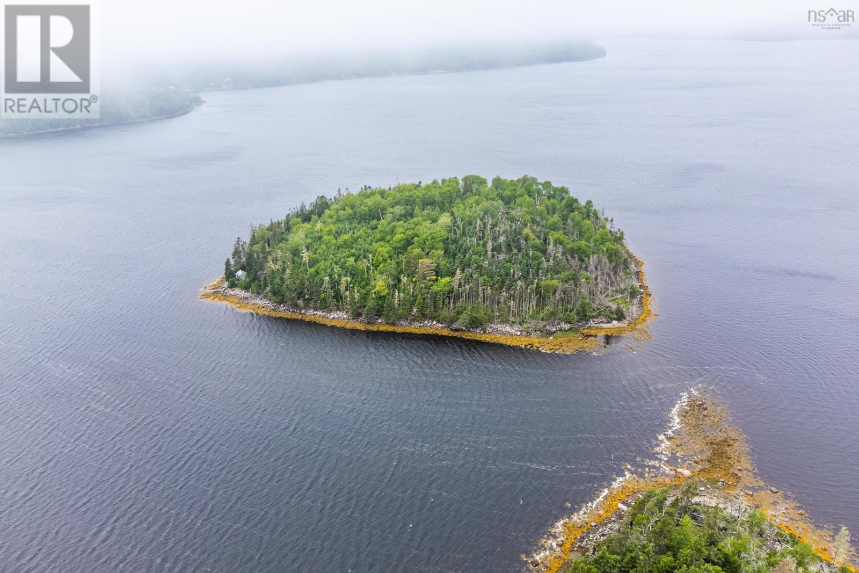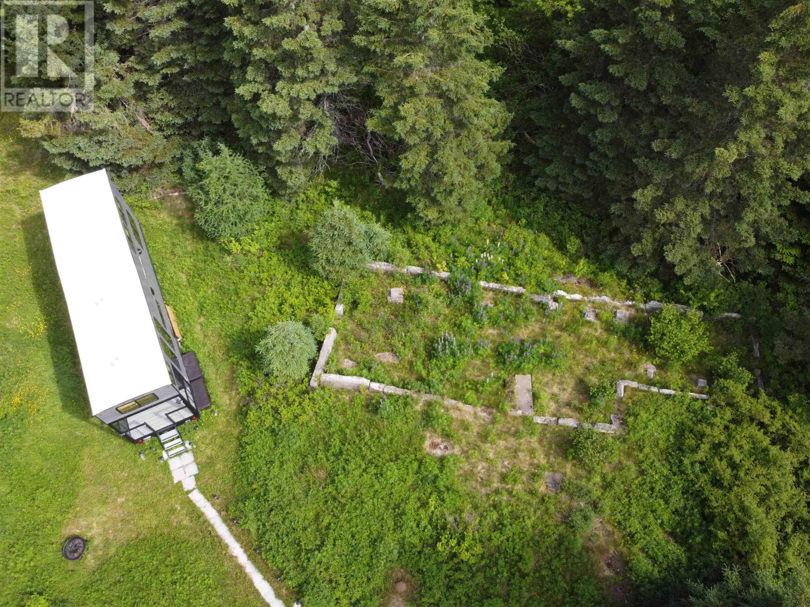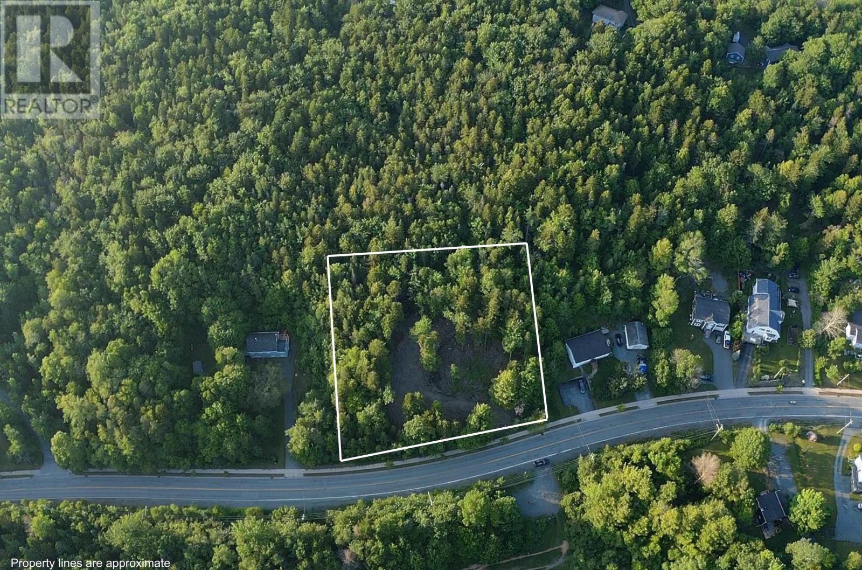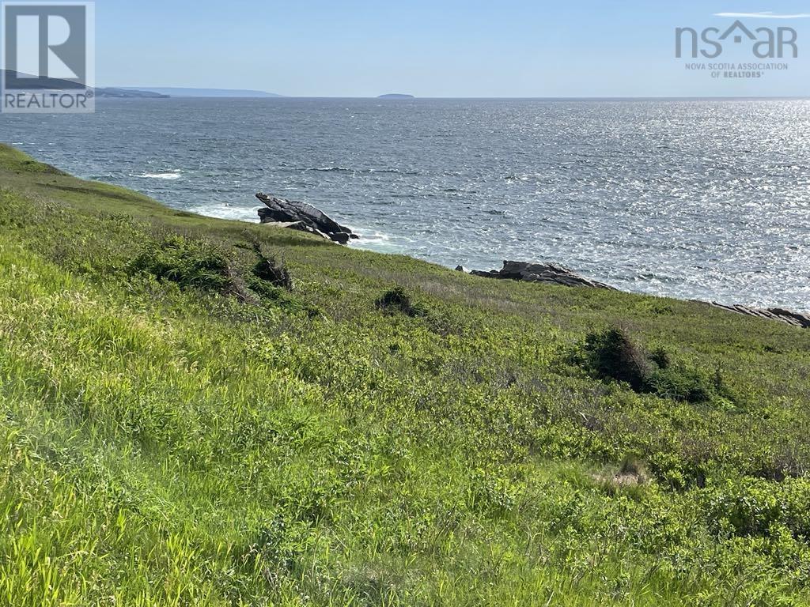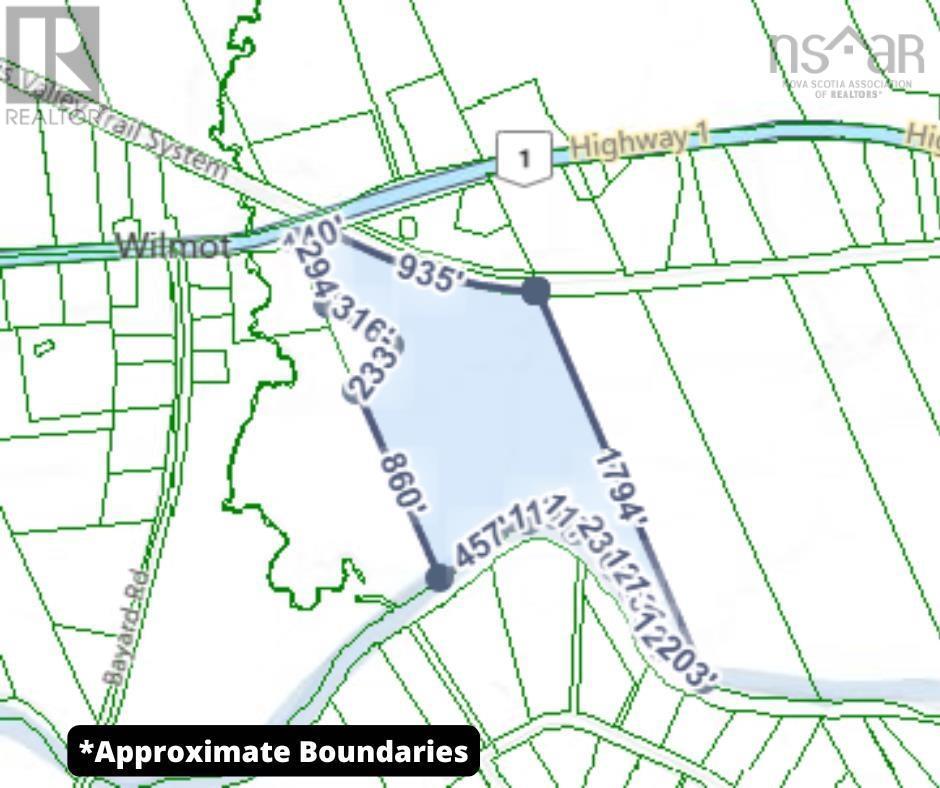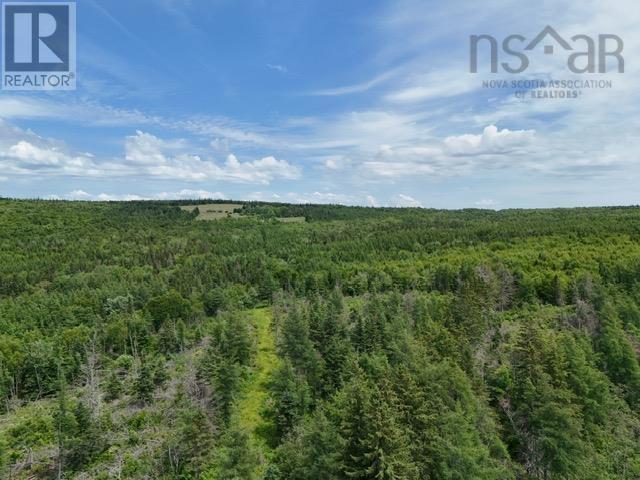Lot 22-1 Clearway Street
Mahone Bay, Nova Scotia
Wonderful opportunity to build your dream home with a convenient location within the town limits of beautiful Mahone Bay, Nova Scotia, with Bayview Community School across the street, with a playground and soccer field. Just a few minutes walk to downtown with walking trails behind. Great for biking, hiking, jogging, etc. This location offers amenities with nature all around you. A nice-sized and fairly level lot makes for easy maintenance. Take a drive by and have a look for yourself. (id:57557)
Lot 22-2 Clearway Street
Mahone Bay, Nova Scotia
Wonderful opportunity to build your dream home with a convenient location within the town limits of beautiful Mahone Bay, Nova Scotia, with Bayview Community School across the street, with a playground and soccer field. Just a few minutes walk to downtown with walking trails behind. Great for biking, hiking, jogging, etc. This location offers amenities with nature all around you. A nice-sized and fairly level lot makes for easy maintenance. Take a drive by and have a look for yourself. (id:57557)
Lot Main Shore Road
North Chegoggin, Nova Scotia
Nicely treed 2.84-acre property located just outside of the Town of Yarmouth limits yet close to all Yarmouth's amenities. Electricity, landline and internet/cable are all located at roadside and there is good cell service here. Tranquil spot to build your dream home, or just clear a spot to park your RV and relax. There is a brook that borders the back boundary of the property. Property across the Main Shore Road is also listed (PID#90170754 = 4.89 acres) by the same owner. Buy both for a deal! (id:57557)
Block 1 Pearl Lane, Lot 11, Lot 12, Lot 15, Lot 16 Pearl Road
Hillsvale, Nova Scotia
Live Large. Breathe Deep Your Future Starts Here on Pearl Lane in Kitchin Estates Tucked away in the heart of the thoughtfully designed Kitchin Estates, the lots along Pearl Lane offer a rare opportunity to build the life you've always envisioned. With generous lot sizes, gently rolling landscapes, and a sense of privacy thats hard to find, this is more than just land its your canvas for the future. Whether you're planning a custom home or a peaceful retreat, Pearl Lane provides the space and flexibility to make it yours. Just minutes from key amenities and surrounded by nature, Kitchin Estates blends the calm of rural living with modern convenience and lasting value. Dont just buy land plant roots where potential grows. *This block includes four subdivided lotsLot 11, Lot 12, Lot 15, and Lot 16each for the price of 82,500. Separate PID numbers will be assigned to the parcel associated with any subject offer on or before closing.* (id:57557)
Lot Main Shore Road
North Chegoggin, Nova Scotia
Well-proportioned 4.98-acre property located on the Main Shore Road in North Chegoggin in the Municipality of Yarmouth, Nova Scotia. Close to hospital and 10 minutes' drive to town. Electricity, landline and internet/cable are all located at roadside and there is good cell service here. Great spot to build, subdivide, create your own hobby farm or just clear a spot, park your RV and relax. Another property across road at the intersection of Brown Rd. and Main Shore Rd. is also listed by the same owner (PID#90170713 = 2.48 acres). Buy both for a deal! (id:57557)
Lot 19 Ernest Marion Drive
Laconia, Nova Scotia
Welcome to Andrew Lake, a peaceful oasis just 15 minutes from Bridgewater! This stunning 1.5-acre lakefront building lot gently slopes to 250 feet of pristine water frontage, providing the perfect backdrop for creating unforgettable memories with friends and family. Imagine a life filled with summer afternoons spent canoeing and kayaking on the tranquil waters, or swimming and relaxing under the sun. Whether you envision a new home or a charming family cottage, this property offers endless opportunities to bring your dream to life, with power readily available on the road. Nestled close to all the amenities of Bridgewater, as well as the picturesque communities of Mahone Bay and Lunenburg, Andrew Lake provides an ideal blend of convenience and tranquility. Embrace the privacy and serene surroundingsthis is the perfect place to build something special and create lasting memories for years to come! (id:57557)
Little Mussell Island
East Ship Harbour, Nova Scotia
Escape to your very own 6.75-acre island paradise nestled in the serene waters of East Ship Harbour. Surrounded by the unspoiled beauty of Nova Scotias Eastern Shore, Little Mussel Island offers the rare opportunity to own an entirely private coastal sanctuary just under an hour from Halifax. (id:57557)
24 Englehutt Road
Moser River, Nova Scotia
Looking for a unique camp on a private lot amongst nature? This property has it all! Located on 2 acres of land with a babbling brook and two ponds sits this 35.8 foot long mini loft that can sleep up to 7 people. Modern touches included in this loft style 2025 Timberwolf recreational accommodation. The main floor has combined living, dining and kitchen with a full size refrigerator, dishwasher, propane stove, microwave and combined washer/dryer. Through to the primary bedroom with king size bed is the 3 piece bathroom with a large shower. There are two loft bedrooms, one at the front and another at the back with a queen bed, twin bunk mat, electric fireplace and views of the beautiful trees outside. This piece of land has lots of potential as there is a remaining foundation from a past mobile home with a dug well and septic system (as is, where is condition); stay in the mini loft and build a cottage or home. There is lots of room to place more campers too for the family and potential to hook-up to the well & septic and power at the road. Moser River is a beautiful seaside community with a playground, post office and corner store with NSLC. Many ATVAN 4-wheeling trails just down the road take you for miles of ATV fun and Sheet Harbour and all amenities is just 20 minutes away. (id:57557)
950 Fall River Road
Fall River, Nova Scotia
This 48,727 sq. ft. lot offers the perfect opportunity to build your dream home in one of Fall Rivers most desirable areas. Surrounded by mature trees, offering great privacy and a peaceful, natural setting. Just minutes from the Fall River Shopping Centre, great schools, and with quick access to Dartmouth Crossing, Bayers Lake, the airport and downtown Halifax in under 20 minutesyoure never far from what you need. This location blends nature, convenience, and community. Dont miss your chance to build in this ideal setting! (id:57557)
Cabot Trail
Cap Le Moine, Nova Scotia
Experience the best of coastal living with this stunning oceanfront lot, offering truly spectacular views right along the iconic Cabot Trail. Whether you're watching fishing boats glide by or soaking in a brilliant Cape Breton sunset, this property provides a front-row seat to nature's beauty. The panoramic scenery is nothing short of breathtaking and it's yours to enjoy, every single day. Perfectly located, you're just 30 minutes from world-renowned golf at the Inverness courses, 20 minutes to the Cheticamp Golf Course, Highland National Park, and the legendary Margaree River, an angler's paradise for fly fishing. This is more than a property; it's a gateway to adventure, relaxation, and the unforgettable charm of Cape Breton Island. (id:57557)
14030 Highway 1
Wilmot, Nova Scotia
An exceptional opportunity for the discerning investorthis 25.95-acre parcel in Wilmot offers over 1,500 feet of Annapolis River frontage, a rare and valuable feature with strong appeal for future development or private use. The land presents a versatile mix of open fields and mature woodland, offering multiple options for subdivision, recreational development, eco-tourism ventures or a secluded estate property. With convenient road frontage on Hwy 1 and proximity to local amenities, access and visibility are excellentideal for a potential campground, retreat or other income-generating project. The Annapolis River itself provides a year-round attraction for boating, kayaking, canoeing, tubing and fishingmaking this site especially suited for tourism, lifestyle-oriented buyers or value-add land holding. An on-site shed is included for storage or project staging. With waterfront land becoming increasingly scarce, this is a smart acquisition for investors seeking long-term appreciation, development potential or a unique lifestyle asset in Nova Scotias growing Annapolis Valley. (id:57557)
A Macleod Settlement Road
Upper Southwest Mabou, Nova Scotia
This property features 27.26 acres (+-) fronting on the MacLeod Settlement Road at Upper South West Mabou. The property was surveyed in 2006, for the previous owner. The property is wooded (mixed forest), and features 235 feet of road front. A brook traverses the property towards the back. There is a trail established along the northern boundary of the property. This is beautiful country setting in a lovely picturesque area on Cape Breton Island. (id:57557)



