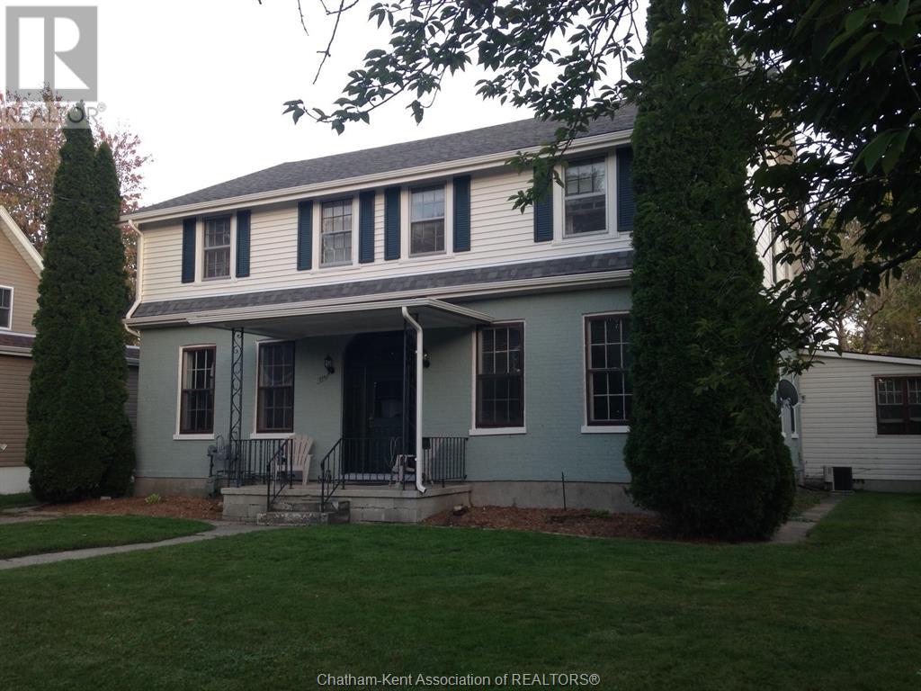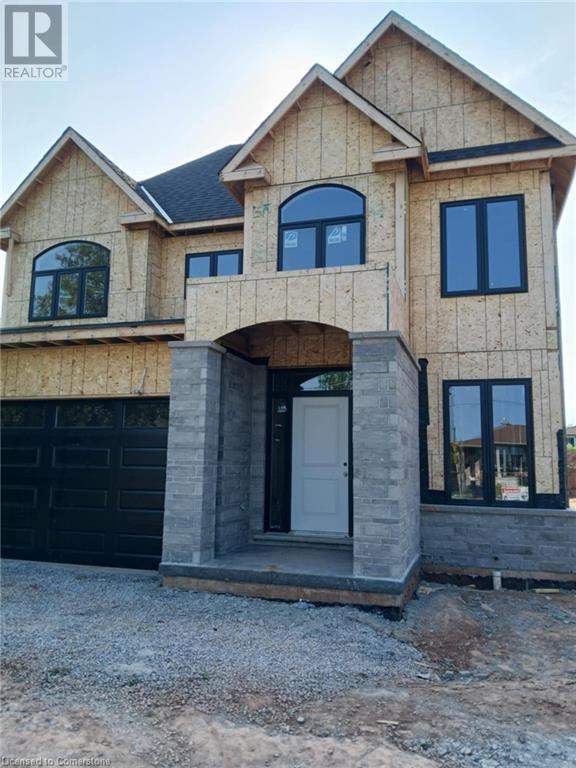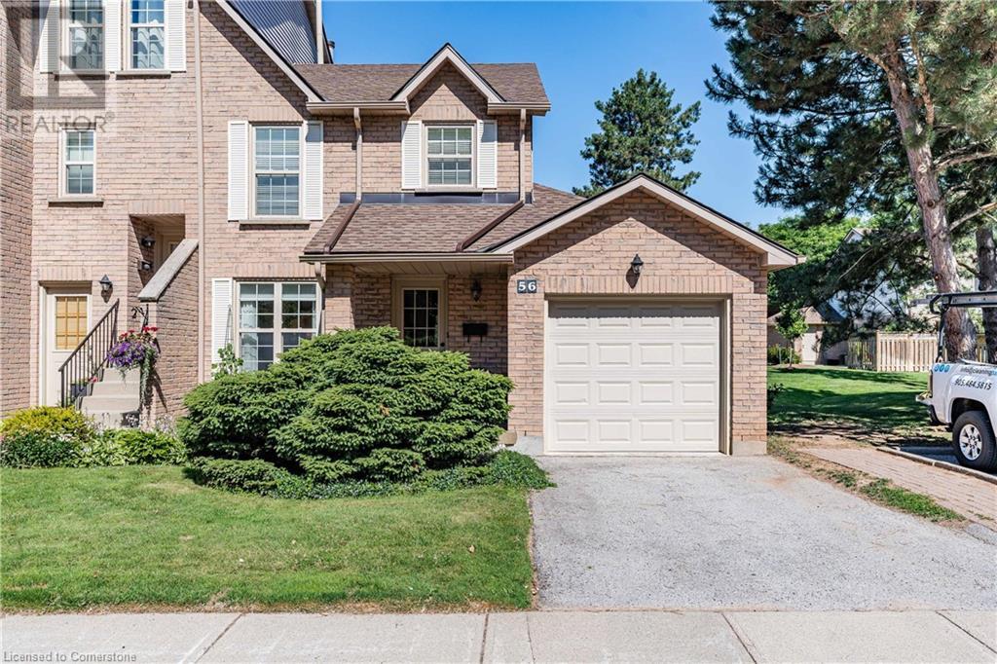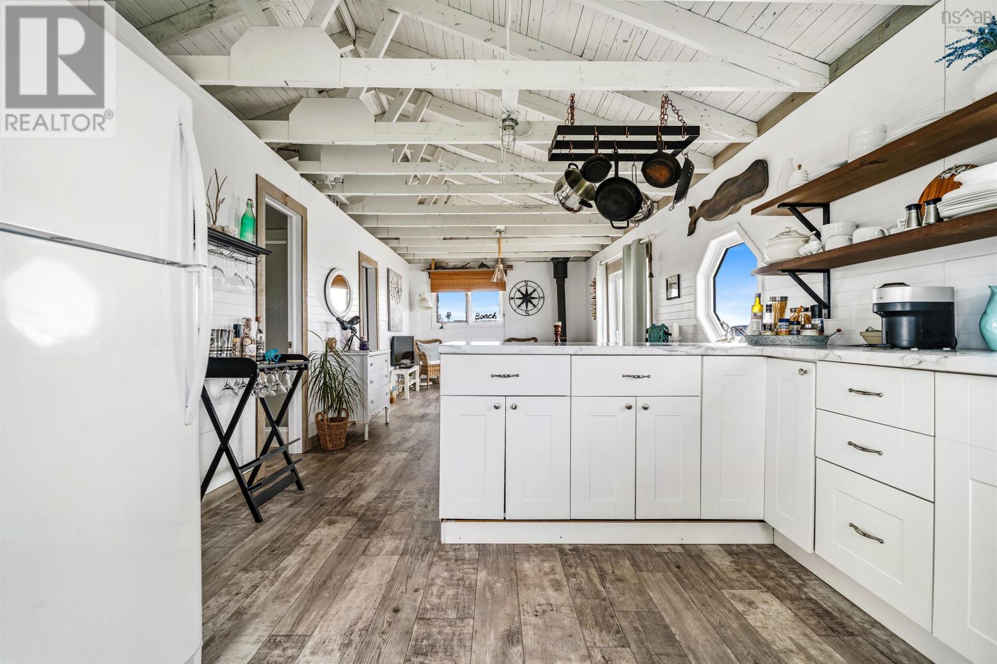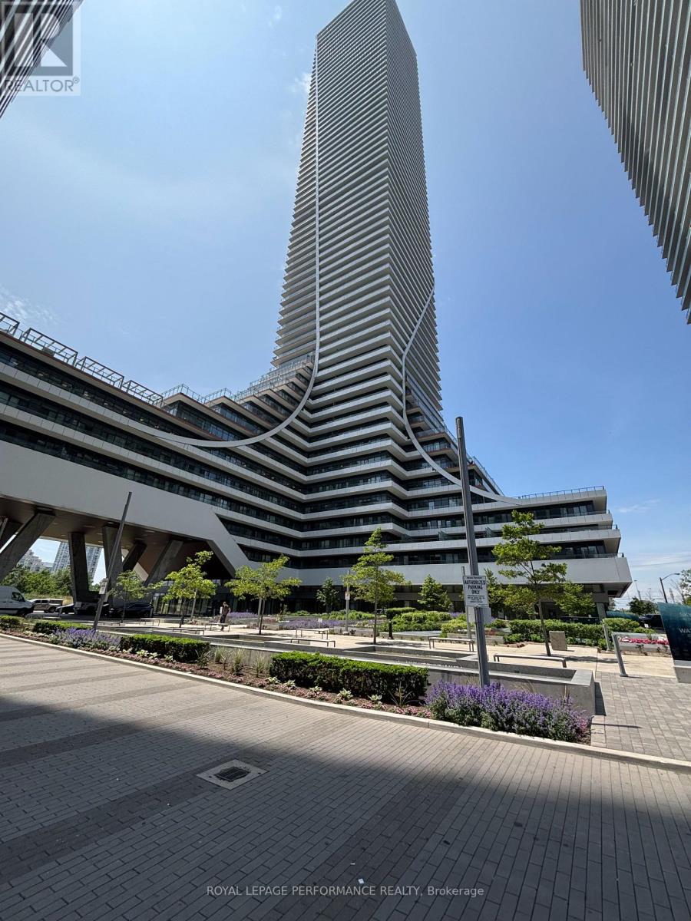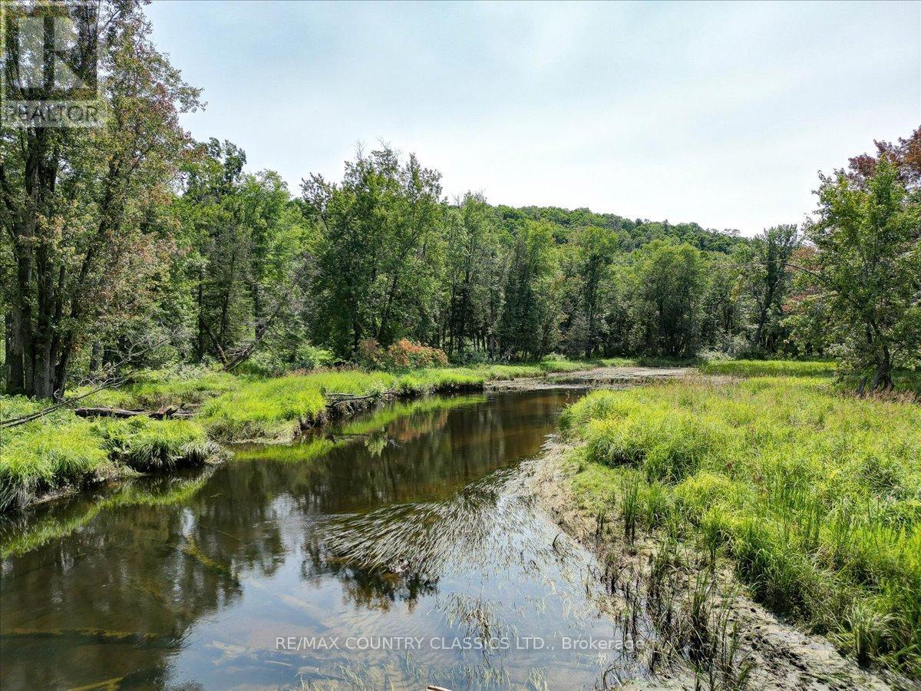204 Selkirk Street
Chatham, Ontario
Discover a rare gem in a sought-after family-friendly neighborhood with this well-maintained triplex, perfect for investors or owner-occupiers. This versatile property features a spacious 3-bedroom, 2-storey unit (~1,600 sq ft) rented month-to-month for $1,839/month, a 2-bedroom main-floor unit leased until April 2026 at $1,495/month, and a 1-bedroom upper unit with a long-term tenant at $684/month, generating a robust gross annual income of $48,216. With low operating costs—owner pays only water, while units are separately metered for hydro and gas—this triplex offers strong, stable returns or the opportunity to live in a handsome residence while rental income offsets your mortgage. Don’t miss this chance to own a turnkey investment in a prime location! 2 water heaters owned, 1 is rented. (id:57557)
141 Margaret Avenue
Stoney Creek, Ontario
POOL POOL!!!!!New custom built home with full Tarion warranty and INGROUND POOL situated on a prime 43 x 175 size lot in Stoney Creek. This home offers 3075 sq feet of finished space in addition to unfinished 1400 sq feet in the basement with a separate entrance, ideal for an in-law suite. The main floor has a powder room, walk in closet, mudroom with an entrance from the garage, a large kitchen with a breakfast bar, walk in pantry, dinette and a separate dining room . You will also find a cozy family room with a gas fireplace and a separate den/office space on the main floor. There are 4 bedrooms on the second floor, each with an ensuite bathroom and a walk-in closet. For your convenience the laundry room is located on the second floor as well. The home is ready for you to choose the colors and finishes the way you like. (id:57557)
2272 Mowat Avenue Unit# 56
Oakville, Ontario
This Wonderful Rare 3 Bedroom end unit townhome is located in a private enclave of townhomes in the sought-after River Oaks community & Offers hardwood floors, updated kitchen with stainless steel appliances, eat-in area offers convenient walkout to a private patio, ideal for outdoor entertaining. The family room offers a cozy wood-burning fireplace, updated 2-piece powder room, Upstairs, the primary bedroom is generously sized and includes a beautifully renovated 3-piece ensuite with a glass shower. The two additional bedrooms are spacious and share an updated main bath, professionally finished lower level rec room offers additional living space with 2 sets of double door closets and ample storage room & laundry, windows & garage door replaced. Close to top-rated schools, parks with splash areas, shopping, River Oaks Rec Centre, Oakville Hospital, and major highways & more! This home offers great value and convenience with stylish upgrades, and a fantastic location. Don't miss your chance to make it yours! (id:57557)
6947 Garden Street
Niagara Falls, Ontario
Welcome to this extremely solid and well built bungalow constructed in 1954 that is situated on a large lot on a quiet, desirable street in Niagara Falls a short distance to shopping, amenities, schools, parks and a major highway. This custom built home offers 1092 sqft which includes a spacious living room plus separate dining room and large updated kitchen w/maple cabinetry. The 3 pc bath has been recently updated w/a beautiful tiled shower and newer fixtures. There are two bedrooms, one offering garden doors to the fully fenced backyard. The layout continues with a generous family room with vaulted ceilings and wood burning stove (also perfect as a majestic Primary bedroom) with sliding doors that lead out to the rear yard. Enjoy the extra space of the breezeway which offers sliding doors that walk-out to the front of the property to a built-in covered patio. The attached single garage has inside access. The backyard is a private, sweet retreat w/interlock brick patio, and huge 12X16 shed/workshop w/hydro. The expansive driveway holds 6 cars and is perfect for parking your toys, trailers, or weekend wheels. (id:57557)
331 Cherryhill Boulevard S
Fort Erie, Ontario
Tucked away on one of the most sought-after streets in Crystal Beach, this timeless two-storey home invites you to enjoy relaxed, refined coastal living year-round. Beautifully constructed, this 3-bedroom, 2.5-bathroom retreat blends warmth, charm, and functionality across 1,700+ square feet of beautifully maintained space. Step inside to find rich oak cabinetry, detailed wood trim, and solid pine accents that add character and craftsmanship to every room. The spacious second floor hosts all three bedrooms, including a serene primary suite complete with a spa-like ensuite featuring a separate soaker tub, shower, and private water closet. Unwind in the inviting 3-season sunroom, where composite decking overlooks the tranquil backyard a perfect setting for morning coffee or evening cocktails. The covered front porch offers a warm welcome, while the oversized double garageNONE provides ample room for beach gear, bikes, or workshop space.Additional features include a gas fireplace, 2023 gas furnace, Generac generator, central air, and a 100-amp panel all designed to keep you comfortable and connected in every season.Just moments from the lake and the charm of Crystal Beach, this is more than a home its a lifestyle. (id:57557)
148 Ritchie Street
Annapolis Royal, Nova Scotia
Set on nearly three-quarters of an acre in the town of Annapolis Royal, this early 20th-century home offers walkable access to nearly every amenity the community has to offerschools, the public library, the Historic Gardens, farmers market, shops, cafés, and restaurants. Tucked into a desirable residential setting, the property features a deep backyard that borders the Harvest Moon Trail, part of Nova Scotias scenic rail-to-trail network. With some thoughtful clearing, a direct path from the yard could connect to this green corridorperfect for cycling, dog-walking, or a quiet stroll into town without ever stepping onto the main road. In 2025, the home underwent major infrastructure upgrades, including a full electrical rewire with a new 200 amp panel and the installation of a ducted heat pump system for efficient, year-round climate control. Additional updates include a new kitchen floor and ceiling tiles, plus fresh carpet and underlay in the dining roomessential improvements already in place, offering a solid foundation for future enhancements. Spanning nearly 2,000 square feet, the layout includes three bedrooms and one full bath, with potential to add a second bathroom upstairs or convert part of the main floor into a fourth bedroom. A generous front sunroom captures the morning light and adds flexible space for everyday living. Homes in this price range, in a quiet and walkable area of Annapolis Royal, are increasingly rare. With some thoughtful updates, this property presents a compelling opportunitywhether as a full-time residence, long-term investment, or a foothold in one of Nova Scotias most storied small towns. (id:57557)
83 Red Cliff Drive
Seafoam, Nova Scotia
Leave your worries behind as you step into this delightful Ocean Front Cottage with an enviable 225 feet of shore line on the desirable Northumberland Strait known for its warmer gentler waters. This property consists of 3 lots (PID's) which are roughly 75 x 100 each. You will find this enticing cottage has everything you will need for enjoyment from the fresh, clean, airy living area freshly painted with warm tones, inviting and creative decor, complete with new cupboards, vermont casting woodstove to keep things cozy. Additionally there are 2 good sized bedrooms with well thought out touches and a 3 piece bath. The property also consists of a "cute as can be" 10x12 bunkie which sleeps at least 2. The living room has sliding glass doors to the oversized deck with a view to mesmerize anyone with its cliffs, stretch of beach, and ever changing tides. Whether escaping the city or stresses of work is your goal or you dream of your own oceanfront Oasis where your pass time consists of watching the seals play, the PEI Ferry cross, the fishing boats set against a stunning backdrop, or a sunset stroll on the beach. You will never tire of the stunning sunsets!!! The current Vendors have completed many upgrades since they purchased including the installation of a Rock Wall to protect from erosion which was in excess of $100,000.00!! The leftover shot rock plus gravel was placed on the 1st lot, is 2 feet deep and creates a pad for a trailer or 5th wheel which can be connected to the cottage power. Enjoy the regions warm gentle waters, plus abundance of festivals and musical gatherings. (id:57557)
2611 Antigonish Guysborough Road
Marydale, Nova Scotia
Welcome to this charming bungalow-style home nestled on a beautifully landscaped 2.28-acre lot. As you arrive, the inviting front covered deck sets the toneperfect for year-round barbecuing or enjoying your morning coffee while watching the sunrise. The main entry is through a spacious back porch, leading to a large rear deck ideal for sunbathing or curling up with a good book. Inside, the main floor offers a warm and functional layout featuring two generous bedrooms and a full bath. The open-concept eat-in kitchen and living room area provide ample space for everyday living and entertaining, with plenty of storage throughout. Downstairs, youll find a large laundry area, a spacious rec room, and the potential for a third bedroom with the addition of an egress window. Outside, the property features perennial gardens, two storage sheds, and a double-wide gravel driveway. With plenty of room to garden or even add a small chicken coop, this property blends practicality and country charm. Located just minutes from the friendly community of St. Andrews, where youll find a local convenience store, church, post office, curling club, and a P-6 elementary school. Ideal for young families or first-time buyers, this affordable home is heated by a cozy wood stove. A central air conditioning unit is in place and, with a little work, could provide efficient cooling in the summer and heating in the winter. With neighbours nearby yet at a respectful distance, this home offers privacy and space without sacrificing community connection. Come explore the possibilities! (id:57557)
4231 Highgate Crescent
Mississauga, Ontario
Welcome to your haven on Highgate Crescent. This elegant and spacious family home combines timeless design with modern upgrades in one of Mississauga's most desirable neighbourhoods. Thoughtfully renovated and impeccably maintained, every detail of this spectacular home has been considered to offer comfort, functionality, and style. Step into a beautifully appointed dream kitchen, custom designed featuring a GE Café gas range, Bosch dishwasher, Samsung fridge, and a triple reverse osmosis water filtration system. The main floor also offers a very spacious family room, a dedicated office, laundry room with LG washer and dryer, and seamless flow to a stunning and very spacious Trex deck complete with gas line for BBQ. The entire set up is ideal for entertaining and for an enjoyable family life. Upgraded throughout with Canadian made superior hardwood flooring, pot lights inside and out, and newer Energy Star rated windows, this home is energy efficient and move in ready. Additional highlights include a Tesla charger, whole house water softener, separate side entrance, and rough ins for a basement bar, kitchen and wood burning fireplace, offering potential for an in-law suite. Relax in the luxurious primary ensuite jacuzzi, and enjoy peace of mind with a 2018 roof and meticulously maintained systems. There is an abundance of storage throughout the home, helping your family stay organized and clutter free. Huge basement with space for a home gym, additional office or guest suite. Fully fenced backyard excellent for children & pets. Perfectly located just minutes from the 401, QEW, 403, 427, and only 15 minutes to Pearson Airport, this property offers the convenience of city access with the charm of a quiet, family friendly community. Surrounded by excellent schools, this is truly a home that combines lifestyle, luxury, and excellent location. (id:57557)
710 - 30 Shore Breeze Drive
Toronto, Ontario
Introducing 30 Shore Breeze Dr #710 - a rare opportunity at the iconic 'Eau Du Soleil', one of Toronto's most iconic waterfront condominium residences. This spacious, beautiful 1-bedroom + 1-den, 1-bathroom suite features an oversized private terrace, ideal for entertaining or unwinding with a view. Enjoy soaring 9-ft smooth ceilings, and premium finishes throughout. Live a true resort-style lifestyle with luxury amenities: pool, fully equipped gym, yoga & pilates studio, games room, lounge, landscaped gardens, and an elegant party room. Don't miss your chance to own this incredible unit! (id:57557)
0 North Rusaw Road
North Kawartha, Ontario
Looking for a gorgeous retreat property or the perfect spot to build an off grid home with 323.4 +/- acres then look no further. Lovely hardwood bush and the Crowe River ambling along the north end this is a property not to be missed. Enjoy canoeing on the river or utilizing the trails on the property for recreational use or hunting. Situated within minutes of Chandos Lake you can enjoy the best of both worlds. Although on an unmaintained road this is only .9 of a km from a township road. Fantastic privacy. Seller/Brokerage holds no liability for person or persons walking the property accompanied or unaccompanied. Property being sold as is where is. Property is subject to restrictions. Buyer to do their own due diligence. (id:57557)
418 Raymond Street
Peterborough North, Ontario
This premium pie-shaped building lot is located on a quiet street at the end of a cul-de-sac backing onto Green Space in Peterborough's north end. With the popular Trans Canada Trail just steps from your front door, you'll enjoy easy access to nearby amenities including major retailers and restaurants along with the privacy of green space behind the property. Sanitary, storm, and water are located at the front property line for convenient hook up. This is a great opportunity to build your dream home in an established north-end neighbourhood. (id:57557)

