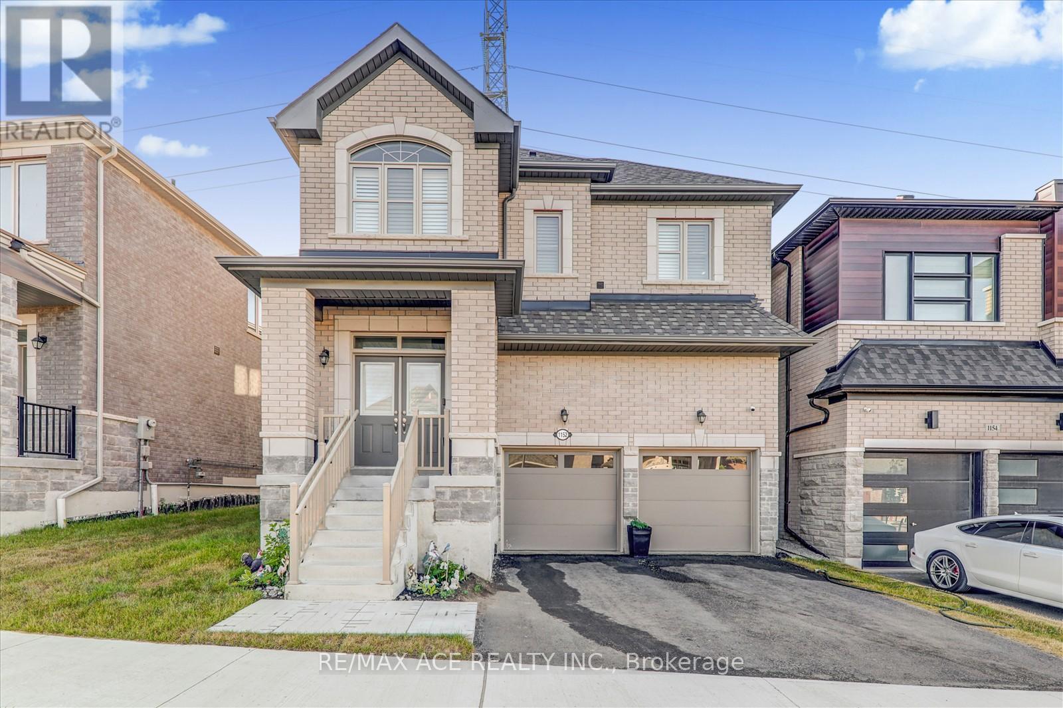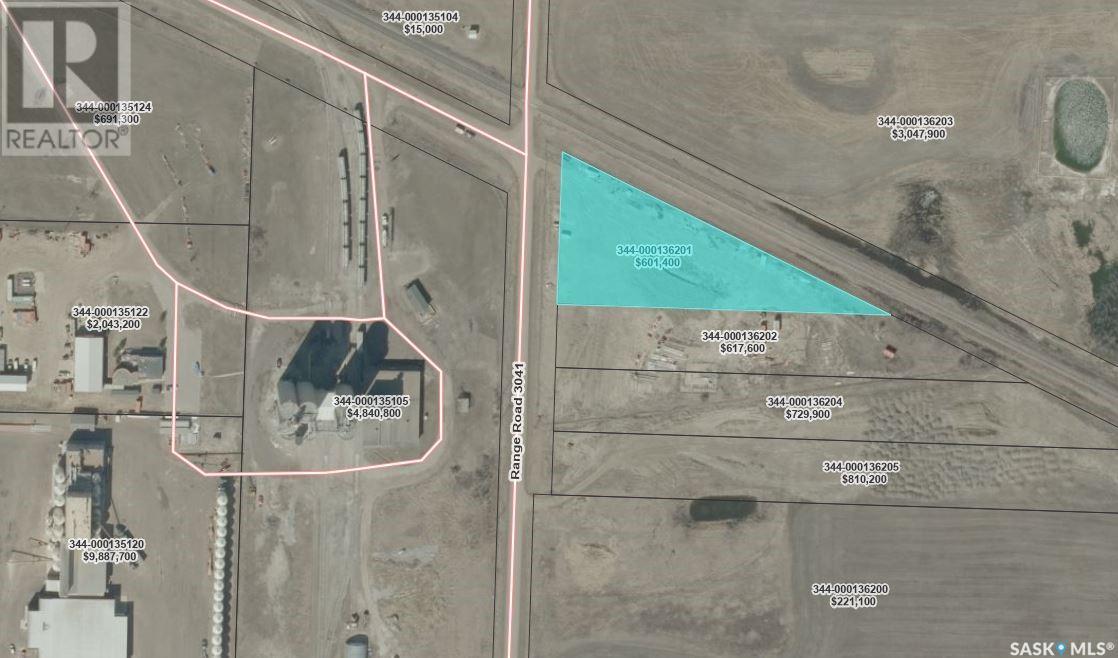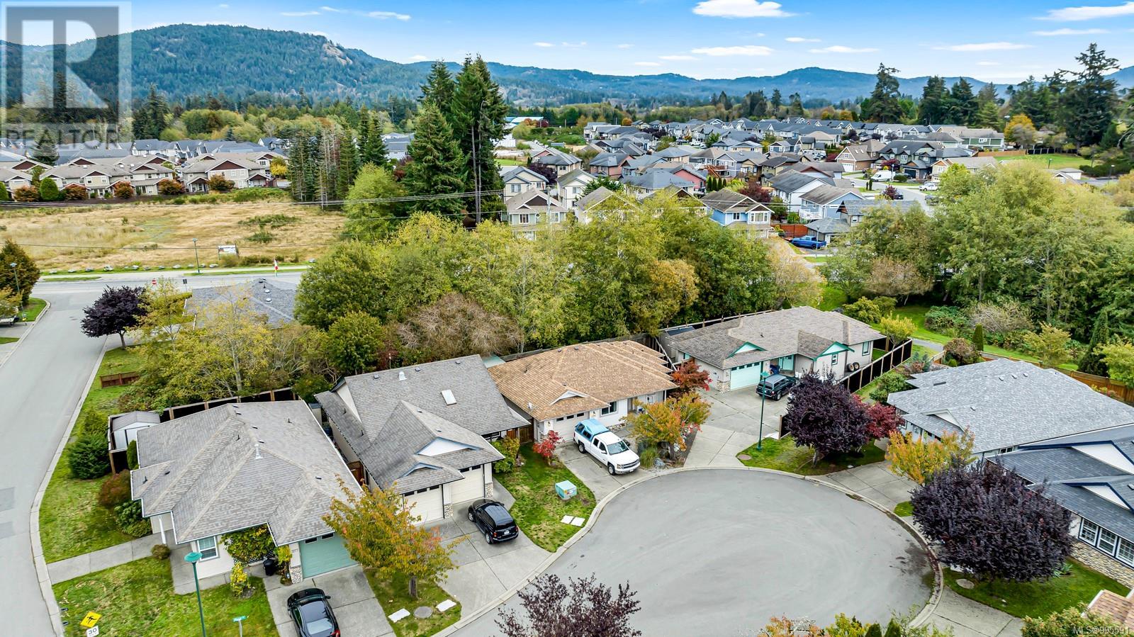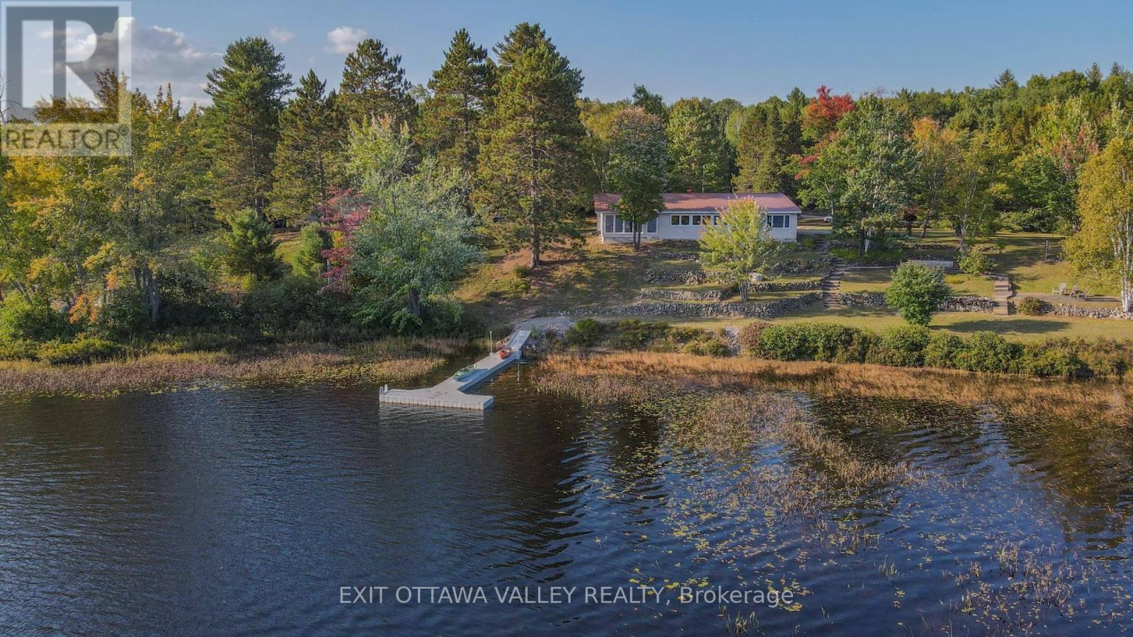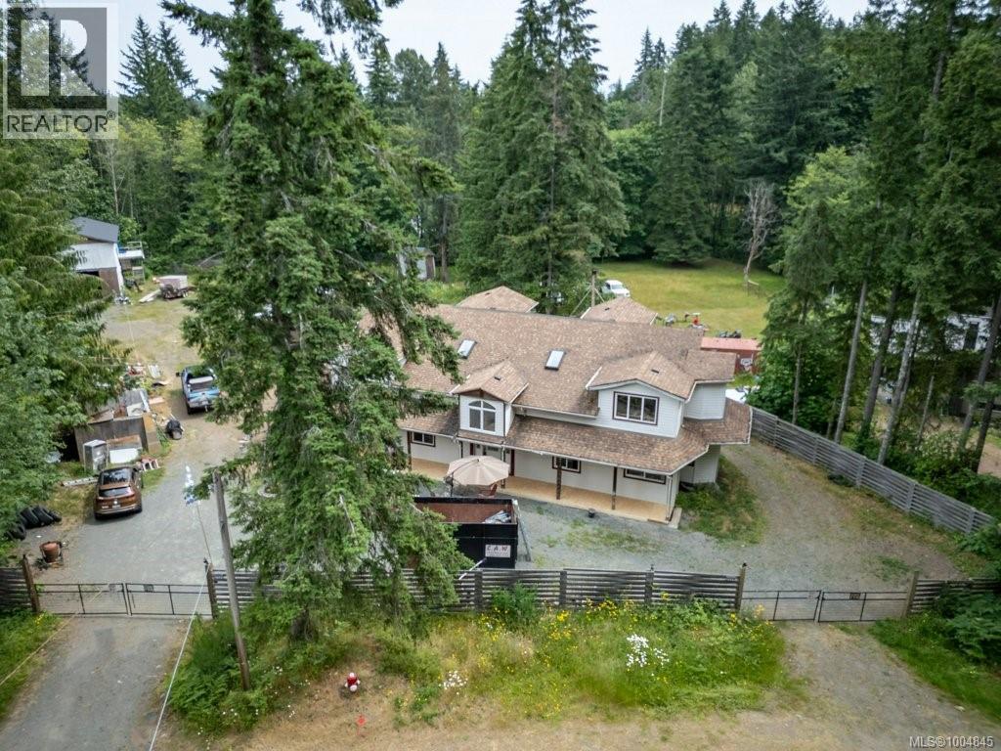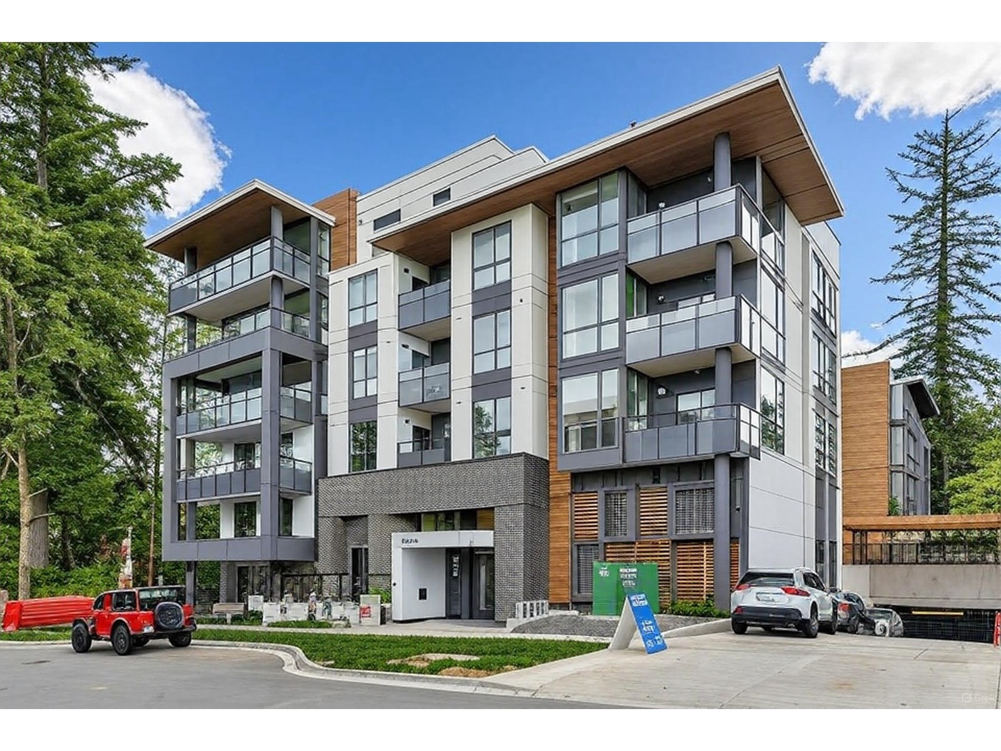125 Cokerill Crescent
Fort Mcmurray, Alberta
Welcome to 125 Cokerill Crescent; this charming, updated 3-bedroom, 2-bathroom mobile home offers comfort and style throughout. At the front, two freshly painted bedrooms in a neutral tone provide bright and flexible spaces. The private primary suite at the back features its own ensuite for a peaceful retreat.The open-concept kitchen, dining, and living area is centrally located, creating a functional and inviting layout. A built-in hutch adds extra storage, and luxury vinyl plank flooring flows seamlessly throughout for a modern, cohesive look.The real highlight of this home is the expansive outdoor space. Accessed through the laundry room, the huge backyard is perfect for relaxing or entertaining with a two-tiered deck, fire pit, and plenty of room to spread out. With parking for four vehicles, there's space for all your guests or toys.Recent updates include LVP flooring (2018), insulated skirting (2018), paint and baseboards (2020), and a fresh asphalt driveway (2024). The roof was replaced in 2017, deck and hot water tank were updated in 2019, and the furnace and central A/C were replaced in 2024. Condo fees cover sewer, water, snow and trash removal, and professional management.If you’re craving outdoor living, this home is a must-see. Come explore the space, feel the potential, and envision yourself here. Schedule your showing today! (id:57557)
78 Pony Way
Kitchener, Ontario
Imagine having a school so close you can see it from your backyard, and a community centre just a short walk away. Welcome to this brand-new 1,715 sq. ft home in one of Kitchener's most desirable neighbourhoods in the Waterloo area. This modern home offers 3 spacious bedrooms, 3 bathrooms, and a sleek open-concept kitchen designed for both comfort and style. The bright and functional layout is perfect for families or professionals. A walk-out basement with rough-in plumbing for a bathroom adds exciting potential for a future in-law suite or extra living space. Located in a family-friendly neighbourhood with top-rated schools like Oak Creek Public School and Forest Heights Collegiate Institute nearby, this home is close to everything you need. Just minutes away is the upcoming Kitchener Indoor Recreation Complex at RBJ Schlegel Parka state-of-the-art facility with pools, gyms, studios, and wellness spaces offering endless recreational options for all ages. With excellent transit access (only an 8-minute walk to the nearest bus stop) and close proximity to parks, trails, and St. Marys General Hospital, this home offers a perfect mix of modern living and a convenient location. Don't miss your chance to live in a growing community that offers both comfort and future value. Property is currently rented to AAA tenants for $2600/month, and they are open to renew the lease agreement with the new buyer. (If requested) (id:57557)
1103, 2395 Eversyde Avenue Sw
Calgary, Alberta
*2 TITLED PARKING STALLS WITH ASSIGNED STORAGE LOCKERS* *SEE THE 3D TOUR* Step into this beautiful fully updated 2-bedroom, 1-bath 744 sqft apartment where modern design meets everyday comfort. The open concept layout features a stunning custom made olive toned kitchen with stainless steel appliances, gold hardware, and a large countertop with a bar seating area. This kitchen is perfect for cooking, entertaining, or casual dining. The warm coloured laminate flooring flows throughout the unit, complementing the neutral color palette and contemporary lighting. The bright living area features a custom made floating TV cabinet and boasts large sliding glass doors that open to your own outdoor patio. Your new cozy dining nook is accented by a statement chandelier and black barn door that covers where your stacked washer and dryer is located. Both bedrooms offer generous natural light and stylish finishes, with the primary bedroom featuring dual black panel closet doors and floating nightstands. And the other bedroom featuring a fresh paint job and custom scalloped trim along where the walls meet the ceiling. The full bathroom is tastefully designed with updated fixtures, a gold framed mirror, and a charming shiplap accent wall. Easily step outside the sliding door in your living room and you will have your own patio area so that you can relax outdoors or get some fresh air! Aside from its gorgeous design this home also uniquely stands out by including TWO titled parking stalls that also have their own assigned storage lockers. This is a RARE BONUS FEATURE that can be hard to find in ANY apartment complex across the city. Your condo fee also covers your major expenses such as Electricity, Heat, Insurance, Water and more (see below). This entire unit has been thoughtfully designed all throughout giving the space a curated, high-end feel. This home is ideal for first-time buyers, downsizers, or investors seeking move-in-ready value. (id:57557)
710, 540 14 Avenue Sw
Calgary, Alberta
Elevated living in Calgary’s vibrant Beltline awaits the savvy professional seeking a warm and inviting home with sunlit skyline views. This open-concept single-level condo spans nearly 1,100 SF starting with a welcoming foyer that flows past a cleverly designed storage closet with in-suite laundry. At the heart of the home lies a bright, spacious kitchen bathed in sunlight featuring solid wood cabinetry, gleaming granite counters, a large island with seating room, ample storage, plus a wine fridge - making this the ideal space for entertaining loved ones, hosting cozy gatherings, or savouring a sunny morning coffee. Oversized southwest-facing windows open to a wraparound balcony that delivers panoramic city vistas from sunrise to starlit evenings with an ever-changing city backdrop. The generous primary bedroom includes a walk-in closet complete with built-ins and a private three-piece ensuite, while a second bedroom and full bath provide flexible space for guests or a home office. Enjoy access to a sleek fitness centre and elegant party room for energizing workouts and memorable gatherings to support your wellness and social lifestyle, while your own secure, gated parking stall offers effortless convenience and peace of mind. Within walking distance to the trendy cafes, boutique shops, and restaurants of 17th Avenue, plus easy access to parks, pathways, schools, and the downtown core, this home offers a truly connected urban experience. Whether you’re seeking a stylish work-from-home base, an investment property with wow-factor, or a comfortable downtown launchpad, this condo is designed for refined living, social connection, and unforgettable city nights. This is where your downtown YYC story begins! (id:57557)
Bsmt - 1891 Secretariat Place
Oshawa, Ontario
Welcome to this brand new, never been lived in BASEMENT unit located in the Westfields neighbourhood in North Oshawa! This 2 bedroom, 1 bathroom was recently finished and it offers the ideal living space for a young family or a professional working couple. Large bedrooms, bathroom room and kitchen with quality appliances installed! Walkout entrance that is convenient for access. Close proximity to Ontario Tech University, restaurants, schools, shopping centres, bus stop and amenities! NO PETS or SMOKING! (id:57557)
1152 Skyridge Boulevard
Pickering, Ontario
Welcome to your new dream home with 4 bedrooms and 3 Washrooms 2-storey detached home with large frontage nestled in the highly sought-after New Seaton Community in Pickering. Immaculate modern living with Open-Concept with upgraded kitchen cabinets along with Ceramic floor and stainless-steel appliances. Well-sized family room with hardwood flooring and large window for natural light. Dining rooms with glass sliding door way to walk out to backyard. Upgraded Oak Stairs from main floor to 2nd floor take you to the primary bedroom boasts a walk-in closet and ensuite 5pc washroom. Well-sized other three bedrooms with large windows along with a 3 piece washroom on the 2nd floor. Endless possibilities and ample space, it's a blank canvas waiting for your personal touch. Come view it and you will not be disappointed! Mins to Park, School, Shopping center, and other amenities. (id:57557)
16606 75a St Nw
Edmonton, Alberta
Nestled in a peaceful cul-de-sac, this meticulously maintained home offers AC, 4 bdrms, 3 baths, inlaw suite, plus a spacious layout with vaulted ceilings. Perfect for multi generational families. The open-concept main floor seamlessly connects the kitchen, dining & living areas. The gourmet kitchen features a functional island, elegant quartz countertops, corner pantry & high-end S/S appliances. The adjoining dining area leads to a maintenance-free deck, perfect for outdoor meals. Relax in the cozy living room with a gas fireplace. 3 main-floor bedrooms include a raised, expansive primary suite with a 4pc ensuite, jacuzzi tub, walk-in closet & private water closet. A F/F basement offers a SECOND KITCHEN, new appliances (2024), washer/dryer(2024), large family room with a 2nd gas fireplace, bedroom, a 3pc bath and Sauna. Updates in 2022 New Roof, Flooring, paint, quartz counters and seperate entrance. Attached oversized double garage. Landscaped backyard boasts fruit trees, a shed, & garden space. (id:57557)
6111 - 138 Downes Street
Toronto, Ontario
Two Years New Sugar Wharf East Tower By Menkes, North West Breathtaking City View 1 Bed and 1 Washroom Corner Unit, Large L-Shape Balcony & Windows Wrapped the Whole Unit W/ Lots of Sunlights. Ceiling To Floor Windows, Open Concept Combine Living/Dining w/ Lots Of Spacing. High End Kitchen Appliances, Quartz Counter Top. Each Rooms Gets Bright Natural Light, Excellent Location And Convenient. Walk Distance To George Brown, Park, Harbour Front, St Lawrence Market, Union Station, Cn Tower, Financial Area & Mins Access Gardiner/QEW And Much More. Unit Available After July 20th, All Showings Need 24 Hrs Notice. (id:57557)
13, 2219 35 Avenue Ne
Calgary, Alberta
Priced below market value! spacious Industrial warehouse, 32" wide x 128" deep, 10" wide and 14" high drive-in door, 24" clear height ceiling, Reception area plus 2 offices, 2 half bathrooms one operational and 2nd one used as a storage, plus 744'" mezzanine floor, Lots of parking around. huge green space on the front of the building. Ideal location close to Deer Foot Tail, Barlow Trail and Airport. There are too many options to run your business such as a Car mechanic shop, Body shop, Tire Shop, Car sales or rental, warehouse, martial;l arts school, and the list goes on and on. Call your favourite realtor now. Currently used by Calgary Limousine Company. (id:57557)
Lot B Floral Road
Corman Park Rm No. 344, Saskatchewan
Great opportunity in M1 Light Industrial zoning and only 8km's from Saskatoon city limits. Excellent access/egress adjacent to Hwy #16 (Yellowhead), and rail line available to northeast of property. Many other established businesses already in area. The adjacent 2.0 acre lot (parcel C) is also available. Call/text/email for more information. (id:57557)
510 4th Avenue E
Watrous, Saskatchewan
Amazing opportunity in Watrous! This spacious 7,000 sq ft lot is fully serviced with gas, electricity, and all essential utilities right to the property. It features a 24' x 32' fully insulated three-car garage, perfect for a workshop, storage, or to house your vehicles and projects. With ample space to build your dream home, this lot offers flexibility and potential. Whether you’re looking to start a new build or simply want a property with a versatile shop, this lot is ready for you. Discover the possibilities today! (id:57557)
3512 - 82 Dalhousie Street
Toronto, Ontario
Immerse Yourself in Urban Charm at Centre Court's Newly Built Condominium, Never Lived In This Stylish 2 Bedroom Suite which Offers a Perfect Blend of Comfort and Convenience in Toronto. Located Amidst an Array of Surrounding Attractions, Residents Can Explore the Vibrant Downtown Scene with Ease. Enjoy Proximity to Iconic Landmarks Such as St. James Park, Massey Hall, and the Bustling St. Lawrence Market. Indulge in Culinary Delights at Nearby Restaurants, Cafes, and Bars, or Take a Leisurely Stroll Along the Picturesque Streets of the Historic St.Lawrence Neighborhood. With Easy Access to Public Transportation and Major Thoroughfares, Including the Dundas Subway Station and Queen Street, the City Is Yours to Discover from This Prime Location. Experience the Dynamic Energy of Downtown Toronto While Enjoying the Comfort and Convenience of Living Here! (id:57557)
1903 - 1815 Yonge Street
Toronto, Ontario
Stunning West Facing Condo With Floor To Ceiling Windows. Amazing Building One Block From Davisville Subway. Large 1 Bedroom Condo In The Hottest Building In The Area! You Are Just Steps From Great Restaurants, Shops, Grocery Stores And More. Don't Miss Your Opportunity To Live Here! Extras: All Existing Stainless Steel Appliances, Washer, Dryer. (id:57557)
758 Newtonville Road
Forest Hills, Nova Scotia
Privately set on 14.5 acres in Forest Hill, this 35-year-old ranch-style home offers peaceful living and space to grow. Located in the sought-after Gaspereau Elementary, Wolfville School, and Horton High school districts, the home is tucked down a freshly graveled driveway with a full-width covered front porch and beautiful landscaping. Inside, enjoy a bright, open living space with vaulted ceilings, warm southern light, and a framed dining area leading to a spacious kitchen with quartz counters, updated back-splash, coffee bar, and pantry. The main level offers 3 bedrooms, 1.5 baths, and a must-have mudroom side entry. The finished lower level adds a 4th bedroom, two flexible rooms, a large rec room, and two storage spaces, plus a separate entry with a new exterior door. The home has a long-lasting metal roof and two heat pumps (main and lower level) for year-round comfort. Settle in and make it yours! With acres of forest to explore, and peaceful country living just minutes from schools, a local beach, corner store, and the vibrant town of Wolfville. This isn't just a home, it's a lifestyle rooted in nature, comfort, and connection. (id:57557)
2273 Pond Pl
Sooke, British Columbia
EXTRA WELL-PRICED & READY FOR YOUR PERSONAL TOUCH! This well-located 2-bedroom rancher sits on a peaceful cul-de-sac and is vacant, clean, and ready for a new owner to bring out its full potential. Whether you're downsizing, retiring, or stepping into the market for the first time, this home offers outstanding value with solid bones and great features—all just waiting for a little refresh. Inside, you’ll find cherry hardwood floors, wide doorways, and a spacious primary suite with an easy, no-step shower—ideal for accessibility and comfort. The open-plan living area includes a cozy gas fireplace, a bright kitchen and dining space, and sliding doors leading to a private, wheelchair-accessible deck and fully fenced backyard—perfect for relaxing or entertaining once you’ve made it your own. There’s also a large crawlspace with interior access, a separate laundry room, built-in vacuum system, and underground sprinklers. A generous shed sits on the entertainment-sized back deck (which once held a hot tub), offering storage or workshop possibilities. There's room to garden, and the raspberries are already coming in! Located within easy walking distance to shops, schools, services, a dog park, and paved walking trails, this home offers an unbeatable lifestyle location with true potential. With a bit of paint and a few minor updates, you’ll gain equity quickly and make it truly yours. The market is on the move—don’t wait to grab this rare opportunity in a fantastic neighborhood! This home offers comfort, convenience, and huge potential in a friendly, walkable neighborhood. With the market picking up again, now’s the perfect time to make your move before opportunities like this disappear. (id:57557)
4305 57 Avenue
Lloydminster, Alberta
Step into ownership of a highly successful and widely recognized retail business with deep roots and lasting community presence. Established in 1994, Sheepskin Loft has become the go-to destination for premium Canadian-crafted goods and curated global imports, offering sought-after brands known for quality, comfort, and lifestyle appeal.This turn-key operation boasts a generous 4,200 sq. ft. of beautifully renovated retail space, designed to support both in-store sales and future brand growth. Recent upgrades have created a bright, modern shopping environment that enhances the customer experience and invites continued brand loyalty.With impressive year-round sales and a reputation for excellence, the business is highly profitable and well-positioned for continued success. A robust Shopify e-commerce platform is already in place, with significant untapped potential for growth in online sales. Included in the sale are all social media assets with a large and engaged following, along with a 19,000-member customer loyalty database, providing powerful tools for marketing and retention.Carrying a wide variety of trending, in-demand lifestyle brands, this business is ideal for a passionate entrepreneur or investor looking to take over a strong, established name with real expansion opportunities.Look us up online at “Sheepskin Loft” and imagine the potential of owning a well-loved business with both heritage and future upside. (id:57557)
2522 Bronzite Pl
Langford, British Columbia
Ready Fall 2025! Experience incredible views and elevated living in this modern, exceptionally designed townhome with 4 beds, 4 baths, & nearly 2400 sq ft. The main level showcases an open-concept layout to capture the view, with spacious living and dining areas, elegant modern kitchen and large deck overlooking the mountains and valley. Upstairs, the luxurious primary suite features a walk-in closet and ensuite, accompanied by second & third bedrooms, bathroom, laundry room, & versatile flex space idea for home office space. The lower level includes a rec room, additional bedroom & bathroom and outdoor patio. This home includes a garage, crawl space, a multi-head ductless heat pump for heating & cooling, fireplace, and a Whirlpool appliance package with a wall oven & gas range. The strata amenities include gym, community gardens, a bike and dog wash, & an outdoor patio. Located near Bear Mountain, you’ll enjoy two Championship Golf courses, endless recreational opportunities, and convenient shopping. (id:57557)
5365 Kallum Drive
108 Mile Ranch, British Columbia
* PREC - Personal Real Estate Corporation. Welcome to the 108! This 2 year old rancher style home backs onto the greenbelt and trails at Sepa Lake - enjoy the views of the lake while having your morning coffee. This 3 bed/2 bath home has vaulted ceilings in the open concept kitchen/living/dining area - Caeser stone counter top and stainless steel appliances - this is a great home for entertaining. Two bedrooms for guests or kids, - and a primary suite with a large walk in closet an ensuite with tiled shower. Six foot crawl space with stair access for easy storage The lot is just shy of an acre - lots of room for gardens or a shop in the future. Come see it today! (id:57557)
885 Gunns Road
Killaloe, Ontario
Charming cottage located on 195' of serene waterfront with navigable waterways from Algonquin Park to Round Lake. Ideal for nature lovers and offering opportunities for kayaking, boating, swimming, fishing, 4-wheeling, and snowmobiling, all while also being surrounded by Crown land. Inside, the tastefully updated cottage boasts 2 bedrooms and 2 3-piece bathrooms - one featuring a shower and laundry area, the other a luxurious stand-alone tub. The spacious kitchen features custom maple cabinets with a spacious open concept for entertaining, with panoramic views of Stevenson Lake from all main rooms. The bright sunroom provides a relaxing retreat, and a storage area offers potential for a third bedroom or additional living space. Outdoors a poured garage pad is in place for future use. Updates include, but are not limited to: appliances (2023), new lighting throughout main cottage, new flooring throughout, 2 newly renovated bathrooms. Reliable internet service, on demand hot water, generator hook up, UV water system, 200amp electrical. Conveniently located 35 minutes from both Barry's Bay and Pembroke and 2.5 hours from Ottawa (id:57557)
226 1/2 - 226-226 1/2 Fourth Street
Cornwall, Ontario
2 3 bedroom units one rented at 800 a month and the other is 900 a month, both are plus hydro. Both have the possibly of being rented out at least twice the rental amount. 48 hrs notice for viewings will need to be given so notices in writing can be posted. (id:57557)
2965 Barnes Rd
Nanaimo, British Columbia
Experience ideal Westcoast living in this completely renovated Modern Farmhouse offering artisan craftsmanship, thoughtful design, and panoramic views of the Salish Sea, Gulf Islands, and Vancouver. Vaulted ceilings with exposed beams and a dramatic double height ocean-view window wall highlight the open-concept main living area. Fir plank flooring flows throughout, complemented by a gas fireplace, and handcrafted fir staircase and window sills made from a fallen tree on the property. The kitchen features granite counters, custom cabinetry, stainless steel appliances, a gas range, and farmhouse sink. Enjoy indoor-outdoor living with two balconies—an east-facing, partially covered deck and a smaller west-side balcony taking advantage of sun and shade throughout the day. Upstairs are three bedrooms, including a primary suite with walk-in closet and a 4-piece ensuite featuring a clawfoot soaker tub. One bedroom has custom built-in bunkbed nooks. A sun tunnel brightens the main 4 piece bathroom. The lower level includes a spacious family room with walkout to the yard & garage, office with backyard access, 2-piece bath- laundry, and access to a spacious 5' height crawl space. Key upgrades include new Hardie plank siding and portico (2024), windows (2023), septic system (2023), heat pump, electric furnace, and hot water tank. The .53 acre fully fenced, deer-deterrent yard is a dream with space to play, grow your own food in established beds, blueberries, raspberries, and fruit trees—plum, cherry, apple, pear, and peach. Mature perennials, rhododendrons, evergreen privacy trees, and natural rockscaping & a full irrigation system in place complete the setting. Relax in the ocean-view hot tub, gather around the covered firepit. & enjoy the shared pond with frogs and turtles. Located just a 10-minute walk to the beach and boat ramp access, & close to the Cable Bay Trail, this exceptional home blends beauty, comfort, and coastal lifestyle into one perfect package. (id:57557)
2524 Macaulay Rd
Black Creek, British Columbia
Large home on .99 acre with a huge shop. Not way down Macaulay, less than 5 minutes from all Black Creek amenities and Saratoga and Miracle Beachl Located close to highway access, between Campbell River and Comox Valley, this makes great access to both areas and easy 10 minutes to base of Mt Washington. Land is gently sloped and fully fenced. House has 3 beds up and 1 down plus a den and office space. Shop has unfinished 2nd floor and can be used for storage space. Roll up your sleeves, there's some sweat equity to be made here) Please ask your realtor to provide all disclosure documents before booking a showing (id:57557)
15615 Hwy 35 Highway
Algonquin Highlands, Ontario
This well maintained 2 bedroom home in the heart of Carnarvon is move in ready, large yard with enough room for a garage if you choose so. A lot of upgrades have been done in the past few years such as roof shingles (2016), all windows replaced with high-end Eco Tech windows (2024), hot water tank (2022) and new propane furnace (2021). full unfinished basement that is foam-spray insulated. This location is very desirable, being close to snowmabile/ATV trails, access to a public beach on Twelve Mile Lake, and a 15-minute drive to Haliburton or a 12-minute drive to the town of Minden for all your shopping needs. This is your opportunity to get an affordable home in the heart of Haliburton county. (id:57557)
109 6595 196 Street
Surrey, British Columbia
Welcome to the Best 1 bedroom in the building that features massive 14 foot ceilings and private patio that opens up onto a massive courtyard. Harlo's bright interiors are crafted for maximum living with features such as integrated kitchen pantry, Samsung stainless steel appliances, built-in storage, quartz countertops, and covered balconies. Both buildings provide homeowners with an abundance of indoor and outdoor amenities. From a modern co-working space and a golf simulator in the gym, to a unique rooftop terrace, playground and multiple outdoor BBQ grilling stations plus neighboring greenway, there is an amenity for everyone. Short walk to willoughbrook mall, Restaurants and New Sky Train station line. (id:57557)






