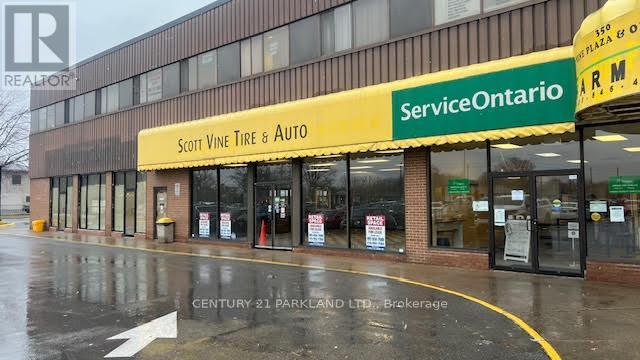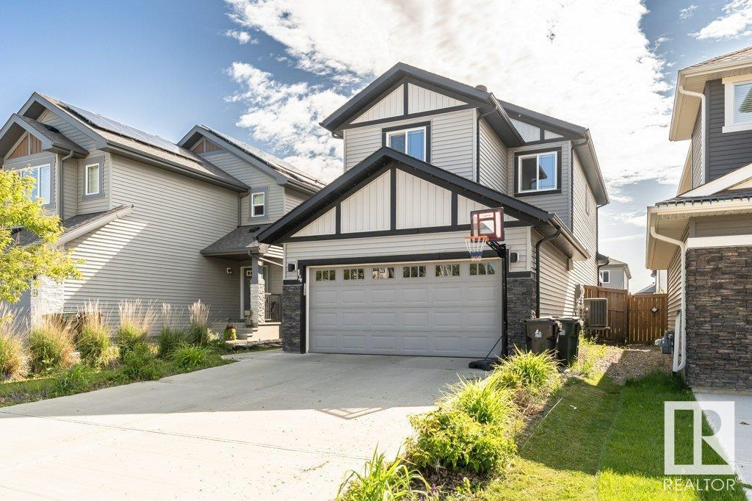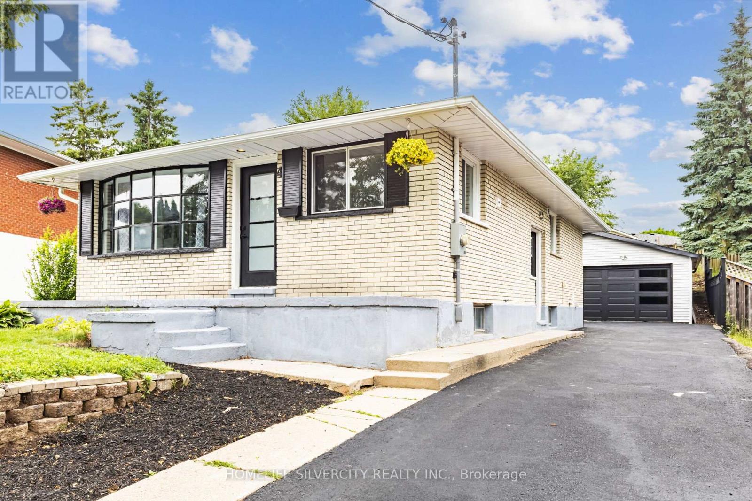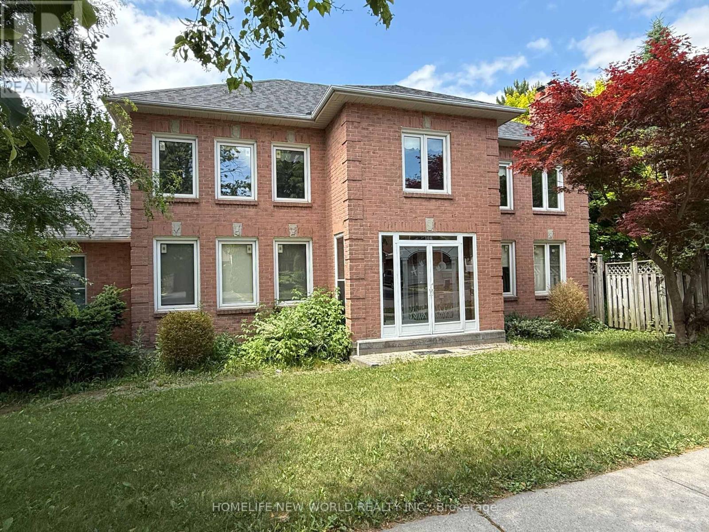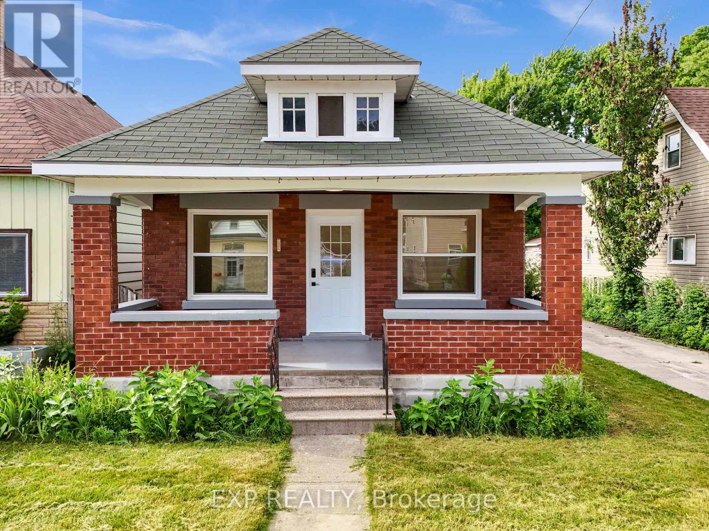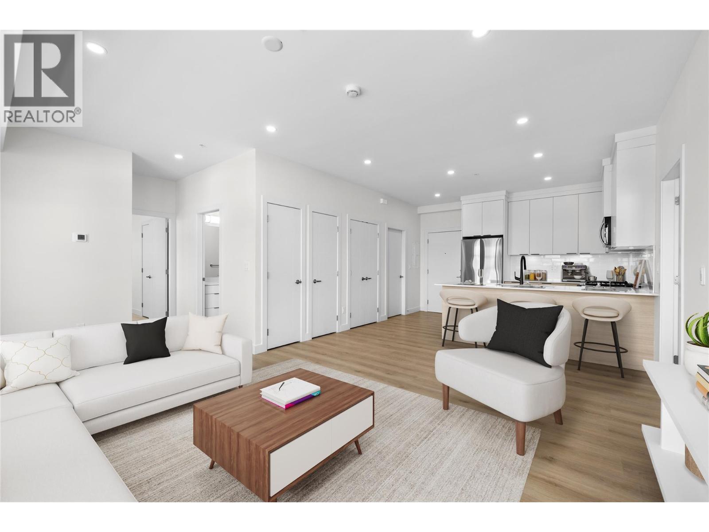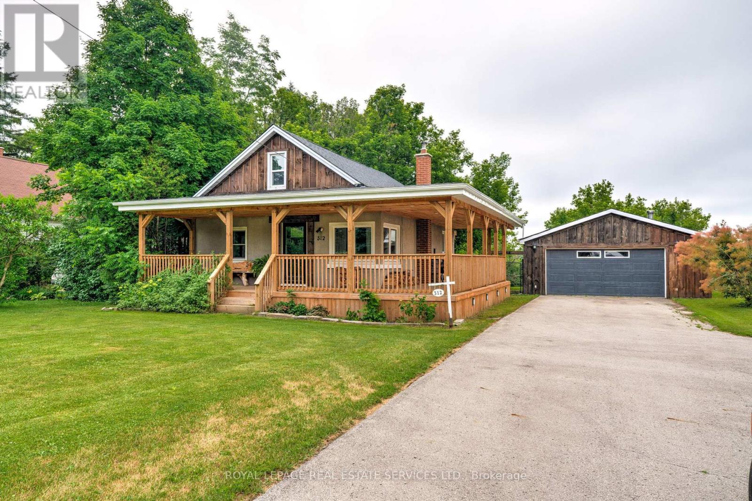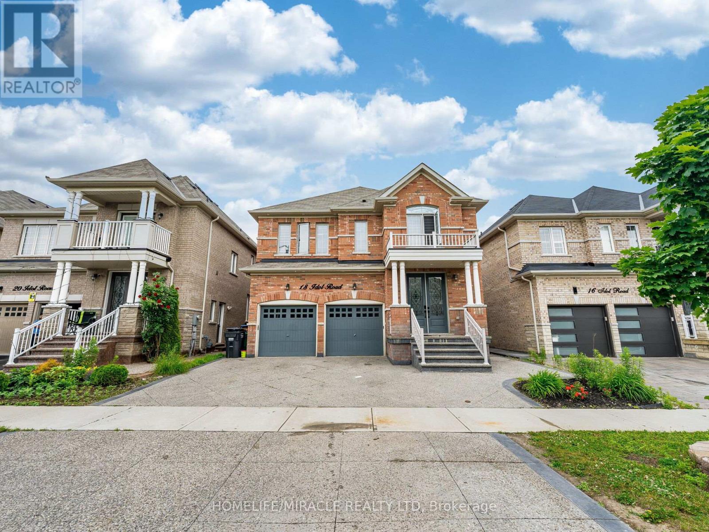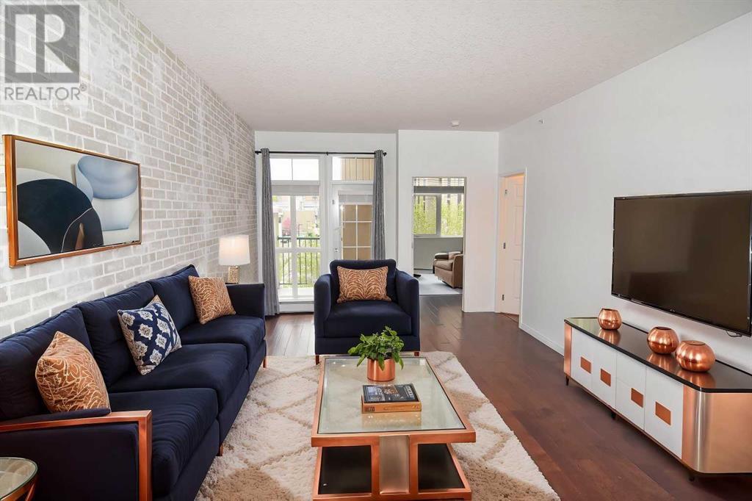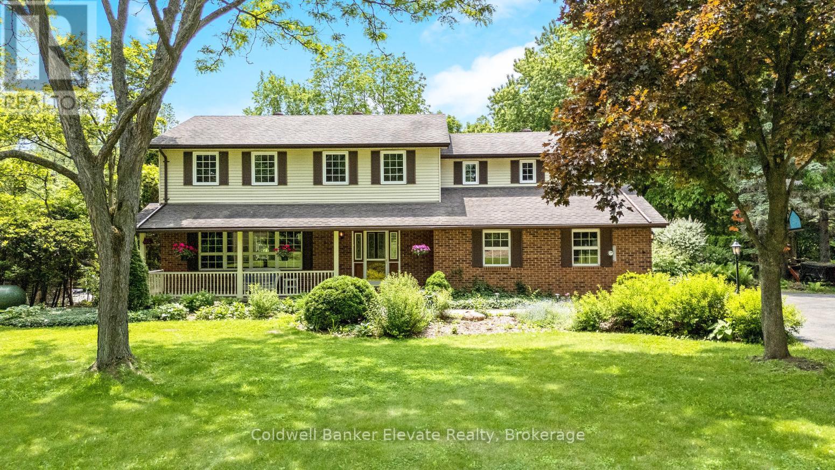114 - 350 Scott Street
St. Catharines, Ontario
Retail Space for Lease in Well Known, Very Busy & Well-Maintained Scott-Vine Plaza, Highly Visible & Great Location in North St. Catharine's, Excellent Street Visibility, Steps from Public Transportation. Successful Retail Tenant Mix includes: Giant Tiger, Salvation Army, Service Ontario, Pharmacy, Co-op Insurance, Crust N Cream, Free Standing KFC with Drive-Through, and other successful Retailers! Close To QEW, the property offers a clean, friendly and professional environment, must be seen to Appreciate! This could be an Incredible Deal! **EXTRAS** Great Exposure at Scott St! Super Signage! Many Major Credit Tenants within Blocks! Would suit any upscale high profile Retail Business. (id:57557)
14 Copperhaven Dr
Spruce Grove, Alberta
Discover this stylish home in sought-after Copperhaven—just steps from Copperhaven K–9 School. Designed for growing families and work-from-home lifestyles, this 5-bedroom, 3.5-bath home features 9-ft ceilings and modern finishes throughout. The sleek kitchen boasts gunmetal appliances, wine fridge, granite counters, and a spacious eat-in island, plus a convenient walk-through pantry connecting to the mudroom and garage. The open living and dining area is filled with natural light and centered around an electric fireplace, with access to a large deck and backyard—perfect for entertaining. Upstairs offers 4 spacious bedrooms, laundry, and a 4-piece bath. The primary suite includes a walk-in closet and spa-like ensuite with dual sinks, soaker tub, and glass shower. The fully finished basement includes a 5th bedroom, 4-piece bath, rec room w/ fireplace, wired for a projector, and 9-ft ceilings. Extras: A/C, water softener, and double attached garage. A rare, move-in ready gem! (id:57557)
12828 123a St Nw
Edmonton, Alberta
Excellent investment opportunity! This fully finished duplex has 2 kitchens, 2 furnaces, separate entrance and a total of 4 bedrooms. The main floor features a bright and spacious open layout with a large kitchen/breakfast bar, living and dining space with newer flooring and laundry space. Additionally, you will find a 2 piece bath along with backyard access. Upstairs the master bedroom boasts a walk-in closet and a full 4 piece ensuite. There are also two more generously sized bedrooms and full bath. Parking is easy with the rear double detached garage with heater also perfect for extra storage. In the basement you will find a second kitchen and living room along with one large bedroom and 4 piece bath. Numerous infills in the area, situated on a street with new sidewalks and pavement, mature trees and easy access to schools, public transit and shopping you won't want to miss this opportunity! (id:57557)
4 Hipel Avenue
Cambridge, Ontario
Welcome to 4 Hipel Avenue a fully renovated & upgraded all Brick Detached Bungalow with extra deep lot , 3 Bedrooms 2 full washroom plus 2 bedroom rentable basement with 2 separate entrance , Double car garage with total of 8 Car parking, Brand new Vinyl flooring, 24x48 porcelain tiles , Brand new Modern Kitchen with new stainless steel Appliances , New Drapery, freshly painted, fully upgraded both modern washrooms with Quartz's Countertops , conveniently located just minutes away from shopping, schools , parks , 2-3 minutes from Hwy 401 , you'll have everything you need within easy reach. Don't Miss to visit this carpet free Luxury House. (id:57557)
106 Morrison Crescent
Markham, Ontario
Rarely offered 4+2 Detached home On A Premium corner Lot with a very bright, spacious layout and a sun-filled, south-east facing In This Prestigious Buttonville Community! Newly painted from top to bottom. Entire Roof Shingles Replaced in 2023, Huge Walk-In Closet In Master Bedroom, Top-Ranked School Zone: Unionville High School & Walk To Buttonville PS . Convenient & Highly Demanded Location In The Core Of Markham! Minus To Hwy 404, Hwy 7 & Hwy 407, T & T Supermarket, Restaurants, Parks. (id:57557)
972 Dame Street
London East, Ontario
Welcome to a beautifully updated home nestled in the heart of London, with income potential and space to spare. This five-bedroom, two-bathroom property has been thoughtfully renovated from top to bottom, making it move-in ready for homeowners or easily converted to a duplex for savvy investors alike. Step inside to discover a fresh interior featuring white oak luxury vinyl flooring, stylish, durable, and perfect for high-traffic living. Natural light pours through modern glass exterior doors, illuminating crisp white walls and bright, inviting spaces. The kitchen is a standout with its sleek white cabinetry and clean design, offering both function and charm. And why settle for one kitchen when you can have two? Whether you're preparing family meals or renting out part of the home, the second kitchen adds flexibility and value. Smart layout options allow you to create a separate living space to generate rental income or accommodate multigenerational living. Additionally, you have an over sized 30' X 30' shop, with steel roof, concrete floors, water tank and gas heater. Equipped with a washroom and space for an office, all ready for your business needs. Located within walking distance of schools, parks, and local eateries, this home combines urban convenience with everyday comfort. With B. Davison Secondary School nearby, or the city's acclaimed Colleges and University you will find easy access to transit, making commutes a breeze. Need groceries or pizza? Thats covered, United Supermarket, and many restaurant options just around the corner. Whether you're looking to invest for rental income, grow your family, or simply enjoy a home with room to breathe, this property offers the versatility and style to make it all possible. Come see for yourself, its worth the walk through. (id:57557)
5300 Main Street Unit# 203
Kelowna, British Columbia
Presenting #203 in the exclusive Parallel 4 Penthouse Collection – a bright and spacious, move-in ready condominium offering 1,035 sqft of open-concept living. This two-bedroom, two-bathroom condo is designed for modern comfort with a layout that feels both expansive and inviting. The kitchen features sleek Samsung stainless steel appliances, including a gas stove, complemented by three large storage closets in the corridor adjacent to the kitchen. With abundant natural light flooding the space, this home feels airy and open throughout. The balcony is perfect for relaxing or entertaining with a gas hookup for your BBQ, and a peek-a-boo lake view from the patio. The generously sized primary bedroom offers a walk-in closet with built-in shelving and ensuite with quartz countertops and a beautifully designed shower. The second bedroom is equally well-appointed, and the second bathroom continues the high-end finishes. Located in the desirable Kettle Valley area, you’ll be just moments from local shops, restaurants, and outdoor spaces. Don't miss this unique opportunity to own a beautiful home in the brand-new Parallel 4 community, which includes condos, live/work spaces, and townhomes. Visit the Parallel 4 Showhome (#105) on Thursdays to Sundays from 12-3 pm to learn more! (id:57557)
10512 83 Av Nw
Edmonton, Alberta
AMAZING Multi-Family Location 1 block off Whyte! All 18 suites renovated 3+ years ago (as shown in pics). Exceptionally desirable rental area: walk to The Fringe, local events, summer festivals, year-round Nightlife, Restaurants, Cafes and Shops! Close to U of A, transportation / access to everywhere! Great suite mix: 13 one bed and 5 two bedroom units. Professionally managed with potential for upside. Renos include upgraded ceramic tile/laminate. 16 have been upgraded with granite / quartz countertops, and glass showers. Roof and eavestroughs done 2008-2010. NO carpet in the building, all common areas are vinyl plank. 18 powered stalls with independent switches. Don’t miss this Opportunity! APOD $ amounts are a projection based on 2025 current income and expenses as at May 28. (id:57557)
356 Robinson Subdivision
Whitehorse South, Yukon
Your country residential dream awaits in Robinson Subdivision! This impressive custom home offers approximately 4000 sq ft of living space, situated on a private 9.8-acre lot with greenbelt along the back and side. The bright, open layout includes 3 bedrooms and 4 bathrooms, with high-end finishes like Italian tile with in-floor heating, a chef-style kitchen, and a 1000 sq ft deck off the main living area, perfect for entertaining. The main floor features 2 bedrooms, an office, and 1.5 bathrooms. Upstairs, the expansive primary loft bedroom is an oasis with two private viewing decks, a soaker tub, and northern lights views. The lower level offers incredible space with an open-concept layout, a studio/darkroom, a fourth bathroom, and suite potential. An attached 38x26 shop adds further value and versatility. This unique property combines privacy, space, and exceptional craftsmanship all at the base of beautiful Mount Lorne. Call your REALTOR® to schedule a showing today! (id:57557)
312 Carlisle Road
Hamilton, Ontario
Fully renovated, 1.5 storey home offers the perfect blend of modern comfort and rustic charm. With 3 spacious bedrooms, 2 full baths and a finished basement, this home is ready to provide a warm and inviting atmosphere for its new owners. Nestled on over half an acre of fenced property, it provides both privacy and outdoor space. The covered wraparound porch adds character and extra outdoor living space while the large back deck has breathtaking views of the expansive green space in the rear yard. The inside of the home has a Yellowstone inspired vibe, complete with a cozy wood burning stove, a functional kitchen featuring a country sink and concrete countertops and a design that radiates warmth. The finished basement is an entertainers dream featuring a bar and large seating area perfect for hosting family and friends. Additionally, the detached double car garage, with insulated door, is a standout feature ideal for a workshop and is heated with its own wood stove for added convenience. With numerous upgrades throughout, this home is a must see! (id:57557)
1425 Creekwood Trail
Oakville, Ontario
Bright and Spacious Home in Sought-After Joshua Creek! Offering over 4,500 sq ft of total living space, including a fully finished walk-out basement with a separate entrance ideal for an in-law suite or extended family living. Located on a quiet, family-friendly street and surrounded by top-rated schools (Joshua Creek PS, Iroquois Ridge HS, Munn's), scenic parks, and walking trails. The main floor features gleaming hardwood floors that add warmth throughout, a private office, and an expansive open-concept kitchen with granite countertop perfect for both everyday living and entertaining. Freshly painted and move-in ready, this home offers a grand yet inviting layout ideal for family gatherings. The highlight is the walk-out basement, providing extra living space and seamless access to your private outdoor retreat with an extra laundry room in basement for more convenience. This is a rare opportunity in a prestigious neighbourhood! (id:57557)
4 Mayland Avenue
Toronto, Ontario
Bright & Spacious 2 Story Detached House W/3 Bedroom, 2 Bathroom & Finished Basement In Family Friendly Bloordale. New Hardwood Floors Through Out. A Sunny Main Floor W/Large Windows/Portlight. Combined Living/Dining Rooms Offer Great Flow For Entertaining. The Renovated Kitchen Is Well-Equipped With Gas Stove/Double Sink And Plenty Of Cabinetry. Large Primary Bedroom Has His And Hers Closets. Finished Basement Has A Large Rec Room With A Newly Renovated Bathroom. Fully Fenced Private Yard With A Large Patio. Conveniently Closed To Centennial Park And Etobicoke Creek Trails, Minutes To Shopping At Sherway, Six Points, Cloverdale, And Easy Access To 427. (id:57557)
Basement - 33 Garden Avenue
Toronto, Ontario
This newly renovated basement apartment blends modern comfort with original character. Located on a quiet, tree-lined street, the unit features a private entrance, a stylish kitchen with updated appliances, a sleek bathroom, and in-unit laundry for added convenience. Enjoy a short walk to Roncesvalles Village, High Park, and easy access to TTC transit routes. A great space for anyone looking to live in a vibrant, walkable neighbourhood. (id:57557)
18 Idol Road
Brampton, Ontario
Welcome to this beautifully upgraded and spacious 6+3 bedroom, 7-bathroom detached home, offering nearly 4,500 sq.ft. of total living space (3,368 sq.ft. above ground finished legal basement). Nestled in the highly sought-after Credit Valley community, this rare gem features a main floor primary bedroom with ensuite a unique find perfect for multigenerational living. Step through elegant double doors into a bright, open layout featuring upgraded hardwood flooring. The heart of the home is a gourmet kitchen with quartz countertops, a modern backsplash, and a sunlit breakfast area that walks out to backyard featuring custom shed, concrete paving, aggregate driveway and 200-amp electrical service. The upper level includes generously sized bedrooms with semi-ensuite bathrooms. The luxurious primary suite upstairs includes a spa-inspired 5-piece ensuite and spacious walk-in closets. The LEGAL 3-bedroom basement apartment with a separate entrance offers excellent rental income potential or an ideal space for extended family. It's complete with a full kitchen, living area, and bathroom, all finished to a high standard. Located within walking distance to top-rated schools, parks, shopping centers, and transit, this home combines luxury, functionality, and unbeatable convenience. Don't miss this rare opportunity to own a move-in-ready home in one of Brampton's most prestigious neighborhoods! (id:57557)
136 Ranchview Court Nw
Calgary, Alberta
Welcome to 136 Ranchview Court – a beautiful updated bungalow tucked away on a quiet cul-de-sac in the heart of Ranchlands. Set on an oversized pie-shaped lot, this home offers outstanding curb appeal, thoughtful updates inside and out, and an incredible backyard retreat that’s perfect for both relaxing and entertaining. From the moment you arrive, you'll notice the charming exterior and extensive upgrades that enhance the home's presence. Step inside to discover a bright, open-concept main floor that blends comfort and style. The updated kitchen features sleek cabinetry, ample counter space, and a functional layout that flows effortlessly into the dining and living areas—ideal for gathering with family and friends. The main level is complete with three spacious bedrooms and a full 4-piece bathroom, offering plenty of room for a growing family or home office needs. Large windows throughout the main floor allow natural light to flood the space, creating a warm and welcoming atmosphere. Downstairs, the fully developed basement adds incredible versatility. A massive recreation room provides endless possibilities—whether it's movie nights, a games area, or space for kids to play. The wet bar is perfect for entertaining, while the additional bedroom and bathroom offer a comfortable setup for guests or older children. You’ll also appreciate the large storage room, ideal for organizing seasonal items or sporting gear. Another highlight of this property is the impressive backyard. Enjoy summer evenings on the expansive deck, surrounded by mature trees, garden areas and landscaping. Whether you're hosting weekend BBQs, gardening, or watching the kids play, this backyard truly feels like a private oasis. Conveniently located near transit routes, this home offers excellent access to local amenities. It’s just minutes from the Crowfoot Shopping Centre, where you'll find grocery stores, restaurants, cafes, and a variety of services—everything you need is within easy reach. Commu ting is a breeze with nearby bus routes and quick access to major roads. 136 Ranchview Court is a rare find that combines lifestyle, location, and value. Don’t miss your chance to make this exceptional property your next home. (id:57557)
404, 5720 2 Street Sw
Calgary, Alberta
WHY RENT? Be your own landlord and make your best dream come true! This location is primo! Walk to Chinook Centre, LRT, Restaurants, Medical, Dental and if you love to THRIFT – there are five second hand thrift stores nearby! Enjoy the convenient proximity to the nightlife of downtown without the hassle of living in the "do you have any spare change' craziness that comes with living downtown. TWO bedrooms, TWO bathrooms, IN SUITE LAUNDRY, TITLED heated secure PARKING and TITLED EXTRA STORAGE. Enjoy 9ft ceilings, stainless steel appliances, HARDWOOD flooring and GRANITE countertops, as well as a WEST facing deck. There is Visitor parking, a massive green space and an amazing kids playground on the east side of the building. IF you have been having difficulty finding a condo board to approve your two small dogs (or cats!), this might be the one for you! IF you are an investor looking to add to your portfolio, the size and location of this unit would be very attractive to renters. IF you are a first-time buyer looking to find your first place, this could be the one to call home. IF you are looking to downsize and travel but aren’t quite ready for the bingo crowd, this one is perfect for that in between living. Come and see this awesome condo in a great, well looked after building. WHY are you still reading?! View this one soon. (id:57557)
320, 176 Kananaskis
Canmore, Alberta
Top Floor Whiskey Jack Chalet Condo with Excellent Mountain Views! This bright and open entry level condo comes complete with six appliances, large balcony, and secure heated underground parking and storage. This unit originally had two bedrooms and could easily be converted back. This affordable condo is ideal as an entry level home or long-term rental investment. This convenient location is connected by numerous walking/biking trails and is close to the Shoppes of Canmore which includes numerous restaurants and shopping along with public transit routes around Canmore and to Banff. The occupant is to work a minimum 20 hours per week in the Bow Valley. Currently tenant occupied with lease until November 1st, this well cared for condo is priced to sell quickly! (id:57557)
401, 450 8 Avenue Se
Calgary, Alberta
Experience vibrant urban living in this bright, south-facing 2-bedroom corner unit on the 4th floor of N3, Calgary’s first car-free condo tower in the heart of East Village. With nearly floor-to-ceiling windows, enjoy sweeping views of the Central Library, Studio Bell, East Village, and the future Calgary Event Centre. This modern home features two private patios—including a wraparound deck-like balcony—insuite combo-laundry, stainless steel appliances, and quartz countertops. Residents benefit from a rooftop terrace, fitness centre, and secure bike storage, all steps from the scenic RiverWalk, CTrain, and the city’s best cultural destinations. Embrace walkable, transit-friendly downtown living in one of Calgary’s most dynamic neighbourhoods. (id:57557)
12282 Eighth Line
Halton Hills, Ontario
Tucked away on 2.5 acres in the peaceful outskirts of Georgetown & charming Glen Williams, this custom-built family home offers ample space & a great location - minutes away from amenities, transit, & trails, plus the benefit of being on town water! Imagine waking up each morning to the gentle murmur of Silver Creek & the scent of fresh forest air drifting through your windows. This home is set well back from the road &, at its heart, boasts a massive great room drenched in natural light through skylights, large windows, & glass doors. Formal living & dining rooms offer space for hosting, while the central kitchen & sunny breakfast area are where everyday life unfolds. With 3 separate walkouts to the enchanting backyard, indoor/outdoor living is a breeze. Upstairs is a very generously sized primary suite with walk-in closet & 4pc ensuite, plus 2 more well-sized bedrooms, 4pc family bathroom, & 4th bedroom with its own 3pc ensuite. The 5th bedroom is currently used as a convenient laundry big enough to double as an office, craft room, or your dream dressing room! The basement provides another complete level of finished space with potential for multiple uses, from the ultimate entertainment space with games & rec rooms, to potential for additional bedrooms, or maybe a full in-law suite! There are even provisions for a 2nd staircase, further connecting the main & lower levels. Outside, the sprawling backyard is complete with an inviting inground pool, an enclosed gazebo for summer evenings, & a massive deck perfect for al fresco dining. Follow the sound of the creek to the property's edge & enjoy a forest bath amongst the trees. Adding incredible versatility is a detached workshop with loft above, insulated, powered, & ready for use. Whether you dream of an artist studio, a home-based business, or a rustic guest space, the potential is unmatched. This well-loved home is the complete package of country living, modern convenience, privacy, space, & future potential! (id:57557)
77 Eldorado Close Ne
Calgary, Alberta
Fantastic 2 storey home featuring 4 bedrooms up, in Eldorado Estates! Prime location conveniently located close to the Montery Commercial plaza featuring the Calgary Coop, and, just a short walk to the Montery Park School. This home is in move-in condition boasting a traditional main floor living room dining room combination, rear family room open to the nook and kitchen, plus an enclosed sun room out back. Upstairs, there are 4 bedroom with 2 full baths. The lower level is fully finished (non conforming) with a large rec room and a huge 5th bedroom and full bath! This is a spacious family home in a prime location ready for the new owners to enjoy. Call to schedule you private viewing! (id:57557)
17 Peel Street
Penetanguishene, Ontario
Welcome to 17 Peel street, this charming and well-maintained home is available for lease in a fantastic neighborhood--just a short walk to the waterfront, public docks, schools, local shops and more. Enjoy a spacious, fully fenced yard, landscaped with a large patio and gardens. The oversized garage is heated, and has plenty of room to use as an extra bonus space. This home offers 3 bedrooms upstairs, two bathrooms and main floor laundry. Utilities are not included, absolutely no cats, parking is available for 4 cars. AAA+ clients only please. Be prepared to submit credit reports, pay stubs, employment letter, references. Rental application found in documents. (id:57557)
19 - 4 Paradise Boulevard
Ramara, Ontario
**Harbour Village IV** -Step into a Private Oasis Covering Approximately 1122 Sq ft, Featuring 2 Spacious Bedrooms, Boasting Modern & Smart Updates, 100K in Upgrades* The Inviting Living Room Filled with Natural Light a Charming Fireplace, Modern Textured Walls, Desired Details throughout, a Delightful Patio, Walkout Leads to Your Personal BOAT Mooring, Granting Seamless Access to the Pristine Waters of Lake Simcoe. Nestled Against the Picturesque Pike Lagoon, this Home Offers Breathtaking Woodland Views that Enhance your Tranquil Living Experience. Convenience Meets Comfort with a Second-Floor Laundry and a Primary Bedroom Complete with a Generous Walk-In Closet. Just Moments Away, Enjoy a Stunning Private Park-Like Setting that Opens up to a Pristine Sandy Beach Perfect for Swimming, Unforgettable Sunsets, and Fishing Adventures. This Exceptional Location is the Ultimate Year-Round Getaway! Lagoon City Features Modern Waterfront Living, Municipal Services, Fibre Optic's, a Vibrant Community Centre, a Yacht Club, Delightful Restaurants, and a Marina All of this is Conveniently Located Just half an hour South of Orillia and a Mere 15 miles from the Excitement of Casino Rama. Embrace the lifestyle you've always dreamed of~ 'Start Living Lakeside Today!' (id:57557)
1208 - 105 Oneida Crescent
Richmond Hill, Ontario
Welcome To This Lovely Home In One Of Prestigious Buildings In The Prime Location Of South Richmond Hill. 860 SQ.FT Of Bright, Spacious And Functional 2 Bedrooms + 2 Bathrooms Corner Unit Offering Unobstructed Clear South-East View. Enjoy Breathtaking And Abundant Natural Lights From Floor To Ceiling Windows And Huge S/E Wraparound Balcony. Laminate Floor Throughout. 9' Smooth Ceiling. Modern Open Concept Kitchen W/ Quartz Counters, Backsplash & S/S Appliances. Primary Bedroom Has W/I Closet, 4 pc Ensuite & W/O To Wraparound Balcony. Conveniently Located Near Future Yonge Subway Extension Station. Steps To Park, Schools, Community Centre, Go Train/ VIVA, Richmond Hill Transit Center. Major Hwy 7/400/404. Close To Walmart, Best Buy, Home Depot, Cineplex, LCBO, Shoppers, Restaurants, Banks and Service Canada And Everything You Need. In Addition, This Building Offers Top-Notch Amenities Including 24 Hrs Concierge, Outdoor Terrace with BBQ's, Indoor Pool, Gym, Party room / Media Room, Visitor Parking. Convenient P1 Parking & 4th Floor Locker Included. This Residence Offers Luxury, Convenience, And An Exceptional Living Experience. (id:57557)
40 Appleview Road
Markham, Ontario
Welcome To 40 Appleview Road, A Well-Maintained Detached Home Nestled In The Friendly Greensborough Neighbourhood. This Charming Property Features 9 Ft Ceilings And Crown Moulding On The Main Floor, With Hardwood Flooring And California Shutters Throughout. The Functional Layout Is Filled With Natural Light From Large Windows In Every Room. The Living And Dining Area Flows Seamlessly. The Open Concept Kitchen With A Breakfast Area And Walkout To A Large Deck Are Perfect For Entertaining. The Family Room Overlooks Both The Kitchen And The Backyard, Creating A Warm And Connected Living Space. On 2nd Floor, You Will Find Three Spacious Bedrooms, Including A Primary Suite With A 4 Pc Ensuite. The Finished Basement Offers Additional Living Space Complete With An Electric Fireplace. Conveniently Located Near Mount Joy GO Station, Grocery Stores, Parks, A Lake, And More. (id:57557)

