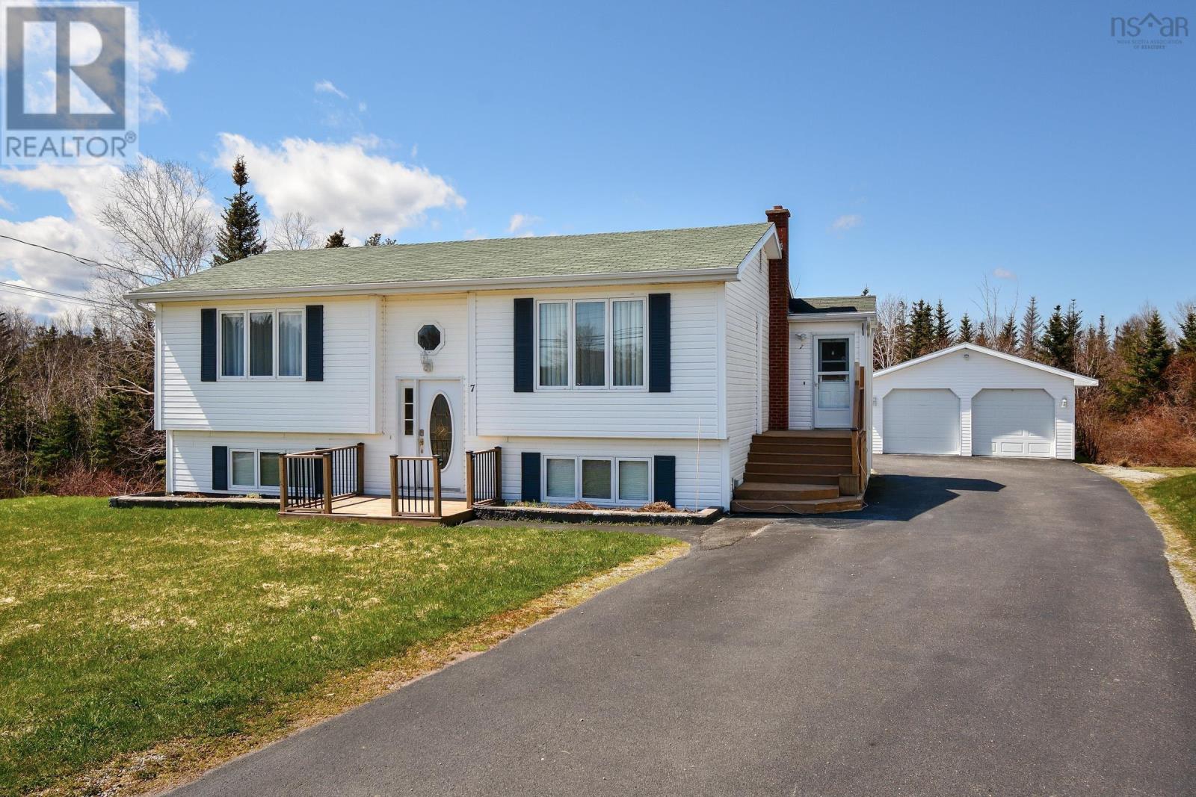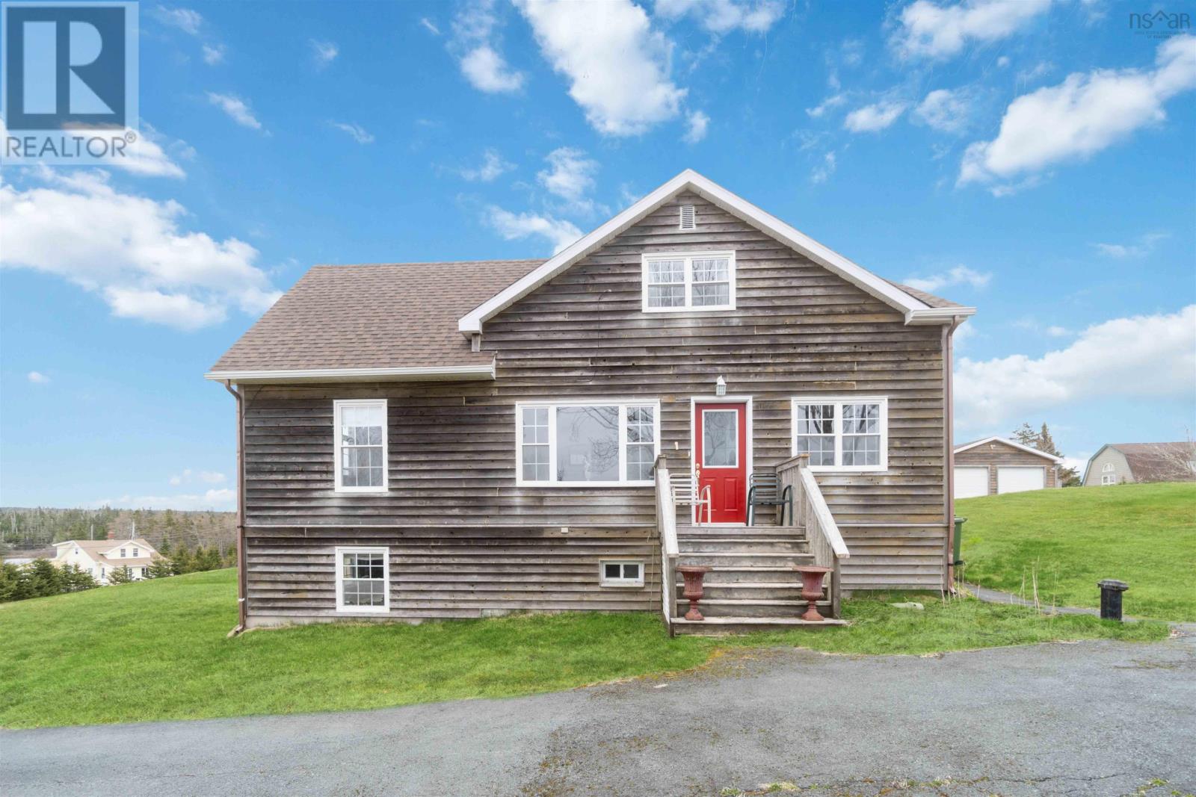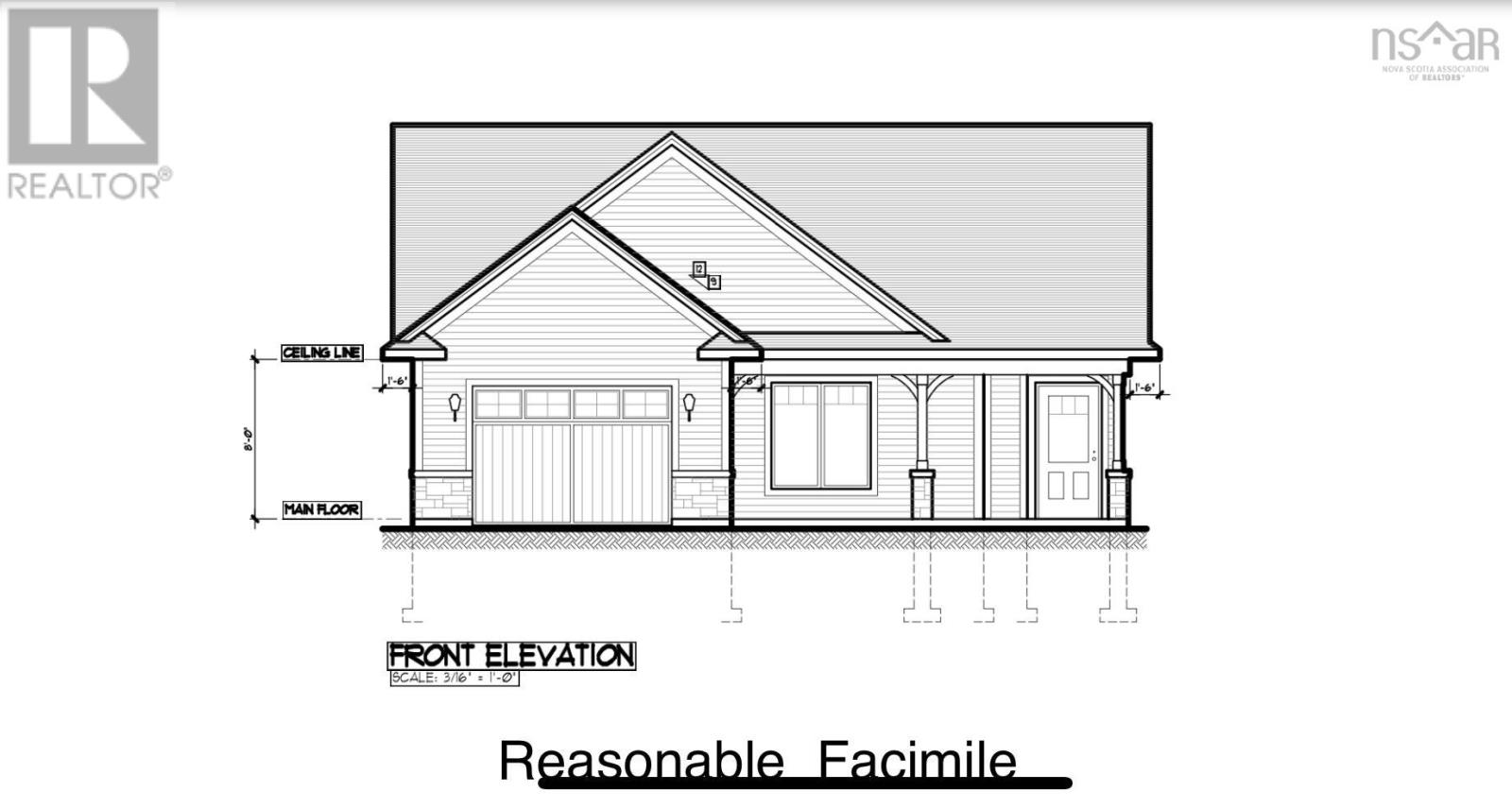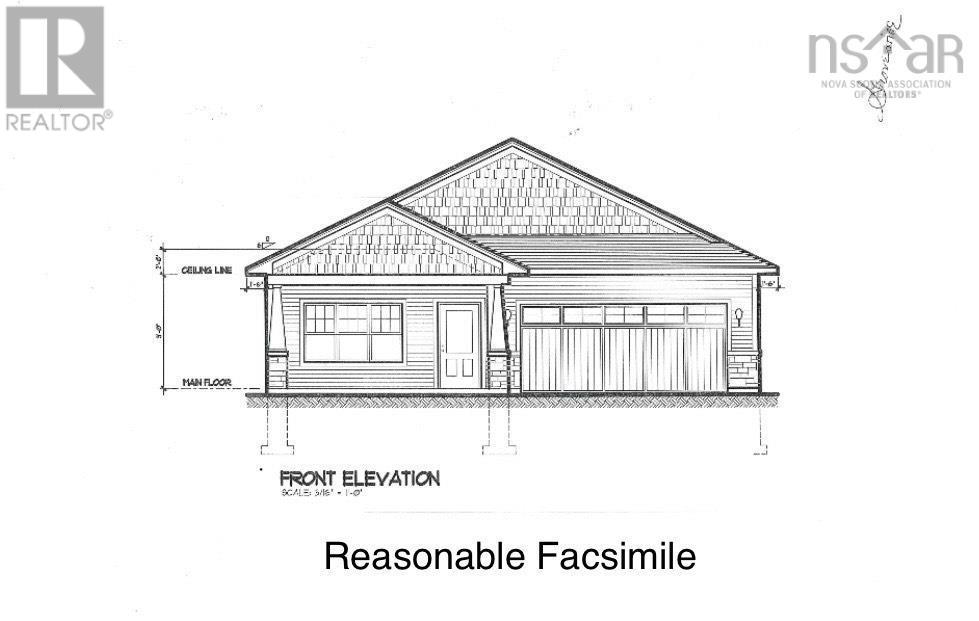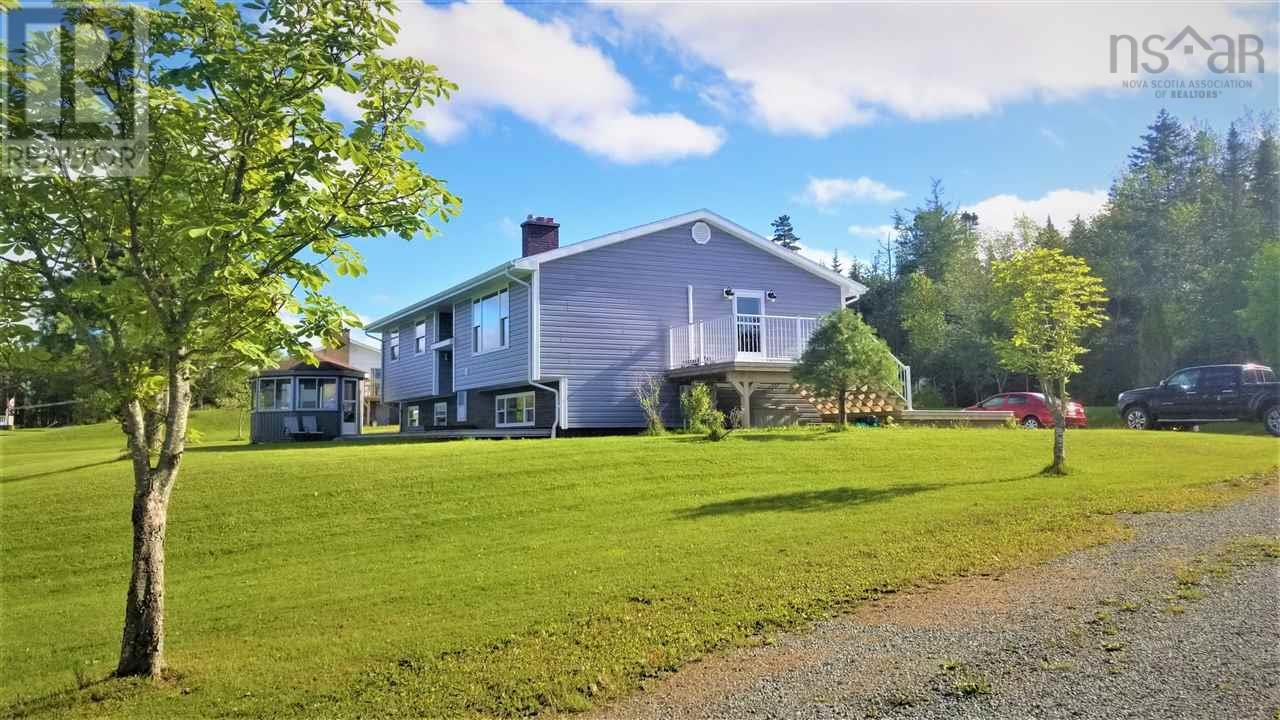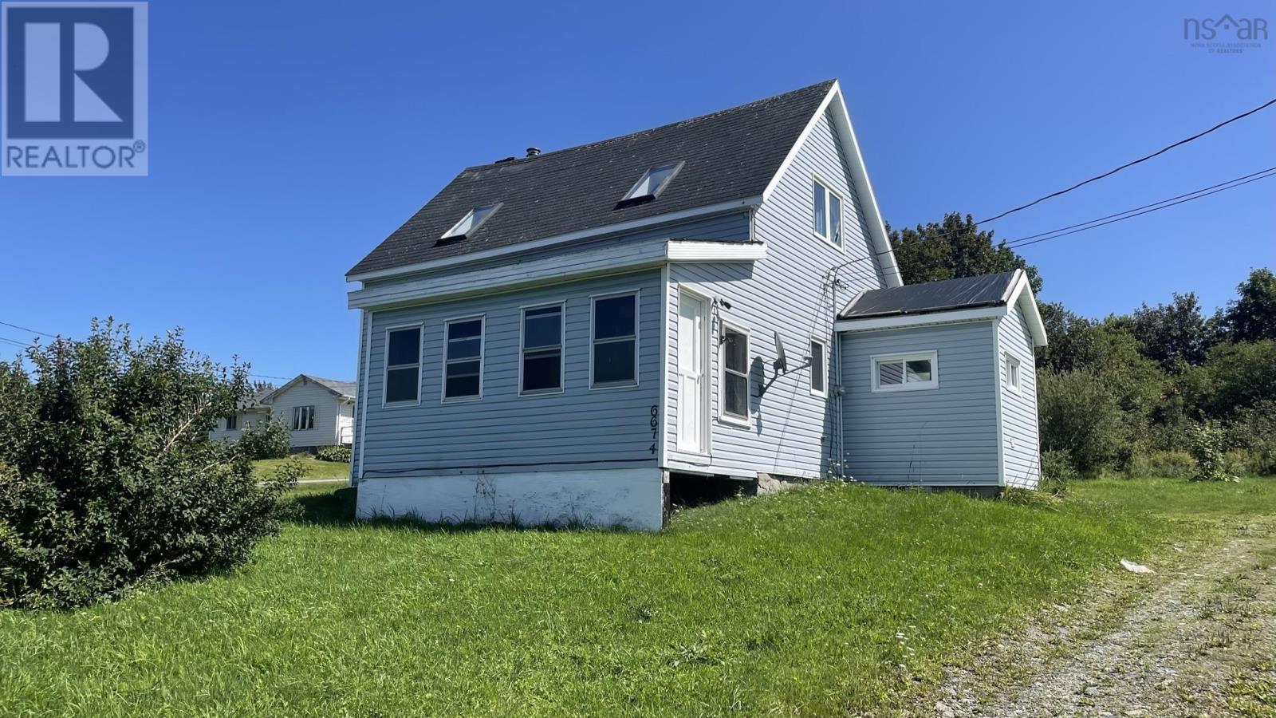7 Pine Ridge Drive
Port Hawkesbury, Nova Scotia
Nestled in the serene neighborhood of Port Hawkesbury, 7 Pine Ridge Dr. offers a charming retreat in a tranquil setting. This delightful residence boasts the classic appeal of a raised bungalow, combining functionality with style. Approaching the property, you're greeted by a well-maintained exterior framed by lush greenery, enhancing the natural beauty of the surroundings. A highlight of the home is the detached two-car garage, providing not only ample parking space plus an additional storage building for tools and outdoor gear, offering convenience and organization for homeowners. Step inside to discover a thoughtfully designed interior that radiates warmth and comfort. The main level welcomes you with an inviting living space, flooded with natural light from large windows, creating an airy and inviting atmosphere. Adjacent, the kitchen is a culinary haven, boasting modern appliances, abundant cabinetry, and expansive counter space, perfect for both everyday meals and entertaining guests. The home features three bedrooms, each offering a retreat-like ambiance for rest and relaxation. Each level has a full bath. Outside, the property reveals its true allure with a spacious private backyard oasis, offering ample space for outdoor enjoyment and relaxation. Whether playing in the treehouse with the children or exploring the landscaped yard, this property provides a secluded retreat for unwinding and entertaining, making it the perfect extension of indoor living space. Conveniently located near amenities, schools, and recreational facilities, 7 Pine Ridge Dr. strikes the perfect balance between tranquility and convenience. Whether you're seeking a peaceful retreat or a welcoming home for creating cherished memories, this property beckons with its undeniable charm and potential. Don't miss the opportunity to make this your own private haven in Port Hawkesbury. There is potential for an in-law suite on the lower level, as it plumbed in the rec room for a kitchen. (id:57557)
180 Murphys Road
Murphy Cove, Nova Scotia
If you are looking for Ocean views, look no further! 180 Murphys Road, is nestled in picturesque Murphys Cove, NS. This charming home boasts a harmonious blend of modern comfort and coastal tranquility.You're greeted by the serene ambiance of the surrounding landscape. As you step inside, the warmth of hardwood floors welcomes you into a space that feels both inviting and spacious. The home underwent a thoughtful renovation in 2005 and an new addition, ensuring that it retains its classic charm while offering contemporary amenities. Its well-appointed living spaces, perfect for both relaxation and entertaining. The living room invites you to unwind by the cozy fireplace, while large windows frame captivating views of the ocean and the tranquil pond, providing a constant reminder of the natural beauty that surrounds you.The kitchen, also bright & spacious, makes a great place to host a gathering or simply enjoy cooking your favourite meal. With views of Long Pond, this room has become a favourite area to sit and daydream.With three bedrooms, the primary bedroom boasts its own ensuite bath, with lots of room to have a sitting area or an office setup.Two additional bedrooms provide flexibility for guests, a home office, or a personal gym, ensuring that this home adapts to your lifestyle with ease.Outside, the enchanting grounds beckon you to take in the views and unwind. With the most stunning sets, this property is relaxing and could also be a perfect Airbnb opportunity.A detached wired two-car garage provides convenience and storage space for your vehicles and outdoor gear, while the expansive yard offers endless possibilities for gardening, recreation, or simply soaking in the coastal ambiance. Zoned MU this could be an opportunity to run a business here. Located within a hour of Dartmouth & Halifax.Note: hardwood floors do need to be refinished and the home does needs some tlc. Price accordingly. Boathouse remains as is. Please leave offers open for 24 hours. (id:57557)
Lot # 110 Leaside
Port Williams, Nova Scotia
Introducing a stunning new construction home nestled in the charming village of Port Williams, where picturesque landscapes meet modern living conveniences. This low maintenance 1338 sf home boasts an array of features designed to enhance comfort, functionality, and aesthetic appeal. As you approach, the eye-catching stone accents and cedar-style shake accents welcome you to the covered front patio. Step inside to discover a thoughtfully designed layout that encompasses two bedrooms and two baths, plus a den/office. The heart of the home lies within the spacious open concept living. Adjacent to the living area is the kitchen, complete with an island and pantry. Natural light floods the large dining area, creating an inviting ambiance for family meals or gatherings with friends. The laundry is conveniently, ensuring ease and efficiency in everyday tasks. The primary suite is equipped with a walk-in closet and an ensuite bath, providing a sanctuary for relaxation and rejuvenation. In addition to the primary heat source, a centrally located heat pump ensures efficient heating and cooling. The covered back deck perfect for dining or lounging. For added convenience, this home includes a 15' x 20' attached heated and wired garage, providing shelter for vehicles and additional storage space. Located just minutes away from dining, wineries, theaters, shopping, and more, residents will enjoy easy access to amenities, as well as its proximity to Halifax, only an hour's drive away. (id:57557)
Lot 206 Memorial Court
Kentville, Nova Scotia
Introducing a stunning new construction home, conveniently located within walking distance to downtown. This 1658 square foot home boasts an array of features designed to enhance comfort, functionality, and aesthetic appeal. As you approach, the eye-catching stone accents and cedar-style shake accents welcome you to the covered front patio, providing a cozy spot to enjoy the tranquil surroundings. Step inside to discover a thoughtfully designed layout that encompasses three bedrooms and two baths. The heart of the home lies within the spacious living room adorned with vaulted ceilings, creating an airy atmosphere ideal for relaxation and entertainment. Adjacent to the living area is the kitchen, complete with an island and pantry. Natural light floods the large dining area, creating an inviting ambiance for family meals or gatherings with friends. Conveniently located nearby is the laundry area, ensuring ease and efficiency in everyday tasks. The primary bedroom is equipped with a walk-in closet and an ensuite bath featuring a double vanity, separate shower, and tub, providing a sanctuary for relaxation and rejuvenation. In addition to the primary heat source, a centrally located heat pump ensures efficient heating and cooling. The covered back deck perfect for dining or lounging. For added convenience, this home includes a 20' x 22' attached heated and wired garage, providing shelter for vehicles and additional storage space. Located just minutes away from dining, wineries, theaters, shopping, and more, residents will enjoy easy access to amenities, as well as its proximity to Halifax, only an hour's drive away. (id:57557)
336 1477 Lower Water Street
Halifax, Nova Scotia
SPECTACULAR HARBOUR VIEWS! If you dream of being alongside the water in a prestigious condo building with all the amenities Halifax has to offer at your doorstep then this is the perfect location for your next home! This beautiful condo boasts 3 bedrooms, 2 baths, fireplace and so much more! The kitchen boasts granite surfaces, stainless steel appliances, an abundance of cabinetry, dining nook and feature stone wall. The living room features 2 walls of windows to maximize views of the harbour, George's Island, waterfront boardwalk, and watch the ships come and go! Cozy up to the natural gas fireplace on those chilly nights or enjoy morning coffees on your balcony on the warm summer mornings. Bishops Landing also offers an in ground pool, fitness room, common rooms, 24 hour concierge, underground heated parking garage, and transit at the doorstep. Walk to your favourite restaurants or specialty shops! Parking spot #9 with storage. (id:57557)
110 De Raymond Street
St. Peter's, Nova Scotia
Introducing a remarkable property with captivating views of St. Peters Marina and the Bras D'or Lake. Nestled within the picturesque village, this expansive acreage presents an exceptional opportunity for discerning buyers. Boasting ample space, this property can be divided into multiple lots, making it an ideal investment for developers or those seeking to build their dream home in a coveted location. The highlight of this property is the large two-bay oversized heated garage, a haven for car enthusiasts and hobbyists alike. This versatile space provides abundant room for vehicle storage, workshop activities, or any other creative pursuits that require ample room to spread out and explore. Step inside to discover a designer kitchen that will delight even the most discerning chef. Featuring high-end finishes, top-of-the-line appliances, and ample counter and storage space, this kitchen is both functional and aesthetically pleasing. It sets the stage for culinary masterpieces and effortlessly entertaining guests. The primary bedroom is a true sanctuary, complete with a luxurious walk-in closet and ensuite jet tub. Adding to the appeal, the property boasts a fully finished basement with its own separate entrance. The basement features a convenient kitchenette, a spacious bedroom, and a half bath. This self-contained area provides flexibility and privacy, making it an excellent space for guests, in-laws, or even a potential rental opportunity. Outdoor enthusiasts will appreciate the fire pit nestled within a screened-in gazebo. Whether it's a cool summer evening or a crisp autumn night, the fire pit provides warmth and ambiance for memorable moments. Efficient heat pumps ensure comfortable temperatures throughout the year while keeping energy costs in check. The property has undergone extensive renovations over the past five years, resulting in a modern and updated living space. Don't miss out on the chance to make this extraordinary property your own! (id:57557)
6674 Highway 101
Gilberts Cove, Nova Scotia
Lovely ocean views! This three-bedroom, one bathroom home is located in Gilberts Cove, 20 minutes from the town of Digby. This handy man special is located on a large lot with views of the bay and Gilberts Cove lighthouse. The main floor consists of an open concept kitchen and living area, enclosed sun porch, primary bedroom and bathroom. Upstairs you will find two more bedrooms with skylights that allow for lovely sights of the ocean. (id:57557)
77 Diana Avenue Unit# 169
Brantford, Ontario
Welcome home to 77 Diana Street #169 in Brantford! This lovely 1,358 sq ft 3-storey townhouse has 2bedrooms, 1.5 bathrooms and a single car garage. The welcoming ground floor has a large foyer with plenty of closet space, a furnace room and stairs leading to the second level. The main floor has a bright & spacious open concept design that includes the kitchen, great room, dining room and a 2 piece powder room. The great room has a large window overlooking the front of the home and the dining room has sliding doors that lead out to the lovely front balcony. The third level has two good sized bedrooms with a walk-in closet in the primary bedroom. A 4 piece bathroom, stackable laundry, and an office space or nook complete the third level. This lovely home is wonderfully located in the popular and family friendly neighbourhood of West Brant close to excellent schools, parks, bus routes and shopping (id:57557)
14 Brunelle Road S
Kapuskasing, Ontario
Charming 3+1 Bedroom, 2 Bathroom brick bungalow located in desirable area of Val Albert. The main level has a spacious kitchen with dining area, living room (west facing), 3 bedrooms and 1-4pc bathroom. Semi-finished basement has a good size family room, 4th Bedroom, a laundry/bathroom area and a utility room. This appealing well maintained home sits on a beautifully landscaped large lot, an interlocking stone driveway, detached garage (14'x24'), a new custom-built shed and much more. Forced air natural gas heating, central air conditioning. Property backs onto a French Catholic primary school. A must see! (id:57557)
1 Bryant Street
Hearst, Ontario
Welcome to a home thats been truly cared for a bright and inviting 1,858 sq. ft. bungalow thats been updated top to bottom so you can move in and enjoy, no to-do list required. Available for a quick move and sole by motivated Sellers. With 2+2 bedrooms, 2 full bathrooms, and a layout that makes sense for everyday family life, this place just feels like home the minute you walk in.The main floor has an open-concept kitchen and living area filled with natural light from large windows, two spacious bedrooms, and a 4-piece bathroom. Head downstairs and you'll find two more bedrooms, a cozy family room, a laundry area with its own entrance from outside, and a second bathroom all great for growing families, guests, or even a home office setup. The same flooring runs throughout the home, creating a clean, cohesive feel, and theres plenty of storage wherever you look.What really makes this home stand out is the work thats already been done and its a long list. In 2025: all new plumbing, brand new flooring and paint throughout, updated drop ceiling and new electric heaters in the basement, a new owned hot water tank, a fully redone basement bathroom, a refreshed vanity upstairs, and a fully updated primary bedroom. In 2024, the kitchen got a full remodel with new cabinets, countertops, hardware, and fixtures plus new pot lights, a new patio door, and a brand new electrical panel on the main floor. Theres new vinyl siding from 2022, and the roof shingles were replaced in 2012. All the big upgrades are already done.Outside, theres room to spread out on the 100 x 100 lot, a 24 x 16 garage, and a fenced-in area thats perfect for kids, pets, or outdoor entertaining. You'll also get the fridge, stove, washer, dryer, and a natural gas BBQ everything you need to get settled in.This home has the space, the light, and all the right updates its ready when you are. (id:57557)
Main Floor - 39 Westhead Road
Toronto, Ontario
Fantastic 3 bedroom main floor unit available for rent in Alderwood. 2 parking spaces and backyard included. Large veranda. Garage can be used for storage. All utilities including internet included. Tankless water heater for water on demand. Coin-operated laundry in common area and shared with basement. Quiet family location. Walk to Etobicoke Valley Park, Delma Park, and Sir Adam Beck Park. Schools, TTC, GO Train, and shopping close by. Don't miss this opportunity. (id:57557)
Basement - 39 Westhead Road
Toronto, Ontario
Fantastic 2 bedroom basement unit available for rent in Alderwood. 1 parking space. Recently renovated. Pot lights throughout. All utilities including internet included. Tankless water heater. Coin-operated laundry in common area and shared with basement. Storage room in basement included. Quiet family location. Walk to Etobicoke Valley Park, Delma Park, and Sir Adam Beck Park. Schools, TTC, GO Train, and shopping close by. Don't miss this opportunity. (id:57557)

