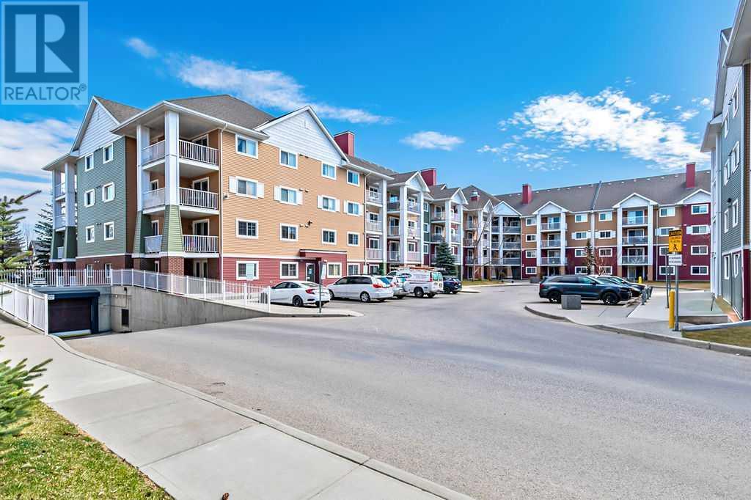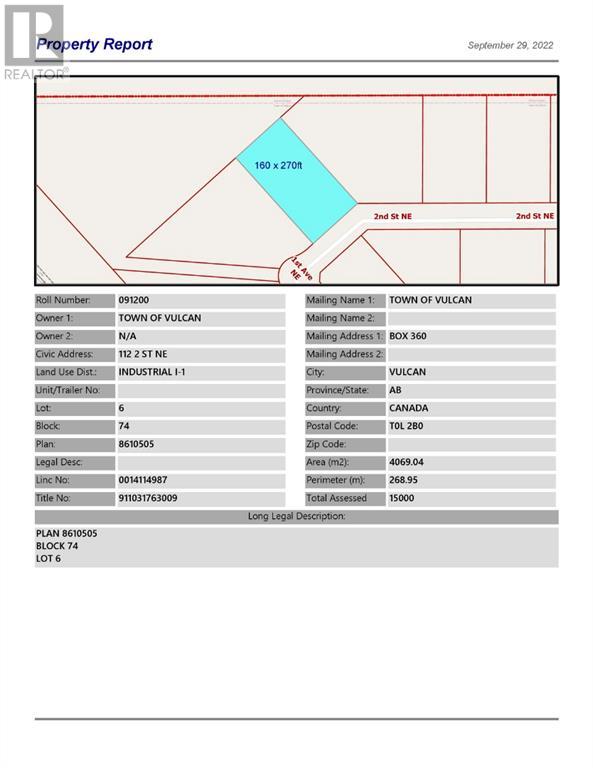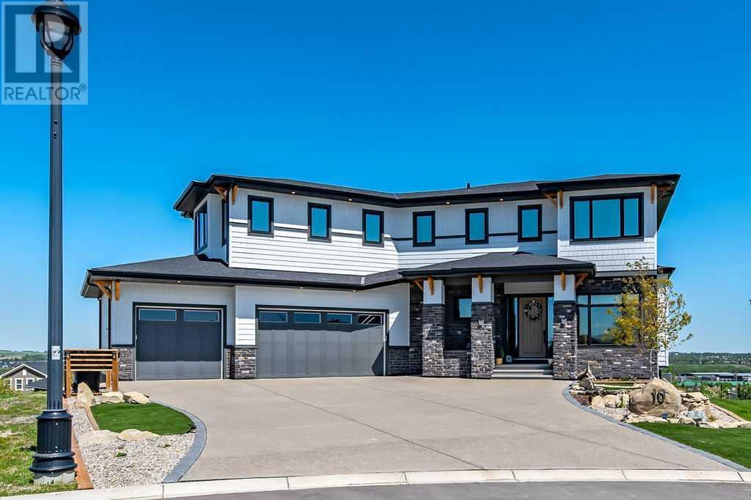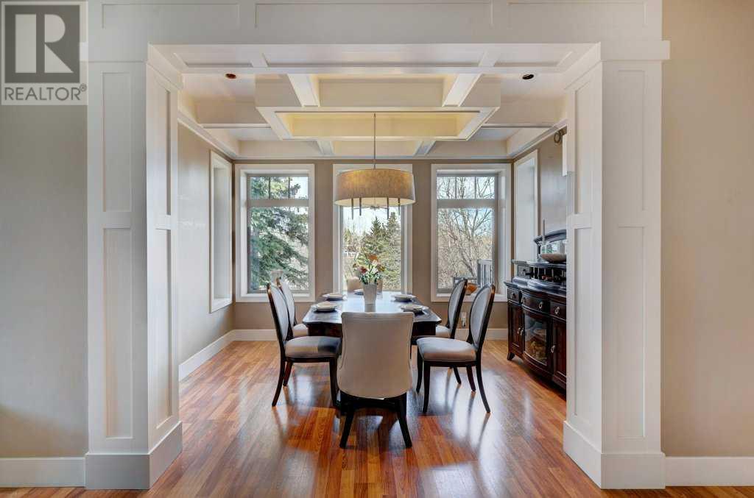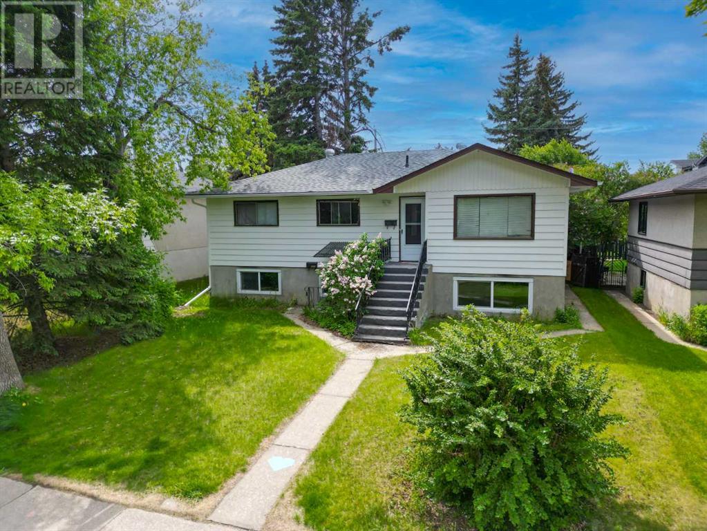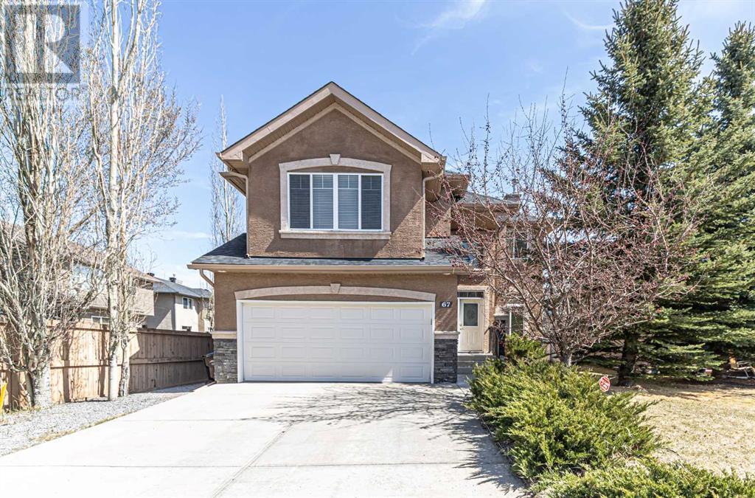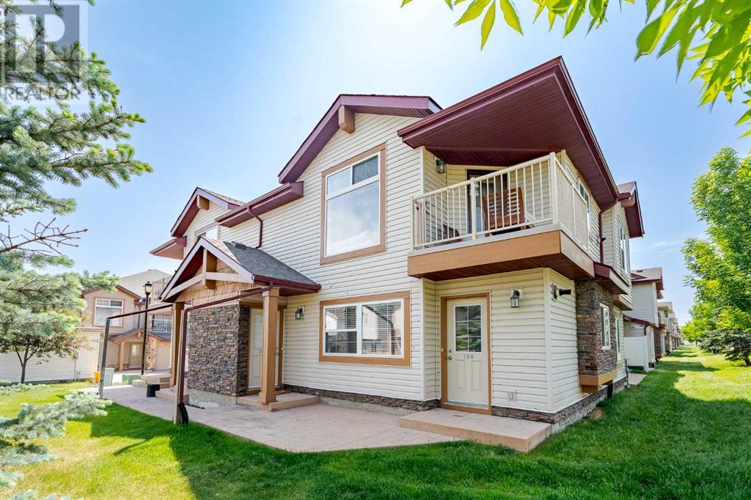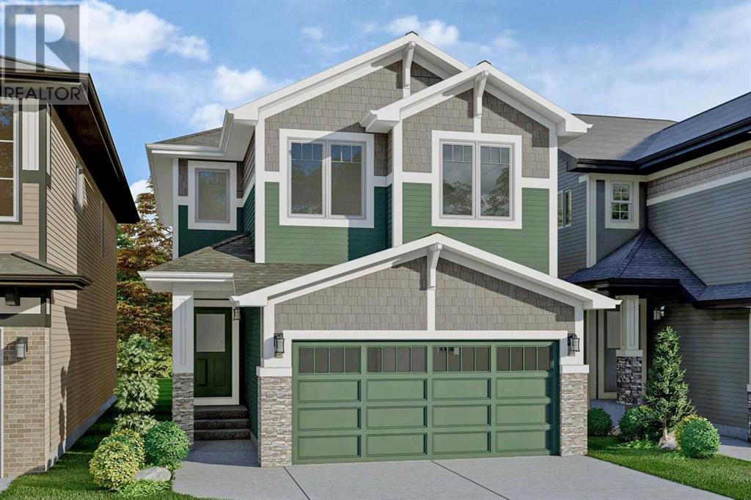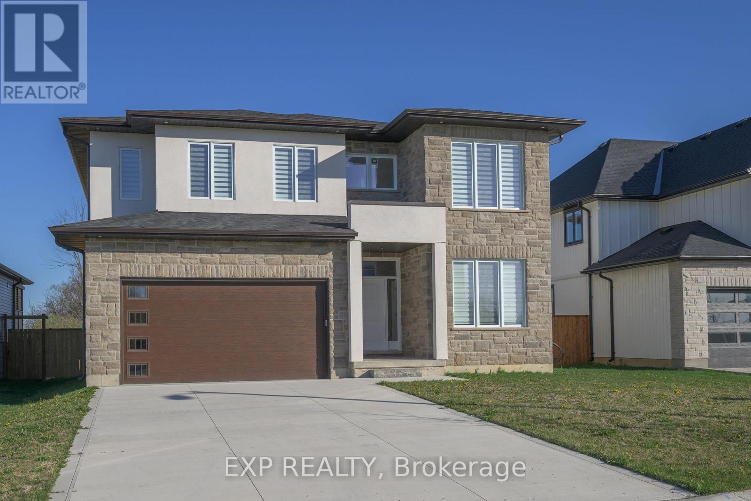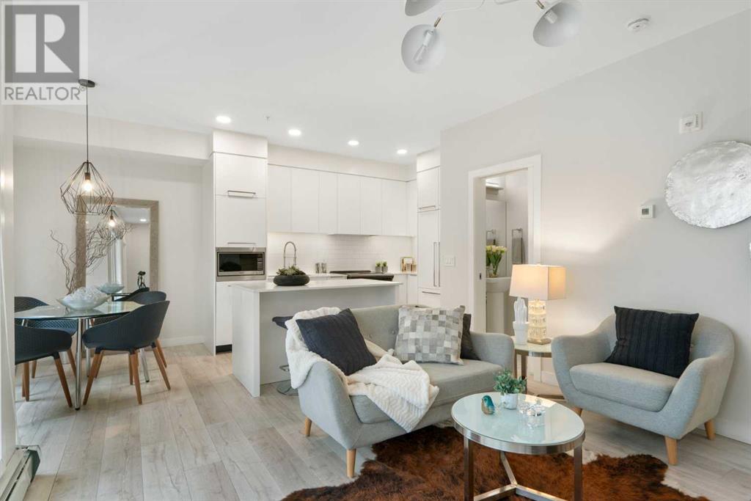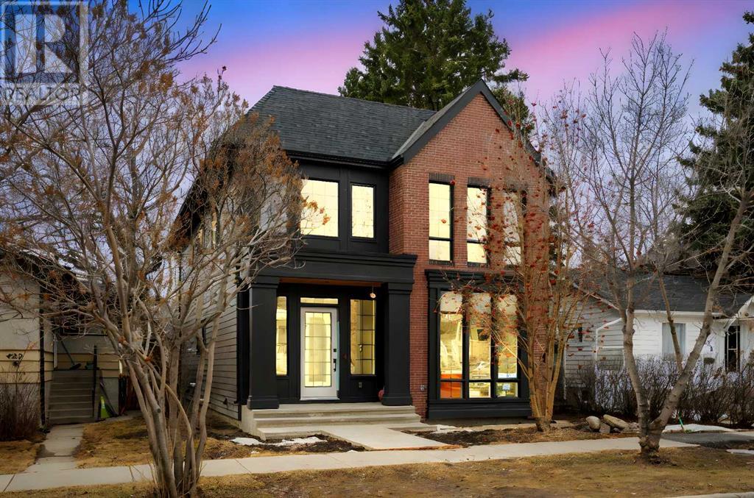3326, 10 Prestwick Bay Se
Calgary, Alberta
HUGE CORNER UNIT WITH PLENTY OF WINDOWS !! One of the largest units in the complex at 984 sq. ft. !! Welcome to McKenzie Towne, this well cared for complex is in a vibrant community close to shopping, recreation and public transit ! This spacious, bright, corner unit features an open floor plan, with the living room ( WITH PRIVATE BALCONY ACCESS ), dining area and kitchen all flowing together ! 2 large bedroom, including the master suite ( WITH A 4 PC. ENSUITE & WALK THROUGH CLOSET ). There's a second, family 4 pc. bath and convenient insuite laundry. There's a titled, heated underground parking space for your convenience as well. DON'T DELAY...BOOK YOUR SHOWING TODAY !! (id:57557)
112 2 Street Ne
Vulcan, Alberta
Industrial lot for sale in the Town of Vulcan Industrial Subdivision. Here is an opportunity to purchase one, or more industrial lots, at an affordable price to set up your business. Term of sale - within 12 months from the closing date, a development agreement is to be completed, and construction on the property shall commence within 12 months of the date of the execution of the development agreement. (id:57557)
10 Westmount Point
Okotoks, Alberta
Welcome to "The House On The Hill" overlooking the Town of Okotoks and the Sheep River Valley combined with beautiful views of the Rocky Mountains. Your panoramic vista will be the topic of discussion amongst all your friends and family as you entertain or host those special family occasions. This luxury home is recently constructed and offers all the amenities one would expect in a property of this stature. With over 4000 square feet of living space this incredible home offers you endless lifestyle choices. One of those being the 3 level access elevator and extra wide spacing throughout, providing an excellent solution to those with mobility needs. A full compliment of built in Jennair appliances in the kitchen, a gorgeous quartz island, along with a super efficient butler pantry gives you professional custom organization for all your cooking, baking, and living requirements. A modern vibe to the living room features a built in Napoleon Beach Fire Kit fireplace. The 12 foot (Fixed Open - Open Fixed ) FOOF patio doors off of the kitchen and living room open up to a fabulous deck with multiple seating areas that creates a true outdoor-indoor entertainment space. Professional work from home areas are well envisioned and located. The upper living area with over 1700 square feet of living space is thoughtful in its unique architectural design. Subtle timber accents in the upper level family room are emblematic of the design and vision of this custom built Cornerstone Home. An extra large 3 car garage with separate electrical (220) are all part of the vision and design. Professionally designed (Kayben Farms) and built low maintenance landscaping ties the entire property together. For an entire list of all the features and upgrades of this landmark home please contact your favourite local Realtor. This information is also available on the listing agents website. (id:57557)
1404, 733 14 Avenue Sw
Calgary, Alberta
Welcome to this bright and stylish 2-bedroom corner condo, in Centro. With unobstructed views of downtown Calgary, this unit blends thoughtful upgrades, smart design, and an unbeatable inner-city location in the heart of the Beltline. Step inside to a spacious, open-concept layout made for comfortable living and easy entertaining. The sleek kitchen features extended granite countertops, stainless steel appliances, and a cozy breakfast nook that flows effortlessly into a dedicated dining space and a sunlit living room, all framed by sweeping city views. Both oversized bedrooms include custom closet organizers, offering elevated functionality and everyday convenience. The private balcony is a true highlight—an inviting space to relax and soak in the stunning downtown skyline at any time of day. You’ll also enjoy the convenience of an assigned parking stall, a secure storage locker, and access to the building’s fitness room. Just steps from the best cafés, restaurants, and boutiques on 17th Avenue, this home offers an exceptional urban lifestyle with style, comfort, and one of the most impressive views in the city.This is the one you’ve been waiting for. Book your showing today. (id:57557)
717, 8505 Broadcast Avenue Sw
Calgary, Alberta
Proudly presenting Suite 717, the most coveted West facing corner penthouse in the prestigious Gateway buildings. This extraordinary home offers stunning panoramic mountain views, impeccable custom upgrades, and a lifestyle of sophistication and comfort. Thoughtfully designed, the home features electric blackout blinds on all windows, a high-end security system with burglar-proof locks, and a versatile main floor with a custom Murphy bed, built-in office, two separate office spaces, refined window treatments, a customized laundry room, and comfort-raised toilets. The gourmet kitchen is a true showpiece, boasting a single bowl sink, garburator, oversized globe pendant lights, dimmable lighting, and upgraded pull out waste bins. Additional luxuries include two premium parking stalls near the elevator, two storage lockers, accessibility features throughout, and a bonus spacious storage area under the stairs. Gateway’s building amenities are just as impressive: air conditioning, chevron flooring, quartz countertops, LED square pot lights, solid core doors, soft close drawers, and a gas line on the patio. Built in 2019 with concrete construction and exceptional soundproofing, this boutique style building is unlike anything else in the city. Residents enjoy access to a rooftop patio, stylish residents' lounge, concierge service, visitor parking, EV chargers, and secure bike storage. Located steps from UNA Pizza, Deville Coffee, F45 Gym, Hankki, YYC Cycle, and more, with quick access to Old Banff Coach Road, Stoney Trail, and nearby mountain escapes. The growing West District will soon offer over 1 million square feet of retail and commercial space, designed for a walkable lifestyle with 20-ft sidewalks and bike paths. Just 15 minutes from downtown, 5 minutes to Winsport, and 60 minutes to the Rockies, Suite 717 offers unmatched urban convenience with a breathtaking natural backdrop. Book your showing today! (id:57557)
320 Copperstone Manor Se
Calgary, Alberta
Welcome to this stunning LARGE CORNER-UNIT townhome with a rare DOUBLE SIDE-BY-SIDE CAR GARAGE (not tandem)—available only with select corner units in the complex! This air-conditioned home offers 3 spacious bedrooms, 3.5 bathrooms, and thoughtful upgrades throughout.On the main level, you’ll find a versatile flex space adjacent to a full bathroom; perfect for guests, a home office, or a workout area. The open-concept second floor is flooded with natural light thanks to the extra corner-unit windows, and features a cozy electric fireplace in the living room, ideal for relaxing evenings. Step outside onto the large SOUTH facing balcony equipped with a BBQ GAS LINE.The modern kitchen is complete with sleek finishes, ample cabinetry, and a large QUARTZ island, with ample space for seating, and is perfect for entertaining or family meals. Upstairs, the primary bedroom offers a walk-in closet and a private DUAL-VANITY ensuite, while two additional bedrooms and a full bathroom provide plenty of space for family, visitors or working from home.Enjoy the added convenience of upper-floor laundry and peace of mind with a rough-in for an electric vehicle charging panel in the garage. Located in a pet-friendly complex near parks, schools, and pathways, this home checks all the boxes for stylish, functional living.Don’t miss your opportunity to own this exceptional property—book your showing today and be sure to explore the 3D tour! (id:57557)
199 Kincora View Nw
Calgary, Alberta
Welcome to this beautifully maintained and thoughtfully upgraded detached home in the desirable community of Kincora NW, Calgary, offering over 2,800 sq ft of developed living space and a fully finished walkout basement with a separate entrance. Perfectly situated on a quiet street with views, this home features a good-sized backyard and is close to schools, shopping, and the ring road—everything your family needs is just minutes away.The main floor boasts a bright and spacious layout, featuring a dedicated office—ideal for working from home, a formal dining room that leads out to a walkout deck, and a large living room with a stone-surround fireplace and elegant beamed ceilings. The upgraded kitchen is a chef’s dream with high-end appliances, quartz countertops, and a stylish backsplash. Beautiful tile and carpet flooring, open railing to the upper level, and a convenient front-load laundry and 2-piece powder room complete the main level.Upstairs, you’ll find a spacious primary bedroom featuring a 4-piece ensuite with a soaker tub, stand-up shower, and a walk-in closet. Two additional well-sized bedrooms share a full bathroom.The fully finished walkout basement offers incredible versatility with a large recreational room featuring a second fireplace, a wet bar, an additional bedroom, and a full bathroom—perfect for entertaining or extended family living.This home is listed at an ideal price and offers tremendous value in a sought-after neighborhood. Don’t miss out—book your showing today! (id:57557)
1308 21 Avenue Nw
Calgary, Alberta
OPEN HOUSE SUNDAY JUNE 29, 2025 1:30-3:00PM. On 21st Ave., in the sought after location of Capitol Hill, there is a rare opportunity to buy a house right on Confed Park. This custom family home, on a 50-foot-wide lot, has finally come on the market. You will first be struck by the coziness of the south-facing covered porch with swing, all screened for privacy by a tall evergreen. The entryway immediately presents a sweeping view through this thoughtfully designed home to the out of doors. To the left is a good-sized flex room with large windows facing the sunny porch. In every room there are banks of windows with panoramic views of Confed. The open-plan living room features a two-sided fireplace with custom cabinetry and stairway curving to the upper floor. The adjacent dining room has more spectacular views with a stunning coffered ceiling. Open to the living area is a spacious cooks’ kitchen with island, eating bar and direct access to the back decks. There’s a gas range and double wall ovens. A large pantry with standing freezer accesses the mudroom. The mudroom features built-in drawers, lockers and another large closet. This incredibly practical space is accessed from the garage making grocery delivery to the kitchen convenient. The second floor hosts the Master bedroom and two additional rooms with ensuites. One of these bedrooms is a Flames fan dream with a kids’ cave .Both have built-in window seating with drawers, and bookshelves. This floor also hosts a dream laundry with a pass-through to the Master walk-in closet. The landing has a built-in office nook/library tucked into the eaves of one of the many dormer windows. The Master is immense, featuring a seating area and floor to ceiling windows with incredible views of the Park and Nose Hill beyond. The huge walk-in closet, with skylight, is complete with drawers, shelves and hanging space. The large ensuite has vessel sinks, jetted tub, steam shower with double showerheads, vanity and private water close t with bidet. The light-filled finished basement space (735 ft.²) has direct walk-up access to the backyard and hot tub. There’s room for several entertainment zones - a media area, play space and gym. There is a sizable bedroom, with built-in desk and large window adjacent to a three-piece bath. This floor’s area also has 440 ft.² of storage with roughed-in plumbing for a brewing hobbyist. The large private backyard, beyond the three-tiered deck, offers ample level lawn space and direct access to the park. This Park is a premier recreational area with multiuse pathways, playgrounds, ball diamonds and picnic areas. In the winter, cross-country ski trails, multiple tobogganing hills and two outdoor rinks are nearby. The area has quality schools including French Immersion, quick access to SAIT/LRT, Jubilee Auditorium, North Hill Centre, 20-minute walk to dynamic Kensington and 25-minute walk to downtown. This home is customized for your family and the location unrivaled. (id:57557)
201, 1100 8 Avenue Sw
Calgary, Alberta
Prime Office Space for Lease in Iconic Westmount Place SW!Seize the opportunity to lease premium office space in Westmount Place SW, a distinguished mixed-use building featuring luxury residential units and commercial office condos.Office Highlights:- 12 Private Offices – Spacious and well-appointed for maximum productivity- Executive Boardroom – Floor-to-ceiling windows offering stunning views- Welcoming Reception & Waiting Area – Designed for a professional first impression- Dedicated Coffee & Utility Spaces – Convenient for daily operationsExclusive Building Amenities:As a tenant of Westmount Place, you gain access to top-tier amenities, including: Swimming Pool | Fully Equipped Gym | Squash/Racquetball CourtsPrime Downtown Location:Nestled in the heart of Calgary’s West End, this space is steps away from:Coffee Shops | Banks | Restaurants | Shopping Malls Bike Paths | Prince’s Island Park | Riverfront TrailsIdeal for lawyers, accountants, engineers, tech startups, and consultants, this office space is strategically positioned near the 7th Avenue Free Transit Line, ensuring easy accessibility. Incredible Offer: Net Rent: $5/SQFT per annum, Operating Cost:$16.37/SQFT per annumDon’t miss out on this unbeatable leasing opportunity. (id:57557)
2815 41 Street Sw
Calgary, Alberta
2815 41 Street SW | Raised Bungalow Blends Classic Charm With Modern Upgrades, Nestled In The Highly Sought-After Community Of Glenbrook | Prime RCG 50' x 120' Lot | Situated On A Quiet Mature Street | Solid 1960's Home Featuring Bright Main Floor With Large Windows, Original Hardwood, Thoughtful Updates | Brand New Lower 2 Bedroom Suite ($140K Insurance Claim) With All City Permits | Front Private Entrance | A Smart Investment Property & Prime Land Redevelopment | Enjoy Your Huge West Exposed Private Backyard | Double Detached Garage & Extra Parking | No Interior Pictures Of Tenant Occupied Upper Main Floor | Situated In The Vibrant & Family-Friendly Neighborhood Of Glenbrook | Close To Top-Rated Schools, Parks, & The Shopping & Dining Hubs Along Richmond Road & Signal Hill/West Hills Shopping Centre | Easy Commute To Downtown | Glenbrook Is Renowned For Its Community Spirit & Convenient Amenities | Easy Access To The C-Train, Grocery Stores, & Local Shops | Quick Access to Stoney Trail & Sarcee Trail | This Home Offers The Perfect Combination Of Style, Function, & Location. (id:57557)
608, 562 Seton Circle Se
Calgary, Alberta
Welcome to The Fen by Rohit Homes, a beautifully designed 1,317 square foot townhome located in the heart of Seton, Calgary’s vibrant and award-winning urban community. This move-in ready home offers immediate possession and features mountain views, adding to its appeal. With 3 spacious bedrooms, 2.5 bathrooms, and a single attached garage, this home is perfect for families, professionals, or anyone looking for stylish and low-maintenance living. As one of the final opportunities to purchase in this sought-after townhome project, The Fen stands out with its Neoclassical Revival interior palette. Thoughtful details like custom lighting, designer mirrors, and coordinated finishes create a cohesive and polished look throughout. The main floor offers a bright and functional layout with a well-appointed kitchen that flows into the open dining and living areas. A private balcony provides the perfect spot to enjoy your morning coffee or take in the mountain views. Upstairs, the primary suite includes a walk-in closet, a full ensuite, and access to a second private balcony. Two additional bedrooms, a full bathroom, and upper-level laundry add everyday comfort and convenience. Seton is known as the Heart of the South and offers an unmatched lifestyle. With shopping, dining, the South Health Campus, and the world’s largest YMCA just moments away, everything you need is close by. The community also features an established high school and more schools planned, making it a future-ready neighbourhood designed for modern living. This is one of the last opportunities to own a thoughtfully designed townhome in one of Calgary’s most dynamic and connected communities. (id:57557)
67 Evergreen Row Sw
Calgary, Alberta
LOVELY HOUSE WITH 4 BEDROOMS UPPER LEVEL NESTED IN THE HEART OF EVERGREEN ESTATE, first time on the market by original owner, this home features: 4 good size bedrooms on upper level, and a huge bonus room, 2 full bathrooms upper level and 2 pcs bath mainfloor, master bedroom with an ensuite. spacious mainfloor with front office space, kitchen renovated in 2023- New interior paint-roughed-in vacuflo-network jacks throughout he house- Dual furnaces- Low maintenance composite deck- Air conditioning - automated sprinkler system - Gemstone outdoor LED lights.......it is a great home to see...... (id:57557)
106, 60 Panatella Landing
Calgary, Alberta
This inviting corner condo unit is looking for new owners! Situated on the ground level, this end unit offers both privacy and the benefit of being able to enjoy the small greenspace area right outside the door. Inside you will find an updated open-concept design featuring a bright sunny living room as well as a kitchen equipped with a sit up island and a corner pantry! There are two bedrooms, including the Primary bedroom complete with custom closet organizers. The four-piece bathroom is roomy and provides convenient laundry access. Recent updates include new flooring and modern light fixtures that enhance the charm of this delightful home! Additionally, the unit comes with a parking stall conveniently located nearby. Nestled in the heart of Panorama Hills, this property is close to schools, shopping centers, and offers easy access to Stoney Trail for a quick commute! (id:57557)
4423, 4975 130 Avenue Se
Calgary, Alberta
**TOP CORNER UNIT AND MOVE-IN READY** This spectacular 2-bedroom 2-bathroom condo is spacious, bright and an excellent place to entertain your family and friends. The living space is cozy with an open concept floor plan. The kitchen has wonderful bar style seating that your guests can use when hosting, 4-appliances and loads of cupboard space. The primary bedroom has calming colours, 3-piece ensuite bathroom and a walk-in closet. The laundry is conveniently placed in the hall and there is storage room. The balcony is sizable, equipped with a BBQ gas line and great place for all day fun in the sun. The building is professionally managed and in a great location close to 1 block from Mckenzie Towne School, 130 Ave Shopping District, all major routes, schools, parks, pathways, New Brighton Athletic Park and so much more. Book your showing today! (id:57557)
13 Homestead View Ne
Calgary, Alberta
The Collingwood - one of Excel Homes most popular plans - a brand new home TO BE BUILT by Excel Homes. This is the perfect opportunity to choose all your own upgrades, options & the ability to customize your floor plans - this home will be ready for possession 9 months from the time a firm offer is written! Located in the up and coming community of HOMESTEAD, close to the 80th Ave transit bridge, easily accessible off Stoney Trail or 80th Ave NE. The community offers a 3 acre community Assoc site, home to 2 future school sites, & Homestead Landing opening early 2025; walking paths, wetlands & more! Minutes to the Genesis Centre, established shopping centers, Tim Hortons & amenities. This home is Certified Built Green w/all the cost saving features that makes EXCEL HOMES such a wise choice - including solar conduit making this home solar ready! Offering a south facing backyard, this sprawling plan offers 2241 sf with a floor plan that makes it the perfect family home! Price will include a FULLY DEVELOPED, 2 BEDROOM, LEGAL SUITE (with city permits and approvals), WITH SEPERATE SIDE ENTRY. A large foyer leads to the family sized kitchen w/an optional spice kitchen or butler's pantry - and great sized dining nook & great room. Their is a main floor flex room w/an option to make this a main floor bedroom (bringing this to a FIVE BEDROOM Home). SEVEN BEDROOMS if you include the basement suite!! Upstairs, you'll find FOUR great sized bedrooms; primary bedroom offers large walk in closet & private ensuite! Central bonus room separates the bedrooms for privacy. Your laundry room & 4 pce main bathroom complete this level. 9' knockdown ceilings, Luxury vinyl plank flooring, quartz countertops, 50 gal Hot water tank & 3 pce bathroom rough in are standard. Other options incl ceiling vaults, side entry to basement stairwell & of course, optional basement development with the option for 1 or 2 bedrooms, offering even more space for family or guests! Building your new home couldn't be easier or more flexible. Come in and design your dream home today! (id:57557)
32, 5217 Duncan Avenue
Blackfalds, Alberta
Incredible place to store vehicles , boats , RV or anything you need. 24’ x 50’ Bay . Garage world is easy to access with full security fencing and paved parking. Ultimate work shop or Man Cave. Concrete structure with fire rating and solid 4” concrete Garage base . All concrete building – fire resistant, durable, long lasting 8” walls with 3” R18 Styrofoam thermal mass insulation 4” concrete floors Metal roof with standing seam and R20 insulation Minimum of 60,000 btu hanging heater 60 amp electrical panel (120 – 240) 1 convenience plug – 115 at panel 4 – 4 lamp fluorescents – T5 high output Ceiling slopes from 18-20' with enough height for mezzanine 16’ X 14’ – 1.5” insulated overhead door with chain hoist 3’ walk-in door Floor sump 2 common wheelchair accessible washrooms 1 water hose bib Paved and landscaped yard 6’ security fence surrounding the perimeter; pre-cast posts with white vinyl fencing and chain link Individually metered water, gas and power Telus fibre running to each unit (id:57557)
280 Nancy Street
Dutton/dunwich, Ontario
Welcome to this stunning, custom home nestled in the heart of Dutton. Offering over 3,000 sq. ft. of finished living space, this exquisite two-storey home combines thoughtful design, high-end finishes, and incredible functionality perfect for modern family living. Step into a wide, open foyer that leads to a custom-designed office and a stylish 4-piece bath, ideal for professionals working from home. The main level features 9 ft ceilings, engineered hardwood flooring, and an open-concept layout that seamlessly blends the living, dining, and kitchen areas. Oversized windows flood the home with natural light, while the elegant family room features a modern electric fireplace as its center piece. The gourmet kitchen is a showstopper with quartz countertops, a large island, two walk-in pantries, and brand-new stainless steel appliances. A spacious mudroom offers a separate side entrance to the basement for added versatility. Upstairs, a bright lounge area provides the perfect family retreat. The luxurious primary bedroom boasts a walk-in closet and a 5-piece ensuite with a glass shower, soaker tub, and double vanity. Three additional bedrooms, each with walk-in closets, are thoughtfully designed one featuring a Jack & Jill bathroom. Enjoy the convenience of a second-floor laundry room, in addition to one on the main floor. The lower level is framed and roughed-in for future expansion, including a bathroom and additional bedrooms. A fruit cellar sits beneath the covered back porch, adding unique charm. Exterior highlights include a large concrete driveway, fully fenced backyard, covered porch, garage door opener, 200 AMP service, and a beautiful blend of stone, brick, and vinyl siding. This home truly has it all luxury, space, and the opportunity to make it your own. Book your private tour today and experience elegant living in Dutton. (id:57557)
408, 817 15 Avenue Sw
Calgary, Alberta
Welcome to the Montana, an iconic landmark that has established itself as one of the most prestigious buildings in Calgary’s beltline district. Conveniently located just steps away from restaurants, shops, and the vibrant atmosphere of 17th Avenue, this spacious one-bedroom, one-bathroom home boasts nine-foot ceilings, in-suite laundry, beautiful California Closet organizers, quadruple-paned windows, quiet concrete floors, and a wall-to-wall storage unit in the Den. The kitchen is equipped with granite counters, a breakfast bar, maple cabinetry, a tiled backsplash with under-counter lighting, modern vinyl plank flooring, four upgraded stainless steel appliances, and a garbage disposal. For your convenience, waste chutes are conveniently located on every floor. Additional amenities include an exercise room with a universal gym and cardio machines, 20 guest parking stalls, and concierge service available from 8:00 AM to 8:00 PM weekdays and 9:00 AM to 5:00 PM on weekends. The home also includes a titled underground parking stall and a rare, adjacent, private storage room. The Montana offers an unparalleled lifestyle of convenience. (id:57557)
482001 128 Street W
Rural Foothills County, Alberta
Take a breath and enjoy the tranquility of country living with spanning mountain views and having your own space on 4.14 acres! The property is fully fenced and has a gate for added security and peace of mind. The home has been renovated, all you need to do is move in. Upstairs you'll find the large kitchen with new cabinetry, butcher block countertop, gas range, double wall oven, built-in microwave, and west facing window framing the mountain view. The dining room has a large window and vaulted ceiling and flows over to the living room where the laundry room sits behind the barn door (washer/dryer 2019). The north end of the home is occupied by the massive primary retreat where you can lay in bed and stare at the mountains, enjoy the cozy gas fireplace and walk out onto the deck. The ensuite bathroom has double vanities, jetted soaker tub and a tiled walk in shower. There is also a large bonus room with large windows, plumbing for wet bar and gas fireplace. At the south end of the home there are 2 additional kids bedrooms and a full bathroom. The deck has been closed in so you can enjoy the views and be out of the elements. The illegal basement suite is completely separate with access through the heated TRIPLE CAR GARAGE or closed in covered patio. It has been fully redone with tasteful finishings, offering 2 bedrooms, 3 pc bathroom with tiled walk in shower, white kitchen with stainless steel appliances and party space,vinyl planking throughout, stacked laundry, a neutral colour palette and IN FLOOR HEAT to top it off. For the handyman- a 38'X66' heated shop stands at the back of the property with a tremendous amount of parking and gravel surrounding. It has a 1/2 bathroom, 220V power (x2), extra thick concrete pad and 2 large overhead doors. It even has its own septic tank & field. There is a green house, chicken coop, tree house and extra storage shed. The work here is done! Come and enjoy all this property has to offer. (id:57557)
116, 3130 Thirsk Street Nw
Calgary, Alberta
Welcome to this beautifully maintained two-bedroom, two-and-a-half-bathroom townhome in the heart of the University District. Perfect for pet owners, the ground-floor patio provides easy access for outdoor walks. Inside, the home is thoughtfully designed with modern living in mind, featuring a bright and spacious open-concept main floor, freshly painted throughout and filled with natural light from large windows. The contemporary kitchen boasts quartz countertops, ample cupboard space, an island perfect for entertaining, and a separate dining area. The main floor also includes a comfortable living room, a half bathroom, and an additional space ideal for a home office. Upstairs, the primary suite offers a private retreat with a four-piece ensuite, large closet, and sliding doors leading to a private balcony. The second bedroom is generously sized with a large closet and is conveniently located next to the three-piece bathroom. Stacking laundry is conveniently located upstairs. Additional features include titled underground parking and access to a beautifully maintained inner courtyard. Situated within walking distance to all the amenities of the University District, the University of Calgary, and the Alberta Children’s Hospital, this townhome offers an unbeatable location for both convenience and lifestyle. (id:57557)
606 Montgomery Close Se
High River, Alberta
Welcome to your new home offering over 2,500 sq ft of developed living space in one of High River’s most sought-after communities. As you enter, a split-level landing provides easy access in both directions—head down to the attached garage and a convenient half bath, or step up into the bright, open-concept main floor designed for seamless everyday living. Flooded with natural light, the living room, dining room, and kitchen flow seamlessly together, creating an inviting atmosphere for both everyday living and entertaining. Rich hardwood flooring and dark cabinetry are beautifully contrasted by lighter finishes, allowing for a range of interior design styles. The kitchen features a granite-topped island, built-in pantry, and ample cupboard space. Sliding doors off the dining area lead directly to the backyard—perfect for summer BBQs and outdoor enjoyment.Upstairs, a spacious bonus room provides a cozy retreat. The three bedrooms are thoughtfully separated from the main living areas for added privacy. The generous primary suite includes a walk-in closet and a luxurious five-piece ensuite with double sinks, a separate shower, tub, and toilet. The second-floor laundry room adds everyday convenience. The fully finished basement expands your living space with a fourth bedroom, a large recreation area, a wet bar or secondary kitchen, and a full bathroom—ideal for guests, teens, or multi-generational living. This home is vacant and move-in ready. Don’t miss your chance to make it yours—book your showing today! (id:57557)
136 Copperstone Cove Se
Calgary, Alberta
Townhome with Walkout in Copperfield136 Copperstone Cove SE | 1,317 Sq Ft Above Grade | 1,737 Sq Ft TotalThis well-maintained townhome offers 1,317 sq ft above grade plus a partially finished walkout lower level—perfect for a home office or flex space. Featuring updated laminate flooring, new carpet on the stairs, and 9’ ceilings, the bright open-concept layout includes a spacious kitchen with stainless steel appliances, a large island, and west-facing balcony access from the living room. Includes a NEW Furnace. Upstairs, you’ll find two large dual primary bedrooms, each with excellent closet space and access to two full bathrooms. The owner’s bedroom includes a walk-in closet and private ensuite.The walkout level is above grade and partially finished, offering even more usable space. An attached 12.5' x 19' garage and full driveway provide parking for two vehicles. Enjoy a second-floor patio, plenty of visitor parking, and a well-managed complex with a central green space.Located close to parks, schools, shopping, and major routes—this move-in ready home is a fantastic opportunity in Copperfield.Contact us today for more details or to book your private showing. (id:57557)
433 19 Avenue Nw
Calgary, Alberta
Welcome to 433 19th Avenue NW - A Contemporary Masterpiece in the Heart of Mount PleasantNestled on a tranquil cul-de-sac, this JTA-designed home is a stunning example of modern luxury and thoughtful design. Located just minutes from downtown Calgary, with easy access to dining, shopping, and all the amenities the area has to offer, this property provides the perfect balance of convenience and privacy. As you enter, you’re welcomed by a spacious foyer with custom-built storage that sets the tone for the meticulous craftsmanship found throughout. To your right, a beautifully designed office overlooks the quiet front yard—ideal for those who work from home. A convenient 2-piece bathroom sits just beside, leading you into the heart of the home: the chef-inspired kitchen. This open-concept kitchen is truly an entertainer's dream, featuring integrated appliances for a seamless look, including a hidden beverage fridge. Ample storage is cleverly designed beneath the large central island, while around the corner, a stunning hidden pantry offers the perfect space for a coffee station and extra storage.The kitchen flows effortlessly into the dining area, creating the perfect setting for family gatherings. The adjoining living room, with its open layout, ensures you’re never far from the action, making this space perfect for young families. The upper floor is where you’ll find the show-stopping primary bedroom, bathed in natural light from three large windows. This generous retreat features a walk-in closet with built-in storage, offering all the space you could need. The luxurious ensuite is nothing short of spectacular, featuring his-and-hers sinks, a large soaker tub, and a built-in steam room—your own private spa experience. Adjacent to the primary suite is a versatile bonus room—ideal for a second office, playroom, or additional entertaining space. The second level also includes a convenient laundry room and two additional spacious bedrooms, each with their own ensuite bathroom. The lower level offers even more living space with a fully finished basement that includes a cozy fourth bedroom, perfect for guests. The full bathroom adjacent to the bedroom provides privacy and convenience for visitors. The basement also boasts a home gym, making it easy to stay active from the comfort of your own home. The oversized rec room features a sleek wet bar, making this space ideal for entertaining or enjoying a family movie night. Lastly, you will be amazed by the spacious and heated detached THREE CAR GARAGE. With downtown Calgary just a short drive away, and a variety of local restaurants and shops just around the corner, this home’s location cannot be beat. Plus, the peace and quiet of living on a cul-de-sac ensures that you can enjoy both the best of city living and the serenity of your private retreat. Don’t miss your chance to own this exceptional property! (id:57557)
359 Cottageclub Way
Rural Rocky View County, Alberta
Welcome to the Cottage! Escape the ordinary in this stunning retreat just minutes from Cochrane. Nestled in a secure, gated community, it offers year-round relaxation and adventure, boating, hiking, ice skating, and more without the hassle of long-distance travel. Whether you are soaking up the sun by the water on a quick weekend getaway or embracing outdoor adventures during memorable summer or winter vacations, this property is the perfect blend of convenience, relaxation and year-round fun. Crafted with enduring European timber frame construction, this turnkey property was featured on a home and garden television show, boasting unmatched design that sets it apart from any other property at CottageClub. Immaculately maintained, it backs onto quiet green space for ultimate privacy. The garden and herb boxes await your personal touch. Inside, an open concept living area showcases soaring ceilings and exposed timber beams. Cozy up by the high-end pellet stove or entertain in the chef’s kitchen with stainless steel appliances, granite countertops, custom soft-close cabinetry, and a private BBQ patio. There is no lack of storage in this thoughtfully laid out kitchen. The main floor also includes a large bedroom and powder room. The primary retreat upstairs easily accommodates a king size bed, includes custom built in cabinetry, offers stunning views and a private balcony. Next to the bedroom, a 4-piece bathroom and a spacious loft, overlooking the living room below, with a view of the backyard through the floor to ceiling custom windows. In addition to the main cottage, this property boasts a separate bunkhouse that offers versatility and additional space for your family and guests. Whether you have children who crave their own adventure, or you frequently welcome visitors seeking a retreat of their own, this bunkhouse is a charming escape waiting to be explored. Outside, a large South facing deck is perfect for entertaining during the day or relaxing under the Gemston e lights at night. Tucked away between the two buildings is a beautiful custom cedar sauna. This luxurious sanctuary invites you to indulge in the ultimate relaxation experience where you can unwind and rejuvenate after a long day on the lake or the ski hill. The property also features a large, grassy backyard area, providing plenty of room for outdoor activities. Residents have access to a private Recreation Centre that caters to your every leisure and fitness need. This center boasts an Indoor Pool, Outdoor Hot Tub, Fitness Center, Library, Outdoor Cooking Area, Tennis/Pickleball Courts, and a Great Room where the community hosts social activities. Outside, a private Boat Dock, Launch, and Beach Access along with numerous other amenities, this community offers a truly extraordinary living experience. In the winter you can enjoy Ice Skating, Ice Fishing, or maybe a quick game of shinny with the neighbours. Don't miss the chance to own a truly unique cottage in a welcoming community. (id:57557)

