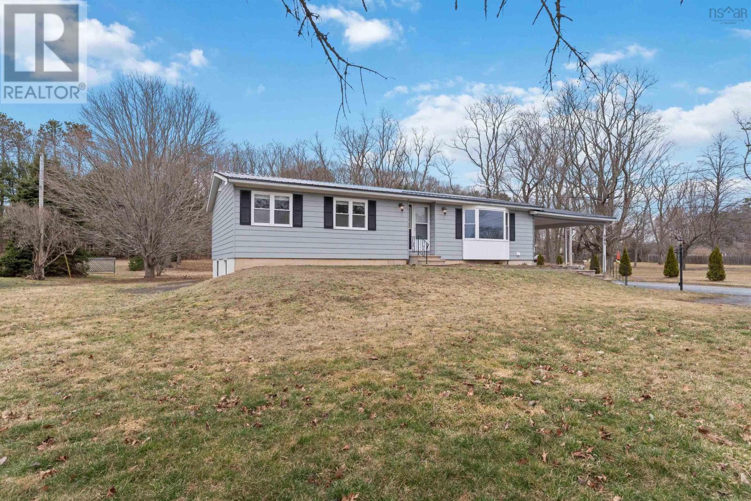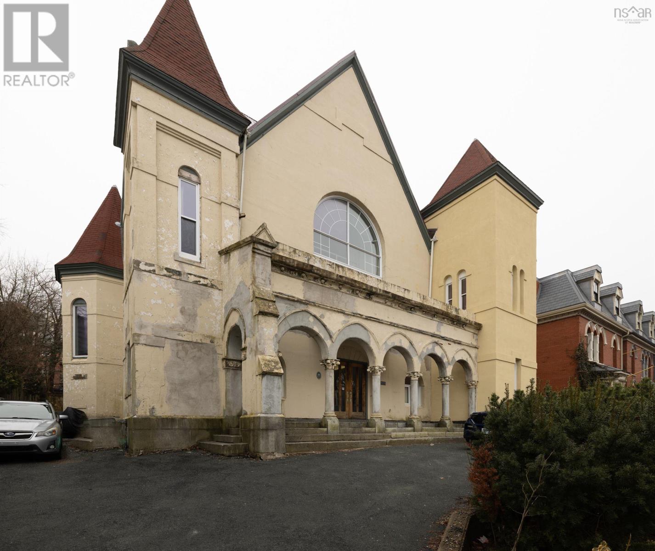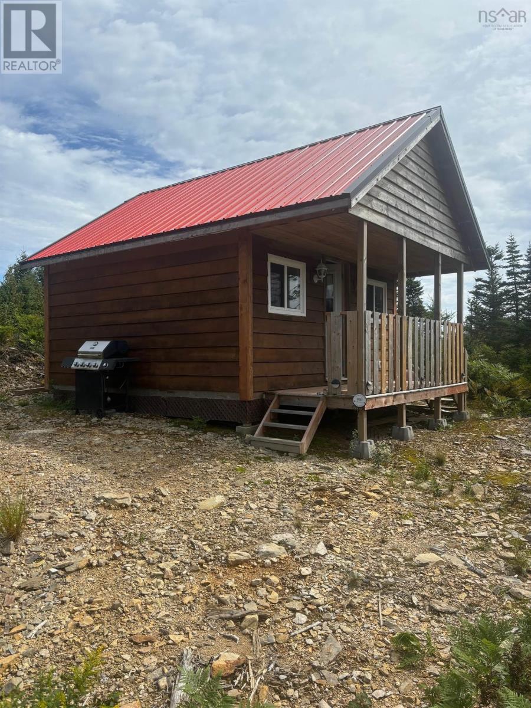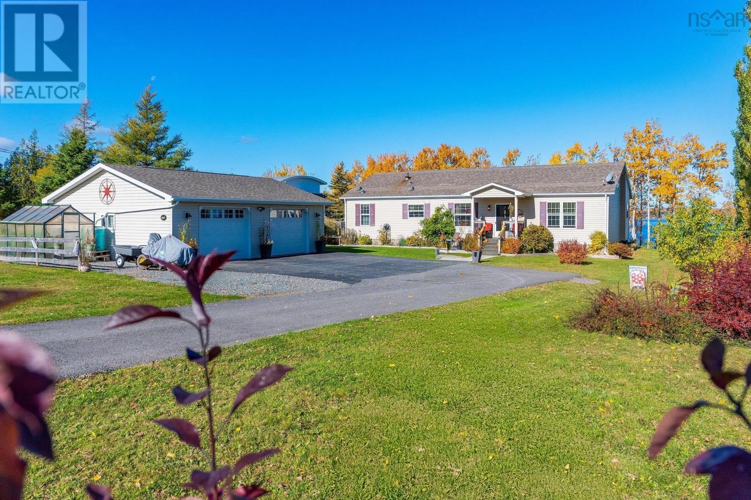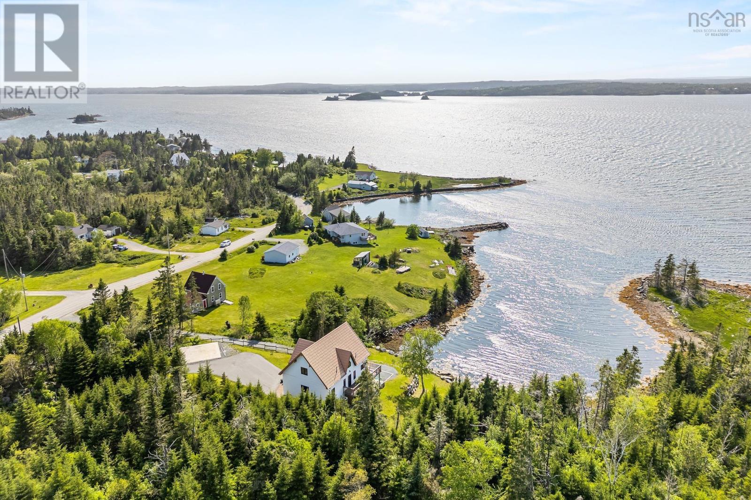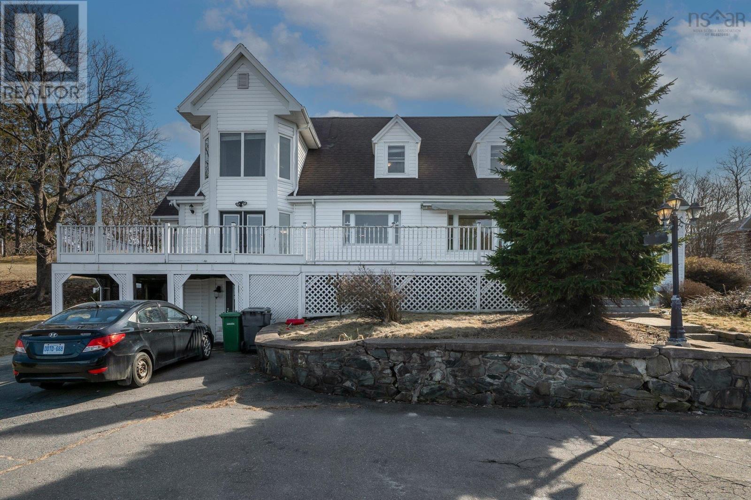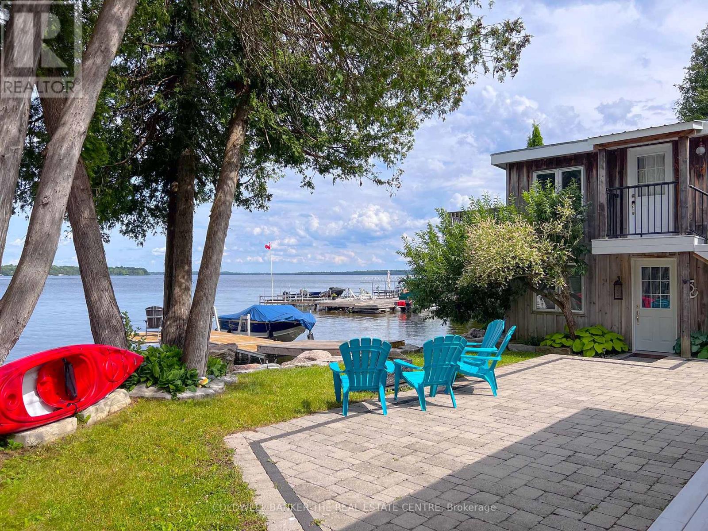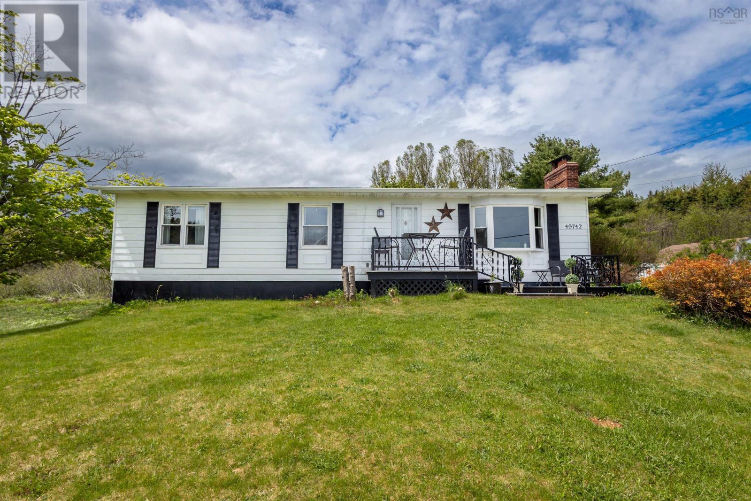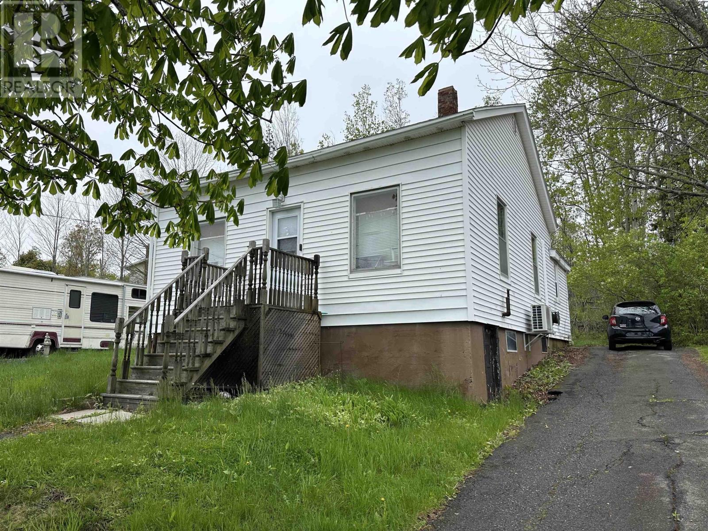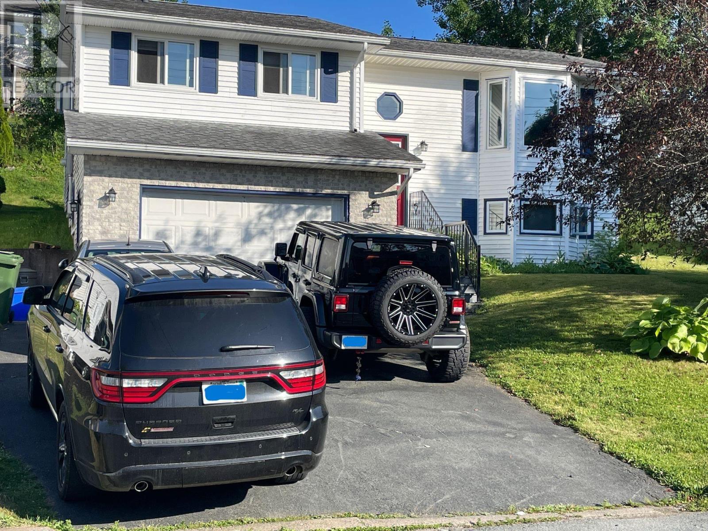68 Sherbrooke Avenue, Lahave Heights 1
Bridgewater, Nova Scotia
LOCATION LOCATION LOCATION!!! From this possibly most attractive bungalow in Lahave Heights 1, which is said to be one of the best Land Lease Communities in NS. You can walk easily to a major Hospital, 2 Medical Centers , 2 Drug Stores, 2 Dental offices2 fast food restaurants 2 Banks , 2 motels, Canada Post, Ambulance Depo, Car Wash, a Used Clothing outlet, 2 Gas Stations, 3 Car Dealerships, and a Kirkland Mini Outlet. This Level Park is also a convenient walk for health . The 2 large bedrooms in this 1140 square foot Bungalow, the extra large bath with a soaker tub with water jets has a U kitchen , Dining Room and a 15 x15 living room Add to all of this is a Stand up attic with windows and a 12 x12 ft. Heated Shed for extra storage space .Outside on this corner lot, is an extra large back deck with full sun for most of the days sunlight time. Oh yes it also has a cloths line. Next to the lot is a park with a covered gazebo to entertain guests. I ask you What More Can You Wish for. This Home, Shed and Deck can be moved to your own lot. It does not have to remain at Lahave Heights. (id:57557)
909 Main Street
Kingston, Nova Scotia
EASY DUPLEX CONVERSION! Looking for a large home with two different living space options or a house hacking opportunity? Or maybe you're looking for an investment opportunity? Check this out. 909 Main Street Kingston has 5 bedrooms and 3 full bathrooms! Upstairs there are 3 bedrooms including a primary with an ensuite bathroom. Youll also find your own laundry and another bathroom upstairs as well as some great living areas. There is a large living room with bay window, good sized dining room and a bright sunroom that overlooks the large lot that is close to an acre. The upstairs kitchen has lots of counter and cupboard space. As you head to the lower level you pass another entrance that comes in from the carport, great to keep you dry on those rainy spring days! In the lower level there is a full in-law suite! Two bedrooms, full bathroom, kitchen, dining space, living room and your own washer and dryer! Outside the large lot and driveway make for ample space to store your toys and enjoy the best the valley has to offer. Close to shopping, highway access and CFB Greenwood, this home with options could be just for you! Check it out today! (id:57557)
15 2128 Brunswick Street
Halifax, Nova Scotia
Welcome to "The Marley," a stunning character apartment situated in a beautifully transformed cathedral. This heritage property is a designated "no smoking" space, ensuring a clean and serene environment. Step inside to discover high ceilings that enhance the sense of openness and light, complemented by a charming loft bedroom that adds a unique touch to the living space. The original church's spectacular arching wooden beams serve as a striking architectural feature, offering a glimpse into the building's rich history. The interior has been thoughtfully upgraded to blend modern comfort with classic charm. The kitchen boasts elegant hardwood cabinets paired with durable Corian countertops, making it both functional and stylish. The main level showcases exquisite ash hardwood floors that add warmth and character to the space. Natural light floods the apartment through bright, south-facing windows, providing picturesque views of the neighbor's lush green urban garden, complete with a soothing running brook. Additional conveniences include a dedicated storage unit in the basement, as well as loft storage within the unit itself, allowing for ample space to keep your belongings organized. Experience classic urban living at its best in this exceptional apartmentan ideal blend of historical charm and modern amenities! Pets: No Dogs permitted. Cats allowed. (id:57557)
860 Mines Road
East Chezzetcook, Nova Scotia
Located in the peaceful community of East Chezzetcook, this 3-acre wooded lakeside property is ideal for outdoor enthusiasts who enjoy four-wheeling, dirt biking, hiking, canoeing, and kayaking. Just 20 minutes from Dartmouth and 30 minutes from Halifax, and close to shops, cafes, beaches, and a hospital, it offers both seclusion and convenience. The 16x16 cabin, built just 2 years ago, is clad in cedar wood siding, topped with a metal roof, and features a 5-foot overhang that creates a loft space and a covered deck. Inside, the cabin is finished with paneling, vinyl flooring, and insulation, providing a cozy retreat. The kitchen area includes cabinets, granite countertops, an undermount double sink, and a rechargeable faucet that draws from an 18-liter water bottle. While there is no toilet or septic, the design accommodates a compost toilet, and a camp toilet and shower are included. The cabin is wired with 110v, running to a 30-amp GFCI plug, powering the lights and outlets. (id:57557)
151 Appalosa Trail
Bayhead, Nova Scotia
Enjoy breathtaking waterfront views from this stunning property in Bayhead, where tranquility meets convenience. Whether you're sipping your morning coffee on the expansive 36x14 deck or watching the sunset over the bay, this home offers a front-row seat to the beauty of nature. Fish for striped bass right from the beach stairs! A paved driveway leads to a 30x24 wired double garage wired for a generator with its own 200-amp service, perfect for storing vehicles, tools, or creating a workshop. The house also features 200-amp service, ensuring modern efficiency and reliability. For gardening enthusiasts, the greenhouse provides the perfect space to grow your own vegetables, flowers, or herbs year-round. This property is ideal for those who love kayaking, birdwatching, or simply enjoying the peaceful surroundings. Whether you're looking for a year-round residence or a relaxing coastal retreat, this well-appointed waterfront home offers the perfect blend of comfort and natural beauty. Book an appointment today on this rare opportunity to own a slice of paradise in Bayhead! (id:57557)
143 Hartlin Settlement Road
Hartlin Settlement, Nova Scotia
Unbeatable Value for Oceanfront Living! Looking for a private waterfront escape with sunset views and custom craftsmanship? This is your chance to own a beautifully designed West-facing home on the serene shores of Jeddore Harbour. Tucked away in a quiet cove with 130 feet of ocean frontage, this property is the perfect blend of peace, privacy, and panoramic coastal beauty. Whether you're enjoying your morning coffee on the wraparound deck or winding down in the hot tub with a glass of wine, the ever-changing seascape of the Atlantic will be your backdrop. One of the standout features of this home is the 15-foot seawall, designed to help protect the property from coastal erosion and flooding. Set up from the ocean at a natural elevation, the home offers both enhanced safety and incredible viewscoastal living without the typical concerns. Inside, this solidly built, carpet-free home offers ducted heating and cooling, a metal roof, generator panel, and a newly refinished exterior. The paved driveway easily fits multiple vehicles, and the boat ramp offers easy access to the water for all your summer adventures. Step through the front door into a bright, light-filled foyer and be welcomed by a grand staircase and elegant open layout. The kitchen is a showstopperfully updated and thoughtfully designed for both everyday cooking and entertaining, all while soaking in sparkling ocean views. Cozy up by the electric fireplace in the dining area or head to the stylish new rec room, complete with propane fireplace, secret door, and walkout patio access. Upstairs, all bedrooms are generously sized. The primary suite includes a large walk-in closet and a spa-inspired ensuiteideal for unwinding after a day on the water. This home has many upgrades and is priced for the new owners to add their own unique style. With summer in full swing, there's never been a better time to make this nature retreat your own. Be sure to request the full Features & Updates sheet. (id:57557)
5628 Highway 221
Woodville, Nova Scotia
Recently renovated! Great curb appeal at this original Homestead (circa 1937) sitting on a picturesque half-acre lot, surrounded by mature trees and orchard. This one-owner home has been lovingly maintained and recently renovated. Main level offers character and a versatile floor plan with gleaming hardwood floors, lots of storage and built-ins. The back entrance/mudroom with laundry, closet and half bath leads to the custom kitchen (appliances included; new stove). Central hall takes you to a main floor bedroom and spacious living room with propane fireplace (tanks removed). Youll love the front foyer with curved wooden ceiling and gorgeous new staircase. Formal dining room would also make a perfect home office, with outside access. Upstairs has a new layout, with two bedrooms supported by a full bath, with new fixtures. Basement houses utilities and has a convenient walk-up. Outside, an oversized wired garage with loft and storage above and circular paved drive with lots of parking space. Roof is approx. six years old and new septic tank/field installed Fall 2024! Woodville is a wonderful rural community, within minutes to amenities in nearby Berwick, Kentville or Coldbrook. (id:57557)
2 Torrington Drive
Halifax, Nova Scotia
Stunning 5-Bedroom Harbour view Property with Versatile Living & Income Potential Income-Generating Suites: Main Floor In-Law Suite: Features a private entrance and independent living space. Estimated rental potential: Presently rented $2,000/month. Lower-Level Suite: Includes a kitchenette, laundry, and private entrance. Estimated rental potential: Presently rented $1,800/month. Second Level Bedroom: Presently rented $1100/month Driveway accommodates parking for 10 cars Location Highlights: Walking distance (5 minutes) to École Rockingham Schoolideal for families with school-aged children. Only a 5-minute walk to Mount Saint Vincent Universityexcellent for students, staff, or potential rental opportunities. Close proximity (5-minute drive) to Lacewood Plaza, Canada Games Centre, and additional amenities. Approximately a 10 minute drive to downtown Halifaxperfect for commuters seeking convenience and waterfront living. This rare property combines refined living with excellent income potential in one of Halifaxs most sought-after waterfront communities. (id:57557)
23 Cedar Dale Drive
Kawartha Lakes, Ontario
Charming Lakeside Getaway on Beautiful Balsam Lake! This updated seasonal bungalow blends style, comfort, and the ultimate waterfront lifestyle. The main cottage features 2 bedrooms, 2 full baths, and a brand-new custom kitchen with butcher block counters and a spacious eat-in area. The sunlit great room offers sweeping lake views and four walkouts to an expansive stone patio, perfect for lounging or dining. A fully self-contained, two-level detached bunkie adds flexibility with 2 additional bedrooms, each with walkouts to the lake, ideal for extended family or private guest quarters. Set on a beautifully landscaped lot with lush perennial gardens and striking stonework, this property offers exceptional privacy. Upgrades include a durable metal roof and a professionally installed stone break wall. Enjoy 38 feet of aluminum docking, a boat lift, and direct access to the renowned Trent-Severn Waterway. Boat for miles right from your dock. Tucked away in a quiet waterfront enclave on a dead-end street, yet just minutes from Coboconk and Kirkfield, and only 90 minutes from the GTA, this is a rare chance to own a slice of Balsam Lake paradise. (id:57557)
49742 Cabot Trail
Goose Cove, Nova Scotia
Nestled along the breathtaking shores of St. Ann's Bay, this fully furnished, well-maintained home offers an exceptional opportunity to own a slice of paradise. Situated on 4.43 acres, including 3 acres of water frontage, this property is a haven for outdoor enthusiasts and nature lovers. Located on the iconic Cabot Trail, with private access to the Bay for kayaking and close proximity to scenic hiking trails and the majestic North River Fallsthe highest waterfall in Nova Scotia. Enjoy birdwatching and panoramic views of St. Ann's Bay and Kelly's Mountain through the large bay window in the living room. The main floor boasts natural light throughout, featuring an open-concept kitchen/dining area leading to a spacious living room with a cozy fireplace. The main level has three sizable bedrooms and a full bath. The semi-finished lower level offers potential for a fourth bedroom or office space and includes a 3-piece bath. A new heat pump (2025) roof, and gutters were installed (2021). The basement has been fully spray-insulated (2025), and a new well was dug (2020). Detached garage is perfect for storing outdoor equipment. Just a 25-minute drive to Baddeck for dining and cultural experiences, and 90 minutes to Cabot Links golf course. Whether you're looking for a private retreat or a year-round residence, this property is ready to welcome its next owner. The serene views and proximity to world-class golf courses and cultural landmarks make this an exceptional find. Furnishings are negotiable! Don't miss this opportunity to own your dream home along the Cabot Trail! (id:57557)
73 Ellis Street
New Glasgow, Nova Scotia
What an opportunity this is! We won't kid you, this property needs cosmetic work but the electrical has been updated, a heat pump added, and the roof shingles are newer. With 3 PIDs that total just under 15,000 sq ft you have a huge lot that has endless possibilities. This 2 bedroom 1 bath home is your chance to even buy an investment property at a low price comparatively. Don't miss out on this one! (id:57557)
31 Yerevan Drive
Lower Sackville, Nova Scotia
Charming 4-Bedroom, 2-Bath Home in Desirable Armcrest Subdivision Located in the highly sought-after Armcrest Subdivision, this spacious 4-bedroom, 2-bath home is ideally situated near walking trails, public transportation, shopping, and more. With both style and function, this property is perfect for comfortable living - Main Floor A large open-concept kitchen featuring ample cabinetry, a generous pantry, and a breakfast counter, offering plenty of space for cooking and entertaining. - The bright and airy dining area, with large windows, has a door leading to a private deck, ideal for relaxing or outdoor dining- Two well-sized bedrooms and a full bath complete this level, providing convenience and comfort. - Lower Level Has a cozy, open-concept family room that is perfect for relaxing and spending time with loved ones. The lower level also features in-floor radiant heat for added warmth and comfort. - A 3-piece bath, two more spacious bedrooms, and a separate laundry room provide plenty of space for all your needs. - Additional Features: A heated attached garage adds extra convenience and comfort, especially in colder months. - All windows had been updated to energy-efficient vinyl, enhancing both the aesthetic and energy efficiency of the home. - This well-maintained home is a must-see, offering an excellent blend of convenience, comfort, and modern upgrades. Don't miss out on the opportunity to make this home yours! (id:57557)


