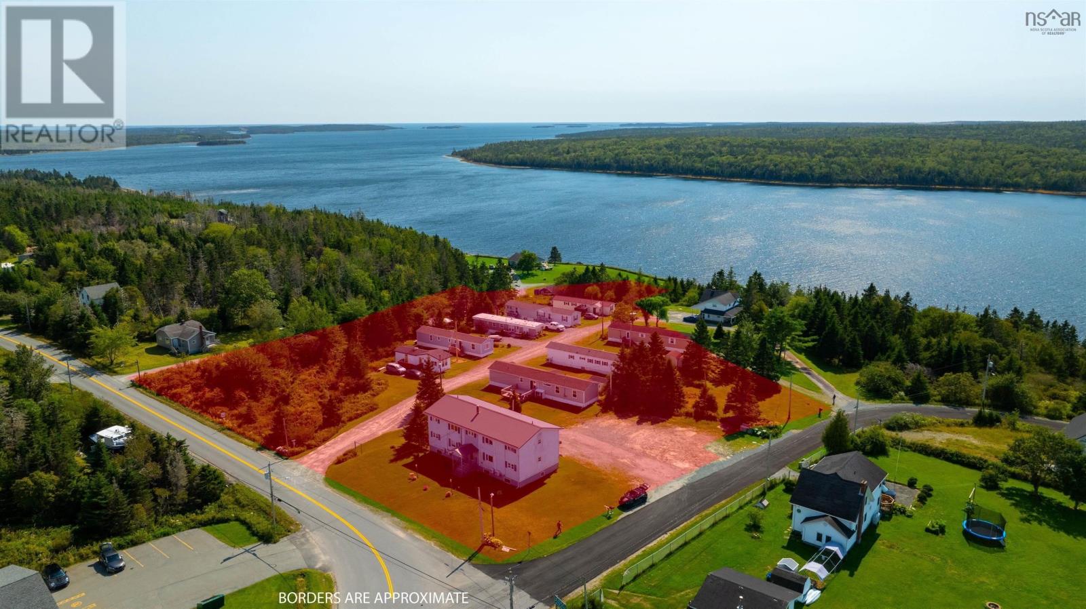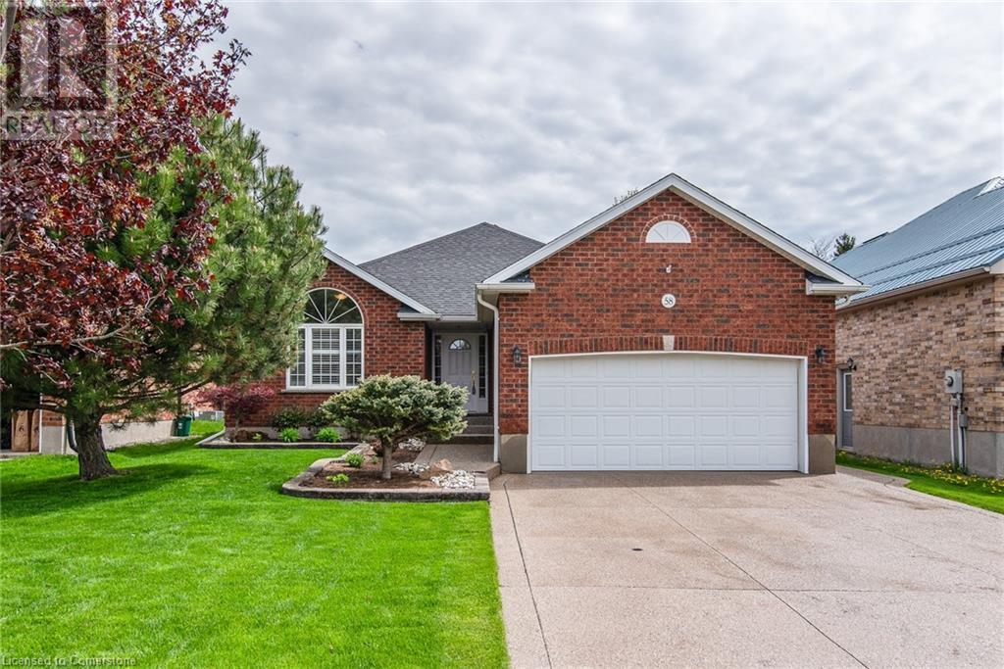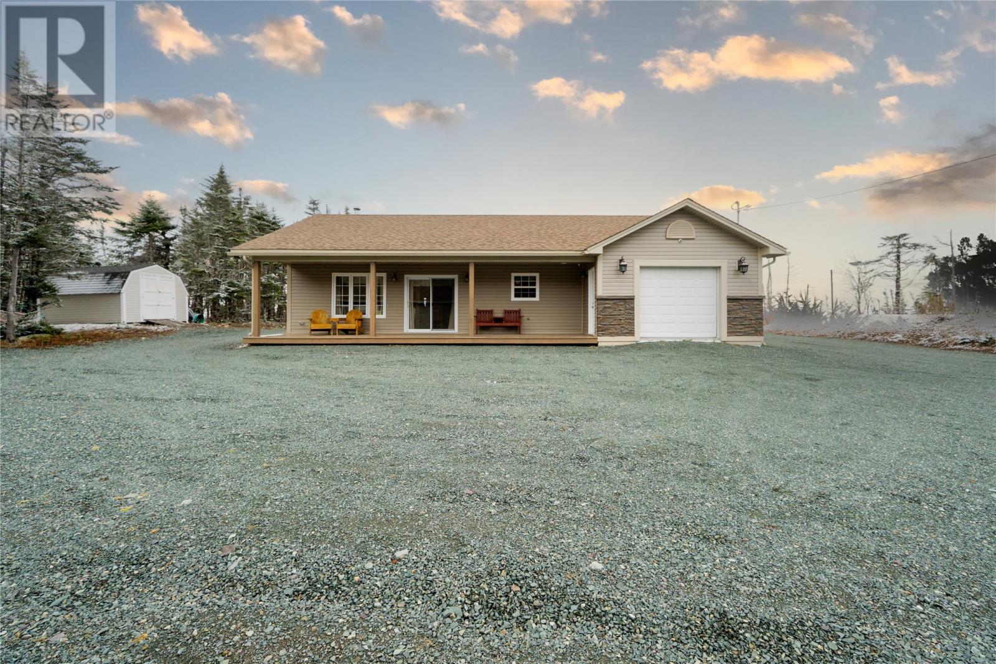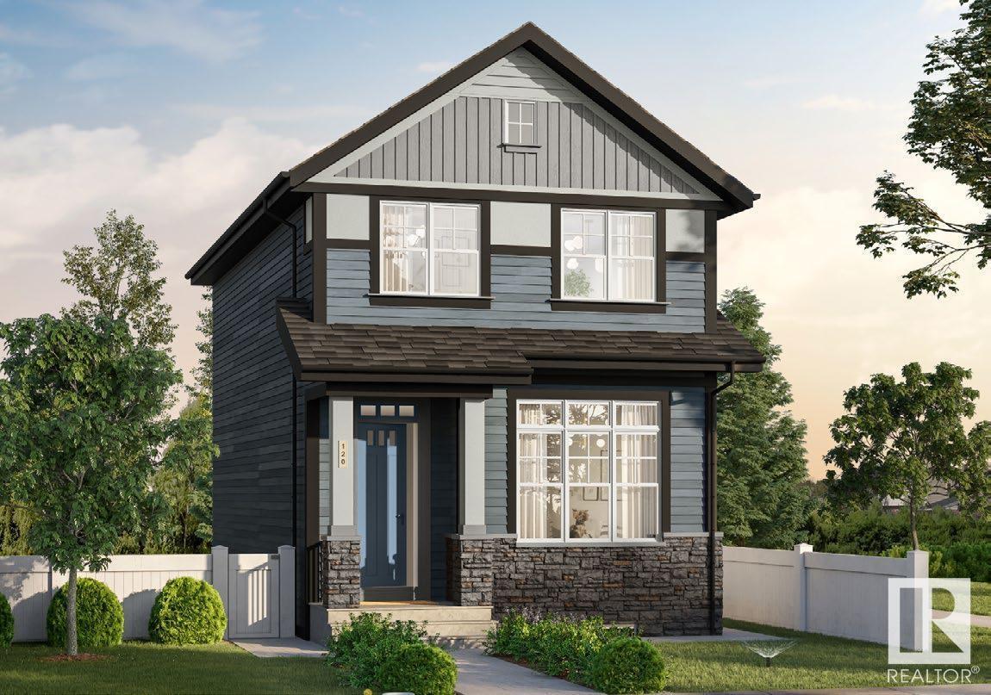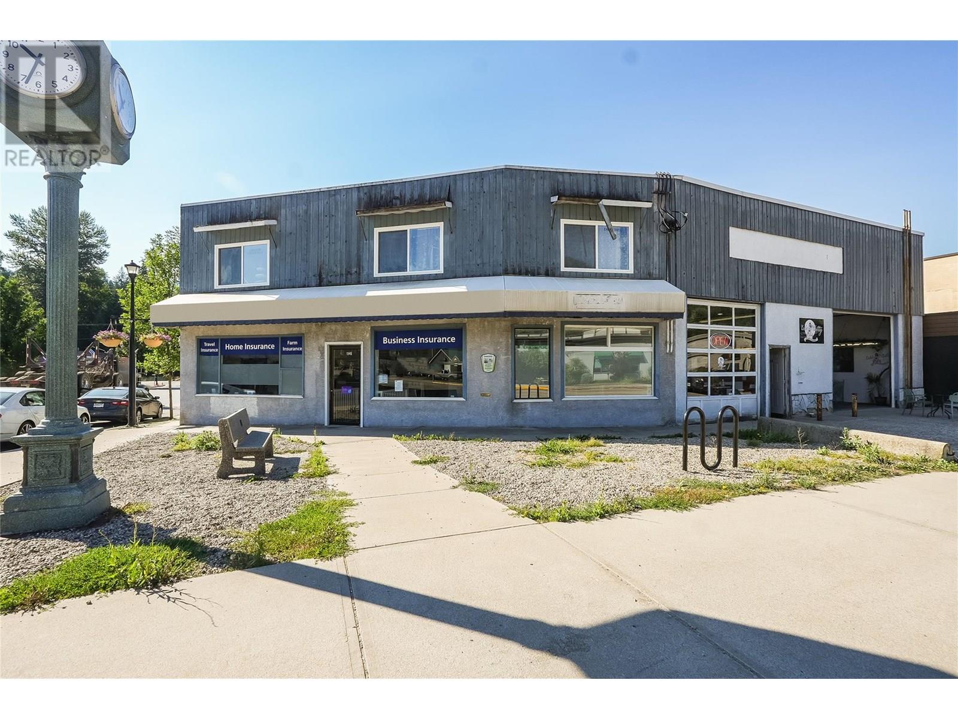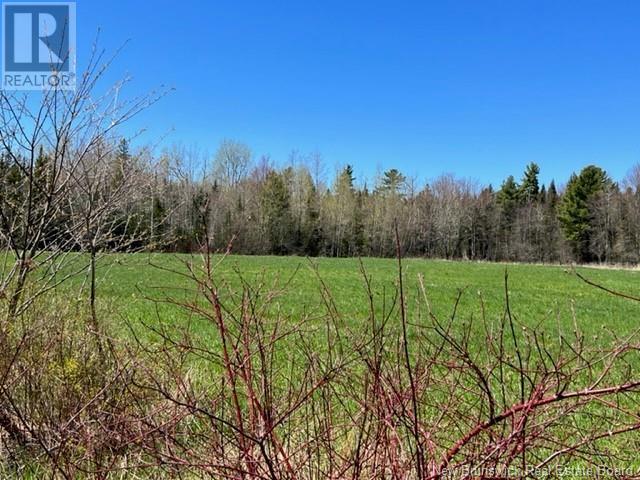2 Smith Lane
Watt Section, Nova Scotia
With 3 recently fully-renovated units, this property is both a 4 unit apartment building and an 8 lot mobile park, located in the charming village of Watt Section and close to all amenities in nearby Sheet Harbour. Numerous recent upgrades in the building include: new roof, 3 fully renovated units, new washers & dryers in 3 units, new electric baseboard heaters, new hot water heaters, electrical upgrades and heat pumps in all 4 units. Additionally, there's potential for a fifth unit in the lower level of the building. Revenue streams from both the apartment rentals and mobile-home lot fees will make this a profitable venture for years to come. Contact your REALTOR® for more information. (id:57557)
211 Oak Street
Gananoque, Ontario
Luxury 3 storey townhome Condo approx 2300 sq feet, beautifully finished top to bottom. Spacious kitchen/dining room with a balcony over looking the back yard, a cozy living room and main floor bathroom/laundry. The upper level boast a huge master bedroom, ensuite bath, walk-in closet and second bedroom. The lower level offers a 3rd bedroom, rec room, full bathroom and a fireplace with a walk out to a large covered deck. Spectacular landscaping and newly fenced back yard, newer metal roof and furnace/air heat pump. Play park across the street and short walk to schools and town amenities. Approx 20 min commute to Kingston. (id:57557)
64 Weaver Terrace
New Tecumseth, Ontario
Step into luxury in this stunning detached bungaloft, perfectly nestled on a quiet,family-friendly crescent in the highly sought-after heart of Tottenham. Boasting 4 spaciousbedrooms and 3.5 tastefully designed bathrooms, this elegant home offers 2,580 square feet ofbeautifully appointed living space. The sun-filled dining room impresses with its grand archedwindows, sophisticated accent wall with wainscoting, smooth ceilings, and crown mouldingsexuding timeless charm. The chef-inspired kitchen is a true showpiece, featuring built-in Boschappliances including double ovens with a warming tray, an electric cooktop, a stylish centreisland with seating, and beveled quartz countertops. The open-concept living room is astatement in itself, highlighted by a soaring vaulted cathedral ceiling, custom crown moulding,a cozy fireplace, and expansive floor-to-ceiling garden doors with transom windows seamlesslyblending indoor luxury with outdoor serenity. Step outside to your private backyard oasis,complete with a heated inground swim spa, interlock stone patio for low-maintenance living,privacy fencing for elegant outdoor entertaining. The main-floor primary suite features aluxurious 3-piece ensuite with a seamless glass shower and a custom dressing vanity. A secondbedroom on the main level offers versatility for a home office or nursery. Upstairs, discover a generous secondary suite and a fourth bedroom with a shared bath perfect for guests or multigenerational living. Impeccable finishes throughout include hardwood flooring, smoothceilings, pot lights, and crown moulding. A spacious 2-car garage. (id:57557)
58 Zinkann Crescent
Wellesley, Ontario
Nestled in the tranquil and family-friendly community of Wellesley, this all-brick bungalow offers the perfect blend of comfort, space, and charm. Set on a generous, fully fenced lot surrounded by mature trees, this well-cared-for home provides privacy and peace of mind - ideal for children and pets alike. Step inside to discover a thoughtfully designed layout featuring 3+1 bedrooms and 3 full bathrooms. The open-concept main floor offers a seamless flow between the living room (complete with a cozy gas fireplace), the spacious kitchen, and the dining area that opens to a private backyard oasis.The primary bedroom is a true retreat, showcasing a vaulted ceiling, walk-in closet, and a luxurious ensuite with a jacuzzi tub and separate shower - your very own spa experience at home. Two additional main-floor bedrooms are bright, spacious, and perfect for family or guests. The mostly finished basement adds incredible versatility with a large rec room featuring a second gas fireplace, a full bathroom, another bedroom, and a kitchen area. With its private walk-up entrance through the garage, this space is ideal for an in-law suite or potential rental income. Step outside to enjoy your own backyard paradise, complete with an on-ground heated swimming pool and beautifully landscaped perennial gardens that bloom throughout the year. Additional highlights include a double car garage, concrete driveway, California shutters throughout, and a security camera system for added peace of mind. Located just minutes from local parks, the community center, schools, and daycare, and only a 20-minute drive to Waterloo - you'll enjoy small-town charm with city convenience. Don't miss the chance to make this exceptional home yours! (id:57557)
43 Parkwood Drive
St. Stephen, New Brunswick
Discover this charming gem in the heart of St. Stephen, perfectly situated on a quiet street within walking distance to amenities. This captivating home boasts three spacious bedrooms upstairs, accompanied by a full-size bathroom, while downstairs features a large entryway, half bathroom, and potential kitchen area. A second living room offers the perfect opportunity to create an open-concept kitchen. The open and dry basement provides endless possibilities for a games room, movie room, or more. Recent upgrades include new plumbing and electrical systems, as well as almost all windows replaced within the last year. With its ideal location and renovation potential, this home awaits your personal touch. (id:57557)
51 Mill Road
Brigus Junction, Newfoundland & Labrador
Nestled on 1.3 acres of serene, private land, this charming home offers everything you need and more. Built in 2015, this property features a beautifully designed house paired with a 24x40 detached garage, making it the ultimate retreat for both relaxation and entertainment. As you step inside the home, you’ll immediately be captivated by the open-concept layout, designed to create a welcoming atmosphere. The spacious kitchen flows seamlessly into the dining area and cozy living room, complete with a fireplace perfect for those cooler evenings. The home includes three comfortable bedrooms and a modern three-piece bathroom, providing plenty of space for your family or guests. The vaulted ceilings add a touch of elegance, making the entire space feel airy and expansive. The attached garage offers convenient access to a utility room where the laundry is stored, keeping everything organized and tidy. The grounds surrounding the home are low-maintenance and offer plenty of privacy, allowing you to enjoy peaceful living in a quiet setting. The standout feature of this property is the impressive detached garage. It’s more than just a place to park your vehicles—this space is like another living area! Complete with a billiard table, cozy living room, and a well-appointed bar, it’s the perfect spot to unwind with friends or host casual gatherings. For added convenience, the garage is equipped with a half bathroom and a mini-split system for year-round comfort. Whether you’re looking to entertain or simply need extra space for storage, this detached garage offers endless possibilities. And for all your outdoor gear, there's an additional storage shed on the property, perfect for housing your toys or tools. This is the ideal property for those seeking a private retreat with modern amenities and plenty of space for hobbies, storage, or simply enjoying life. Don’t miss the chance to make this place your new home! (id:57557)
53 Coventry Close Ne
Calgary, Alberta
MASSIVE PRICE REDUCTION FOR A QUICK SALE!BACK TO THE MARKET BECAUSE OF FINANCING! NEW PRICE ADJUSTMENT FOR A QUICK SALE! 53 Coventry Close NE | 5 BED | 4 BATH | 2 LIVING ROOMS | 2 DINING AREAS | SEPARATE ENTRANCE | BACKS ONTO GREEN SPACEThis is the one you’ve been waiting for! Fully loaded, move-in ready, and perfect for a large or multi-generational family — with a mortgage-helper suite in the illegal basement and a new side entrance already in place!?? Standout Features:Brand NEW ROOF & SIDINGFreshly Painted ThroughoutNew Concrete Walkway + Side EntranceModern Kitchen w/ Upgraded Black Appliances, Brand New Stove & Range2-Year Hot Water TankLow-Maintenance LandscapingWest-Facing Backyard with Deck & Green Space ViewsZoned R-2 – Great for Two Families?? Spacious & Functional:4 Big Bedrooms Upstairs1-Bedroom illegal Basement Suite (Illegal, with full kitchen + bathroom)Tenant in Place – Willing to Stay!Private Side Entry2 Gas Fireplaces, Oversized Yard, Fenced, and Full of Light!?? Location You’ll Love:2-Min Walk to Northlights ElementaryWalk to 2 High Schools + 3 More Nearby SchoolsQuick Access to Stoney, Country Hills, & DeerfootSurrounded by Shops, Banks, Restaurants, Parks & Transit! (id:57557)
6253 175a Av Nw
Edmonton, Alberta
Discover the modern living in this quality-built Anthem home, perfectly situated in the amenity-rich community of McConachie Heights. This beautiful home offers, SIDE Entry for basement, 3 Bedrooms, Quartz Counter Tops, Kitchen Appliances, Vinyl Flooring on main floor, in bathrooms, in laundry room and Carpet on Upper Floor. Convenient Upper Floor Laundry, Stunning lighting fixtures, His/Hers sinks in Ensuite, Large dining area, bright living room. Open concept main floor maximizes space.*Home is still under construction. *Photos of previous build, interior colors are represented. *Actual colors and upgrades may vary. (id:57557)
523 Outram Street
Huron-Kinloss, Ontario
Step into this freshly updated home that blends affordability with modern style. Offering 3 bright bedrooms and 1 full bath, this move-in ready property is perfect for first-time buyers or anyone looking to break into the housing market. The layout is perfect for a single person or couple wanting one level living with a main floor bedroom, laundry and bathroom. The interior has been tastefully refreshed with contemporary colours and finishes, including updated flooring throughout and a cozy woodstove that offers warmth as well as help in heating costs, the kitchen is cute with newer countertop and large mud room doubles as a pantry with laundry. The modern updates make this home feel clean, stylish, and welcoming from the moment you walk in. Outside, the huge fenced yard offers endless possibilities for outdoor fun, pets, or a future garden oasis. A single-car garage provides extra storage for all your toys. While the exterior and front porch are in need of a little TLC, its the perfect weekend project to add your own personal touch. This is a great opportunity to own a stylish, affordable home on a spacious lot just waiting for its next chapter. (id:57557)
1967 Columbia Gardens Road
Fruitvale, British Columbia
In the heart of downtown Fruitvale on a very high traffic corner sits this commercial mixed use building. Zoned C1 for many uses. It has 8 leasable units that are for the most part always full. 6 units are commercial businesses. One 2 bedroom + den and 1 bathroom apartment upstairs is quite spacious and has lots of natural light. Some tenant parking out back and plenty of street parking make this a highly desirable space for businesses. Are you looking for an investment in the Kootenays? This could be it... Call your REALTOR® for more info today. (id:57557)
Lot Knorr Road
Gagetown, New Brunswick
Nestled in the picturesque Village of Gagetown, this expansive 31.84-acre property offers a wealth of possibilities for your familys lifestyle. The land is primarily level and partially cleared, once used for agriculture use, at the rear featuring a serene wooded area, while an additional 19.64 acres of untouched, mature mixed hardwood and softwood awaits your personal touch. Situated atop a hill in the village, this property is ideal for a private hobby farm or a spacious residence, allowing for ample room to explore and enjoy nature. Gagetown is renowned for its exceptional apple growing, making it a perfect spot for agricultural enthusiasts. You'll also be within walking distance to the marina, delightful restaurants, a community center, artisan shops, and a local museum. Dont miss the summer farmers' market or the festive Christmas celebrations in the village. For boating enthusiasts, Gagetown serves as a hub for various waterways, offering breathtaking scenery and a relaxed, tranquil lifestyle. Located approximately 20 minutes from Oromocto/Base Gagetown and just 15 minutes from Fredericton, youll enjoy both seclusion and convenience in this lovely area. (id:57557)
Lot Osborne Road
Gagetown, New Brunswick
Over 19 acres of mature woodlot, with a mix of hard and softwood, PID45124351. Great opportunity to grow your portfolio in a great location. Can be purchased with PID 45051133. The access runs along the Knorr Lot at the left, accessible by off road vehicles. (id:57557)

