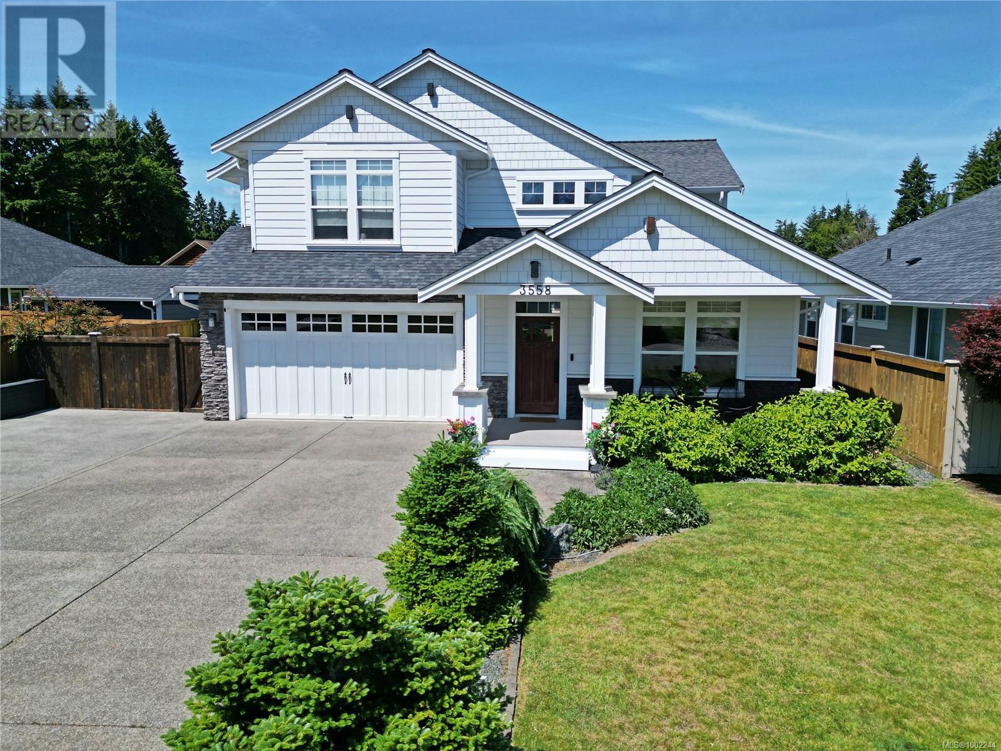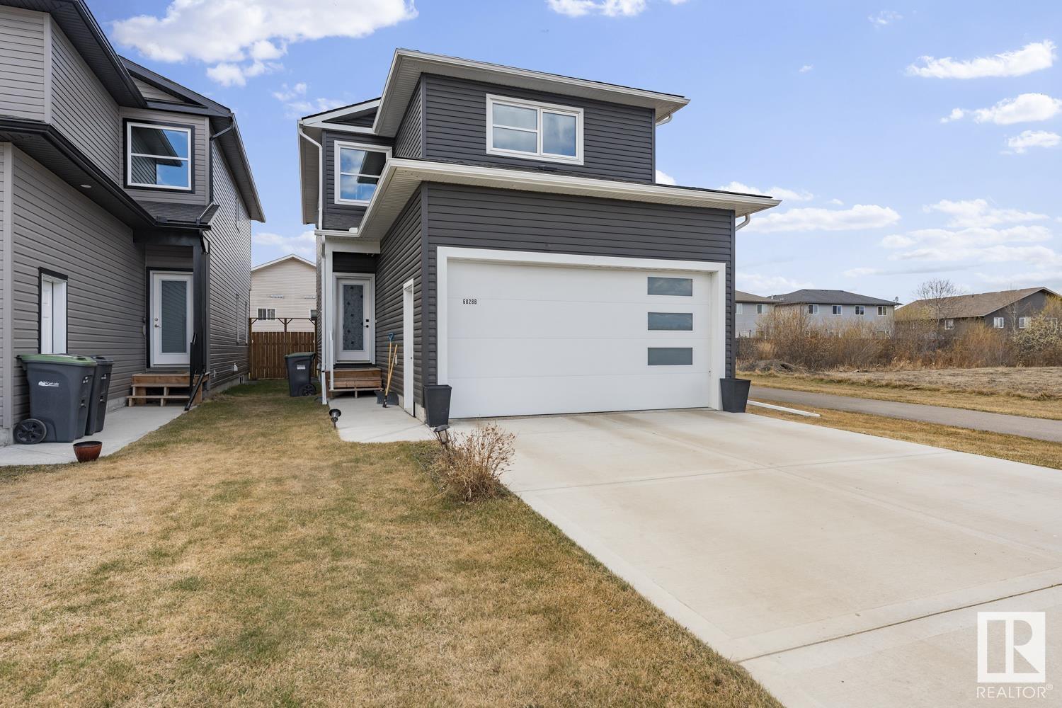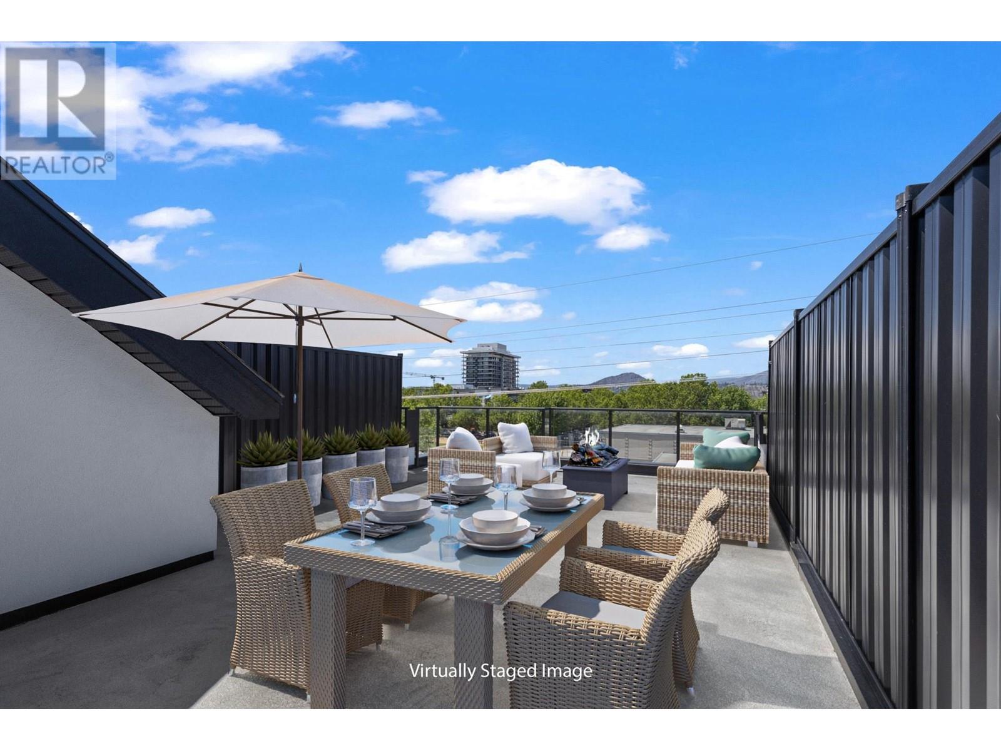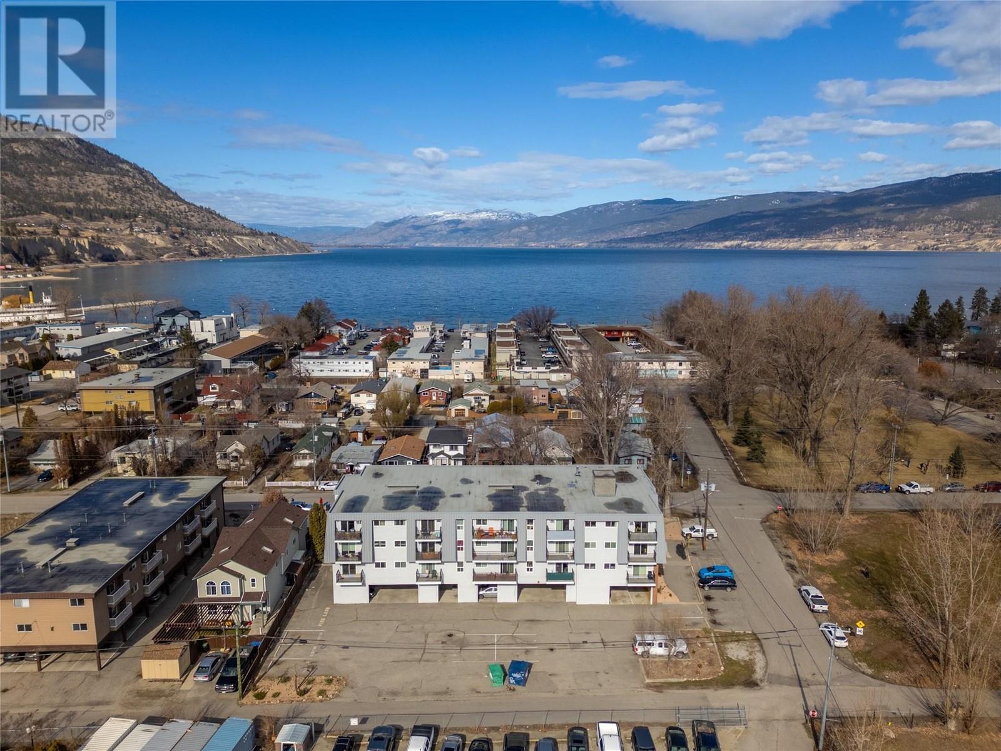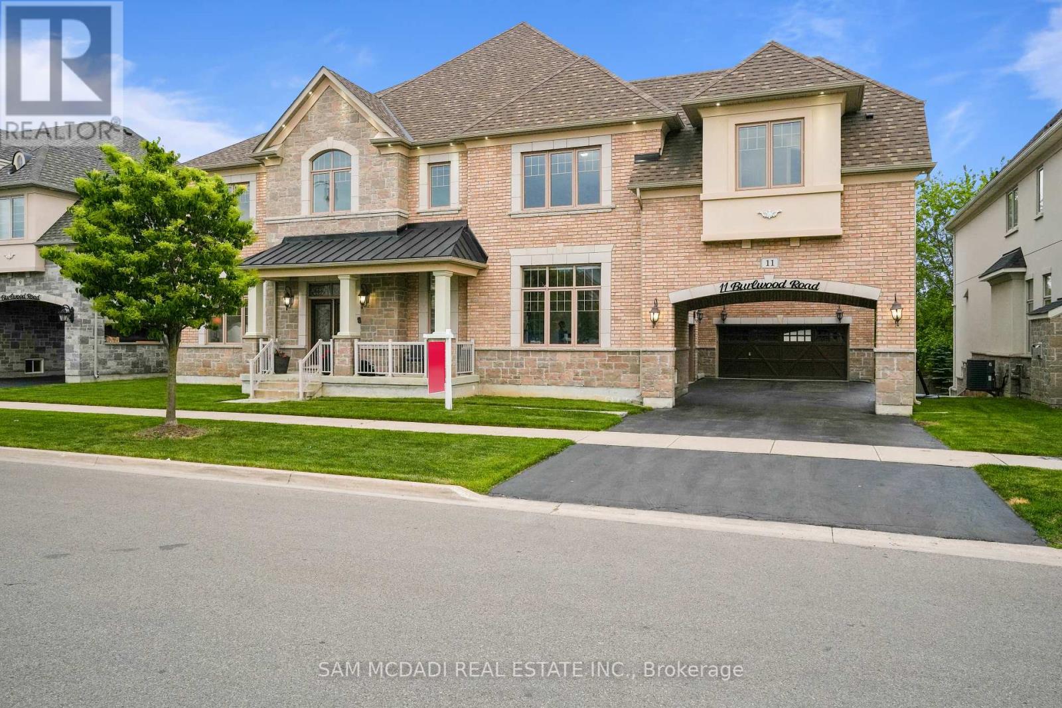3558 Swordfern Lane
Port Alberni, British Columbia
Welcome to this beautifully maintained 5 bedroom, 2.5 bathroom family home located in a sought after family neighborhood that offers the perfect blend of indoor comfort and outdoor lifestyle. This home is ideal for families, guests or home offices. Upon entry into the living room you will be greeted by the bright open concept and vaulted ceilings that offer plenty of natural light. Enjoy cooking in the spacious kitchen, featuring a newer G.E. gas range with double oven and radiant flooring. Patio doors off the kitchen lead to a covered deck for summer BBQ's and gatherings, While relaxing on the outside patio, you will be able to enjoy the lovely flowers, raised garden beds and a blueberry patch, a gardeners delight. Snuggle up to the gas fireplace in the family room on the main floor. The primary suite on the second floor is spacious and inviting. A 5 piece bathroom with heated floors and walk-in closet with skylight, add more to the ambience of the room. Three other bedrooms on the second floor give you lots of room for the kids or company! A double garage for your vehicles or set it up as your private gym as there is lots of room in the double driveway to park your cars or RV. The neighborhood does have a childs play park for your young ones which is a short walk away. Also note that you are just steps away from the Log Train Trail which is a local favourite for walking and biking. Fully fenced backyard with a storage shed and greenhouse. This is a great property which offers so much...come view it today! (id:57557)
11522 101 St Nw
Edmonton, Alberta
Tastefully refinished raised bungalow with a LEGAL SUITE & separate address, located on an oversized RF3 lot in a prime location south of NAIT, near the Ice District & MacEwan University. This 5-bedroom, 2-bathroom home in Spruce Avenue offers a blend of historic charm & modern updates. Hardwood floors, a mix of original wood &engineered oak, span all levels. Ugrades include all new Durabuilt windows (2023), doors, and a fully insulated & drywalled basement for enhanced efficiency. Natural light floods the home, highlighting new fixtures and illuminating the granite & Corian countertops in the kitchens. The kitchens also feature all new appliances (2023/24) and updated sinks. The main bath boasts full granite tiling, new pedestal sinks, & luxury vinyl flooring on both levels. Fresh priming & painting emphasize the character of coved ceilings, wood casings, & glass pane doors. New sewer line. Home featuring 24OOsqft. of developed living space including the LEGAL Suite! (id:57557)
5328 36 Av
Wetaskiwin, Alberta
Pride of ownership shines in this bright, updated bungalow with incredible curb appeal! Featuring 4 bedrooms, 2 bathrooms, and three large south-facing windows that flood the home with natural light. The functional kitchen offers QUARTZ countertops, a movable island, double apron sink, and ample cabinetry with pull-out pantry drawers. Extensive upgrades (2022–2025) include: Samsung stove/oven with air fryer & convection features, Samsung microwave with professionally vented range fan, washer/dryer, water softener, OVO central vac, electrical panel, furnace and hot water tank (2023), lighting, commercial-grade basement flooring, all exterior doors, and paint (interior & exterior). The fully finished basement includes a family room, bedroom, 3pc bath, and separate entrance to the oversized DOUBLE ATTACHED GARAGE. Outside, enjoy a fully fenced yard with RV parking and an expansive deck with a 10x12 ft gazebo—ideal for outdoor living. A truly move-in ready home in a peaceful, well-kept neighborhood! (id:57557)
3rd Floor - 2387 Queen St E Street
Toronto, Ontario
Welcome Home ! One of The most sought after locations! The Super High in demand "The Beaches " This Sun-filled Massive 3 Bedroom Apartment Approx.1000 sq ft has JUST BEEN FRESHLY RENOVATED with Tons of money into Finishes! Equipped with a brilliant Lay out this can be the perfectly family home or an entertainers dream ! Amenities at your finger tips! Fox Theatre, Restaurants, Cafes & Streetcar Right Outside Your Door, STEPS TO BOARDWALK AND LAKE!! Blinds to be Installed by the landlord for occupancy! BONUS! 2 Entrances into property! ALL BRAND NEW S/S Stove, S/S HoodFan S/S Fridge Washer& Dryer (id:57557)
1 Bowman Avenue
Black River Matheson, Ontario
Looking for a well-maintained, move-in-ready home in a great location? This charming 3-bedroom, 1-bathroom home offers comfort, space, and flexibility for the whole family with the option to convert into a 4 or even 5-bedroom if needed.The main floor features a welcoming kitchen, updated bathroom, bright living room, and one bedroom. Upstairs are two more bedrooms, while the basement includes a laundry area, utility room with a newer furnace, and two additional rooms that can be used as an office, extra bedroom, family room, or rec space.Recent upgrades provide peace of mind: a new furnace, roof, and gas hot water tank were all installed last year. Enjoy the beautifully renovated bathroom, fresh paint, and attractive flooring throughout that make the home feel bright and inviting.Outside, a brand-new deck and fully fenced yard offer the perfect spot for kids or pets to play safely. Located right next to the park and within walking distance to the hospital, school, library, grocery store, pharmacy, and more this home truly has it all.Dont miss your chance to own a cozy, versatile home in a quiet, convenient neighborhood. (id:57557)
409 Raynerwood Pl
Colwood, British Columbia
Absolutely stunning large family home on an oversized lot with parking for many vehicles, as well as RV parking with Sani Dump and full basement suite for additional income. This house has been remodeled ,and has had immaculate care by the owners for the past 37 years. You will find this gem within walking distance to Elementary, Middle and Highs schools as well as shopping needs in close proximity and located on a quiet cul-de-sac. With 5 bedrooms, 2.5 bathrooms a den and a sunroom it has all the space you need and more. 2 sheds and fenced yards for your kids and pets alike. Some of the upgrades are: New roof, newer windows, new flooring throughout, updated bathrooms, freshly painted, hot water on demand so you never have to shower in cold water again. New lighting, new island with granite countertops, new cupboards ,everywhere you look it is glowing with pride. Best get in to see this beauty before it's gone. (id:57557)
2825 Richter Street Unit# 2
Kelowna, British Columbia
Beautiful, modern townhome in a prime location just minutes from the trendy neighborhood of South Pandosy. Offering 4 levels of living, including a spacious roof top patio, this is a fabulous home. On the main level enjoy an open concept floor plan with the living room, dining room and kitchen flowing seamlessly from one space to the next making it ideal for entertaining. Bright living room with large windows allowing for ample natural light. Gourmet kitchen with dark wood cabinetry and beautifully contrasting white countertops. A stainless-steel appliance package and a large center island complete the space. A deck off the kitchen provides the perfect outdoor living area with room for a BBQ, and patio furniture. This desirable floor plan offers 3 bedrooms all on the second level including a primary suite with en suite and walk in closet. Journey up to the 3rd level to discover a generous-sized roof top patio with Kelowna views in all directions. The basement features a fourth bedroom and a rec room. Walking distance to shopping, Raymer Elementary, boutiques, restaurants and Okanagan Lake. This home aditionally offers a spacious single detached garage as well, just steps from the home. (id:57557)
6828b Tri City Wy
Cold Lake, Alberta
Immaculate, and offering over 1,700sf of beautiful living space, this home is perfect for those who appreciate high end finishes and modern design. Inside featuring gorgeous tile/ laminate throughout the main, large windows filling each space with natural light, creating a bright and airy atmosphere. The open concept design of the upgraded kitchen is complete with top of the line appliances, a large island, granite counter tops, cupboards to the ceiling, flows seamlessly into the dining and living area-ideal for entertaining or every day living. Upstairs, includes your upgraded railings, leading to your impressive primary bedroom, providing the perfect space for all your furniture and personal touches, the ideal peaceful retreat, along with a 4 pc ensuite, and sizeable walk in closet. The second floor also includes two generously sized bedrooms, a designated office/den space, and convenient same floor laundry. The basement is already drywalled and ready for your finishing touches. Shows like new! (id:57557)
2825 Richter Street Unit# 3
Kelowna, British Columbia
Discover modern living at its finest in this stunning 2022-built townhome, part of a fourplex located at 3 2825 Richter St, Kelowna. Situated in the prime Kelowna South area, you'll be steps away from parks, the beach, and top-rated schools. This 3-level home plus rooftop patio offers the perfect blend of style, comfort, and convenience.The main level features a sleek quartz island kitchen, a convenient 2-piece bathroom, and a bright, open-concept living and dining area that flows effortlessly to the back patio—ideal for BBQs and entertaining. Large windows throughout ensure plenty of natural light.The upper floor boasts two primary bedrooms, each with its own ensuite and walk-in closet, as well as laundry facilities. The rooftop patio is a true highlight, offering a great space to enjoy those warm summer days in the Okanagan.The basement level provides additional space with a third bedroom, a full bathroom, a spacious family room, and a mechanical room. This home truly has it all! Don't miss out on the opportunity to make this incredible home your own. 1 car parking in shared garage and 1 spot in front of garage. (id:57557)
922 Dynes Avenue Unit# 301
Penticton, British Columbia
OPEN HOUSE. SUNDAY, July 20. 1pm-2:30pm. CLICK VIDEO. Live the ultimate Okanagan lifestyle in this fully furnished 2-bedroom, 1-bath condo, just steps from Okanagan Lake and Beach. Located in the heart of convenience, this move-in-ready home offers easy access to everything you need! Enjoy world-class entertainment at the South Okanagan Event Centre and Trade & Convention Centre, both just moments away. Stay active with the Community Centre’s swimming pool, gym, and various programs, plus tennis courts right across the building. Dine and unwind at the many restaurants and bars nearby. With a turnkey setup, this condo is perfect for a primary home, vacation retreat, or investment property. Just pack your bags and move in! No age restrictions and rentals allowed! Schedule your viewing today! 250-488-9339 (id:57557)
40 Barber Drive
Halton Hills, Ontario
This beautifully maintained Brookfield home is ideally located within walking distance to shopping, schools, parks, and more. The grand foyer welcomes you with elegant tile flooring, a convenient 2-piece bath, and direct access to the garage.The main level features a spacious open-concept living and dining area with gleaming hardwood floors perfect for everyday living and entertaining. At the rear of the home, the kitchen offers a bright breakfast area overlooking the beautifully landscaped backyard, complete with a custom-built gazebo.Enjoy the added curb appeal and functionality of patterned concrete surrounding the exterior, along with a newly installed front door and garage door. Both main-floor bedrooms feature private 4-piece ensuites, offering comfort and convenience.The lower level presents incredible potential and can easily be converted into an in-law suite or rental unit, providing excellent income opportunity.Additional updates include a 3-year-old furnace, air conditioning unit, and hot water tank all owned as well as a 1-year-old dishwasher.This home is truly a must-see! (id:57557)
11 Burlwood Road
Brampton, Ontario
Experience Over 7,000+ sqft of Exceptional Architectural Design In This Immaculate Home, Nestled In The Prestigious Vales of Castlemore. With 85+ft of Frontage & Located In The Exclusive Pavilion Estates Community, This Property Is A MUST- SEE for Discerning Buyers Seeking Refined Luxury, Privacy, and Space. Boasting 6 Oversized Bedrooms, Including 2 Lavish Primary Suites, and 7 Bathrooms, This Home Welcomes You With A Grand Double Staircase and An Elegant Main Floor Adorned With 10-ft ceilings, Crown Moulding, and Hardwood Floors Throughout. The Gourmet Kitchen Is A Chefs Dream, Complete With Stainless Steel Appliances, Quartz Countertops, and A Spacious Island Ideal For Entertaining. Backed By Expansive 2-acre Residential Lots, The Home Offers Enhanced Privacy and A Tranquil Setting. The Main Floor Also Features Two Bathrooms and A Private Office/Library, Which Can Easily Be Converted Into A Main Floor Bedroom. Both Primary Suites Serve As Private Sanctuaries, Offering Spa-Inspired His & Her Ensuite Bathrooms, Two Oversized Walk-In Closets, & Dedicated Sitting/Lounge Areas. Ideal For Multi-Generational Living Or Entertaining On A Grand Scale, The Possibilities Are Endless. Customize The Expansive Unfinished 3000+sqft Lower Level To Suit Your Lifestyle Whether Its A Home Theatre, Gym, Man Cave, or Multiple Income-Generating Apartments. (id:57557)

