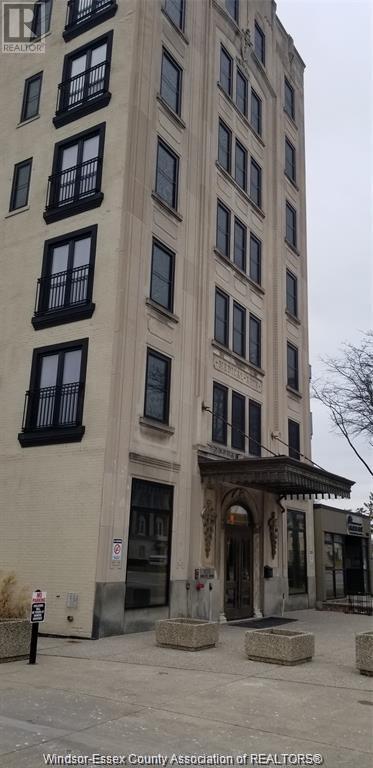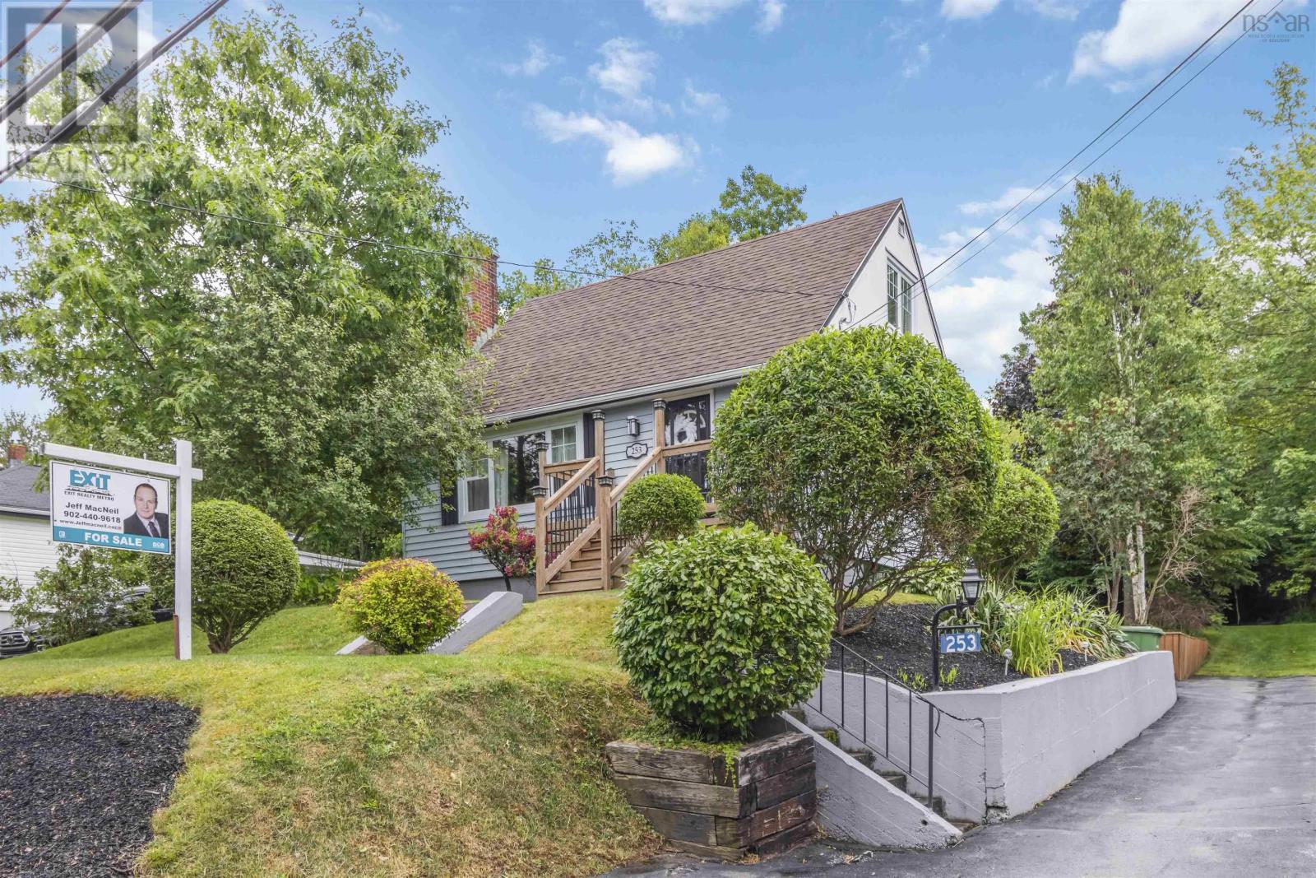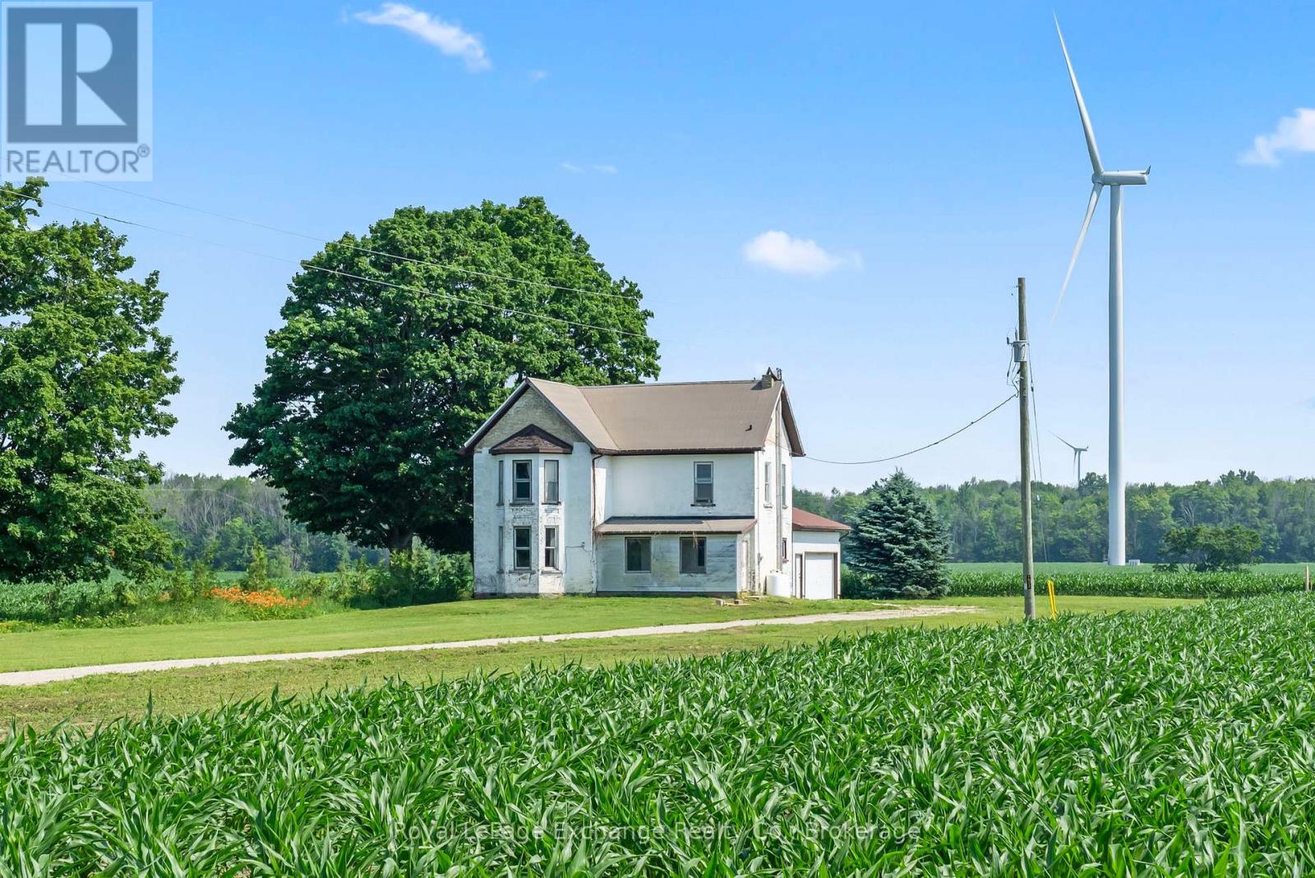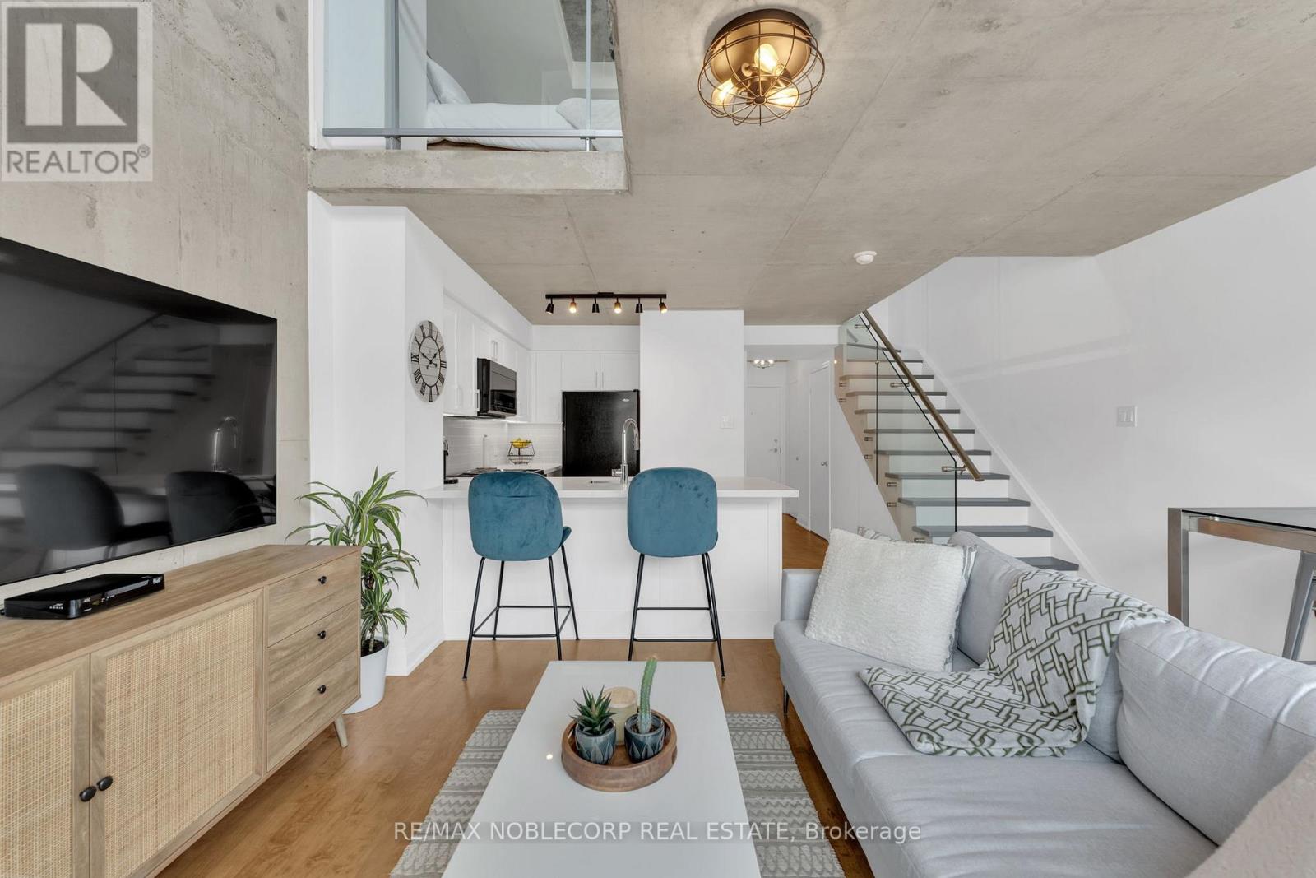1121 8 Avenue
Wainwright, Alberta
Starter Home or Investment Opportunity in Wainwright, Alberta. Looking for a project with potential? This 1-bedroom, 1-bathroom home on a generous 50x140 lot is a fantastic opportunity to invest in your future. Located in a family-friendly neighborhood and within walking distance to local schools, this property offers the perfect balance of convenience and potential. The home features a detached single-car garage, ideal for extra storage or parking. While the property does require some renovations, it’s the perfect canvas for someone with a vision. With a little TLC, this could be an excellent starter home or a profitable investment property. This home is priced to sell and packed with possibilities. Don’t miss out call for a viewing today. (id:57557)
71 Cimarron Drive
Okotoks, Alberta
Welcome to Cimarron – one of Okotoks’ most established and sought-after communities. This 1,773 sq ft home offers timeless curb appeal with its durable stucco exterior and a bright, open interior featuring vaulted ceilings that add space and character to the main floor.The kitchen is a standout, designed for both everyday living and entertaining, with warm wood countertops, a massive central island, stainless steel appliances, and a sink perfectly positioned under a window overlooking the yard. Wood spindle railings bring a touch of classic charm, while the open-concept layout flows effortlessly from kitchen to dining to living areas.Upstairs, you’ll find three comfortable bedrooms including a spacious primary suite with a private ensuite featuring a 5' shower. A full main bath completes the upper level. The partially finished basement adds a fully finished fourth bedroom, another full bathroom, and plenty of flexible space for a media room, gym, or home office.Outside, enjoy a large fenced yard with a generous deck—perfect for BBQs and relaxing summer evenings. Large rain barrel tanks add eco-friendly function, and the oversized double garage offers plenty of room for vehicles and storage. Recent updates include a new furnace and hot water tank within the last two years. Located close to schools, shopping, parks, and all the essentials, this home blends comfort, style, and practicality in one perfect package. (Hot tub not included.) (id:57557)
1011 Ouellette Unit# 602
Windsor, Ontario
BEAUTIFUL 2 BEDROOM SUITE NOW AVAILABLE FOR LEASE APPROX. 1,000 SF OF CONTEMPORARY STYLE ACCOMMODATIONS • FULLY FURNISH W/ QUEEN SIZE BEDS, WORK STATION, 3 FLAT SCREEN T.V INCLUDES FULL KITCHEN, FULLY UPDATED 2 BATHROOMS W/ GLASS SHOWER, EXCELLENT QUIET LIVING FOR PROFESSIONALS FROM OUT OF TOWN NEEDING SHORT TERM STAYS. 1 PARKING SPOT AVAILABLE ON SITE. IDEAL FOR MEDICAL PROFESSIONAL, ACROSS FROM WINDSOR REGIONAL HOSPITAL. LANDLORD IS SEEKING 1 YEAR LEASE, NO SMOKING, NO PETS, $2,600.00/MTH PLUS H.S.T .INCLUDED FULLY SECURED BUILDING WITH A BEAUTIFUL COMMON COMMERCIAL GALLEY KITCHEN W / COMMON LOUNGE SEATING AREA, OUTSIDE PATIO W/ BARBECUE. GYM FACILITIES ON LOWER LEVEL. CALL FOR DETAILS. (id:57557)
253 Salmon River Drive
Westphal, Nova Scotia
Welcome to your new home at 253 Salmon River Drive. This wonderful, very well maintained 1.5 storey home is located on a private, family-friendly area of Westphal.This huge nearly 11,000 square foot lot boasts a wooded landscaped yard, gardens and enough room to build that roomy garage for your vehicles and storage needs. The home has two front and rear decks, with the rear, freshly stained and a pergola overtop a comfy hotub. Inside you will find an inviting living room w/fireplace with a picturesque window allowing for plenty of natural lighting inside, leading into an updated kitchen with subway backsplash tile, updated appliances and a dining room perfect for entertaining family and friends. Also on this level you will see a fully updated bathroom, w/porcelain tile, beautiful vanity and countertop with new shower and a space to freshen up while equipped with large sliding patio doors to the rear deck. Upstairs has two cozy bedrooms w/new Vinyl plank flooring and plenty of closet space and downstairs you will find a large rec room, gym, and enough space to convert the current rec room area into a 3 rd bedroom if required. Also, a laundry room w/storage and a walkout and utility with a newer backup furnace alongside your primary ducted heatpump system. Many more updates include, but are not limited to: New vinyl windows (2018) Patio doors (2021) Walkout door (2024) 14 X 10 shed. Roof is in great condition (2011) Book your private viewing with your Realtor® today! (id:57557)
53 Charles Drive
Mount Uniacke, Nova Scotia
Introducing 53 Charles Drive a peaceful retreat nestled in the friendly and growing community of Mount Uniacke. This ICF slab bungalow sits on a generous 3.52-acre lot and offers 2,440 square feet of living space, 4 bedrooms, 2 full bathrooms, and a bright open-concept layout with high-quality finishes throughout. The kitchen is both stylish and functional, showcasing stainless steel appliances, rich-toned cabinetry, beautiful countertops, and plentiful cupboard space ideal for cooking, gathering, and entertaining. The primary suite is a haven, featuring an expansive bedroom, pocket doors that lead to a luxurious ensuite with a custom tiled shower and stained glass doors, double sinks, a private water closet, and a massive walk-in closet! One of the front bedrooms is currently being used as a home gym, complete with floor-to-ceiling mirrors and rubber gym flooring ideal for fitness enthusiasts. This versatile space could easily be transformed into a playroom, office, or bedroom to suit your familys needs. Two additional well-sized bedrooms and a second full bath complete the layout. The double attached garage boasts high ceilings and plenty of room for vehicles, storage, or even a workshop. The yard is a blank canvas perfect for creating your dream outdoor space, whether it's a garden oasis or a play area for the kids. Surrounded by forest, 53 Charles Drive offers peace, privacy, and regular sightings of deer and local birds. Enjoy nearby parks, lakes, trails, and shops, plus the convenience of being a 20-minute drive to Lower Sackville and only a 35-minute drive to downtown Halifax. Dont miss your chance to explore this wonderful property! (id:57557)
728 North Line
Kincardine, Ontario
Farm house on severed parcel of land totaling approx. 1.33 acres. Set nicely back from the municipally maintained paved road surrounded by farmers fields sits a 2 storey a home filled with endless possibilities! This home which has approx 1720 sqft above grade and is in mainly original condition but has a recently installed pressure tank for the well, metal roof/soffit/fascia and eavestroughs, brick exterior, forced air propane furnace and attached garage measuring 24ft x 24ft with over head door. This property, home, chattels/fixtures, well/septic services are sold in an "as is" condition with no representations/warranties made by the Seller. (id:57557)
323 - 954 King Street W
Toronto, Ontario
Welcome to The King West Village Lofts! This Stunning 1+1 bedroom, 2-bath open-concept 2-story loft in the heart of King West, features over $60K in upgrades and hardwood flooring throughout! This stylish and functional living space boasts soaring ceilings, sleek finishes, and a modern kitchen with premium appliances. The spacious den offers flexibility as a home office or guest room. Enjoy seamless indoor-outdoor living with a private balcony. Includes parking and a locker for added convenience. Perfectly situated steps from top restaurants, shops, and transit. Come take a look at this wonderful unit! (id:57557)
279 Falshire Way Ne
Calgary, Alberta
Welcome to your new home! This beautifully maintained 3-bedroom, single-family residence in Falconridge community offers the perfect blend of comfort, style, and functionality. With FRESH interior paint throughout, the home feels bright, clean, and move-in ready. On the main floor, enjoy a bright and open living room, a kitchen with ample counter space, extensive cupboard storage, and a dining area perfectly placed beside a sunlit window. A convenient 2-piece bathroom completes the main level. As you move toward the back of the home, step out to a private backyard that features a deck for outdoor enjoyment and access to the HEATED detached garage. Downstairs, the illegal basement suite offers excellent potential with its separate entrance, spacious living area, 1 bedroom, a 3-piece bathroom, and a kitchenette. The basement includes shared laundry room. This home also has Air Conditioning installed in 2024 - Stay cool all summer long! Recent upgrades - Furnace (2022) , Hot watertank (2018), Roof & Siding (2022). This home is situated in an unbeatable location — just minutes from multiple bus routes, primary and secondary schools, Superstore, and more. Plus, it's conveniently close to the Genesis Centre, offering a wide range of recreational activities for all ages.Whether you're looking for a family-friendly home or a smart investment, this property is a must-see! (id:57557)
1710 29 Street Sw
Calgary, Alberta
Discover this ultra-luxurious home with a LEGAL Secondary Suite in Shaganappi! With over 2,840 sq. ft. of modern living, this property offers easy access to 17th Ave, downtown, golf courses, C-train transit, Edworthy Park, Douglas Fir Trail, top-rated schools, and restaurants—a perfect blend of convenience and tranquility. ..This exceptional home boasts a stunning open-concept floor plan with custom built-ins, wide plank engineered oak hardwood flooring, designer pendant lighting, a security system, Vacuflo central vacuum, and integrated ceiling speakers. With extensive upgrades and thoughtful design, this home seamlessly blends style and functionality in every detail. ..The main floor boasts soaring 10+ FT ceilings and expansive large windows, creating a bright and airy atmosphere. A sophisticated home office, elegant dining room, and spacious kitchen with an oversized island and premium appliances set the stage for effortless living. A separate wet bar adds the perfect touch for entertaining guests. At the heart of the home, the inviting living room showcases an extraordinary fireplace/media wall, seamlessly connecting to the back deck through sleek sliding glass doors. Designed for convenience, the rear mudroom is outfitted with custom built-ins and a bench, ensuring organization for busy households. ..The upper floor has 9’+ ceilings, a luxurious master suite, two spacious bedrooms, walk-in closets, elegant fixtures, a formal laundry room, and a BONUS room with a skylight and media wall. The master bedroom exudes sophistication with its vaulted ceiling, large windows, and an expensive walk-in closet. Indulge in the lavish 5-piece ensuite, showcasing heated tile floors, a steam shower with bench, a free-standing tub, and dual undermount sinks for ultimate relaxation. The two additional bedrooms have tray ceilings, walk-in closets, and share a 3-piece bathroom. Every detail has been thoughtfully crafted for comfort and style. ..The LEGAL fully developed ba sement suite with a separate entrance offers versatility— perfect for a MIL suite, mortgage helper, or entertainment. Designed for comfort and convenience, it includes a full kitchen, living room, dining area, large bedroom with a walk-in closet, 3-piece bathroom, in-suite laundry rough-ins, and a custom home gym (can convert this into a second room). ..The fully landscaped backyard features a patio with a gas line for BBQs and is completely fenced for privacy. A double detached garage provides space for two vehicles. ..Seize this incredible opportunity to own a truly remarkable property and indulge in a lifestyle of unmatched luxury with nearby amenities, parks, schools, shopping, dining, golf courses, and entertainment options. A perfect blend of sophistication and accessibility. ..Schedule your private viewing today! (id:57557)
16 Cimarron Crescent
Okotoks, Alberta
Welcome to the beautiful and very well-established, sought-after Cimarron community where you’ll find this well-maintained 2277 total sq ft front drive garage, 4-bedroom, 2 ½ bathroom home. With a bright, inviting main floor with large windows, a cozy gas fireplace, AIR CONDITIONED spacious living and dining area, and a bright kitchen with new stainless steel appliances. Other stress relieving improvements include a new roof, eavestroughs, garage door accessories, furnace, air conditioner, and hot water tank. A fully fenced landscaped backyard offers room to play, garden, or simply enjoy the quiet surroundings! The double front-attached garage offers plenty of room for vehicles and extra storage. It also comes with a side man door that gives easy access to the side yard (for a future dog run?) and back yard for maintenance convenience. Within easy walking distance of THREE top-rated schools (St. Mary’s, St. John Paul II & Foothills Composite High) makes this location ideal for growing families. Residents enjoy quick access to big-box retailers (Costco, Home Depot, Walmart), grocery stores (Sobeys, Freshco, Save On Foods), restaurants, pubs, banks, cafes, and ALL AMENITIES, along with easy Calgary access. Whether you’re a young family, a couple upsizing from a starter home, or investing in a cash positive rental, this Cimarron property checks all the boxes. It’s move-in ready and well cared for, so connect with your favorite realtor and book your showing today! (id:57557)
93 Sandy Coast Crescent
Wasaga Beach, Ontario
Luxury Freehold Townhome nestled in the desirable community of Stonebridge by the Bay. This stunning property boasts 3 bedrooms & 3 baths, providing ample space for comfortable living. This home has impeccable landscaping adorned with easy-care perennials that enhance the property's curb appeal. The exterior is a testament to elegance, featuring custom stonework, a convenient sprinkler system. Step inside to discover a world of luxury. Total turn-key as a cottage or home. Entertainers dream, with large dining area and Butler's Pantry which has wall to wall cabinets, quartz counter tops and it can act as a second kitchen. Main floor laundry. . The foyer and washrooms feature upgraded porcelain tile. The main and second levels are adorned with upgraded hickory hardwood flooring, a testament to both style and durability. Upgraded high-end lighting fixtures add a touch of elegance and ambiance. The main floor bath presents a tranquil retreat with a soaker tub and glass partition, creating an oasis of relaxation. California shutters and roll blinds, allow you to control natural light. The heart of the home lies in the beautiful white kitchen, complete with a neutral backsplash that seamlessly blends into the open concept dining and living area, perfect for entertaining guests or enjoying quality family time. The second-floor bedrooms have custom walk-in closets, providing both organization and a touch of luxury. Downstairs, the professionally built basement is a haven of comfort with its large windows that flood the space with natural light. A generously sized washroom, bedroom, and luxury vinyl flooring complete this lower-level retreat. Common Elements included shared use of outdoor pool, Zen garden, and a Waterfront Beach Club. Its an active and caring community with 2kms of walking trails. Lots of social activities and special events. (id:57557)
6 Bobolink Drive
Wasaga Beach, Ontario
4+1Bedroom 4 Baths + FINISHED BASEMENT & SIDE ENTRY DOOR Stunning Home - located in the heart of Wasaga Beach a prime location offering both comfort and convenience. This is the only home that has no neighbour on the side! Extra privacy & convenience! Also separate entrance side door into garage that leads to the basement. Great investment opportunity!!! This stunning residence features an open-concept layout with 4+1 spacious bedrooms and 4 modern bathrooms, complemented by a fully finished basement! The basement offers incredible potential for extra income! Airbnb, in-law suite, or additional living space to suit your needs.Boasting a highly sought-after south-facing orientation, this home is bathed in natural sunlight throughout the day, creating a bright and inviting atmosphere while helping reduce energy costs. The generous natural light highlights the beauty of the interior, making it the perfect space for both relaxation and entertaining. The main floor impresses with 9-foot ceilings, adding a sense of grandeur and openness to the living areas. Other notable features include beautiful hardwood floors, a stylish centre island and breakfast bar, stainless steel appliances, a 200-amp electrical panel, and a high-efficiency HRV air filtration system. The finished basement offers a private, separate entrance from the garage, ensuring both convenience and privacy. An additional bedroom with larger windows in the basement provides the ideal space for guests or can be transformed into a private suite for family members. Positioned in a highly desirable location, this home is just steps away from parks, grocery stores, and shopping centres. A short drive takes you to the bustling downtown Wasaga and famous sandy beaches perfect for enjoying those long, sun-soaked summer days.With it's spacious interiors, excellent location, and versatile potential, this home is a must-see.Don't miss the opportunity to own a piece of Wasaga Beach living! (id:57557)















