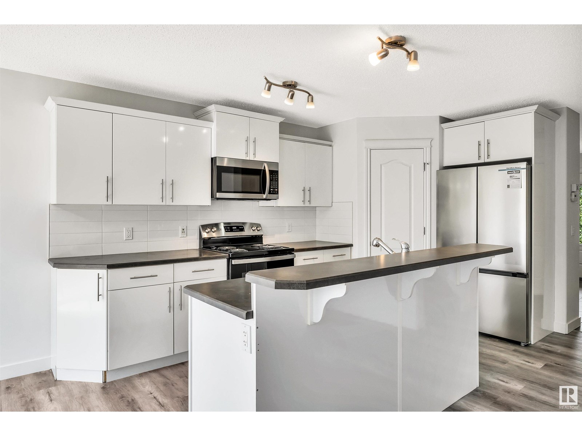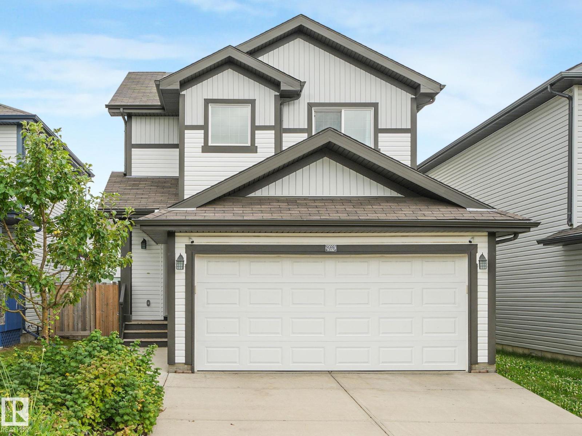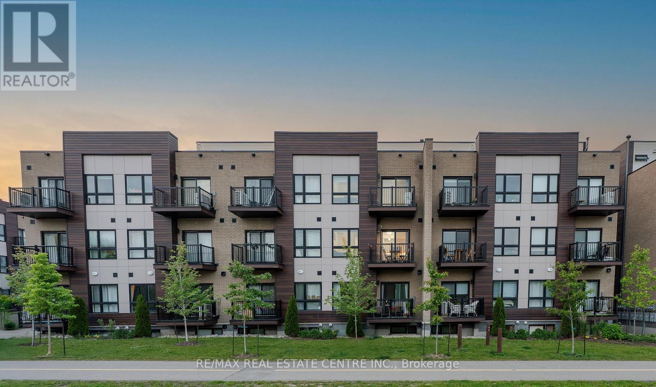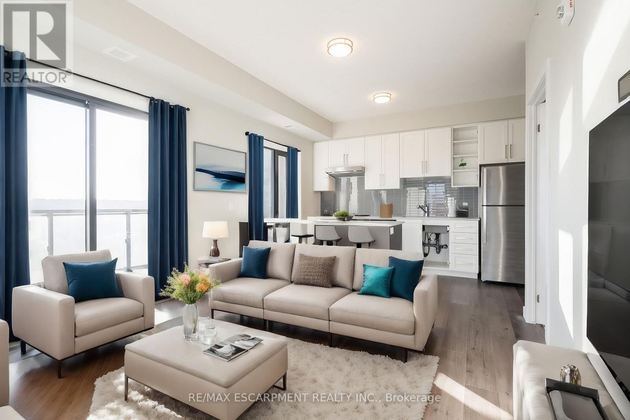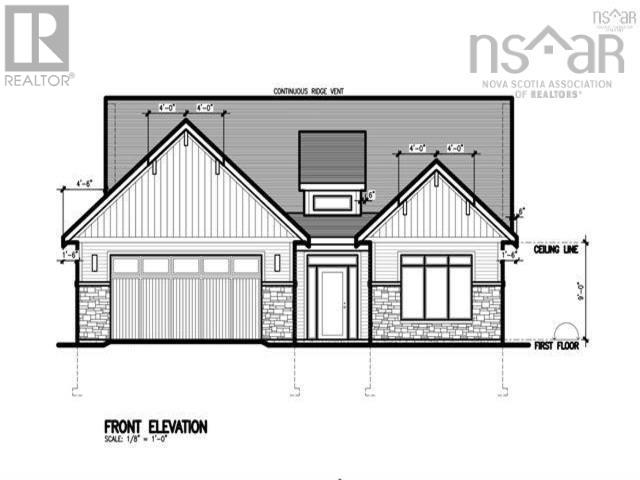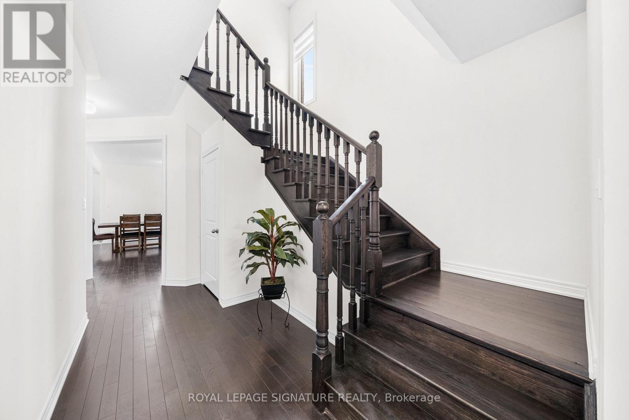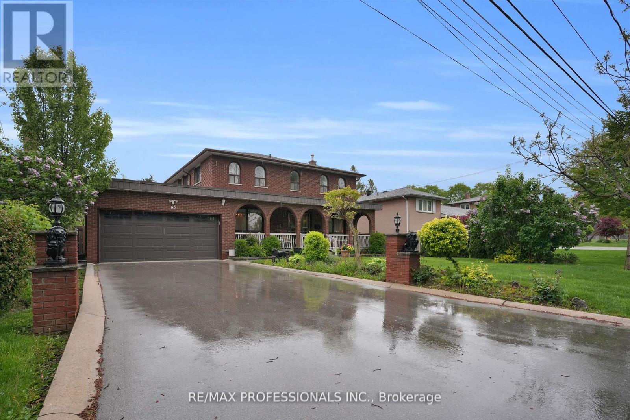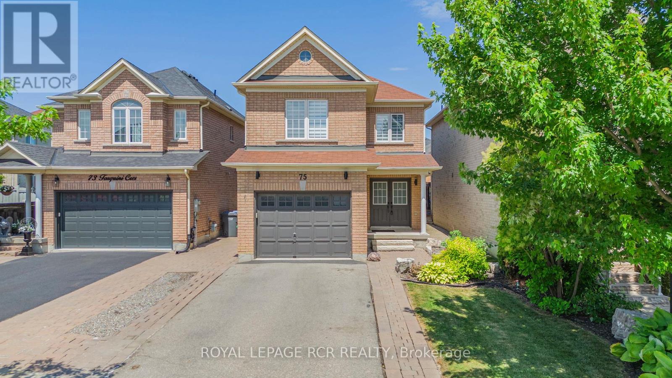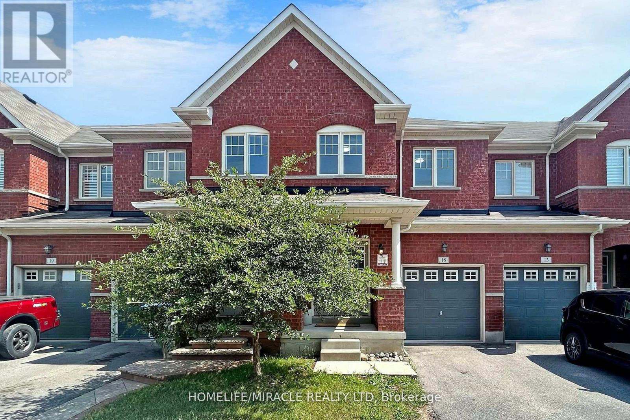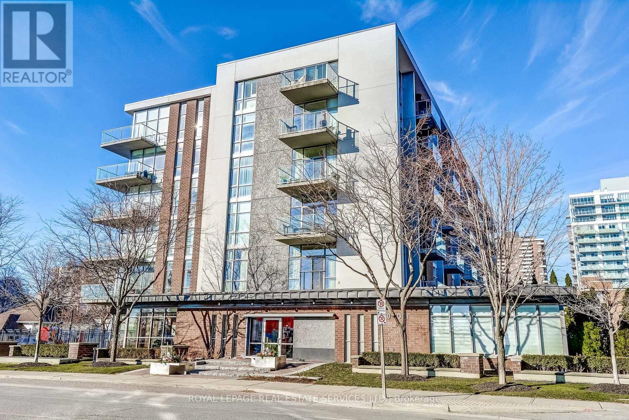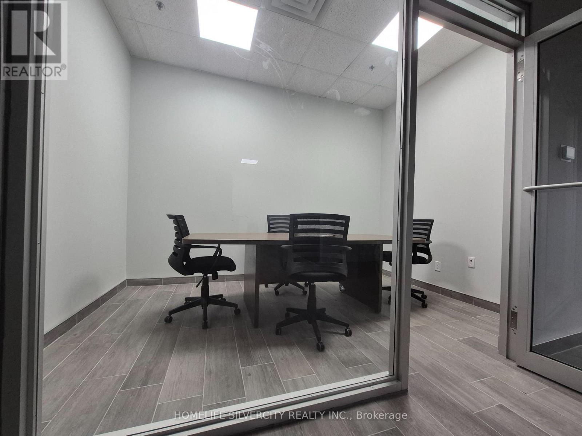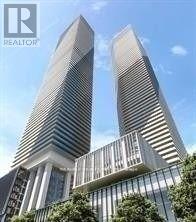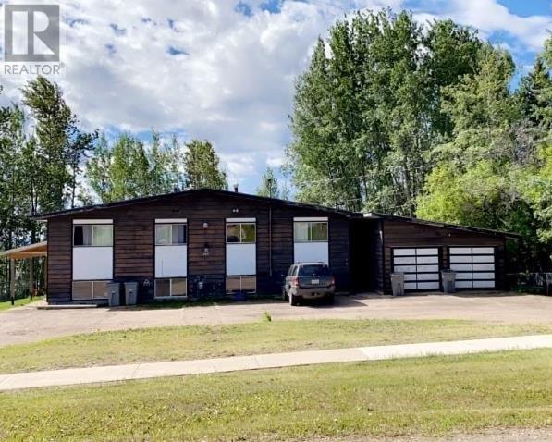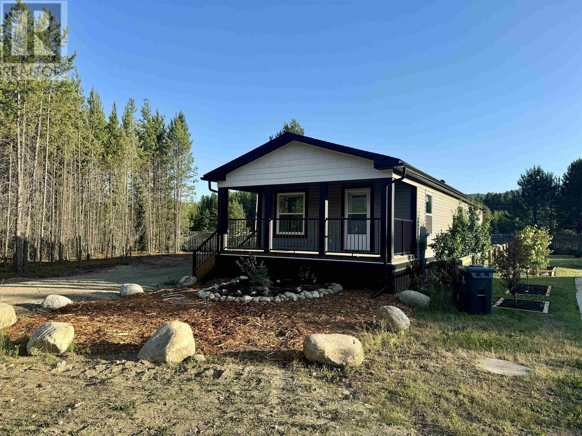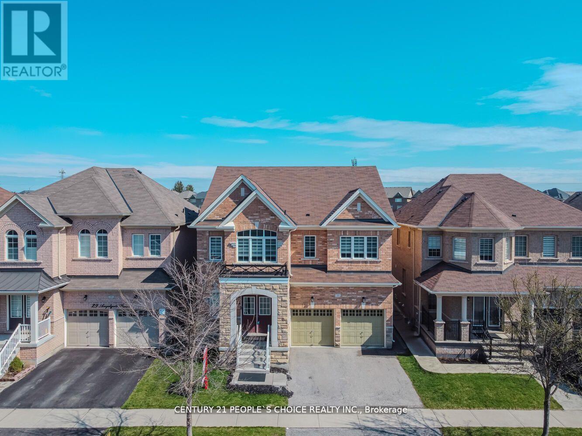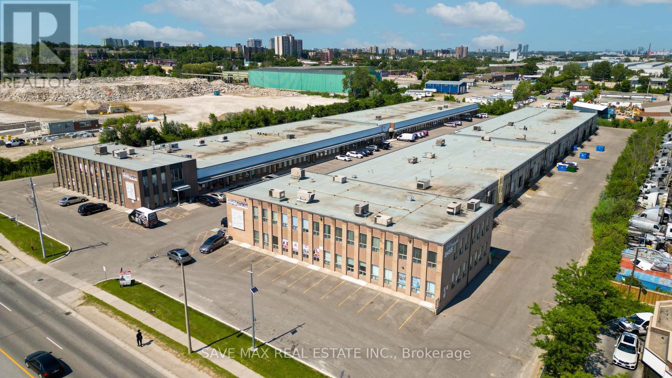88 Conway Drive
Kitchener, Ontario
Don't Miss This Incredible Opportunity To Own A Beautifully Updated Home In One Of Kitchener's Most Family-Friendly Neighbourhoods! Welcome To This Charming 3-Bedroom, 2-Bathroom Bungalow Offering Comfortable Living With Practical Features Throughout. Enjoy Vinyl Flooring Throughout The Main Floor, An Open Concept Living And Dining Area, And A Functional Kitchen With Backsplash Updated Just One Year Ago, Perfect For Everyday Cooking And Hosting. The Finished Basement Bachelor Suite Includes A 3-Piece Bathroom, A Full Kitchen, And A Separate Living Area Offering Versatility For Extended Family, Guests, Or Potential Rental Income. Please Note, The Basement Is Currently Rented, Providing Immediate Income Potential For The Savvy Investor Or Homeowner. Located Close To Schools, Parks, Shopping, And Transit, This Home Sits In A Convenient Location Ideal For Families Or Investors Alike. An Excellent Opportunity To Own A Straightforward, Move-In Ready Home In A Growing Community. (id:57557)
K24 - 40 Palace Street
Kitchener, Ontario
Beautiful Brand New Single floor living townhome with lot of Natural light. 2 bedrooms, 2 full bathrooms in the desirable Kitchener West Area! Large windows, tall ceilings throughout. Well designed with an open floor plan offering a seamless flow of functionality. The eat-in kitchen boasts lots of cabinetry and a breakfast area complete. The living area opens to a Patio walk-out. Ample space for storage with closets. Completing the level is the primary bedroom with an ensuite a tasteful 3-piece bathroom, 2nd bedroom, a full bathroom and laundry room. Great location near all amenities, schools, great restaurants and shops, parks and easy access to highways. No Pets & Smokers. HWT Rental. (id:57557)
Upper - 100 Hadeland Avenue
Hamilton, Ontario
Welcome to this bright and spacious main-level unit, located in the heart of Hamiltons desirable West Mountain. Perfect for families or professionals, this beautifully maintained home offers a warm and inviting atmosphere with a layout designed for comfortable day-to-day living. Inside, you'll find a sun-filled living room, a dedicated dining area, and a full kitchen with plenty of counter space and storage. The unit includes three generously sized bedrooms and a clean, well-appointed 4-piece bathroom. Large windows throughout the space allow for an abundance of natural light, making the home feel both open and cozy. Situated in a quiet, family-friendly neighbourhood, this home offers quick access to public transit, major highways, schools, parks, and shopping. For added convenience, the city handles lawn maintenance and snow removal along the Upper Paradise side. Parking is available, and tenants will have shared use of the backyard. This is a great opportunity to lease a well-cared-for unit in a fantastic location. Reach out today to schedule a showing! (id:57557)
297 Berry Street
Shelburne, Ontario
This charming 4-bedroom, 2-bathroom backsplit bungalow offers the perfect blend of comfort and functionality in a quiet, family-friendly neighbourhood. Built in 2003 and spanning almost 1,100 sq ft, this well-maintained home sits on a generous 41 ft wide and deep lot, providing ample outdoor space for relaxation or entertaining. The split-level layout offers bright, open living areas, a spacious kitchen, and well-sized bedrooms ideal for families or multigenerational living. The lower level features a fourth bedroom, a second full bath, and a large family room. With an extra spacious garage and a 4-car driveway, parking is never an issue. Located just steps from schools, parks, and local amenities, this move-in ready home is a rare find for those seeking space, convenience, and a welcoming community. (id:57557)
59 Yorkdale Crescent
Hamilton, Ontario
Welcome to this updated raised ranch, 1 stry bungalow. Offers 2nd kitchen possible in-law suite with separate entrance. 25 new gas furnace, 23 new roof, updated 2 bay windows, 25 leaf guard. Fully finished basement ( 2 bedrm suite). Excellent location near all amenities. Near hwy access great for commuters. Bring your in-laws and an opportunity for families to live together. Theme backyard with above pool and decking.. Heated garage. Garage door replaced 2 years ago. Heated above-ground pool (18'x48') Backyard shed (10'x10) Main kitchen renovated in 2024. (id:57557)
17129 7a Av Sw
Edmonton, Alberta
Welcome to this beautifully maintained 3 beds, 2.5 bath half duplex with single attached garage, perfectly situated on a quiet cul-de-sac in the heart of Windermere. This corner lot property offers added privacy & extra yard space. The main floor boasts an open-concept layout featuring a spacious eat-in kitchen with clean, well-kept cabinets, a pantry, & a raised dining bar. The cozy living room is warmed by a gas fireplace. while the dining area opens to a large deck & a fully fenced, landscaped backyard with a fire pit. Upstairs, the spacious primary suite includes a walk-in closet & a private 3-piece ensuite. 2 additional bedrooms & a full bathroom complete the upper level, offering plenty of room for children, guests, or a home office. The partly finished basement adds extra living space or storage. RECENT UPGRADES: new kitchen appliances, new vinyl plank flooring on main floor, and roof shingles replaced in 2023. (id:57557)
12023 173 Av Nw
Edmonton, Alberta
Visit the Listing Brokerage (and/or listing REALTOR®) website to obtain additional information. Welcome to this beautiful 1530 sq ft 2 storey home in thriving Rapperswill! The main floor greets you with 9 ft Ceilings, luxury vinyl plank and tile flooring. Enjoy open-concept living in the spacious family room and dining nook.The kitchen offers ample cabinetry, granite countertops, walk-in pantry, and SS appliances with a gas stove. The second floor you'll find the master bedroom with large walk-in closet and 4 pc bath. Two more bedrooms, another 4 pc bath, and the laundry room complete the upstairs. The unfinished basement awaits your personal touch. The front yard features 2 apple trees, cherry tree, saskatoons, and multiple raspberries. Step onto the backyard composite deck and enjoy the well-established organic garden paradise featuring asparagus, haskaps, grapes, and more. Situated close to parks, fitness centres, shopping, and easy access to the Anthony Henday - it's the ideal family home! (id:57557)
4128 126 St Nw Nw
Edmonton, Alberta
This Perry built 4 level split with lovely curb appeal is in a prime location 1 block from ravine trails. The kitchen island is open to the DR with hardwood floors, skylight and patio doors to deck and private mature yard. The spacious, bright LR boasts hardwood floors and a feature stone wall fireplace. All the windows are newer as well as newer roof, furnace and hot water tank. With a total of 4 bedrooms, 2 baths, a main floor laundry and family room, this makes a fabulous family home. The west backyard is fully fenced, private with mature landscaping. There is an oversized detached double garage. Developed basement with large window. Make this your home or build a new one like many folks have done in popular Aspen Gardens. (id:57557)
C12 - 10 Palace Street
Kitchener, Ontario
Welcome to 10 Palace St, Unit C12, a stylish and contemporary freehold condo nestled in the heart of Kitchener's vibrant Laurentian Commons. This newer-built two-bedroom, two-bathroom home offers an inviting open-concept main floor, where a beautifully finished kitchen awaits with stainless steel appliances, an eat-in island, Backsplash, and ample cabinet and countertop space perfect for whipping up meals while socializing. Relax in the adjacent living area, then step outside to the main-level balcony to savor the fresh air. Upstairs, you'll find two generously sized bedrooms, with the primary suite boasting its own private balcony and a convenient second-floor laundry setup no lugging laundry baskets up and down the stairs. Beyond your front door, enjoy unbeatable convenience: three major shopping centers are just a short walk away, while McLennan Park offers scenic trails and outdoor activities mere minutes from home. Easy access to Highway 7/8 and the Conestoga Parkway makes commuting a breeze, and nearby transit options, including Ion light rail and Grand River Transit, ensure you stay connected. Top-rated schools, parks, trails, and everyday essentials are all within reach, making this home an ideal blend of comfort and convenience (id:57557)
6406, 304 Mackenzie Way Sw
Airdrie, Alberta
Welcome to Unit 6406 in MacKenzie Pointe – a well-maintained top-floor apartment located in the heart of Downtown Airdrie. This 840 SQFT unit offers a functional layout with 2 bedrooms, 2 full bathrooms, and 2 assigned parking stalls.The unit features a modern kitchen with stainless steel appliances, in-suite stacked laundry, and has been freshly painted throughout. The open-concept living and dining area leads to a north-facing balcony with unobstructed pond views, providing a quiet outdoor space to relax.The bedrooms are positioned on opposite sides of the unit for privacy, with the primary bedroom offering a walk-through closet and private ensuite. All utilities are included in the condo fees, adding to the overall value and ease of ownership.Conveniently located close to schools, shopping, restaurants, and public transit, with quick access to CrossIron Mills Mall, Calgary International Airport, and downtown Calgary.Ideal for first-time buyers, downsizers, or investors seeking a low-maintenance property in a central location. Don't miss this rare opportunity to own a spacious unit in a prime location with unbeatable value — schedule your private showing today. (id:57557)
2014 - 15 Queen Street S
Hamilton, Ontario
Welcome to Platinum Condos - Modern Living in the Heart of Hamilton! Step into urban elegance with this bright and beautifully designed 2-bedroom, 1-bathroom suite offering 694 sq ft of stylish open-concept living space. Located in the vibrant core of downtown Hamilton, this unit features in-suite laundry for your convenience and a spacious private balcony - perfect for enjoying your morning coffee or unwinding after a long day. Platinum Condos places you just steps away from the lively culture of Hess Village, local breweries, trendy cafes, shops, and some of the city's best restaurants. Commuters will love the easy access to Hamilton GO, West Harbour GO, and nearby bus routes. Students and professionals alike will appreciate the short commute to McMaster University and Mohawk College. Whether you're a first-time buyer, investor, or looking to downsize in style, this condo delivers on location, lifestyle, and comfort. (id:57557)
122 Zaffre Drive
Middle Sackville, Nova Scotia
Stunning New Construction Bungalow in Indigo Shores Built by Kahill Custom Homes. Experience quality craftsmanship and effortless single-level living in a beautifully designed stair-free bungalow. Nestled on a generous 1.3-acre lot in the prestigious community of Indigo Shores, this home perfectly blends style, comfort, and function. Luxury and comfort abound with the higher level of standard finishes KCH is known for. Pick your own exterior colours schemes and interior finishes! Dont miss your chance to own a truly exceptional home in one of Nova Scotias most sought-after communities! (id:57557)
196 Limestone Lane
Shelburne, Ontario
Seize the chance to own a stunning Brand New, 3280 SqFt , Detached Luxury Home in the charming town of Shelburne! This beautiful property features 5+1 Bed,4 Bath, a spacious 2-door Garage, and a Legal Partial finished Basement with endless possibilities. With spacious living and modern comforts, this home truly has it all! Inside, enjoy a Formal Living/Family & Dining Room, a dedicated Office Space for remote work, and a Gourmet Kitchen with a Breakfast Bar, a convenient pantry, and top-notch upgrades. The Main Floor boasts an impressive 11ft Ceiling, along with a Legal Side Entrance to the Basement. This home is also equipped for electric car charging and includes a water treatment system. Conveniently located near Shops, schools, parks, recreational activities, including hiking in nearby Mono Cliffs Provincial Park, as well as family-friendly events and festivals and more, everything you need is just moments away. Escape the hustle of the GTA for a peaceful community with less traffic and crime, all while enjoying easy access to amenities. With spacious living and modern comforts, this home truly has it all! Your dream home is waiting don't miss this incredible opportunity to own luxury in one of Ontario's most delightful towns! (id:57557)
111 383 Wale Rd
Colwood, British Columbia
Here's a freshly-painted 2 bedroom suite with no party walls. Situated above grade, on the garden level, this suite faces a small courtyard. This is a terrific location on the bus line, near Colwood Corners, Juan de Fuca Recreation Centre, Royal Roads University, Royal Colwood Golf Course and the Galloping Goose Trail. Shopping Centres, parks and the Esquimalt Lagoon are also close at hand. Features include in-suite laundry, a shared bike storage area, secured underground parking and a storage locker. Professionally managed by Complete. Available immediately. (id:57557)
116 1720 Fairfield Rd
Victoria, British Columbia
Surrounded by beautiful green space in Fairfield – one of Victoria’s most coveted residential neighbourhoods. This is the largest townhome at “Rhodo” by award winning developer Aryze. A contemporary end unit that is set back from Fairfield Road offering privacy and beautiful vistas overlooking Hollywood Park. Vaulted ceilings and floor to ceiling windows throughout fill the home with daylight and further bring the outdoors in with direct access to fully fenced backyard and patio. Enjoy 4 bedrooms and 4 baths, media room, and open concept living with lounge seating area off entry and lower kitchen, living, dining area beyond. 2418 square feet over three floors with a private elevator/lift to allow stairless, age in place living! 2 underground parking spaces and a shared EV charging station, tons of storage in unit and a separate storage locker bring the perks of living in a larger home to the convenience of townhome living. This gorgeous home with tasteful designer finishings exemplifies the connection to nature and sense of place with close access to the urban core. Walk to Fairfield Plaza, tennis out your front door, golf, world class beaches and Dallas Road waterfront walkways and enjoy the harmonious life in the Fairfield community. Contact Veronica Crha *personal real estate corporation Re/Max Camosun Oak Bay 250-370-7788 (id:57557)
1925 Hovey Rd
Central Saanich, British Columbia
Welcome to 1925 Hovey Rd. This spacious 4-bed/2 bath home, ideally located on a generous 17,000+ sq. ft. corner lot, offers the perfect blend of comfort and convenience for families, retirees, and everyone in between. The bright welcoming sunroom/den doubles as an extra bedroom, while the kitchen boasts upgraded appliances and ample storage. Recent upgrades include a heat pump with AC offering year-round comfort, hot water tank and brand-new roof. The fully finished 1 bed/1 bath in-law suite downstairs offers great flexibility, with a separate entry, its own private driveway, yard, and single-car garage—ideal for guests or multi-generational living. The 2-car detached garage, currently a workshop, has endless opportunity. Surrounded by mature trees, the property ensures privacy and is nestled in a peaceful, family-friendly neighbourhood. Just minutes from schools, parks, shopping, and offering easy access to Victoria, the airport, and BC Ferries, this home is a true gem. (id:57557)
4 Arctic Wolf Road
Brampton, Ontario
4 bedrooms, 4 bathrooms in a high-demand area. Close to all amenities. Bright main entrance with an open-to-above foyer, oak stairs, and a unique chandelier. The main floor has 9-foot ceilings with a spacious living and dining area, separate family room, gas fireplace, and A/C. Modern kitchen with granite countertops and 3 full bathrooms (id:57557)
65 Strathburn Boulevard
Toronto, Ontario
Welcome to 65 Strathburn Blvd, where space and charm meet on a spectacular 57 x 220 ft lot in the heart of Toronto. This beloved family home has been owned by the same Italian family for over 40 years, and it's easy to see why. The lot itself is a rare gem, lush, expansive, and lined with mature fruit trees and a picturesque grapevine path that sets the scene for summer afternoons and backyard gatherings. Step inside to find 4 spacious bedrooms and 3 bathrooms, perfect for any household size. The layout offers an ideal blend of comfort and function, featuring a large formal living room and a generously sized family room both perfect for entertaining or relaxing. Two bright sunrooms bring the outside in, offering peaceful views of the yard and great natural light throughout the day. A fully finished basement expands your living space, complete with a second kitchen, a bar area, and a large cantina for storing all your culinary treasures. Whether hosting celebrations or Sunday dinners, this home was built for it. Two wood-burning fireplaces add character and warmth to your cozy nights in. A double car garage and a wide front porch round out this fantastic home. Located minutes from Highways 401 and 400,& 427 the new Humber River Hospital, top-rated schools, shops, bakeries, and restaurants everything you need is right here (id:57557)
Lower - 380 Jane Street
Toronto, Ontario
Welcome to this beautifully renovated 2-bedroom apartment, offering over 1,300 sq/ft of bright, open-concept living in the heart of Baby Point and Runnymede.This thoughtfully updated home features a sleek, modern kitchen equipped with stainless steel appliances, a built-in dishwasher, and convenient ensuite laundry. Enjoy two spa-inspired bathrooms, elegant hardwood flooring, and high-quality tile finishes that elevate both comfort and style.Step outside onto your private deck perfect for morning coffee or evening relaxation and immerse yourself in one of Torontos most desirable neighbourhoods. With charming shops, localcafes, and easy access to transit just steps away, this location offers the ideal blend ofconvenience and community.Small hydro component. Tenant insurance required. (id:57557)
75 Tarquini Crescent
Caledon, Ontario
Welcome to this beautifully renovated, turnkey 3-bedroom + loft home that exudes true pride of ownership. The open-concept main floor features elegant hardwood flooring and pot lights throughout, creating a warm and modern ambiance. Relax in the stylish living room with a sleek electric LED fireplace, and enjoy the sophistication of wrought iron pickets on the staircase.The spacious kitchen is designed for both everyday living and entertaining, featuring a large island and built-in speakers throughout the home. Upstairs level family room provides space for movie watching or potential 4th bedroom, and three bedrooms. Primary bedroom features walkin closet and 5 pc ensuite with his and hers sinks. Step outside to a private backyard with a covered porch + pot lights, shed and and walkway perfect for outdoor enjoyment. (id:57557)
64 Brookland Drive
Brampton, Ontario
Welcome to 64 Brookland Drive in Bramalea! A 4 bedroom home offering a private backyard, backing onto greenspace and is located on a lovely family oriented street. The sunken living room and beautiful custom kitchen will help set this home apart from others! The kitchen features quartz counters with a breakfast bar, gas stove, electric oven, porcelain floors and a beautiful window above the sink overlooking the serene backyard. The dining room overlooks the living area with floor to ceiling windows and gleaming hardwood floors. The upper level offers a master bedroom with a full 4pc ensuite bathroom, 3 other spacious bedrooms and beautiful hardwood floors throughout. The mostly finished basement offers a potential bedroom with two windows, a large den area and laundry with large walk-in closet. Meticulously kept, spacious and gorgeous! The neighbourhood offers a trail system behind the home that the kids can take to all levels of school without crossing a main road or the family can explore all of what Bramalea has to offer! Terrific location with the Bramalea City Centre just a 5 minute walk, GO train 8 minute drive and the 410 highway just 5 minutes away as well. Dont miss this amazing opportunity. (id:57557)
15 Masseyfield Street
Brampton, Ontario
Showcasing stunning architecture and meticulous design. This four bedroom freehold townhome is a rare geminal highly converted area. The beautifully finished basement, complete with separate entrance and trail views, Offer the perfect space for relaxation or entertainment. With its extensive upgrades, including premium flooring, countertops and lighting fixtures this property exudes sophistication and style. Ideally situated near toprated schools, shopping centers and community amenities, This home is perfect for families seeking a luxurious life style. The basements rental income, secured through city-permitted completion, provides a welcome bonus (id:57557)
2808 - 30 Elm Drive W
Mississauga, Ontario
Welcome to the new standard of luxury living in Edge Tower 2 located in the heart Square One, Mississauga. Brand-new Corner Unit, Never lived in, spacious 2-bedroom, 2-bathroom suite with, top-of-the-line appliances, high-end cabinets, quartz countertop. Enjoy walkout to balcony offering a spectacular view of the city. It is located near the vibrant Mississauga Square One area. Close to restaurants, parks, transit, schools, Sheridan College, YMCA, Mississauga Central Library and major highways. Bright open-concept layout. The condo boasts a spacious, gym with a state-of-the-art lobby and a concierge. (id:57557)
1705 - 30 Elm Drive W
Mississauga, Ontario
Luxury Living in the Heart of Mississauga.Edge Towers 2 by Solmar. Practically a new luxury condo on lucky 17th floor with unobstructed south-facing views of the lake and Toronto's iconic CN Tower! This bright, spacious, and modern 1-bedroom plus den suite features two full bathrooms. Open-concept layout with 9-ft ceilings, floor-to-ceiling windows, and a sun-filled private balcony. The gourmet kitchen comes equipped with high-end Fisher & Paykel appliances, quartz countertops, a stylish island, and sleek cabinetry. The primary bedroom includes a spacious closet and a luxurious 3-piece ensuite with a glass shower. The versatile den (8 x 7) has sliding glass doors, making it perfect for a home office or second bedroom, and even includes its 3-piece bathroom. In-suite laundry with a Whirlpool front-load washer and dryer, one parking spot and a locker. Enjoy resort-style living with top-tier amenities, including a 24-hour concierge, a rooftop terrace with fireplace and skyline views, a state-of-the-art gym, a yoga studio, a pet spa, and a theatre room. The building also offers elegant party rooms, guest suites, and free high-speed Wi-Fi in common areas. Located in the heart of Mississauga, this condo is steps from Square One Shopping Centre, banks, grocery stores, and top restaurants. It's also minutes from Sheridan College, Celebration Square, the YMCA, and the Central Library, with easy access to transit (Mississauga Transit, GO Transit, and the future Hurontario LRT) and major highways (403, 401, 410, and QEW). This rare, high-floor gem offers the perfect blend of luxury, convenience, and breathtaking views. Don't miss to schedule a viewing today! Lease requirements include a 1-year minimum term, first and last months' rent (certified cheque or bank draft), credit check, employment verification, and references. With an additional deposit, we might consider international students or newcomers to Canada. (id:57557)
141 Morningside Drive
Halton Hills, Ontario
Conveniently Nestled In Family Friendly Neighbourhood, Just A Quick Stroll From Shopping Plaza And A Short Driving To Go Train Station. The House Has a Cozy, Sunny Vibe With 4 Spacious Bedrooms, An Access From Garage And A Side Entrance Door To Basement With Rough-In For 3-Piece Washroom For A Future Separate Suite. Energy Star Qualified, 10 Ft Ceiling On First, 9Ft On The Upper Floor, Natural Wood Throughout The Main Floor And Stairs. Marble Countertops And Extended Kitchen Cabinets. Gas Fireplace, Central Air Conditioning And A Rough-In For Central Vacuum And Security System. Just Move-In & Enjoy! (id:57557)
2310 - 310 Burnhamthorpe Road W
Mississauga, Ontario
Exceptional & Fully Upgraded Suite A Must-See! Welcome to this truly one-of-a-kind residence, offering nearly 900 sq ft of thoughtfully designed living space. This bright and spacious unit features a highly functional split-bedroom layout with two generously sized bedrooms and a true den perfect for a private home office. No detail has been overlooked in the extensive upgrades throughout. The suite boasts high-end flooring, a stunning custom two-tone kitchen with quartz countertops, a waterfall island, and a full-height stone backsplash. Enjoy top-of-the-line appliances, including a full-size 33" refrigerator, designer faucets, a custom vanity with stone countertops, and elegant custom lighting throughout. Beautiful wood panel accents in the living room and den add warmth and sophistication to the space.Take in breathtaking lake views from your private balcony and both bedrooms, offering a serene escape in the heartof the city. Located just steps from Square One Shopping Centre, Celebration Square, top-rated schools, parks, restaurants, public transit, highways, City Hall, the library, YMCA, and the Living Arts Centre this unit offers unmatched convenience and lifestyle.Truly move-in ready dont miss the opportunity to make this extraordinary property your new home! (id:57557)
119 Princess Anne Crescent
Toronto, Ontario
Welcome to 119 Princess Anne Crescent, a beautifully maintained custom bungalow built by Colewood Homes that combines elegant design with resort-style living. Nestled in a quiet, tree-lined neighborhood, this stunning home offers exceptional curb appeal with manicured landscaping and a double garage. Inside, you'll find a bright and spacious open-concept layout that seamlessly blends the kitchen, dining, and family room, perfect for both relaxed living and entertaining guests. The kitchen features modern finishes, ample cabinetry, and a central island ideal for casual dining. This home boasts two generous bedrooms and a spacious den on the main level, including a luxurious primary suite with plenty of closet space, ensuite bathroom and natural light. Downstairs, the fully finished basement offers a large recreation room, perfect for movie nights, a home gym, or a games area. It also features a huge additional bedroom complete with its own ensuite bathroom ideal for guests or a private retreat. Step outside to your personal backyard oasis, where a pristine in-ground, salt pool awaits. Surrounded by a spacious stone patio and lush greenery, its the perfect setting for summer relaxation and entertaining. This exceptional home offers the perfect balance of comfort, style, and function. Don't miss your opportunity to own this incredible property! (id:57557)
208 - 70 Port Street E
Mississauga, Ontario
Welcome to the epitome of lakeside luxury at the highly sought-after boutique condo, The Regatta III, nestled in the heart of Port Credit. This superb north-east facing large 1-bedroom plus den suite offers an impressive 844 square feet of contemporary elegance, designed to maximize comfort and style.Step into a bright and inviting living space featuring soaring 9-foot ceilings and expansive windows that bathe the unit in natural light, creating an airy and open atmosphere. The gleaming hardwood floors add warmth and sophistication, while the open-concept layout seamlessly connects the living, dining, and kitchen areas, perfect for both relaxing and entertaining.The modern kitchen is thoughtfully designed with wood cabinetry, included appliances, and ample counter space, making meal preparation a pleasure. The spacious primary bedroom offers a serene retreat, while the versatile den can serve as a home office, reading nook, or guest space to suit your needs.Enjoy your morning coffee or unwind in the evening on the private balcony, where you can take in the vibrant cityscape. Located just steps from the shimmering waters of Lake Ontario and the scenic Waterfront Trail, you'll have endless opportunities for outdoor enjoyment and recreation.This exceptional property is perfectly situated near trendy dining destinations, boutique shops, and the bustling Port Credit Village. Commuters will appreciate the convenience of the nearby Port Credit GO Station, providing a swift under-30-minute ride to Union Station in downtown Toronto.Additional features include one owned underground parking spot (A54) and one owned locker (#132 legal description is A115), offering ample storage space. The building is professionally managed by First Service Residential, ensuring excellent upkeep and a worry-free lifestyle.Dont miss your chance to experience the perfect blend of lakeside tranquility and urban convenience in this highly desirable Port Credit location! (id:57557)
218 - 20 Maritime Ontario Boulevard
Brampton, Ontario
Beautiful Well maintained office space on the lease market for the first time! Exceptionally well maintained well maintained by the owner. This suite offers 2 good sized office rooms and oversized meeting room. Ideal space for a professional office. Amazing exposure from the second Floor. (id:57557)
21 Lockheed Boulevard
Toronto, Ontario
Main & Upper Levels Only. This charming 1.5-storey home offers 3 bedrooms and 1 bathroom across the main and upper levels, with a bright, functional layout filled with natural light. Enjoy a spacious, grassy backyard perfect for outdoor relaxation in a family-friendly, transit-accessible neighbourhood. Ideally located within walking distance to top-rated schools, parks, bike trails, shopping, and dining. Commuting is a breeze with nearby access to TTC, UP Express, GO stations, major highways, and Pearson Airport. Professional Snow Removal and Landscaping included in lease. Should Tenant agree to assume responsibility of exterior maintenance, $200 shall be rebated from monthly rent. Small under-stair basement storage is included at no extra cost. A large storage room in basement is also available for an additional $50/month. Don't miss this fantastic opportunity to live in a well-connected and vibrant community! (id:57557)
2nd Fl - 1495 King Street W
Toronto, Ontario
Newly renovated and bright unit (south facing/lots of sunlight) equipped with stainless steel appliances and a view of the lake. Large kitchen with lots of storage. Bedroom includes a walk in closet. Shared laundry in building. Giant outdoor space and use of backyard. Steps to streetcar and all that Roncesvalles, King and Queen St. W. have to offer. Utilities included in price. Parking available for $125/month. (id:57557)
5350 Ronde Lane
Kamloops, British Columbia
Tastefully renovated and move-in ready, this charming bungalow in Barnhartvale offers great views and a thoughtful layout. The main floor features laminate flooring and an open concept living, dining, and kitchen area. The kitchen stands out with its brick backsplash, concrete countertops, and stainless steel appliances, with direct access to a large deck perfect for enjoying the surrounding scenery. Upstairs includes two bedrooms and an updated bathroom. The fully redone basement includes the spacious primary bedroom with a walk-in closet, a second bathroom, a rec room, laundry area, and a dedicated office with potential for a fourth bedroom. Situated on a 1/3 acre lot, the backyard is a peaceful retreat with a covered seating area and a hot tub setup ideal for relaxing. Additional updates include a new furnace and heat pump in 2024 and a hot water tank replaced in 2020. (id:57557)
1108 - 3865 Lake Shore Boulevard W
Toronto, Ontario
Stunning Corner Unit in Prime Location with Spectacular Views!Experience the best of city living in this magnificent corner suite featuring two spacious walk-out balconies with breathtaking, unobstructed views of the city skyline, lake, and lush parkland. Ideally situated just steps from Long Branch GO Station, TTC transit, and only 15 minutes to the vibrant Downtown Core, this location offers unbeatable convenience to waterfront trails, grocery stores, restaurants, and shops.Inside, enjoy elegant laminate flooring throughout and a modern, open-concept layout. The upgraded kitchen boasts granite countertops, sleek cabinetry, and stainless steel appliancesperfect for entertaining or everyday living. Bright and airy, the generously sized rooms are filled with natural light. The luxurious primary retreat features a walk-in closet and a spa-inspired ensuite with double sinks.Includes one parking space and one locker for added convenience. This immaculate home offers comfort, style, and unbeatable connectivity. (id:57557)
178 Thorne Avenue
Saint John, New Brunswick
Thorne Avenue is known to be one of the busiest high traffic road in all of Saint John surrounding area which is exactly what you need for your business. Welcome to 178 Thorne Ave,up for grab is a 1215 square ft location with handicap access and your own private deck.Inside you will find a professionaly well maintained space with tons of natural light,a spacious washroom,and a huge inventory /stock room with access to a door and another deck for access and bringing supplies in and out without interuption.Ideal location for someone looking to relocate to a highly exposed spot or looking to start a new turnkey operation. Now available to lease FOR AUGUST 1st,2025. Call today to inquire on this spectacular opportunity in a superb location. (id:57557)
5411 W 54 Avenue
Fort Nelson, British Columbia
Fantastic 4-Plex! Looking for a multi-family investment unit or possibly a great place to live with 3 other income producing suites? So much potential with this great building located on the hill close to the hospital, all levels of schooling, the rec center and the ski and walking trails. All 4 suites have seen updates to the kitchen, bathrooms, flooring and more. The two upper units have 2 bedrooms, a large living room with great windows looking out at a view over the valley, a deck off the front and a full bath. The basement has one (1) bedroom unit with eat in kitchen and living room with a walkout to the patio. The other side is similar with 2 bedrooms. Each side has a shared laundry area and one side has a storage room. The detached double garage is also a great feature! (id:57557)
1471 8th Place
Valemount, British Columbia
Further reduced! Best deal on a brand new home! Quality built modular home is move in ready. This home is super energy efficient with three bedrooms, two bathrooms and utility room. Spacious open floor plan, gorgeous high end slate appliances, modern cabinets and walk in pantry. Some fabulous features like push button blinds, 200 amp service, vaulted ceilings, primary has walk-in closet and ensuite. Excellent 20 year warranty on structural. Low energy bills on this home . Nice covered deck to enjoy your morning coffee! The views are fantastic as well! Located on a quiet cul-de-sac. Close to schools and shopping. GST is applicable. (id:57557)
7312, 302 Skyview Ranch Drive Ne
Calgary, Alberta
Beautiful 2-bedroom condo in Orchard Sky! This home is filled with natural light, features an open floor plan with BRAND NEW FLOORING, and offers beautiful views of a green space from the back balcony. The kitchen is perfect for an aspiring chef, boasting quartz countertops and a kitchen bar that seats three. The spacious living and dining areas are bright and inviting, with direct access to the back deck. The primary bedroom includes a large closet with mirrored sliding doors, while the second bedroom is generously sized with ample closet space. A full 4-piece bath and in-suite laundry add to the convenience of this stylish apartment. This unit also includes a titled underground parking stall with a assigned storage unit. Come see it today! (id:57557)
36 Meldrum Street
Kitimat, British Columbia
* PREC - Personal Real Estate Corporation. Space for the whole family! This home is the ideal place to raise your kids with its massive blueprint and its 16392 sq.ft fully fenced yard! Evenings hanging out on the covered deck with the kids running around out back will make memories that will last a lifetime. Some other great features are the double garage and then a secondary single bay garage in the backyard perfect for a project! Easy access for RV or boat parking along the side of the house as well. The main floor features 1 bedroom, secondary kitchen, living space, and a 3pc bathroom. Upstairs will be your kitchen, large living and dining space, 4pc bathroom 3 bedrooms including primary with ensuite. The basement has a ton of options currently set up as a large rec room with its own entrance from the garage as well. (id:57557)
70441 Range Road 255
Ridgevalley, Alberta
What an opportunity! Take advantage of this rare opportunity to purchase a full quarter section with a beautiful home and yard overlooking the picturesque Clarkson Valley. Located 50 minutes east of Grande Prairie, 25 minutes west of Valleyview and just a short jaunt to Ridgevalley, Crooked Creek and the beautiful Swan Lake. While 16 acres are reserved for the private, teed yard site the additional 146 acres is open for cultivation. The home itself is bight and open with an abundance of windows throughout the living space. Walking into the home you enter the beautiful living room, with chalet style windows, vaulted ceilings and enough space for a large family gathering. The abutting kitchen has plenty of storage and an abundance of counter space with two walls of cabinets, a center island and a corner pantry, while the dining room has lots of room as well, space for a large farmhouse table and great views of the deck and yard. Beyond the dining space is the side entry then an open office area with access to the laundry room and the half bath. Rounding out the main floor is a full washroom beside the two kids rooms and the primary bedroom with ensuite and walk-in closet. Downstairs is where all the fun happens, with a built-in bar area beside the huge rec room featuring space for a pool table, air hockey table and still lots of space around the TV. The basement also has a large bedroom and a full bathroom. There is both an attached garage (24x26) with double doors and a detached garage (26x28) providing lots of room for your vehicles, toys or tools. Whether you’re looking to homestead, want some room for you horses or are looking to add acres to your farm this is a great option. Call your favorite real estate professional for more information or to book a viewing today! (id:57557)
31 Angelgate Road
Brampton, Ontario
Prime Location in Prestigious Credit Valley Community , LEGAL BASEMENT APARTMENT ***See the Virtual Tour***Fully Upgraded More than $125,000 Spent on Upgrades Features High Charm Detach House Has 4 Spacious Bed 3 Full Bath on Second Floor ,First Master Bedroom With Large 6 Pc Ensuite and His/Her Large W/In Closets, 2nd Master with 4 Pc ensuite and W/In Closet, Other Two Rooms attached with Jack n Jill Bath, Almost Every Rooms Including Basement Rooms has their own W/In Closets .Brand New Laundry on Second Floor, Main Floor Boosts with D/D Entry Double Garage, Foyer W/In Closet on Main, Living/ Dining With Hardwood Floors, Large Family Room W/ Gas Fireplace , Brand New Zebra Blinds in Whole House ,Beautiful Kitchen W/New S/S Appliances, W/Out to Patio, Pot Lights throughout the house, Brand New 2 Bed Fully Spacious Legal Basement Apartment with separate Laundry. The Property Backs Off on to an open space that will be have a playground, fitness equipment, basketball court, 2 tennis courts, a shade shelter , 3 pickleball courts and connected asphalt walkways, The project is due for Completion by 2025 , Close to All Amenities School, Plaza etc. Super Clean A Must See Property SHOWS10+++++ (id:57557)
132 Purlbrook Road
Purlbrook, Nova Scotia
132 Purl Brook Road, Antigonish County Welcome to this well-maintained raised bungalow, nestled on 8 beautifully acres with over 120 feet of frontage on the scenic West River. Just 7 minutes from downtown Antigonish, this property offers the perfect blend of privacy, nature, and convenience. The circular driveway adds charm and ease of access, while the private backyard and sunroom addition provide the ideal setting to relax and enjoy nature, sheltered from the elements. Inside, the main floor features an updated eat-in kitchen open to the living room, creating a warm and functional open-concept space. Youll also find two spacious bedrooms, a full bath, and a convenient main-level laundry. Downstairs, the basement offers a finished rec room and space for a potential third bedroom with the installation of an egress window. Half the basement remains unfinished, offering great potential for further development to suit your needs. The West River is well known for its fishing, and the wooded acreage offers the opportunity to create your own walking trails and riverside paths. Dont miss this chance to own a peaceful retreat with modern updates, natural beauty, and recreational potentialperfect for nature lovers and outdoor enthusiasts alike. (id:57557)
79 - 2455 Cawthra Road
Mississauga, Ontario
Office space available for lease immediately. Almost 316 sq.ft. on second floor. Good size for working professionals. Many uses permitted. Very prime location. Lots of walk in in the building. 214 TMI Plus hst. (id:57557)
165 Taylor Drive
Barrie, Ontario
This isn't just another house hitting the market; it's the home you've been waiting for- no compromises. Location-perfected. Value-apparent. Lifestyle-full. A 1934 sq/ft above ground, 4-bedroom, 2.5-bathroom family haven in one of Barrie's most desirable neighbourhoods, a Kempenfelt Bay-side community nestled on a quiet very popular street with no sidewalks for added privacy, this home offers a fully fenced backyard-your private oasis for summer BBQs and playtime. Step inside to fresh updates, including brand-new flooring and paint, and a layout made for a growing family with busy days, cozy nights & grand gatherings. The main floor of the home features a bright living room, a family room warmed by a gas fireplace, and a versatile den or dining room (also perfect as a home office, playroom, or quiet retreat) & a bright kitchen with walk in pantry. The finished basement is a great very large space flooded with natural light from large windows & featuring an extra bedroom and a versatile bonus room for a potential gym, or hobby room, just waiting for your vision of finish. Location? Absolute perfection. People know this street! Just minutes from Barrie's sparkling waterfront, scenic trails, waterfront parks where neighbors gather, the GO Train, and an easy drive to Highway 400, and yes, it is in the valued Algonquin Ridge school catchment area that many people search for. Even without kids this is a component of future value. This isn't just a house- it's a wise investment in your family's future. This isn't just a house- it's your launchpad for your life. Whether you're building equity, starting a family, or just craving a backyard for your dog this home adapts to YOUR life and your goals and will future proof your real estate investment. This isn't just another house - it's the home that finally checks all your boxes. With its flexible layout, bonus spaces, and move-in ready condition, 165 Taylor is ready to handle your today and gracefully adapt to your tomorrow. (id:57557)
1222 - 2 David Eyer Road
Richmond Hill, Ontario
Welcome to Next2, a brand new luxury mid-rise condo with some of the best views of downtown Toronto. This spacious 650sgft 1 bed+den offers an open concept den with floor to ceiling windows, built-in appliances and an over-sized 2nd full bath. The building features an elegant, cosmopolitan one-storey lobby and amenity space with upper level outdoor terrace, a versatile party room, a state-of-the-art theater, a fully-equipped gym and yoga studio, and a convenient pet washing station. Residents can enjoy a business conference center, a children's entertainment room, a private dining area and music rooms. Located in a prime area of Richmond Hill, all amenities are a short drive away including Costco, Home Depot, grocery stores. restaurants, parks & more! One Parking & One locker included. This Unit is for sale direct from the Builder. (id:57557)
1030 - 2 David Eyer Road
Richmond Hill, Ontario
Experience luxury living at Next2, a stunning new mid-rise condo offering breathtaking views of downtown Toronto. This expansive 683 sq. ft. 1-bedroom + den unit features a private enclosed den with glass doors, sleek built-in appliances, and an oversized second full bathroom. The building boasts a sophisticated one-story lobby and amenity space, complemented by an upper-level outdoor terrace. Residents can take advantage of a stylish party room, a cutting-edge theater, a fully equipped gym and yoga studio, and a convenient pet-washing station. Additional amenities include a business conference center, a children's playroom, private dining spaces, and dedicated music rooms. Ideally situated in Richmond Hill, you're just minutes from Costco, Home Depot, grocery stores, restaurants, parks, and more. This unit comes with one parking spot and one locker, available for purchase directly from the builder. (id:57557)
1029 - 2 David Eyer Road
Richmond Hill, Ontario
Welcome to Next2, a stunning new luxury mid-rise condo offering breathtaking views of downtown Toronto. This spacious 928 sq. ft. 2-bedroom + den unit features with floor-to-ceiling windows ,built-in appliances, and a second full bathroom. The building boasts an elegant, cosmopolitan lobby and amenity space, including an upper-level outdoor terrace, a versatile party room, a state-of-the-art theater, a fully equipped gym and yoga studio, and a convenient pet washing station. Additional amenities include a business conference center, a children's entertainment room, private dining areas, and music rooms. Ideally located in Richmond Hill, residents are just a short drive from Costco, Home Depot, grocery stores, restaurants, parks, and more! One parking spot and one locker are included. This unit is available directly from the builder (id:57557)
1027 - 2 David Eyer Road
Richmond Hill, Ontario
Welcome to Next2 - Where Luxury Meets Contemporary Living Step into the epitome of modern elegance at Next, a brand-new luxury mid-rise condominium designed for those who appreciate sophistication and style. This stunning 908 sq. ft. residence offers a bright and airy ambiance, featuring floor-to-ceiling windows that flood the space with natural light throughout the day From the moment you enter, you'll be greeted by a cosmopolitan lobby that sets the tone for the building's thoughtfully curated amenities. Indulge in the elevated lifestyle with access to: An upper-level outdoor terrace - perfect for relaxing or entertaining, A versatile party room for hosting memorable gatherings, A state-of-the-art theater for an immersive entertainment experience. A fully equipped gym and yoga studio to support your wellness goals. A convenient pet washing station for your furry companions, A business conference center for work and meetings, A children's entertainment room to keep little ones engaged. Private dining areas for intimate celebrations, Music rooms for creative expression. Nestled in the heart of Richmond Hill, Next2 offers unmatched convenience, just moments away from Costco, Home Depot, grocery stores, fine dining, lush parks, and more. This unit comes with one parking spot and one locker and is available directly from the builder. Experience the pinnacle of urban luxury-your sophisticated new home awaits at Next2. (id:57557)
61 Rosena Lane
Uxbridge, Ontario
Stunning 4+1 Bedroom Home with 2nd Storey Loft, Balcony & Fully Finished Basement in Prime Uxbridge Location! This beautifully upgraded ~2500 sq. ft. home offers a rare layout with thousands spent on indoor and exterior upgrades - too many to name!! Some highlights include: Rare balcony with composite decking & InvisiRail glass for enjoying your morning coffee - Heated kitchen slate flooring - California shutters in every room - Butlers pantry/coffee bar with garage access - New hardwood staircase ($12,000) - Luxury hardwood laminate throughout - Stamped concrete walkway with armour stone steps - Composite attached shed & new roof - And private backyard with large deck, ideal for entertaining. The open-concept kitchen features a breakfast bar, eat-in area with walkout to the deck, and connects seamlessly to a formal dining room with wainscoting and a bright living room overlooking the front porch. Upstairs, the primary suite offers his-and-hers closets and a fully renovated 5-pc ensuite with an oversized walk-in shower and dual shower heads. A unique layout allows optional access from the primary bedroom to the fourth bedroom perfect as a nursery or office, or the seller will reinstall the wall to fully separate rooms again, if desired. The fully finished basement boasts a wet bar, games area, and dedicated theatre room for the ultimate in-home entertainment. Fantastic location just steps to parks and Uxbridge's extensive trail system! (id:57557)






