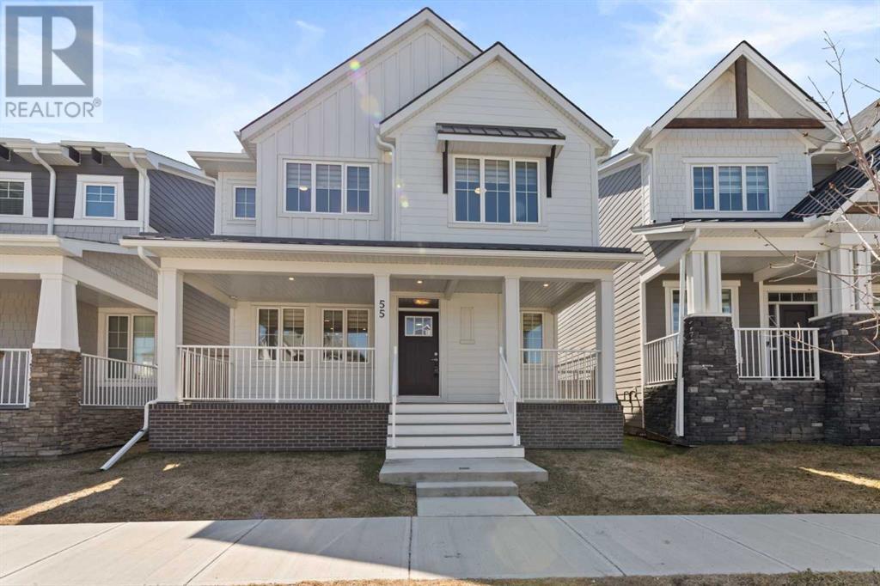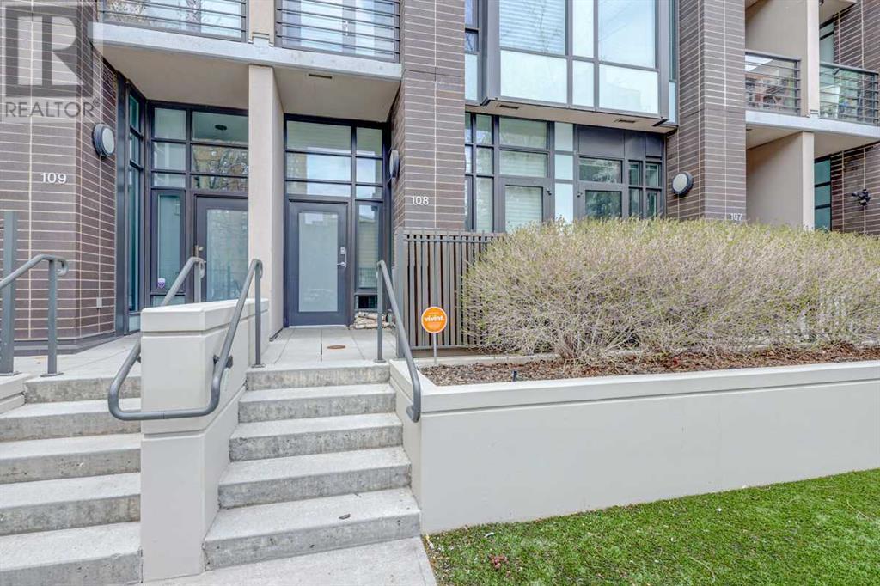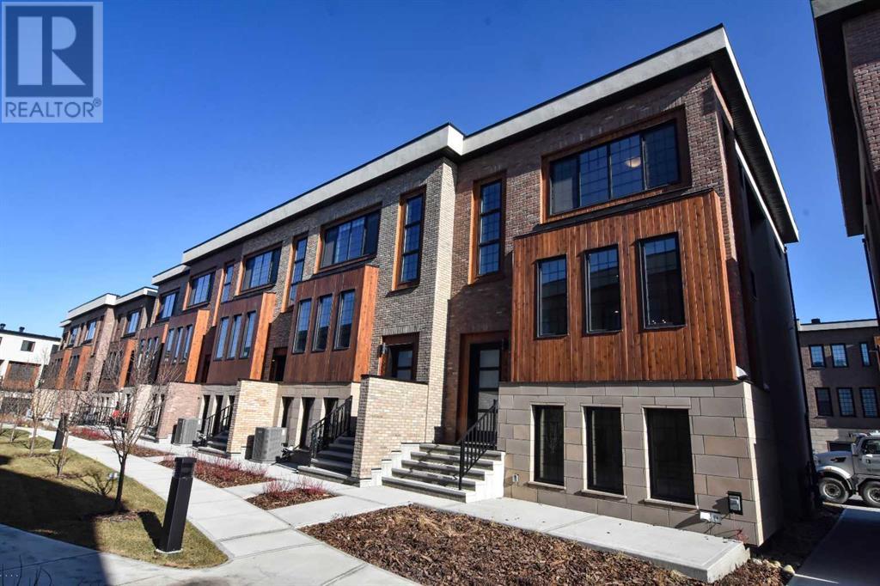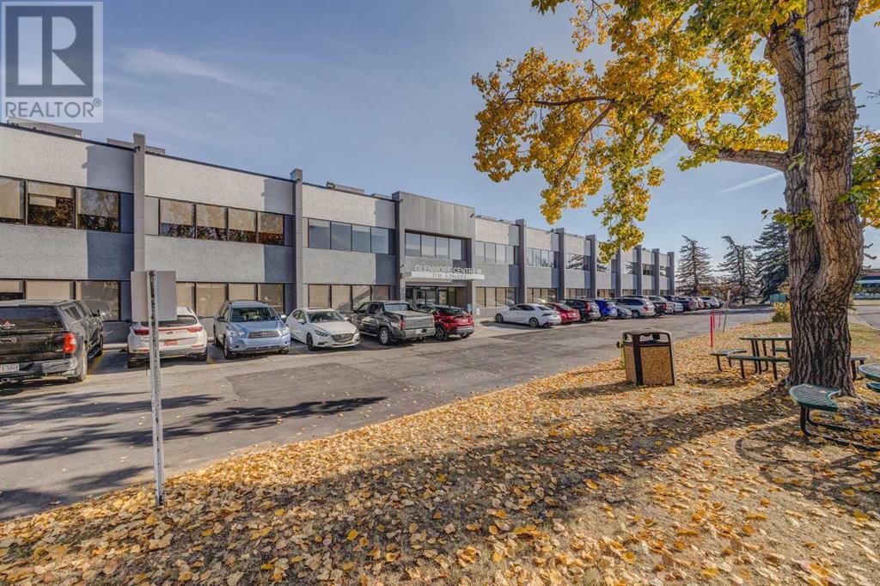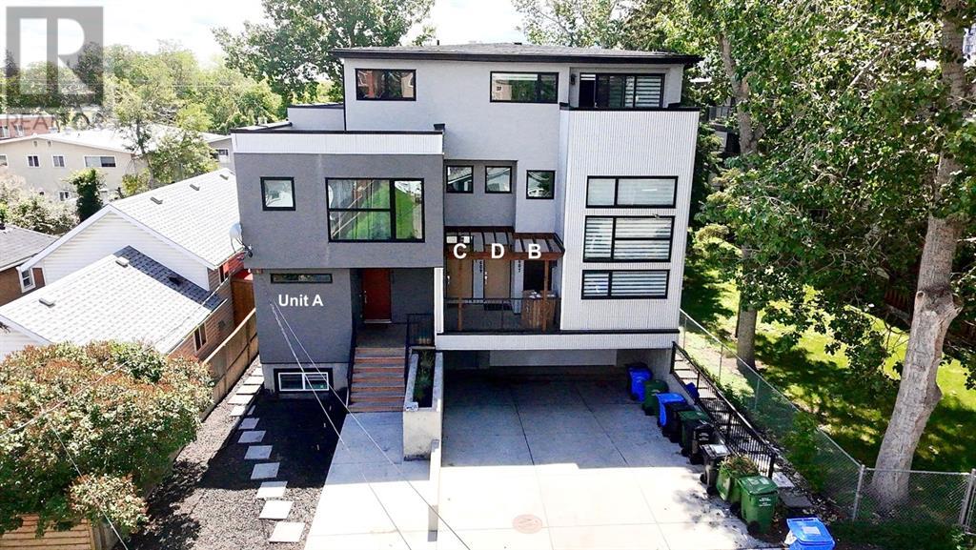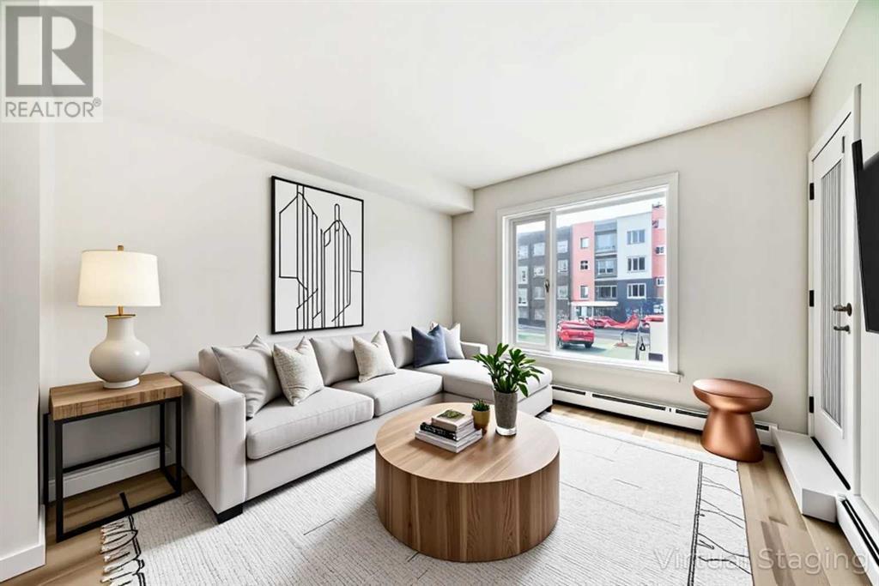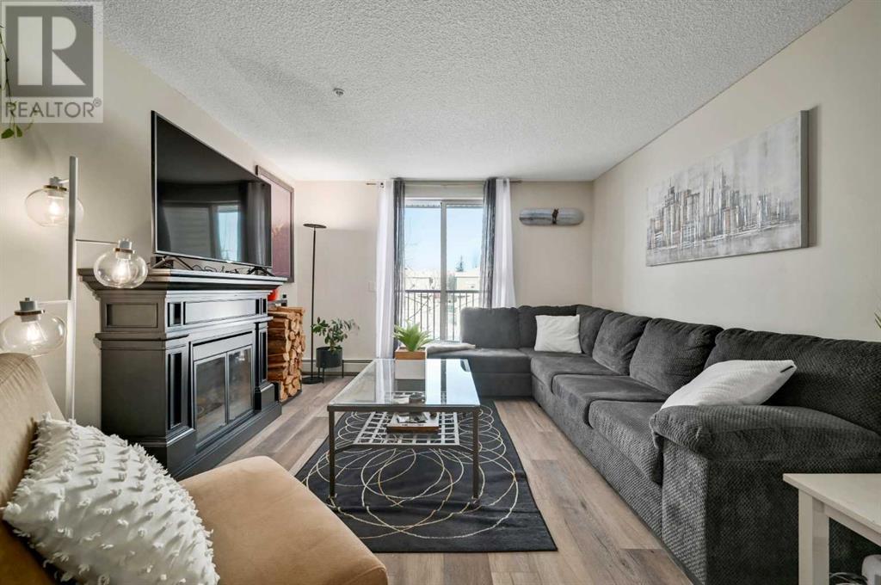55 Alpine Drive Sw
Calgary, Alberta
This beautifully designed two-storey home is located in the vibrant and growing community of Alpine Park. Bright windows throughout the home provide an abundance of natural light, enhancing the welcoming atmosphere. The main floor features an open layout with luxury vinyl plank flooring and a stylish kitchen complete with quartz countertops, stainless steel appliances, a gas cooktop, and a built-in wall oven and microwave. The spacious living room and dining area flow seamlessly together, perfect for everyday living or entertaining guests. A separate office or den with closing doors and a large window offers a quiet and private workspace. The main floor also includes a large walk-in pantry, a two-piece powder room, and direct access to the backyard. Upstairs, the primary bedroom offers a peaceful retreat with a spacious layout and a stunning ensuite featuring dual sinks, a standalone shower, and a soaker tub. Two additional bedrooms and a well-appointed four-piece bathroom complete the upper level, along with a central family room ideal for relaxing or watching TV. The convenient upper-floor laundry room adds to the home’s thoughtful design. The basement remains undeveloped, providing an opportunity to create additional living space suited to your needs. The backyard includes a concrete block patio, a fenced yard, and a double detached garage with access from a paved back lane. A charming front porch adds curb appeal and is perfect for enjoying warm summer days. Alpine Park is a dynamic new community offering walking paths, parks, ponds, and future amenities. With easy access to Stoney Trail and close proximity to the south Costco, restaurants, and shopping, this home offers both comfort and convenience in a flourishing neighbourhood. (id:57557)
7, 722 4a Street Ne
Calgary, Alberta
Step into the charm of Regal Court, where an easy-going, pet-friendly lifestyle beckons in the vibrant community of Renfrew! Nestled on the top floor, this stylish multi-level condo boasts 959 SQ FT of smart, inviting living space, complete with 2 bedrooms, a modern 4-piece bathroom, and the security of heated underground parking. The moment you walk in, the evident pride of ownership sparkles throughout. The heart of the home is the captivating living room, anchored by a stunning stone-surround wood-burning fireplace and flowing effortlessly to an east-facingbalcony—your go-to spot for morning coffee with dazzling city views. The revamped kitchen is a foodie’s delight, featuring generous countertops, tons of cabinetry, and a new whisper-quiet Bosch dishwasher to clean up your culinary adventures. Brightened by laminate flooring, fresh paint, in-suite storage, and an extra storage in your parkade, this condo radiates warmth and charm. Enjoy peace of mind with recent updates such as newer windows and patio doors in 2019 in this well managed building with security cameras, a gated secure entry, recycling and composting programs, and responsive on-site board members who have worked hard to make this a wonderful community to live in. Just steps from transit, shopping, schools, parks, major routes, and a quick jaunt to lively Bridgeland and downtown Calgary, it’s a dream for investors or first-time buyers. Don’t miss out—book your private tour today! (id:57557)
108, 1500 7 Street Sw
Calgary, Alberta
This beautifully renovated two-storey townhouse is located just off Calgary’s iconic 17th Avenue, placing you in the heart of the city's most vibrant downtown neighborhood. With unbeatable walkability, you're only steps away from countless restaurants, cafés, cocktail bars, and local boutiques — everything you could want is right at your doorstep. As you step inside, you're welcomed by an open and airy main floor featuring soaring 11-foot ceilings that flood the space with natural light. Oversized windows and light neutral tones throughout make the entire home feel bright, warm, and inviting. The open-concept layout is perfect for entertaining or simply enjoying quiet evenings at home, with thoughtful touches that balance comfort and modern design.The sleek, renovated kitchen offers ample counter space, high-end finishes, and a seamless flow into the living and dining areas. Upstairs, the large primary bedroom provides a peaceful retreat with room for a king-sized bed and additional furniture. The exquisite ensuite bathroom is like stepping into a dream, complete with a deep soaker tub, modern fixtures, and a timeless finish. A second living space or den upstairs offers flexibility for a home office, media room, or guest area. Titled underground parking and a secure storage locker add convenience and peace of mind. Every detail has been considered to make this home as functional as it is beautiful. Whether you're sipping your morning coffee by the window or heading out to explore 17th Ave, this bright and welcoming townhome offers the perfect blend of urban energy and homey comfort. (id:57557)
215, 81 Greenbriar Place Nw
Calgary, Alberta
Welcome to this beautiful Townhouse by Alliston At Home—an impeccably upgraded end-unit townhouse nestled in the vibrant community of Hudson West in the Manhattan inspired community of Greenwich. Designed for modern living, this stylish and spacious home features three fully developed levels, offering the perfect balance of comfort, function, and elegance. The upper level is home to two generously sized primary bedrooms, each complete with its own private ensuite—ideal for shared living, accommodating guests, or enjoying your own luxurious retreat. The third bedroom is located on the bright, walkout lower level, making it a versatile space for a home office, guest suite, or flex room. The heart of the home is the open-concept main floor, where a gourmet kitchen takes center stage. It boasts built-in appliances, a gas cooktop, a striking waterfall island, and upgraded lighting throughout. The space is elevated by sleek finishes, hardwood flooring, and modern glass railings, creating a clean and contemporary atmosphere. Entertaining is effortless with a covered upper deck and a cozy patio on the walkout level, while the oversized double garage offers ample storage. This home is packed with premium upgrades, including custom closet built-ins, a bar area with a wine fridge, water softener, and beautifully tiled bathroom backsplashes, hardwood on all 3 levels. Low condo fees further enhance the appeal, making this a smart and stylish choice for low-maintenance living. Hudson West is ideally located in Calgary’s northwest with quick access to the Trans Canada Highway, Stoney Trail ring road, and downtown. You’ll be just minutes from the Bow River, Trinity Hills Shopping Centre, and within walking distance of the new Calgary Farmers’ Market. Whether you're commuting to the city or escaping to the mountains, this location offers the best of both worlds. Don’t miss your chance to call this home—book your private showing today. (id:57557)
813 Prospect Avenue
Acme, Alberta
Beautiful 2+1 bedroom/2.5 bath Bungalow just price adjusted in growing community of Acme! Bright cheery main floor layout features 2 bedrooms, 2 baths, Eat in kitchen walkout to back yard with fully fenced deck for entertaining, 8 x 10 storage shed, vegetable gardens, bonus alley access. Sundrenched livingroom. Plenty of storage. Separate entrance to lower level. Stairs with custom aluminum risers lead you to open concept lower with kitchenette, pot lights on dimmers. New carpet installed. Lower bedroom, 4 pc renovated bath, laundry and utility room. Lots of space for lower pantry. Just over 1900sq ft finished living space. Great family home for first time buyers, families or downsizing. Both on street parking at front or laneway parking behind afford plenty parking space. Acme has huge new school + library under construction, Curling rink, racquetball, outdoor ice rink, outdoor pool, parks, trails, golf for recreational options! 2 daycares for growing families! Pharmasave, Blue Ginger Family Restaurant, Fast Gas, Snips Hair Salon, Napa Auto Parts and so much more! Conveniently located 30 minutes from Airdrie and 40 minutes to Calgary. Enjoy smaller town country living! Book your private viewing today! Existing RPR with compliance certificate available. OPEN HOUSE all welcome on Saturday May 24th 11-12:30pm. Refreshments will be served. See you there! (id:57557)
6236 Township Road 322
Rural Mountain View County, Alberta
ANIMAL LOVER’S DREAMCharming Hobby Farm on 5.96 Acres in BergenWelcome to this unique and versatile 5.96-acre hobby farm. This picturesque property features stunning landscaping with mature trees, flowering shrubs, and serene green space, offering a tranquil country lifestyle just 15 minutes from town.The character home, estimated circa 1954, is full of vintage charm and warmth. With three bedrooms and a fourth bedroom addition, plus two bathrooms, there’s plenty of room for family, guests, or a home office. The farmhouse kitchen is large and cozy, complemented by a wood-burning stove in both the sitting room and living room for added comfort.There is one main-floor bedroom and two upstairs, connected by a cozy bonus room. A main-floor addition could serve as a fourth bedroom or be used as a bright and functional office space. Ever wanted a butler’s room? This home features a large pantry perfect for canning, preserves, and storage, conveniently located next to the main-floor laundry.The large, open, cement-floor basement is unfinished, offering a generous cold room and great potential for future development. The home is well-maintained and ready to enjoy, featuring new siding, a new metal roof, a refinished bathroom, and a new energy-efficient furnace—with further potential for personal updates.The acreage is fully fenced and serviced by crystal-clear spring water and a stream that runs through the property, providing water for wildlife and livestock for much of the year. There’s ample room for a variety of animals, including geese, turkeys, chickens, llamas, and sheep—many of which are already residents and can remain for the avid animal lover.Whether you’re looking to expand your hobby farm dreams or live a self-sufficient lifestyle, this property is ready for you.Features Include:5.96 fenced acres with mature landscaping and privacy44 x 36 shop with radiant gas heat, perfect for hobby projects or additional development3-bedroom character hom e + 4th bedroom additionLarge front deck with a gorgeous covered side deckMature lilacs, perennial gardens – ask for the summer pictures!Fenced pastures and space for multiple animalsEasy access to the town of Sundre with full services and amenities, great schools, aquaplex, arenas, and excellent medical facilitiesDon’t miss this rare opportunity to own a stunning acreage that’s ready for your rural lifestyle dreams. (id:57557)
304, 59 Glamis Drive Sw
Calgary, Alberta
This is a rare opportunity to own an incredibly unique top-floor corner loft in the highly sought-after community of Glamorgan! It is located on the top floor and shares only one common wall. An extensive acoustic wall treatment system has been installed. Highlights and improvements include: 13-foot ceilings and a new high-end flooring system, all new appliances with extended warranties within the last 6 months (Washer, dryer, fridge, stove and dishwasher).The bathroom was completely renovated, with a new vanity, a large walk-in 2-headed shower (with two shower heads), and a new toilet.This unit, including the ceiling, has been completely repainted.A new Bluetooth-enabled ceiling fan was installed in the bedroom.An extensive Ikea Besta storage system and four large, tall wardrobes were installed.A custom-built-in king-size Murphy bed system allows for flexible use of the space for sleeping, entertaining, etc. This property is located close to Westhills Shopping Centre, Mount Royal University, and Grey Eagle Casino, to name a few—please check the supplements section of the listing for a detailed list of all nearby amenities. (id:57557)
7710 5 Street Se
Calgary, Alberta
Looking for an office space but not the long commute to downtown? Glenmore Business Park is a central location with immediate access to and from Blackfoot Trail, Deerfoot Trail and Heritage Drive. This location offers office units FOR LEASE ranging from 1,460 SF to 4,047 SF. There is abundant street parking, unreserved parking stalls and reserved underground parking. Excellent nearby amenities including daycare, the Calgary Farmer's Market and Deerfoot Meadows. Public transit route 410 services the park. (id:57557)
607,609,611,613 3 Avenue Ne
Calgary, Alberta
Welcome to this income-generating, fully rented 4-plex offering a total of 10 bedrooms, 10 full bathrooms, 1 half bathroom, plus a versatile flex room. This unique and well-thought-out floor plan showcases tasteful finishes, large windows providing ample natural light, and a heated underground garage with parking for five vehicles.Breakdown of Units:Unit A (613 3 Ave NE): 1 Bedroom + Flex Room, 2 Full Bathrooms, approx. 1,213 SQFTUnit B (607 3 Ave NE): 3 Bedrooms, 3.5 Bathrooms, approx. 1,784 SQFTUnit C (611 3 Ave NE): 4 Bedrooms, 3 Full Bathrooms, approx. 2,131 SQFTUnit D (609 3 Ave NE): 2 Bedrooms, 2 Full Bathrooms, approx. 1,156 SQFTTotal: approx. 6,253 SQFT (all sizes and details are approximate and subject to verification). (id:57557)
192 Camden Place
Strathmore, Alberta
Welcome to this beautifully updated bungalow nestled in the desirable community of Cambridge Glen. Perfectly combining modern comfort with timeless charm, this home offers the ideal setting for families, down-sizers, or first-time buyers looking to enjoy a family friendly neighbourhood. With 4 bedrooms, including 2 up and 2 down, this home offers the perfect blend of functionality, comfort, and modern style—ideal for families or those seeking extra space. Step inside to discover a bright, open main floor featuring a large primary bedroom with a walk-in closet and private ensuite. The second bedroom is a nice sized, a perfect junior bedroom, The thoughtfully renovated kitchen is a chef’s dream with a large granite island, stainless steel appliances, including new gas range and dishwasher, updated backsplash, and ample updated cabinetry. The updated bathrooms throughout the home offer a fresh, modern feel. Downstairs, you’ll find two generously sized bedrooms, a large rec room with a cozy gas fireplace, with a great flex space that makes a great play area or gym. A 3 piece bathroom and in-floor heating for added comfort. The attached HEATED double garage is perfect to tink in with high ceiling- great for storage!Step outside to enjoy the beautiful deck with a pergola, perfect for summer BBQs and outdoor dining. The fully fenced backyard offers plenty of space for kids to play or for gardening and entertaining. Located close to schools, parks, arena and the hospital. The ideal location to call home! (id:57557)
14119 Big Hill Springs Road
Rural Rocky View County, Alberta
18-20 acre (New Sub-div) with Executive 2 Storey Split home with Triple attached garage. A nice little horse setup with 30X50 Barn/Shop, it offers concrete floor with drain, wired, water Hydrant, insulated and boarded. N/G is just outside for easy hookup for heater. There 5 separate paddocks with shelters. The front areas of property are in hay. The house has just been remodeled with new paint (in & out), carpets and hardwood and tile flooring. New toilets, light fixtures, Butcher block Island top, Electric Stove, Microwave Hoodcover, Built-In Dishwasher, matching Washer & Dryer. New Roller Blinds thru-out. Upgraded rear deck off the kitchen for BBQing and entertaining! New Front Doors, security system, and Decorative Front Gates out front for a little peace of mind! The walk-out basement is undeveloped with roughed in plumbing and additionally, there is a separate area for dogs/pets with separate entrance to kennel runs. Perfect for pet grooming or turn it into a Mother-in-law suite (Subject to County approval). Separate 2 pc bath already in place. Taxes are a guesstimate as the property will be assessed for 2026. *Subject to final Title Registration* (id:57557)
70 Haskayne Drive Nw
Calgary, Alberta
This well-maintained home on an oversized 3475 sq. ft lot with truck-sized garage is turn-key and ready to move into. You are welcomed into the foyer and immediately note the absence of any carpet in the home. The sellers upgraded to a lovely oak-finish upscale luxury vinyl plank throughout the main floor, staircase and complete second level- Long lasting and durable for many years to come. The open concept Main level features the show-stopping kitchen, upgraded with extended cabinetry and countertops and perfect for hosting large gatherings of family and friends. You’ll appreciate the sizeable walk-in pantry and window overlooking the rear yard to keep an eye on the kids as well as the appliance package, quartz throughout and 4 Lutron zones. Open to the dining area you’ll find the living area with large windows to welcome in the natural light. Up the staircase, customized with metal spindles and integrated feature lights, you’ll arrive at the Upper level with oak vinyl plank leading the eye for continuity. The Primary suite is a generous size with a walk-in closet and ensuite with quartz finishing. Two other good-sized bedrooms plus a family bath w/quartz are on this level as well as the laundry room with storage. Outside, the 22x22 double garage with subpanel was enlarged to fit the Truck w/king cab on this oversized lot while still leaving you with more fully-fenced yard area than most. The basement is unfinished with rough-in plumbing and awaits your touch. Surrounded by the desirable combination of natural beauty, modern amenities and community spirit that makes Rockland Park an attractive place to call home, you’ll enjoy the perks of the surrounding tranquil Bow River treed valley and paths, year-round amenities and events including outdoor pool, hockey rink, path system, pickleball courts and future K–9 School. Quick access to major roadways and mountain escapes. Virtual tour available. Call to view today. (id:57557)
212, 660 Shawnee Square Sw
Calgary, Alberta
Welcome to vibrant urban living in the heart of Shawnee Slopes—where contemporary design meets nature's tranquility. This beautifully appointed 2-bedroom, 2-bath condominium offers the perfect blend of style, functionality, and location. Set within one of Calgary’s most sought-after southwest communities, this home places you just moments from the endless trails and natural beauty of Fish Creek Provincial Park. Whether it’s morning walks through the forest, weekend bike rides, or simply enjoying the changing seasons, outdoor enthusiasts will find their haven here.Built in 2024, this residence combines modern finishes with thoughtful design. The open-concept layout maximizes natural light and flow, creating an inviting atmosphere for both daily living and entertaining. The kitchen features sleek cabinetry and stainless steel appliances, while both bedrooms are generously sized with ample closet space. Two full bathrooms—including a private ensuite—offer comfort and privacy for residents and guests alike. Added conveniences include titled underground parking and a titled storage unit, providing both security and peace of mind.Beyond the home itself, Shawnee Slopes is a well-connected, established neighbourhood with a peaceful residential feel. Enjoy quick access to transit, including the nearby LRT station, making downtown commutes simple and stress-free. Shopping, dining, schools, and services are all close at hand, while the community’s green spaces and mature trees add to the overall charm. Whether you’re a first-time buyer, downsizing, or seeking an investment in a growing area, this home offers exceptional lifestyle and value in one of Calgary’s most naturally beautiful settings. Photos are virtually staged. (id:57557)
23 Edgepark Way Nw
Calgary, Alberta
Nestled in the highly sought-after community of Edgemont, this family-friendly home offers the rare combination of a West-facing backyard and direct access to green space in one of Calgary’s most desirable Northwest neighbourhoods. The backyard is a gardener's dream with plenty of space for planting, while the home itself is flooded with natural light throughout the day. The well-designed floor plan offers over 2,300 sq ft of living space with incredible flow, multiple living rooms perfect for family gatherings or entertaining. Inside, you’ll find brand new carpet, updated bathrooms (2019), windows replaced between 2006–2008. From a mechanical standpoint this home has been fully updated, featuring two furnaces (2020), central A/C (2020), smart thermostats, new roof (2019), hot water tank (2019), copper pipes throughout (no poly B) and blackout blinds in all bedrooms. This well-maintained home is conveniently situated behind Tom Baines Junior High School and features beautiful natural surroundings, including the Edgemont Ravine with its winding trails, scenic views, and abundant wildlife. Located close to grocery stores, restaurants, excellent public schools, the Edgemont Athletic Club, and easy access to major roadways such as Shaganappi Trail and John Laurie Blvd. (id:57557)
33 Lancaster Drive
Claresholm, Alberta
INDUSTRIAL/COMMERCIAL/HOBBY AVIATION LOTS right next to the Airport TAXIWAY located at the CLARESHOLM AIRPORT. The Airport is serviced by a 900-METER MAIN RUNWAY (with lighting) and 900-METER CROSS-STRIP runway. 40 flights daily, currently a REGISTERED AERODOME. Over $2 MILLION OF RECENT INVESTMENTS have been made to the airport incl: NEW ASPHALT TOPCOAT recently applied to MAIN RUNWAY, new LIGHTING, TIE-DOWN area, EMERGENCY CROSS STRIP, drainage improvements & more! All LOTS SERVICED TO THE PROPERTY LINE, and the developer would be responsible for all utility connections & construction of access to the municipal road and taxiway. The 0.25 of an ACRE lot is BIG enough to add your HANGAR or COMMERCIAL BAY as long as it has an aircraft hangar door located on the taxiway side of the structure. A restrictive covenant outlining the architectural requirements and land uses is attached to the title of the lands (see supplements). Vendor prepared to hold lot for 6 months with a $5000 deposit while you request approval for building commitments WITH a FIRM SALE. Once POSSESSION is finalized, the developer must build within a 2-year period. PURCHASER to pave onto taxiway. The MD of Willow Creek has among the LOWEST TAX RATES IN SOUTHERN ALBERTA and property taxes are dependent upon the size of the structure and amenities. NO AIRPORT USER FEES = NO BRAINER!! The airport is located only MINUTES from CLARESHOLM and is located conveniently an HOUR SOUTH OF CALGARY or 45 mins FROM LETHBRIDGE. LOT SIZE is 100 X 107 feet. The GST will be applicable on the Sale Price. This investment offers GREAT Value & TONS of potential for FUTURE EXPANSION. Please call your AGENT for an INFORMATION PACKAGE & see supplements for more info. (id:57557)
101, 777 3 Avenue Sw
Calgary, Alberta
Discover exceptional value in this spacious 865 sq.ft., 2-bedroom, 1.5-bathroom home in The Pavilions of Eau Claire. Freshly painted and beautifully updated with brand new vinyl plank flooring and modern light fixtures, this move-in-ready unit offers comfort and convenience in the heart of downtown.Located on the quiet main floor with only one adjacent neighbour, this home features air conditioning and a titled underground parking stall for your comfort and peace of mind.Step inside to a welcoming foyer with a coat closet and a storage closet, plus a convenient half bathroom for guests. The kitchen is equipped with a sleek stainless-steel French-door fridge with water and ice dispenser, along with a breakfast bar for casual meals and a dining area for more formal gatherings. Just off the kitchen, you’ll find a spacious laundry and storage room with full-size washer and dryer. The open-concept living area is bathed in natural light and offers plenty of room to relax, with a cozy gas fireplace as its centerpiece.The primary bedroom features a private ensuite bathroom and a generous walk-in closet. The second bedroom, which is closed off from the main living area with stylish barn doors, also has a walk-in closet — this room is ideal for a home office or comfortable guest space.The Pavilions of Eau Claire is a well-managed building with a welcoming building entrance, heated underground parking, bike storage, a recreation room, and a secure camera/intercom system.Enjoy unbeatable inner-city living in the highly sought-after Eau Claire neighbourhood, just steps from Buchanan’s Steakhouse, the Bow River pathways, beautiful green spaces, coffee shops, and all the vibrant amenities of downtown Calgary. Walk to work, explore the riverfront, and experience everything this incredible location has to offer.This is a fantastic opportunity for those seeking affordable, low-maintenance living in one of Calgary’s most desirable inner-city communities. (id:57557)
18, 5800 46 Street
Olds, Alberta
Fully renovated Mobile Home in a family friendly Mobile Home Park close to just about everything. Renovation included: New metal roof, New windows, New light fixtures, New kitchen and bathroom vanity countertops. Wall panels and old insulation replaced with new insulation and drywall. (id:57557)
102, 122 17 Avenue Se
Calgary, Alberta
Newly renovated 2nd floor office (walk-up). 3 offices, large Bullpen area, and coffee station. Secure and professionally managed building. Close to numerous restaurants, bus stops and the Light Transit (LRT). Directly on 17th Avenue in the trendy Victoria Park district. 2 assigned parking stalls at below market rates. (id:57557)
801, 303 13 Avenue Sw
Calgary, Alberta
**SELLER IS OFFERING TO PAY FIRST 3 MONTHS OF CONDO FEES** Imagine waking up in your BRIGHT 8TH FLOOR condo, the city stretching out beyond your windows and CENTRAL MEMORIAL PARK just below, its treetops shifting gently in the morning breeze. You slip on your shoes and take a short walk to The BELTLINER for breakfast — maybe your usual, maybe something new — then swing by DEVILLE COFFEE for your daily latte. Back at home, your OFFICE faces the PARK, making work-from-home days feel anything but ordinary. A quick lunch break in your OPEN CONCEPT KITCHEN, where QUARTZ countertops and STAINLESS appliances make even the simplest meals feel special, then you’re off to the FITNESS CENTER downstairs to clear your head and move your body. The sun is shining, so you head to the THIRD-FLOOR PATIO & SOCAIL ROOM a hidden gem shared by the building’s residents. You breathe in the fresh air, admire the COMMUNITY GARDENS, and strike up a friendly conversation with a neighbour from the 5th floor you’ve chatted with before — just one of the reasons this building feels like home. As evening approaches, you’re weighing dinner options. NATIVE TOUNGE OR PAT & BETTT'S ? Either way, you’ll pick up a bottle of your favourite Pinot Noir from VIN ARTS to unwind with after a few rounds of tennis at nearby HAULTAIN PARK. With STAMPEDE season just around the corner, you make a mental note to book the GUEST SUITE for your friends visiting from out East. You’re excited to be so close to the grounds — not to mention just MINUTES from the buzz of 17th Ave and the Mission District. It’s shaping up to be a fun summer. Inside your condo, FLOOR-TO-CEILING windows, STYLISH TILE FLOORS and a SMART, FUNCTIONAL layout make every moment feel easy and elevated. The PRIMARY suite is a true retreat, with a walk-through closet and a sleek, modern ENSUITE. The 2ND BEDROOM offers versatility — ideal for guests, a roommate, a larger office, or even your own creative space. Plus, the SEPARATE DEN is the perfect spot for a dedicated home office, extra storage, or a quiet reading nook — whatever suits your lifestyle best. With TITLED UNDERGROUND PARKING, additional STORAGE, SECURE entry, BIKE STORAGE, and a WARM, WELCOMING COMMUNITY of neighbours, life at The Park is as connected as it is calm. CONDO FEES INCLUDE everything but electricity and internet — and for your first THREE months here, you won’t even need to think about them, because the seller WILL PAY. This is more than a condo. It’s your everyday made better — and it’s waiting for you. (id:57557)
204, 4603 Varsity Drive Nw
Calgary, Alberta
Professional office condo located in Varsity Towers, offering GREAT WORK and LIVE SPACES. The building features secure access main door and two elevators. THE WORK SPACE features 5 bright and spacious offices with tall and south facing windows. The office includes a convenient kitchenette/break room for added convenience and shared boardroom and washrooms are available on the same floor. THE LIVE SPACE provides you access to the swimming pool, hot tub, exercise room, steam bath, library and social lounge. In addition, a beautiful green and private courtyard plus a roof top patio w bbq and 360 views. Close to major roads providing easy and convenient commute for your team and clients. A short walking distance to restaurants and shops. Transit stop in front of the building, in addition, 3 surface and 2 underground assigned parking stalls plus visitor parking. All utilities are included in the condo fee. Schedule a tour today to experience the full potential of this exceptional property. (id:57557)
1307, 181 Skyview Ranch Manor Ne
Calgary, Alberta
This pet-friendly 2 bedroom, 1 bathroom home is bright and functional and is located in the SkyView Ranch community. The kitchen has quartz countertops, stainless steel appliances, and full-height cabinetry for extra storage. The spacious living room opens to a private balcony—ideal for enjoying your morning coffee or evening downtime. Both bedrooms are generously sized with large windows and closets, and the 4-piece bathroom includes modern finishes and plenty of counter space. In-suite laundry adds convenience, along with extra room for storage.This well-maintained unit includes heated TITLED underground parking, visitor parking, and elevator access. The condo complex has many features such as a gym, rec room, and pet-friendly amenities, including a dedicated dog run. Ideally located near shopping, schools, public transit, and major roadways, this condo is an excellent opportunity for first-time buyers, downsizers, or investors alike. Quick possession is available—schedule your showing today. (id:57557)
37 Lancaster Drive
Claresholm, Alberta
INDUSTRIAL/COMMERCIAL/HOBBY AVIATION LOTS right next to the Airport TAXIWAY located at the CLARESHOLM AIRPORT. The Airport is serviced by a 900-METER MAIN RUNWAY (with lighting) and 900-METER CROSS-STRIP runway. 40 flights daily, currently a REGISTERED AERODOME. Over $2 MILLION OF RECENT INVESTMENTS have been made to the airport incl: NEW ASPHALT TOPCOAT recently applied to MAIN RUNWAY, new LIGHTING, TIE-DOWN area, EMERGENCY CROSS STRIP, drainage improvements & more! All LOTS SERVICED TO THE PROPERTY LINE, and the developer would be responsible for all utility connections & construction of access to the municipal road and taxiway. The 0.25 of an ACRE lot is BIG enough to add your HANGAR or COMMERCIAL BAY as long as it has an aircraft hangar door located on the taxiway side of the structure. A restrictive covenant outlining the architectural requirements and land uses is attached to the title of the lands (see supplements). Vendor prepared to hold lot for 6 months with a $5000 deposit while you request approval for building commitments WITH a FIRM SALE. Once POSSESSION is finalized, the developer must build within a 2-year period. PURCHASER to pave onto taxiway. The MD of Willow Creek has among the LOWEST TAX RATES IN SOUTHERN ALBERTA and property taxes are dependent upon the size of the structure and amenities. NO AIRPORT USER FEES = NO BRAINER!! The airport is located only MINUTES from CLARESHOLM and is located conveniently an HOUR SOUTH OF CALGARY or 45 mins FROM LETHBRIDGE. LOT SIZE is 100 X 107 feet. The GST will be applicable on the Sale Price. This investment offers GREAT Value & TONS of potential for FUTURE EXPANSION. Please call your AGENT for an INFORMATION PACKAGE & see supplements for more info. (id:57557)
1532 42 Street Se
Calgary, Alberta
This extensively renovated bungalow is turn-key ready and sure to impress! Every detail has been attended to, from the new lighting to the refinished hardwood floors and newer appliances.Inside, you'll find an open-concept living room and kitchen, perfect for modern living. The main floor features a spacious primary bedroom, two additional good-sized bedrooms, and a three-piece bathroom.The fully developed basement offers an illegal suite with its own entrance, including one bedroom, a family room, den, and a four-piece bathroom. This presents a fantastic investment opportunity or an ideal setup for an extended family.Step outside to a spacious backyard with a good-sized heated two-car garage and an additional two car parking pad. The roof is newer and new gutters with leaf guard have been recently installed.Located in a fantastic central location, you'll enjoy proximity to schools, shopping, transit, parks, and playgrounds. Plus, it's just minutes from downtown and various recreation facilities. This home truly is a rare find and won't be on the market for long! (id:57557)
204, 9 Country Village Bay Ne
Calgary, Alberta
| SUPREME LOCATION | 2nd FLOOR | LARGE 2 BED 1 BATH UNIT | SEPARATE LARGE STORAGE LOCKER | Welcome to the sought-after community of Country Hills Village - where you have a plethora of amenities to enjoy nearby like theatres, grocery, restaurants, Ponds & more. Step inside and find yourself in a unit that has been lovingly cared for over the years. With almost 900 sq ft this unit offers a spacious living area with an open floorplan, New flooring throughout the front entry, living room, kitchen and hallways! The large balcony sliding doors let in plenty of sunlight and lead to a spacious covered balcony perfect for BBQing or lounging in the midday sun. The kitchen has beautiful white cabinetry with full ceramic tile backsplash, contrasting black and stainless steel appliances, ample cabinet space and a Corner white granite island to enjoy food on the go or for extra prep space. Down the hall are 2 bedrooms. The primary is large and can easily fit a king bed. Just adjacent is the double-sided closet, and a cheater door to the full bath. The full bathroom has been recently renovated with quartz countertops, a new sink, slate tile floors and a fully tiled shower/bath combo. This unit is completed with an in-suite laundry, separate storage room, surface parking and visitor parking. Come view this beautiful turnkey unit in Country Hills Village! Make sure to view the VIDEO TOUR! (id:57557)

