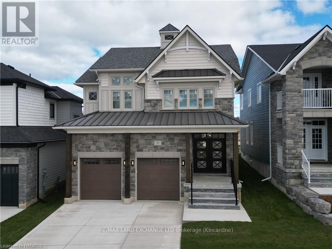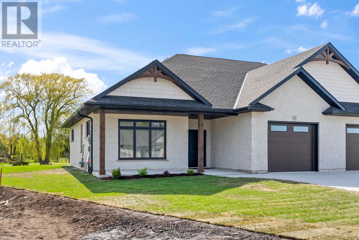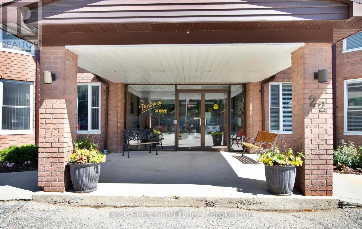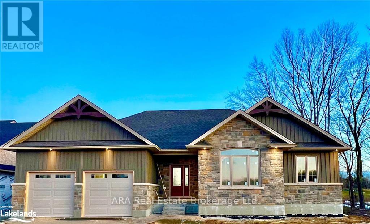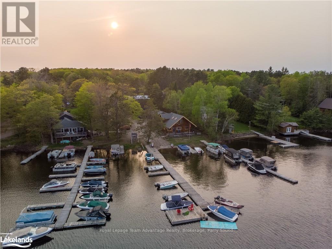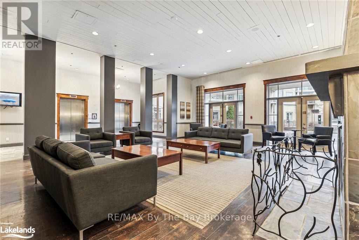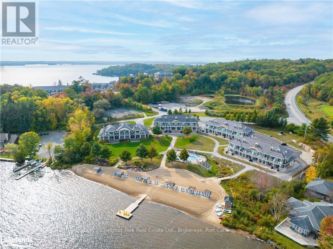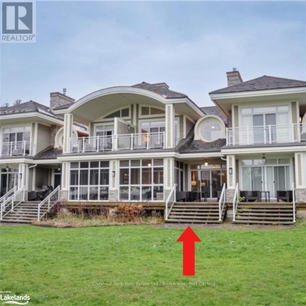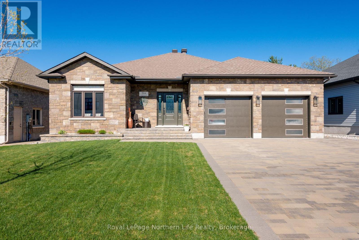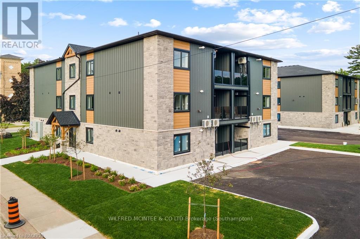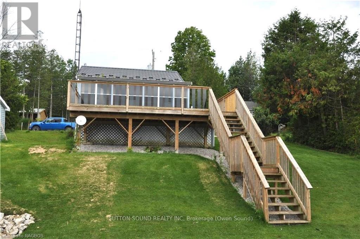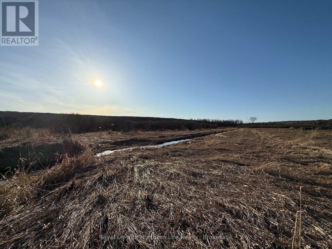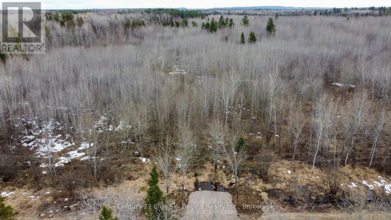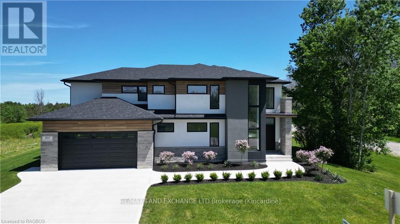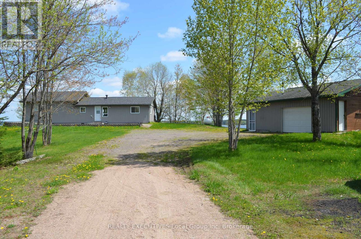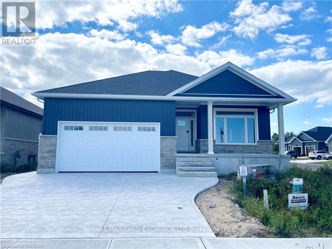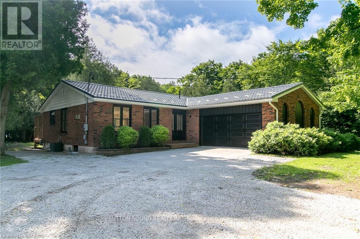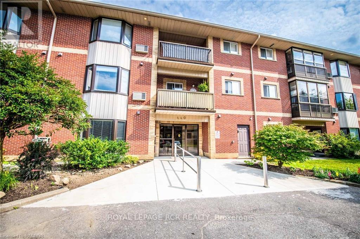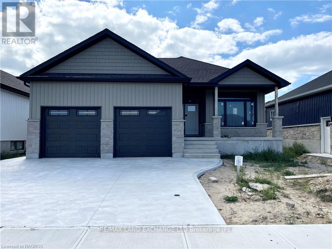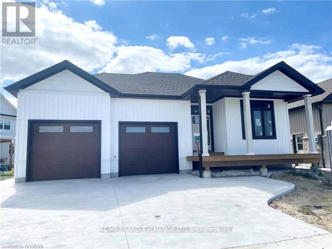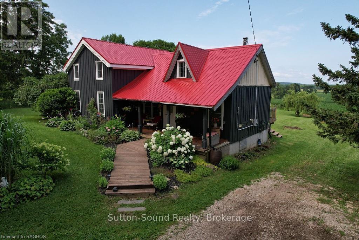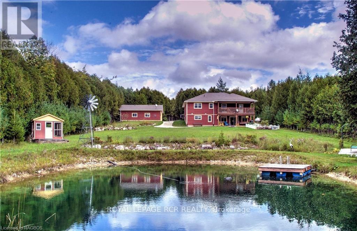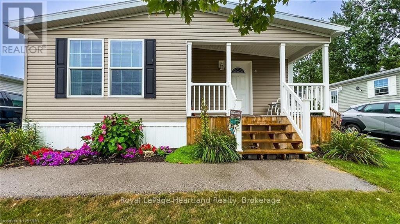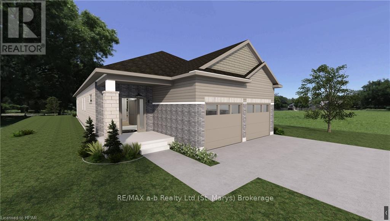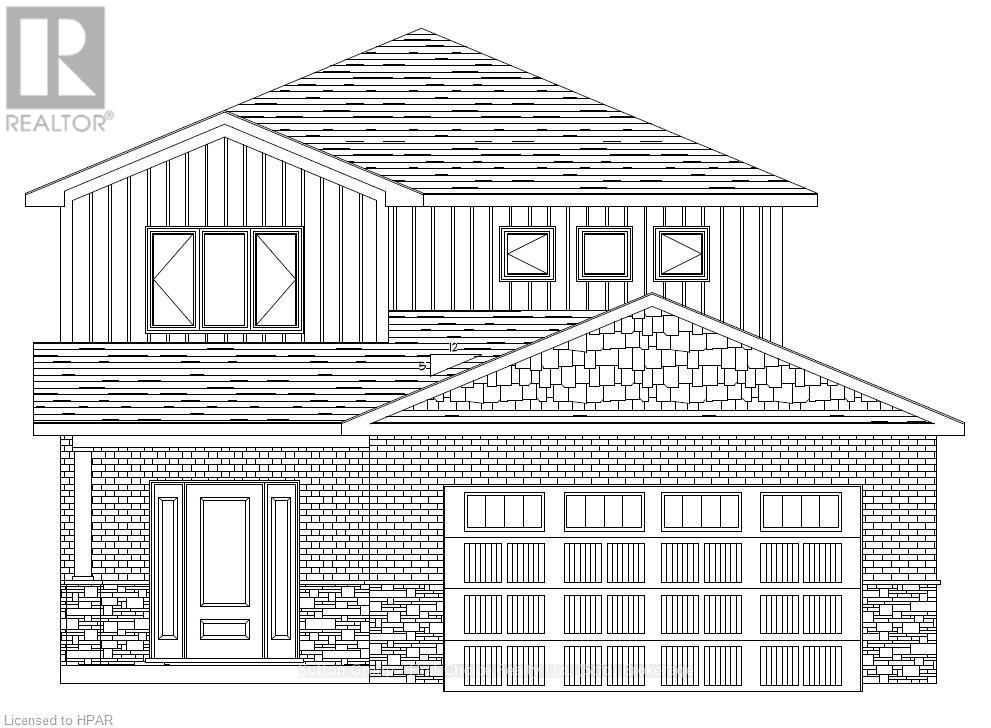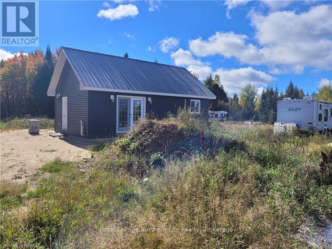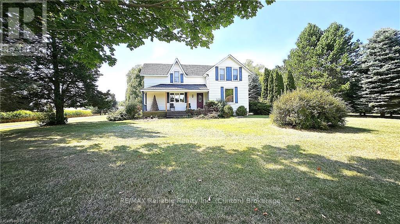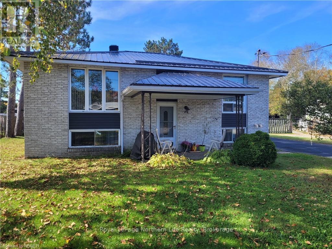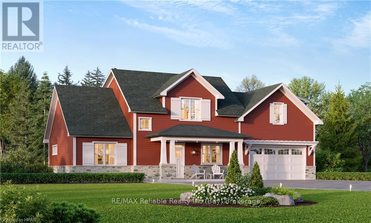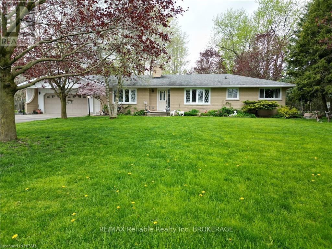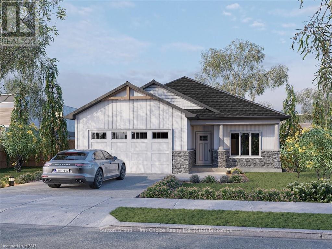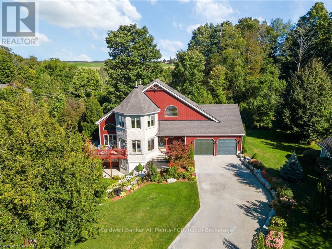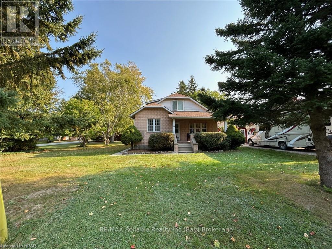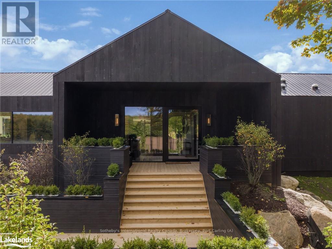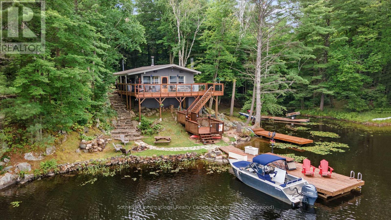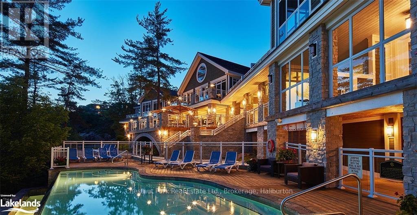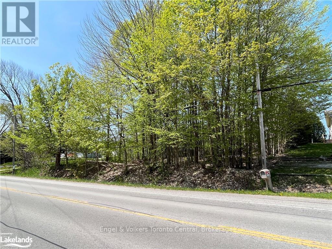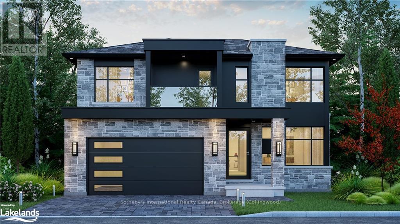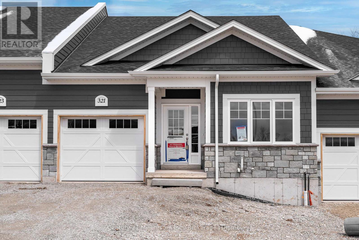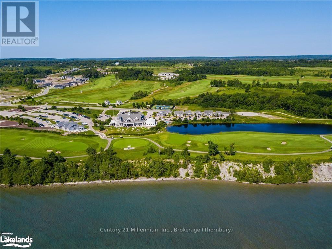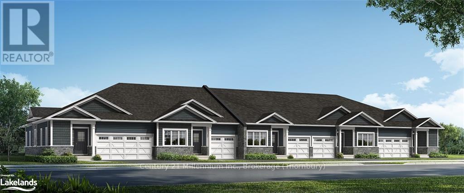95 Inverness Street N
Kincardine, Ontario
Completed and ready for possession is the "The Brooke" located in Kincardine's newest lakeside development of Seashore. This 3 bedroom, 4 bathroom, 2 storey carefully crafted home by Beisel Contracting provides over 2800 square feet of luxurious living space. Ideally situated steps from the sandy beaches of Lake Huron, Kincardine Golf & Country Club, KIPP Trails to Inverhuron & downtown shopping, the Brooke offers an ultra modern exterior with its Picasso coloured Brampton Brick Stone, Cobble Stone coloured Hardie Cedarmill Lap Siding, Coble Stone trim and a covered front porch producing a unique and eye pleasing curb appeal. The interior offers a dream like kitchen/living/dining great room with custom Dungannon cabinets and engineered hardwood flooring that flows effortlessly to a large rear covered loggia off the dining room overlooking the backyard and giving you a glimpse of beautiful Lake Huron. The upper level boasts 3 bedrooms along with a lovely computer alcove, ensuite and full bathrooms and laundry. The lower level will provide a large finished recreation room and another full bath. Comes complete with 6 brand new stainless steel appliances! Homes at Seashore are designed to be filled with light. Balconies beckon you out to the sun, and porches and porticos welcome visitors with wooden columns and impressive arched rooflines. When architecture reaches this inspired level of design in a master planned community like Seashore, the streetscapes will be matchless and memorable. Call to schedule your personal viewing today! (id:57557)
55 Mercedes Crescent
Kincardine, Ontario
Introducing an exceptional opportunity to own a brand new custom-built 2 bedroom, 2.5 bathroom, semi-detached home with attached garage, perfectly situated to offering stunning loft views of the Kincardine Golf and Country Club and breathtaking sunsets. This home offers more than 2,000 sq. ft. of living space and is designed with retirees in mind, providing a serene and low maintenance lifestyle while still being just a short walk from the vibrant downtown area and Lake Huron. An open concept design flows seamlessly integrating the kitchen, dining room and living room creating an inviting space for relaxation and entertainment. The primary bedroom offers an ensuite bathroom and walk-in closet allowing the right amount of storage. Wait until you see the view from the loft area! Possible 3rd bedroom, den or hobby room along with 4 pc bath and more storage room. The builder has paid attention to detail and quality craftsmanship. These homes boast modern finishes and thoughtful layouts that enhance both functionality and aesthetics. (id:57557)
104 - 22 St. Andrew Street N
St. Marys, Ontario
Step inside and embrace your new chapter! This charming 2-bedroom, 2-bath unit in a vibrant 55+ community features a lovely sliding glass walk out to your own patio, perfect for enjoying your retirement in comfort and tranquility. With 1141 sqft of space, it boasts a new furnace installed in 2020 and modern stainless steel appliances. Rotary Parkview West is a well-cared-for, non-profit apartment complex that offers secure entry, a cozy library, and a large common room with a kitchenetteideal for entertaining friends and family. Located along Trout Creek, youll be surrounded by a peaceful, wooded environment teeming with various bird species, deer, and other wildlife right outside your window. Embrace a serene lifestyle and join the welcoming Parkview West community, where retirement is all about enjoyment!Your monthly fee covers property taxes, water and sewage, parking, outdoor maintenance, and upkeep of shared areas. Additionally, youll have access to a workshop, exercise room, games room, and library. Its a wonderful opportunity to live a relaxed lifestyle! *pls note that sq footage is taken from photographers floor plans and may vary from builders floor plans (id:57557)
32 - 4 Hilton Lane
Meaford, Ontario
Hilton Head Heights Land Corp. (Freehold Vacant Land Condominium - POTL-Monthly Fees $212.91) - Exclusive development in the heart of the Meaford Golf Course! This 'Sprucelea' Model features a WALK-OUT BASEMENT overlooking the 7th fairway. The main floor Kitchen-Dining Room has access to your spacious 10' x 20' deck off of your dining area where you can enjoy the serenity of nature. Your dining area opens into your Great Room which is fit with a cozy gas fireplace. There are 3 bedrooms on the main floor which includes the Primary Bedroom with a walk-in closet and a 5-pc ensuite bathroom with heated floors. (OPTION: Builder's Finished Basement Plan - includes Bedroom #4 (15'3"x13'2"), Bedroom #5 (15'3"x10'6"), 3-pc Bathroom, Family Room, Games Room & Utility/Storage Room). HST is applicable to this sale and not included in the purchase price. Development and initial building permit charges are included in the base listing price. (id:57557)
9 Haven Drive
Seguin, Ontario
Well here's an opportunity of a lifetime! Horseshoe Pines Marina is now FOR SALE!!!\r\nThis is the only marina located on the popular Horseshoe Lake located 10 minutes south of Parry Sound in the township of Seguin. Onsite services include gasoline pumps (Premium - High Octane - Ethanol free), sundries store, propane exchange, shrink wrapping, prop shop & canvas Shop (out-sourced), boat bottom washing, shuttle service/water taxi, barge service, launch ramp and boat rentals, boat storage, oil changes, winterization and other mechanical or engine work. The property is 2.3 acres in size with 250 feet of frontage on Horseshoe Lake. The property features 2 indoor boat storage facilities with storage for 84 boats, an additional outdoor winter storage space for 67 boats, trailer and snowmobile parking & storage, 4 season parking, 45 in water boat slips, 2 Tesla charging stations, a 1,456 sq ft service garage, a retail store with a combined sq footage of 1,230, a 1,437 sqft 4 bedroom 2 bathroom house with 1,017 additional finished space in the basement. \r\nFor additional information and to book a showing call today. (id:57557)
317 - 170 Jozo Weider Boulevard
Blue Mountains, Ontario
Step into luxury living with this recently updated one-bedroom suite at Seasons At Blue. Boasting an open-concept layout, this unit offers ample space and privacy, complete with full kitchen facilities and a cozy living area. Rest easy in the comfort of a private bedroom with a queen bed, supplemented by a convenient sofa bed in the living space. Sold fully furnished, this suite is not only a retreat but also a lucrative investment, generating over $21k in net income through the Blue Mountain Resort rental pool program in 2023.\r\nBut that's not all – having already paid and completed a refurbishment costing almost $55k, this unit stands out among its peers. Featuring new paint, flooring, furniture, bathrooms, and kitchen appliances, it exudes a fresh, contemporary ambiance. Enjoy easy access to village boutiques, as well as a myriad of outdoor activities such as skiing, mountain biking, hiking, and golfing. \r\nIndulge in the resort's amenities, including a year-round outdoor hot tub, seasonal swimming pool, fitness room, and sauna. With two levels of heated underground parking, underground bike storage, and a ski locker, convenience is at your fingertips. Plus, take advantage of exclusive access to a private beach just a short 10-minute drive away on the picturesque shores of Georgian Bay. Condo fees cover utilities, allowing for hassle-free ownership. Experience the ultimate in convenience with ski-in/ski-out access to Blue Mountain's slopes, and embrace the enchanting beauty of each season. Whether you seek a luxurious retreat or a savvy investment opportunity, Seasons At Blue offers the perfect blend of comfort, convenience, and profitability. HST on the purchase price is applicable but may be deferred by obtaining an HST number and participating in the Blue Mountain Resort rental program. 2% + HST Blue Mountain Village Association entry fee is applicable and annual fee of $1.00 +HST per sq.ft. payable quarterly. (id:57557)
G103-A2 - 1869 Muskoka 118 Road W
Muskoka Lakes, Ontario
Welcome to Touchstone Resort, low maintenance Muskoka living at its best. This Grand Muskokan 1/8th fractional ownership unit has stunning views out over Lake Muskoka and walk out beach access. This beautiful condo has a signature Muskoka room, gourmet kitchen, soaker tub in the master ensuite, bbq area and a private balcony with a beautiful lake view. A2 fraction gives owners 6 weeks of use a year plus one bonus week. Amenities include pools, hot tubs, fitness room, sports court, non-motorized water toys, a manicured beach, dock with boat parking (for an additional fee) and the children's playground. Moreover utilize the onsite spa and the restaurant on the grounds or venture into Bracebridge or Port Carling for a host of options. Just a short drive from the GTA, feel the ease of resort living at its finest spent in your own piece of paradise. Better yet this unit is pet friendly with grass right off the deck so bring your furry friends. (id:57557)
G103-A - 1869 Muskoka 118 Road W
Muskoka Lakes, Ontario
Welcome to Touchstone Resort, low maintenance Muskoka living at its best. This Grand Muskokan 2/8th's fractional ownership unit has stunning views out over Lake Muskoka and walk out beach access. This beautiful condo has a signature Muskoka room, gourmet kitchen, soaker tub in the master ensuite, bbq area and a private balcony with a beautiful lake view. A1/A2 fractions give owners 12 weeks of use a year (back to back summer) plus one bonus week. Amenities include pools, hot tubs, fitness room, sports court, non-motorized water toys, a manicured beach, dock with boat parking (for an additional fee) and the children's playground. Moreover utilize the onsite spa and the restaurant on the grounds or venture into Bracebridge or Port Carling for a host of options. Just a short drive from the GTA, feel the ease of resort living at its finest spent in your own piece of paradise. Better yet this unit is pet friendly with grass right off the deck so bring your furry friends. (id:57557)
10 Welkin Grove
North Bay, Ontario
Welcome to this stunning all-brick luxury home nestled in one of North Bays most prestigious and sought-after neighborhoods -- the new subdivision on Airport Hill. Surrounded by great families and a warm, welcoming community, this meticulously maintained property offers the perfect blend of elegance, comfort, and convenience. Step through the grand, light-filled entrance and be captivated by the spacious open-concept design featuring a massive living, dining, and kitchen area anchored by a 10-foot island with a built-in bar fridge. The chef-inspired kitchen is a showstopper with granite countertops, an abundance of cabinetry, and a pot filler at the stove -- ideal for everyday living or entertaining in style. Oversized windows flood the space with natural light, creating a bright and airy ambiance throughout. The spacious primary bedroom boasts barn doors that lead into a luxurious en suite with double sinks, a large walk-in shower, and an expansive walk-in closet. The main level also includes a second generous bedroom and a full bathroom. Downstairs, the fully finished walkout basement opens to a beautifully landscaped all-interlock backyard with serene forest views. The lower level features two more large bedrooms, a full bathroom, a dedicated office space with access to a massive storage room, and an impressive bar with granite countertops and a full-size fridge perfect for entertaining or extended family living. A custom wooden accent wall with an electric fireplace adds warmth and character. With a triple zone furnace (master bedroom, main floor and basement), crown molding, and gleaming hardwood floors throughout, every inch of this home has been thoughtfully designed with high-end finishes and comfort in mind. Don't miss your opportunity to own a truly exceptional home in one of North Bays finest communities. (id:57557)
1d - 644 Mill Street
Saugeen Shores, Ontario
Welcome to 644 Mill Street in beautiful Port Elgin, ON, where comfort, convenience, and modern living come together in this stunning 2-bedroom, 2-bathroom apartment. Located in a highly desirable building, this spacious unit is flooded with natural light and offers a bright, welcoming atmosphere. The contemporary kitchen features quartz countertops, stainless steel appliances, and plenty of cabinet space. Whether youre cooking for yourself or hosting guests, this kitchen is a perfect fit. The apartment also boasts heated floors, in-suite laundry, air conditioning, and a private balcony to enjoy moments of relaxation.Ideally situated, the Bruce Nuclear Power Plant is only a 20-minute drive away, making this apartment a great option for those working nearby. The beach is just a 3-minute drive, providing easy access to the water for fun and relaxation. You'll also enjoy the proximity to top-rated schools, parks, and a variety of restaurants, all within walking distance. Living here means having everything you need right at your doorstep, from outdoor activities to dining and shopping.The building offers secured parking, ensuring your vehicle is safe and convenient to access. With only a few units remaining in these two beautiful buildings, and tenants carefully selected to create a harmonious community, this is a rare opportunity to live in a well-maintained, peaceful environment. Showings are flexible to fit your schedule, so dont miss your chance to see this exceptional apartment in person. Start living your best downsized life at 644 Mill Street, where comfort, convenience, and community come together seamlessly. (id:57557)
38 Islandview Drive
South Bruce Peninsula, Ontario
This charming three-season lakefront cottage on Chesley Lake offers a perfect getaway for recreational water sports, fishing, boating, and swimming. The cottage features two bedrooms, a kitchen, a bathroom, a living room, and a bonus room/enclosed sunroom with a fantastic lake view. The newer deck off the sunroom is ideal for enjoying meals, spending time with family and friends, or simply relaxing. The cottage and boathouse both boast a "Superior Steel Roofing System" metal roof, installed just four years ago. The boathouse, measuring 12' x 20', includes an overhead door, a poured concrete floor, hydro, and extra storage in the loft, offering great potential. Don't miss this opportunity to own a piece of waterfront property on beautiful Chesley Lake! Property being Sold AS IS WHERE IS as Seller has never lived in the property. (id:57557)
22 Dubeau Street
West Nipissing, Ontario
Welcome to 22 Dubeau Street in Verner, this 2400squ/f home is ideal for your growing family! With 5 bedrooms, a cozy living room, and a spacious rec room in the basement, there's plenty of room for everyone. Recent updates include nearly all windows replaced. (the remaining 5 were updated about 10 years ago), new exterior doors, and additional attic insulation. In 2024, the roof was completely redone with top-of-the-line 35-year shingles, new Maxi Vents, and updated flashing for peace of mind. Step inside to find a bright and open kitchen and dining area, perfect for gatherings, with a family room just off to the side. The main floor also features a convenient bedroom, a bathroom, and laundry facilities. Upstairs, you'll discover 3 additional bedrooms and a second bathroom. The basement offers a versatile rec room, a 5th bedroom, and abundant storage space with two separate basement areas. The exterior is just as inviting, with a corner lot featuring a partially fenced yard, vibrant perennials, a wooden gazebo on the deck, and a handy storage shed. The paved driveway offers parking for up to 4 vehicles. Centrally located with quick access to the highway, this home is just 10 minutes to Sturgeon Falls, under 40 minutes to North Bay, and 45 minutes to Sudbury. Furniture is negotiable. (id:57557)
Part 2 Simpson Hill Road
Nipissing, Ontario
Discover the perfect blend of privacy and potential with this stunning 21-acre vacant property located just minutes from the charming town of Powassan. With a driveway already in place and ample road frontage, this parcel offers convenient access and multiple development possibilities.Whether you're looking to build your dream home surrounded by nature, create a private getaway for recreational use, or explore severance potential (up to three lots possible), this property delivers. Enjoy the peaceful small-town atmosphere of Powassan being close to all amenities including shopping and schools. Don't miss your chance to own a slice of Northern Ontario paradise endless opportunities await! (id:57557)
809 Evansville Drive
West Nipissing, Ontario
Welcome to 1.64 acres of opportunity on Evansville Drive! This spacious property features two driveways for added convenience and flexibility, making it the perfect spot to build your dream home. Located just minutes from all the amenities of Sturgeon Falls including shopping, schools, restaurants, and hospital, this prime location offers the ideal blend of space and accessibility. Don't miss your chance to own a large, versatile lot in a sought-after area! (id:57557)
125 Main Street
West Nipissing, Ontario
Charming century home featuring 3 spacious bedrooms and 2 full baths. This historic gem combines classic architecture with modern comforts. On the main floor you will find the kitchen with loads of cupboards and counterspace, a large dining/living room, a bathroom off the kitchen, a front sitting room and another living room. Upstairs you will find 3 bedrooms, a family room, laundry room and bathroom. Off the family, is a sunroom that leads to a deck, where you can relax. Ideally located, it offers easy access to all amenities, including shopping, dinning and banking. New shingles in 2024. (id:57557)
Lot 3 Hills Siding Road
Callander, Ontario
Build your dream home on this newly created 2.4 acre lot located on a quiet and peaceful municipally maintained road across from hundreds of acres of crown game preserve. Situated only 10 min to Callander Bay and less than 20 min south of North Bay with easy access to Hwy 11. Easy access to OFSC snowmobile trails. This is a great spot for someone looking to get off the beaten path but maintain easy connectivity to daily amenities. (id:57557)
901 Bogdanovic Way
Huron-Kinloss, Ontario
Contemporary, two-storey home by Bogdanovic Homes in the new lakeside subdivision, Crimson Oak Valley, just south of Kincardine, only a short walk to the beaches of Lake Huron. This elaborate, beautifully designed, open plan home with stunning interior finishing will suit many, offering over 4000 sq ft of living space on three floors plus the WOW factor: open to below 19? ceilings. Beyond the welcoming porch, the main floor foyer opens into a soaring two storey great room complete with gas fireplace and abundance of windows; the bright dinette boasts patio doors leading to a private backyard and huge covered porch, ideal for year-round entertaining (and future hot tub); the kitchen is a showcase enjoying plenty of custom cabinetry, floating shelves and work surfaces, an over-sized centre island plus easy access to a chef's delight: a large walk-in pantry! Completing this level is a mudroom located off the garage, a two piece bathroom and an office/study. Heading upstairs to the second level, you will note the expanse of the ceiling height once again with the addition of the wall of windows. The second level offers three bedrooms including a primary which enjoys a double door entrance, large walk-in closet complete with designer shelving and ensuite graced with a custom glass/tile shower, double vanity and tub. The main bathroom is conveniently located between the other two bedrooms; the laundry room is also located on this level, the perfect size and includes counter space plus cupboards. The open stairway to the lower level (almost 9' high ceilings), leads to a large family room with gas fireplace and bar area, 4th bedroom and 4 piece bathroom. Completing this unprecedented new home are engineered hardwood, porcelain tile and carpeted floors; granite or quartz countertops; double car insulated garage; concrete driveway and sod. With schools, shops, restaurants, the recreation centre, golf course and harbour within easy reach, this is the ideal place to call home. (id:57557)
323d Grahamvale Road
Chisholm, Ontario
Welcome to 323D Grahamvale Road on the beautiful shores of Wasi Lake. Enjoy amazing views and sunsets, surrounded by water on 3 sides. Feel like you are on your own island, but with convenient road access and plenty of parking. This 3 bedroom, 1 bath, cottage or home features one level living, lots of windows for natural light and views of the water, large eat-in kitchen, living room with a cathedral ceiling, propane fireplace, propane furnace (2020), hot water on demand, laminate floors throughout, and back-up generator. No hydro bills as solar powered with new batteries in 2023. Shingles were replaced in 2020. Added bonus features are a cozy bunkie with compost toilet, 1 1/2 car garage, shed, boathouse, boat launch, aluminum dock, inter locking brick patio, drilled well, approx. 2 acres of privacy, and over 1000' of waterfront with shore allowance owned. Enjoy your own private retreat! This property was previously used as a relaxing and popular Air B&B. Approximately 3 hours from Toronto, 25 minutes off Hwy 11, and a short drive to amenities in North Bay, Powassan and Astorville. So much beauty, nature, trails, lakes, golfing, fishing and more in this area known for its outdoor recreational activity. (id:57557)
159 Westlinks Drive
Saugeen Shores, Ontario
This 1453 Sqft bungalow is located in a Golf Course Community; at 159 Westlinks Drive in Port Elgin. The main floor features an open concept great room, dining area and kitchen with gas fireplace, 9ft ceilings, hardwood floors, Quartz kitchen counters and walkout to a covered rear deck 9'6 x 14. The balance of the main floor features a primary bedroom with walk-in closet and 3pc bath, den, laundry room and powder room. The basement will be almost entirely finished featuring a family room, 2 bedrooms, and full bath. There is a monthly Sports Membership Fee of $135 that must be paid providing access to golf, pickleball / tennis court and fitness room. HST is included in the purchase price provided the Buyer qualifies for the rebate and assigns it to the Builder in closing. Prices subject to change without notice (id:57557)
318743 Grey Road 1 Road
Georgian Bluffs, Ontario
This Sounds like a fantastic property! The spacious 2880 sq. ft bungalow, located on Grey Road 1 just outside of Owen Sound.\r\nOffers great proximity to both the Legacy Ridge Golf Course & Cobble Beach Gold Links, as well as the Georgian Bluffs boat launch. Its modern upgrades, including a new kitchen with stainless steel appliances, maple hardwood floors, and a walk in pantry, make it perfect for comfortable living. The main floor laundry is a convenient feature, and the large entertainment deck adds the the appeal, making it ideal for hosting or enjoying the outdoors. With a triple wide driveway and a private landscaped lot measuring 80 x 250 ft, there's ample space for parking and privacy. The municipal water supply is also a bonus for ease of living.\r\nWould you like more details about this property, or are you considering a visit? (id:57557)
302 - 440 Durham Street W
Wellington North, Ontario
THIS WELL KEPT CONDO FEATURES SPACIOUS KITCHEN, LOTS OF CABINETS, PANTRY, OPEN TO LIVING AND DINING ROOM COMBO, DOOR TO COVERED PATIO, 2 BEDROOMS, MASTER HAS WALK THROUGH CLOSET TO 4 PC BATH, UTILITY ROOM HAS WASHER AND DRYER AND 2 PC, AIR CONDITIONING, LOTS OF LIVING SPACE WITH THIS UNIT, CONTROLLED ENTRY, RAMP OUTSIDE, COMMON/GAMES ROOM, ALL LOOKING ACROSS TOWN. (id:57557)
155 Westlinks Drive
Saugeen Shores, Ontario
155 Westlinks Drive, Port Elgin; in a 12 hole golf course community. This 1314 sqft bungalow is drywalled and will be ready for possession in 60 days or less; and will be finished top to bottom. When finished there will be 4 bedrooms and 3 full baths. Features include, Quartz kitchen counters, hardwood staircase, a gas fireplace in the living room, tiled ensuite shower, central air, sodded yard and more. There is a monthly sports fee of $135 + HST that each home owner must pay which provides golfing for 2, use of the fitness room, and tennis / pickleball court. HST is included in the list price provided the Buyer qualifies for the rebate and assigns it to the Builder on closing. Prices subject to change without notice. (id:57557)
151 Westlinks Drive
Saugeen Shores, Ontario
Possession in 60 days or less is available on this brand new home at 151 Westlinks Drive in Port Elgin. In this golf course community home owners are required to pay a monthly fee of $135.00 plus HST which entitles the homeowner to golfing for 2, use of the tennis / pickleball court and the fitness room. The list price includes a finished basement that will feature a family room, 2 bedrooms and 4pc bath. The main floor is an open concept plan with hardwood and ceramic, Quartz counter tops in the kitchen, tiled shower in the ensuite, cabinets in the laundry room, central air, gas fireplace and more. Exterior finishes include a sodded yard, concrete drive and partially covered back deck 9'6 x 16'8. Prices Subject to change without notice. (id:57557)
598476 2nd Concession North
Meaford, Ontario
Discover serenity in this meticulously restored century farmhouse nestled on nearly 4 acres of picturesque countryside, with the majestic Niagara Escarpment as your backdrop and Coffin Ridge Vineyards & Boutique Winery as your esteemed neighbor. Perfectly blending rustic charm with modern elegance, this property is a haven for both relaxation and hobby farming enthusiasts. Settle into the warmth of a fully restored farmhouse, where a striking cedar tongue-and-groove cathedral ceiling in the great room frames a cozy wood-burning fireplace and French doors open onto a sun-drenched deck. The kitchen beckons with contemporary butcher block countertops, industrial accents, and a spacious pantry alongside a charming breakfast nook. \r\nRetreat to the tranquility of a main-floor master suite offering privacy and comfort with its own ensuite bathroom. Upstairs, four additional bedrooms and a full bath provide ample space for family and guests, each room offering sweeping views of the expansive landscape. Outdoor enthusiasts will delight in the property's amenities, including a 20x30 barn with hydro service, that at one time had 2 horse stalls, and frost-free hydrant (currently not working), upper and lower pastures, and vibrant perennial gardens. Revel in breathtaking sunset views over Georgian Bay from the deck, or explore the nearby natural beauty atop the Niagara Escarpment. This property offers a secluded retreat while being conveniently near the charming towns of Meaford, Owen Sound skiing at Blue Mountain. Just a short drive away from essential amenities and an easy commute to Kitchener-Waterloo and Toronto, it blends privacy with accessibility. Embrace the essence of the Georgian Bay lifestyle with this extraordinary country estate, where modern comfort meets timeless natural beauty. Don?t miss the opportunity to make this dream property your retreat from the everyday hustle and bustle. (id:57557)
495190 Traverston Road
West Grey, Ontario
Immaculate bungalow on 10.34 acres. Enjoy tranquility and privacy in a central, convenient country location. Minutes to Bell?s Lake and major snowmobile trails and not far to town amenities and many other recreational activities such as skiing, and hiking. The main floor impresses with a bright and airy open concept living, dining and kitchen layout that accesses a large, covered deck with fantastic country views. It further features a sizeable primary bedroom with a 3-piece ensuite bath and walk-in closet, a second bedroom, laundry room, 2-piece bathroom and a spacious foyer. The lower level has great potential to serve as an in-law suite, auxiliary apartment, or just as additional space for family and friends to relax. The lower level hosts two further bedrooms, (one with its own ensuite bath), a 4-piece bathroom, a full-size kitchen, a utility room, and a comfortable rec room with fireplace and walk-out to a private, covered patio. Both the home?s structure and the finishes were selected with durability, safety, efficiency and comfort in mind. Outside, the stunning property boasts many impressive features: the paved, circular driveway, a 24? x 34? insulated garage/shop with hydro, and a Generac (propane) generator that powers the whole home during power outages, a 16-foot-deep spring fed pond with dock, trails (potential for lots more), gardens, storage sheds, and even a fenced compound for beekeeping. (id:57557)
Pt Lt 5 Marleau Road
West Nipissing, Ontario
Discover the perfect slice of nature with this vacant land parcel featuring a serene river that flows into the beautiful Lake Nipissing. Ideal for building your dream home or a peaceful getaway, this property offers a unique blend of tranquility and potential. Embrace the natural beauty and create your own personal retreat minutes from Sturgeon Falls, where you will find all amenities. (id:57557)
Unit 4 - 8 Golf Links Road
Kincardine, Ontario
Bradstones Mews is the newest upscale townhome development in Kincardine, consisting of 36 residences located just a short distance to the beach and the downtown core. The homes will range in size from 1870 sq.ft. for the 1.5 storey home to 2036 sq.ft for the 2 storey style. Compared to other available options , these homes will be much larger and feature full basements. The basements can be finished (at additional cost) to provide almost 3000 sq.ft. of finished living area. Take a look at the Builder's Schedule A to see all the features that home buyers have come to expect from Bradstones Construction. This development will be offered as a "vacant land condominium" where you pay a common element fee (condo fee) of $180 per month to maintain the roadways and infrastructure and still have exclusive ownership of your lot and building. Call today for the best selection in this exciting new development. Some photos are Artist Rendering, final product may differ. (id:57557)
3 Blfs Vw Boulevard
Ashfield-Colborne-Wawanosh, Ontario
Discover Lifestyle and Community at Huron Haven Village\r\n\r\nAs you enter through the welcoming entryway, you'll feel the comfort and convenience that this home offers. With two spacious bedrooms and two well-appointed bathrooms, this home blends practicality with style. This home is set on a full concrete pad which provides peace of mind for a solid foundation and pest resistance, as well as additional storage!\r\n\r\nLocated on a quiet street, this property offers the privacy and calm you desire. Imagine starting your mornings with a peaceful walk or unwinding on your private back deck after a fulfilling day. Huron Haven Village isn?t just about the home; it's about the lifestyle. Enjoy the community's recreational centre and pool, perfect for relaxation and socializing. The nearby town of Goderich is renowned for its welcoming atmosphere and vibrant community life, making it an ideal spot for retirees. With numerous activities, volunteer opportunities, and all the amenities you need, Goderich offers a rich, fulfilling lifestyle.\r\n\r\nDon?t miss this opportunity to embrace coastal living in a supportive community. Schedule a viewing today and start your next chapter in this delightful modular home. (id:57557)
119 Glass Street
St. Marys, Ontario
Build your dream home with Teahen Homes! With only 2 lots left you can customize your desired floor plan to fit either lot or we are proposing a 1550 sq ft bungalow exhibiting a brick and stone exterior, with a covered front porch. This floor plan displays a well laid out main floor featuring a spacious kitchen, with island, main floor laundry, and spacious living room dining room, ensuring both functionality and comfort. The primary bedroom boasts his and hers closets, providing ample storage, and a beautiful 4 piece ensuite bathroom. Picture yourself enjoying peaceful evenings on the rear covered deck, which seamlessly blends the indoor and outdoor living spaces. As an added bonus, the basement will be partially finished with a rec room, additional bedroom, and a well-appointed 3 piece bathroom. Elevate your lifestyle with this exceptional custom Teahen Home. TO BE BUILT. (id:57557)
10 Nelson Street
West Perth, Ontario
Large 4 bedroom 2,000 square foot two storey with builder upgrade incentives!!! \r\nOne of Mitchell's newest subdivisions on the South West end of Town. Feeney Design Build is offering a 2,000 square foot two story home for sale featuring an open kitchen and living room plan with a large foyer and laundry on the main floor. There are 4 bedrooms including a large primary bedroom with ensuite and walk-in closet. This plan has an option loft area as well. Call today to complete your selections or pick from a variety of bungalows, two-storeys and raised bungalow plans! \r\nFeeney Design Build prides itself on top-quality builds and upfront pricing! You will get a top quality product from a top quality builder. (id:57557)
2120 Papineau Road
Papineau-Cameron, Ontario
90 acres. Off- grid living. Private setting. 2 bedrooms. Fully insulated. 1 year old,20X34ft camp. Loft/cathedral ceilings. Steel roof. Complete solar system with propane Generac. Hot water on demand. Propane forced air heat. Well. Septic approved. Airtight woodstove not installed. Some interior finishings required. Trail on property. Great hunting. ATV, ski trails nearby. Immediate possession. (id:57557)
75551 Bluewater Highway
Bluewater, Ontario
This fantastic 5.9-acre property on the shores of Lake Huron offers a rare opportunity to enjoy a peaceful country setting while being just a short walk from the charming village of Bayfield. With plenty of open space, this property is ideal for those seeking a wonderful family home, hobby farm, or a host of other possibilities. Zoned for future development, the potential here is limitless. The country home features 4 bedrooms and 3.5 bathrooms, providing ample space for everyone. The main floor boasts a large country kitchen and dining area with picturesque views of the surrounding farmland and mature trees. Adjacent to the kitchen, you’ll find a cozy living room and den, both with beautiful hardwood floors. The main floor also includes a bedroom with large windows, offering plenty of natural light, and is complemented by a 3-piece and a 4-piece bathroom. Upstairs, there are three more bedrooms, a small sitting area, and a 3-piece ensuite, providing plenty of room for family members. The finished basement adds even more living space with a large rec room, perfect for a games room or entertainment area. There’s also a 2-piece bathroom, a utility room, a storage room, and convenient walk-up access to the attached 2-car garage. Outside, the property exudes country charm with a large barn and two additional sheds, offering plenty of storage for equipment, hobbies, or business needs. A portion of the of the farmland is currently rented out for crops, adding to the investment potential. Whether you’re looking to raise a family, start a hobby farm, or run a business, this property offers the space, zoning, and location to make your vision a reality. With its ideal location near the beautiful shores of Lake Huron, this property is full of charm and character. Don’t miss your chance—schedule a showing today! (id:57557)
230 10th Street
Mattawa, Ontario
Brick siding bungalow. Steel roof. Gas hot water heat. 2 bedrooms upstairs & 1 down. Private yard. Paved driveway and interlocking brick. Walking distance to the river. 1 bedroom downstairs granny-suite. Many updates in the last 4 years. Detached garage. (id:57557)
6 Thimbleweed Drive
Bluewater, Ontario
Welcome to 6 Thimbleweed Drive, Bayfield! Opportunity to purchase this newly constructed home to be completed autumn 2023. Absolutely stunning 2 storey home boasting over 3200 sqft of pure luxury. Open concept design w/9' ceilings, spectacular kitchen w/island, large living room w/gas fireplace plus separate dining room. Main-floor primary bedroom w/ensuite & walk-in closet. Second floor features 3 bedrooms, games room, loft area & 4 piece bathroom. In-floor heating plus natural gas furnace. A/C. Double garage. Front covered porch plus rear covered patio. Wood & stone exterior w/concrete driveway. Located in "Bayfield Meadows" subdivision 1/2 block from beach. This home is surrounded by modern, beautiful homes designed & built by developer. High-end finishes, quality construction & craftsmanship thru-out. Exquisite from top to bottom. Tarion warranty. Short walk to historic "Main Street" & parks. Marina, golfing close by. Come experience the "Bayfield" lifestyle! (id:57557)
23617 Wellburn Road
Thames Centre, Ontario
Welcome to 23617 Wellburn Road, St. Mary's! This amazing country property located in a quiet hamlet offers an all brick one floor brick ranch style home The minute you open the door there is this large entertaining living room opened to a good sized dining room with patio doors to walk out to this great covered patio area overlooking this gorgeous manicured lawns. The main level has this great den with fireplace, eat in kitchen with good cabinetry, 2 piece and 4 piece bath plus 3 bedrooms finish off the main level. The basement shows off this awesome family room, great for entertaining with bar and fireplace plus a fourth bedroom on lower level. The home is heated with hot water gas and has a direct powered generator. The attached full double car garage has loads of storage but also a hobby sized barn for more storage or toys. The magazine style yards are lined with trees that have lots of shade plus a pond. This amazing property is ready to move in and enjoy the country like space (id:57557)
8 Nelson Street
West Perth, Ontario
Welcome to one of Mitchell's newest subdivisions. Feeney Design Build is offering a 1550 square foot bungalow for sale. This bungalow features main floor living with a laundry room off the garage, an open kitchen and living room plan, a large master bedroom with ensuite and walk-in closet and additional 2 bedrooms on the main floor. This bungalow will be all brick with a deck. Call today to complete your selections or pick from a variety of bungalow, two-story and raised bungalow plans! Feeney Design Build prides itself on top-quality builds and upfront pricing! You will get a top quality product from a top quality builder. (id:57557)
81196 Pfrimmer Road
Ashfield-Colborne-Wawanosh, Ontario
Spectacular custom home in stately Benmiller Estates, just a stones throw from the banks of the Maitland River. This unique, one-of-a-kind home features rare Douglas Fir post & beam construction with incredible curb appeal like no other. Complete with two stone turrets, wrap around deck, covered patio and beautiful grounds, you'll be captivated upon arrival. Offering an open-concept living space the beautiful kitchen, featuring granite counters & solid maple cabinetry, is the hub of this home - ideal space for family gatherings & entertaining. Cozy up to the gas fireplace with majestic two storey ceilings where the Juliette balconies overlook. Main floor laundry, powder room and access to the double car garage complete this level. Downstairs you'll find plenty of room for guests or your hobbies, with second living room, bedroom, 2pc bath & office space, along with basement walk-out. On the second level you'll enjoy the bedroom settings inside the turrets. The primary bedroom, complete with ensuite & walk-in closet, is your own private sanctuary. The third level is any guests? dream! A loft bedroom with bunkie room is the perfect place for the kids. Enjoy panoramic views from all levels, an abundance of natural light and unique architecture throughout. Don't miss your chance to own this beautiful property just minutes from Goderich. (id:57557)
26 Main Street S
Bluewater, Ontario
CHARMING BRICK HOME ON ESTATE-SIZED LOT IN BAYFIELD!! Cozy 3 bedroom home boasting lovely woodwork and hardwood flooring thru-out. Formal dining room. Spacious living room. Main-floor primary bedroom. Upper floor has 2 bedrooms. Covered front and rear verandas. Natural gas heating and central air. Oversized garage/barn is located on the EXTRA BUILDING LOT that could be separated at a later date. Lots of mature trees, paved driveway & easy access of Euphemia Street. Municipal water & sewer. Short walk to historic ?Main Street? & downtown restaurants and shops. Lots of "elbow" room. EXCELLENT INVESTMENT OPPORTUNITY!! (id:57557)
595474 4th Line
Blue Mountains, Ontario
Welcome to Pearson's Pastures, a 99-acre estate surrounded by managed forests & open fields just 10 mins from Collingwood & 5 mins from Osler Bluff Ski Club.Striking exterior contrasts with natural landscape, while floor-to-ceiling windows flood home with light & offer breathtaking views. Designed by an expert in energy-efficient living, this sanctuary blends sustainability with elegance. Italian-imported micro-cement floors & Shou Sugi Ban wood accents throughout. The 10,590 sq. ft. main residence is divided into three wings. In theeast wing, culinary excellence awaits with dual kitchensone for entertaining & the chefs prep kitchen. A lofted indoor garden above eating area with two banquettes creates an exotic, tropical ambiance. Dining room for wine collectors. Central wing living space, The Cube, offers 360-degree views, with a cozy fireplace & a reading bench for quiet moments. The west wing, private quarters offer serene retreats. Three king-sized bedrooms, each with Juliet balconies & ensuite baths, provide personal havens. The primary suite, with a 270-degree view, features a luxurious ensuite with a soaking tub, walk-in shower, & custom-designed furniture. The lower level offers a world of entertainment & relaxation, featuring a games room, home theatre, office & a private gym. For guests, 4 additional bedrooms, each with their own ensuite, provides ample space & privacy, making it ideal for extended stays. Outside, the luxuriously designed outdoor space invites you to indulge in the sun-soaked, pool & hot tub. Adjacent courtyard, perfect for hosting gatherings, features a high-end outdoor kitchen, creating the ultimate setting for al fresco dining & entertaining under the stars. 1 km of private trails, & 2 ponds enhance the outdoor experience. Every detail of this estate offers unparalleled sustainability, luxury & a deep connection to nature. (id:57557)
4202 Go Home Lake Shr
Georgian Bay, Ontario
** BOAT/ATV ACCESS ONLY ** Located on a picturesque 1.33-acre lot with 163 feet of pristine shoreline, this family cottage on Go Home Lake offers the perfect blend of comfort, functionality, and natural beauty for year-round enjoyment. The open-concept living space features a vaulted ceiling, cozy woodstove, and walk-out decks on two sides that provide breathtaking views of the water. The interior layout seamlessly combines the living room, dining area, and kitchen, creating a spacious and inviting atmosphere ideal for entertaining or family gatherings. Designed for winter use, the cottage includes a heated water line and an insulated, spray-foamed foundation, ensuring comfort in every season. The property boasts three docks for ample boat space and water activities, complemented by a flagstone walkway, firepit, and sandy beach area that enhance the waterfront experience. Behind the cottage, a newer 32 x 24-foot workshop/sleeping cabin awaits your personal touch, currently set up with two bedrooms and a potential bathroom, while the back portion serves as a workshop with a garage door for you snowmobiles and ATVs. There is also the potential to add stairs up to the loft area over the workshop. Accessible year-round by boat in warmer months and by ATV or snowmobile via a year-round trail in the shoulder and winter seasons, the cottage is just 10 minutes from the marina by boat and 20 minutes by ATV or snowmobile. The surrounding trails provide excellent opportunities for hiking and mountain biking, especially in the fall when the leaves turn vibrant colours. Go Home Lake's beautiful shoreline, with over 50% being Crown land, offers endless exploration opportunities, including waterfalls to visit and access to Georgian Bay through the local lake club. (id:57557)
4 - 1869 Muskoka District Road 118 West
Muskoka Lakes, Ontario
Embrace the ideal combination of lifestyle and investment on beautiful Lake Muskoka. This income-generating property offers the best of both worlds—enjoy the luxury of lakeside living while leveraging an investment that can help cover your costs. Located just outside of Bracebridge at Touchstone Resort, this is your opportunity to experience the Muskoka lifestyle in a stunning resort setting, just a short drive from the GTA.\r\n\r\nThis one-of-a-kind suite is designed for ultimate flexibility, featuring two spacious bedrooms and two full bathrooms, with a convenient lock-off option that allows you to use one side for personal enjoyment while renting out the other side to generate income. Imagine unwinding in the peaceful ambiance of your own lakeside retreat while enjoying the financial benefits of rental income.\r\n\r\nTouchstone Resort offers a wealth of amenities to enhance your experience. Spend a day at the private beach, take a swim in the pristine lakeside pool, or relax on the expansive dock. If you’re in the mood for activity, enjoy a game of tennis or explore the scenic hiking trails. For moments of relaxation, indulge in a rejuvenating treatment at the resort's spa, and when you’re ready to dine, savor exquisite meals at the on-site gourmet restaurant. Or, if you prefer, create a meal in your fully-equipped kitchen and dine on your private double-sized balcony, taking in sweeping, panoramic views of Lake Muskoka.\r\n\r\nWhether you’re looking to escape city life or make a savvy investment, this property provides the flexibility to enjoy it all on your own terms. Perfect for families, couples, or anyone seeking a peaceful lakeside retreat, this residence at Touchstone Resort is a rare find. Don’t miss your chance to own a slice of Muskoka paradise. Call today for more details and to book a viewing of this incredible opportunity. (id:57557)
30 Rockcliffe Drive N
Carling, Ontario
Drive in or Sail-In, Unwind, Lock Up and Go Georgian Bay Cottage Life Done Right. Looking for the kind of cottage that gives you everything you love about Georgian Bay and nothing you don't? This 3-season retreat offers the best of spring, summer and fall, then easily closes up so you can chase the sun or head south for winter. Set just off a municipally maintained road, this 3-bedroom, 1-bath cottage blends simplicity with smart upgrades. Southwest-facing with stunning bay views, its the perfect place to unplug. A cozy living room with a wood stove welcomes cool-weather weekends, while the screened-in porch gives you that classic cottage feel bug-free dining, board games, and morning coffees all included. Sailors and boaters, take note: the deep water steel-reinforced dock are ready for your keel sailboat or cruiser no worry about water levels, just tie up and enjoy. Relax and take in the sunset from the spacious deck, featuring sleek glass railings and newly rebuilt stairs and decking designed to maximize your view and improve accessibility. Yes, the lot is naturally sloped with granite outcrops and neighbours are nearby, but the design makes smart use of space and keeps your focus on the water, where it belongs. Whether you're here for quiet family weekends, paddleboarding at sunset, or sailing the bay, this is the kind of place that works with your lifestyle not against it. Come fall, simply close the doors, turn the key, and catch your flight south. This isn't just a cottage. Its freedom Georgian Bay style. (id:57557)
Part Lot 31 1 Grey Road
Georgian Bluffs, Ontario
Introducing an exceptional opportunity to create your dream home on this fully treed lot just 10 minutes outside of Owen Sound. Georgian Bluffs is an increasingly popular and thriving area of growth. Located in a sought-after area, just across from the renowned Cobble Beach Golf Resort, it offers a coveted address and the possibility of water views from a 2 story home. Enjoy convenient access to the vibrant amenities of downtown Owen Sound, a burgeoning culinary scene, cool cafes, galleries, unique shops, and strolls along the banks of Georgian Bay. The area offers multiple golf courses, ensuring endless opportunities to refine your swing and savour the breathtaking surroundings. Also nearby, the Marina, public beaches, scenic parks, endless hikes along the Escarpment and scenic drives up the Peninsula to explore your favourite lakeside towns. Don't miss this chance to craft the home and the lifestyle you dream of in this vibrant community. (id:57557)
133 Equality Drive
Meaford, Ontario
The Cove stunning modern design, from custom home builder Northridge Homes. This exquisite model blends clean lines and quality craftsmanship to deliver a masterpiece of contemporary living. Its minimalist entryway gives way to a grand open-concept design that seamlessly connects the living room, dining area, and kitchen, creating an inviting space for gatherings and entertainment. Experience a life of comfort, style, and sophistication in a home built with client satisfaction in mind. Northridge Homes has earned a reputation for their commitment to excellence and custom design. This model is a testament to their dedication to delivering the highest quality. Nestled in the charming Town of Meaford, your future home offers not just a house but a vibrant lifestyle. Meaford is a growing community on the shores of Georgian Bay, known for its welcoming atmosphere and year-round seasonal festivities. Whether you're drawn to the town's breathtaking natural beauty, its vibrant arts scene, or its friendly community spirit, Meaford has something for everyone. Combine the appeal of Meaford with the reliability and quality of Northridge Homes, and you have the perfect recipe for a life well-lived. (id:57557)
321 Telford Trail
Georgian Bluffs, Ontario
Newly built, move-in ready- can close immediately. New Freehold (common element) townhome, with a 2024 occupancy. Come live in Cobble Beach, Georgian Bay's Extraordinary Golf Resort Community. This Grove (interior unit) bungalow is 1,213 sq ft 2 bed 2 bath backing on to green space. Open concept Kitchen, dining, great room offers engineered hardwood, granite counters and an appliance package. Primary bedroom is spacious and complete with ensuite. Lower level is unfinished and can be finished by the builder to add an additional approx 1,000 sq ft of space. Single car garage, asphalt driveway and sodding comes with your purchase. One primary initiation to the golf course is included in the purchase of the home. All of this and you are steps to the golf course, beach, trails, pool, gym, US Open style tennis courts, and all the other amazing amenities. Cobble Beach is all about LIFESTYLE come see for yourself, you'll be amazed. (id:57557)
Unit 17 Telford Trail
Georgian Bluffs, Ontario
Construction will begin early 2025 with an expected closing late 2025. New Freehold (common element) townhome. Come live in Cobble Beach, Georgian Bay's Extraordinary Golf Resort Community. This Grove (interior unit) bungalow is 1,213 sq ft 2 bed 2 bath backing on to green space. Open concept Kitchen, dining, great room offers engineered hardwood, granite counters and an appliance package. Primary bedroom is spacious and complete with ensuite. Lower level is unfinished and can be finished by the builder to add an additional approx 1,000 sq ft of space. Single car garage, asphalt driveway and sodding comes with your purchase. One primary initiation to the golf course is included in the purchase of the home. All of this and you are steps to the golf course, beach, trails, pool, gym, US Open style tennis courts, and all the other amazing amenities. Cobble Beach is all about LIFESTYLE come see for yourself, you'll be amazed. (id:57557)
Unit 18 Telford Trail
Georgian Bluffs, Ontario
Construction will begin early 2025 with an expected closing late 2025. NEW FREEHOLD (Common Element) Townhome. Come live in Cobble Beach, Georgian Bay's Extraordinary Golf Resort Community. This Grove (end unit) bungalow is 1,215 sq ft 2 bed 2 bath and backs on to green space. Open concept Kitchen, dining, great room offers engineered hardwood, granite counters and an appliance package. Primary bedroom is spacious and complete with ensuite. Lower level is unfinished and can be finished by the builder to add an additional approx 1,000 sq ft of space. 2 car garage, asphalt driveway and sodding comes with your purchase. One primary initiation to the golf course is included in the purchase of the home. All of this and you are steps to the golf course, beach, trails, pool, gym, US Open style tennis courts, and all the other amazing amenities. Cobble Beach is all about LIFESTYLE come see for yourself, you'll be amazed. (id:57557)
327 Telford Trail
Georgian Bluffs, Ontario
Newly built, move-in ready- can close immediately. New FREEHOLD (Common Element) Townhome. Come live in Cobble Beach, Georgian Bay's Extraordinary Golf Resort Community. This Grove (end unit) bungalow is 1,215 sq ft 2 bed 2 bath and backs on to green space. Open concept Kitchen, dining, great room offers engineered hardwood, granite counters and an appliance package. Primary bedroom is spacious and complete with ensuite. Lower level is unfinished and can be finished by the builder to add an additional approx 1,000 sq ft of space. 2 car garage, asphalt driveway and sodding comes with your purchase. One primary initiation to the golf course is included in the purchase of the home. All of this and you are steps to the golf course, beach, trails, pool, gym, US Open style tennis courts, and all the other amazing amenities. Cobble Beach is all about LIFESTYLE, you'll be amazed. (id:57557)

