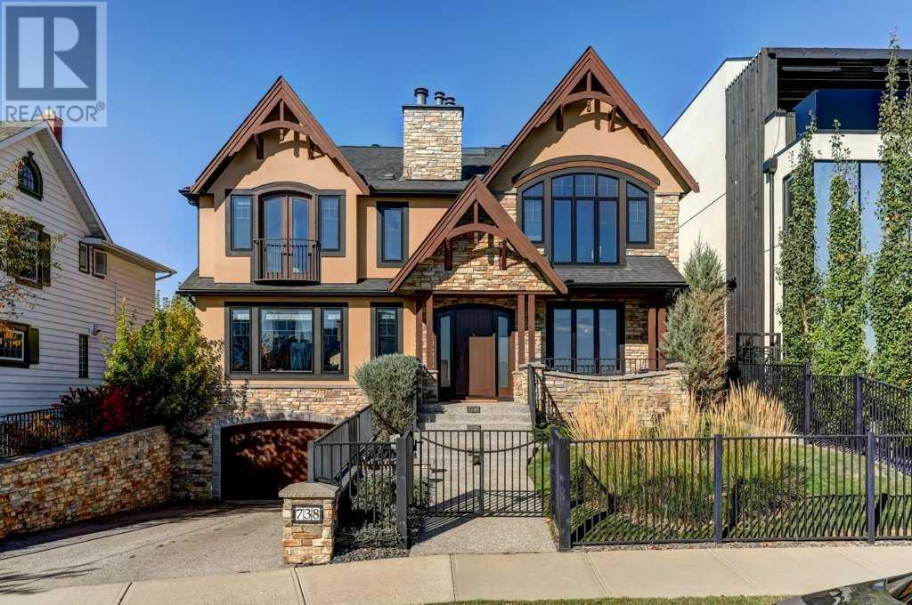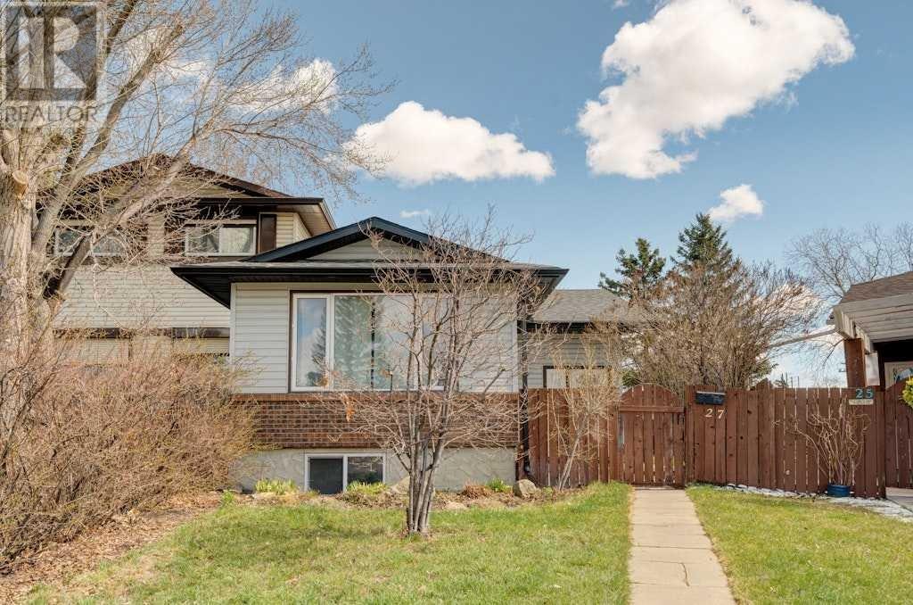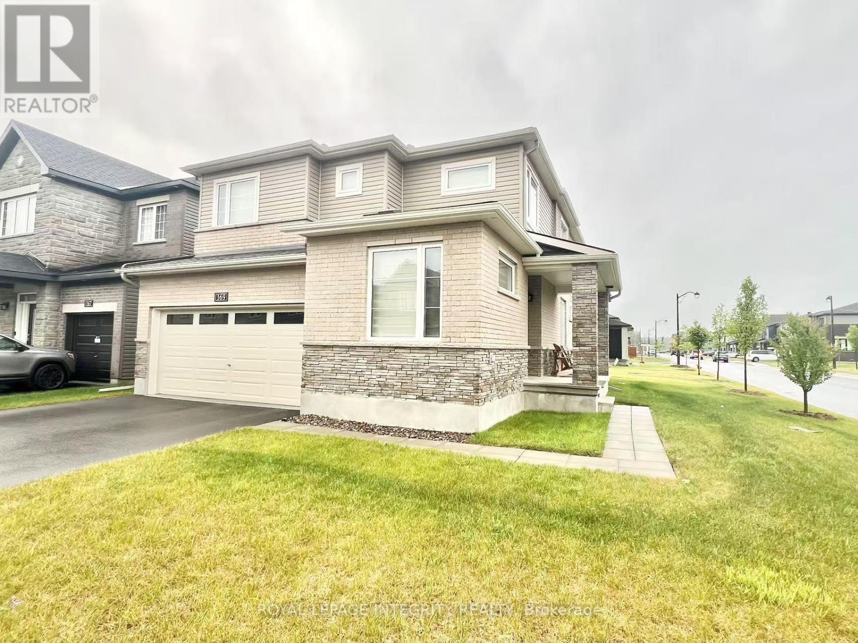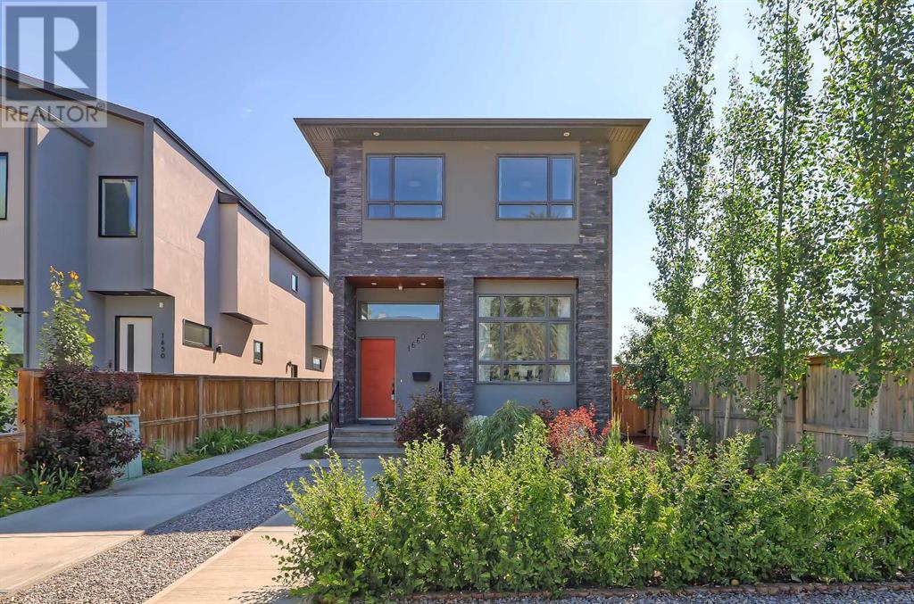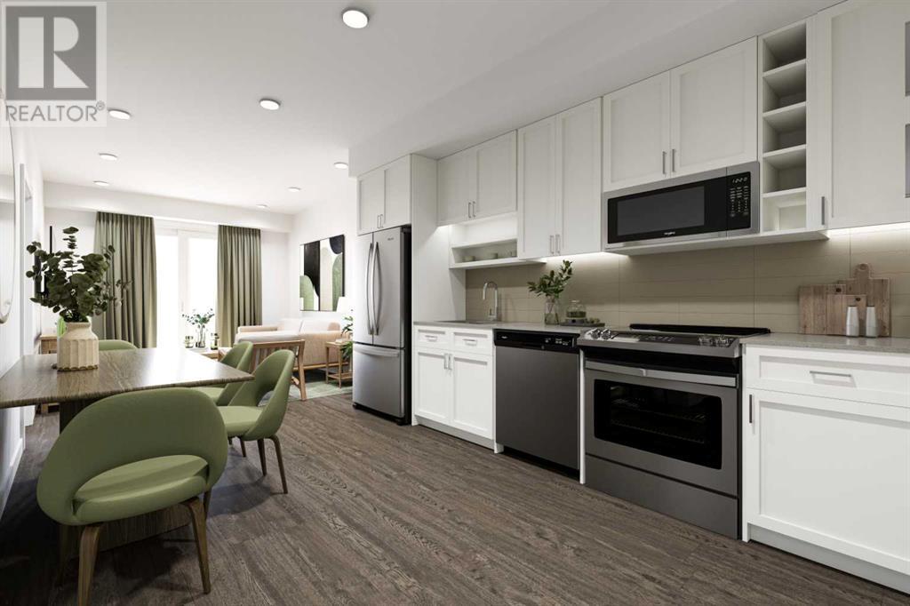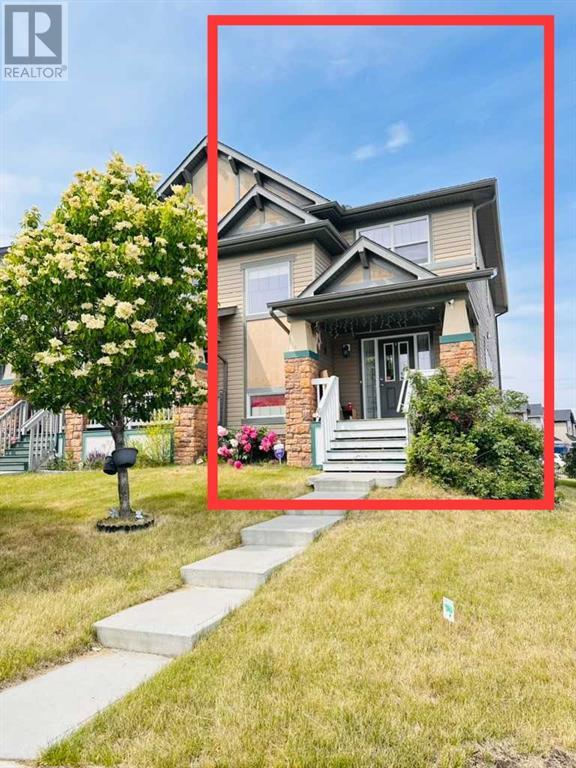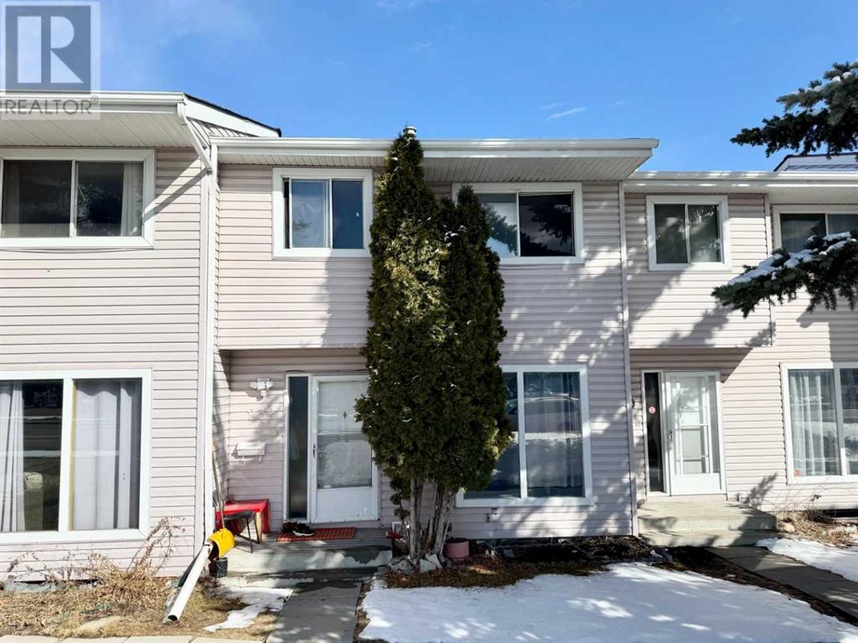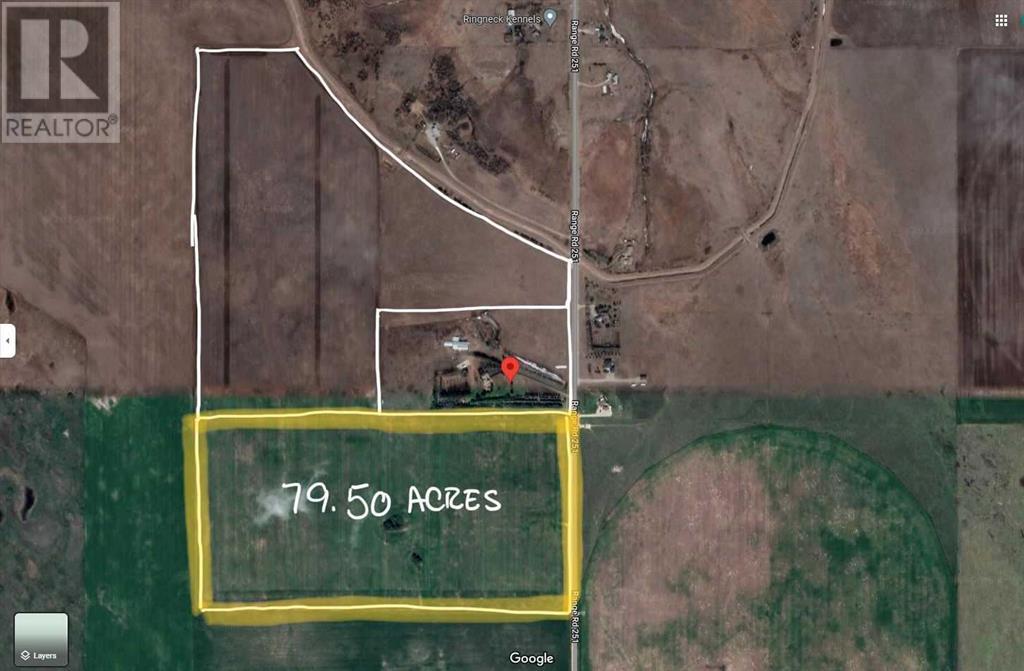935 Bayside Drive Sw
Airdrie, Alberta
OPEN HOUSE SATURDAY JUNE 7th, 12pm to 2pm. This stunning former show-home, backing onto the tranquil canals, has been thoughtfully renovated. The inviting front porch, shaded by mature trees and featuring low-maintenance composite decking, offers a private retreat to enjoy the beautifully landscaped front yard. Step inside to an elegant entrance with soaring vaulted ceilings, setting the tone for the home’s refined design. A spacious main-floor office, enclosed by double glass French doors, provides the perfect workspace. Rustic hand-detailed oak flooring extends throughout the main level, seamlessly connecting the breathtaking living room and kitchen. The living room, with its vaulted ceiling and raised fireplace, is a true showpiece, boasting a natural stone surround and a solid wood mantle. The chef-inspired kitchen is designed for both function and beauty, featuring a granite eat-up island bar, custom wooden cabinetry, a five-burner gas stove, built-in microwave oven, newer appliances still under warranty, and a wine fridge. The bright breakfast nook overlooks the extended balcony, welcoming in abundant south-facing natural light and showcasing gorgeous canal views. A dedicated laundry room and a stylish two-piece bathroom complete this level. The expansive balcony, crafted with low-maintenance white composite decking, is perfect for outdoor entertaining with its built-in sound system and LED lighting. Upstairs, a versatile loft-style bonus room adds to the home’s appeal. The luxurious primary suite is a true retreat, offering his-and-hers walk-in closets, built-in speakers, a private two-piece bathroom, and an additional four-piece ensuite complete with a soaker tub, stall shower, and double vanity. Two more generously sized bedrooms and a full four-piece bathroom complete the upper floor. The fully self-contained walkout basement with 10’ ceilings is an ideal space for older teens, or extended family.This level offers two additional bedrooms, a second laund ry room, a five-piece bathroom, and a bright, open-concept kitchen with quartz countertops and a full suite of appliances. The adjoining living and dining area features large south-facing bay windows that frame stunning canal and backyard views. Thoughtful upgrades in this level include a separate sound system inside and out, a dedicated control center, a hot water tank, electric baseboard heating, and its own central vacuum. Step outside to an entertainer’s dream backyard facing South West, complete with an aggregate stone patio, built-in speakers, LED lighting, and a fully equipped garden shed with motion lights and smartboard trim. Sprinkler system and a new retaining wall. There’s even room to install your own private dock, making this home a true waterfront paradise. This exceptional property seamlessly blends elegance, comfort, and modern convenience—all in a breathtaking canal-side setting. (id:57557)
4414, 14645 6 Street Sw
Calgary, Alberta
BEACON HILL! Located in the ever popular area of SHAWNEE SLOPES! LOCATED ON THE TOP FLOOR, THIS FABULOUS UNIT OFFERS ALMOST 125O sq ft! There are two large bedrooms, two full baths and a den! Spacious and bright, there is a large kitchen with an island, room your bar stools and ample counter space! The living room flows effortlessly into the dining area, making it a great space for family meals or entertaining guests. Both bedrooms are a good size. The primary bedroom will fit your king bed. It comes with its own four piece ensuite and walk in closet. There is another full bath situated close to the second bedroom. For those working from home, there is an office / den with french doors for privacy! You even have your own laundry room! The large balcony offers a fantastic view of the mountains and Downtown Calgary! You will love the convenience of having two underground heated parking stalls plus your own storage locker! This is a great property with the additional features of a guest suite, a gym, car wash bay, work shop, amenity room and more! Conveniently located close to many shops and services, minutes from Macleod Trail! Don't miss the opportunity, schedule your showing! (id:57557)
738 Crescent Road Nw
Calgary, Alberta
Experience timeless elegance and modern comfort in this one-of-a-kind home on the prestigious Crescent Road. Designed to impress, this custom-built residence offers exceptional views of Calgary’s downtown skyline and the river valley. Inside, an open-concept floorplan showcases premium craftsmanship and thoughtful design throughout. A Chef inspired kitchen with premium appliances including a gas cooktop, double wall ovens and warming drawers, ample counter space and a built-in coffee station. Open to living room and steps to formal dining room, both with stunning skyline views. Private media room next to spacious office and library complete the main floor. Gracious primary bedroom with vaulted ceilings, fireplace, views of downtown and the river valley, huge walkthrough closet and ensuite with double vanities, soaker tub and walkthrough shower with steam. Two additional bedrooms, each with their own walk-in closets, share a smartly finished bathroom with double vanity and steam shower. A large den with built-in desk and shelving featuring a gas fireplace and stunning views through the south facing windows complete the upper floor. The lower level is a dream for car enthusiasts and entertainers alike, featuring a showroom-style garage which could be converted to a home gym, a rec room, a games room, wet bar, full bath and wine room. The home’s exterior features classic stone and wood accents, exuding warmth and charm. Step onto the inviting front porch, perfect for enjoying morning coffee or evening sunsets. The private, treed backyard is an oasis, complete with a cozy firepit, ideal for gatherings with family and friends. This exceptional home is a rare opportunity to live in one of Calgary’s most sought-after locations. Don’t miss the chance to make it yours! (id:57557)
127 Patina Court Sw
Calgary, Alberta
Rare End Unit Bungalow Villa in Prestigious Patterson Ridge Estates! Opportunities like this don’t come often as properties in this highly sought-after complex rarely hit the market! This meticulously maintained end unit bungalow villa is nestled in the exclusive Patterson Ridge Estates and offers the rare combination of natural light and private, tree-lined surroundings. Featuring an open-concept floor plan, the main level includes two spacious bedrooms, a bright and inviting living area, and a convenient main floor laundry room. The home has been lovingly cared for, allowing you to move in and personalize with your own updates. Enjoy the comfort of a double attached garage with driveway parking, ideally located next to visitor parking for added convenience. The fully finished lower level is easily accessible via a stairlift (which can be removed if not needed) and offers incredible living space with a third bedroom, a large recreation room (complete with included shelving unit), a 4-piece bathroom, a workshop, a storage room, a utility room, and an attached cold storage room. This boutique complex of only 20 townhomes and 28 apartments shares access to the main condominium building, which features a party room and a guest suite available for visiting friends or family. The complex is exceptionally well managed, with condo fees covering all utilities except electricity. Set in the scenic Patterson community, you’ll enjoy access to walking paths, green spaces, and a peaceful, established neighborhood. Don’t miss this rare opportunity—book your private showing today! (id:57557)
301, 332 Cedar Crescent Sw
Calgary, Alberta
OPEN HOUSE THIS SUNDAY 1:00 PM - 3:00 PM. Come and see the value. Welcome to one of Calgary's City Central prime SW locations in Spruce Cliff. Lowery Gardens is a 26 unit, low rise and Adult-Only (18+) complex of only 2 buildings, minutes from Edworthy Park and the pathway trail systems connecting to the city's natural beauties. The environment is second to none, with a private balcony overlooking the treed park space by the River, and an amazing view of the city. The unit is one of only a few that also face the open park across the street, and has windows on both sides for flow through ventilation, in addition to all day natural sunlight. Lowery Gardens offers a pet friendly atmosphere, and a very rare opportunity - it is hard to find 1018 square feet in an apartment, and this optimal open-concept plan feels most like a detached bungalow, with 3 adult-sized bedrooms and 2 bathrooms, on the top floor of a low-rise building. See the 3D Virtual Tour, detailed Floor Plan and Virtual Staging based on actual previous furnishings. Unit is freshly painted, has newer high end appliances, hard floors throughout, and is an affordable find, so visit today for a personal look! The galley-style kitchen offers tons of space for any capacity of cooking with high-end stainless appliances, and the living, dining and study spaces are big enough for personal use, family, entertainment or a variety of lifestyle requirements. Close to amenities, access routes, golf course, schools, restaurants, health care and banks, you will not be at a loss for things to do to keep busy, or enjoy your relaxation times! You'll also have the convenience of in-suite energy and water efficient laundry, and access to the complex's benefits – private locker storage, surface parking, added common laundry, bikes enclosure, welcoming family room, and spacious foyer to wait for friends/Uber/taxi/delivery, and more! See virtual iGuide link and 3D tour with detailed floor plans, aerial drone photography. Upgrades equal over $15k and include fresh paint, LED lighting throughout, pot-lights, Samsung stainless steel refrigerator, Bosch dishwasher with built-in water softener, flat-top stove, laundry unit, window coverings and newer vanity in the primary ensuite. The complex buildings have had updates between 2012 and 2015, roof replaced, cement board siding (great for fire resistance and insurance savings!), corporation replaced windows and sliding door, brick exterior, and more - this well-funded complex is good for replacements over the coming years barring unexpected failure. Condo Documents are in supplements able to be provided to the buyer. Wonderful home, spacious, airy, already updated, and for under $400k - great value! (id:57557)
27 Rundlelawn Court Ne
Calgary, Alberta
WOW! WHAT A GREAT PRICE! Imagine owning a 4 bed home on a quiet cul de sac all for this low price! This lovely, upgraded & renovated home with AIR CONDITIONING checks off all the boxes. Nestled on a quiet street in the fantastic neighbourhood of Rundle, this home offers over 1,800 sq ft of space sitting on a fully fenced large pie lot. This family home offers 4 bedrooms (3 on the main floor and a huge, spacious bedroom in the basement) , 2 bathrooms and outstanding living and family spaces on each level. The main floor gives every family the things they need and want. The spacious living room at the front of the home has a large picture window which floods the space with natural light. The beautiful kitchen offers space not only to cook, but has enough room for a table for family dinners. Three terrific sized bedrooms are on the main floor and this level is rounded out with a full bath! The lower level is perfect for families that need a fourth bedroom and still offers a large rec room for movie nights, gaming or just a space for kids to play. Laundry is conveniently located on this floor and is situated in a large utility area that affords lots of storage. Capping off this great lower level is another 4 piece bath. Step outside into your fully fenced backyard. Excellent for the family dog to run and play and offers plenty of space for the kids to kick a ball, or for the family to gather round the firepit and soak in the night skies and just enjoy time with family and friends. This location is tough to beat. You are literally steps to Rundlelawn park offering tons of outdoor space for kids to play, hang out or just be kids on the Rundlelawn Playground. In less than 5 minutes, you can be enjoying all that Sunridge Mall has to offer you. If you are a health care worker, you can't ask for a better location as you can take a short walk and be at the Peter Lougheed Centre in minutes. Four schools are a short distance away. Need access to transit? In 3 minutes you can be at the Rundle LRT station! You simply can't say enough about this location and how convenient it is for all that you need. Now, back to the fantastic house. What has been done to this terrific residence? How about the following so you don't have to worry about anything as so much heavy lifting has been done for you. New roof (2020), New soffits and Eaves (2022), New vinyl siding (2022), New electrical panel (2023), Central Air Conditioning (2023), New Flooring on main floor living room, luxury vinyl plank (2023), kitchen and hallway tile (2025), New furnace (2023), Hot Water tank (2020), Main floor freshly painted (April 2025), basement painted (2022), Brand new kitchen including all counters, cabinets and appliances (2025). This home offers unbelievable value for families of any size looking to get into a beautifully upgraded home in a terrific neighbourhood. Don't miss out on this tremendous opportunity. (id:57557)
169 Gosling Crescent
Ottawa, Ontario
Stunning Corner Detached Home in Minto Brookline! This spacious 4-bedroom + main floor den, 3-bathroom home with double garage offers 2,390 sqft of elegant living space (as per builders plan). Flooded with natural light, the main floor features 9-ft ceilings and gleaming hardwood floors throughout. The open-concept kitchen seamlessly flows into the breakfast area, while the expansive dining and great rooms are enhanced by large windows and a cozy gas fireplace perfect for gatherings and everyday living.Upstairs, you'll find four generously sized bedrooms, including a luxurious primary suite with a walk-in closet and a 5-piece ensuite. A convenient second-floor laundry room adds to the home's functionality.Located just minutes from Kanata High Tech Park, top-rated schools, parks, and shopping. Photos were taken prior to the current tenant's occupancy. (id:57557)
1079 Birchview Lane
North Grenville, Ontario
A Country Castle of Your Own. Nestled on 2 acres off a private dead-end road with easy access to Hwy 416, this custom-built home offers year-round comfort and reduced energy costs thanks to a geothermal heating and cooling system, automatic Generac power backup, woodstove, and propane fireplace. Enter through the turret into a large foyer with a tiled floor. The expansive living room features a propane fireplace, wood floors, 9' ceilings, and a massive new window that floods the space with natural light and offers views of fields and forests. The bright dining room has a new picture window and patio door access to a new deck. The kitchen boasts professionally refinished cabinets and an open floor plan; a full bathroom and adjoining laundry/mudroom near the interior entrance for the 2-car garage. A hardwood staircase leads to 3 bedrooms, a bathroom, and a charming turret nook. The primary bedroom has 3 updated windows, an oversized closet, and private access to the family bathroom with a jetted soaker tub. The two additional bedrooms have updated windows. The turret nook, with a vaulted ceiling and small balcony, provides a cozy retreat. The basement includes a finished room with an oversized closet, another turret nook, and a large mechanical/storage room. The basement has 9' ceilings, spray foam insulation, drywall, and a new WETT-inspected woodstove. Rough in for central vac. Rural services include well water and a septic system, with options for high-speed internet. Updates: a metal tile roof (2016), geothermal heating and cooling system (2016), bathroom vanities and toilets (2022), automatic Generac generator (2022), WETT-inspected woodstove and insulated chimney (2022), windows (2023), basement spray foam insulation and drywall (2024), refinished kitchen cabinets (2024), front and back decks (2024), and property border fencing (2024) (id:57557)
., 118 18 Avenue Sw
Calgary, Alberta
Located in the heart of Mission, this bright and stylish one-bedroom, one-bathroom condo offers 532 sq ft of thoughtfully designed living space with two private ground floor entrances. The deluxe kitchen features quartz countertops, modern cabinetry, a glass backsplash, and stainless steel appliances including a gas range. Large windows, luxury vinyl plank flooring, and 9' ceilings add to the open, airy feel. The spacious bedroom includes a custom walk-in closet, and the bathroom offers under-cabinet lighting and generous storage. Enjoy the convenience of in-suite laundry, air conditioning, and a ground floor patio. This Airbnb-friendly building also includes titled underground parking and an assigned storage locker. Just one block from the Elbow and Bow River Pathway System, and a short walk to the Saddledome, Stampede Park, new BMO Centre, LRT, and 17th Avenue, this is an ideal home or investment in one of Calgary’s most desirable neighborhood. Go check it out! (id:57557)
218 Kinniburgh Loop
Chestermere, Alberta
BRAND NEW HOME IN KINNIBURGH!! BACKING ONTO GREEN SPACE!! TRIPLE ATTACHED GARAGE!! SEPARATE ENTRANCE!! OVER 3200 SQFT OF LIVING SPACE!! 5 BEDROOMS 3 BATHS!! Step into luxury with this stunning detached home in the heart of Kinniburgh, perfectly positioned backing onto green space for added privacy and views! The spacious main floor offers an open-concept layout featuring a chef-inspired kitchen with built-in appliances, spice kitchen, walk-in pantry, stylish cabinetry, and a generous island—perfect for entertaining. A cozy living area with fireplace opens directly to the backyard deck, creating seamless indoor-outdoor living. Also on the main level: elegant dining space, a versatile office/can be used as bedroom, mudroom, and a full 3pc bath. Upstairs you'll find 4 spacious bedrooms and 3 full bathrooms, including a PRIMARY BEDROOM with a luxurious 5pc ensuite and walk-in closet. Another bedroom also boasts its own 3pc ensuite and walk-in closet, while the remaining two bedrooms share a well-appointed 4pc bath. The upper floor also includes a generous family/bonus room, ideal for relaxing or entertaining. This is a rare opportunity to own a beautifully upgraded, thoughtfully designed home in a premier location—DON’T MISS IT!! (id:57557)
3 Baysprings Terrace Sw
Airdrie, Alberta
MULTIPLE UNITS AVAILABLE WITH VARIOUS LAYOUTS – FIND YOUR PERFECT MATCH! Welcome to 3 Baysprings Terrace, where modern comfort meets timeless style. These brand-new townhomes, crafted by Luxury Custom Builders, offer thoughtfully designed layouts ideal for contemporary living. Step inside to discover a bright, open-concept main floor featuring stylish luxury vinyl plank flooring that flows seamlessly throughout. At the heart of the home is a chef-inspired kitchen, complete with a spacious quartz island, sleek stainless steel appliances, and ample cabinetry—perfect for hosting or everyday family life. A convenient half bath completes this level. Upstairs, you’ll find three generously sized bedrooms, each boasting walk-in closets with custom built-ins. The primary suite comfortably fits a king-size bed and includes a luxurious 5-piece ensuite, featuring a deep soaker tub, dual sinks, and a separate walk-in shower. A full laundry area on this floor adds ease and functionality. The unfinished basement comes with roughed-in plumbing and is ready for your personal touch—ask about available development options. Outside, enjoy a professionally landscaped, west-facing backyard, fully fenced and leading to a double detached garage. This self-managed complex is well cared for by dedicated homeowners, offering low condo fees and a welcoming community atmosphere. Enjoy all-season activities with nearby waterfront walking paths, paddle-boarding, and winter skating or hockey on the Canals. Families will appreciate the walkable access to parks, playgrounds, Nose Creek School (K-4), as well as nearby shopping, dining, and essential services. Whether you're looking for a family-friendly layout or a more compact design, there’s a unit to suit your needs. Don’t miss out—schedule your private tour today and explore all available floor plans! (id:57557)
1660 42 Street Sw
Calgary, Alberta
Don’t miss this European-built DETACHED INFILL in ROSSCARROCK! Situated close to 17th Ave next to other newly built infills, w/ everything you need within walking distance – Shopping, Coffee Shops & Restaurants, all levels of schools, and more along 17th! Made even more convenient w/ quick access to Bow Trail, 37th St, & Sarcee Trail to take you around the city. The convenient location is only improved upon by this home’s fantastic layout & attention to detail, inside & out! Access your home’s oversized 22-ft x 26-ft fully insulated & gas-heated detached garage offer access from the back alley OR the front 10.5-ft wide driveway! The garage enjoys 12-ft ceilings w/ a 10-ft door – big enough to store your RV securely! Other highlights include: Hansgrohe plumbing fixtures, granite countertops, California closets, in-floor heating, a built-in sound system across the entire house, a built-in camera surveillance system, hot water on demand, & water softener! The front foyer is bright & welcoming, w/ high transom windows & a built-in coat closet. The front dining room features a designer hanging light w/ engineered hardwood floors that take you into the central kitchen. The L-shaped kitchen offers you tons of space for hosting, w/ a central island w/ granite countertop, designer pendant lights, a dual basin undermount sink, ceiling-height cabinetry, & a walk-in pantry w/ custom built-in shelving! Completed w/ an upgraded JennAir appliance package w/ wall oven & microwave, French door fridge/freezer, dishwasher, & cooktop. The family room enjoys a beautifully designed inset gas fireplace w/ ceiling-height tile surround & built-in shelving with inset lighting. The large windows overlook the backyard & rear deck, the perfect place to enjoy a morning coffee & sunrise. A nice-sized foyer sits next to the back patio door providing plenty of room to enter the home and tuck away jackets & shoes! A bright workspace or w/ a built-in desk sits next to the kitchen perfect for a home work station. The main floor is finished off w/ a designer powder room w/ floating vanity & vessel sink. Three large skylights greet you on the upper level, w/ a bonus space at the top of the stairs, two secondary bedrooms w/ built-in closets, a modern 4-pc main bath with Hansgrohe fixtures, & a large laundry room. The upscale primary suite features tons of windows, a massive walk-in closet w/ built-in shelving, a private den/office space w/ pocket doors & built-in shelving, & an incredible 6-pc ensuite! The high-end ensuite features Hansgrohe fixtures, a fully tiled shower w/ a bench that transforms into a SAUNA, dual vanity, heated tile floors, & an elegant freestanding soaker tub next to more custom built-in cabinetry/shelving. Downstairs, the basement features a WALK UP entrance, a large rec area, a 4th bedroom, a main 3-pc bathroom, & a SECOND LAUNDRY w/ sink & COLD STORAGE. This home & location are truly ideal for any family looking to settle into the ultimate inner-city lifestyle! (id:57557)
4, 505 Railway Street W
Cochrane, Alberta
Prime Downtown Cochrane Commercial Condo Bays – For Sale Individually or Together! An exceptional opportunity for business owners and investors! These three modern commercial condo bays in the heart of Downtown Cochrane are available for purchase individually or as a package (see supplements for details). Prime Location – Situated on Railway Street, directly across from Cochrane Station, this high-visibility, walkable location is in a rapidly growing area, ensuring steady foot traffic and business exposure. Property Highlights: Three bays available – Ranging from 720 sq. ft., to 897 sq ft to 1,134 sq. ft. Perfect for owner-occupied businesses or investment rentals. Modern, well-maintained spaces – Minimal work needed to get up and running. High-demand commercial area – A fantastic long-term investment opportunity. Ample on-site parking & excellent accessibility. Whether you're looking to establish your own business or expand your investment portfolio, these versatile spaces offer incredible potential in one of Cochrane's most sought-after commercial districts. Can be sold with MLS A2193429 and MLS 2193254 (id:57557)
Green Haven Drive
Rural Foothills County, Alberta
**Watch video flyover of the land** An incredible opportunity to build your dream home in Green Haven Estates. Nestled on a generous 1.13-acre homesite overlooking a tranquil pond, this premier location offers you the perfect backdrop to build your forever home. The picturesque community offers mountain views and presents an unparalleled opportunity for those seeking to construct their ideal living space. The 141’ X 345’ lot provides ample room to choose from a selection of beautifully designed acreage-style homes, ranging from 1,900 sq.ft to 3,200 sq.ft, allowing you to tailor your residence to suit your unique preferences and lifestyle. Whether you envision a charming Country Rancher bungalow or a stately two storey Craftsman, there is a property to fit your needs. Imagine waking up to the peaceful sounds of nature, with the crisp morning air stimulating your senses as you step outside onto your own private oasis. With abundant space for landscaping and outdoor amenities, you can create the ultimate retreat for relaxation and entertainment. Green Haven Estates not only offers natural beauty but also the convenience of proximity to essential amenities with easy access to shopping, dining, schools, health services, recreational facilities, golf courses and more; ensuring that every need is met within reach. Don't miss this extraordinary opportunity to choose from the best lots available in the phase. *Lot to be sold with commitment to build a home with the builder. *Other lots available for purchase. *Photos are representative. (id:57557)
2305, 15 Sunset Square
Cochrane, Alberta
Nestled in the desirable community of Sunset Ridge, you will find your new home at “Homestead Village in Sunset Heights”. This well appointed 2 bedroom, 2 bathroom condo features a spacious OPEN-CONCEPT living area with large windows and spectacular MOUNTAIN VIEWS. The kitchen with STAINLESS steel appliances, granite countertops, and ample dark wood cabinetry make it perfect for entertaining family and friends. Comfortable living space is flooded with lots of natural light, LAMINATE flooring and outdoor views. The primary bedroom includes an ENSUITE bathroom with walk-in shower and a large walk in closet, while the versatile second bedroom can serve as a home office with a cheater door access to the main full bathroom. The unit also offers a separate CONVENIENT in-suite laundry room with extra STORAGE. Enjoy the beautiful year-round scenery outside from your generously sized covered balcony equipped with BBQ Gas line. This well-maintained unit includes 2 TITLED parking stalls (1 HEATED UNDERGROUND together with additional STORAGE locker and 1 OUTDOOR). This building offers Garbage chute facilities on each level. Fantastic amenities a short walk away including gas station and restaurants. Easy access to many scenic paths, walking & biking trails, playgrounds and ponds in the coveted neighbourhood of Sunset Ridge. Experience the ultimate living in this fantastic MOVE-IN ready unit….don’t hesitate to call this HOME!! (id:57557)
8408 Addison Drive Se
Calgary, Alberta
BACKING ONTO GREENBELT |NEW SHINGLES ON THE HOUSE | RV STORAGE | MINUTES AWAY FROM DEERFOOT MEADOWS Welcome to 8408 Addison Drive SE in the heart of Acadia! This gorgeous bi-level home features 4 total bedrooms, 2 full bathrooms, south facing backyard, renovated basement illegal suite (2024) (mortgage helper), central A/C, water softener, newer windows on the main, and a double detached garage! The main floor, spanning over 1070 sqft features hardwood floors throughout, a living room, dining room, wide-open kitchen with solid wood cabinets, granite countertops and stainless-steel appliances, beautiful arcway open kitchen to living room with breakfast bar, 3 well-appointed bedrooms and a full bathroom. A back deck with privacy panels (2023) completes the main, perfect for the mornings with a cup of coffee. The lower level is split into two sides with Vinyl plank flooring throughout , one serving as an additional living area / rec room for the family, while the other side features an illegal suite, oversized windows (doesn’t even feel like a basement), one bedroom and a full bathroom. Off the back deck, you can access the private fenced yard, which includes a large storage shed, RV parking and the double detached garage! Brand new shingles on the house (2025), new basement windows. newer hot water tank(2024) , 200 AMP electric panel (2023), newer smart LG washer & range microwave (2023). Acadia is known for its family-friendly appeal, and ultimate convenience to the Deerfoot Meadows shopping district (IKEA, Costco, Wal-Mart, T&T, Best Buy, etc.), parks, playgrounds, schools and transit – located just on the other side of Blackfoot Trail! Behind the home is a stretch of green space off the paved back alley, perfect to serve as a dog-run, summer walks, and a community connector with privacy! Check out this property today. (id:57557)
203, 3107 Warren Street Nw
Calgary, Alberta
Step into the best of city living with Autumn at University District, a thoughtfully designed new condo community from Homes by Avi. This one-bedroom, one-bath unit combines modern comfort with elevated style in one of Calgary’s most vibrant urban villages. Whether you’re buying your first home, simplifying your space, or expanding your investment portfolio, this address offers the perfect balance of livability and location.Inside, buyers can choose from two curated interior palettes featuring quartz countertops, subway tile backsplashes, and sleek hardware in either matte black or polished chrome. Durable luxury vinyl plank flooring, Whirlpool appliances, and contemporary Moen fixtures complete the upscale aesthetic. Two walk-in closets and in-unit laundry make everyday living seamless, while a secure storage locker offers extra room for the things you don’t need every day.Beyond your front door, Autumn raises the bar for condo living with lifestyle-focused amenities: a fitness centre, co-working and entertainment lounge, a top-floor terrace with fire tables and barbecues, heated bike storage, and even a pet wash station. The building is tailored for active, low-maintenance living, with every detail designed for comfort and connection.And the neighbourhood? Unmatched. University District brings together the energy of city life with the charm of a close-knit community. Grocery stores, cafés, restaurants, a movie theatre, dog parks, seasonal events, and even a winter skating rink are all connected by pedestrian-friendly pathways and green space. Steps from the University of Calgary, Foothills and Children’s Hospitals, and just minutes to Market Mall, transit, and major routes, this location puts everything at your fingertips.Estimated possession is set for spring 2026 — giving you time to personalize your home and plan for what’s next. This isn’t just a new condo; it’s a lifestyle you’ll love coming home to.PLEASE NOTE: Photos are Virtual Renderings and may not be the same fit and finish as the final spec unit. (id:57557)
225 Panatella Square Nw
Calgary, Alberta
Charming South-Facing Corner Lot Home Overlooking Green Space – Investor’s Dream!Welcome to this beautifully situated 3-bedroom home on a prime corner lot, directly facing a serene green park and just minutes away from a bustling shopping district. With a desirable south-facing front, this home is bathed in natural sunlight throughout the day, offering brightness in every room.The spacious primary bedroom features a large walk-in closet and a private 4-piece ensuite bathroom. Each of the three bedrooms is generously sized and filled with natural light, creating a warm and inviting atmosphere. The convenient second-floor laundry room adds an extra level of comfort and functionality to daily living.The unfinished basement provides an excellent opportunity for value-added renovation, with great potential to be legally converted into a secondary rental unit for additional income.A private backyard with two parking spaces adds to the convenience and appeal. Currently tenanted at $2,000/month with reliable renters, this property is the perfect turn-key investment opportunity.Don’t miss out on this rare combination of location, layout, and income potential! (id:57557)
232 Marlborough Way Ne
Calgary, Alberta
FIRST TIME HOME BUYERS!!! INVESTORS!!! Enjoy comfortable living in this attractive 2-story townhouse, perfectly situated in a fantastic location. From the moment you enter, you'll feel at home. The bright main floor features a functional kitchen and dining area with ample natural light, flowing into a comfortable living room, also with a large window. Upstairs, find three bedrooms, each with closet space, and an updated five-piece bathroom featuring modern touches and a relaxing tub. The basement expands the living space with a generous fourth bedroom, a three-piece bathroom, and a dedicated laundry area. Step outside to your private balcony. Parking is a breeze with two assigned stalls and extra street parking. Situated conveniently across from Marlborough Mall, residents enjoy immediate access to a variety of amenities, while downtown Calgary is just a short commute. This welcoming townhouse is a great opportunity for first-time buyers and investors alike. (id:57557)
4;25;24;26 Se 244046 Rge Rd 251
Strathmore, Alberta
Located within the Town of Strathmore, a rare opportunity to own approximately 80 acres for future development. Town of Strathmore has an Area Structure Plan available. (id:57557)
1302 Edmonton Trail Ne
Calgary, Alberta
Great inner city development site! Prime location, corner lot 6103 sq ft located on high traffic Edmonton Trail and easy access to 16 Ave N. and 32 Ave N. Zoned C-COR2 and has been approved for a professional retail space. Price includes approved development permit and architectural drawings. All the planning has been done for you! Other uses such as Mixed Use allowed. Development permit and plan is available. (id:57557)
1 Madison Court
Strathmore, Alberta
NEW ROOF, SIDING, EAVESTROUGH. AIR CONDITIONED. Great Corner Lot. Lots of Off-Street Parking. Cul-de-sac Location. Property is Expansive Not Expensive. Potential Plus. Central Air Conditioned.5 Bedrooms. 3 Bathrooms. 2 Laundry Areas Up/Dow. Fully Developed. Fenced Yard. Pet Friendly. Hot Tub. Cement Pad in Backyard. Great for Basketball. Upper Deck 20 x 9. Lower Deck 28x18. Gas hook-up for the Barbeque. Covered Porch 16X5. Enjoy the Outdoor Space. South Backyard. Great Home for 2 families. Come See. (id:57557)
91 Arbour Lake Court Nw
Calgary, Alberta
Embark on the next chapter of your homeownership journey with the Metro AGILE 18, offering over 1005 square feet of developed living space over two floors. Whether you're downsizing or rightsizing, this townhome strikes the perfect balance between space and value, ensuring you don't have to compromise on comfort or luxury. Step into a world of elegance. It's more than just a home; it's a gateway to a lifestyle where every detail is crafted to enhance your living experience. From the spacious living room to the oversized island kitchen and laundry room, every feature is designed to elevate your daily routine. Indulge in the luxury of the thoughtful amenities, including DUAL PRIMARY SUITES with large walk in closets. Located in one of Calgary’s Best neighbourhoods Arbour Lake has is it all! A pristine lake brimming with rainbow trout, neighbourhood parks, spectacular mountain views, a regional bike and walkway path carved through rolling hills. Swimming, boating, fishing, ice skating, community events and much more. Your activities are only limited by your imagination. As Northwest Calgary’s only lake community, Arbour Lake offers a quality of living that is truly unparalleled. Photos are of a showhome in Edmonton and are used as representation (id:57557)
204, 8 Hemlock Crescent Sw
Calgary, Alberta
Located in the well sought-after Copperwood building, this spacious single-level condo offers over 1,400 sq ft of comfortable living space with great views of the Shaganappi Golf Course and surrounding green spaces. The well-designed floor plan features 9-ft ceilings, hardwood flooring, and a seamless flow between the kitchen, dining, and living areas. The kitchen is equipped with a large island and stainless steel appliances, living room has gas fireplace and leads out to a large wrap-around balcony with a great view . The primary bedroom includes a walk-in closet and a 4-piece ensuite with a soaker tub and separate shower. Additional highlights include a large office/den, tiled bathrooms, entryway, and in-suite laundry. This condo also comes with a titled underground heated parking stall and a separate storage locker. Ideally located in a quiet area next to biking and walking paths, it offers convenient access to downtown, the LRT, Westbrook Shopping Centre, and 17th Ave. Book your viewing today! (id:57557)



