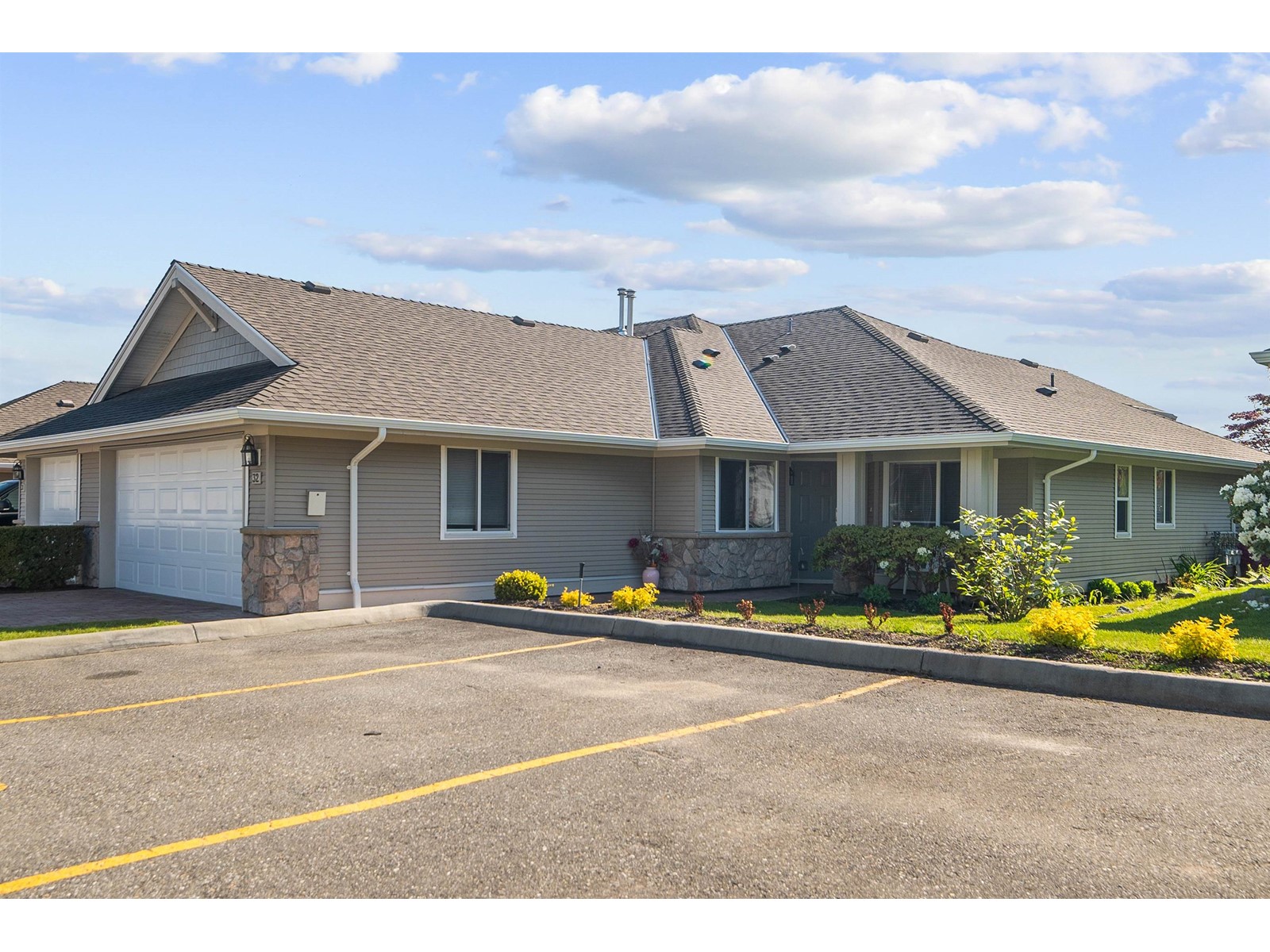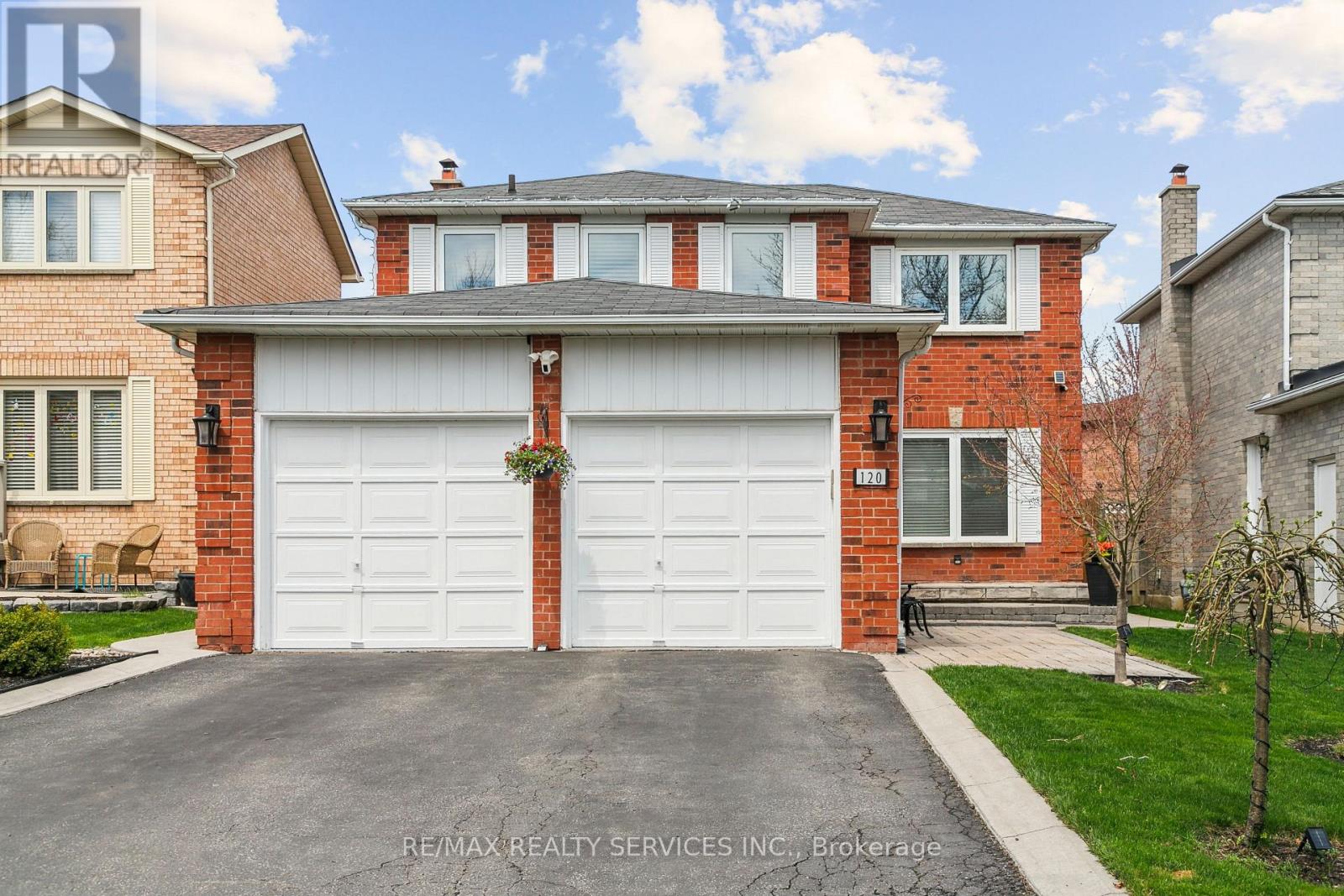32 17516 4 Avenue
Surrey, British Columbia
Seller Says, "Make an Offer!" Douglas Point. Ideal gated retirement community, quiet location in complex, private fenced sunny east exposed rear yard. Double garage. 17 RV spots in complex. Loads of guest parking. Well maintained 1,452 sq. ft. 3 bedrooms, 2 baths, including walk-in spa bathtub. Features high and vaulted ceilings, floor to ceiling windows, wide plank flooring. Livingroom gas fireplace. Two sets of double doors open to partially covered backyard expansive sundeck. Large kitchen bar island, granite tops, updated cabinets and fixtures. Updated quartz bath counters and fixtures. Elaborate club house, all ages, 1 dog or 1 cat welcome. New roofs and new fence. Steps to shops, golf course, Peace Portal Park and Douglas Elementary. Open House Sat., July 19, 1:30 to 2: 30 pm. (id:57557)
32073 Westview Avenue
Mission, British Columbia
Live in luxury in this stunningly updated 6-bed 3-bath home sitting on an expansive 8,400 sqft lot, w/ 2 gated driveways, RV pkg, & fully fenced yard - perfect for families, pets & gardeners alike. Inside, the bright, open-concept living area features a sleek linear fireplace w/ stone surround & solarium for year-round relaxation. High-end fixtures & finishes envelop the kitchen which includes a large island for added luxury. Primary suite provides a 3 pc ensuite & french doors that lead to a covered deck w/ hot tub, extending your bedroom space outdoors! Downstairs, a 3-bed in-law suite offers flexibility for extended family or rental income plus a shared HW on demand system! Ideally located close to everything + easy hwy access, this home is both a retreat & and exceptional home base. (id:57557)
17 Southwinds Link Sw
Airdrie, Alberta
BRAND NEW | NO CONDO FEE | 3 BEDROOMS | 2.5 BATHROOMS | DOUBLE ATTACHED GARAGE | Welcome to this NEW beautifully designed 2-storey NO CONDO FEE townhome in the sought-after community of SOUTHWINDS in AIRDRIE! Offering a front porch ,3 spacious bedrooms, 2.5 bathrooms, Triple Glazed Windows, Wireless light controls and a double attached garage with unfinished basement, this home is perfect for families and professionals alike. Step inside to a bright, open-concept main floor featuring stylish LVP flooring throughout. The modern kitchen is equipped with quartz countertops, upgraded stainless steel appliances, and a generous dining area, perfect for entertaining. A cozy living room and convenient half bath complete the space. Upstairs, you'll find a generous sized primary bedroom with a 4-piece ensuite and a walk in closet, two additional well-sized bedrooms, a second full bathroom, and a large balcony—ideal for relaxing with your morning coffee. The unfinished basement comes with plumbing rough ins for potential future development.This home also comes with comes with a 200-amp panel, EV charging rough in, and solar panel rough-in.Nestled in a family-friendly community, this home is short distance from shopping, ponds and Highway. Enjoy the charming front porch, upper-floor laundry, and the convenience of NO condo fees! Don’t miss out—schedule your showing today!(Some of the property images are virtually staged) (id:57557)
120 Flowertown Avenue
Brampton, Ontario
Wow, This Is An Absolute Showstopper And A Must-See! ,This Stunning 3+1 Bedroom, Fully Detached Home Offers Luxury, Space, And Practicality For Families. Home Features Separate Living And Family Rooms, With The Family Room Showcasing A Cozy Wood Fireplace, Offers Everything You Need For Comfort And Convenience. Elegance, While The Beautifully Designed Kitchen Is A Chefs Dream ,A Stylish Backsplash, And Stainless Steel Appliances. The Master Bedroom Serves As A Private Retreat, Boasting A Walk-In Closet And A Luxurious 4-Piece Ensuite. All Three Upstairs Bedrooms Are Generously Sized, Offering Comfort And Functionality. The Finished Basement Includes A Bedroom, Living Room, And Full Washroom, Providing Incredible Flexibility. Conveniently Located Close To Parks, Schools, Shopping, And Mt Pleasant GO Station. (All the upgrades done in 2020 as per seller)Family room main level, Living area in basement & basement bedroom are sound proof. Don't Miss Out Book Your Private Viewing Today! (id:57557)
1062 Churchill Avenue
Oakville, Ontario
MAIN FLOOR ONLY! Sun Filled Detach Bungalow in Oakville, Main Floor Only. Totally Renovated From Top to Bottom. Great Family Home on A Large Lot With Huge Windows in Living and Dining Areas. 4 Car Parking (One Indoor, Three Outdoor). Cottage-Like Private Backyard with Mature Garden. Just Steps to Top Rated Schools. Parks/Trails, Pools, Shopping Centers, Community Center, Go Station, Easy Commute to Toronto Via Highways. (id:57557)
35 - 5359 Timberlea Boulevard
Mississauga, Ontario
This versatile industrial condo in Mississauga offers the perfect blend of functionality and convenience, featuring soaring 18-foot ceilings and a drive-in shipping door that make operations seamless. Inside, a dedicated front office with a washroom provides a comfortable workspace, while the mezzanine adds valuable office or storage space for growing businesses. With ample parking right at your doorstep, this unit is a rare find for those seeking efficiency and affordability. Conveniently located just minutes from major highways, it ensures easy access for logistics and transportation. Whether you're expanding your business or making a strategic investment, this prime industrial space is an opportunity you wont want to miss. (id:57557)
69 Haynes Avenue
Toronto, Ontario
Great Location! This stunning 5-bedroom, 7-bath home boasts 2 kitchens and an exceptional layout. The main floor features a walk-out to the backyard, perfect for outdoor living and entertaining. Additionally, the finished basement offers a private entrance along with a full kitchen, making it an ideal space for guests or extended family. Conveniently located just a short distance to York University, TTC, supermarkets, restaurants, and much more, this property offers both comfort and accessibility in one impressive package. Don't miss out on this exceptional opportunity! (id:57557)
668 Jane Street
Toronto, Ontario
A fantastic investment opportunity or multi-family home in the heart of Toronto's vibrant west end. Rare & unique property that offers 2 kitchens, 3 bathrooms and a large detached garage. Versatile property and is perfect for multi-generational living with an incredible potential for investors or renovators looking to generate an excellent rental income stream. Minutes to Bloor West Village, The Junction, The Stockyards Mall, TTC, Jane Station, schools, parks, golf, shopping, restaurants, etc. Zoned for residential multiple (RM). Please refer to City of Toronto for full list of permitted uses. (id:57557)
8017 Hornby Road N
Oakville, Ontario
Amazing opportunity to be the owner of well established Indian Take Out Food Franchise. Very Prime Location of Halton hills, Inside the Esso Gas Station. Multiple Commercial Developments around & surrounded by well established residential neighbourhoods. Steps to Hwy 401, Toronto Premium Outlet. Ample of Parking with Flexible Operating Hours, lease signed for 5+5 years for $3000/Month including T.M.I & Taxes. All equipments and construction will be included in the purchase price. Full-On training will be provided. Easy top operate, set Menu & Recipes. Exclusive drive -Thru facility available as well. (id:57557)
196 Sumbler Crescent E
Temiskaming Shores, Ontario
vacant land. water supplies available (id:57557)
Lot 14 Glen Avenue N
Tiny, Ontario
Building lot in Deanlea Beach community. 5 minute walk to the beach. Ideal location To Build Your Dream Home Or Cottage. Natural Gas, Municipal Water, Hydro And High Speed Internet Are Available. Lot Dimensions Are 105.34 ft x 152.73 ft. 15 Minutes to Wasaga Beach And Elmvale And 20 Minutes To The Town Of Midland. (id:57557)
18 The Queensway
Barrie, Ontario
Discover this charming and spacious detached home located in one of Barries most desirable family-friendly neighborhoods. Nestled on a quiet street, 18 The Queensway offers the perfect blend of comfort, convenience, and modern living ideal for growing families or savvy investors. Located just minutes from schools, parks, shopping centers, GO Station, Highway 400, and Barries beautiful waterfront, this home offers unbeatable access to everything the city has to offer while still providing peace and privacy. (id:57557)








