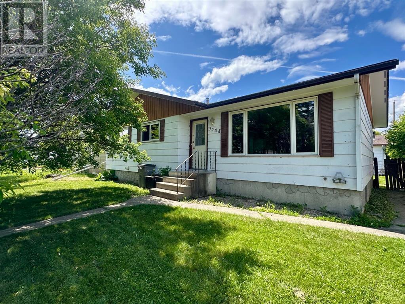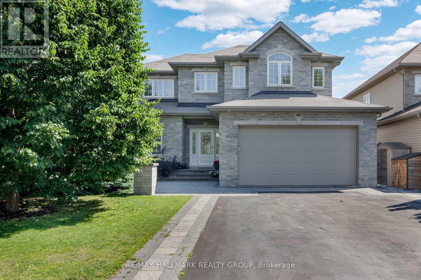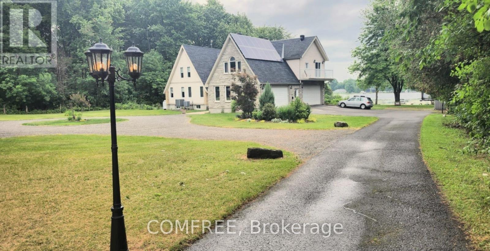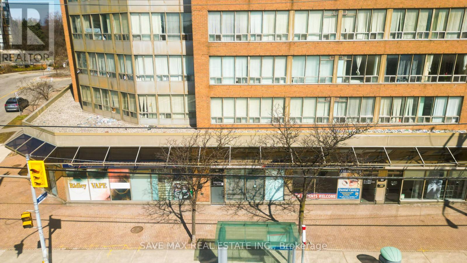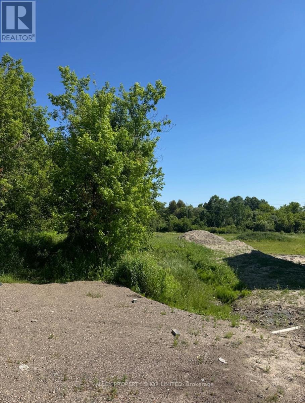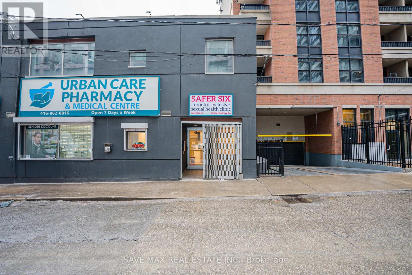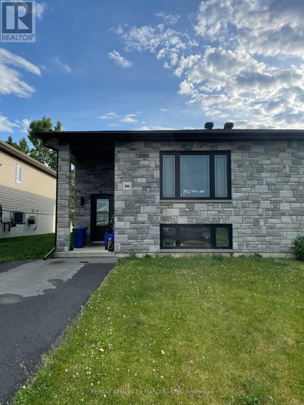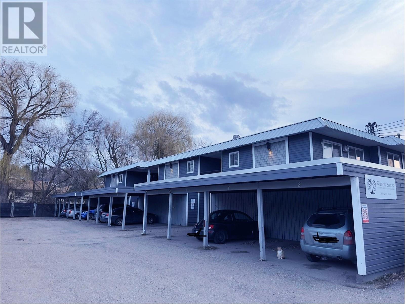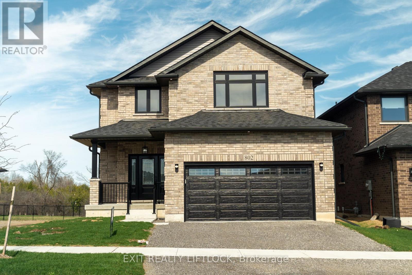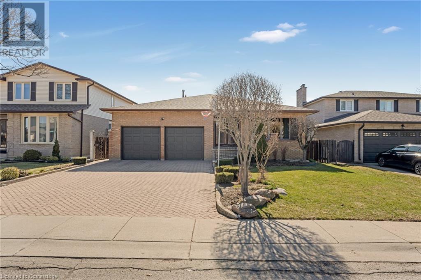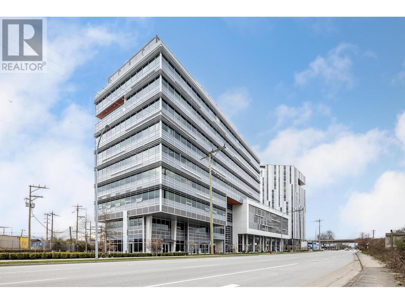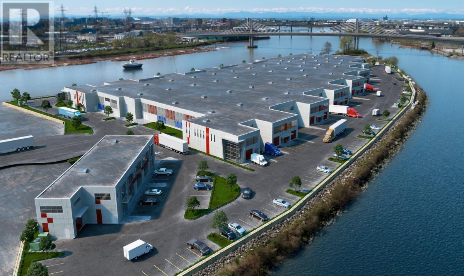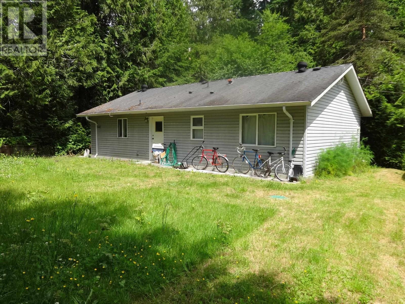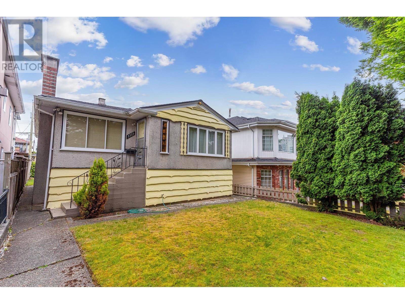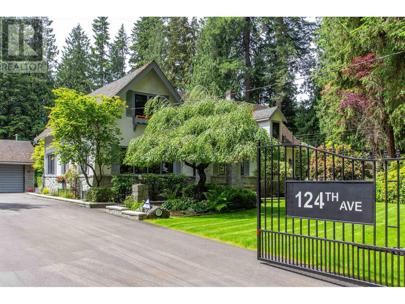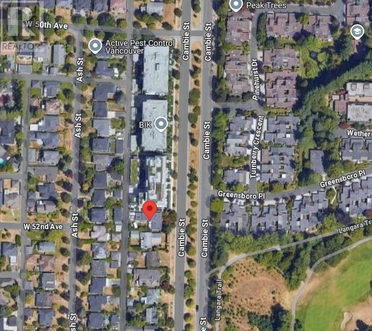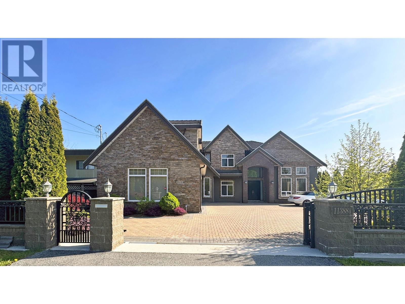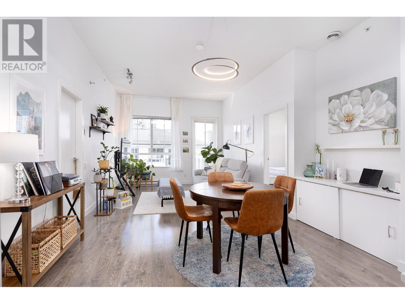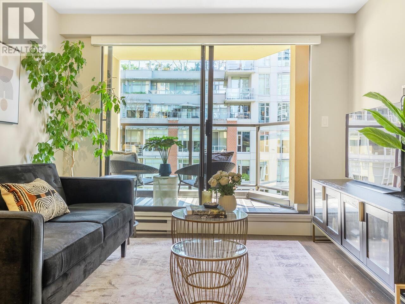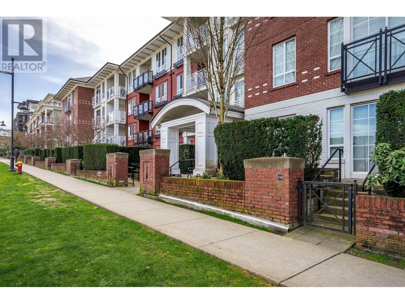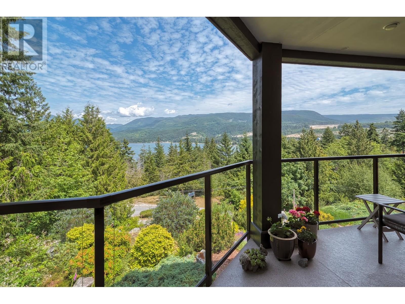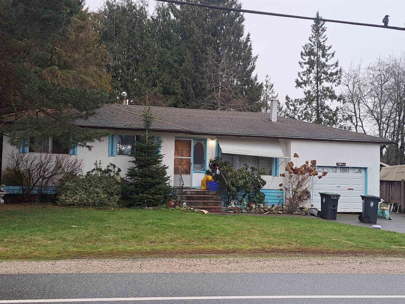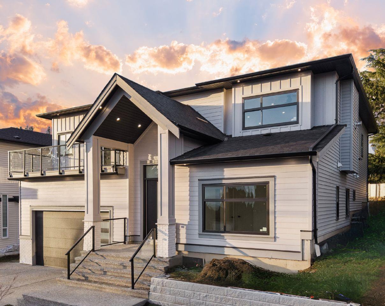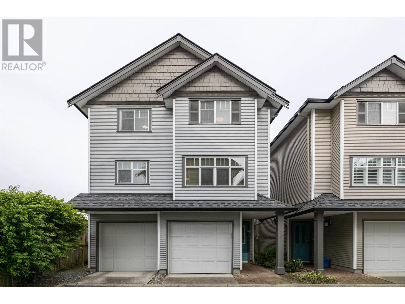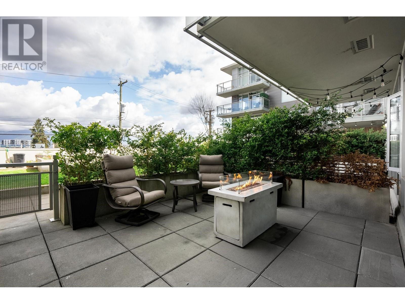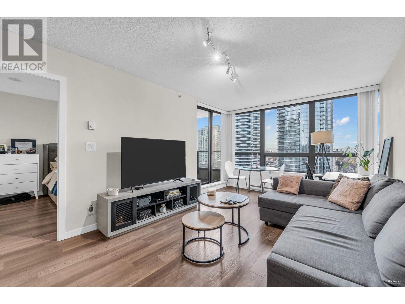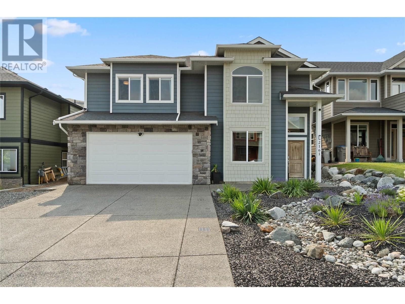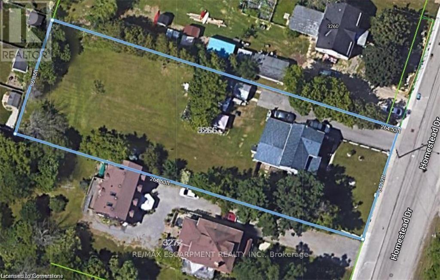5508 47 Street
Whitecourt, Alberta
Solid Start or Investment Opportunity!Step into this well-built home, full of timeless character and practical features throughout. You'll appreciate the spacious 22x24 garage and the extra parking space at the back — perfect for an RV or boat. The layout offers a bright living area, a functional kitchen, and good-sized bedrooms. There was a new furnace installed last winter, the hot water tank was replaced approximately 3 years ago, and shingles were replaced in the last 10 years. Whether you're buying your first home, downsizing, or looking for an investment, this property provides a solid foundation with room to update and make it your own. Located in a mature neighborhood with established trees and close to schools, parks, and amenities. (id:57557)
199 Lennox Park Avenue
Ottawa, Ontario
Stunning FULLY RENOVATED Bungalow in Desirable Lennox Park! Welcome to 199 Lennox Park Avenue, a beautifully renovated 3-bedroom bungalow nestled in one of Ottawas most charming and well-established neighbourhoods. This home offers stylish updates, modern comforts, and a prime location. Step inside to discover a bright, open-concept living space featuring beautiful hardwood floors, gas fireplace, modern light fixtures, and oversized windows that fill the home with natural light. The chef-inspired kitchen boasts sleek quartz countertops, custom cabinetry, a full stainless steel appliance package, and a spacious island ideal for entertaining or everyday meals.Three generously sized bedrooms provide comfort and flexibility, complemented by a spa-like full bathroom with contemporary finishes. The lower level offers a large finished rec room, second full bathroom, laundry, and plenty of storage perfect. Outside, enjoy a private, landscaped backyard with mature trees and plenty of room to relax or garden. A long driveway offers ample parking and a covered carport, and the quiet street location adds to the homes appeal. Located just minutes from downtown Ottawa, Train Yards shopping, schools, parks, and public transit. Available September 1st! (id:57557)
15 Georgeton Private
Ottawa, Ontario
Located in the well-established community of Manor Park, just a short drive or walk to the Ottawa River's bike & walking trails, groceries, restaurants, and artisanal shops in trendy Beechwood Village. This well-maintained executive townhome offers three levels of bright and thoughtfully laid out living space. The main level has a 2-piece powder room & bedroom with access to a fenced-in private yard. Oversized garage with extra storage and direct access to backyard. The second level offers a well-appointed and updated kitchen with oversized island, newer stainless steel appliances, new Corian countertops, floating vinyl floors, large windows, a separate eating area for casual meals and a south-facing balcony; perfect for the urban gardener. The open-concept dining/living room features a gas fireplace, hardwood floors and access to a north-facing balcony overlooking the yard. The 3rd level presents two bright oversized bedrooms & two bathrooms. The primary bedroom is a calm retreat with large windows allowing for plenty of natural light, a 3-piece ensuite, and a walk-in closet. The second bedroom is at the front of the home with two closets and is large enough to be adapted to two smaller bedrooms. Located between the two bedrooms is a tastefully updated family bathroom w/soaker tub. The basement includes a laundry room and extra storage space. Flooring throughout the house is a mix of hardwood, carpet, ceramic, and floating vinyl floor. Furnace and A/C 2020, HWT 2019, Roof 2016, Windows 2018, Kitchen updates 2023 with a new island and Corian countertops, cabinet hardware, flooring. Appliances (2021), chest freezer (2020), new front stoop 2024. There is an association fee of $77/M. This fee includes snow removal & private road maintenance, landscaping of common areas and common area general maintenance. "Other" dimensions refer to and balconies & storage in basement. (id:57557)
451 Landswood Way
Ottawa, Ontario
Immaculate and beautifully upgraded 4+1 bed, 4 bath home in the sought-after Stittsville South community, offering just over 4,000 sqft of finished living space. Features rich hardwood and tile flooring on the main level, an elegant hardwood staircase, and a spacious layout ideal for families. The gourmet kitchen offers granite counters, a large island, walk-in pantry, ceramic backsplash, and stainless steel appliancesopen to a bright dinette and a cozy family room with gas fireplace. A main floor den provides the perfect work-from-home setup. Upstairs, the spacious primary suite boasts a walk-in closet and a luxurious 5pc ensuite with a Jacuzzi tub and oversized shower. The professionally finished basement includes high ceilings, large windows, a rec room with gas fireplace and bar, gym, 5th bedroom, 4pc bath. The private backyard with a large deck offers plenty of space to relax or entertain. Located close to top-rated schools, parks, trails. (id:57557)
299 Westar Farm Way
Ottawa, Ontario
A premium 2-acre treed lot nestled in the highly sought-after Ridgewood Estates! An opportunity to build your dream home in a private wooded oasis on a spacious lot. The property is conveniently situated just 15 minutes to Kanata or Stittsville, and a 30 minute drive to downtown, offering the benefit of countryside estate living with easy access to urban conveniences. Enjoy the tranquility of living surrounded by mature trees, with no rear neighbours. This lot provides a rare chance to create a custom home tailored to your desires, nestled in the serene Ridgewood Estates community. With Bell Fibe & Hydro already available on the road, your home is one step closer to reality. Restrictive covenants in place to maintain the beauty and uniqueness of the neighbourhood. Survey, Covenants, and Subdivision Plan Attached. There is a $2500.00 deposit with the developer to put a light in at the end of the driveway that will need to be reimbursed to the Seller. (id:57557)
7769 Merlyn Wilson Road
Ottawa, Ontario
This unique five-acre luxurious country orchard estate won't last long, with walkable forest and extensive flower gardens on historic Rideau River waterway in Becketts Landing with exceptional wildlife can be yours. Discover this exclusive property, extensively renovated 3700Sqft 6-bedroom, 4-bath with a vacant separate 1 bedroom above garage, 2024 rev. A sprawling 4.8-acre waterfront oasis awaits as you pull down the private laneway with a historic stone gateway and orchard. This luxurious retreat combines comfort and sustainability with its energy-efficient solar panel MicroFit contract, a net-zero energy efficient home that pays for heating and electricity! Solar generates 5k yearly. Waterfront edge includes a 76ft floating dock. Picturesque sunrise views from oversized living Rm and Primary bedroom windows, or from the fire pit by the rivers edge. A five-minute drive to Kemptville with all services and golfing. Easy access to the 416 highway and less than 30 minutes to downtown Ottawa. Chefs kitchen, featuring modern appliances, quartz counters, & wood-burning pizza oven (dormant). Slow combustion wood fireplace on main floor and propane fireplace in basement. Private bar, man cave in 2nd garage for your gatherings. Over 300K in upgrades over the past 5 years, Newer, hybrid heating system, energy efficiency upgrades, 7 filter RO system + UV. Outside, a 50 x 30 ft vegetable garden awaits your green thumb & a 11-zone river fed irrigation system keeps everything green. Generator panel, Concrete pad in front for future workshop. Front orchard features over 28 apple and pear trees. Private trail into Provincial Park. A nature lovers Paradise with an exceptional array of wildlife seen daily. Low taxes. Basement hook up for laundry available. Laundry sets currently located on second level. Tractor Kabota available for purchase with attachments for (grass and snow).Solar panels owned. (id:57557)
190 Wilson Avenue
Toronto, Ontario
Successfully running physiotherapy clinic at a prime location in North york. Running from last 3 years, loyal customer base, low monthly rent Approx. $4300, Renowned franchise, Monthly revenue around $35000 with positive cash flow. Spinal decompression machine, Laser, IFC & physiotherapy machine and so much more. Full training will be provided by the franchisor. Perfect for investors and physiotherapists as well. Long term lease. (id:57557)
0 Townline Road
Pembroke, Ontario
Large Vacant Lot for Sale. Approximately 60 feet of frontage and very deep. Former Rail bed. Currently zoned OS but possible to rezone. Easy Access to downtown and Highway 17. (id:57557)
26 Dalhousie Street
Toronto, Ontario
Opportunity to own physiotherapy clinic in downtown Toronto with low monthly rent of $3656. Newly renovated with 3 rooms, reception area, kitchenette, bathroom and office space. Make your dream come true by owning a successfully running franchise. Upstairs there is pharmacy, right next to St. Michael Hospital. Elevator directly going to the clinic. (id:57557)
240 Glen Nora Drive
Cornwall, Ontario
Beautifully updated and thoughtfully designed, this home features a bright open-concept layout that seamlessly combines the kitchen, dining, and living spaces. The kitchen is anchored by a large central island and includes a built-in dishwasher and all stainless steel appliances, making it ideal for both daily living and entertaining. The main floor offers two spacious bedrooms, including a primary with double closets and access to a private walk-out patio with serene western exposure. A modern 4-piece bathroom completes the main level. The fully finished lower level extends the living space with a generous rec room, a third bedroom, and another full 4-piece bathroom. You'll also find a large laundry/storage area, efficient natural gas heating, and a paved driveway. The property is currently tenanted-tenants are open to staying, but will vacate with proper notice. (id:57557)
9364 152nd Street Street
Surrey, British Columbia
INVESTOR/DEVELOPER ALERT!! Exciting opportunity: Join the "Fleetwood Plan" endorsed by Surrey City Council to prepare for community growth and the Fraser Highway SkyTrain extension (Surrey-Langley SkyTrain). Stage 2 Planning is ongoing, potentially offering the chance to build up to 4-6 storeys. This assembly comprises of 3 properties with the total land area of 21,580.08 sqft with the potentially to add a 4th property to the land assembly. Invest in the future of Fleetwood. (id:57557)
3800 24 Avenue Unit# 208
Vernon, British Columbia
Welcome to Unit 208 at Willow Brook Courtyard Condominiums, a charming second-floor, one-bedroom condo perfectly situated between Downtown Vernon and Okanagan Landing. This 598 sq. ft. space is bright and airy, featuring large windows and French-style pocket doors that open to the bedroom and lead to a private west-facing balcony-ideal for unwinding. Ideal for first-time buyers or investors, it offers a seasonal in-ground pool and a beautifully maintained community courtyard for enjoyment during warmer months. The unit comes with convenient amenities like covered parking, a personal storage locker, and a covered walkway to the on-site laundry facility. Pet and rental friendly (with some pet restrictions and no rental or age limits), it's an affordable option with strata fees of $329.55/month covering water, sewer, garbage, pool, grounds and road maintenance, insurance, and management for a hassle-free lifestyle. Located just 30 minutes from Silver Star Resort and Kelowna Airport, and 20 minutes from Okanagan, Kalamalka, Wood, and Swan Lakes, it's also near Vernon's Pickleball Complex, Predator Ridge Golf, and Sparkling Hill Resort. Don't miss this fantastic opportunity! (id:57557)
32 Skyview Springs Road Ne
Calgary, Alberta
** ALERT ** TWO STORY WITH DETACHED GARAGE UNDER $560K ** Curb appeal and character welcome you into this beautifully upgraded, well-maintained Certified Family Home. Upon entry, you are invited into an excellent open floor plan with hardwood floors, high ceilings, and a view of the open kitchen—gorgeous cabinetry with painted grey lowers and white uppers. With ample countertop space, it offers plenty of room for entertaining and preparation. Upgraded stainless steel glass top range, Fridge, built-in dishwasher, and over-the-range microwave. A central island provides a raised eating bar and stainless steel sink, completing the space. You will appreciate the upgraded white trim color throughout this fabulous home, which features three bedrooms and two bathrooms. The primary bedroom boasts a spacious walk-in closet. The lower level is waiting for your design ideas and has already completed some work to help ease your finishing process. Fully fenced home site with a BIG 22x20 garage. Lots of on-street parking. Additionally, it is situated on a quiet, family-friendly street, close to parks, schools, daycare facilities, playgrounds, and the new Stony Trail exit. Exceptional Value is found in the established Skyview Ranch. Call your friendly REALTOR(R) today to book your viewing! (id:57557)
802 Steinberg Court
Peterborough North, Ontario
Welcome to 802 Steinberg Court in the sought after Trails of Lily Lake community. This stunning home, quality-built by Peterborough Homes, offers the perfect blend of elegance, space, and natural beauty, backing onto serene conservation land for ultimate privacy. With over 3,700 square feet of finished living space, this exceptional home features five spacious bedrooms and four and a half bathrooms, including two primary suites-ideal for multi-generational living or accommodating guests in comfort. The great room is warm and inviting, centered around a beautiful gas fireplace, while a second fireplace in the expansive lower-level recreation room adds even more charm and coziness. The kitchen is a true showpiece, designed for both function and style, with an oversized island, sleek quartz countertops, and a stylish backsplash. From here, you can take in the breathtaking views of the conservation area, creating a peaceful retreat right in your own backyard. Situated just steps from the Trans Canada walking trails, this home is perfect for those who love the outdoors while still enjoying the convenience of a prime location. Thoughtfully designed with many upgrades and premium finishes throughout, this is a home that must be seen to be truly appreciated. The lower level of the home is finished and has large recreation room plus 5th bedrooms, 3-pc bath and a large storage and Utility room (6.33m x 4.04m). See floor plans in the document file. I know you won't be disappointed! (id:57557)
17 Westlake Circle
Strathmore, Alberta
This 2-story semi-detached home offers comfortable family living with the significant advantage of no condo fees and no age restrictions. Situated on a quiet street, the property features an inviting front porch, providing a serene outdoor space directly across from a play park.Upon entry, a inviting foyer and generous closet sets a welcoming tone. The main floor continues into a large living room and dining room area, flowing into a functional kitchen designed to accommodate a breakfast table area. A 2-piece powder room and an additional closet are conveniently located near the back door.The exterior includes a private deck extending to a good-sized backyard with double parking accessed via a wide back alley. There is ample space for envisioning future garage construction or for RV parking.The upper level comprises three comfortable bedrooms, including a generously sized primary bedroom, and a full 4-piece bathroom. The finished lower level features a large recreational room, suitable for entertainment or relaxation. An adaptable flex space within the rec room can serve as an office or play area. A separate, substantial utility/storage area provides laundry facilities, space for an extra refrigerator, and ample storage. Notable recent updates include shingles (approx. 3 years ago), hot water tank (1 year old), and this home has central air conditioning.This property represents an excellent opportunity for first-time homebuyers, downsizers, or investors. Its prime location offers walking access to Westmount Elementary School, Trinity Christian Academy, Strathmore Lakes, and local pathways and parks. (id:57557)
881401 206 Avenue W
Rural Foothills County, Alberta
Here is a BEAUTIFUL 7.95 ACRES of land CLOSE to RED DEER LAKE + just off 37 Street (aka 96 Street) in the STUNNING ROLLING COUNTRYSIDE of the RURAL FOOTHILLS!!! Only MINUTES to Calgary!!! BUILD your DREAM HOME here w/CUL-DE-SAC access on a LARGE PRIVATE lot that is WIDE OPEN + 2 DRILLED WELLS. Outside city living with a BEAUTIFUL view of the mountains while maintaining a stunning city view too! VIEWS ALL AROUND of the GORGEOUS land (over 4000 ACRE RESERVE!!!) w/WILDLIFE GALORE. The main roads are STONEY TRAIL + this PRIME LOT is located a short jaunt from GRANARY ROAD Farmers Market + CONVENIENT PAVED ROAD access. The Building is not included in the sale price. The building needs to be removed by April 1, 2026 as per the MD which is non-negotiable. It can be sold separately if the buyer wants it however it needs to be relocated. Our seller will remove it before possession otherwise. This parcel cannot be subdivided as per Foothills County. This is GREAT VALUE for the $$$ when you consider the POTENTIAL + FANTASTIC LOCATION of this LAND!!! GRAB this AMAZING opportunity w/BOTH HANDS, take a DRIVE OUT because you will be IMPRESSED!!! You can't find many PARCELS this CLOSE to the CITY on a PAVED ROAD!!! (id:57557)
3213 Vindusky Road
Nelson, British Columbia
Welcome to 3213 Vindusky Road, this custom-built timber frame home on just over 2 acres offers impressive attention to detail with features including hickory floors, slate and marble accents throughout, natural light from skylights and large windows, and a cozy wood stove. The open floor plan boasts high vaulted ceilings with timber beams sourced locally and a fantastic view of the river and mountains. The chef's kitchen is every cook's dream with stainless steel appliances and granite countertops. The main floor has three large bedrooms with 9-foot ceilings and two full bathrooms. The lower walk-out level has a large family room, two large bedrooms, a play room and a media room, another bathroom and ample storage. An attached double garage with a studio office space above and a spacious mudroom/laundry area off the entryway. A fully furnished cabin with its own sauna and fire pit area is also built on the property. It is a profitable investment opportunity that can keep generating income, or have the in-laws or other family members come to stay. Enjoy relaxing in the hot tub in your very private, beautifully landscaped backyard, listening to the birds chirping, or having a nice hot sauna after a day up at the mountain. There is also a custom stone landscaped fire pit area where you can enjoy those nighttime fires with the family. Prime location!! 5 min to Taghum Beach. 10 min to Nelson BC. 30 min to Whitewater Ski Mountain. (id:57557)
201, 1202 13 Avenue Sw
Calgary, Alberta
***HUGE PRICE IMPROVEMENT!*** Do you like Listings that say LOCATION LOCATION LOCATION?! Probably not…but in this case your new home has a superior location if you want to experience TRUE INNER CITY LIVING. Part of this lifestyle is not needing to drive at all! When you can walk to CALGARY CO-OP for groceries (5 min), TIM HORTONS and Circle K (< 1 min), and few restaurants (< 5 mins) what isn’t there to love about the simplicity of having everything at your fingertips? Being only 5 mins walk to 17th Ave SW, and its myriad of boutique shopping, entertainment, and some of Calgary’s best restaurants elevates your social and nightlife to the next level (and makes your friends jealous that you can walk or take a few mins Uber home). After a long work week and coming home to your centrally located WORK/PLAY HUB, you can walk 10 mins home from the LRT, where you will feel proud as you enter your door and welcomed by the UPDATED INTERIOR (flooring, baseboards, paint, bathroom tub and vanity). It’s been busy, so you’re feeling lucky that your newer VINYL PLANK FLOORS are easy to clean. It’s still light out, and your mood is improved by the NATURAL LIGHT spilling in from 2 sides of your CORNER UNIT home, thankfully even on hot summer days you have CENTRAL A/C to cool you down. You grab a beverage from your STAINLESS STEEL FRIDGE, take off your work clothes and put them into your FRONT LOAD LAUNDRY. It's time for a quick shower, so you you queue up your favourite tunes through Bluetooth on the combo light, fan, and wireless speaker in the bathroom. When you're done, you can leisurely choose your outfit from the CLOSET ORGANIZERS in both bedrooms. Don't wait to make this lifestyle a reality for you today! (id:57557)
1983 Saskatoon Place
Kamloops, British Columbia
Beautifully updated Dufferin home backing onto Kenna Cartwright Park, offering privacy and direct trail access with many updates. This walk-up style home has a spacious entry with access to a 2-car garage and a bright office or den. Upstairs features a great room layout with vaulted ceilings, hardwood floors, gas fireplace, and large windows letting in natural light and showcasing beautiful views. The kitchen has been fully renovated with white shaker cabinets, quartz counters, and updated stainless steel appliances. The dining area walks out to a terraced yard with an above-ground pool (removable), covered patio, and garden areas. The main floor includes three bedrooms with updated carpet. The primary has a walk-in closet and renovated 3-piece ensuite with stone counters. The two additional bedrooms share a refreshed main bathroom with new counters, sink, faucet, and lighting. The basement level offers a generous family room, two more bedrooms, a 3-piece bathroom, and a self-contained laundry room. Additional features include a freshly painted interior, updated laundry, hot water tank 2019 and a garage with high ceilings for off-floor storage. The top terrace of the yard has a flat area with newly planted clover—low-maintenance and drought-resistant. Day before notice required for showings. (id:57557)
207 Royal Avenue Unit# 304
Kamloops, British Columbia
Thompson Landing on Royal Ave is a brand new riverfront condo building available for occupancy! Featuring 64 waterfront units spanning 2 buildings, these apartments are conveniently located next to the Tranquille district boasting amenities such as restaurants, retail, city parks, River's Trail and city bus. This unit is our popular C3 plan in Royal One which includes two bedrooms, bath + ensuite and direct views of the Thompson River. Building amenities include a common open-air courtyard, riverfront access and a partially underground parkade. Pets and rentals allowed with some restrictions. Kitchen appliances and washer & dryer included. Call for more information or to schedule a visit to our show suite. Developer Disclosure must be received prior to writing an offer. All measurements and conceptual images are approximate. (id:57557)
36 Skylark Drive
Hamilton, Ontario
This well-maintained 4-bedrooms and 3 full-bathrooms home is ideally located in the highly desirable Birdland community. Featuring a double car garage and thoughtful renovations completed approximately five years ago—including a modernized kitchen and updated main bathroom—this property strikes the perfect balance between comfort, functionality, and style. The kitchen boasts sleek granite countertops, elegant porcelain tile flooring, and nearly new appliances, offering both beauty and practicality. The main floor creates a warm, welcoming atmosphere, anchored by a cozy family room fireplace—perfect for relaxing or entertaining. Upstairs, you’ll find three generously sized bedrooms designed to suit the needs of a growing family, home office setups, or visiting guests. Step outside to enjoy a beautifully landscaped backyard—a peaceful outdoor escape. Conveniently located just minutes from Upper James, Limeridge Mall, the Lincoln Alexander Parkway, schools, parks, and essential amenities, this home offers unmatched lifestyle convenience. Don’t miss your opportunity to own a charming, move-in ready home in one of Hamilton’s premier neighborhoods! (id:57557)
1005 & 1010 8400 West Road
Richmond, British Columbia
Fully Upgraded & Move-In Ready 4060 sf Office at International Trade Centre.ONLY 700/SF. Experience unparalleled views of the Northshore Mountains, Fraser River, and city skyline from this stunning 10th-floor office in the prestigious International Trade Centre.This 4060 sq. ft. corner office is finished to an exceptional standard, featuring, such as offic, boardroom, workstation areas, reception/lounge and kitchen.Located in the ITC North Office Tower, this space ensures maximum privacy with only one neighboring office on the floor.Enjoy seamless access to premium amenities, including French Café, CASK Whisky Bar, spa, and gym.Prime location'just minutes from SkyTrain Station, River Rock Casino, and Richmond City Centre, with YVR Airport only a 5-minute drive away.Unit 1015 is for sale too. It has 1943 sf. (id:57557)
1003 11111 Twigg Place
Richmond, British Columbia
IntraUrban Rivershore is a five and a half year old industrial park located at the Western tip of Mitchell Island in Richmond. easy access to Knight Street bridge, highway 91, 99 and SW Marine Dr. Total 9,784 sf of leasable space includes 8,054 sf of 26' high ceiling warehouse plus 1,730 sf of air-conditioned office in the mezzanine. Industrial 1 zoning suitable for a broad range of general and heavy industrial uses. Currently tenanted, please do not disturb. (id:57557)
539 Hough Road
Gibsons, British Columbia
This older rancher is located in a super quiet area on a no-through road. Home is in relatively good shape, could use some updates. Nice, flat, usable back yard with sun exposure. Just minutes to shopping, recreation, and restaurants. And only 10-15 min to the ferry! Excellent tenant in place, Buyer must accept the present tenancy. Great investment property! (id:57557)
3335 Queens Avenue
Vancouver, British Columbia
ATTENTION: Investors, builders & developers. Excellent LOCATION, 6 MINUTE walk from Joyce Skytrain Station on a QUIET street. Well maintained home. Liveable home, excellent rent potential. Development potential, Transit-Oriented Development Area TIER 2 which allows for 12 stories and FAR 4.0. Great hold property. Call your agent or listing agents for more information. (id:57557)
21528 124 Avenue
Maple Ridge, British Columbia
Amazing Ffamily Home, nestled on a 0.69-acre lot w/gated front & a Private, Park-like Setting. UPDATED in SPRING 2025 w/NEW Roof on Main Home & Garage, NEW Boiler & Baseboard Heaters, Updated Electrical thruout, Newer Lighting, Dbl Windows Up & in Bsmt + Freshly Painted! A Chef-inspired Kitchen hosts hi-end Appl w/6-burner Gas Cooktop w/waterpot Tap, Sep Oven, B/I Microwave + EA that overlooks the Serene Backyard. Main also offers an Office, Family Rm, Games Rm, Formal Living & Dining Rms. Up you'll find 5 spacious Bedrooms, Master/w5-pce Enst, 2nd Bath + Laundry. Basement adds extra space w/2 add'l Bedrooms, Rec Rm & versatile Games/Media/Hobby Rm + Sep Entry.The det'd Heated dble Garage has 2 pce Bath. Irrigation system for Easy Care front & back Yards! A Perfect Family Sanctuary! OPEN SUNDAY, JUNE 29 from 2:00 ~ 4:00 (id:57557)
6789 Cambie Street
Vancouver, British Columbia
Land Assembly Opportunity! Combine with the neighbor for a 120' x 130' (approx.) lot for future development of apartments or townhomes! Walking distance from the 49th Avenue Skytrain Station! Already developed in both North and South of the target property. Double width lot zoned as R1-1 with laneway vehicular access make it possible for a 4-6 plex. Location comes with unobstructed view of the Langara Golf Course if built to 6 levels. Simply buy and hold for future development potential as home already comes with a rental suite in favorable location on the Cambie Corridor. (id:57557)
11388 King Road
Richmond, British Columbia
Rare corner lot with a spacious and functional layout! This well-maintained custom home features a wok kitchen and a separate one-bedroom suite on the main floor - perfect as a mortgage helper or guest suite. Upstairs offers four generously sized ensuite bedrooms providing ultimate comfort and privacy. Enjoy the convenience of a gated entry, a 3-car garage, plus additional parking for 6 more vehicles in the large private driveway. The beautifully landscaped, south-facing backyard offers a flat lawn, perfect for outdoor activities, entertaining, or family fun. Located in the desirable Ironwood neighborhood, close to schools, parks, and shopping. Built in 2011 and meticulously maintained - move-in ready! (id:57557)
10340 Bamberton Drive
Richmond, British Columbia
Priced below BC Assessment. Nestled in Richmond´s prestigious Broadmoor area, this stunning 6-bedroom, 3-bathroom home offers luxury and convenience. Step inside to an exceptionally large living and dining room, perfect for entertaining. The spacious family room opens to a large backyard, ideal for BBQs. The master suite includes an additional nursing room for extra flexibility. Recent updates include a new roof (2019), furnace (2020), hot water tank (2021), and washer (2023). Enjoy top-rated schools, shopping, and dining just a short walk away. This home offers the perfect blend of comfort and modern amenities. BEST VALUE one can possibly get. (id:57557)
117, 30 Sierra Morena Mews Sw
Calgary, Alberta
An Amazing Opportunity in the Pavilions of Richmond Hill!This beautifully maintained 2-bedroom, 2-bathroom condo offers over 900 sq ft of open-concept living space and is one of the larger units in the building. Ideally located in one of Calgary’s most desirable communities. With a modern layout, freshly painted areas, and newer laminate flooring this home combines comfort and style in a bright and welcoming setting.Enjoy the west-facing balcony on those summer evenings - perfect for relaxing or entertaining and is completed by a private storage room for added convenience. The spacious living room features a cozy gas fireplace, large windows allowing in the natural light and sliding patio doors, adding to the home’s warmth and functionality.The well appointed kitchen is great for functionality and would inspire any home chef!. The primary bedroom includes two closets and a private 3-piece ensuite. The second bedroom is spacious and conveniently located near the second full bathroom. A dedicated laundry room includes a full-size washer and dryer as well as additional cabinet space.This fantastic unit is rounded out by a Titled underground parking stall, a car wash bay in the heated underground parkade, ample visitor parking, a BBQ gas line on the balcony & is located just steps from Signal Hill and West Hills Shopping Centres, schools, parks, transit, and with easy access to Stoney and Tsuut’ina Trails, this location is ideal for anyone seeking convenience and connectivity.Don’t miss your chance to own this immaculate and move-in-ready home in Signal Hill. Book your showing today! (id:57557)
407 555 Foster Avenue
Coquitlam, British Columbia
This rarely available corner-unit penthouse offers over 1,000 square feet of thoughtfully designed living space, featuring three bedrooms and two bathrooms with stunning views of the Burnaby mountains. Updated in 2021, the home boasts soaring 10-foot ceilings, fresh paint, & custom kitchen & bathroom cabinetry crafted by the award-winning Capilano Builders. Located just steps from Coquitlam's newly built 11.5-acre Cottonwood Park, residents can enjoy a children's playground, a softball/soccer field, a multi-sport court, & plenty of green space. Conveniently situated within walking distance of bus stops & the SkyTrain station, this home offers both comfort and accessibility. A perfect choice for families-pets & rentals are welcome! (id:57557)
507 488 Helmcken Street
Vancouver, British Columbia
Welcome to your serene corner unit on the edge of Yaletown! This bright and private 2 bed/2 bath home feels more like a townhouse-with no one above you. Enjoy a spacious primary bedroom with ensuite (featuring heated floors) and access to a covered patio. The modern kitchen boasts stainless steel appliances and ample counter space-perfect for cooking enthusiasts. Relax or entertain with over 250 sq. ft. of private outdoor space across two patios. Includes 1 parking, 1 storage locker. Pet-friendly and part of a well-managed building. Don´t miss this rare urban oasis! Call for your private showing or the open house June 29, 12-2pm! (id:57557)
117 618 Como Lake Avenue
Coquitlam, British Columbia
This one-of-a-kind, 1or-2 bedroom unit offers over 750 sq. ft. of thoughtfully designed living space, plus a huge 171 sq. ft. garden patio, perfect for outdoor relaxation. It features a large den/flex room that can be converted into a second bedroom, two full spacious bathrooms and in suite laundry for added convenience. The open kitchen is complete with quartz countertops, stainless steel appliances and a generous eating area. Located on the ground floor in a prime spot within the building, it's close to all entrances, making access convenient. Just two blocks from SkyTrain Station and the new YMCA community centre, this home is ideally situated in a booming neighbourhood surrounded by parks and just a short distance from Como Lake. CHECK THE PICTURES! Open house Sun June 29 , 1-4:00 (id:57557)
W201 5780 Trail Avenue
Sechelt, British Columbia
This stunning level-entry corner unit at the Westwind features two bedrooms plus spacious den, offering picture perfect views of Sechelt Inlet. Meticulously updated with pristine hardwood floors throughout primary areas. Upgraded kitchen includes quartz counters, new fixtures, induction range, stainless appliances, double sink, and luxury vinyl tile flooring. Both bathrooms feature updated fixtures, lighting, and new vinyl flooring. Completely re-painted with new blinds installed in all rooms. New screen doors, hot water tank, washer and dryer. Natural light floods the main living areas, enhancing views from every window. Enjoy two private outdoor spaces: a spacious ocean-view sundeck and a large sunny, fenced patio (gardeners delight). Only moments from downtown Sechelt. 10 out of 10. (id:57557)
273 Hillcrest Road Sw
Airdrie, Alberta
Welcome to the community of Hillcrest at 273 Hillcrest Road SW, Airdrie. This beautiful home offers 3 bedrooms and 3.5 bathrooms. Freshly painted with new vinyl flooring on the main floor, this addition brings a modern and stylish touch throughout. Enjoy outdoor entertaining on the spacious deck, complete with a BBQ gas line—ideal for summer gatherings. The single attached garage and additional parking pad provide convenient parking options. An illegal basement suite is an asset to this property, which is currently rented. This home is just a short walk to nearby playgrounds and schools, making it an ideal choice for growing families. Don’t miss out on this fantastic opportunity—schedule your showing today! (id:57557)
26953 28 Avenue
Langley, British Columbia
Seller motivated, price reduced. 8,942 sqft lot is value-generating opportunity for developers & builders to capitalize on Township's infill housing policy. Fits SSMUH framework allowing up to 4 residential units (Buyer to verify with Township). Lot is flat, fully serviced, and free from easements or rights-of-way, ideal for front-loaded development such as duplex, triplex, or fourplex tailored to today's family-focused market. Existing house is in poor condition. Aldergrove's small-town charm continues to attract families, supported by excellent community infrastructure. Public and private schools within short walking distance, along with modern parks, sports fields, and the recently completed Aldergrove Credit Union Community Centre-featuring indoor & outdoor pools, waterpark, full gym, and ice rinks. Convenient to shopping, transit & wide range of services. Do not walk property or disturb occupants, contact listing agent for street-side viewings. Adjacent property R3006840 also available. (id:57557)
32945 Best Avenue
Mission, British Columbia
Step into this exquisite 7-bedroom, 6-bathroom home, where elegance meets functionality. With 10-foot ceilings and an open-concept design, this home offers a spacious and sophisticated living experience. The master bedroom features a private patio with breathtaking views, while the main living area boasts a walk-out patio, perfect for entertaining or unwinding. The gourmet kitchen is equipped with high-end appliances throughout, including a steam kitchen for added convenience. This property offers exceptional versatility with a 2-bedroom legal suite and the potential for an additional 1-bedroom in-law suite, making it perfect for multi-generational living or rental income. Don't miss out on this stunning home that combines luxury, functionality, and unbeatable views. (id:57557)
54 Scott's Drive
Summerville, Nova Scotia
Accessible Waterfront Bungalow on 29.8 Private Acres! Discover your own private waterfront retreat on the stunning Annis River! This thoughtfully designed single-level bungalow, built in 2022, sits on an expansive 29.8-acre property with abundant waterfront and breathtaking panoramic river views. The Home: This wheelchair-accessible bungalow features three comfortable bedrooms, including a primary suite with private ensuite bathroom, plus an additional full bath. All doorways throughout measure 36 inches wide for easy accessibility. The open-concept design maximizes the spectacular water views while creating a seamless flow for everyday living. Beautiful porcelain floors flow throughout the home, and efficient Mitsubishi commercial ductless heat pumps provide year-round comfort. The Property: With extensive waterfront footage, you'll have swimming, boating, and fishing literally at your doorstep. Two substantial outbuildings (24x16 and 24x36) provide excellent storage for watercraft, equipment, or potential workshop space. Numerous walking trails wind throughout the property, offering peaceful exploration and access to Salmon River Lake. The private setting offers complete tranquility while remaining conveniently located. The Location: Nestled on a private road in Summerville, you're just 5 minutes from Ellenwood Provincial Park and 10 minutes from Yarmouth's amenities. This prime location offers the perfect blend of seclusion and accessibility. Whether you're seeking a peaceful retirement haven, accessible family home, or recreational waterfront property, this unique offering provides endless possibilities on one of the area's most desirable rivers. (id:57557)
12 4111 Garry Street
Richmond, British Columbia
3D Virtual Tour please see https://my.matterport.com/show/?m=JfytJ3DcCUA (id:57557)
221 289 E 6th Avenue
Vancouver, British Columbia
Just in time for the sunny spring and summer months, we offer to you a bright one-bedroom home with an oversized, private and secure patio! Welcome to 'Shine' - a well-run, concrete low-rise in the heart of Mount Pleasant. Offering an efficient layout, full-size appliances, quartz countertops, and floor-to-ceiling windows which allow you to soak in the views of the North Shore Mountains from the living area. Now to the best part - 175 square feet of outdoor living space that overlooks a quiet green space. Summer BBQs, morning coffees, winding down the day with a glass of wine - the options for how to utilize this patio are endless. One EV-ready parking stall and one storage locker are also included. BONUS - heat and hot water are included in the strata fees, and pets and rentals are allowed! Situated in a location that cannot be beat with endless Main Street shops and eateries only half of a block away! Open House: Sunday, June 29th from 1-3pm. (id:57557)
1702 585 Austin Avenue
Coquitlam, British Columbia
AIR CONDITIONED excellent condition JUNIOR 2 BED with breathtaking, unobstructed mountain views overlooking the prestigious Vancouver Golf Club, quality built by Anthem. Features functional layout, 9´ ceilings, hardwood floors throughout. Bedroom offers integrated millwork closet, and spacious den is ideal for extra bedroom, nursery, or home office. Gourmet kitchen includes Bosch S/S appliances, quartz countertops, full-height pull-out pantry, and ample storage space. Added benefit of low utility costs and under 2-5-10 Warranty. Hotel-styled amenities include gym, sauna, lounge with kitchen, courtyard BBQ area, workshop, playground, guest suite, car wash, bike repair, and 24/7 concierge. Conveniently walk to Lougheed Town Centre, SkyTrain, groceries, restaurants, schools, parks, and more! 1 Parking 1 Locker! Open House: May 25 (Sun), 2-4PM. (id:57557)
1609 938 Smithe Street
Vancouver, British Columbia
Live in the Heart of Vancouver at Electric Avenue by Bosa! Step into this stunning, west-facing 2-bed, 1-bath home with breathtaking city views and updated hardwood flooring! Designed for modern living, it features an open-concept kitchen, a spacious laundry/storage room, and a versatile den-perfect for a home office or walk-in closet. The king-sized master suite boasts walk-through closets leading to a stylish cheater en-suite. Unbeatable amenities include a 24-hour concierge, two rooftop gardens, a state-of-the-art gym, a movie theatre, and more! Located just steps from the business district, luxury shopping, and Vancouver´s best restaurants, this is urban living at its finest. A dream home or a high-value investment-don´t miss this incredible opportunity! Pets & rentals welcome! (id:57557)
2161 Saddleback Drive
Kamloops, British Columbia
Beautifully designed and thoughtfully appointed, this modern 4-bedroom + den, 3-bathroom home offers family friendly location and backs onto peaceful greenspace for added privacy. The bright open-concept main floor showcases gleaming hardwood floors and large windows that frame the scenic hillside. The spacious chef’s kitchen is ideal for entertaining, featuring stainless steel appliances, a 5-burner gas cooktop, double oven, built-in microwave, and a generous island with seating. Keep an eye on the yard from both the kitchen and dining room! Adjacent to the kitchen, the dining area includes custom built-in cabinetry and opens onto your private backyard oasis—complete with a partially covered deck, hot tub, and outdoor kitchen (can be included). The generous primary bedroom includes a 3-piece ensuite and its own split mini-A/C unit for personalized comfort. Downstairs offers flexible space with a one-bedroom guest suite or extended family room featuring a wet bar, 3-piece bathroom, and private entrance—perfect for in-laws, teens, or potential income helper. Additional highlights include central A/C, built-in vacuum, high-quality cabinetry and flooring, a double garage, and extra front parking. With a low-maintenance yard and a prime location, this well-maintained home is ready for new owners! (id:57557)
48 Albert Street E
Blandford-Blenheim, Ontario
Located in the heart of East Plattsville, this charming and well maintained home offers outstanding value and endless potential. Whether you're purchasing your first property, looking to simplify your lifestyle, or seeking a smart investment, 48 Albert Street is a home that fits a wide range of needs. This bright and inviting home features 3 spacious bedrooms on the second floor. The open-concept living and dining area is flooded with natural light thanks to large windows, creating a warm and welcoming atmosphere throughout. The kitchen offers stainless steel appliances and plenty of cabinet space, making meal prep easy and enjoyable. The finished basement adds valuable living space and flexibility, ideal for entertaining, and working from home. Outside, the private backyard offers a peaceful setting for kids to play, pets to roam, or simply to relax on summer evenings. This home offers the perfect blend of small-town charm and everyday convenience. Don't miss your chance to own an affordable freehold home in this peaceful and growing community. Reach out today to book your private showing and explore the potential of 48 Albert Street. Your next chapter starts here. (id:57557)
113 Revell Street
Gravenhurst, Ontario
INCREDIBLE INVESTMENT OPPORTUNITY or multi-generational living in this stunning semi-detached home with two separate units within. Located just a 5-minute walk (or 60-second drive) to the waterfront, boat launch, Muskoka Wharf shops, restaurants, and all the beauty of Lake Muskoka. This cash cow property features two stylish, self-contained suites (3 bed upper + 2 bed lower) vacant and ready to go! Move in Today! From the master bedroom, enjoy a peek at the iconic Muskoka Wharf waterfront skyline. UPPER SUITE: Bright and welcoming with a balcony overlooking peaceful forest with no rear neighbours. Includes custom woodwork, pine ceilings, modern shiplap, LG stainless appliances, and a dramatic Hudson Bay design with dark moody ceilings. The third bedroom is on the main floor but part of the upper unit. LOWER SUITE: A walk-out above grade 2-bed unit with private entrance, 6' sliding doors, and direct access to a generous side yard wrapped in forest and no side neighbours. The living space has a cozy Napoleon electric fireplace, upgraded kitchen with log backsplash, and custom finishings. BONUS FEATURES: Built in single car garage, high speed internet, fully fenced yard, fire pit + hardwired for hot tubs (up & down). Stackable XL capacity LG washer/dryers in both suitesSmart home tech: Alfred DB2 wifi locks, Nest thermostat (control from anywhere!) Forced air gas furnace & A/C (single system, upper thermostat controls all). This is Muskoka lifestyle at its best, live in one, rent the other, or capitalize on premium full rental income. Unique layout, stylish finishes, and unbeatable location make this a rare find! Note although apartments are separate, the home is not registered as a legal duplex. (id:57557)
1209 - 60 Frederick Street
Kitchener, Ontario
***Spacious Corner Unit*** Featuring 2 bedrooms and 2 bathrooms. Well-Designed Layout in a Prime Location w/ Stunning Views. The Unit is Outfitted with Contemporary Finishes such as Quartz Countertops, Under-cabinet Lighting in the Kitchen, Porcelain Tiles in the Bathrooms, and Expansive Windows that Lead to a Large Balcony. Smart Home Capabilities are Integrated, Offering a Smart Door Lock, Thermostat, and Lighting Controlled via a Central App. forConvenience. High-speed Rogers Internet is Included for Seamless Connectivity. Building Amenities Include a State-of-the-Art Gym with a Yoga Studio, a Rooftop Terrace, Party Room, and Concierge Services. Perfect Walk Score of 100, LRT station at your doorstep, Along with a Variety of Shops, Restaurants, and Conestoga College. This is an Incredible Chance to Own a Luxury Condo in One of the Most Sought-after Areas of Kitchener-Waterloo! (id:57557)
111 Cattail Crescent
Blue Mountains, Ontario
Gorgeous Luxury Bungalow Loft on Premium Lot with Blue Mountain Views! This stunning bungalow loft offers over 4,200 sq. ft. of total finished living space and sits on a large premium lot with beautiful views of Blue Mountain and ample parking. Located in the prestigious Blumont community, this home is minutes from all the year-round excitement Blue Mountain has to offer. Inside, you'll find a main floor primary bedroom, three bedrooms upstairs, and two additional bedrooms in the fully finished basement perfect for family, guests, or a private office setup. Designed with comfort and sophistication in mind, this home features vaulted and smooth ceilings, elegant quartz countertops, extended-height kitchen cabinets, a gas fireplace, an oak staircase with solid oak railings, chrome faucets, a 5' acrylic bathtub, and glass shower enclosures with mosaic tile bases.The bright and open great room is bathed in natural light and offers a seamless flow to the outdoors the perfect spot to enjoy Blue Mountain views from your future deck or outdoor space. Enjoy all the benefits of membership with the Blue Mountain Village Association (BMVA), including on-demand shuttle service, private beach access, VIP discounts at local shops and restaurants, and more. Live steps from skiing, golf, dining, trails, shops, and nightlife, all while enjoying the privacy and elegance of your own mountain retreat. (id:57557)
3266 Homestead Drive
Hamilton, Ontario
OFFICIAL PLAN DESIGNATED - Attention investors & developers! 84 x 264 ft lot between 3 other parcels of land currently planned for redevelopment , directly across the street from Sonoma Homes subdivision! A once in 50 year opportunity for a qualified purchaser! (id:57557)

