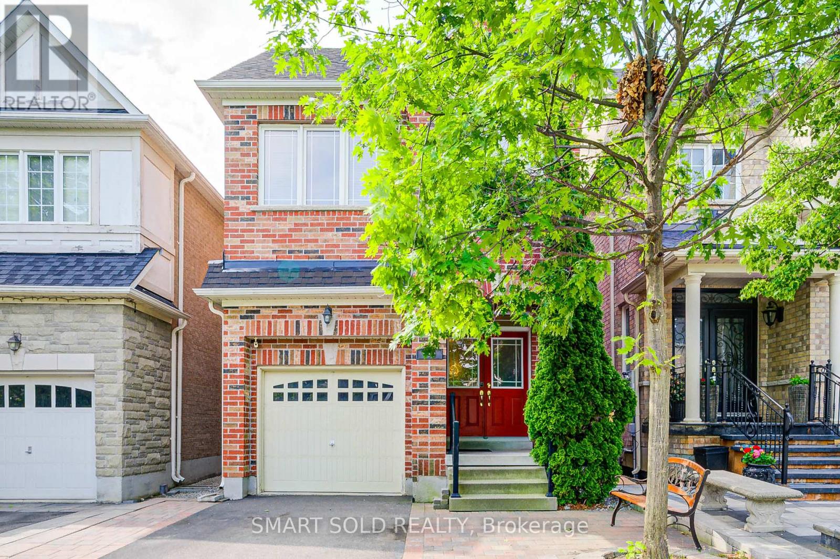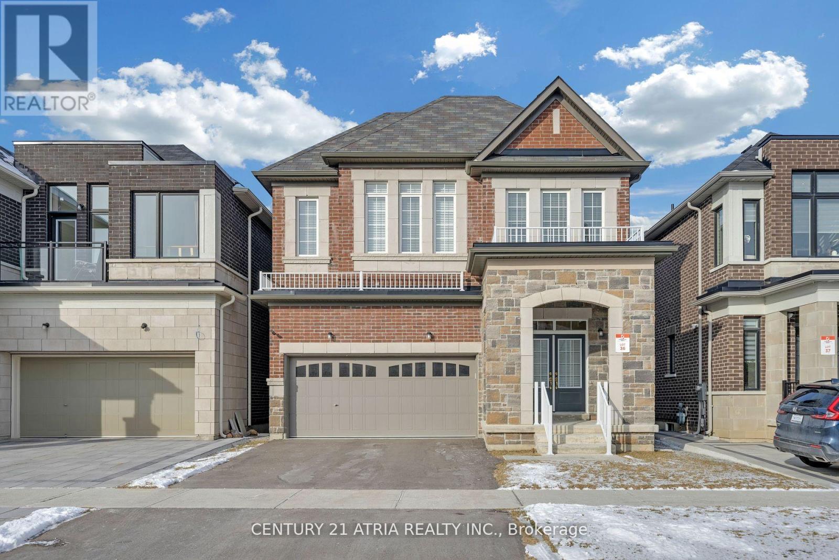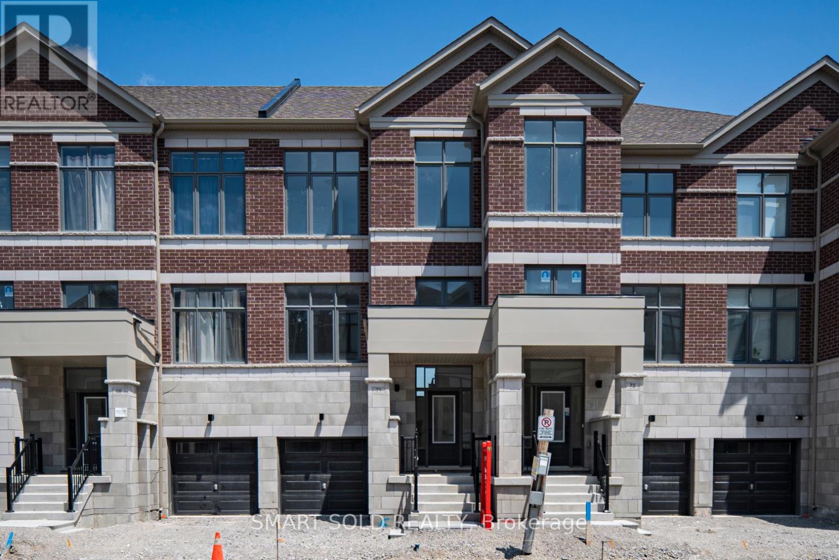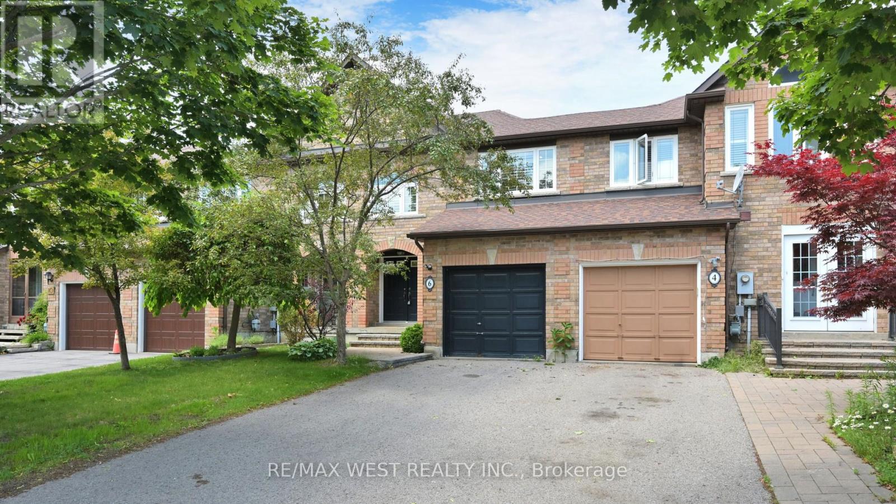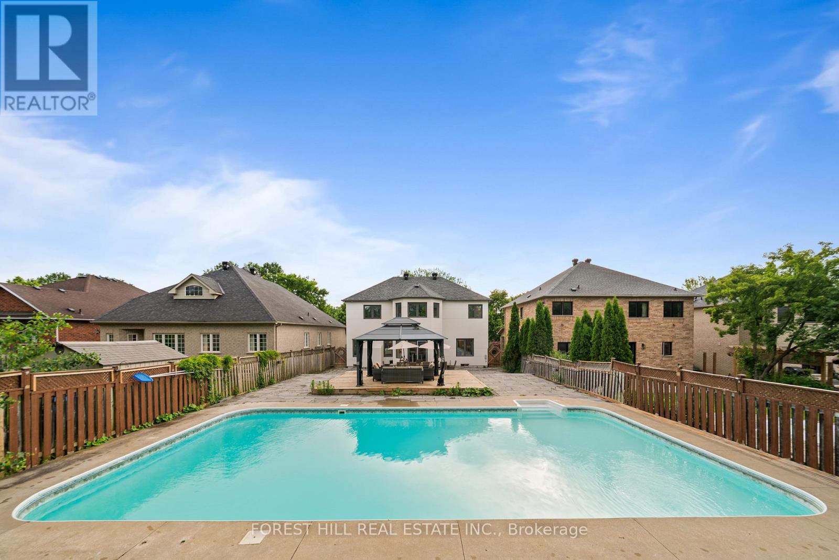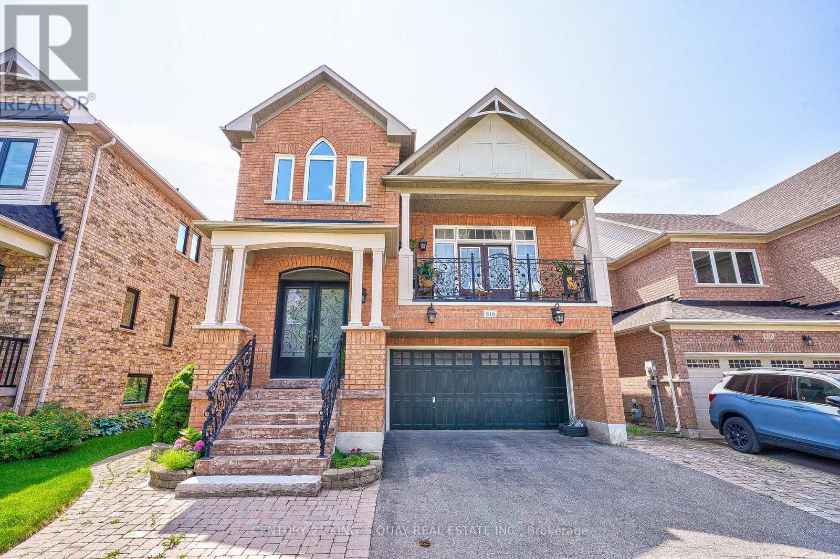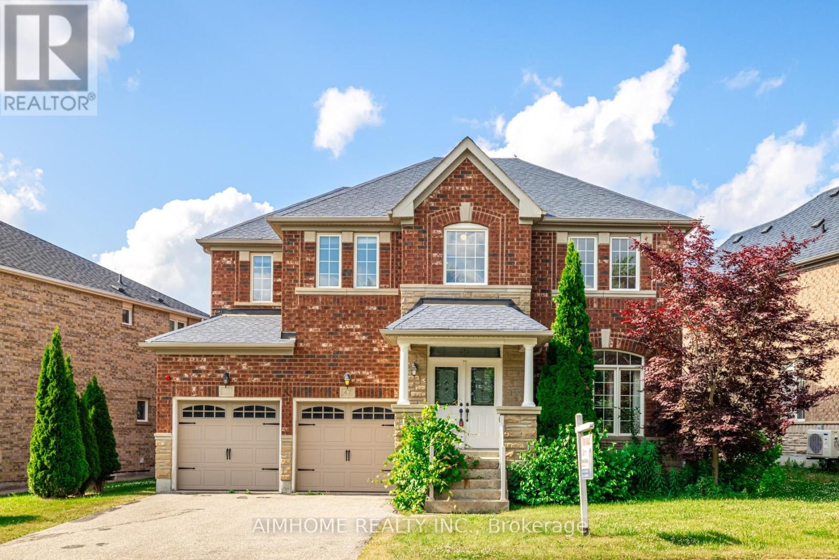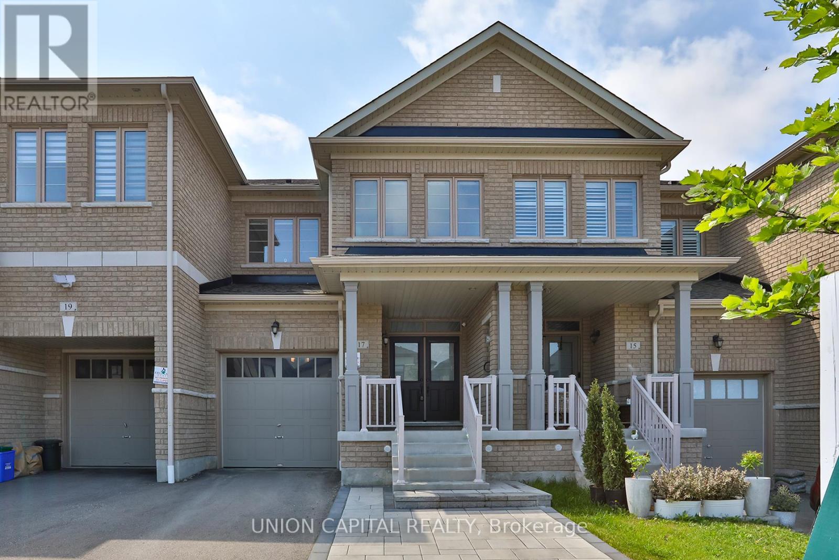170 Carrier Crescent
Vaughan, Ontario
Largest Single Garage Detached Model (2206 Sq Ft Above Grade, Plus Finished Basement) Proudly Maintained By The Original Owner, In Sought-After Thornberry Woods Patterson Community! Featuring Hardwood Flooring Throughout, A Fully Finished Basement, And A Modern Interlocked Driveway, This Home Exudes Quality And Care. The Bright, Open-Concept Main Floor Offers An Elegant Living Room, A Formal Dining Area, And A Spacious Family Room That Flows Seamlessly Into The Sun-Filled Breakfast Area. The Upgraded Kitchen Boasts Tall Cabinetry, Upgraded Countertops & Backsplash, Stainless Steel Appliances, Overlooking The Private BackyardIdeal For Both Everyday Living And Entertaining.Upstairs, The Grand Primary Suite Features A Spacious Walk-In Closet And An Upgraded Ensuite Bathroom, Offering A Comfortable And Private Retreat. Three Additional Bedrooms Are Bright, Generously Sized, And Filled With Natural Light, Perfect For Family Living Or A Home Office Setup. The Convenient Upper-Level Laundry Room Adds Everyday Ease.The Finished Basement Extends Your Living Space With A Bedroom, Full Bathroom, A Large Recreation Area, And A Dedicated Storage RoomIdeal For Guests, Or Future Rental Potential. New Roof (2022) & New Second-Floor Hardwood (2022). Located In A Family-Friendly Neighborhood, Just Minutes From Top-Ranked Schools, Parks, Restaurants, Golf Courses, Shopping, Hwy 7, Hwy 407, Go Station, And More. ** This is a linked property.** (id:57557)
156 Hartney Drive
Richmond Hill, Ontario
Discover The Perfect of Modern Living At 156 Hartney Dr, Richmond Hill. This home is only 2 and a half-year-old Home And Is Situated On A Premium Ravine Lot and Pond Right Behind, Facing South Direction. With Total 3,989 Sf Including Basement, Functional Open Concept Layout, 9ftCeilings On Main Floor And Upper Floor; 8 Ft Ceilings In The Basement Finished Basement With Full Washroom. The Walk-Out Basement Provides Incredible Potential For Additional Living Space Or Rental Income. Located In A Highly Desirable Neighbourhood, This Home Is Close To Top-Rated Schools, Shopping, Parks, And Transit, Making It Ideal For Families And Investors Alike. The House With A Very Good Condition, By The Original Order, This Property Is Move-In Ready And Designed For Comfort, Convenience, And Positive Energy. Richmond Green Secondary School Zone. Close to GO Station, Highway 404, 407, Costco, Community Center, Library, Home Depot, Shops, Restaurants and Richmond Green Park. Don't Miss Out On this Opportunity. Extras: Upgraded whirlpool gas stove and oven, Whirlpool stainless steel double door fridge, marble kitchen counter top, Kitchen Aid range hood. (id:57557)
67 Hawksbury Road
Markham, Ontario
Welcome Home To This Stunning Updated 3-Bedroom Semi-Link In High-Demand Wismer! This Beautifully Maintained Home Offers A Bright, Sun-Filled Open-Concept Layout That's Been Freshly Painted And Thoughtfully Updated. Featuring Modern Flooring (2022) Throughout, Along With An Elegant Iron Staircase, This Home Exudes Style And Comfort. Family-Size Kitchen With Newer Countertop, Ceramic Backsplash & Ceramic Flooring, Plus Direct Access From The Garage To Both The Home And Backyard. Perfect For Convenience And Functionality. Located In The Top-Rated Wismer School Zone, Home To The Highly Acclaimed Wismer Public School And Bur Oak Secondary School. Just Minutes To Top Schools, Parks, Transit, Shopping, And All Essential Amenities.A Must See! (id:57557)
5220 52 Street
Rocky Mountain House, Alberta
Step into this exceptional bungalow, lovingly cared for by its thoughtful second owners. Situated on a rare, expansive pie-shaped lot in close proximity to downtown, this property boasts an impressive array of high-quality upgrades, including vinyl windows, new shingles, improved counter tops, a renovated main-floor bathroom, upgraded 100 amp electrical, service, revamped light fixtures and more. The single storey home's main floor is distinguished by an abundance of natural light, courtesy of its large windows, complemented by a neutral colour palette and spacious rooms. The kitchen is a highlight, featuring oak cabinetry, included appliances, and seamless access to the expansive rear deck via patio doors. The main floor layout includes three generously proportioned bedrooms and a stylish 4-piece bathroom offering the essentials for hygiene and relaxation. High ceilings and doorways further enhance the sense of expansive space. The fully developed basement offers additional living areas, including fourth bedroom, sizeable storage rooms that could be repurposed as an office or fifth bedroom, oversized 2-piece bathroom, comfortable family room with home bar and a practical laundry/utility room. Key systems, including the furnace and hot water tank, have been upgraded over time.The main attraction is the exceptionally large pie-shaped lot, a rare find in the area. A 24 x 24 concrete pad ready for a future garage, and convenient alley access provides ample storage and parking plus an added bonus RV gate for those outdoor enthusiasts. The yard itself features updated chain-link fencing with multiple gates for effortless access, providing a versatile space for gardening, outdoor entertaining, or simply appreciating the expansive surroundings while hosting a bonfire with loved ones. Given its central location, this property is an attractive option for buyers at any stage of life, offering a unique blend of tranquillity and accessibility. With its move-in-ready condition and availability for quick possession, this exceptional home is poised to meet the needs of buyers seeking an elite living experience. (id:57557)
71 Millman Lane
Richmond Hill, Ontario
Discover Luxury Living in the Highly Sought-After Ivylea Community at Leslie & 19th Avenue, Richmond Hill. This Brand NEW, NEVER LIVED Freehold Townhome Offers 1,920 sq.ft. of Elegant Living across 3 Thoughtfully Designed Levels. Featuring 4 Spacious Bedrooms, 3.5 Bathrooms, and High-End Finishes Throughout. This Home Exudes Modern Sophistication. The Ground Level Features a Separate Bedroom with Its Own Private Ensuite, Two Oversized Windows for Abundant Natural Light, and a Fully Enclosed Entry with a Door Providing a Completely Private and Self-Contained Space. Ideal for use as a Guest Suite, Home Office, or Income-Generating Rental Unit. Enjoy 10-foot ceilings on Main Floor and an All-White Designer Kitchen that Radiates Classic Style and Brightness. The Open-Concept Layout is Ideal for Family Gatherings and Everyday Living. The Primary Bedroom Boasts Two Walk-in Closets (His & Hers), a Spacious Layout, and a Walk-Out Balcony with Unobstructed Views, Creating a Serene Private Oasis. Enjoy Two Expansive Balconies Providing Seamless Indoor-Outdoor Flow. Conveniently located Close to Top Schools(Victoria Square PS & Richmond Green), Parks, Costoco, HomeDepot, the Restaurants and 5 mins to HWY404. (id:57557)
6 Mistleflower Court
Richmond Hill, Ontario
Where Comfort Meets Location! Tucked Away On A Quiet, Low-Traffic Cul-De-Sac In The Highly Desirable Oak Ridges Community, This Well-Maintained Freehold 2-Storey Townhouse Offers A Wonderful Blend Of Practical Living And Cozy Charm.Step Through The Double Doors Into A Spacious Foyer With Direct Garage Access And A Walkout To A Landscaped BackyardPerfect For Easy Outdoor Maintenance.This Bright And Inviting Home Features 3 Generously Sized Bedrooms, Including A Large Primary Suite With A Walk-In Closet And A 4-Piece Ensuite. Laminate Flooring On The Main Floor Adds Warmth And Character, While The Upper Level Is Finished With Comfortable Broadloom.The Functional Kitchen Offers Quartz Counters And A Matching Island, Opening To A Private Deck And Fully Fenced BackyardIdeal For Everyday Living Or Entertaining. The Combined Living And Dining Area Includes A Cozy Gas Fireplace For Relaxed Evenings At Home.The Finished Basement Provides Extra Living Space With A 4-Piece Bathroom (Renovated In 2021), A Small Kitchenette, Storage Room, And A Separate Laundry Area With Cabinetry, Counter Space, And A Laundry Tub.Additional Updates Include: Smooth Ceilings With Pot Lights (Converted From Popcorn), Renovated Upstairs Bathroom With Glass Shower And Quartz Countertop (2021), Furnace (2021), Fridge (2021), And Dishwasher (2024).Ideally Located Close To Public Transit, Parks And Trails, Schools, Shopping, Dining, And Medical Services. This Home Is An Excellent Opportunity In One Of Oak Ridges Most Sought-After Neighbourhoods. (id:57557)
35 Benville Crescent
Aurora, Ontario
Fully Renovated inside and outside Home On A Quiet Crescent.. deep lot with a recent landscaping and very good size swimming pool, gazebo and more .... This Lovely Family Home Is One Of Aurora Estate's Most Exquisite Properties! Offering an Exceptional Layout Open Concept Layout & Outstanding Craftsmanship. With high ceiling 18 ft welcoming foyer. 9ft smooth ceiling with crown mouldings with wainscoting walls.. Featuring Spacious Rooms, Renovated Kitchen, Custom Cabinetry and good size island with stone built in breakfast table.. Finished Bsmt with bar and 3 pc bath and newer sump pump... Fabulous Primary Bedroom w. Walk-In Closet & Organizers, 6 Pc Spa Ensuite . In-ground Pool Surrounded By Mature Trees & Spectacular Landscaping. Great location with high demand schools and golf clubs. (id:57557)
19 Marsh Street N
Richmond Hill, Ontario
Stunning fully renovated 3-bedroom detached home in the heart of Richmond Hills desirable North Richvale community. Bright and spacious open-concept layout with over 2,730 sq ft of living space. Features a newly finished walk-up basement with 2 bedrooms, kitchen, and income potential. Enjoy a private backyard with mature trees and a large deck perfect for entertaining! (id:57557)
816 Millard Street
Whitchurch-Stouffville, Ontario
Superior Practical Designed Updated Luxury Family Home, 4-Car Driveway 2-Car Garage with Direct Access thru Lower Level Hallway, Stone Walkway & Painted Concrete Stairs thru Open Front Porch with Iron Handrail to Double Stained Glass Doors Main Entry, M/F 9'Ceiling, Sunken Ceramic Foyer, Granite Kitchen with Designer Cabinets & Centre Island, Breakfast Area surrounded by Windows walkout thru Wood Deck to Stone Patio & Backyard, Fireplace in Living Room, Upper Level Family Room with Vaulted Ceiling walkout to Balcony with Iron Fence, 2/f with 4 Bedroom & 2 Bath, Lower Level with Separate Laundry Room & Garage Access, Finished Basement with Great Room, Bedroom & Washroom, Oak Stairs with Iron Pickets thruout, Hardwood/Laminate Flooring in Most Principal Rooms, Extensive Use of Moulding & Potlights, Lots Windows & Storage. Prime Downtown Stouffville Area step to Conservation Park & Shopping District. (id:57557)
47 Golden Meadow Drive
Markham, Ontario
Rarely Available 4-Bedroom + Den Detached Home in the Highly Sought-After Wismer Community. This spacious 2752 sf home boasts a fantastic layout and stunning views of Golden Meadow Pond. Enjoy an abundance of natural light throughout the entire home with large windows and unobstructed views. Features include double entrance doors, a grand 18' ceiling foyer, 9 ceilings on the main floor, and a den with a large window overlooking the pond. The main floor also offers convenient laundry and direct access to the garage. Additional highlights include hardwood flooring throughout, stainless steel appliances, quartz countertops, and a large deck perfect for entertaining. Located just minutes from bus stops, parks, and the pond, this home is within walking distance to top-rated schools, Montessori private schools, and is close to Markham Museum, restaurants, supermarkets, Markville Mall, and all other amenities. Just minutes' drive to the Go Train. (id:57557)
17 Markview Road
Whitchurch-Stouffville, Ontario
Welcome to Luxury Living in Cityside, Stouffville! Step into this exceptional townhome, ideally situated in Stouffvilles highly sought-after Cityside community. Built in June 2021, this immaculately maintained residence showcases a seamless blend of builder upgrades and custom enhancements designed for modern comfort and refined living. Notable builder upgrades include richly stained hardwood floors, elegant quartz countertops, upgraded kitchen hardware and sink, and a sleek frameless glass shower in the primary ensuite. Thoughtful custom upgrades further elevate the home, featuring premium light fixtures, pot lights, smooth ceilings and zebra shades in the living and kitchen areas, a water filtration system, central air conditioning, smart thermostat, smart garage door opener, and a full suite of stainless steel appliances. The main floor offers a bright, open-concept layout with oversized windows and contemporary finishes. The powder room features an upgraded vanity with cabinetry, while the professionally finished interlock stone driveway accommodates parking for three cars a rare and practical bonus. Upstairs, the spacious primary suite boasts a walk-in closet and modern ensuite. Two additional bedrooms, a second full bath, and an upper-level laundry area complete the homes functional layout. The unfinished basement includes a 3-piece rough-in for a future bathroom offering excellent potential for added living space or a custom recreation room. Located just five minutes from the Stouffville GO Station and with easy access to Highways 404 and 407, this home is a commuters dream. Enjoy nearby amenities including the Rouge River trails, community parks, splashpads, a future elementary school, and proximity to top-rated schools, shopping, and dining. A move-in ready gem with thoughtful upgrades throughout this is one of Citysides most desirable offerings. (id:57557)
219 Inverness Way
Bradford West Gwillimbury, Ontario
Stunning 4 Bedroom Home With Great Sunlight Exposure, No Sidewalk & Premium Lot! Nestled In The Highly Desired Green Valley Estates Community. This Home Features A Double Door Entrance, 9Ft Ceilings, Hardwood Floors On Main & 2nd Floor, Oak Staircase W/Wrought Iron Spindles, All Upgraded Countertops, Backsplash, Faucets In the kitchen and bedrooms. Spacious Bedrooms With Ensuite Bathrooms For Each Bedroom and much more! Move-In and Enjoy. Don't Miss This Spectacular Home, Close To Schools, Parks, Rec Centers, Highway 400, Grocery Stores, Restaurants & A Shopping Mall. (id:57557)

