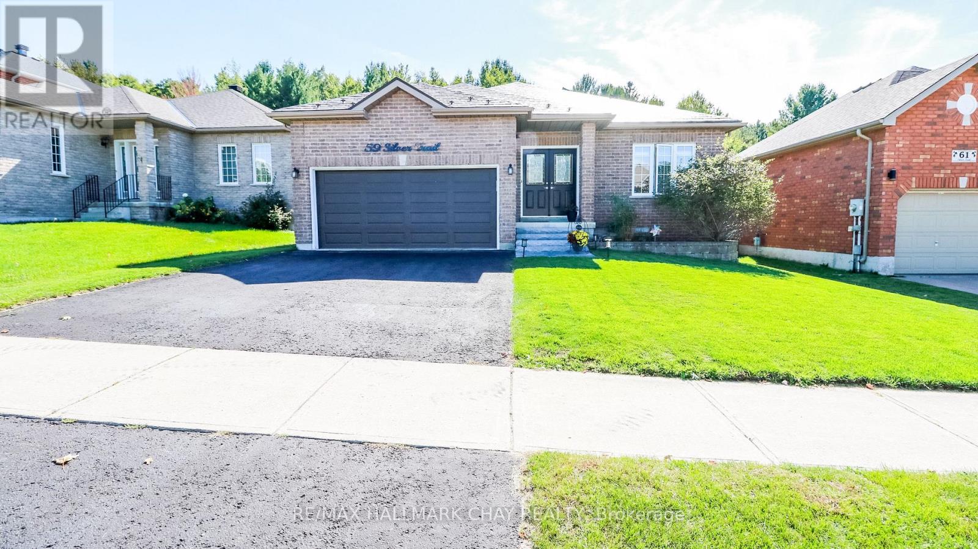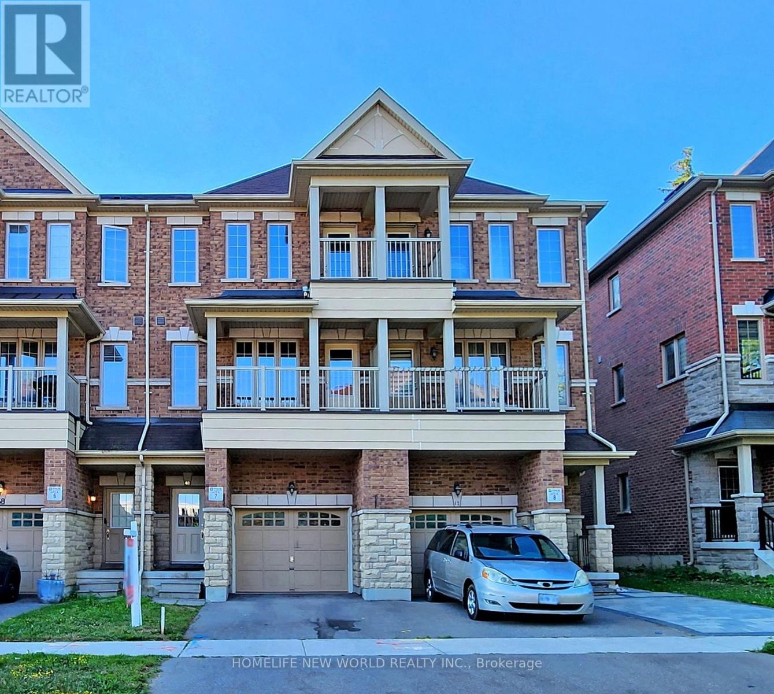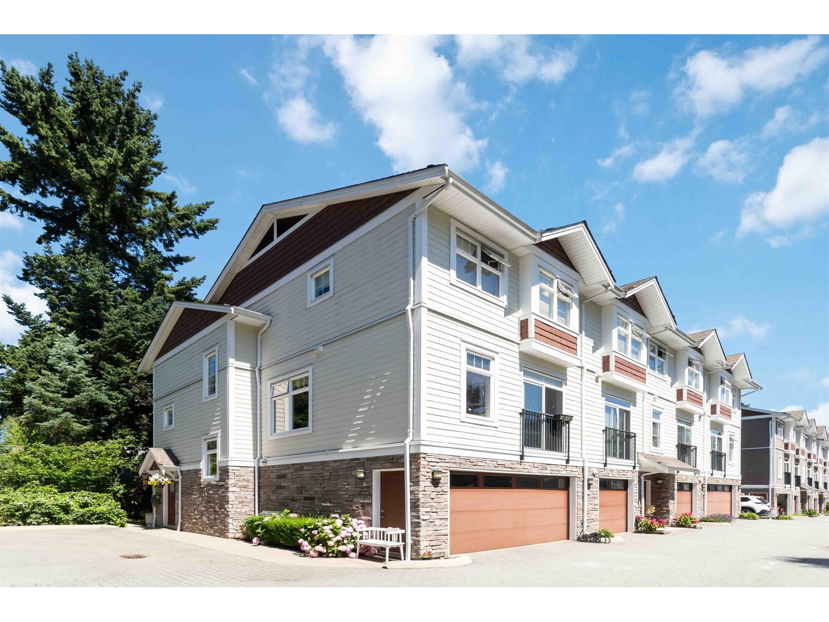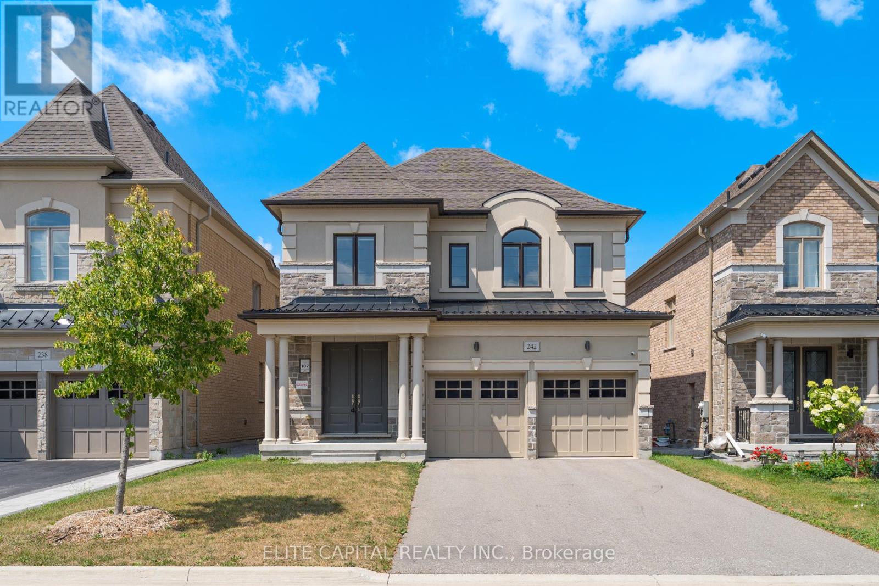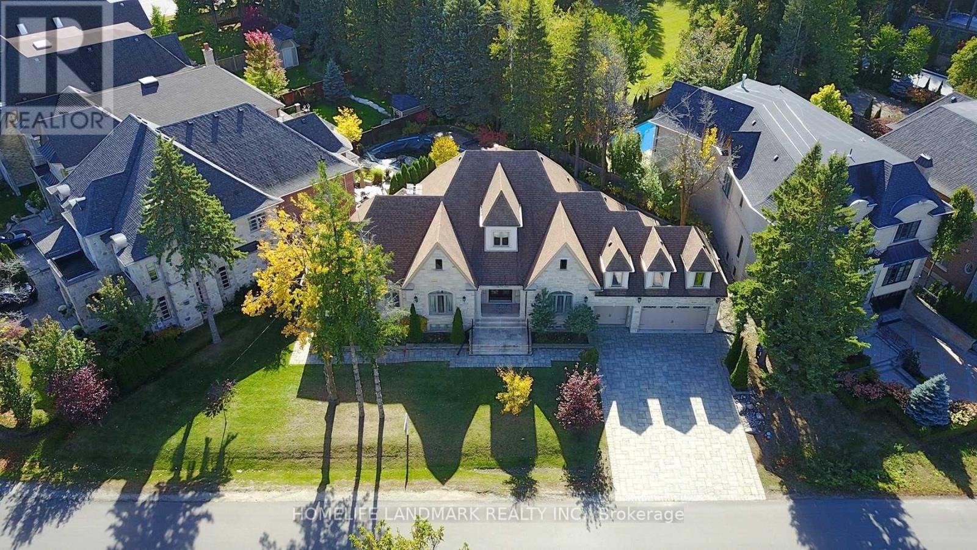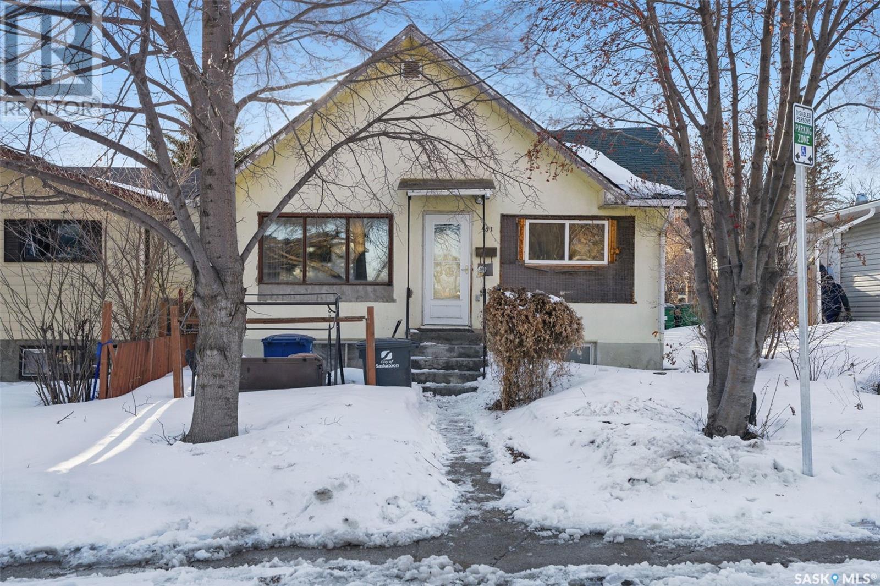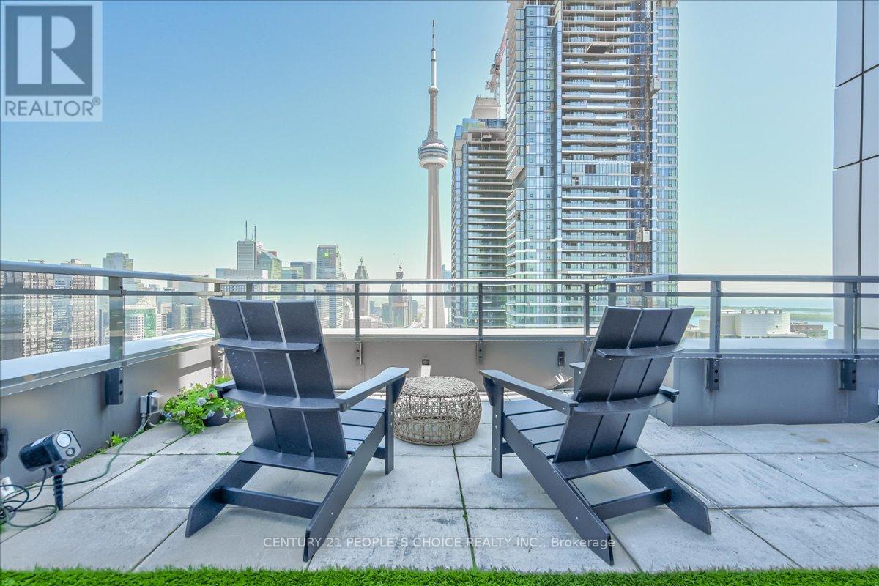137 William Street
Sydney Mines, Nova Scotia
Welcome to 137 William Street, Sydney Mines a spacious and versatile home perfect for families or those in need of extra space. This 4-bedroom, 2-bathroom residence offers a functional layout with two bedrooms on the upper level and two additional bedrooms on the lower level. The spacious kitchen features a moveable island, providing flexibility for meal prep and entertaining. The large family room on the lower level, complete with a wood pellet stove, creates a warm and inviting atmosphere perfect for cozying up on chilly evenings. The home includes a generator panel and generator for added peace of mind during storms. The attached garage is ideal for storing a vehicle, recreational toys, or serving as a workshop for hobbyists. Outside, you will find a spacious backyard deck, perfect for outdoor gatherings and enjoying the fresh air. The paved driveway adds convenience and curb appeal. Additionally, there are two barns one measuring 12' x 20' and the other 8' x 10' providing ample storage or workspace. Plus, with a roof redone in 2023, this property is move in ready for its next owners to enjoy. Do not miss your opportunity to own this beautifully equipped and generously sized home! (Lower level bedroom window does not meet egress.) (id:57557)
4098 Forest Street
Burnaby, British Columbia
The most lux 1/2 duplex in prime Burnaby Hospital location with well kept 5 bdrms, 3.5 baths, and 1 bdrms on main can be rented out potentially with individual entrance. Situated on a desirable area , having fabulous backyard, granite countertops, stainless steel appliances. Minutes to BCIT/Boundary/Moscrop High School. Must See. (id:57557)
3030, 35468 Range Road 30
Rural Red Deer County, Alberta
The Perfect First or Retirement Home… or Your Forever Getaway at Glennifer Lake Resort & Country Club! Whether you’re starting your homeownership journey or looking to slow down & savor every season, this charming year-round retreat in Phase 3 of the gated Glennifer Lake Resort & Country Club might just be your dream come true. With over 1,000 sq ft of well-designed living space, this 2006 Park Model with addition blends cozy comfort with everyday functionality—AND it’s FULLY FURNISHED, right down to the pots & pans! Just bring your suitcase & food & start enjoying everything this vibrant lakeside community has to offer. Step into a sun-drenched living room, where natural light pours in through numerous windows, creating an inviting space to relax or entertain. The spacious dining room, positioned just off the kitchen, features west-facing windows that catch golden evening light. A well-appointed kitchen includes a pantry & all the essentials to get you cooking right away. The 3-piece bathroom comes with a convenient linen closet, & the first of two bedrooms offers smart built-in storage. Venture into the grand primary suite—your personal retreat—featuring a California King bed, full bedroom set, & a generous walk-in closet with Washer & Dryer. It’s even plumbed for future flexibility: consider adding a 2-piece ensuite & stackable laundry setup. Step outside to your private backyard oasis, complete with a back deck, gazebo, patio furniture, BBQ, & firepit area—perfect for enjoying Alberta evenings under the stars. Need room for guests or the grandkids? The front bunkhouse sleeps 4 comfortably! Located just a short stroll from resort-style amenities, you’ll enjoy access to: Two outdoor pools, one indoor pool & two hot tubs. A full-service Clubhouse with restaurant, breakfast bar, & games room. Tennis & basketball courts, boat launch & marina. Dog-friendly & people-friendly beaches. An 9-hole golf course. Community BBQs & social events in each phase. Glennifer Lake Re sort isn’t just a destination—it’s a lifestyle. Whether you’re sipping morning coffee on the deck, strolling to the store for an ice cream, or enjoying sunset dinners at the Clubhouse, this home offers year-round living with every comfort and convenience imaginable. Tiny in name, not in nature—this home is packed with possibilities, purpose, & personality. “Home Is Where Your Story Begins"—and your next chapter starts here. (id:57557)
1585 Legacy Circle Se
Calgary, Alberta
Great New Price, Perfect Family Home! 1585 Legacy Circle SE is the kind of home where memories are made—where kids ride bikes down the path to the new school, dinners spill out onto the sunny back patio, and there’s always space for one more guest.With over 2,000 sq ft of finished space, this 4-bedroom, 3.5-bathroom home is built for modern family life. The main floor features a bright, open layout with a central kitchen, cozy living room, and dining area ready for everyday meals or holiday hosting. Upstairs, three roomy bedrooms—including a primary suite with ensuite—give everyone their own space, while the finished basement adds a fourth bedroom, full bath, and flexible rec room.The fully fenced backyard is perfect for kids and pets, and rear lane access offers two dedicated parking stalls with room to build a garage down the line.Located just steps from parks, playgrounds, walking paths, and a brand-new K–9 school under construction, Legacy is a vibrant, growing community with everything your family needs.This home won’t last—schedule your private showing today. (id:57557)
70 Silverado Skies Crescent Sw
Calgary, Alberta
Open House 12:30-3PM, Saturday, August 2, 2025. Priced to sell! Welcome to this well-maintained 2-storey home with a double attached garage, located in the desirable community of Silverado. Set on a large west-facing lot, this home offers an ideal blend of comfort, functionality, and space for a growing family. The main floor features a well-appointed open-concept layout with a bright living room, complete with a corner gas fireplace, perfect for cozy evenings. The kitchen overlooks the living area and comes equipped with newer appliances, ample cabinetry, and a walk-through pantry for added convenience. Step outside onto the covered back deck, finished with maintenance-free vinyl decking, and enjoy the privacy of your sunny west-facing backyard — ideal for entertaining or relaxing. Upstairs, you’ll find a spacious bonus room, three generously sized bedrooms, and two full bathrooms, along with a convenient laundry room. The primary bedroom includes a 4-piece en suite and a walk-in closet, offering a perfect retreat at the end of the day. The unspoiled basement is ready for your personal touch, featuring rough-in plumbing and two large windows, offering great potential for future development. Recent updates include asphalt shingles and two new sidings (2022), a high-efficiency furnace (2022), hot water tank (2018), and a new stove (2025), providing peace of mind and long-term value. Located close to schools, parks, and pathways, this home is perfectly situated for families seeking both convenience and community. Don’t miss out on this fantastic opportunity in one of Calgary’s most sought-after neighbourhoods. Please click the Virtual Tour for more detail! (id:57557)
219 Chelsea Park
Chestermere, Alberta
Welcome to this stunning Trico-built home in Chelsea, Chestermere—where luxury, comfort, and versatility come together with breathtaking views.Step inside to hardwood floors, expansive upgraded windows, and a thoughtful layout designed for modern family living. The gourmet kitchen features waterfall quartz counters, a gas range, built-in oven and microwave, bar fridge, and elegant cabinetry with glass uppers to showcase your favorite pieces. For culinary enthusiasts, a dedicated spice kitchen with an electric stove and hood fan makes meal prep a breeze and keeps your main kitchen pristine. The spacious island is perfect for casual meals or entertaining guests.A main floor bedroom with ensuite is ideal for multi-generational living, hosting guests, or working from home. Large 8-foot balcony doors open onto a full-width deck overlooking a tranquil walking path and park, perfect for morning coffees or evening sunsets.Upstairs, relax in the generous bonus room or retreat to the primary suite with peaceful green space views. The spa-inspired 5-piece ensuite and walk-in closet with direct laundry access offer daily convenience and luxury. Two more bedrooms, a full main bath, and a private suite with its own ensuite complete the upper level—ensuring everyone has space and privacy.Welcome to this stunning Trico-built home in Chelsea, Chestermere—where luxury, comfort, and versatility meet breathtaking views and unforgettable outdoor living.Step inside to rich hardwood floors, expansive upgraded windows, and a thoughtfully designed open layout for modern family living. The heart of the home is a chef-inspired kitchen featuring waterfall quartz counters, a gas range, built-in oven and microwave, bar fridge, and elegant cabinetry with glass uppers—perfect for displaying your favorite pieces. Culinary enthusiasts will love the dedicated spice kitchen with an electric stove and hood fan, making meal prep effortless and keeping your main kitchen immaculate. The spacious island is ideal for casual dining, family gatherings, or hosting friends.A main floor bedroom with its own ensuite is perfect for multi-generational living, accommodating guests, or a private office. Large 8-foot balcony doors open onto a full-width, open and airy deck—overlooking tEnjoy energy-efficient living with a tankless water heater, dual furnaces, a 200-amp panel, and rough-ins for A/C and soft water. This smart home is fully integrated with Alexa—control your lights, blinds, and temperature by voice or phone for seamless comfort.Entertain effortlessly with stunning deck views, lovely walks along the green path, and a serene park and water feature right behind your home. The backyard awaits your personal landscaping touch—a blank canvas for your dream outdoor oasis.With a triple garage, thoughtful upgrades throughout, and a family-friendly location, this is a rare opportunity to own an exceptional home in Chelsea. Don’t miss your chance—book a private tour today and imagine your life here! (id:57557)
26 West Oak Trail
Barrie, Ontario
MODERN HOME WITH MANY UPGRADES!!! - MOVE IN READY! Stunning Modern Family Home in Prime Barrie Location! Welcome to this beautifully designed and spacious 4-bedroom & 3.5 bathrooms home with a large main-floor office on main floor perfect for working from home or multi-functional family living. Located on a quiet, private street in a sought-after, family-friendly neighbourhood, this property is just steps from a brand-new park, playground, and the upcoming elementary school. Inside, you'll find upgraded hardwood floors throughout the main level and a custom-stained solid oak staircase that adds warmth and elegance. The fully upgraded kitchen is a chefs dream, featuring quartz countertops, stylish backsplash, high-end stainless steel appliances, and a gas stove for culinary enthusiasts. Enjoy the comfort and convenience of custom blinds throughout the home, including one motorized blind controlled by remote perfect for effortless light control and privacy. The generous primary bedroom is a true retreat, offering a luxurious 5-piece ensuite with modern finishes and two spacious walk-in closets. The basement offers separate entrance door, and large window, great potential for in-law suite or great for additional living area. With one of the most attractive elevations built by developer "Great Gulf", this home combines curb appeal with high-quality craftsmanship. Enjoy easy access to Hwy 400, Barrie South GO Station, and all essential amenities including Costco, Metro, Zehrs, schools, gyms, golf courses, restaurants, and movie theatres. Plus, you're only 10 minutes from the beautiful beaches and waterfront parks of Lake Simcoe. This home truly offers the perfect blend of modern luxury, space, and unbeatable convenience. Don't miss your chance to make it yours! (id:57557)
59 Silver Trail
Barrie, Ontario
Location, location, location. This beautiful all brick bungalow is located in the highly sought after Ardagh community of Barrie. Walking distance to schools, parks, Ardagh Bluff Recreational Trail plan and minutes from local commerce, restaurants, big box shopping district and the 400HWY makin this a super convenient location. This 3+2 bedroom, 3 bath home has plenty of room for the family and is perfect for entertaining inside and out. The upper floor hosts 3 bedrooms, one a spacious master with private ensuite, a family room off the kitchen with gas fireplace, a separate living/dining room with a built-in electric fireplace, laundry and a full bath. The kitchen itself is complete with stainless steel appliances, corner walk-in pantry and breakfast bar. From the kitchen you step out to an amazing backyard crafted for fun, relaxation and entertainment......and best of all, backing onto private treed ravine/green space. The deck, made of composite decking is 36 feet long and leads to a Hydropool self cleaning hot tub and the inground fiberglass one piece salt water pool. No liner maintenance for this one! Whether you want to relax in the tub or by the pool or entertain with your friends or family, this backyard will make you the envy of the neighborhood. The lower level is an oasis on its own. The theatre room with custom seating, projector and sound system ( all included ) to take your movie nights to a whole new level. There is also a spacious 4th bedroom with its own semi-ensuite, office or bonus room and plenty of storage. In 2017 a metal roof was installed, making this the last one you will have to worry about. A custom solar system was installed, at a cost of over 40k, which generates approximately $3000.00 annually for the home owner. This home has so many pluses, upgrades and features it has to be seen to be appreciated. This home is move in ready, freshly painted as well....don't wait, this is an amazing find and will not last long. (id:57557)
40 Battista Perri Drive
Markham, Ontario
NO POTL FEE!!! Welcome to this beautifully upgraded freehold traditional townhouse with both front and backyards, located in the top-ranked Bur Oak Secondary School zone. This 3-bedroom, 4-bathroom home offers exceptional value with no monthly maintenance costs. The elegant townhouse faces south in backyard ,and looks out to park .The thoughtfully designed layout features smooth ceilings on the main and second floors(2025) brand-new pot lights(2025), fresh paint throughout(2025) brand new dryer and washer(2025) and 9-feet ceilings on both the ground and second levels. Additional updates include premium engineered hardwood flooring(2025) and brand-new bathroom vanities(2025). The modern kitchen is equipped with granite countertops, central island and stainless steel appliances. A private garage and driveway provide parking for two cars. This home is just steps from banks, Shoppers Drug Mart, Home Depot, restaurants, supermarkets, and is within walking distance to Mount Joy GO Station, offering a perfect blend of style, convenience, and top-tier location. Hot Water Tank Owned. Must See!!! (id:57557)
100 15268 28 Avenue
Surrey, British Columbia
WELCOME HOME to South Surrey's most prestigious address. This beautiful 4 bedroom, 4 bathroom 'Old School' townhouse unit by Dawson Sawyer is ready for its new owners. Corner unit allows more natural light. Double car garage (tons of storage space built in), gas stove, updated appliance package (Kitchen Aid), black hardware update in the kitchen, inbuilt electric fireplace, upgraded light fixtures in all bathrooms and both living areas, custom bar & much more. Prime location with direct access to bus stop (Bridgeport Stn, King George Stn, Surrey Central Stn, Guilford Mall, White Rock Centre), great public and private schools, shops, restaurants and more. Don't miss out on this beauty. (id:57557)
41 2689 Parkway Drive
Surrey, British Columbia
RARELY AVAILABLE MASSIVE END Unit in Allure - 2,229 Sq Ft! A bright 5-bedroom townhome, tucked away at the back of the complex for added privacy. Features include hardwood floors, 9' ceilings, quartz counters, gas range, upgraded lighting, spacious dining area, gas fireplace, and built-ins. Upstairs offer 3 oversized BRs, including a luxurious primary suite with walk-in closet, dressing area, and spa-like ensuite. Main and lower floor flex rooms which can be used as 4th and 5th BRs. This home is PERFECT for a growing family! Steps to Sunnyside Park -one of South Surrey's best parks! Enjoy an outdoor swimming pool, children's playground, softball fields, tennis & basketball courts. Conveniently located w/ easy access to HWY 99 and just mins away from restaurants, groceries and more. (id:57557)
242 Touch Gold Crescent
Aurora, Ontario
Don't miss this Rare opportunity! Nearly new & well maintained detached 2 story house in the heat of Aurora, high ceiling height with modern and practical design throughout, one of the largest land pocket with extra length and extra height raised & walk up basement. come to see it with your own eyes to believe this rare opportunity !! (id:57557)
5 Long Hill Drive
Richmond Hill, Ontario
You Must See This Magnificent Home Sitting On A Extra Wide Huge Lot ! Nested On The Most Dignified Street, Surrounded By Multi-Million Homes! This Custom Build Luxurious House Features High-End Materials And Gorgeous Finishes Including 22' High Foyer, 10' Ceiling, 5 Skylights, 7 Chandeliers, 2 Furnaces & 2 Cacs. Sophisticated Wood Trim Work Overall The Place! Gorgeous Hardwood Floor, Crown Mouldings, Pot Lights. Gourmet Kitchen Features Gorgeous Granite Counter Along With Custom Cabinetry. This Home Is Seniors Friendly , Almost No Stairs! 3 En-Suite Brs On Main Flr, Cozy Sunroom. 2 Loft Brs Great For Guests. Professional Finished Bsmt With Separate Entrance Has Three Large Bedrooms And One Large Office With Direct Entrance From Outside. The Basement Ceiling Is Filled With Pot Lights, It's a Perfect Place for Party! Maintenance Free Backyard With Quiet Neighborhood. High Ranking Schools: Corpus Christi Catholic Elementary School,Trillium Woods Public School And Richmond Hill High School! (id:57557)
451 R Avenue S
Saskatoon, Saskatchewan
Fixer-Upper Opportunity in Saskatoon – 451 Ave R S Are you looking for a renovation project with great potential? Welcome to 451 Ave R S, Saskatoon, a property with endless possibilities. This 4-bedroom, 2-bathroom home is located in a community that offers convenient access to schools, parks, and recreational fun. For those who are comfortable with the area and have a vision for improvement, this property presents a great opportunity. The main living area is open & spacious, while the kitchen is ready for your custom design, as it currently lacks appliances. The basement is wired for an oven outlet, offering the potential for a second kitchen or suite. The upstairs bathroom has been partially renovated, while the downstairs bathroom needs work. The home could also benefit from new windows, providing a chance to improve both energy efficiency and curb appeal. Outside, the home sits on a 37.5-foot frontage and 140-foot deep lot. The yard is fully fenced, though it will need repairs, and the exterior requires updates, including siding repairs and a new roof. With a little effort, the backyard could become a great space for outdoor activities, gardening, or even adding a garage. Priced to reflect the repairs and work needed, 451 Ave R S is ideal for those willing to take on a project and transform this fixer-upper into something special. If you're up for the challenge and see the potential, this property could be a great investment. (id:57557)
1552 Cunningham Ca Sw
Edmonton, Alberta
Welcome to this beautifully crafted single-family home in the community of Callaghan. Built by White Eagle Homes, this residence offers 3 bedrooms, 2.1 bathrooms, a generous bonus room & an oversized double attached garage with a floor drain. The attention to detail is evident throughout—from intricate crown molding and triple-pane windows to exquisite Gemstone granite countertops in every space. The main floor features elegant tile & hardwood flooring, a cozy natural gas fireplace in the living room, & convenient main floor laundry. Upstairs, you'll find durable vinyl plank flooring that complements the thoughtful layout.Designed for year-round comfort and luxury, the home boasts a 3-zone heating and air conditioning system, tankless hot water tank (2025), & in-floor heating in the main level, basement, & garage. Riobel faucets add a touch of modern sophistication, while the stamped concrete driveway & rear pad enhance curb appeal & outdoor functionality. This home is a perfect blend of style & comfort!! (id:57557)
19678 75 Avenue
Langley, British Columbia
Welcome to Latimer West by Garcha Properties - a boutique collection of 5 beautifully crafted homes in the heart of Willoughby, Langley. These thoughtfully designed residences feature bright, spacious layouts with 2-bedroom legal suites. Choose between a 4-bedroom layout or a unique 3-bedroom plan with an open-to-below concept in the family room, along with 3 full bathrooms and a luxurious primary suite offering His & Hers walk-in closets. The main floor includes a sunken living room, expansive great room with a gas fireplace, a formal dining area, a chef-inspired kitchen with a massive island and spice kitchen, a practical mudroom with built-in benches and hooks leading to a double garage. Downstairs, enjoy an additional bedroom with its own walk-in closet. These homes truly have it all. (id:57557)
172 Valley Creek Road Nw
Calgary, Alberta
First time offered is this incredible home perched on the ridge overlooking the wooded hillsides above the golf course in the popular family community of Valley Ridge. Offering over 3200sqft of estate living, this wonderful walkout bungalow enjoys gleaming hardwood floors & granite countertops, highly-desirable 3 car garage, 3 bedrooms + den & private backyard with hot tub & ornamental waterfall & pond. Sensational free-flowing main floor design with 9ft ceilings & an expanse of windows, beautifully appointed living room with recessed ceilings & fireplace, open concept dining room with picture windows & amazing kitchen with walk-in pantry & granite counters, accent lighting & stainless steel appliances including Miele dishwasher & LG stove/convection oven. The owners’ retreat has recessed ceilings & views of the ravine, & the ensuite has granite-topped double vanities & skylight, airjet tub & oversized glass shower. The walkout level is beautifully finished with 2 more bedrooms – 1 with a walk-in closet & the other currently being used as a hobby room, another full bath & rec room with wet bar, fireplace, built-in desk & wall of built-in bookcases. Main floor laundry complete with walk-in coat closet, sink, built-in cabinets & LG steam washer/dryer. Also on the main floor is the dedicated home office, & with the bathroom with shower just steps away, easily doubles as a guest bedroom. Finished oversized 3 car garage with workbench, overhead storage & built-in cabinets/shelving. Additional features & improvements include the large balcony with gas BBQ line, built-in ceiling speakers, Hunter Douglas blinds, all new windows in 2021, new fridge & stove in 2024, new gas fireplaces in 2020 & new hot tub (in 2022) in the private backyard with interlocking brick patio, winding gardens with footbridge & pond with waterfall. Exclusive location here on this no-through street surrounded by winding treed ravines & the golf course, only minutes to neighbourhood shopping & parks, w ith easy access to the TransCanada Highway to Canada Olympic Park & WinSport, Calgary Farmers’ Market West, major retail centers & hospitals, Stoney Trail & downtown. (id:57557)
175 Auburn Glen Drive Se
Calgary, Alberta
Tucked on a desirable corner lot in the heart of Auburn Bay, this beautifully updated and meticulously maintained two-storey home with a double front-attached garage offers the ideal blend of comfort, functionality, and timeless design, just steps from schools, parks, and the year-round amenities of this sought-after lake community. From the moment you step inside, you’ll notice the care and pride of ownership throughout. This pet-free, smoke-free home is in pristine condition and features thoughtful upgrades that enhance both style and livability. The main floor offers a bright, open-concept layout anchored by 9-foot ceilings, oversized windows, and rich engineered hardwood floors. The living room centers around a gas fireplace with a tile surround and custom wood mantle, creating a cozy focal point for relaxing evenings at home. The kitchen is both stylish and highly functional, featuring ceiling-height white cabinetry, quartz countertops, stainless steel appliances, a spacious island with breakfast bar, glass tile backsplash, and a corner pantry offering plenty of storage. The adjacent dining area is filled with natural light, framed by large windows and offering direct access to the newly refreshed, lush backyard, perfect for morning coffees or weekend barbecues. Also on the main level is a versatile home office or den, a well-appointed powder room, and a laundry and mudroom combination with convenient garage access. Upstairs, a sunlit bonus room with oversized windows provides the perfect space for movie nights, a playroom, or a second living area. The primary suite is a peaceful retreat, complete with a large walk-in closet, an additional wardrobe, and a luxurious five-piece ensuite with dual sinks, quartz counters, a deep soaker tub, private water closet, and separate shower. Two additional bedrooms, a full bathroom with an extended banjo-style quartz countertop, and plush carpet complete the upper level. The fully finished basement adds even more versatility , with a spacious recreation room featuring a wood-paneled accent wall, a fourth bedroom (no closet), and a three-piece bathroom. Outside, the home offers beautiful curb appeal with a newly refreshed front yard and a lush green backyard that’s perfect for outdoor living. Located in one of Calgary’s premier four-season communities, Auburn Bay offers lake access, top-rated schools, scenic pathways, nearby shopping and restaurants, and quick access to the South Health Campus and major routes. Book your private showing today and experience what life in Auburn Bay is truly all about. (id:57557)
271165 Range Road 60
Rural Rocky View County, Alberta
Welcome to 161 acres of paradise with trees, wide open meadows, a year round creek, riding/walking trails tucked away from any neighbors with mountain views , secluded and private yet conveniently located 20 minutes NW from Cochrane. It feels like your living in a national park with the trees and views, but it could be your own private land. You are sure to be impressed with this reverse walk-out Bungalow built into the hillside with over 4600 sq ft of living space, attached oversized double garage plus shop. Incredibly well build starting with ICF foundation walls right up to the rafters. Poured concrete floors on each level with in-floor heat and concrete tile roof. The main floor features a massive wood burning rock facing fireplace that warms up the Great room with the tall barreled ceiling and enjoys the mountain views. Tucked behind the fireplace is the dining room. The kitchen features lots of cabinets and counters and a commercial gas Stove with a double oven. Breakfast nook overlooks the deck and views. Next is the Bonus room with electric fireplace and wall units making this a great TV room. From here step out onto the incredible wrap-around covered deck. On the south side enjoy the mountain views and overlook your own paradise. Trust me this is a special place to relax and enjoy nature as it unfolds before your eyes. On the north side step down onto the massive patio area to enjoy large family gatherings. Back in the house past the Great room, the private master suite is separate from the other bedrooms except one other main floor room which could be used as that or a den/office. This makes it perfect for use requiring private/public spaces. Check out the ensuite featuring a large jetted soaker tub and tiled steam shower and double sinks. Lower level is fully developed with a very spacious entry, four bedrooms, two full bathrooms, a family room, laundry and furnace room. The oversized heated double attached garage with high ceilings make s a great hobby room or park two vehicles in the 24 x 24 ft space. Check out the 32 x 24 ft heated shop with cement floor that could easily be converted to barn stalls, upper mezzanine and wood stove. 80 x 120 riding ring with hockey rink at one end. Tach shed. There is a wedding site with benches for 100 guests. This property would make an ideal retreat, Equestrian, yoga or recovery center, or a home base for Norquay ski Resort in Banff, Sunshine Ski Resort or Lake Louise skiing. Call for your personal viewing today! (id:57557)
2, 6 Riverford Close W
Lethbridge, Alberta
Riverford Villas, by Cedar Ridge Homes, is the great new condo development in Riverstone, arguably one of the best communities in Lethbridge. Can you say luxurious BUNGALOW living?! The Crofton model features open concept living on the main level, with a wonderful primary suite, complete with walk-in closet and four-piece ensuite. Along with a beautiful kitchen, quartz countertops throughout, a two-piece bath, laundry on the main, and an attached single garage. Everything you need is on the main floor! The basement is open for future development, with room for a large family room, two additional bedrooms, a three piece bathroom, and storage room. Riverford Villas offers the luxury of established city living. The neighbourhood is designed around the concept of a village, a place where community means more than the home you live in. Riverstone has a wonderful, large park with mature trees, a fishing pond, and is located close to many other parks, walking paths, restaurants, schools, and more! *pictures are of a similar unit with similar finishes. Interior selections will vary. (id:57557)
4514 49 Street
Lloydminster, Saskatchewan
Affordable Opportunity Across from E.S. Laird SchoolThis cozy home sits on a beautiful treed lot with alley access, just steps from E.S. Laird School. It’s the perfect opportunity for someone looking to get into the market or take on a project. Inside you’ll find an open concept layout connecting the kitchen and living area, plus a spacious bathroom, main floor laundry, and one good-sized bedroom. With some TLC, this home could shine. The lot offers privacy and potential. (id:57557)
607 - 909 Bay Street
Toronto, Ontario
Welcome to your new home at this desirable Bay St corridor address, perfectly positioned in the heart of Toronto. This spacious 2-bedroom, 2-bathroom condo offers an ideal living space with contemporary comforts. Prime Location: A short walk to the University of Toronto makes this the perfect spot for professors/faculty members.Just a stone's throw from Bloor Street and the upscale Yorkville district, indulge in luxury shopping and fine dining experiences. The perfect timing to secure this condo for your child attending U of T by September. Offers not only a home but a wise investment in a thriving community.Enjoy urban living at its finest, With easy access to public transit, cultural hubs, and an array of amenities, this condo is the ideal blend of comfort, convenience, and style. (id:57557)
208 - 399 Spring Garden Avenue
Toronto, Ontario
Location Location Location! Great Neighbourhood, Walk to Bayview Village, Subway Station, YMCA. Minutes to Hwy 401, Close to Schools and all amenities. Luxurious Jade Condo, Upgraded Unit, Unobstructed North West View, Bright and Spacious Corner Unit. The unit has been professionally cleaned. (id:57557)
Ph5201 - 25 Telegram Mews
Toronto, Ontario
A Waterfront Two- Storey Penthouse with Unmatched Private Terrace City skyline views at 25 Telegram Mews, and a spectacular terrace designed for entertaining or enjoying stunning sunsets over Lake Ontario. Positioned just steps from the vibrant Harbourfront, this residence provides easy access to exclusive boat slips and the marina, perfect for those who love to set sail or enjoy the waterfront lifestyle. This meticulously rebuilt condo boasts luxurious Calcutta quartz counters, full-size stainless steel appliances, and stylish glass staircase leading to the upper level. Both primary bedrooms feature elegant ensuite baths with rainfall showers, while two additional balconies offer the ideal spots for morning coffee with a view. The suite is outfitted with ambient ceiling lighting, fully automated blinds, and refined pot lights, creating an atmosphere of sophistication and comfort. The building itself is a statement of exclusivity, featuring a private high-rise lobby with contemporary updates, three dedicated express elevators, and 24-hour security with fob-access to each floor. Residents enjoy exceptional amenities, including a full size heated saltwater indoor pool, a luxurious 10-person hot tub, and direct access to the onsite Sobeys grocery store. Additionally, the underground parking offers both paid and free guest spaces, while this unit includes two side-by-side parking spots next to a locker for added convenience. Just across the street, Canoe Landing Public & Catholic School (JK-Grade 8) and the recreation center offer excellent community access. With the Spadina streetcar connecting directly to Union Station and the UP Express to Pearson Airport, commuting couldn't be easier. Plus, the Gardiner Expressways westbound entrance off of Spadina is right at your doorstep, ensuring effortless travel beyond the city. Experience the perfect blend of luxury, convenience, and waterfront access in this stunning penthouse. (id:57557)








