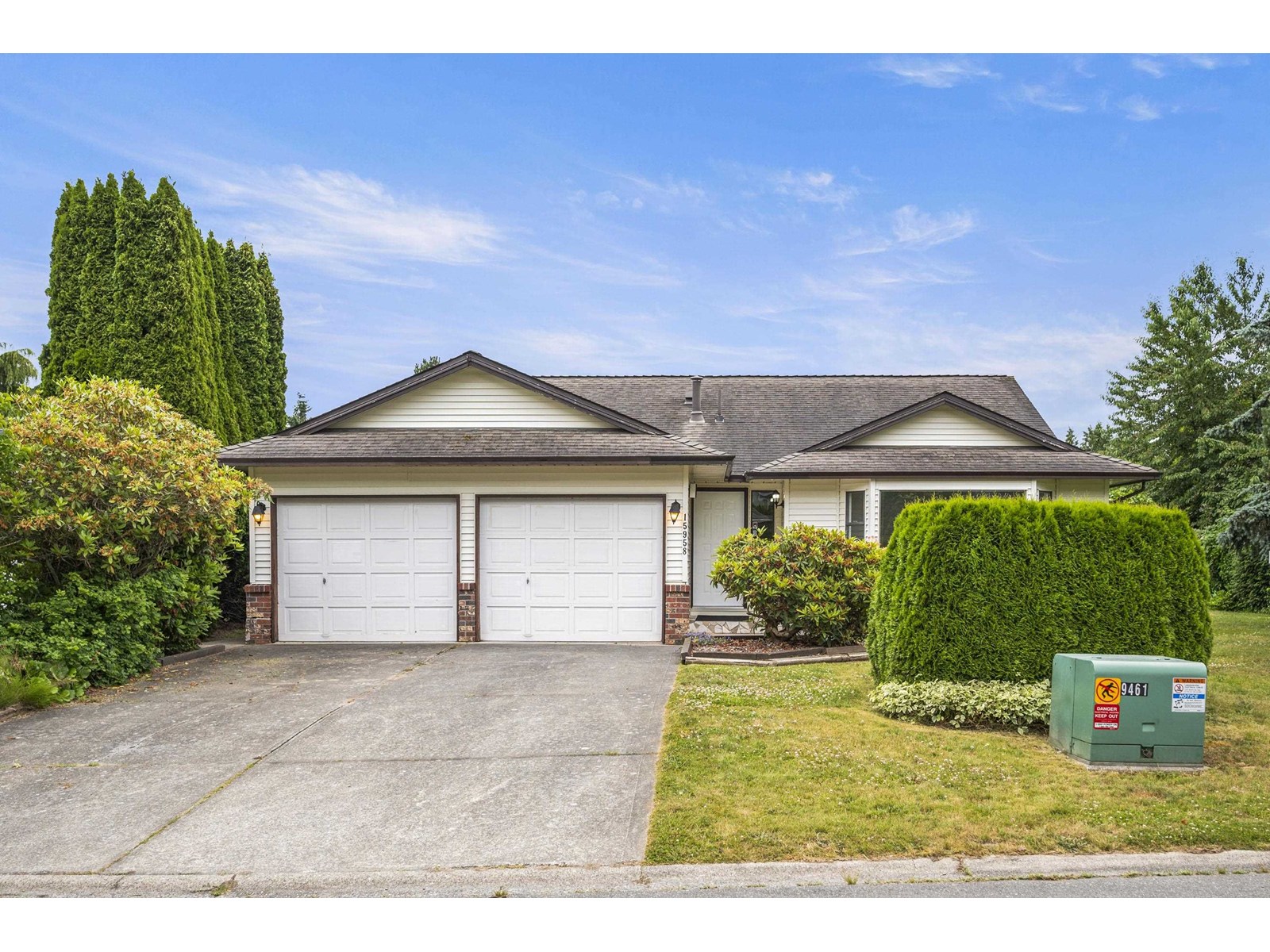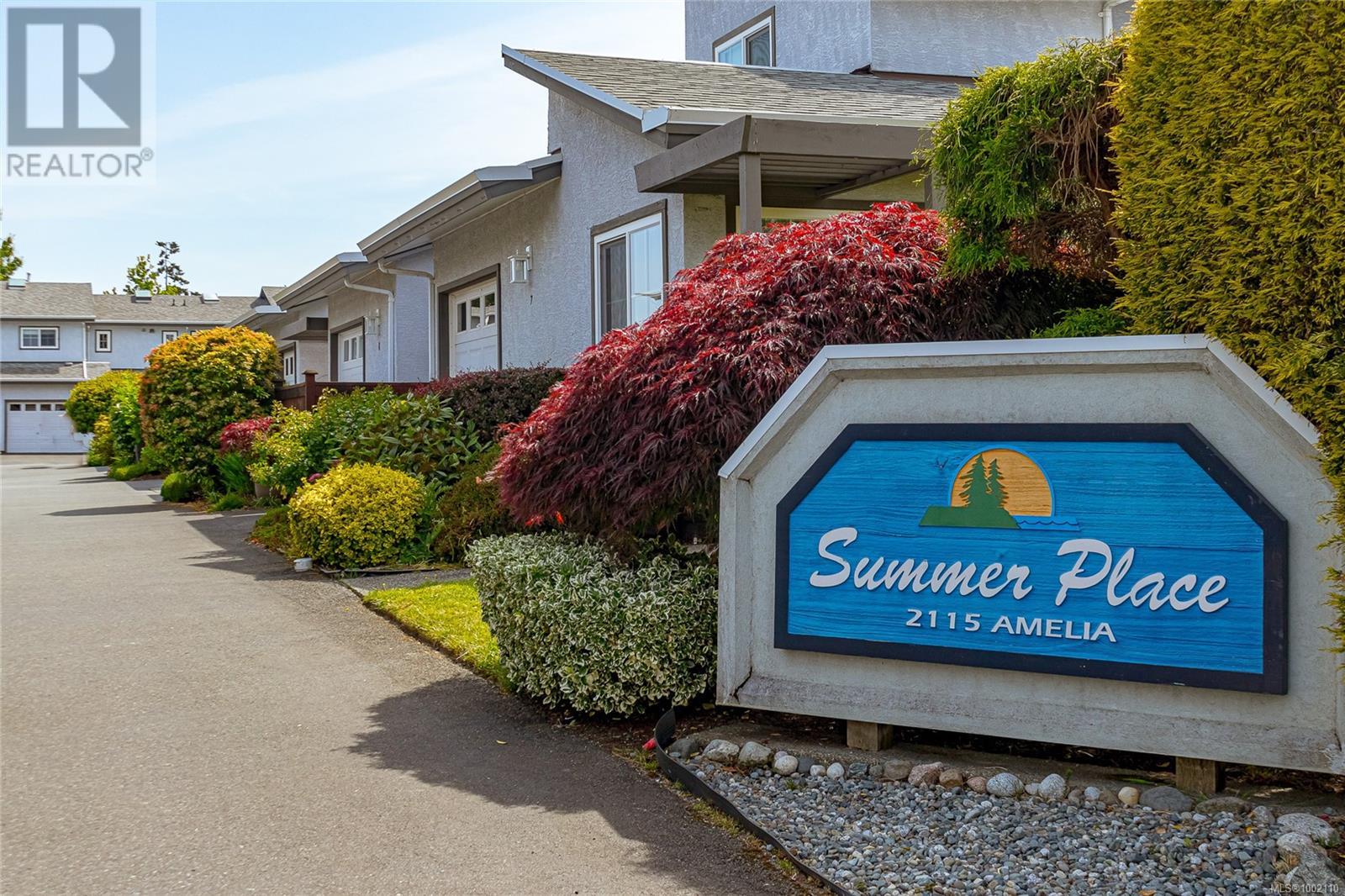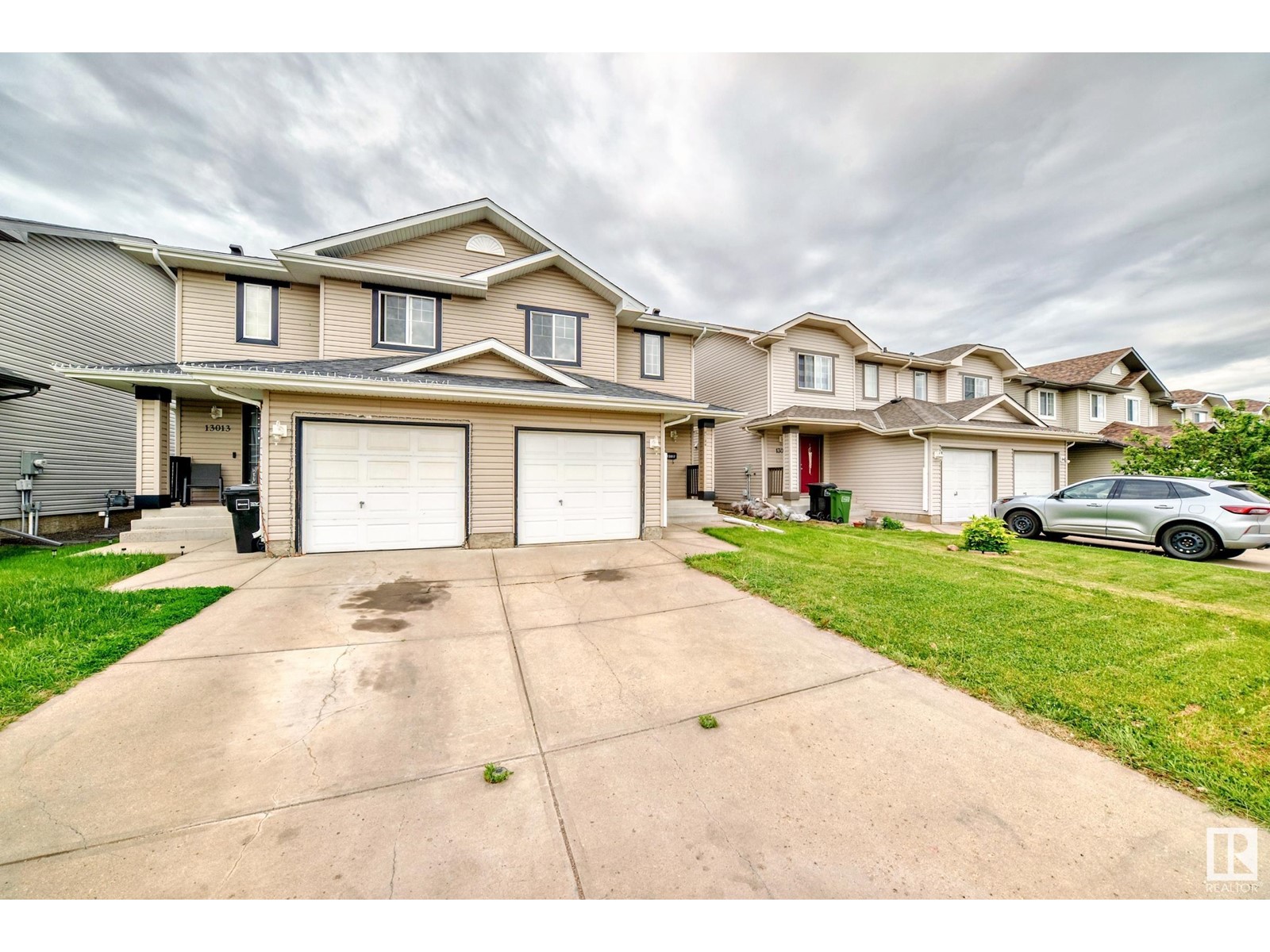15958 19a Avenue
Surrey, British Columbia
THIS 3 BEDROOM / 2 BATHROOM RANCHER is a STANDOUT OPPORTUNITY - priced notably BELOW ASSESSED VALUE! Sitting on a 7,133 sq ft cul-de-sac corner lot and offering 1,540 sq ft of one-level living, this home is WELL-MAINTAINED & move-in ready! Freshly painted, 2 yr hot water tank, 9 yr roof, Granite countertops, stainless steel appliances, heated bathroom floor, cozy gas fireplace in family room, 2 skylights. Kitchen is open to eating area / family room with sliding glass doors to the 12' x 20' patio and private backyard. Separate dining area perfect for family gatherings. Enjoy a traditional layout with large, bright rooms in a quiet, family-friendly neighbourhood. You're just minutes from White Rock Beach, Morgan Crossing, top schools, transit, & Hwy 99. Flexible dates! Pre-inspection available by request - buy with confidence! (id:57557)
103 Wolf Way
Fort Mcmurray, Alberta
Tucked away in a serene, family-friendly neighbourhood in Wood Buffalo, this charming updated 4 bedroom, 2 bathroom has been freshly painted, new baseboards, new LVP plank floors. With only one neighbour on a corner lot & back lane access with room to build a garage makes this the perfect home for first time buyers or empty nesters. Enjoy bbq’s in the fenced back yard,It is just minutes from schools the golf course. Inside, you’ll find a main living space filled with natural light and stylish updates throughout. This home has been updated with new Luxury plank vinyl, baseboards, and painted throughout.There is a good size kitchen, dinning are with garden doors leading to the patio.On the upper level there is a 4pc bath and 3 bedrooms . The lower level boasts a bedroom with a 4 pc ensuite and a room for Mom & Dad to hang out and watch TV or read a book.. Whether you’re relaxing in your private backyard oasis, hosting gatherings in the open living space, or enjoying the nearby parks and trails, this home offers the perfect blend of comfort, style, and location. Don’t miss your chance to own this gem in one of Fort McMurray most desirable communities.Seller will provide Title Insurance in lieu of a RPR & compliance. (id:57557)
#313 5810 Mullen Pl Nw
Edmonton, Alberta
This apartment condo boasts significant upgrades compared to most units in the complex: ceramic tile flooring in the entry, kitchen & laundry; granite countertops & glass tile backsplash in kitchen & both bathrooms; stainless steel appliances; kitchen pantry; tile tub surround in the main bath; oversized walk-in shower in the ensuite; and full-sized stacked washer/dryer. The plush carpets are in immaculate condition and have been freshly shampooed for your comfort. With the large windows and light/neutral paint, the unit is bright & open. This unit features a NorthWest facing balcony, and a titled underground parking stall. The location can't be beat - within walking distance of Freson Bros, OEB Breakfast Co, Crumbl Cookies, Wave's Coffee House, Shopper's, as well as the trails of the Whitemud Creek Ravine. Right off the Henday & just a short drive to Terwillegar Rec Centre & Rabbit Hill Ski Area. (id:57557)
1354 Granrock Crescent
Mississauga, Ontario
Beautiful sun-filled freehold townhouse at Britannia and Creditview intersection (Mississauga). Excellent location, walking distance to amenities including parks, schools, shopping, public transit. This 3 bedroom home features a spacious kitchen with stainless steep appliances, centre island and bright breakfast area. The carpet free living room and dining room boasts large windows looking upon the fenced-in backyard. Primary bedroom has walk-in closet and a full ensuite bathroom. Two additional spacious sun-drenched bedrooms and a main bathroom on the 2nd floor. Lower level walkout features a spacious rec room, laundry room with sink and direct access to the garage, featuring extra storage space. Enjoy this almost maintenance-free home which includes snow removal and outdoor landscaping of common areas. (id:57557)
403, 4455c Greenview Drive Ne
Calgary, Alberta
Fantastic Opportunity!Live in this stunning top-floor, 2-bedroom unit in a modern, pet-friendly complex! This immaculate home features a chef’s kitchen with dark shaker-style cabinets, a pantry, under-cabinet lighting, and stylish hand-scraped hardwood floors. The bright, open floor plan is perfect for entertaining, with spacious living and dining areas.Enjoy two well-sized bedrooms, a large private patio, and in-suite laundry hook-ups. The unit offers ample storage, one assigned parking space, and plenty of visitor parking.Conveniently located near a large dog park, future Green Line C-Train/Bus Depot, grocery stores, parks, and walking paths. With easy access to McKnight Trail, John Laurie Blvd, and Deerfoot Trail, this home is perfect for first-time homebuyers and investors alike!Don’t miss out—call for your private showing today! (id:57557)
16 2115 Amelia Ave
Sidney, British Columbia
Spacious 3 bedroom, 3 bath home with attention to detail. The living & dining room have a 9' ceiling, corner fireplace & tinted sliding glass doors that lead out to a private, south facing patio with a rock garden berm. The bright kitchen offers lots of counter space & a separate eating area that overlooks the front garden. A French door leads into the 13'5'' x 10' bedroom/den on the main floor. Upstairs, you'll find the well designed 18'10'' x 11'3'' primary bedroom with a bay window, ample closet space & an ensuite with walk-in shower & double sinks. This home has a 5 year old high efficiency gas furnace & a 4 year old gas hot water tank. The kitchen & bathrooms all have beautiful porcelain tile floors. Other improvements include low flush, chair height toilets & all the windows, except the sliding glass doors, were replaced in 2023. The single car garage leads to the 3 - 4' crawlspace. As well, there's a second parking space in front of the garage. 2 dogs and/or 2 cats are allowed (See Bylaws) (id:57557)
3875 Gulfview Dr
Nanaimo, British Columbia
Desire the best ocean view in Nanaimo? Discover a true coastal masterpiece nestled on prestigious Gulfview Drive, where panoramic beauty meets timeless elegance. This luxurious 5-bedroom, 6-bathroom estate offers a rare opportunity to live in one of Vancouver Island's most sought-after oceanfront communities-just minutes from the natural treasures of Neck Point Park and Pipers Lagoon. Designed for both sophistication and comfort, this stunning residence features a legal ensuite, a media room with wet bar, a formal dining room, and an impressive five sun-drenched decks strategically positioned to capture uninterrupted views of the Salish Sea. Step through the grand foyer into an open-concept interior finished with gleaming ceramic tile floors, a chef-inspired modern kitchen, and soaring coffered ceilings in the great room and primary bedroom. Every element of this home reflects luxury and precision. From your private decks, enjoy a front-row seat to orca whale sightings, cruise ships gliding by, naval training exercises, and the steady rhythm of BC Ferries crossing the channel-all from the serene vantage point of your own home. Constructed with exceptional craftsmanship, this property sits proudly among multi-million dollar designer homes and showcases premium architectural and structural engineering standards. You'll also benefit from the peace of mind that comes with a 2/5/10 new home warranty, ensuring quality and durability for years to come. Whether you're entertaining guests, savoring a quiet sunrise, or watching coastal wildlife unfold before your eyes, this property delivers a lifestyle like no other. Don't miss your chance to own a rare gem that blends luxurious living with nature's grandest stage. Experience the pinnacle of coastal west Coast living-right here in Nanaimo (id:57557)
1209 Iron Ridge Avenue
Crossfield, Alberta
Welcome to your dream home in the serene and charming town of Crossfield. Situated just 9 minutes north of Airdrie, 25 minutes from Calgary, and only 3 minutes off Highway 2, this custom Exquisite Home offers the perfect blend of luxury and convenience. Spanning close to 2,200 square feet of above-grade living space with an additional 835 square feet of unfinished basement, this CORNER LOT home provides a total of over 3000 square feet of living area. The residence features 3 spacious bedrooms and 2.5 elegantly designed bathrooms, highlighted by exquisite finishes such as stunning Maple details, slim shaker-style cabinetry with plywood boxes, sleek black exterior dual-pane windows, high-end lighting, and durable wide plank LVP flooring. We offer the flexibility to provide full finishes upon request or customize them to your individual taste. The main floor boasts an open concept design/open to below that seamlessly connects the kitchen, dining nook, and great room, ideal for modern living and entertaining. The kitchen features a large island with quartz countertops and upgraded lighting fixtures, creating a stylish and functional space. A cozy montigo natural gas fireplace adds warmth and charm to the great room. The main floor also includes a convenient spice pantry, a study room, a mudroom, and 9-foot ceilings that enhance the feeling of spaciousness. Large windows flood the space with natural light, enhancing the airy atmosphere. Outside, you'll find a triple-car detached garage, a private front deck, and acrylic stucco throughout the exterior with stone . On the second floor, enjoy the grandeur of 9-foot ceilings throughout, including in the spacious bonus room with an open-to-below concept that adds to the home’s luxurious feel. The master suite features a 5-piece ensuite and a generous walk-in closet, while the second bedroom includes its own walk-in closet. The third bedroom, along with an upper-floor laundry room, provides additional convenience. Each bed room is enhanced with elegant tray ceilings, adding a touch of sophistication. The undeveloped basement offers a wealth of potential, featuring rough-ins and a side entrance. It can be customized based on your preferences, allowing you to tailor the space to suit your needs. Spend your sunny afternoons exploring local parks and playgrounds such as Veterans Peace Park, visiting the lively Crossfield Farmers Market, or attending exciting community events like the annual demolition derby and rodeo. Crossfield, a rapidly growing town, offers essential amenities including K-12 schools such as Crossfield Elementary and W.G. Murdoch School, both just a short walk away. This beautiful, tranquil town combines connectivity with affordable living, making it the ideal place to call home. Slated for completion in summer 2025. Pictures shown are from a previous project, Come visit our stunning show home in Iron Landing for additional details. Don’t miss the chance to make this enchanting town your forever Home! (id:57557)
13017 162 A Av Nw
Edmonton, Alberta
Discover this newly renovated 2 bed, 2.5 bath duplex in the desirable community of Oxford. Each bedroom features it's own walk in closet and private en-suite, offering comfort and privacy-perfect for families or shared living. Enjoy a private backyard, fully finished basement, and attached single-car garage. Located just 2 minutes away from Albany Market Square, you'll have quick access to the luxury Movati gym, a plethora of dining options, and several grocery stores. Nearby Oxford Park and a variety of daycare options make this an ideal family-friendly location. Zoned for top-rated Elizabeth Finch School and Sir John Thompson School, this home offers the perfect blend of style, convenience, and community. Don't miss your chance to own this Oxford gem. (id:57557)
14 Hidden Creek Rise Nw
Calgary, Alberta
Welcome to friendly Hidden Creek Village. As you enter the home, you'll be greeted by impressive 17-foot ceilings that floods the main entrance with south-facing light. Brand New Carpeting, Laminate and just painted top to bottom... This well-kept and updated townhome has almost 2000sq ft of developed living space. The main level has the tile and laminate flooring, a beautiful kitchen with Fridge Stove and Dishwasher for appliances. A peninsula-style breakfast bar/island, plenty of counter space and numerous cabinets. A deck area out back to relax or BBQ. Dining and living room spaces are adjacent and are perfect for entertaining guests or family gatherings. The main level has an entrance to the an attached single garage. Main level also offers a half bathroom. The upper level has brand new Broadloom and three good sized bedrooms. Master Bedroom has a full separate ensuite with jetted tub. Additionally, there is a central upper level computer nook perfect for those of us who need the space to share. The lower level is fully finished with tons of space for a rec room or exercise room or both.. Basement also has the Utility / Laundry room with storage. On street or visitor parking is nearby. Hidden Valley is a beautiful and safe community with schools, parks, playgrounds, walking/biking paths, a short walk to Hidden Valley Park, and a quick drive to fully complete Ring Road, Beddington Trail, and a multitude of shopping, restaurants, and other amenities in surrounding areas. Contact your favorite Realtor for your private showing quickly and enjoy the perfect mix of convenience, comfort, and affordability! (id:57557)
74 Anaheim Circle Ne
Calgary, Alberta
*HUGE PRICE ADJUSTMENT* Beautiful 3 bedroom Bi-level. Recent upgrades include. All new Luxury Vinyl Plank flooring through-out the entire main floor, including a new subfloor. Kitchen has had a major facelift with stone countertops,, deep double sink, Moen faucets, back splash and cabinet door hardware. The bathroom has been upgraded including sink, toilet, vanity mirror, Moen faucets and more. There is new light fixtures throughout. Freshly painted main floor. Shingles are 2 years old. Hot water tank replaced 2 years ago. and the list goes on. There are patio doors off the Dining area to a wrap around deck to the back yard. The basement has a roughed in bathroom, and is awaiting your finishing touch. Just Inside the front door there is a separate door to the basement. It would be easy to make it a private entrance. Nice quiet location. Sunny West facing back yard. (id:57557)
5507 Buckboard Road Nw
Calgary, Alberta
Discover refined living in this stunning 4,825 sq. ft. residence in the prestigious Dalhousie community. This custom-built home offers 5 generously sized bedrooms, each with its own ensuite and walk-in closet, and 6 beautifully designed bathrooms. From the moment you step through the grand entrance with its coffered ceiling, you’ll sense the craftsmanship and attention to detail that defines this home. 10’ ceilings, 8’ passage doors, and warm engineered hardwood floors create a refined yet inviting atmosphere throughout the main level. At the heart of the home, the gourmet kitchen boasts double mitered quartz countertops, a waterfall island, and high-end JennAir and Dacor appliances - all complemented by a 48” industrial rangetop, pot filler, and motorized cabinetry for a clean, modern aesthetic. For added convenience and functionality, a spice kitchen is ready to handle all your culinary needs. The family room, anchored by a sleek tiled fireplace, seamlessly connects the open-concept layout, making it ideal for gatherings or quiet evenings at home. Upstairs, 9’ ceilings and large windows create a bright, airy feel. The primary suite is a private sanctuary, complete with a spa-like 5-piece ensuite, featuring a jetted tub, towel warmer, and a walk-in closet designed to impress. The upper level also includes a cozy bonus room and a well-appointed laundry room with built-in cabinetry and premium Electrolux appliances. The fully developed walk-out basement is designed for entertainment and relaxation, featuring a recreation room with a wet bar, built-in speakers, and a steam shower. Step outside to a full-width deck with glass railings, where you can enjoy the privacy and tranquility of the ½-acre backyard. The 3-car tandem garage, with epoxy flooring and rough-ins for in-floor heating, adds functionality without compromising style. Built with energy efficiency and comfort in mind, the home includes triple-glazed windows, 2 furnaces, 2 AC units, and an HRV system. Custo m window coverings, a security system, and surround sound further enhance the home’s thoughtful design. Now with an refined price adjustment, this home presents a rare opportunity to own a luxury residence of this caliber in one of Calgary’s most desirable neighborhoods. Perfectly situated within walking distance of Dalhousie Station and the C-Train, and just minutes from Market Mall, the University of Calgary, and local schools, this home offers a rare blend of luxury, convenience, and community. This is a home where every detail has been carefully considered to create an exceptional living experience. Don’t miss the opportunity to see it for yourself - schedule a viewing today. (id:57557)















