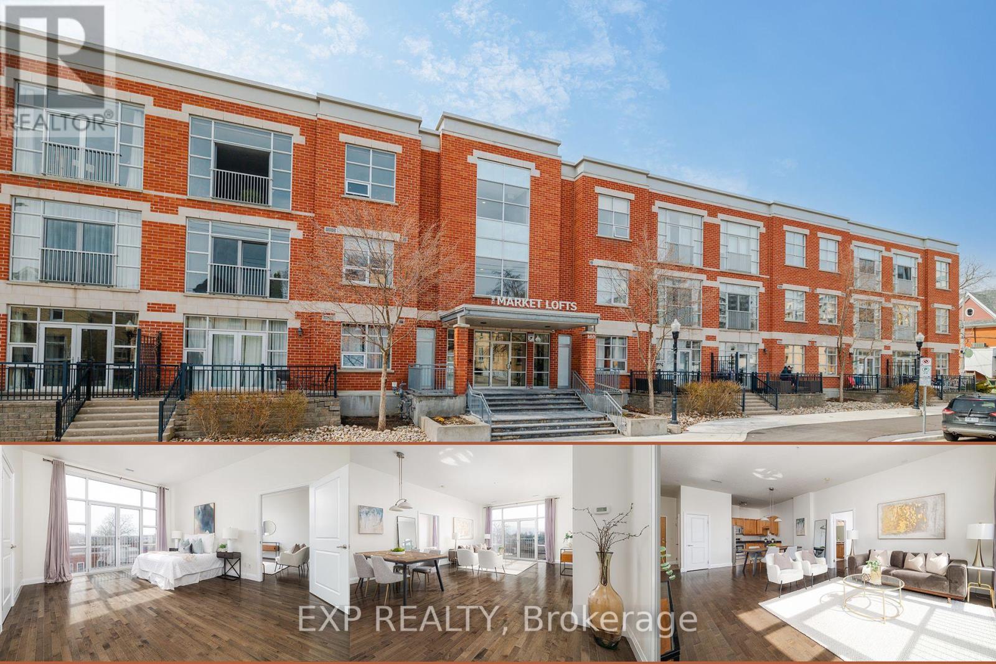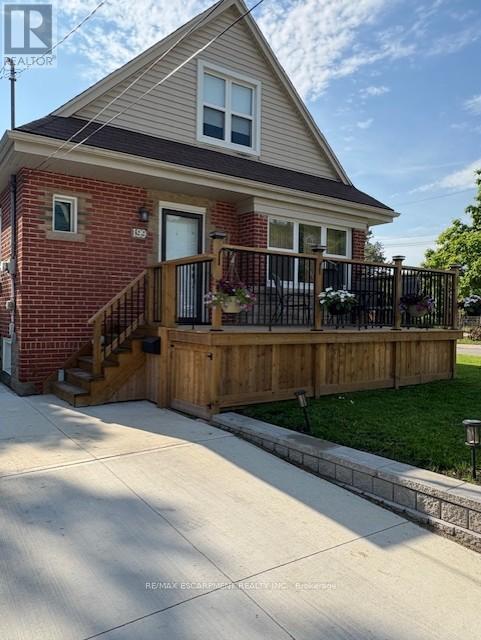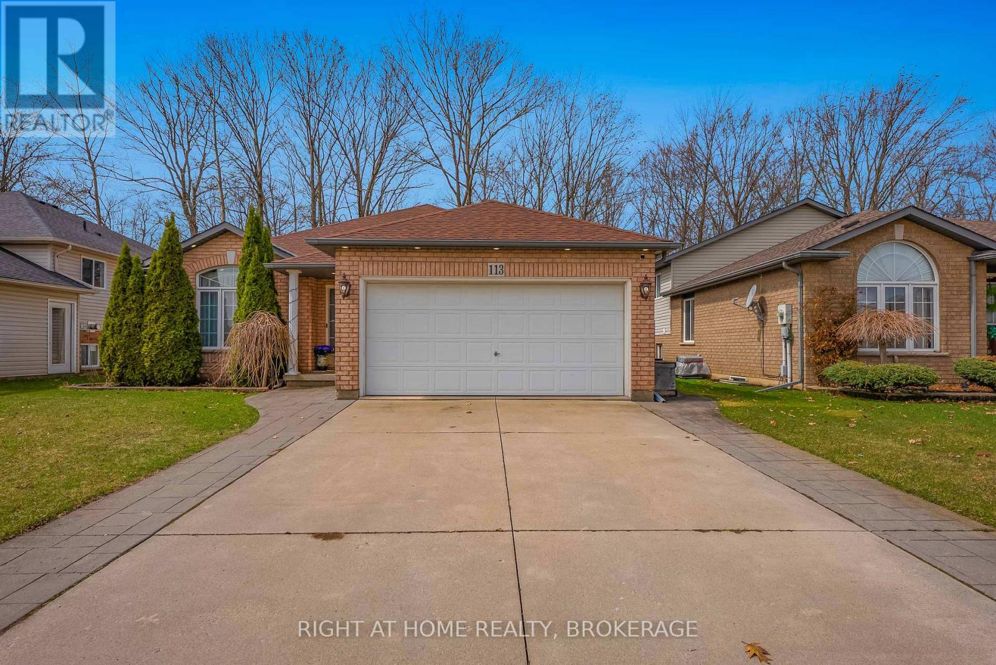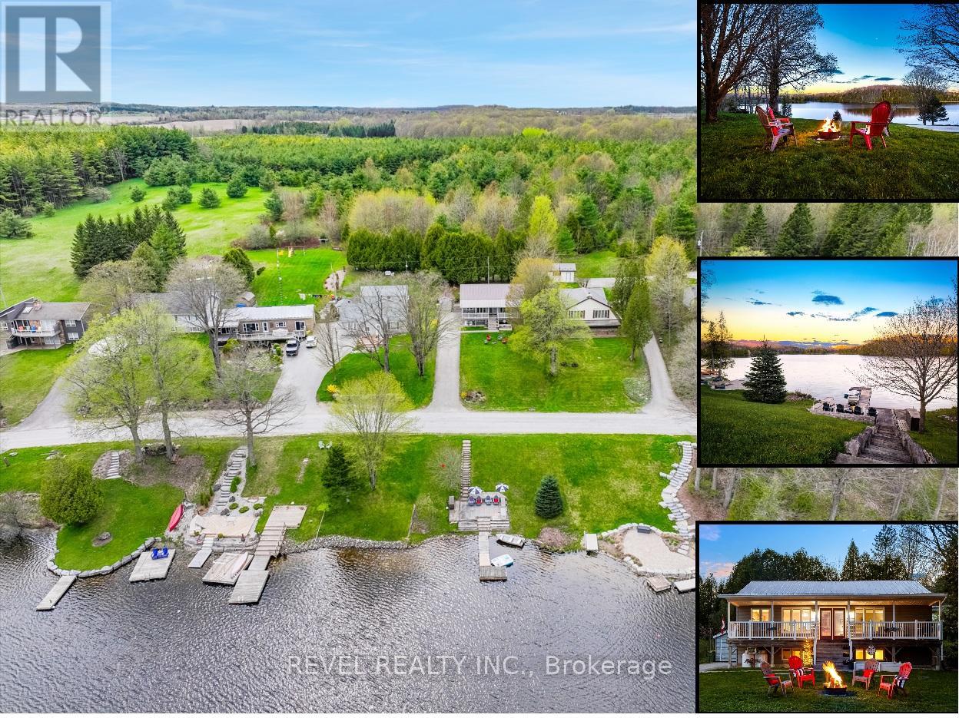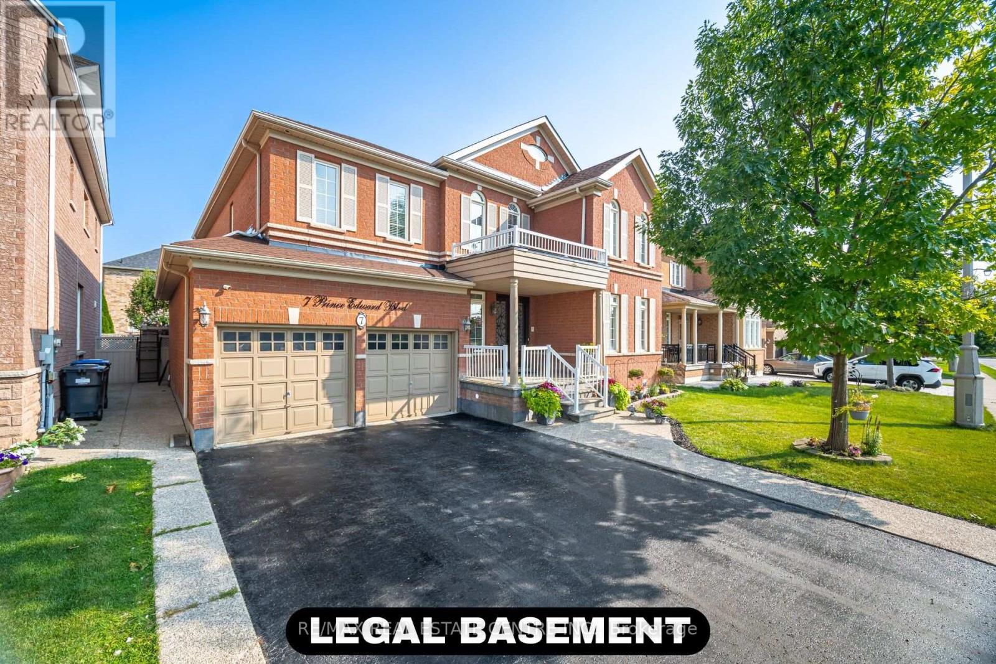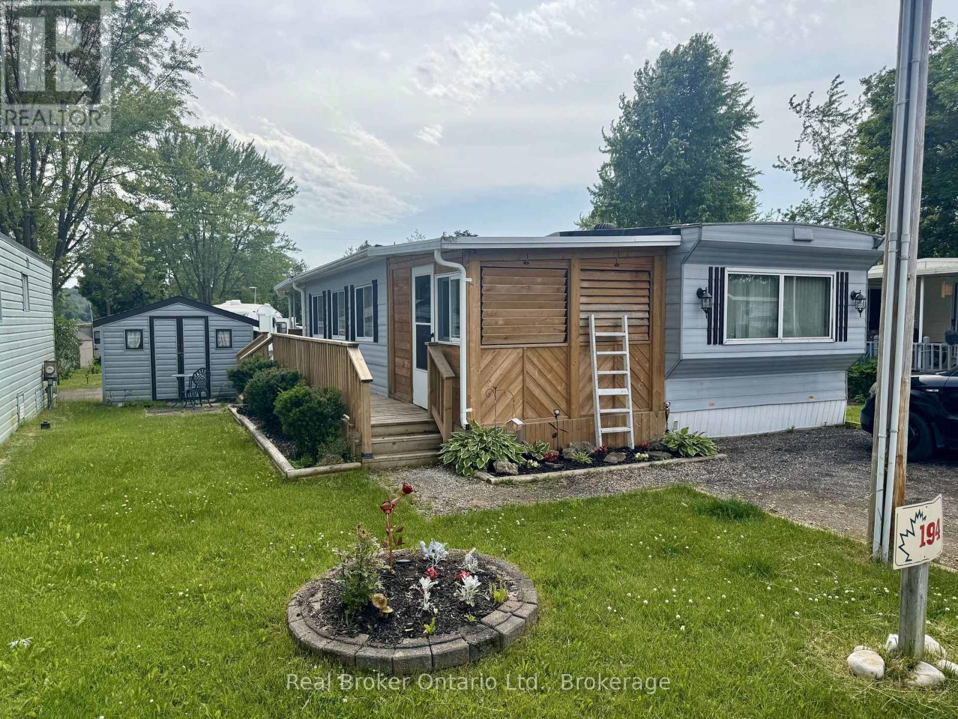6 - 4805 Muskoka District 169 Road
Muskoka Lakes, Ontario
Experience luxury in nature at this brand new home in the prestigious Oviinbyrd Private Golf Club- Top 100 Golf Clubs in Canada. Enjoy 275 feet of Cassidy Lake frontage in this ICF-built, energy efficient home. This 2831 sq ft space features high ceilings, a stone fireplace, sunlit rooms with lake views, 4 large bedrooms and high end finishes. The main room's focal point is a full height fireplace, framed by timber and 16 foot cathedral ceilings. Spacious primary bedroom boasts his and her walk-in closets and a lavish ensuite. Two more bedrooms have private washrooms. Bonus rooms serves as office or fourth bedroom. The kitchen, an entertainer's dream, flows into a dining room with antler light fixture, wine cooler and opens up to a deck overlooking the lake. Oversized windows throughout provide an abundance of light offering a majestic nature's paradise lifestyle with the most stunning and serene views across the lake. An oasis of outdoor living compliments the home. Prime West exposure provides great afternoon sun and guaranteed spectacular sunset views to end your days in Muskoka. Property comes with deeded access to the main part of Cassidy Lake with shared boat launch and docking where you can enjoy swimming, fishing, boating and paddling. This ICF built home is energy efficient and comes complete with 2 car garage with an electric car charger. LUTRON automated blinds, high end appliances and landscape lighting throughout the property. Option to upgrade and customize your outdoor living space to install a jacuzzi spa of your choice on the deck and a pool next to the massive ground level walk-out basement for a price to be discussed upon request. (id:57557)
305 - 165 Duke Street E
Kitchener, Ontario
Welcome to 165 Duke Street Unit 305 -- Where Urban Living Meets Comfort and Style! Step into this rarely offered top-floor, south-facing condo in the heart of Kitchener's vibrant Market District! This spacious 2-bedroom plus den unit boasts 10-foot ceilings, rich hardwood flooring, and ceramic tile throughout, creating a modern yet warm atmosphere. The open-concept layout features a generously sized living and dining area, flooded with natural light from two Juliette balconies. The modern kitchen is ideal for both everyday living and entertaining, with granite countertops, stainless steel appliances, a separate pantry, and ample prep space. The den offers a quiet, dedicated space -- perfect for your home office or reading nook. Enjoy the convenience of in-suite laundry with additional storage space, as well as a separate owned locker and underground parking. The building offers desirable amenities including a party room and a beautifully landscaped private courtyard and outdoor terrace -- ideal for relaxing or entertaining. Located steps from the Library, KW Art Gallery, Kitchener Market, School of Pharmacy, Tech Hub, and the upcoming LRT line, this unit places you in one of the most desirable, walkable neighborhoods in the city. Surrounded by incredible restaurants, cafes, and culture, this home combines the freedom of condominium life with the enjoyment of urban outdoor living. Don't miss this rare opportunity to live in one of Kitchener's most sought-after addresses! (id:57557)
156 Gracehill Crescent
Hamilton, Ontario
Set amidst the picturesque rolling hills of rural Freelton, this stunning 2-bedroom, 3 bathroom bungalow is located the well-established Adult Lifestyle Land Lease Community of Antrim Glen. Offering 1664 sqft. of luxurious living space, this home features high-end finishes, including hardwood floors, Italian porcelain tiles, and a magnificent Schonbek chandelier. A partially finished basement with a 3-piece bath adds versatility, making it ideal for additional living space or guest accommodations. Outside enjoy a private deck for entertaining family and friends. As a resident, you'll enjoy access to The Glen, a 12,000 sqft clubhouse, featuring an inground saltwater pool, sauna, fitness center, library and much more. Enjoy a thriving, active lifestyle in this welcoming community. (id:57557)
199 Kimberly Drive
Hamilton, Ontario
Completely restored from the outside walls. Updated spray foam insulation, dry wall doors trim, windows, electrical, plumbing, heating ducks, furnace, central air, siding, down spouts, sump pump, weeping tile, concrete retaining wall with rod iron fencing and new concrete double driveway 5 car parking. Private corner lot, 3+1 bedrooms 3 1/2 bathrooms with large main floor primary bedroom with ensuite and laundry facilities. Fully finished basement with beautiful in law suite separate entrance. High quality materials and workmanship shows fantastic. Located in a very quite sought after enclave in the south east corner of town. Tucked beneath the escarpment in King Forest directly across from the Golf Course, Community Center and Hockey Arena. Surrounded by the escarpment, golf course, parks, forest, green space, creek, trails and the municipal spider pool makes for a lovely place to live and raise a family. Easy access to highways, the escarpment and the downtown core. This home is located in a very nice community, loaded with valuable high quality updates and is a must see to appreciate the workmanship and design. (id:57557)
113 Foxtail Avenue
Welland, Ontario
This beautifully updated 2+1 bedroom, 2-bathroom side-split home offers a rare opportunity to live in a serene setting backing onto a wooded ravine. Thoughtfully upgraded throughout, it features luxury vinyl plank flooring, a fully remodeled kitchen with stainless steel appliance and quartz countertops. Separate open concept dining area with a built-in coffee bar over looking the living room with high ceilings. The bright, open-concept living spaces are enhanced by updated lighting and pot lights, creating a warm and inviting atmosphere. Outdoor living is elevated with a private, fenced backyard that includes a hot tub on a concrete patio, a wooden deck, and a walk-out deck from the primary bedroom, all with peaceful ravine views. Entertainment is made easy with a complete home theatre system in the basement with access to home gym area. Basement level offers a cold room for extra storage. The two car garage is outfitted with cabinetry and counters. Additional features include a Vivint security system and exterior pot lights, completing this move-in-ready home in one of Welland's most desirable neighbourhoods. See Matterport 3D and Video tour by clicking Virtual Tour Links! (id:57557)
133596 Wilcox Lake Road
Grey Highlands, Ontario
Imagine swimming, fishing, boating* , launching a canoe or kayak from your own private dock. Not to be confused with "Lake Wilcox, Richmond Hill", 133596 Wilcox Lake Road offers a peaceful retreat by the lake, perfect for year-round living or seasonal getaways. Situated on a quiet road and lakefront just 1 hour 20 minutes from Waterloo Region and 1 hour 30 minutes from the GTA, this raised bungalow offers UNOBSTRUCTED views of the water from the covered front porch and easy access to your dock and DEEDED WATERFRONT (68'x51') just steps away across the road. Outside, a spacious front yard features a fire pit for evening gatherings and a covered porch for enjoying your morning coffee with an incredible view. Don't be fooled by the treeline out back, the main parcel is 182' deep with over 60' of back yard space to be enjoyed. Step inside to a welcoming open concept layout, where the kitchen, dining, and living areas flow seamlessly together, making it ideal for hosting friends and family. The main floor also boasts a convenient laundry room with backyard deck access, as well as a generously sized primary bedroom with an ensuite bath. An additional bedroom and full bath complete the main level, offering plenty of space for family members or guests. Downstairs, a spacious rec room awaits, perfect for cozy evenings by the fireplace. Two more bedrooms and a half bath provide additional accommodations, ensuring everyone has their own space to unwind. Complete with 4 bedrooms, 2.5 bathrooms, and 2289 sqft of living space, this home offers comfort and convenience in a picturesque lakeside setting. Whether youre seeking a permanent residence or a weekend retreat, 133596 Wilcox Lake Rd is ready to welcome you home! Minutes from the CP Rail Trail, Bruce Trail/Hoggs Falls, Highland Glen Golf Course and just a short drive to Beaver Valley Ski Club. (id:57557)
113 Raftis Street
Wellington North, Ontario
We are excited to announce the availability of this new detached home located in a quiet and demandable neighborhood of Arthur!!! This house offers a 2 car garage with 4 spacious bedrooms and 4 washrooms, master with luxury 5 piece ensuite and walk in closet. Each bedroom is attached with a washroom!!!The Main Floor features an amazing layout with 9 Ft ceilings!!! Hardwood Floors, a Modern and upgraded kitchen with ample natural lighting. The main floor also boasts an open concept and flowing living and dining room and a huge family room. Conveniently located in the heart of Arthur, offering easy access to local amenities, Incl. Shops, Restaurants, Schools, & Parks, ensuring a lifestyle of convenience & comfort for your family!!!!!!Very Motivated Sellers!!!!! (id:57557)
106 South Parkwood Boulevard
Woolwich, Ontario
Features include gorgeous hardwood stairs, 9' ceilings on main floor, custom designer kitchen cabinetry including upgraded sink and taps with a beautiful quartz countertop. Dining area overlooks great room with electric fireplace as well as walk out to a huge 300+ sqft covered porch. The spacious primary suite has a walk in closet and glass/tile shower in the ensuite. Other upgrades include pot lighting, modern doors and trim, all plumbing fixtures including toilets, carpet free main floor with high quality hard surface flooring. Did I mention this home is well suited for multi generational living with in-law suite potential. The fully finished basement includes a rec room, bedroom, 3 pc bath. Enjoy the small town living feel that friendly Elmira has to offer with beautiful parks, trails, shopping and amenities all while being only 10 minutes from all that Waterloo and Kitchener have to offer. Expect to be impressed. (id:57557)
7 Prince Edward Boulevard
Brampton, Ontario
Welcome To 7 Prince Edward Boulevard, Where Exceptional Pride Of Ownership Is Evident In Every Detail. This Stunning Residence Is In The Highly Sought-After Bram East Community. This Spacious Home Offers Approximately 3,500 Square Feet Of Interior Space, With A Total Of Approximately 5,165 Square Feet Of Living Space, According To MPAC. The Main Floor Features Impressive 9-Foot Ceilings That Enhance The Open And Airy Atmosphere Throughout. The Fully Upgraded Kitchen Is A Chef's Dream, Complete With Granite Countertops, A Central Island, Stainless Steel Appliances, And A Convenient Butlers Pantry For Additional Storage And Preparation Space. A Den On The Main Floor Offers Extra Room For Work Or Relaxation. The Second Floor Is Home To Five Spacious Bedrooms And Three Full Bathrooms, Including A Luxurious Master Suite With A 5-Piece Ensuite And A Walk-In Closet. The Lower Level Features A Beautiful Legal Finished Basement With One Bedroom, Luxury Kitchen With Quartz Countertops, Stainless Steel Appliances, A Full Bathroom, And Full-Sized Bar - Perfect For Entertaining. The Basement Also Features A Separate Entrance, Providing Privacy And Room To Entertain. Step Outside To A Beautifully Landscaped Backyard, Complete With Elegant Stone Pavers - An Ideal Space For Outdoor Gatherings And Relaxation. Situated In A Prime, Family-Friendly Community, This Home Is Just Minutes Away From Top-Rated Schools And All Essential Amenities. You'll Appreciate The Proximity To The Airport, Hospital, Highways 427 And 407, And Various Shopping Centers. Additionally, Enjoy The Convenience Of Being Within Walking Distance To Public Transit, Parks, Schools, And Gore Meadows Community Centre & Library. Legal Finished Basement Passed With The City Of Brampton (id:57557)
1515 Brenner Crescent
Burlington, Ontario
Sought-After Burlington Family-friendly Neighbourhood! The pictures aren't exaggerating.. these rooms are SPACIOUS. Large principal areas, Open concept Living/Dining Room, Loads of windows offering so much natural light (even in the lower level). Totally Separate entrance to the lower level and plenty of space to create an In-Law Suite (3 pc bath in the basement is already done!) Huge Recreation room complete with Gas Fireplace. Attached garage with a softspoken automatic door. Large and very private backyard with plenty of entertaining and gardening space. Easy access to Burlington GO/QEW/407, perfect for commuters. Centrally located in an incredible community close to great schools, shops, malls, walking paths, parks, restaurants, M. Rec Centre and BP. Shopping Centre. (id:57557)
4 Northumberland Street
Toronto, Ontario
Step Into This Beautifully Renovated Detached Home Offering Style, Functionality & Versatile Living Across 3 Finished Levels Including A Basement In-Law Suite With Separate Kitchen & Laundry *Featuring Modern Upgrades Throughout, Including 2021 Renovations With New Roof, Tankless Water Heater, Three Renovated Kitchens & Bathrooms, And New Flooring On All Levels *Enjoy The Bright, Open Kitchen With Walkout To A Fully Fenced Backyard Oasis Completed In 2022 With New Concrete & Privacy FencePerfect For Outdoor Entertaining *The Finished Attic Offers A Flexible Bonus Space While The Detached Garage Adds Extra Storage & Parking Convenience *Freshly Painted In June 2025 *This Move-In Ready Home Is Ideally Located Near Schools, Parks, And Everyday Amenities! (id:57557)
194 - 580 Beaver Creek Road
Waterloo, Ontario
We are thrilled to present you with this incredible opportunity - A sought-after 2-bedroom trailer available for sale at the highly coveted Green Acre Park in Waterloo! With a true cottage feel, close to all the modern amenities. This 2 bedroom, 1 bathroom home offers 810 sq ft of living space. As you enter the front door you will be greeted with a practical enclosed front porch area, leading into a great office or craft area and a living room perfect for watching your favourite shows or reading a good book. The open-concept kitchen and dining room make for the perfect gathering spot to entertain friends and family! You will love the large windows throughout, allowing a ton of natural light into the home. Featuring 2 bedrooms with large closets and a four-piece bathroom. Enjoy those summer nights on your rear-covered deck, great for BBQs and cold drinks. A large shed is included, and it is an excellent space for storing your toys and tools. Adjacent to Laurel Creek Conservation Area and minutes to the village of St. Jacobs, the Farmers Market, groceries, universities and more! Take pride of ownership at Green Acre Park, this is a very clean and quiet recreational park. Enjoy the great outdoors for 10 months of the year and never worry about winters again. With the park being closed January and February, simply lock up and visit family & friends or head south for the winter, with peace of mind. Park amenities include a catch-and-release fishing pond, outdoor pool, hot tubs, mini golf, badminton & pickleball courts, playgrounds and more! This is your chance to get into the market and own a great 10 month trailer in Waterloo! Book your private showing today!! (id:57557)


