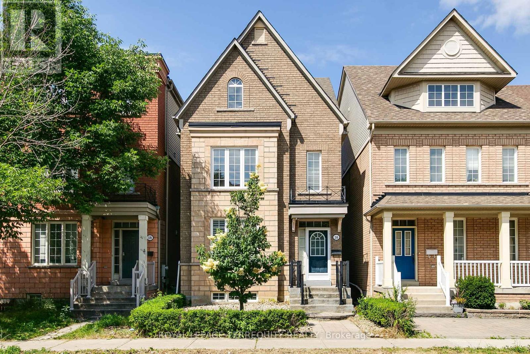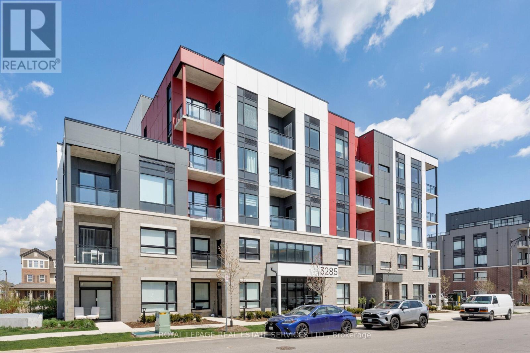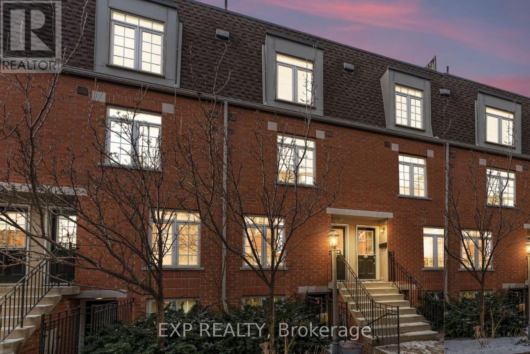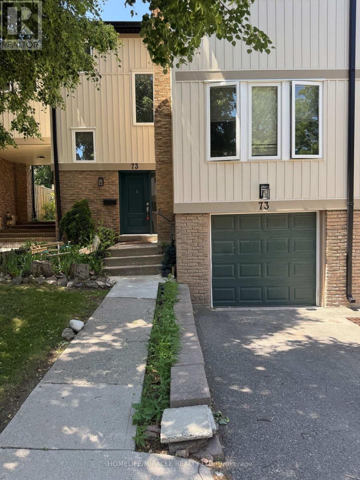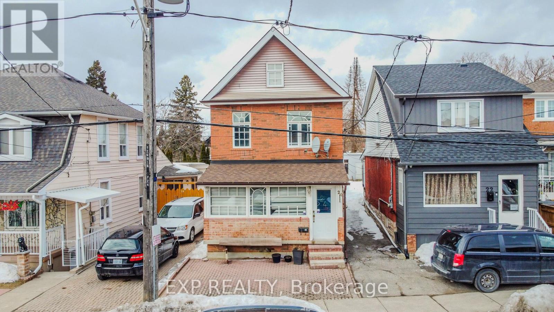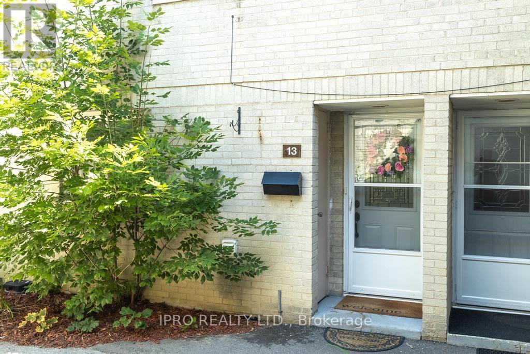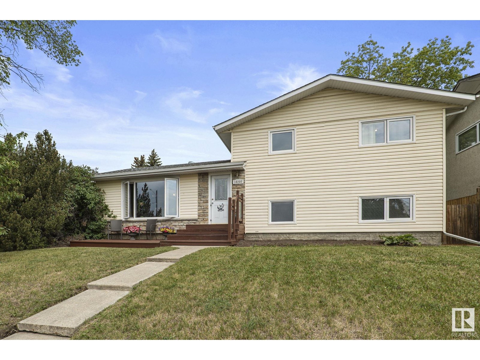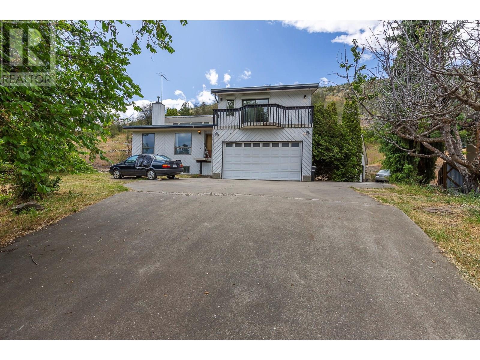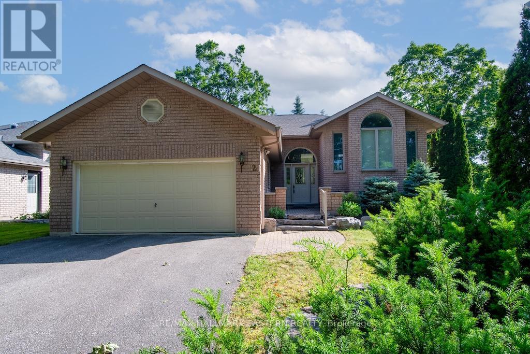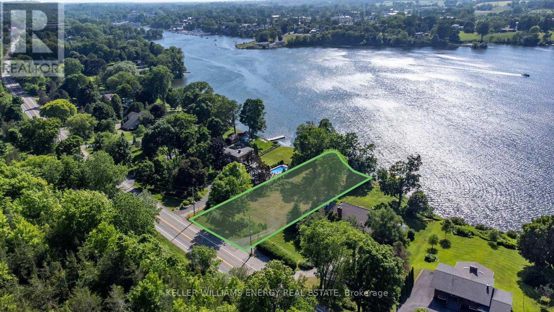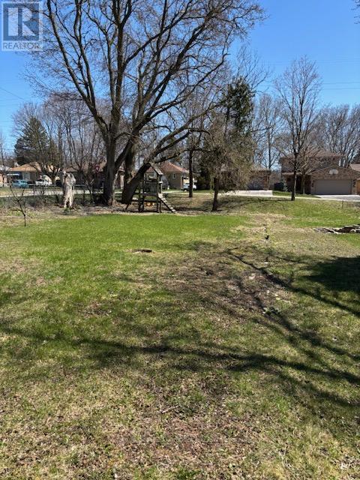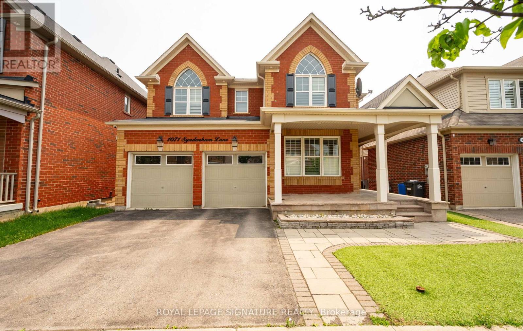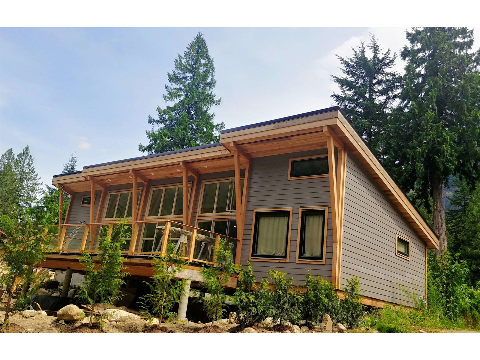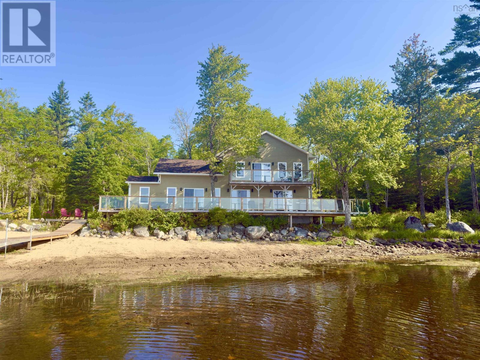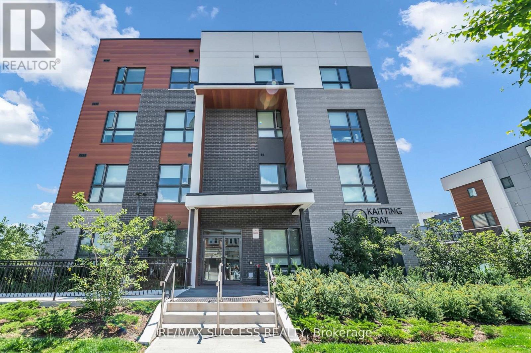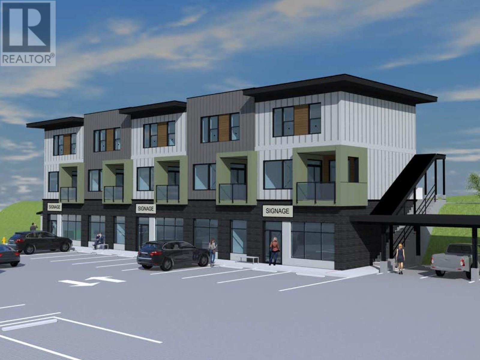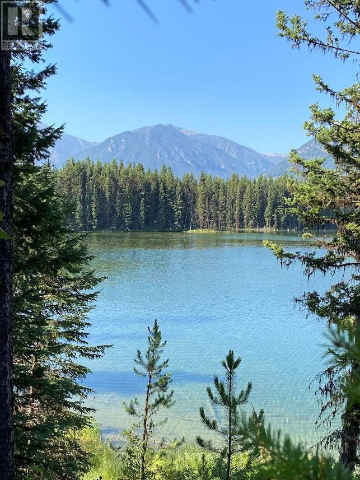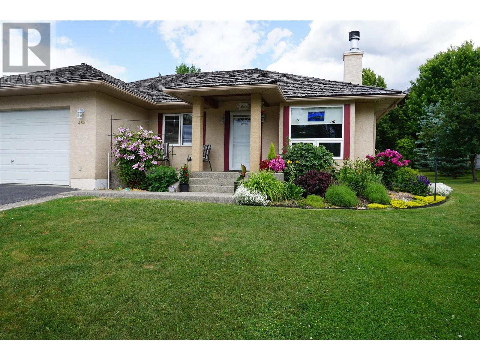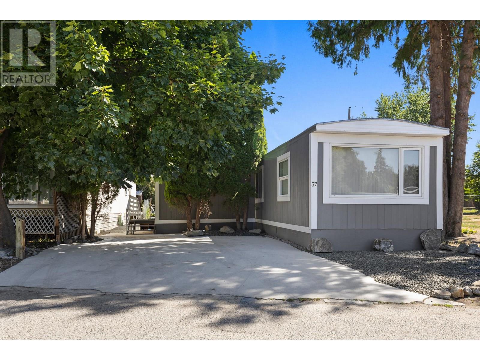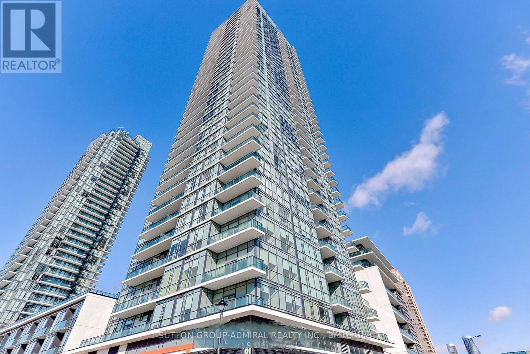108 - 60 Frederick Street
Kitchener, Ontario
Any use is possible except shwarma, pizza, dentist, korean restaurant, porperty management & indian fusion restaurant. Awaiting your touch as per you need. Approx. 1500 sq.ft. $17/sq.ft plus TMI $10/sq.ft plus H.S.T. Available immediately. The unit is part of a building, lots of footfall. Minutes to Mcmaster university. (id:57557)
17b 53521 Rge Road 272
Rural Parkland County, Alberta
Executive Bungalow in private, GATED 45+ acreage community; located in CENTURY GATES just 7 mins North of Spruce Grove & 15 mins west of the Anthony Henday in Edmonton; offering walking trails, a picturesque lake & secure RV storage all within the gates. Luxury 3bed|2.5bath home filled w/natural light featuring a grand open concept main flr, high vaulted ceilings, hardwood flring, towering stone faced gas FP, & a designer kitchen complete w/SS appliances, gas stove, rich cabinetry & granite cntrs. Main flr primary suite complete w/spa inspired 5pce ensuite w/upper level laundry adding extra convenience. Lower level complete w/family rm, 2 more bedrooms, 4pce bath & large storage rm. Fully fenced, treed lot; beautifully landscaped has a 12'x16' shed & has a front covered porch AND back covered deck! Oversized Triple garage, heated w/drive thru door & huge driveway great for R.V's. Enjoy the luxury of acreage life w/added convenience of association maintenance upkeep to include front lawn/snow removal (id:57557)
20 Herzberg Gardens
Toronto, Ontario
Gorgeous DETACHED TORONTO HOME at YORK UNIVERSITY HEIGHTS! Shows Well - Owner Occupied with Pride of Ownership! Features an Open Concept Main Floor with Spacious Living/Dining Room, Powder Room Bathroom and Large Family Sized Eat In Kitchen that Overlooks a Large Family Room that Walks Out to the Backyard! The Upper Level Primary Bedroom has a 5 Piece Ensuite Bathroom and Walk-In Closet. There is Another 4 Piece Main Bathroom on the Upper Level and a Laundry Room as Well as Two Additional Large Bedrooms! The Finished Lower Level has a Separate Entrance, Kitchen, 2 Bedrooms and it's Own Laundry Room - This Lower Level is Great for Extended Family or Potential Income! Large Double Garage at Rear! Excellent Location Steps to York University, Subway Station, TTC Bus, Shopping and So Much More! (id:57557)
503 - 3285 Carding Mill Trail
Oakville, Ontario
Welcome to Views on the Preserve in North Oakville a master-planned community surrounded by scenic ponds, lush green spaces, and preserved forestlands. Boutique building! This newly Mattamy built penthouse corner suite offers approx. 915 sq. ft. of modern elegance, featuring 2 spacious bedrooms, 2 luxurious baths, and a 52 sq. ft. balcony overlooking Charles Fay Pond. Enjoy soaring 10-foot ceilings, wide-plank engineered hardwood floors, quartz countertops throughout, pot lights, and expansive windows with custom blinds. The open-concept layout connects the living/dining area to a gourmet kitchen featuring stacked floor-to-ceiling cabinetry, quartz counters, under-cabinet lighting, a centre island with a breakfast bar, and upgraded stainless steel appliances, ideal for entertaining. The primary suite includes a walk-in closet with an upgraded organizer and a spa-like ensuite with an upgraded glass Super shower. A second bedroom and adjacent 4-piece bath with a deep soaker tub offer flexibility for guests or a home office. Additional conveniences include in-suite laundry with a full-sized smart washer/dryer, underground parking, a storage locker, and premium building amenities,24 hour security, party room, fitness centre, yoga lawn, geothermal HVAC, Smart Home tech, and available high-speed internet. Minutes from schools, parks, shops, dining, Oakville Hospital, GO Station, and major highways, this luxury condo combines comfort, convenience, and lifestyle in a highly sought-after location. (id:57557)
215 - 870 Jane Street
Toronto, Ontario
**Watch Virtual Tour** This bright & spacious 2-bedroom townhouse in a prime West End location is sun-filled and quietly tucked away, offering carefree living with laminate floors, an upgraded 2-piece bath, and a stylish kitchen with black and S/S appliances and butcher block countertops. Enjoy the amazing rooftop terrace with a BBQ gas hookup, boasting a stunning CN Tower view and overlooking Smythe Parka 15.3-hectare green space along the Black Creek ravine, complete with scenic trails, a pool, splash pad, and baseball diamond. Ideally located near St. Clair Wests Stockyards District and Dundas St. Wests Junction area, offering great shopping, dining, and transit options. Includes: Underground parking & locker. A fantastic opportunity in a central location! (id:57557)
73 - 7080 Copenhagen Road
Mississauga, Ontario
Welcome to Executive Style , Bright and Spacious A rare find 4 bedrooms and 4washrooms with finished basement. This amazing condo Townhouse is in meticulously maintained complex in very high demand area of Meadowvale Mississauga. Close to go station Hwy401,Hwy407,Hwy403,Community center, Parks, Shopping, Trails, Family oriented complex. W/O to private fenced yard from kitchen. Finished Bsmnt Access to Garage a must see! (id:57557)
38 Worthington Crescent
Toronto, Ontario
Welcome to 38 Worthington Crescent, a beautifully renovated and impeccably maintained 4-bedroom, 3-bathroom family home nestled on a quiet, tree-lined street in the heart of Swansea/Bloor West Village - one of Toronto's most desirable west-end neighbourhoods. This light-filled home blends timeless character with modern finishes, offering a smart and spacious layout perfect for both family living and entertaining. The main floor features an elegant open-concept living and dining area, highlighted by hardwood floors and large windows that flood the space with natural light. A modern kitchen with stainless steel appliances, tile backsplash, quartz countertop and plenty of storage. Upstairs, you'll find four generous bedrooms, each with closets and warm, inviting finishes. The updated bathroom is a contemporary 4-pce with a jacuzzi bathtub for relaxation. The fully finished lower level includes a separate entrance, spacious rec room, laundry, and a second full bathroom offering flexible space for a nanny suite, home office, or guest quarters. There is also a powder room for guests. Step outside to a private, landscaped backyard offering greenery, and quiet, your own escape in the city, perfect for outdoor dining and summer evenings. One and half car detached garage offers plenty of storage space and room for any of your hobbies. The location can't be beat: steps to High Park, the shops and cafes of Bloor West Village, excellent schools, the lakefront, TTC, and easy access to downtown. This is a rare opportunity to enjoy a well kept home in a true community-focused neighbourhood, surrounded by parks, trails, and urban convenience. Don't miss your chance to make 38 Worthington Crescent your next address. (id:57557)
52 Lorraine Crescent
Brampton, Ontario
Nestled in Brampton's desirable Westgate neighborhood, this beautifully maintained 3-bedroom, 3-bathroom bungalow offers the perfect blend of suburban tranquility and urban convenience. Known for its quiet streets, spacious homes, and family-friendly atmosphere, Westgate is an ideal location for those seeking both comfort and community. Step inside to find a bright, welcoming dining room bathed in natural light from a large front-facing window. The home has been freshly painted, showcasing a pride of ownership in every detail from the great curb appeal and meticulously landscaped front & back yards to the new energy-saving windows, eavestroughs, soffit, and metal siding. The expansive side yard features stylish interlock stonework, and the backyard is a true retreat, complete with an above-ground pool, gas hookup for your BBQ, and the feeling of a private outdoor oasis perfect for entertaining or relaxing. A separate side entrance leads to a fully finished basement, featuring an open-concept layout with a kitchen, additional bedroom, and office space ideal for in-laws, guests, or potential rental income. Enjoy quick access to Highway 410, top-rated schools, local parks, dining options, and shopping at nearby Bramalea City Centre. (id:57557)
24 Goldwin Avenue
Toronto, Ontario
Location, Location, Location! Welcome to 24 Goldwin Ave, Toronto, A Charming and spacious 3+1 bedroom, 3-bathroom family home designed for comfort, convenience, and versatility. Nestled in a family-friendly neighborhood, this home sits on a premium 140 ft deep lot, offering plentyof outdoor space for entertaining, gardening, or simply relaxing. Inside, you'll find a well-designed layout perfect for a growing family. The finished basement features a separate living area, kitchen, bedroom, and bathroom, making it ideal for extended family, a private retreat forteens. Enjoy the best of city living with parks, schools, a healthcare center, and shopping, FreshCo etc just minutes away. This is more than just a house; it's a place to call home or a Delight for an Investor. Don't miss out on this fantastic opportunity! (id:57557)
1811 - 1926 Lake Shore Boulevard W
Toronto, Ontario
Stunning Waterfront 2 bed 2 bath condo for lease at Mirabella Condos, offering Forever Views of Lake Ontario. Super functional floor plan offering 772 sq ft of interior space laid out in the best way possible, along with a den/office space thats already been fitted with custom built-ins.Enjoy breathtaking views from your west-facing balcony thats been upgraded with composite decking and built-in lights. Additional upgrades include custom closets throughout the entire unit, motorized blinds and mirrored closet doors. Such a serene living environment, perfect for those who appreciate the beauty of nature and the amenities that come with luxury living. Building amenities include indoor swimming pool overlooking the lake, gym, business centre, outdoor terrace, 24 hr concierge and much more. The unit comes with a parking spot. Residents also have access to the best walking/cycling trails along the waterfront. Excellent location offers easy access to the highways and public transport. High Speed Internet bulk deal included in the building. (id:57557)
203 - 5090 Pinedale Avenue
Burlington, Ontario
Welcome to Pinedale Estates one of Burlington's most sought-after communities! This beautifully renovated 1-bedroom suite offers approximately 830 sq ft of bright, open-concept living space, complete with a fully renovated 1 full bathroom and 2-piece powder room. Every detail has been thoughtfully updated to impress. The stunning new kitchen features quartz countertops and backsplash, stainless steel appliances, an upgraded undermount sink with Franke faucet, high-end cabinetry with soft-close drawers, pot lighting, and luxurious vinyl flooring that flows seamlessly throughout the entire suite. Enjoy relaxing or entertaining on the generously sized balcony, accessible from both the great room and the primary bedroom. The spacious bedroom boasts a fully renovated 3-piece ensuite with a glass-enclosed, tub-sized shower, modern fixtures, and built-in cabinetry. The renovated 2-piece bath offers new fixtures, quartz countertop with undermount sink, upgraded vanity, and porcelain tile flooring. Additional upgrades include: Fresh paint throughout (2025), new baseboards and light fixtures, new heat pump (owned, 2025), new refrigerator, washer & dryer (2025), new stove and dishwasher (2022)Included with the unit is one underground parking spot and locker (A-192). Maintenance fees include Bell FIBE TV and high-speed internet. Pinedale Estates offers an extensive list of amenities: Indoor pool (lane and recreational swimming), Hot tub, sauna, exercise room, Indoor golf driving range and squash court, Billiards room, party room, library, craft room, Outdoor BBQ area and beautifully landscaped green spaces, and ample visitor parking. Please note this suite is steps to the elevator for easy access in and out. Unbeatable location: Just a 3-minute walk to Appleby Village (Fortinos, Beer Store, LCBO, Rexall, banks, dining, and more), and close to Lake Ontario, parks, Appleby GO Station, the QEW, and the 407. (id:57557)
7 - 3975 Eglinton Avenue
Mississauga, Ontario
Approx 1400 sqft. bright open concept design with two great outdoor living spaces. Hardwood throughout! Great location. Minutes to 403/407/401, Erin Mills Town Centre, Credit Valley Hospital, Schools and Public Transit. Walkout to deck. Second floor laundry. Two huge bedrooms. Primary Bedroom with ensuite and double door walk-in closet. Entrance from garage to house. Parking for two cars (one garage + one driveway). (id:57557)
1907 - 80 Marine Parade Drive
Toronto, Ontario
This vacant and impeccably maintained condo boasts floor-to-ceiling windows that flood the space with natural light and offer stunning lake views from the private balcony. Located just steps from Metro, Shoppers, LCBO, Costco, banks, salons, gas stations, transit, and quick access to Hwy 427 and the Gardiner. Enjoy scenic trails, parks, and waterfront dining at your doorstep. The building features top-tier amenities: indoor pool, hot tub, sauna, gym, guest suites and one of the most impressive 360 wraparound rooftop terraces in the area. Arguable the best address in Humber Bay Shores! (id:57557)
13 - 23 Four Winds Drive
Toronto, Ontario
Location! Maintenance fees Includes Utilities, Ultrafast Bell Fibe Internet/Cable Tv, & Gym Membership! Perfect rent alternative for Families, students, or investors. Very quiet safe community. 8-Minute Walk To York or TTC Finch West Subway Stop. Close To Hwys 400/401/407! Well Maintained 3 Bdrs, Finished Basement, W/Private Backyard Patio with kids clubhouse & terrace. Living room is bright with over a dozen potlights! (id:57557)
406 - 5101 Dundas Street W
Toronto, Ontario
Welcome to your effortlessly cool, south-facing sanctuary where high design meets high vibes at Evolution Condos an urban oasis. Nestled at the epicenter of convenience, you are mere steps from Kipling GO Station and the Bloor subway line, plus a quick zip to the 427, Gardiner, QEW,401, and Pearson Airport. With an airy open-concept layout, and light-drenched windows, this space is an invitation to slow mornings with oat milk lattes and indie vinyl soundtracks. The oversized balcony complete with BBQ privileges sets the scene for al fresco dining, sunset musings, or growing that micro-herb garden you've been dreaming of. Modern, minimalist, and effortlessly inviting, this condo is more than a home, it's a lifestyle! (id:57557)
9711 Creditview Road
Brampton, Ontario
Step into this stunning detached home in the desirable Credit Valley neighborhood of Brampton! With 3 spacious bedrooms and 3 modern washrooms, this home offers both comfort and style. Inside, the combined living and dining area creates a welcoming space for entertaining, while the open-concept family room featuring a stylish accent wall adds a touch of elegance. The gourmet kitchen boasts top-of-the-line stainless steel appliances, a sleek backsplash, and ceramic flooring, complemented by a bright breakfast area walking out to patio. Enjoy the luxury of gleaming hardwood floors throughout, and head upstairs to find a computer nook perfect for remote work or study. The primary bedroom comes with a walk-in closet, modern light fixtures, and a spa-like 5-piece ensuite. The other two bedrooms are generously sized, laminate floors, offering plenty of natural light. The finished basement includes a rec room, with gas fireplace, pot lights, ideal for entertainment or relaxation. Plus, this home features a garage entrance for added convenience. Private backyard mix with stone patio and green space, a BBQ hookup, perfect for summer gatherings. Extra feature, No house in front and no side walk. Surrounded by a variety of amenities that make it a convenient and desirable location. Nearby, you'll find, a master-planned community offering retail, transit access, and green spaces. The area is well-connected, with proximity to Mount Pleasant GO Station, making commuting easy. Walking distance to all major high scools, middle and primary schools. A fantastic home in an unbeatable location don't miss your chance to make it yours! (id:57557)
5 Helsinki Mews W
Mississauga, Ontario
Welcome to Helsinki Mews A Rare Opportunity in Riverview Heights, Streetsville Set on a quiet cul-de-sac in one of Streetsville's most desirable neighbourhoods, this detached home rests on a premium lot surrounded by top-ranked schools, nature trails, and just minutes from the Village, GO Station, and all amenities. This well-located home features a full walkout basement with in-law suite or apartment potential. With all living space situated above grade, the home is filled with natural light and offers a layout with excellent versatility. A bright dining room walks out to a private deck, overlooking lush, mature gardens that provide peace and privacy year-round. A breezeway provides convenient access to the garage, and the double-door entry leads into a practical floor plan with room to reimagine. While the home would benefit from a refresh, the setting, structure, and location make it a rare and worthwhile opportunity. Whether you're looking to customize your space or invest in a high-demand area, Helsinki Mews delivers lasting value and potential. Flexible closing available. (id:57557)
16208 87 Av Nw
Edmonton, Alberta
Step into the charm of this well-located 4-level split, where space, style, and comfort come together. With 3 bedrooms upstairs plus a den and another above-grade bedroom on the lower level, this home offers flexibility for families, guests, or a home office. Enjoy the warmth of laminate floors and an updated kitchen with modern cabinets and counters—perfect for everyday living or hosting. The large back entry with laundry and built-in shelving keeps life organized, while the unfinished basement offers great storage and project space. Step outside to a spacious yard witha patio, and plenty of room to relax or play. An oversized single detached garage adds convenience. Just a short stroll to West Edmonton Mall, the Misericordia Hospital, schools, transit, and more. Move in and imagine the possibilities—this home is ready to welcome you. (id:57557)
2 - 4193 Longmoor Drive
Burlington, Ontario
This exquisitely upgraded 3+1 bedroom, 4-bathroom townhome in South Burlington's Longmoor community seamlessly blends mid-century modern elegance with contemporary functionality. Located within the prestigious Nelson High School catchment, the home has been thoughtfully enhanced to meet the needs of modern family living. The interior boasts a fresh, designer-inspired paint palette, upgraded flooring in the basement and staircase adds warmth and continuity to the space. The home has been upgraded with accent walls that enhance the its timeless design. The modern kitchen flows into inviting living and dining areas, highlighted by a stone feature wall with a built-in TV unit and fireplace. The versatile, fully finished basement offers a fourth bedroom, full bathroom, laundry, and a dedicated home theatre with surround sound, plus additional recreation space. Step into the serene backyard fully fenced oasis, where a custom pergola (2025) offers an enchanting outdoor retreat for dining, lounging, or entertaining. Conveniently located within walking distance to amenities, parks, transit, shopping and with easy access to major highways, this move-in ready home is ideal for families and professionals seeking style, comfort, and practicality in a prime Burlington location. Loaded with Premium Upgrades & Smart Features! Furnace (2024) A/C (2024) Built-in Wardrobes Fence (2025) Stone Paving (2022) Home Theatre (Basement) Windows & Patio Door (2022) Finished Basement (2022) Gas Stove -2023 Fireplace Feature Wall (2022) Electrical Panel (2022) Sleek Rangehood - 2023 Garage Opener (2023) Wooden Staircase (2022)Turnkey home with modern comfort, energy-efficient systems, and standout styleperfect for todays lifestyle! (id:57557)
55 Speedwell Street
Brampton, Ontario
Welcome to this spacious and bright two-storey semi-detached home nestled in the highly sought-after Credit Valley neighborhood of Brampton! This well-maintained features 3 generously sized bedrooms, 1 Den in Ground floor, 3 bathrooms, and 5 parking spaces - ideal for comfortable family living. Enjoy the convenience of a separate living and family room, perfect for entertaining or relaxing. Tenant responsible for 70% of utilities. Basement is rented separately. Don't miss this opportunity to live in a vibrant, well-connected community with everything you need just minutes away! (id:57557)
5857 Vla Road
Chase, British Columbia
Captivating South Thompson Riverfront oasis! This 3 bedroom, 2 bathroom home boasts 175 ft of picturesque river frontage on a beautifully landscaped 0.56 acre lot. Featuring a library, vaulted ceilings, and a cozy fireplace, this sanctuary offers serenity and charm. Relax on the peaceful deck, soaking in the ever-changing vistas of the flowing river and diverse wildlife including blue herons, river otters, bald eagles, and more. Immerse yourself in nature's beauty from every angle. Adjacent property also available for purchase, offering endless possibilities for creating your dream waterfront estate. (id:57557)
4730 Mclauchlin Pl
Courtenay, British Columbia
Spacious Family Home with Garden Oasis in Courtenay! Tucked away on a quiet cul-de-sac, 4730 McLauchlin Place is a 4-bedroom, 3-bathroom home perfect for growing families or anyone needing extra space. Upstairs, you'll find four generously sized bedrooms—including a spacious primary suite with a walk-in closet, 4-piece ensuite, and cozy window seat filled with natural light. The main floor offers excellent separation of space, featuring both a comfortable living room and a separate family room. The beautiful kitchen includes stainless steel appliances, butcher block accents, modern lighting, and a breakfast nook that overlooks the backyard. Step outside into your own garden oasis, complete with an apple tree, fig tree, berries, and multiple raised beds brimming with vegetables and herbs. Built in 2007 and offering 2,290 finished square feet, a double garage, and a fantastic location near schools, shopping, and the hospital — this home combines charm, functionality, and lifestyle. (id:57557)
609, 24 Varsity Estates Circle Nw
Calgary, Alberta
Stylish 1-Bedroom Condo in The Groves of Varsity – Prime Location!Welcome to The Groves of Varsity, a secure, well-managed complex ideally located in the heart of Varsity Estates—just steps from the LRT station, shopping, and a quick commute to the University of Calgary.This charming 1-bedroom, 1-bathroom unit offers a thoughtfully designed layout and modern finishes. The open concept kitchen and the large island space is fully equipped with stainless steel appliances, quartz countertops, a stylish tile backsplash, and a convenient breakfast bar, perfect for casual dining.Laminate flooring flows through the open-concept living area spacious bedroom includes 5-piece bathroom that is also accessible from the main living area. Enjoy the convenience of in-suite laundry, located just off the living room.Residents of The Groves of Varsity enjoy a range of premium amenities, including a fitness center, steam showers, rooftop patio, meeting room, and more.This unit also includes a titled underground parking stall and a separate storage locker.With unbeatable access to transit, shops, restaurants, and recreational spaces, this home is perfect for a professional couple or savvy investor.Don’t miss your chance to own in one of Calgary’s most desirable communities—this is a must-see! (id:57557)
6602 Goose Lake Road
Vernon, British Columbia
Calling all DIY dreamers, and renovation enthusiasts, this is your golden opportunity to own a truly unique home! This architecturally-designed home boasts a large pan-handle lot with nice panoramic Valley views in popular Bluejay subdivision. Step inside and be transported back in time with a sunken living room and soaring vaulted ceilings! The home is solid, It's a three bedroom, three bath multilevel split home, with high vaulted ceilings, wood features and some great retro style. Upstairs you'll find a Primary suite complete with a walk-in closet, full ensuite bath plus 2 additional bedrooms. Outside, the home has a pool and hot tub off the deck, but it hasn't been used in decades, and may need to be decommissioned. The basement is partial and mostly unfinished, but perfect for a rec room or a bedroom. The crawlspace is easily accessible and provides great storage. Outside, there's lots of yard space and parking: It has an attached double garage, a carport off the back, as well as a separate double garage with a small residential suite above, including a kitchen and bathroom perfect for guests or in-laws! This one’s got the bones and bonus features to make it something special... Bring your hammer and get started! (id:57557)
2 Huntingwood Crescent
Kawartha Lakes, Ontario
Nestled in the upscale neighbourhood of Port 32 in Beautiful Bobcaygeon this 2 + 2 bdrm 3 bath home with basement walk out is waiting for your personal touch. This corner lot house offers a walk out from the eat in kitchen and primary bdrm to a deck. The large living room/dining room combination with it's gleaming hardwood floors will certainly fit all the family and friends for special gatherings! The lower level features a large family room with fireplace, full bathroom, 2 bdrms and a full work space area with walk out for the handy person in the family. Shore spa membership is also included with the home, as well as inground sprinkler system and a lift into the house from the garage. Don't wait on this one, you can be moved in and enjoying the lifestyle of Port 32 this summer! (id:57557)
12570 Loyalist Parkway
Prince Edward County, Ontario
Welcome to 12570 Loyalist Parkway, an exceptional waterfront opportunity in scenic Prince Edward County offering the perfect canvas for your custom built dream home. Surrounded by elegant residences, this level 0.7-acre lot offers approximately 100 feet of shoreline, with breathtaking sunsets and panoramic views of Picton Bay. Enjoy the best of both worlds: tranquility by the water and convenience just minutes away. Located just minutes from all the amenities of Picton, this property provides quick access to shops, dining, wineries, and outdoor attractions and is also less than 10 minutes from the Ferry providing quick access to Kingston. Featuring easy gravel driveway access and level, usable land, this property is ready for your vision to take shape. With an environmental assessment already completed and Quinte Conservations prior approval on file, future applicants will benefit from a streamlined path toward build approval. Adding unmatched value, this property includes a grandfathered private boat slip, a rare privilege no longer available to new waterfront builds. Whether you're planning your forever home or a luxurious seasonal retreat, this is your opportunity to claim a front row seat to the County's most picturesque waterscape. This rare offering in one of the County's most desirable corridors is ready to inspire. Don't miss the chance to own a slice of waterfront paradise in the heart of PEC. Plan your property visit today, and you too can Call the County Home. (id:57557)
229 Athenia Drive
Stoney Creek, Ontario
Fully and professionally updated inside and out, this unassuming yet massive family home has over 2600 finished square feet, 3+1 bedrooms and 2 full bathrooms in the prime and mature Felker's Falls neighbourhood on the Stoney Creek Mountain. Large quartz eat-in kitchen with dark wood cabinetry, both full bathrooms updated including quality ceramics, countertops, and a glass shower in the lower-level 3-piece. Refinished HARDWOOD flooring on the main and upper floors, and a simply massive recroom featuring wet bar and a sliding glass door walk-up to the very private yard with expansive new ('21) concrete patio. Continue to the basement with another recroom, an office that has been used as a 4th bedroom, and tons of storage space. Ultimate piece of mind with new shingles in 2021, ALL concrete including garage floor, double driveway, side walkway & back patio in 2021, new Furnace & AC in 2024, new above ground pool from Pioneer Pools in 2023 along with re-graded, level, fresh and clean sod. Everything everything done and done. Oversized 66'x119' very private lot, tucked in an amazing quiet neighbourhood filled with large family homes, yet only a 5 minute drive to every modern convenience and highway access. Price and quality for today's discerning buyers. (id:57557)
2 Ellsworth Close
London East, Ontario
Build the home of your dreams on this perfectly positioned piece of land. Pretty and peaceful Cul de Sac location with easy access to highway 401, downtown London, and Fanshawe college. The lot is essentially a rectangle 55ft x 108 ft. This property is a stone throw from coffee shops, restaurants, and all of your shopping essentials, providing ultimate convenience. Escape from the hustle and bustle of the city with a stroll through the scenic parks and walking trails that surround the neighborhood. For the investor minded, build up to four residential dwelling units; see the City of London website under "additional Residential Units" for more information. Services on the street. Don't miss this incredible opportunity (id:57557)
1071 Syndenham Lane
Milton, Ontario
Spacious 4-Bedroom Detached Home on a Premium 43 feet Wide Lot. Functional Layout with 9' ceilings and Hardwood Floors on main level. Formal living room with accent wall & pot lights. Main Floor family room with gas fireplace overlooking the backyard. Modern Kitchen with stainless steel appliances, breakfast area & walk-out to yard! Upgraded wood staircase leading up to 2nd floor landing. Primary Bedroom with a walk-in closet & a newly renovated 5 piece bath with a freestanding tub. Good size bedrooms with laminate floors & newly renovated common bath. Large private backyard with a stone patio. Close to Milton District Hospital, shopping centres, grocery stores, restaurants, schools, parks, and playgrounds. Easy access to public transit and major highways. (id:57557)
8731 182 Av Nw
Edmonton, Alberta
Welcome to the Archer22, a 1723sqft home that blends innovative design with modern luxury. It features a dbl att garage, separate entry & 9' ceilings on the main & basement. The foyer offers a built-in bench, leading to a walk-in closet & 1/2 bath off the garage. An open-concept kitchen, great room with electric F/P & dining area flow together with LVP flooring throughout. The kitchen includes quartz counters, an island with flush eating ledge, Silgranit undermount sink, chimney-style h/f, tile backsplash, built-in microwave, profiled cabinets & a large corner pantry. Pendant lighting & SLD recessed lighting add warmth, while large windows & a sliding patio door bring in natural light. Upstairs offers a compact laundry closet, cozy loft & a serene primary suite with dual walk-in closets & 4pc ensuite w/dbl sinks & walk-in shower. 2 additional bedrooms & a 3pc bath complete the level. Includes brushed nickel fixtures, upgraded railings, basement R/I & Sterling’s Signature Specification. (id:57557)
159 Humbervale Boulevard
Toronto, Ontario
Located in the prestigious Sunnylea neighbourhood, 159 Humbervale Blvd is a custom-designed residence with a newly completed major renovation offering over 4,300 sq. ft. of refined living space. Set on a tree-lined street near Mimico Creek, this 4+1 bedroom, 5-bathroom home blends architectural sophistication with advanced efficiency.The home features two independent smart Energy Star-rated HVAC systemszoned for bedrooms and living areaspaired with foam insulation, an airtight envelope, and smart thermostats for energy performance and cost savings. All systems are new, including LED electrical, German plumbing, and a low-maintenance water heater. The home is also prewired for a sauna. Bosch WiFi-enabled appliances, main-floor automated blinds, and a fully integrated irrigation and landscape lighting system complete the smart home package.The chefs kitchen features Spanish Cosentino quartz and custom millwork. A dedicated office adds flexibility. The primary suite includes a 7-piece ensuite with heated floors, smart bidet, and rainfall + waterjet shower. Heated floors also extend into the family room. Dual laundry rooms on the second floor and lower level support multi-generational living.A custom spiral staircase leads to a finished basement with nanny/in-law suite, indoor greenhouse, entertainment area, and a striking live tree feature. Outdoor living includes a 240 sq. ft. deck and 130 sq. ft. balcony. The garage offers new insulated doors/windows, 240V EV charging, and space for 3 vehicles.Built with brick and heavy-gauge aluminum siding for low maintenance. Zoned for Sunnylea Junior School and a 10-min walk to Royal York subway and Bloor St. (id:57557)
77 Hemingford Place
Whitby, Ontario
Welcome to this stunning 3+1 bedroom, 4 bath detached home in the highly sought-after Fallingbrook neighborhood renowned for its top-rated schools and family-friendly charm. Meticulously maintained and tastefully renovated from top to bottom, this home feels like a model showcase. Step inside to discover an open-concept layout featuring a beautifully upgraded kitchen with a large center island, bay windows, under-valance lighting, and modern pot lights. Enjoy cozy evenings in the living room with a fireplace and a walkout to your private backyard oasis. The interior has been freshly painted and boasts new upstairs flooring. The spacious primary bedroom offers broadloom flooring, a walk-in closet, and a luxurious 4-piece ensuite complete with his-and-hers sinks. The finished basement provides additional living space perfect for a recreation room, home office, or gym, and also includes a dedicated storage room, ideal for organizing seasonal items, tools, or household essentials. Outside, the two-tiered deck and above-ground pool create an ideal setting for summer entertaining, complete with areas for alfresco dining and relaxing poolside. Additional features include a newly repaved driveway, interlock front entrance, and walkway. With close proximity to top schools, parks, shopping, and all essential amenities, this beautiful home is move-in ready and waiting for its next proud owner. (id:57557)
64 Autumn Dr
Sault Ste. Marie, Ontario
Don't miss out on this awesome family home just steps from schools and parks. This well maintained 3 bedroom, 2 bath, 4 level side split features a large bright rec room and recently installed gas furnace and central air. Outside you'll be blown away by the amazing double concrete drive leading to a wired, heated and insulated 22'x 24' garage, fenced yard and 2 tiered deck overlooking a private rear yard. (id:57557)
127 Prentice Ave
Sault Ste. Marie, Ontario
Cute as a button! This 1.5 storey home would be wonderful for those starting out. It has been meticulously cared for and shows pride of ownership! This 2-bedroom home has the potential for the bonus room to be used as a 3rd bedroom or enjoy it as a comfortable sitting room. Main floor bedroom, bathroom and laundry is always a perk! Open concept Living, dining and kitchen with an island. This home is situated on a fenced in double lot and located near the west end Market Mall and Our Lady of Lourdes Elementary School. Features include, gas forced air heating, central air-conditioning, newer roof (2022), 22x24 garage (wired, insulated and gas heated) built in 2014, newer decking at front and rear, and 3 sheds (1 wired). Current owner reinsulated to an R40 rating, added crossmember beams, installed vapor barrier, skirting replaced with mesh and plywood to secure home underneath, some newer plumbing and updated flooring throughout the home. So many unique characteristics within this home, it truly is a must see! (id:57557)
Lot 2 Woodstock Road
Walden, Nova Scotia
Don't miss this rare opportunity to discover your private 25-acre oasis! Boasting approximately 500 feet of pristine waterfront on beautiful Whale Lake, this is the ultimate escape for nature lovers. Perfectly situated, you're just 20 minutes from Mahone Bay, 30 minutes from Bridgewater, and a convenient 1.5 hours to Downtown Halifax. A newly constructed road leads to a cleared area, ideal for your off-grid cabin, trailer, or campsite just steps from the water's edge. Enjoy year-round adventures: incredible trout fishing, kayaking, paddleboarding, swimming, canoeing, hunting and endless ATVing on local trails, plus so much more. With a limited number of lots being sold to ensure your peace and quiet, this is truly a must-see property! (id:57557)
19565 Silverhope Road, Hope
Hope, British Columbia
Welcome to 19565 Silverhope Road, a 5yr-old 2-bedroom, 2-bathroom home in Hope, BC. Overlooking a half-acre property and offering mountain and creekside views minutes from major highways and central Hope. The bright interior has 14ft ceilings, modern kitchen, dining and living areas, and a 500sq ft back patio. Enjoy the convenience of a large, flat circular driveway in front and expansive backyard with gardens, forested picnic areas, and creekside views. With nature and nearby amenities at your doorstep, this home offers tranquility and convenience. (id:57557)
68 Hillside Drive
Cornwallis Park, Nova Scotia
Move-in-ready gem near Basin Beach- 68 Hillside Drive, Cornwallis Park This beautifully updated two-bedroom, 1.5-bath home is packed with modern upgrades. The location cant be beat: it's between Annapolis Royal and Digby, with public transit available. The elementary school is within walking distance, and the scenic Basin Beach is just minutes away. Enjoy freshly painted interiors, refinished hardwood floors, new kitchen counters and stainless steel appliances and a fully renovated main bath with tub. The home also features all-new pex plumbing, updated electrical panel and new lighting, outlets and switches. The spacious, usable basement has had spray foam insulation for energy efficiency. Stay comfortable year-round with a brand new ducted heat pump/AC. Outside, enjoy the spacious patio, landscaped backyard with a freshly painted exterior, new windows and back door. This turnkey home is perfect for first-time buyers, downsizers or anyone looking for low-maintenance living. Book your showing today! (id:57557)
170 & 166 Laura's Lane
Harriston, Nova Scotia
This is where lake living dreams come true your perfect lakeside lifestyle awaits! Two newly renovated houses sit on a spacious 3.36 acre double lot with 650 feet of pristine waterfront and a stunning sandy beach that enjoys complete privacy. Perched at the waters edge of Harris Lake, this incredible property has a new dock and pontoon boat for cruising around the lake, a hot tub on the large deck with beautiful lake views, an at home gym set up in the bunkie, and a relaxing sauna in the primary suite ideal for unwinding after a long day. With everything you need at your fingertips, step indoors to 170 Laura's Lane and prepare to be captivated by the high 10 ft ceilings and big bright windows that capture scenic lake views. Well insulated and built, this home will ensure a low-maintenance lifestyle for years to come just bring your bags and let the fun begin! Across a grassy lawn is the guest cottage at 166 Laura's Lane, also newly renovated and fully equipped to accommodate year round living. This is the perfect space for enjoying quality time with friends and family, with accommodations for everyone. The versatile bunkie is fully equipped as a gym and can double as an extra space for sleepovers, and the extra 2 sheds offer tons of additional dry storage for toys, tools and gardening equipment. Located in central Nova Scotia, your lakeside paradise is just 5 minutes to all amenities in New Ross and an easy 30 minutes in either direction to reach the seaside Village of Chester on the South Shore or Kentville and Wolfville in the Bay of Fundy. This turnkey property can be enjoyed as soon as you arrive with all contents and furnishings included, and yes, that includes the boats, kayaks and paddle board! Paradise found! (id:57557)
312 - 50 Kaitting Trail
Oakville, Ontario
Welcome to Oakville's premium location! This 2 year NEW Mattamy condo is spacious with South East exposure and stunning finishes. The condo features high 9 foot ceilings and wide plank Engineered Hardwood flooring throughout. Kitchen shows Quartz Countertops and Backsplash, Upgraded models of Stainless Steel Stove, Microwave, Dishwasher and Fridge. Additional soft-close Cabinets for maximum storage with Valance lighting. Spacious Open Concept Living/Dining room with sundrenched views opening onto a good sized balcony with view of Lake Ontario on clear days. Primary Ensuite with Frameless Glass shower, Large Walk-In Closet and Designer window coverings. Second bedroom includes Beveled mirror closet. Two full bathrooms offer Additional Upgrades such as Higher bathroom vanities for comfort, premium tiles and upgraded cabinets. Generously sized Secured locker on the same floor. Secured Heated Underground parking. Plenty of Visitors parking. Smart Home Integration including wall mounted touch screen controls for heating & cooling, smoke alarm system, lobby and front door cameras, overnight parking vouchers. Digital Keyless Entry. Close to 403, Oakville GO, Trafalgar Hospital, Lions Valley Park, community centers, shopping & highly rated schools. Building amenities include rooftop BBQ terrace, party rooms, gym. High speed internet included in the low maintenance fees (id:57557)
2110 11 Avenue Ne Unit# B201 (Psl9)
Salmon Arm, British Columbia
NEW & AFFORDABLE! Take advantage of potential Property Transfer Tax exemptions and first-time Buyer GST rebates — making this one of the most affordable new home ownership opportunities around! Quality-built by Lawson Developments, these brand new 3-bedroom, 1.5-bathroom two-story townhomes are thoughtfully designed for modern living: Efficient heating & cooling via mini-split heat pumps, electric fireplace, 9' ceilings, covered, designated parking wired for your EV charger, bright kitchen with island and separate dining area, spacious covered deck for year-round enjoyment. Upstairs: 3 generously sized bedrooms, full bath, and laundry. Prime location! Just a short walk to: Schools, grocery stores, recreation center & arena. Quick access to the highway for easy commuting Now nearing completion — don’t miss out! These won't last long. (id:57557)
6594 Goose Lake Road
Vernon, British Columbia
Bring your builder! Rare, large building lot in popular Bluejay Subdivision! This fabulous lot would suit a fabulous grade-level entry home, with room enough for RV parking! Bluejay Subdivision is a popular, quiet area Northwest of Vernon, and with all the agricultural land around you, you'll feel like you are out in the countryside, but you are really only 10 minutes from Vernon and its shops and amenities! All Utilities are at the lot line, including power, high speed internet, gas, water & sewer! No building scheme, so choose your own design and guidelines! Hurry on this one, it won't be on the market long! Drive by and have a look for yourself! (id:57557)
Km 44 Westside Road
Brisco, British Columbia
Absolutely magical - Twin Lakes - Brisco. This may well be one of the coolest listings this Realtor has worked with in his 23 year career in the Columbia Valley. This off grid waterfront cabin is the place to truly recharge after disconnecting with urban life, where you will be enjoying watching Loons with your morning coffee, fishing, swimming, canoeing during the day, and camp fires in the evening. The lake and mountain views are breath taking. Note: Ownership - is a License of Occupation that has been held intergenerationally for several decades. Located just 25 minutes ( 41 km ) from Radium Hot Springs or 3.5 hours from Calgary. This a rare and unique opportunity. (id:57557)
2110 11 Avenue Ne Unit# B202 (Psl10)
Salmon Arm, British Columbia
NEW & AFFORDABLE! Take advantage of potential Property Transfer Tax exemptions and first-time Buyer GST rebates — making this one of the most affordable new home ownership opportunities around! Quality-built by Lawson Developments, these brand new 3-bedroom, 1.5-bathroom two-story townhomes are thoughtfully designed for modern living: Efficient heating & cooling via mini-split heat pumps, electric fireplace, 9' ceilings, covered, designated parking wired for your EV charger, bright kitchen with island and separate dining area, spacious covered deck for year-round enjoyment. Upstairs: 3 generously sized bedrooms, full bath, and laundry. Prime location! Just a short walk to: Schools, grocery stores, recreation center & arena. Quick access to the highway for easy commuting Now nearing completion — don’t miss out! These won't last long. (id:57557)
4887 Glen Eagle Drive
Fairmont Hot Springs, British Columbia
Welcome to the Riverside community in Fabulous Fairmont Hot Springs Resort. This well appointed bungalow features everything you are looking for. 3 bedrooms, renovated main bathroom, replaced low ER double glazed window, wood burning fireplace with very low use, top of the line appliances, new HRC system, and a gorgeous, low maintenance backyard with an abundance of perenial flowers to enhance your outside, relaxing experience. This house is very well maintained and is in immaculate condition, as clean a property as I have ever seen. This chef's kitchen has a large moving Island that will enable one to have a new kitchen / dining experience at will. A large double car garage with built in shelves will suit any man looking for that special space. Located within an easy, 3 minute walk to Riverside golf course and a short drive to the hot pools, mall and skiing. There is a super cute, secure garden shed amidst the backdrop of the Fairmont Sawtooth mountain range. This is a must see for the buyers looking to find that special gem on a quiet street, respectful neighbors in a very desirable location. Come experience the peace, nature, activities that only Fairmont affords. Enjoy all of the valley amenities including golf, hiking, biking skiing and shopping, or soaking in the famous Fairmont Hot springs Pools. Call your REALTOR? today and enjoying the warmth only Fairmont gives. (id:57557)
2065 Boucherie Road Unit# 57 Lot# 57
Westbank, British Columbia
Motivated seller! In view of the higher than typical pad rent, the seller is offering a discount to the buyer for 5 years of supplemented pad fees in the form of a $18,000 credit upon completion. ($300 x 60 months = $18,000). Here's an awesome opportunity at #57 2065 Boucherie Rd! Situated in family friendly Princess MHP, this renovated 3 bedroom, 2 bathroom home boasts many great updates including: siding, carpets, trim, laminate and hardwood flooring, sub-floors, insulation, siding, windows, countertops, new hot water tank, new bathrooms, new fans & shower surrounds. Comfortable & functional layout featuring 1,444 sqft of living space. The living room is bright and welcoming. Lovely fenced back yard with updated landscaping and a shed. 2 parking spots out front. Mere steps from a private beach! Conveniently located in Westbank just minutes from shopping, wineries, hiking trails, shops, restaurants, schools, public transit & golf. No dogs. Indoor cat allowed. Financing exclusively through Peace Hill Trust; park approval requires a minimum credit score of 730 for prospective buyers. (id:57557)
112 Skyview Ranch Gardens Ne
Calgary, Alberta
Welcome to this stylish and well-appointed 2-bedroom townhome in the vibrant community of Skyview Ranch. Thoughtfully designed for modern living, this multi-level home offers exceptional comfort, functionality, and convenience, complete with an attached single garage and two private balconies.The bright and open main living area features a spacious layout with large windows, allowing for an abundance of natural light. The contemporary kitchen is equipped with sleek cabinetry, stainless steel appliances, and ample counter space, making meal preparation a pleasure. The adjacent dining and living areas flow seamlessly, perfect for entertaining or everyday living. Step out onto the first of two balconies to enjoy fresh air and sunshine—ideal for morning coffee or evening relaxation.Upstairs, you'll find two generous bedrooms, including a primary suite with beautiful transom windows and 4-pc ensuite. A full bathroom, convenient upper-level laundry, and ample closet space complete the upper floor. The entry level offers room for a home office or flex room and direct access to your attached single garage, providing both security and ease in all seasons.Located in a well-maintained complex close to parks, playgrounds, schools, shopping, and transit, this townhome offers a perfect opportunity for first-time buyers, young professionals, or investors. Don’t miss your chance to own a beautiful home in the growing and family-friendly community of Skyview Ranch. Book your private viewing today! (id:57557)
86 Royston Park Nw
Calgary, Alberta
The brand new 'Oxford' model by Brookfield Residential is a fully developed home with a legal basement suite + double detached garage! Featuring 2 living areas, a flex space / home office, 3 bedrooms, 2.5 bathrooms + a legal 1 bedroom basement suite with its own private entrance, this beautiful new home is perfect for a growing family, multi-generational living, or those that want additional income with a rental suite! With nearly 2,000 square feet of living space above grade, this sprawling home has ample space for a family and is designed with entertaining in mind. The front great room has a wall of south-facing windows allowing for natural light to pour through the main level all day long. A central fireplace in the great room is the perfect addition to cozy winter nights. The central kitchen is complete with a chimney hood fan, built-in microwave and gas range - all overlooking the dining and living areas making it the ideal space to host guests. The expansive pantry provides endless storage, adding to everyday convenience. A flex space, perfect for a home office, 2 pc powder room and mud room at the rear of the home complete the main level. The upper level has a central bonus room that separates the primary bedroom from secondary rooms for added privacy. The expansive primary suite, spanning ~13'x13' has ample space for a bedroom suite and has a large walk-in closet and private 4 pc ensuite with a walk-in tiled shower and dual sinks. Two more bedrooms, a main bathroom and a laundry room with storage complete the upper level. The professionally developed lower level has a side-entrance for private access to the legal basement suite. Complete with a full kitchen, dining area, living room, bedroom, bathroom, laundry and storage - this legal suite is the perfect guest space or can provide additional income if rented. The large backyard is a great outdoor living space and is complete with a free 20X22 detached garage - perfect for keeping your vehicle and valuables safe all year long! This brand new home is nearly complete and comes with builder warranty + Alberta New Home Warranty, allowing you to purchase with peace of mind. **Please note: photos are from a show home model and are not an exact representation of the property for sale - finishes will vary. See photo 13 in the photo set for interior selections on this home. (id:57557)
806 - 4099 Brickstone Mews
Mississauga, Ontario
Step into this breathtaking 2 Bedroom + 1 Spacious Den, 2 Full Bathroom condo in the coveted Parkside Village, where modern design meets exceptional convenience. This light-filled corner unit features floor-to-ceiling glass walls, offering unobstructed panoramic views and an abundance of natural sunlight throughout. The functional open-concept layout showcases engineered hardwood flooring, a sleek eat-in kitchen with granite countertops, stainless steel appliances, and a spacious den that can easily be converted into a third bedroom or home office. Selected Few of the Photos are Virtually Staged to show you the possibilities of what can be done in this incredible space. Perfectly situated just a 5-minute walk to Square One Shopping Centre, Sheridan College, YMCA, Living Arts Centre, Mississauga Transit Terminal, and GO Bus Station, with easy access to major highways, restaurants, a medical center, and daily essentials all within walking distance. Residents of Parkside Village enjoy access to an impressive 50,000 sq ft of world-class amenities, including an indoor pool, hot tub, sauna, state-of-the-art gym, yoga studio, games and billiards rooms, a movie theatre, library, kids playroom, rooftop gardens with BBQ areas, multiple party rooms, elegant lounges, a wine cellar, and an internet lounge. The building also features on-site property management, 24-hour concierge service, and ground-floor retail including Starbucks for you to quickly grab your morning brew, offering a lifestyle of comfort and convenience. (id:57557)



