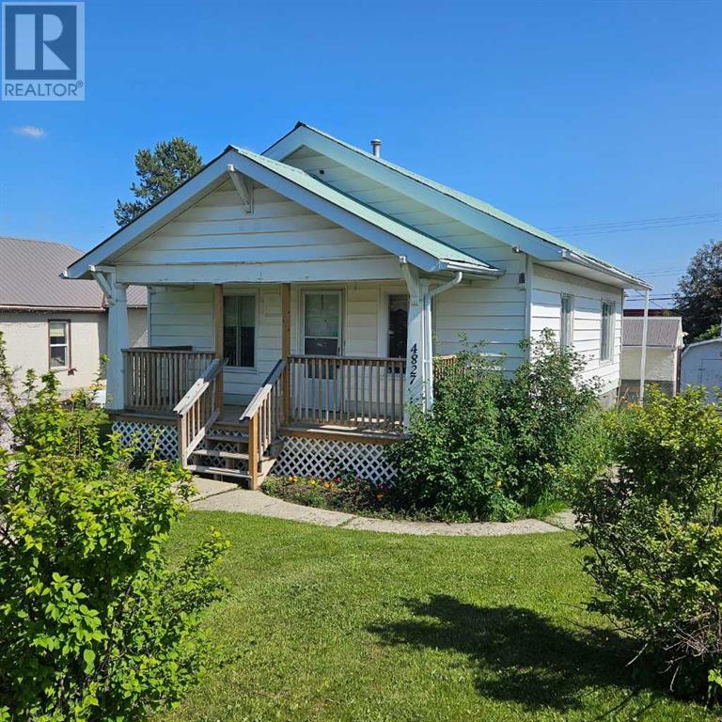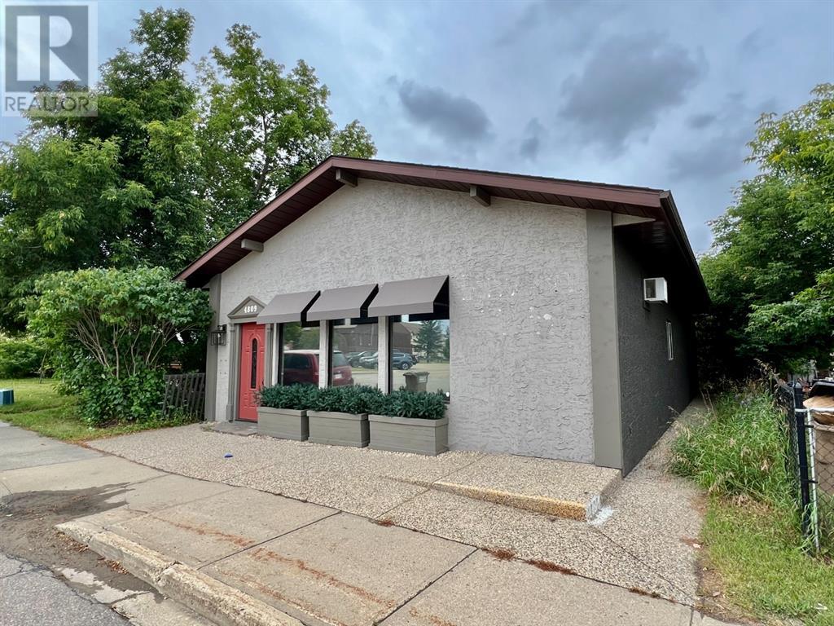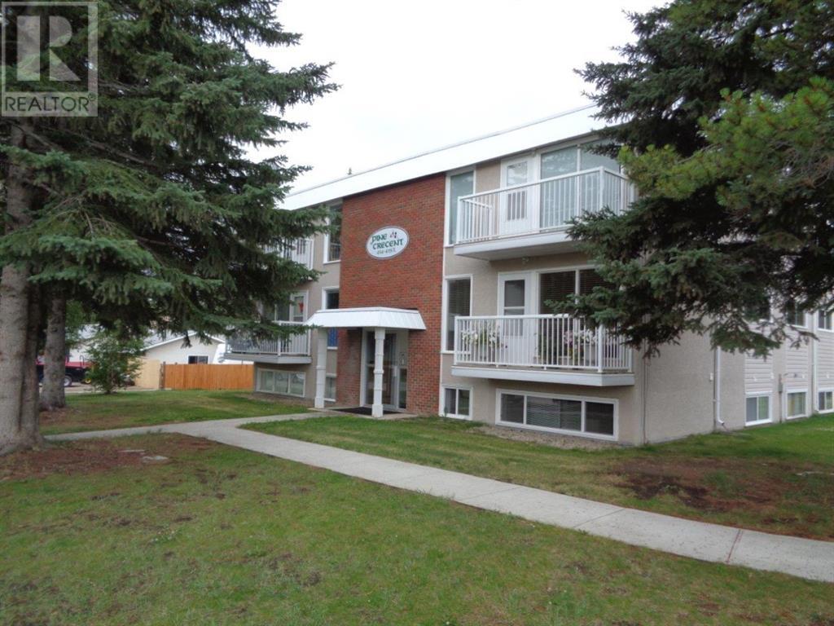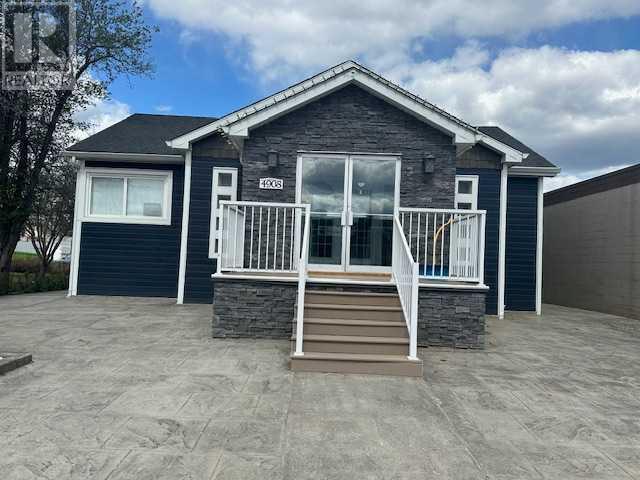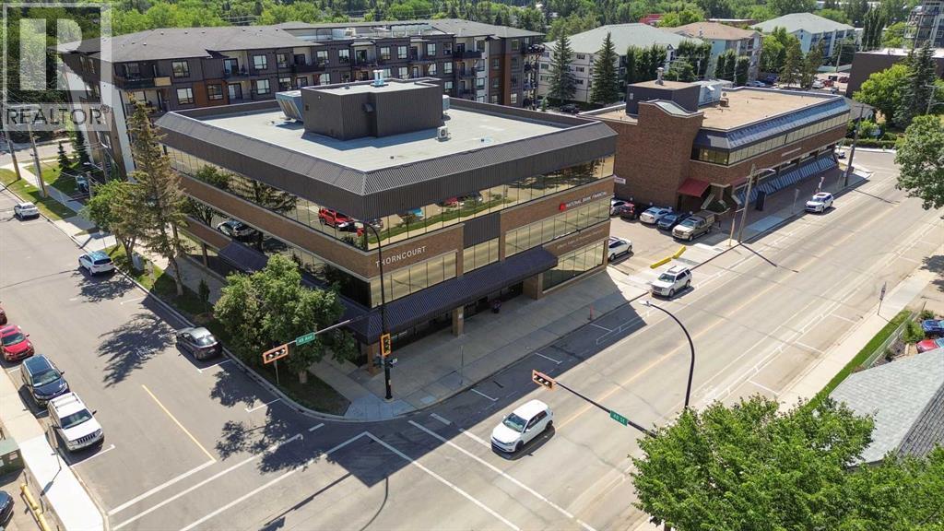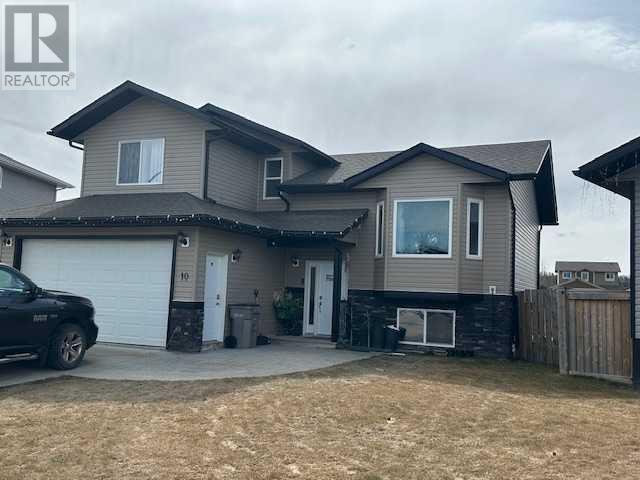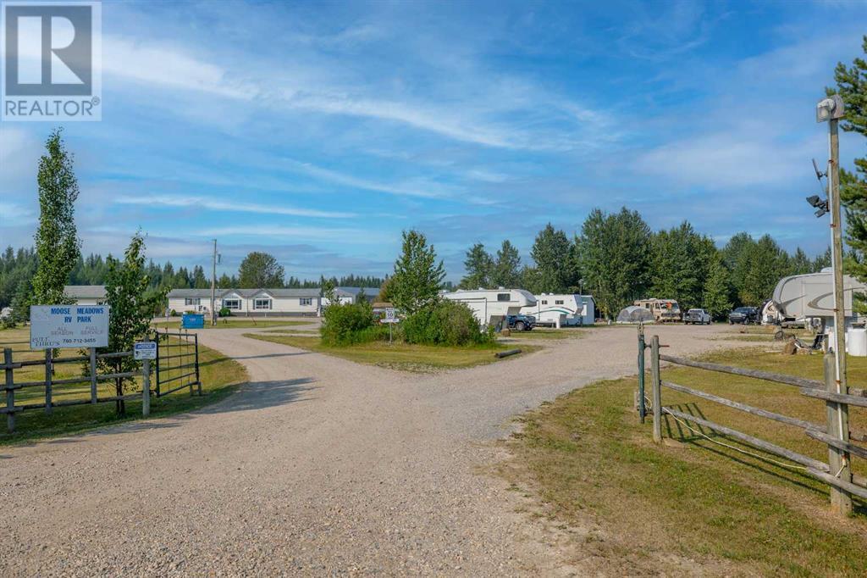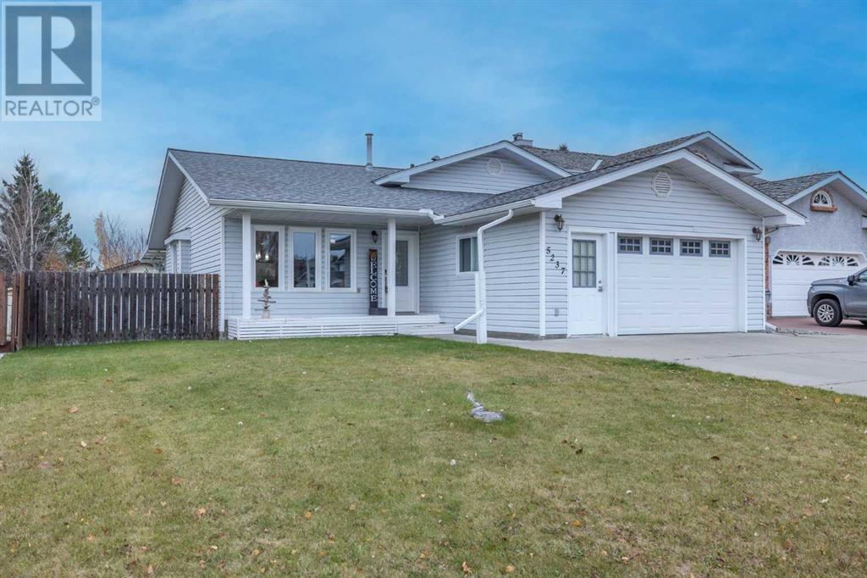1-66 Athens Road
Blackfalds, Alberta
INVESTORS! 25 Fully rented bi-level style townhomes in Blackfalds. Built in 2017, these townhomes are 3 bedroom bi-level style units and come complete with stainless steel stove/fridge/dishwasher/microwave, washer, dryer, window coverings. They all have a private rear yard fenced in vinyl fencing with a rear gravel parking pad. All are separately titled, separately metered for utilities (tenants pay all) and could be sold individually in time. Tenants are responsible for their own snow removal and yard care. There is a first mortgage on the property that could be assumed if desired. Property has been well cared for. Balance of 10 year New Home Warranty for new owner. This is an incredible investment with great upside potential. (id:57557)
4827 5 Avenue
Edson, Alberta
This charming bungalow was built in 1923 and combines character with modern upgrades. It has undergone extensive renovations, including being lifted in 1992 to install a full concrete basement. Further updates in 1996 effectively renovated the home to a 1955 age standard as per Town assessment. The main floor features a spacious, open living area with a living room and a dining room that will accommodate family gatherings. The light filled kitchen is at the back of the home and has lots of cabinets and counter space, a pantry cupboard, room for a small dining set and there’s a stackable washer/dryer that creates a self-contained space for this level. Two bedrooms and a brand new 4-piece bathroom round out the main floor. The back entrance provides access to both the main level and the fully developed basement, while there is also a separate side entrance to the lower level. The basement includes a workshop/storage/laundry room at the back and additional living space at the front, which consists of a living area with a kitchen and dining area, a large bedroom and a 4-piece bathroom. Many upgrades have been made, including new wiring, an upgraded electrical panel, upgraded furnace and water heater, back flow value and sump pump installed, improved insulation (including blown-in insulation in the attic), kitchen cabinets, and a metal roof. The covered front veranda has been redone recently and provides a great spot to enjoy the outdoors and have shelter when entering the home. The mature yard is a garden enthusiast's paradise with the backyard hosting numerous fruit trees and bushes, including apple, chokecherry, crab apple, saskatoon, and raspberry bushes, along with a large garden area and there’s various flower/perennial beds around the home. A large shed provides storage for the yard equipment and off-street parking is accessible via the back-alley. The convenient location of this home allows for walking to all amenities including the medical centre, banks, shoppi ng, restaurants, schools, parks and playgrounds. (id:57557)
2506 62 Street
Camrose, Alberta
The latest 2025 Katerra Contracting Show Home is under construction but near completion– meticulously crafted with zero step entry from the garage right into the house. This innovative 4-bedroom, 3-bathroom 1,562 sq. ft plan was designed for this specific lot-the largest lot available in all of Valleyview. Upon entry, you'll immediately notice every detail has been carefully selected to enhance both functionality and luxury. From the spacious front foyer with soaring ceilings to the seamless flow of the open-concept living and dining area. Natural light pours in from every direction, creating a bright, welcoming atmosphere throughout. The chef-inspired kitchen is the heart of this home, featuring a massive island, quartz countertops, and a built-in coffee bar that elevates the space to a new level of sophistication. With ample storage, a solar tube for extra natural light, and a layout designed for easy entertaining, this kitchen is as beautiful as it is practical.Adjacent to the kitchen, the large mudroom offers convenience and organization, featuring a designated space for coats, bags, and shoes, along with a laundry area complete with counter space for folding, storage, and hanging garments. The attached heated triple-car garage is finished to perfection, including floor drains, water, LED lighting, and an oversized 18x8 overhead door, making it a functional and stylish extension of your home. The covered deck is ideally located off the kitchen, a convenient space for the family BBQ's, or sipping coffee while watching the kids play. The main floor features a luxurious primary bedroom with a spa-inspired ensuite, complete with a walk-in tiled shower, double sinks, and quartz countertops. A well-appointed main bathroom and an additional bedroom complete the main level, offering ample space and comfort.This home provides flexible living options, with a basement currently in construction that offers two options: finish it as a fully finished living space with two additional bedrooms, a wet bar, a 3-piece bathroom, and a large recreation room – or another option that includes 1 bedroom, kitchen, bath, rec room and a completely separate entrance. This custom design also allows for a portion of the basement to remain connected to the main floor, providing the ideal space for entertaining and guests. The large, strategically placed windows create a bright and airy feel, making the basement feel like an integral part of the home. Features like hydronic heat give you comfort year round. Located just steps away & a view of Valleyview Pond, this home offers easy access to year-round outdoor activities, including skating, walking trails, and miles of scenic paths that meander throughout the city. This exceptional property not only provides a sophisticated living space but a lifestyle of convenience and luxury.See firsthand why Katerra’s motto of “better built homes” stands true – this is more than just a home; it’s a statement. (id:57557)
4211 69 Street
Camrose, Alberta
Welcome to a truly distinguished property that offers classic elegance, extraordinary views, and a lifestyle defined by peace and privacy. Nestled in one of the most coveted neighborhoods, this stately home backs onto a tranquil pond, where nature becomes your daily backdrop.Boasting 2720 sq.ft. of living space, this residence is rich in character and has been meticulously maintained over the years. From the moment you enter the grand foyer, you’re welcomed by a stunning open staircase, soaring vaulted ceilings with exposed beams, and an upper gallery that adds architectural drama and elegance.The kitchen is complete with quartz countertops, a generous island with breakfast bar, custom drawer banks and roll-outs, built-in pantry, and views from front to back of the main floor. With a formal dining area that seamlessly flows into the massive living room, anchored by a dramatic 3-sided fireplace and towering ceilings. This space will be the favorite for entertaining family & friends.Enjoy panoramic views of the pond from the sunlit dinette and unwind in the warm, inviting family room featuring a classic brick fireplace and custom built-ins. Just off the dinette is the deck access ideal for family events or neighborhood BBQ's. The spacious main floor laundry room offers abundant cabinetry and function with garage access. Upstairs, the primary suite is a private retreat with vaulted ceilings, a cozy sitting area, large walk-in closet, and a 3pc ensuite. A spa inspired bathroom with 6' soaker tub will be an appreciated feature at the end of a long work day. Three additional bedrooms and an upper balcony with serene water views complete the upper level.The walk-out lower level is ideal for entertaining, with a large recreation/media room, elegant wet bar that brings you back to the good old days, family room with direct access to a private courtyard, and a beautifully tiled bathroom with a glass shower. Ample storage ensures space for seasonal decorations and all the momentos.Outside, the property is equally impressive. Landscaped with multi-tiered decks overlooking the pond, the yard offers a peaceful oasis year-round. Brick and cedar fencing, a 24x24 garage with floor drain and outstanding curb appeal complete the package.This is a rare opportunity to own a legacy property in an exceptional setting where your neighbors know your name, and a rich community history carries on in a property recognized as a renowned local landmark. (id:57557)
38212 Range Road 252
Rural Lacombe County, Alberta
The perfect acreage for the discerning buyer—where unmatched quality, luxury, and lifestyle come together seamlessly. Set on 32 private acres, this extraordinary property features a beautifully renovated 3,100+ sq.ft. bungalow with an attached heated Garage and Workshop, plus a fully equipped 52x70 detached shop. Every want is fulfilled—from high-end interior finishes to exceptional outdoor space, privacy, and functionality. This is a property that goes beyond expectations, offering a rare combination of sophistication, space, and seclusion for those who value excellence in every detail.Completely renovated from top to bottom, including brand new furnaces and water tanks, this home is a true showcase of quality and craftsmanship. From the 200-year-old reclaimed hardwood floors to the professionally installed sprinkler system that services each spruce tree in the front yard, every element has been thoughtfully chosen and executed by Central Alberta’s most skilled tradespeople. The spacious Chef’s Kitchen features granite counters, a massive centre island, upgraded stainless appliances including an induction stove, and custom cabinetry throughout—including a rich dark cherrywood wall pantry. Grouted vinyl tile floors, dazzling LED and recessed lighting, and a travertine backsplash (which continues on a stunning feature wall in the Dining Area) all add to the refined atmosphere.The attached Sitting Room is perfect for after-dinner conversation, while the Living Room—anchored by a true wood-burning masonry fireplace—is a warm and inviting space to relax and take in views of the East-facing landscape. When it’s time to entertain, head downstairs to the Theatre Room with 98” screen and wet bar, or step out onto the expansive 1,000 sq.ft. west-facing Wolf-brand deck, complete with powder-coated aluminum railings and LED lights on every post, all backing onto the peaceful beauty of Jones Creek.The main floor features three Bedrooms, including an extraordinary Primary S uite with dual vanities, a tiled rain shower, and a luxurious Dressing Room with built-in makeup vanity and an impressive walk-in closet designed with custom wood cabinetry for optimal organization.The attached heated Double Garage and 15x22 Workshop with in-floor heat provide versatile options for hobbies, projects, or extra storage. For even more functionality, the 52x70 detached shop is a standout, complete with a Bathroom, radiant gas heat, and two 14x14 overhead electric doors—ideal for business use or serious recreational storage.Additional features include: energy-efficient triple-pane windows, updated electrical and plumbing, Hunter Douglas blinds, solid core interior doors, and a custom stone pillar security gate at the property entrance. Surrounded by mature, towering trees and backing onto Jones Creek, this acreage offers exceptional privacy just 10 minutes from Red Deer. Properties of this caliber are rare—this is your opportunity to own one of Central Alberta’s finest estates. (id:57557)
4809 48 Street
Athabasca, Alberta
Commercial building in exceptional condition and ready for new ownership. Easy transition for your existing or new business. Excellent location within walking distance to downtown, readily available parking out front and back. Well maintained, renovated and ready for your personalization. 10 ft ceiling, beautiful tile flooring throughout, large scale wall murals make every space unique. Building use is versatile and can be easily adjusted to fit your needs. Current layout offers a large open main reception and office space, 2 large private offices, kitchen with eating area, and bathroom. Quick possession available. Built in 1996, wheelchair accessible, ample parking in the back with private outdoor sitting area. Immediate possession available. (id:57557)
215b, 5611 9 Avenue
Edson, Alberta
An investment opportunity awaits! This 2-bedroom unit is on the second floor of Building B and has a southern view. All rooms are a good size and have either carpet or linoleum. Galley style kitchen with full sized fridge, stove and dishwasher. Huge living room with patios doors to the balcony that is great for BBQing or enjoying the outdoors. There’s a 4-piece bathroom, a large in-suite storage room and large closet storage space in the unit’s entrance. The building’s laundry room is on the lower level and has upgraded machines operated by a Coinomatic card system. Building security includes interior hallway and entrance cameras and each entrance has fob controlled access for tenants and an intercom system for guests. Large parking lot provides one powered spot for each unit and other spots available for a monthly fee. Mountain Vista Condominiums are professionally managed by Realty Canada, and there is an onsite manager with an office in Building A. There’s a great Condo Board in place and the Condo Corporation has a healthy Reserve Fund. The complex is located in the Westhaven neighborhood, close to schools, shopping, recreation, and the Town's trail system. This unit can be self-managed or managed by a property manager for a hassle-free investment. Whether you’re looking to start out in the real estate market or for an investment property, this Condo is worth a look. This unit is currently vacant, and quick possession is available for its new owner. (id:57557)
419 Muskrat Street
Banff, Alberta
Welcome to a luxurious retreat nestled in the heart of Banff, where sophistication meets serenity on 6 private lots spread across 2 titles on over 35,000 sq ft . This extraordinary estate presents a unique opportunity to own an exquisite home with unparalleled character and meticulous attention to detail.As you approach through the fully fenced and gated property, a sense of exclusivity and privacy envelops you. The majestic mountain views serve as a picturesque backdrop to this one-of-a-kind residence, providing an unparalleled blend of natural beauty and architectural elegance.This distinguished property features a main residence that seamlessly integrates modern luxury with timeless design. From the moment you enter, you'll be captivated by the grandeur of the living spaces, adorned with high-end finishes and thoughtful craftsmanship. The gourmet kitchen, outfitted with top-of-the-line appliances, is a chef's dream, while the expansive living areas are perfect for both intimate gatherings and grand entertaining.Step outside to discover your own private oasis. The meticulously landscaped grounds boast natural beauty and plenty of wildlife , offering a tranquil space to unwind while surrounded by the breathtaking beauty of Banff's natural landscape. Additionally, a second guest home adds to the allure, providing a private retreat for visitors or an ideal space for extended family.This property stands as a testament to luxury living in Banff, with no other comparable residence in the area. Whether you're seeking a tranquil escape or an entertainer's paradise, this home exceeds expectations at every turn. Don't miss the chance to own a piece of Banff's unparalleled charm and exclusivity. (id:57557)
4078, 35468 Range Road 30
Rural Red Deer County, Alberta
Discover the perfect getaway at Gleniffer Lake Resort with this stunning corner lot, backing onto a spacious park. Situated in the heart of Phase 4, this 1+ bedroom, 1-bathroom park model features a solidly built 10' x 16' addition with durable 2x6 construction. Accommodations are flexible, with a queen-sized bed in the bedroom, a hide-a-bed in the living room, and a sofa bed in the addition—comfortably sleeping six. For extra privacy, simply pull the accordion wall across to create a temporary second bedroom in the living room.Designed for outdoor entertaining, the property boasts a covered deck equipped with an electric hanging infrared heater, a ground-level patio, and a spacious firepit area. Enjoy alfresco dining at the wicker and glass patio set under an offset cantilever umbrella. Additional conveniences include a propane BBQ, a 3-burner camping stove, an 8’ x 10’ vinyl shed, and a 3’ x 6’ garden shed. Beautiful landscaping with perennials, an apple tree, and lush greenery enhances privacy and charm.This turnkey retreat comes fully furnished and stocked with dishes, cutlery, cookware, window coverings, and even a newer gas lawn mower. The paved driveway easily accommodates two vehicles and a golf cart.Gleniffer Lake Resort offers an exceptional lifestyle with outstanding amenities, including three pools, hot tubs, a fitness center, tennis and pickleball courts, two playgrounds, and private lake access for boating, fishing, and water sports. Golf enthusiasts will appreciate the 9-hole and par 3 courses, as well as a disc golf course. The secure, gated community also features an onsite store, restaurant, boat launch, and marina. With organized events and a vibrant social scene, this resort is the perfect place to create lifelong memories and enjoy lake living now. (id:57557)
12, 414 41 Street
Edson, Alberta
This affordable apartment condo is located in the east end of Edson in a quiet area within a short walking distance to shopping, restaurants and the new hospital. It is aperfect home if you starting out, want to downsize or add as a revenue property to your portfolio. This home features 2 bedrooms, 1 bathroom, a good size living room witha patio door giving access to a balcony where you will enjoy the shade and privacy of the large trees in front while having a BBQ. Upgrades include fridge, stove, built-indishwasher, microwave/hood fan, laminate flooring, paint and granite top vanity in the bathroom. There is a separate dining area off the kitchen with a window providingnatural light and a view. A stacking washer/dryer adds your convenience of day to day living. There is also one assigned parking stall. Don't miss out on viewing this home! (id:57557)
10 & 11, 5230 Highway 27
Sundre, Alberta
This is one you won't want to miss... located in Sundre's Premier Leisure Park surrounded by mature trees are TWO lots and a 2008 Citation Resort park model. Ready for all your summer needs this property has it all! Mature trees create a quiet space to enjoy cozy mornings watching the sun come up and peaceful evenings around the fire pit. For cooler nights cuddle up around the fire table on a spacious deck off the west side of the trailer. Enter through patio doors to this immaculately kept park model, and appreciate a full kitchen! No small trailer fridge, bring the drinks and fill this regular size fridge! Natural sun flows through this 'summer home' through an open living room down to a large private bedroom. A cozy sectional situated to watch a show or enjoy the fireplace is a nice way to keep the kids busy or have a movie night! Additionally are two beautiful leather chairs and a 4 chair kitchen table. Down the hall is a bathroom followed a closet which also features water hookups. Tall Timber has countless ameneties including heated pool, gaga ball pit, basket ball and volleyball courts. Perfectly situated with direct access to the Red Deer River, get lost in the beauty of Sundre and spend hours hiking and swimming. Don't miss an opportunity to own this rare DOUBLE lot in Tall Timber. 10 & 11 Timber Road is the place to be be! (id:57557)
4908 51 Avenue
Whitecourt, Alberta
Turnkey Commercial Building in Prime Whitecourt Location.Fully renovated with an effective age of 2017, this 1,190 sq. ft. commercial property is ideally located on one of Whitecourt’s main streets, offering high visibility and easy access. Zoned for business or retail use, the building features two self-contained units—perfect for running multiple businesses or generating rental income.The main floor includes four spacious rooms, a 2-piece bathroom with laundry hookups, a staff kitchen with an Italian tile backsplash, and durable tile flooring throughout. The welcoming entryway features garden doors and the original chimney, preserved to add unique character. Central air conditioning, excellent natural light, and plenty of storage complete this stylish and functional space.The fully finished basement suite includes two rooms, a kitchen, a 2-piece bathroom, and a large meeting or common area. It’s finished with vinyl plank adhesive dry core commercial-grade flooring for durability and easy maintenance. The utility room also features a backup preventer system.Additional features include:wheelchair-accessible ramp,large parking lot at the rear,storage shed,back alley access,located next to a park.Tastefully updated and move-in ready, this property offers an exceptional opportunity in the heart of Whitecourt for business owners or investors alike. Renovations include: Shingles (2015), front foyer addition, side addition, rear addition (entry to Unit B) & composite decking (2017), new wall insulation, new doors, CAT 6 wiring, lights and electrical upgraded, flooring throughout, newer framing (2x6), new drywall, new trim & plumbing (2017). Also in 2017: Exterior - Hardy Board siding, exterior windows, rear deck and ramp, gas line meter upgraded, shingles on additions, AC, ducting, HWT, nat. gas furnace and sewer back up preventer, stamped concrete and pavement. In 2018: Basement unit: drywall and T&G wood, plumbing, flooring and drycore, electrical, insulation, framing (2x6), doors, lighting, CAT 6 wiring, refurbished cabinets, ceiling (insulated and T&G wood). (id:57557)
304, 4719 48 Avenue
Red Deer, Alberta
Listed in conjunction with MLS A2177506 and MLS 2179333 and MLS 217936. Located in the southeast corner of this building this space consists of a wide open room ( previously used as boardroom) and an undeveloped storage room , This is a redevelopment space, the Landlord’s possible layout would include 3-4 offices, meeting room, reception area with new T bar ceiling, LED lighting new flooring and paint. This space could be joined with space in 303 ( 1068 SF) or added to unit 302t provide boardroom and storage function. Owner can provide space turnkey to the Tenant. Building is three story, original owner , built in 2001. Security system with key Fob access only for evenings and weekends, building is open to public Monday to Friday 7:30 a.m. to 5:30 p.m. Updates to building include new boilers in 2024, renovations to main lobby, hallways and washrooms 2019-2020; camera system installed in 2020. High speed internet to the building; Bell, Shaw/Rogers, and Telus.On site surface parking with a ratio of 1: 600; $100 per stall per month. There are numerous additional off site parking options within 1 block radius of the building including City of Red Deer parkade (above transit terminal). Building is located 1 block from Red Deer Transit terminal. Current Tenants include Advocate Law, AUPE, Bridges Community Living and National Bank Common cost estimated for 2025 at $12.30 per square foot inclusive of taxes, insurance and utilities. (id:57557)
63 Bardwell Way
Sylvan Lake, Alberta
BRAND NEW CONSTRUCTION | AUGUST POSSESSION - Situated in sought after Beacon Hill and only steps away from parks, playgrounds and schools, this modern 2 storey could be your family's next home! Built by Laebon Homes, this 2 storey Riley floorplan offers 1928 square feet above grade, a wide open floor plan filled with natural light, and modern finishes throughout. The kitchen is well appointed with two tone cabinetry, quartz counter tops, a large island with eating bar, stainless steel appliances, and a large walk-in pantry. The living area is spacious and bright with a large picture window overlooking the backyard, and the adjacent dining area offers access to the back deck through large sliding patio doors. Upstairs you'll find the spacious master bedroom suite with your own private 4 pce ensuite with his and hers sinks, shower, and a spacious walk-in closet. Two more bedrooms share a 4 pce bathroom, and you'll appreciate the convenience of upper floor laundry close to all the bedrooms. You'll love ending your day in the large bonus room, which makes the perfect space for family movie nights or a relaxing space to wind down. The attached garage is insulated, drywalled, and taped. If you need more space, the builder can complete the basement development for you, and allowances can also be provided for blinds, and a washer and dryer to make this a completely move in ready package. Poured concrete front driveway, front sod, and rear topsoil are included in the price and will be completed as weather permits. 1 year builder warranty and 10 year Alberta New Home Warranty are included. Taxes have yet to be assessed. This home has an estimated completion date of August 2025. Photos and renderings are examples from a similar home built previously and do not necessarily reflect finished and colours used in this home. (id:57557)
202, 777 48 Street
Edson, Alberta
Experience carefree living in this 2-bedroom, 2-bathroom condo situated on the second floor of Spruce Terrace Condominiums. This unit features an open living area with patio doors that lead to a spacious balcony, as well as a built-in air conditioning unit. The kitchen is large and includes a dining area, plenty of storage space, a pantry cupboard, and upgraded appliances. The primary bedroom boasts a generous closet and a 3-piece ensuite bathroom. There is also a second bedroom that can serve as a guest room or an office, and the main 4-piece bathroom is equipped with a jetted tub. For added convenience, the in-unit laundry room has full-size machines and additional storage space. The flooring throughout the condo is low-maintenance laminate and linoleum. Enjoy the large, west-facing balcony, which offers a wonderful space for outdoor relaxation and includes storage rooms (totaling 42 sq. ft.) at each end. Spruce Terrace Condominiums is a well-maintained adult living (55+) concrete building constructed in 2005. The common areas have recently been updated and painted. Building amenities include grade-level indoor heated parking, outdoor parking, an elevator, a social room, and a games room for residents to enjoy. Conveniently located next to Kinsmen Park and across from the Red Brick Arts Center and the Edson Library, the condominium is just a short walk away from the Leisure Centre, Medical Centre, and main street. (id:57557)
17, 4603 Ryders Ridge Boulevard
Sylvan Lake, Alberta
Welcome to carefree living in Carriage Gate Villas! Discover this beautifully maintained end-unit townhome located in the desirable community of Ryders Ridge. This spacious and thoughtfully designed home offers the perfect blend of comfort, convenience, and low-maintenance living. With lawn care and snow removal included, you can spend more time enjoying life and less time on chores. Step inside the bright main level, where the kitchen, dining, and living areas flow together—ideal for entertaining guests or enjoying cozy family gatherings. Upstairs, you’ll find two generously sized bedrooms and a primary retreat complete with a full ensuite bathroom and walk-in closet—your personal sanctuary at the end of the day. An additional full bathroom completes the upstairs. The fully finished basement offers incredible versatility...a home office, movie room, playroom, or fitness space. You’ll also find another full bathroom and storage space. Located within walking distance to schools, parks, walking trails, shopping, restaurants, and other amenities, this home is perfect for young families, busy professionals, or those looking to downsize without compromising lifestyle. (id:57557)
15004 Township Road 532a
Rural Yellowhead County, Alberta
Nestled, only 18 minutes east of Edson, on 56 beautifully diverse acres, this spacious 4-bedroom, 2.5-bathroom home offers the perfect blend of comfort and functionality. Step inside to discover a thoughtfully designed layout ideal for family living or entertaining, with large windows framing peaceful views of both open pasture and mature trees. The home boasts a warm and inviting atmosphere with ample natural light, and spacious living spaces, Ample storage throughout the home including custom built shelving behind bedroom doors. While the home needs some cosmetic updates and finishing touches, it presents a fantastic opportunity for DIY enthusiasts or investors to create their dream space. Outside, the property is fully fenced and cross-fenced, making it ready for livestock, a hobby farm or homesteading. An automatic waterer adds convenience, while the established orchard brings seasonal harvests right to your doorstep. A double attached garage with 12' door offers plenty of room for vehicles, equipment, or a workshop. It’s fully heated with a concrete floor, perfect for year-round use. (id:57557)
101, 202, 303, 304, 2814- 48 Avenue
Athabasca, Alberta
Looking for a great return on investment? 4 well cared for condos for sale in a 12 unit building. Each unit has its own furnace, gas fireplace, washer/dryer combo, fridge, stove and dishwasher. Tenants currently pay for power and gas; owner pays for water/sewer/garbage and condo fees. These units have a very low vacancy rate as they are in a great location in Athabasca. Conveniently located close to the hospital, police station, restaurants and shopping. 2 - 2 bedroom units and 2 - 1 bedroom units. The one bedroom units rent out at $1,045 per month with condo fees being $279 per month. The two bedroom units rent out at $1265 and $1245 per month with condo fees being $355 per month. Great opportunity in a thriving community. (id:57557)
8, 53304 Range Road 170
Rural Yellowhead County, Alberta
Amazing opportunity to lease this IMPRESSIVE SHOP built in 2005 with security fencing, 24' ceiling, 16' overhead door, overhead crane, large and open mezzanine space, office space, attached manufactured home, & Quonset, on 7.26 ACRES in Mizera Industrial Park, only minutes from Edson. Almost 7000 sq ft of shop and office space. Featuring a large front office space with tons of shelving - perfect for parts storage and organization (approx 1370 sq ft), spacious shop space with 16' overhead door (approx 4357 sq ft), overhead CRANE, forklift, radiant heat, exhaust fans, and more. There is a large open mezzanine space that overlooks the back shop space and front office space/entrance; and an attached manufactured home with more office space (currently set up with 3 offices, tech room, full kitchen, and 2 bathrooms. 30'x52' quonset for extra parking/storage. Manufactured home has additional office space. Fenced & gated. Currently set up as a gas compression company, however, the seller is open to other types of business as well! The property zoning is ID—Industrial District, providing flexibility for various business needs. Great space to expand your business for maximum thriving potential! (id:57557)
722 50 Street
Edson, Alberta
Enjoy the convenience of one-level living! This 2-bedroom, 1-bathroom condo is ideally located near all amenities. It features a spacious entrance with a closet, an open living area with large windows that allow natural light to fill the space, a dining area, and a living room with a gas fireplace. The U-shaped kitchen offers plenty of cupboard space and a pantry. There’s a spacious primary bedroom, a second bedroom, a 4-piece bathroom, a laundry room, and a utility room with access to the crawlspace. Recent updates include engineered hardwood flooring, new laundry machines, a water heater, and the shingles, which were replaced in 2014. A single attached garage provides additional storage and parking. This well-managed condo complex takes care of all exterior maintenance, allowing you to enjoy a hassle-free lifestyle. Chamberlain Court is an adult-only complex (ages 18+) located on Main Street, offering a wonderful alternative to traditional condo living. (id:57557)
10 Richmond Close
Whitecourt, Alberta
An Exceptional Find!This beautifully maintained 2012 modified bi-level truly has it all! Ideally located in a quiet cul-de-sac, this home is just minutes from schools, downtown, golf courses, shopping, and more—perfect for families or anyone seeking convenience and comfort.Step inside and enjoy the bright, airy atmosphere filled with natural light and a seamless flow throughout the open-concept main living space. The kitchen is a standout with ample counter space a conveninent island with breakfast bar, rich dark cabinetry, and an adjacent dining area that opens onto the deck—perfect for entertaining. The cozy living room features a large front window that adds to the warm, welcoming vibe. You will also appreciate the tall, vaulted ceilings!The spacious primary suite is privately located above the garage, offering a quiet retreat. Two additional bedrooms and a 4-piece bathroom are conveniently located on the main floor.Downstairs, the finished basement boasts tall ceilings and heated floors throughout. You'll find a generous family room, a fourth bedroom, a massive den or office space that could be a 5th bedroom, a second 4-piece bathroom, and plenty of storage. You will love the classy decor and design of this basement. Outside, the property continues to impress with a fully fenced and beautifully landscaped yard, car gate to the back yard, a second deck, a handy shed, and even a gas line for your BBQ. The double attached garage is heated and fully functional, adding year-round convenience.Bonus features include on-demand hot water(2023), in-floor heat in the basement as well as in the garage(new boiler in 2023), new flooring installed throughout the house (loose-lay vynyl plank - 2023), soft-close cabinets, 2-tiered deck, power to the 16x10 shed, newer dishwasher (2023), a sump pump and a side gate in the fence for easy access.This one checks all the boxes—See it before it's gone! (id:57557)
53212 Range Road 172
Rural Yellowhead County, Alberta
Moose Meadows RV Park is an all-season park located on a private & peaceful 9.61 acre parcel, just south of the Town of Edson. With long term, year-round & loyal repeat guests in place, this business has fantastic income with minimal expenses & upkeep. Current owner caters to long term guests, & there’s an opportunity to grow the park with short term guests. The owners are celebrating their 20th year operating the park & are looking to hand the reins over to someone looking for a live/work lifestyle. Currently set up with 28 sites (12 fully serviced all-season sites, 10 sites with water, power & portable septic service, 6 sites with seasonal water, & provisions for power & portable septic service). Extensive underground infrastructure includes two-200 amp services that provide power to the individual 30 or 50 amp separately metered sites, 2 drilled wells with great water pressure & a Grundfos infrared filtration system that provides quality, potable water service to the sites via insulated & heat traced piping, 2 septic systems, & high speed wireless internet throughout the park. There’s a propane powered generator that provides back-up power to the residence, shop & the all-season sites. Outbuildings include a shower house/laundry facility, 2 power houses with the meters to each site, 2 sheds, a sea can & a tarp shed. Owner/Manager living quarters includes a 1,525 sq. ft. nicely updated 3 bedroom, 2 bathroom residence. The park office is located in one of the bedrooms & has exterior access that’s separate from the main living area. There’s a 32’ x 32’ garage with 10’ walls & propane heat, a yard area, a hot tub & the recent addition of a 42’ x 60’ metal clad, insulated & heated shop with 2 Findoor bi-fold commercial grade doors (1-16’ wide, 1-12’wide & both 15’6” high). The property perimeter treeline provides privacy throughout the park & there’s dust control on the county road on the front of the park. Landscaped & nicely maintained grounds, well built gravel r oads throughout the park & gravel RV pads at each site. Groomed trails for walking or exercising the dog. Loads of potential for expanding the park & on-site amenities. There’s a spot to accommodate an RV storage area & land for more RV sites. The front of the property hosts a park for the kids complete with a playset & there’s room to develop it further with more amenities such as a games area, mini-golf, community BBQ area or even a pool/spa area. Opportunity awaits for a great family run or retirement business, or as an addition to an existing career as with a couple of hours work per day, the rest takes care of itself! Perfect for the extended family as a second residence can be added to the property without subdividing (with County approval). Located 2km off Highway 16 just south of the Edson Golf Club and 3km north of the McLeod River, 2 hours West of Edmonton and 2 hours East of Jasper. This fantastic business opportunity is turnkey & financially self sufficient. Info pack available. (id:57557)
5237 16 Avenue
Edson, Alberta
Enjoy living here! This beautifully updated home features four levels of living space, a garage with a concrete driveway, and a lovely, fenced yard. You’ll get the “feels like home” feeling when you enter this wonderful space. The entrance has a custom coat/shoe nook to keep your outdoor gear tidy and a door to the garage. The bright and open main floor includes a spacious living room, a large dining area, and a dream kitchen with plenty of maple cabinets and counter space. The kitchen also boasts a large, powered island and access to the deck. On the upper floor, you'll find the primary suite complete with a custom three-piece ensuite that includes a walk-in tiled shower. There are also two additional large bedrooms and a freshly renovated four-piece main bathroom featuring a soaker tub. The lower level offers the fourth bedroom, a three-piece bathroom with another walk-in tiled shower, and a family room equipped with a brick-faced gas fireplace. This cozy space has room for a large sofa and an area for a desk or kids' toys. The basement level features a versatile flex room suitable for a playroom, workout space, or office, as well as a large open area housing the laundry and utility space, along with plenty of built-in storage shelving. Double attached garage is a great spot for the handyman with its powered workbench and there’s lots of storage space. The fully fenced backyard ensures the safety of kids and pets, while the covered back deck and front veranda provide perfect spots for relaxing or entertaining. There’s a large shed for storing all your gear and yard maintenance equipment. Recent upgrades include new shingles on both the house and shed, updated windows and exterior doors, new flooring throughout the main and upper floors, fresh paint, updated trim, new light switches and outlets, modern light fixtures, recessed lighting, a completely renovated main bathroom and ensuite, a tiled kitchen backsplash, updated cabinet handles, and custom window coveri ngs. Extra renovation materials are available to complete the lower level. Furnace and ducts cleaned March, 2025 Don’t miss your chance to view this move-in-ready gem located in the desirable Tiffin neighborhood that comes complete with great neighbors! (id:57557)
26 Inglis Crescent
Sylvan Lake, Alberta
END UNIT!! No condo fees! Brand New, Stylish, modern 2 Storey Townhomes in the new area of Iron Gate. Say Goodbye to the stress of older homes & get Alberta New Home Warranty plus additional builder warranty by winner of the 2024 Builder of year award, Asset Builders Corp. Step onto your 7'x7' front deck, into your spacious entry & you are greeted by a bright & spacious open layout on this main floor. Check out all the natural sunlight through these large energy efficient triple pane windows & you will love this amazing vinyl plank flooring throughout w/cushy carpet in the bedrooms upstairs. The kitchen is the heart of the home, with a large island w/extended Quartz countertops (perfect for your stools, kids homework sessions, or long chats while cooking), built in pantry area, & 4 appliances included. Dining room will fit your large tables & extra family members. The favorite space of all parents out there is this back entry w/half bath @ the back door that leads to your 10'6"x10' west facing back deck w/aluminum railing & sunny west facing backyard for all those sun worshippers out there, with vinyl fence along north property line from back of unit towards 20x20 gravel parking area, room for 2 car parking off paved back lane. Upstairs you will find the handy laundry room, 2 good sized bedrooms, a full main bath + a Primary bedroom that features a large walk in closet & full 4 piece ensuite. Extra bonus is the huge hallway closets that make the best use of space! Downstairs is open for your inspiration, planned for future bedroom, bath & family room w/plenty of natural light & extra storage. GST included w/rebate to builder. This new neighborhood is close to shopping, food & highway. Interior pictures are of a previous unit with similar colors & same layout. A single detached garage can be built on this property in the future subject to town approval. (id:57557)


