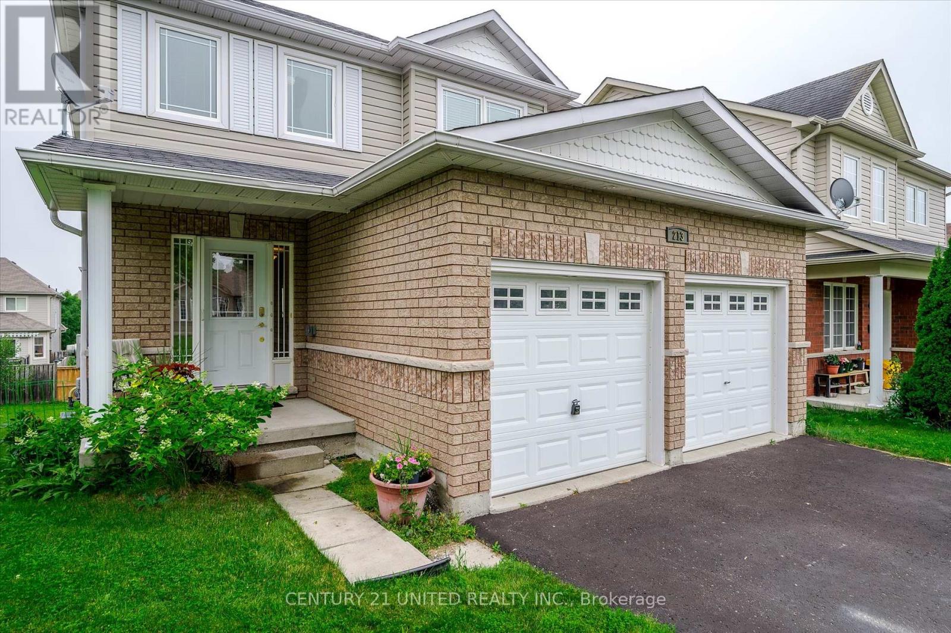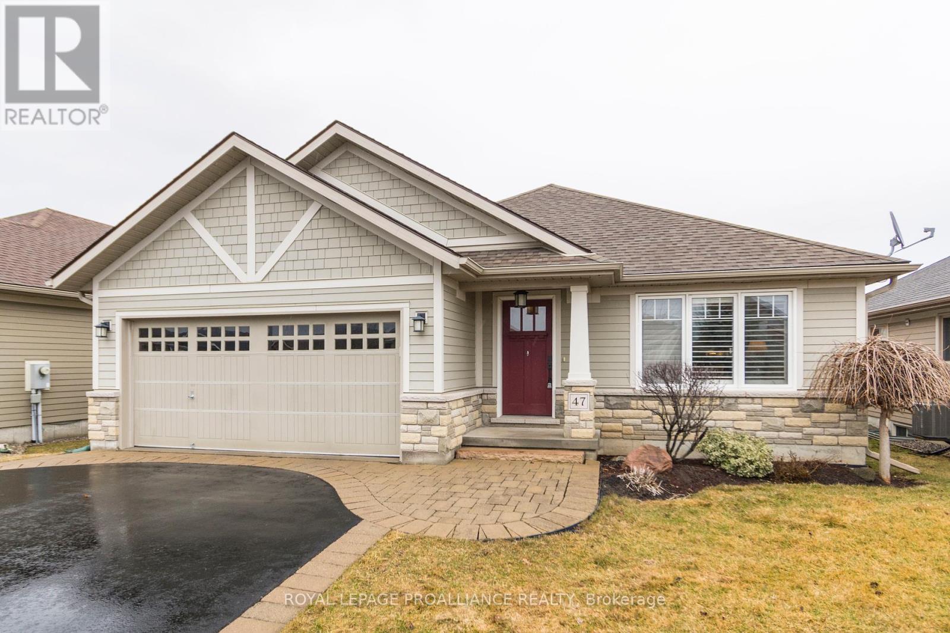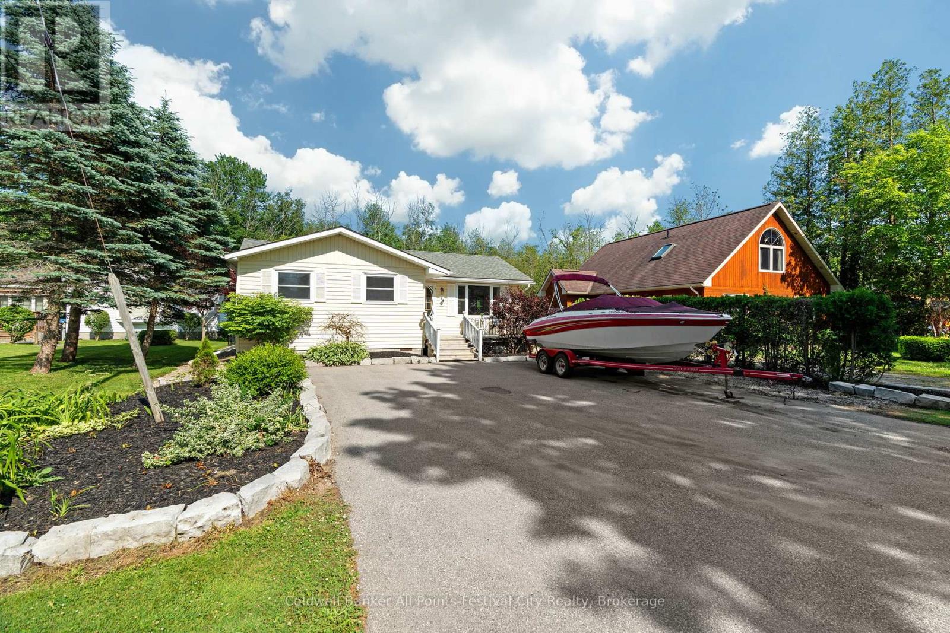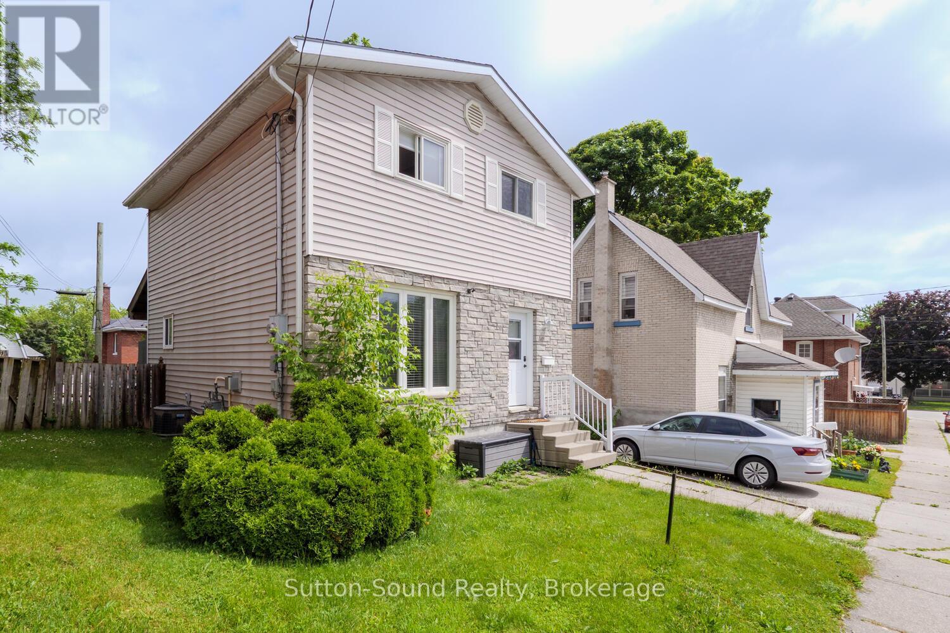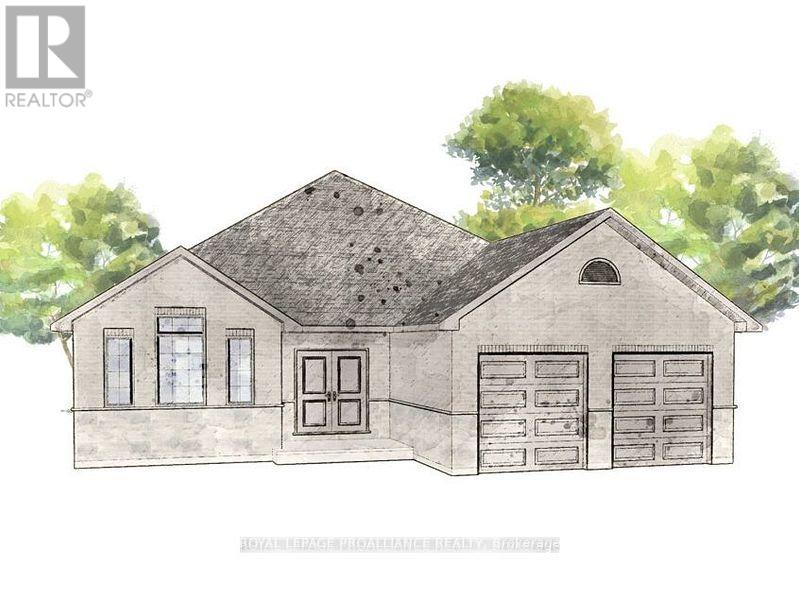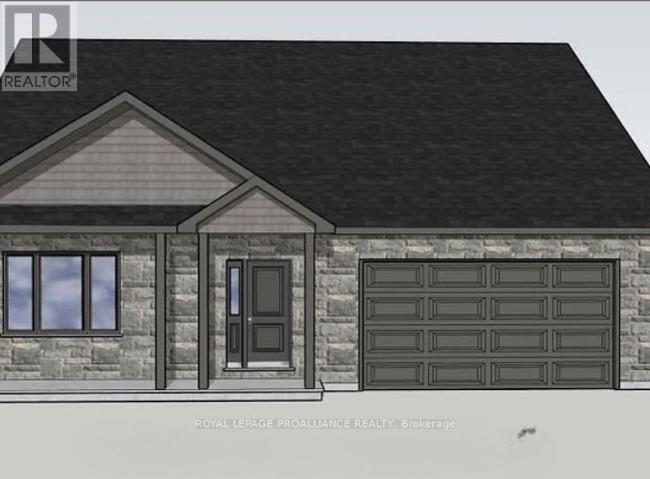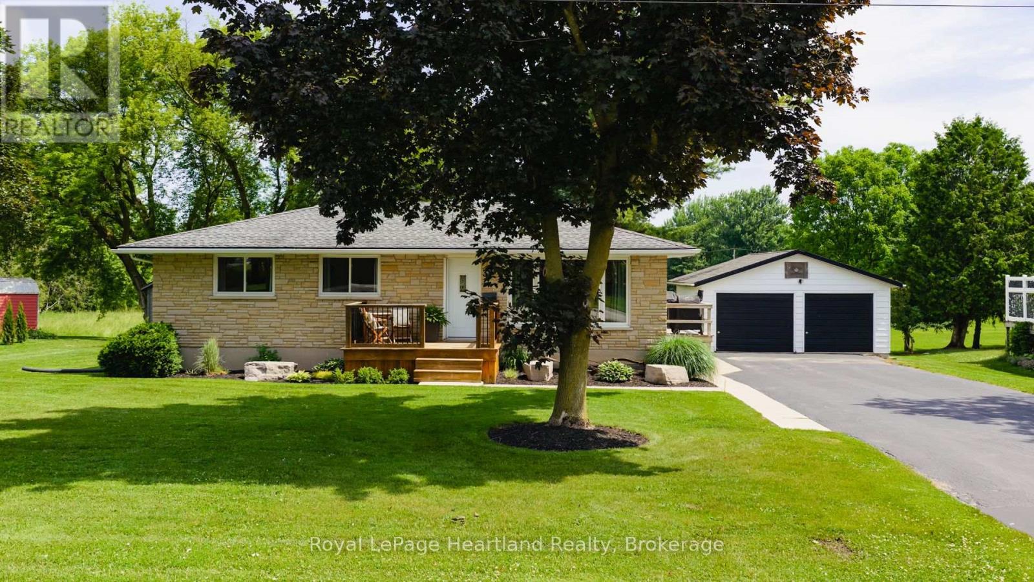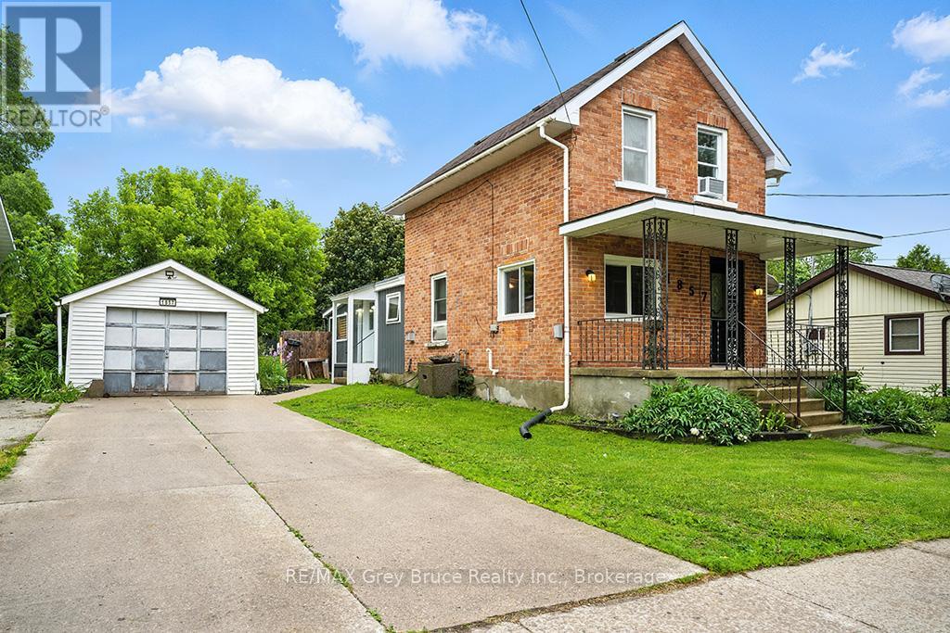213 Farrier Crescent
Peterborough North, Ontario
Located in the sought-after north end neighborhood of Heritage Park near Trent University, this well-maintained two-storey home is a short walk from the Peterborough Zoo and the Otonabee River. Perfect for families, this property boasts 3 + 1 bedrooms and 4 bathrooms, offering an abundance of space and comfort. The home has recently been upgraded with LED lighting throughout, a new kitchen, and an oversized composite deck with an aluminum railing. The upgraded eat-in kitchen features gorgeous granite countertops and ample storage. Step through the patio doors for the perfect outdoor dining and entertaining experience. The spacious main floor includes a welcoming living room, an open foyer, a powder room and a convenient laundry room. Head upstairs to two generously sized bedrooms, a bathroom, and a principal bedroom complete with an ensuite bathroom and a walk-in closet. The finished basement features a bedroom, a bathroom, family room and wet bar area. Walk out from the finished basement to a large deck and a spacious backyard. This home seamlessly combines modern amenities with a family-friendly layout, ensuring the utmost in comfort and convenience. Don't miss the opportunity to make this dream home yours! Schedule a viewing today and experience the charm and elegance of this Heritage Park gem. (id:57557)
47 Tessa Boulevard
Belleville, Ontario
This home exudes a sense of warmth and welcome. 4 bedrooms and 3 baths. It offers low-maintenance living and bright, open-concept primary living spaces. The kitchen/dining/living area is open, airy, and bright. Patio doors off the kitchen make it easy to enjoy a morning coffee from the back deck. The yard is also fully fenced. The kitchen has a Raised bar top on the peninsula, a handy pantry and plenty of counter workspace. Main Floor laundry. With a few finishing touches the basement offers a spacious rec room, 2 additional bedrooms and a 3 piece bath. It is minutes to the Bay of Quinte, City Transit, the 401, and CFB. It is a Great Find in the East End. (id:57557)
40 - 3202 Vivian Line
Stratford, Ontario
Looking for brand new, easy living with a great location? This Hyde Construction condo is for you! This 2 bedroom, 1 bath condo is built to impress. Lots of natural Light throughout the unit, great patio space, one parking spot and all appliances, hot water heater and softener included. Let the condo corporation take care of all the outdoor maintenance, while you enjoy the easy life! Located on the outskirts of town, close to Stratford Country Club, and easy walk to parks and Theatre and quick access for commuters. *photos are of model unit 35 (id:57557)
7 Andrews Crescent
Central Huron, Ontario
Welcome to year-round lakeside living just minutes south of Goderich. This beautifully updated 2-bedroom, open-concept home nestled in the community of Bluewater Beach. Perfect as a cozy year-round home or a delightful cottage, this move-in-ready property offers easy living with significant renovations in 2021/22, including a modern kitchen and bathroom, asphalt driveway, upgraded 200-amp electrical panel, water softener, 16kW Generac generator, new furnace and A/C, shingles, fencing, flooring, and doors. Enjoy peaceful summer mornings with coffee in the east-facing sunroom or on the deck in the sunshine. Spend evenings around the bonfire with family and friends in your private backyard. There's ample opportunity to add a bunkie or additional storage at the rear, with sonotube footings already in place for your customized plans. Take a walk along the bluff to take in breathtaking sunset views or head to the private beach for a day on the lake. Just minutes from town, where you can explore shopping, dining, and local amenities in Goderich. This beautiful property is turn-key and ready to enjoy! (id:57557)
428 11th A Street W
Owen Sound, Ontario
WELL PRICED HOME IN QUIET WEST SIDE NEIGHBOURHOOD! This 3+1 bedroom, 1.5 bath home offers over 1700 sq ft of living space. The main level features open living room, spacious eat-in kitchen with an abundance of cupboards and sliding doors onto a large covered deck. The upper level offers 3 good sized bedrooms with full bath. A fully finished basement provides a family room, an extra bedroom/office and laundry room with 2 pc bath. Updates include new roof, new sump pump, new fencing and new flooring in basement and upstairs bath. Close to schools and shopping, this home is a must see. (id:57557)
460 Bobcaygeon Road
Minden Hills, Ontario
Meticulously maintained and beautifully appointed, this 2021 raised bungalow is nestled on a picture-perfect 1.32-acre property with lush perennial gardens, mature trees, and peaceful water views, a true sanctuary just minutes from downtown Minden. Step inside to 1,385 sq ft of bright, open-concept living space where modern comfort meets timeless design. The main floor offers 3 generous bedrooms, 2 elegant bathrooms, and a warm, inviting living room centered around a cozy fireplace. The stylish kitchen flows effortlessly into the dining area and out to a private back deck with a covered gazebo ideal for entertaining or simply soaking in the natural surroundings. The attached, heated 3-car garage is a dream space featuring soaring 12-ft ceilings, a built-in bar, and direct access to the home, backyard and basement. Downstairs, the 1,385 sq ft unfinished lower level is flooded with natural light, has large windows and roughed-in plumbing for a bathroom, it offers endless potential to create a rec room, guest suite, gym, or your perfect retreat. Additional highlights include main floor laundry, a Generac backup power system, beautifully landscaped grounds, and a peaceful, family-friendly location close to schools, shopping, and scenic trails including the Minden Boardwalk and Riverwalk. This is more than a home it's a lifestyle. Thoughtfully designed, lovingly cared for, and move-in ready. Your dream home awaits schedule your private tour today! (id:57557)
42 Pond Street
Trent Hills, Ontario
Welcome to an exquisite riverside retreat, where the Trent River lifestyle meets luxurious living. This spectacular end-unit residence, spanning over 3,000 sq. ft., is a masterpiece of design and craftsmanship. Offering 5 spacious bedrooms, this home is perfectly tailored for large families, with multiple living areas that cater to every need. The full walk-out basement, drenched in natural light, presents endless possibilities whether it's a vibrant entertainment hub or a serene retreat. Situated at Lock 18 in the charming town of Hastings, this home offers breathtaking water views from nearly every room, creating a tranquil backdrop to daily life. The elegant design seamlessly blends indoor and outdoor living, with a walk-out basement and expansive balcony that invites you to soak in the beauty of the Trent River. Impeccably designed and ready for you to move in, this home is just steps away from delightful local restaurants and shops, marrying convenience with the peacefulness of waterfront living. This is not just a home; it's a lifestyle - an opportunity to immerse yourself in the natural beauty and serenity of one of Ontarios most picturesque settings. Don't miss the chance to make this stunning property your own. (id:57557)
82 Riverside Trail
Trent Hills, Ontario
WELCOME HOME TO HAVEN ON THE TRENT! Build your customized dream home on beautiful 250ft deep lots! This all brick bungalow is situated just steps from the Trent River & nature trails of Seymour Conservation. Built by McDonald Homes with superior features & finishes throughout, this "BASSWOOD" floor plan offers main floor living with almost 1800 sq ft of open concept space on the main floor, perfect for retirees or families! Gourmet Kitchen boasts beautiful custom cabinetry, large Island with breakfast bar and ample storage. Formal Dining Room offers a transient area for an Office, Den or Guest Room with lots of natural light flooding in. Great Room & Dining Room boast soaring vaulted ceilings. Enjoy your morning coffee on your deck overlooking your backyard that edges onto forest. Large Primary Bedroom with Walk In closet & Ensuite. Second Bedroom, 4 pc Bathroom and Laundry Room complete the main floor. Option to fully finish lower level to expand space further. 2 car garage with access to Laundry Room. Includes Luxury Vinyl Plank/Tile flooring throughout main floor, municipal water, sewer & natural gas, Central Air, HST & 7 year TARION New Home Warranty. ADDITIONAL FLOOR PLANS AND ONLY 5 REMAINING LOTS AVAILABLE IN PHASE 3. Haven on the Trent is located approximately an hour to the GTA, minutes drive to downtown, library, restaurants, hospital, public boat launches, Ferris Provincial Park and so much more! A stone's throw to the brand new Campbellford Recreation & Wellness Centre with arena, exercise facility and two swimming pools. WELCOME HOME TO BEAUTIFUL HAVEN ON THE TRENT IN CAMPBELLFORD! *Interior photos are of a different build and some virtually staged* (id:57557)
80 Riverside Trail
Trent Hills, Ontario
WELCOME HOME TO HAVEN ON THE TRENT! Build your customized dream home on beautiful 250 FT deep lots! This all brick bungalow is situated just steps from the Trent River & nature trails of Seymour Conservation Area. Built by McDonald Homes with superior features & finishes throughout, this "DOGWOOD" floor plan offers open-concept main floor living with almost 1500 sq ft of space, perfect for retirees or families. Gourmet Kitchen offers beautiful custom cabinetry, a huge Walk In pantry and an Island perfect for entertaining. Great Room boasts soaring vaulted ceilings. Enjoy your morning coffee on your deck overlooking your backyard that edges onto woods. Large Primary Bedroom with Walk In closet & Ensuite. Second large bedroom can be used as an office-WORK FROM HOME with Fibre Internet! Option to fully finish lower level with an additional two bedrooms, full bathroom and recreation room if you need any extra space. Two car garage with access to Laundry Room. Includes Luxury Vinyl Plank/Tile flooring throughout main floor, municipal water, sewer & natural gas, Central Air, HST & 7 year TARION New Home Warranty. ADDITIONAL FLOOR PLANS AND ONLY 5 REMAINING LOTS AVAILABLE IN PHASE 3. Haven on the Trent is located approximately an hour to the GTA, minutes drive to downtown, library, restaurants, hospital, public boat launches, Ferris Provincial Park and so much more! A stone's throw to the brand new Campbellford Recreation & Wellness Centre with arena and two swimming pools. WELCOME HOME TO BEAUTIFUL HAVEN ON THE TRENT IN CAMPBELLFORD! *Interior photos are of a different build and some virtually staged* (id:57557)
76 Gerber Drive
Perth East, Ontario
Discover the perfect blend of space, comfort, and style in this incredibly spacious 2017 bungalow offering over 2700 sq ft of finished living space. Set on a nicely manicured lot, this home features an open-concept layout ideal for entertaining and everyday living. The heart of the home is the expansive living room with cathedral ceilings and wooden beams to elevate the space. The cherry kitchen, complete with a wet bar and adjacent dining area, flows seamlessly into the grand living room with cozy gas fireplace. Windows flood the space with natural light and frame the view of the expansive two-tier wraparound deck.The spacious primary suite offers a private retreat with a walk-in closet and a luxurious 4-piece ensuite featuring a large walk-in shower and a relaxing Jacuzzi tub. Convenient main floor laundry adds to the home's practicality.The fully finished walk-out basement boasts two additional bedrooms, a large rec room, and direct access to the backyard, perfect for extended family, guests, or entertaining. A unique half-garage addition provides extra storage for tools, toys, or hobby space. Located between Stratford and Listowel and just 35 minutes to the Kitchener-Waterloo Region, this home offers both small-town charm and easy access to urban amenities. (id:57557)
31 North Street N
Huron East, Ontario
Charming, neat, and full of pride of ownership - this all-brick bungalow is nestled on a quiet, tree-lined, family-friendly street in the heart of Egmondville. With its classic curb appeal, detached garage, and thoughtfully updated features, this home is ideal for first-time buyers, down-sizers, or anyone seeking a move-in-ready home.The main floor offers two bright bedrooms and a full bath, along with a welcoming living room featuring a cozy gas fireplace framed by beautiful custom built-ins perfect for displaying your favourite books, photos, or keepsakes. The eat-in kitchen is spotless and shows beautifully - ideal for casual meals or entertaining. Downstairs, the finished lower level includes a spacious rec room, gas stove, a newly updated two-piece bath (2024), and an additional bedroom and a convenient walk-out from the utilty room to the backyard. Outside, you'll find a newly built back deck (2023), perfect for summer entertaining, and a nicely landscaped yard with mature trees and room to enjoy the outdoors. An adorable garden shed added in 2022 makes a great she-shed or playhouse. Additional updates include a majority of windows replaced and an updated electrical panel (2025). This tastefully decorated home is a must-see ...affordable, low-maintenance, and ready for its next chapter. (id:57557)
1857 6th Avenue E
Owen Sound, Ontario
Excellent East side 1.5 story home with detached garage and a 185 foot deep lot. This 2 bedroom 1 bathroom home is a perfect starter home. The main floor offers an open concept kitchen, dining and living room with lots of windows letting the natural light flow throughout the main floor. The second floor has 2 bedrooms, new flooring and a fully updated 4 pc bathroom. Outside features a detached garage with little workshop area, covered front porch and partially fenced yard. (id:57557)

