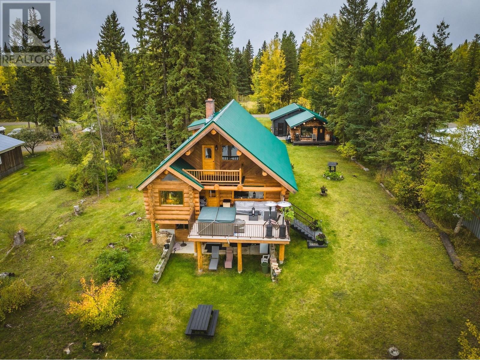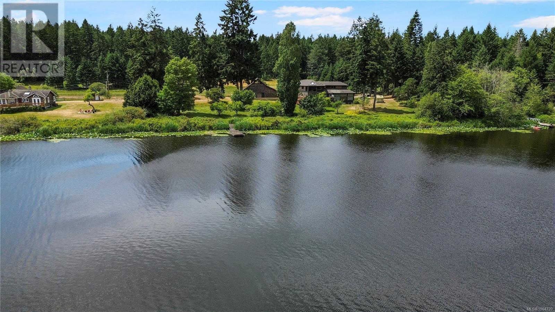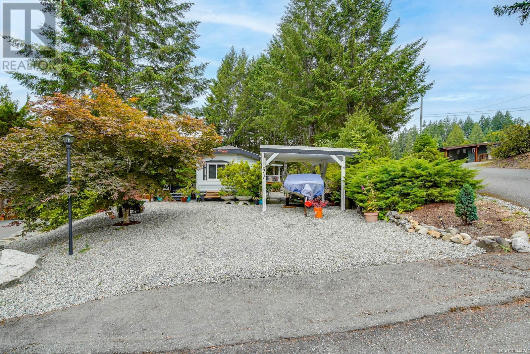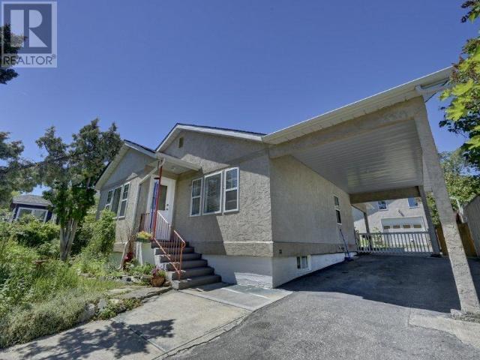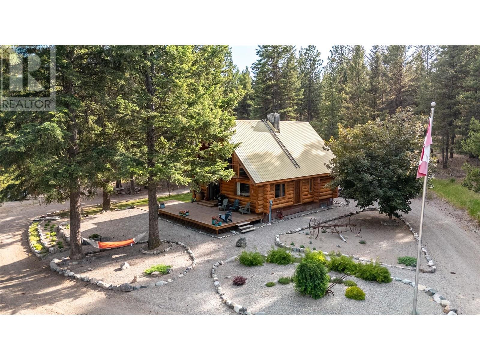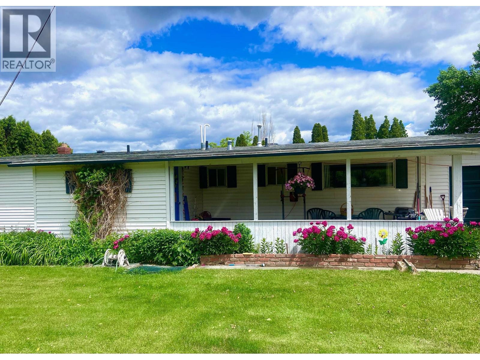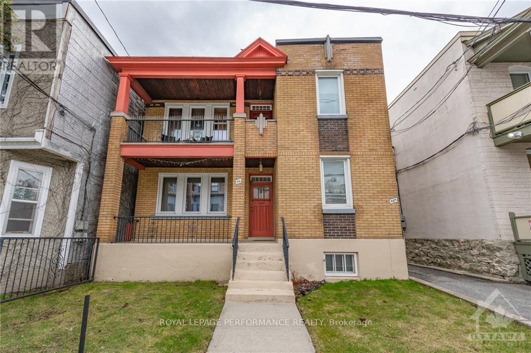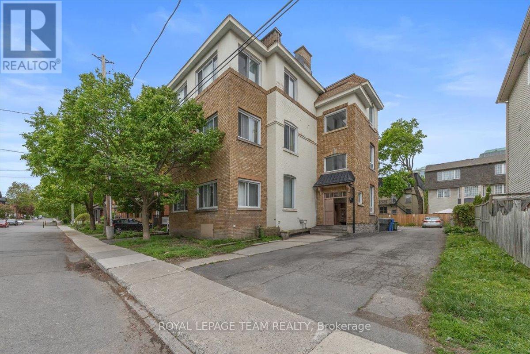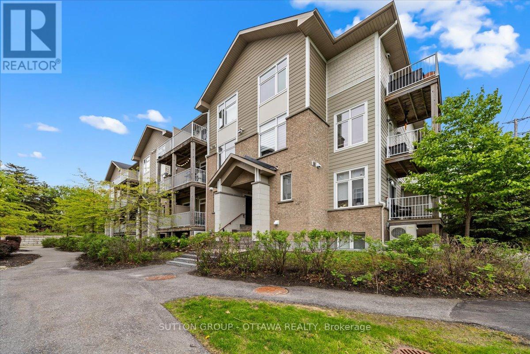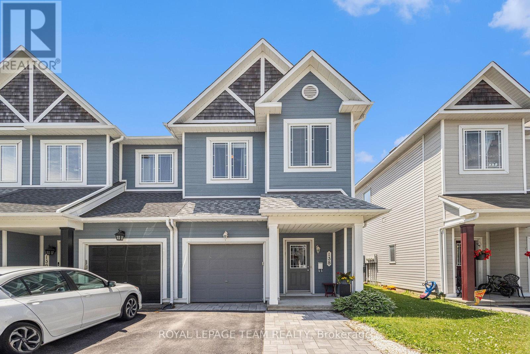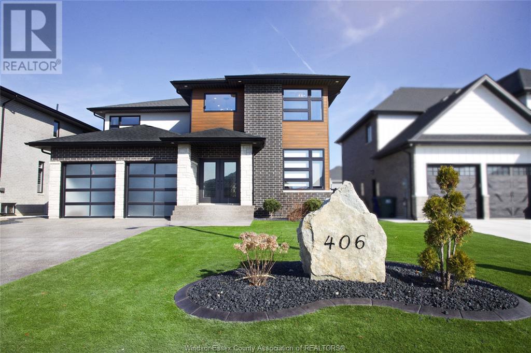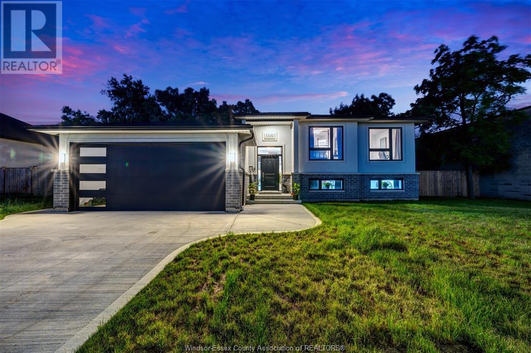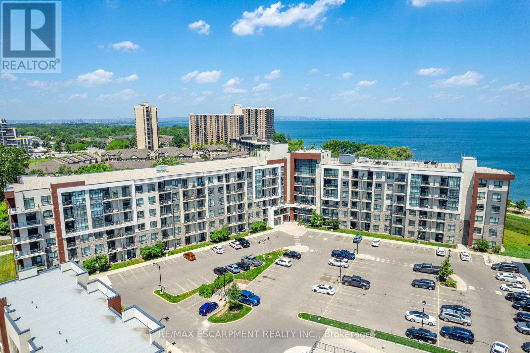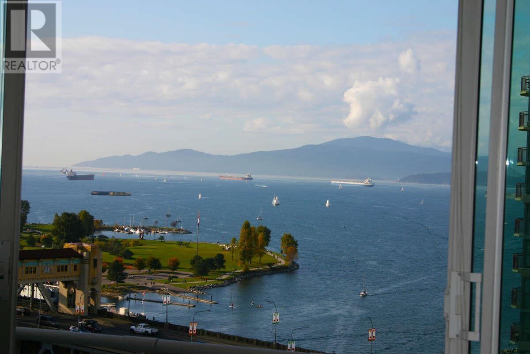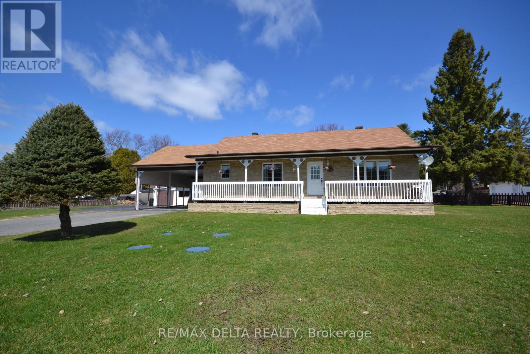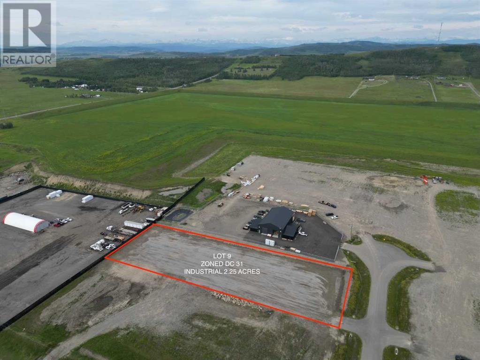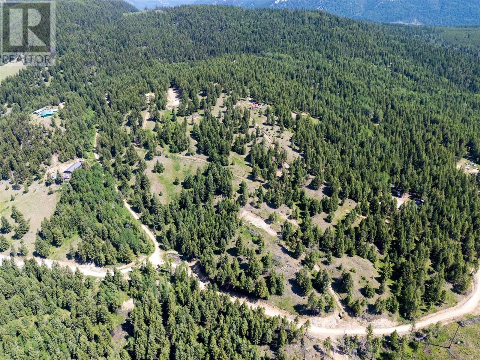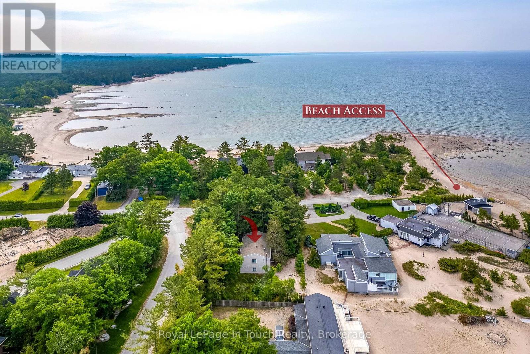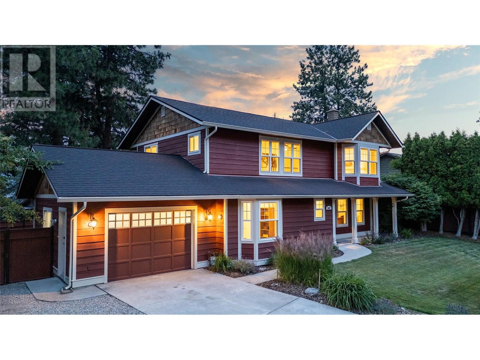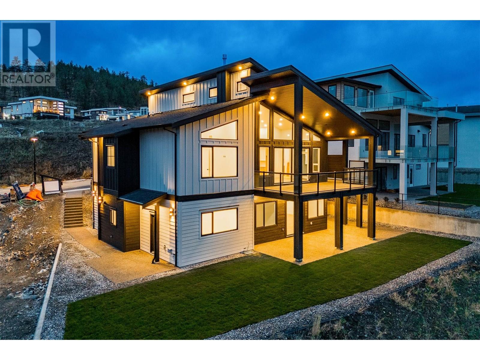8636 Boultbee Road
Bridge Lake, British Columbia
Stunning lake front, custom built home at Lac des Roches approx. 100 ft of south exposure shore. Original owners lovingly created this resort like property with landscaped grounds and attention to lifestyle enjoyment with large, covered wrap around decks & large windows to capture all views. From the classic use of soft colors and easy-care flooring, to the updated & well maintained functional components, this home will be trouble free for years to come. Whether year round or seasonal use, this home is ready for your family with 2 bedrooms up and another 2 down in the fully finished daylight walk out basement. Suite potential. Large double garage & separate canopy carport. Waterfront patios & dock for water fun plus greenhouse & great storage. (id:57557)
3823 Allpress Road
150 Mile House, British Columbia
* PREC - Personal Real Estate Corporation. Welcome to this stunning waterfront log home located on desirable Rose Lake. This beautiful 4-bedroom, 2-bathroom home offers the perfect blend of rustic charm and modern amenities. Home offers a new kitchen, large master suite with two private balconies and central AC for those hot summer nights. Enjoy breathtaking water views while sitting in the hot tub on your private deck. Or walk down to the lake and go for a swim, paddle board or do some fishing. Property offers a newly renovated dream cabin complete with a full bathroom, a double car garage, greenhouse, garden area and storage shed. So, whether you're seeking a peaceful retreat or an entertainer's paradise, in all four seasons, this home has it all!! Start enjoying the lake life. (id:57557)
43 Courtland Street
Ramara, Ontario
Experience contemporary living in this beautifully renovated 1-bedroom basement apartment, featuring stylish modern finishes throughout. This inviting unit offers the convenience of insuite laundry and brand new appliances, all within a bright and welcoming space. Ideally located just moments from downtown Orillia, you'll enjoy easy access to shopping, restaurants, and grocery stores. Includes one dedicated parking space. Don't miss the opportunity to lease this move-in-ready home schedule your viewing today! (id:57557)
2700 Ritten Rd
Nanaimo, British Columbia
Idyllic 5.8-Acre Lakefront Estate with Dock, Barn & Farmland Welcome to this extraordinary 5.8-acre lakefront estate, offering the perfect blend of natural beauty, privacy, and rural living. Boasting over 300 feet of lakefront and a private dock, this south-facing property enjoys all-day sun and stunning water views from nearly every room in the house. The 3,853 sq ft home is filled with natural light thanks to an over-abundance of large windows and features 4 bedrooms and 4 bathrooms, ideal for family living or hosting guests. A huge wrap-around deck offers yet another perfect place to take in the tranquil lake setting, while the attached greenhouse/hobby room lets you enjoy your passion for gardening or, like these owners, pottery making… all while enjoying a view. Comfort is ensured year-round with a newer heat pump and furnace providing efficient climate control. Designed for easy living with an opportunity for agriculture, equestrian uses or light farming, the fully fenced and cross-fenced land includes approximately 3 acres of pasture, a fenced garden area, fruit trees, and a detached barn/workshop. Wow, this is a beautiful setup for farming or hobbies. Two road frontages and dual hydro meters offer flexibility and access, while RR2 zoning permits a second residence of any size*, making this a versatile long-term investment. (*Maximum of 25% lot coverage) Additional highlights include a double over-height garage, a water licence for lake usage, and excellent southern exposure that makes this property not only beautiful but functional year-round. Whether you're dreaming of a hobby farm, multi-generational living, or simply a peaceful waterfront retreat, this lakefront gem truly has it all. Don't miss the opportunity to make this dream home yours—schedule your viewing today! (id:57557)
77 10325 Lakeshore Rd
Port Alberni, British Columbia
Sproat Lake Lifestyle Awaits. Discover this fantastic opportunity to own a spacious 3-bedroom, 2-bathroom manufactured home in the desirable Sproat Lake Manufactured Home Park. Just a short stroll to the private park waterfront, this property offers the ideal setting for peaceful lakeside getaway or full time living. Inside, you'll find a generous kitchen and an open-concept living room featuring French doors that lead to a large, covered deck with a skylight—perfect for evening star gazing. The fully fenced backyard is a private oasis with mature trees offering summer shade, a patio area for relaxing or entertaining, and a handy storage shed. Enjoy comfort, tranquility, and the beauty of Sproat Lake living for just $442/month pad rent. This unit is situated in one of the best locations in the park and a two minute walk to the beach! (id:57557)
6476 Kootenay Street
Oliver, British Columbia
Beautiful Well Kept 3 Bedroom 2 Bath 1603 sq ft home with carport and GORGEOUS LEGAL STUDIO CARRIAGE HOME! The home is gas heated with vinyl windows with a great size kitchen flowing into the dining area and living room. Basement has a separate entrance with a small kitchen, large living room, one bedroom and 3 piece bath. enjoy the private covered concrete patio, small party gazebo and the multitude of garden beds around the fenced private yard. The Amazing Beautiful Legal 777 sq ft Studio Carriage House has a yard and an alley entrance, new kitchen with tiled floor, 3 piece bath, a beautiful cedar sauna, gas radiant floor heat, stack-able laundry, super funky loft office space and storage and best of all a 31'x15' Greatroom/Living room with Bright Vaulted 14' ceilings. This Wonderful building is minimal work away from being entirely wheelchair accessible. This is a must see property. Currently tenanted and requires 24 hours notice for showings. Seller is a licensed Realtor. Tenanted, 24 hours required for showing. Main House tenant $1675 plus utilities month to month tenancy. Carriage home $1650 plus utilities with lease until June 30, 2025. Disclosure of interest in trade: one of the sellers is a real estate licensee. (id:57557)
971 Charlotteville 10 Road
Simcoe, Ontario
Welcome to your dream retreat just outside the charming town of Simcoe! This custom-built home offers unparalleled comfort and breathtaking views of lush greenery, promising a serene escape from the bustle of the city. The main floor features a spacious open concept design, ideal for both entertainment and everyday living. Cozy fireplaces on the lower and main levels add warmth and ambiance on cooler evenings, creating the perfect atmosphere for relaxation. On the main level, discover the tranquil master suite, a true sanctuary with its own private access to the balcony overlooking the scenic backyard. Additional bedrooms upstairs provide ample space for family and guests. For added flexibility, the finished basement w/ walkout includes two more bedrooms and a full bathroom, along with a versatile kitchenette and a rec room that can be customized to suit your lifestyle needs—whether it's a home theater, fitness area, or game room. Outside, you will find the 2 car detached garage w/unfinished loft space. You can also enjoy summer evenings sitting at any of the multiple seating areas, perfect for unwinding while taking in the beauty of the landscaped gardens and mature trees that surround the property. Located just minutes from Simcoe, peaceful countryside living with easy access to urban conveniences, including shops, restaurants, and schools. Don't miss your chance to own this extraordinary home where every detail reflects quality and a commitment to quiet, comfortable living (id:57557)
942 Copper Mountain Rd
Princeton, British Columbia
An unmatched opportunity to own one of Princeton’s most remarkable properties—nearly 83 acres of fully usable land, just 10 minutes from town. This stunning estate borders endless Crown land, offering complete privacy and direct access to nature. A rare blend of open pasture and mature forest, with two private ponds complete with licensed water sources, and a network of quad trails winding through the property. At the heart sits a timeless log home with 3 bedrooms and 3 bathrooms, combining rustic charm with modern comfort. Enjoy wood heat with electric backup, and a breathtaking deck that overlooks your own private wilderness. A newer workshop includes a beautifully finished 2-bedroom in-law suite—ideal for guests, extended family, or rental potential. With a greenhouse, raised garden beds, landscaping, equipment sheds, and an abundance of wildlife and wildflowers, this property is a self-sufficient dream and outdoor paradise. Truly one of a kind—this is rural BC living at its absolute finest. This is more than a home—it’s a lifestyle. Private, scenic, and move-in ready, it’s one of Princeton’s finest rural offerings. (id:57557)
300 Stemwinder Drive Unit# 309
Kimberley, British Columbia
This stunning 3-level condo offers the perfect blend of alpine comfort and year-round adventure. Featuring 3 bedrooms and 3 full bathrooms, there’s plenty of space to unwind after a day on the slopes or out on the golf course. The main living area is bright and airy with vaulted ceilings, massive windows, and a cozy fireplace that anchors the room beautifully. Step out onto the covered deck with private hot tub and soak in the fresh mountain air after a day of play. The open-concept layout flows effortlessly, perfect for entertaining or just kicking back in comfort. With tons of natural light, this home feels inviting in every season. Best of all? You’re just steps from the base of the ski hill, around the corner from the golf course, and right in the heart of Kimberley – a true four-season resort town. Whether you're here to ski, hike, bike, or golf, this location delivers it all. And for investors or part-time residents, the flexibility to manage your own short-term rentals makes this property a smart play. (id:57557)
6288 Meadowland Crescent
Kamloops, British Columbia
Charming Country Property in Sought-After Barnhartvale – Half-Acre Lot with Endless Potential. Welcome to your new slice of country living in beautiful Barnhartvale, one of Kamloops’ most desirable and peaceful neighborhoods. Situated on a generous .46 acre lot, this spacious and inviting 4-bedroom, 2-bathroom home offers a unique opportunity to enjoy a relaxed rural lifestyle just minutes from the city. Tucked away in a quiet, well-established area known for its family-friendly atmosphere and newer custom homes, this property provides the perfect blend of tranquility, space, and community. Whether you're looking to settle into a cozy home now or dreaming of designing your ideal residence in the future, this is a place where possibilities truly abound. (id:57557)
517 34a Street Nw
Calgary, Alberta
Experience luxury living in this impeccably designed, fully landscaped executive semi-detached farmhouse, ideally located in the highly sought-after neighborhood of Parkdale. Offering over 2,790 sq ft of expertly curated living space, this stunning 5-bedroom, 3.5-bathroom home includes a legal 2-bedroom basement suite—perfect for extended family, guests, or income potential.From the moment you enter, superior craftsmanship and thoughtful design are on full display. High-end finishes throughout include soaring ceilings, engineered hardwood floors, oversized windows, and custom feature walls. Elegant details such as exposed aggregate concrete, recessed and designer lighting, and custom built-in closets elevate every space. The home is anchored by a gourmet kitchen outfitted with white oak and painted cabinetry, quartz countertops, a full Jenn-Air appliance package with built-in fridge/freezer and gas range, a farmhouse-style sink, custom hood fan, and a spacious island ideal for casual dining or entertaining. A cozy breakfast nook with extra cabinetry and a bar fridge adds further convenience.The main floor boasts 10-foot ceilings and a welcoming tiled foyer with a hidden white oak closet. The open-concept layout seamlessly flows from a stylish front dining area to a warm, inviting living room featuring a tiled gas fireplace and views of the private backyard. A custom mudroom with built-in bench and storage provides easy access to the yard, while a chic 2-piece powder room rounds out the main level.Upstairs, you’ll find three generously sized bedrooms, including a luxurious primary retreat with vaulted ceilings, a custom walk-in closet, and a spa-inspired 5-piece ensuite featuring dual vanities, a deep soaker tub, and a stunning tiled walk-in shower. Two additional bedrooms share a modern 4-piece bathroom, while a dedicated laundry room offers built-in cabinetry, subway tile backsplash, and a sink for added convenience.The fully legal basement suite has its ow n private entrance and offers a bright, spacious layout with luxury vinyl plank flooring, a sleek full kitchen with Samsung stainless steel appliances, two large bedrooms, and a 4-piece bathroom. Whether used as a rental unit or for multi-generational living, this suite enhances the home’s value and versatility. Additional features include built-in ceiling speakers, rough-ins for central vacuum, security system, and CCTV cameras.Blending modern luxury with timeless farmhouse charm, this remarkable home offers unmatched style and functionality in one of Calgary’s most desirable communities. (id:57557)
30 Harden Walker Road
Martins Point, Nova Scotia
This 3 Bedroom, 1 Bath Bungalow is in need of repairs but really is a diamond in the rough. Just putting in some good ole fashion elbow grease would take this home a long way! Lot is a great size of over 16,000 sq ft and home is one level living. Electrical was already updated in 2016 for you. Not many homes come up for sale under $200,000 anymore but here is one with loads of potential! Under 15 minutes to Mahone Bay or Chester, 20 mins to Bridgewater and under an hour to Halifax!! (id:57557)
On Highway 2a
Rural Ponoka County, Alberta
This parcel encompasses approximately 27.5 acres of land, characterized by a harmonious blend of spruce trees and pasture areas. There are a variety of ways you could choose to embrace the area’s potential. If you aspire to build your dream home on a beautiful property in a coveted location, this is the place for you. Whether you’re seeking a secluded retreat or a profitable investment, this acreage presents a rare opportunity to turn your dreams into reality. (id:57557)
46 St Andrew Street
Ottawa, Ontario
A++ tenants willing to stay! Perfect for owner occupied or investment property - tons of potential, "great bones", big ticket items updated & R4UD zoning! Spectacular location, one that is rare for such a well sized, sturdy duplex. Steps to Parliament, NAC, OAG, embassies, Byward Market, yet far enough to feel isolated from the activity. Separate interior & exterior entrance to the basement & where you will find approximately 6'9" ceilings - Investors: look into digging down & adding a unit? Surrounded by well appointed properties, southern exposure in the back. Units offer 2 bdrms, living room, kitchen & a full bathroom. Front balconies, secondary access doors at the back of both units, interlock pad, detached garage & shared laneway | Updated 2022: Electrical [200amp, brought meter outside, updating wiring/panel] & HVAC [brought natural gas in, new boiler, condensate pump, gas lines for dryers] | Roof 17-18. Windows '15-'17 | Photos from previous listing | Both fireplaces are not in use | Photos 2022 prior to tenant occupancy & include some virtual modifications. (id:57557)
273 Rivertree Street
Ottawa, Ontario
This stunning 3-bedroom, 3-bathroom single-family home offers the perfect blend of style, comfort, and functionality. With soaring 9-ft ceilings on both the main and upper levels, the space feels open and inviting throughout. The main level has beautiful hardwood floors that flow through the spacious living and dining areas. The kitchen features quartz counters, stainless steel appliances, and lots of cabinet and counter space, perfect for cooking and entertaining. Upstairs, you'll find wall-to-wall carpet in the bedrooms, including a stunning primary suite with a spa-like ensuite featuring double sinks, quartz counters, a soaker tub, glass shower, and a custom walk-in closet with built-ins. There are two more good-sized bedrooms, a full 4-piece bath, and convenient laundry on the second floor, too. The finished basement offers you even more space with a large rec room or home office, plus there is ample storage. Outside, enjoy your fully fenced backyard with a deck and gazebo, perfect for relaxing or entertaining in the warmer months. Conveniently located close to the highway, transit, parks, schools, restaurants, shopping, and more, everything you need is just minutes away! (id:57557)
479 Cooper Street
Ottawa, Ontario
Located in the heart of vibrant Centretown, this fully leased six-unit, multi-family building offers an exceptional investment opportunity. With a prime location, offering easy access to downtown Ottawa, shops, restaurants, and public transit, this property combines steady rental income with strong potential for long-term growth. A combination of spacious one and two bedroom units, all well maintained with many updates and improvements throughout.The property also features 9 legal parking spaces, a rare and valuable feature in this desirable urban area. Don't miss out on this investment gem! (id:57557)
230 Woodfield Drive
Ottawa, Ontario
A functional layout, a great location, and a whole lot of potential in the heart of Tanglewood. Welcome to 230 Woodfield Drive. With four true bedrooms (two upstairs and two on the lower level), two full baths, this end unit, hi-ranch style townhome is ready for its next chapter. The main floor offers a functional footprint with a bright living room, spacious eat-in kitchen, and two bedrooms with a full 4-piece bath. Downstairs, you'll find a finished lower level with two more bedrooms, a second full bathroom, and a large family room with a laundry room tucked right around the corner. Outside, the fenced yard offers privacy and room to garden, play, or unwind. Set in an established neighbourhood with parks, schools, and transit nearby, this is a great opportunity to invest in a home and a location with long-term value. Whether you're looking to renovate now or take your time, there's space to make it your own. Offers reviewed July 2nd at 7 pm. (id:57557)
A - 310 Everest Private
Ottawa, Ontario
Charming 2-Storey Stacked Condo in a Prime Central Location! This cute and well-kept 2-bedroom, 2-bathroom condo offers the perfect blend of comfort and convenience. Enjoy a bright, open layout with in-unit laundry, a cozy balcony for morning coffee, and 1 parking spot + visitor parking. Nestled in a fantastic central location, you're just minutes from beautiful nature, parks, and the General Hospital, ideal for professionals, first-time buyers, or investors. A wonderful and rare opportunity to own in a sought-after, well-managed community. Move-in ready and waiting for you! (id:57557)
138 Freeport Drive
Ottawa, Ontario
Welcome to 138 Freeport Drive. This end-unit, 3-bedroom townhome with 2.5 bathrooms has been updated with new flooring in 2024. Beautiful hardwood flooring runs throughout the main level, while luxury vinyl plank covers the upper and lower floors. Enjoy the open-concept living area adjacent to the kitchen, which features a center island and dining area. Relax in the private, fully fenced rear yard with perennial gardens and no rear neighbors. Upstairs, you'll find a spacious primary bedroom with a walk-in closet and a full 4-piece ensuite bathroom. The second and third bedrooms on this level are perfect for your guests or children. The lower level offers a generous family room with a gas fireplace and a large above-grade window. The laundry and utility room, along with additional storage space, are also located on the lower level. The foyer, powder room, and two bathrooms on the second level were updated with luxury vinyl tile in 2024. Situated on a low-traffic street leading to only one other cul-de-sac, this neighborhood is ideal for children and features beautiful walking trails nearby along the Monahan Wetlands. Additional updates include a new dishwasher in 2025, driveway extension in 2024, and eavestroughs installed on the rear and side in 2024. Don't miss out on this great opportunity, make this home yours today! (id:57557)
99 Rappel Circle
Ottawa, Ontario
Welcome to this brand new Richcraft end unit that has never been lived in. It is a 3 bedroom, 3 bathroom which includes a den and loft. The basement is currently being professionally finished and this extra space will offer you over 1900 sq ft. Step inside to 9' smooth ceilings, pot lights, and luxury vinyl plank flooring that give the main living area a bright, contemporary feel. The chef-inspired kitchen features quartz countertops, a ceramic tile backsplash, 36" upper cabinets, a deep cabinet over the fridge with side gable, pots and pans drawers, and a double-bowl undermount sink. The fully sodded lot includes an asphalt driveway and a stone walkway, it is awaiting your personal touch. This home delivers year-round comfort and energy efficiency with a 96% high-efficiency gas furnace, Ecobee thermostat, dedicated HRV, tankless hot water heater, and central air heat pump (all rentals). (id:57557)
406 Thompson Avenue
Amherstburg, Ontario
DISCOVER THE EPITOME OF LUXURY LIVING AT 406 THOMPSON AVE, NESTLED IN THE PRESTIGIOUS KINGSBRIDGE NEIGHBORHOOD OF AMHERSTBURG. THIS EXQUISITE TWO-STOREY HOME BOASTS 3+2 BEDROOMS AND 5 FULL BATHROOMS, INCLUDING 3 LUXURIOUS ENSUITES. ENJOY THE CONVENIENCE OF MAINTENANCE-FREE LIVING AND A BEAUTIFULLY FINISHED BASEMENT THAT'S HAS A ROUGHED IN SECOND KITCHEN. INDULGE IN THE FINEST DETAILS THROUGHOUT, FINDING HIGH-END FINISHES AT EVERY TURN, INCLUDING A STRIKING GLASS-PANEL WALL TO A LARGER-THAN-LIFE CHANDELIER AND A GIGANTIC ISLAND THAT IS FINISHED WITH LEATHERED GRANITE. THE CHEF-INSPIRED KITCHEN SHOWCASES HIGH-END APPLIANCES SUCH AS A 6-BURNER GAS STOVE, DOUBLE REFRIGERATOR, AND A FORNO WINE CELLAR, MAKING IT AN IDEAL SETTING FOR HOSTING GATHERINGS. (id:57557)
5526 Nostadt Crescent
Comber, Ontario
An absolute showstopper — the crown jewel of this subdivision! Welcome to this fully finished, customized luxury home in one of Comber’s most desirable neighbourhoods. Built in 2021, this 5-bedroom, 3-bathroom residence sits on one of the largest lots in the area and showcases thoughtful design with no detail overlooked. From the soaring ceilings and marbled tile to the extended kitchen cabinetry, oversized 6-piece ensuite, glass railings, garage door with window inserts, and stunning light fixtures — the high-end finishes throughout must be seen in person to truly appreciate. The open-concept layout is ideal for entertaining, featuring two living and dining areas, all custom bathrooms, and a fully finished lower level offering approximately 1,400 sq ft of additional space perfect for a hobby room, arcade, or home theatre. The exterior is just as impressive, with a fully fenced backyard, brand new deck, and underground eavestrough extensions that direct water straight to the rear drain — showcasing attention to detail at every turn. This home is 100% move-in ready with no further investment needed. Interior and exterior both show impeccably. Video tour and virtual walkthrough available. Full list of custom finishes available in documents. Reviewing offers as they come. (id:57557)
62 Maple Street S
Temiskaming Shores, Ontario
COZY BUNGALOW WITH DETACHED GARAGE JUST LISTED ON MAPLE ST! This charming 2-bedroom bungalow is the perfect place to begin your homeownership journey. Featuring a bright eat-in kitchen, comfortable living room with dining area, and two main floor bedrooms, all complemented by a full 4-piece bathroom. The finished lower level offers excellent extra living space, including a cozy recreation room with wood stove, a 3-piece bath, laundry area, and a workshop, ideal for hobbies or storage. Enjoy the convenience of a detached garage, a spacious yard, and a peaceful neighbourhood setting. Affordable, inviting, and move-in ready! MPAC 301, HYDRO AVERAGE MONTHLY COST $63.00, NATURAL GAS AVERAGE MONTHLY COST: 30.00 (id:57557)
36 Tallwood Circle
London North, Ontario
Priced to sale! Beautiful custom all-brick built by Merv Bell construction. Shows immaculate. Over 3,000 sq. ft. living space. 9' and 10'ceilings.Spacious kitchen with loads of cupboard space, including pullout drawers, newer stainless steal appliances. Enjoy the 2 sided electric fireplace from both the hearth room and living room. 3+1 spacious bedrooms. One bedroom currently used as den with floor to ceiling bookshelf. Enjoy the piece and tranquility from the spacious walkout sundeck with awning overlooking the deep treed rear yard. Approximately 50' x 170' lot. Also includes lower patio walkout. Newly installed double concrete driveway @ a cost of over $20,000. This inviting property is located in the quiet, prestigious Masonville area. Walk to the University of Western Ontario, which includes a hospital, school, library and so much more. Excellent school zone, on bus and transit route, Masonville mall and much more.Very easy to show. All measurements approx. (id:57557)
80 Theresa Trail
Leamington, Ontario
Your Dream Lifestyle Awaits! Imagine stepping out your door and being just a minute from the Kingsmen Baseball Diamonds, the tranquility of Carolima Woods Park, and the scenic Leamington Marina Walking Trails. With schools and shopping also within easy walking distance, convenience is truly at your doorstep. Inside, discover a spacious eat-in kitchen boasting abundant cabinet space and elegant granite countertops. The living room, with its cozy gas fireplace and wooden mantel, flows seamlessly into a stunning four-season sunroom a fully insulated haven with patio doors opening to your backyard oasis. The main floor is thoughtfully designed with a private and spacious master suite, complete with a desirable walk-in closet and a luxurious full ensuite bathroom. Adding to the convenience of single-level living is a generously sized second bedroom and a second full 4-piece bathroom also located on this level. The fully finished walk-up lower level offers a huge recreation room with a second gas fireplace and another full bathroom, with easy access to the backyard via a few short steps. Enjoy more leisure time with minimal lawn maintenance. This is more than a home; it's a lifestyle! (id:57557)
5009 48 Avenue
Athabasca, Alberta
Tired of paying rent or have you been considering a RENTAL INVESTMENT? This opportunity may be the right one for you! The ROI on this house will be amazing. This home has 2 bedrooms, one bath, and main floor laundry. New counter tops and upper cabinets. New flooring in bathroom and one bedroom. Washer, dryer, hot water heater and furnace are all one year old. Its conveniently located on a corner lot in downtown Athabasca. The detached garage/workshop complete this affordable package. (id:57557)
55 Galt Road
Stratford, Ontario
Charming 3-Bedroom Home in a Quiet, Family-Friendly Neighborhood. Welcome to this beautifully maintained 3-bedroom, 3-bathroom, 2-storey home located in a peaceful neighborhood close to parks, grocery stores, and essential amenities. This lovely residence features a single-car garage and a thoughtfully designed layout with hardwood and laminate flooring throughout. Enjoy cozy evenings by the gas fireplace in the inviting living area. The custom kitchen is a chefs delight, complete with soft-close cabinetry, under-cabinet lighting, quartz countertops, and an under-mount sink. The spacious master suite includes a 4-piece en suite bath for your comfort and privacy. Additional features include a finished basement with a recreation area, ample storage space. Perfect for families or those seeking a blend of comfort and convenience dont miss this opportunity! (id:57557)
40 Freedom Crescent
Hamilton, Ontario
EXECUTIVE RENTAL!!! 3 bedroom 2.5 bath townhome located in the desirable neighborhood Mount Hope! Open concept main floor offers spacious great room, dining room and kitchen with breakfast island and stainless steel appliances. Second floor features the primary bedroom with walk-in closet and 4-pc ensuite, along with two additional bedrooms and a 5-pc main bath. Excellent location close to Hamilton airport! (id:57557)
#221 21 Summerwood Dr
Sherwood Park, Alberta
STAND-ALONE CONDO WITH DOUBLE ATTACHED GARAGE.! With no neighbors attached. 3 BEDROOMS 3 BATHROOMS. Open main floor concept with gas corner fireplace. Upstairs features 3 bedrooms with an open den, large master with a 4 piece bath en-suite, another 2 bedrooms and another 4 piece bath room. Full basement. (id:57557)
422 - 125 Shoreview Place
Hamilton, Ontario
Welcome to this breathtaking and exceptionally spacious 1 bedroom + den condo, situated just steps from Lake Ontario! Enjoy the convenience of an open-concept layout, underground parking for one vehicle, and a unit-level storage locker. From the moment you step inside, you are greeted by tall ceilings, tasteful finishes, and plenty of natural light. The kitchen features dark-toned cabinetry, full-size stainless steel appliances, ample storage, and beautiful stone countertops with a waterfall design siding the peninsula. Adjacent to the kitchen, the dining area features a sliding door walkout to your private balcony, overlooking a trail and greenery. The spacious living room is lovely and the perfect spot for relaxing. The bedroom is a retreat of its own, complete with ample natural light, a large walk-in closet, and a stunning 3-piece ensuite bathroom with a rainfall shower. Additionally, enjoy partial views of Lake Ontario from the bedroom! A great-sized den is located near the front of the unit, ideal for use as a home office or hobby room. A gorgeous 4-piece bathroom and a laundry room complete this lovely home. This well-maintained mid-rise condominium offers retreat-style living with a party room, a fitness room, ample visitor parking, and a rooftop terrace with panoramic lake views and plenty of seating. There is a walking trail that runs alongside the condominium and leads to a beautiful beach, the perfect spot to take in peaceful sunrises by the water. This serene location is just steps from the waterfront and close to numerous parks, schools, restaurants, and more. Ideal for commuting, enjoy easy highway access to the QEW Toronto and Niagara, and to downtown Burlington and Hamilton. Now is your chance to immerse yourself in the fabulous lifestyle this great home offers! (id:57557)
2077 Lake Muskoka
Muskoka Lakes, Ontario
Nestled in the heart of Muskoka on one of Ontario's most coveted lakes, this Pan Abode home offers the ultimate waterfront lifestyle. Perfect for boating enthusiasts, this property comes equipped with ample storage for boats, sea dogs, and water toys, ensuring endless fun on the water. This well-maintained home boasts 2 spacious bedrooms and 2 beautifully appointed bathrooms, spread across approximately 2,500 sq. ft. of living space. The abundant natural light floods every room, highlighting the breathtaking water views that define this exceptional property. Easily accessible via Hwy 400/Hwy 11 N, with key amenities just a 15-minute drive away in Gravenhurst, Torrance, or Bala. Enjoy shopping, dining, entertainment, and recreational activities, Whether you're looking for a weekend getaway or a year-round residence, this Muskoka gem is ready to welcome you home. As is Condition (id:57557)
2204 1500 Hornby Street
Vancouver, British Columbia
For more information, click the Brochure button. Unobstructed water views from every room in this stunning Beach District residence! Enjoy a spacious 150 sq. ft. waterfront balcony accessible from all rooms, including the primary bedroom- wake up to fresh ocean air daily. This resort-style home features 9´ ceilings, a cozy gas fireplace, and full-size dining area, with potential to add A/C. The building offers a 24-hour concierge, indoor pool, gym with sauna, bike storage, and visitor parking. One parking stall included, EV charging and storage available. Pet-friendly (with restrictions) and rentals allowed. A rare opportunity in a prime waterfront community! All measurements are approximate. (id:57557)
8254 County Road 17 Road
Clarence-Rockland, Ontario
Lovely 2+1 bedroom Bungalow on a 1 acres leased lot located on HWY 17 just east of Rockland. Very well maintained prefab home with beautiful front covered porch, large kitchen with plenty of cabinetry, large island, open concept dining room and living room, hardwood floors, two bedrooms on the main floor and a full 3 pcs bath, side entrance to double oversize carport and access to huge workshop, lower level boast a bright family room, 3rd bedroom, 3 pc bath with sauna, furnace and storage room. Land lease is $972/month includes taxes, water, septic and garbage. (id:57557)
3 Pine Ridge Drive
Guelph, Ontario
An incredible opportunity to own a beautifully renovated home W/striking architecture in Guelphs most sought-after neighborhood-Pine Ridge. This 3-bdrm home offers timeless style, modern systems & landscaped lot perfect for families seeking turnkey home in quiet mature community. Prof. landscaped front yard sets the tone W/interlocking stone pathways, gardens & upgraded front door W/stainless glass insert. Step inside to new vinyl flooring 2025 that flows throughout main level. Open-concept layout connects kitchen & living room separated by 3-sided fireplace that creates ambience from all angles. Kitchen W/quartz counters & matching backsplash, ceiling-height cabinetry W/glass display cupboards & W/I pantry. S/S appliances incl. gas stove, fridge & DW 2020-2021. Large centre island W/storage. Patio doors open to oversized deck. LR is bathed in natural light from 3 large windows. Oversized coat closet, dedicated vacuum closet with R/I for washer/dryer & 2pc bath W/updated vanity complete main level. Dbl garage W/extra ceiling height & window for natural light. Upstairs primary bdrm W/engineered hardwood, arched window, W/I closet & 3pc ensuite W/jetted tub & quartz counter. 2 add'l bdrms W/hardwood, large windows & dbl closets. One currently serves as home office showcasing flexibility. Main bath W/quartz vanity, ceramic tile & classic bath/shower. Above a unique attic-style storage space W/plywood flooring offers smart & spacious storing for seasonal items. Finished bsmt W/rec room & plush carpeting. Laundry room W/sink & cabinetry. Storage area offers R/I for full bathroom & plumbing already in place, while cold room & storage closets provides organization. Home is equip. W/modern systems to ensure long-term comfort & efficiency. High-efficiency furnace, AC & tankless HWT in 2018. Metal roof W/transferable lifetime warranty & water softener. Outside enjoy prof. landscaped gardens W/unique flowering plants. Interlocking stone driveway offers plenty of parking! (id:57557)
10922 University Av Nw
Edmonton, Alberta
New Garneau Listing! Beautifully designed 2-storey front/back duplex in the prestigious University Avenue neighbourhood. Offering 5 bdrms and close to 1800 sq ft of living space, 3 bedrooms and 2.5 baths above grade, 2 additional bdrms and a full bath in basement —ideal for family, guests, or potential rental income. An open-concept layout with engineered hardwood and tile flooring throughout. Living room has lots of natural light and features a modern linear gas fireplace. The kitchen includes a large island with quartz countertops, stainless steel appliances, a pantry, and a stylish tile backsplash. Upstairs, all bdrms with double-door closets; and primary bedroom has a 4-piece ensuite. Side entrance to the finished bsmt, excellent rental potential adding versatility and value to the home. Walking distance to the University of Alberta, hospitals, Cross Cancer Institute, LRT, Whyte Ave and the river valley. A rare opportunity in one of Edmonton’s most sought-after locations! (id:57557)
1421 Chahley Pl Nw
Edmonton, Alberta
Beautiful 2-storey home in the prestigious Cameron Heights community. Designed with an open concept layout, this home is perfect for entertaining and family living. It features 5 bedrooms, bright bonus room with vaulted ceiling, den, and 3.5 bathrooms. Enjoy stylish finishes like hardwood and tile flooring, granite countertops, stainless steel appliances, plenty of cabinetry, and a corner pantry. The main floor offers a cozy family room with an eye-catching two-way stone fireplace, coffered ceiling dining nook, den, laundry/mudroom, and 2piece bath. Upstairs you’ll find a spacious bonus room, relaxing primary suite with walk-in-closet, 5piece ensuite, and sitting area, along with two more bedrooms and a 4piece bath. The fully finished basement includes a rec room, two additional bedrooms, 3piece bath, and storage. Outside, the landscaped yard features a two-tier deck and stone firepit surrounded by mature trees. Located in a quiet cul-de-sac close to parks, trails, the Henday, and Currents of Windermere. (id:57557)
200 Twin Lakes Road
Kaleden, British Columbia
Welcome to your ideal lakeside escape, nestled in a private 9-acre community on the tranquil shores of Twin Lakes. Whether you're searching for a full-time residence, a seasonal retreat, or a short-term rental opportunity, this versatile property has it all. Take in stunning lake and mountain views from both the main and lower-level living rooms, with expansive windows upstairs that bathe the space in natural light. The open-concept layout features a spacious dining area and a charming kitchen complete with a tasteful tile backsplash. The generous primary bedroom offers a walk-in closet and a full 4-piece ensuite. Downstairs, the daylight basement includes two additional bedrooms, a second bathroom, laundry area, and its own private entrance — ideal for guests, a home gym, or a short-term rental setup. Plus, it’s exempt from speculation tax! Step outside to enjoy two thoughtfully designed outdoor spaces: a sun-soaked deck with sleek glass railings and a shaded, stamped-concrete patio perfect for relaxing or entertaining. Additional features include a covered storage area, a fully fenced dog run, and ample parking. Residents enjoy shared access to two docks, a private beach, communal storage, and RV parking. All of this, just steps from the lake, a short walk to Twin Lakes Golf Course, and only 20 minutes to Apex Ski Resort and more nearby lakes. (id:57557)
Lot 9 168 Street W
Rural Foothills County, Alberta
Industrial Land 2.25 Acres with DC31 Zoning with potential to sub divide this one, this is a great investment...Excellent opportunity to purchase 2.25 acres of industrial-zoned (DC31) land just outside of Diamond Valley East (formerly Black Diamond). This flat, fully gravelled parcel offers paved access with no road bans, making it ideal for a variety of commercial or industrial applications.Conveniently located minutes from the Town of Diamond Valley, this property combines rural flexibility with proximity to town services. The site is ready for development or immediate use. Highlights: Zoning: Direct Control District (DC31) – buyer to confirm permitted uses with municipality. Size: 2.25 acres. Topography: Flat and usable. Surface: Gravelled and level. Access: Paved road access, no seasonal road bans. Location: Just outside Diamond Valley East – easy access to Hwy 22 and regional markets. A rare opportunity to secure light industrial land in the Foothills County area, ideal for contractors, storage, or business development. (id:57557)
27 Harvest Wood Link
Calgary, Alberta
Welcome to this beautifully maintained and thoughtfully upgraded home, ideally located near the vibrant Country Hills shopping district and the popular Cross Iron Mills Mall. With quick access to major roads and transit, this home offers both convenience and comfort in a peaceful, scenic neighborhood featuring schools, tennis courts, and beautiful green spaces.Step inside to discover a kitchen that has been tastefully upgraded with engineered marble countertops—stylish, durable, and easy to maintain. A gas line has been installed behind the stove, making it easy to upgrade to a natural gas range if desired. The family room on the main level has had its flooring professionally leveled and the old carpet replaced for a fresh, updated feel. Throughout the home, all bathroom vanities have also been upgraded with elegant marble countertops, and the interior main floor lighting fixtures have been thoughtfully replaced, giving each room of this level a warm and modern ambiance that enhances both function and aesthetics. This home also features a south-facing main floor bedroom that enjoys excellent sunlight with no obstruction from neighboring houses, thanks to the east-west orientation. On the upper floor, you'll find three generously sized bedrooms, all bright, well-ventilated, and completely unobstructed—ideal for comfortable family living.Additional updates include a hot water tank replaced in July 2019, providing peace of mind and energy efficiency. The basement is exceptionally well-laid out with a spacious, open layout—ready for future development into more living or recreational areas.The exterior is clad in durable wood siding, known for its long-lasting performance and classic charm. Set on a large lot, the home offers a strong sense of space, with a well-designed and practical layout, and a solid structure built to stand the test of time.Don't miss this rare opportunity to own a spacious, updated home in a highly desirable location! (id:57557)
345 Solomon Road Lot# 11a
Beaverdell, British Columbia
Stunning property with spectacular mountain views spanning 8.97 acres in the beautiful Okanagan! The perfect destination for those seeking outdoor adventure or for those that want to enjoy a quiet, private setting surrounded by nature. This acreage is part of a larger Co-op with surrounding lands. Cell service on the property and power at the lot. Located minutes from town, and approx. 45min to Kelowna or Big White Ski Resort. (id:57557)
1430 Tiny Beaches Road N
Tiny, Ontario
Escape to paradise in this charming Tiny Township home, nestled just steps from the sparkling shores of Georgian Bay! This beautiful 4-bedroom, 3-bathroom property offers the ultimate beachside lifestyle. Imagine hardwood floors, cozy evenings by the wood-burning stove, and breathtaking water views from your expansive deck as you watch the sun dip below the horizon. With an attached garage and a spacious, unfinished rec room brimming with potential, this home is ready to fulfill your Georgian Bay dreams. Pride of ownership shines throughout - your beachside sanctuary awaits! (id:57557)
7591 17th Street
Grand Forks, British Columbia
This move-in ready family home sits on a generous 0.613-acre lot on a quiet no-thru road, just minutes from local schools. The fully fenced backyard backs onto a beautiful park-like setting, offering a peaceful and private atmosphere perfect for relaxing or entertaining. The property features two versatile outbuildings—a spacious shop with ample storage and a gardener’s building complete with a functioning bathroom and root cellar. A carport provides easy access to the backyard, while inside, the home offers 3 bedrooms and 2 bathrooms, with granite countertops throughout the kitchen and bathrooms. Recent updates include new flooring, kitchen appliances, and a roof, and a natural gas BBQ hookup is ready for outdoor gatherings. Clean, fresh, and thoughtfully updated, this home is an ideal space for any family looking for comfort, space, and convenience. Call your Local Real Estate Agent to book a showing today! (id:57557)
#1 11960 100 Av Nw
Edmonton, Alberta
River Valley & City Views! 1,371 Sq.Ft. Private Full-Floor Condo. Enjoy stunning views from this beautifully renovated condo in River Cliff Place, an exclusive 5-unit building on the Promenade. Occupying the entire main floor with direct elevator access, this bright, open-concept home features floor-to-ceiling south-facing windows, luxury vinyl plank flooring, a gas fireplace, and kitchen with tons of cabinetry, granite counters, peninsula with pendant lighting, and stainless steel appliances. The spacious primary suite includes a custom walk-in closet and ensuite with double sinks and deep tub. Versatile den could serve as a second bedroom. Includes in-suite laundry, guest bath, attached parking, and storage locker. Steps from trails, dining, galleries, and the Brewery & Ice Districts—urban living at its finest! (id:57557)
2687 Evergreen Drive
Penticton, British Columbia
CLICK TO VIEW VIDEO: Stunning move-in ready home that checks ALL the boxes. 3 bed, 3 bath, on a quiet street in a highly desirable neighborhood. As you enter the home you’re welcomed by elegant hardwood flooring, tile inlay accents & a Blaze King fireplace that sets a warm, inviting tone as the living room focal point. The space effortlessly continues into the dining area where sliding patio doors offer a smooth transition to outdoor living. The impeccable, fully renovated kitchen with stainless steel appliances, island kitchen, quartz countertops, and stylish cabinets with Blum hardware offers tons of functionality with an inspiring pantry & inviting coffee bar. Moving to the upper level via the beautifully crafted stairway, the elegant hardwood flooring continues, and the open landing seamlessly connects the 3 bedrooms. The highlight here: a spacious & luxurious primary suite that features a romantic bay window, a walk-in closet with built-in organizers, and an ensuite with heated towel racks & a modern walk-in shower. Outside, the fully fenced serene backyard is shaded by mature pine trees & shrubs, perfect for unwinding with friends & family. Depending on the weather, either relax under the cozy covered patio or the adjacent tiled outdoor relaxation zone. Lastly, the property is within walking distance of Wiltse Elementary and nature trails, and offers an attached garage, a large driveway with room for an RV and plenty of street parking. Just move in and start enjoying. (id:57557)
1059 Carnoustie Drive
Kelowna, British Columbia
Experience elevated luxury living in this exquisite custom-built residence by Maloff Contracting, located in the prestigious BlueSky at Black Mountain. This brand-new 7-bedroom, 5-bathroom estate spans 4,195 sq ft of impeccably designed living space on a generous 0.25-acre lot, combining refined elegance with modern functionality. From the moment you step into the grand foyer, you’re greeted by soaring 20-foot ceilings, stunning custom wood paneling, and expansive windows framing panoramic views of the golf course and valley below. The main living area is anchored by natural gas fireplace and flows effortlessly into a chef-inspired kitchen featuring a natural gas stove, premium KitchenAid stainless steel appliances, quartz countertops, and full spice kitchen. Perfect for multi-generational living or generating income, the home includes a 960 sq ft 2-bedroom legal suite and a private 1-bedroom in-law suite. The oversized deck invites alfresco dining with unobstructed views, and the pool-sized lot is roughed-in for a hot tub, pool, solar water/electrical systems are roughed in, offering the opportunity to enhance energy efficiency and sustainability. High-end finishes extend throughout, including custom tile work in bathrooms and mud room, epoxy-coated garage floor. Located just minutes from world-class golf course, schools, UBCO, and everyday conveniences, 30 mins to Big White Ski Resort, this exceptional home includes 2-5-10 new home warranty. Price + GST. (id:57557)
72 Riverhurst Cove W
Lethbridge, Alberta
Here is an opportunity to own this one owner bungalow that allows the luxury of main floor living with limited stairs.. Features a beautiful, open kitchen/dining/livingroom combination that works for almost every occasion. Everyone knows the Heart of the home is the Kitchen and this one will not disappoint. Features lovely white cabinetry, granite countertops, stainless steel appliances including gas stove, walk in pantry, vaulted ceilings with ample windows bringing in lots of natural light. The primary bedroom has a spacious walk in closet, a gorgeous 5 piece ensuite with soaker tub, separate shower, and double sink vanity. Bedroom #2 is also located on the main floor next to the 4 piece main bathroom. The laundry has its own separate room, located just off the kitchen and includes, with extra cabinetry with same granite countertops as the kitchen. . The patio doors lead to a sundeck and back yard so very easy for the one in the family that barbeques. The open staircase leads to a huge family room, complete with gas fireplace, two more good sized bedrooms, and a spacious 4 piece bathroom. There is storage in the utility room and under the stairs. This home has air conditioning, underground sprinklers, comes with all the appliances and would make a fine home for someone looking for that Customized Bungalow. The double attached garage is finished inside and has rear lane access if you wanted to tuck in your RV. Built by Greenwood Homes, this home is the perfect size bungalow!!. (id:57557)
1204 - 65 Annie Craig Drive
Toronto, Ontario
Welcome To This Beautifully Appointed 1-Bedroom + Den, 2-Bathroom Suite At Vita Two On The Lake. With A Well-Planned Living Space And An Expansive Wraparound Balcony, This Corner Unit Offers The Perfect Blend Of Style, Function, And Natural Light. The Open-Concept Layout Features A Sleek Modern Kitchen With Quartz Countertops And A Movable Island, Ideal For Casual Dining Or Entertaining. The Living Area Flows Effortlessly, Creating A Bright And Welcoming Atmosphere. A Separate Den Provides Flexibility For A Home Office Or Guest Space, While The Primary Bedroom Includes A Walk-In Closet And A Private 3-Piece Ensuite. Residents Enjoy Premium Amenities Including A 24-Hour Concierge, Indoor Pool, Fitness Studio With Aerobics Space, Party Room, Guest Suites, BBQ Terrace, And Ample Visitor Parking. Ideally Located Just Steps From The Waterfront, With Easy Access To Parks, Trails, Transit, Highways, And Everyday Essentials. Whether You're Relaxing At Home Or Exploring The Neighbourhood, This Is Lakeside Living At Its Most Convenient. (id:57557)


