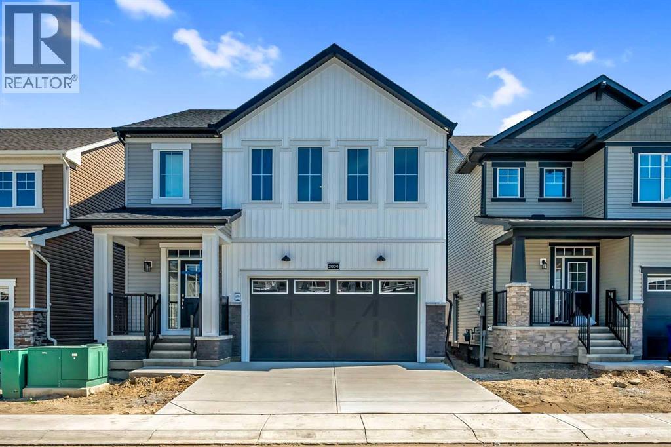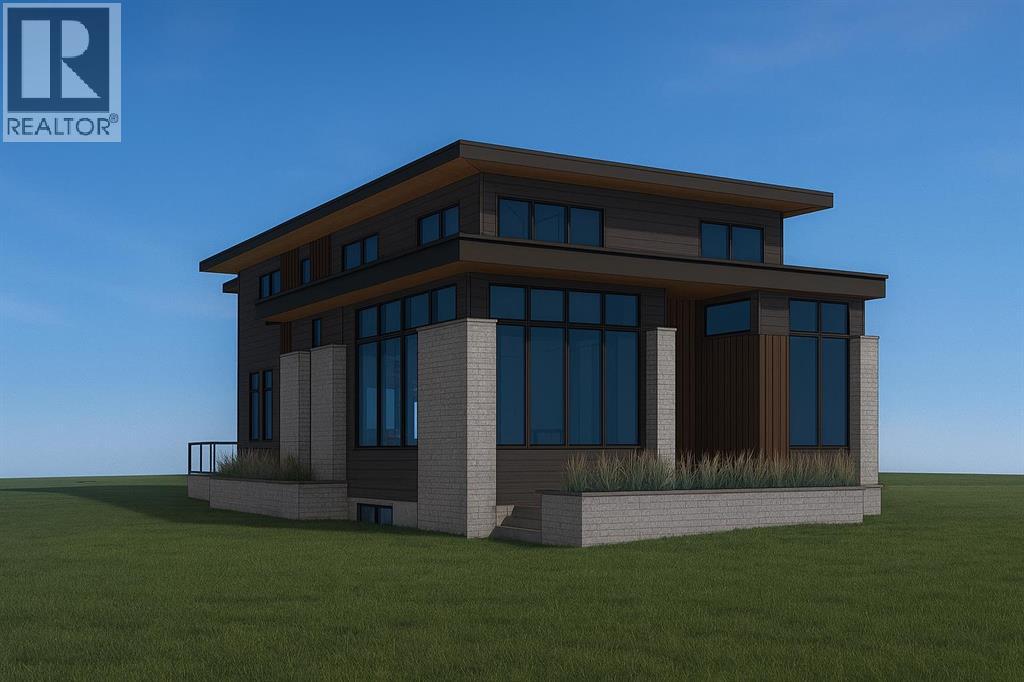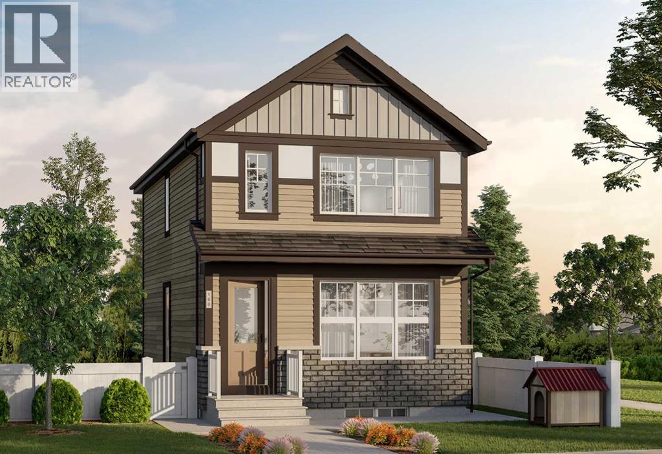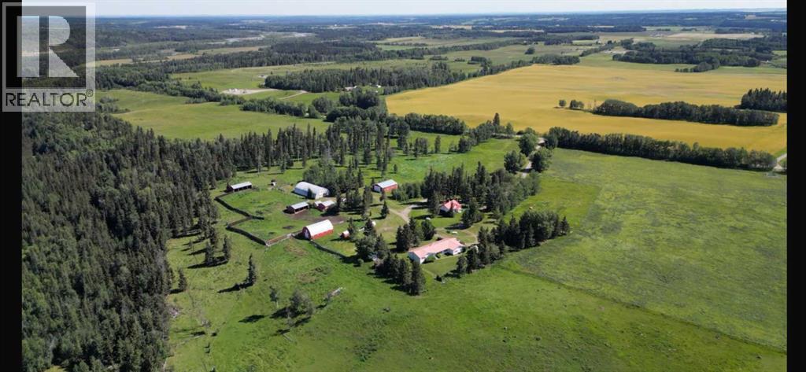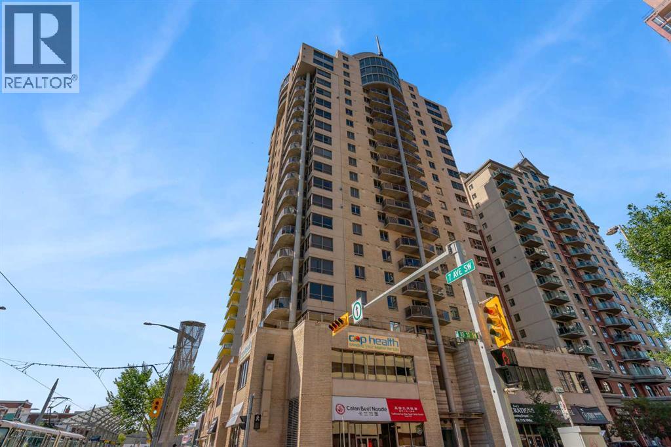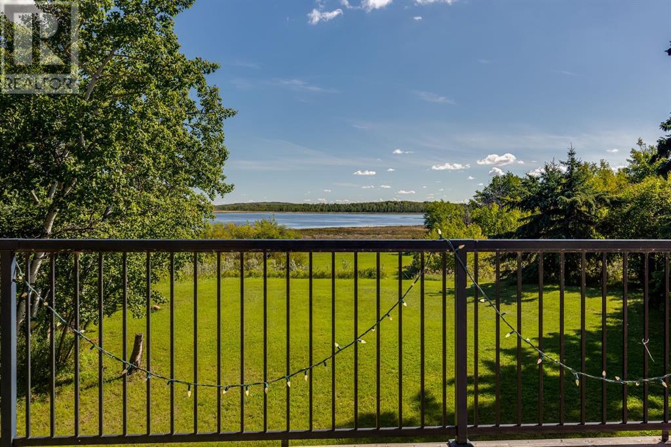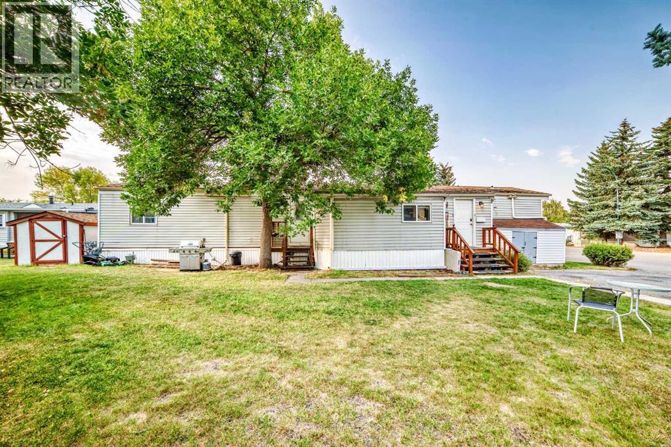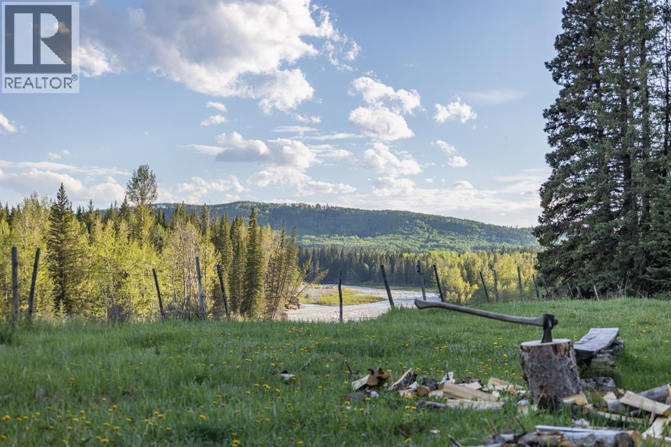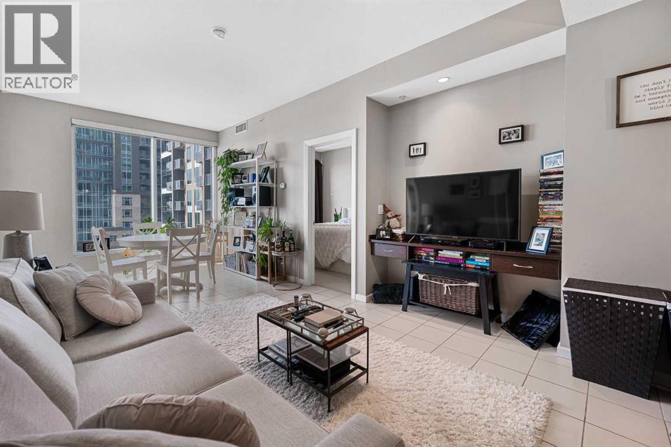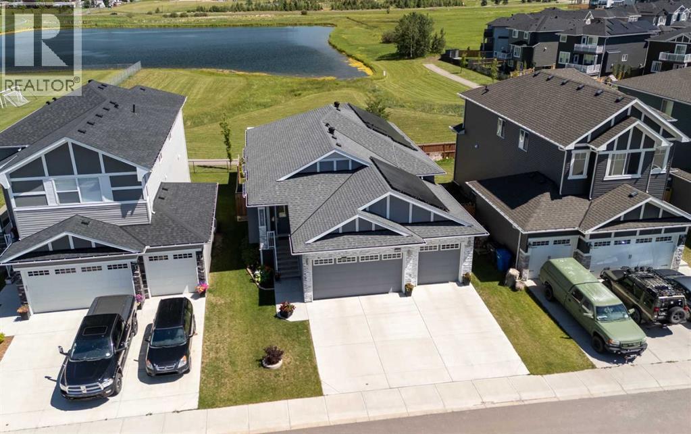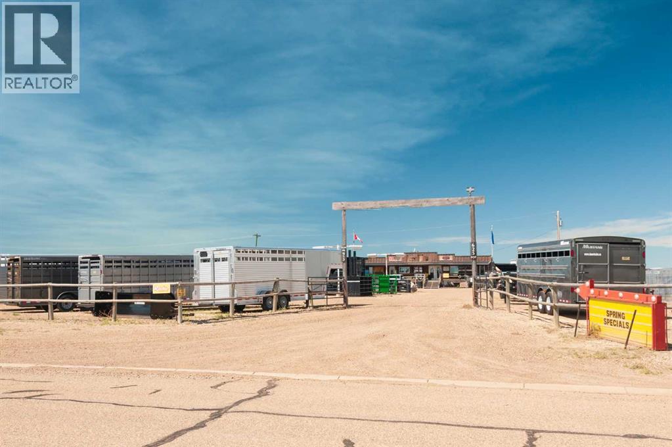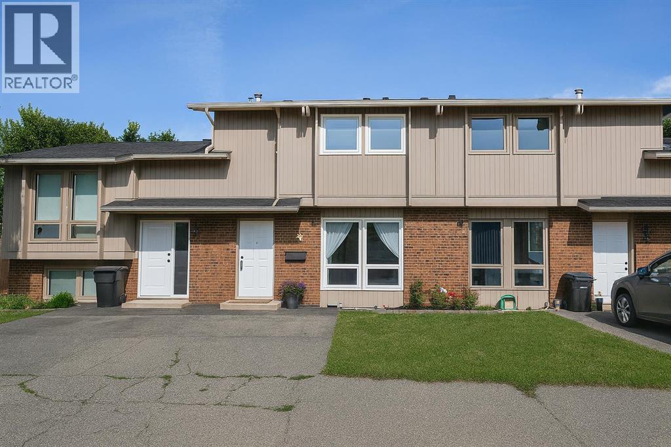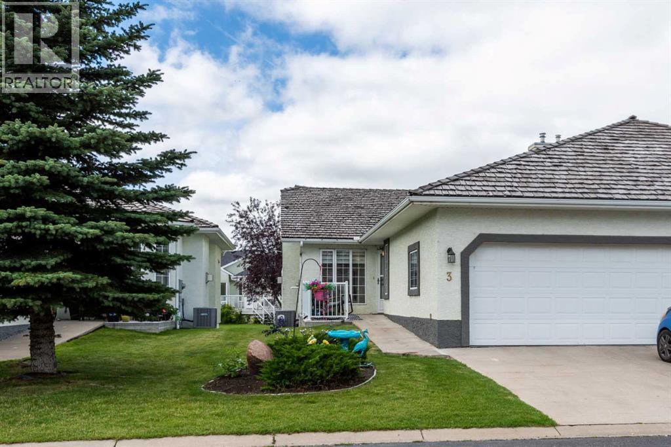2034 Southwinds Row
Airdrie, Alberta
This brand-new 5-bedroom, 2.5-bathroom + den single-family home is the perfect fit for growing families or those seeking more space without compromising on style. The double attached garage and thoughtfully designed layout create both functionality and comfort. Inside, you’ll find Design Studio upgrades throughout, including elegant quartz countertops, upgraded matte black stainless steel appliance package and durable luxury vinyl plank flooring. The main floor boasts an open-concept layout with a versatile den and a convenient walk-through pantry leading directly to the garage. Upstairs, the spacious primary suite boasts a walk-in closet, while the additional bedrooms are just steps from the main bath and laundry room— making daily living effortlessly convenient.The home also features a side entrance and an unfinished basement, giving you the freedom to customize the space to your needs. Located minutes from CrossIron Mills Shopping Centre, a splash park, planned schools, and recreational facilities, plus an already developed commercial hub, Southwinds is a community designed to complement and elevate your lifestyle.Don’t miss the opportunity to own this exceptional home — book your private showing today! (id:57557)
1736 13 Avenue Nw
Calgary, Alberta
PRESALE OPPORTUNITY! Executive single-family home coming soon to a quiet CORNER LOT (42 by 120 feet) in the prestigious community of Briar Hill. This distinctive project by boutique builder Icon Design and Development comes with an approved Development Permit and is ready to begin construction once the right buyer steps forward. Are you a Builder or prefer to build later? The developer is also offering the land with approved plans for $950K (GST included) with no build commitment required. Thoughtfully designed in collaboration with Studio Felix, this home blends striking architecture with curated interior selections. Expect custom millwork, bold mid-century modern accents, and premium finishes throughout. The layout is designed for modern family living—featuring four bedrooms upstairs, a main floor office, and a fully developed basement complete with a guest bedroom, recreation space, wet bar, full bathroom, and home gym. With approximately 4,500 sq ft of developed space, this is a rare opportunity to build your dream home in one of Calgary’s most desirable inner-city neighborhoods. Floor plans available upon request—contact us early to personalize your interior finishes. (id:57557)
80 Wedderburn Drive
Okotoks, Alberta
Located on a quiet street in the growing community of Wedderburn, this brand new home by Anthem offers smart design, modern finishes, and room for your family to grow. The Laned 160 model features 1,448 sq. ft. of well-planned living space with 3 bedrooms, 2.5 baths, a bright neutral colour palette, durable LVP flooring, and a functional layout. At the back of the home, the kitchen includes a gas range, walk-in pantry, and plenty of prep space - ideal for everything from busy mornings to weekend hosting. The open-concept main floor connects the kitchen, dining area, and great room for a space that feels connected and comfortable. Upstairs, the primary suite features a walk-in closet and private 3-piece ensuite, with two additional bedrooms, a full bath, and laundry with washer and dryer included. With a side entrance and 9' basement, this home also offers flexibility for future development. Built with energy efficiency and quality construction in mind, and backed by new home warranty. Just steps from schools, parks, and future retail, Wedderburn is a community where families can settle in and feel at home. (Exterior render and interior photos are representative) (id:57557)
344066 Range Road 45
Rural Mountain View County, Alberta
If you've always dreamed of the perfect farm setting, there's no need to look any farther than right here! This farm comes complete with a well thought out farm yard starting with two homes (2511 & 1231 sq ft), a 40x60 shop, a 40x80 quonset that can double as a riding area for training, 2 wells, really cool hip roof barn and corrals with shelters for your critters. With 102 acres of pasture(30 pairs +/-) and 41 acres in hay, this is the perfect starting package for the would be farmer. Located 15 minutes NE of Sundre on a dead end road, close to the Big Red Deer river, the setting is not only peaceful, it's a handy distance to Sundre, Olds, Red Deer or Calgary. If you're into golf, Forest Heights Golf Course is 1/2 a mile up the road. AND.....2 major bonuses? The incredible Rocky Mountain view and $16,000+ in revenue!! Well set up and well cared for farmsteads on full, uncut, quarters are a rarity today and the opportunities are endless with this beauty. Call your favorite REALTOR today and come have a look at this gem before it's gone! (id:57557)
703 14a Street Se
Calgary, Alberta
Rare opportunity to own a fully updated character home in the heart of Inglewood—siding onto a tranquil green space with no neighbour beside you! Perfect for a first-time buyer, investor, or developer seeking a prime lot, this beautifully renovated home combines historic charm with modern upgrades and everyday functionality. Situated on a picturesque lot bordering a tree-lined green space owned by the City of Calgary, it offers privacy, peace, and lasting value. The home has been extensively renovated throughout with updates including new drywall and insulation (including attic), all new windows, front and patio doors, and fresh paint. The kitchen and bathroom have been completely redone, complemented by new flooring, baseboards, and casings for a seamless aesthetic. Major plumbing and electrical upgrades, pot lights, a ceiling fan, an improved laundry area, and custom maple wall accents on both levels make this a truly move-in-ready home. With nearly 800 sq. ft. of developed living space on the main floor, the home features two bedrooms, a full bathroom, and two distinct living areas. Durable laminate flooring flows throughout, while large windows flood the interior with natural light. The open-concept front living room connects effortlessly to the dining area and kitchen—ideal for entertaining. The timeless kitchen showcases a subway tile backsplash, white shaker cabinetry with glass-faced uppers, and a new sink. Both bedrooms are generously sized, and the fully renovated 4-piece bathroom includes a tiled tub surround, updated vanity, and stylish tin ceiling panels. A welcoming front foyer doubles as a mudroom, while the rear family room opens directly to the private backyard. Downstairs, you’ll find an upgraded laundry centre with a new washbasin sink and plenty of storage. Outside, the backyard is a true retreat with a brick patio beneath mature trees, perfect for gatherings, fire pit evenings, or quiet relaxation. The property also includes parking for two vehi cles. All of this in vibrant Inglewood, just steps from shops, acclaimed restaurants, parks, and Calgary’s lively arts and entertainment scene. With no neighbour beside you, easy access to downtown, and major routes close at hand, this location simply can’t be beat. (id:57557)
4, 5227 Township Road 320
Rural Mountain View County, Alberta
Welcome to Bergen Springs Estates! This charming 1½-storey, 577 sq ft four-season cabin offers rustic character and modern comfort just 15 minutes south of Sundre and about an hour from Calgary or Red Deer.Built in 2000, the cabin features an open-concept main floor with a cozy gas stove fireplace and a loft bedroom above. Enjoy the outdoors on the large covered porch, gather around the firepit, and appreciate the private, low-maintenance yard.The naturally treed lot has no neighbours behind and includes multiple sheds (one powered), parking for up to four vehicles, and space for an RV. Services include a cistern in the heated crawl space, septic tank, and seasonal community water—ideal for weekend getaways or year-round living.Bergen Springs is a pet-friendly, well-managed community with an off-leash area, trails, a community garden, and a scenic pond for fishing, paddling, skating, and year-round enjoyment. Low condo fees of $610/year cover garbage, snow removal, and common-area maintenance.A cozy retreat or full-time home—this cabin is ready to welcome you! (id:57557)
2003, 683 10 Street Sw
Calgary, Alberta
Unparalleled, Spectacular PANORAMIC VIEWS of the mountains, Bow River, and sparkling city lights! This nearly 1,600 sq. ft. luxury condo offers 2 bedrooms plus a den, 2 full baths, and 2 secure titled, underground parking stalls. Beautifully updated with hardwood floors, new carpet, fresh paint, and custom window coverings. Expansive windows fill the open living space with natural light, highlighting the raised panel cabinetry, granite countertops, pot lighting, and quality finishes throughout. Enjoy year-round comfort with full air conditioning and the sought-after south and west exposure. Ideally located in West Downtown with the Kerby LRT station right at your doorstep, and just steps to Shaw Millennium Park, river pathways, and all the conveniences of the city. Easy in-and-out access to downtown makes this the perfect urban retreat. (id:57557)
550, 310 8 Street Sw
Calgary, Alberta
Located along the 8th Street Revitalization Project, Sonoma Place is a secure, well managed gem of a building offering prime walkability, large suites, a fitness facility, rooftop patio and 2 elevators. This 2 bedroom, 2 bathroom corner unit offers great views, open floorplan, with plenty of storage and in-suite laundry. The primary bedroom has its own full ensuite. There is another full bathroom, for the 2nd bedroom. They don’t build them like this anymore. Sonoma Place is a concrete building with spacious layouts. This unit allows you to have a sizable dining area, comfortable living room and a sitting area, with river views, perfect for a home office setup. Skip over the 10th Street bridge to Kensington for some shopping and a nice meal. Stroll around the corner to Alforno Bakery. Hop on a bike and cruise the Bow River Pathway. This location is an urban dream at an affordable price. (id:57557)
602 Pheasant Close
Pelican Point, Alberta
Family-Friendly Lakeside Retreat on Buffalo LakeIt's Summer on the Lake! Bring the family and get ready to kick back and enjoy! Nestled on the shores of beautiful Buffalo Lake, this warm and inviting home is designed for families who thrive in the outdoors. From the moment you arrive, you’ll feel the pace slow and the fun begin—whether it’s morning paddles on the lake, afternoons at the nearby beach, or evening bonfires under the stars.With lake views from nearly every room, this home brings nature in at every turn. The upper-level Great Room is the heart of the home, where vaulted ceilings and oversized windows flood the space with natural light and showcase stunning views of the water and surrounding forest. It’s the perfect spot for family game nights, movie marathons, or cozying up after a day on the water.The open-concept kitchen features handcrafted oak cabinetry, a walk-in pantry, and a gas fireplace—ideal for casual family meals or entertaining friends. The spacious primary suite includes a skylight, four-piece en-suite with dual vanities, walk-in closet, and private deck access overlooking the lake—a peaceful retreat after a fun-filled day.Another generous room, currently used as an office, was originally designed as a bedroom with its own fireplace and walk-in closet—offering flexible space for guests or teens. On the main level, in-floor heating keeps things comfortable year-round, and the layout flows out to a covered and screened in patio that’s perfect for outdoor dining, games, or relaxing in the shade.Whether you’re chasing the sun on the back deck or cooling off on the front one, outdoor living is easy here. A oversized heated double garage keeps gear ready to go—bikes, paddleboards, kayaks—so you can explore nearby nature trails, hit the beach, or walk to the playground and marina just minutes away.This home is more than just a cottage—it’s where family memories are made. Swim, fish, explore, laugh, unwind. At Buffalo Lake, summer days are packed with adventure, and every night ends with a satisfied smile and sandy feet. (id:57557)
17 Burroughs Place Ne
Calgary, Alberta
If you're looking for WOW factor at an affordable price, this home is it. Located in one of the most desirable adult (16+) mobile home communities in Calgary, this 3 bed/2 bath home with heated addition has been updated; most of the interior upgrades have been done in the last 5 years. When you enter the home, you'll note the open living space that's perfect for family gatherings or entertaining. Always short of storage space in your kitchen? This well planned kitchen has cupboard space to spare. There is a large primary bedroom at one end of the home with a 4 piece ensuite bath. At the other end of the home are two more bedrooms and another 4 piece bath. The heated addition makes a great flex xpace for storage or workshop. Outside you'll appreciate the built in storage shed and a 2nd storage shed at the back of the home. This home has been well maintained over the years with big ticket items such as new vinyl plank flooring, vinyl windows in the past 5 years, hot water tank (2025), furnace (2024) and freshly painted celiling. Lot fee is $820/month which includes landscaping, snow removal, waste and recycling services. Pet restrictions are 2 pets per home, dogs must be less than 15 inches tall at the shoulder. Parkridge Estates has an active community association ($25/year) with many regular events for residents such as weekly pub night, coffee meetings and jam sessions. (id:57557)
231175 Bracken Road
Bragg Creek, Alberta
Discover a truly unique opportunity for personal enjoyment or future investment with this expansive parcel in West Bragg Creek. Currently zoned as Agricultural, this property offers a canvas for your vision of paradise. Nestled just off West Bragg Creek Road and Bracken Road, it presents an exceptional prospect for future development, subject to necessary approvals with the MD. Adjacent to undeveloped government long-term grazing lease land, this rare gem ensures a picturesque backdrop that will remain unspoiled. Enjoy the convenience of being within walking distance to Bragg Creek's shops and restaurants, while soaking in breathtaking views of the Elbow River Valley and the Rocky Mountains. Distinguished by mature forests and cleared grazing areas, the property harmonizes natural beauty with potential residence. Bragg Creek meanders along the NW corner, while the Elbow River graces the southern property line, enhancing its allure. With pre-existing utilities from prior cabin usage, the land could be suitable for various possibilities. Nearby subdivisions to the west feature 2-acre parcels with rural residential homes, blending natural serenity with modern living. Situated within the West Bragg Creek Area Structure Plan (ASP), it aligns with a vision for thoughtful and sustainable development. For a comprehensive understanding of the ASP, refer to the Rocky View County website. Explore the online video tour for an immersive experience, and schedule a showing to fully appreciate this exceptional opportunity to own a piece of West Bragg Creek's captivating landscape. (id:57557)
1708, 211 13 Avenue Se
Calgary, Alberta
Welcome to the epitome of an urban lifestyle! This fantastic unit sits on the 17th floor of a dynamic condo building with concierge service. As you walk into this home you are met with a stunning open concept with an open kitchen boasting quartz counters, a lovely backsplash and stainless steel appliances. The living space has a tile floor throughout to showcase your design aesthetic. With large remarkable windows your home will be flooded with natural light year round with a balcony where you can relax and overlook Victoria Park and the Stampede grounds. The spacious primary bedroom hosts a walk-through closet and ensuite making it your very own oasis to unwind into after a long day's work. Additionally, this home offers a second bedroom and second bathroom for guest and office or hobby space, making this the perfect home to enjoy all your personal eccentricities while embracing visits from friends and family. This condo comes with a large, titled parking stall right across from the elevator access as well as a storage locker for all of life’s extra things. To top it all off, this building hosts a common gym space for you to take care of your health and wellness to allow you to continue living life to the fullest and embracing all of life’s adventures. Welcome to the perfect home for you to embrace your urban lifestyle while having all the luxuries of a carefree life. (id:57557)
1483 Aldrich Place
Carstairs, Alberta
EXECUTIVE WALKOUT BUNGALOW BACKING ONTO POND/PFR + 3 CAR GARAGE, SOLAR PANELS, SUNROOM. This executive style 4 bedroom bungalow with 3 car garage backing onto green space will tick all your boxes! The open floor plan is perfect for entertaining or family gatherings. Enter to the main living area with beautiful hardwood floors, a tray ceiling and a gas fireplace. The heart of this home is no doubt it's bright chef's kitchen with an abundance of cupboards and counter space and a quartz island large enough to seat 4. High end KitchenAid appliances include an induction cooktop, built-in microwave, built-in oven, refrigerator and dishwasher(2025). Retreat to the private primary spacious bedroom with a large sitting area, huge walk-in closet and a luxurious 5 piece spa like ensuite. The laundry room, second bedroom/office with cheater door to a full bathroom complete the main floor. Head down to the amazing walk out basement with a great TV area, bar area, 2 bedrooms, a 5 piece bathroom and a dedicated workshop area. Whether you’re woodworking, repairing, crafting, or tackling home projects, this workshop provides the convenience of working from home without sacrificing comfort or storage space. Relax and unwind in the stunning sunroom, perfectly positioned to capture the views of the green space and a tranquil pond. Bathed in natural light through expansive windows, this inviting space is ideal for morning coffee, reading, or simply soaking in nature’s beauty year-round. The peaceful backdrop creates a private, calming retreat right in your own home. Not to mention the energy-efficient fully owned solar panel system. Designed to reduce utility costs and environmental impact, the solar array blends seamlessly with the home’s style while delivering year-round savings. This home is truly one of a kind with its 3 car garage, basement workshop, A/C, 3 season additional sunroom, hot tub, water softener, solar panels and backing onto a green space. (id:57557)
625 11 Street
Bassano, Alberta
Investor alert! Located just off highway 1 in Bassano, this commercial lot and buildings have a long-term business located on it. The landowner is looking to lease back the property for the business at market rates. The property features an office building (modified mobile home) and shop building. This represents a great potential income stream for an investor. Contact your Realtor® or the listing agent today to learn more about this opportunity. (id:57557)
2204, 4001b 49 Street Nw
Calgary, Alberta
Move in with ease - enjoy three months of condo fee already paid by the seller at this fantastic price! This freshly renovated 2-bedroom, 1-bathroom condo PLUS a versatile den is located in the highly sought-after community of Varsity. From the moment you walk in, you'll appreciate the fresh, light, and airy feel. The home features brand new luxury vinyl plank flooring, fresh paint, updated tile, baseboards, modern lighting, sleek faucets, a reglazed tub, and stainless steel kitchen appliances - all thoughtfully selected to create a clean, contemporary space with a true “like-new” feel throughout. With a well-designed and spacious layout, the large primary bedroom easily accommodates a king-sized bed. The den offers excellent flexibility as a home office or additional storage space. A cozy, stone-faced gas fireplace with a mantle and hearth adds warmth and charm to the living area, while sliding patio doors open to a quiet, private balcony overlooking a peaceful courtyard with a peek-a-boo view of Market Mall just beyond. This adults-only (25+) building is well-managed and includes an on-site manager for added peace of mind. The unit also features in-suite laundry, an assigned parking stall, visitor parking, and additional storage available for just $40/month. Plus, there’s free street parking conveniently located right beside the building on 50th Street NW. The unit is vacant and available for immediate possession, making it ideal for buyers or investors looking for a move-in-ready property. Location-wise, it’s hard to beat. Market Mall, one of Calgary’s premier shopping destinations, is just steps away and includes your grocery store, drug store, Tim Horton’s, restaurants, retail shops, and much more! The adjoining professional centre offers access to medical, dental, and optical services, while the nearby University District continues to expand with trendy shops and amenities. Transit access is excellent, and major traffic routes are close by for easy commuting. For outdoor enthusiasts, you’re just a short walk to Dale Hodges and Bowmont Park, where you can enjoy acres of green space, river views, walking and biking paths, and playgrounds. This is a rare opportunity to own a beautifully updated, well-priced condo in one of Calgary’s most desirable communities - book your showing today! (id:57557)
2207, 10 Prestwick Bay Se
Calgary, Alberta
Welcome to the desirable community of McKenzie Towne in SE Calgary! This bright and spacious 2-bedroom, 2-bath condo is perfect for first-time buyers, downsizers, or investors alike.Featuring an open-concept layout, the kitchen flows seamlessly into the dining and living areas, with access to a covered deck—ideal for morning coffee or evening relaxation. The primary bedroom includes a 4-piece ensuite, while the second bedroom is conveniently located near another full bath, making it a great setup for roommates, guests, or a home office.Enjoy the convenience of in-suite laundry, a titled parking stall, and the added value of all utilities included in the condo fees.Located close to shopping, restaurants, schools, transit, and quick access to major roadways, this condo offers both comfort and convenience. Don’t miss the opportunity to call McKenzie Towne home! (id:57557)
170 Sagewood Landing Sw
Airdrie, Alberta
**Walkout Home Backing onto Pond & Pathways | Almost 2,300 Sq Ft of Living Space ** Welcome to this beautifully situated 2-storey walkout home, tucked away in a quiet cul-de-sac in Airdrie. Set on a spacious pie-shaped lot, this property backs onto serene walking paths and a picturesque pond—perfect for those who love peaceful views and easy outdoor access. With almost 2,300 sq ft of well-designed living space, the main floor features an open-concept layout. The family room offers a large picture window that perfectly frames the pond view. The kitchen provides ample cabinetry, generous counter space, and a sunny dining nook. Step outside to the upper deck where you’ll enjoy tranquil morning sunrises over the water. The main floor also has a convenient home office OR could be a guest bedroom and a 2-piece bathroom completes the main level. Upstairs, you’ll find three well-sized bedrooms, including a spacious primary suite with a walk-in closet and a 3-piece ensuite featuring a relaxing soaker tub. A full 4-piece bath serves the two additional bedrooms. The fully developed walkout basement expands your living space with a large rec room/family area complete with a cozy fireplace, a 3-piece bathroom, and a designated laundry room. This home offers incredible value in a sought-after location—ideal for families, nature lovers, and anyone seeking a blend of comfort and convenience. Don’t miss your opportunity to view this gem. Book your showing today! (id:57557)
18 Cataract Road Sw
High River, Alberta
*LOW condo fee of $250.* *Immediate Possession* *Great Location!*Welcome to this recently updated 3 bedroom and 2-bathroom townhome. You can easily move right in to this home due to the extensive upgrades including New carpets, newer stove & microwave, newer windows, paint, flooring plus modern updates to the kitchen & bathrooms Plus there is a High Efficiency Furnace. The bright & open layout is ideal for your family not to mention the fully fenced backyard with a storage shed is fantastic for kids and pets. The main level offers a spacious family room which includes dining area(if needed), a 3 piece bathroom, a bright, white kitchen with plenty of cabinets and counter space, and a dining area with patio doors leading to your own private rear yard. The upper level has 3 bedrooms including the large primary bedroom with a huge walk-in closet, and a second full 3-piece bathroom. The fully developed basement has a large family room, a flex room that could be used as an office or gym and a huge laundry room with a laundry sink and a very spacious storage area. This property is conveniently located just steps to the outdoor skating rink, Happy Trails walking paths, Community Gardens, a playground and just minutes to downtown High River. (id:57557)
2006 41 Avenue Sw
Calgary, Alberta
Tucked into one of Altadore’s most established tree-lined streets, this modern, four-level residence delivers a rare combination: refined design, spatial flexibility, and thoughtful separation of private and shared spaces—ideal for growing families with teens or multigenerational needs. Clean architectural lines, a low-maintenance exterior, and a brick-framed entry hint at the interior’s elevated material palette and intentional flow. Inside, the main level opens into a bright, linear layout anchored by a sculptural quartz island, ceiling-height custom millwork, and professional-grade appliances, perfect for weekday function or weekend entertaining. Oversized sliding doors connect the interior seamlessly to a private backyard, while warm oak tones and minimalist detailing carry throughout. Up one level, the second floor offers two well-separated bedrooms, a charming open library or study nook, and a fully equipped laundry room with brand new washer and dryer. This layout creates just the right balance of privacy and proximity for teens or visiting family. The third floor is a true architectural moment—a full-floor owner's suite with a private terrace with stunning views, wet bar, and a luxuriously understated ensuite featuring a glass-enclosed steam shower, freestanding tub, radiant in-floor heat, and daylit walk-in closet. The separation from the other bedrooms gives this level a rare sense of retreat. The fully developed lower level includes a fourth bedroom with walk-in closet, a full bath, home gym or office space, and a flexible media room with integrated wet bar—ideal for movie nights, gaming, or hosting. Additional highlights include roughed in A/C, a finished, insulated double garage, and excellent walkability to River Park, local schools, Marda Loop amenities, transit routes, and off-leash trails. Commuting downtown is a breeze, and weekend escapes west are equally accessible. This is not just another new build—it’s a home that understands family rhythms, honors personal space, and elevates the way you live, gather, and grow. (id:57557)
69 Bridle Estates Road Sw
Calgary, Alberta
"" OPEN HOUSE:: SATURDAY, SEPTEMBER 20, 11:00 AM - 1:00 PM "" Excellent one owner, fully developed walkout with loads of quality recent upgrades and custom features when first built. Plus 55 age restricted. One of the larger original floor plans. Open main floor plan with spacious kitchen, island, granite countertops, walk in pantry, open to a spacious great room with gas fireplace and custom built in wall unit, separate formal dining room (custom built in hutch) for family and formal dinner get togethers, large primary bedroom with full ensuite including separate soaker tub and shower, lower level walkout featuring a huge lower level family room with gas fireplace and custom built wet bar, two spacious bedrooms, full bath, concrete patio to a private and beautifully landscaped rear yard. Upgrades include central air conditioning, beautiful vinyl plank main floor flooring, custom crown moldings throughout the main floor, leaded glass inserts, concrete tile roof, underground sprinklers. Full width rear upper deck with gas line. Very private rear yard setting (no rear neighbours), west facing for amazing sunshine and mountain view afternoons (id:57557)
702, 720 Willowbrook Road Nw
Airdrie, Alberta
This well-maintained 2-storey townhouse offers over 1,200 sq ft of thoughtfully designed living space in a sought-after complex in the small community of Willowbrook. One of the first things you’ll notice when entering this community is its unique sense of PRIVACY—it's not connected to surrounding neighbourhoods, so traffic is minimal and primarily limited to residents and their guests.Inside, you’ll find a bright and open layout with large windows, BRAND NEW CARPET in the Living Room, modern neutral tones, and a custom BUILT-IN WALL UNIT surrounding a cozy GAS FIREPLACE in the spacious living room. Patio doors lead directly from the living room to the outdoor space, making it easy to enjoy a sunny afternoon or step out for some fresh air.The kitchen offers more than just function—it features AMPLE CABINETRY, full-sized appliances, and a breakfast bar, making it feel far more spacious than the average apartment-style layout. The dedicated dining area offers a comfortable space for hosting family dinners or gathering with friends for game nights.Upstairs, you’ll find three generously sized bedrooms, including a bright and spacious primary suite featuring direct access to the shared 4-piece bathroom through a convenient Jack-and-Jill layout. The walk-in closet offers more storage than you might expect, providing both functionality and convenience. Completing the upper level is a versatile LOFT-STYLE NOOK, ideal for a home office, study area, or dedicated space for hobbies and entertainment.The unfinished basement includes laundry, rough-in plumbing for a future bathroom, a WATER SOFTENER and plenty of room to develop an additional bedroom, living space and storage. Parking is easy and convenient with an ATTACHED SINGLE GARAGE plus a FULL DRIVEWAY pad—room for two vehicles with no need to rely on street parking.Enjoy the lifestyle that comes with being steps from Airdrie’s expansive pathway system, nearby playgrounds, BMX Park, shopping, and dining—all within walking distance. This home delivers on value, comfort, and location—ideal for first-time buyers, downsizers, or savvy investors.Don’t miss your opportunity to get into a well-cared-for home in one of Airdrie’s most convenient and quiet communities. (id:57557)
408, 2422 Erlton Street Sw
Calgary, Alberta
This isn't your standard condo - its a home that feels expansive, bright, and thoughtfully designed. With over 1,230 sf, this condo offers not one but TWO balconies, TWO titled parking stalls, TWO storage lockers, TWO bedrooms, & TWO full bathrooms, the sense of space and function that is hard to beat. The layout offers real breathing room: a living room warmed by a gas fireplace, a dining area that easily fits a full table, and a kitchen with more counters and cabinetry than you'd expect in a condo, plus a breakfast bar with seating for your morning coffee crew. The primary suite is tucked away for privacy, with its own balcony, a walk-in closet the size of a small room, and a sprawling ensuite with dual vanities. The second bedroom isn't an afterthought, with another large walk-in closet and easy access to the second bathroom. Hardwood floors, in-suite laundry, and abundant storage add everyday practicality, while the sun-drenched courtyard views bring a daily dose of calm. Take advantage of the complimentary bike storage and car-wash bay, located in the underground heated parkade, where you'll find the side-by-side parking stalls. Outside your door, you're steps from the Elbow River pathways, the restaurants and cafes of Mission, and a quick walk to groceries or downtown to the office. Erlton is loved for being central yet tucked away, and this home captures that balance perfectly: spacious, private, and connected to everything you need. Pet friendly building with board approval! Book your showing today! (id:57557)
3 Strathmore Lakes Bay
Strathmore, Alberta
Welcome to 3 Strathmore Lakes Bay – a beautifully maintained half-duplex bungalow in Strathmore’s sought-after adult community. Offering 1,115 sq. ft. above grade with a fully developed basement, this home blends comfort, style, and functionality. Step inside to find stunning hardwood flooring, a vaulted ceiling, and an open-concept layout filled with natural light. The kitchen and living area feature updated lighting and flow seamlessly to both a front patio and a rear patio with peaceful views of the green space. The main floor offers a spacious primary bedroom with ensuite, a 3-piece main bath, a versatile office/den, and the convenience of mudroom & laundry just off the double attached garage. The fully finished basement includes another generous bedroom, a large rec room, a full bathroom, and a substantial storage room. Immaculately cared for and move-in ready, this home is perfect for those seeking a relaxed, low-maintenance lifestyle in a welcoming community. (id:57557)
164 Edgebrook Rise Nw
Calgary, Alberta
Welcome to 164 Edgebrook Rise NW, a detached two-storey home in the highly sought-after, family-friendly community of Edgemont. Perfectly situated on one of the best streets in the neighborhood, this home offers unobstructed southeast views with no front neighbors, and an elevated position that showcases the impressive outlook from the top of the hill.Inside, you’re greeted by a functional main floor layout featuring a large living room and seating area, a bright breakfast nook with access to the back deck, a spacious kitchen with two pantries, a formal dining room, and a convenient 2-piece bath.The upper level offers incredible family living space, including a massive bonus room over the garage with a cozy gas fireplace. Just a few steps up, the private sleeping quarters feature a generous primary bedroom with walk-in closet and 4-piece ensuite, plus THREE additional bedrooms that share a full 4-piece bath.The walkout basement provides plenty of potential for future development with large windows, excellent layout options, and a finished 3-piece bathroom already in place. Step outside to the big, flat backyard—ideal for family gatherings, play space, or gardening.With 4 bedrooms up, a bonus room, stucco exterior, and all the space a growing family could need, this property is an amazing opportunity to invest some sweat equity and transform it into your dream home. The 2025 City assessed value is $922,000, highlighting the long-term potential and value of this fantastic property. (id:57557)

