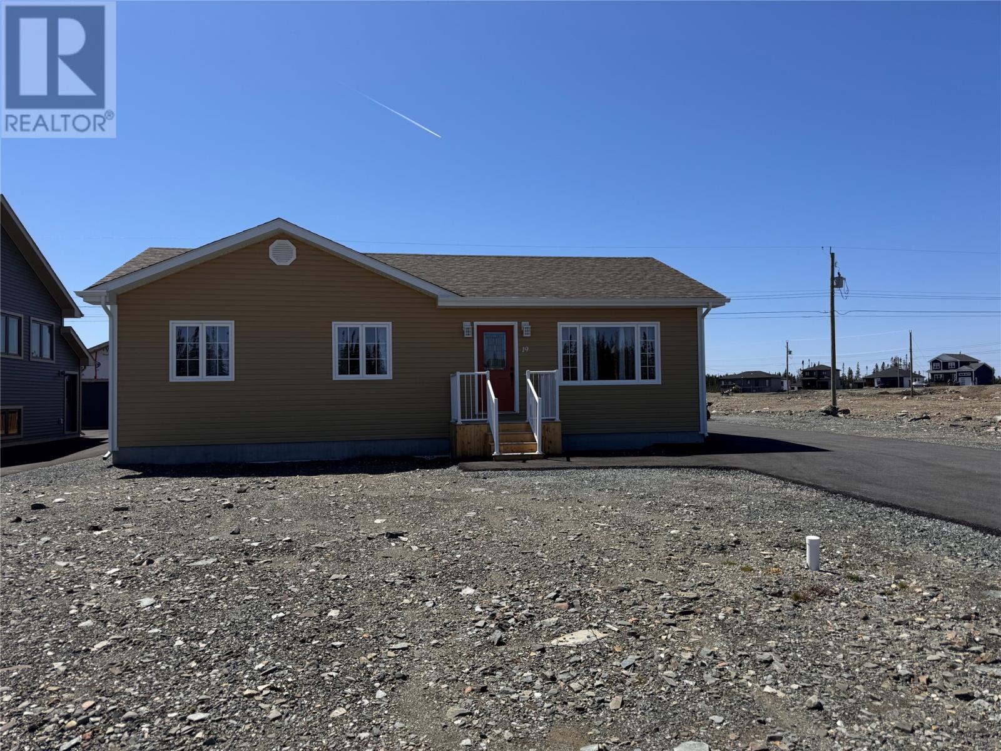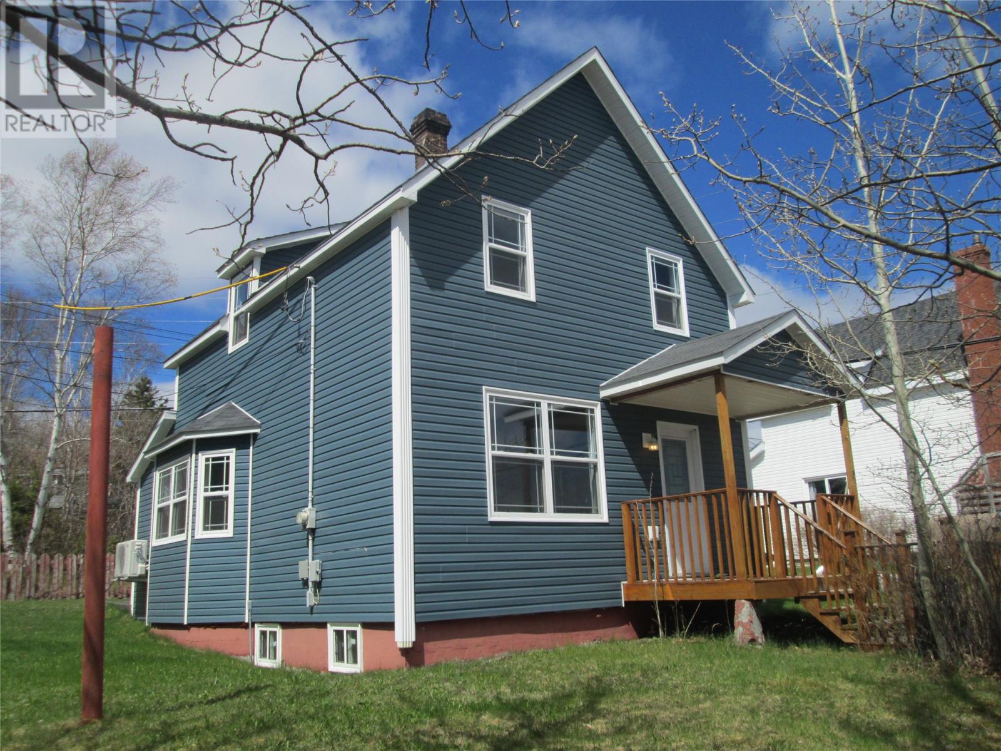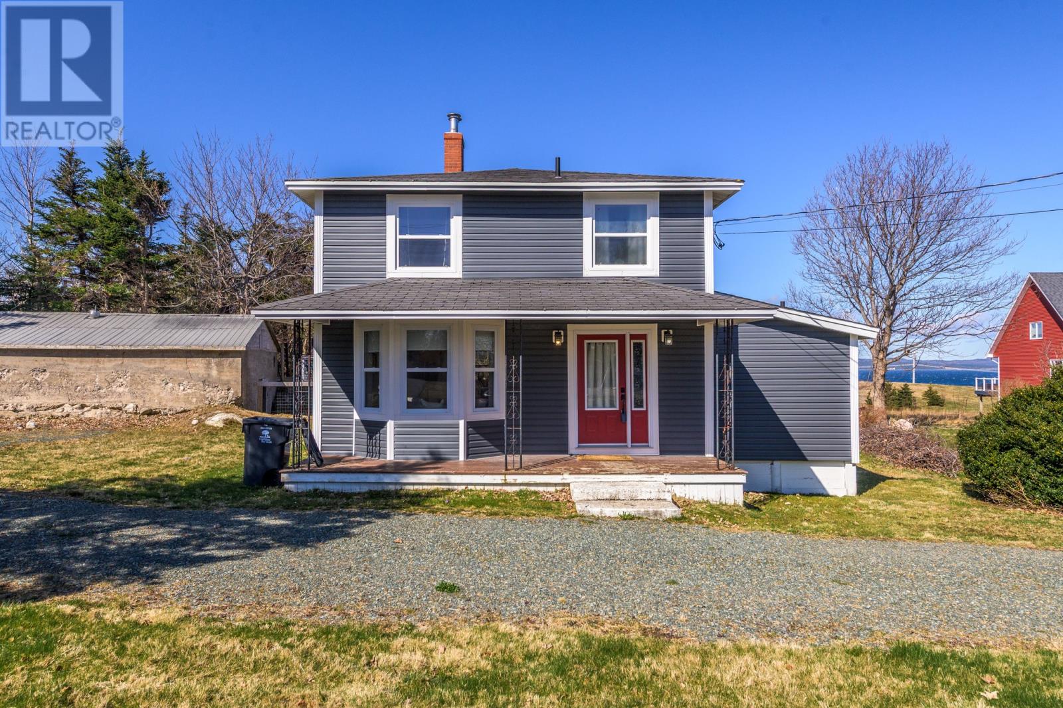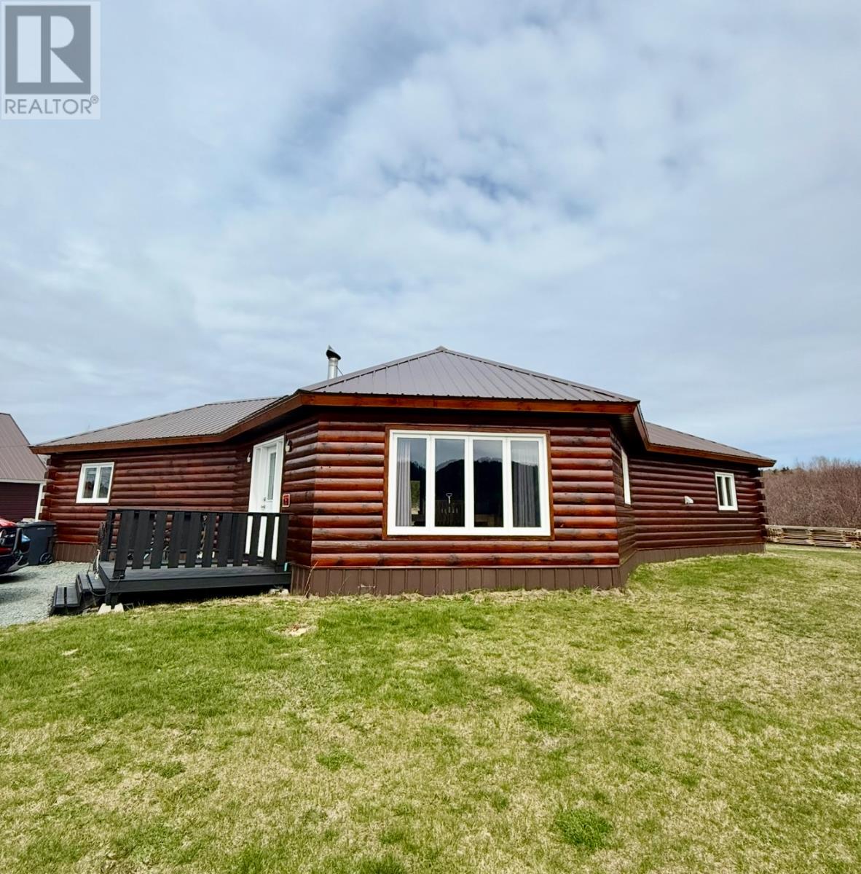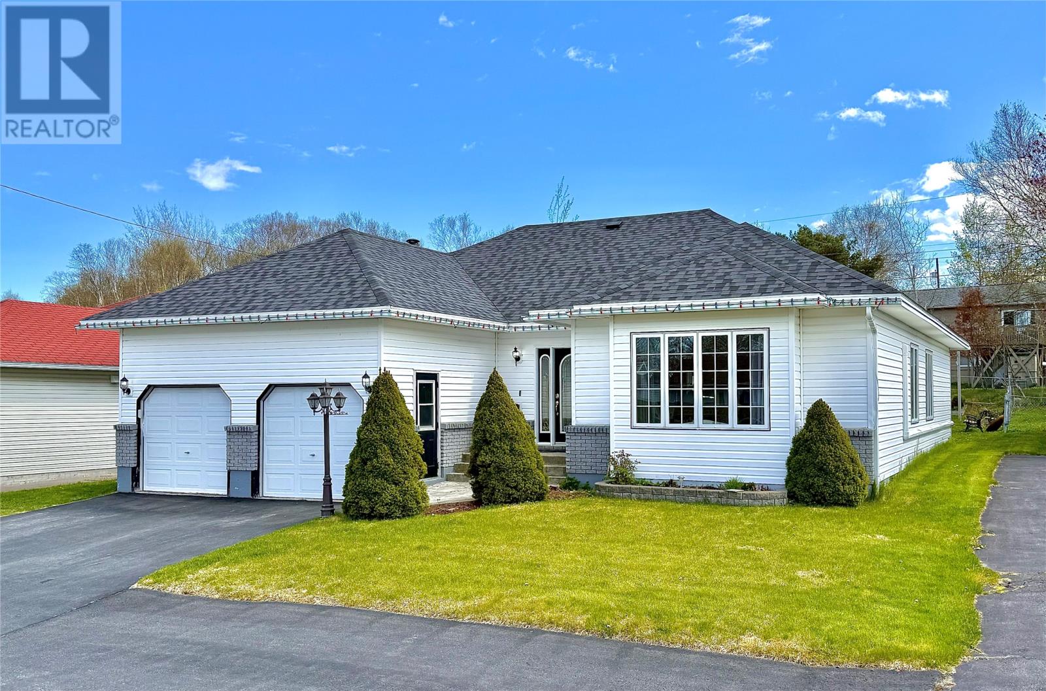122-124 Red Point Road
Bonavista, Newfoundland & Labrador
**Oceanfront Luxury in Bonavista – 4 Bed, 3.5 Bath Home with Breathtaking Views** Wake up to the sound of the ocean in this stunning, fully renovated 4-bedroom, 3.5-bathroom home perched on the hill in beautiful Bonavista. Located right on the water, this rare find offers panoramic views of the Atlantic, with whales and icebergs often visible from the comfort of your back deck. Step out of the primary bedroom directly onto the expansive deck and take in the fresh sea air. Whether it's morning coffee or evening sunsets, the view never disappoints. Inside, the home has been completely modernized with **all new flooring**, a **brand-new heat pump**, and high-end finishes throughout. With spacious bedrooms, a flowing open-concept layout, and over three bathrooms, there’s room for family, guests, or even vacation rental potential. This property is more than a home—it’s a front-row seat to the natural beauty of Newfoundland. Don’t miss your chance to own this oceanfront gem in one of the province’s most iconic coastal communities. (id:57557)
19 White Street
Gander, Newfoundland & Labrador
DON'T WANT TO BUILD! Here is an opportunity without the stress of building. It was built in 2024. Three bedroom all on one level bungalow with all open concept! Primary bedroom has an ensuite. Laundry room is off the mudroom. The basement is a 6 foot high ceiling which gives you the height to work in your basement or to use it as a storage area. There is a mini split in the house and one in the garage. The garage measures 24 x 30 with a half bath in the garage. Off the garage is a sun deck area where you can also BBQ in the rain. Its a fully fenced backyard. Book your viewing today! (id:57557)
9 Oceans Edge
Portugal Cove - St. Philips, Newfoundland & Labrador
Experience the epitome of coastal living with this exceptional home that offers unparalleled panoramic views of Conception Bay. From the comfort of your home on all 3 levels, witness majestic whales, dolphins, and seals gliding by. Watch as local eagles perch on the electric post just two houses down, adding to the tranquil ambiance of your surroundings. The modern open-concept design of the home is thoughtfully crafted to maximize the view, featuring massive windows that frame the ever-changing seascape like a living work of art. Step into the elite kitchen, a chef’s dream adorned with Caesarstone counters, top-of-the-line Bosch appliances, and an expansive layout perfect for entertaining. Upstairs, the lavish primary suite offers a spa-inspired ensuite complete with a rainfall shower, a freestanding soaker tub, heated marble floors, and a private deck that invites you to unwind while soaking in the vistas. Two additional generously sized bedrooms provide ample space for family or guests, along with a convenient laundry room and plenty of storage. The fully developed walkout basement is an entertainer’s haven, boasting a spacious rec room, a chic bar area, a games space, and additional storage. From watching boats glide through the bay to spotting icebergs drifting by, or the breathtaking sunsets, this home is more than a residence; it’s a front-row seat to nature’s most captivating spectacles. Don’t miss the opportunity to call this coastal oasis your own. (id:57557)
10 Kawaja Drive
Corner Brook, Newfoundland & Labrador
Nestled in a mature neighborhood on a level lot, this four-bedroom home offers both convenience and charm. The heart of the main level is a recently renovated, custom kitchen featuring a breakfast nook and main floor laundry, perfect for busy mornings. You will also find a dedicated dining area, spacious living room, cozy den, private office, and a convenient half bath, creating a well-balanced layout for both entertaining and everyday living. Upstairs, the second floor boasts four generously sized bedrooms, a walk-in linen closet, and a beautifully appointed bathroom with both a stand-alone shower and a luxurious whirlpool tub, accented with tile. The full-height, unfinished basement provides possibilities for future expansion, while the surrounding mature trees and lush landscaping transform the property into a captivating summer oasis, renowned for its stunning garden. Recent upgrades, including a new 200-amp electrical panel and an energy-efficient heat pump, ensure year-round comfort and peace of mind for you and your family. Do not miss this opportunity! (id:57557)
23 Main Road
Port Au Port, Newfoundland & Labrador
Peace and tranquility awaits! Enjoy breathtaking panoramic views of beautiful Bay St. George. This new, custom built 2780 square foot home is situated on a 3.2 acre level lot with over 400 feet of ocean frontage. Located next to Romaine's River, this property is less than 10 minutes away from Stephenville. The main level features 10 foot ceilings, a large open concept Chef’s kitchen, dining, and living room that is accentuated with a gorgeous propane fireplace. The kitchen boasts granite countertops, high-end cabinetry, a large island with a live edge maple countertop, and new appliances. Two large patio doors in this space lead out to a beautiful stamped concrete patio. A spacious primary bedroom with ensuite, main floor bathroom and laundry room, and access to the attached garage complete the main floor of this home. The second level of this home maybe even more impressive than the first. At the top of the stairs you are welcomed into the great room. The brickwork of the propane fireplace, and the high cathedral ceilings will take your breath away. Large windows and patio doors allow an abundance of natural light into the space. A second kitchen area with custom cabinetry, granite countertops, fridge, and cooktop is perfect for entertaining. Patio doors lead out to a 10’ x 45’ deck where you can sit back, relax and take in stunning views of the bay. Two more bedrooms and a washroom finish off the remainder of the second level. The entire home is built with ICF forms to the rafters making this an extremely energy efficient and quiet home. This unique property really is a gem. Sit back on the deck, listen to the waves crash on the shore, and watch a large variety of marine life from the comfort of your home. It doesn't get any better than this! Pictures simply can not capture the beauty of this property!! (id:57557)
1 Whitbourne Avenue
Whitbourne, Newfoundland & Labrador
This commercial building is conveniently located in the heart of Whitbourne and offers an abundance of opportunity. The top floor offers a large reception area including foyer, waiting room and reception office. This floor also offers 3 additional offices, 2 half bathrooms, and a flex space that could be used for kitchen or storage. The bottom level offers a spacious reception/office area, as well as two additional offices, kitchen and bathroom. The property is zoned Mixed Development, making it suitable for commercial or professional office, retail, or residential. Situated adjacent to the Community Heath Center and a pharmacy, this location would be ideal for professional offices or sales within the medical field. All equipment, furniture and contents are the property of the tenants and are not incuded in the sale. (id:57557)
5 Circular Road
Grand Falls Windsor, Newfoundland & Labrador
Located down town Grand Falls Windsor is this 3 bedroom 1.5 storey home with many new renovations and tons of character! This home is in close proximity to shopping, restaurants, bars, parks, churches, recreation like the local hockey arena, ball fields and Exploits River. Main level of home features a living room, dining room, newly renovated kitchen with appliances, back porch and laundry. Second floor has 3 bedrooms and main bath that has also been newly renovated. Exterior of home features new vinyl windows, doors, siding and shingles. This home is heated by hot water radiant oil heat and also has a newly installed mini split heat pump on main level. Basement of home is open for future development . (id:57557)
47 Duckworth Street Unit#208
St. John 's, Newfoundland & Labrador
Unique opportunity! Luxury condominium strategically positioned in the south-west corner for optimal sun exposure through its oversized picture windows offering unparalleled Narrows, Signal Hill and harbour views. The Narrows condominiums are located at 47 Duckworth Street and are the most sought after in St. John's. The building is constructed of steel frame with concrete floors for superior sound and fire rating. The indoor parking garage includes two premium parking stalls positioned together and across from the entrance/exit & elevator. This executive, timeless condo (~2130sq ft + covered balcony) shows like new. The perfect floor plan for both entertaining and functionality, with incredible attention to detail and carefully selected upgraded finishes throughout. Enter through the spacious foyer with double closet and stunning tile work. The gallery hallway leads into the spacious open kitchen, dining and living space. Two large bedrooms; the primary suite with balcony access, two walk-in closets and spa inspired ensuite plus a cozy den/study with custom built-ins, main bathroom and laundry/utility rooms. The gourmet kitchen features ceiling height cabinetry, large sit-up island, solid surface counters, tiled backsplash and many stainless steel appliances. Gracious dining area for accommodating large dinner parties and gatherings, and living room with elegant fireplace and access to the covered balcony. The building is complete with recently upgraded hydro solar air to water heat pump system providing heating and cooling, in-building gym with cable TV, and a secure storage unit. The Narrows is extremely well managed with excellent financials & reserve fund. Don’t miss out, a must see! (id:57557)
17 Dowdens Road
Conception Bay South, Newfoundland & Labrador
Welcome to your slice of rural paradise! Beautifully restored 2 sty farmhouse style home sits on a generous 1.23 acre lot backing directly onto the Atlantic Ocean. Three mini splits, basement, main floor and top floor. A rare find that blends rustic charm with modern comfort - perfect for those craving space and tranquility, a true East Coast lifestyle. Raise goats and chickens, start a hobby farm, or just enjoy the wide open spaces. Access to railway beds and ride your ATV's and snowmobiles right along the ocean's edge. This property has something very unique, rights to your very own stage/wharf where you can keep your boat or build onto. The stage has been grandfathered in, like others in the cove. Such that, nobody else can build a new wharf in that area. Seconds to a cove to enjoy fishing and boating or just quiet reflection. This property is tailor made for those seeking a self sufficient lifestyle, or just enjoying open skies & salt air! (id:57557)
3a Stadium Road
La Scie, Newfoundland & Labrador
Welcome to this exceptional investment and lifestyle opportunity in the peaceful and scenic rural community, La Scie, Newfoundland & Labrador. This versatile property sits on a generous piece of land and features a beautifully crafted log home, multiple rental units, ample garage space, and a fenced-in area perfect for pets, making it an ideal option for homeowners, investors, or anyone seeking space and income potential. The main house is a stunning log home, built just 6 years ago that showcases beautiful workmanship and rustic charm with modern comforts. The home features 3 spacious bedrooms and 2.5 bathrooms, ideal for family living or hosting guests. Bright, open-concept layout with high-quality finishes and custom woodwork throughout. Designed for cozy, efficient living with timeless style and structural integrity. There are 4 rental units, each with 1 bedroom and 1 bathroom, a kitchenette complete with a microwave, fridge, coffee maker, air fryer and cot. Located in a major tourist area, these rentals are highly desirable for vacationers and seasonal visitors. Excellent income potential from short-term rentals like Airbnb. Also on the property is 2 separate garage structures, a 20x30 garage with a single garage door and a loft space above – ideal for storage, a creative studio, or future living space, and has in floor heating. A 36x24 garage with 2 garage doors, suitable for multiple vehicles, tools, or workshop use. Outdoor features a spacious fenced-in yard, perfect for dogs or safe outdoor play. Expansive land offers opportunities for gardening, recreation, or future development. Peaceful and private, surrounded by Newfoundland’s natural beauty. This new opportunity is situated in the rural town of La Scie, a friendly and scenic Newfoundland destination known for its natural charm and strong tourism draw. Close to hiking trails, waterways, wildlife, and local attractions that bring visitors year-round. Don't miss this amazing opportunity! (id:57557)
23 Viking Place
Clarenville, Newfoundland & Labrador
WOW! Pride of ownership is on full display with this meticulous & very well-maintained home. It's located on a quiet street here in Clarenville and features a double-attached garage, plenty of paved parking, storage shed, mature landscaping, Gener link back up option, fiberglass oil tank (2023) & new shingles in 2022. Upon entering the home, you are met with an oversized foyer that's totally open to the dining area and the lovely sunken living room. Towards the back of the house, you'll find the large kitchen that boasts white cabinets, plenty of countertop space and nice appliances plus an additional eating area and sunken family room with back yard/deck access. The remainder of the home consists of three bedrooms and 2 bathrooms - the primary bedroom is nicely sized with a walk-in closet and 3-piece ensuite. Additionally, the home is equipped with several mini splits that drastically help with heating costs and provides AC in the summer. This is a must see to be appreciated! (id:57557)
0 Nixons Lane
Brigus Junction, Newfoundland & Labrador
This property is being Sold, Where is, As Is. A year round home, a cabin, whatever you desire this is a place to relax, recharge in a quiet peaceful setting. Located on Second Junction Pond just off Mill Road, it's really private and secluded with over 600 ft. of Pond Frontage with a lighthouse right at the tip of the peninsula. There's a Deck on the front and one off the Master Bedroom plus an enclosed sunroom. There's a Shed, a Man's Cave or She Shed fully equipped except for a bathroom. This 1 1/2 Storey cabin has 2 Bedrooms and 2 Bath, a 3 pc. & 2pc. A treated water filtered system, all appliances are included plus an oil stove in living area. One of the Best pieces of land in Brigus Junction with enormous potential!!! Sellers Directive until June 20th @ 5 P.M. Directive under Documents, any and all offers will be presented on June 20th. and left open until 11A.M. on Saturday, June 21st. (id:57557)


