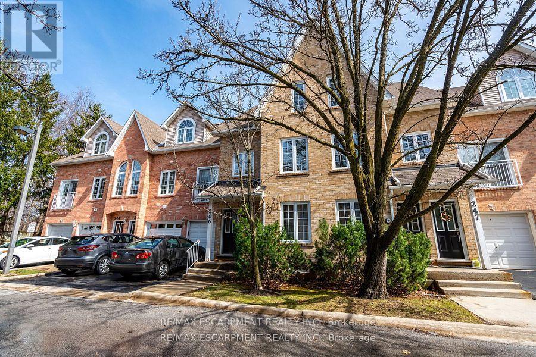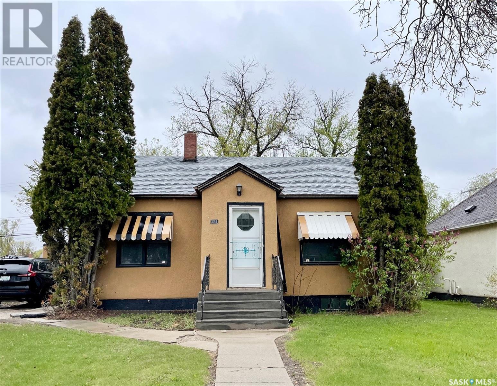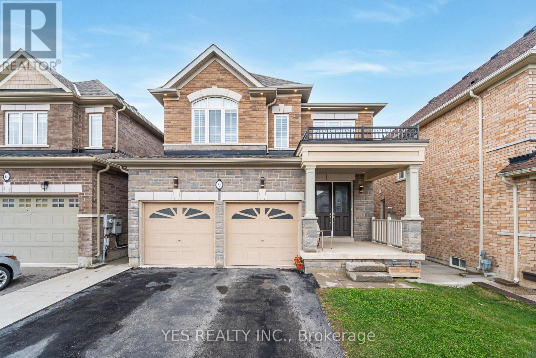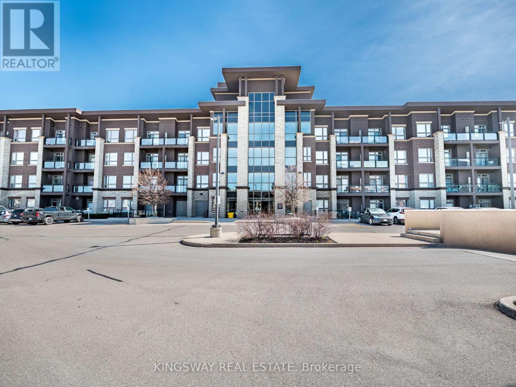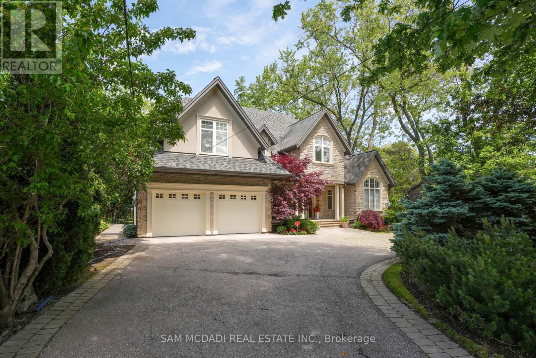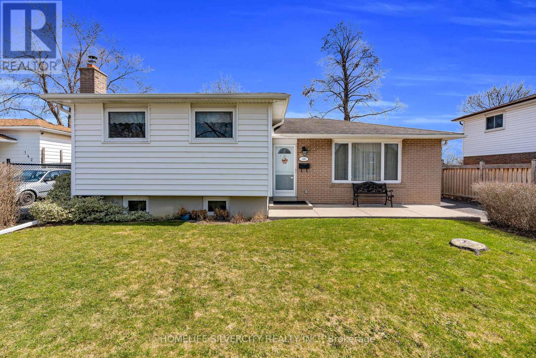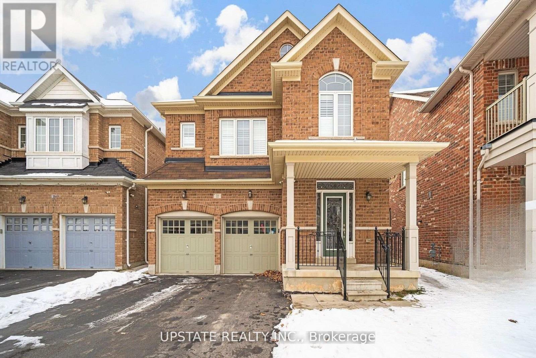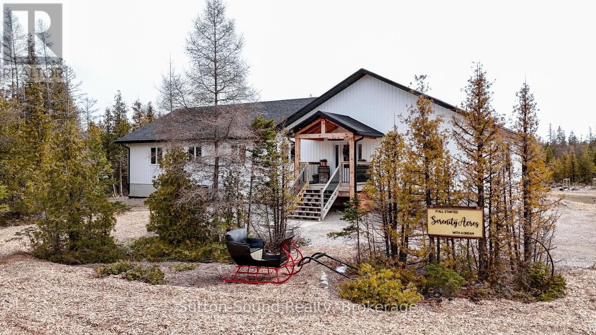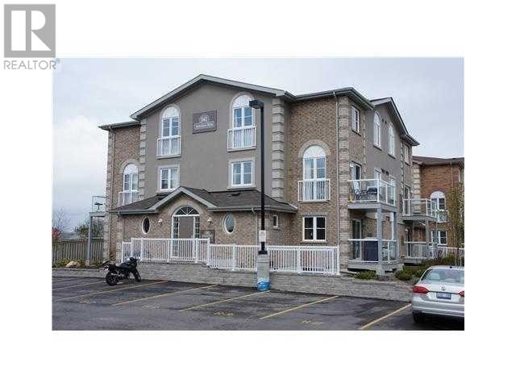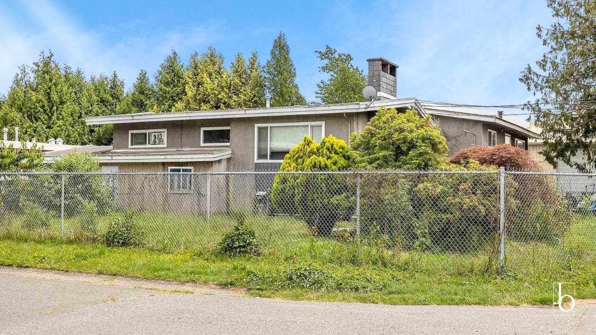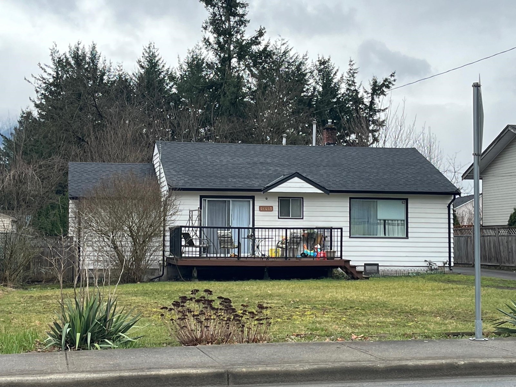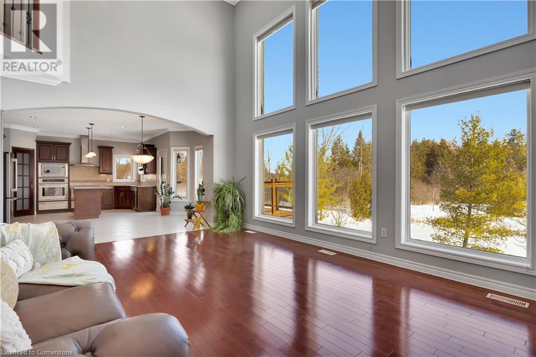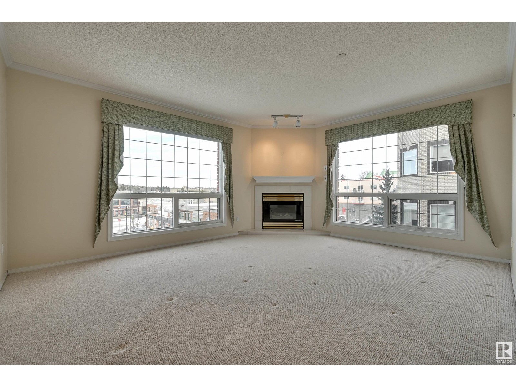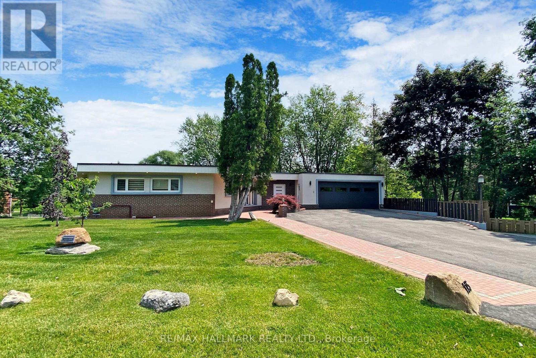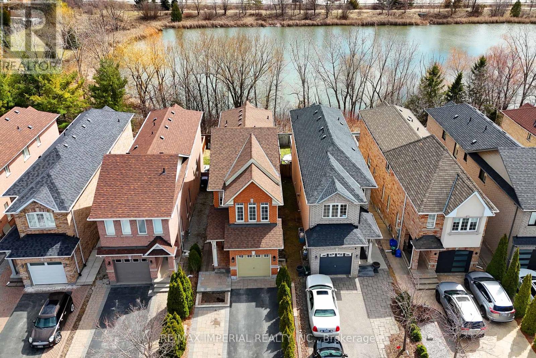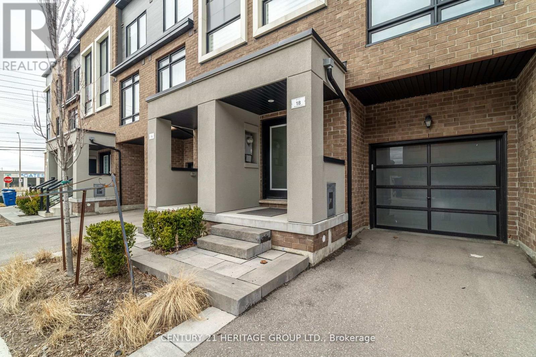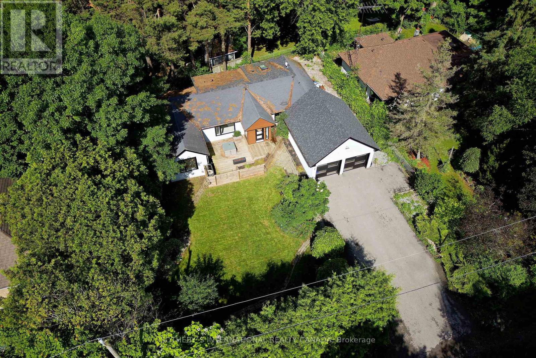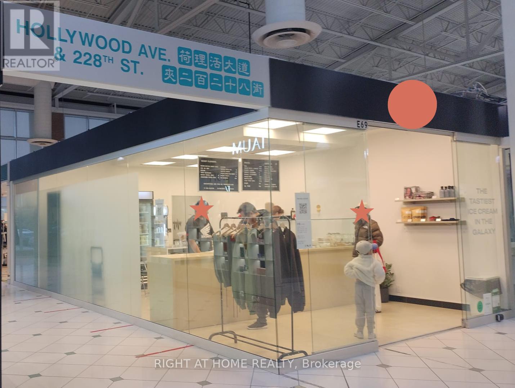Th16 - 50 Bartlett Avenue
Toronto, Ontario
Discover the allure of this architecturally significant loft townhouse, the one of the largest and most exclusive of the 16 residences in the historic 'Lanehouse' development. With over $250,000 in upgrades, this home, previously curated by an interior designer, exudes elegance, sophistication, and style, with enhancements in every corner. Nestled in the vibrant Bloordale Village, this corner unit spans nearly 2,000 square feet and offers a unique blend of industrial charm and modern luxury. The expansive main floor impresses with soaring 18-foot ceilings in the living room and a striking double wall of windows on the south and east-facing walls, flooding the home with natural light. The gourmet kitchen features a spacious center island and premium appliances, making it a chefs dream. The primary suite occupies the entire second floor, offering a private retreat complete with a spa-like ensuite, skylights, and a dressing area with bespoke closets to make getting ready a breeze. A third floor second bedroom and study with an ensuite bathroom, lead to a private rooftop terrace; a serene oasis perfect for entertaining. This home includes two lucrative side-by-side parking spots in a state-of-the-art parking stacker system, affording an added layer of protection. All this, combined with the convenience of being within walking distance to some of Toronto's most beautiful parks and green spaces, offers the perfect blend of vibrant city living and serene outdoor escapes. (id:57557)
246 - 2075 Walkers Line
Burlington, Ontario
*Stunning 2 Bedroom Loft-Style Townhome in Desirable Millcroft** Discover the perfect blend of comfort and tranquility in this rare 2-bedroom, 2-bathroom loft-style townhome. This exceptional unit, rarely available in this complex, backs onto a serene private ravine, providing a peaceful retreat right in your backyard. As you enter, a brand new staircase welcomes you to a bright and inviting living space, adorned with new flooring that complements the modern aesthetic. The open-concept layout features high ceilings, creating an airy atmosphere throughout. Enjoy cozy evenings by the gas fireplace, while natural light pours in through the skylight, illuminating both the primary bedroom and living room. Step outside to your new private terrace (7x14), offering picturesque views of the wooded area and stream, making it the perfect spot for morning coffee or evening relaxation. The bathrooms have been thoughtfully upgraded with luxurious heated floors and elegant glass doors, adding a touch of sophistication to your daily routine. The Condo Corporation has ensured peace of mind with recently replaced windows, doors, and garage door, enhancing the home's energy efficiency and curb appeal. You'll also appreciate the convenience of a one-car garage, just steps away, complete with a large storage room attached for all your needs. Visitor parking is plentiful, making it easy for friends and family to visit. This location is a true gem, with close proximity to scenic walking trails, golf courses - including the beautiful Tansley Woods - shopping, medical facilities, all within walking distance. Whether you're a retiree looking for a peaceful haven or a first-time homebuyer seeking a stylish and functional space, this townhome offers everything you need and more. (id:57557)
211 Broadway Street W
Yorkton, Saskatchewan
This home is clean, updated, affordable and ready for a new family! The kitchen is bright and clean. The whole main floor has updated flooring. The living room is spacious and bright, open to the kitchen. The two bedrooms on the main level are spacious with huge windows. The bathroom is a good size. The lower level offers laundry/ utility. It is clean and can be transformed into more living space. The house is sure to impress! The front yard offers great street appeal; the back yard is private and has extra parking. The garage has access from the front and is good storage. Come view the home for yourself! (id:57557)
9 Meadowcreek Road
Caledon, Ontario
Stunning Rose-Heaven built 4-bedroom, 3-bathroom detached home featuring a striking stone and brick exterior. Meticulously upgraded throughouthighlights include 8' double front doors, handscraped hardwood flooring, and smooth ceilings on the main level. Gourmet kitchen with extended cabinetry, built-in oven and microwave, quartz countertops, undermount sink, and touchless faucet. Additional features include California shutters, LED pot lights inside and out, oak staircase, frameless glass shower in the ensuite, and custom built-in closet organizers in the primary walk-in. Separate entrance to a fully legal 2-bedroom basement apartmentideal for rental income or multi-generational living. Basement is rented and Tenant willing to stay. (id:57557)
210 - 5010 Corporate Drive
Burlington, Ontario
Welcome to this well-maintained 2-bedroom, 2-bathroom condo, ideally situated on the second floor of a friendly and quiet building. The thoughtfully designed layout features a bright and airy living area, a functional kitchen with a cozy breakfast nook, and ample storage throughout. Step out onto a spacious balcony, perfect for enjoying your morning coffee, casual snacks, or simply relaxing in the fresh air. The primary bedroom includes a large walk-in closet with lots of shelves, while the second bedroom offers flexibility ideal as a guest room, home office, or versatile flex space. Enjoy fantastic building amenities, including a rooftop BBQ area ideal for entertaining, an additional BBQ station on the lower level, a same-floor storage locker, secure bike storage, and an owned parking space. Conveniently located in a vibrant, central area just a short drive to Niagara, Oakville, Mississauga, Milton, and Hamilton, with quick access to the QEW and just minutes from Dundas Street. Your close to shopping destinations like Costco and Walmart, a variety of restaurants, places of worship, and beautiful parks. Families will appreciate the nearby children's park with a splash pad, as well as two fully equipped community centers just a short drive away, and access to well-rated schools, making this a perfect home for growing families. Set in a welcoming neighborhood with friendly neighbors and a well-cared-for environment, this condo is the perfect place to call home. (id:57557)
1497 Indian Grove
Mississauga, Ontario
Located in the prestigious Lorne Park community, this stunning executive home offers over 5,300 sq. ft. of refined living space with 5+1 bedrooms and 4.5 bathrooms, combining modern sophistication with timeless design. The open-concept layout is enhanced by vaulted ceilings (ranging from 9 to 14 ft), rich hardwood floors, and expansive windows that flood the space with natural light. The chefs kitchen is appointed with granite countertops, high-end stainless steel appliances, and seamless flow into the breakfast area and family room, ideal for both relaxed living and entertaining. Ascend upstairs to the luxurious primary suite complete with a spa-like 5-piece ensuite, spacious walk-in closet, and a cozy sitting area with an electric fireplace. Three additional bedrooms each offer ensuite or semi-ensuite access. An 11' x 12' den adds versatility, perfect as a 5th bedroom, office, or playroom. The fully finished lower level includes a private nanny/guest suite, a 3-piece bathroom, and a large recreation space with a walkout to the backyard oasis. Set on a 275-ft deep lot, the backyard features mature trees, a gunite inground pool with stone decking, a wooden entertaining deck, an expansive lawn, and two pergolas, an ideal space for entertaining or relaxation. Conveniently located near top-rated schools, University of Toronto Mississauga (UTM), waterfront parks, Port Credit, Clarkson Village, and with quick access to the GO Station and QEW for an easy downtown Toronto commute. This beautiful residence was renovated in 2018, refreshed in 2024 with new pot lights (basement), full interior/exterior painting, stained deck and front pergola, refreshed pool room and pergola, updated lighting fixtures, and painted garage interior and doors. (id:57557)
137 Evelyn Avenue
Toronto, Ontario
Prime High Park North location, just between Bloor West Village & The Junction. Partially Furnished - Main and 2nd Floor only. Meticulously maintained house with parking spot. On a Main Floor: Living room, Bright and Spacious Kitchen, Breakfast Area, Dining room, Foyer w/Closet , 2PC Powder room, and conveniently located Laundry. On a 2nd floor: 3 generously sized Bdrms and Full Bathroom with W/Out to Balcony (enjoy morning sunbath or quiet reading). Hardwood throughout, Ceramic Floors in Kitchen and Breakfast Area. Tenant is responsible for Internet and 2/3 of all utilities. Tenants Liability Insurance is required. ****Walking distance to TTC, Subway, Shopping & Restaurants, Schools and Parks. Great family-oriented neighbourhood! Ready to move in! **** (id:57557)
11 Maple Lane
Caledon, Ontario
Discover the Quaint Area of Palgrave-an exceptional opportunity! This bright main floor features a living room with views of a beautifully landscaped backyard, perfect for entertaining. Enjoy the cozy gas fireplace in the kitchen and dining area. In Addition, Main Floor Offer two bedrooms and two bathrooms. Separate Entrance finished Basement offers additional living space, Rec Room, 1 Bedroom, Kitchen, Dinning and Full Bathroom, rental potential, making this a perfect home for small families & nature lovers seeking tranquility. (id:57557)
140 Folkstone Crescent
Brampton, Ontario
Welcome to 140 Folkstone Crescent. A Rare Gem in the Heart of Brampton!Situated in the highly sought-after Southgate community, this beautifully maintained detached home sits on a premium 55 x 110 ft lot with no neighbours behind, backing directly onto a school for added privacy. Step inside to discover a bright and spacious living room filled with natural light, overlooking a large manicured front yard. The separate dining area flows effortlessly into a generous eat-in kitchen, making it perfect for family gatherings and everyday living. Upstairs offers 3 spacious bedrooms, ideal for growing families.Cottage living in the city! No need to escape enjoy summer days with friends and family right in your own backyard oasis, all in the heart of the city and close to everything you need. The private backyard is perfect for entertaining, barbecuing, or simply relaxing your own outdoor oasis. The high and dry basement offers excellent potential and can easily be converted into an in-law suite or income-generating apartment, making it a great fit for multi-generational families or investors. Lovingly maintained by a single family, this home comes with key updates including a newer electrical panel, furnace, A/C, windows, front door and roof all done within the past 5-10 years. Plus, brand new concrete work around the house was completed just last year, adding function and curb appeal. Located just minutes from Bramalea GO Station, top-rated schools, parks, Chinguacousy Park, Bramalea City Centre, transit, and major expressways, this home offers ultimate convenience in a mature, family-friendly neighbourhood known for its large lots and peaceful tree-lined streets. Whether you're looking to move in, renovate, or invest this home offers endless potential. Homes and lots like this are RARE to find dont miss your chance! (id:57557)
22 Allegro Drive
Brampton, Ontario
Welcome to this stunning 2-car garage detached home in the prestigious Credit Valley community. This spacious 4+1 bedroom, 5-bathroom home offers luxury and comfort. The main floor features a living, a separate family room with a gas fireplace, and hardwood flooring throughout the entire level. With 9-foot ceilings on main & second floor, the open-concept design adds a sense of grandeur, while the large windows let in abundant natural light, making every room feel bright and welcoming. The chef's kitchen boasts quartz countertops, stainless steel appliances, a backsplash, and a center island. A separate breakfast area leads to a well-maintained deck, perfect for outdoor dining and entertaining. Upstairs, the primary bedroom offers a luxurious 5-piece ensuite, while three additional spacious bedrooms share two full bathrooms. An upper floor laundry room adds convenience, making everyday tasks easier. The finished basement includes a bedroom, a beautiful kitchen, and ample space for family entertainment or a guest suite, with the added benefit of a lookout basement, allowing for plenty of natural light and a view of the outdoors. Pot lights throughout the main floor add a modern touch, and the home is equipped with ample storage, ensuring everything you need is within easy reach. east facing home.Easy This home is ideally located near St. Monica Elementary School and Churchville Public School. Major banks and a grocery store are just 2 minutes away, making everyday errands a breeze. The close proximity to a Go station, parks, shopping, and public transportation makes this an ideal location for both work and leisure. Whether you're relaxing indoors, hosting gatherings, or enjoying the spacious backyard, this home combines comfort, elegance, and functionality, making it the perfect place to call home. (id:57557)
107 Whiskey Harbour Road
Northern Bruce Peninsula, Ontario
Discover your dream countryside retreat on the stunning Bruce Peninsula. Nestled on 5 private acres with scenic walking trails, this beautifully crafted 2021 modern farmhouse offers a perfect blend of rustic charm and contemporary elegance. With 5 spacious bedrooms and 2.5 bathrooms, the home features vaulted ceilings, an airy open-concept living space, and premium finishes throughout.The heart of the home is a custom-designed kitchen with Canadian-made cabinetry, complemented by locally milled live-edge wood shelving and bar and a butlers pantry perfect for entertaining or family gatherings. Handcrafted details shine throughout from locally sourced trim, beams, and doors to thoughtfully curated Canadian-made furniture, available for negotiation.The serene primary suite is a luxurious retreat, complete with a 4-piece ensuite featuring a soaker tub and walk-in closet. A spacious laundry room/office with walk out to the large covered back deck and clothesline provides smart functionality. The large sundeck overlooks the raised garden beds, chicken coops, and a tranquil view of your own private acreage.Just minutes from the sparkling shores of Lake Huron, Whiskey Harbour and Pike Bay are nearby for beach days and breathtaking sunsets. Conveniently located approx. 20 mins from Wiarton, 15 mins from Lions Head, and 45 mins from Tobermory, this property offers both seclusion and accessibility.Whether you're seeking a full-time residence, vacation home, or unique artisan retreat, this one-of-a-kind property promises comfort, quality, and character in every corner. (id:57557)
141 Sydenham Wells Unit# 2
Barrie, Ontario
BRIGHT 3 BEDROOM CONDO. UNIQUE 2-LEVEL UNIT IN BARRIE'S EAST END. LARGE LIVING RM W/ SLIDING DOOR TO BALCONY/GLASS RAIL. NATURAL LIGHT FILLED EAT-IN KITCHEN W/ SS APPLIANCES, 3 GENEROUS BDRMS, 2 BATHS AND IN-SUITE LAUNDRY. WELL MAINTAINED GROUNDS W/ PLAYGROUND. GREAT EAST END LOCATION CLOSE LAKE SIMCOE AND LITTLE LAKE, HIGHWAY ACCESS, SHOPPING, HOSPITAL & GEORGIAN COLLEGE. (id:57557)
9022 Garden Drive, Chilliwack Proper East
Chilliwack, British Columbia
Sold at Land Value! This older side-by-side duplex offers incredible potential for the right buyer. Whether you're looking to renovate, rebuild, or redevelop, this property is a blank canvas in a prime location. Situated on a large lot, it's an excellent opportunity for investors. Check with the city regarding zoning and future development possibilities. (id:57557)
46440 Stevenson Road, Sardis South
Chilliwack, British Columbia
Central Sardis location for this rancher with basement. Over 2,400 sqft of living space with 3 bedrooms, 1 bath and an office. The main floor consists of a living room with fireplace, dining room, kitchen, office and 2 bedrooms. The primary features sliding doors to a private deck. One more bedroom plus a flex space can be found in the basement. Attached single car garage plus lots of room for parking on the large 0.28 acre lot. * PREC - Personal Real Estate Corporation (id:57557)
510 Forest Gate Crescent
Waterloo, Ontario
Spectacular Custom Home with Breathtaking Backyard Views Nestled in the heart of sought-after Laurelwood, this custom-built gem offers over 5000 sq. ft. of meticulously maintained living space. A soaring two-story foyer welcomes you into the open-concept living and dining area, adorned with elegant decorative columns and gleaming hardwood floors. The private main-floor office is ideal for working from home. The gourmet eat-in kitchen is a chef’s dream, featuring a walk-in pantry, center island, granite countertops, built-in Jenn-Air stove and oven, stainless steel appliances, and ceramic flooring. Step outside onto the spacious 11' x 20' deck and take in the breathtaking views of the protected forest, conservation area, and pond. The expansive family room is open to above, boasting 18-foot ceilings, oversized windows, a cozy gas fireplace, and hardwood flooring. A solid wood staircase leads to the upper level, where you'll find four spacious bedrooms—each with a walk-in closet. The primary suite is a peaceful retreat with serene backyard views, a spa-like ensuite featuring double sinks, a glass walk-in shower, and a jacuzzi tub. One bedroom enjoys a private ensuite, while the other two share a Jack-and-Jill bathroom. The fully finished, above-ground lower level offers in-law suite potential, complete with a living room with a gas fireplace, two bedrooms, and a full bath. Oversized windows and a walkout to a concrete patio fill the space with natural light. A separate private entrance provides added convenience. Located on a quiet, family-friendly street, this exceptional home is just steps from scenic trails, Laurel Heights School, shopping, and transit. A rare find—prepare to be impressed! (id:57557)
#305 20 St Joseph St
St. Albert, Alberta
Welcome Churchill Manor a delightful condominium in the heart of Downtown St. Albert. This large (1341sf) home offers 2 bedrooms, a formal dining room and a den, 2 bathrooms, and a large covered balcony. Nestled in beautiful downtown St. Albert, this corner suite has expansive windows providing lots of natural light and views to the vibrant shopping area filled with unique shops,and fantastic restaurants. The open plan features a generous kitchen including an island , plenty of counter space. Flowing into the living room enhanced with a corner gas fireplace, separate formal dining room which can double as an office or gust room. steps from walking trails along the sturgeon River and the very popular Farmers Market. Enjoy the heated underground parking with additional storage. (id:57557)
131 Greenhead Road
Lakeside, Nova Scotia
Welcome to this move-in-ready 2-bedroom, 1 bath home in the heart of Lakeside - an ideal choice for first-time homebuyers, down sizers, or anyone seeking low-maintenance living. Freshly painted throughout and featuring durable laminate floors, this open-concept layout offers a bright and functional space to call home. The efficient heat pump ensures year-round comfort, keeping you cozy in the winter and cool in the summer. Conveniently located near schools, shopping, and essential amenities, this home provides easy access to everything you need. Youre just minutes from Bayers Lake, offering a wide range of retail stores, restaurants, and entertainment options. Commuters will love the quick access to Highway 103 and Highway 102, making travel to downtown Halifax or beyond a breeze. Families will appreciate the proximity to Beechville Lakeside Timberlea Elementary School and Ridgecliff Middle School, while outdoor lovers will enjoy nearby trails and lakes for walking & biking. Schedule your private viewing today, this Lakeside gem is ready for its next chapter! (id:57557)
115 Lynwood Crescent
King, Ontario
Discover the perfect blend of luxury and tranquillity in this stunning property located in the highly sought-after Nobleton area. With an impressive 150-foot frontage, this home offers a spacious and serene escape from the bustling city, making it an ideal haven for families seeking peace and security. Upon entering, you will be welcomed by a spacious foyer, and off the foyer is a thoughtfully designed private office space that creates an ideal environment for productivity. Entertain family and friends in the generously sized living room, which seamlessly connects to the modern open-concept kitchen. The dining room flows directly into a bright and airy solarium, perfect for gatherings, relaxation, and enjoying views of the expansive outdoor space. This property has undergone a complete renovation within the last six years, ensuring that you won't have to worry about outdated systems. The versatile basement features two walk-out units: a spacious two-bedroom apartment and a cozy bachelor apartment. Both units are fully self-contained, each equipped with its own laundry facilities and kitchens, making them perfect for guests or in-laws.The main floor is 2,480 sqft, plus a 165 sqft sunroom. (id:57557)
33 Del Francesco Way
Vaughan, Ontario
Rare Pond-View Gem in the Heart of Maple! Welcome to this beautifully maintained home in a fast-growing community at the center of the Town of Maple. You'll enjoy unmatched convenience in a prime location within minutes of all the essentials, grocery stores, Vaughan Mills, Wonderland Park, the new hospital, and Highway 400. Nestled at the back of Mast Pond, this home offers breathtaking scenic views. Whether relaxing indoors or unwinding on the deck, you'll be surrounded by the tranquil beauty of the pond and seasonal blossoms. On holidays, enjoy fireworks lighting up the sky from nearby Wonderland Park. The south-facing orientation allows sunlight to pour into the home all day, creating a bright and welcoming atmosphere. Inside, the main floor boasts a spacious open-concept layout, perfect for everyday living and entertaining. The large kitchen seamlessly flows into the breakfast area, which walks out to the deck, ideal for enjoying sunrises with your morning coffee or sunsets in the evening. Lovingly cared for by the original owner, the home is in excellent condition. Recent updates include newer windows and a fully renovated walkout basement perfect for an in-law suite or rental income opportunity. Upstairs, you'll find three generously sized bedrooms offering comfort and space for the whole family. This is a rare opportunity to own a home with such stunning natural surroundings in such a sought-after location. Recently upgraded: Roof shingles, stove, dishwasher, fridge, Fan, and basement were done in 2023. 2nd second-floor windows and all bathroom windows, the first floor was freshly painted. Front and side interlocking. ** This is a linked property.** (id:57557)
18 Moneypenny Place
Vaughan, Ontario
This stunning solid brick townhome in Beverley Glen is a true gem, close to 2000SQF offering a perfect blend of luxury and convenience. Featuring 3bedrooms, this home boasts an open-concept floor plan with high ceilings and a wealth of natural light pouring in from large windows with a southern exposure, providing spectacular views. The gourmet kitchen is a chefs dream, equipped with quartz countertops and high-end stainless steel appliances. The spacious living and dining area is perfect for entertaining and opens up to a charming balcony, while the sun-filled breakfast room adds an extra touch of warmth to the home.The home also offers premium finishes including hardwood floors, pot lights, and upgraded bathrooms, central vacuum, and comfort in every corner. Additional living space includes a cozy main-floor family room, a server room, and a cold room for added storage. The second floor features 9-ft ceilings and continues the luxurious theme throughout.A private attached garage eand visitor parking complete the package. With its prime location just minutes from Highways 400, 407, and 7, Close to GYM, as well as major stores and amenities, this townhome offers both convenience and sophistication. Dont miss the opportunity to make this beautifully upgraded townhouse your new home! (id:57557)
38 Hilltop Boulevard
Whitchurch-Stouffville, Ontario
Discover this contemporary luxury bungalow at Preston Lake! This home features a bright, open-concept living space encompassing the kitchen, family room, and dining area. The stunning kitchen is equipped with a built-in breakfast bar and modern appliances, seamlessly connecting to the family room, which opens to a deck perfect for relaxation and entertaining. Enjoy built-in ceiling speakers and smart lighting throughout.The master bedroom is a sanctuary, boasting a luxurious en-suite with heated floors. Experience the charm of cottage living with the convenience of nearby amenities, including shopping, restaurants, golf courses, equestrian facilities, and easy access to Stouffville, Aurora, Markham, Richmond Hill, and major transportation routes (Highways 404 & 407, and Bloomington GO).Ideal for commuters, this location offers approximately a 38-minute drive to Pearson International Airport, 45 minutes to Rogers Centre and Scotiabank Arena, 30 minutes to Markham-Stouffville Hospital, and 20 minutes to Southlake Regional Hospital. Embrace a lifestyle of comfort and convenience at Preston Lake. Live the Outdoor Lifestyle; Swim, Sail, Boat & Fish In The Summer & Skate On Lake In Winter. Access to Lake anywhere from the North shore. (id:57557)
E69 - 4300 Steeles Avenue E
Markham, Ontario
Pacific mall, the largest Chinese mall in North America, busy traffic, varieties of retail business help draw in all kinds of shoppers (id:57557)
245 Alsace Road
Richmond Hill, Ontario
This is a golden opportunity to own a large size home with 4 bedroom in main floor and 2 bedroom in the basement, best priced semi in Crosby area. professionally renovated top to bottom, every thing brand new, high efficiency furnace, hot water tank, doors, floors, bathroom, closets, windows, kitchen, paint, pot lights. soffit and facia and down spot a year old, roof shingles 5 years, new electrical wiring and panel, sump pump,, its move-in ready. spacious main level with large window for natural light. Excellent thoughtful layout. The lower-level with finished two bedrooms, second kitchen, separate entrance, perfect for extended living or potential rental income, Top ranking schools, Appliances as is, Fenced back yard, near shopping, Walmart, home depot, restaurants, 5 minutes to hwy 404,hot water tank owned. (id:57557)
57 Black Cherry Lane
Ardoise, Nova Scotia
Welcome to Forest Lake Estates - Approved building lots - Only 35 minutes from Downtown Halifax and 20 minutes to Windsor- lots available in Forest Lakes Development - on a quiet cul de sac. (id:57557)


