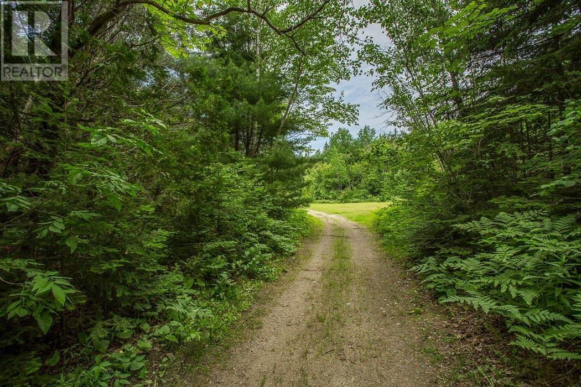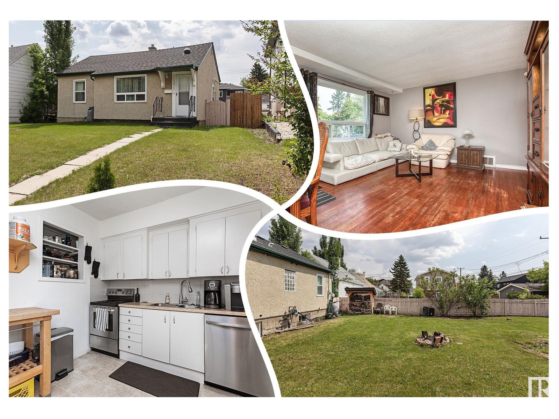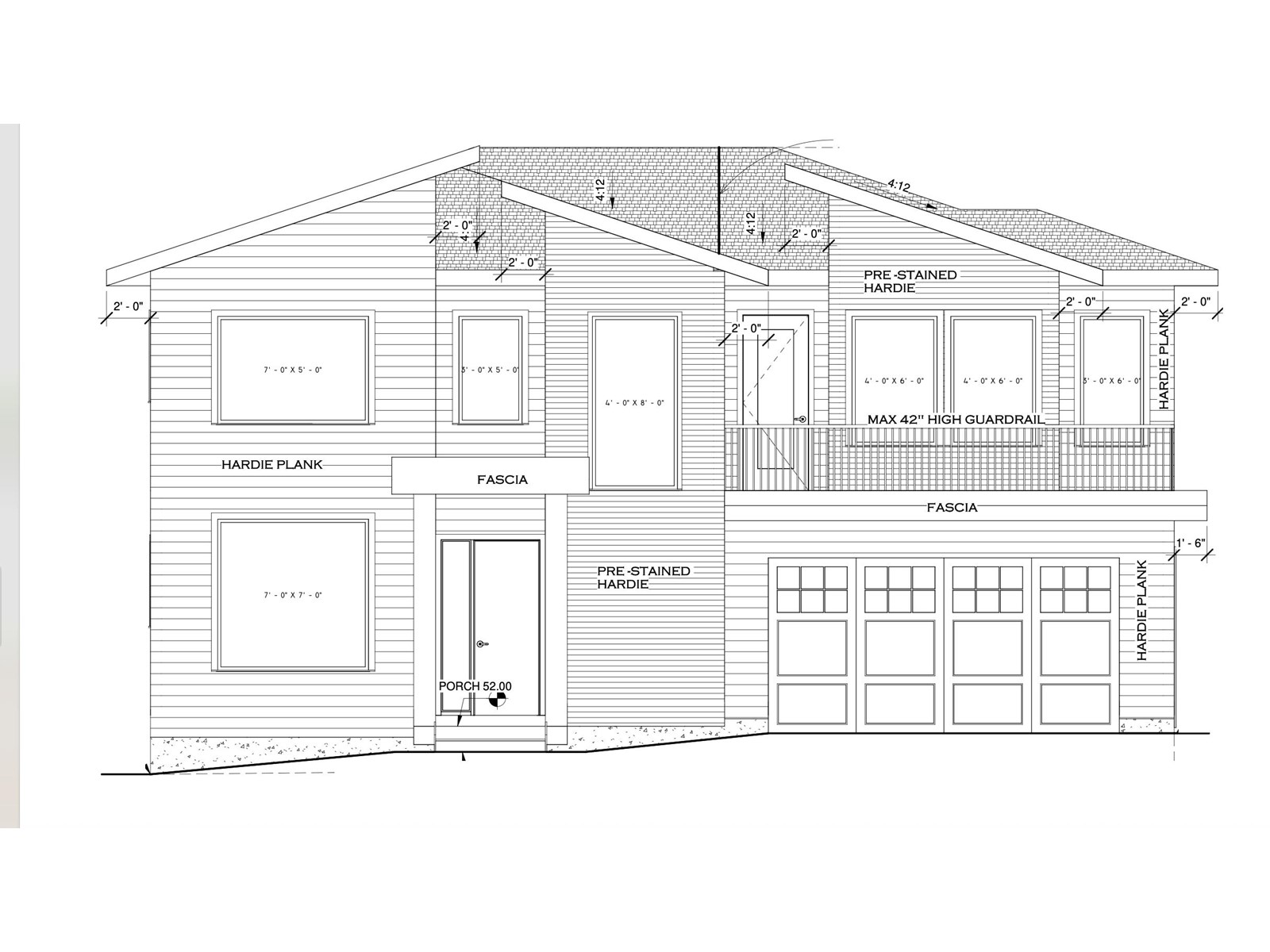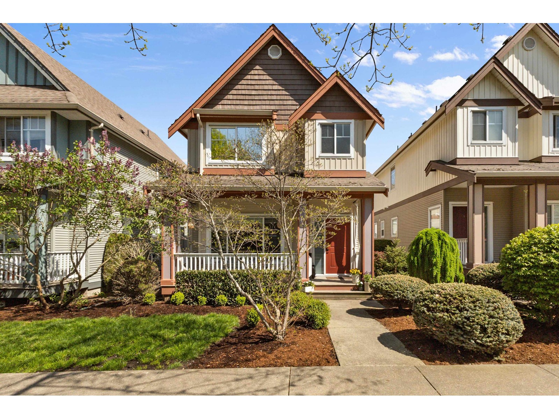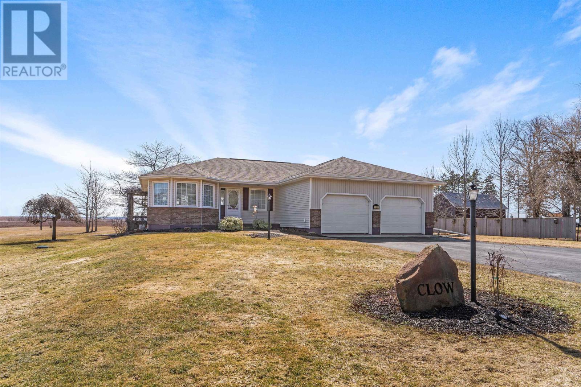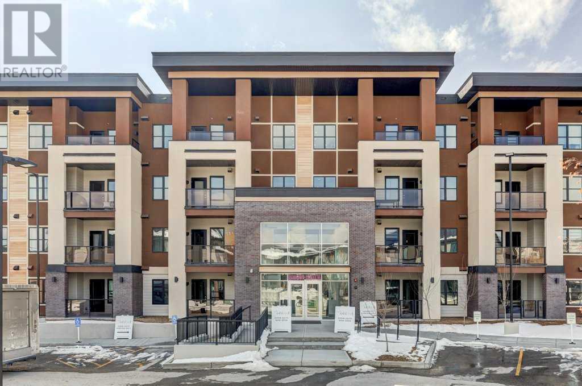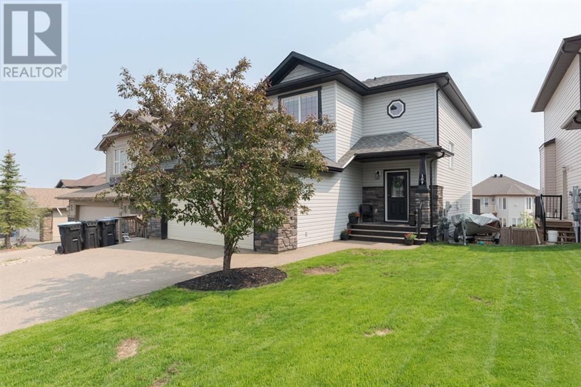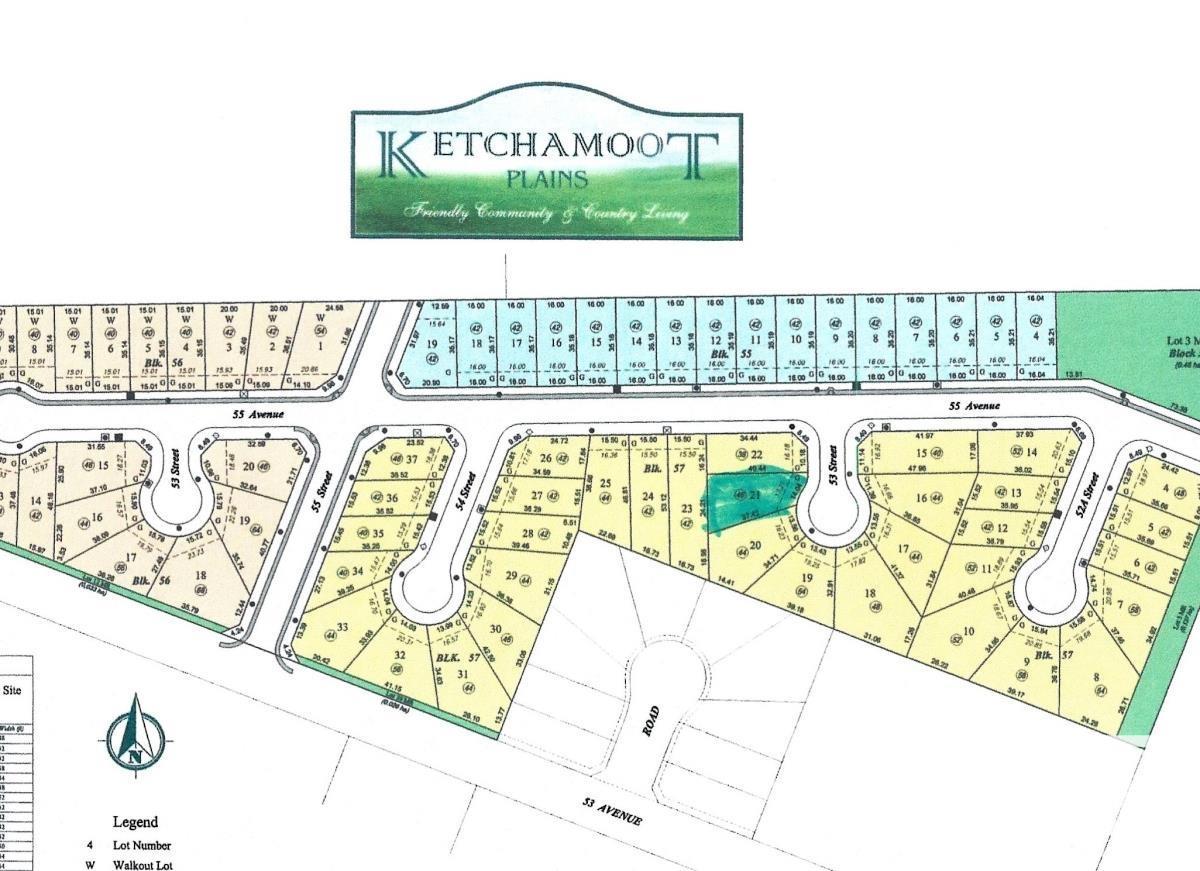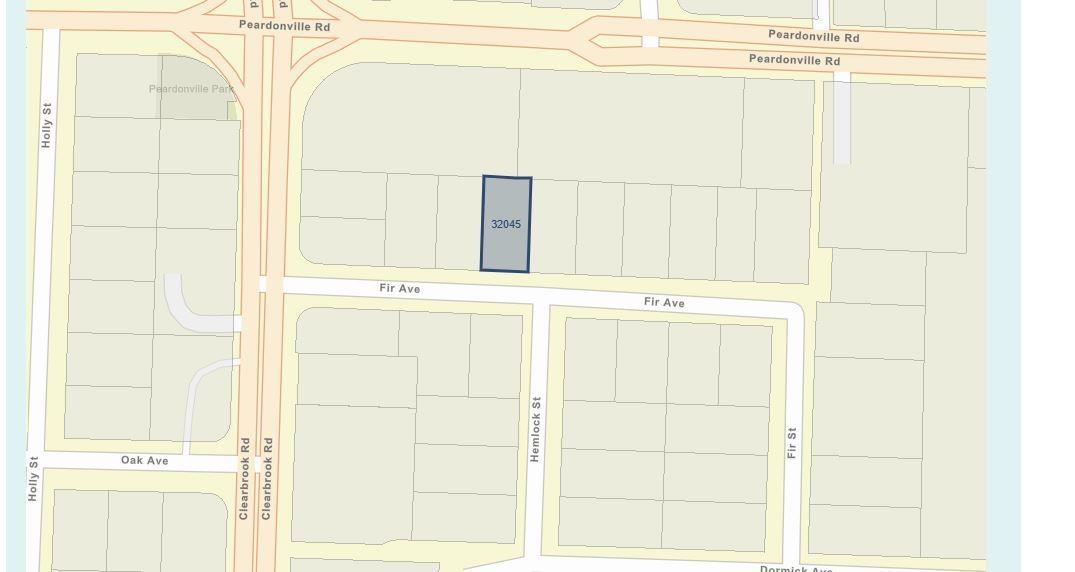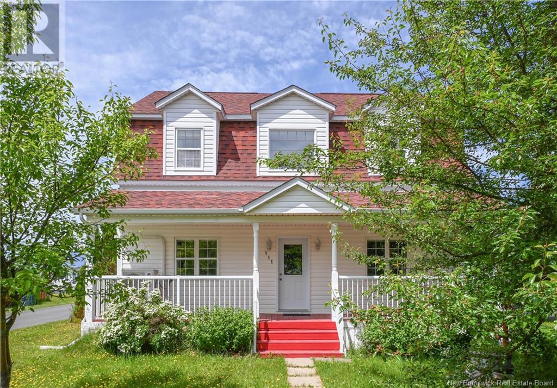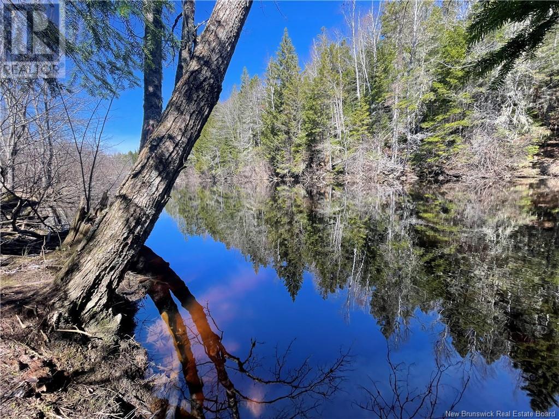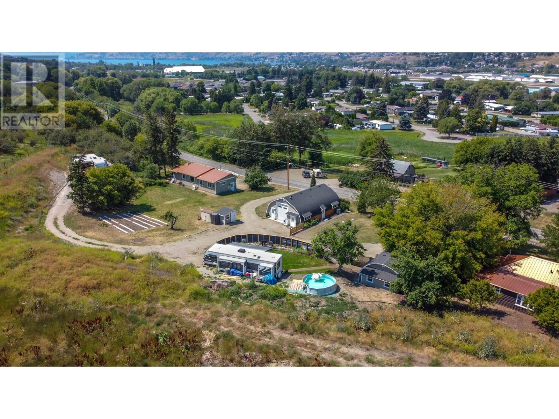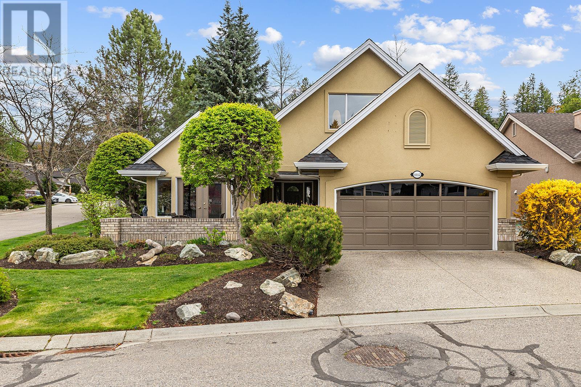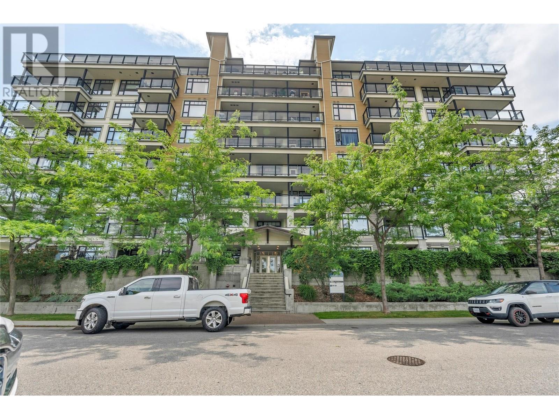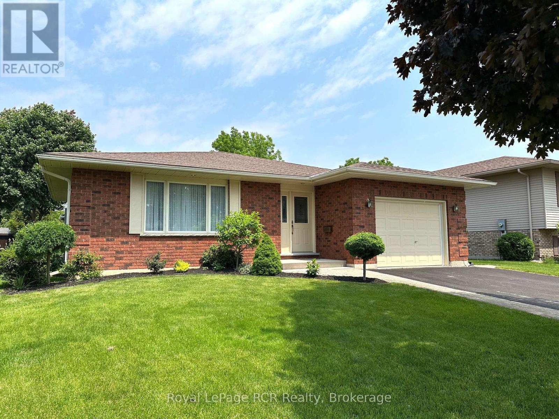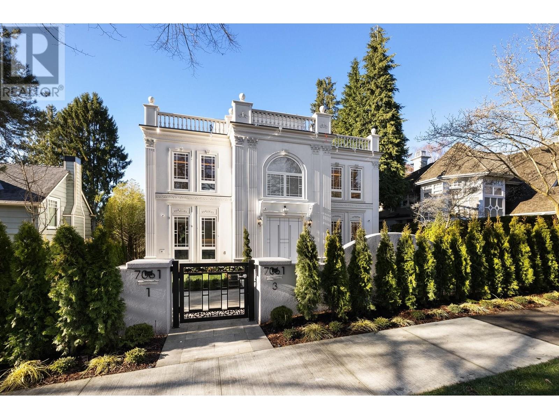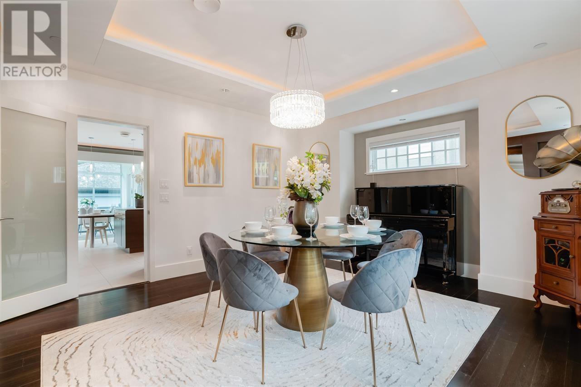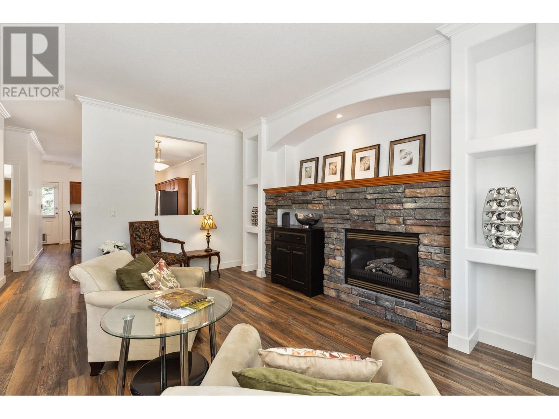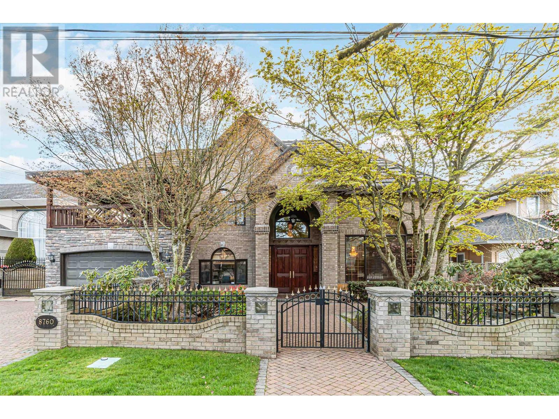Highway 17 Sheppards Lane/strawberry Hill Rd
Township Of North Shore, Ontario
336 Acres with large Trans-Canada highway frontage in Spragge, Ontario near the North Channel Yacht Club with fantastic fishing, boating, hunting, and hiking in the area. Explore the possibilities available with this rare 336-acre property that includes numerous frontages on Highway 17 around other business and residential uses between Sheppard's Lane and Strawberry Hill Road in Spragge. This property is a beautiful mix of mature forest, rocky Canadian Shield, and trails that create a stunning natural setting with endless potential and views of Lake Huron's North Channel. Marcellus Creek also crosses the northeast corner of this property, and hydro is available to connect to at numerous spots along the lot lines. Currently zoned rural, this property offers excellent opportunities for recreation, a private estate, eco-tourism, or future development whether through horizontal, vertical, re-zoning, or severances for rural or commercial uses. Just minutes from Lake Huron's North Channel and surrounded by stunning natural beauty, the property is located between Sudbury and Sault Ste. Marie, and is 18 minutes East of Blind River, near the Elliot Lake Highway 108 turnoff. Seller is a Registered Real Estate Broker. (id:57557)
10971 72 Av Nw
Edmonton, Alberta
Park Allen Bungalow! Close to University of Alberta & Whyte Avenue, public TRANSIT & more! WALK to all that is CONVENIENT! The main floor features a MODERN motif w/ some classic CHARM. Real HARDWOOD floors accent the gray walls, cook in the WHITE, SOUTH facing kitchen w/ UPGRADED appliances; it looks onto the SIZEABLE rear yard. Relax at days end in the REFURBISHED 4 piece main bathroom, it has WOOD TRIMMED walls, & ceiling w/ upgraded, TILED tub surround, NEWER vanity & commode. 2 bedrooms, separated by the hallway (great for PRIVACY) complete the main floor. Base-Mint! 3 additional bedrooms are found, perfect for ROOM MATES; the 3 piece bathroom is refurbished w/ similar design ques from the upstairs restroom. UPGRADES include 100 amp service, a sump pump system, UPGRADED windows, shingles, & high efficiency furnace. Loads of PARKING too! Want a RENTAL, room mate opportunity, AIRBNB & access to one of the BEST neighborhoods in the City? This property offers all of it, see it you'll LOVE this place! (id:57557)
#42 655 Watt Bv Sw
Edmonton, Alberta
Lovely 3-bedroom townhouse in the community of Walker. Boasting an amazing main floor with open concept floorplan, 9ft ceilings, oversized windows, laminate floors, spacious living/dining room, large eating bar with black granite counters and finally access to both front and rear decks. The upper level comprises of sleeping quarters with the primary suite including double closets and full 4pc ensuite. Laundry is conveniently located on this level as well with new washer/dryer.. The lower level offers finished storage space plus access to your double attached garage. The property comes complete with new paint and new blinds thru entire home. You will love the low condo fees, tranquil setting and easy access to all of the amenities that surround your new home. (id:57557)
202 Water Street
St. John's, Newfoundland & Labrador
Prime Investment Opportunity on Iconic Water Street – Downtown St. John’s Opportunity knocks in one of the most coveted and high-traffic locations in the heart of Downtown St. John’s! Welcome to 202 Water Street—a fully rented, mixed-use property generating $5,600/month in steady rental income. This turnkey investment offers immediate cash flow and long-term value in the city’s bustling commercial core. Strategically positioned on the designated Pedestrian Mall strip, this property enjoys peak foot traffic from June through September, making it an ideal spot for retail and service-based businesses. The historic brick façade and prime storefront visibility add to its enduring appeal and charm. Whether you're looking to grow your real estate portfolio, secure a prime commercial location, or invest in one of St. John’s most vibrant districts, this is a rare opportunity that checks all the boxes. Don’t miss your chance to own a standout property in one of the city’s most dynamic and desirable neighborhoods. (id:57557)
63950 School Road, Hope
Hope, British Columbia
Fantastic opportunity to own a residential lot in the heart SILVERHILL of beautiful Hope, British Columbia. This prime property offers the perfect setting to build a two-story home with stunning mountain views all around or Build DUPLEX in a New Zoning by Law (Check with City) Nestled in a quiet and established neighbourhood, this flat and easily accessible lot is ideal for families, retirees, or investors looking to enjoy a peaceful lifestyle while being minutes away from schools, shopping, recreation, and highway access.Whether you're planning your forever home or a weekend getaway, this is a rare chance to create your own space in one of BC's most charming communities. Don't Miss it. (id:57557)
21 45450 Shawnigan Crescent, Garrison Crossing
Chilliwack, British Columbia
Stop the car! This detached 4 bdrm home could be the best priced home in sought after Garrison Crossing & great step up from a townhome. This cared for 3 level home offers an updated kitchen, open-concept dining area & bright west-facing living room, perfect for entertaining. Upstairs features 3 bedrooms, including a spacious primary bedroom with well appointed ensuite. The additional 1 bedroom basement suite has its own entrance & laundry ideal for family or possible rental income. Ample covered parking available using the large detached double garage. This home is part of a strata, so your exterior maintenance, landscaping & some other costs are covered. Lovingly nestled on a quiet kid friendly street close to walking trails, parks, schools & the University. (id:57557)
Lot 15 Hemlock Street
Caledonia, Nova Scotia
Quiet and sunny rural lot with possibility of hook up to town sewer that already runs through the area. (id:57557)
20445 Township Road 493
Rural Camrose County, Alberta
This secluded property is located in one of only 5 Alberta Dark Sky Preserves. The 1131 sq ft home features 2 bedrooms, a full bath including a soaker tub and laundry, new stainless steel kitchen appliances and a large tiered deck to enjoy summer BBQs, star gazing around a fire or from the hot tub. Newer shingles on both the Home and heated oversized double Garage which provides ample space for vehicle and hobby storage, including a large RV pad adjacent. The home has a drilled water well with pump out septic tank and field. This treed 5 acre property is steps away from Miquelon Lake Provincial Park where outdoor enthusiasts will enjoy 4 season outdoor activities. Easy commute to all major areas with only a 20 minute drive to Camrose, and 40 minutes to Sherwood Park, Leduc, and South Edmonton. (id:57557)
19, 2:600 Block 14 Street
Beaverlodge, Alberta
Priced to sell and packed with value! This beautifully updated 896 sq ft, 2-bedroom manufactured home sits on a rented lot and has been completely redone from the ground up—perfect for first-time buyers, retirees, or as a revenue property.Recent upgrades include a durable tin roof, updated siding and skirting, new windows, fresh paint, a renovated bathroom, and stylish tile and laminate flooring throughout. The home is also wired for a hot tub, giving you even more potential for comfort and relaxation.The bright, open-concept kitchen features warm oak cabinetry, a pantry, and a built-in china cabinet—blending functionality with charm. Both bedrooms offer walk-in closets, adding great storage and convenience.Step outside and enjoy three spacious decks—ideal for relaxing or entertaining—plus a cozy fire pit for evenings under the stars. A fully fenced yard with wide gates that allow room to back in a pickup truck.Additional outdoor features include two sheds: a 16x12 powered workshop with a 6-foot overhead door, and a garden shed for added storage.This home truly has too many inclusions to list—you have to see it for yourself! (id:57557)
Lot Durham Street
Georgetown, Prince Edward Island
Great building lot on Durham Street in the heart of Georgetown, where the perfect opportunity awaits you to build your dream home! This fantastic 0.2 acre building lot not only boasts convenient access to town sewer but also places you within walking distance of all the amenities that make Georgetown a truly special place. Immerse yourself in the vibrant community life, with attractions such as the iconic Kings Playhouse, the picturesque AA McDonald Gardens, and the charming Daryl's General Store, all just a leisurely stroll away. Sports enthusiasts will appreciate the proximity to the Three Rivers Sports Plex, while families with young children will find the nearby elementary school (K- 8) an added convenience. Indulge your sweet tooth at the delightful Marron Pig Sweet Shop, and explore the countless recreational opportunities with playgrounds, trails, and beaches within easy reach. Georgetown is not just a town it's a lifestyle. Whether you're looking to raise a family or seeking the perfect summer getaway, this town has it all. What makes Georgetown truly exceptional is its rapid growth and development. Don't miss your chance to be part of this thriving community, seize the opportunity to call Georgetown home and secure your piece of this fast-growing town. Your future begins here, where the perfect blend of community, amenities, and growth awaits. Act now and make Georgetown your forever home! This lot is exempt from HST and has a drive way in place. (id:57557)
246, 5230 Highway 27
Rural Mountain View County, Alberta
The ** BUY** of the **SUMMER** MAKE #1 Timber Rise your SUMMER DESTINATION. This property provides a pristine canvas, ready for your customization. It will comfortably accommodate an RV or a Park Model. Park services of plumbing, water, and electricity are in place. The level lot provides ample room for easy RV placement, allowing you more time to relax and enjoy your time- off. There is sooo much potential .... Add a tiered deck and a cozy firepit and you have designed an idyllic setting to enjoy the unobstructed westerly views to the serene Red Deer River corridor. Perfect to create timeless memories in the heart of the great outdoors. The majestic Rocky Mountains tower grandly in the distance.The lot is in a superb location close to all the amenities and access to the river trails for unlimited hiking. Tall Timber Leisure Park nestled in the picturesque town of Sundre, Alberta, is a premium destination for RV adventures. Surrounded by awe-inspiring natural beauty, the park offers an array of family-friendly amenities, including an inviting indoor pool and hot tub, a convenient snack bar, a well-equipped laundromat, two expansive playgrounds, a Bocce Court, a horseshoe pit, a baseball diamond, and Pickleball facilities. There is something to do and see for all ages. The park and Sundre, serve as a gateway to a diverse range of outdoor activities, including unparalleled golfing, exhilarating rafting, invigorating walking/biking, and superb fishing opportunities. Tall Timber is a secure gated community overseen by welcoming management—rest assured your investment is safe !! Put an end to the frustration and disappointments of pre-booking your precious weekend getaways!! Make Timber Rise your #1 SUMMER DESTINATION !!! (id:57557)
80 Allandale Close Se
Calgary, Alberta
Welcome to this gorgeous, fully renovated family home with a beautiful west-facing backyard and an oversized heated garage, nestled on a quiet close in the heart of mature, R-C2 zoned Acadia! This stunning bungalow boasts nearly 2200 SF of developed space, meticulously renovated from top to bottom, featuring a brand-new kitchen, flooring, windows, doors, roof, and a 4.88 kW fully functional solar system. The chef in the family will adore the gourmet kitchen, complete with a large window overlooking the backyard, a massive center island, quartz countertops, ample full-height cabinets, and upgraded appliances. The spacious primary suite offers a beautiful walk-in closet and a luxurious ensuite with a walk-in glass shower. The second bedroom conveniently accesses another beautifully designed full bathroom. The developed lower level is perfect for entertaining and relaxation, featuring a huge family room, a den, an extra bedroom, a large 4-piece bathroom, new epoxy floors, and abundant storage options. Step outside to the west-facing backyard, a true family playground with a private shaded area for relaxation, a firepit spot, space for a trampoline, and a hot tub area, perfect for unwinding at the end of the day. Plus, the oversized detached heated garage ensures your vehicles and belongings stay safe and warm during the colder months. This prime location is close to schools, parks, playgrounds, walking and bike paths, and all amenities. This is a complete family home, ready to create new memories. Don’t miss out—book your viewing today! (id:57557)
139 Baker Shore Road
Summerside, Prince Edward Island
Discover peacefulness at 139 Baker Shore Road, where privacy meets coastal charm! This immaculate residence is just a short walk from the beach, situated on a secluded private road. Enjoy the serenity of a spacious private backyard, under a beautiful trelace. The home features some updates including a brand-new water heater, some new laminate flooring in one of the bedrooms, a new patio door, and a 5 year old roof. Three bedrooms, three bathrooms, and lots of large open space for entertaining. With a generous 26 x 26 garage equipped with 10-foot doors, new door openers, it's ideal for accommodating big trucks. The corrugated walkway and partial brick front adds a unique touch of elegance. Children can benefit from bus pick-up right at the door if required. Affordable taxes make this home even more enticing. Bright and welcoming, this property is priced to sell. Minutes from Summerside you can enjoy all the pleasures of country living on a 1.12 acre lot. Property is a pleasure to show. (id:57557)
1116, 81 Arbour Lake View
Calgary, Alberta
| VERSATILE | MODERN | MOVE-IN READY | PRIME LOCATION | CONVENIENT LIVING |Welcome to your new oasis—an exceptional ground-floor unit tucked inside a charming boutique building in Arbour Lake, Calgary’s exclusive lakefront community. Perfect for outdoor enthusiasts, this sought-after neighborhood offers year-round recreation, including:Scenic walking/biking pathwaysTop-rated schoolsParks & sports fieldsThe library & Melcor YMCAVibrant Crowfoot Shopping DistrictCommuters will love the easy access to Crowchild Trail, Stoney Trail, and John Laurie Blvd, while Crowfoot LRT Station is just a 10-minute walk away.? Interior HighlightsStep into a stylish & functional 2-bedroom, 1-bathroom home, featuring the popular ‘Midtown’ floor plan. The open-concept layout is enhanced by plush carpeting, creating a cozy, welcoming space.The modern kitchen is a true standout, offering:Elegant quartz countertopsSubway tile backsplashUndermount double sinkBreakfast barSleek stainless steel appliancesAmple cabinet & counter spaceFrom the living area, step onto your expansive balcony—perfect for relaxing or entertaining, with plenty of room for outdoor dining and lounge furniture.??? Private SpacesThe primary bedroom is bright and serene, complete with a large closet and generous natural light.The second bedroom is incredibly versatile—ideal as a guest room, home office, or creative studio.The 4-piece bathroom features:A luxurious 5-foot soaking tub with full-height tile surroundStylish quartz vanity with undermount sinkIn-suite laundry room with extra storage space?? Building PerksEnjoy a thoughtfully designed building with top-tier amenities, including:Ample bike storage & visitor parkingSecurity systems & sound-dampening constructionLandscaped grounds with underground irrigationHigh-speed elevator & energy-efficient Low-E windowsIn-floor heating, BBQ gas line on balconyTitled underground parking stall with separate storage lock er?? Why You’ll Love ItWith low condo fees, premium finishes, and an unbeatable location, this move-in-ready gem is your chance to embrace the Arbour Lake lifestyle—one of Calgary’s most desirable communities.Don't wait—schedule your showing today! This exceptional unit won’t last long. (id:57557)
725 Conception Bay Highway
Tilton, Newfoundland & Labrador
Welcome to this beautifully updated 2-bedroom, 1-bathroom home in the peaceful community of Tilton, just a short drive from all the amenities of Bay Roberts. Perfectly blending modern style with comfort, this home has been extensively renovated and is move-in ready! Step inside to an open-concept layout featuring a bright and spacious kitchen, dining, and living area—ideal for entertaining or cozy family nights. Enjoy peace of mind with a brand-new electrical panel, all-new PEX plumbing, and energy-efficient dual mini split to keep you comfortable year-round. The windows have been replaced, flooding the space with natural light, while the basement offers tons of extra insulated storage space—perfect for keeping things organized or adding a workshop or hobby area. Outside, you’ll find a generous lot with plenty of room for gardening, outdoor entertaining, or future expansion. Whether you’re a first-time buyer, downsizing, or looking for a getaway from the city, this stylish and solidly updated home is a fantastic opportunity. Don't miss out—schedule your private viewing today! (id:57557)
58 Spring Street
Hamilton, Ontario
Amazing location in Corktown neighbourhood, steps to GO station, tons of shops & amenities and everything Corktown has to offer! Walk score 94! Low maintenance yard with private double drive parking. Bright open concept living / dining room open to large eat-in kitchen with dishwasher in island, and walk out to the super cute courtyard area, perfect for your BBQ. Recently renovated main floor powder room. A/C (2019). Upstairs has 3 bedrooms and with an updated 4pc bath and laundry on the upper level too. A sweet house in an awesome location! (id:57557)
16 Concord Place Unit# 623
Grimsby, Ontario
Welcome to comfort living at AquaZul Waterfront Condominiums in Grimsby On the Lake. Unit 623 on the top floor penthouse level, private balcony with breathtaking views of Lake Ontario. Upon entering you'll be amazed by the bright, open concept layout, filling rooms with natural light. Recent upgrades: Dulux premium paint throughout, luxury wide plank Vinyl flooring, Quartz countertops with waterfall end /Backsplash, lighting fixtures, kitchen pull handles and trim, Bathroom vanity Quartz with sink, S/S Fridge and Stove, Baseboards and custom trim in bedroom, and much more! Frameless Glass stand shower with 18 X 18 tiles throughout. 10 foot ceilings. In suite laundry. Seal the deal and go to the 3rd floor at AQUAZUL and take in the amazing amenities, with a most beautiful party room, gym, billiards, theatre, and of course there are bbq's, an inground pool, Casablanca beach park and also approved future Go Train. Plus you are steps to take a walk along the lakeshore or enjoy Grimsby-on-the-lake shops and restaurants. Underground parking spot and locker included. Low Condo fees of $371 per month which includes water! Book your showings before it is too LATE!!! (id:57557)
2264 Marlene Dr
Colwood, British Columbia
Bright, solid, and full of charm, this Colwood Lake gem is ready to welcome you home! Set on an extra-large lot in desirable Colwood Lake, this sweet and well-maintained home offers space, comfort, and flexibility! With a 50-year metal roof (2022), upgraded 200-amp electrical, newer heat pump, and septic (2012), the major systems are already taken care of! Upstairs, you’ll find three spacious bedrooms, beautifully refinished floors, and lovely natural light throughout! Downstairs, a one-bedroom suite with a separate entrance offers even more flexibility! Bonus - functional workshop or workout space to suit your lifestyle! Outside, the huge, fully fenced yard offers space to play, room to garden, and plenty of storage! Complete with sunny raised beds, newer gutters, and all the room you need to spread out and enjoy the outdoors! Located in a peaceful, well-established neighbourhood close to parks, schools, and local amenities, this home offers room to grow! Whether you’re looking to settle down, invest, or both, it’s a must-see! Book your showing today! (id:57557)
769 Greenore Road
Mississauga, Ontario
Discover comfort and convenience in the heart of Applewood Hills, one of Mississauga's most sought-after neighbourhoods. Located on the quiet and family-friendly Greenore Road cul-de-sac, this semi-detached raised bungalow offers a spacious and private basement apartment with a ground-level entrance. This bright and well-maintained unit features large windows, two generously sized bedrooms, and an open-concept living/family area. The layout also includes a functional three-piece bathroom, in-suite washer and dryer, and a well-equipped kitchen with plenty of cabinet and counter space. Partially furnished. Enjoy the ease of access to public transit, top-rated schools, and major shopping centres all just minutes away. Dont miss this fantastic rental opportunity book your private showing today! (id:57557)
251 Main Street
Penticton, British Columbia
Take advantage of this ideally located 3,000 square foot commercial/retail building located in the 200 block of Penticton's Main Street. High visibility and just 2 blocks to the lake with plenty of foot traffic from the Farmer's Market and downtown events. The C5 Zoning permits a combination of residential and commercial mix including dwelling units, tourist accommodations, brewery/distillery, health services, restaurant, retail, short term accommodation and more. This building has had a great history in Penticton, operating as a hotel, hardware store, electronics store and is ready for some TLC to prepare for its next identity. Building is being sold ""as is, where is"". (id:57557)
109 Pintail Place
Fort Mcmurray, Alberta
PRICED to SELL!! Located in the sought-after Eagle Ridge neighborhood, this stunning 5-bedroom, 3.5-bathroom home offers an ideal blend of luxury, comfort, and convenience. With a fully finished 2-bedroom legal basement suite featuring a separate entrance, full kitchen, and laundry, this property is perfect for extended family or rental income!Step inside the spacious front entrance and be welcomed by hardwood floors and ceramic tiles throughout the main level. The living room is warm and inviting with a gas fireplace, while the chef’s kitchen boasts granite countertops, a walk-through pantry, and ample cabinetry. A convenient main floor laundry room and a half bath complete this level.Upstairs, you'll find a large bonus room, perfect for a family retreat. The primary suite offers a spa-like ensuite, while two additional bedrooms and another full bath provide plenty of space.The fully finished basement suite is a standout feature, offering in-floor heating, two bedrooms, a full kitchen, laundry, and a private entrance—a fantastic mortgage helper!Outside, the fully fenced yard provides privacy and space for outdoor enjoyment. The double attached garage also features in-floor heating, adding extra comfort during the winter months. Don't forget the convenient location - near elementary schools, playgrounds, walking trails, the movie theatre, restaurants, pubs and so much more! This home truly has it all—space, style, and a prime location! Don't miss out - book today! (id:57557)
5415 53 St
Tofield, Alberta
7508 sq/ft, fully serviced lot with a 46ft pocket width. Residential Tax Incentive associated with this lot! Several other lots available with similar size and price. (id:57557)
155 Pouch Cove Highway
Flatrock, Newfoundland & Labrador
Room for your family! Room for your toys! Room to play & work! If space is what you're after, this home has plenty to offer both inside & out! Located next to the Torbay / Flatrock border just as you exit the Torbay By-Pass/Kevin Parsons Hwy, this ranch bungalow offers an easy commute to St. John's with the pleasures of rural living! All rooms are conveniently located on one level. As you enter the main foyer, you'll find a formal living room with vaulted ceilings to your left. The spacious eat-in kitchen and sunken family room are located at the rear with a walk-out to a sunny bbq deck! There is a separate dining room for more formal get-togethers. On one end of the home, you'll find a large attached garage, mud room, office/den, laundry/bath combo and extra storage space. On the opposite end of the home is a massive primary bedroom with huge walk-in closet and a 4 piece ensuite plus 2 more spacious bedrooms. All rooms have large windows to bring in plenty of natural light. The flat rear yard leads to vegetable gardens and a 24 x 30 detached, wired garage. As per Seller's Written Directive, there will be no conveyance of any written signed offers prior to 4 PM on the 30th day of June, 2025. All offers to be left open for acceptance until 9 PM on the 30th day of June, 2025 (id:57557)
35 Mazerolle Street
Saint-Léonard, New Brunswick
Discover a beautiful property located in a serene part of Saint Leonard, within walking distance to all amenities, including schools, an arena, groceries, restaurants, and the post office. This home features a fully landscaped yard, providing a perfect retreat for relaxation. The interior has been freshly painted and boasts stunning oak cabinetry in the kitchen. Additionally, the basement is fully finished, offering ample space for entertainment or additional living areas. This property is a true gem in a quiet neighborhood. Découvrez une belle propriété située dans une partie paisible de Saint Leonard, à distance de marche de toutes les commodités, y compris les écoles, une arène, des épiceries, des restaurants et le bureau de poste. Cette maison dispose d'un jardin entièrement paysagé, offrant un refuge parfait pour la détente. L'intérieur a été fraîchement peint et arbore de magnifiques meubles en chêne dans la cuisine. De plus, le sous-sol est entièrement fini, offrant un espace ample pour le divertissement ou des espaces de vie supplémentaires. Cette propriété est un véritable bijou dans un quartier calme (id:57557)
44 Edward Street
Bracebridge, Ontario
FALL IN LOVE WITH THIS RENOVATED BUNGALOW WITH IN-LAW CAPABILITY & STEPS TO DOWNTOWN! Tucked into a quiet cul-de-sac just five minutes walking distance from the heart of downtown Bracebridge, this cute-as-a-button bungalow is the kind of place that makes you want to stay awhile. Imagine morning strolls to grab coffee, a peaceful visit to nearby Bracebridge Falls, afternoons exploring Wilson Falls Trail, and weekends enjoying local dining, shopping, and the charm of small-town life, all just steps from your door. Extensively renovated and carpet-free, this home showcases a modern style throughout, including a crisp white kitchen with stainless steel appliances, a newer dishwasher, an apron-front sink, a geometric tile backsplash, a peninsula with seating, pot lights, and crown moulding. The spacious primary bedroom features two large windows, a bold accent wall, and warm wood tones, while the main floor laundry offers added convenience with a walkout to the raised deck and a private, tree-lined backyard. The partially finished basement features a self-contained area with in-law potential, offering a second kitchen, living room, bedroom, and full bath. Whether you're a first-time buyer, downsizer, or small family looking for a great starting point, this #HomeToStay is full of possibilities! (id:57557)
38 Brandon Crescent
Tottenham, Ontario
A NEW STANDARD OF LIVING-ELEGANCE, COMFORT, & COMMUNITY COMBINED! Welcome to the Townes at Deer Springs by Honeyfield Communities. Sophistication, comfort, peace of mind living, and a sense of community are just a few words that come to mind when you step into this brand-new 3-storey end-unit townhome. Located in a newly established neighbourhood, this home offers the perfect mix of luxury and low-maintenance living. Buyers can select interior colours, finishes and designer upgrades. The modern trim, doors, railings, plumbing fixtures and LED pot lights enhance the home’s style, while features like central A/C, elegant oak-finish stairs, smooth ceilings, quiet wall construction, and 9 ft ceilings on the main floor create a comfortable atmosphere. Premium laminate flooring flows throughout and extends to the upper level. The open-concept layout highlights a stylish kitchen with quartz countertops, stainless steel appliances, and a large island, seamlessly flowing into the great room anchored by a sleek 50” built-in electric fireplace. The primary bedroom boasts a walk-in closet, an ensuite with a spacious shower with a niche and framed glass doors, and an oversized vanity. Two balconies with glass railings and a ground-level walkout to your fenced backyard offer endless outdoor living possibilities. This home also includes CAT6 and RG6 cable wiring in select rooms. Low fees cover regular maintenance of front and side yards, parkette and main entrances, roof repairs due to leaks, shingle replacement, and more. Enjoy the best of community living with nearby parks, daycare, retail & medical services, schools, dining options, a golf course, a community/fitness centre, and other daily amenities. This home is more than just a place to live, it’s a lifestyle waiting to be embraced. Images shown are not of the property being listed but are of the model home and are intended as a representation of what the interior can look like. (id:57557)
317 1 Street Se
Redcliff, Alberta
This 2 Bed | 1 Bath | 912 Sq Ft home is tucked away on a quiet street in the charming town of Redcliff, this petite property is bursting with potential. Whether you’re a first-time buyer looking to build equity or an investor hunting for your next flip or rental, this home offers an excellent canvas to bring your vision to life. (id:57557)
11539 40 Av Nw
Edmonton, Alberta
This grand 8-bedroom, 4.5-bath home offers exceptional space and comfort for large or extended families. Located in a highly sought-after neighborhood directly across from a school, this well-maintained property features an entertainer’s dining area, a cozy family room with a wood-burning fireplace, a spacious primary suite, and a maintenance-free exterior with a privacy fence. The oversized, heated garage provides plenty of room for vehicles, storage, or hobbies, while the beautifully landscaped yard adds to the home’s curb appeal. Numerous recent updates provide peace of mind, including newer windows, exterior doors, shingles, a hot water tank (2021), new dishwasher (2023), front-load washer and dryer, two new high-efficiency furnaces (2023), and two new central air conditioning units (2023). An expensive metal roof was installed approximately 10 years ago, offering long-lasting durability. This home is perfectly positioned within walking distance to schools, parks, bus routes. (id:57557)
32045 Fir Avenue
Abbotsford, British Columbia
Location! Location! This home is situated right off Clearbrook road right in the heart of Abbotsford. This home sits on a 7200 sq ft lot is perfect for a reno specialist (New Carpet) or builder to restore the existing home or build new! Build your 3 storey dream home like many others in the neighborhood. Located minutes from Mill Lake, shopping the hospital and Hwy 1. Bonus: 22x24 Shop in the back that can be easily converted into a 2 bedroom suite (Electricity & Plumbing Roughed In). (id:57557)
12 Oak Drive
Yarmouth, Nova Scotia
Are you looking an affordable property to live in Yarmouth's north end? 12 Oak Drive may be for you ?This 3 bedroom side split home is easily heated with an oil fired hot air furnace. 2 bedrooms on the upper level and one on the lower level you can enjoy an open living concept here on the main floor and still have a quiet bedroom on the lower level. The property is located in the Meadowfields School District and is close by Burridge Campus and amenities are also just a short walk away. This may be a good option for you? (id:57557)
2943 Boice Bradley Drive
Dysart Et Al, Ontario
Welcome to this exceptional property on prestigious Redstone Lake, part of a scenic 4-lake chain offering miles of boating in a classic Algonquin-style setting. With 202 feet of clean shoreline, a sandy beach area, sunny southern exposure, and 2.4 acres of private, well-treed land, this waterfront retreat offers an ideal blend of luxury and nature. With over 4000 sq ft of finished living space, the main floor features an open-concept kitchen, dining, and living area, highlighted by a floor-to-ceiling stone fireplace and walkouts to both a lakeside deck and a 3-season Haliburton Room. A powder room, laundry area, and a spacious primary suite with ensuite complete the main level. The second floor includes three well-appointed bedrooms, a full bathroom, and access to a covered porch area, offering a quiet space to enjoy the outdoors. The fully finished walkout basement provides additional living and entertaining space, with a large rec room and bar area, guest seating, bathroom, and walkout to the hot tub -- perfectly positioned with views toward the lake. A 3-bay detached garage offers plenty of room for vehicles, tools, and recreational gear. This rare Redstone Lake offering combines comfort, privacy, and space in one of Haliburton's most desirable waterfront locations. (id:57557)
70 Maple Grove Road
Port Hood, Nova Scotia
The Beachhouse that's the name the family lovingly gave this charming, well-maintained home, and it truly lives up to it. Just a short walk from Lawrence Beach and only a quick drive to the ever-popular Port Hood Beach, this property is nestled in one of the most sought-after locations on Cape Breton Island. After a day at the beach, the outdoor shower offers a convenient way to rinse off and refresh before heading inside. The home features a bright and open-concept living area, a spacious deck, and stunning panoramic ocean views. With 3 bedrooms and untapped potential to further develop the basement, its ideal for a family residence, vacation retreat, or Airbnb investment. The basement is already well prepared for further development, with a subfloor, insulation, and plumbing rough-ins in place for an additional bathroom. The house comes fully furnished, with only a few special pieces and personal belongings to be removed, making it move-in or rental-ready from day one. Conveniently located just a minute from the Ceilidh Trail (Trunk 19)a scenic coastal route traveled by both locals and touriststhe property offers easy access to iconic Cape Breton communities like Port Hood, Mabou, and Inverness, eventually connecting to the world-renowned Cabot Trail. Inverness, less than 30 minutes away, is home to another beautiful white-sand beach, the celebrated Cabot Links Golf Course, a variety of great restaurants, and a local brewery. Live every day like others do on vacationwalk to the harbor and pick up fresh local seafood, take in the coastal scenery, and enjoy fishing, boating, or watersports just minutes from your door. Dont miss this opportunity to own a beautiful home that offers both lifestyle and investment potential. The building lot PID 50032333 can be purchased for CAD 40,000 as well. A package deal might be negotiable. (id:57557)
111 Rue Degrâce Street
Shippagan, New Brunswick
Magnificent ancestral home that has undergone superb renovations without losing its original beauty! The house is nestled in the beautiful coastal and university town of Shippagan, just steps from the sea. Live within walking distance of the city's services and the footbridge that runs along the coast. From the moment you enter, you will be charmed by the unique decor and mix of styles. Entrance with storage, functional kitchen with island and lunch area, convivial dining room where dinners with family and friends can certainly linger, large bright living room and rustic-style bathroom with laundry area. A superb period staircase takes us to the bedroom level where we find 3 comfortable bedrooms and 1 full bathroom. The top floor is dedicated to a sumptuous master suite inspired by European villas where charm and relaxation reign. Enjoy a vast open space, bathed in light, with a breathtaking view of the sea... directly from your podium bath. Three heat pumps have been installed for your year-round comfort. Landscaping and a terrace will allow you to enjoy the beautiful days in complete tranquility. This unique property combines a prime location, timeless charm, and quality of life. A visit is a must! (id:57557)
5 Main Street
St. Martins, New Brunswick
This charming and spacious home is located in the heart of the historic and picturesque town of St. Martins. Perched on 2.42 acres of prime land, this unique property offers not just a peaceful lifestyle, but also incredible development potentialmaking it the ideal investment for homeowners or anyone with a vision for growth. With a distant view of the stunning Bay of Fundy, the setting is serene and inspiring. The paved driveway leads to a classic front porch, complete with large windows that flood the space with natural lightperfect for enjoying a morning coffee while taking in the tranquil surroundings. Inside, the main level features a bright and welcoming living room with hardwood floors, a cozy kitchen & dining area, formal dining area & laundry room. Upstairs, you'll find three bedrooms and a full bath, offering plenty of space for family, guests, or a home office setup. But the true value lies in the land. With 2.42 acres at your disposal, the possibilities are endlessimagine adding a few charming rental cottages nestled among the trees to create a year-round income stream, or crafting your own private getaway with gardens, outdoor entertaining spaces, or workshops. The generous lot offers the space to dream big while maintaining privacy and peace. Whether you're looking to settle into a tranquil seaside town or capitalize on the area's growing popularity with tourists, 5 Main Street offers a rare blend of character, comfort, and potential. (id:57557)
Lot Route 126
Rogersville, New Brunswick
GREAT OPPORTUNITY!! Are you looking for a great project with 68 ACRES +/- of land located in Rogersville NB, Minutes to all amenities. This Parcel contains , level farming land in the front, great spot for agricultural opportunity, possibly business for apple orchards. The back parcel has lots of trees, great spot to develop the land to possibly subdivide. FRONTAGE 890 FT APPROX. The back of the property connect to the Barnaby river, APPROX 1900 FT deep to the road frontage. Don't miss out on this beautiful parcel! (id:57557)
61 Wilson Road
Riverview, New Brunswick
Welcome to 61 Wilson Road, West Riverview Perfect home for your family. With many recent updates including new siding, a durable steel roof, upgraded 200-amp electrical panel, fresh paint, some new flooring, and much more this home is move-in ready. This spacious split-entry home is designed for family living and unforgettable entertaining. Step outside into your private oasis featuring an expansive 18x36 inground pool, a charming gazebo, a screened-in porch for warm evenings, a large storage shed, and your very own tiki bar hut ideal for summer gatherings. Inside, youll find five bedrooms thoughtfully arranged for comfort and convenience. Three are located on the upper level, including a primary suite with a generous walk-through closet that connects directly to the main bathroom. The open-concept living room with stylish electric fireplace and mantle, flows naturally into the dining room and kitchen. Creating a welcoming space for everyday life and celebrations. Downstairs offers even more living space with two oversized bedrooms, a spacious family room and a full bathroom that includes the laundry area. Located just a 5-minute walk from Claude D. Taylor Elementary School and close to shopping and amenities, this property blends comfort, convenience, and lifestyle in one perfect package. Book your private showing today! (id:57557)
81 Guy
Shediac, New Brunswick
**2 BEDROOM INLAW SUITE WITH SEPARATE DOOR** Stunning New Build 3-Bedroom Home with 2-Bedroom In-Law Suite! (8 year lux warranty included) Welcome to your dream home! This beautifully crafted new build offers the perfect blend of modern luxury, functionality, and unbeatable location. Step into the spacious main floor featuring ENGINEERED HARDWOOD throughout, an open-concept living area, and a gourmet kitchen complete with QUARTZ countertops, high-end finishes, and ample cabinetry. The primary bedroom is a true retreat, offering a walk-in closet and a luxurious ensuite bathroom with a SOAKER TUB and QUARTZ countertops. With 3 generously sized bedrooms and 2 full bathrooms on the main floor, this home is perfect for families, professionals, or those who love to entertain. Extend your living space outdoors with a large attached deck ideal for summer barbecues or relaxing evenings. Youll also appreciate the attached GARAGE and PAVED driveway, providing both comfort and convenience year-round. This home has also been LANDSCAPPED with hydroseed. The lower level offers exceptional versatility with a fully self-contained 2-bedroom in-law suite featuring its own private entrance, full kitchen, and full bathroom perfect for extended family or potential rental income. Located in a highly sought-after neighborhood, this home is walking distance to walking trails, grocery stores, pharmacies, and a kids park, offering the ultimate in convenience and lifestyle. (id:57557)
182 Route 3
New Market, New Brunswick
Sitting on nearly 13 acres just West of Fredericton is where you will find this Century Old Farmhouse that is still accompanied by a large Barn reminiscent of a past era. This first time offered property has been in the same family since it's beginning and now needs a new owner to carry on and do the things that the current owner is no longer able to do. Although the home could benefit from some cosmetic upgrades, it has been well maintained over the years and has been privy to such things as a septic system, 200 amp electrical panel, siding with exterior insulation, roofing shingles and fully ducted heat pump to name a few. This home is spacious featuring apprx 2400 sq ft of living space and has 5 bedrooms making it ideal for a large family. The main floor has a huge wrap around porch, large kitchen with incorporated pantry area, old summer kitchen, living room and den, full bath with laundry and a good sized bedroom. The central staircase leads to the 4 bedrooms on the 2nd level. The size of this property provides lots of room to roam with possibilities left only to your imagination. The huge barn needs some TLC but is well worth the efforts of restoration and shall be left for it's new owners ""As Is"" with contents remaining. Newmarket is a Great location that's just 20 mins from Fredericton and a short drive to the Village of Harvey. (id:57557)
6226 Okanagan Avenue
Vernon, British Columbia
Welcome to this Exceptional Multi-Residence, Multi-Generational, Investment Property located in the Picturesque Okanagan! Nestled on a Private and Secluded 1.11 acre parcel that backs onto Lush Green Space, this property offers the perfect blend of Tranquility and Convenience. It's centrally located just minutes from Okanagan Lake and close to all the amenities of town. Main Residence: Spacious Bright with a Basement and Garage. Second Residence: Includes a Suite, Oversized Garage with 220-volt power, Loft, and Additional Micro Suite. Log Cabin: Charming Open Concept with a 5' crawl space and Garage Two Fully Serviced RV Pads: Equipped with 50/35 amp power, Sani-Dump, and Water supply. The Main Residence, Second Residence and Log Cabin showcase True Craftsmanship with Granite Countertops, Bright Windows, Hardwood Floors and Separate Decks to be enjoyed by Family and Friends. A Thoughtfully designed layout with specifically appointed Uniquely Private spaces for each dwelling ensure privacy for each Family. Currently Fully Tenanted with great tenants, this property is now Turn-Key, offering an excellent Investment Opportunity. Worried about Irrigation? This property has an unmetered community irrigation system plumbed across the property. Don’t miss your chance to own this one of a kind and versatile property in the North Okanagan! (id:57557)
7229 Edgewater Place
Coldstream, British Columbia
Breathtaking Kalamalka Lake views from this beautifully designed Coldstream home, priced below assessed value! Tucked away on a quiet cul-de-sac in one of Coldstream’s most sought-after neighbourhoods, this 4-bedroom, 3-bathroom home offers privacy and convenience; just minutes to downtown Vernon, and steps to Kal Beach and the Rail Trail. Thoughtfully laid out over 2,400 sq. ft., the home was built to showcase panoramic lake views from nearly every room. The bright main living area features floor-to-ceiling windows, hardwood floors, and soaring ceilings. The gourmet kitchen includes stone counters, stainless appliances, rich cabinetry, and a large island for dining and entertaining. The primary bedroom offers a luxurious ensuite and walk-in closet, while the lower level boasts a spacious family room with patio access. The private backyard features paving stones, a fire pit area, and rare back lane access; ride your bikes straight into the backyard and store gear in one of two sheds, with even more space in the oversized triple garage, ideal for a boat or workshop. Features: power blinds, heated bathroom floors, new dual-fuel furnace & A/C, hot water on demand, putting green, automated irrigation, two covered decks, and more. Picture summer afternoons at the beach, followed by evenings by the fire under the stars. It doesn’t get much better than this! A rare opportunity to own a quality family home with postcard views of Kal Lake’s turquoise waters; don’t miss it. (id:57557)
4182 Gallaghers Grove
Kelowna, British Columbia
Nestled in Kelowna’s prestigious Gallaghers Canyon community—renowned for golf, nature trails, and an active lifestyle, this beautifully designed home offers a bright, open layout centered around a vaulted living room and a 3-way gas fireplace connecting the dining area and cozy breakfast nook. The spacious kitchen features stone countertops, stainless steel appliances, and ample storage. All three bedrooms have private ensuites, including a extra large primary suite with dual sinks, a soaker tub, and separate shower. The second bedroom opens to a charming courtyard, while the third is privately tucked away upstairs. Enjoy patio access from the dining room, breakfast nook, and primary suite. Thoughtful and stylish landscaping strategically makes the yard and property exceptionally private! Gallaghers Canyon boasts unparalleled amenities including a Fitness Center, Indoor Pool, Ceramic Studio, Wood Working Shop, Art Studio, Community Hall, Games Rooms, Lounge, Club House, Dining and world famous Golf. (id:57557)
3301 Skaha Lake Road Unit# 803
Penticton, British Columbia
Experience luxury living in this stunning southeast corner penthouse suite at Alysen Place. Designed to impress, this beautifully customized home features floor-to-ceiling windows that capture breathtaking panoramic views of the lake and surrounding mountains. The spacious kitchen is a chef’s dream, equipped with high-end upgrades including a built-in Miele coffee maker, trash compactor, beverage fridge, vacuum kick, and a large island—perfect for entertaining. The living room boasts a soaring 14' vaulted ceiling with hidden in-wall speakers for a sleek, modern finish. Step outside to an expansive 800 sq ft covered wrap around deck, complete with tile flooring, built-in speakers, and a gas BBQ hookup—ideal for enjoying warm Okanagan evenings. Additional highlights include two premium side-by-side parking spots conveniently located near the elevator, and secured storage. The monthly strata fee of $865.64 covers heat, hot water, gas for the BBQ, and building insurance, providing comfort and peace of mind in this exceptional property. (id:57557)
218 4th Street Crescent
Hanover, Ontario
Immaculte and well cared for family bungalow located in one of Hanovers most desirable subdivisions. Welcome to 218 4th St Crescent. Built in 1992 by a local builder, this 5-bedroom, 3-bath home has been lovingly maintained for 30 years. As you enter through the front door you are greeted with gleaming hardwood floors, large foyer with interior entrance to your garage on the right, spacious family room with big picture window, formal dining room, eat-in kitchen and an extra space between the dining room and kitchen to make it anything you wish for! On the upper level you will find 4 bedrooms, a 4pc bath and a 3pc ensuite located in your primary bedroom. There is also a bonus space that would be great for your home office or den and has a French door to walk out to your rear deck. Head down to the lower level to find a rec-room with a 3pc bath, 5th bedroom, laundry, plenty of storage space and a workshop with a walk-up to your rear yard. The property is landscaped with plenty of perennials throughout. This neighbourhood is within walking distance to restaurants, Hanover Race Way/P&H Centre and Food Basics. There is also a newly updated Optimist Park on the other side of the Crescent, so great for the kids! You need to check out this amazing home and see how great this neighbourhood really is! Call your Realtor and book your private showing today. (id:57557)
7061 Adera Street
Vancouver, British Columbia
An exquisite residence located in the prestigious South Granville. This meticulously crafted home exemplifies a perfect blend of modern Italian luxury and timeless elegance. The innovative floor plan with an in-house elevator conveniently connects the bottom and the top enhancing accessibility. An individual 475 SQFT laneway house with its own parking. This elegant 6,308 SQFT European Italian-style featuring 7 beds 8 baths, the 4 levels home boasts a grand 14' high foyer with soaring ceilings. Open living areas seamlessly connect to a top-brand appliance-equipped Gaggenau kitchen, leading to a private garde, WET BAR, WINE CELLAR, HOME SMART SYSTEM, RADIANT HEAT, A/C, HRV. CLOSE TO MAGEE SECONDARY, MAPLE GROVE ELEMENTARY, CROFTON, ST. GEORGE'S, YORK HOUSE & UBC. (id:57557)
5361 Cypress Street
Vancouver, British Columbia
Shaughnessy! Traditional English-style Tudor w/modern significant renovation in 2012. Huge LOT with 9,516 SQFT and Over 4,500 SQFT luxurious living space with traditional cross-hall living/dining rooms, gourmet kitchen, large size den on main. Millwork extends throughout main floor w/wood panel walls, built-in cabinet to custom wood sunken den overlooking well landscaped garden. Second level features 3 spacious bedrooms with ensuites and a den/kids playroom. Large rec room, adjacent games room & guest rooms, storage room in basement. Close walk to Point Grey Secondary School, Quilchena Elementary School, Arbutus Club and public transit. Convenient location close to Kerrisdale community. Shopping and restaurant nearby. (id:57557)
23537 Kanaka Way
Maple Ridge, British Columbia
Beautifully maintained home - separate entry for mortage helper - just add a kitchen! 4 bdrm/4 bath home! Elementary school 3 min walk - Nature trails across the street! Enjoy your entry level veranda to watch the world go by! Warm & inviting living rm - cozy gas FP w/built-in designer niches & huge front window. Custom brick on the TV niche wall & opens towards the dining/kitchen area. Well equipped kitchen w/pull up island/window over the sink & lge walk-in pantry. Spacious dining-easily fits a hutch - hold all your family gathering here! Laundry is on main. Upper Level: Primary bdrm is grand w/4 pce ensuite w/separate tub & shower/massive walk-in closet. 2nd & 3rd bdrms are well sized. 4 pce bathrm complete upper level. Lower Level: Large 4th bedroom, 4 pce bathroom & extra lge rec rm- could easily convert to a kitchen area at one end. Fabulous backyard - tastefully placed rose bushes surround the party patio area. Dble car garage & pking pad = 3rd car. OH Sun 29th 1-3pm (id:57557)
4605 Fraser Street
Vancouver, British Columbia
FANTASTIC VALUE!! Prime corner lot in a thriving Location. Don't miss this rare opportunity to own a duplex-zoned lot featuring a well-cared-for two-level home with endless potential. The property includes a bright and spacious 2-bedroom in-law suite with a private entrance-ideal for extended family or rental income. Nestled in a friendly, family-oriented neighbourhood, steps from Shoppers Drugs, No Frills & public transit at your doorstep! BONUS: Large detached, heated garage/workshop with its own electrical sub-panel (rented $800 mth), perfect for hobbies or future conversion. Potential for laneway housing or extension (buyer to verify with the City). Highly desirable for families or investors looking for future development site. OPEN HOUSE - 1-4pm Sunday -June 29. (id:57557)
8760 Wheeler Road
Richmond, British Columbia
A stunning Air-conditioned 5-bedroom, 6-bathroom residence nestled in Richmond's desirable Garden City neighborhood. Each bedroom features its own ensuite, offering unparalleled privacy and comfort. This home boasts a spacious layout with high ceilings, a gourmet kitchen, and custom prestige wood finishes throughout. Situated on a generous lot, this home provides ample outdoor space perfect for entertaining or relaxation. Conveniently located near top-rated schools, shopping centers, and parks, this property combines luxury living with everyday convenience. Don't miss the opportunity to make this exquisite home yours! School catchment : Elementary-Garden City (Ranking 8.6) Secondary- Palmer (Ranking 7.5) French immersion - McRoberts (Ranking 8.1) **Public Open house Sat June 28th 2-4pm ** (id:57557)

