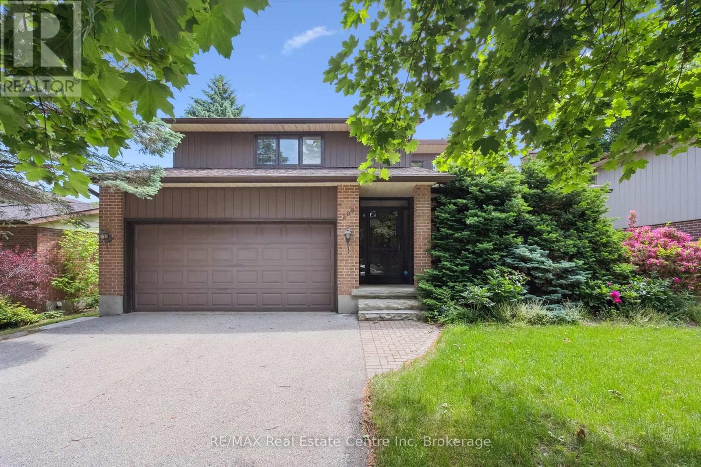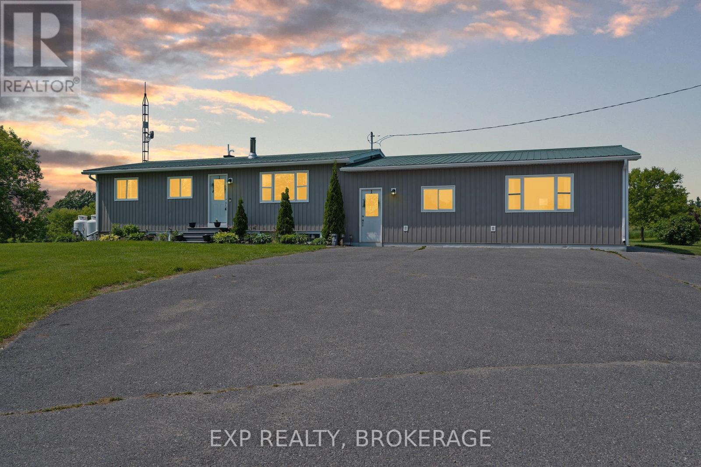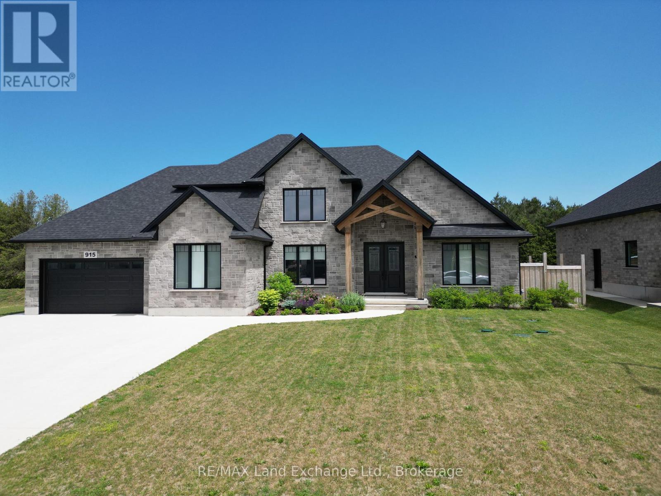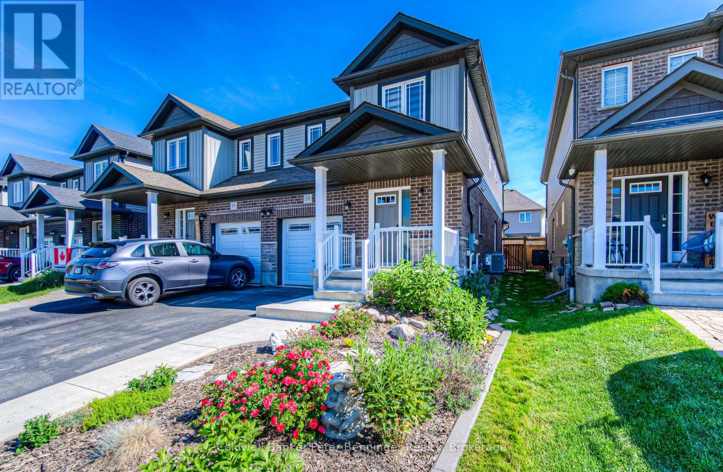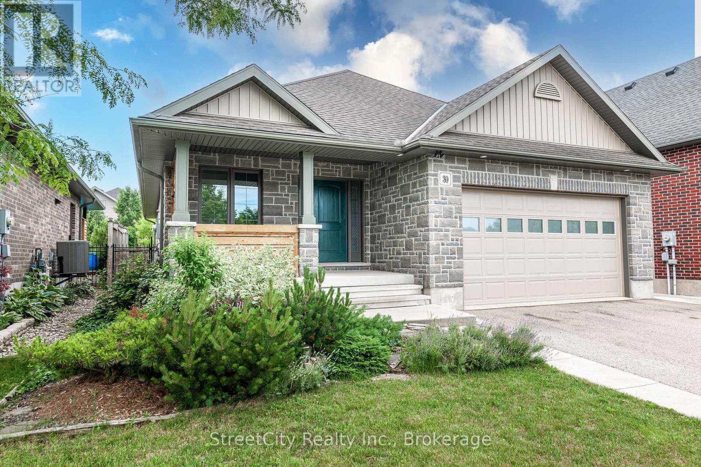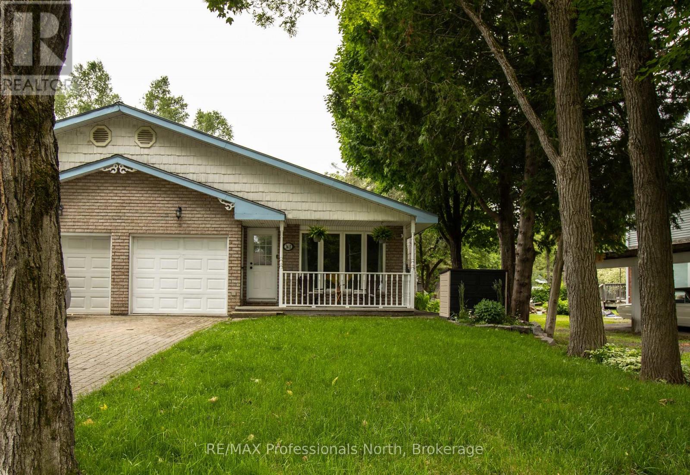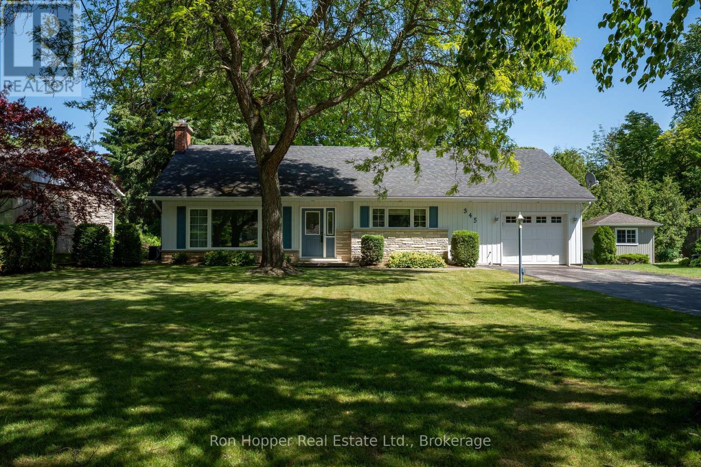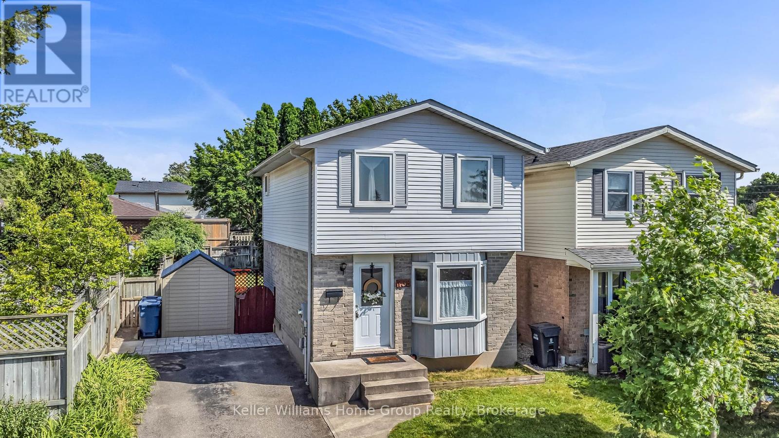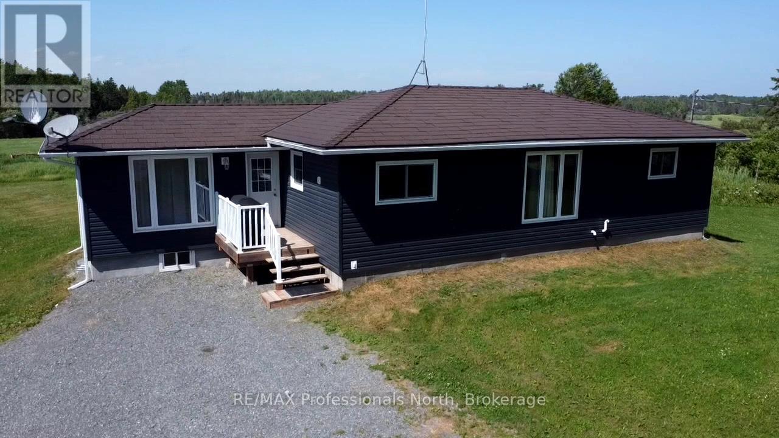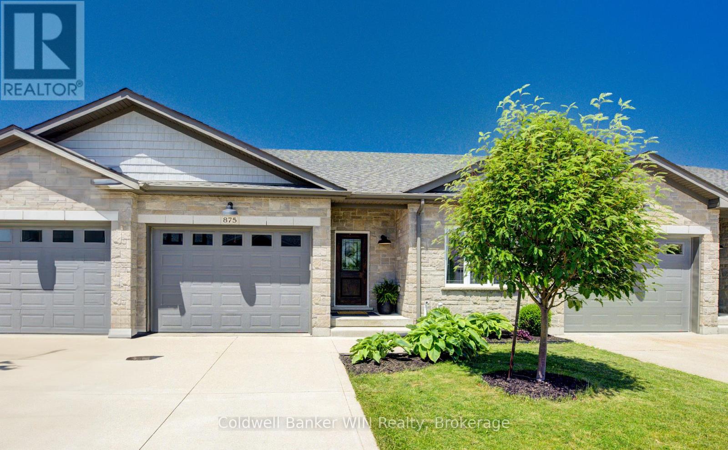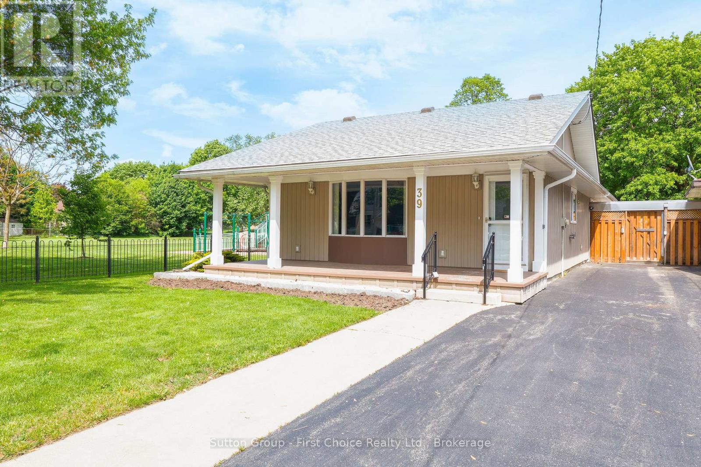208 Ironwood Road E
Guelph, Ontario
Welcome to 208 Ironwood Drive, a well-laid-out two-storey home offering space, comfort, and exceptional value in one of Guelphs most sought-after neighbourhoods. Perfectly positioned across from the Steffler Park and a BUS STOP, this property presents a rare chance to own a family-friendly setting with unbeatable access to local schools, trails, and south-end conveniences. Inside, the home boasts nearly 2,000 sq ft of above-grade living, offering plenty of room to grow. The main level features a bright and inviting living area, highlighted by a charming bay window that lets in abundant natural light. The functional layout flows seamlessly into the kitchen and breakfast area, which overlooks the sunken family room ideal for cozy evenings or hosting gatherings. From here, sliding doors lead to a spacious deck and a generous backyard thats ready for play, pets, or your landscaping vision. Upstairs, you will find three well-proportioned bedrooms, including a sprawling primary retreat with a private ensuite. Main-floor laundry and a double garage add convenience, while the enclosed front porch offers a welcoming touch. The finished basement provides even more versatility, with a large rec room perfect for a home theatre, games room, or fitness space plus a fourth bedroom and ample storage options. Solidly built and full of potential, this home is ready for your updates and personal flair. With its unbeatable location, versatile floor plan, and spacious yard, 208 Ironwood Drive is a true hidden gem waiting to shine. (id:57557)
195 Aiken Street
Meaford, Ontario
Welcome to this true bungalow with an oversized attached garage, located in one of the most desirable areas of town. Whether you're a downsizer seeking mainfloor living, a first-time home buyer, or an investor looking for a turnkey rental or AirBnB/STA, this home has it all. Step inside to find brand-new luxury vinyl plank flooring throughout the entire main level, along with a beautifully updated kitchen featuring butcher block countertops and sleek, energy-efficient stainless steel appliances. The home is comfortably climate-controlled year-round with a modern heat pump system, and also includes electric baseboard heaters in each room, as well as a cozy gas fireplace in the basement for additional warmth when needed. The updated 4-piece bathroom includes a stylish tile shower. There are two bedrooms on the main floor with a room in the basement currently being used as a third bedroom. There's also the potential to add a fourth bedroom and a second bathroom in the lower level, creating even more flexible living space. The fully finished basement adds valuable living space to the home, featuring a spacious second living room with a cozy gas fireplace and large windows, perfect for relaxing with family or entertaining guests. You'll also find plenty of additional storage options in the lower level, as well as a dedicated workshop area. The oversized garage is a dream for hobbyists, mechanics, or those needing extra storage, offering enough height and depth to accommodate an RV, a boat on a trailer, or even a vehicle hoist. It's fully insulated, heated with its own natural gas unit, and includes a workbench and sub-panel for added functionality. The paved triple-wide driveway provides ample parking. This home can be sold fully furnished, making it an ideal turnkey Airbnb or rental investment. The location is unbeatable - walking distance to local beaches, Memorial Park, the marina, dog park, downtown shops and restaurants and the new elementary and secondary school. (id:57557)
112 Sweets Corners Road
Leeds And The Thousand Islands, Ontario
Welcome to 112 Sweets Corners Road in Lyndhurst, a beautifully updated and expansive bungalow offering the perfect blend of privacy, space, and comfort on 10.8 acres of peaceful countryside just off Highway 15.With approximately 2,000 square feet of living space on the main floor, this home features 3 spacious bedrooms and 2 full bathrooms upstairs, ideal for families or those looking for room to grow. The fully renovated kitchen and dining area is open-concept, bright, and modern perfect for entertaining or everyday living.At the back of the home, you'll find a cozy living area with a walkout to the huge back deck, where you can relax under the gazebo, cool off in the pool, or unwind in the hot tub, all while enjoying the quiet and private setting.The lower level features a separate 1-bedroom in-law suite, complete with a full kitchen and bathroom perfect for extended family, guests, or rental potential.If you're looking for space, privacy, and a move-in-ready home with room for everyone, 112 Sweets Corners Road checks every box. Don't miss your opportunity to own this incredible country retreat. Schedule your private viewing today. (id:57557)
915 Bogdanovic Way
Huron-Kinloss, Ontario
Welcome to your dream family home, nestled just a stroll away from the shores of Lake Huron in Crimson Oak Valley subdivision just south of Kincardine! This stylish stone, brick and timber frame 4 bedroom residence offers over 4300 sq ft of living space, on three floors, and where functionality meets modern living. The grand foyer greets you, the high ceilings and subtle tones create a sense of warmth, space, and light; the open concept design makes the home perfect for family gatherings and comfortable living. Note the large office, stylish and practical, providing an ideal environment for working remotely; the great room is the heart of this home, designed for relaxation with it's gorgeous stone fireplace and expansive layout. A culinary delight awaits you with the chef's kitchen boasting sleek countertops, centre island, plenty of cabinetry, and a large pantry; the dinette is a delightful hub for family meals with access to the covered porch for outdoor enjoyment. Retreat to the main floor primary suite with patio doors to the hot tub area; this sanctuary also features a walk-in closet plus ensuite with a dreamy soaker tub and a tile/glass shower. Completing the main level is a 2 pc powder room, plus laundry/mud room boasting a multi-functional space for children's sports equipment or a dedicated pet-friendly zone with direct access to the backyard. The second level offers 2 generously sized bedrooms, with plenty of closet space (note the bonus storage area within the walk-in closet!) and a shared 4 pc bathroom. The expansive lower level with almost 9' ceilings enjoys a family room for cozy movie nights or relaxed gatherings, games area, exercise room, bathroom, 4th bedroom, plus bonus storage/flex room. Other exceptional features and modern comforts; gorgeous LVP flooring, durable and easy care for children and pets; hardwired generator, attached oversized double car garage, huge fenced and landscaped backyard complete with hot tub, partially covered back porch. (id:57557)
25 Isaac Street
Woolwich, Ontario
Tucked on a quiet crescent in one of Elmiras favourite family-friendly neighbourhoods, 25 Isaac Street is the move-in-ready two-storey youve been waiting for. Step inside to carpet-free main and upper levels where sun-filled living and dining spaces flow into an updated kitchen featuring granite counters, stainless steel appliances, and sliding doors with sleek enclosed blinds. The doors open to a multi-tiered deck and a mostly fenced yardperfect for summer BBQs, playtime, or pets. Upstairs youll find three generous bedrooms, highlighted by a primary retreat with a walk-in closet and private ensuite. A finished basement adds a large rec room, full bath, laundry, and extra storage, giving you flexible space for movie nights, a home gym, or overnight guests. An attached garage, handy main-floor powder room, and thoughtful updates throughout make daily living effortless. Minutes to the Elmira Farmers Market, parks, schools, and an easy Line 86 commute into Waterloo, this home blends small-town charm with modern convenience. Discover why families are flocking to Elmirabook your private showing at 25 Isaac Street today. (id:57557)
39 Greenberg Place
Stratford, Ontario
Have a look at this rare 1500sqft, 4 bedroom family friendly bungalow in "The Fields". The spacious foyer leads to a bright open concept main level. Quartz kitchen w/ island, walk-in pantry & stainless steel appliances, dedicated dining area & great room w/ coffered ceilings & gas fireplace. Primary bedroom including an updated 3pc ensuite w/ glass shower & walk-in closet. Two other main level bedrooms & 4 pc family bath.Gracious mudroom entrance from the garage w/ laundry and built-in cabinetry. Fully finished basement w/ dedicated office area, a fourth bedroom & a 2pc bath. Private, fully fenced rear yard w/ huge deck and mature gardens. Attached garage and double drive. Premium location on a low traffic, dead end street across from a park w/ playground. Quality built by B&S Construction in 2012. Call for more information or to schedule a private showing. (id:57557)
36 B Spencer Street
Bracebridge, Ontario
Welcome to your next home nestled in a quiet, family-friendly neighborhood of Bracebridge. This bright and welcoming 3+1 bedroom, 2.5-bathroom home offers an ideal blend of comfort and functionality with space for everyone. The open layout on the main floor allows for seamless flow from the sun-filled living area, perfect for game nights, to the dining space where everyone will actually want to sit down at the same time. The kitchen is ready to handle everything from pancake Sundays to holiday feasts, and the extra bedroom in the lower level gives you even more options whether it's a guest room, home office, or your personal yoga retreat (no judgment on which one gets used more).Upstairs, retreat to the spacious primary bedroom complete with ensuite, offering a peaceful escape after long days. Two additional bedrooms provide space for your growing family or weekend visitors. Step outside to a private yard that is craving a barbecue party or a few lawn chairs around the fire pit to enjoy the evening stars and great conversations. And if fresh air and green space are your thing, Annie Williams Memorial Park is just a short walk away perfect for picnics, riverside strolls, or burning off some of that after-dinner energy. This home is move-in ready, awaiting your personal touch. (id:57557)
345 6th Avenue E
Owen Sound, Ontario
Welcome to your next home, tucked away in one of the most sought-after neighbourhoods on the Eastside! This warm and inviting 3-bedroom backsplit offers a perfect blend of comfort, functionality, and location. Step inside and you'll find a bright, airy living room that's ideal for relaxing or entertaining. The Exquisite wood-designed kitchen offers ample cabinetry and plenty of space for cooking and casual dining, making it the true heart of the home. A convenient 2-piece powder room adds extra ease for guests and daily living. The second level features a 4-piece bathroom and two standard-sized bedrooms, along with a spacious primary bedroom complete with its private 3-piece ensuite and laundry. Downstairs, the basement offers additional living space, featuring a family room with a gas fireplace, a den, and an extra bedroom that is perfect for guests or a home office. It also includes a workshop with direct access to the outdoors. Outside, enjoy the benefit of an attached single-car garage and a nicely sized yard. Whether you're enjoying the quiet cul-de-sac or a walk through nearby Harrison Park or taking advantage of the great Eastside amenities, this location has it all. (id:57557)
138 Cole Road
Guelph, Ontario
This tidy and affordable fully detached three bedroom resides in the heart of South Guelph. It's a stone's throw away from Stone road mall as well as walking distance to Metro grocery. If you're looking for an affordable first home, this is probably one of your best opportunities in Guelph South. But if you're an investor, I think it also makes excellent sense given the current rental market. It has all the nearby shopping that students prefer, and is on a direct bus route to the university. You could develop another two bedrooms with bathroom in the basement, making this a five bedroom capable of pulling in between $4,500 and $6,000 per month. Back deck newly repaired and painted, Roof Aug. 2021 (id:57557)
496 Pothier Road
St. Charles, Ontario
OPEN HOUSE - SATURDAY, JUNE 28TH FROM 10:00 A.M.-12:00 P.M. Welcome to your rural retreat! This remarkable 159-acre farm offers the ideal blend of agricultural opportunity, equestrian amenities, and country living. The heart of the property is a charming raised bungalow featuring 2+1 bedrooms and 1 full bathroom. Bright and functional, the home offers cozy living spaces and full partially finished basement. This turnkey property is well-equipped for a variety of farming ventures. Approximately 75 acres are cleared and currently producing top-quality horse hay, yielding an impressive 150-180 4x5, round bales per season. The remaining acreage offers a mix of paddock area, pasture and natural cover ideal, for horses, recreation, or simply enjoying the peace of the countryside. Outbuildings include a 33' x 49' pole barn for equipment or hay storage, a 30' x 60' quonset for additional farm use, and a 30' x 33' horse barn with two horse stalls and a third stall being used as a tack room. A 16' x 16' run-in shelter offers added protection for your horses, while the 24' x 12' multipurpose shed is ideal for chickens, rabbits, or other small livestock. Fenced paddocks and expansive pasture offer space to comfortably house animals and continue or expand your farming operation. Whether you're looking to run a hobby farm, grow your equestrian dreams, or invest in productive agricultural land, this property offers limitless potential. Don't miss this rare opportunity to own a beautifully balanced farmstead where lifestyle meets productivity in one incredible package. (id:57557)
875 Baker Avenue S
North Perth, Ontario
Luxury Townhouse Bungalow in Listowel . Sophisticated Living Near Shopping. Welcome to this beautifully finished luxury townhouse bungalow in the heart of Listowel, offering upscale features and effortless living just minutes from shopping and amenities. Perfect for those looking to downsize or enter the market in style, this home blends modern comfort with elegant design. Step inside to find 9ft ceilings and gleaming hardwood floors that set the tone for the open-concept main floor. The stylish kitchen is a chefs dream, complete with quartz countertops, under-cabinet lighting, and high-end appliances designed for both beauty and performance. Just off the kitchen, the spacious living room provides access to the back deck through a sliding door ideal for enjoying summer mimosas or taking in the evening sunset. The main floor features two well-appointed bedrooms, including a luxurious primary suite with a walk-in closet and private 3-piece en-suite. A second full 4-piece bathroom and convenient main floor laundry add to the functionality of this thoughtful layout. Downstairs, the fully finished basement offers a generous family room that could be divided to suit your needs, a third bedroom, and another full 4-piece bathroom. An expansive storage area provides plenty of room for an at-home gym, seasonal items, or travel gear. Enjoy the outdoors in your fully fenced backyard perfect for kids, pets, or added privacy. A single-car attached garage and a concrete driveway add curb appeal and everyday convenience. This exceptional bungalow delivers the comfort and elegance of luxury living without the luxury price tag. Don't miss your opportunity to make this move-in-ready home your own! (id:57557)
39 Portia Boulevard
Stratford, Ontario
Welcome to this cozy and accessible bungalow located right next to a beautiful park. This well-maintained home offers 2comfortable bedrooms, an updated kitchen with modern finishes, and a convenient laundry closet for added functionality, a bright 3-season sunroom, and a convenient 3-piece bath. Ideal for those seeking one-level living, it features a wheelchair ramp for easy access and an electric-controlled gate. The fully fenced yard includes a handy storage shed and plenty of space for gardening or relaxing. With no basement to worry about, this home is low-maintenance and move-in ready. Don'ty miss this rare opportunity to enjoy peaceful living in a prime location! (id:57557)

